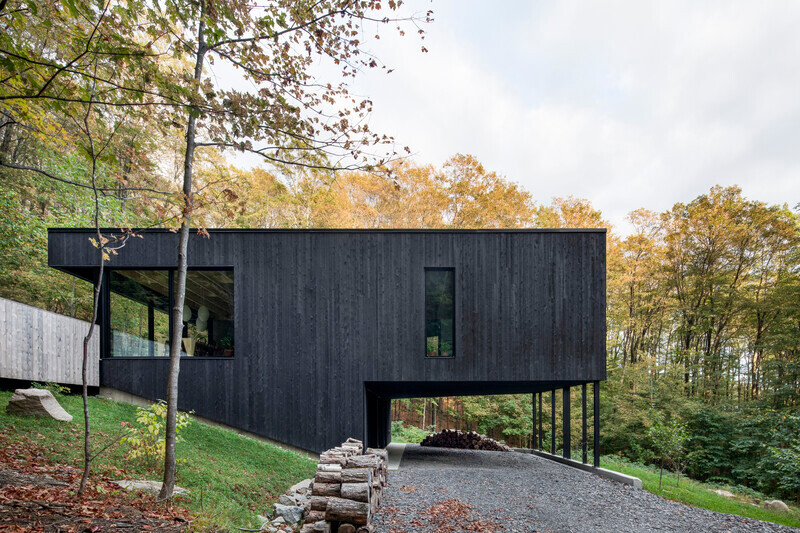
Press Kit | no. 1198-01
St-Philippe Residence
ATELIER GÉNÉRAL architecture
Located in the St-Henri district of Montreal, this project involves the conversion of a duplex into a cottage for a young professional couple wishing to adapt the layout to their needs. The main challenge : to transform the small, dark and enclosed rooms of this 150-year-old home into a bright and fluid space.
Rather than just opening everything up, we preferred working on relationships between spaces. Views and alignments are created, providing an open feel while preserving the intimacy of the house under the eaves. The separation of the areas is clear-cut, the lines are sharp, but the spaces remain fused to each other.
On the ground floor, sliding doors disappear to maximize the flow between rooms. The steel plate forming the stringboard of the stairs opens a gap between the interior and the original structure. Upstairs, a partition concealing structural elements is provided with a wide opening, organized with a seat shared by the two spaces it separates, allowing views from the living room onto the courtyard. An opening in the ceiling of the second floor liberates a double height, generating new views between the mezzanine and the spaces below.
As the owners are frequently cooking and like to entertain, the kitchen had to be structured to allow a festive atmosphere and a functional organization. Thus, the black lacquered kitchen unit is placed in the space and extends towards the adjacent room. It is joined with a movable wooden kitchen island that allows for the reconfiguration of the kitchen to accommodate receptions.The kitchen space expands, it becomes flexible and versatile. The natural patina of the Carrara marble of the countertop and the backsplash ages over time, in contrast with the more static appearance of the lacquered surfaces. A dialogue takes place between black and white, between permanence and that which evolves and transforms.
Atelier Général
Atelier Général is an architectural firm based in Montreal and founded by the architects Alexis Naylor and Stéphanie Plourde.
The agency is working to develop a customized architecture with simple means, by focusing on space and light. It is driven by a search for simplicity, in the expression and in the essence. For every situation, the answer is sober and just, yet imprinted with the intangible, that which gives life to the space.
Atelier Général takes on projects of various scales and different natures, each developing in its own way a sensitive, constantly evolving approach that always aims to enhance individual and collective experiences of space.
The work of the agency has been recognized through numerous publications and prizes, such as, most recently, First Prize for the competition Paysages en dialogue, organized by the Commission de la capitale nationale in Quebec City in the fall of 2014.
Project Type : Residential renovation
Location : Montreal (Quebec)
Floor Area : 200 sq.m.
Architects : Atelier Général
Project Team : Alexis Naylor, Stéphanie Plourde
Photography : Atelier Général
Drawing and additional photos available upon request.
For more information
Media contact
- Atelier Général
- Alexis Naylor, architecte
- alexis@ateliergeneral.ca
- 514-439-1717
Attachments
Terms and conditions
For immediate release
All photos must be published with proper credit. Please reference v2com as the source whenever possible. We always appreciate receiving PDF copies of your articles.
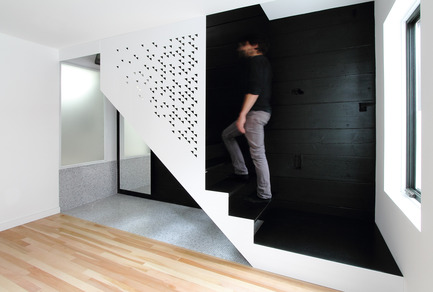
High-resolution image : 13.34 x 9.01 @ 300dpi ~ 3.7 MB
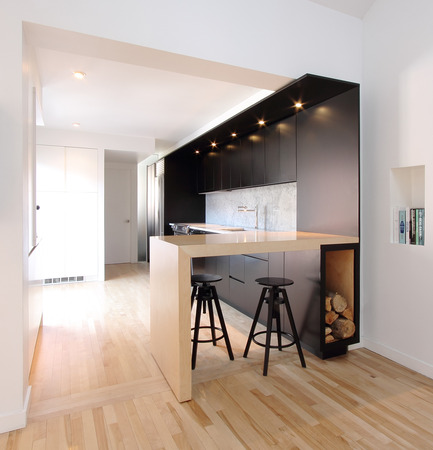
Medium-resolution image : 8.69 x 9.03 @ 300dpi ~ 2.2 MB
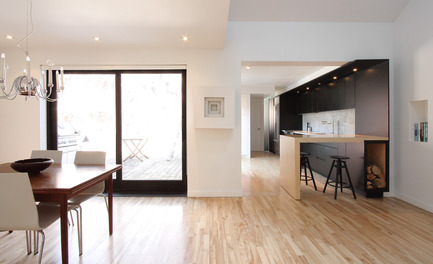
High-resolution image : 13.79 x 8.4 @ 300dpi ~ 3.5 MB
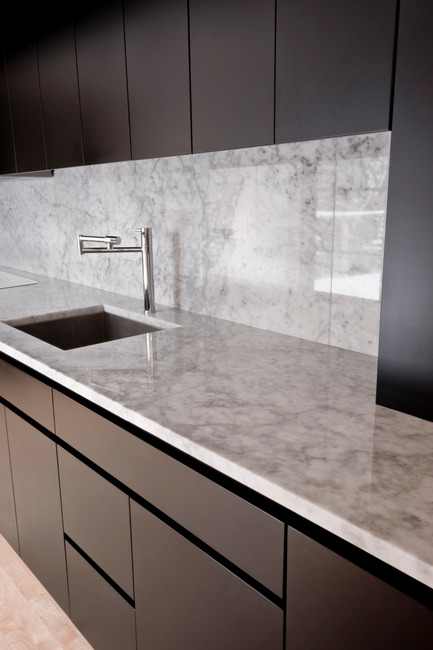
High-resolution image : 8.6 x 12.91 @ 300dpi ~ 3.4 MB
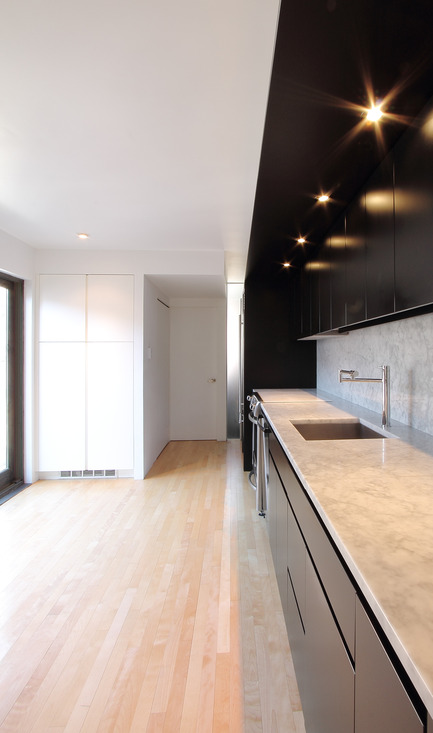
High-resolution image : 8.0 x 13.54 @ 300dpi ~ 3.2 MB
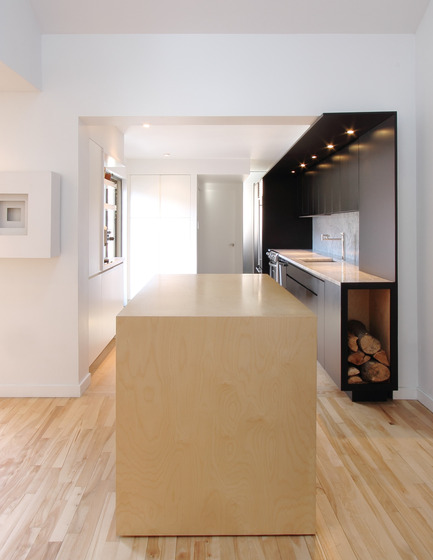
Medium-resolution image : 6.73 x 8.69 @ 300dpi ~ 1.6 MB
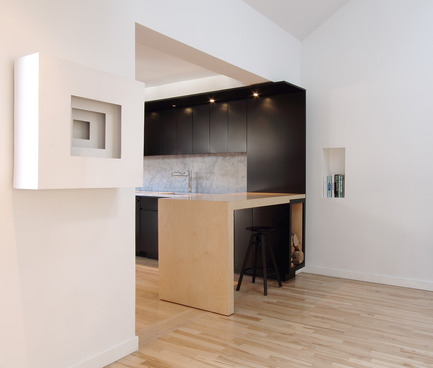
Medium-resolution image : 10.59 x 8.99 @ 300dpi ~ 2.4 MB
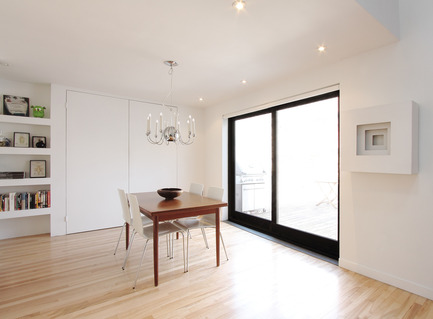
High-resolution image : 12.3 x 9.06 @ 300dpi ~ 3.5 MB
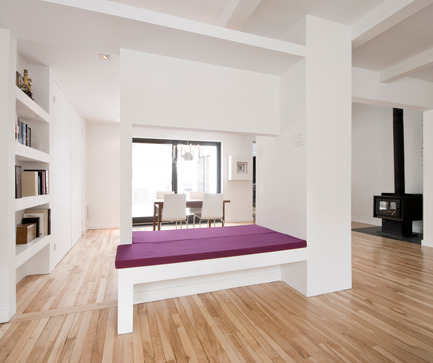
Medium-resolution image : 10.32 x 8.64 @ 300dpi ~ 2.8 MB
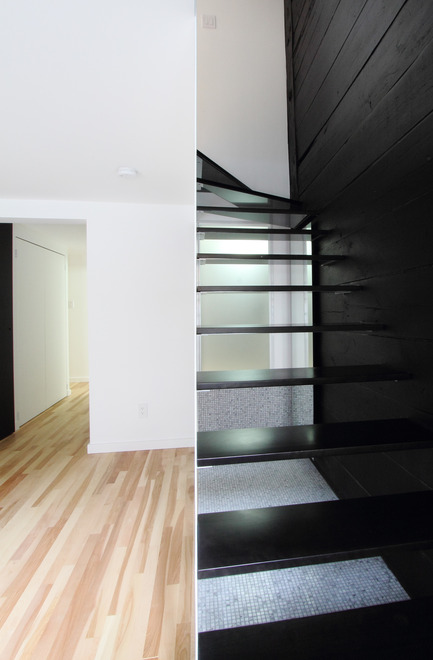
High-resolution image : 8.03 x 12.24 @ 300dpi ~ 3.2 MB
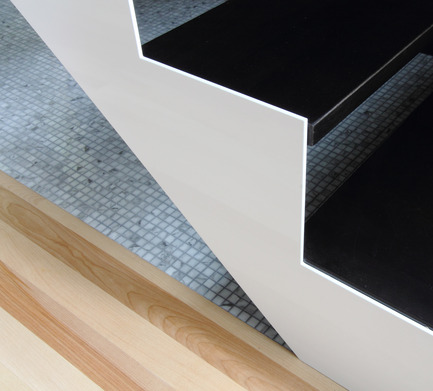
Medium-resolution image : 10.52 x 9.49 @ 300dpi ~ 3.3 MB
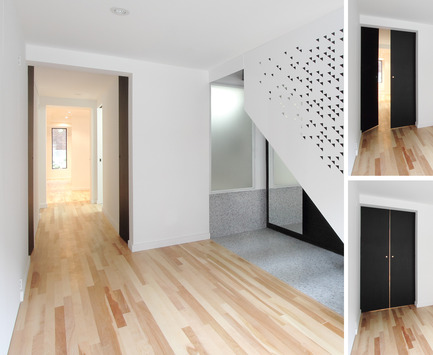
Medium-resolution image : 10.07 x 8.27 @ 300dpi ~ 2.7 MB
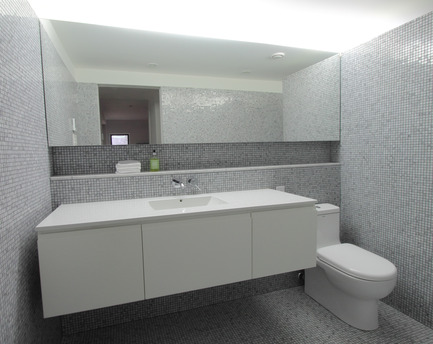
High-resolution image : 11.34 x 9.01 @ 300dpi ~ 3.8 MB
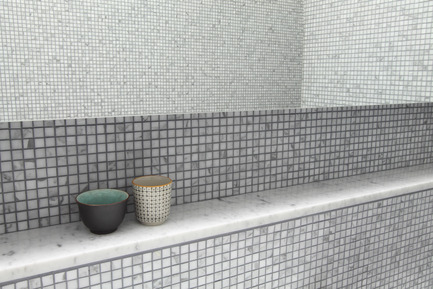
High-resolution image : 11.85 x 7.9 @ 300dpi ~ 3.9 MB
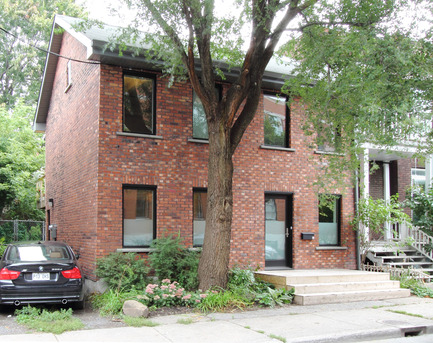
Medium-resolution image : 10.08 x 7.97 @ 300dpi ~ 4.7 MB



