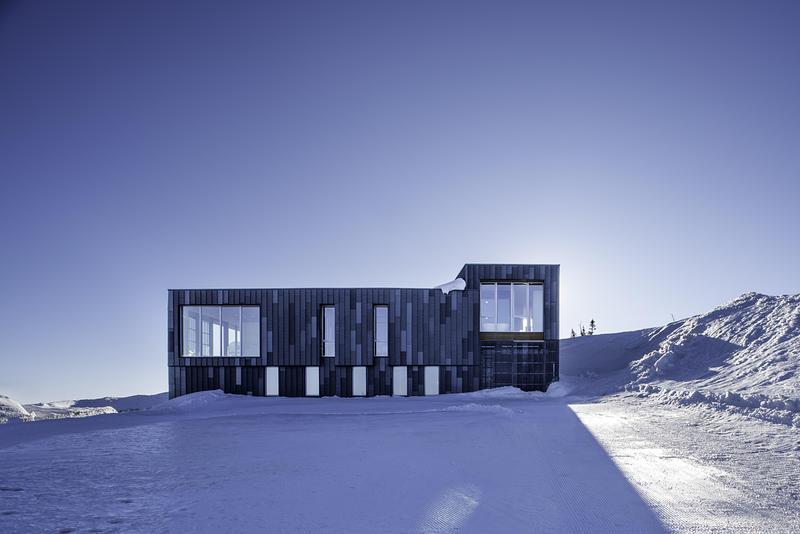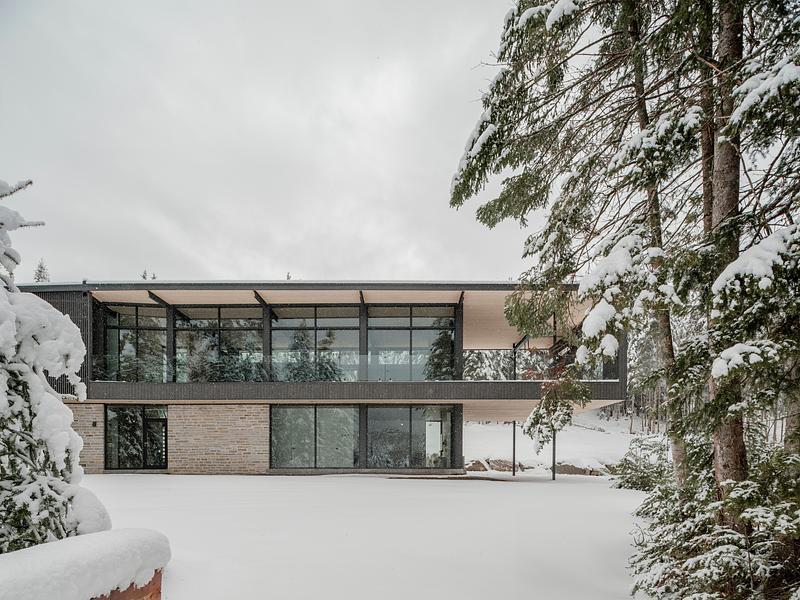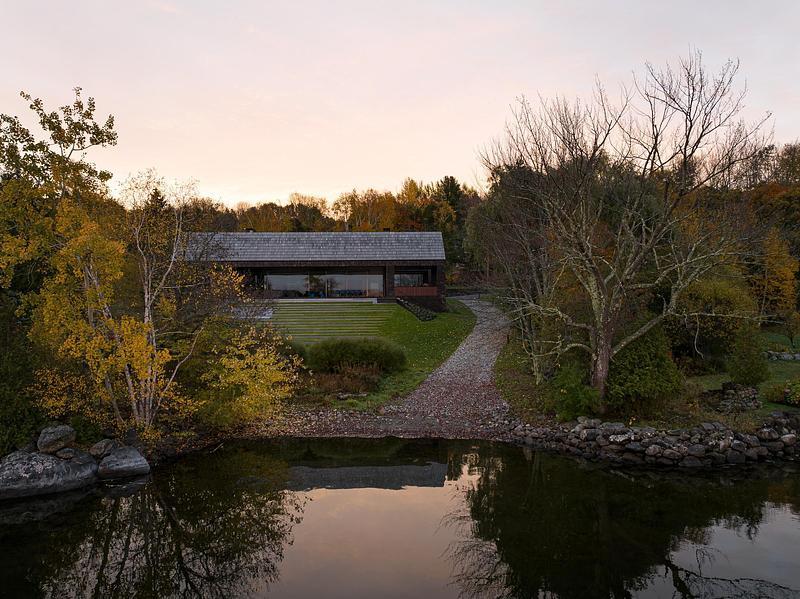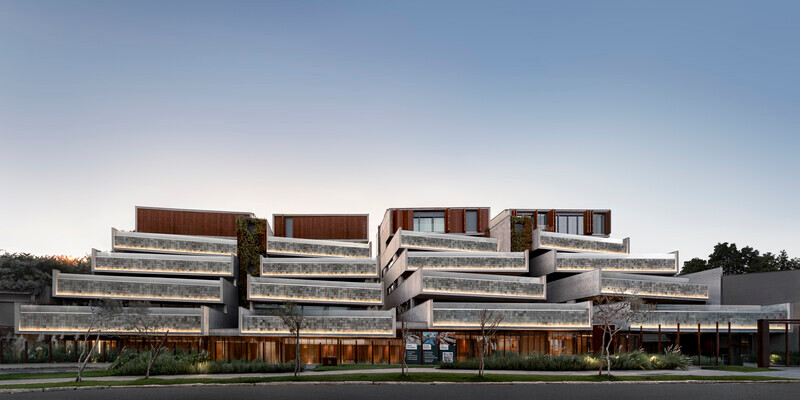
Press Kit | no. 1412-01
Press release only in English
Cap. 1 Três Figueiras
OSPA Arquitetura e Urbanismo
Located in a bucolic and predominantly single-family residential neighborhood, Cap. 1 Três Figueiras, designed by OSPA Arquitetura e Urbanismo, is a development that proposes the concept of suspended houses.
The terrain in question, on a slope, features one of the fig trees that gives the Três Figueiras neighborhood its name. As a premise of the project, all units are oriented towards the front, ensuring east and west orientations, as well as views of the remarkable tree.
The project’s volumetrics stem from the idea of following the geometric pattern of the surroundings: the four existing lots serve as the foundation for four blocks, each containing four staggered apartments. This staggered arrangement is not merely formalistic: the modification of the original prism reduces the impact of the building on the region, distancing it from the public road on each floor. Additionally, it follows the original topography of the land and creates private terraces with linear pools. Between the floors, the apartment’s front is either parallel to the street in front, or perpendicular to the side boundary, creating dynamism for the volumes.
The terraces play a crucial role in the project. According to local regulations, they are not counted as built-up area, which increases the potential private area for sale. To enhance privacy between units and to reinforce the concept of suspended houses, each apartment features a “U”-shaped concrete tray, crowned in front by a pool covered in Hijau stone. The layout of the rooms in each unit aims to position social areas facing the terrace, blurring the boundaries between external and internal spaces, as desired by the residents.
Following the premise of pedestrian-focused urbanism and a visually permeable city, the condominium areas are proposed on the ground floor facade. Avoiding the creation of a conventional party hall, the building gains an area that, in day-to-day use, is understood as a lounge—an extension of the entrance hall. As needed, retractable acoustic partitions are closed, ensuring isolation for private use. In addition to the lounge, the development includes a gym, a spa, dry and wet saunas, and a massage room. Crossing this floor, a linear gallery with internationally curated artworks is arranged.
Landscaping is present throughout. The over 50 meters of frontage are used for a stepped garden that transitions between the public sidewalk and the condominium areas of the project. Each terrace features a set of flower boxes, and private tree planting is encouraged. Serving as a backdrop to the fig tree, a vertical garden extends along the rear boundary, visible from the suites of all units. Second-floor apartments have gardens at the back, each customized according to the resident’s preferences.
Cap. 1 Três Figueiras is a development that encourages the best aspects of the neighborhood it is situated in, proposing a way of living focused on well-being and experiencing the city around it.
Technical sheet
DEVELOPMENT | ABF Developments
PROGRAM | Residential Building
LOCATION | Porto Alegre, RS, BR
STATUS | Built
YEAR | 2017 - 2023
PROJECT AREA | 5,889.83 sqm
SITE AREA | 2,180.23 sqm
TEAM OSPA
PARTNER IN CHARGE | Rodrigo Milani, Carolina Souza Pinto.
PROJECT LEADER | Franco Miotto, Bruna Ibrahim.
SPECIALISTS | Carolina Souza Pinto, Lucas Obino, Cristiano Carneiro.
ARCHITECTURE | Franco Miotto, Bruna Ibrahim, Brunna Kronbauer, Augusto Tumelero, Laura Aurvalle.
INTERIOR DESIGN | Rodrigo Milani, Ellen Renata Bernardi.
ENVIRONMENTAL GRAPHIC DESIGN | Rodrigo Milani, Laura Zimmer.
ELECTRICAL ENGINEERING | Fernando Chiapinotto, Jefferson Geraldi, Thiago Melo, Deyvid Matos, Julia Zarth.
FIRE PROTECTION | Juliana Nora, Júlia Zarth, Fernando Chiapinotto, Franciele Pereira.
GAS ENGINEERING | Juliana Nora, Fernando Chiapinotto, Rodrigo Henke, Luiz Storck.
MECHANICAL ENGINEERING | Flávio Teixeira, Gabriel Tocchetto.
PLUMBING ENGINEERING | Juliana Nora, Fernando Chiapinotto, Rodrigo Henke, Luiz Storck, Julia Zarth.
About OSPA
OSPA shapes experiences through projects that span from the scale of objects to urban design, viewing architecture as a tool for transforming urban life.
Grounded in a deep understanding of real estate and financial market dynamics, the firm creates sustainable products that meet market demands, while staying closely connected to the city — down to its smallest scales.
Through a holistic and multidisciplinary approach, the practice delivers integrated, high-performing projects with meticulous attention to detail, blending technology, architecture, and urban economics.
More than designing spaces, OSPA’s mission is to shape the world — one project at a time. The studio is dedicated to leaving a lasting, positive legacy by enhancing quality of life and contributing to the sustainable evolution of the urban environments it touches.
For more information
Media contact
- OSPA Arquitetura e Urbanismo
- Luísa Comerlato, New Business
- arqurb@ospa.com.br
- +55 51 30191057
Attachments
Terms and conditions
For immediate release
All photos must be published with proper credit. Please reference v2com as the source whenever possible. We always appreciate receiving PDF copies of your articles.
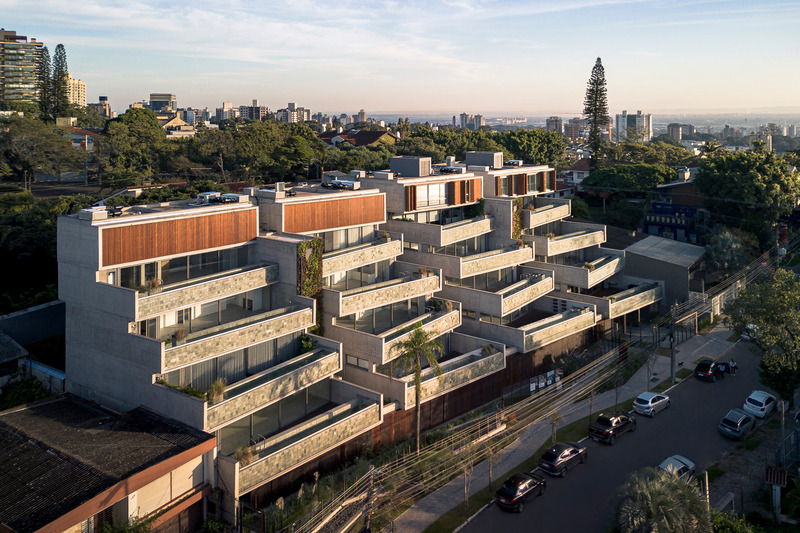
High-resolution image : 11.25 x 7.5 @ 300dpi ~ 5.6 MB
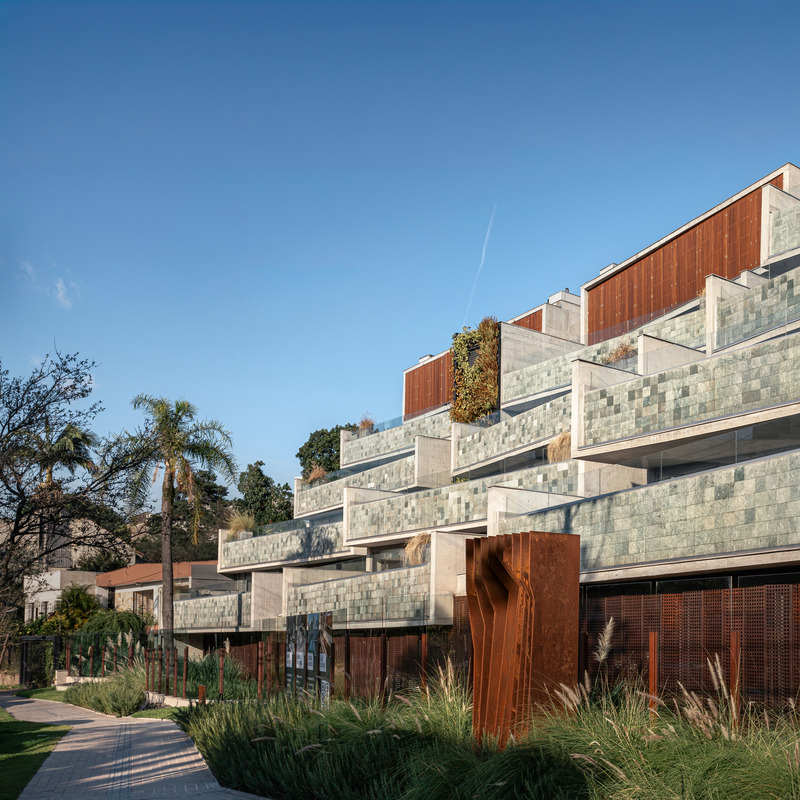
High-resolution image : 16.86 x 16.86 @ 300dpi ~ 16 MB
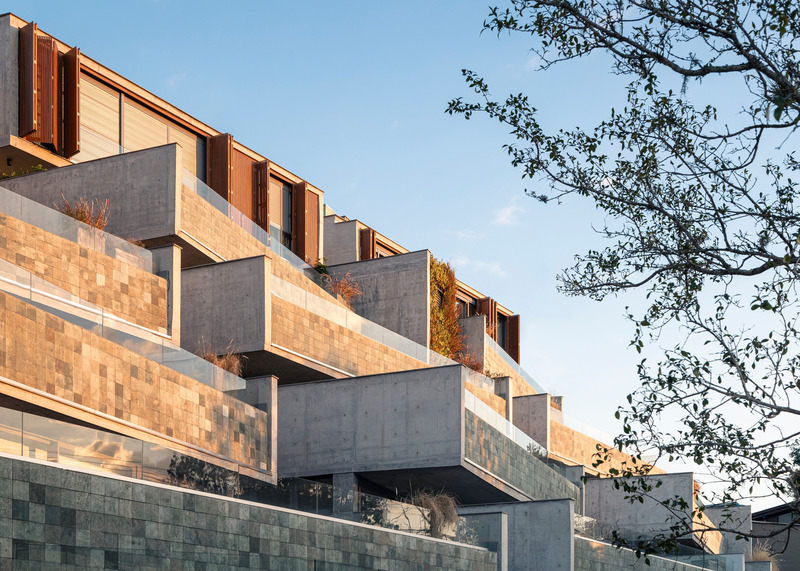
Very High-resolution image : 17.84 x 12.75 @ 300dpi ~ 13 MB
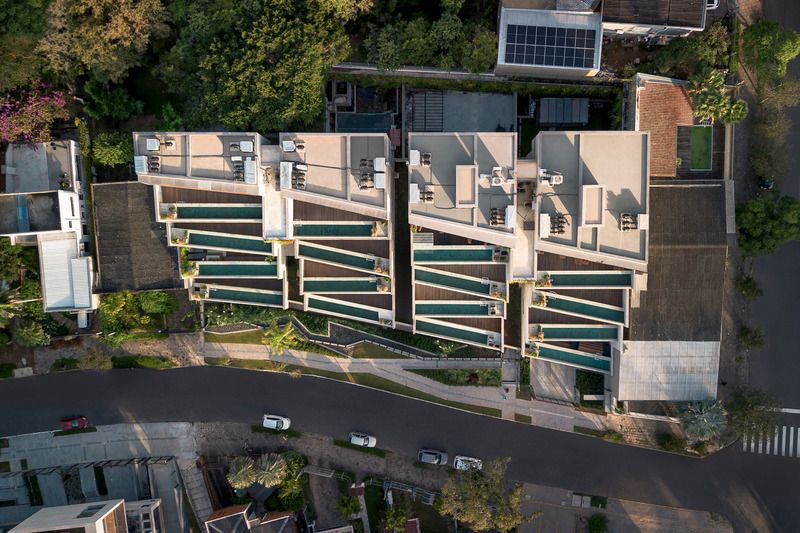
Medium-resolution image : 10.73 x 7.15 @ 300dpi ~ 5 MB
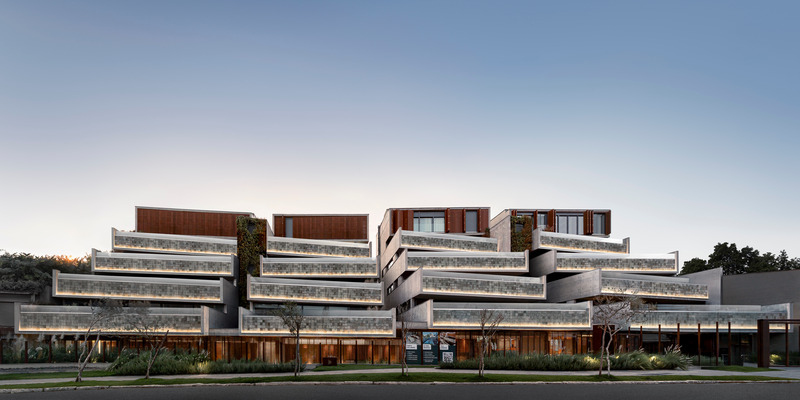
Very High-resolution image : 25.71 x 12.85 @ 300dpi ~ 14 MB
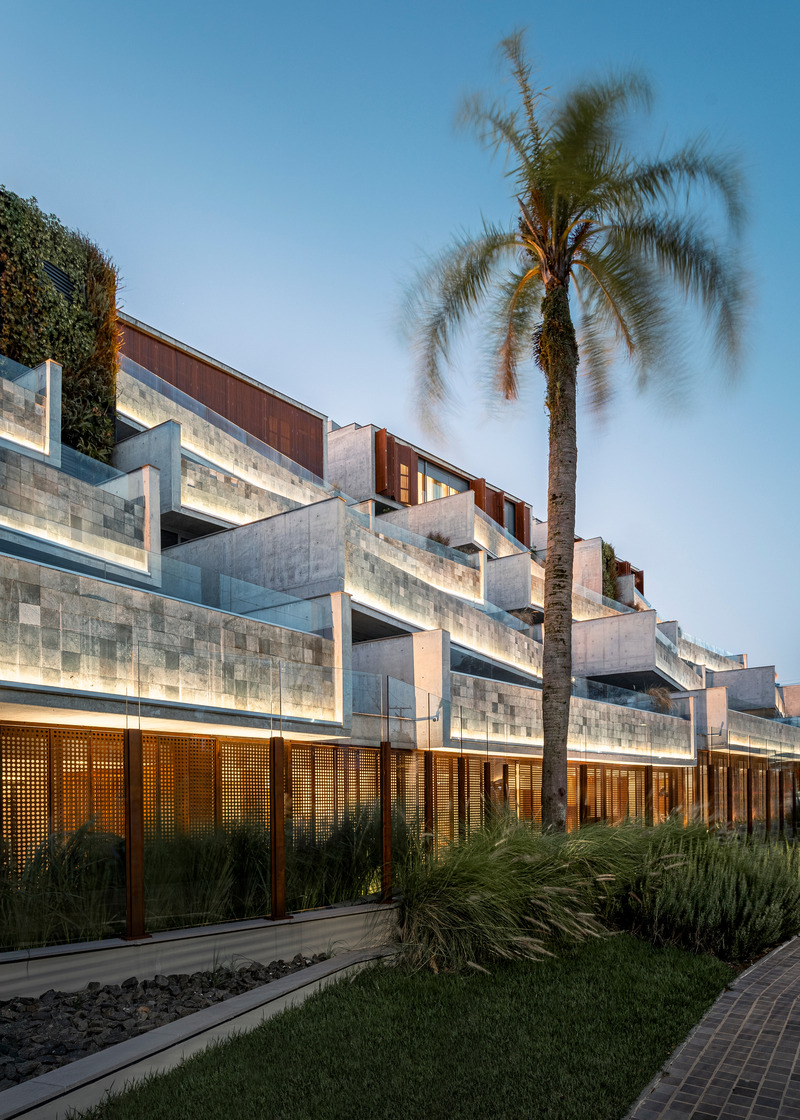
Very High-resolution image : 13.0 x 18.2 @ 300dpi ~ 13 MB
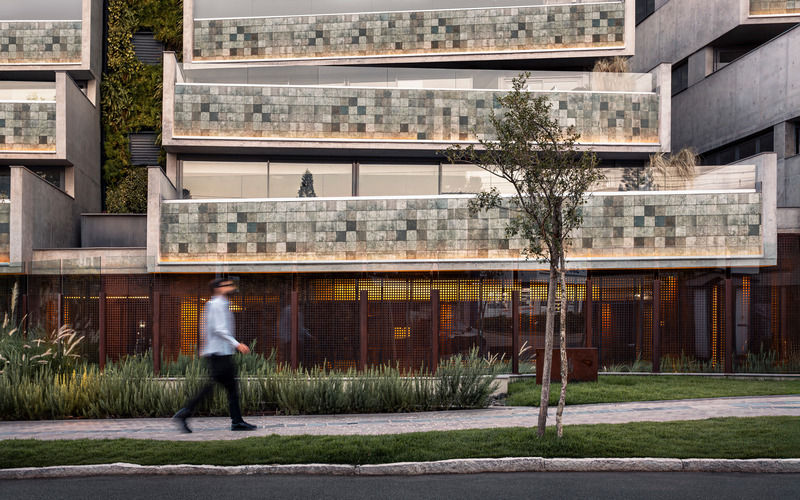
Very High-resolution image : 18.57 x 11.61 @ 300dpi ~ 18 MB
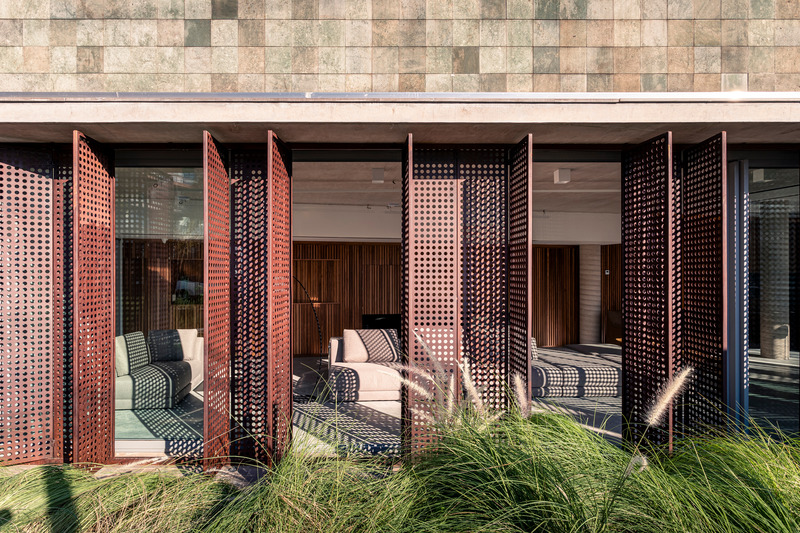
Very High-resolution image : 20.79 x 13.86 @ 300dpi ~ 21 MB
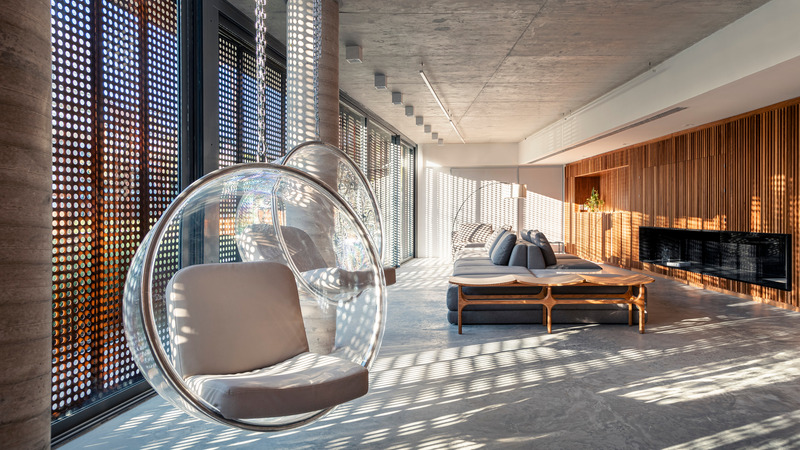
Very High-resolution image : 20.78 x 11.69 @ 300dpi ~ 13 MB
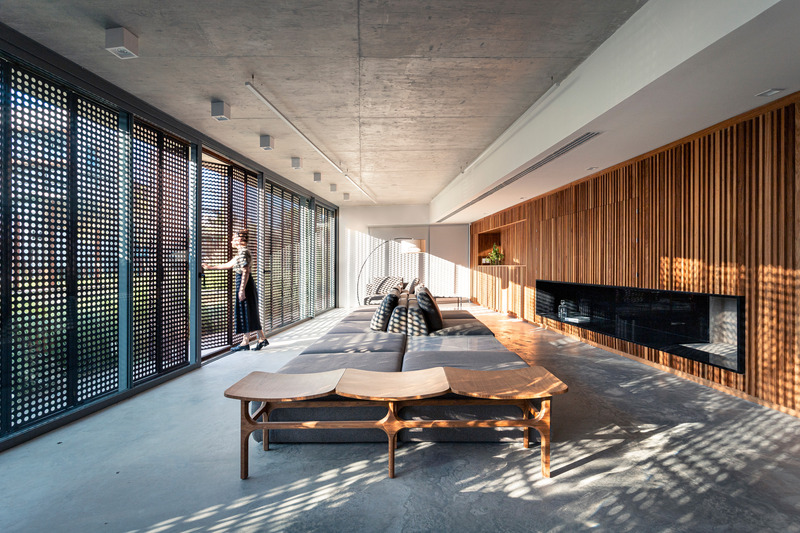
Very High-resolution image : 20.8 x 13.87 @ 300dpi ~ 20 MB
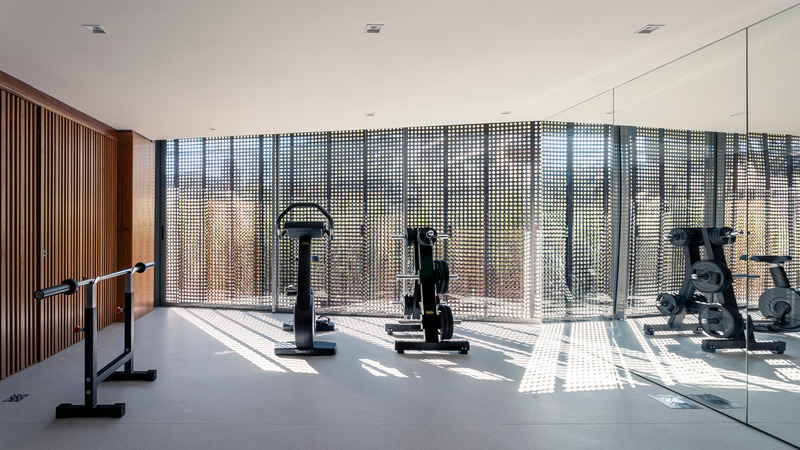
Very High-resolution image : 20.79 x 11.69 @ 300dpi ~ 12 MB
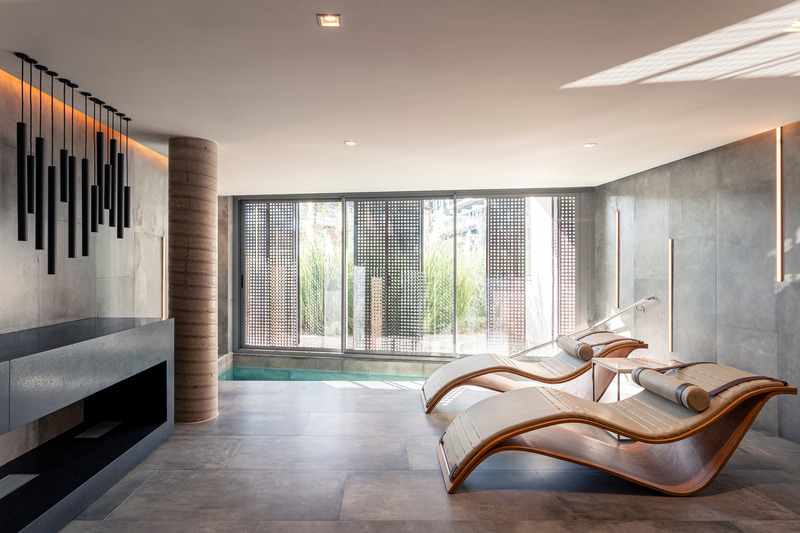
Very High-resolution image : 20.78 x 13.85 @ 300dpi ~ 12 MB
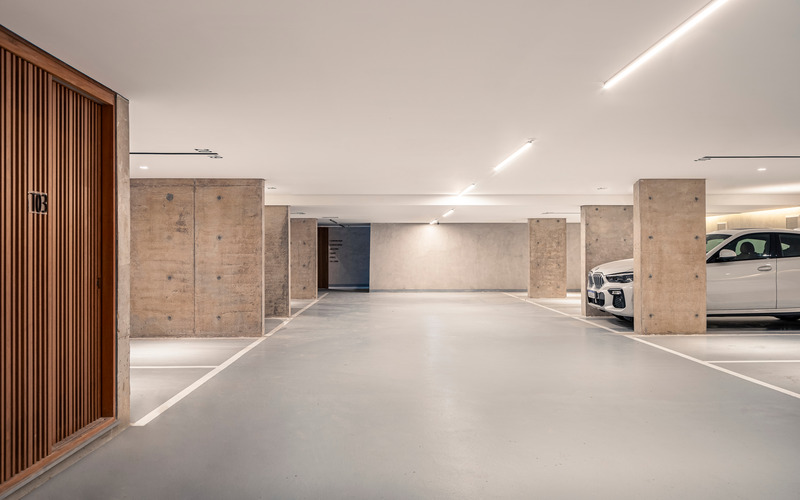
Very High-resolution image : 20.59 x 12.87 @ 300dpi ~ 8.5 MB
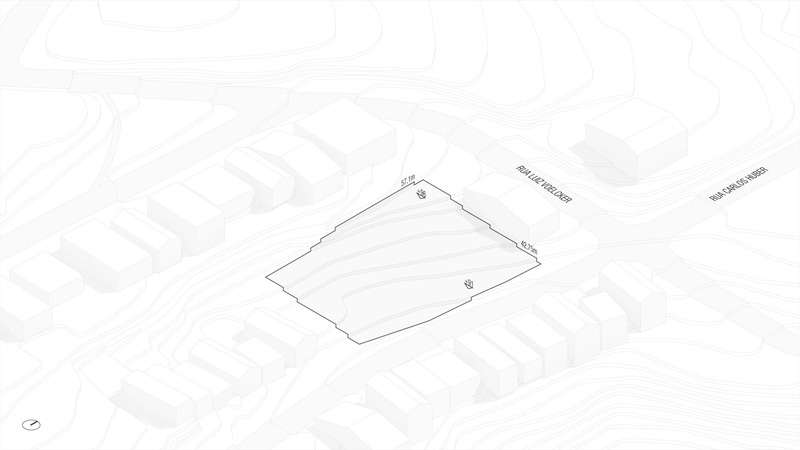
Topographic slope diagram
Medium-resolution image : 6.4 x 3.6 @ 300dpi ~ 440 KB
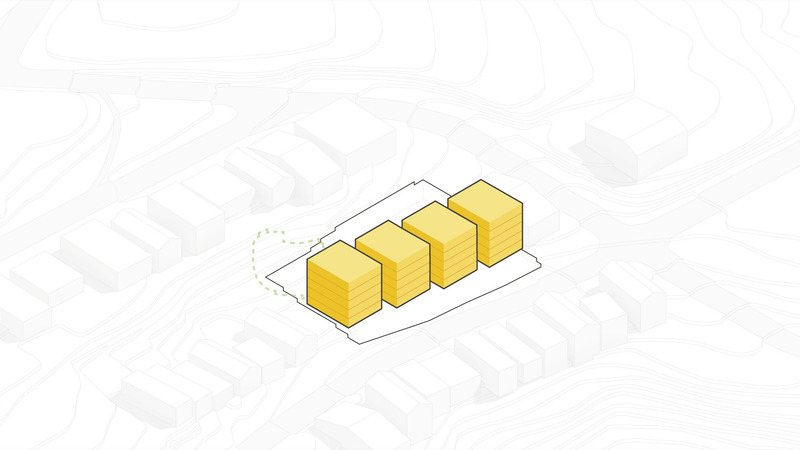
Initial massing strategy
Medium-resolution image : 6.4 x 3.6 @ 300dpi ~ 430 KB
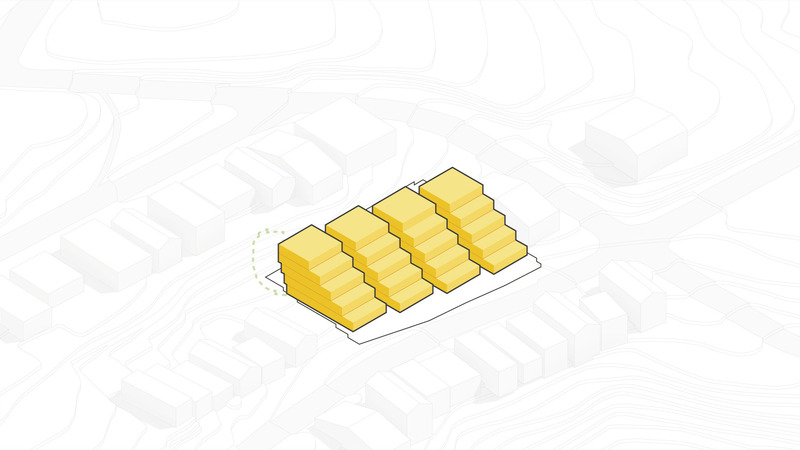
Stepped massing adaptation
Medium-resolution image : 6.4 x 3.6 @ 300dpi ~ 430 KB
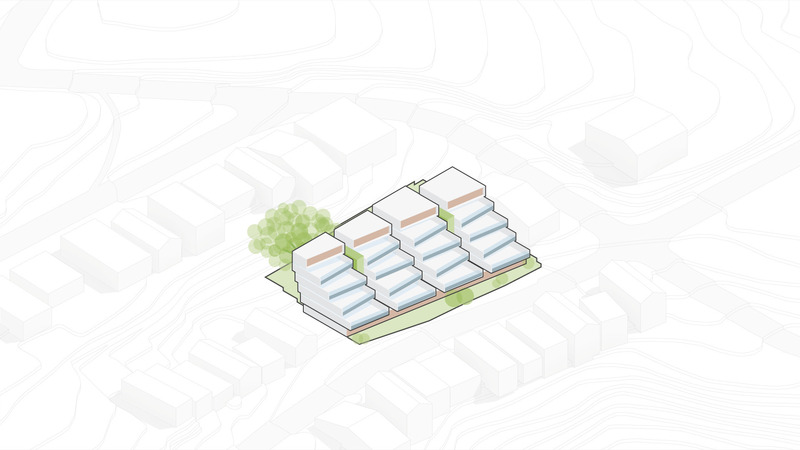
Architectural massing proposal
Medium-resolution image : 6.4 x 3.6 @ 300dpi ~ 480 KB
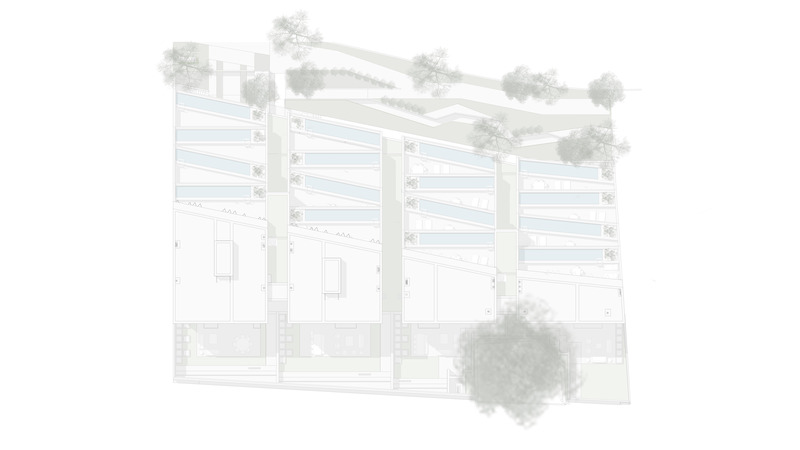
Site plan
High-resolution image : 13.33 x 7.5 @ 300dpi ~ 1.4 MB
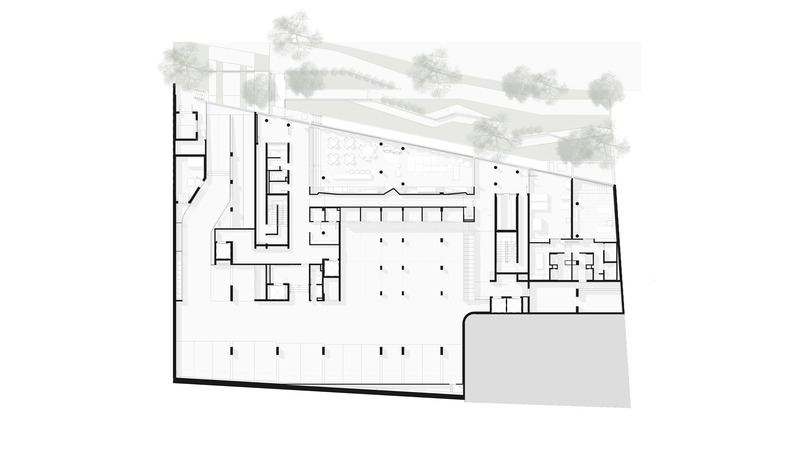
Ground floor plan
High-resolution image : 13.33 x 7.5 @ 300dpi ~ 1.2 MB
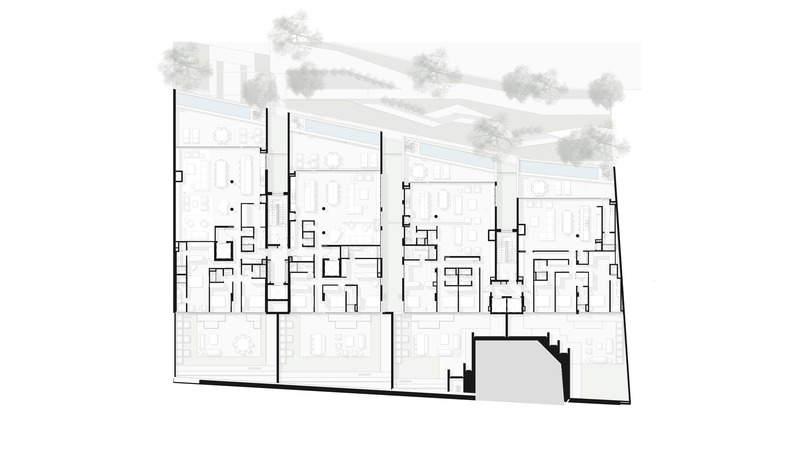
First Floor Plan
High-resolution image : 13.33 x 7.5 @ 300dpi ~ 1.4 MB
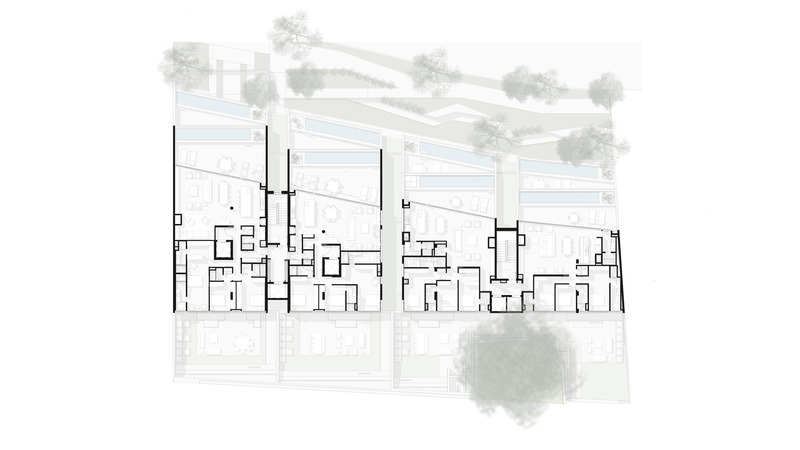
High-resolution image : 13.33 x 7.5 @ 300dpi ~ 1.5 MB
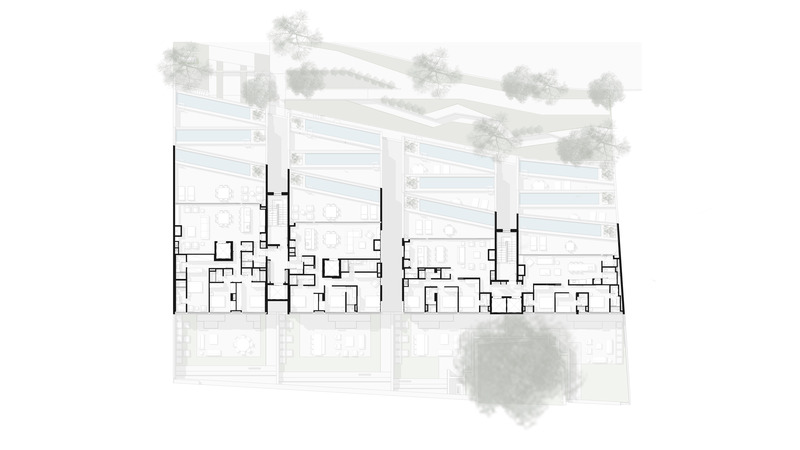
High-resolution image : 13.33 x 7.5 @ 300dpi ~ 1.6 MB
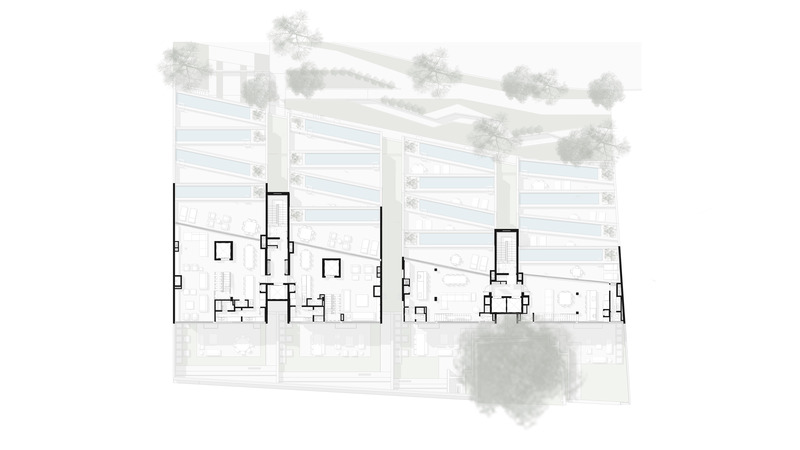
High-resolution image : 13.33 x 7.5 @ 300dpi ~ 1.6 MB
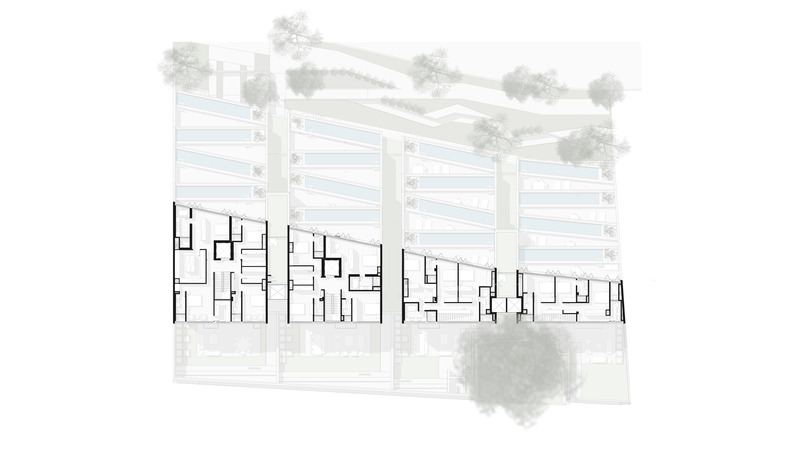
High-resolution image : 13.33 x 7.5 @ 300dpi ~ 1.6 MB
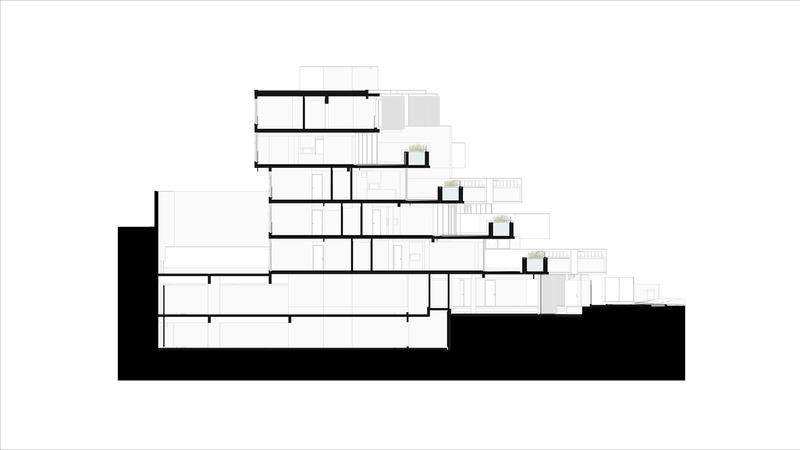
High-resolution image : 16.0 x 9.0 @ 300dpi ~ 170 KB

