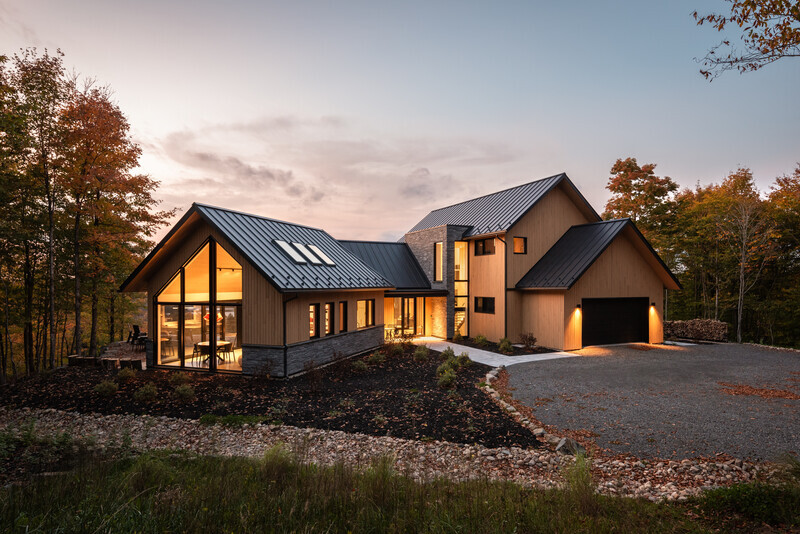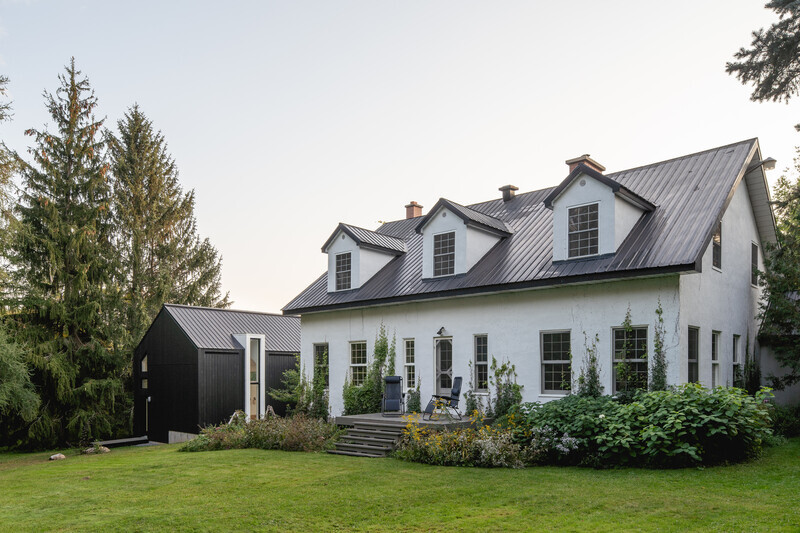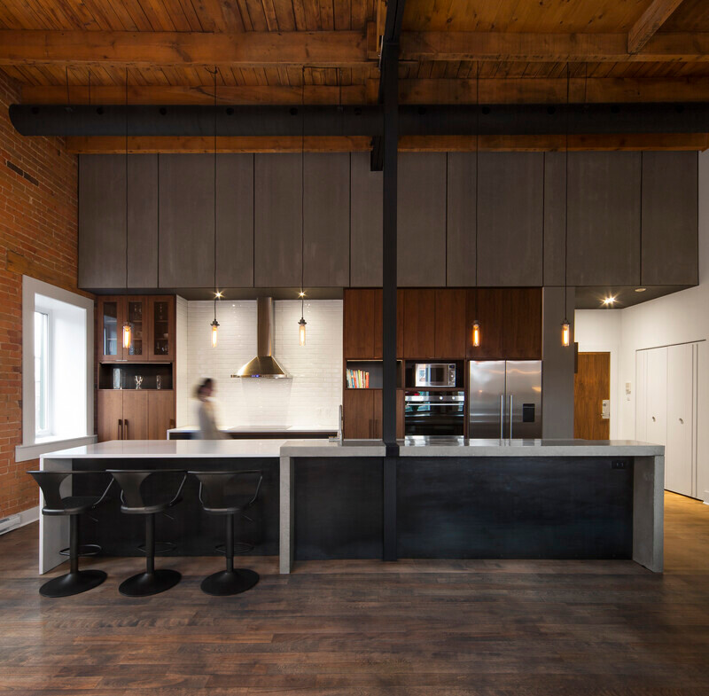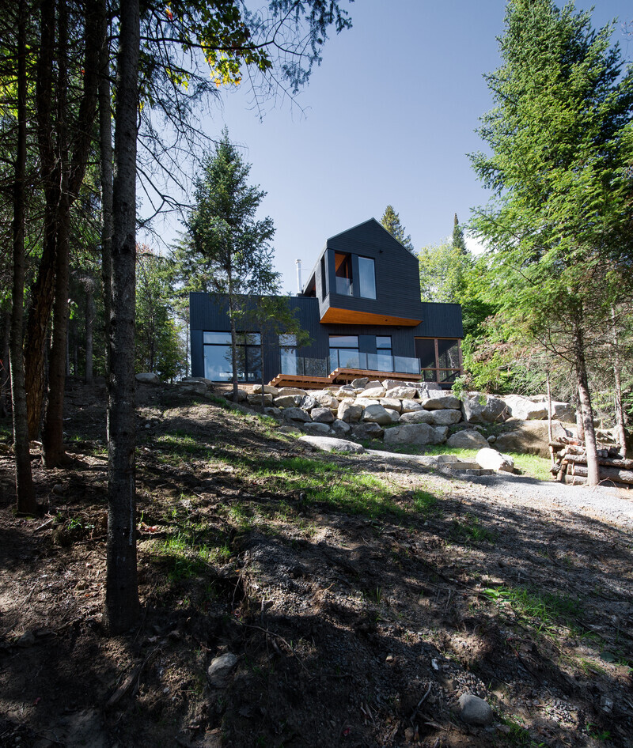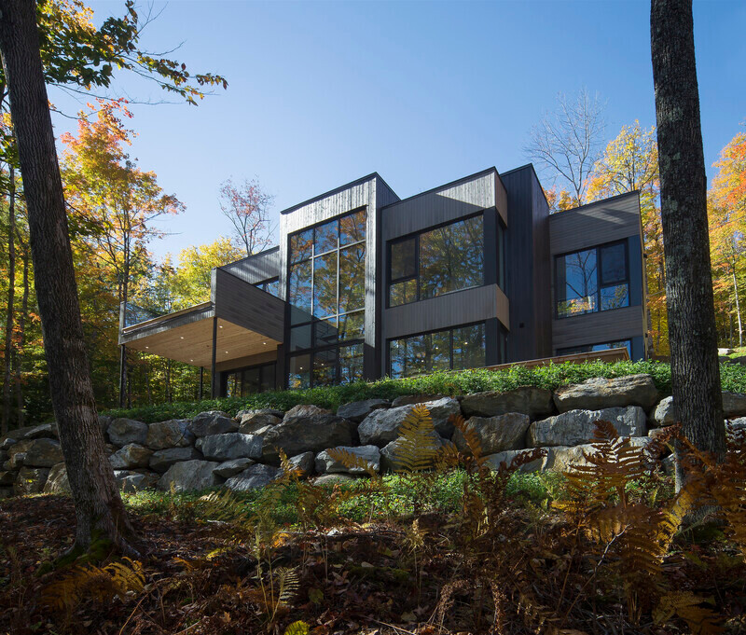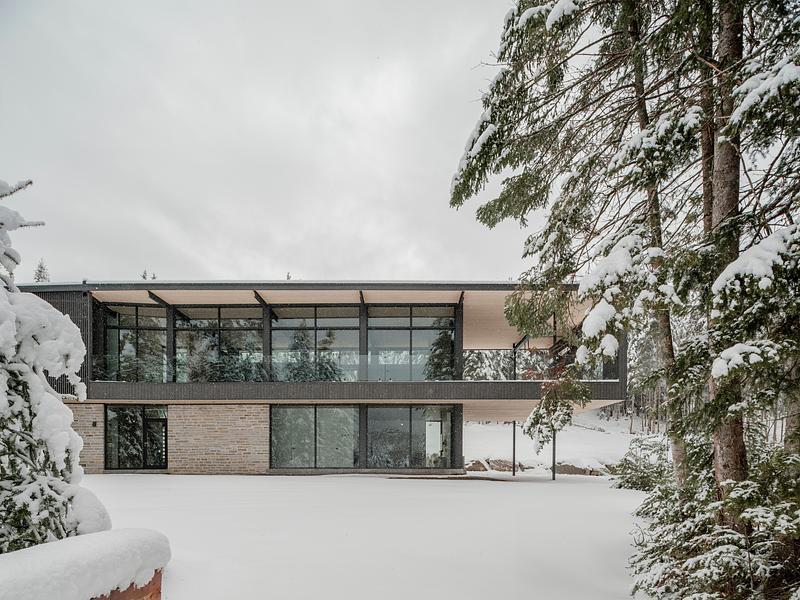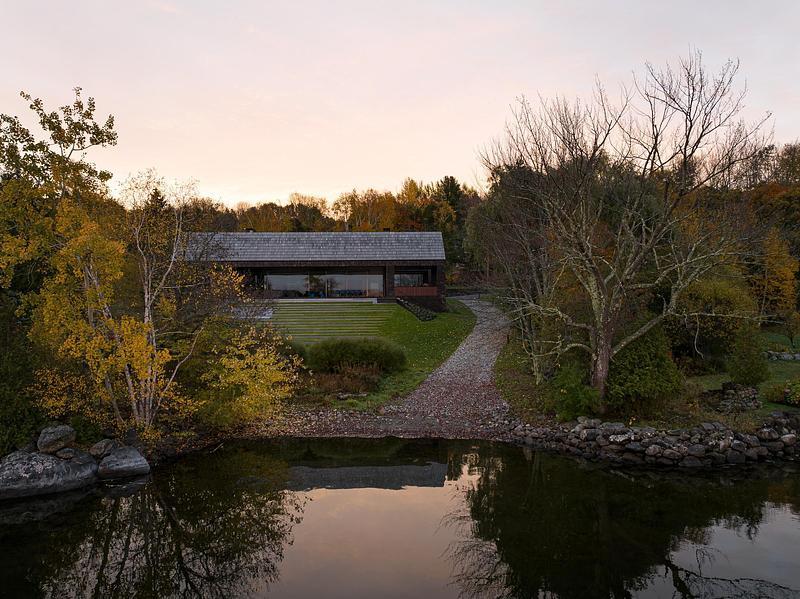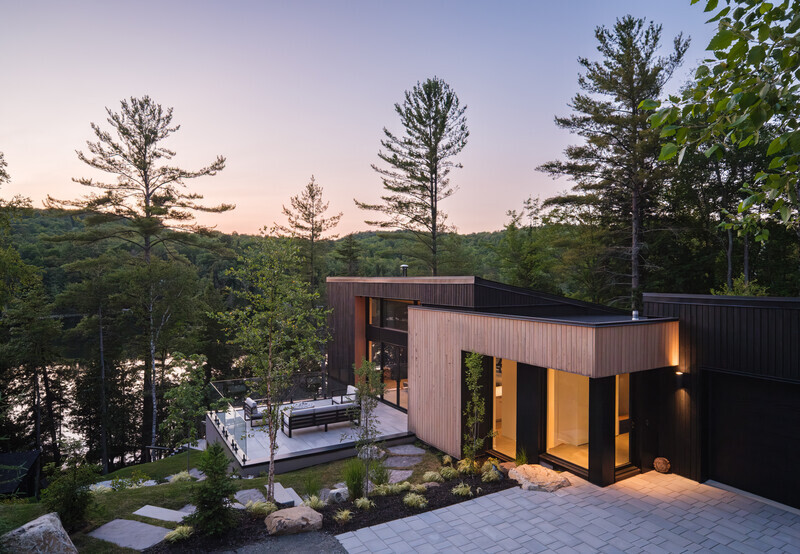
Press Kit | no. 1678-11
Intervalle
Atelier BOOM-TOWN
Nestled on a steep site overlooking Lake Fournelle in Saint-Hippolyte, Intervalle transforms a challenging topography into the very essence of its architectural expression. Rather than resisting the slope, the residence embraces it — unfolding across two levels that frame ever-changing perspectives of the Laurentian landscape.
Two contrasting volumes define the project, their dialogue articulated through light and dark wood cladding. This interplay anchors the home within its forested setting, while offering a clear reading of its form and structure. The name Intervalle reflects this duality — a pause in time dedicated to retreat and contemplation, and the physical space between the volumes, where light, air, and movement flow freely.
The upper level (950 sq. ft.) gathers the living spaces within an open layout of kitchen, dining, and lounge areas. Expansive glazing opens the interior to panoramic lake views, while a natural wood ceiling traces the roofline, enhancing the sense of height and warmth. A dark, central fireplace serves as the home’s hearth, complemented by polished concrete floors that introduce a restrained modernity. The adjoining screened veranda and terrace extend daily life outdoors.
The lower level (1,580 sq. ft.) houses private areas — a primary suite with ensuite, two bedrooms, a second bathroom, and flexible work and leisure spaces — all opening directly to the surrounding landscape thanks to the site’s slope.
Terraces step down the hillside, offering varied ways of engaging with the terrain: from elevated lake vistas to quiet immersion among the trees. Through its measured proportions, refined material palette, and sensitive integration, Intervalle embodies a contemporary vision of Quebec’s lakeside living — where architecture and nature meet in a moment of balance and stillness.
General contractor: Laberge Constructions
Structural engineer: LBK Structure Inc.
Exterior cladding: Maxi-Forêt
Doors and windows: Vitrerie JL
Cabinetry: Ébénisterie de la Rive
Fireplace: Stûv / Noréa Foyers
Lighting: Lambert & fils
Ceramic tiles: Ramacieri Soligo
Glass: Vitrerie BV
Photographer: Vincent Brillant
About BOOM-TOWN
Historically, a Boomtown house has been associated with 1890–1920 ‘mushroom’ towns created near industrial complexes and mines. It is easily recognized by its simple facade and square shape. Its roof is flat, or nearly flat, which was an innovation for the time. The popularity of the Boomtown house was mainly due to its increased space and low construction costs.
A century later, l’atelier BOOM-TOWN proposes a rereading of the architecture of human-scale buildings, based on the original principles of the Boomtown house: simplicity and efficiency. Working with space, light, and matter, l’atelier BOOM-TOWN designs contemporary houses, adapted to modern living.
For more information
Media contact
- Atelier BOOM-TOWN
- Eric Joseph TREMBLAY, architect
- eric@boom-town.ca
- 514-502-2020
Attachments
Terms and conditions
For immediate release
All photos must be published with proper credit. Please reference v2com as the source whenever possible. We always appreciate receiving PDF copies of your articles.
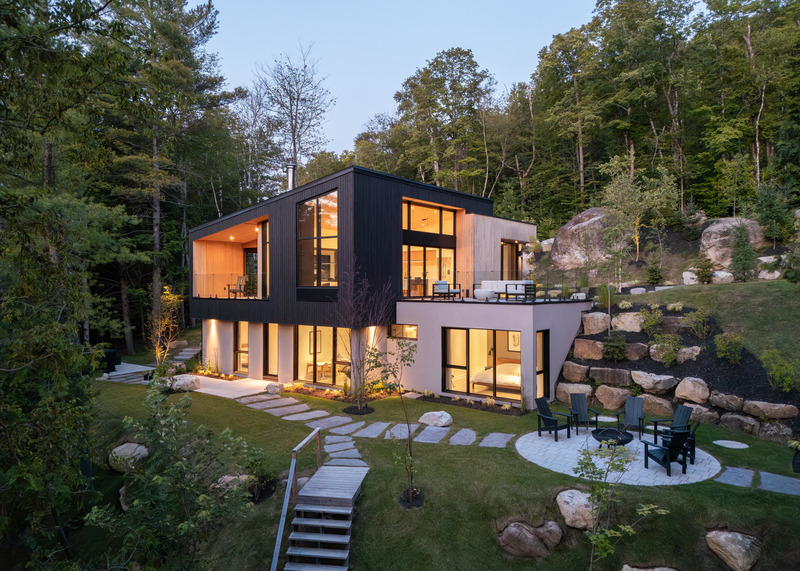
Very High-resolution image : 20.0 x 14.28 @ 300dpi ~ 21 MB
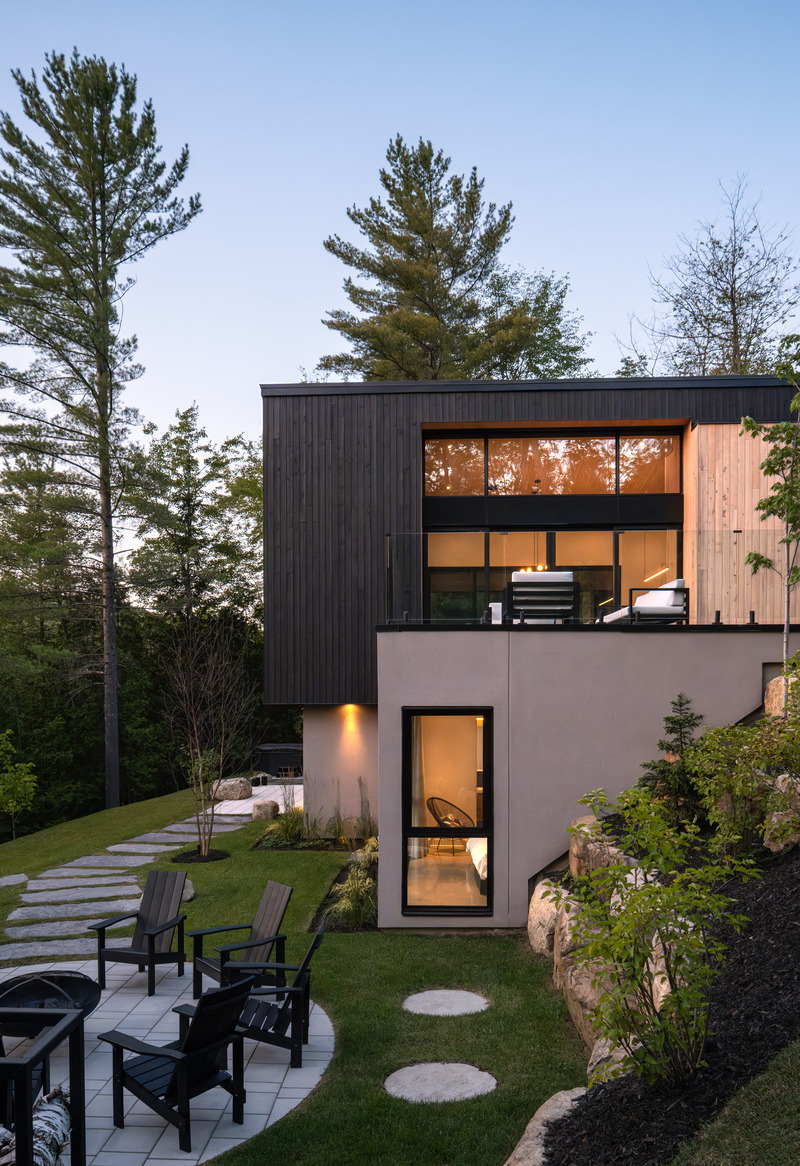
Very High-resolution image : 13.72 x 20.0 @ 300dpi ~ 20 MB
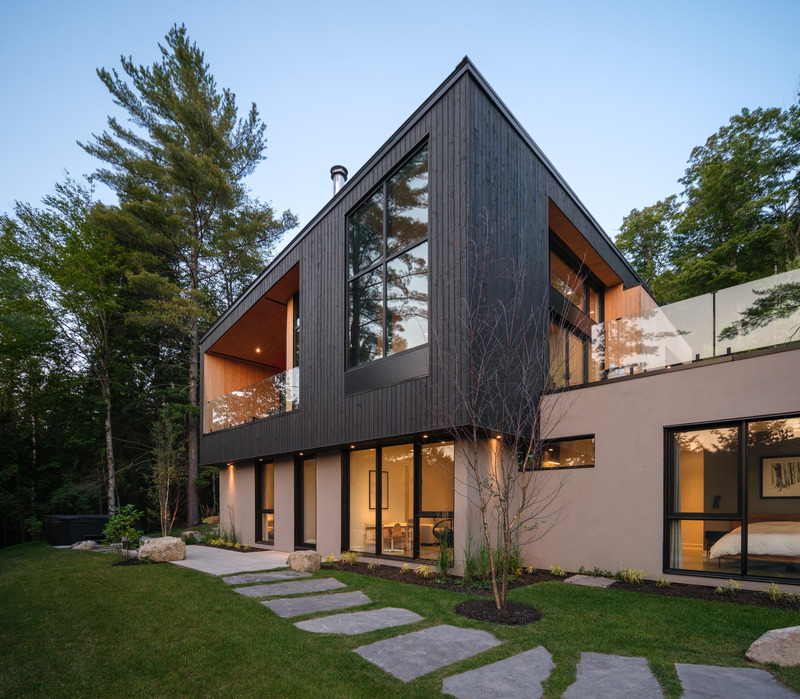
Very High-resolution image : 20.0 x 17.47 @ 300dpi ~ 22 MB
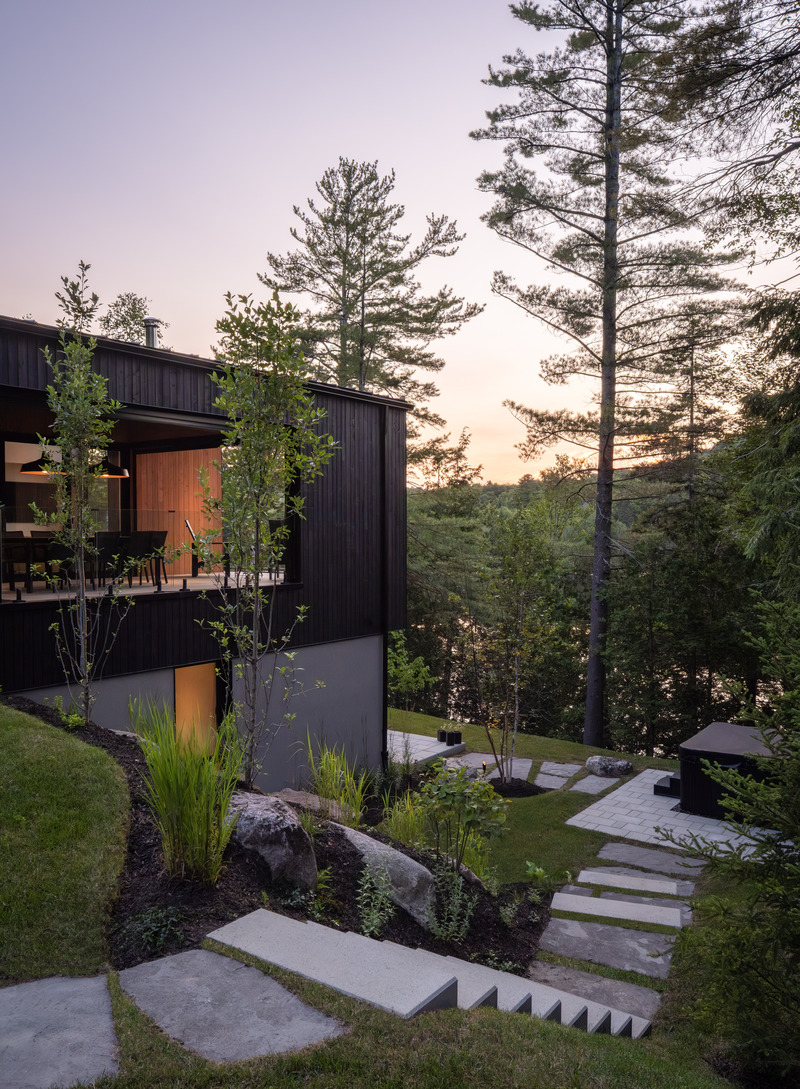
Very High-resolution image : 14.7 x 20.0 @ 300dpi ~ 22 MB
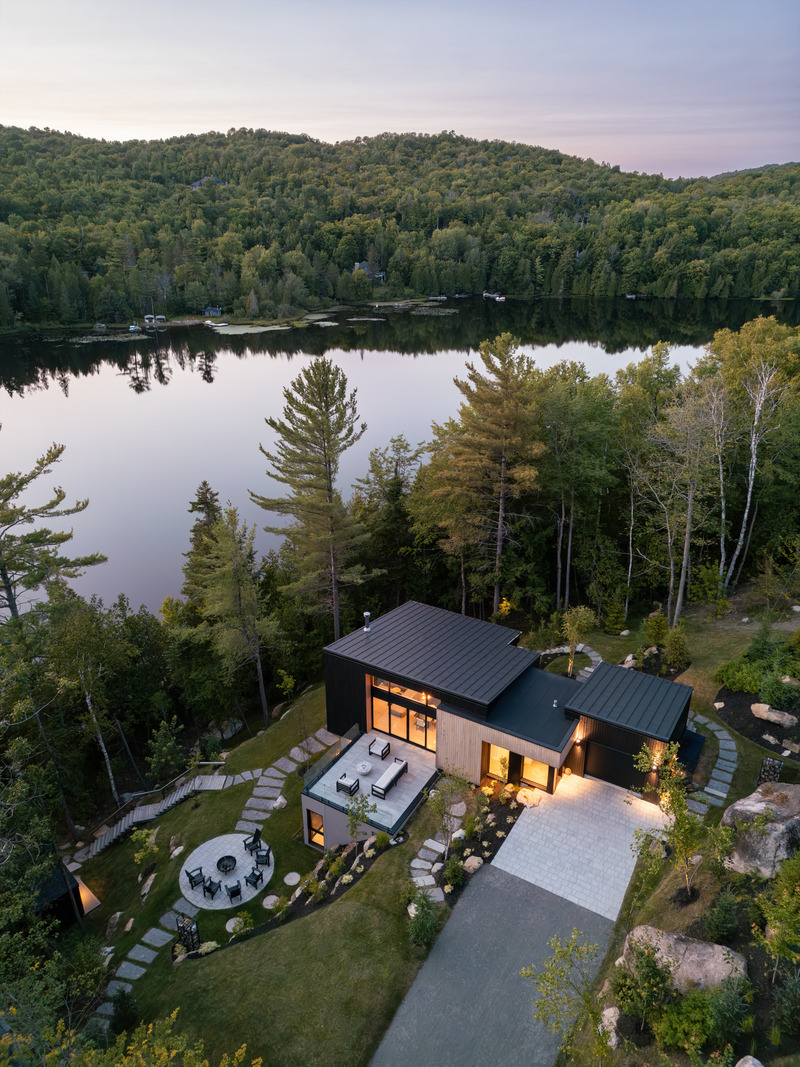
Very High-resolution image : 15.0 x 20.0 @ 300dpi ~ 19 MB
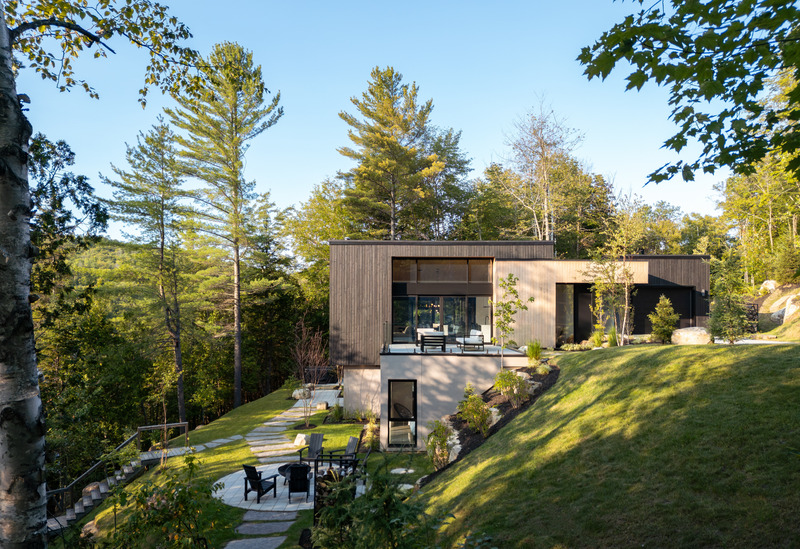
Very High-resolution image : 20.0 x 13.73 @ 300dpi ~ 19 MB
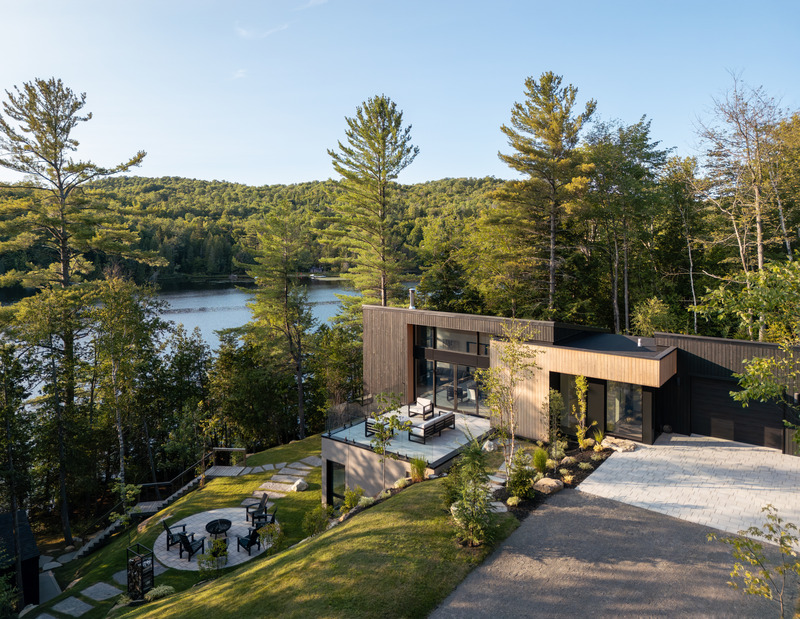
Very High-resolution image : 20.0 x 15.48 @ 300dpi ~ 21 MB
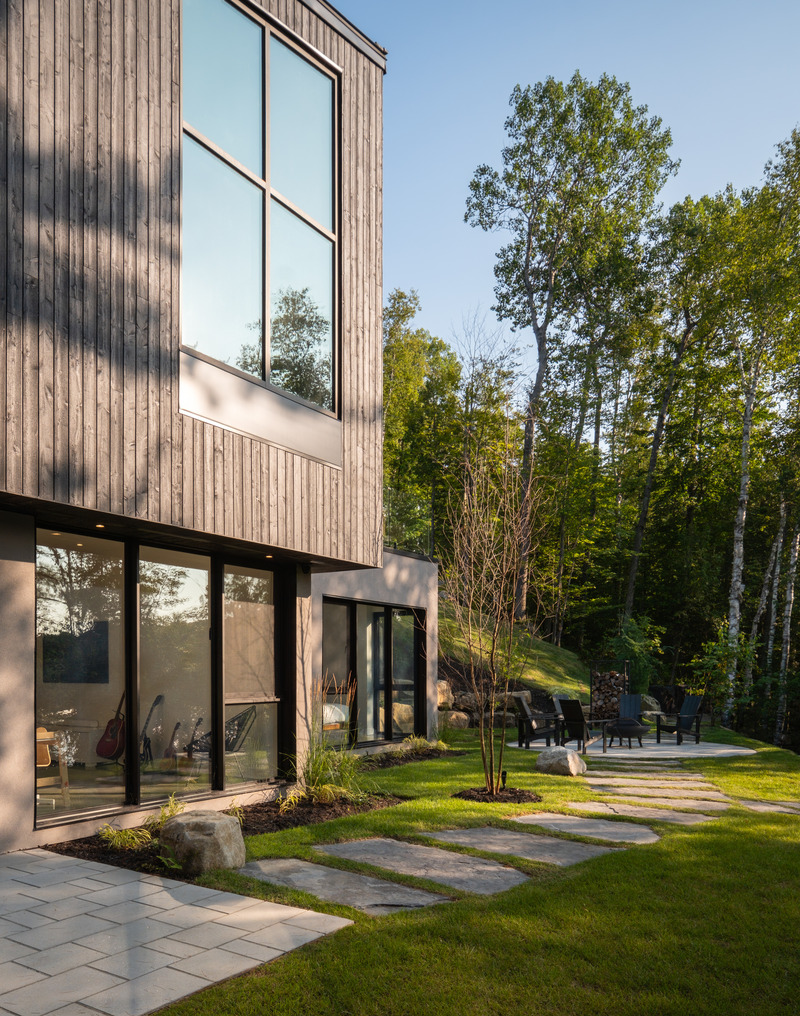
Very High-resolution image : 15.75 x 20.0 @ 300dpi ~ 20 MB
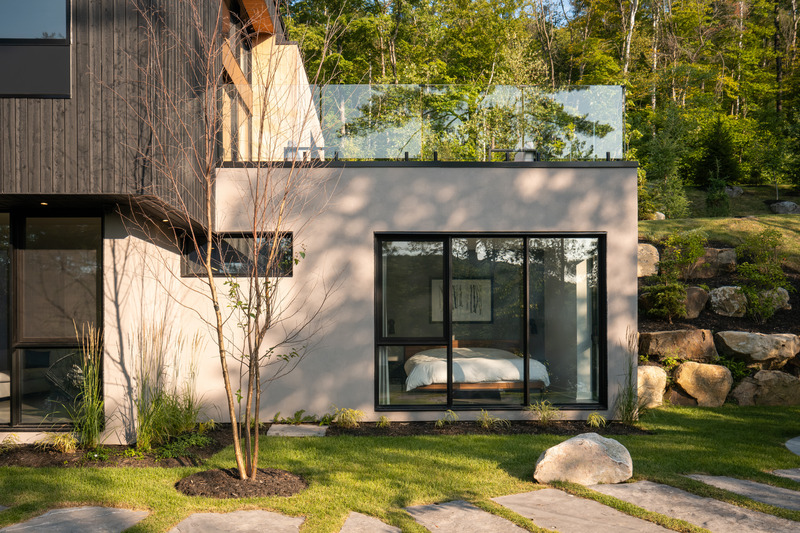
Very High-resolution image : 20.0 x 13.33 @ 300dpi ~ 20 MB
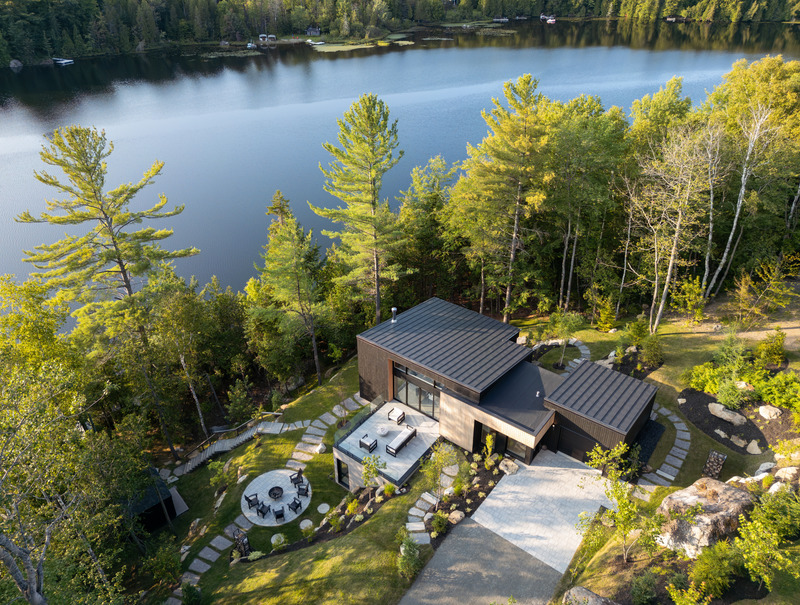
Very High-resolution image : 20.0 x 15.14 @ 300dpi ~ 25 MB
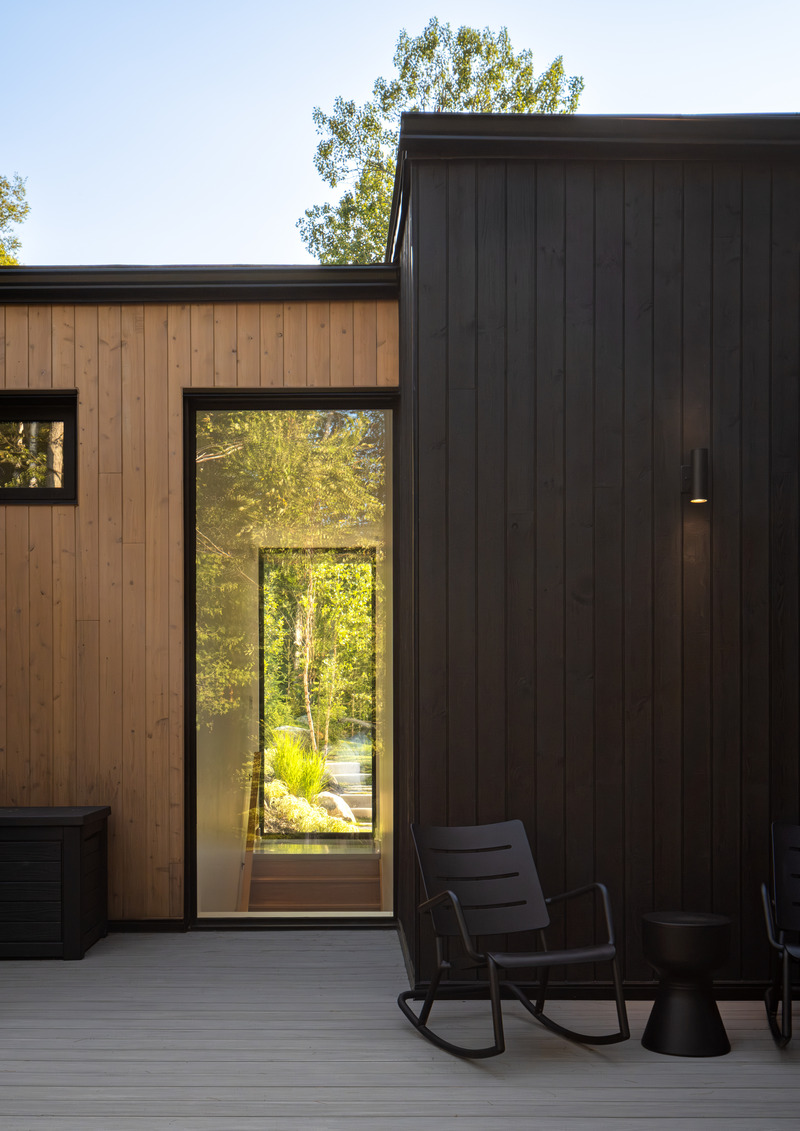
Very High-resolution image : 14.14 x 20.0 @ 300dpi ~ 14 MB
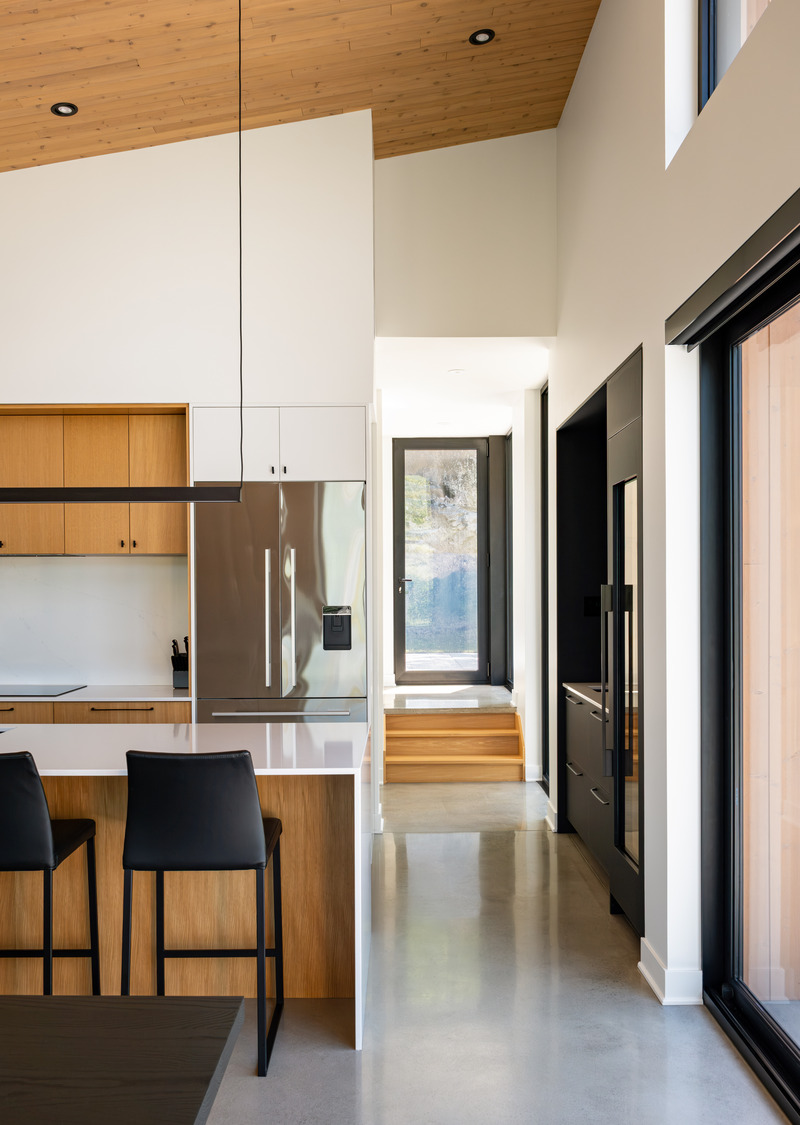
Very High-resolution image : 14.22 x 20.0 @ 300dpi ~ 9.3 MB
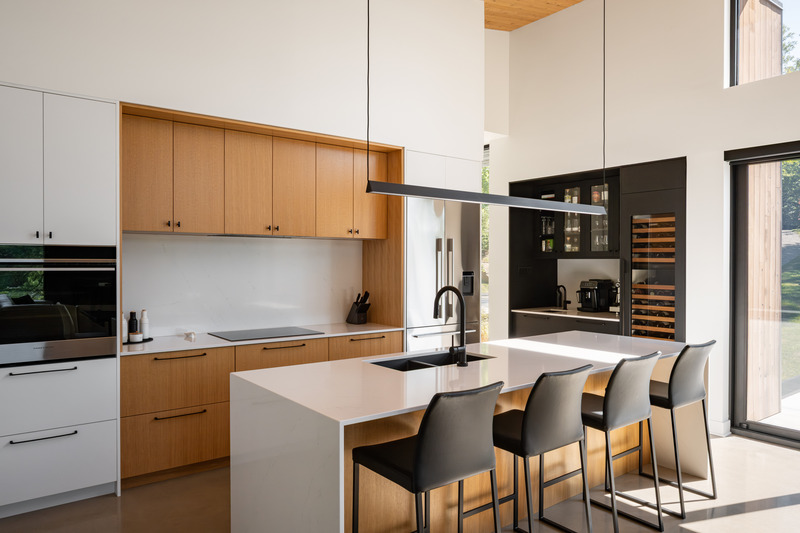
Very High-resolution image : 20.0 x 13.33 @ 300dpi ~ 10 MB
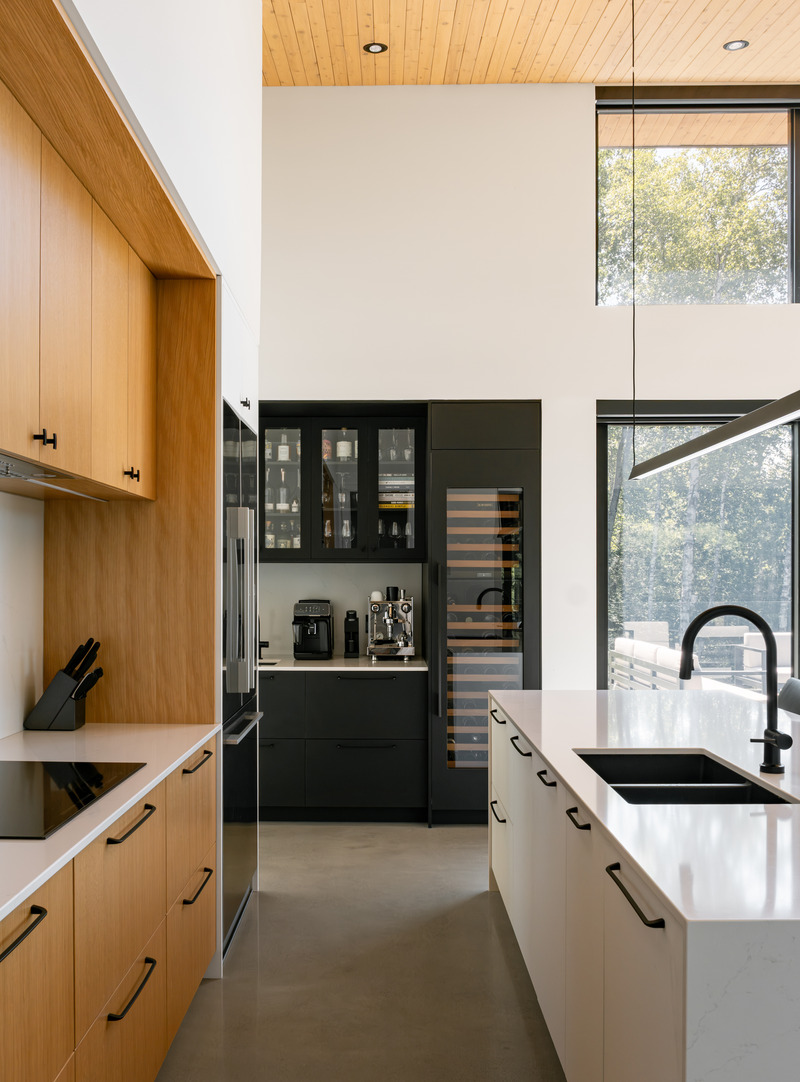
Very High-resolution image : 14.79 x 20.0 @ 300dpi ~ 11 MB
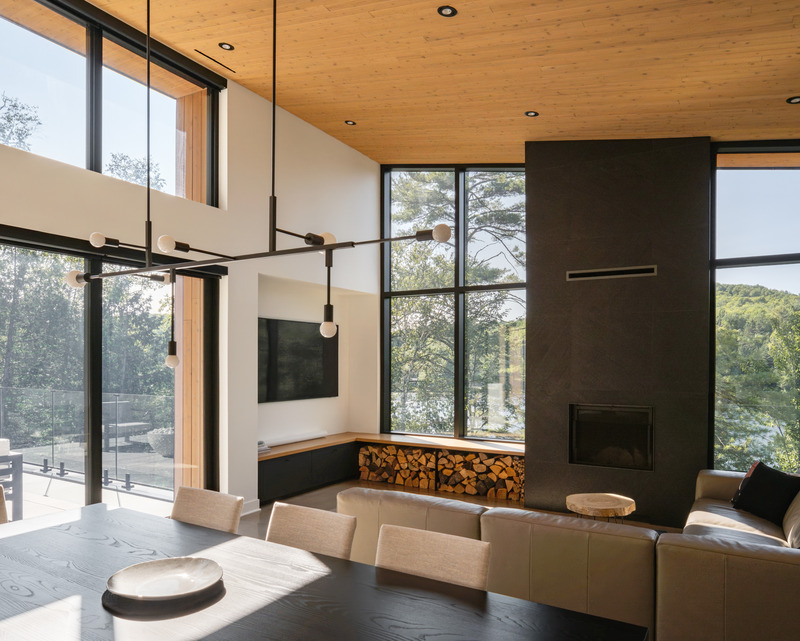
Very High-resolution image : 20.0 x 16.01 @ 300dpi ~ 18 MB
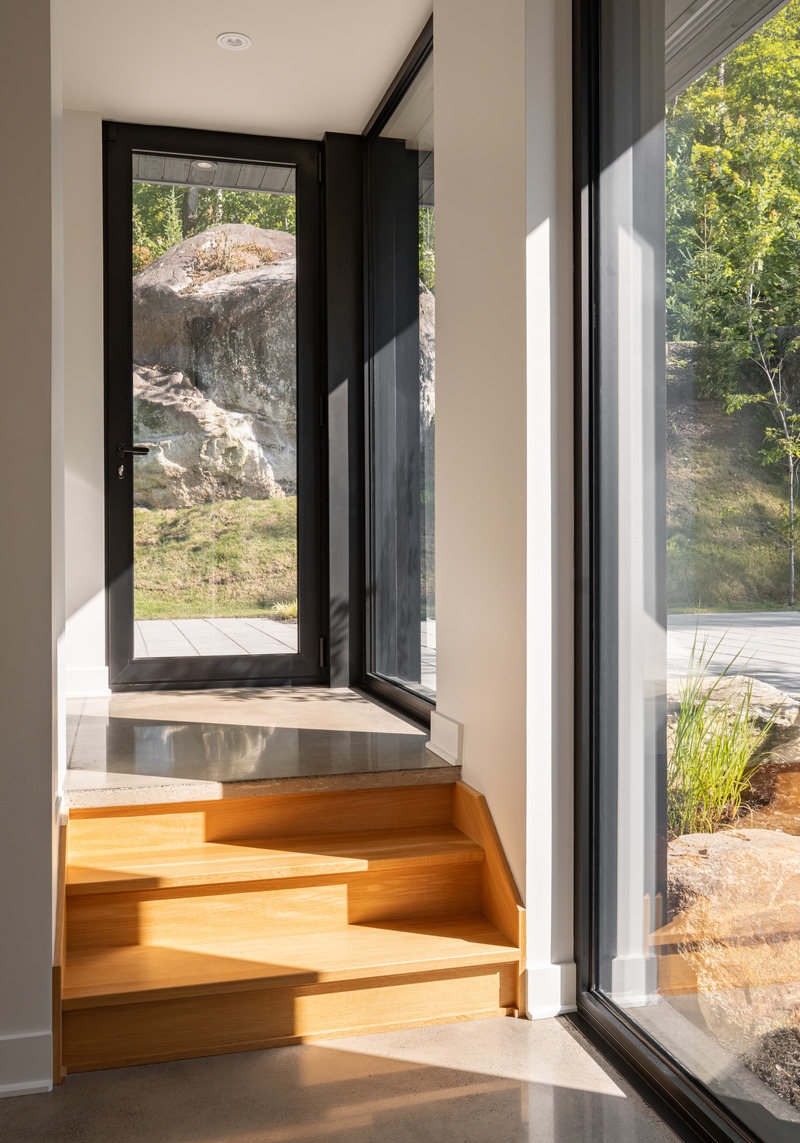
Very High-resolution image : 14.0 x 20.0 @ 300dpi ~ 14 MB
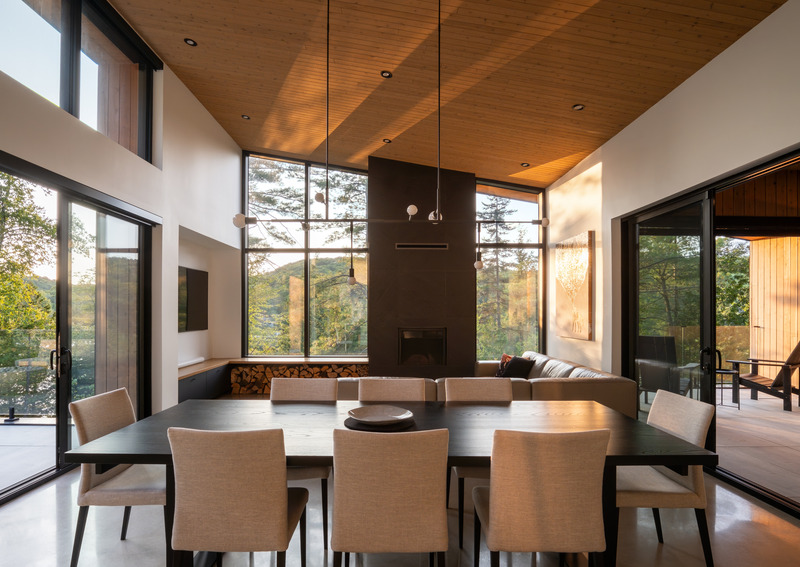
Very High-resolution image : 20.0 x 14.18 @ 300dpi ~ 15 MB
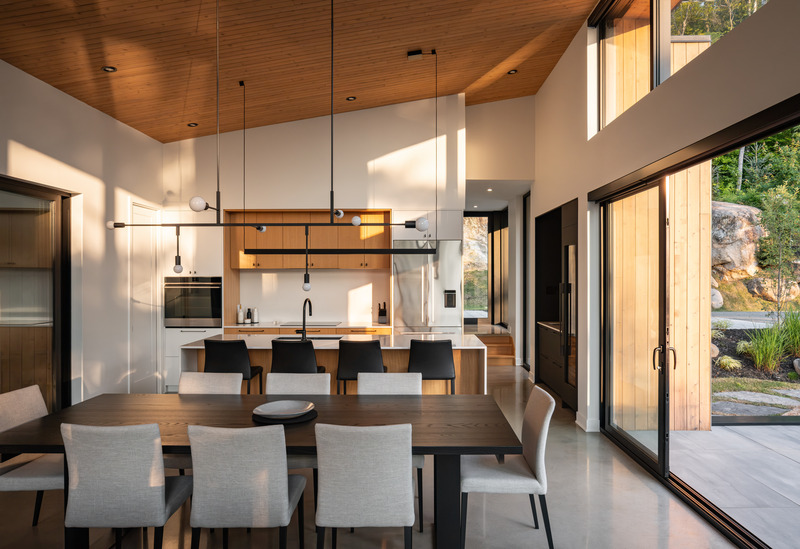
Very High-resolution image : 20.0 x 13.73 @ 300dpi ~ 14 MB
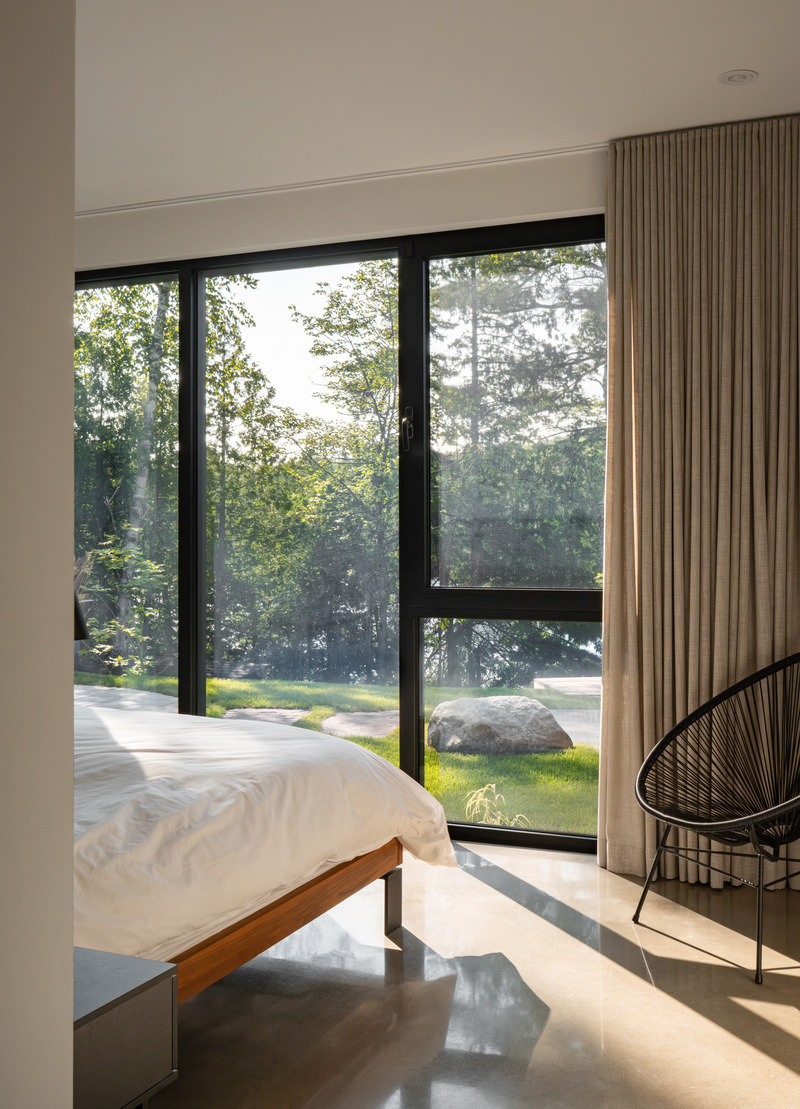
Very High-resolution image : 14.43 x 20.0 @ 300dpi ~ 16 MB
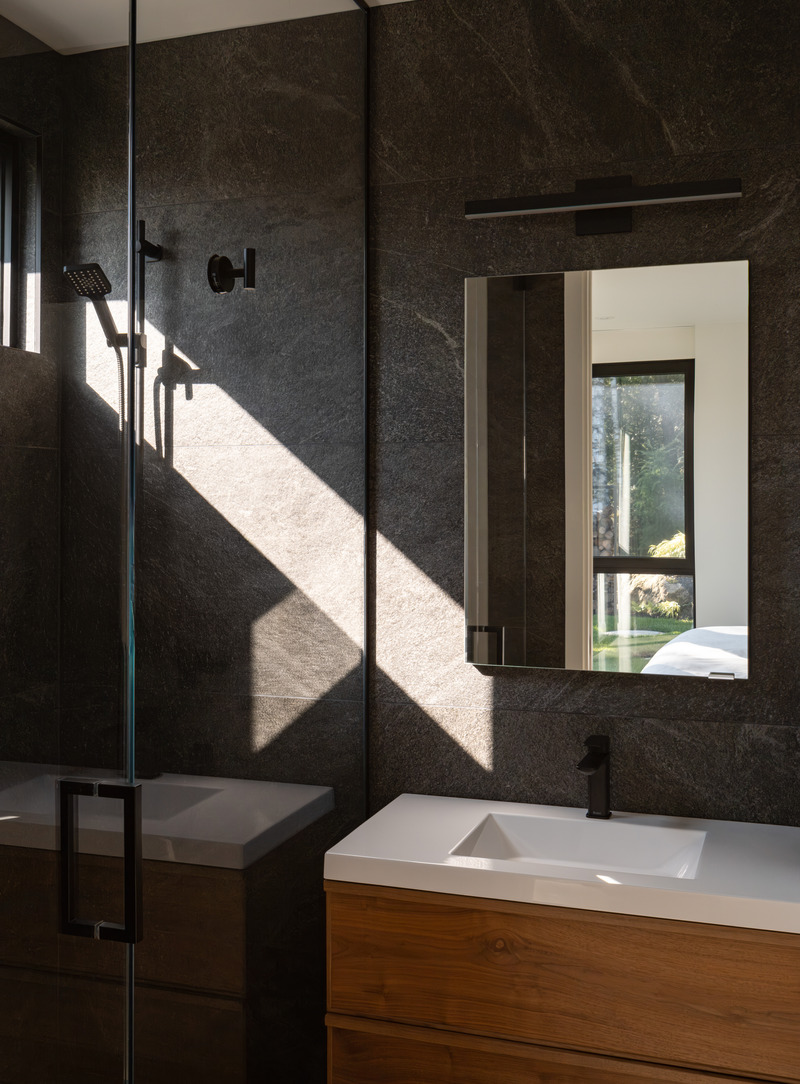
Very High-resolution image : 14.77 x 20.0 @ 300dpi ~ 15 MB



