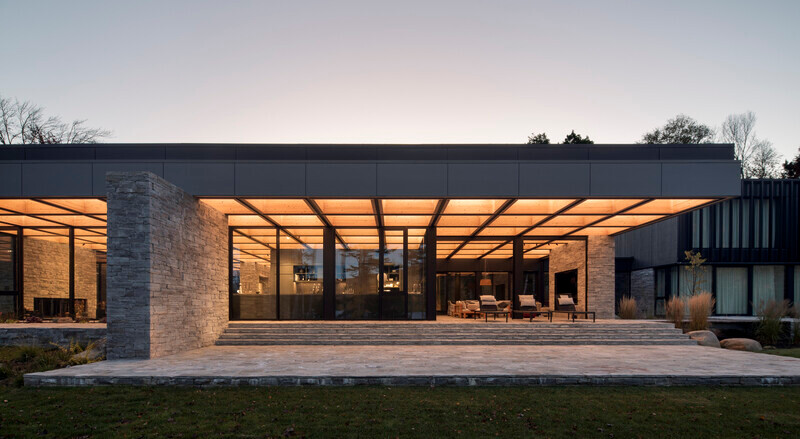
Press Kit | no. 2182-05
Press release only in English
douBLe House
Alva Roy
Designed by Alva Roy, douBLe House gracefully fulfills the clients’ wish for seclusion and privacy while maintaining ample access to light and various interior levels.
Finishes in polished handmade reflective black bricks, white panels that reflect the changing moods of the sky, and in combination with Japanese Shou Sugi Ban wood cladding style and Corten steel, exude a subtle assurance.
The design strategically combines materials and textures to highlight the distinct volumes of the home. Predominantly wrapped in black bricks and floor-to-ceiling glazing, the main and second levels step back on three sides, forming a base that sustains a projecting second storey. The latter is adorned with white panels, exhibiting varying hues as sunlight changes throughout the day. This black handmade brick extends from the front facade into the interior spaces at two different levels, framing the sizable, recessed living room window on the ground floor, and the private suite at the intermediate floor, ensuring both continuity and contrast at ground level.
The clients, a young couple, desired a modestly sized home for a family of four that would ultimately prioritize comfort, separation of sleeping rooms at different levels, and the display of contemporary artworks. The interiors are defined by singular and expansive volumes that both reveal and conceal. The double-story voids effectively dedicate designated walls lit by a series of skylights from the roof above, placed on the north side and perfect for absorbing northern light during the day. This house is well-crafted in nine separate levels, each perfectly addressing client needs in a very smooth circulation. Despite nine levels, the stairs are not noticeable throughout the house, carving the interior space into different zones of visual and programmatic experience, while simultaneously gesturing at what lies beyond.
Floor-to-ceiling glazing at the rear of the living, dining, and family rooms, complemented by indirect illumination throughout the day, frames immersive views of the backyard, blurring the line between the resplendent landscape and a living area that one can contemplate and inhabit by sliding back the patio doors.
The principal bedroom and two kids’ bedrooms on the top floor are separated by three steps and white laminated glass to provide privacy for the parent and the children. At the intermediate floor, an office space and spare bedroom are placed with semi-separate access from the main and top floors. The areas are carefully leveled to impart a sense of privacy, warmth, and serenity with a view to the north adjacent to a sheltered terrace and a narrow void to the sky above, splitting the white panels into a separate single entity and creating a sense of doubling the house with well-crafted Shou Sugi Ban wood siding.
Technical sheet
Residential Project - Single Family House
Total Area: 300m2
Architect: Alva Roy
Builder: ArA
Client: Not Disclosed
About Alva Roy Architects
Alva Roy Architects is an award-winning architectural firm based in Toronto. Since its formation in 2003, the firm has pushed the boundaries of architecture and interior design through its innovative use of building through HONEST material and design techniques.
For more information
Media contact
- Alva Roy Architects
- Alva Roy
- alva@alvaroy.ca
- +1 (416) 833 - 2552
Attachments
Terms and conditions
For immediate release
All photos must be published with proper credit. Please reference v2com as the source whenever possible. We always appreciate receiving PDF copies of your articles.
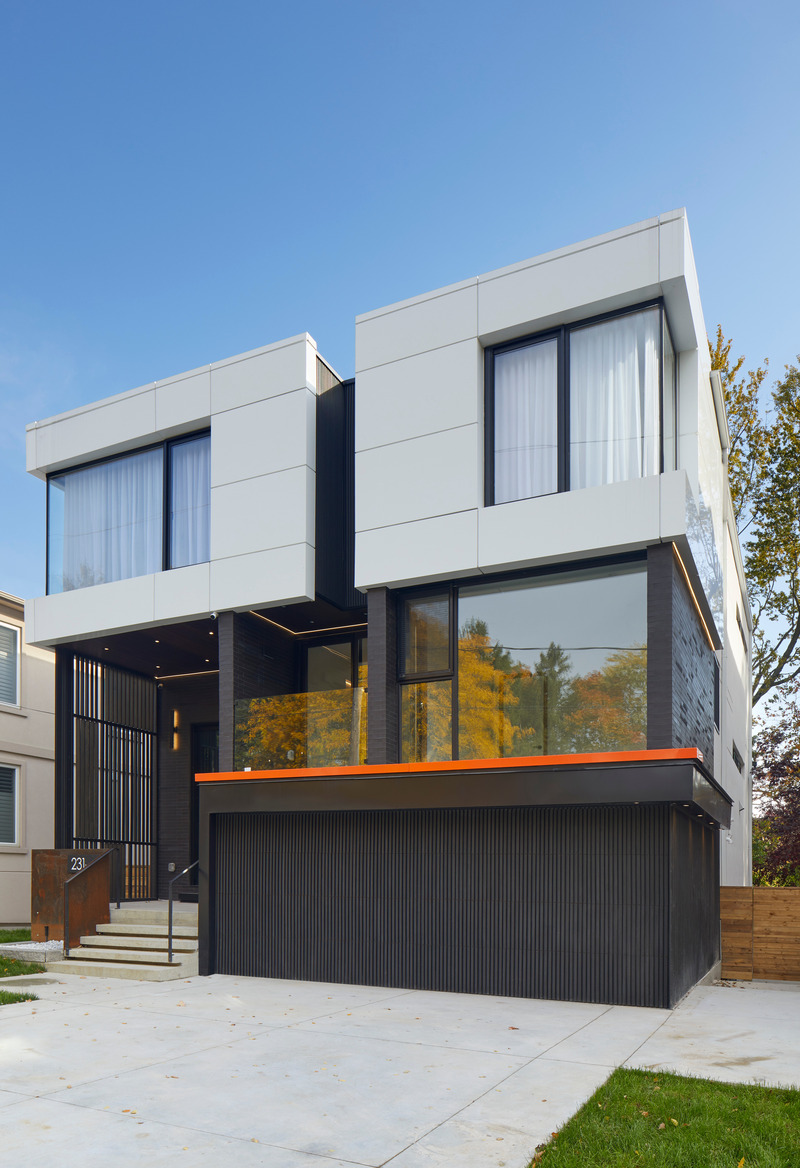
Very High-resolution image : 13.7 x 20.0 @ 300dpi ~ 71 MB
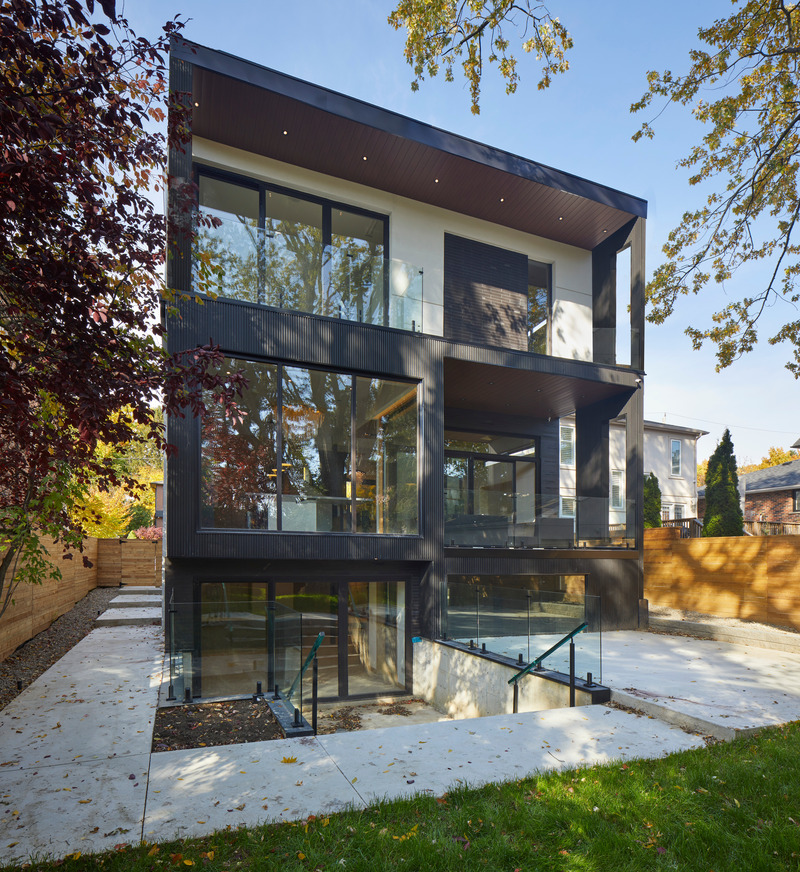
Very High-resolution image : 18.36 x 20.0 @ 300dpi ~ 58 MB
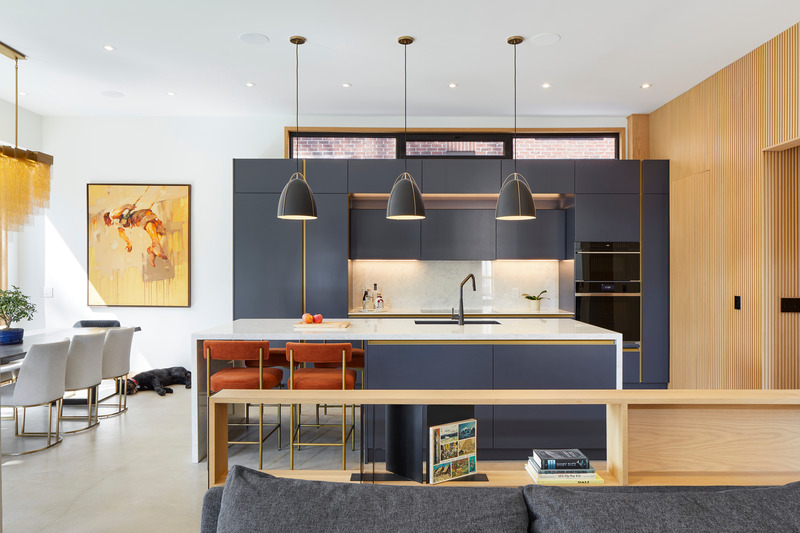
Very High-resolution image : 20.0 x 13.33 @ 300dpi ~ 69 MB
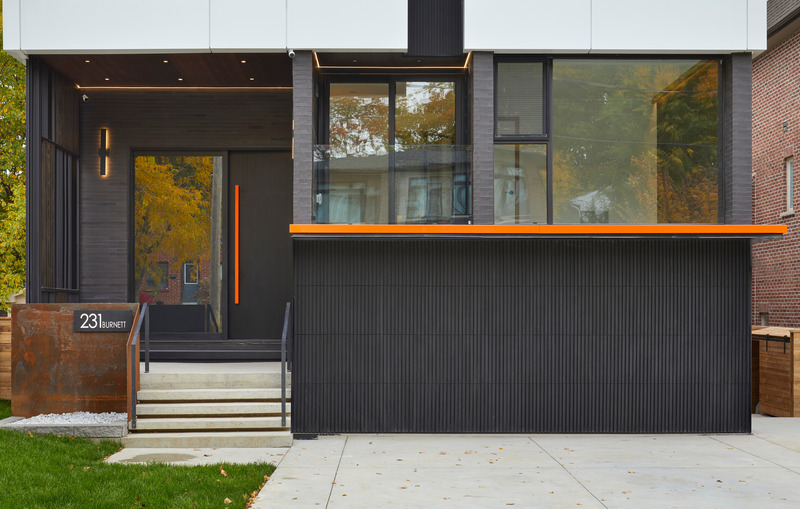
Very High-resolution image : 20.0 x 12.71 @ 300dpi ~ 31 MB
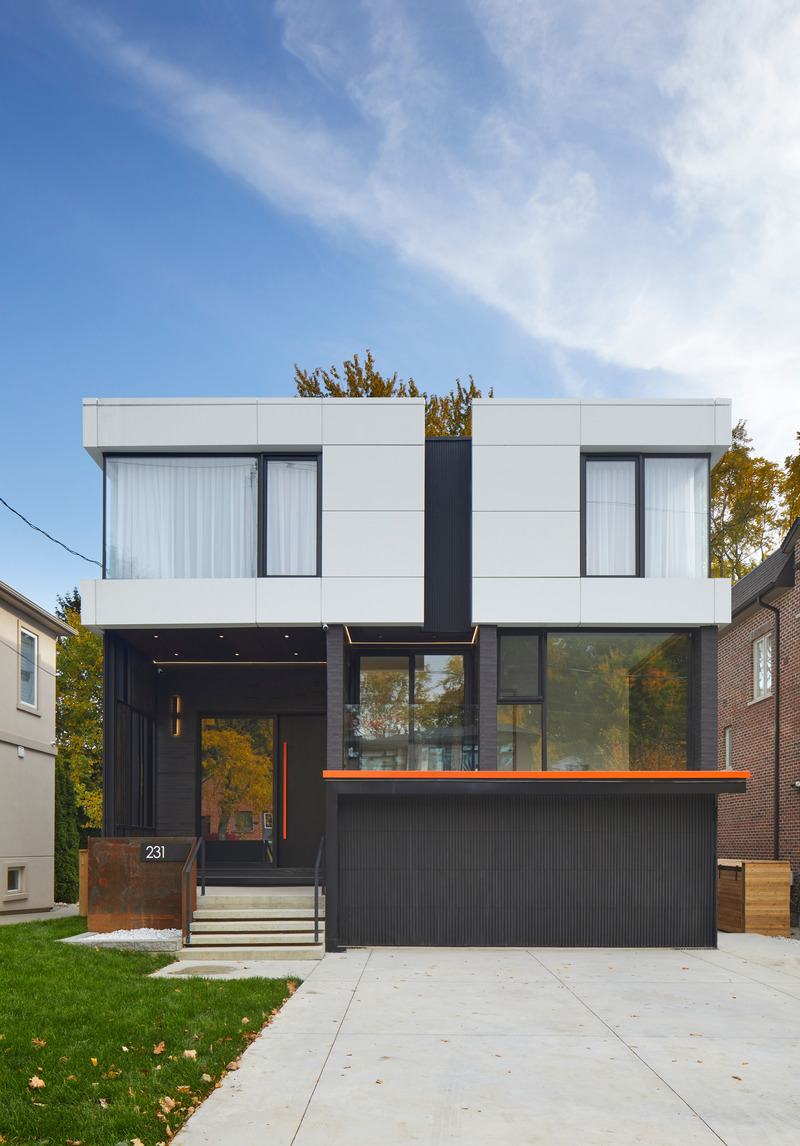
Very High-resolution image : 13.96 x 20.0 @ 300dpi ~ 100 MB
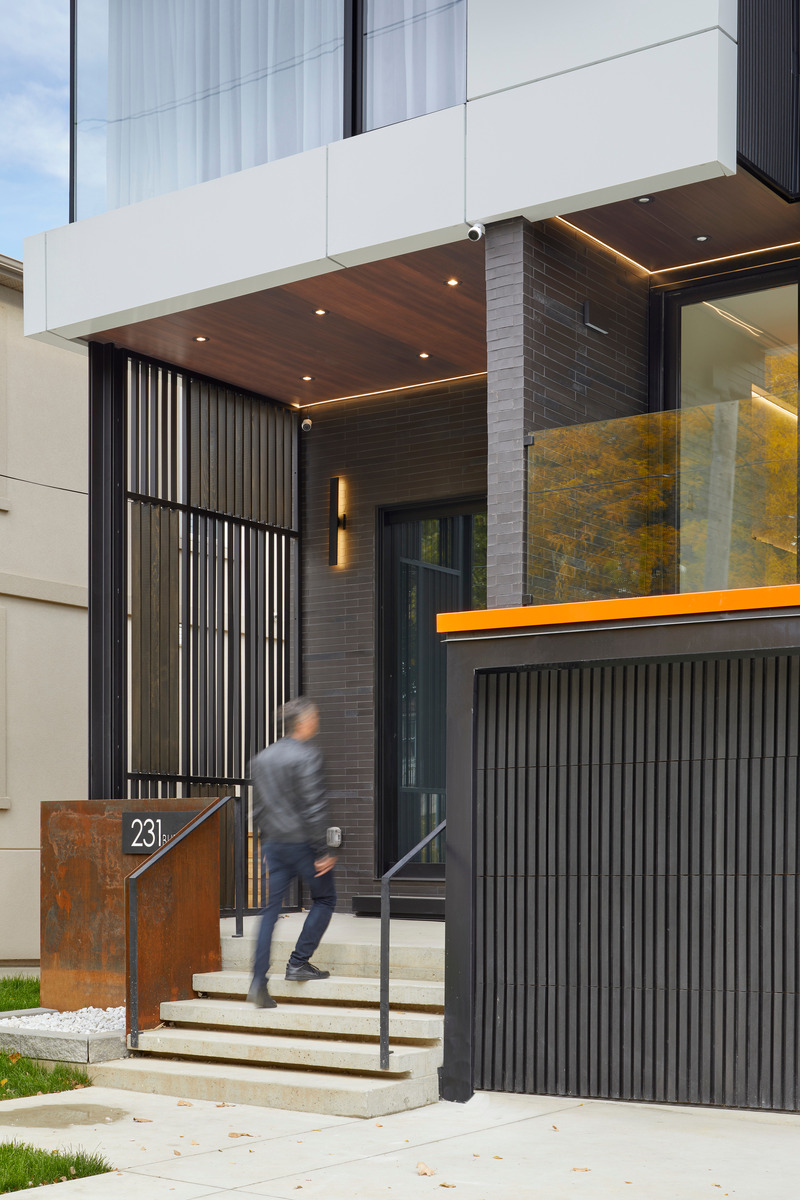
Very High-resolution image : 13.33 x 20.0 @ 300dpi ~ 110 MB
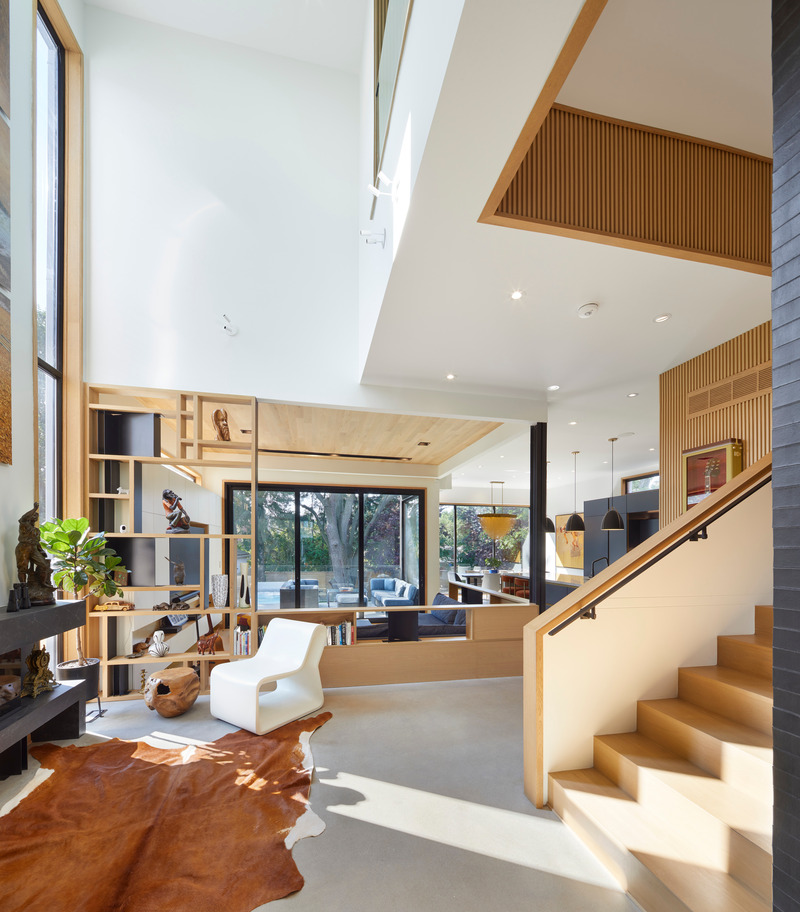
Very High-resolution image : 17.54 x 20.0 @ 300dpi ~ 90 MB
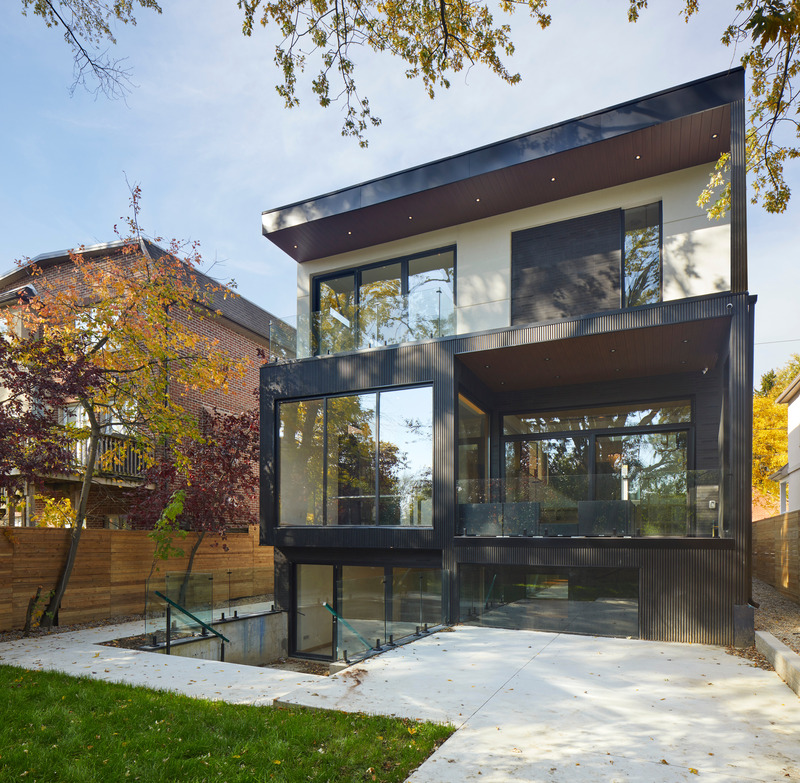
Very High-resolution image : 20.0 x 19.56 @ 300dpi ~ 100 MB
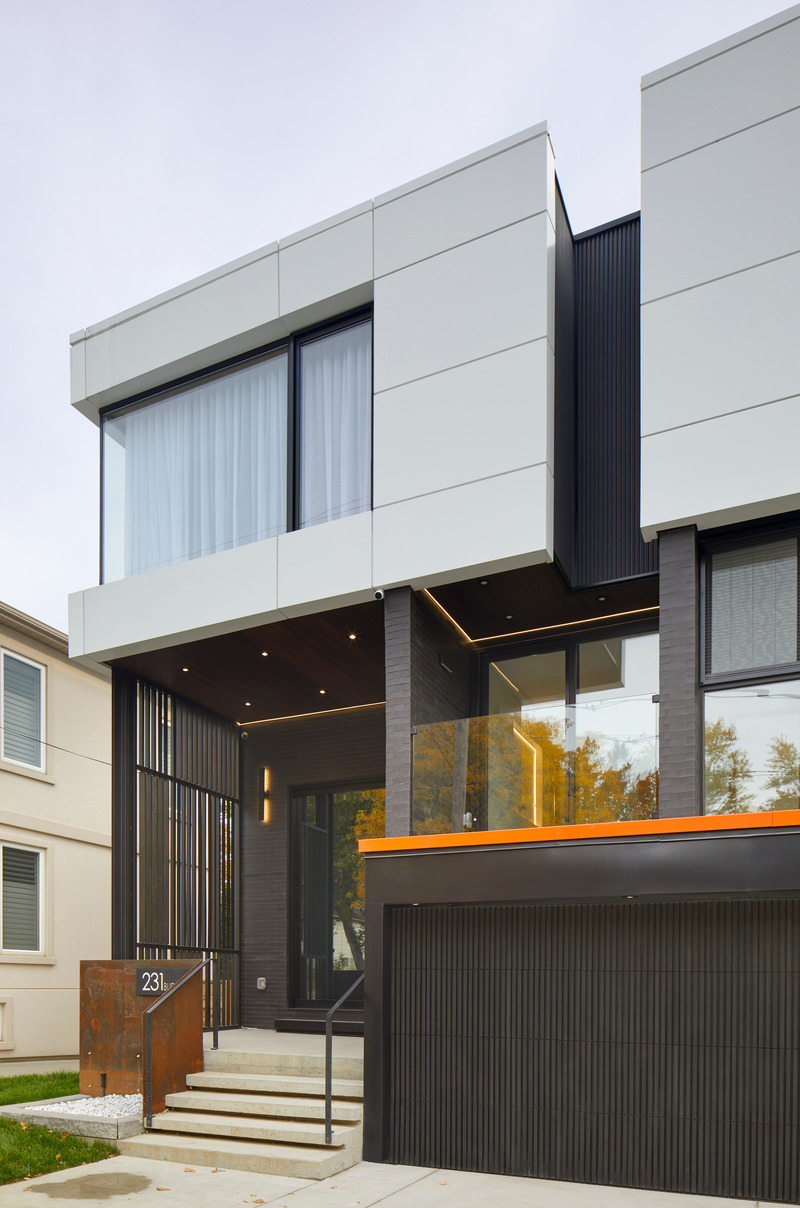
Very High-resolution image : 13.25 x 20.0 @ 300dpi ~ 68 MB
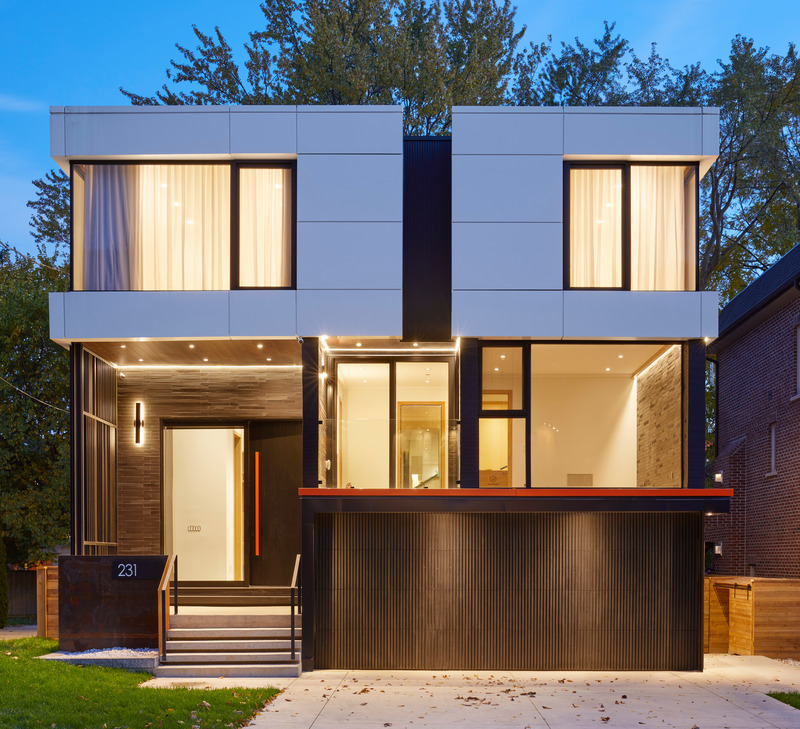
Very High-resolution image : 20.0 x 18.23 @ 300dpi ~ 49 MB
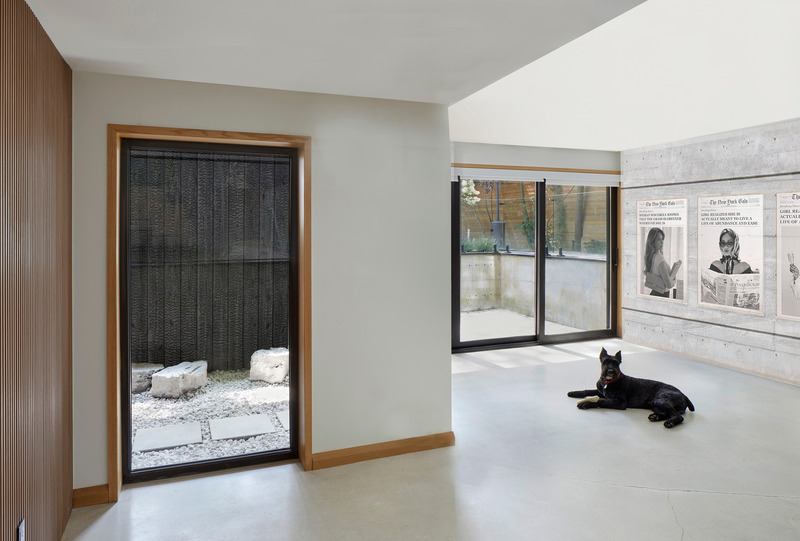
Very High-resolution image : 20.0 x 13.52 @ 300dpi ~ 10 MB
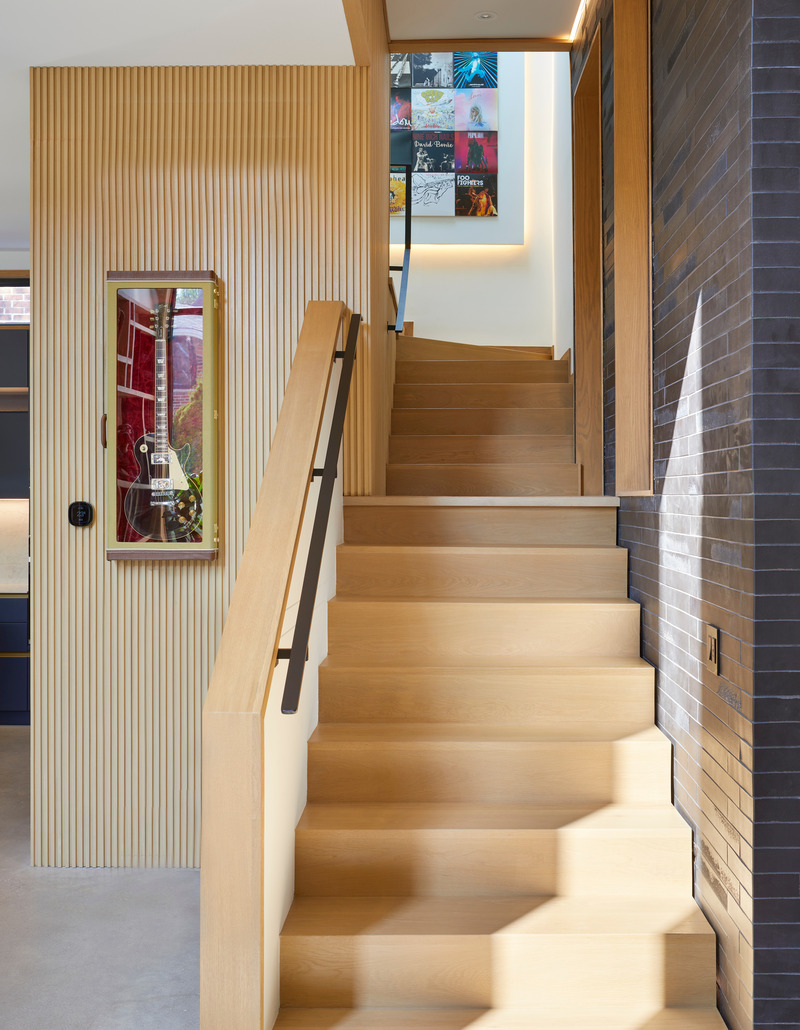
Very High-resolution image : 15.53 x 20.0 @ 300dpi ~ 80 MB
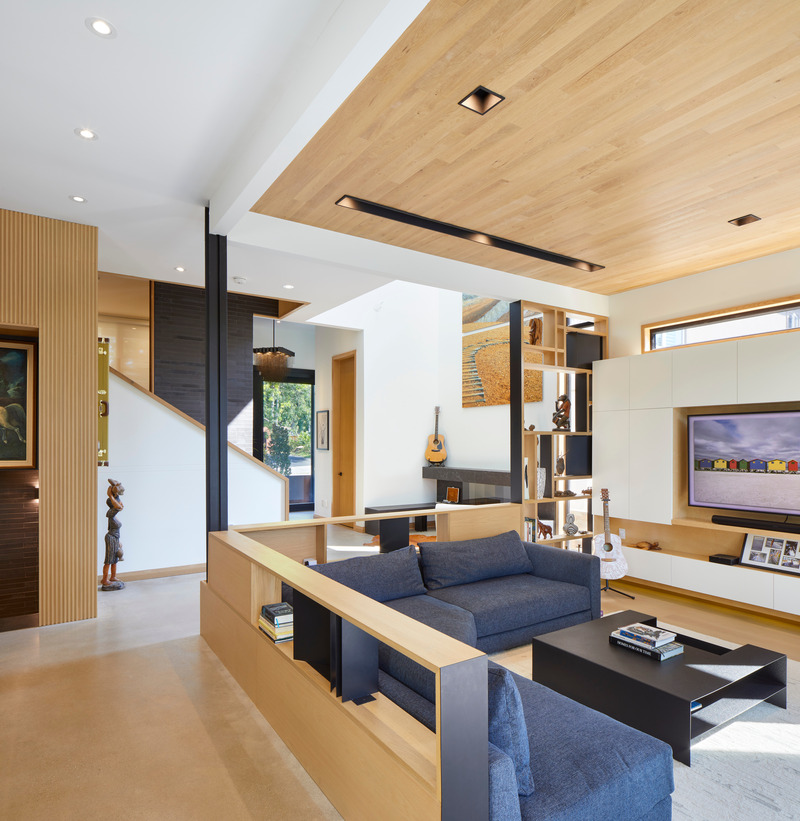
Very High-resolution image : 19.49 x 20.0 @ 300dpi ~ 100 MB
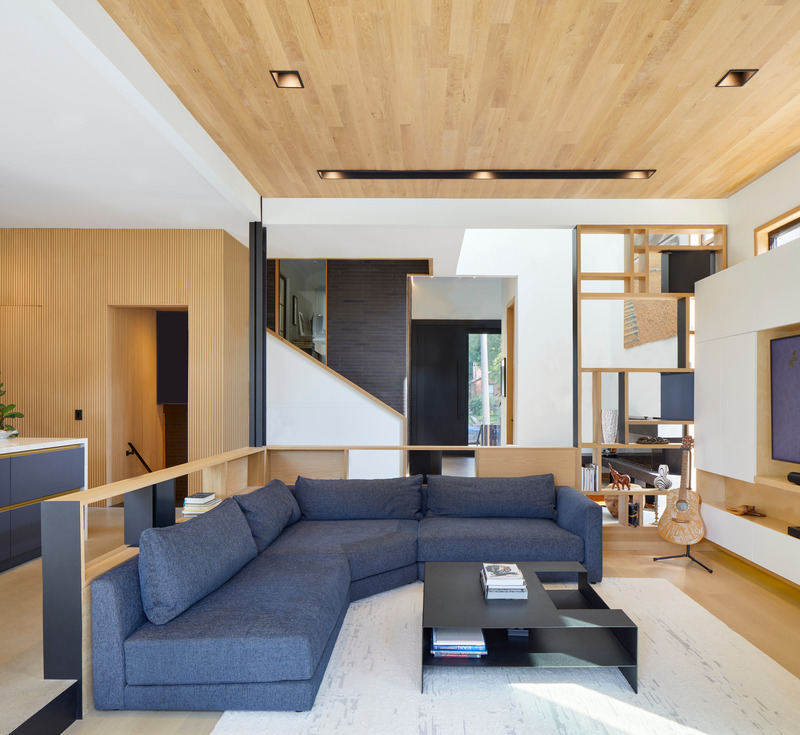
Very High-resolution image : 20.0 x 18.37 @ 300dpi ~ 95 MB
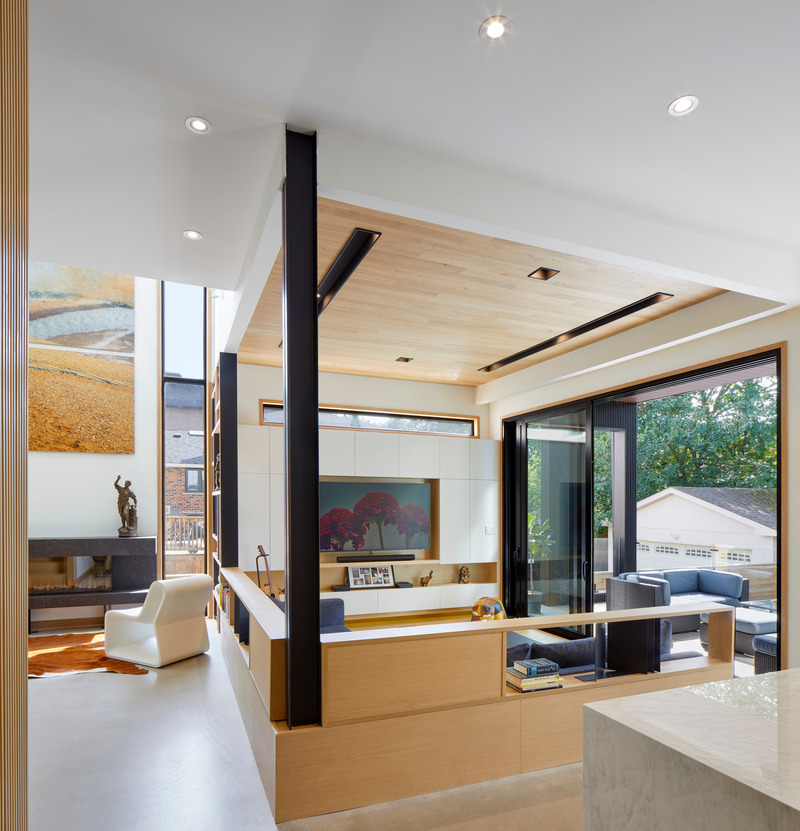
Very High-resolution image : 19.26 x 20.0 @ 300dpi ~ 99 MB
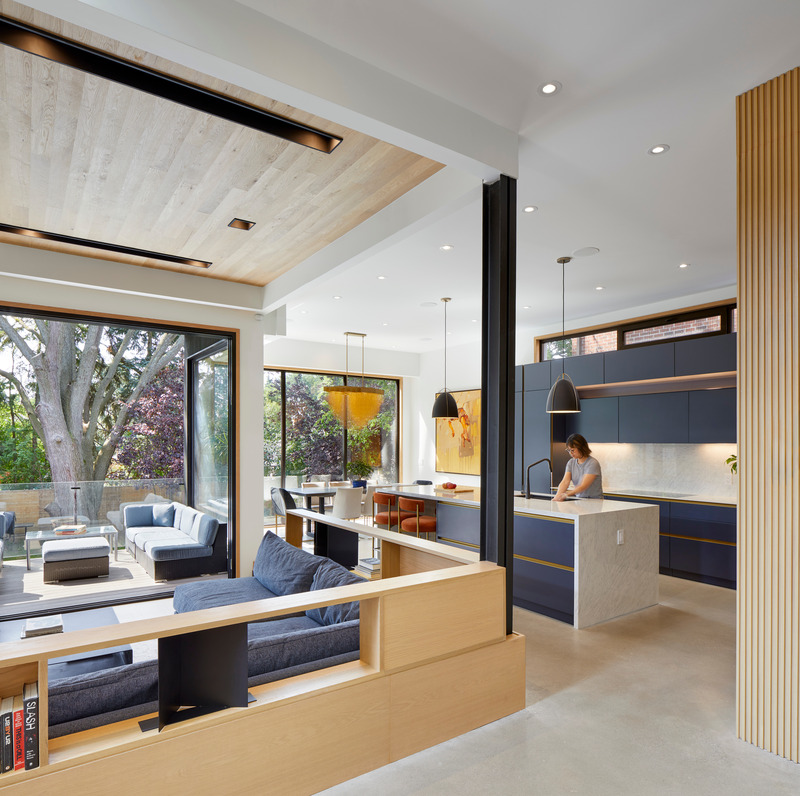
Very High-resolution image : 20.0 x 19.9 @ 300dpi ~ 100 MB
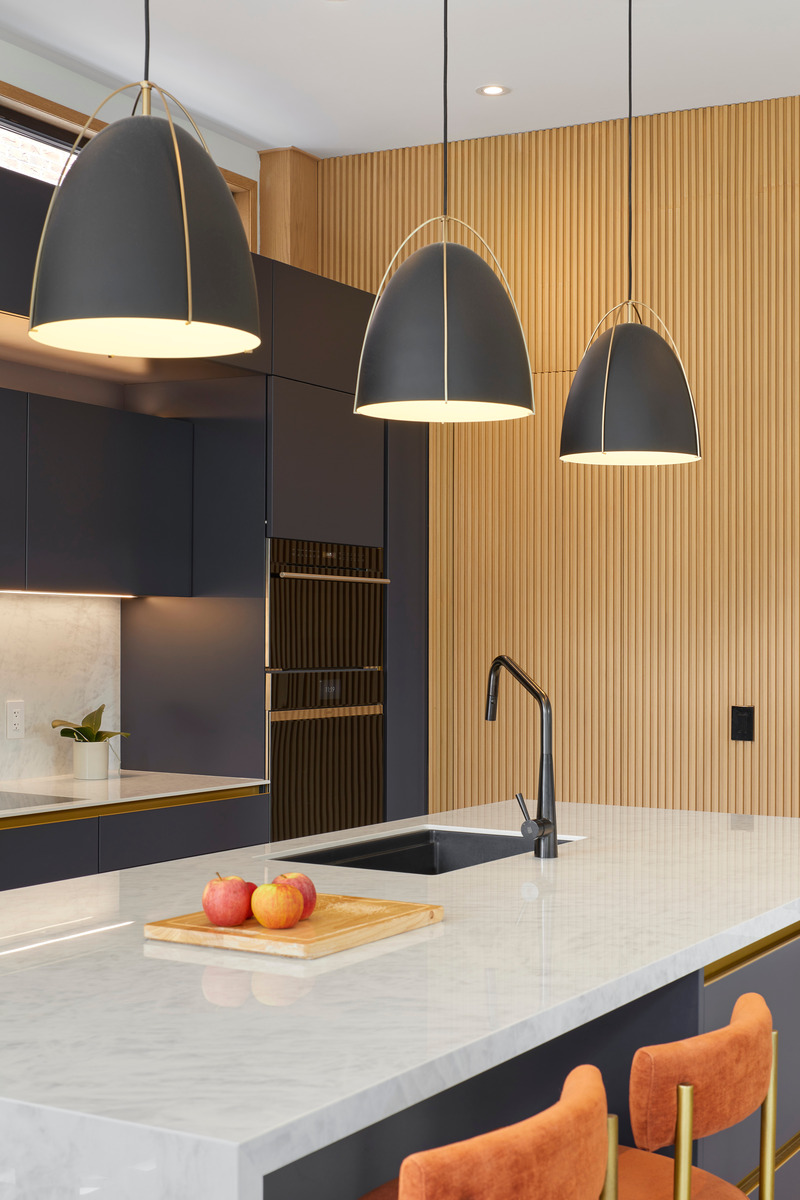
Very High-resolution image : 13.33 x 20.0 @ 300dpi ~ 69 MB
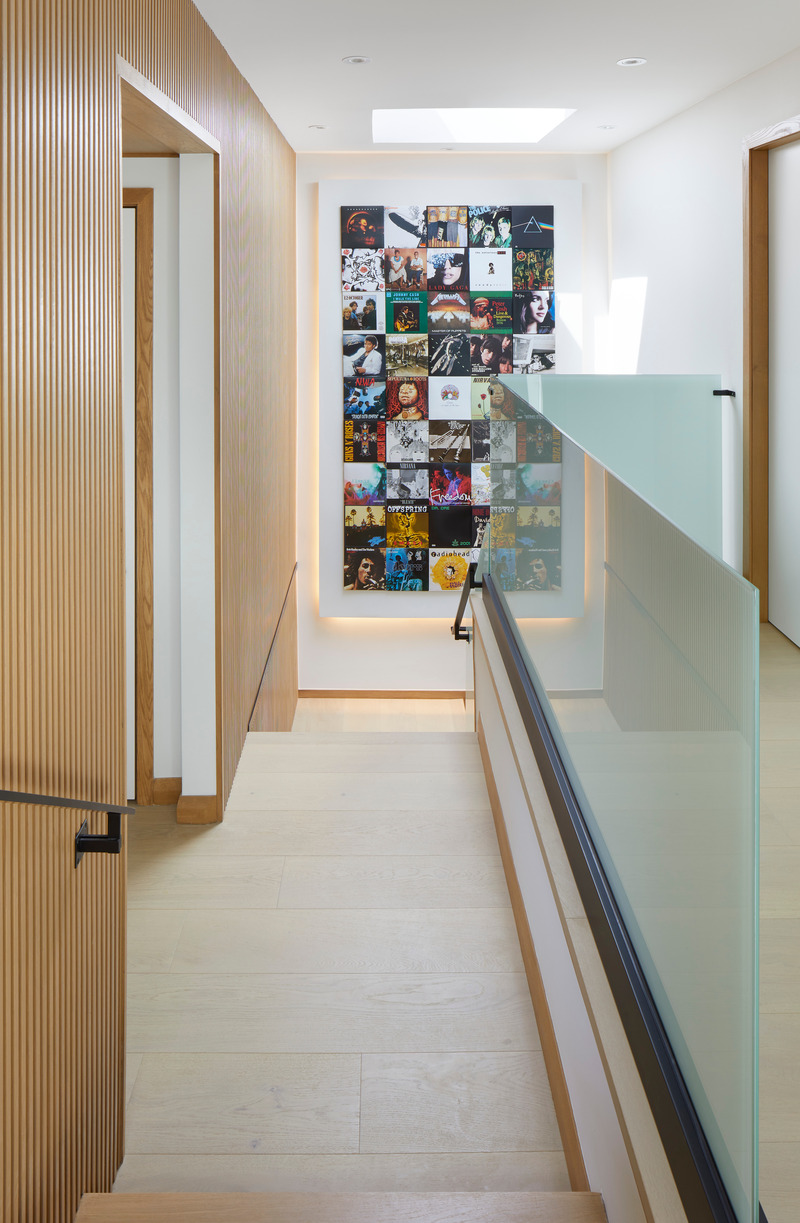
Very High-resolution image : 13.08 x 20.0 @ 300dpi ~ 67 MB
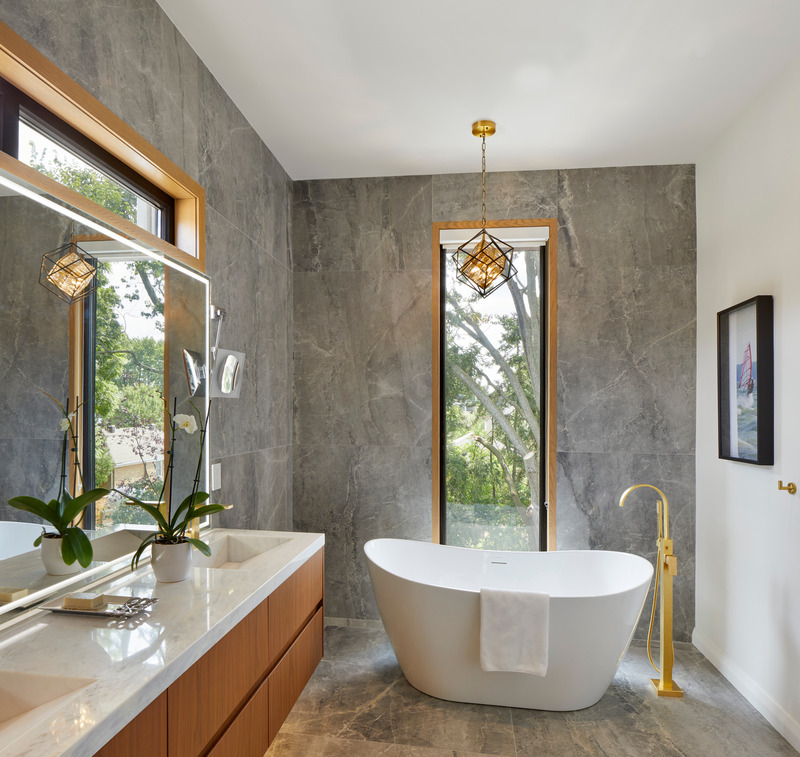
Very High-resolution image : 20.0 x 18.94 @ 300dpi ~ 98 MB
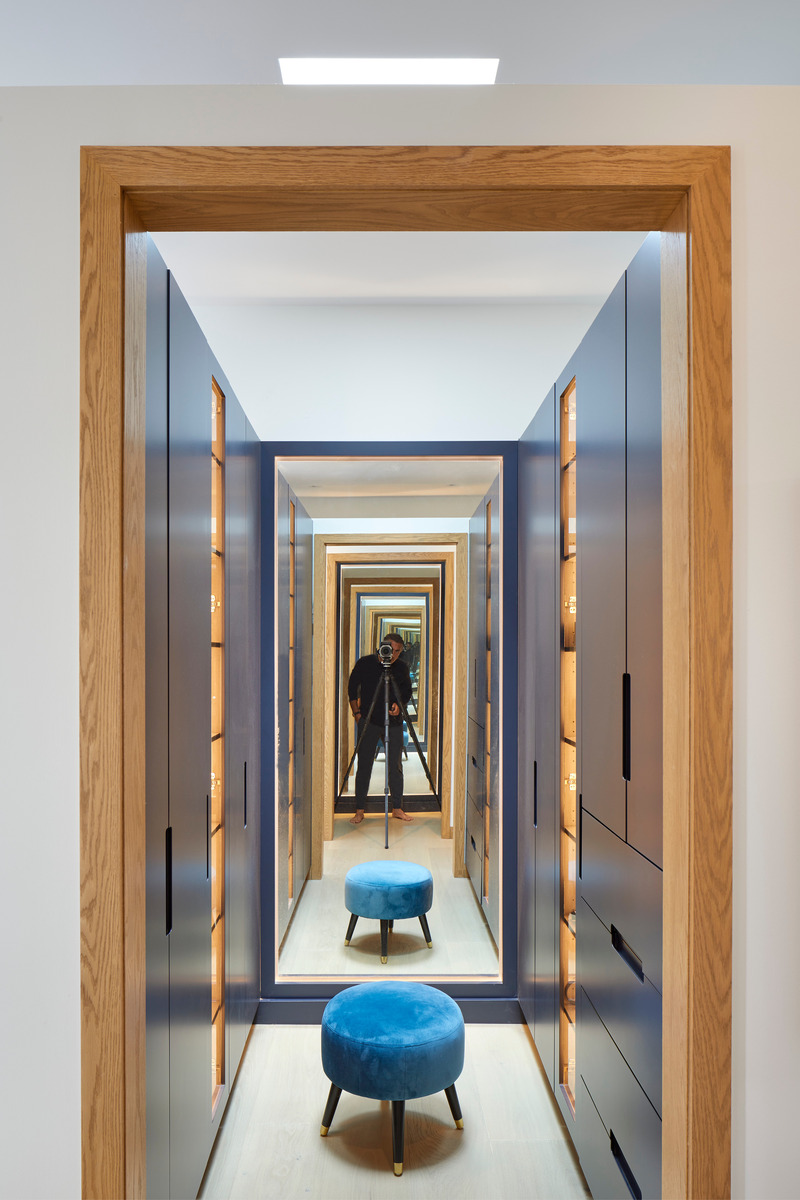
Very High-resolution image : 13.33 x 20.0 @ 300dpi ~ 69 MB












