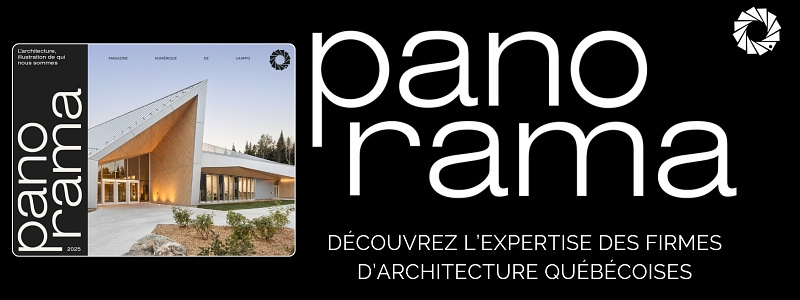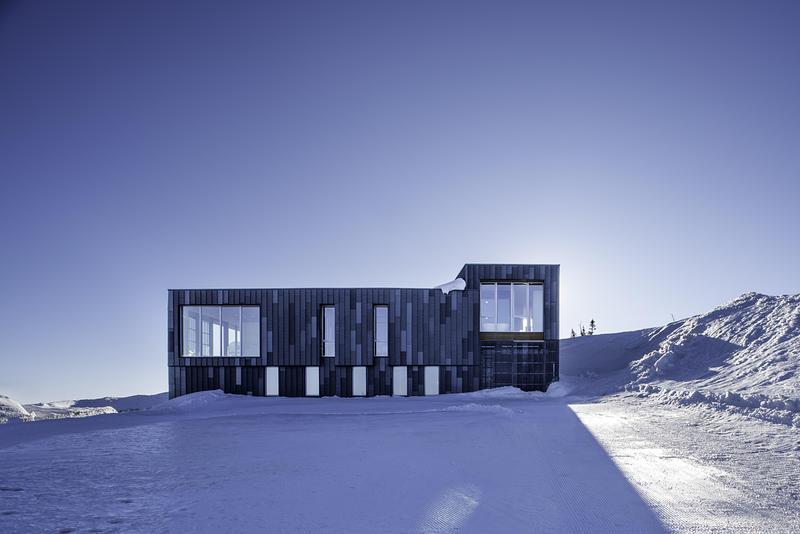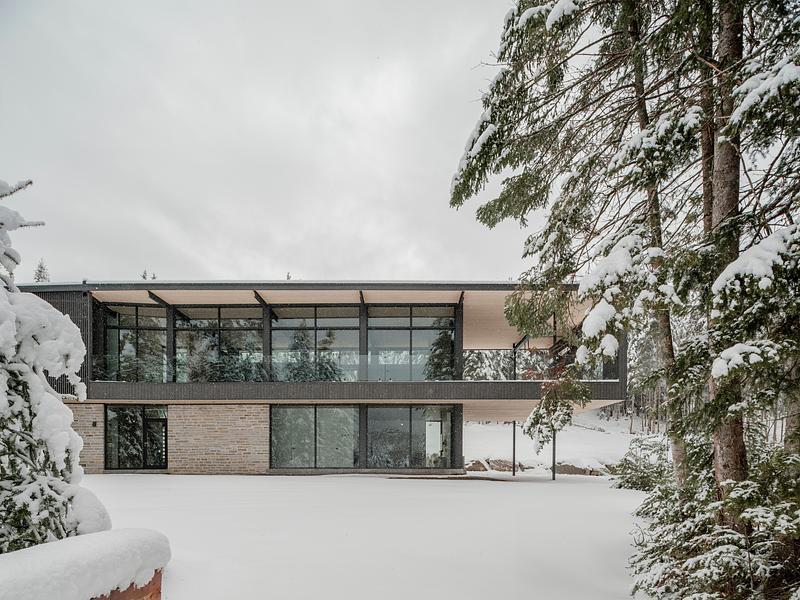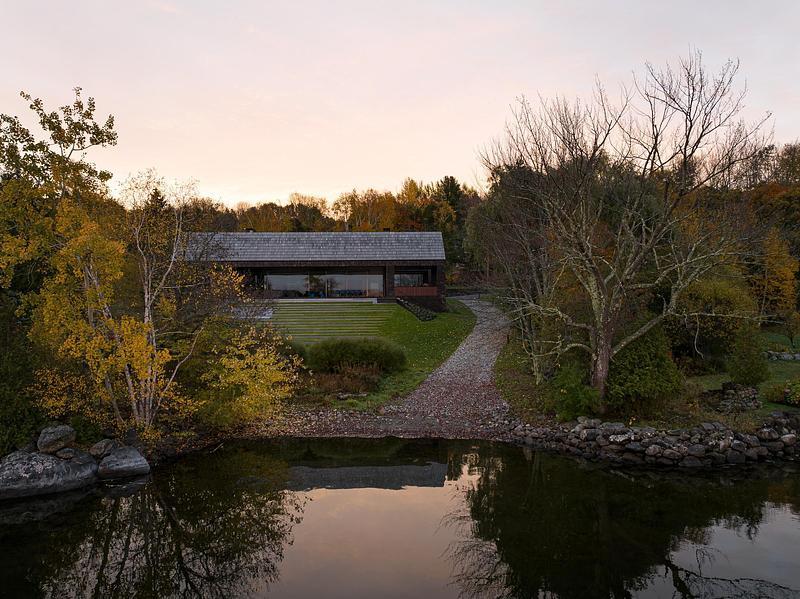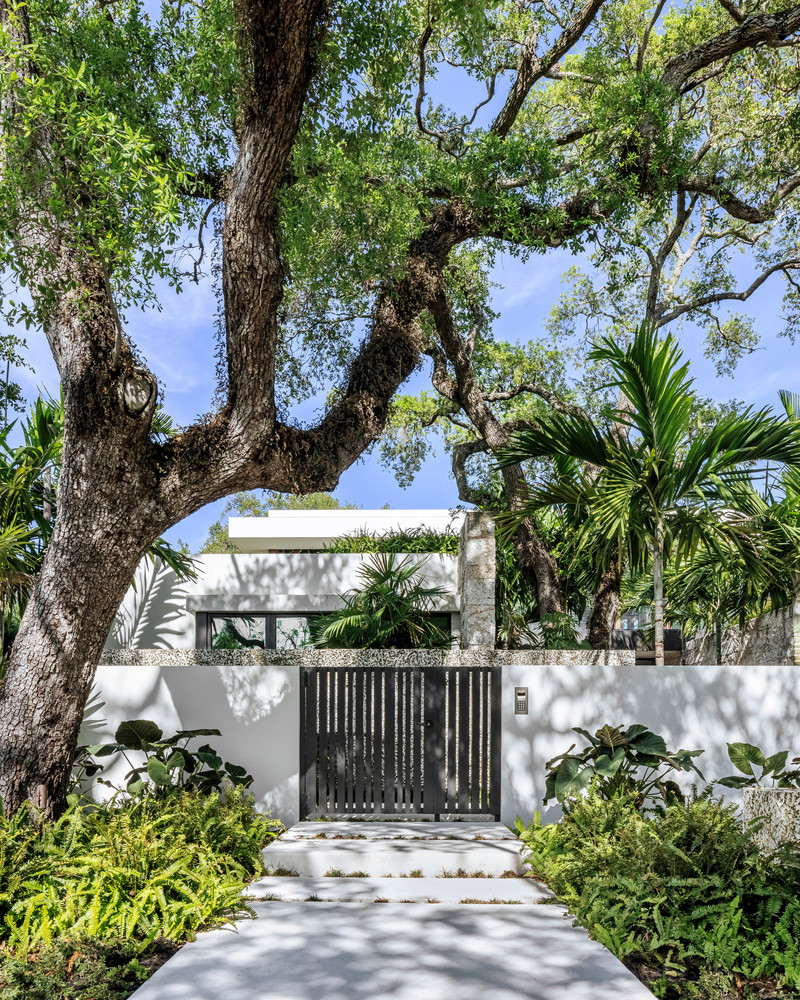
Press Kit | no. 2757-30
Press release only in English
Strang Design Realizes Sustainable Waterfront Residence
Strang Design
The award-winning Florida firm's newest project reflects both its full scope of services – architecture, interior design, decorating, and landscape – and deep commitment to sustainable design.
Strang Design, a multidisciplinary design firm with offices in Miami and Sarasota, Florida, has recently completed an 8,125 sq ft residence, sited along the Tarpon Bend Canal front in Fort Lauderdale, FL. Reflecting the firm’s deep commitment to a design philosophy it dubs ‘Environmental Modernism,’ the award-winning residence also showcases numerous sustainable design moves.
Strang Design’s scope showcases the firm's integrated design prowess and included everything from designing and overseeing all aspects of the home’s architecture, to interior design and decor, art advisory, and landscape design. To honor the surrounding terrain, Strang Design designed the home around existing oak trees, which makes it feel both timeless and at one with nature.
Furthermore, the team was specifically tasked with expanding the house within the grove of trees, while embracing sustainable design features and innovative wellness technologies—all of utmost importance to the clients.
The design underscores the firm's ongoing explorations of regional modernism by adapting a rectilinear frame with site-specific and climate-specific considerations. In this case, vertical 'fins' that address shading and privacy concerns were incorporated within the rectilinear frame. The team utilized a passive design approach to help reduce the home's energy footprint, while also incorporating engineered systems focused on wellness.
Various design moves include cross ventilation, deep overhangs, and a solar panel array on the roof. In addition, the home’s lighting design works in response to circadian rhythms with the option to be programmed, while a mechanical water system treats and enhances the quality of the local water supply.
About Strang Design
Strang Design is a Florida-based architectural, interior design, and landscape design firm respected for advancing the principles of Environmental Modernism in extraordinary locations around the world. Founded by Max Strang in 1998, the firm’s distinguished and award-winning body of work is deeply connected to Florida, yet also includes projects across the Caribbean Sea, Florida and the Florida Keys, Colorado, The Bahamas, The Dominican Republic, and the United Arab Emirates.
Underpinned by talented individuals who each have their lens focused on a common thread - the enduring intrigue of modernism - the firm’s relationships with its clientele have propelled its success and have served to expand the firm to two offices across the state: Miami and Sarasota—the birthplace of Florida modernism. Notably, the firm was recently recognized as 2022 Firm of the Year by AIA Miami.
About Max Strang, FAIA
For 20 years Max Strang has demonstrated a commitment to creating high quality designs with a focus on academic and professional engagement. His design approach acutely considers the future impact climate change will have on residential and urban development in the coming decades, and his iconic designs thoughtfully integrate with South Florida’s subtropical climate. Elevated to the College of Fellows in 2016, and consistently recognized locally, regionally, and nationally for the strength of his design work, Max has won dozens of awards, including 2022 AIA Miami Architect of the Year, 2018 AIA Florida Medal of Honor for Design, and 2013 AIA Miami Silver Medal for Design.
Max has been published in over 200 magazines, news interviews, and books, and has produced two firm monographs, most recently "Subtropic, The Architecture of [STRANG]," which reflects the concepts of “environmental modernism” showcased
in the firm's numerous residential projects. Max has generated an impressive and well-crafted body of work that is consistent, rigorous, and varied. His use of materiality, detailing, and scale pushes projects beyond necessity into the world of architecture that is art.
For more information
Media contact
- Design Agency Co
- Erin Cullerton
- hello@designagencyco.com
- 323.522.6391
Attachments
Terms and conditions
For immediate release
All photos must be published with proper credit. Please reference v2com as the source whenever possible. We always appreciate receiving PDF copies of your articles.
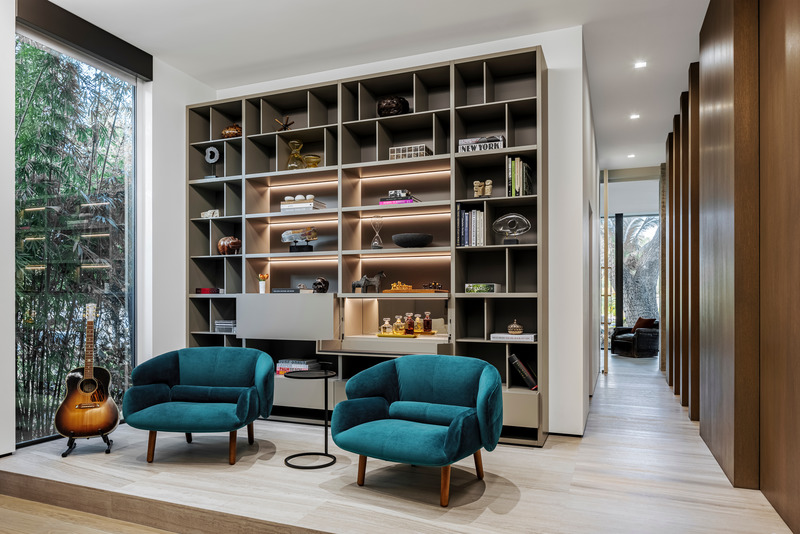
Very High-resolution image : 27.19 x 18.14 @ 300dpi ~ 19 MB
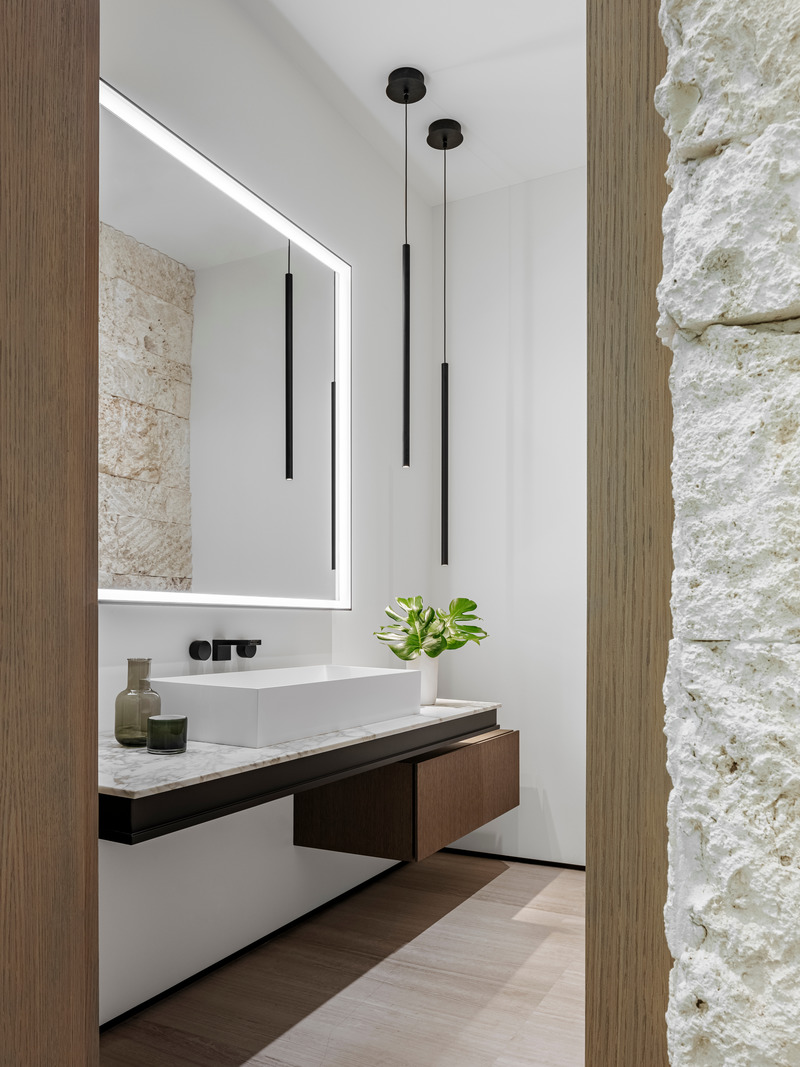
Very High-resolution image : 18.16 x 24.21 @ 300dpi ~ 17 MB
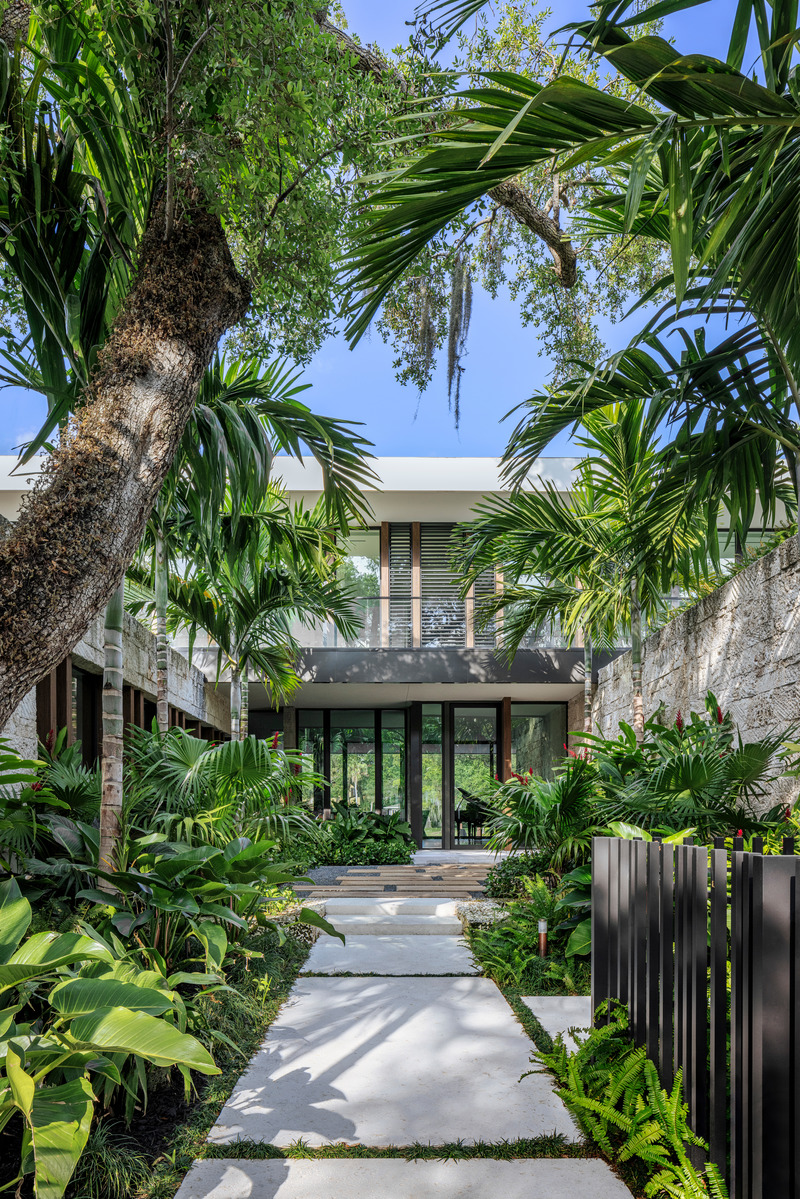
The firm is advancing and proving timeless ideas that architects such as Paul Rudolph and Alfred Browning Parker were exploring in Florida over sixty years ago. Here you see the entry Hammock Garden.
Very High-resolution image : 36.31 x 54.44 @ 300dpi ~ 110 MB
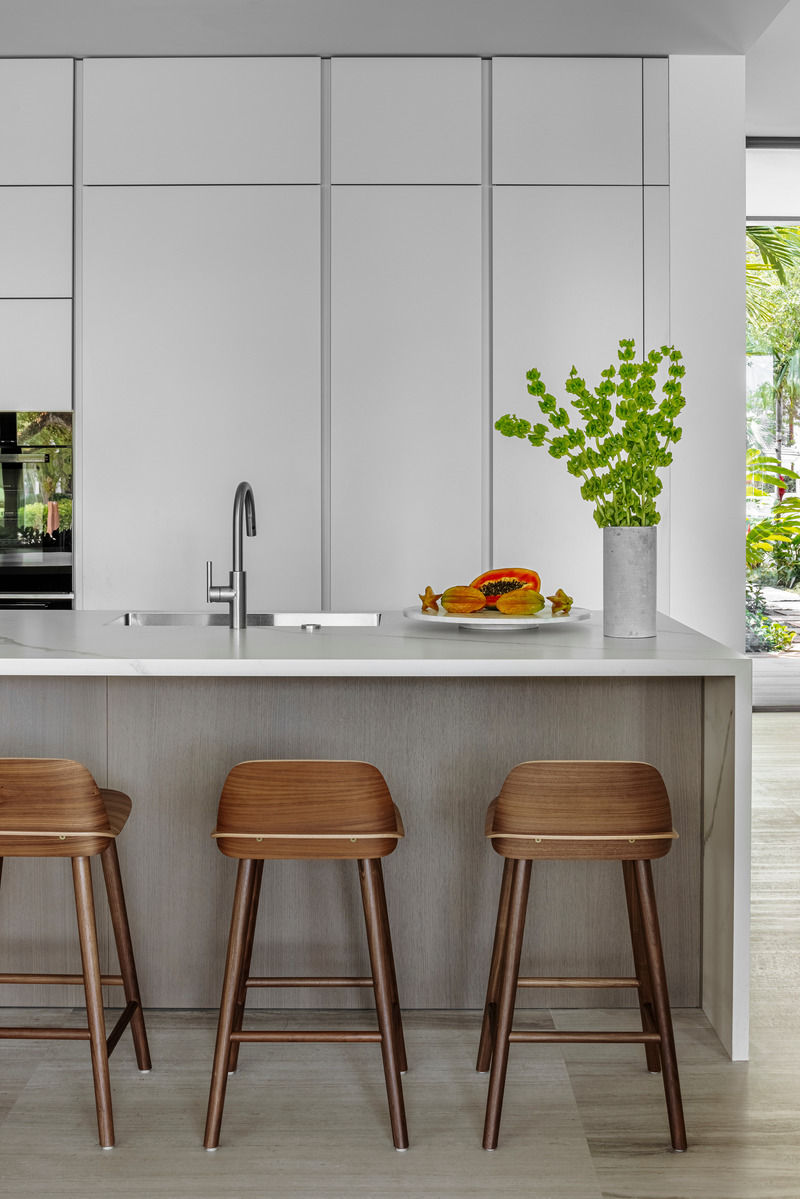
Very High-resolution image : 18.15 x 27.21 @ 300dpi ~ 20 MB
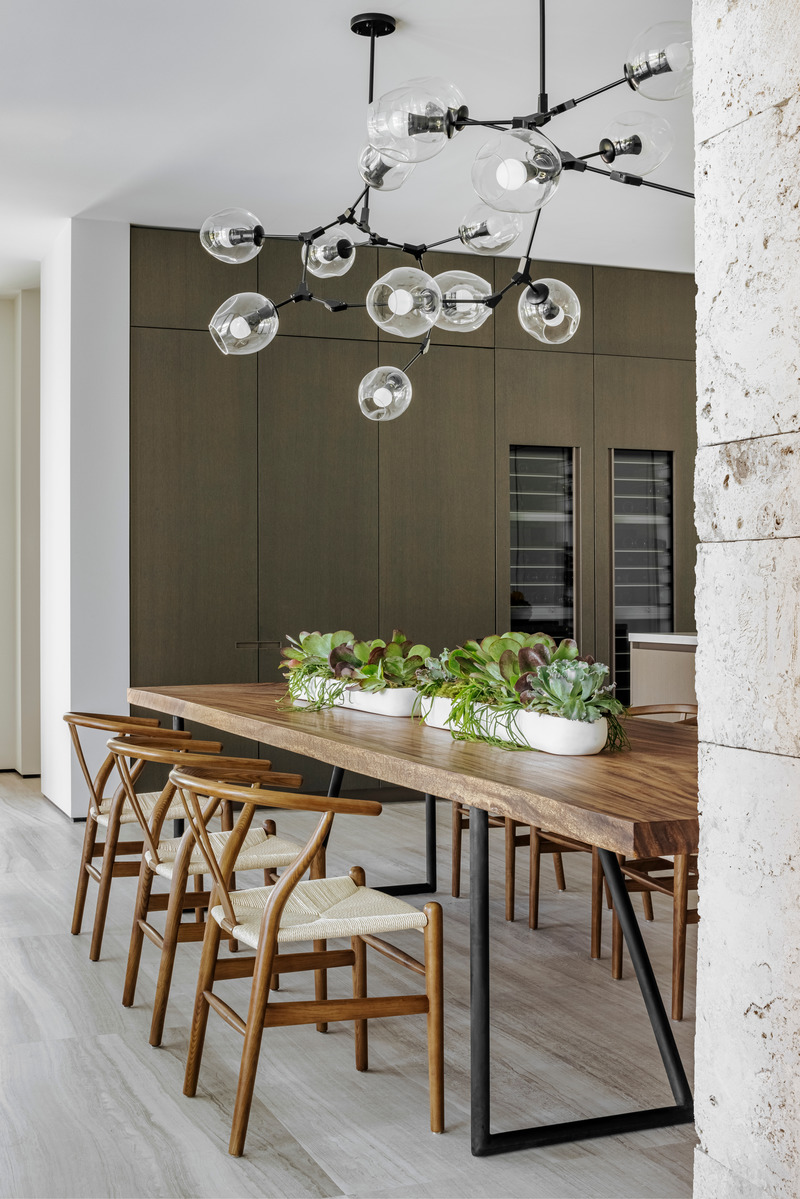
Very High-resolution image : 18.15 x 27.21 @ 300dpi ~ 20 MB
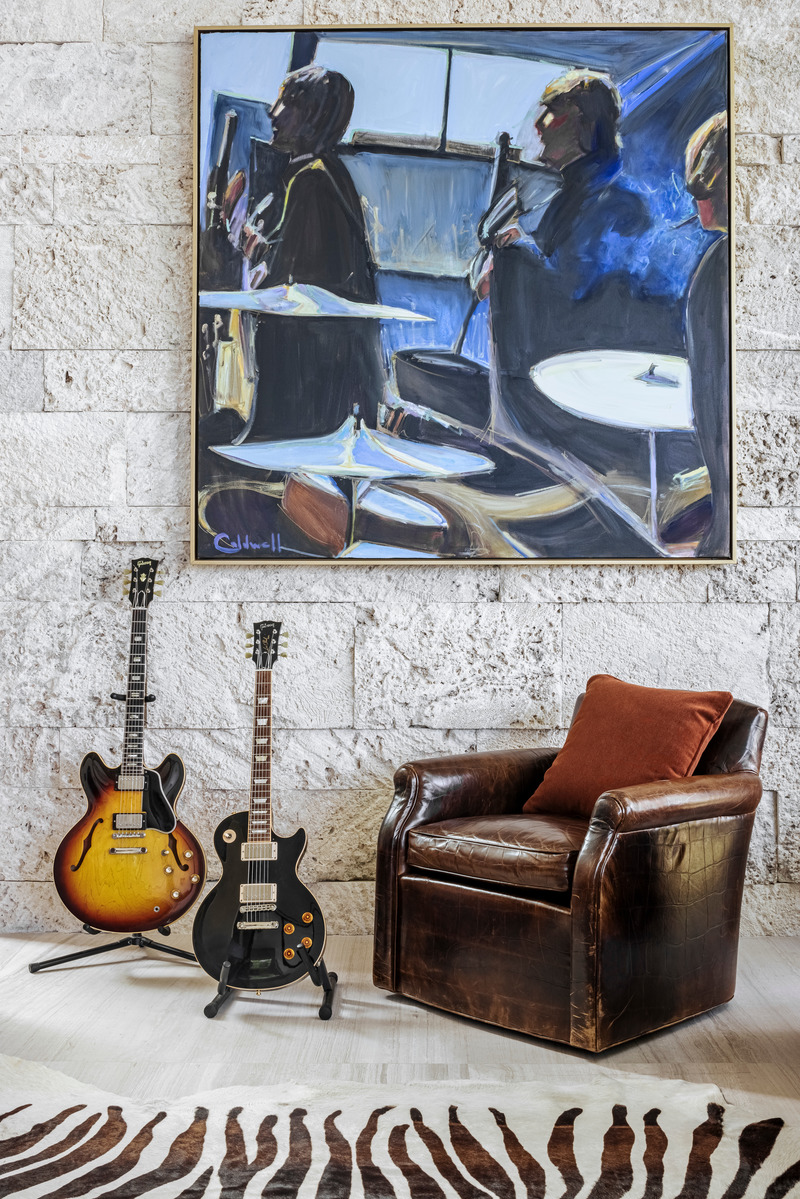
Very High-resolution image : 18.15 x 27.21 @ 300dpi ~ 25 MB
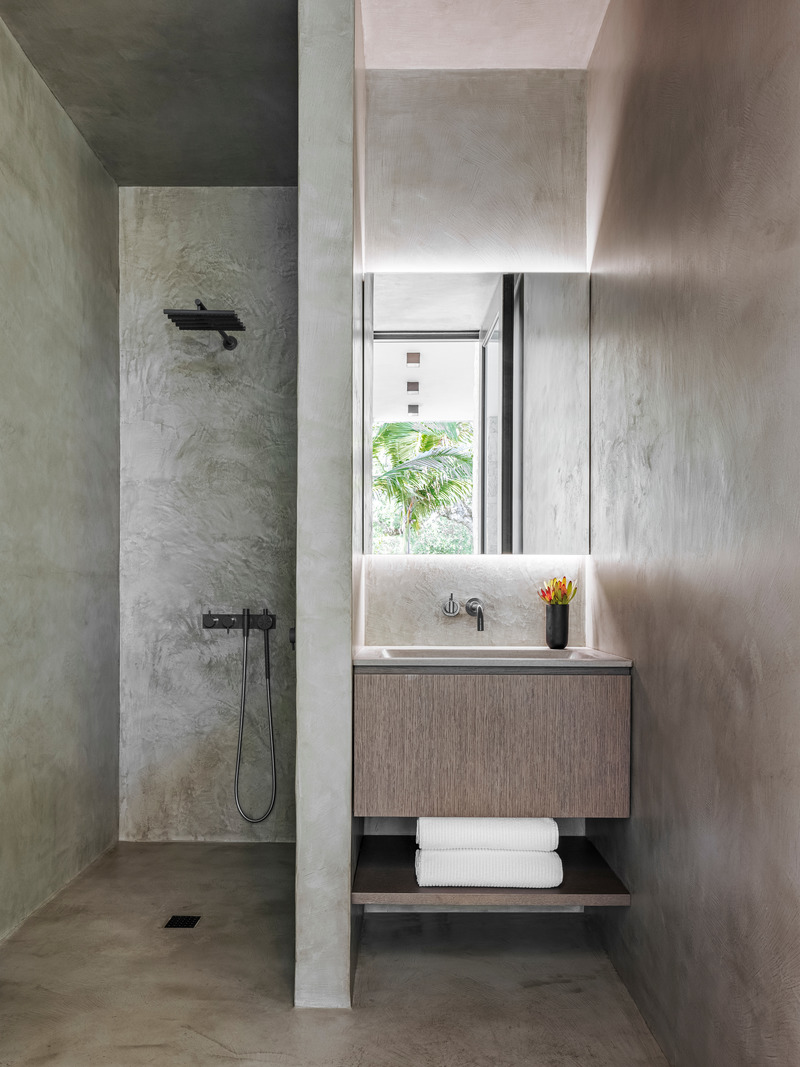
Very High-resolution image : 18.15 x 24.2 @ 300dpi ~ 20 MB
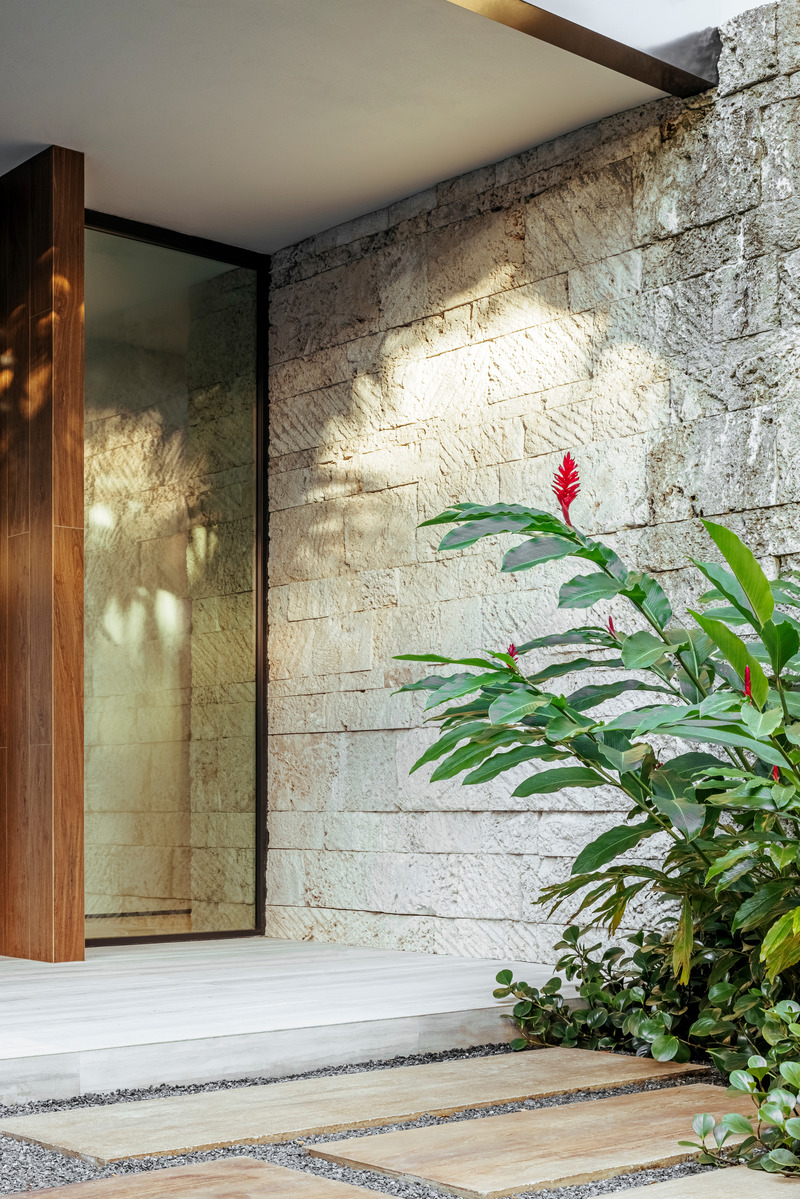
Very High-resolution image : 18.0 x 26.99 @ 300dpi ~ 26 MB
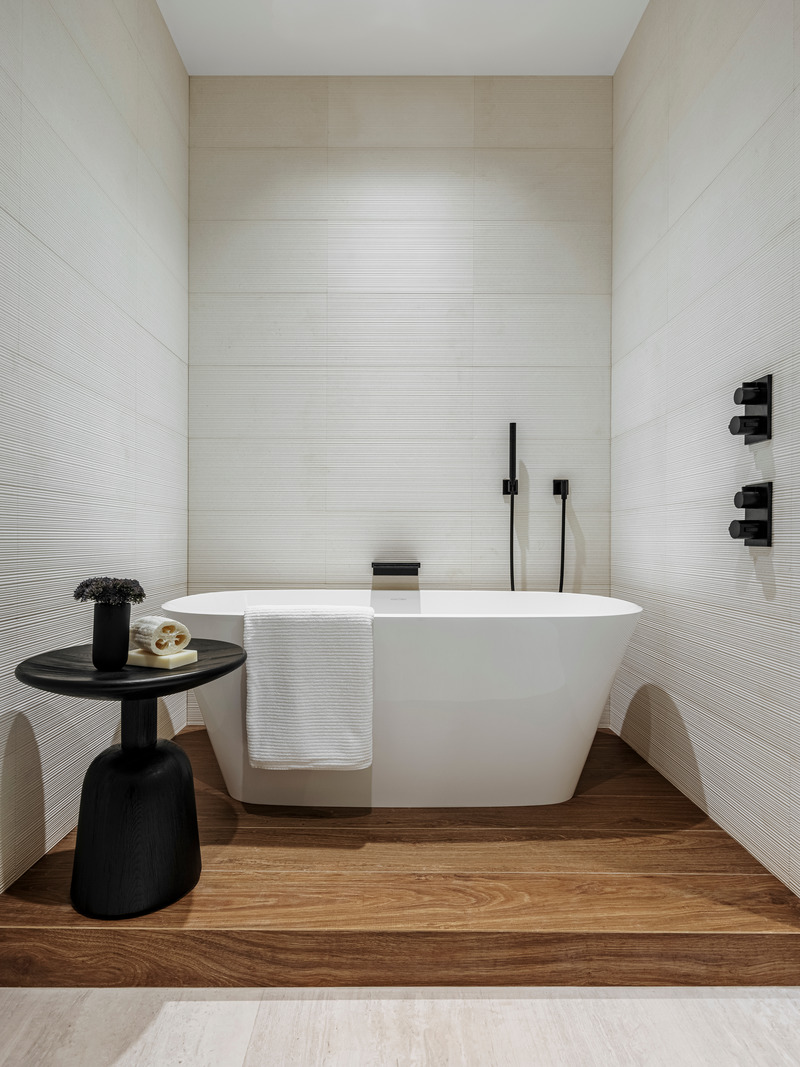
Very High-resolution image : 18.09 x 24.12 @ 300dpi ~ 20 MB
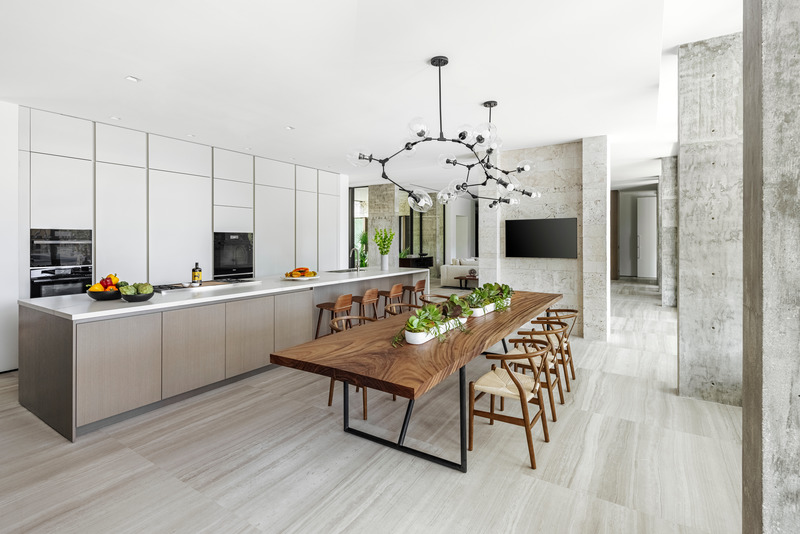
Very High-resolution image : 27.22 x 18.16 @ 300dpi ~ 19 MB

Very High-resolution image : 27.22 x 18.16 @ 300dpi ~ 17 MB
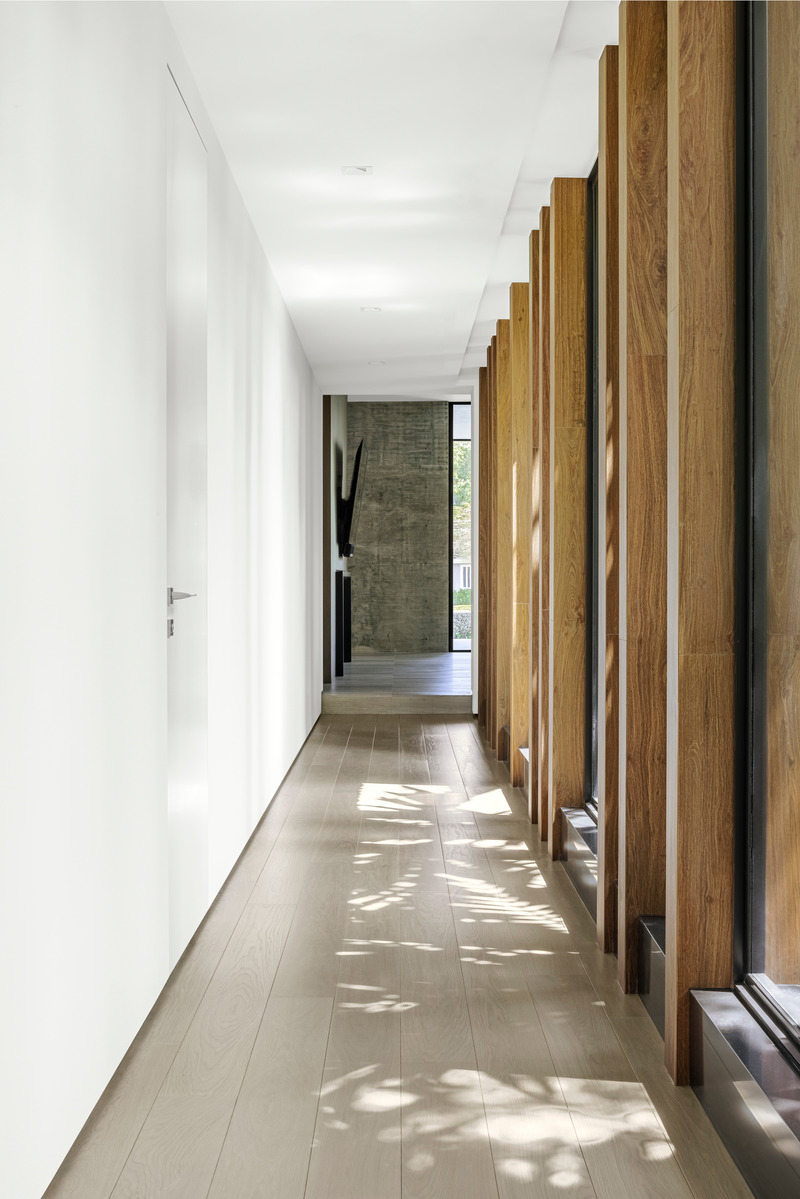
Very High-resolution image : 18.15 x 27.21 @ 300dpi ~ 18 MB
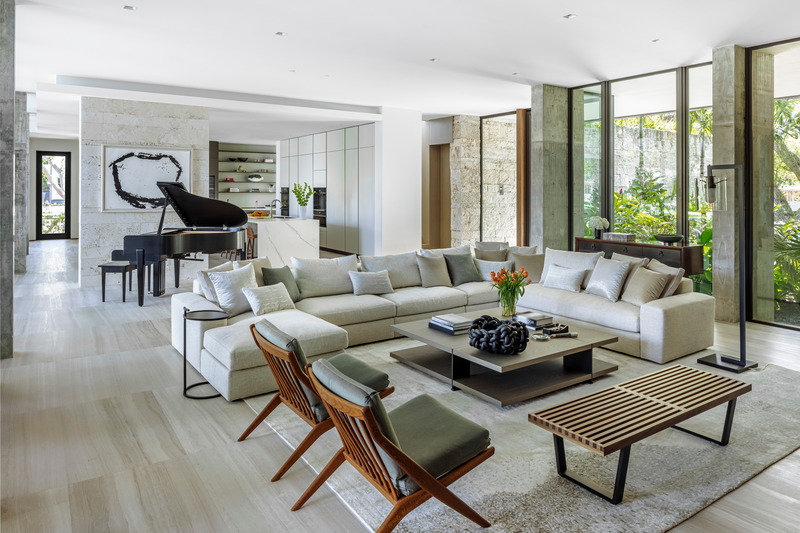
Very High-resolution image : 27.27 x 18.18 @ 300dpi ~ 19 MB
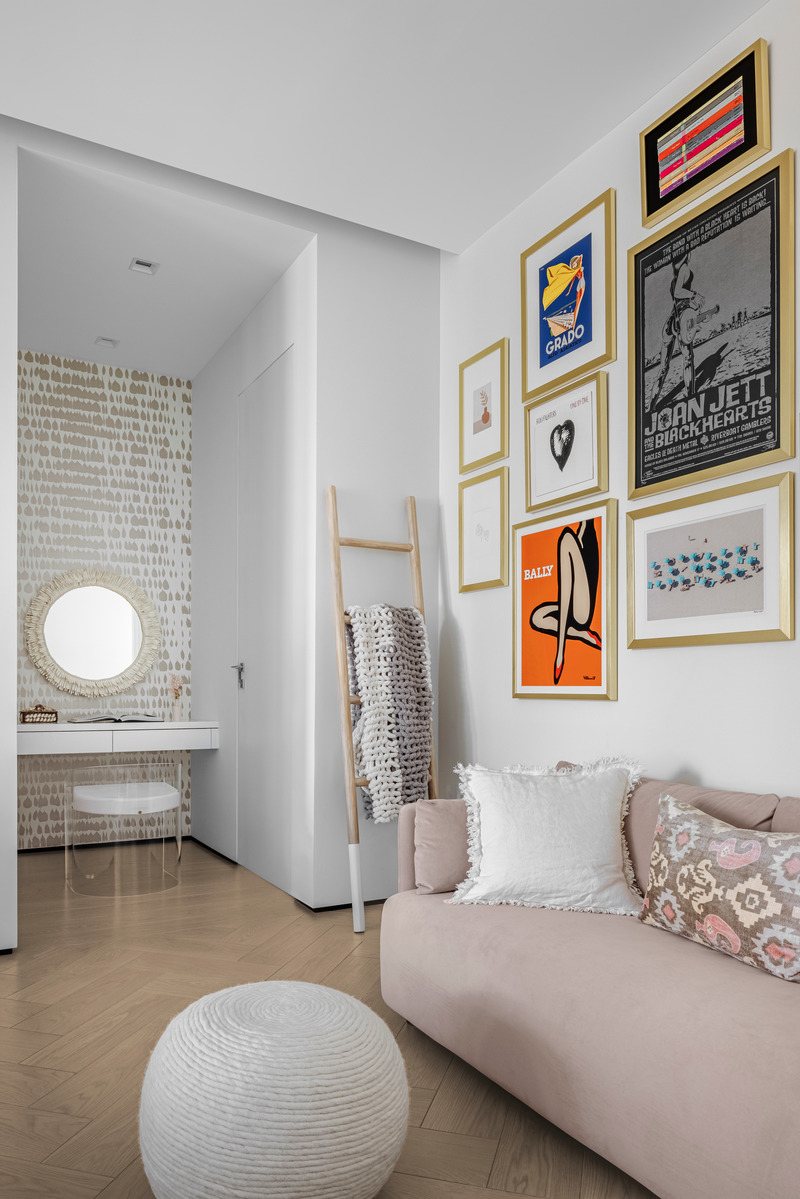
Very High-resolution image : 18.15 x 27.21 @ 300dpi ~ 18 MB
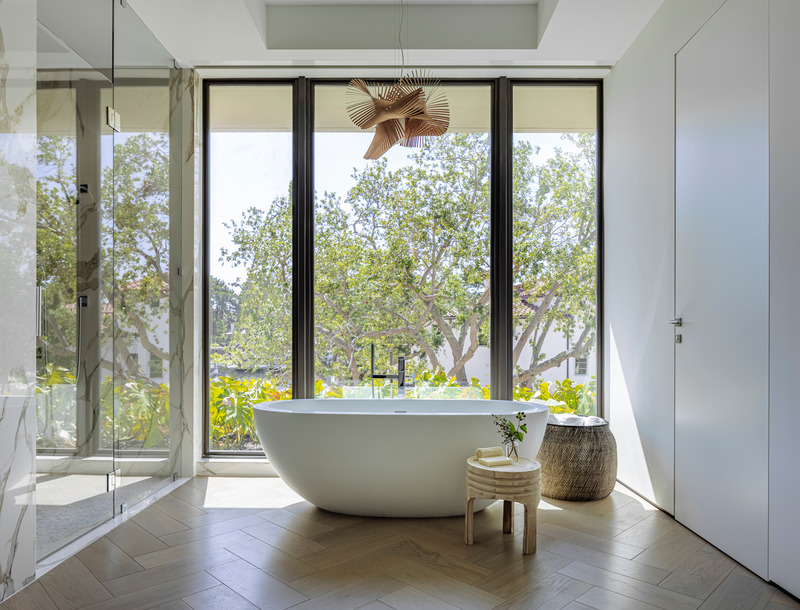
Very High-resolution image : 27.27 x 20.8 @ 300dpi ~ 24 MB
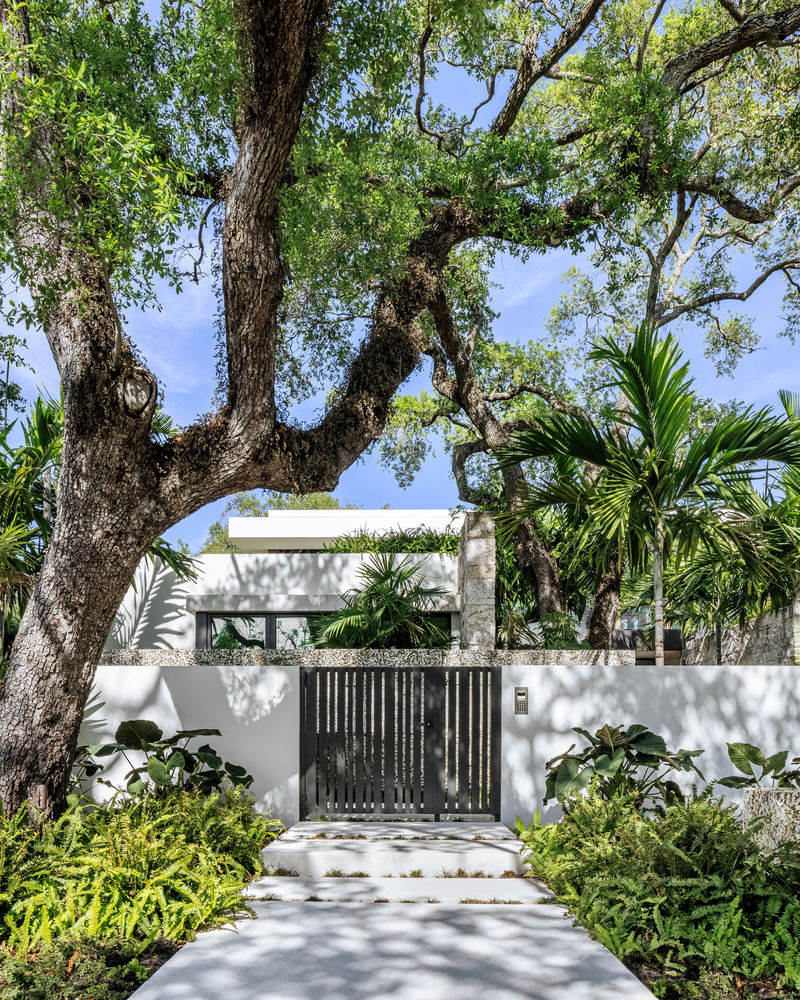
Very High-resolution image : 18.16 x 22.7 @ 300dpi ~ 30 MB
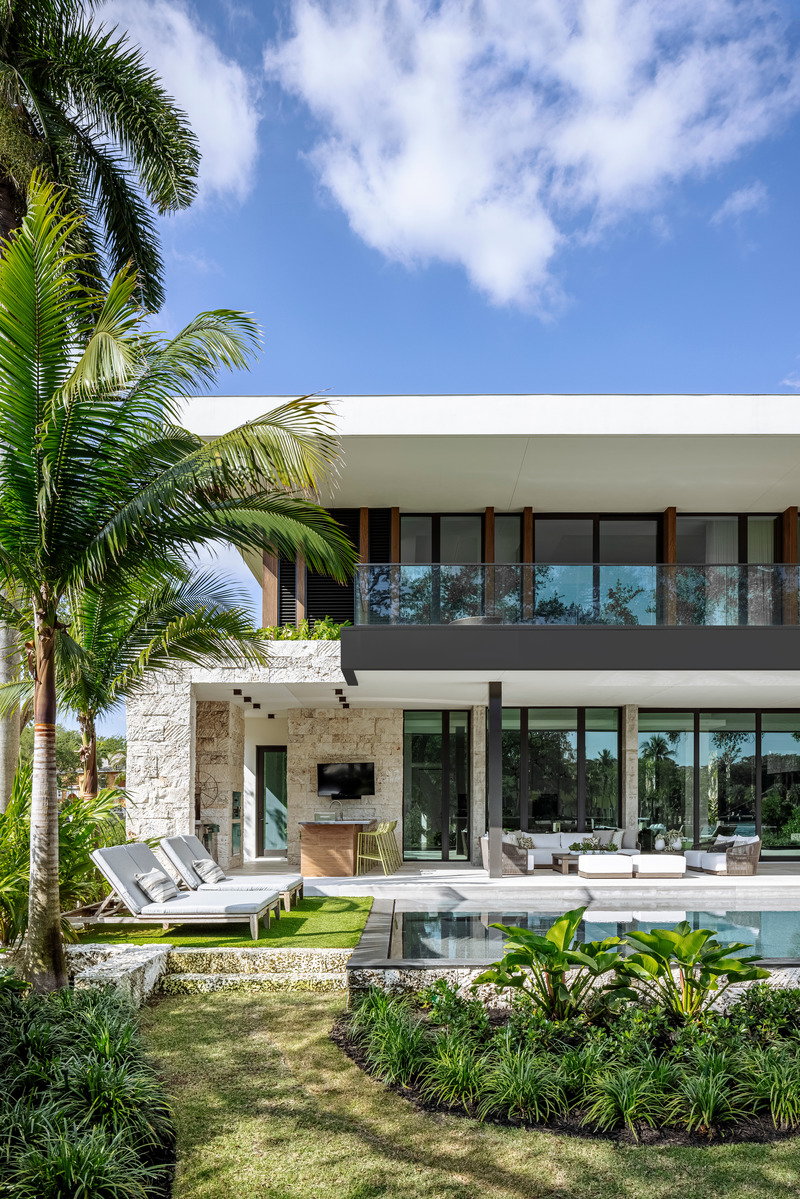
Very High-resolution image : 18.15 x 27.21 @ 300dpi ~ 28 MB
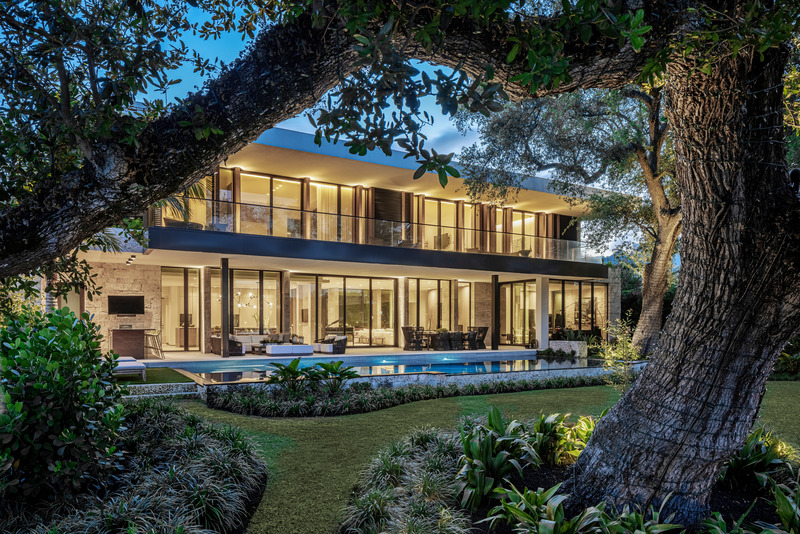
Strang Design designed the home around the existing live oak trees. According to founder and lead architect Max Strang, the project represents “A family home connected to the water, the sky and the trees.”
Very High-resolution image : 27.19 x 18.13 @ 300dpi ~ 36 MB
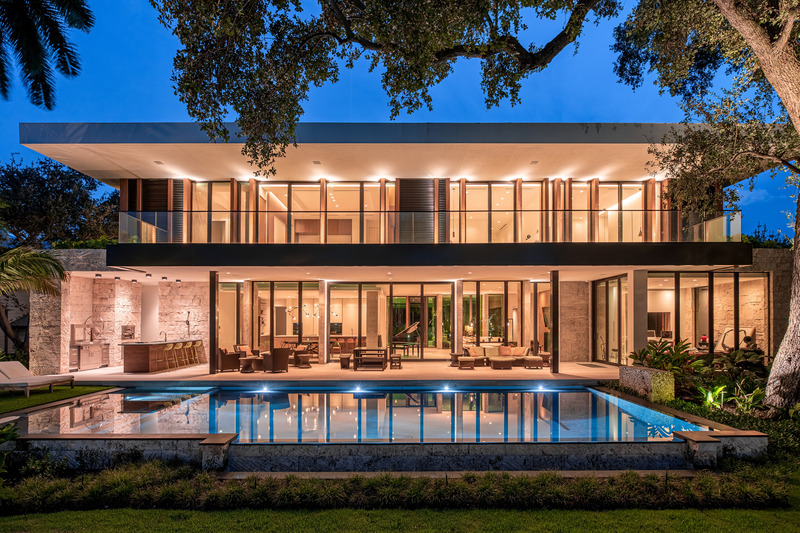
Calder Wilson Photography
Very High-resolution image : 22.4 x 14.93 @ 300dpi ~ 26 MB
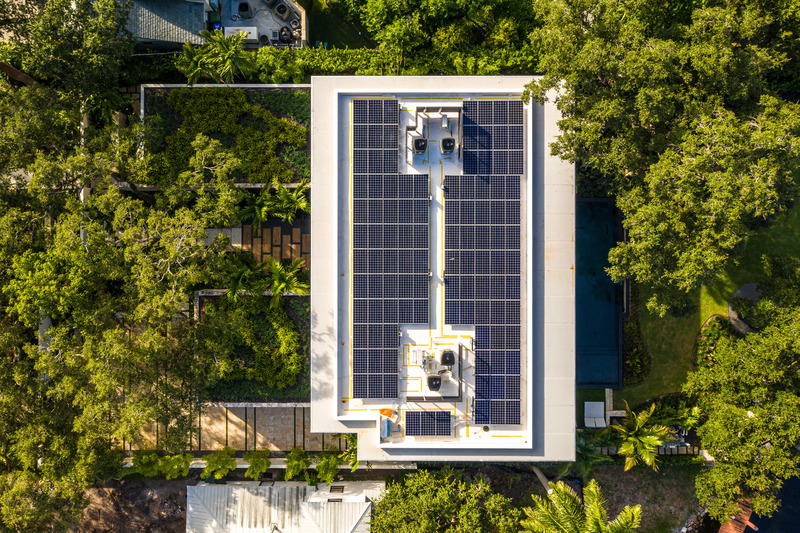
This aerial view showcases the solar array on the roof.
High-resolution image : 16.95 x 11.29 @ 300dpi ~ 19 MB

