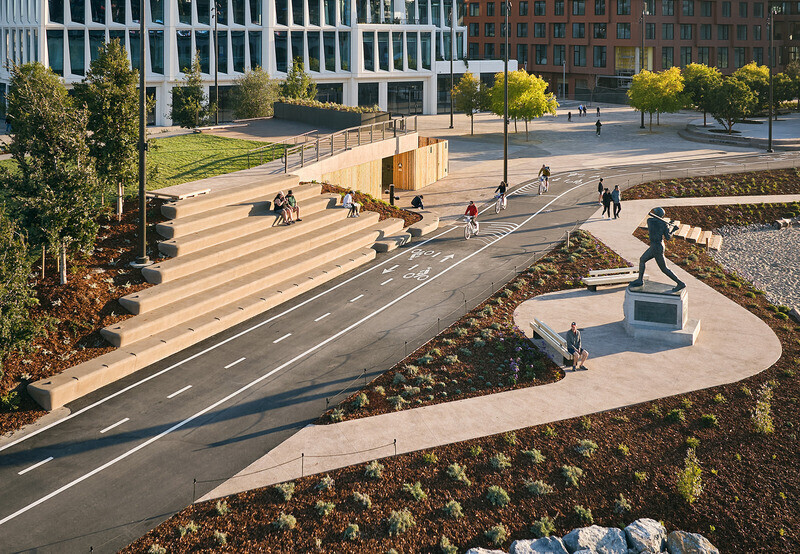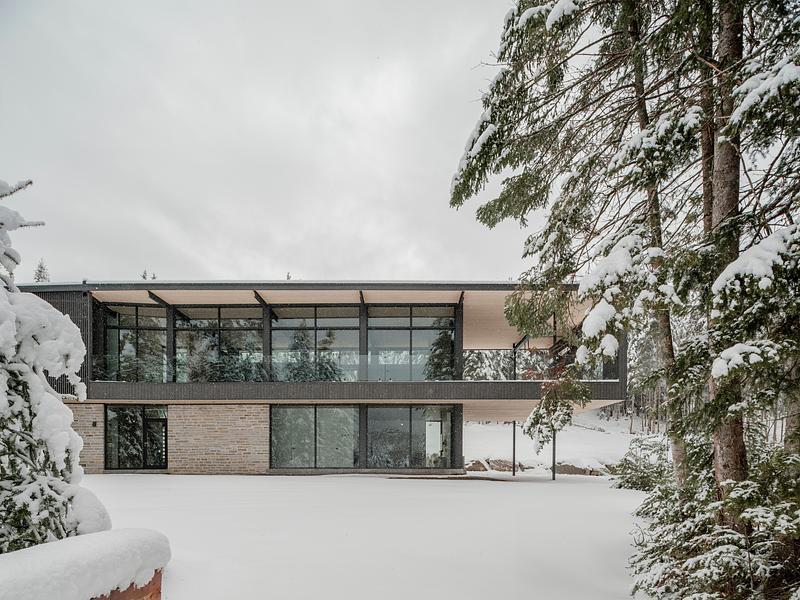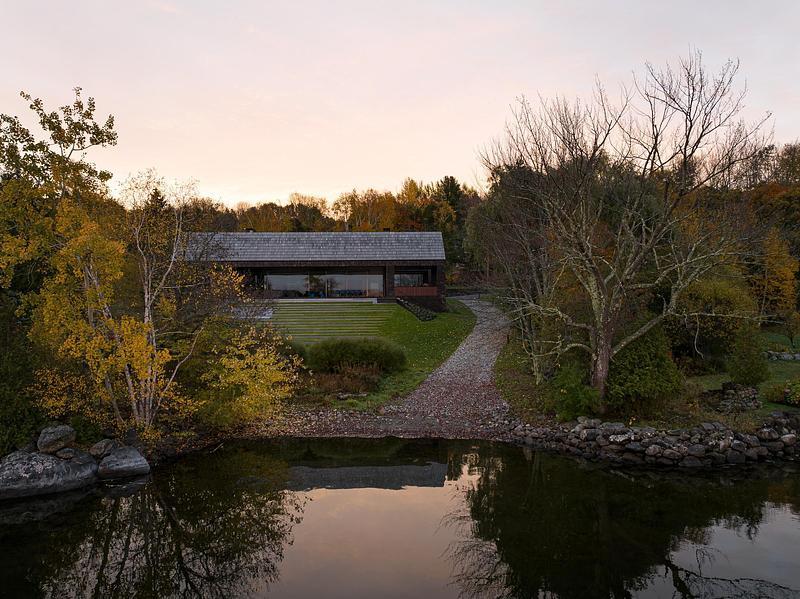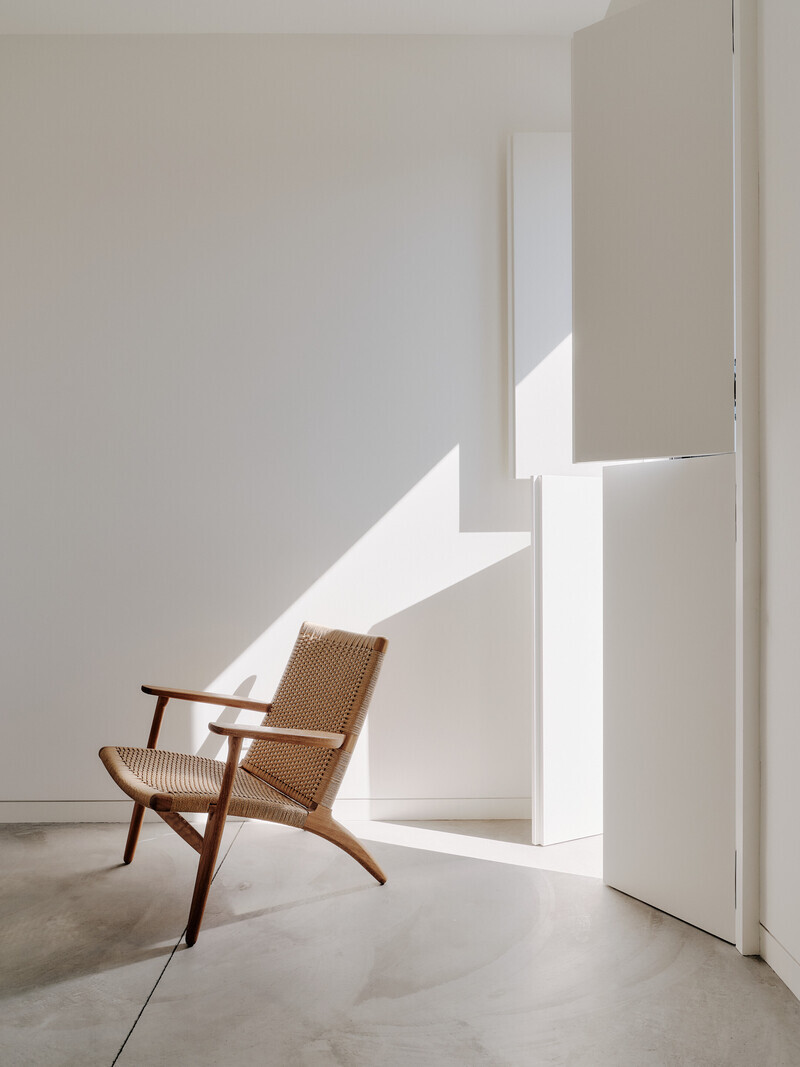
Press Kit | no. 2757-50
Press release only in English
Min Design Elevates the Everyday with Elegant Architecture
Min Design
Two residential projects demonstrate Min Design’s unique ability to transform spaces into intimate, light-filled places that inspire calm and a sense of contemplation.
Min Design, led by E.B. Min, AIA, is a San Francisco-based award-winning architecture studio whose residential spaces transcend mere function. Their approach, a delicate dance between art and architecture, results in environments that are both elegant and textural, imbued with a quiet sophistication. With thoughtful consideration for the interplay of natural light, form, and flow, the studio creates homes that are not just shelters, but also sanctuaries – intimate havens where the everyday becomes extraordinary.
“Our design makes the ephemeral physical through catching light and shadow, framing views, and orchestrating surprise and delight,” explains Min. “Functionally, our work communicates a client’s values and aspirations. All of it is guided by practical considerations and challenges.”
Two such projects that illustrate the studio's approach are Capturing Light, an urban oasis that ingeniously navigates light dynamics, and Tribeca Penthouse, a historic remodel demonstrating an elegant solution to its existing challenges.
Capturing Light
Min Design’s most recent San Francisco residential project, Capturing Light, transforms the experience of urban living by intricately exploring the dynamics of light. With a very constrained site that has only two exposures, the owner’s overriding desire was to shed light throughout the house.
Despite challenges posed by neighboring structures and limited window exposures, the design ingeniously captures and manipulates light to craft intimate and contemplative spaces. Min Design was able to create a series of moments throughout the home that reflect, highlight, or manipulate light in a variety of ways. Through a delicate balance of direct, indirect, reflected, and borrowed lighting techniques, the house emerges as a luminous sanctuary amidst the urban landscape. Capturing Light reflects a home where art and architecture are notably present within the design.
Tribeca Penthouse
Min Design reimagined a penthouse apartment nestled atop a converted 1884 former warehouse in New York City. Collaborating closely with the homeowners, the firm embraced a light-handed approach, introducing elegant architectural elements that seamlessly meld with the building's historic character. The result is a serene, playful, and highly functional living space tailored to accommodate a family with young children.
In response to the owners' desire for a quietly sophisticated ambiance, Min Design employed durable, unfussy materials and a minimal color palette. This design ethos serves as a striking counterpoint to the existing heavy timber framework of the building, while providing a tasteful backdrop for the family's artwork.
Throughout the apartment, thoughtful architectural interventions such as recesses, wall columns, and soffits integrated seamlessly into bespoke cabinetry create visually refined spaces.
The redesign of the stair, in particular, posed a unique challenge, with an elegant and playful solution. With a shifted stacking layout and original open risers with glass railings, the stairs felt out of place within the apartment's context. Min Design ingeniously transformed it into a focal point, utilizing folded steel plates to define its form and capture daylight, infusing the space with an airy brightness.
About Min Design
Min Design is an award-winning design studio built on a foundation of architecture, landscape, and art. They create objects, spaces, and environments for a diversity of clients, projects, and scales. Founded and led by E.B. Min, the firm’s work has been nationally recognized for design excellence across a wide range of project types. Recognition includes the Architecture League’s Emerging Voices award, Architectural Record‘s Design Vanguard, and numerous other awards and publications.
E.B. Min, AIA, Founder and Principal
E.B. Min leads Min Design. An honors graduate of Brown University with dual concentrations in Art History and Studio Art, she began her architectural studies as a cross-registered student at Rhode Island School of Design. She received her Master of Architecture from the University of California at Berkeley, and she is a licensed architect in California.
E.B.’s experience in the landscape architecture office of Delaney and Cochran nurtured her interest in the integration of landscapes and buildings. She has taught at U.C. Berkeley and is an Adjunct Professor in the Architecture Program at California College of the Arts in San Francisco. E.B. has also served on the Board of Directors for the AIASF and AIACC.
For more information
Media contact
- Design Agency Co
- Emilie Kress, Communications + Marketing Consultant
- emilie@designagencyco.com
- 323-522-6391
Attachments
Terms and conditions
For immediate release
All photos must be published with proper credit. Please reference v2com as the source whenever possible. We always appreciate receiving PDF copies of your articles.
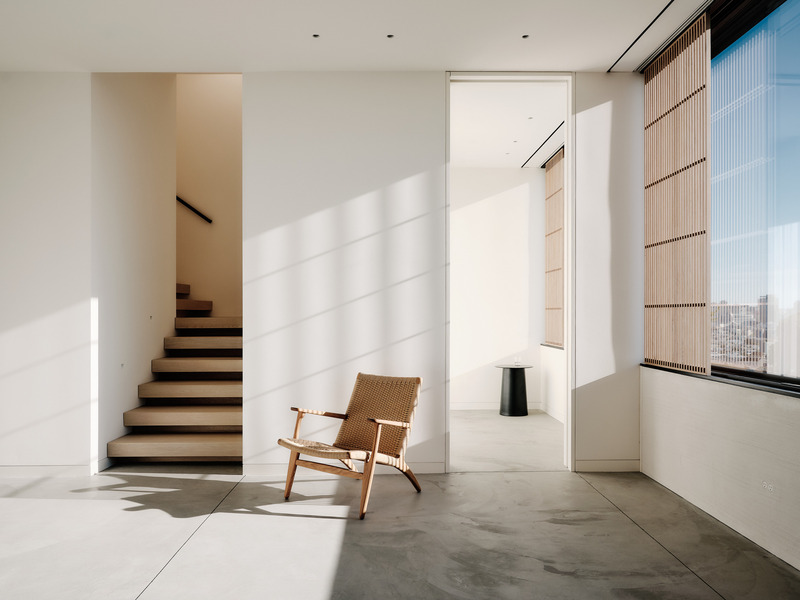
Medium-resolution image : 9.6 x 7.2 @ 300dpi ~ 920 KB
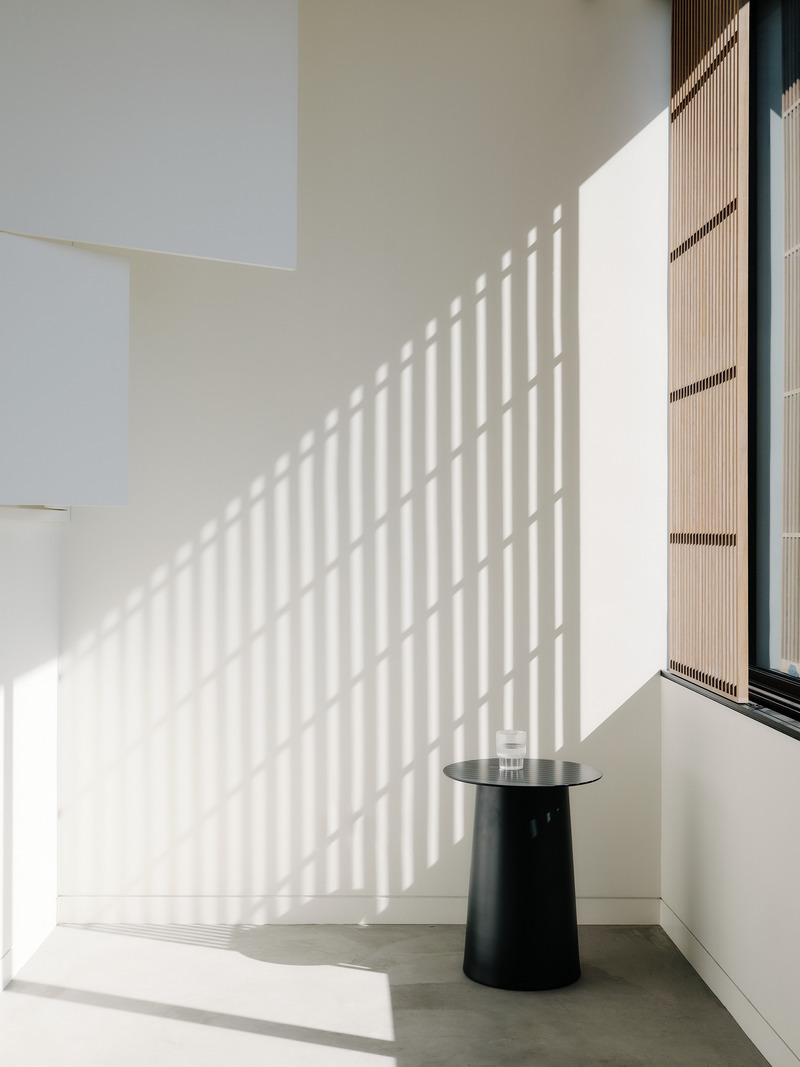
Medium-resolution image : 7.2 x 9.6 @ 300dpi ~ 760 KB
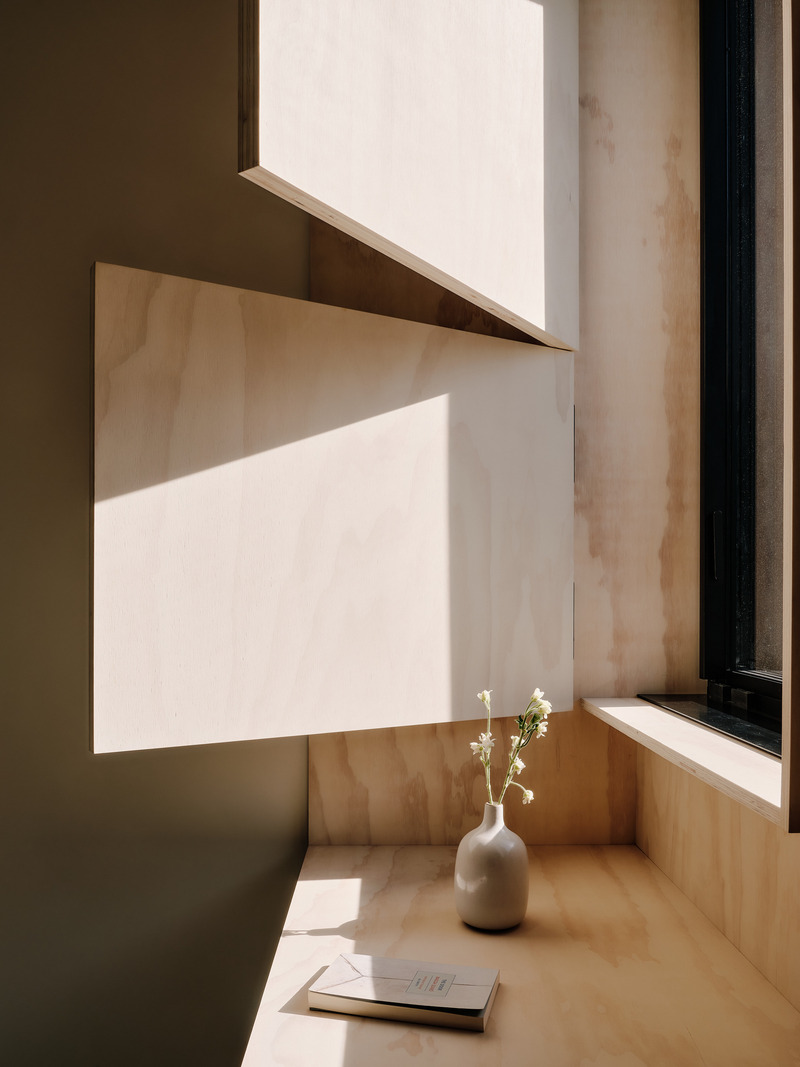
Medium-resolution image : 7.2 x 9.6 @ 300dpi ~ 820 KB
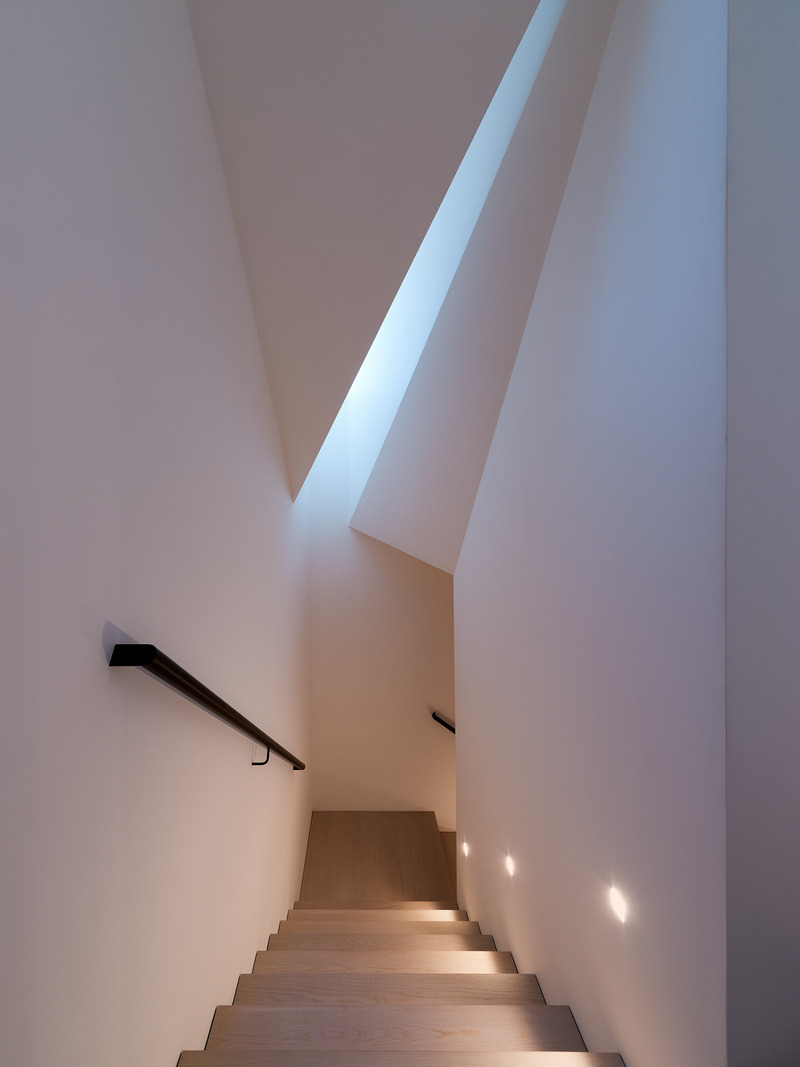
Medium-resolution image : 7.2 x 9.6 @ 300dpi ~ 540 KB
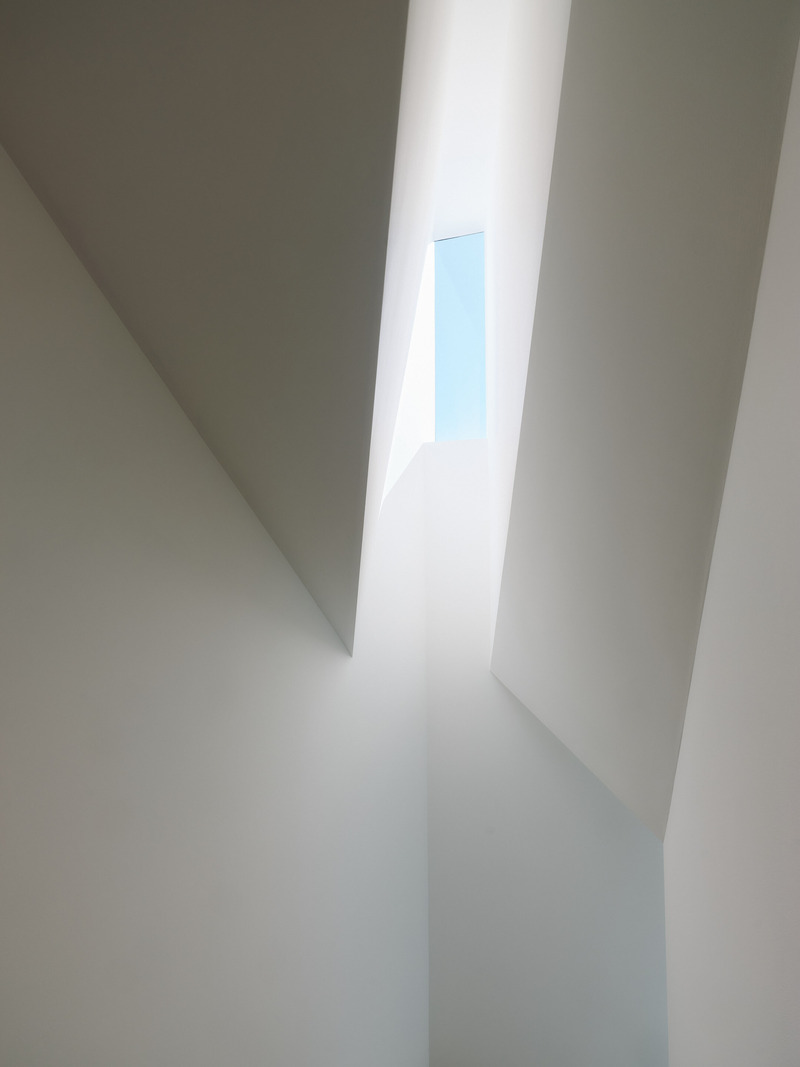
Medium-resolution image : 7.2 x 9.6 @ 300dpi ~ 300 KB
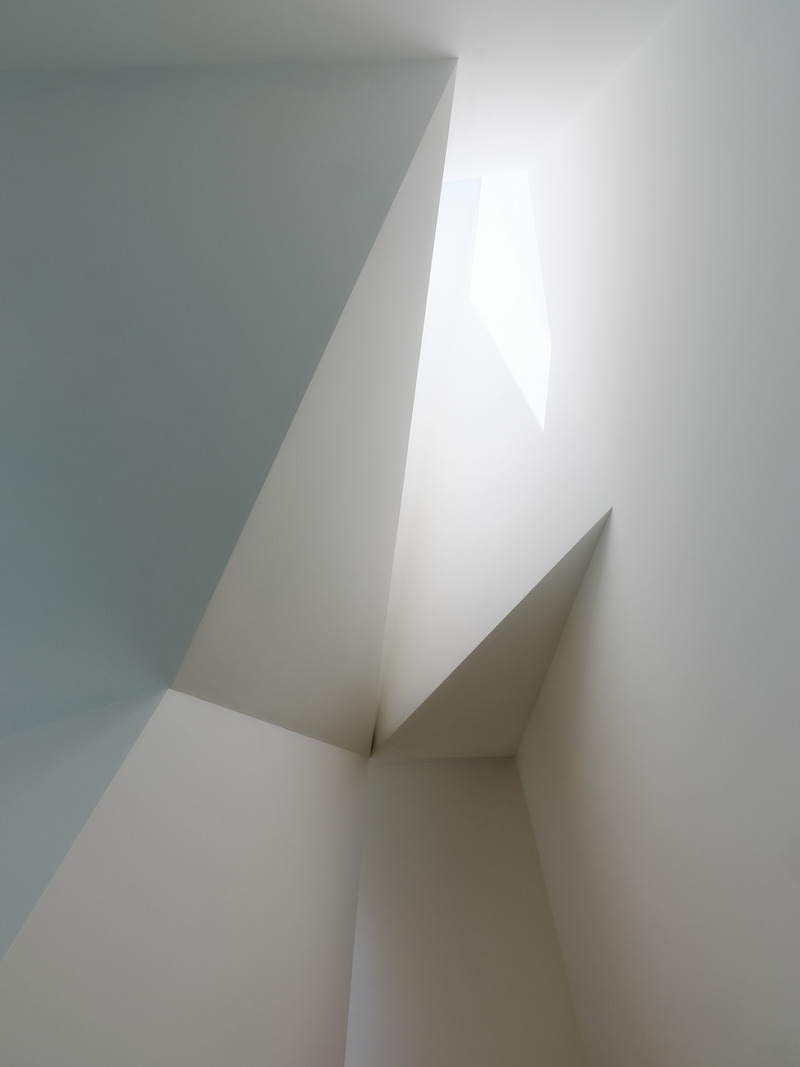
Medium-resolution image : 7.2 x 9.6 @ 300dpi ~ 540 KB
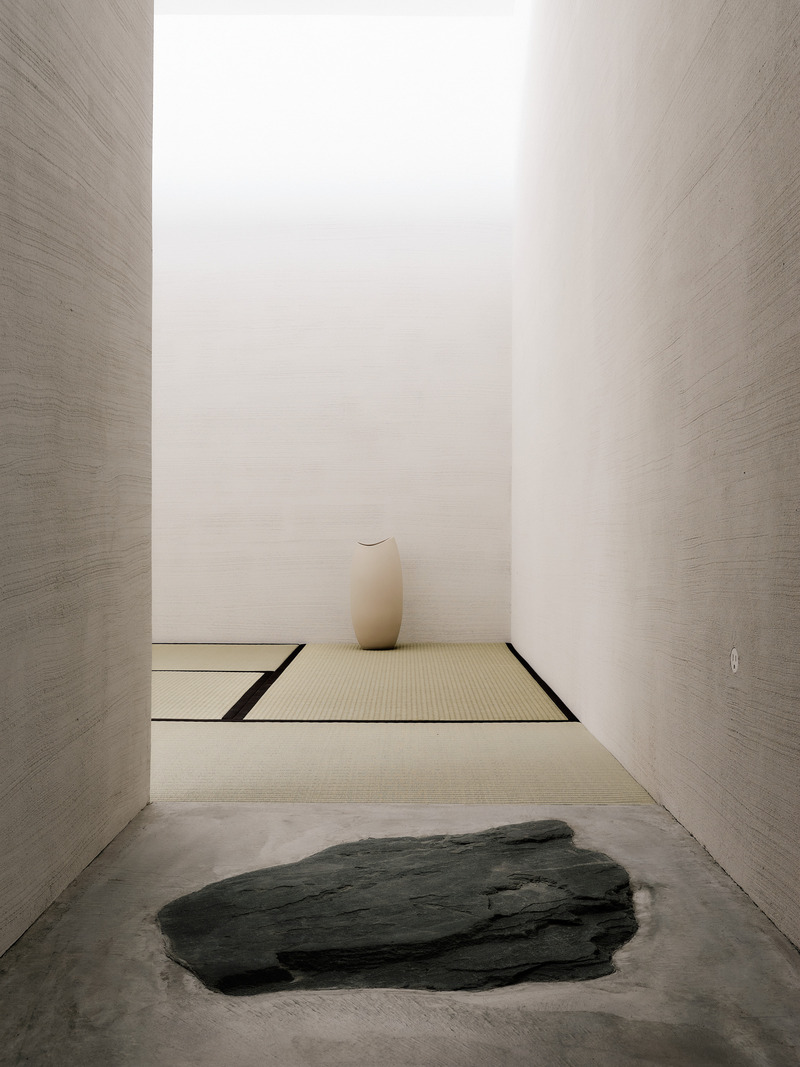
Medium-resolution image : 7.2 x 9.6 @ 300dpi ~ 1.4 MB
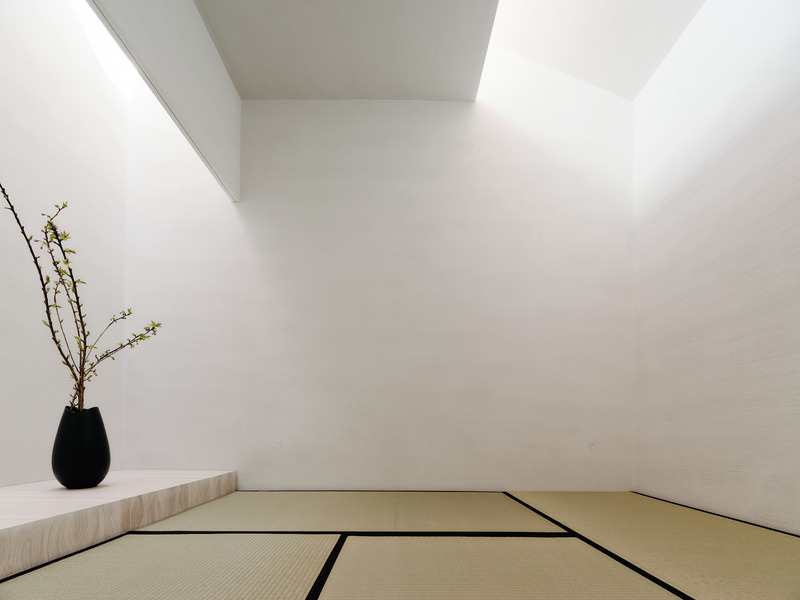
Medium-resolution image : 9.6 x 7.2 @ 300dpi ~ 960 KB
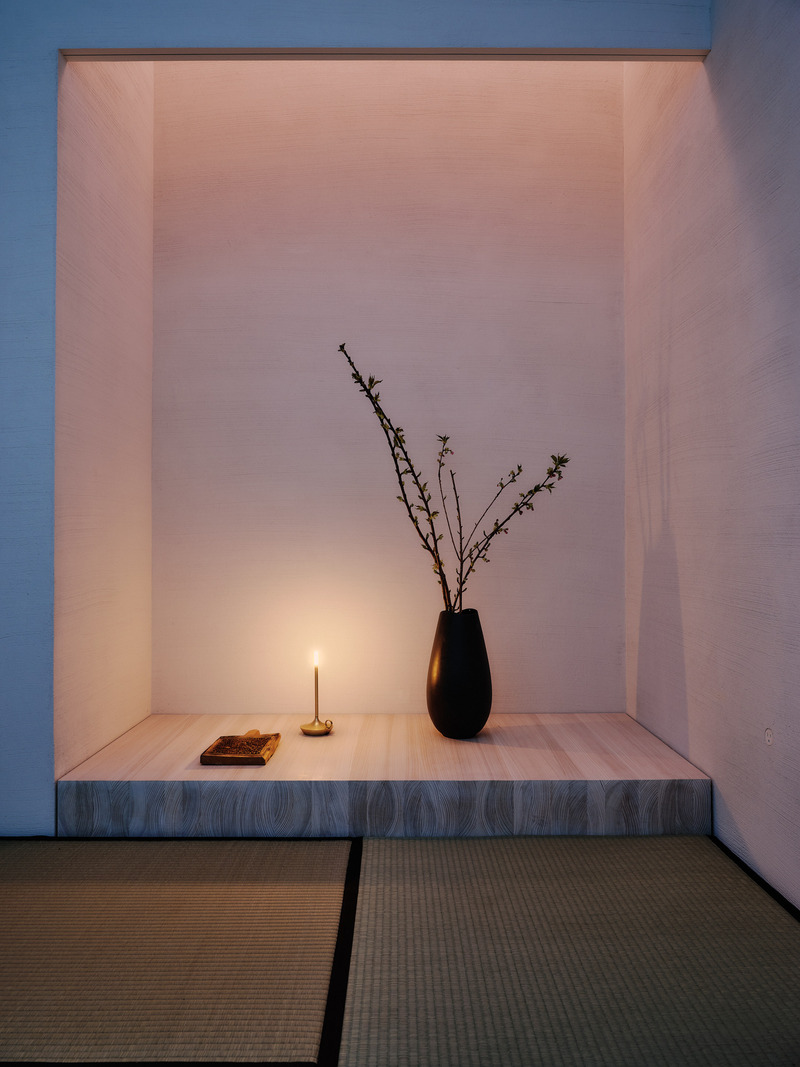
Medium-resolution image : 7.2 x 9.6 @ 300dpi ~ 970 KB
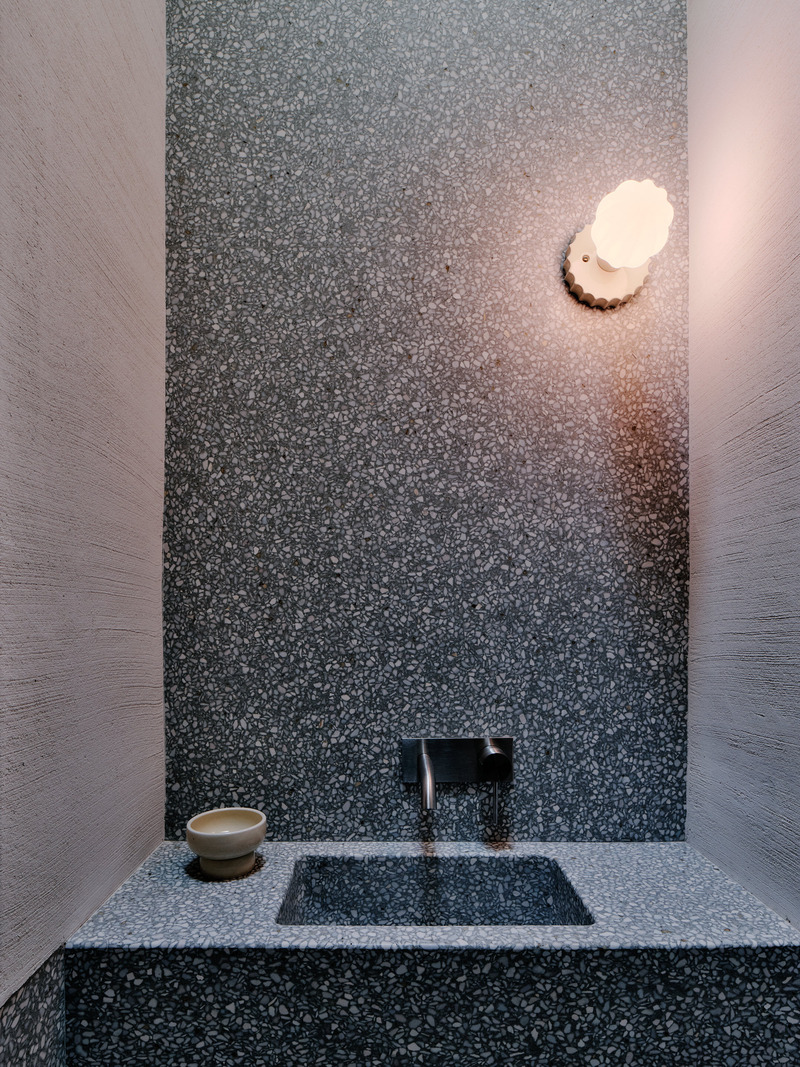
Medium-resolution image : 7.2 x 9.6 @ 300dpi ~ 1.8 MB
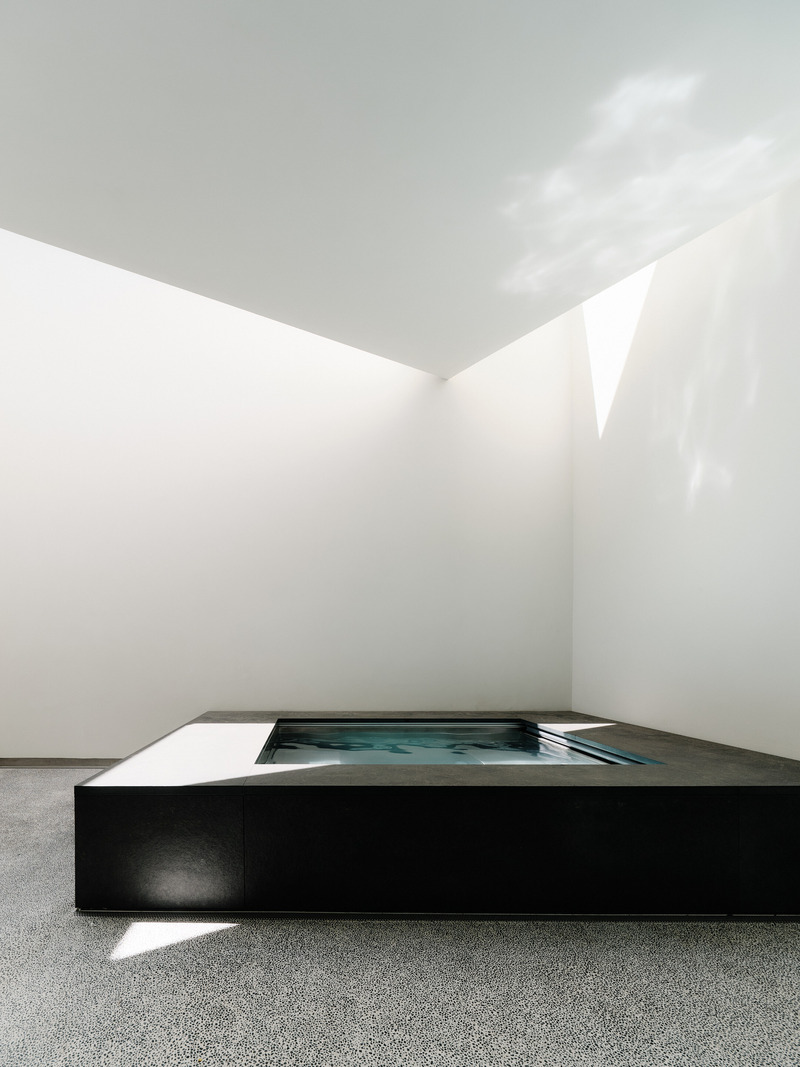
Medium-resolution image : 7.2 x 9.6 @ 300dpi ~ 1000 KB
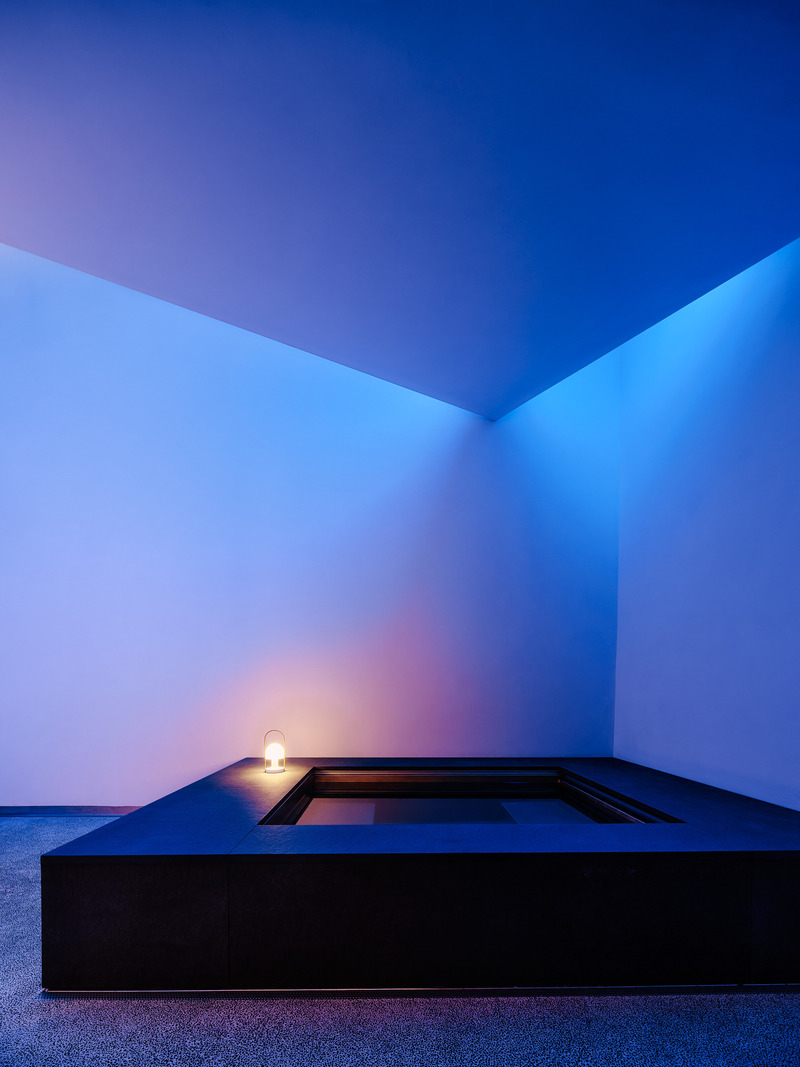
Medium-resolution image : 7.2 x 9.6 @ 300dpi ~ 1.1 MB
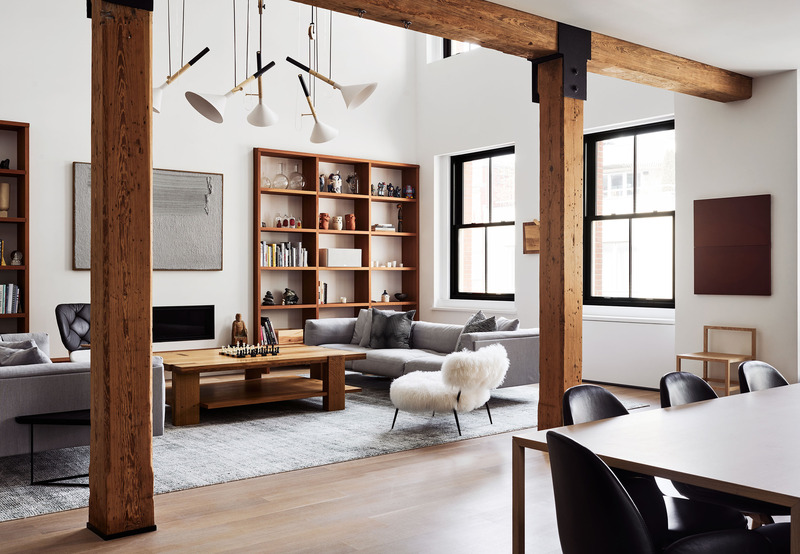
Medium-resolution image : 10.0 x 6.93 @ 300dpi ~ 900 KB
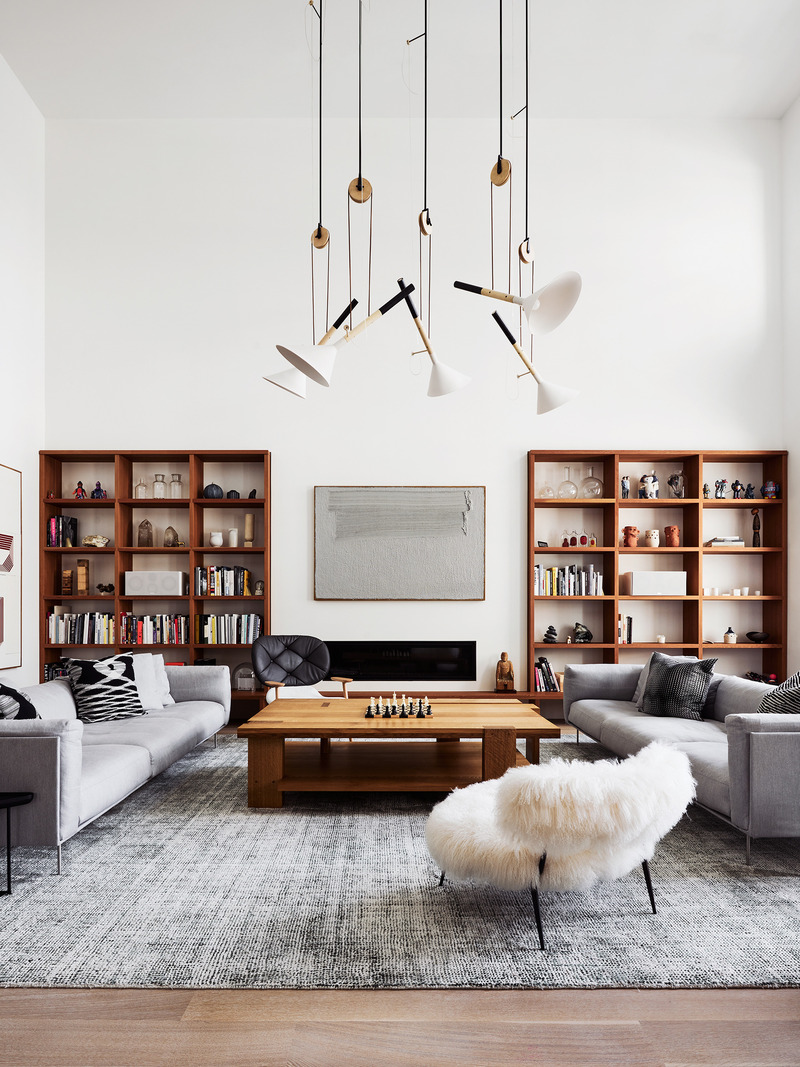
Medium-resolution image : 6.25 x 8.33 @ 300dpi ~ 3 MB
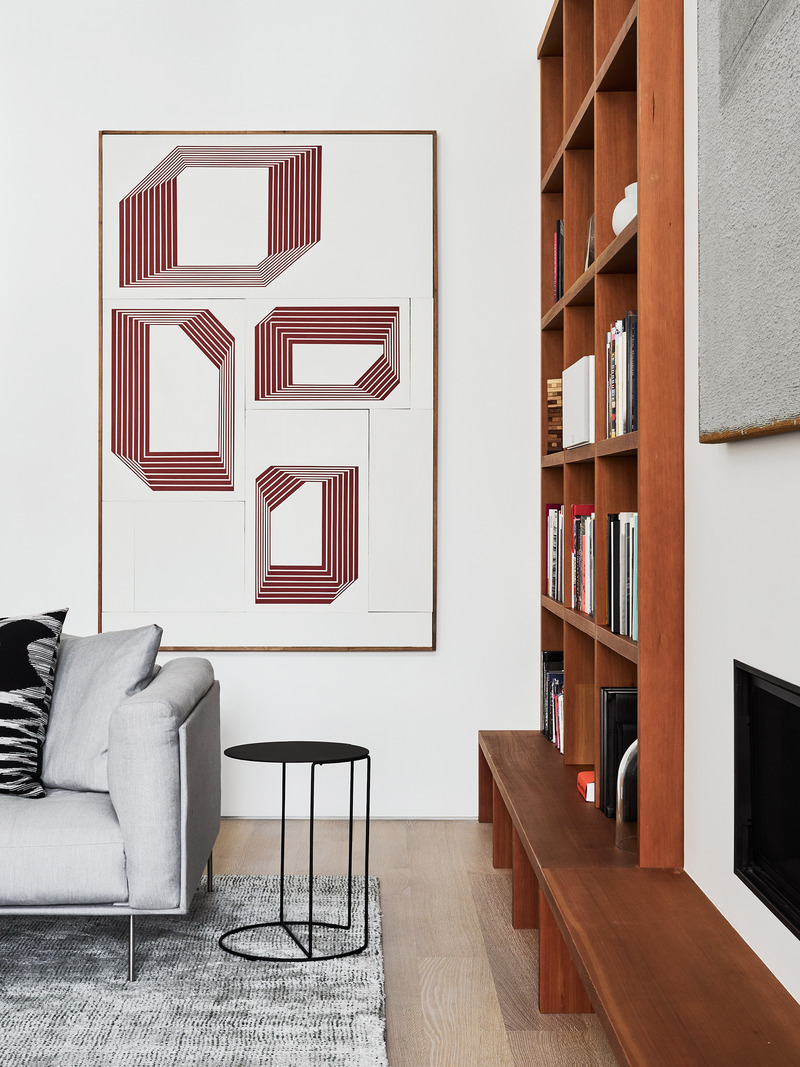
Tribeca Penthouse: Douglas fir open shelving provides contrast, detail and an intimate place for the family to display books and curios.
Medium-resolution image : 6.25 x 8.33 @ 300dpi ~ 2.7 MB
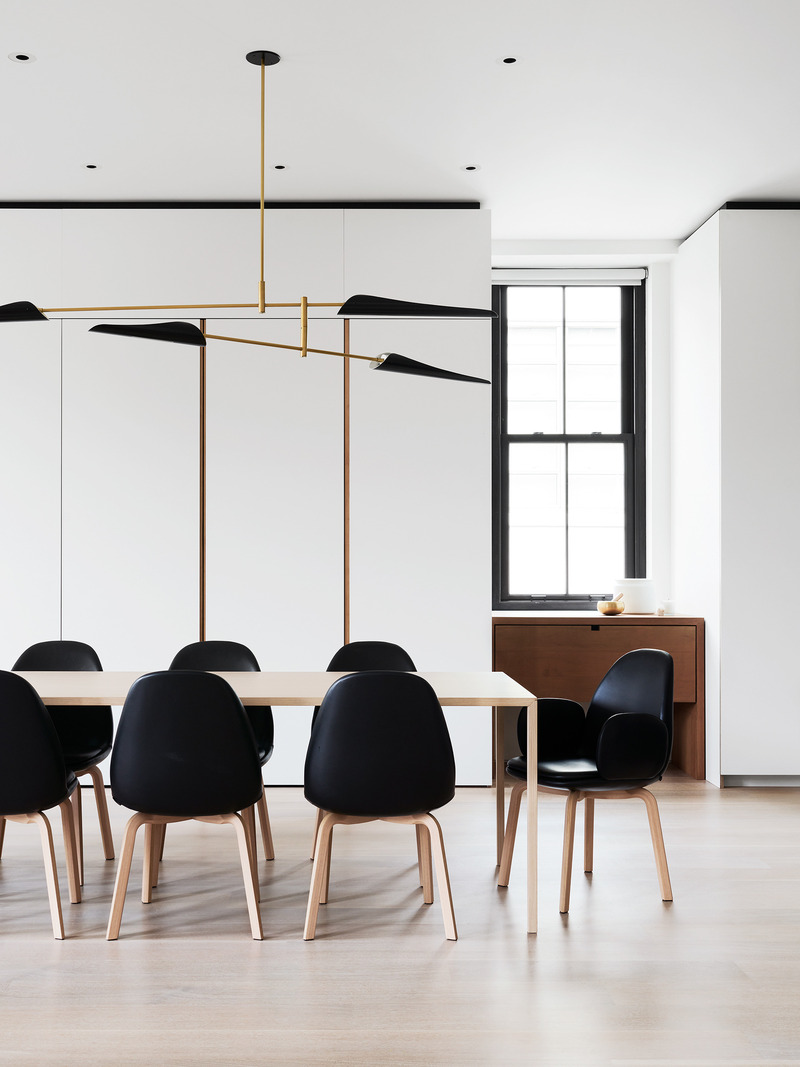
Medium-resolution image : 6.25 x 8.33 @ 300dpi ~ 1.6 MB
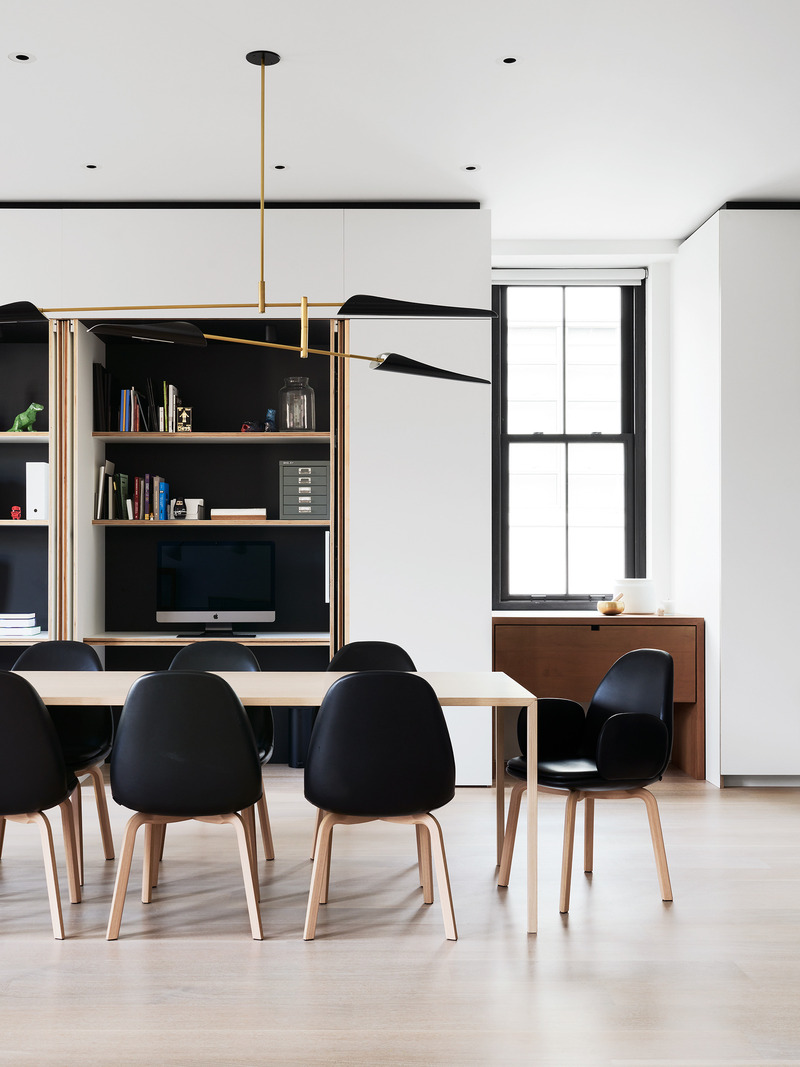
Medium-resolution image : 6.25 x 8.33 @ 300dpi ~ 1.8 MB
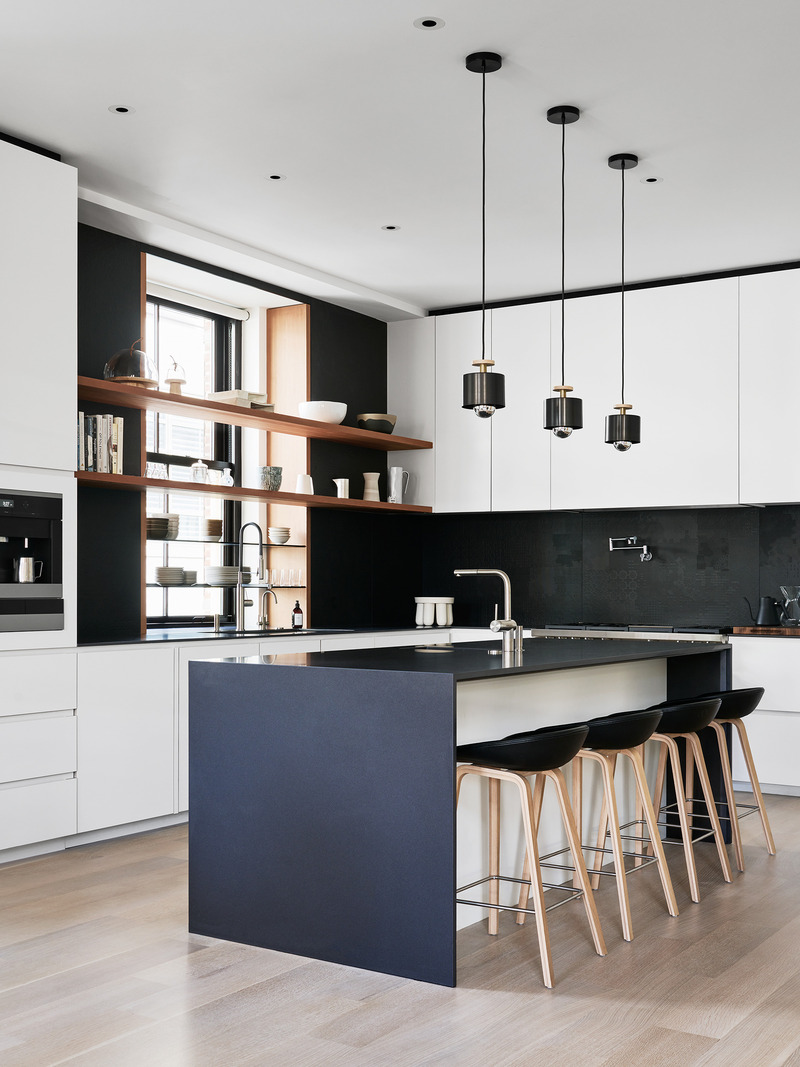
Medium-resolution image : 6.25 x 8.33 @ 300dpi ~ 2.4 MB
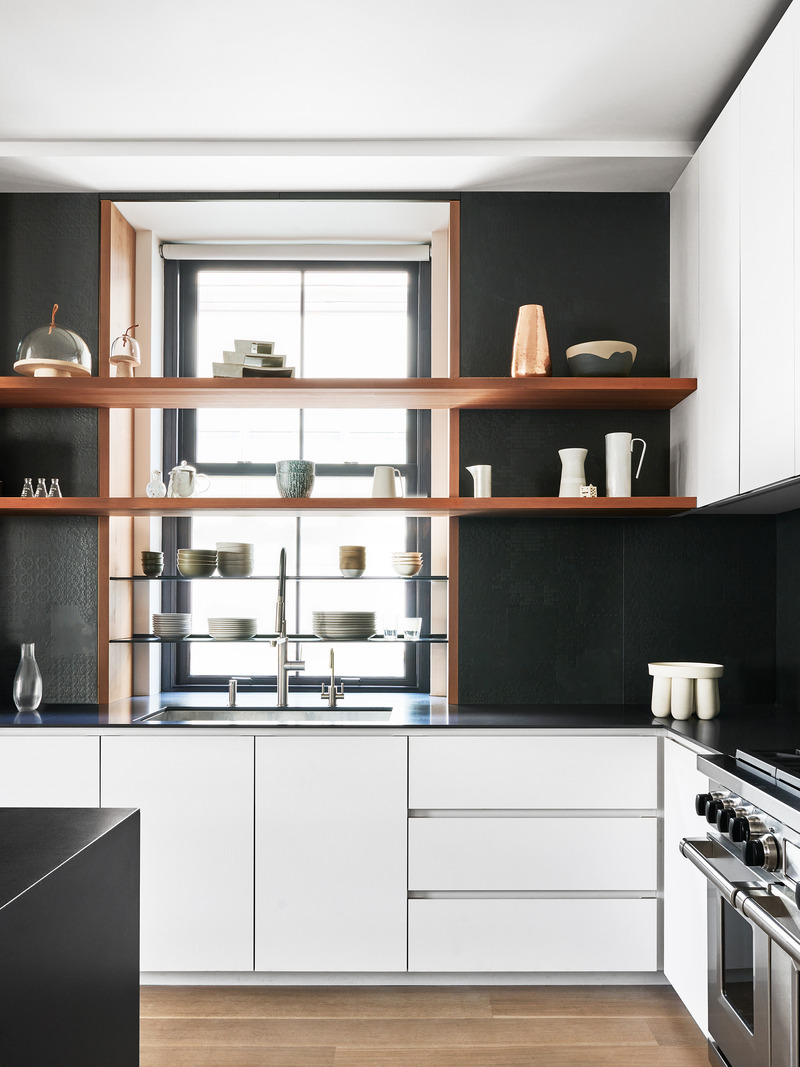
Medium-resolution image : 6.25 x 8.33 @ 300dpi ~ 2.2 MB
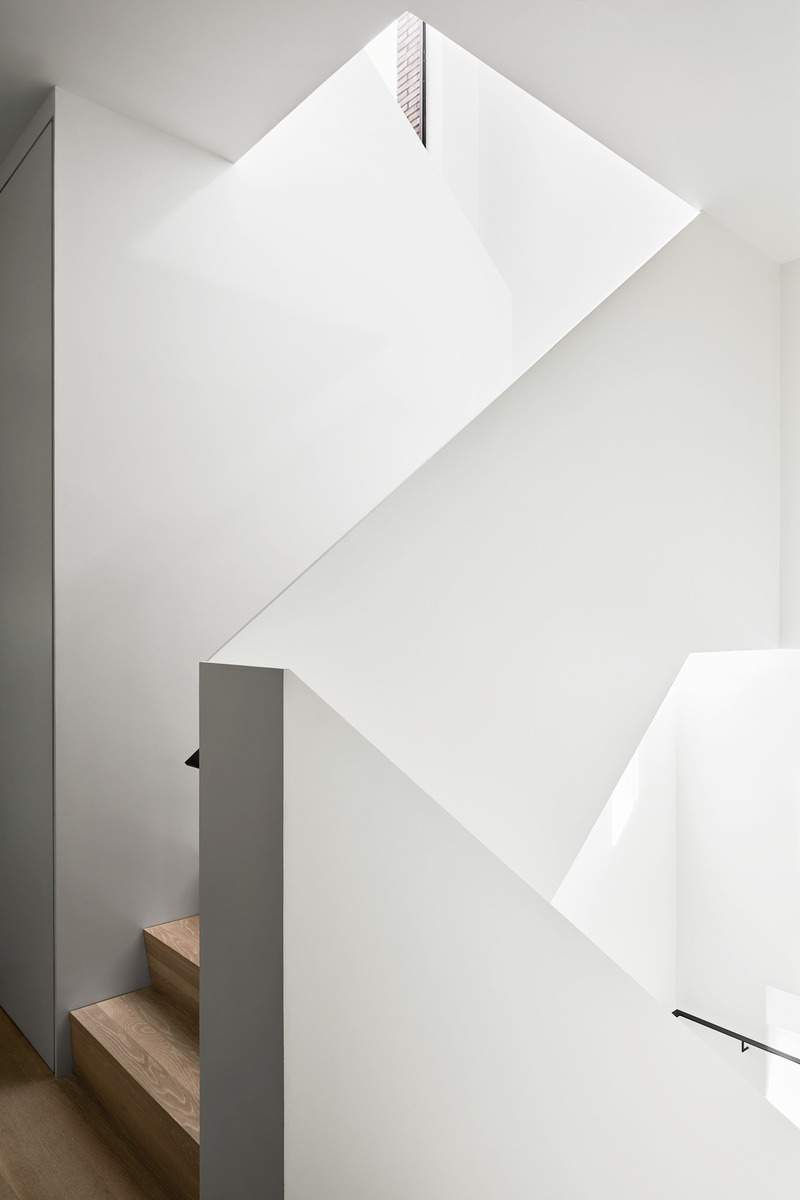
Medium-resolution image : 5.56 x 8.33 @ 300dpi ~ 850 KB
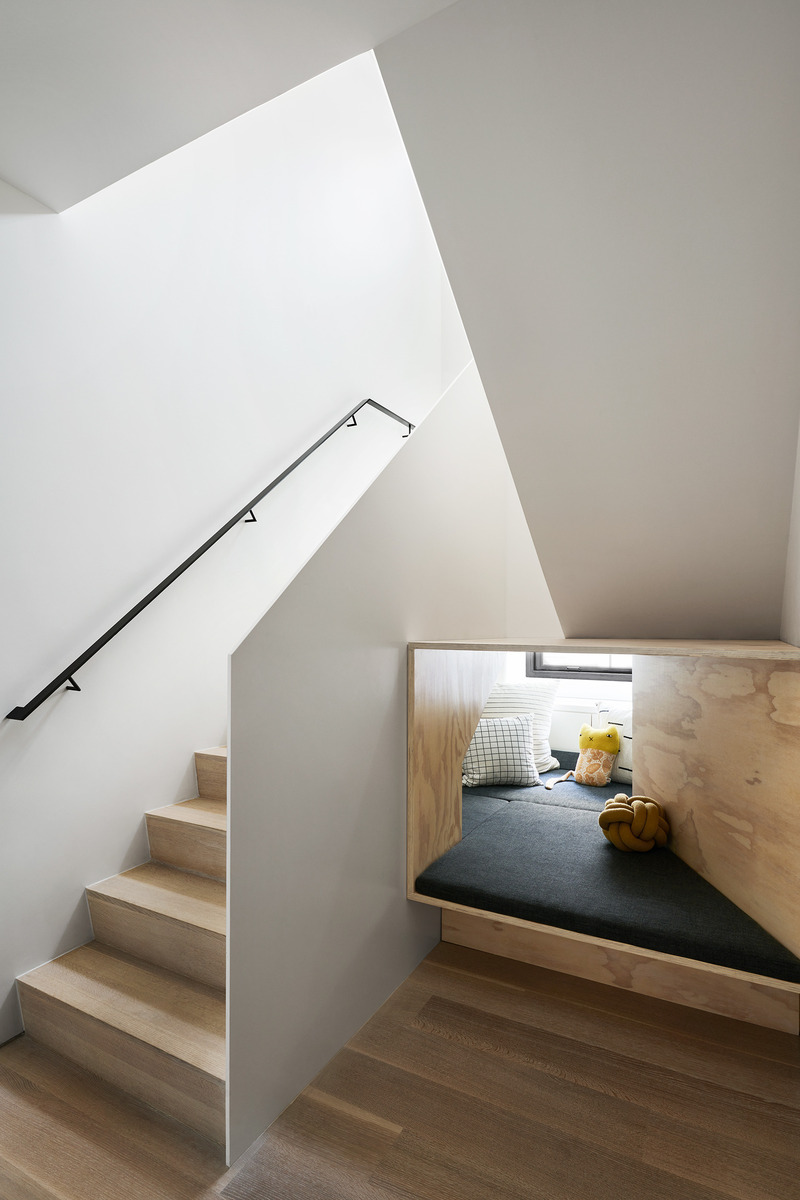
Medium-resolution image : 5.56 x 8.33 @ 300dpi ~ 1.9 MB
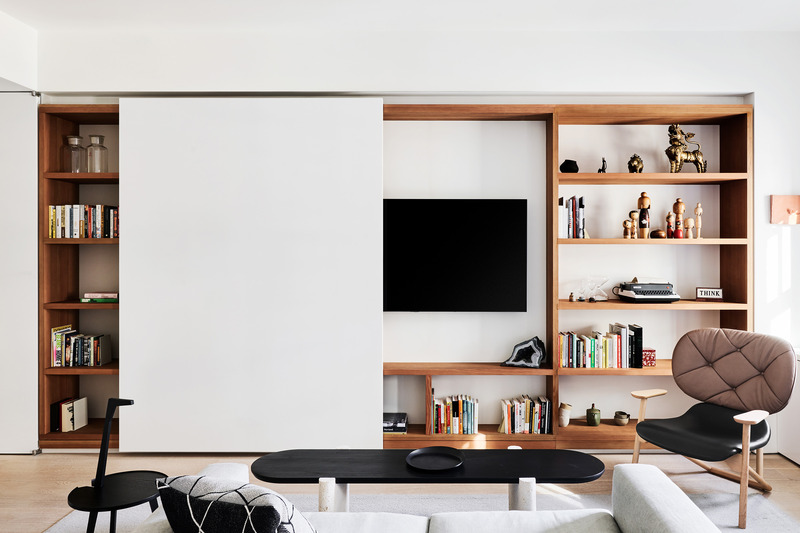
Medium-resolution image : 10.0 x 6.67 @ 300dpi ~ 960 KB
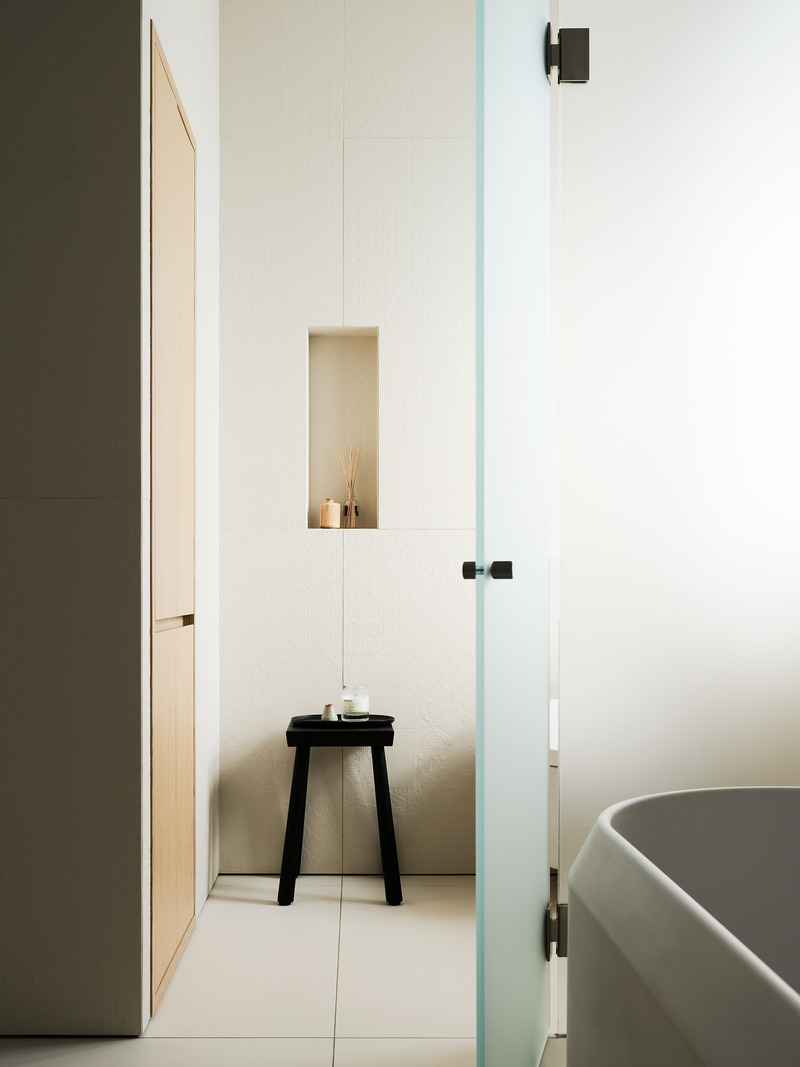
Tribeca Penthouse: The primary bathroom's frosted glass enclosures aid in bringing light into the intimate space.
Medium-resolution image : 6.25 x 8.33 @ 300dpi ~ 1.6 MB
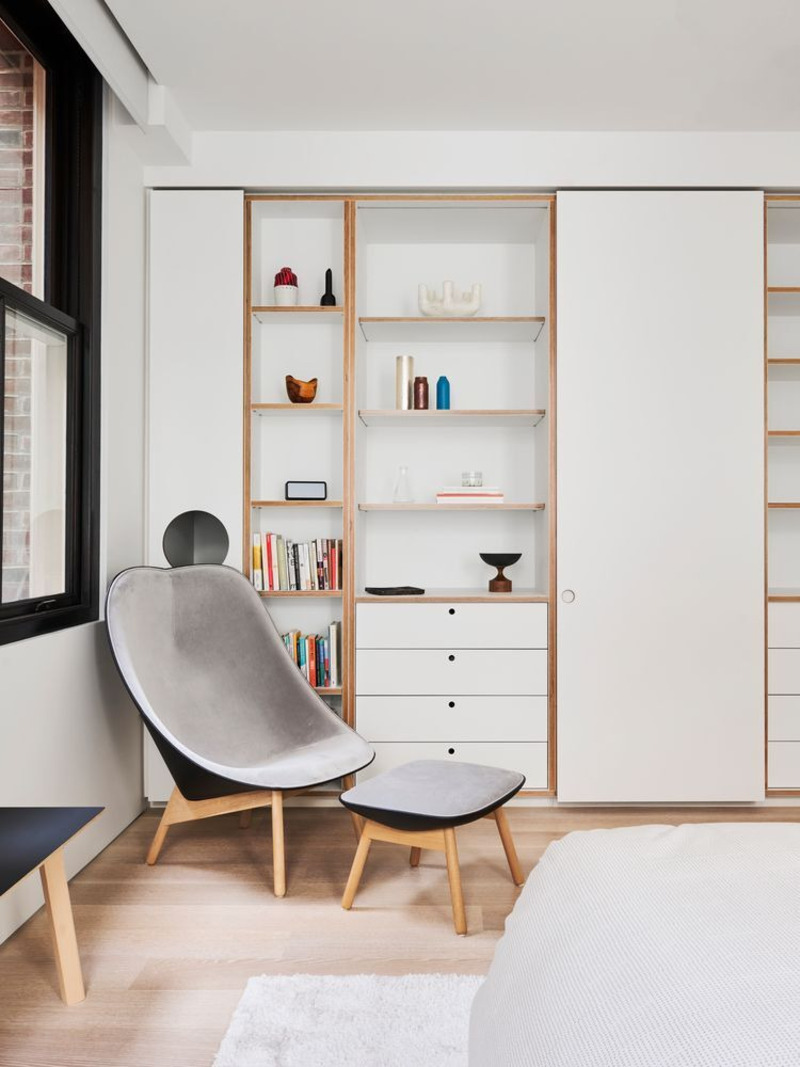
Low-resolution image : 2.5 x 3.33 @ 300dpi ~ 72 KB
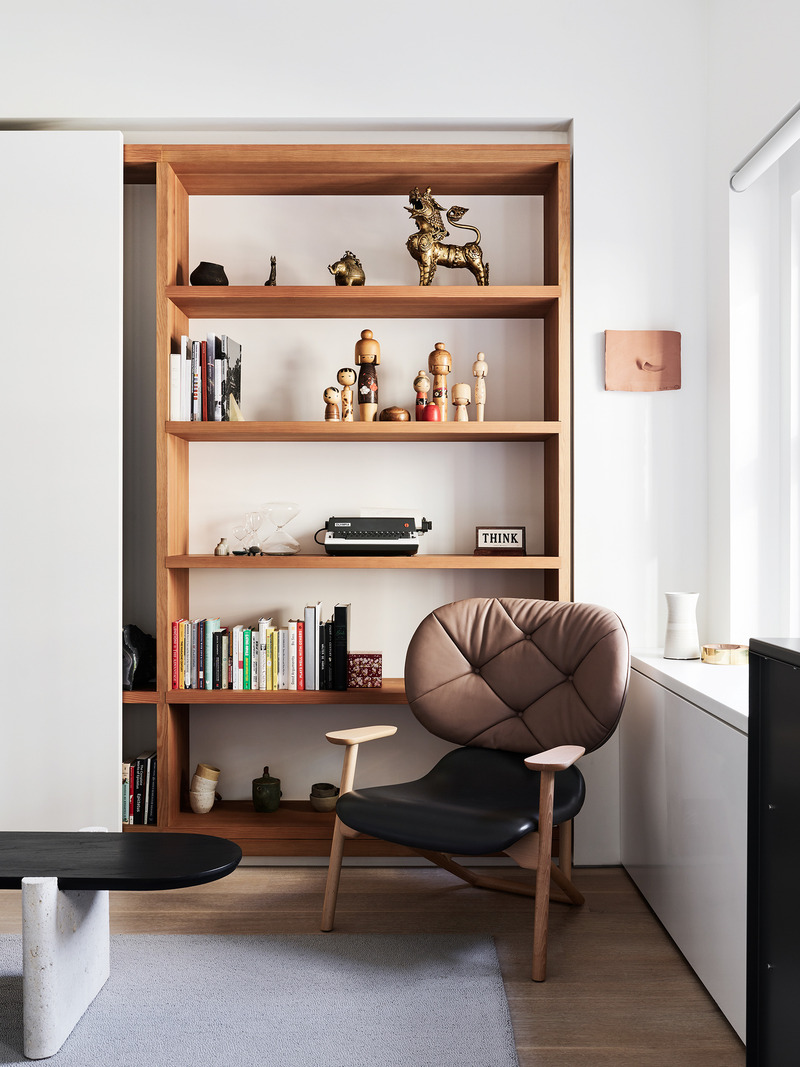
Medium-resolution image : 6.25 x 8.33 @ 300dpi ~ 2.3 MB



