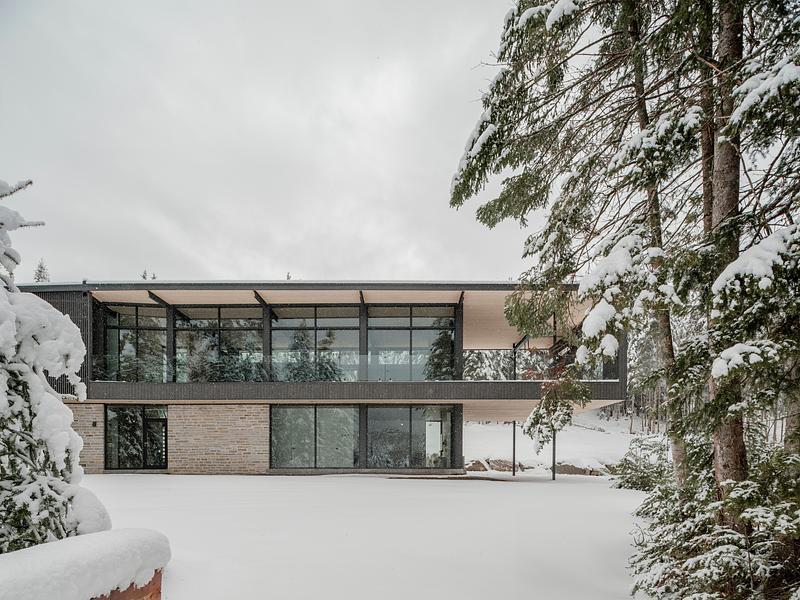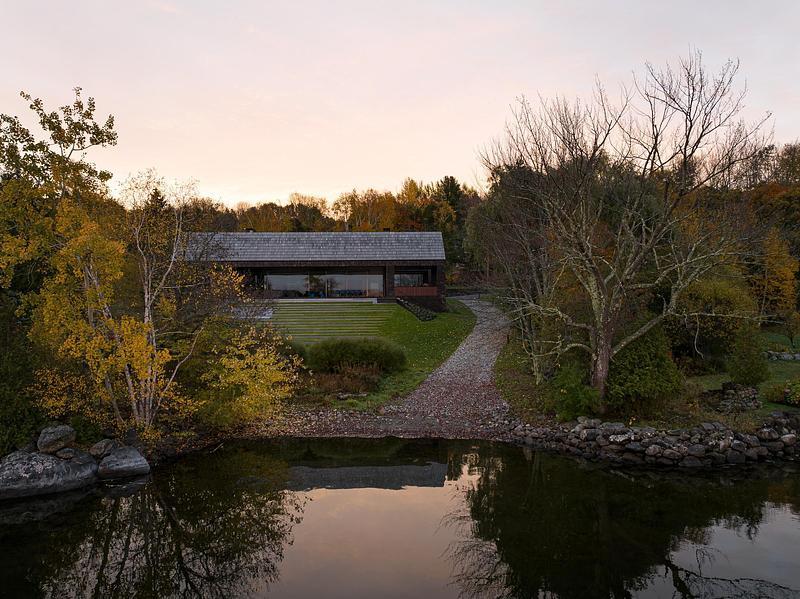
Press Kit | no. 2767-01
Press release only in English
Into the Wall – Wiedenhofer
bergmeisterwolf
A continuation, a remodelling, an addition, a repurposing. The idea of a place of retreat, a chamber for reflection, meditation, resting, dreaming, being for oneself. All new building components were handcrafted and designed with restraint according to the principle of continuation.
The solid stone walls, the plasters are cleaned and restored, left in their haptics and only supplemented in the bodies or in transitions. A working, an integration with the existing, the openings. They are additions that give the whole a new identity, such as the gutter, green as a colourful, material design element.
The roof of the volume hovers constructively over the stone, creating a special intermediate space, lightness, and visual references. The skin of welded, untreated aluminium plates is laid over it, creating a handcrafted counterpoint.
The newly positioned black pigmented concrete staircase integrates the building into the landscape, into the elevation layers, and becomes part of them. It positions itself by extending the wall to the full, which leads the retreat into the open. The architecture is complemented by a concrete circle, a landscape element, an island, a place to linger in the midst of untreated nature.
Special features, such as the green painted detailed rain gutter, the existing red, the door, and window frames form a contrast to the wall and create a unity throughout.
Inside, an open OSB box is inserted, painted in a light pink. The window frame forms a contrast to the wall and creates a unity throughout. The sectional line of the box runs through the room, becoming bed, box, panelling, kitchen, and bathroom, creating a lightness inside despite the minimal space (15 m²). A centred, changeable space at rest: a spazio for working, sleeping, dreaming.
A chicken coop is reinterpreted instead of demolished, a rebuilding is a remodelling.
Technical sheet
Location: Milland-Brixen, Italy
Time of completion: 2023
Area: 23 m²
About bergmeisterwolf
The atelier bergmeisterwolf emerged from the meeting of Gerd Bergmeister and Michaela Wolf, who today live and work together in Brixen, Italy. The projects by bergmeisterwolf have been awarded numerous national and international prizes, including the national architecture award, Architetto Italiano 2019, for their special approach to architecture that “responds to the context with attention to materiality and with bold solutions". Since 2012, their residential houses have consistently been among the 50 best single-family homes in Häuser des Jahres (Houses of the Year). Besides project work, the atelier pursues research and teaching activities, experimenting with design, space, and materials.
Gerd Bergmeister completed his architecture studies at the Università IUAV di Venezia and at the Leopold-Franzens-University in Innsbruck. Michaela Wolf, who studied architecture at the Leopold-Franzens-University in Innsbruck, the Architectural Association in London, and at the Politecnico di Milano, is a professor at the Technical University of Rosenheim and heads the architecture degree program.
For more information
Media contact
- bergmeisterwolf
- Gerd Bergmeister, Michaela Wolf
- office@bergmeisterwolf.it
- +39 0472 80 11 29
Attachments
Terms and conditions
For immediate release
All photos must be published with proper credit. Please reference v2com as the source whenever possible. We always appreciate receiving PDF copies of your articles.
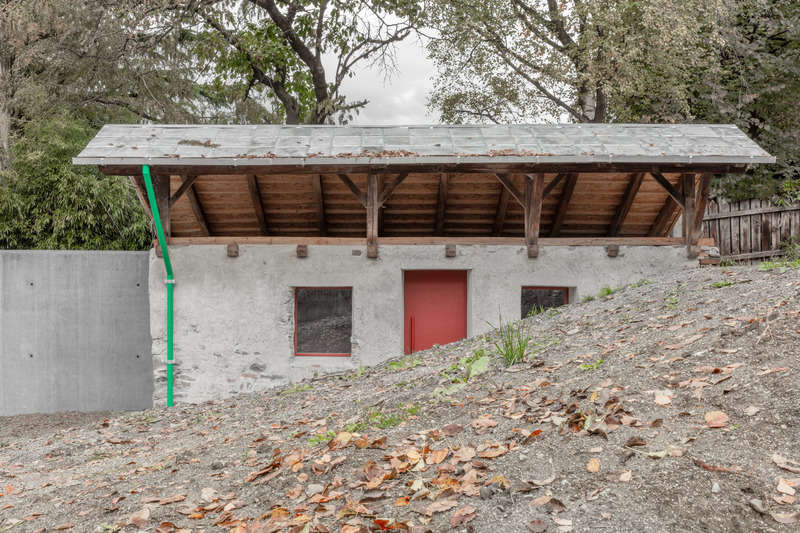
Very High-resolution image : 19.69 x 13.12 @ 300dpi ~ 19 MB
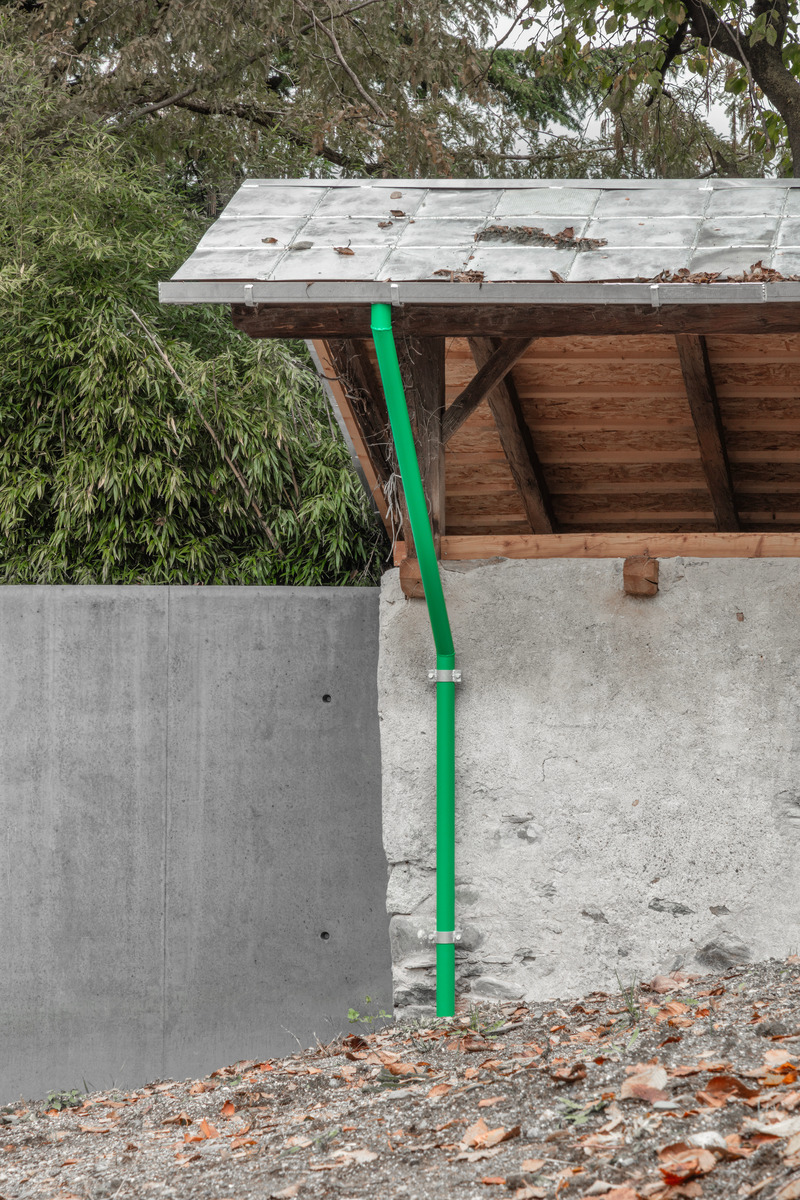
Very High-resolution image : 13.12 x 19.69 @ 300dpi ~ 16 MB
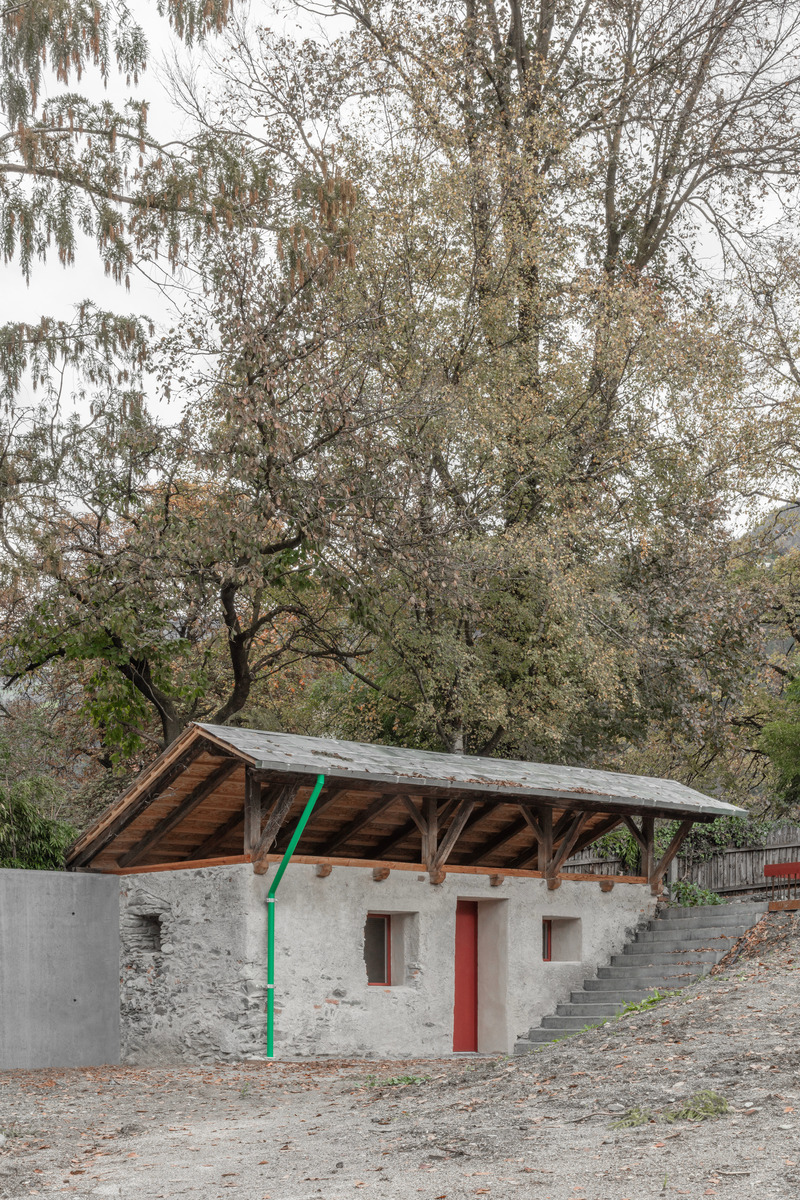
Very High-resolution image : 13.12 x 19.69 @ 300dpi ~ 19 MB
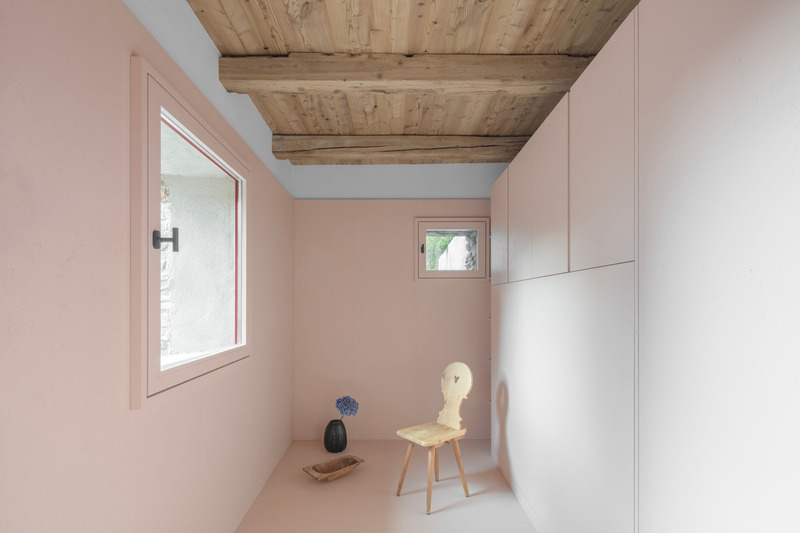
Very High-resolution image : 19.69 x 13.12 @ 300dpi ~ 9.8 MB
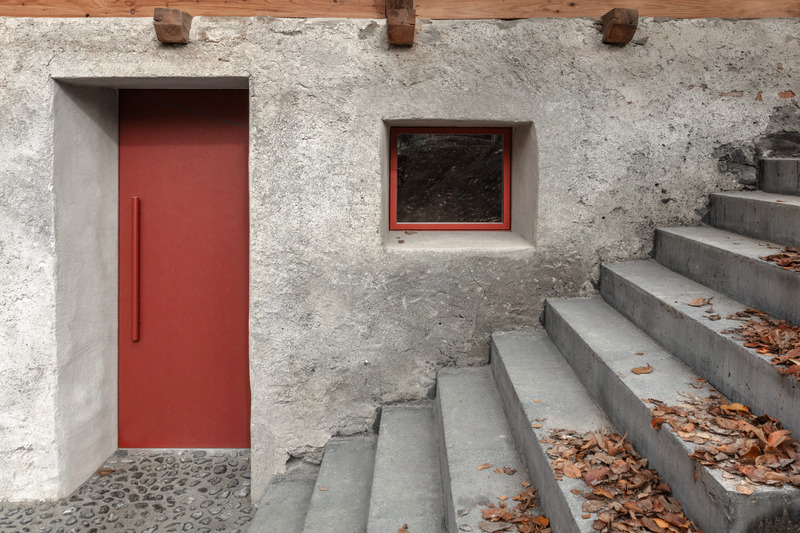
Very High-resolution image : 19.69 x 13.12 @ 300dpi ~ 17 MB
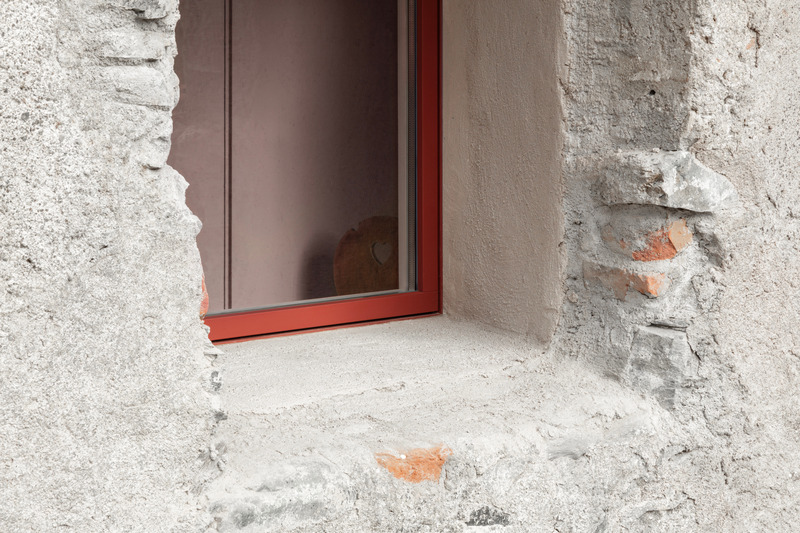
Very High-resolution image : 19.69 x 13.12 @ 300dpi ~ 16 MB
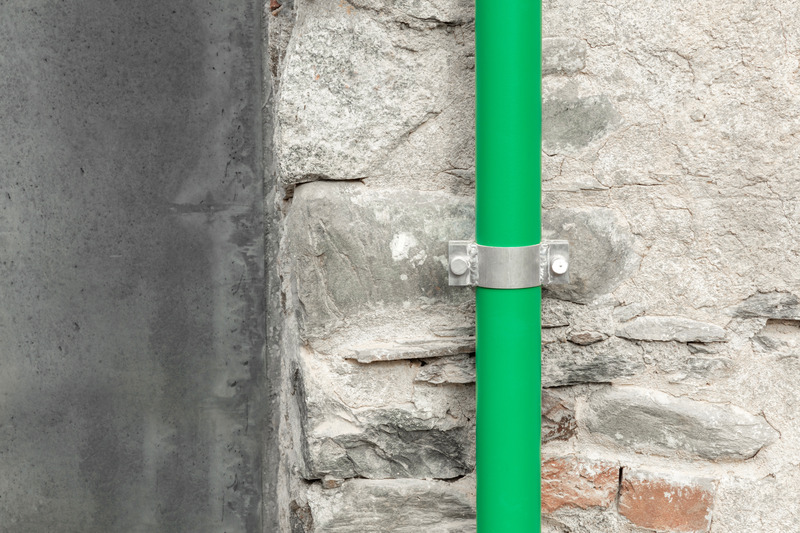
Very High-resolution image : 19.69 x 13.12 @ 300dpi ~ 14 MB
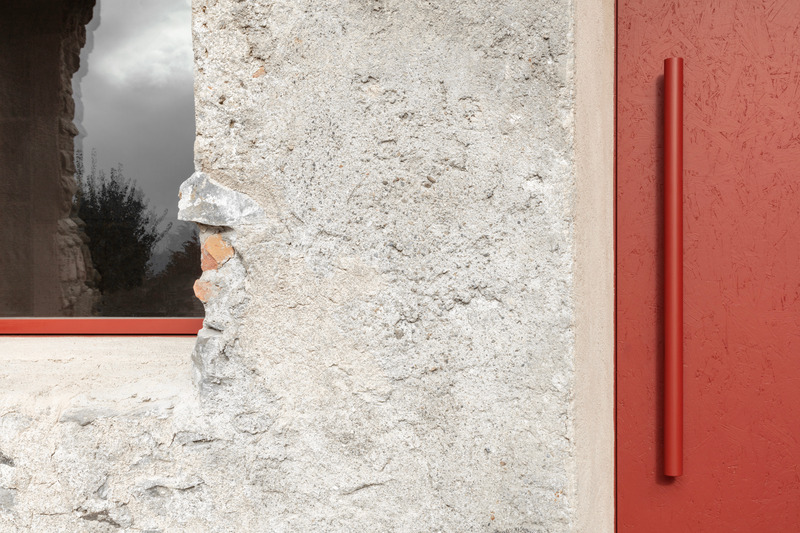
Very High-resolution image : 19.69 x 13.12 @ 300dpi ~ 18 MB
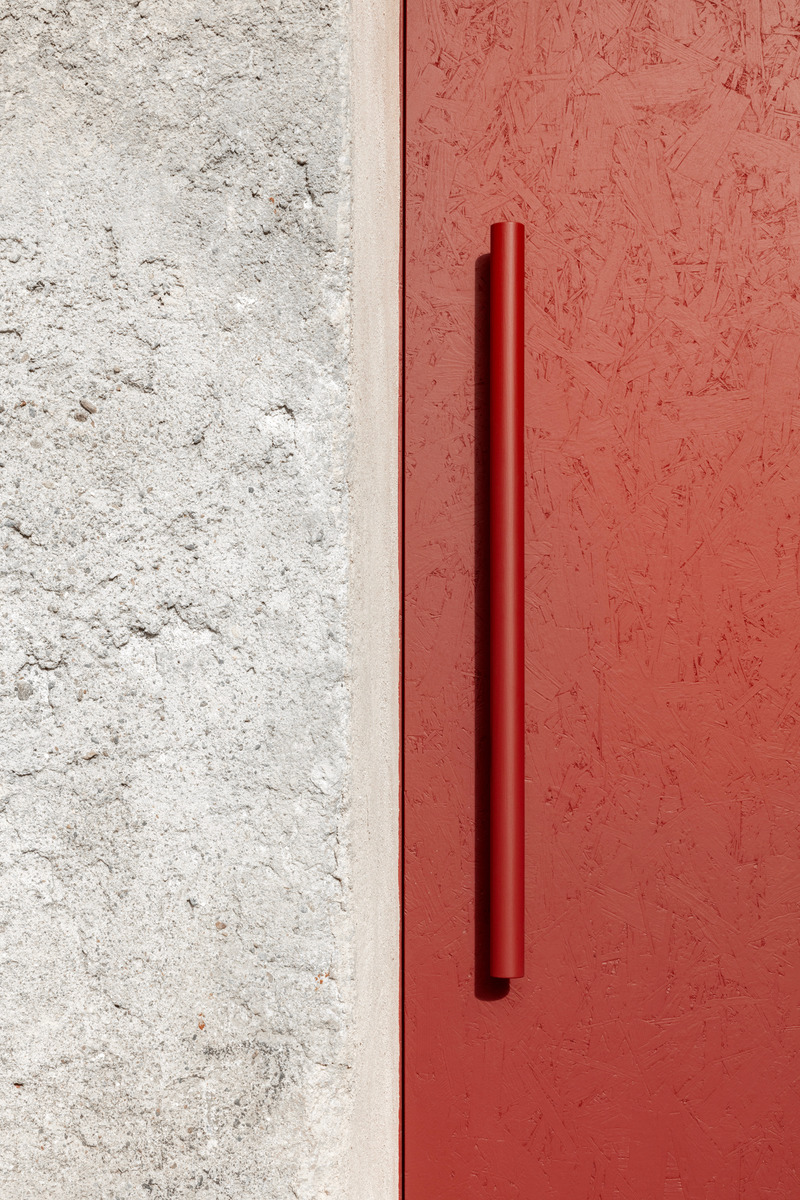
Very High-resolution image : 13.12 x 19.69 @ 300dpi ~ 17 MB
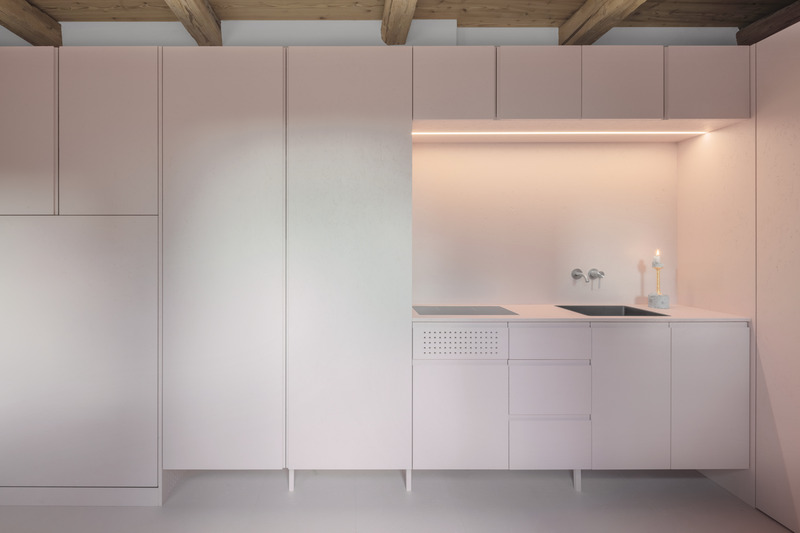
Very High-resolution image : 19.69 x 13.12 @ 300dpi ~ 8.8 MB
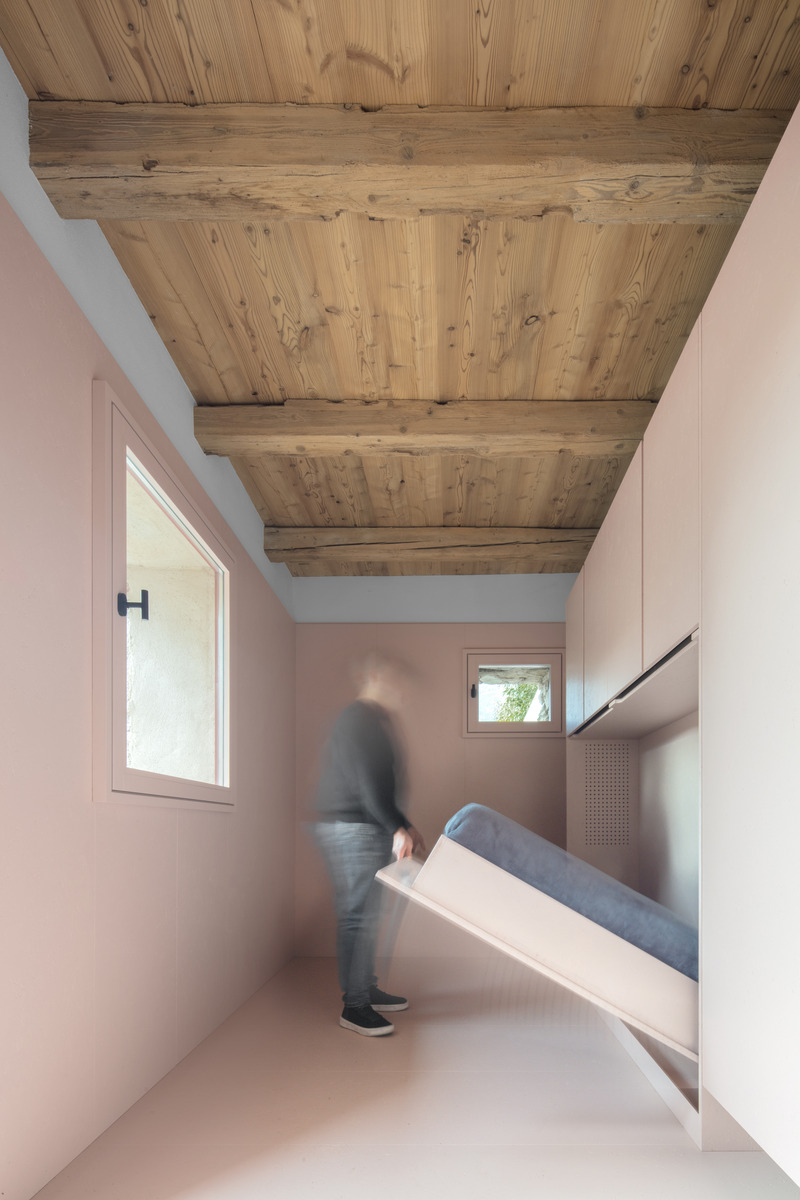
Very High-resolution image : 13.12 x 19.69 @ 300dpi ~ 12 MB
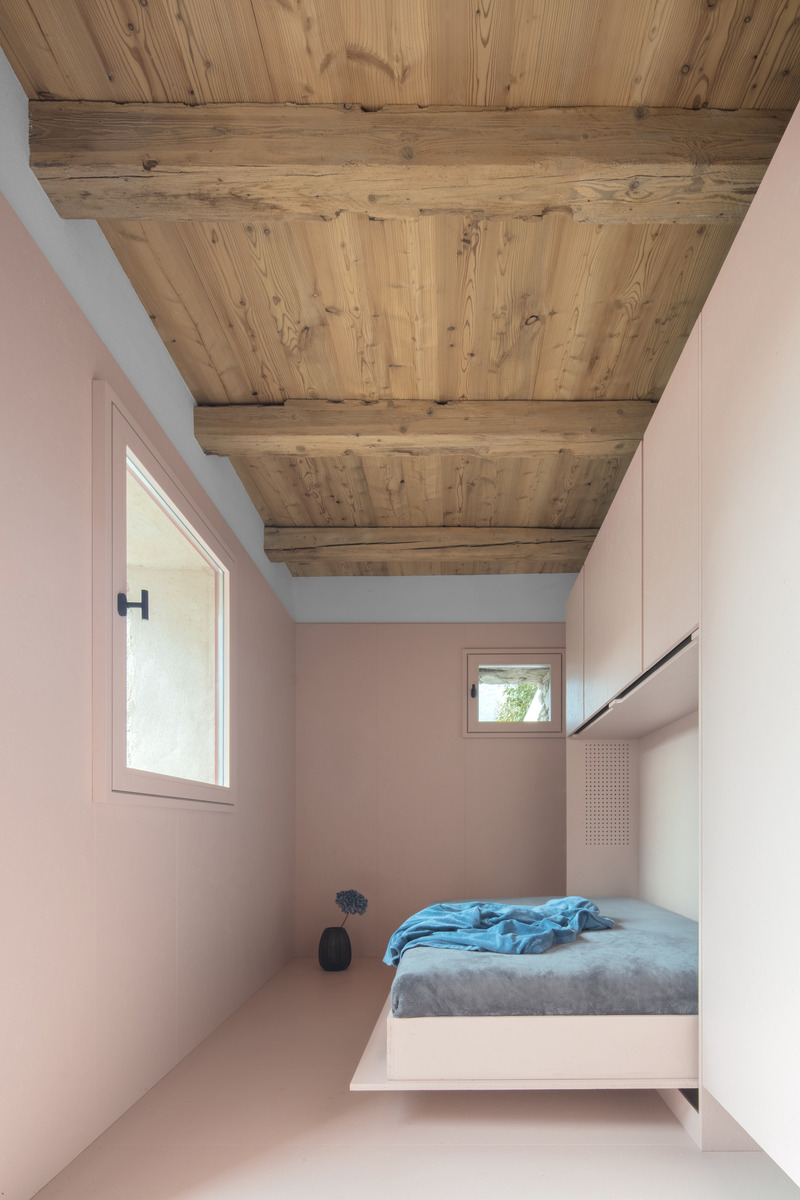
Very High-resolution image : 13.12 x 19.69 @ 300dpi ~ 11 MB
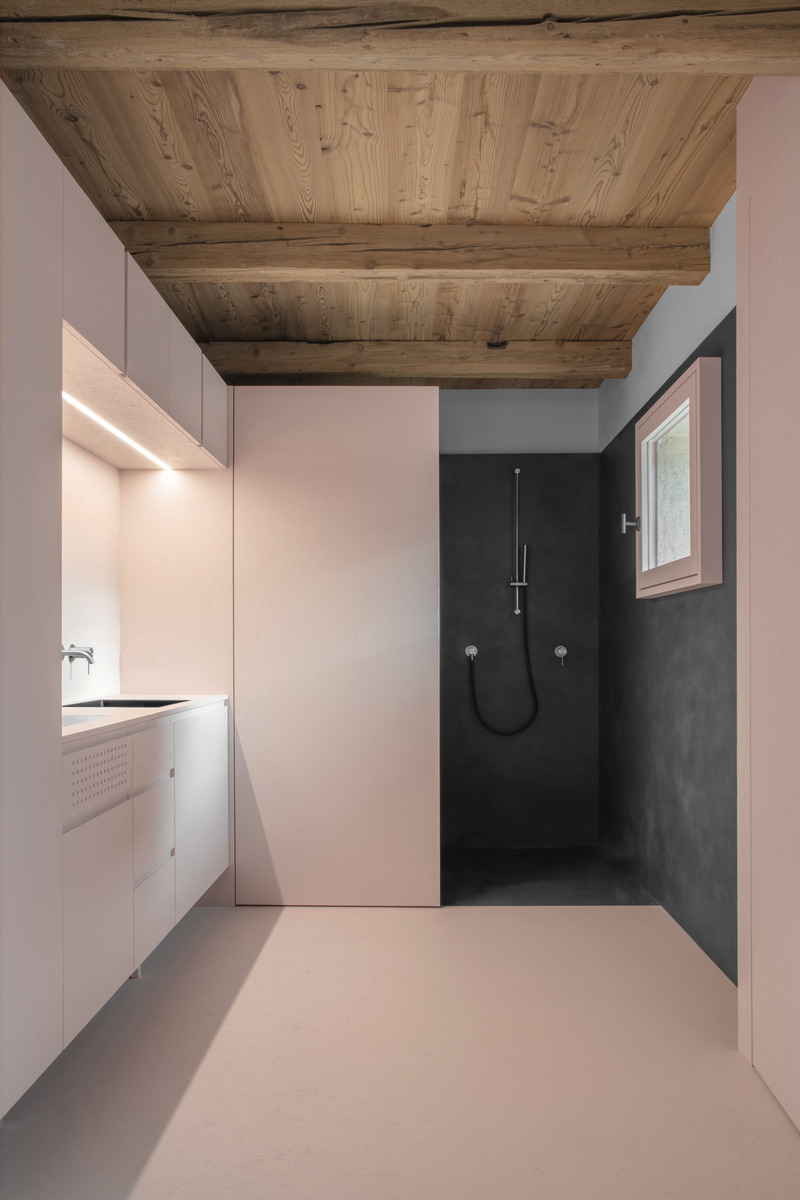
Very High-resolution image : 13.13 x 19.69 @ 300dpi ~ 9.3 MB
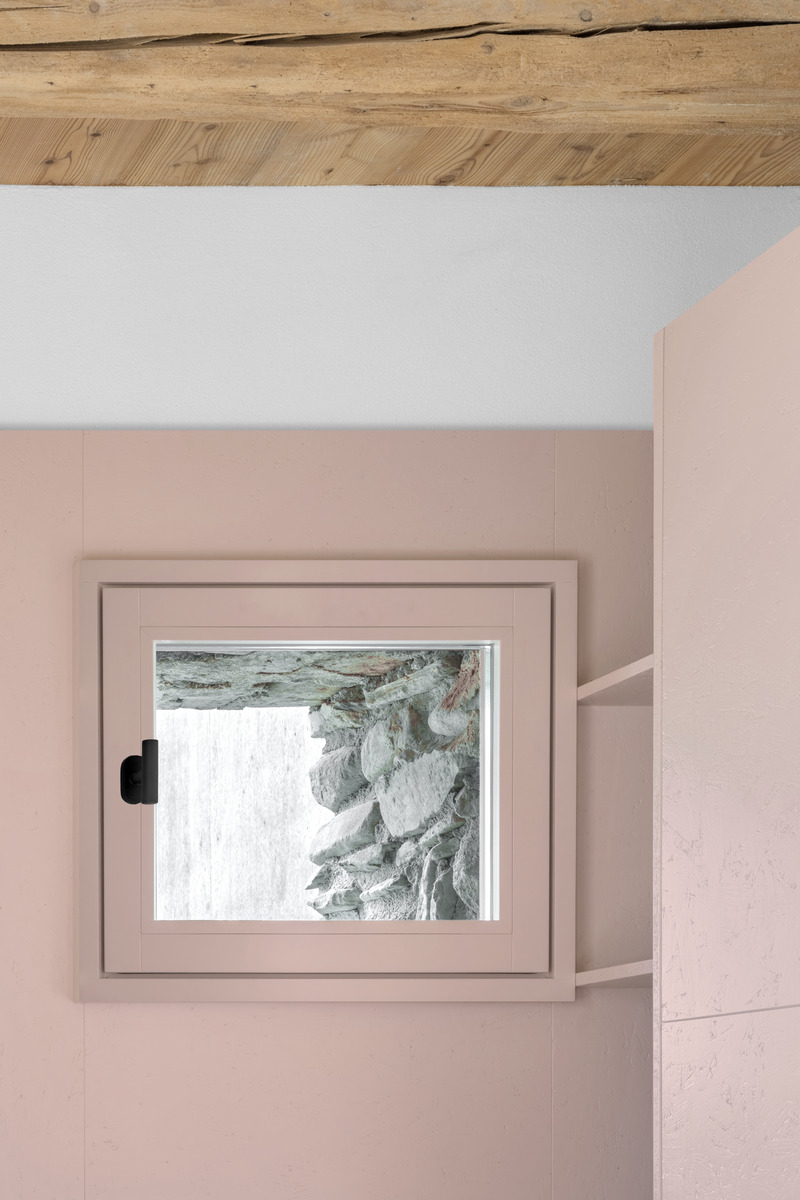
Very High-resolution image : 13.13 x 19.69 @ 300dpi ~ 11 MB
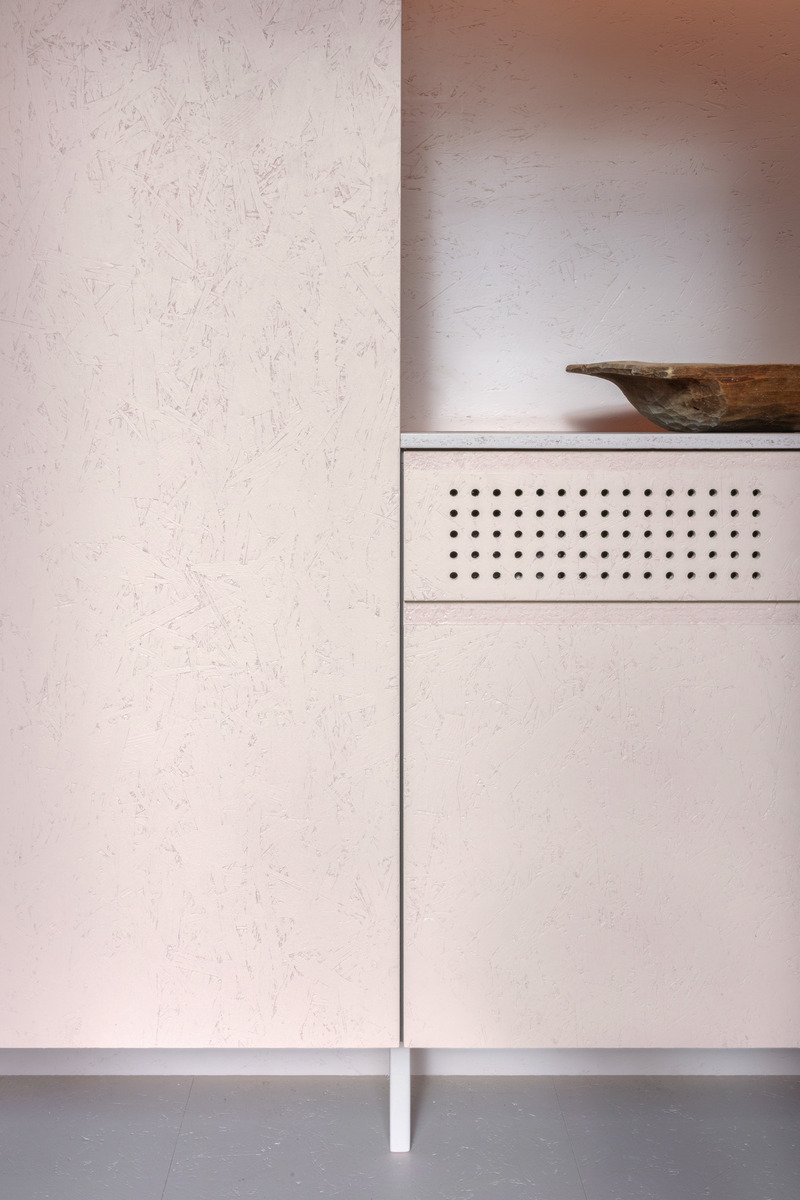
Very High-resolution image : 13.13 x 19.69 @ 300dpi ~ 15 MB



