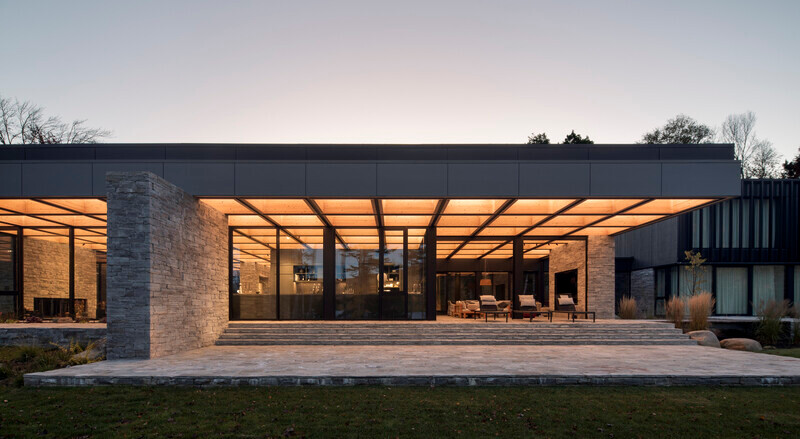
Press Kit | no. 3175-04
D´En Serra
Gokostudio, S.L.
Entre terrazas
On the lower floor, the entire space is organized around a large room that functions as a living room and office, seamlessly connected to the kitchen; and that can be converted into a guest bedroom with two simple moves of custom-designed furniture.
On the upper floor, a bedroom with “suite claims” faces a perfectly oriented terrace, surrounded by greenery.
Each floor offers a large terrace for enjoying the favorable Barcelona climate, allowing occupants to experience the apartment beyond its construction limits. The frenetic pace of tourists and busy locals cannot be perceived from the terrace level, and cross ventilation provides a comfort level uncommon in the center of Barcelona.
In keeping with the firm's constant striving to achieve perfect harmony between the soul of the place and the people occupying it, they prepared a white canvas that surrounds the space in all its magnitude. Some bare walls and the exposed structure are reminiscent of the age of the property and the vicissitudes it has gone through. Completing the color palette are grays that sometimes turn blue, as well as touches of natural wood that provide warm details of light.
Technical sheet
Typology: Residential
Status: Completed (2022)
Location: Gothic Quarter, Barcelona
Surface: 50m2+ 45 m2 (terraces)
Photography: Valentin Hincû
About Gokostudio Arquitects
Gokostudio Arquitects is the union of two professional careers with more than twenty-five years of experience in the field of architecture, interior design, and design who lead a solid and committed team. In contrast to large studios where the partners have worked in the past, Gokostudio Arquitects was conceived with a small-format, almost artisanal structure: preferring quality over quantity, and prioritizing excellence and control over the entire process. To carry out larger scale projects, or to expand geographical boundaries, the firm opts for alliances with external collaborators who share similar values.
For more information
Media contact
- Gokostudio, S.L.
-
Bettina Koroluk
- info@gokostudio.com
- 936885259
Attachments
Terms and conditions
For immediate release
All photos must be published with proper credit. Please reference v2com as the source whenever possible. We always appreciate receiving PDF copies of your articles.
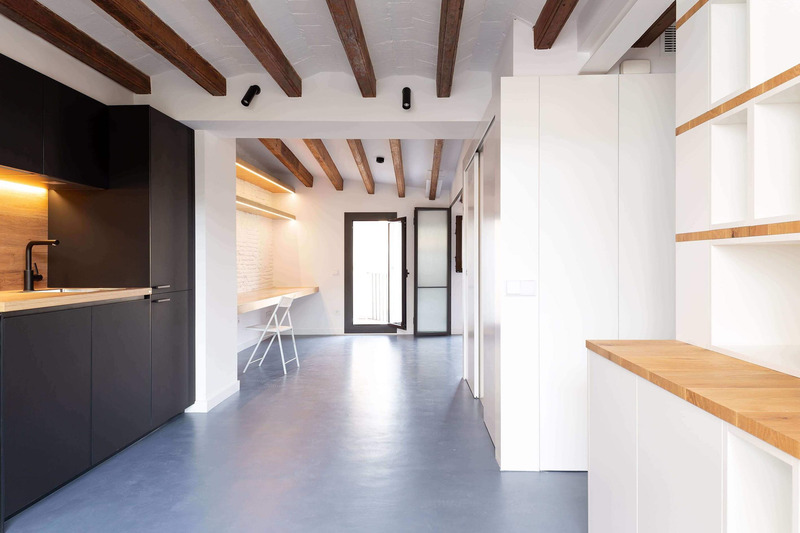
Kitchen area
Medium-resolution image : 9.45 x 6.3 @ 300dpi ~ 230 KB
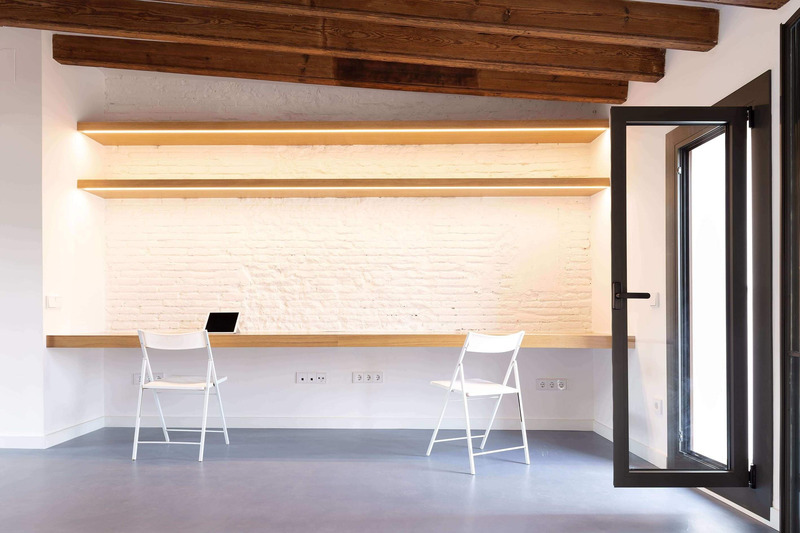
Work area – Desk
Medium-resolution image : 9.45 x 6.3 @ 300dpi ~ 300 KB
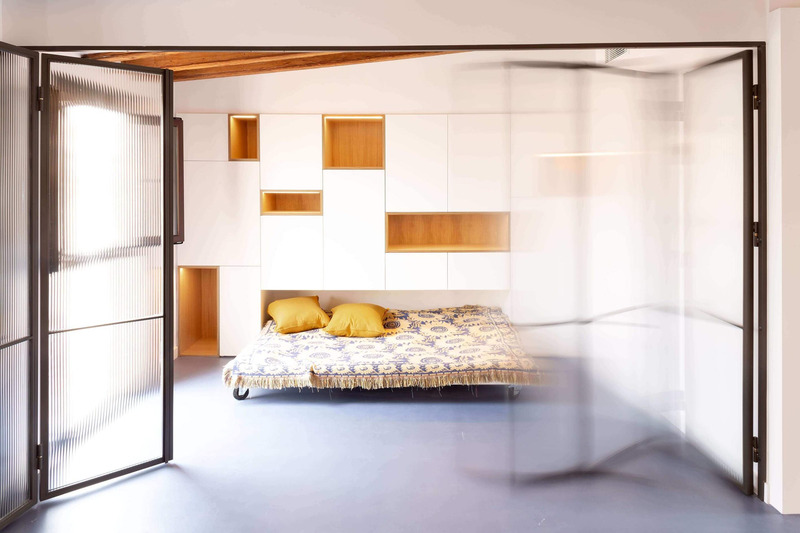
Space with double function: Guest bedroom - living room
Medium-resolution image : 9.45 x 6.3 @ 300dpi ~ 250 KB
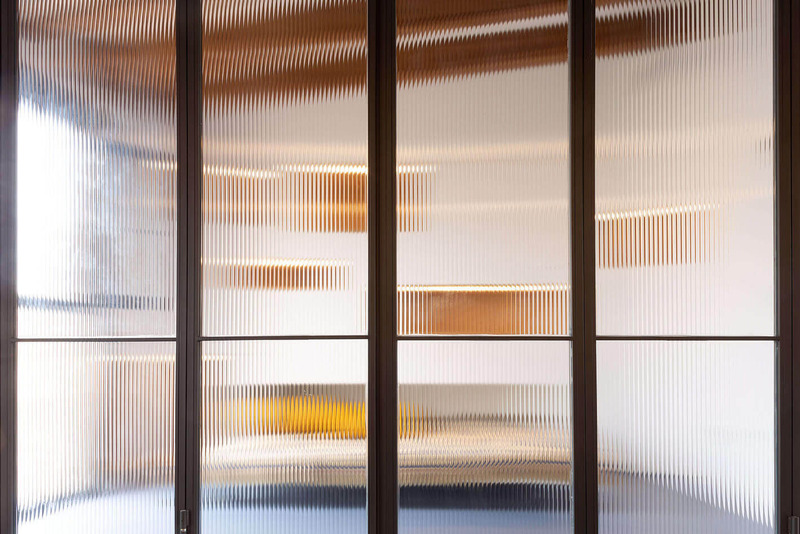
Low-resolution image : 4.72 x 3.15 @ 300dpi ~ 170 KB
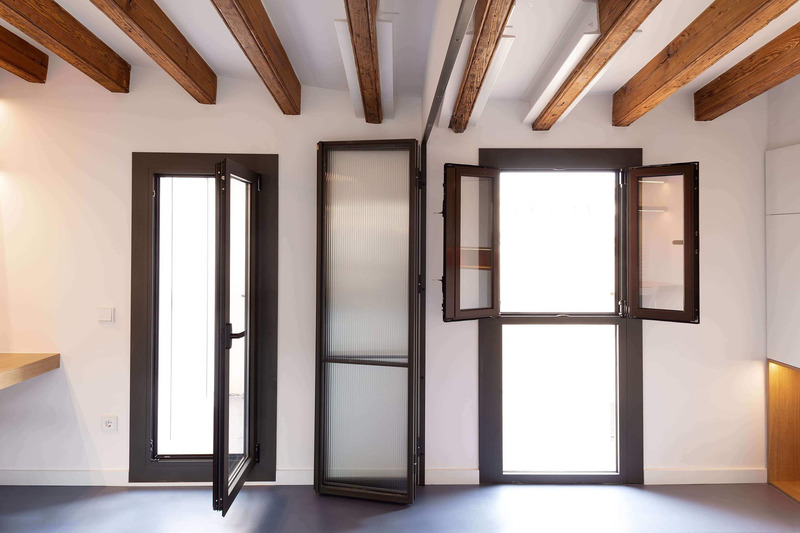
Medium-resolution image : 9.45 x 6.3 @ 300dpi ~ 290 KB
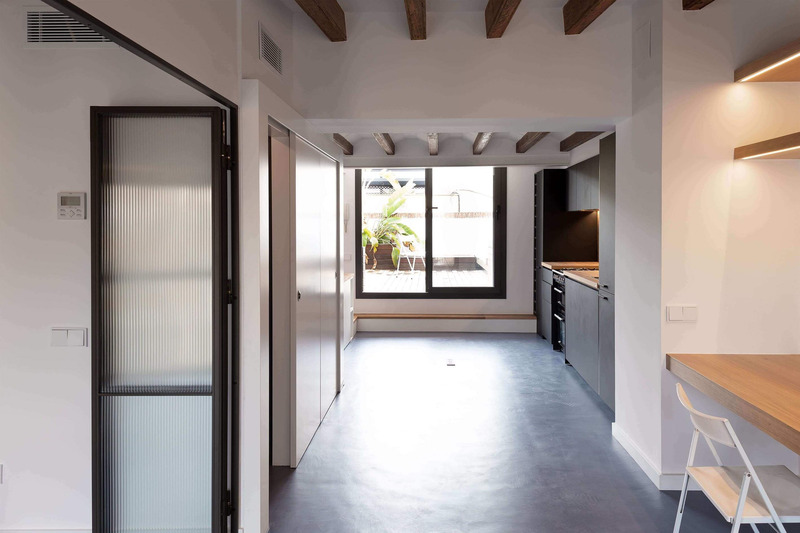
Medium-resolution image : 9.45 x 6.3 @ 300dpi ~ 270 KB
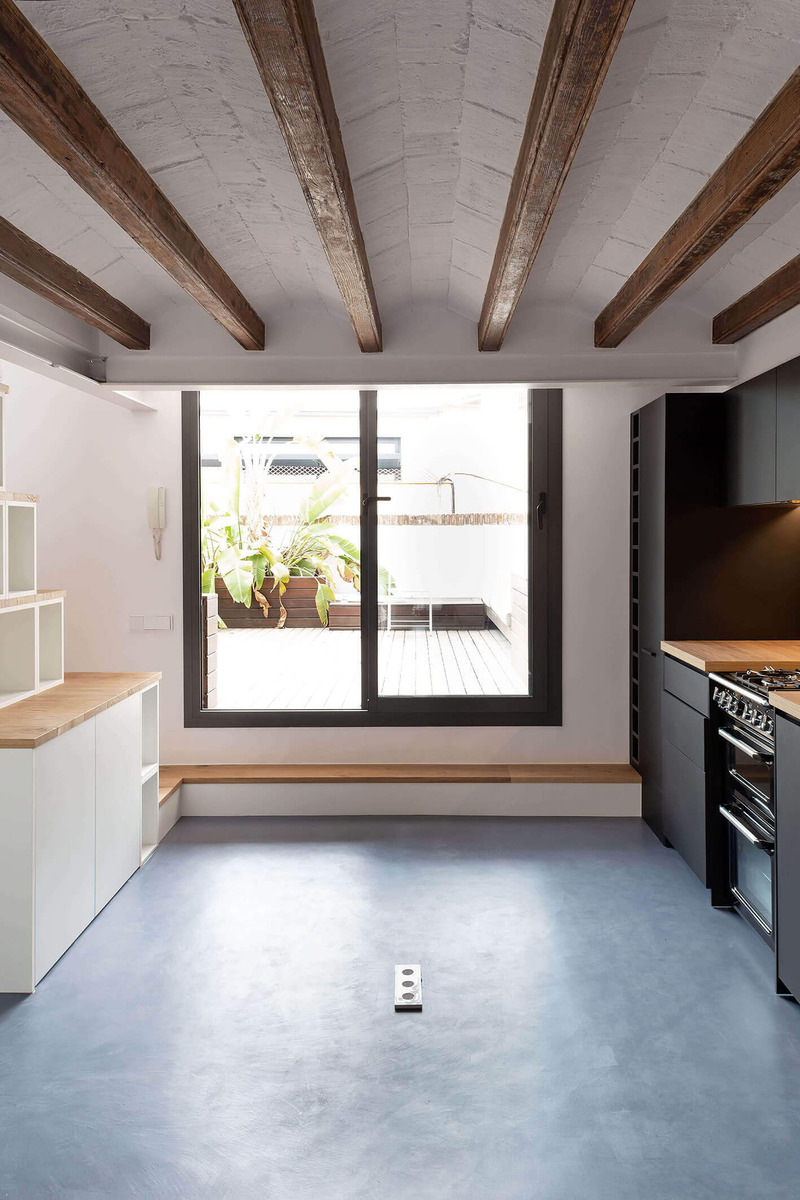
Medium-resolution image : 4.72 x 7.08 @ 300dpi ~ 230 KB
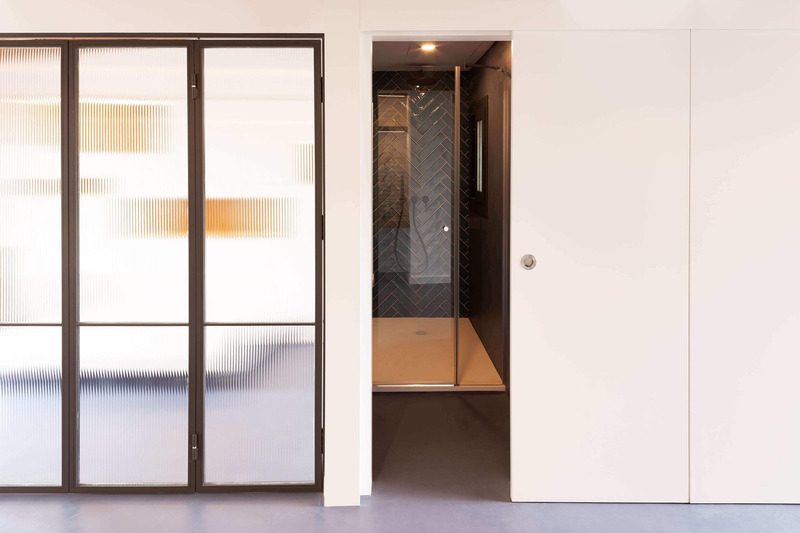
Medium-resolution image : 9.45 x 6.3 @ 300dpi ~ 220 KB
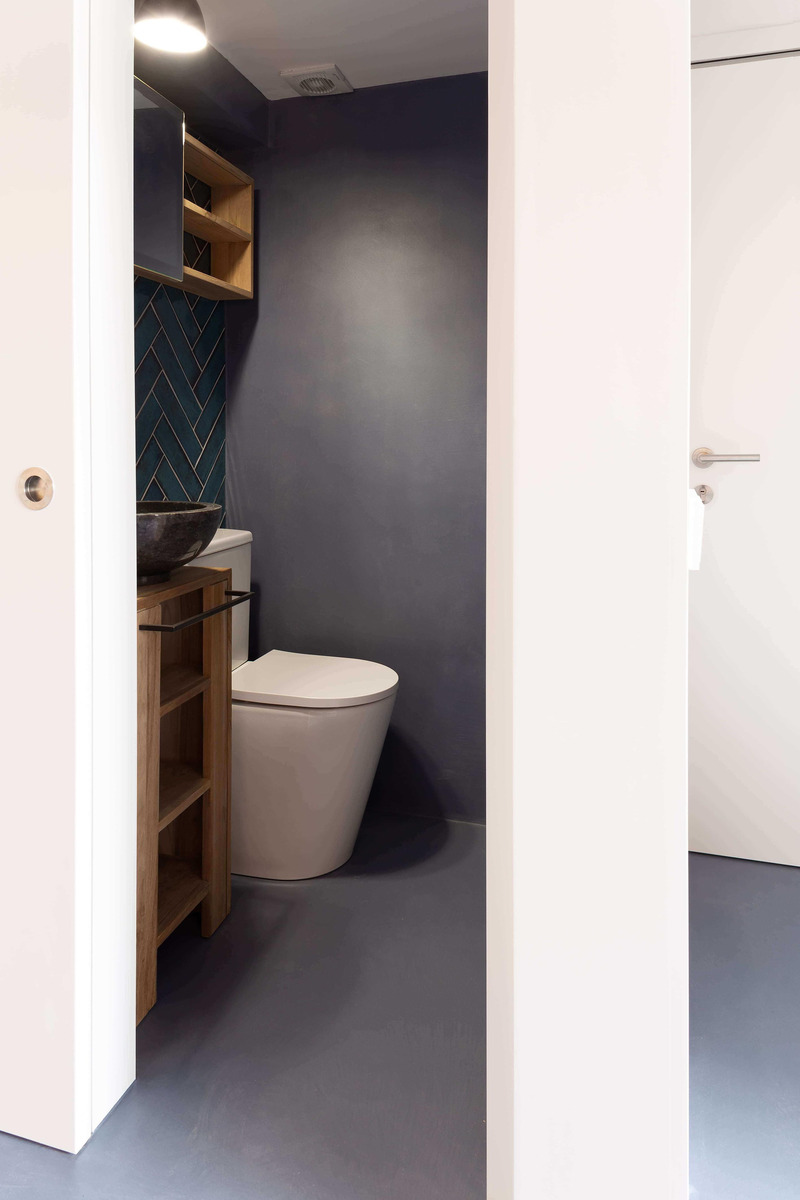
Toilet
High-resolution image : 9.45 x 14.17 @ 300dpi ~ 330 KB
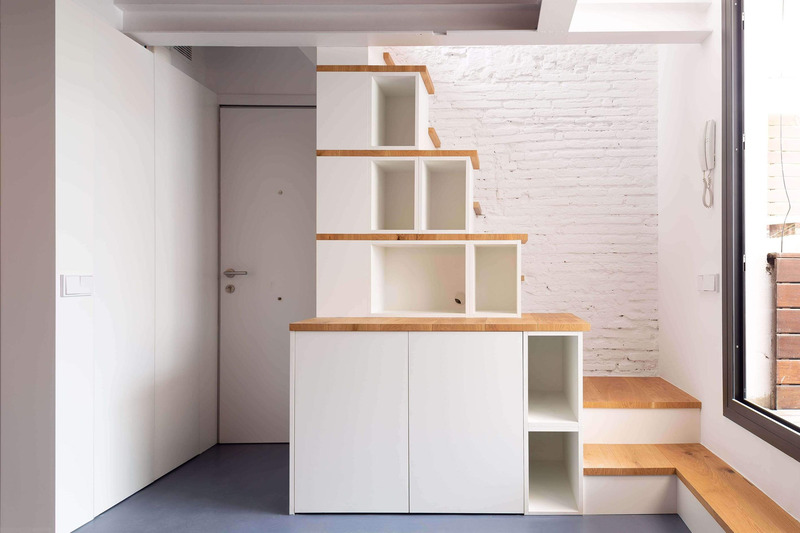
Customized ladder for storage
Medium-resolution image : 9.45 x 6.3 @ 300dpi ~ 220 KB
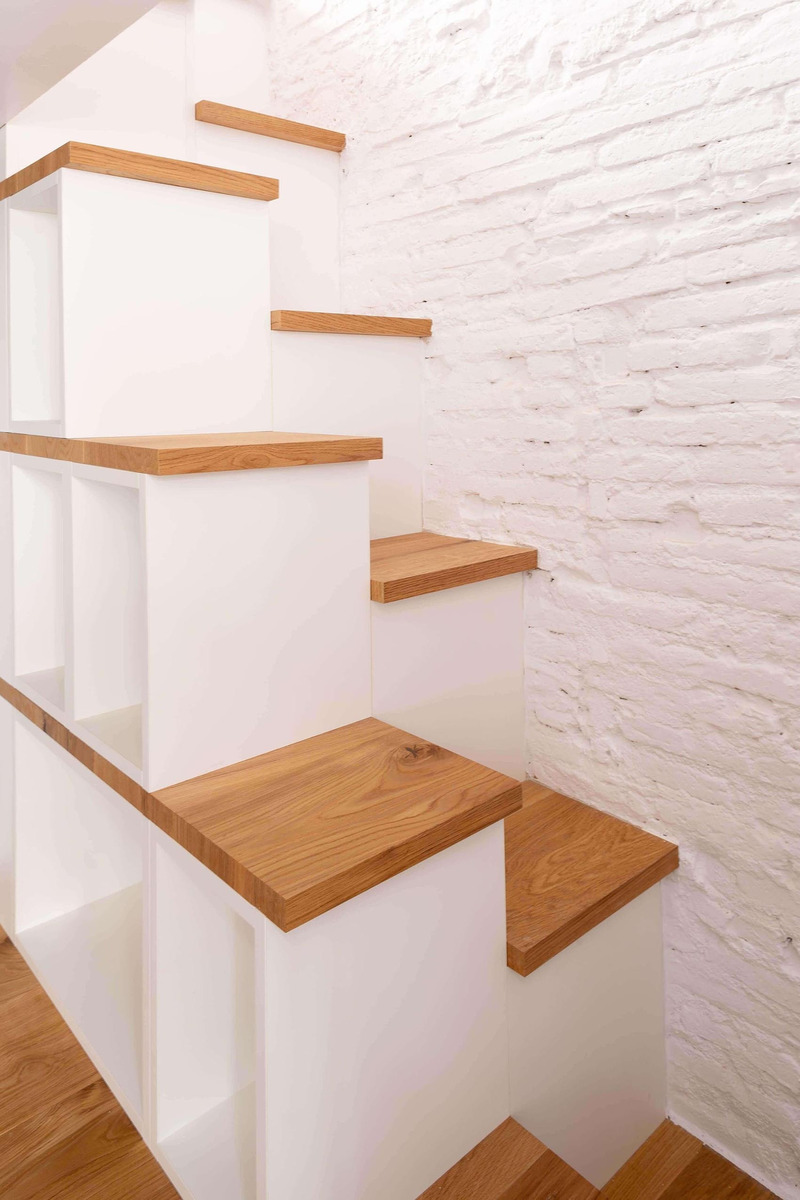
Staircase with alternating steps
Medium-resolution image : 5.67 x 8.5 @ 300dpi ~ 240 KB
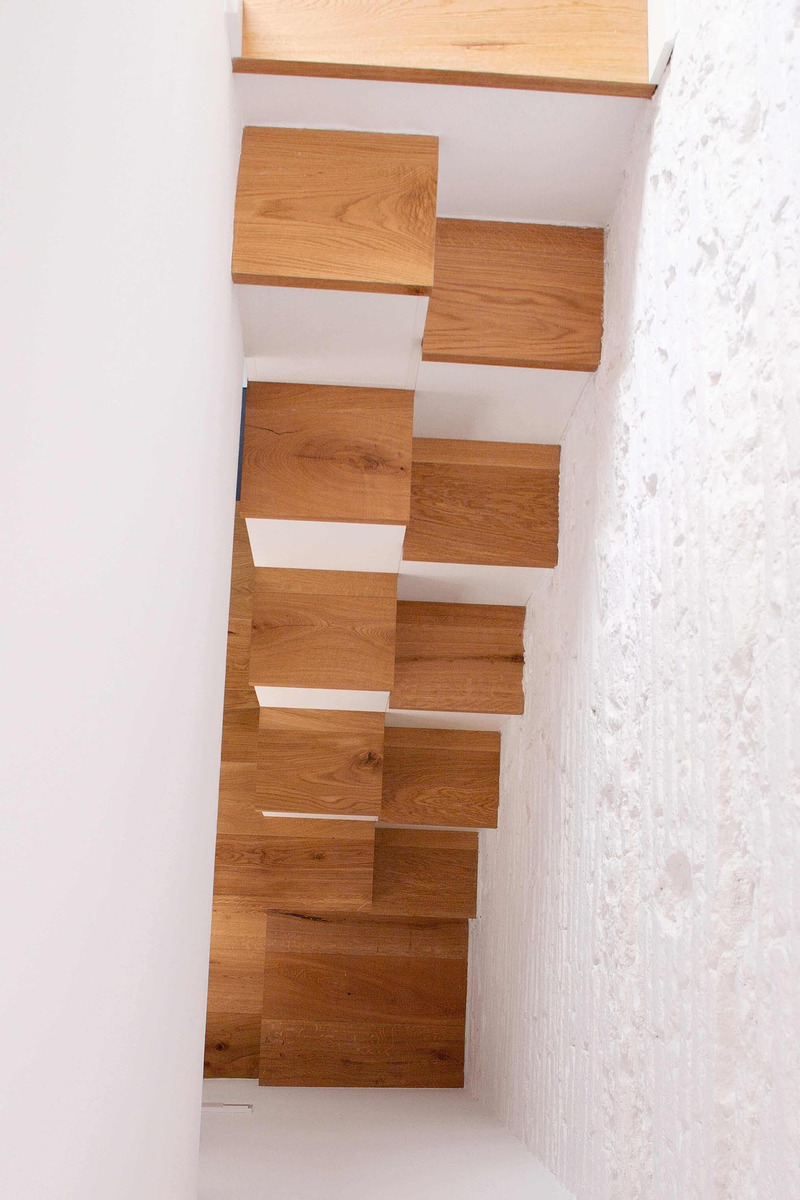
Custom staircase
Medium-resolution image : 4.72 x 7.09 @ 300dpi ~ 220 KB
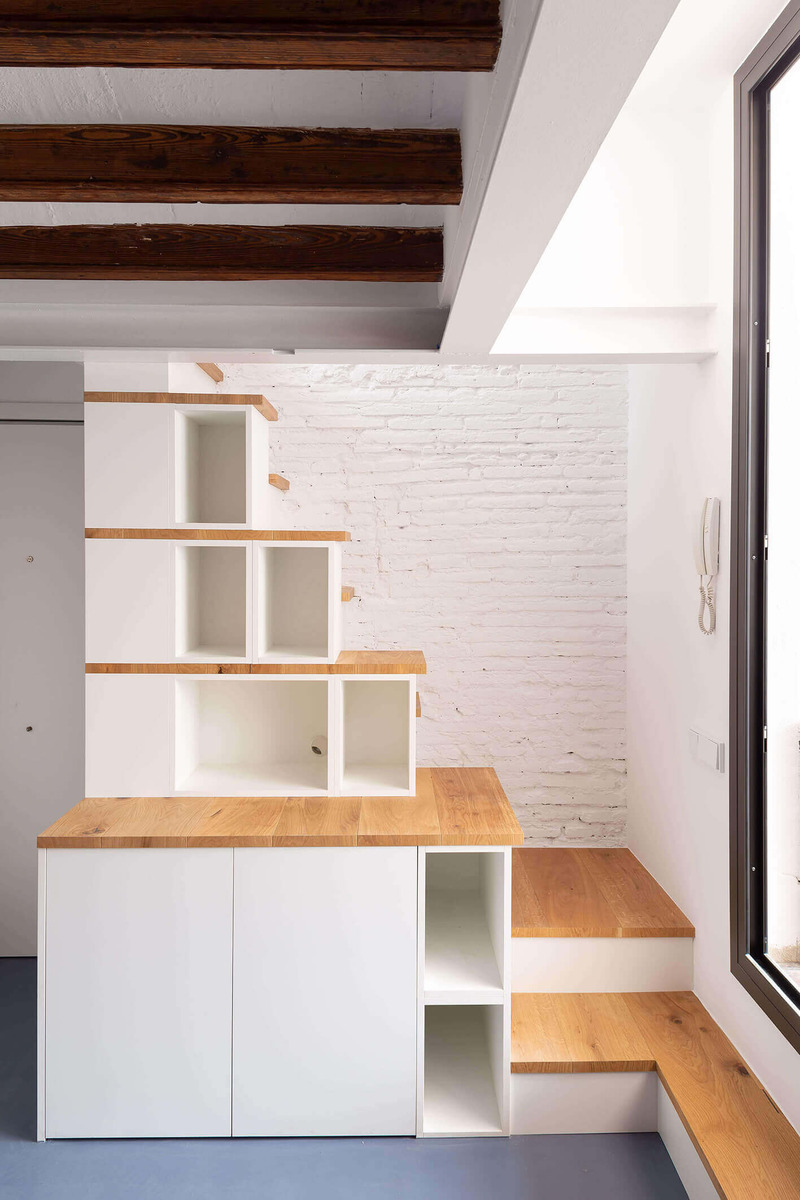
Storage area
Medium-resolution image : 4.72 x 7.09 @ 300dpi ~ 160 KB
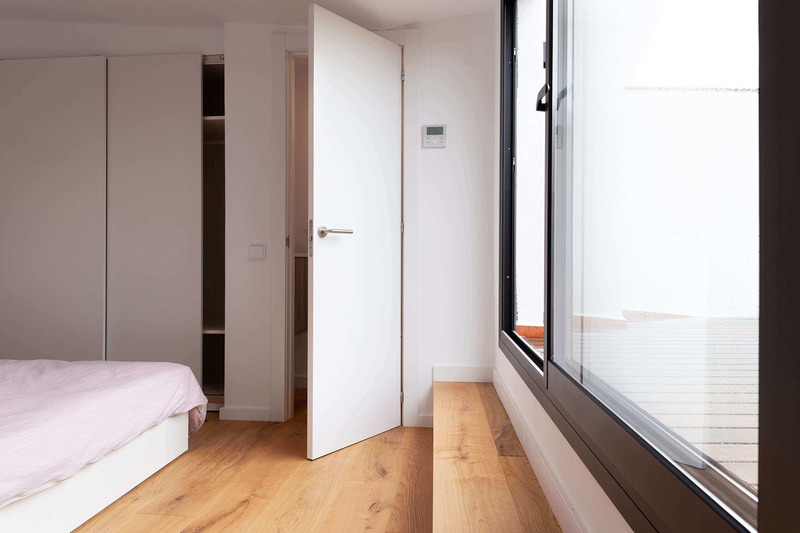
Main bedroom
Medium-resolution image : 7.56 x 5.04 @ 300dpi ~ 210 KB
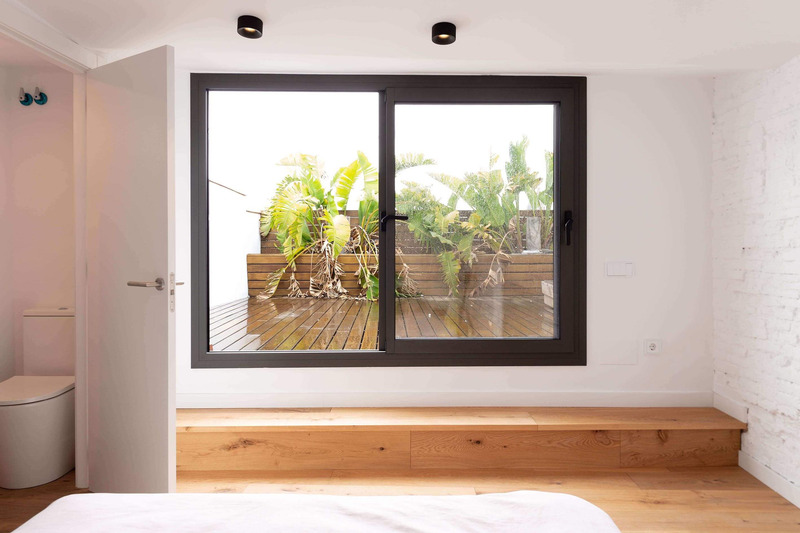
Private terrace bedroom connection
Medium-resolution image : 9.45 x 6.3 @ 300dpi ~ 270 KB
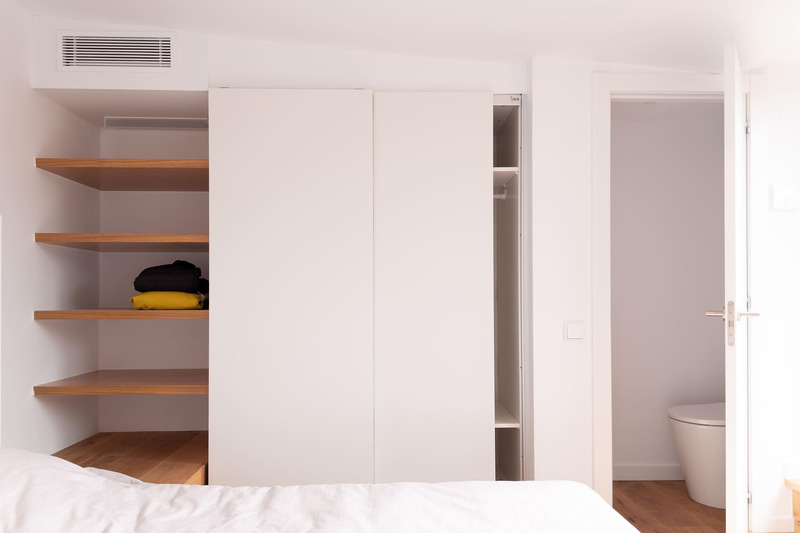
Customized wardrobe
Medium-resolution image : 9.45 x 6.3 @ 300dpi ~ 140 KB
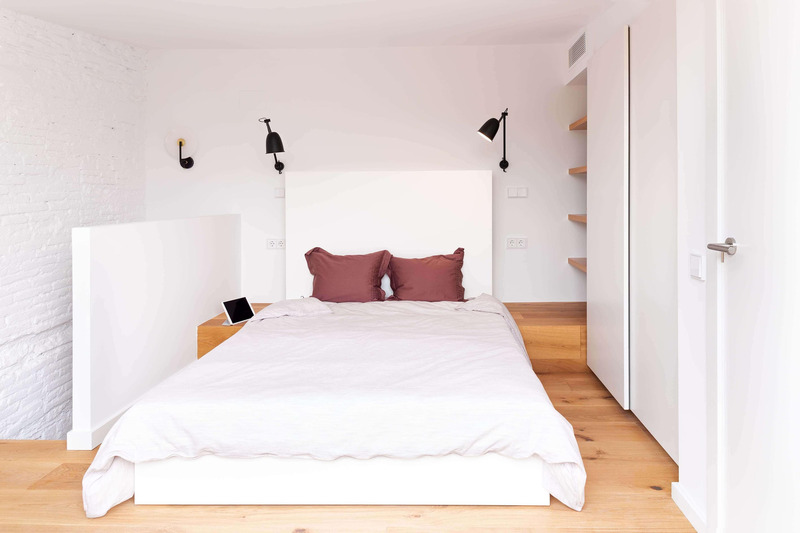
Main bedroom
Medium-resolution image : 9.45 x 6.3 @ 300dpi ~ 210 KB
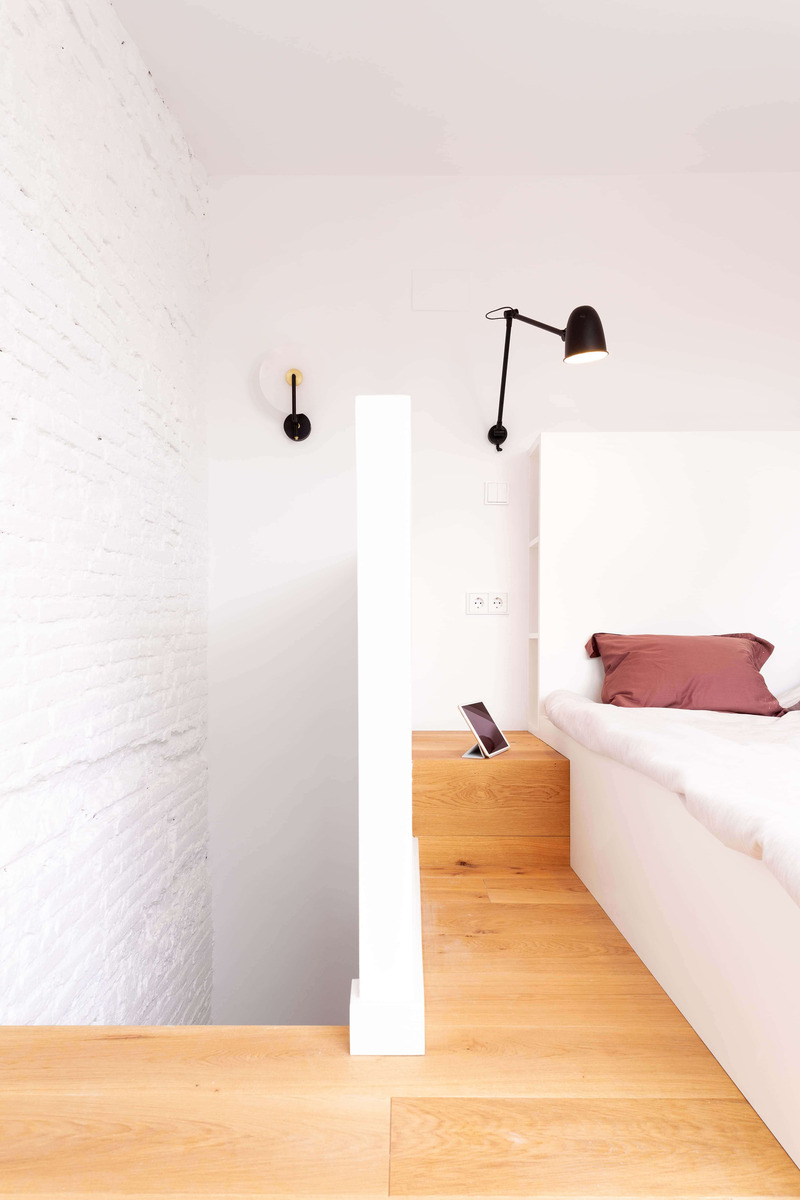
Saved area from back to bed
Very High-resolution image : 12.16 x 18.24 @ 300dpi ~ 380 KB
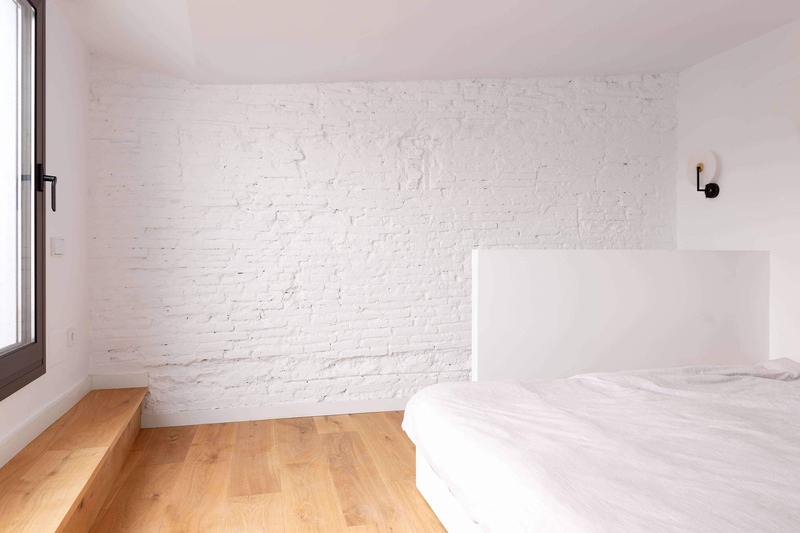
Step, master bedroom bench
Medium-resolution image : 9.45 x 6.3 @ 300dpi ~ 270 KB
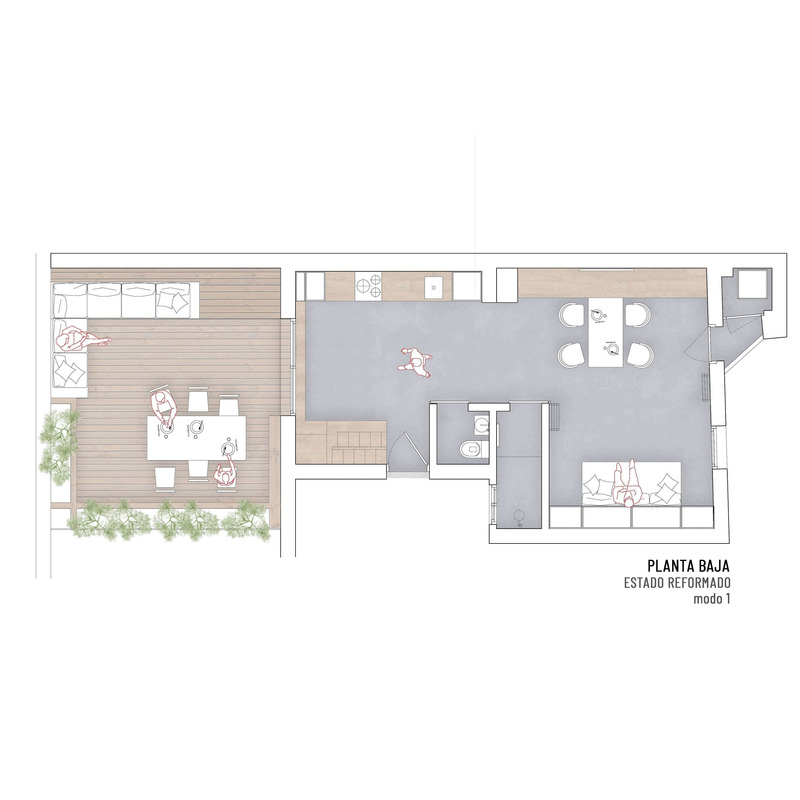
Main floor plan
High-resolution image : 12.72 x 12.72 @ 300dpi ~ 400 KB












