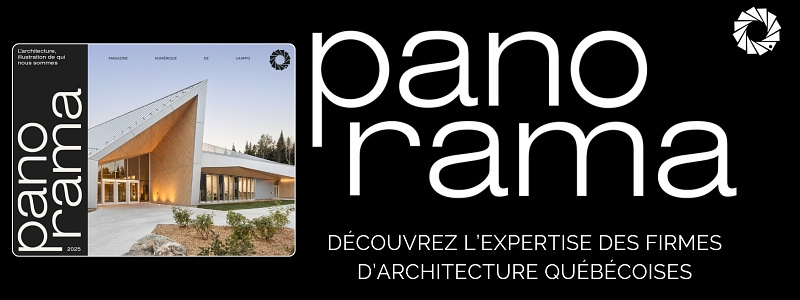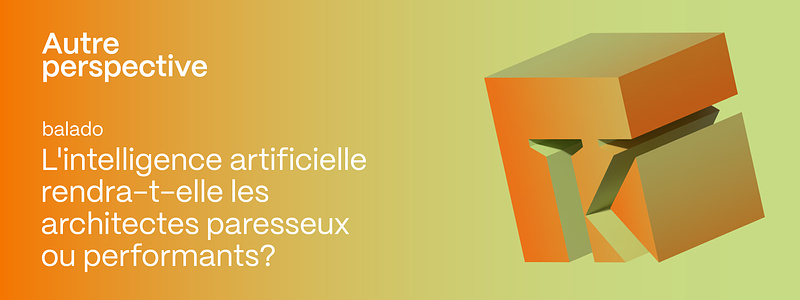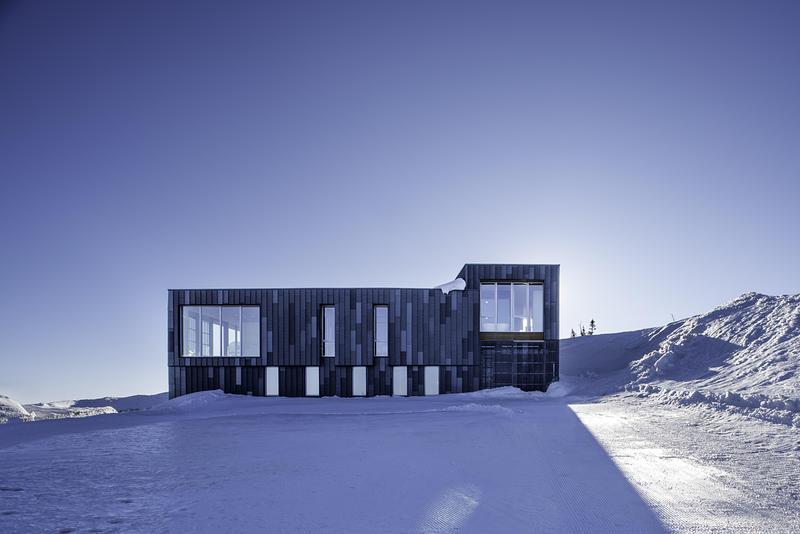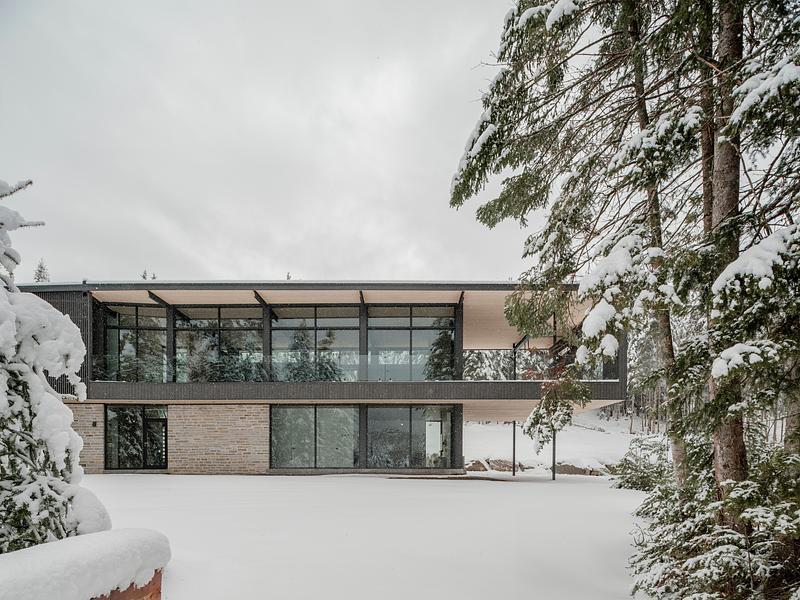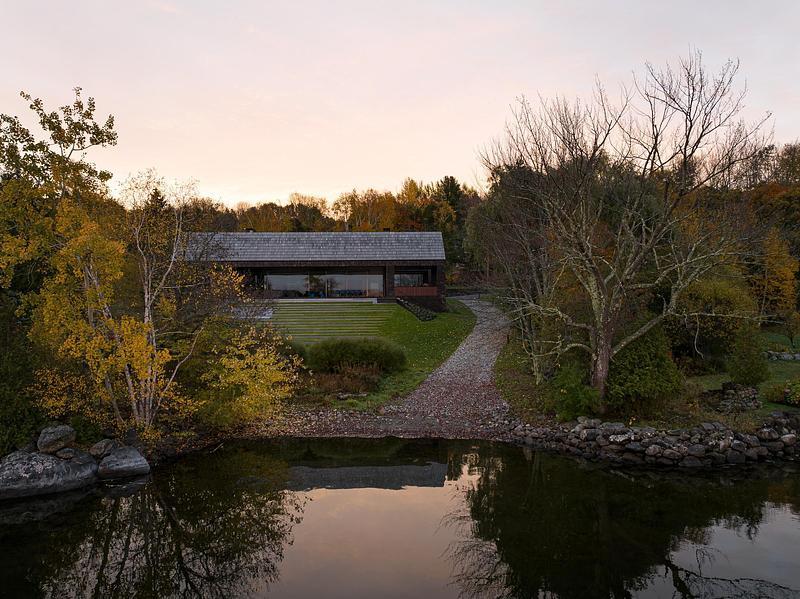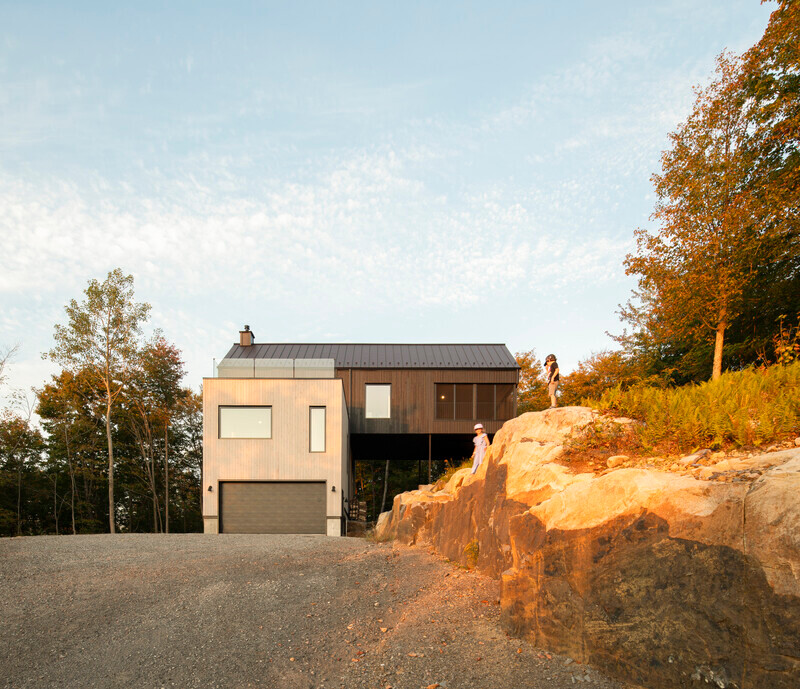
Press Kit | no. 3196-01
Le Noroît
Guillaume Pelletier Architecte
Résidence du Noroît
Le Noroît is a contemporary residential project for a family of four, located on a 10-acre property in the Laurentians. The home’s volumes are inspired by vernacular architecture, but are arranged spectacularly: part of the project is aerial, resting delicately on the ground so as to protect the natural site. The residence is suspended over the landscape, making it a peaceful oasis in the heart of the forest.
The home is perched on a small rocky plateau above an escarpment. The three-floor building’s lower two levels are aligned, while the third is rotated to provide safe access to the mountaintop. The third level is cantilevered, and shelters the main entrance.
The sensitivity of the architectural project, respect for nature, and the relationship with the escarpment create remarkable visual appeal. The site’s full potential is revealed, to the client’s delight.
Behind the project’s apparent simplicity are regulatory, structural, and construction complexity. The home is a tour de force and the pride of everyone involved in the project.
Le Noroît’s interior design is streamlined, with spaces that receive abundant natural light and passive solar heating through ample picture windows. The use of wood as the main finishing material, in muted colours, brings the house into harmony with the surrounding forest. The upper volume is finished in burnt timber (Yakisugi) and a black metal roof, while the interior walls are finished in red cedar and are insulated to current energy efficiency standards.
The project creates powerful connections between the top and base of the escarpment, between exposed bedrock and a magnificent vista – an immensely pleasing effect for a family living in harmony with nature.
Technical sheet
Name: Le Noroît (Résidence du Noroît)
Location: Wentworth-Nord, Quebec
General contractor: Sarrazin Construction
Architect: Guillaume Pelletier Architecte
Design team: Éveline Gagnon, Ludovic Amyot, Vincent Morrier, Alexis Blais, Simon Fortier
Interior design: Atelier lou b design
Consultants: Coseb ing Structure
Siding: Arbres et bois & Juste du Pin
Roof: MAC Metal Architectural
Photos: David Boyer Photographe inc.
Clients: Audrey Langlois and Martin Boucher
About Guillaume Pelletier Architecte
Guillaume Pelletier Architecte is a firm specializing in design, construction, and project management, working primarily on residential and institutional projects. In continuity with the Japanese experience and the Quebec context, “modesty” is at the heart of the firm's approach. Simple design, natural materials, contemplation, and light are evocative concepts that influence their vision of the world and lead to respectful and sustainable architectural projects.
For more information
Media contact
- Guillaume Pelletier Architecte inc.
- Guillaume Pelletier, architecte
- guillaume@gp-architecte.com
- (514) 943-9264
Attachments
Terms and conditions
For immediate release
All photos must be published with proper credit. Please reference v2com as the source whenever possible. We always appreciate receiving PDF copies of your articles.
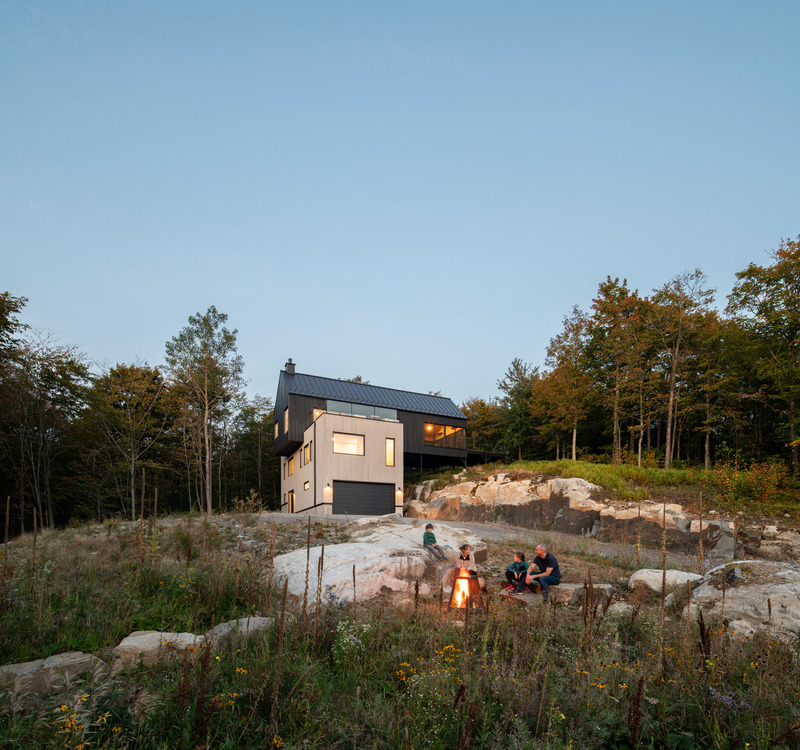
Very High-resolution image : 26.82 x 25.13 @ 300dpi ~ 33 MB
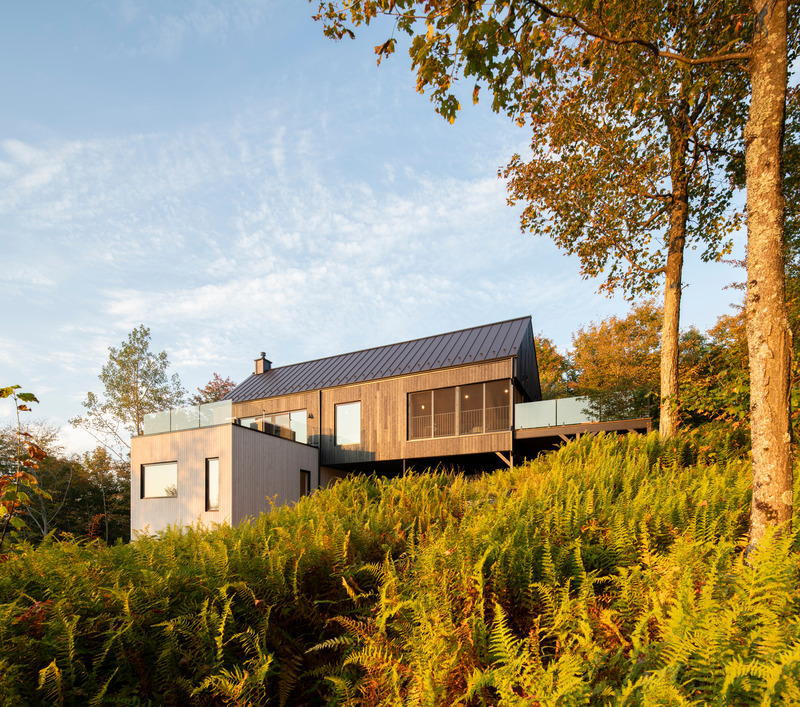
Very High-resolution image : 27.11 x 23.94 @ 300dpi ~ 37 MB
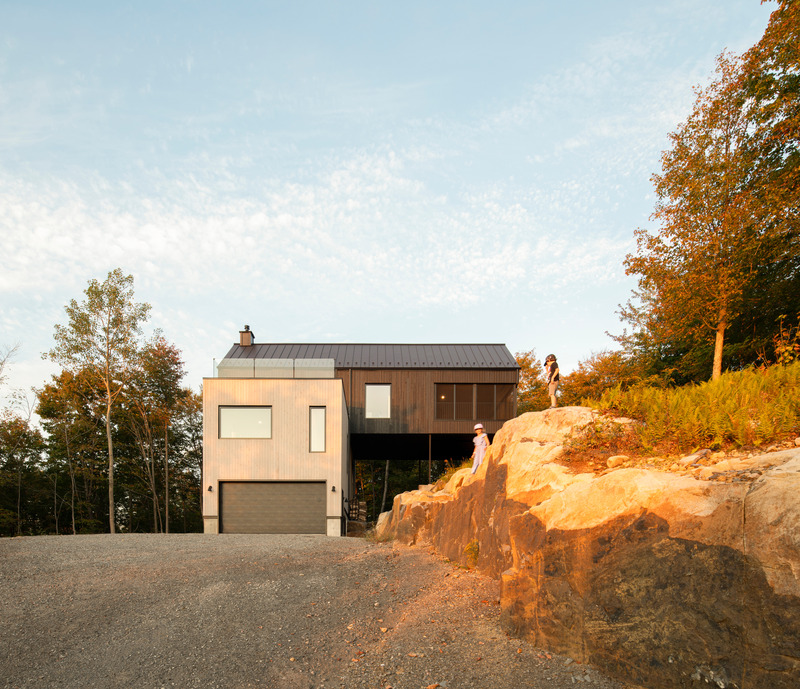
Very High-resolution image : 26.83 x 23.09 @ 300dpi ~ 32 MB
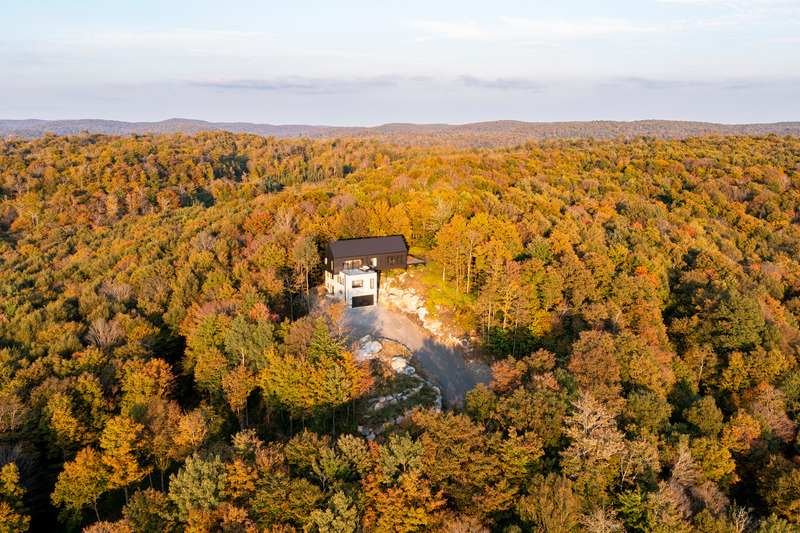
High-resolution image : 16.51 x 11.0 @ 300dpi ~ 17 MB
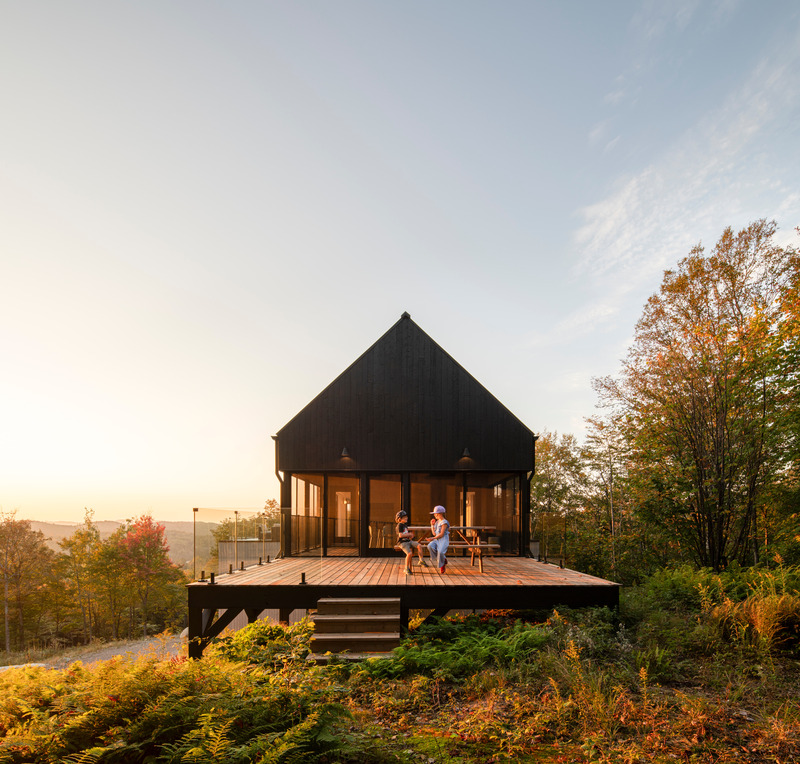
Very High-resolution image : 26.87 x 25.67 @ 300dpi ~ 34 MB
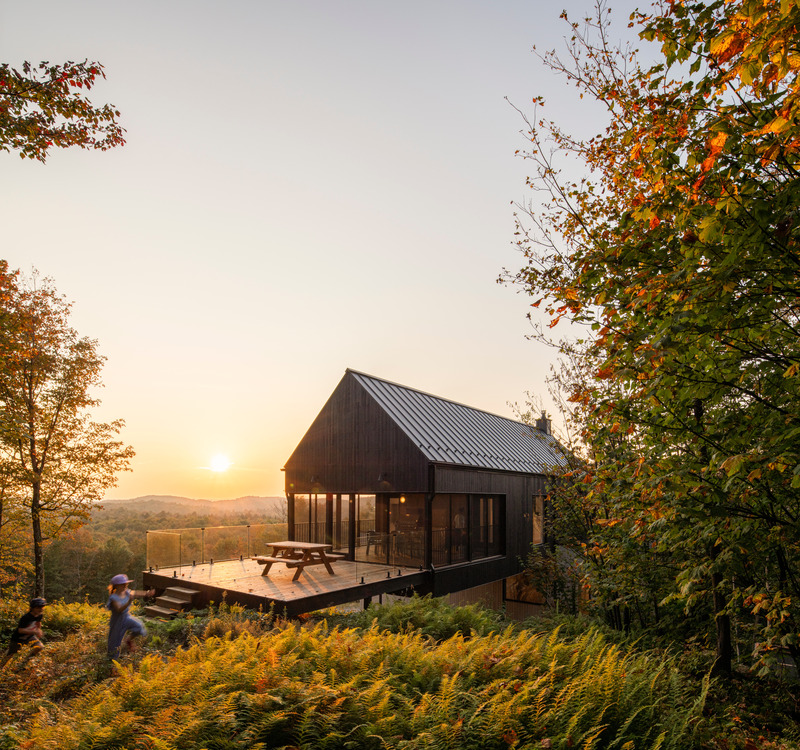
Very High-resolution image : 26.63 x 24.97 @ 300dpi ~ 45 MB
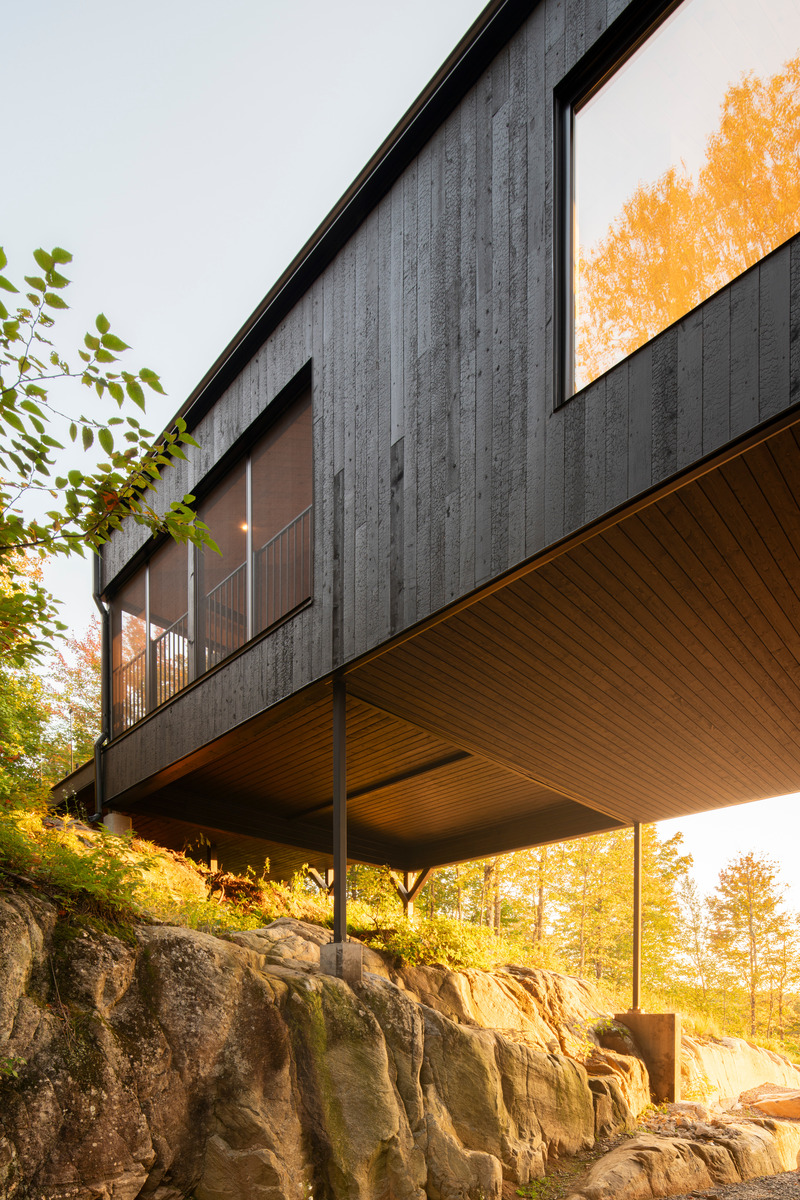
Very High-resolution image : 18.04 x 27.05 @ 300dpi ~ 27 MB
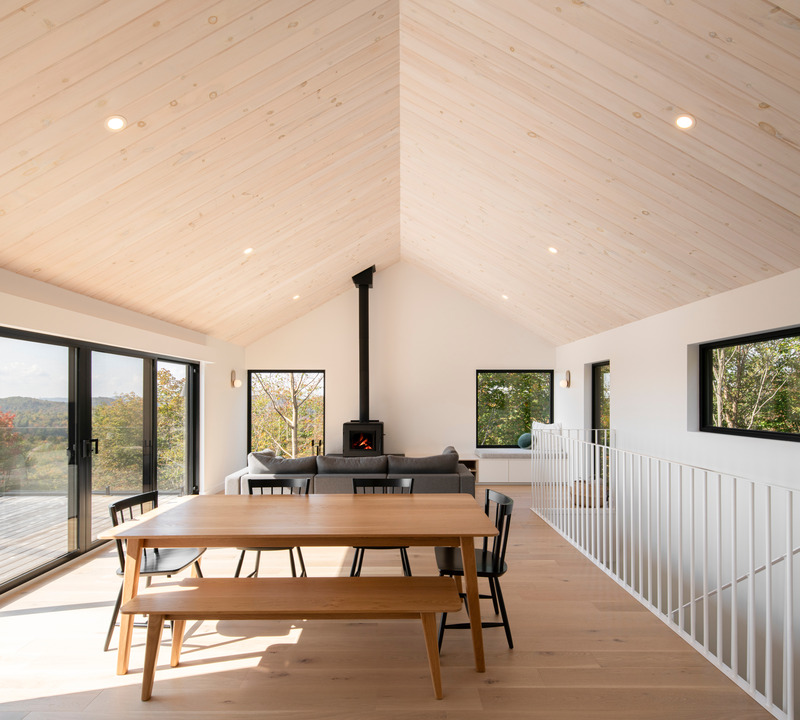
Very High-resolution image : 26.41 x 23.78 @ 300dpi ~ 26 MB
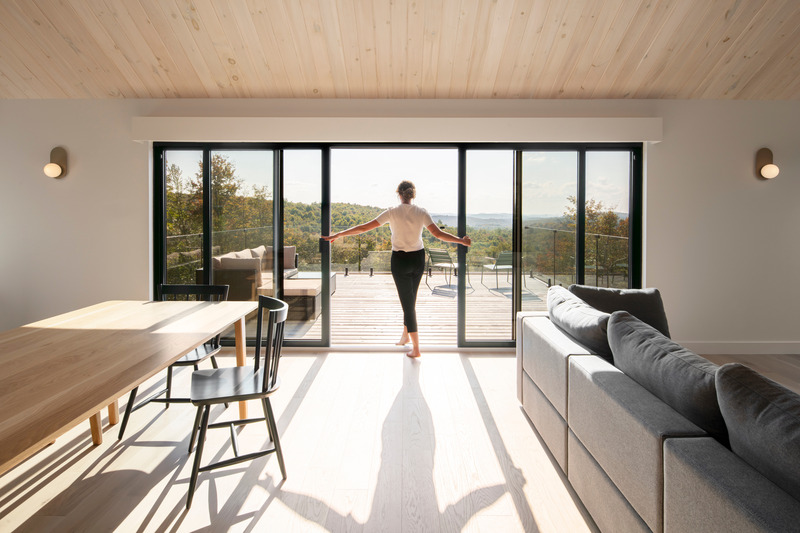
Very High-resolution image : 27.52 x 18.35 @ 300dpi ~ 21 MB
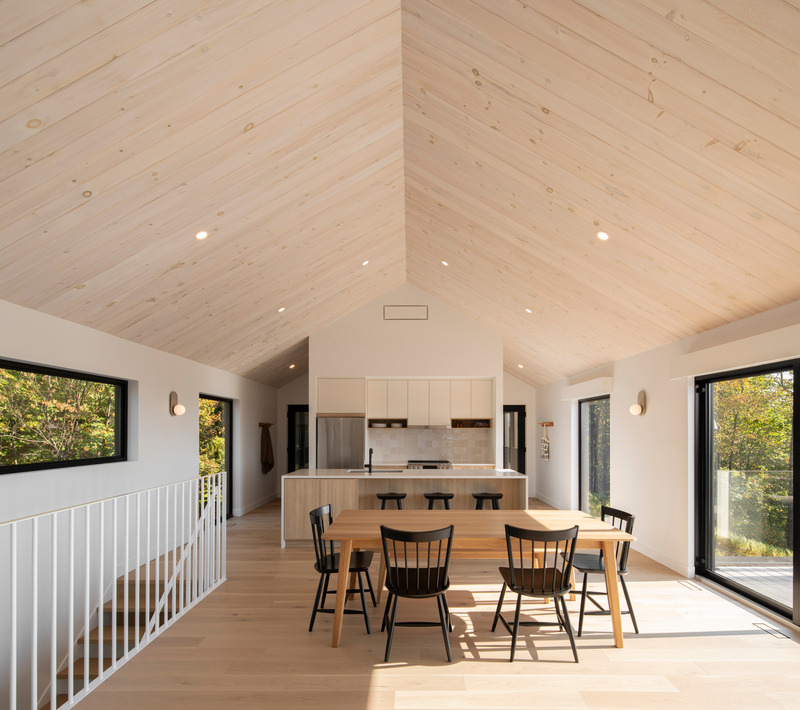
Very High-resolution image : 26.91 x 23.89 @ 300dpi ~ 21 MB
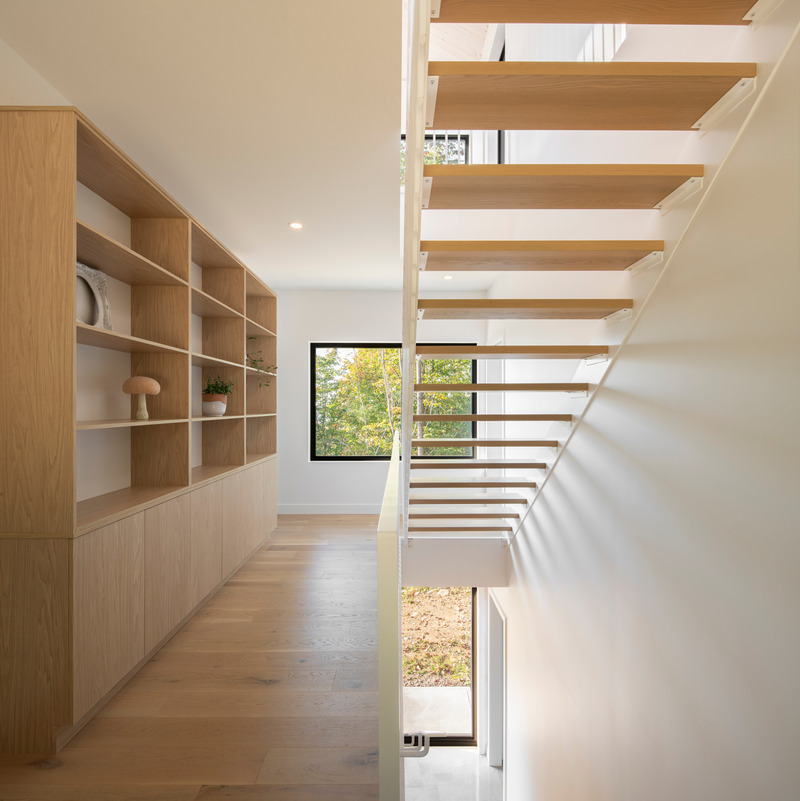
Very High-resolution image : 27.04 x 27.08 @ 300dpi ~ 27 MB
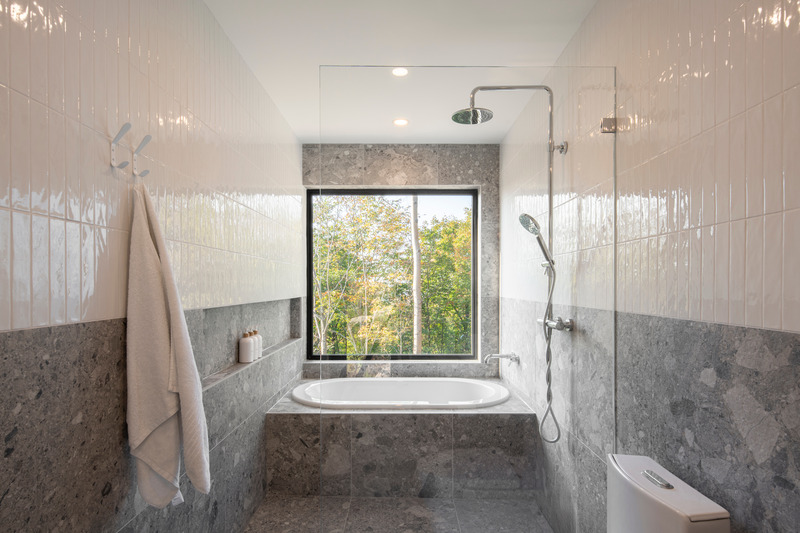
Very High-resolution image : 27.16 x 18.11 @ 300dpi ~ 23 MB
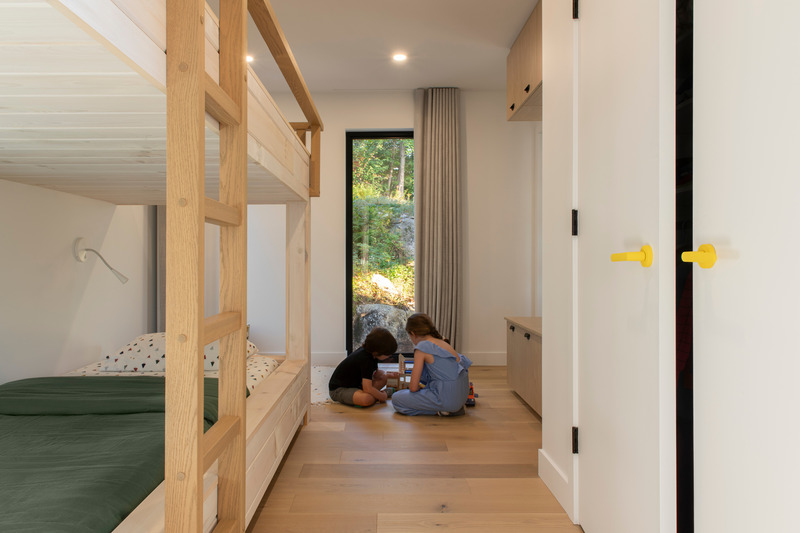
Very High-resolution image : 26.96 x 17.97 @ 300dpi ~ 15 MB
