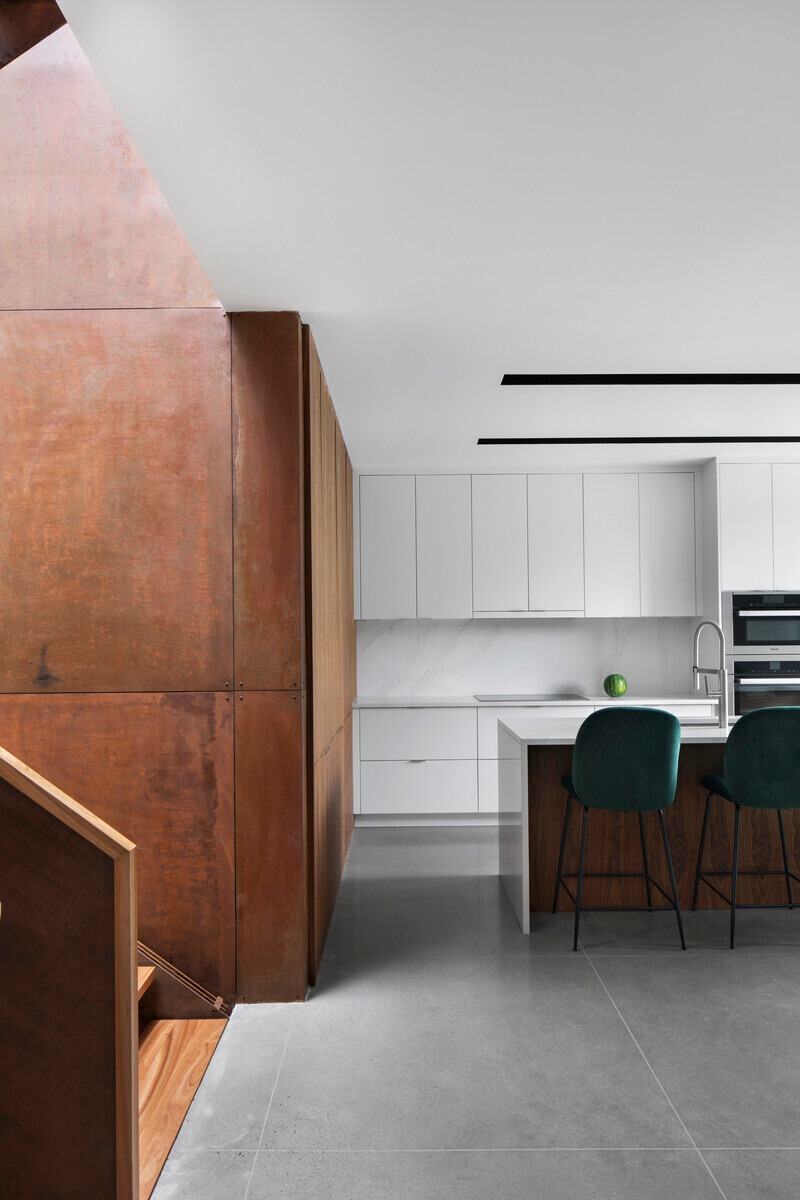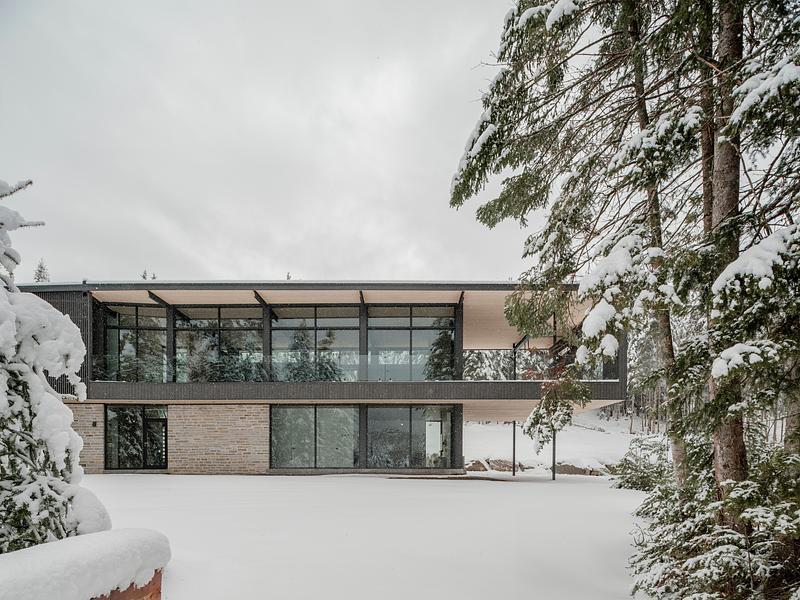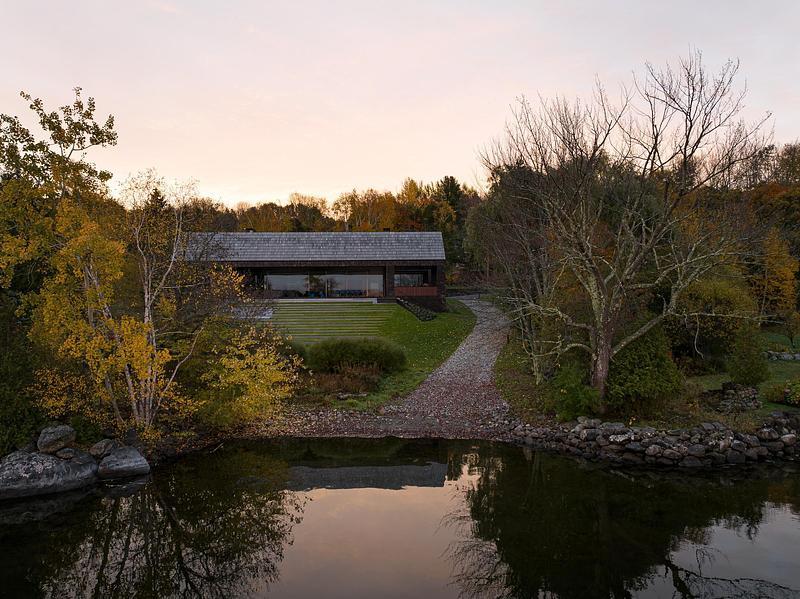
Press Kit | no. 4154-03
Owl's Shield House
Atelier Schwimmer
A Shield in Harmony with Nature
Perched atop a rugged peak on a 500-meter hill, this modern cabin seamlessly integrates into the surrounding pine forest and rocky landscape, offering a breathtaking panoramic view of the Laurentian valley. Commissioned by Mr. Blouin and Mrs. Comtois, the project was envisioned as a retreat—prioritizing tranquility, durability, and ease of maintenance. Atelier Schwimmer's architectural intervention manifests these aspirations, both physically and psychologically, through its form, materiality, and spatial composition.
Contextual integration and formal expression
Conceived as a protective shelter within the forest, the chalet turns its back to the road and prevailing winds, embracing an introspective approach to privacy. A cantilevered roof extends over the large glazed façade, mitigating solar gain, while preserving the uninterrupted connection between interior and landscape. The architectural language is one of restraint and precision, where a seemingly austere form conceals a refined spatial experience attuned to its environment.
Materiality and durability
The selection of materials ensures longevity and contextual harmony. Vertical cladding in weathered steel, soffits and ceilings in white cedar, and a waxed concrete floor collectively create a tactile dialogue between built and natural environments. Over time, the steel’s evolving patina shifts from vibrant orange to deep brown, resonating with the seasonal hues of its surroundings—snow, rock, and foliage—while reinforcing the structure’s timeless presence.
Spatial strategy and passive design
Organized on a single level for long-term accessibility, the plan adheres to a clear logic of privacy and openness. The monolithic steel façade provides seclusion, while generous glazed openings introduce natural light into the bedrooms and the great room, heightening the contrast between shelter and exposure. A subtle interplay of ceiling heights marks transitions between intimate and communal zones, reinforcing a sense of spatial fluidity.
Passive house principles guide the design, ensuring thermal efficiency and resilience. The south-facing orientation maximizes solar gain in winter, with an overhang strategically positioned to mitigate summer overheating. The thermal mass of the concrete floor stores and gradually releases heat, optimizing comfort. The highly insulated north façade acts as an environmental shield, while an intelligent vapor barrier adapts to hygrothermal variations, enhancing the building’s performance.
Technical autonomy and environmental considerations
The chalet is designed with a self-sufficient infrastructure, featuring an autonomous water purification system, an artesian well, and a septic tank with a gravity-fed drain field. Electricity is sourced from the hydroelectric network, minimizing environmental impact.
This project embodies a nuanced dialogue between architecture and landscape, where materiality, orientation, and form coalesce to create an enduring, contextually sensitive retreat. It stands as a testament to a design philosophy that values longevity, integration, and the evolving beauty of natural materials.
Technical sheet
Location: Laurentians, Quebec
Client: Sarto Blouin et Lina Comtois
Building Area: 1500 pi.ca
Team: Felix Schwimmer, Zeinab El Kheshen, Raid Rached, Marie-Philippe Tétreault
Products: Steel panels by Fer Forgé Montréal, Doors and windows by Alumilex, Cedar wood ceiling by Maxi-Forêt
Photo: Phil Bernard
About Atelier Schwimmer
Atelier Schwimmer is a design studio run by Felix Schwimmer. The studio solves problems of the built environment at various scales, with a concern for aesthetics and the aim of improving everyday life. Collaborating with urban planners, architects, engineers, designers, artists, and clients to innovate and learn, their projects focus on the impact of form and material on the human experience.
Each project evolves from specific customer requirements, and innovation emerges through the design process. Atelier Schwimmer's approach combines strong technical and management skills to deliver a cost-effective, personalized service.
The studio has developed expertise in both urban and rural residential projects, particularly in the province of Quebec. Thanks to an ongoing collaborative design process between customer, municipality, builder, and designers, the team has gained a reputation for producing quality projects.
For more information
Media contact
- Atelier Schwimmer
- Felix Schwimmer, owner
- info@schwimmer.ca
- 514-803-0545
Attachments
Terms and conditions
For immediate release
All photos must be published with proper credit. Please reference v2com as the source whenever possible. We always appreciate receiving PDF copies of your articles.
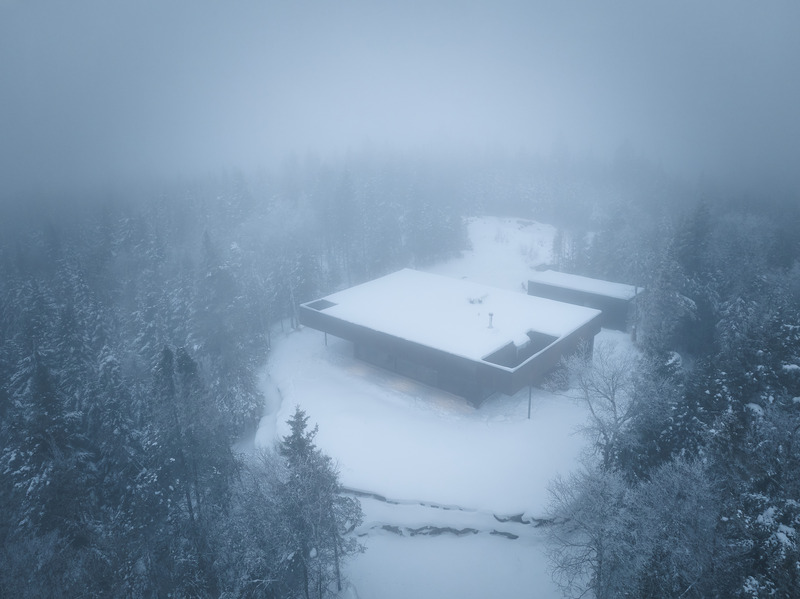
Very High-resolution image : 17.57 x 13.16 @ 300dpi ~ 12 MB
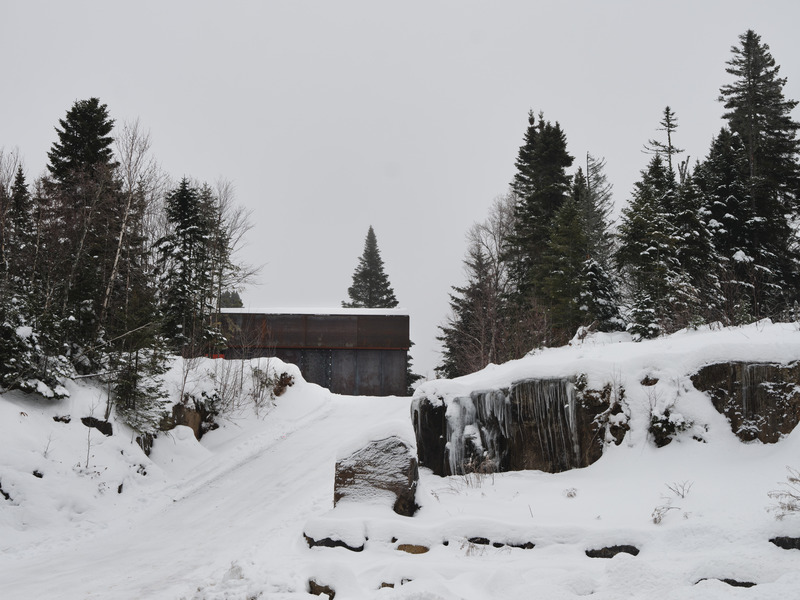
Very High-resolution image : 20.94 x 15.7 @ 300dpi ~ 19 MB
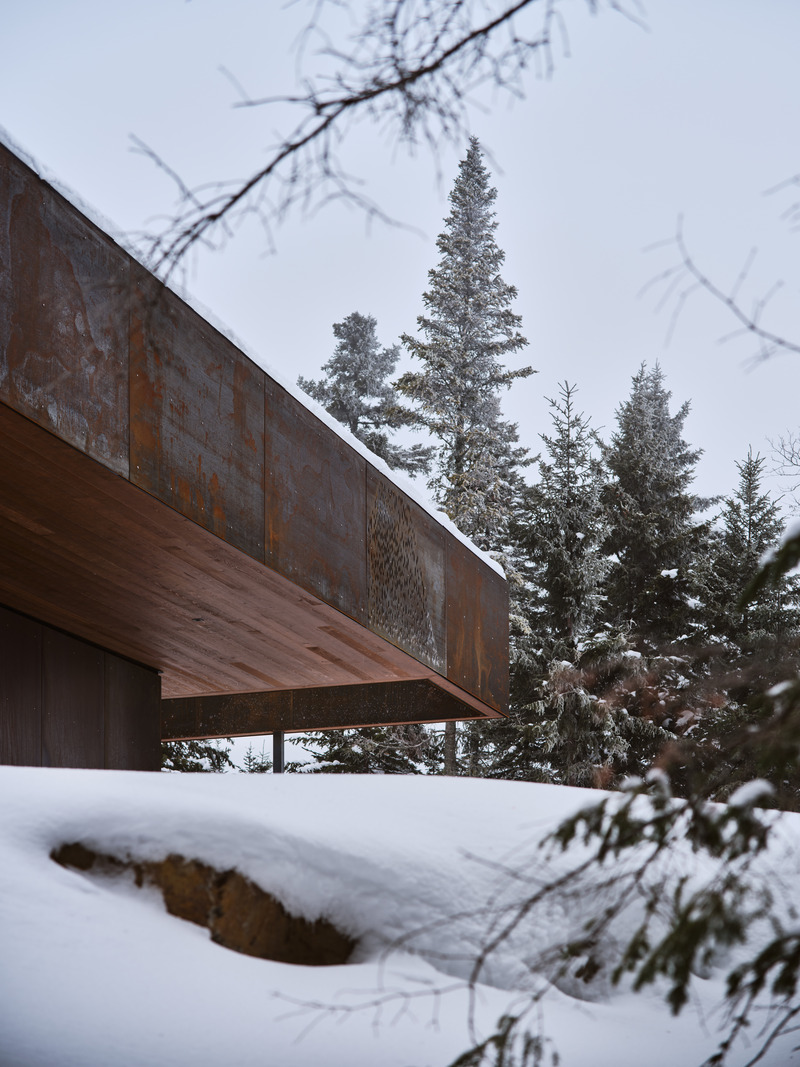
Very High-resolution image : 22.5 x 30.0 @ 300dpi ~ 34 MB
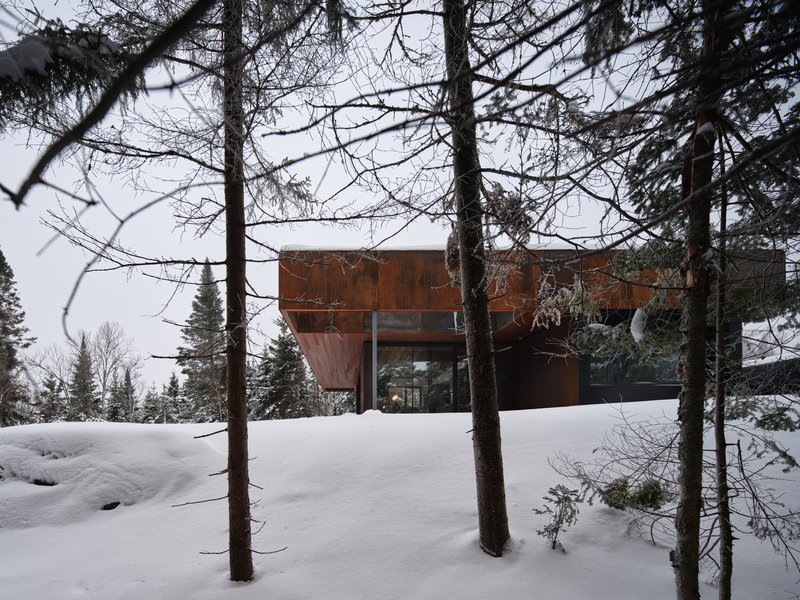
Very High-resolution image : 30.0 x 22.5 @ 300dpi ~ 48 MB
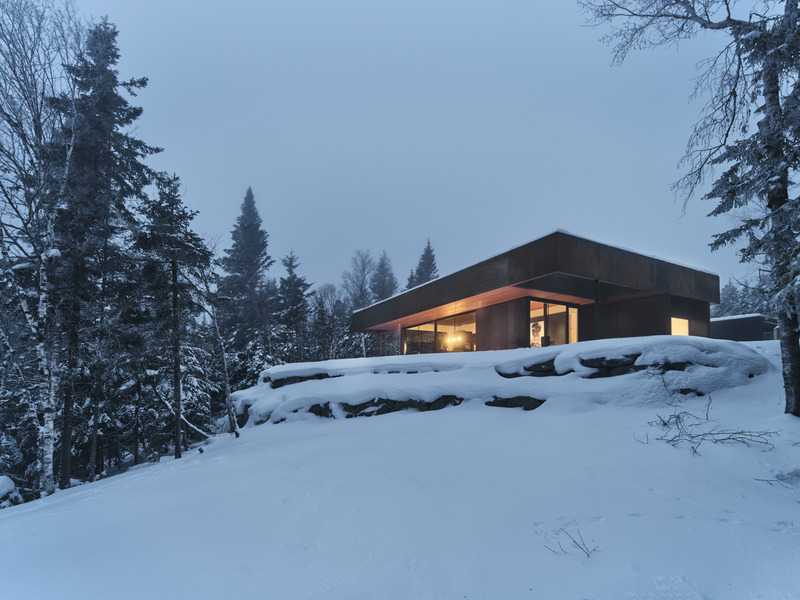
Very High-resolution image : 30.0 x 22.5 @ 300dpi ~ 36 MB
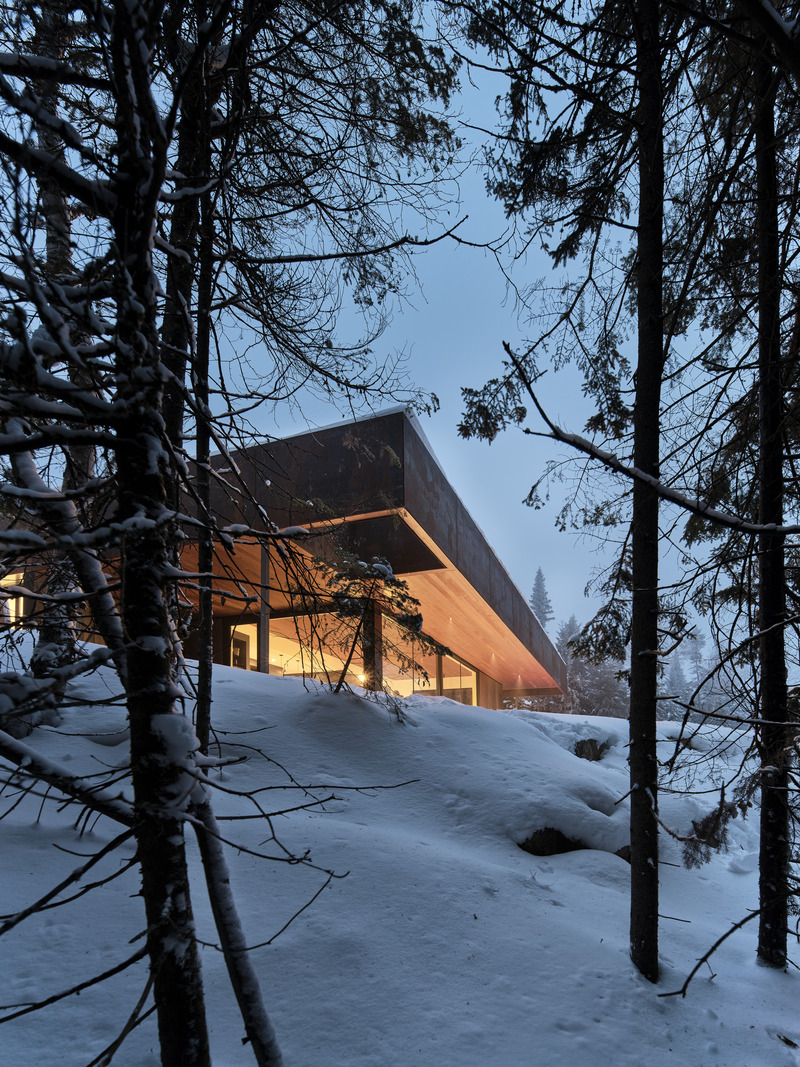
Very High-resolution image : 29.12 x 38.83 @ 300dpi ~ 86 MB
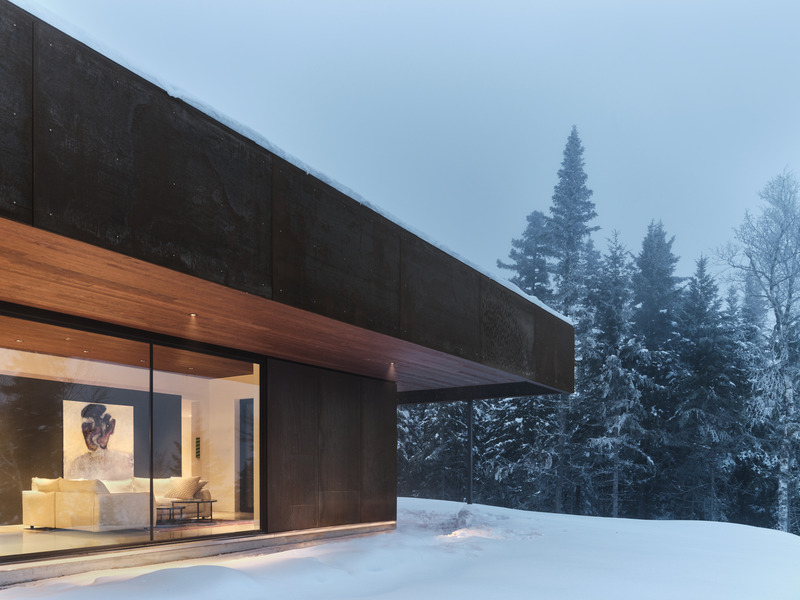
Very High-resolution image : 30.0 x 22.5 @ 300dpi ~ 40 MB
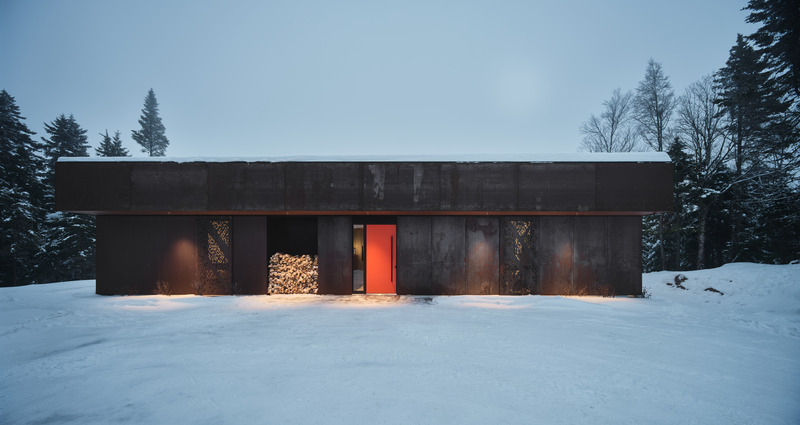
Very High-resolution image : 41.99 x 22.31 @ 300dpi ~ 41 MB
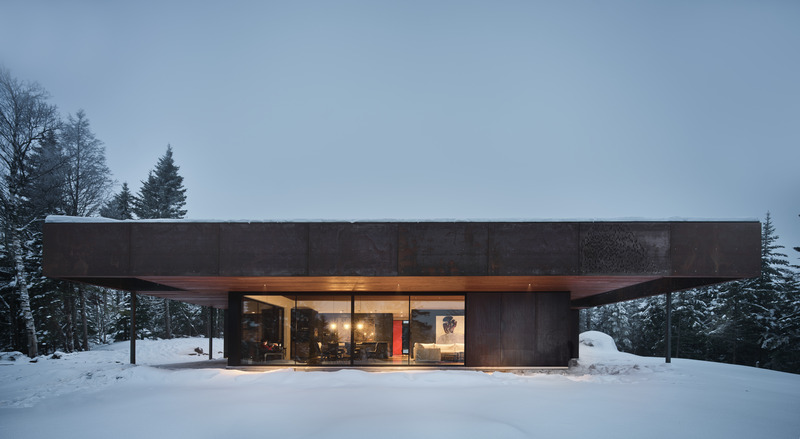
Very High-resolution image : 40.51 x 22.25 @ 300dpi ~ 36 MB
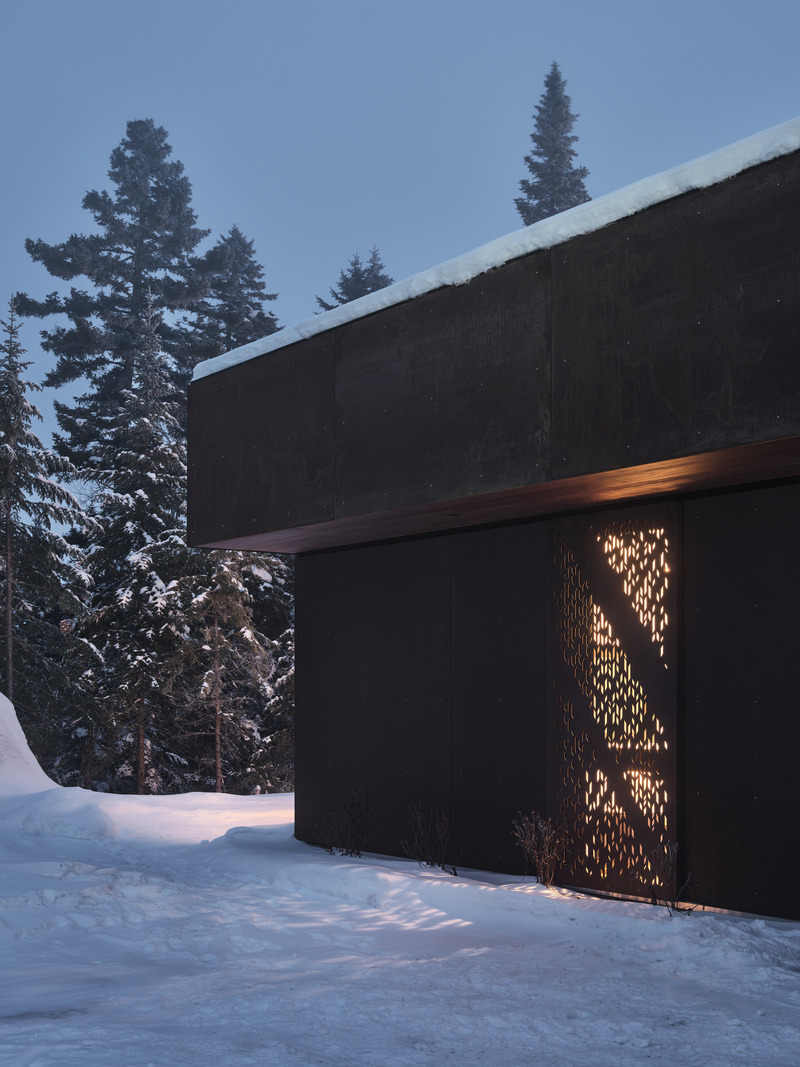
Very High-resolution image : 22.5 x 30.0 @ 300dpi ~ 35 MB
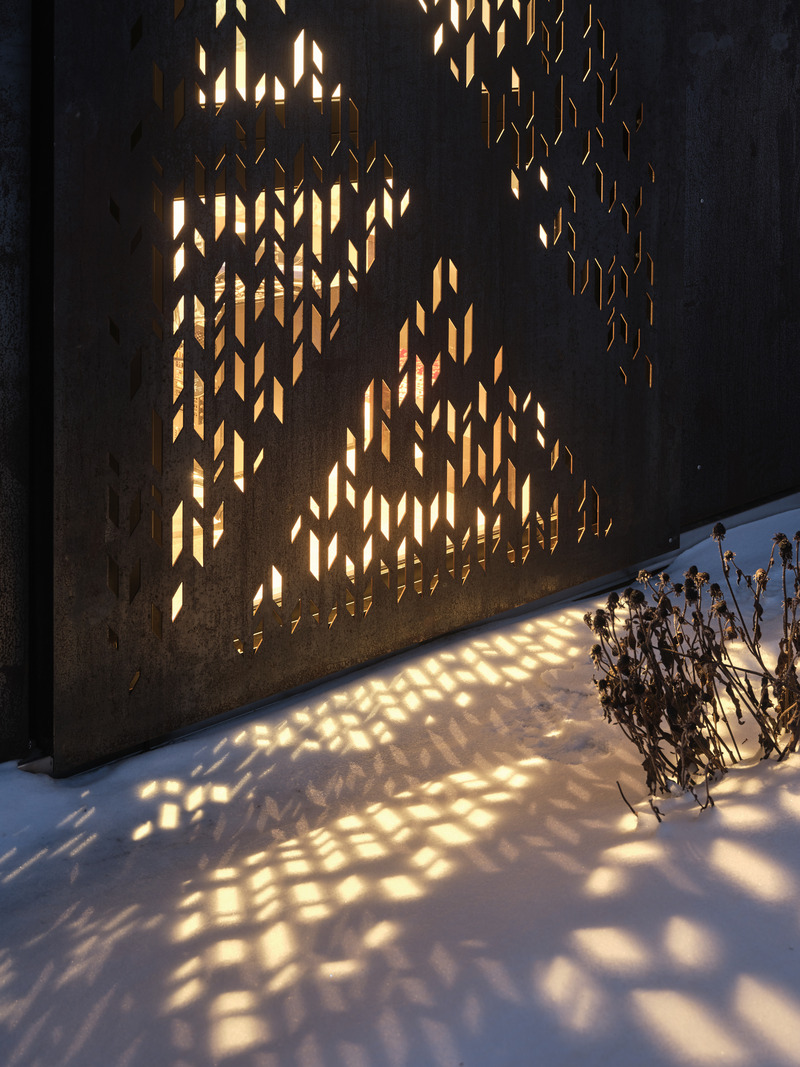
Very High-resolution image : 22.5 x 30.0 @ 300dpi ~ 36 MB
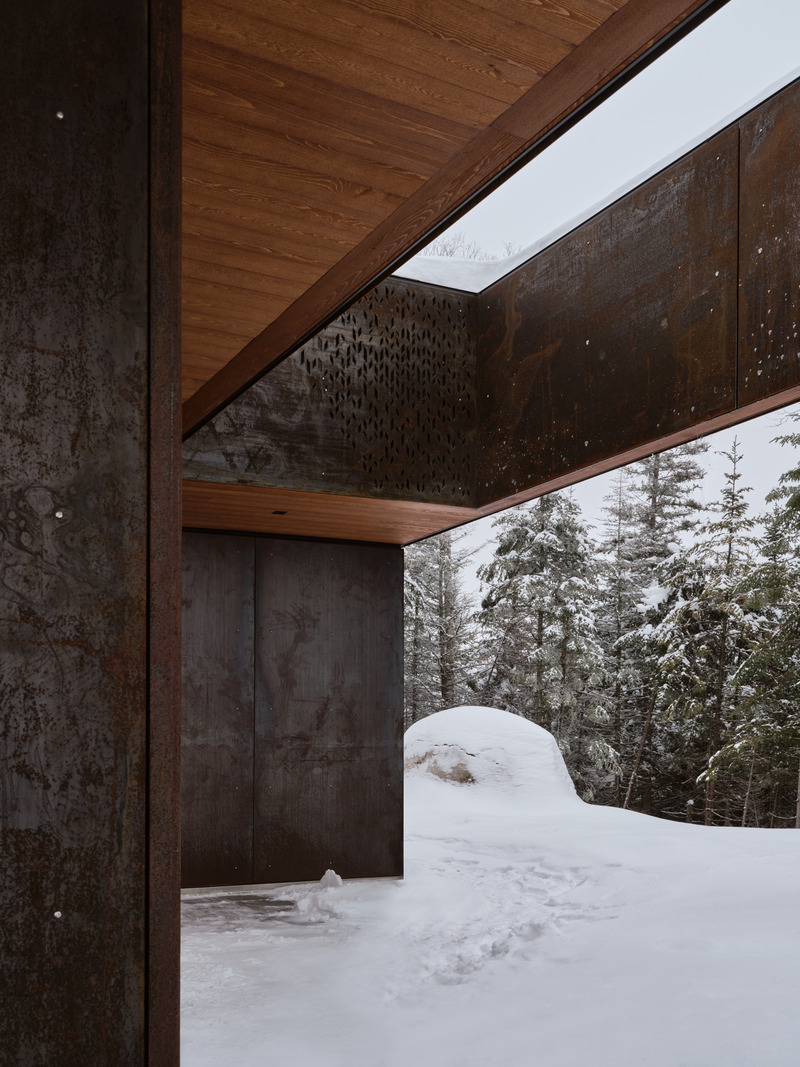
Very High-resolution image : 22.5 x 30.0 @ 300dpi ~ 37 MB
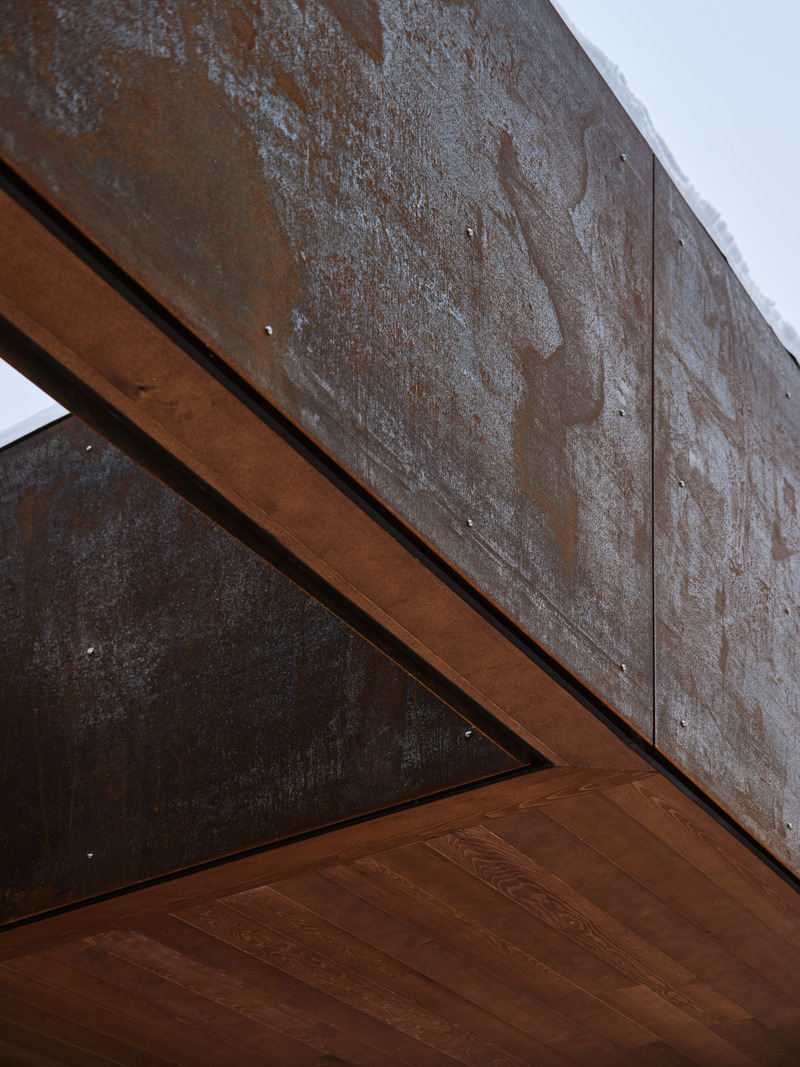
Very High-resolution image : 22.5 x 30.0 @ 300dpi ~ 40 MB
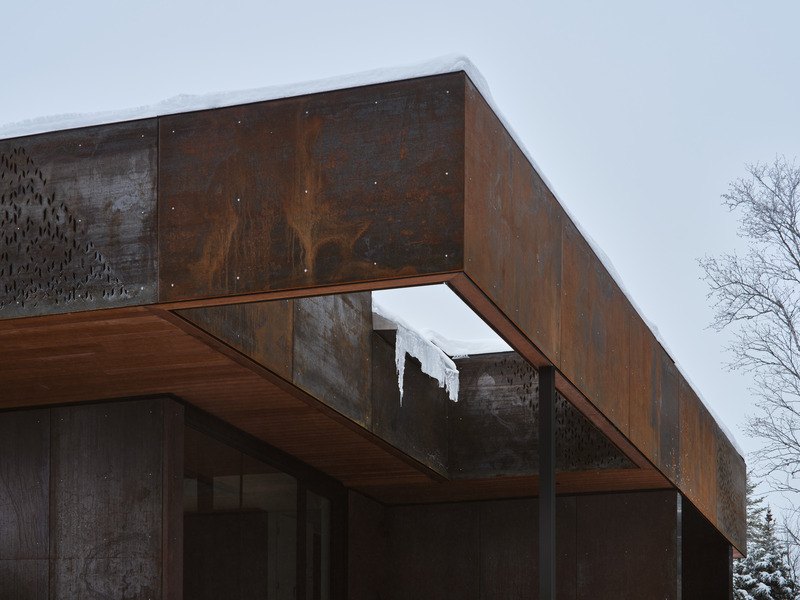
Very High-resolution image : 30.0 x 22.5 @ 300dpi ~ 34 MB
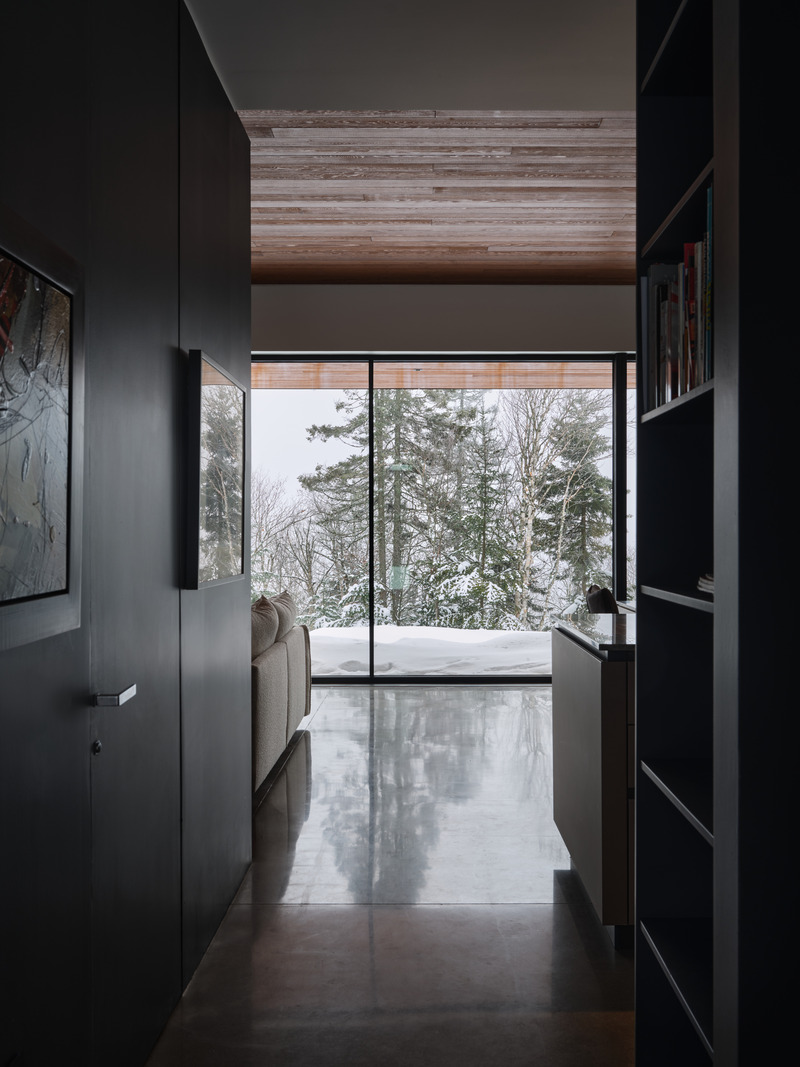
Very High-resolution image : 22.5 x 30.0 @ 300dpi ~ 31 MB
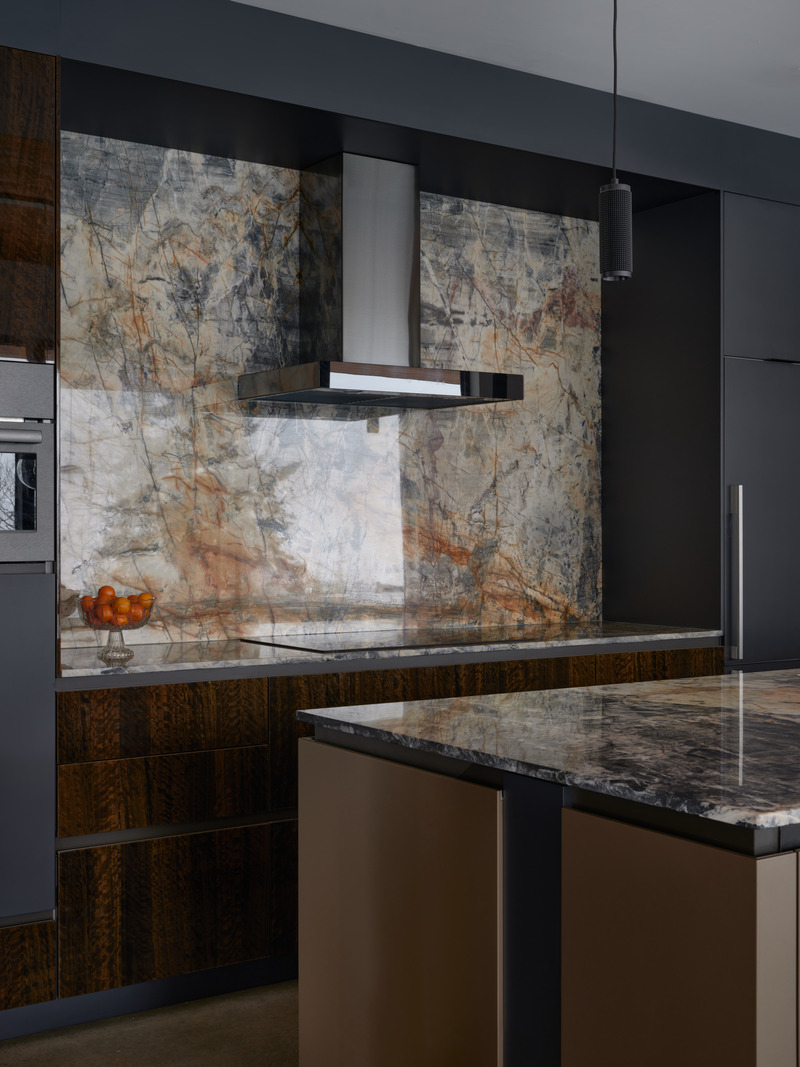
Very High-resolution image : 22.5 x 30.0 @ 300dpi ~ 31 MB
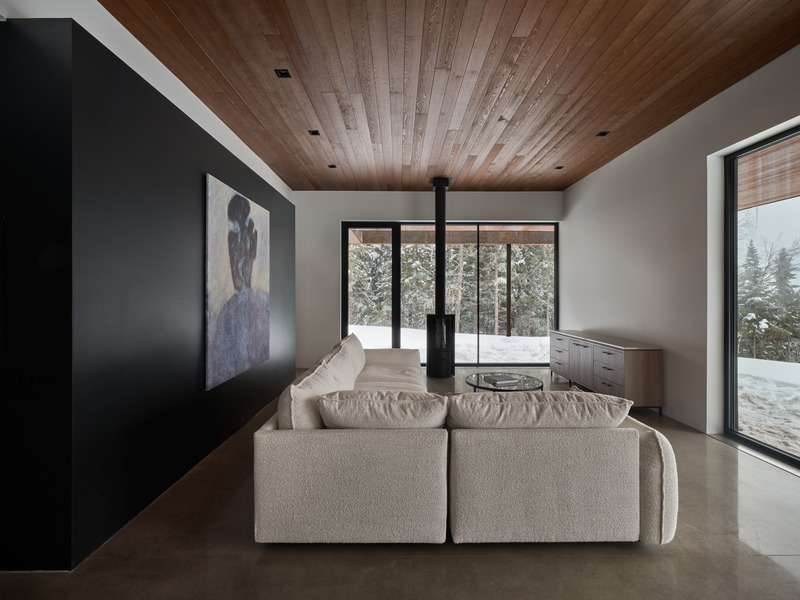
Very High-resolution image : 30.0 x 22.5 @ 300dpi ~ 37 MB
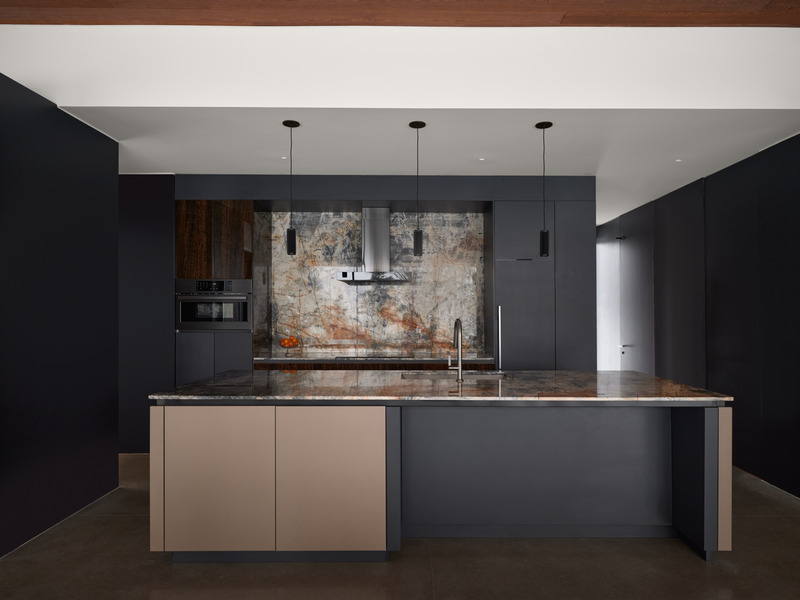
Very High-resolution image : 30.0 x 22.5 @ 300dpi ~ 31 MB
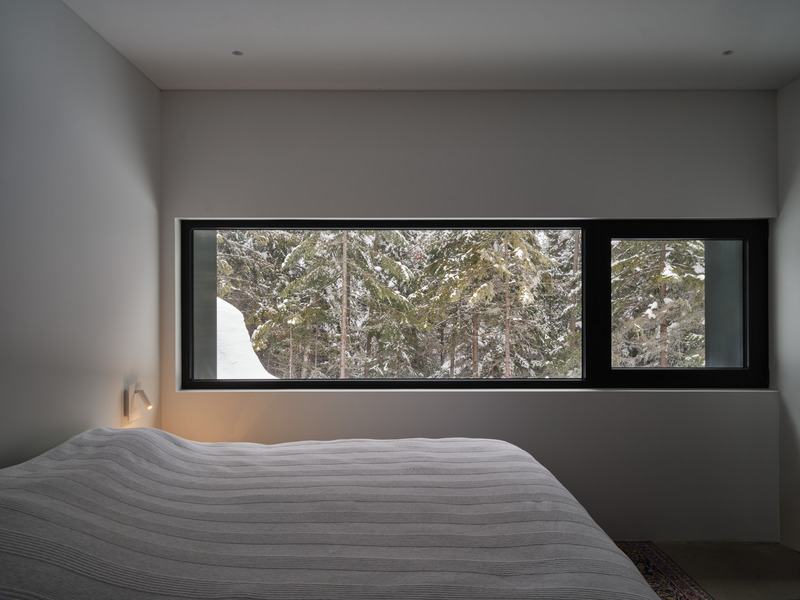
Very High-resolution image : 30.0 x 22.5 @ 300dpi ~ 33 MB
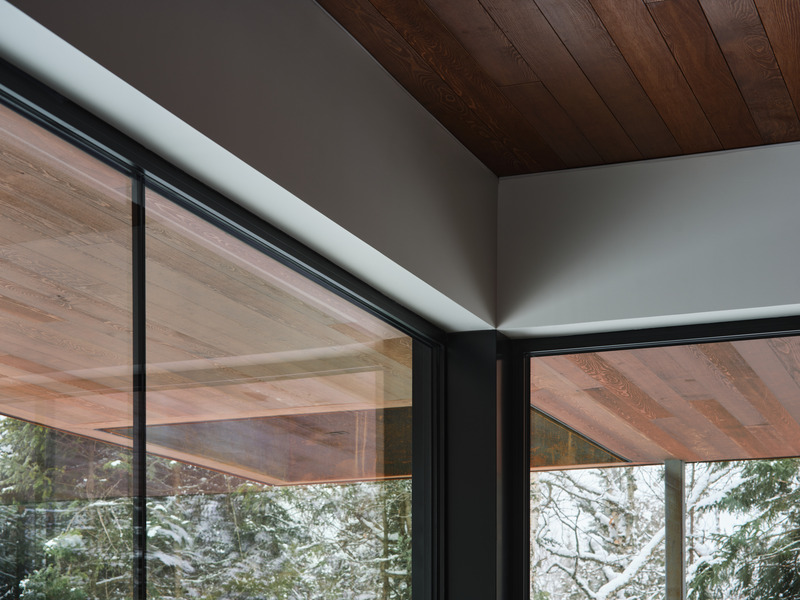
Very High-resolution image : 30.0 x 22.5 @ 300dpi ~ 33 MB


