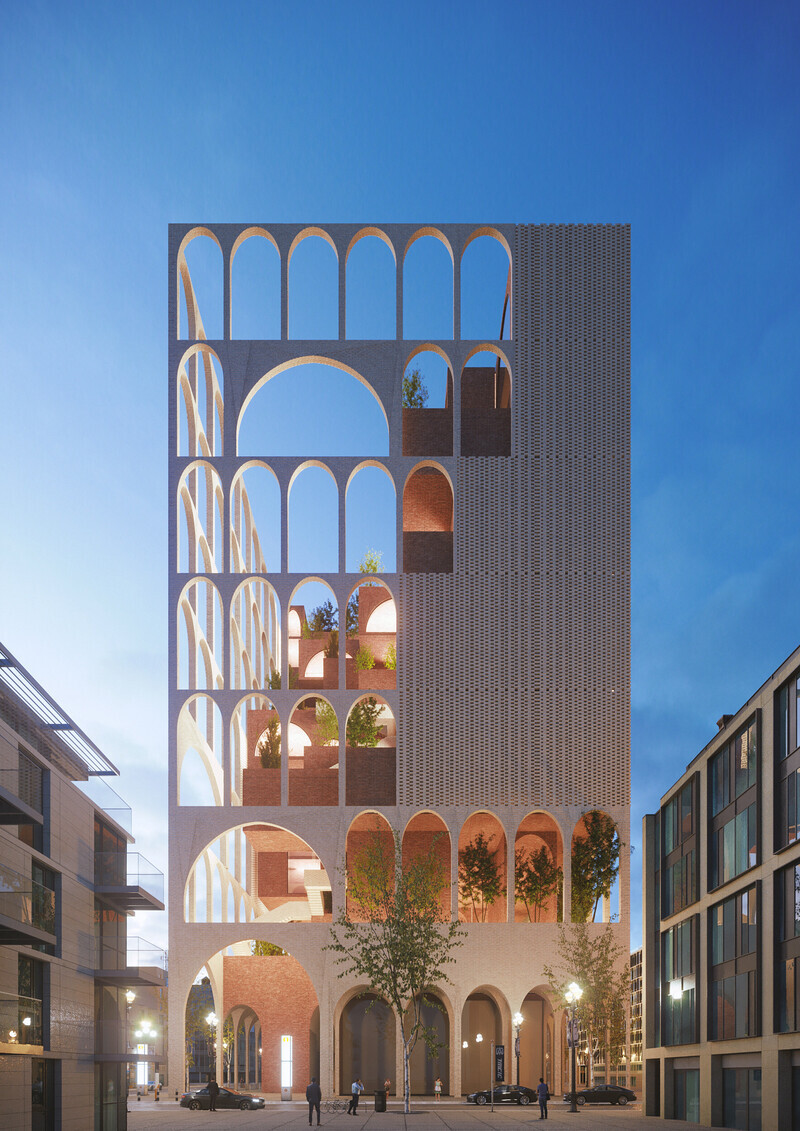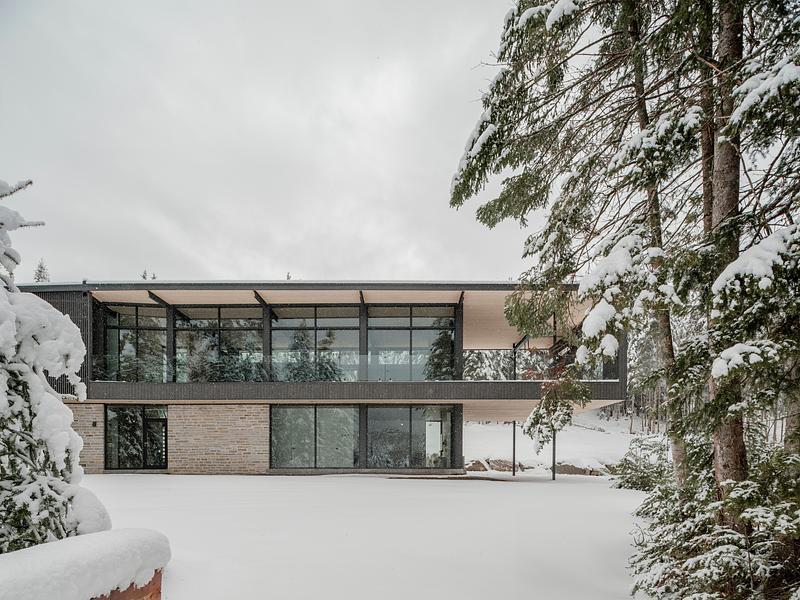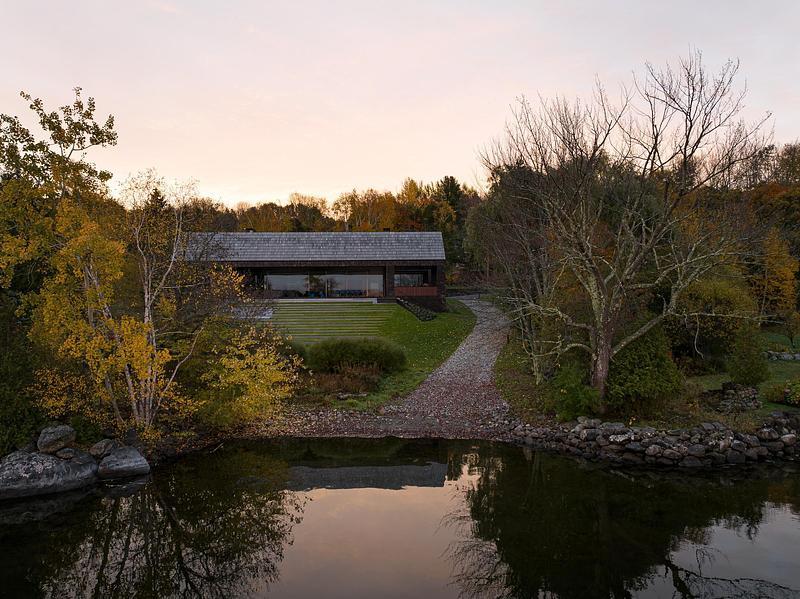
Press Kit | no. 5656-02
Press release only in English
Vianeh
RVAD STUDIO
RVAD Architecture Studio presents Vianeh, a project located on a site in Abyaneh, a historical village in Isfahan Province, Iran. Abyaneh has largely preserved its culture, language, costumes, and traditions over the years, and the village is also known for its unique red soil, a distinguishing feature of its buildings as their dominant material. The village's red mudbrick houses, in step-like structures, are surrounded by beautiful mountains. Given its unique characteristics, Abyaneh is a popular tourist destination in the center of Iran.
Currently, the problem that threatens this ancient village's life is that it has very few permanent residents due to the rapidly growing migration of its young population to large nearby cities in search of better job opportunities. As a result, the village is becoming vacant, endangering its survival. Moreover, there aren't many options for a tourist to stay in the village other than a mediocre hotel.
In this day and age, traditional public spaces, such as mosques, have lost their functions. People are no longer interested in these places as gathering spaces, which is why RVAD felt the need to define a new public space. Bearing all of these facts in mind, the firm thought about proposing a combination of programs shaping an additional small village within Abyaneh, responding to the deficiencies of the ancient village.
The multi-functional project consists of the following programs: A set of residential houses for temporary accommodation that simulates the sense of living in the vernacular architecture of Abyaneh; temporary stores for selling artworks and crafts made by permanent inhabitants; and a few public spaces, including a museum, a café, and an event space for social gatherings. This project may increase tourist attraction by facilitating some amenities for travelers while providing a ground for inhabitants to present their arts and crafts and enhance their financial stability, which may motivate them to stay in the village and contribute to the development of its art and culture.
The point of departure in this project was the careful study of the existing character of Abyaneh. In the traditional Abyaneh, walking paths are essential. The entire perception of an individual from the village is shaped by their experience of walking in a defined way. Considering this characteristic, RVAD defined a promenade functioning as the backbone of the site plan. Echoing the concept of the Bazaar in Iranian architecture, the spaces are structured and organized around the promenade path.
In Iranian vernacular architecture, poche plays a staple role and has always been an important subject. Clay, mud, and stone were available in abundance, and thick poches were good responses, both as the structural load bearing and as a mediator against the harsh day and night temperature differences in the central areas of Iran. In ancient Abyaneh, poche was used as a passive building component and an abandoned solid mass. However, what if poche becomes active and occupied by programs to create a habitable space? RVAD attempted to use diverse forms of poche as the temporary stores along the main path.
While designing the museum, the firm pondered the reinterpretation of this function. Today, museums are separate entities. What if, in the future, they will be open enclosures inviting visitors into meander? In prevalent museums, galleries are isolated black boxes. The firm further considered turning galleries into trajectories. Abyaneh itself is such a museum, where you walk along paths and experience the village along the promenades. With that idea in mind when redefining the museum, RVAD took the gallery out of the box and brought its function into a fluid exhibition space.
Experimenting with poche's capacities, this project allows the context's reality to be seen from a different perspective. Moreover, it endeavors to provide amenities to enhance the quality of life in the abandoned village.About RVAD Architecture Studio
RVAD Architecture Studio was co-founded in Tehran, Iran in 2020 by two young Iranian architects, Ms. Hannaneh Misaghi and Mr. Hasan Dehghanpour. The studio’s design ideals focus on extending the relationship between architecture and humanity, with consideration of history and culture so as to produce designs appropriate for each site in service of both society and its citizens. RVAD Studio aims to present architectural solutions focused on the needs of future generations and their potential in view of each project’s benefit to present a new perspective on social relationships.
The studio's projects range from single-family houses to residential, commercial, mixed-use large-scale complexes, as well as urban master planning.
For more information
Media contact
- RVAD Studio
- Hananeh Misaghi
- rvad-studio.com/
- +971504748815
Attachments
Terms and conditions
For immediate release
All photos must be published with proper credit. Please reference v2com as the source whenever possible. We always appreciate receiving PDF copies of your articles.
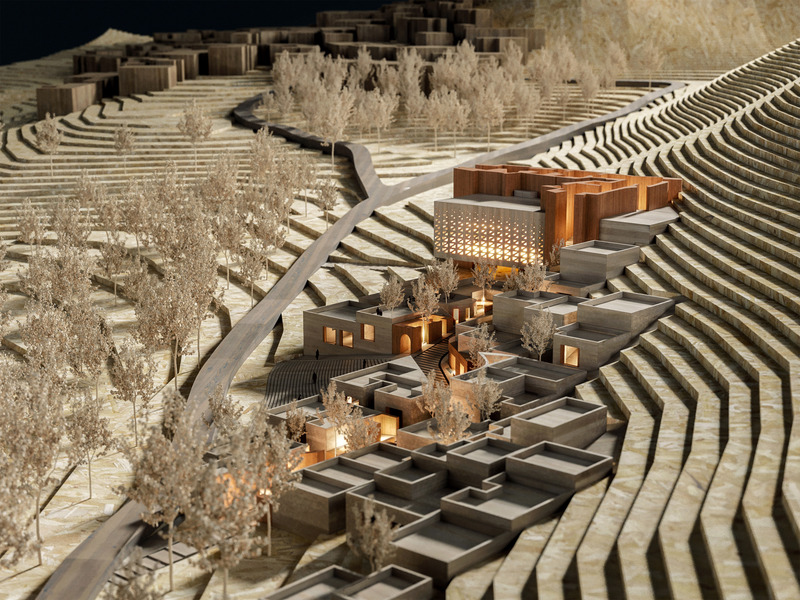
High-resolution image : 13.33 x 10.0 @ 300dpi ~ 6.7 MB

High-resolution image : 13.33 x 10.0 @ 300dpi ~ 3.6 MB
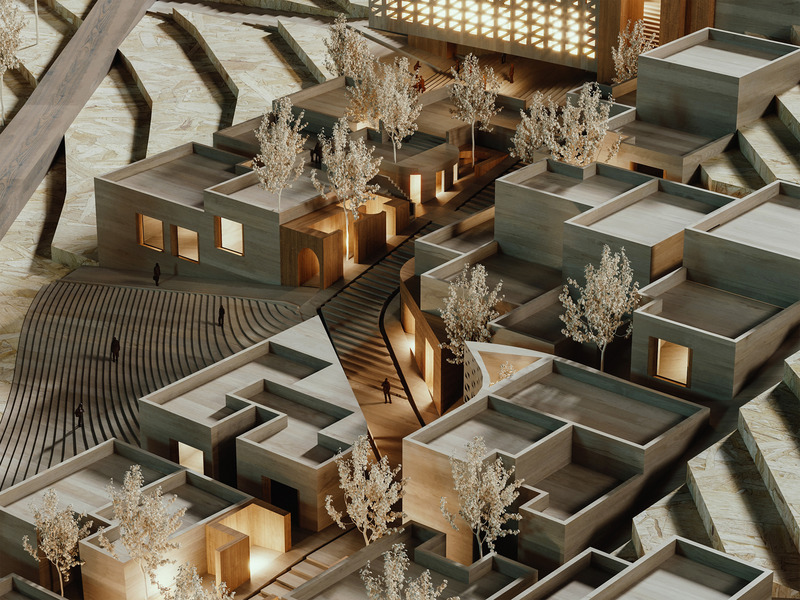
High-resolution image : 13.33 x 10.0 @ 300dpi ~ 2.9 MB
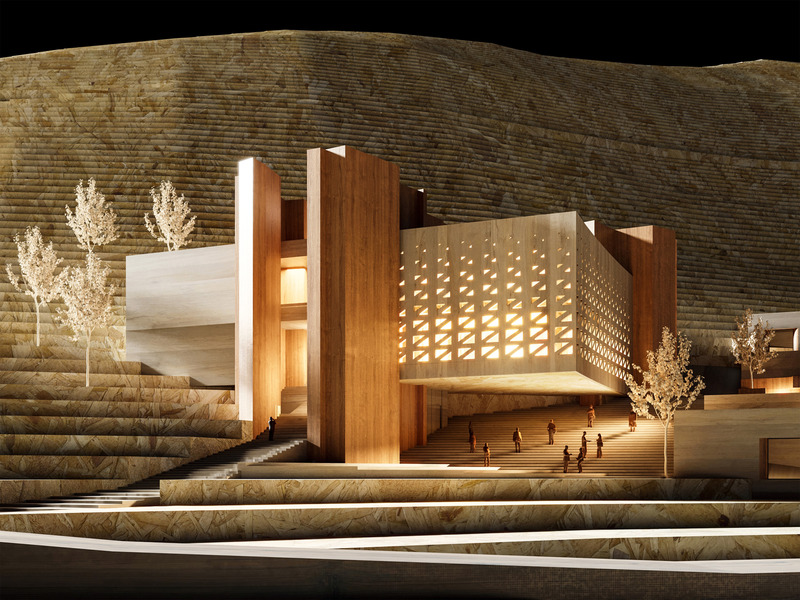
High-resolution image : 13.33 x 10.0 @ 300dpi ~ 2.7 MB
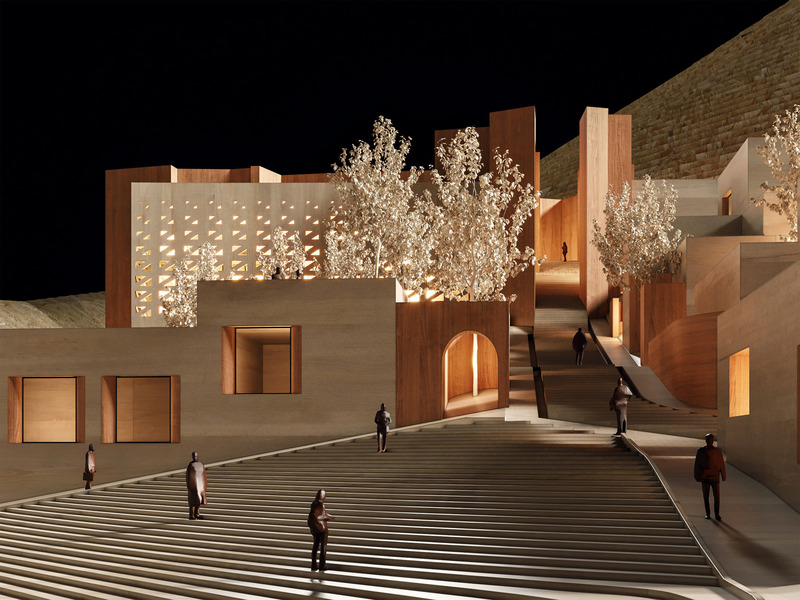
High-resolution image : 13.33 x 10.0 @ 300dpi ~ 2.4 MB
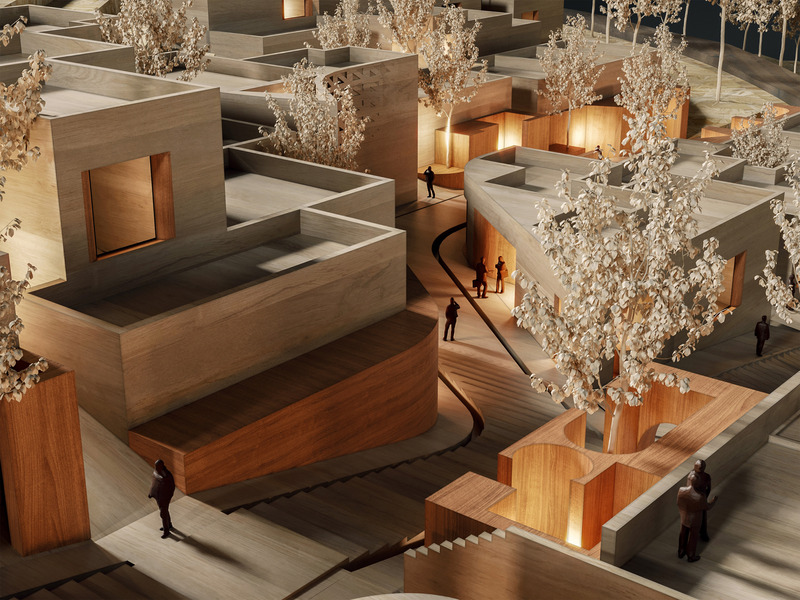
High-resolution image : 13.33 x 10.0 @ 300dpi ~ 2.8 MB
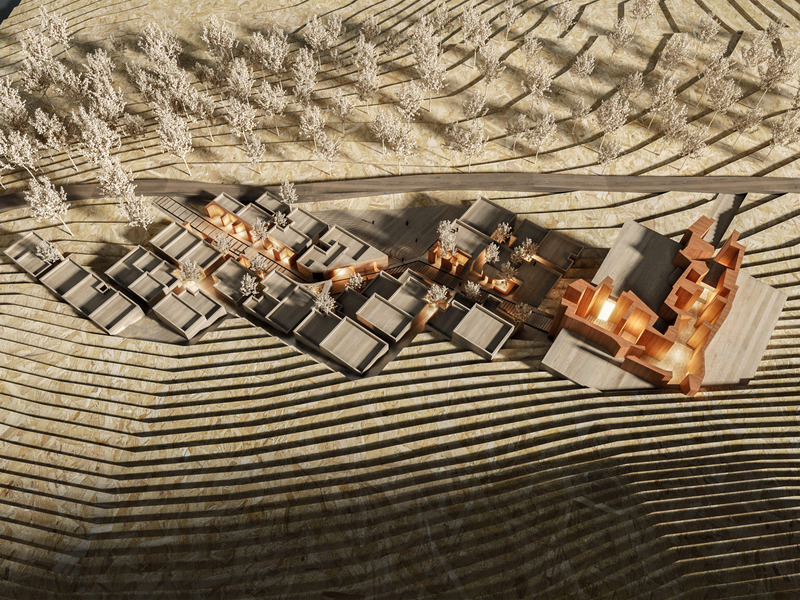
High-resolution image : 13.33 x 10.0 @ 300dpi ~ 3.7 MB
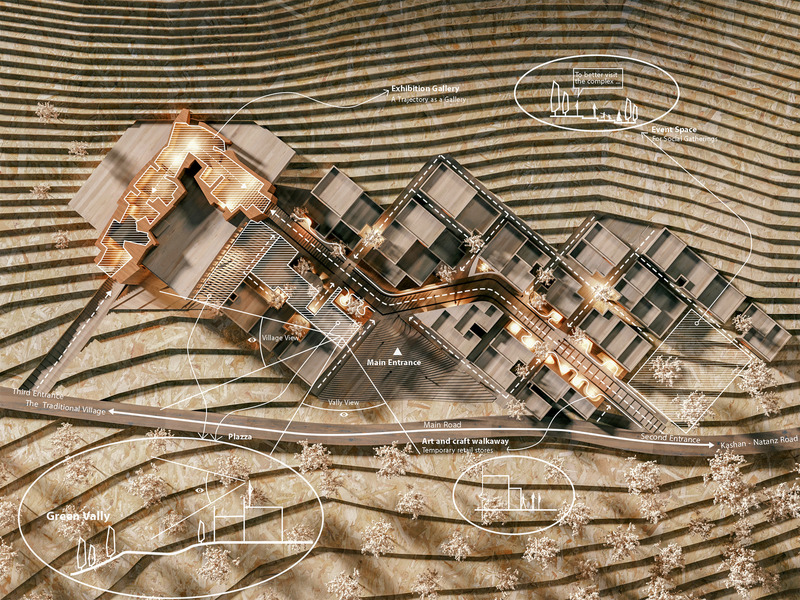
High-resolution image : 13.33 x 10.0 @ 300dpi ~ 4.2 MB
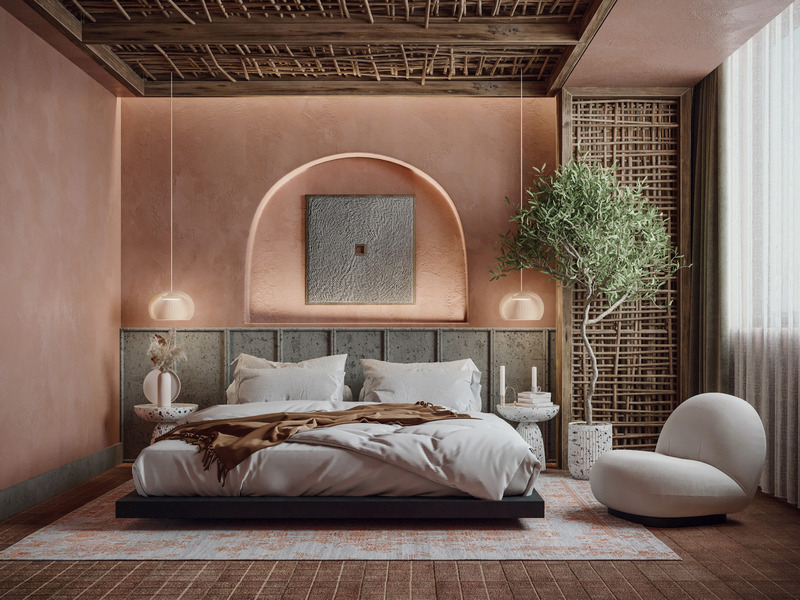
High-resolution image : 13.33 x 10.0 @ 300dpi ~ 3.6 MB
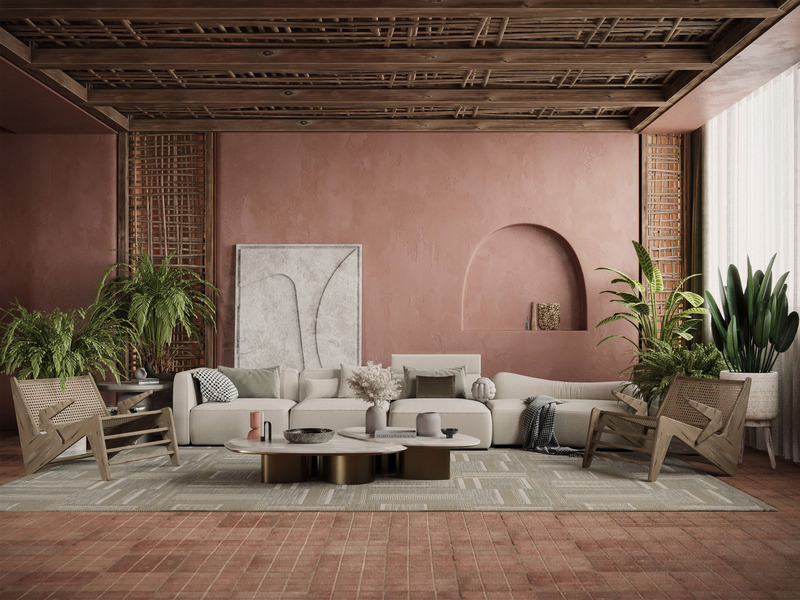
High-resolution image : 13.33 x 10.0 @ 300dpi ~ 3.4 MB
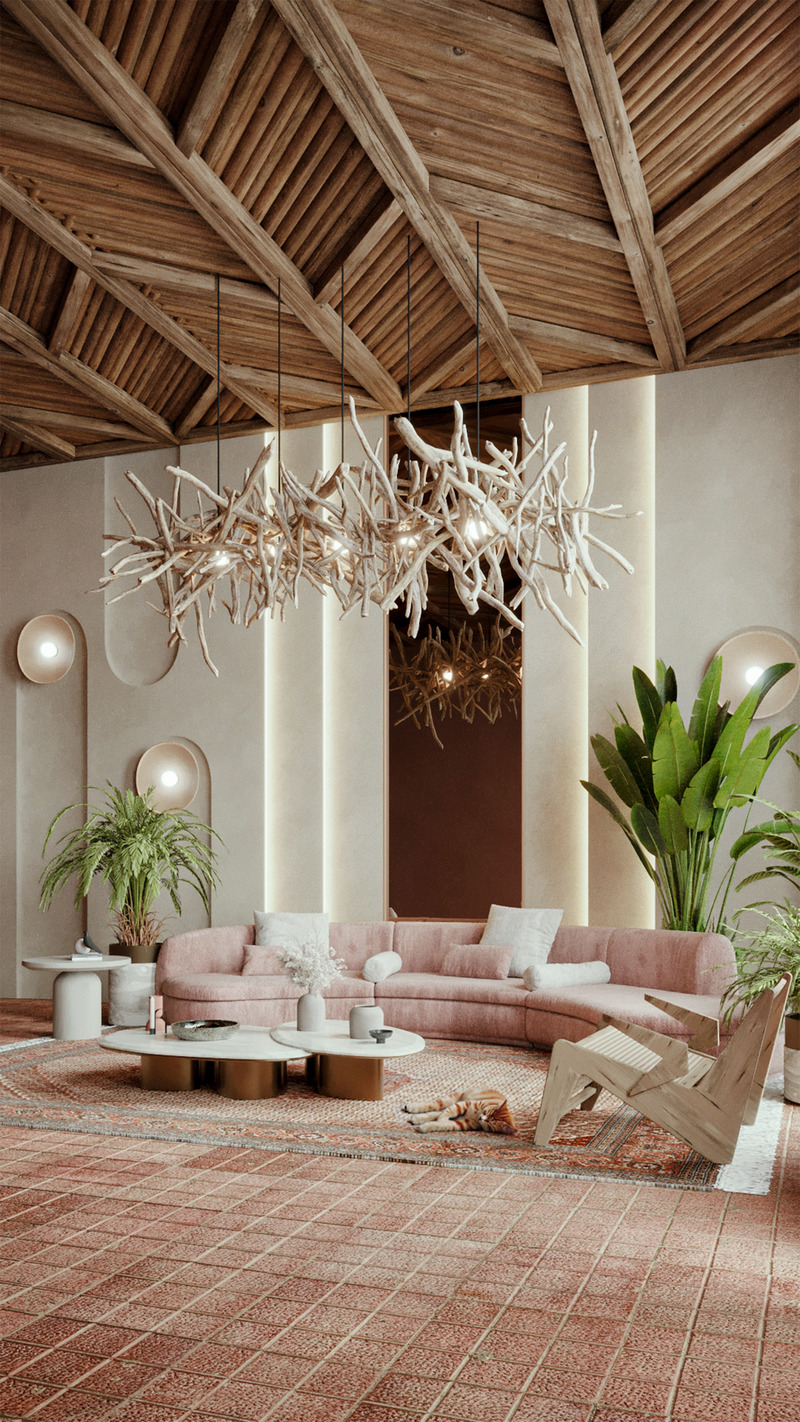
Very High-resolution image : 10.0 x 17.78 @ 300dpi ~ 3.5 MB
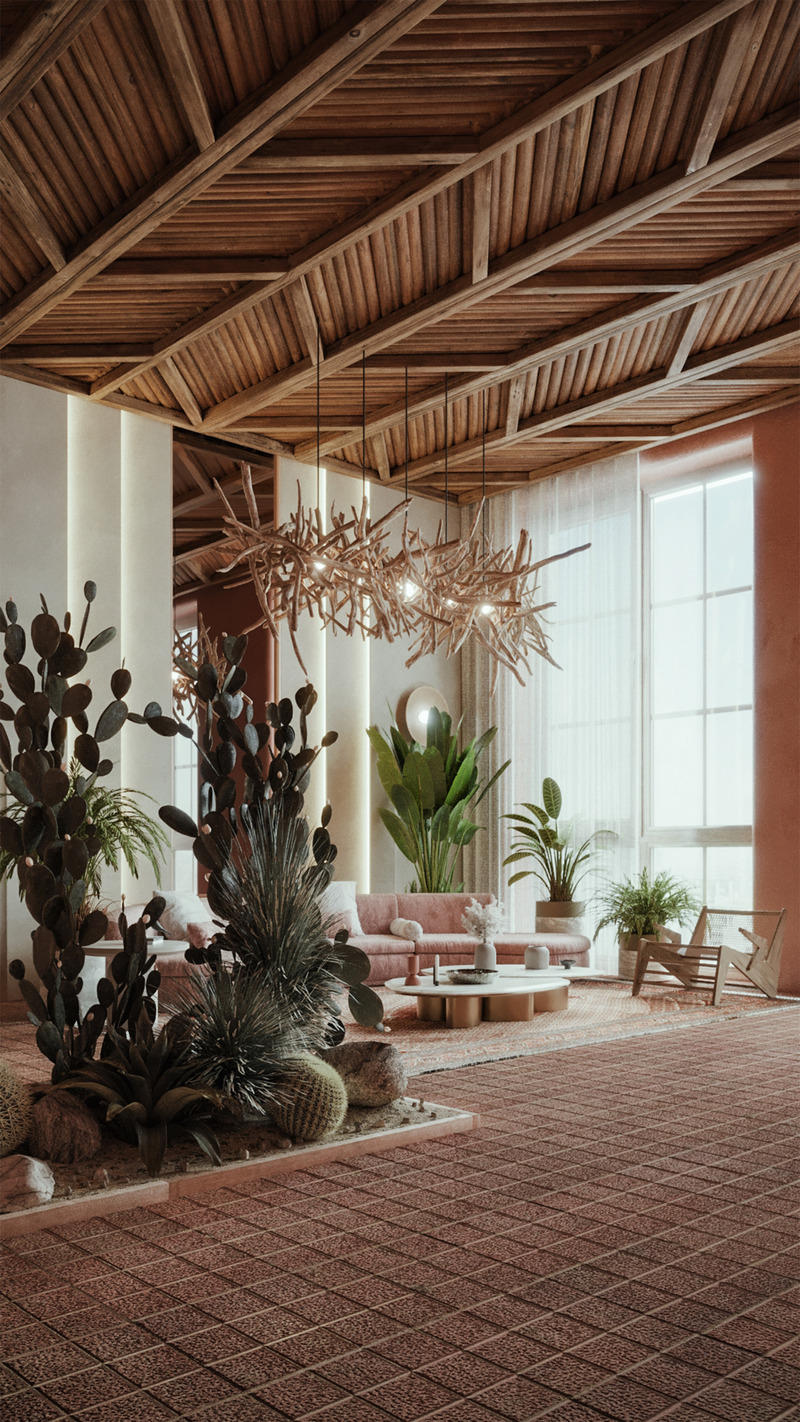
Very High-resolution image : 10.0 x 17.78 @ 300dpi ~ 3.3 MB
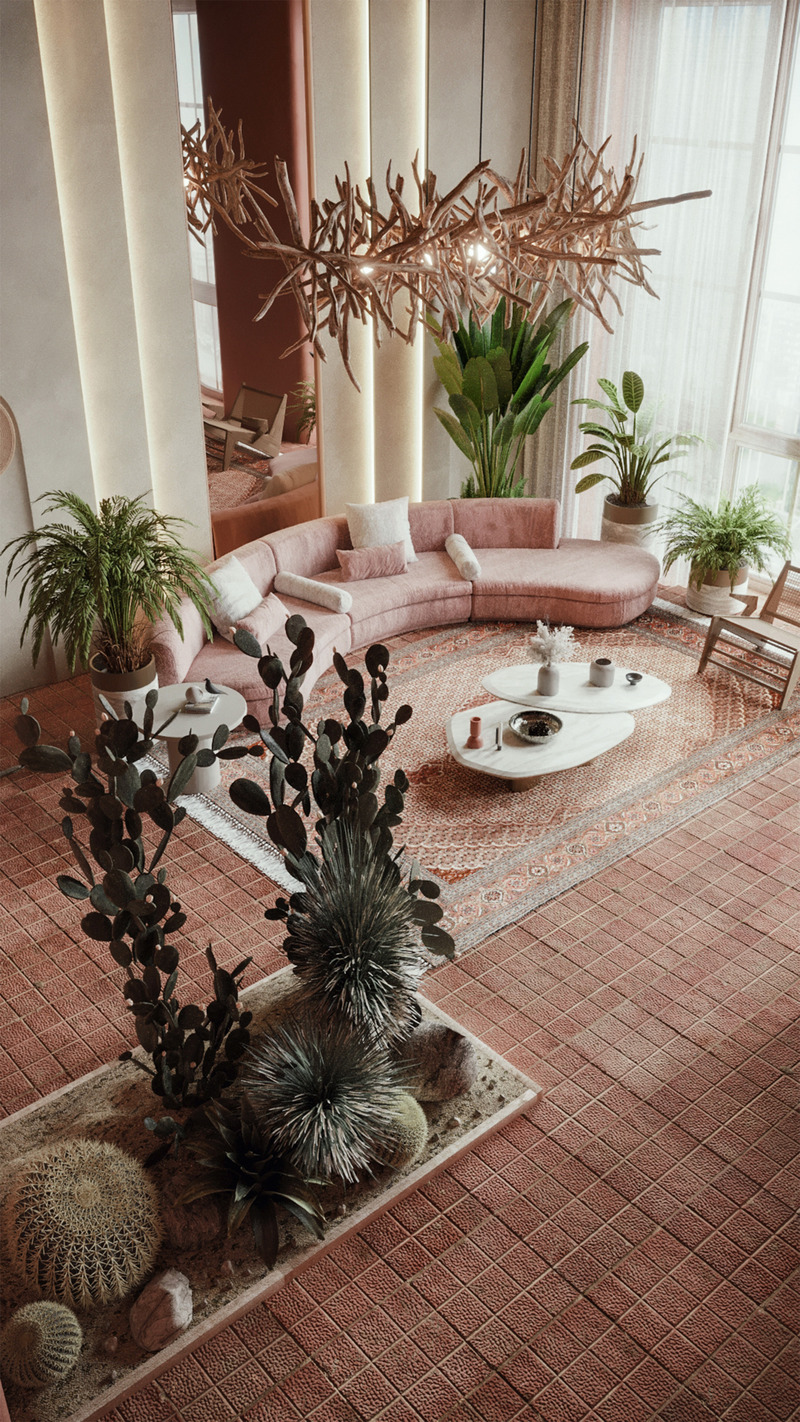
Very High-resolution image : 10.0 x 17.78 @ 300dpi ~ 3.8 MB
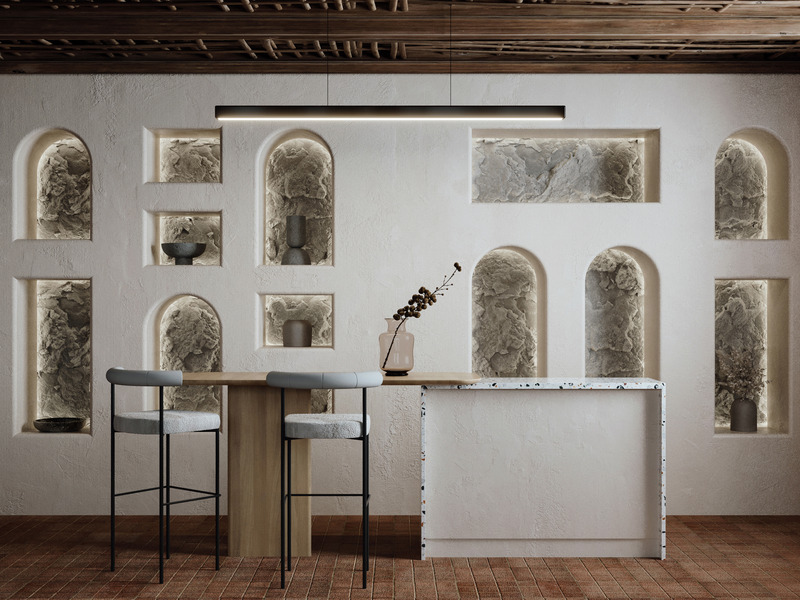
High-resolution image : 13.33 x 10.0 @ 300dpi ~ 3.3 MB
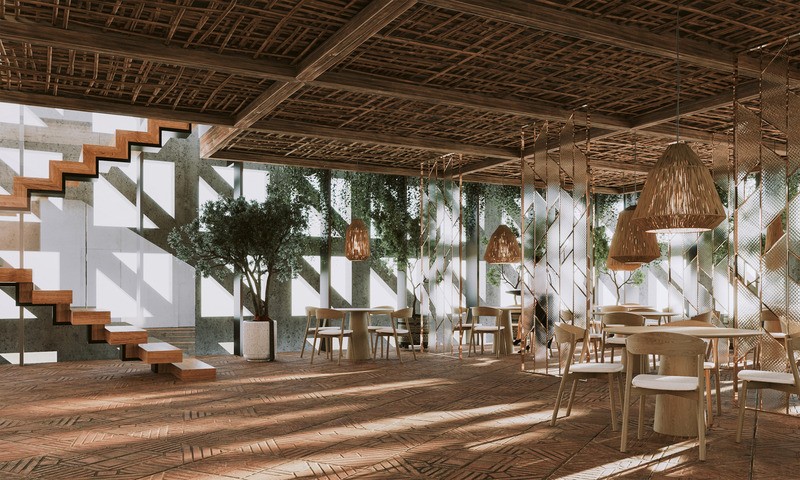
High-resolution image : 16.67 x 10.0 @ 300dpi ~ 4.3 MB
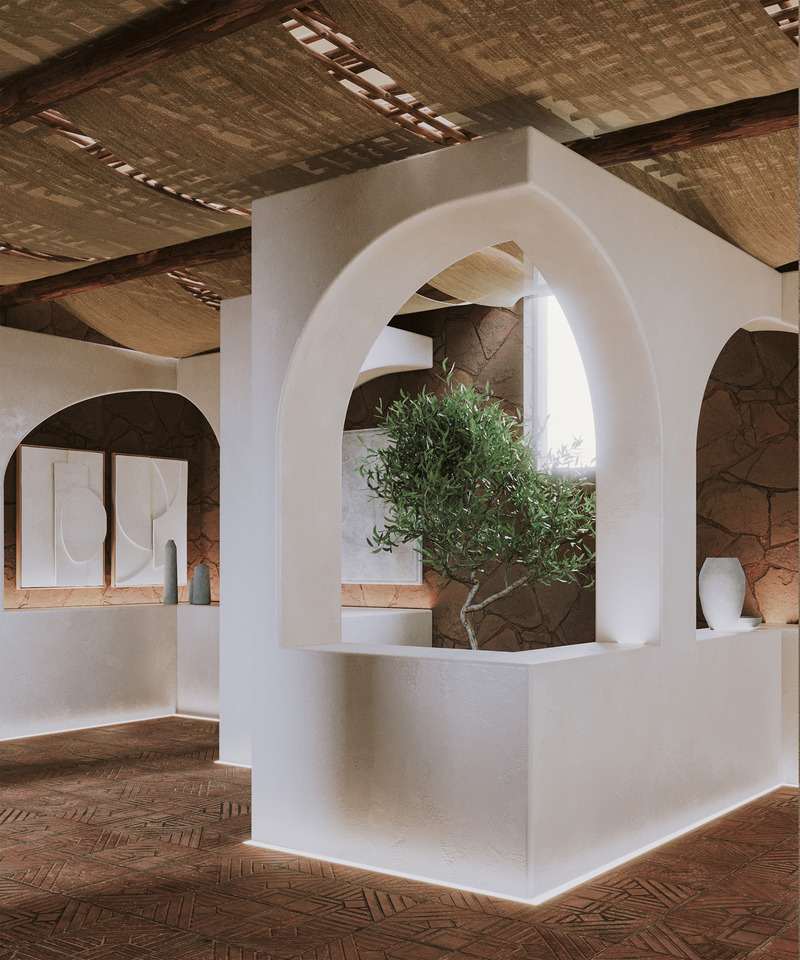
High-resolution image : 10.0 x 12.0 @ 300dpi ~ 3 MB
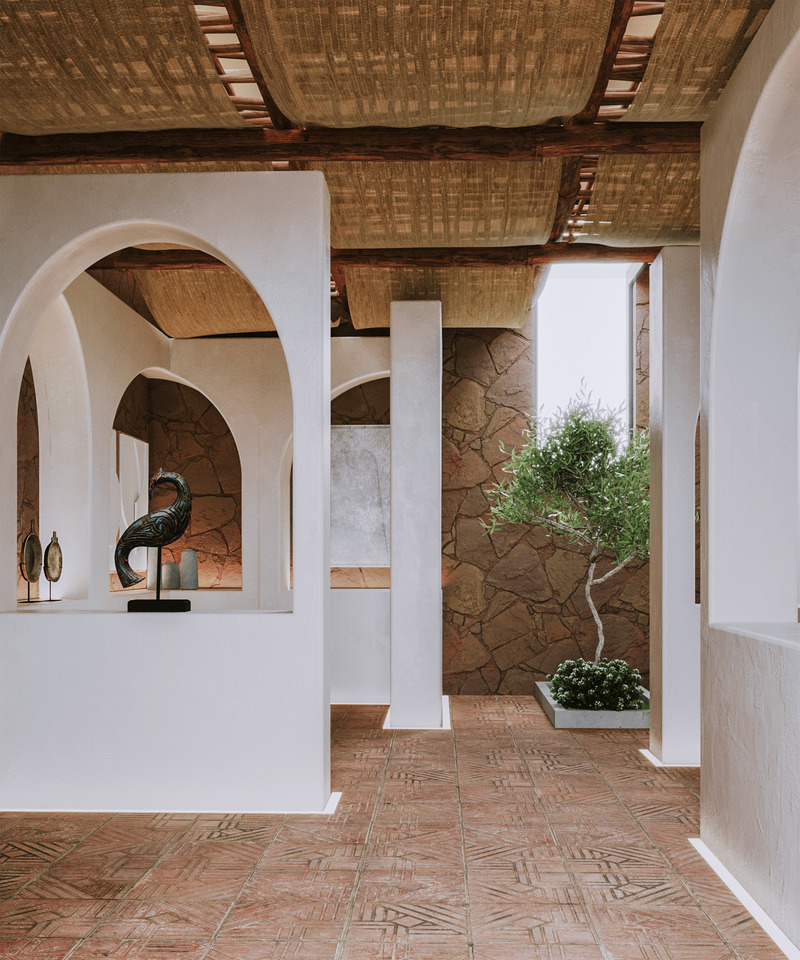
High-resolution image : 10.0 x 12.0 @ 300dpi ~ 2.6 MB
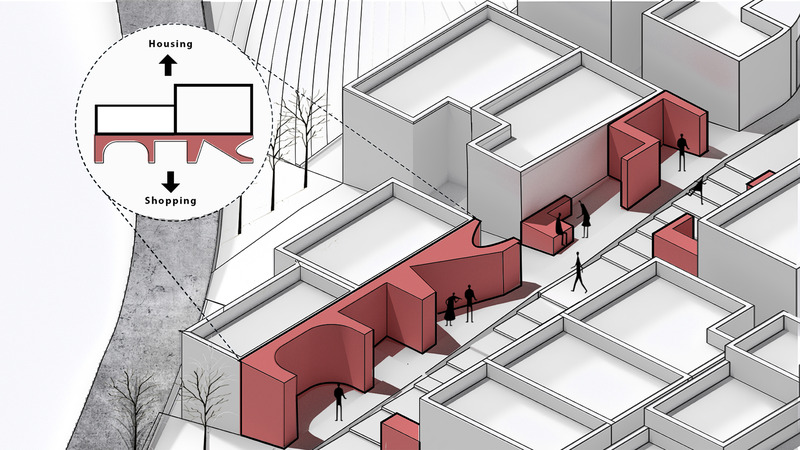
Very High-resolution image : 17.78 x 10.0 @ 300dpi ~ 2.1 MB
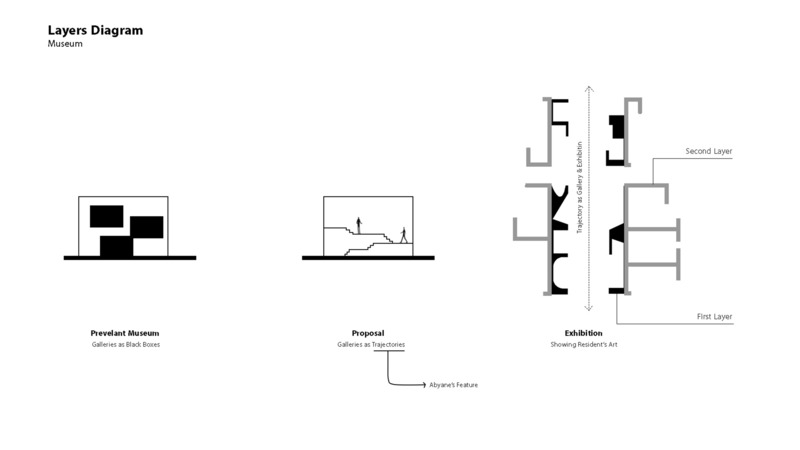
Very High-resolution image : 17.78 x 10.0 @ 300dpi ~ 340 KB
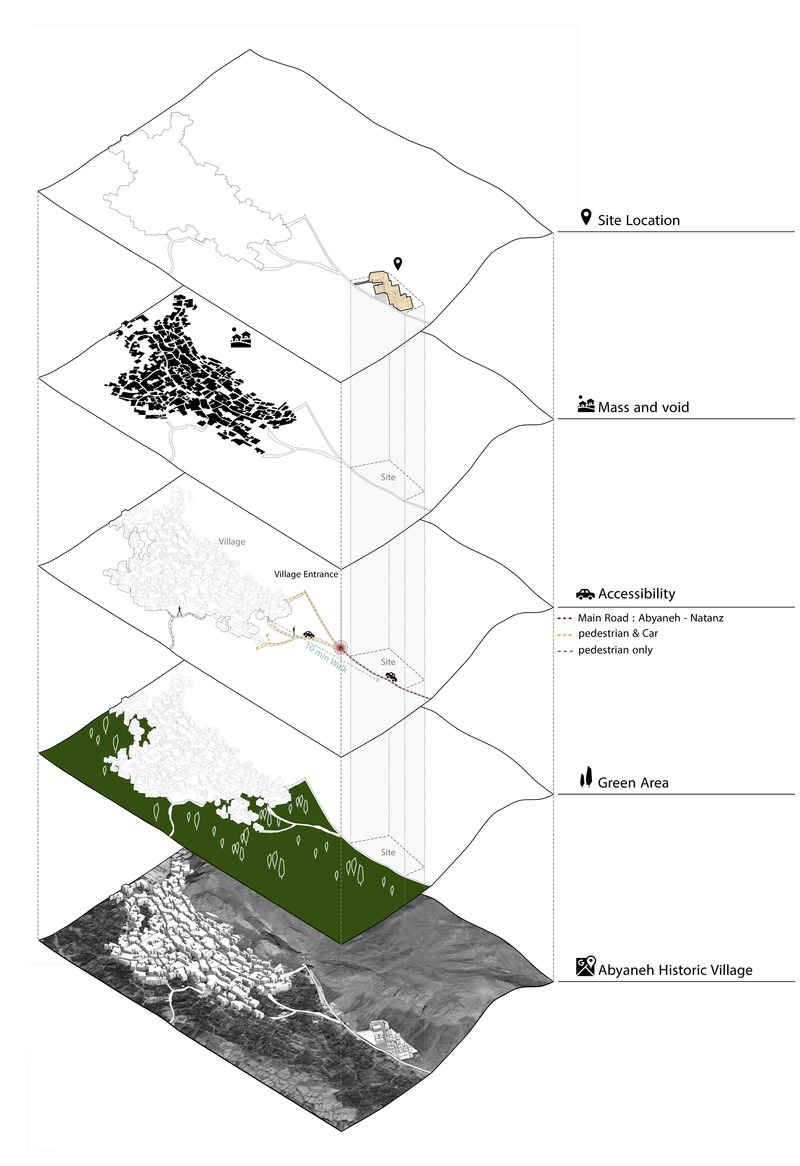
Very High-resolution image : 13.73 x 20.0 @ 300dpi ~ 2.9 MB
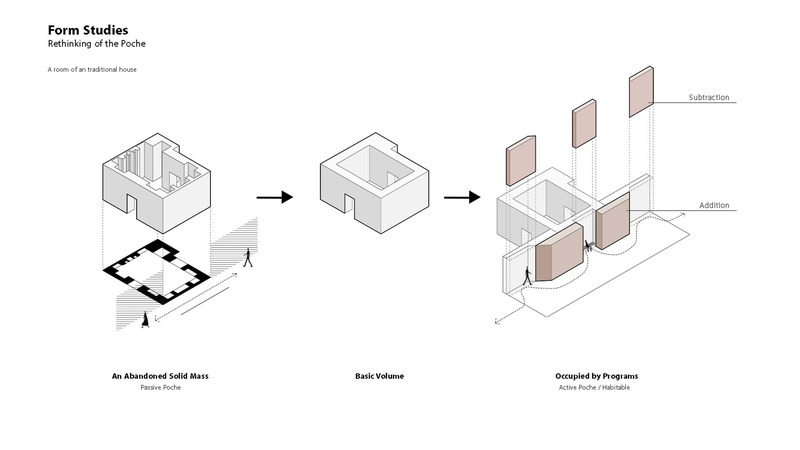
Very High-resolution image : 17.78 x 10.0 @ 300dpi ~ 750 KB
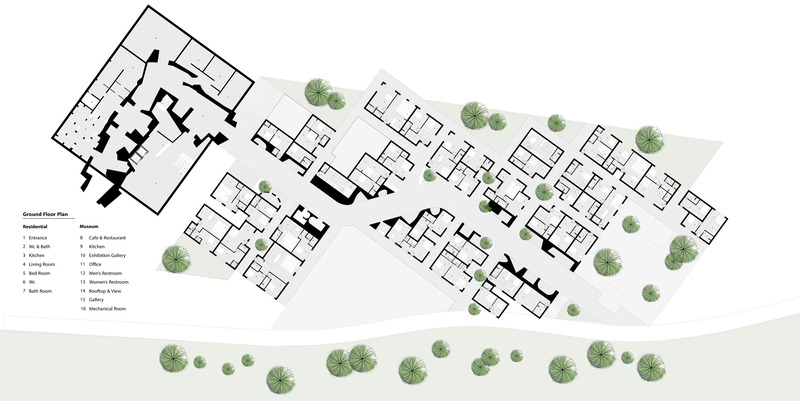
Very High-resolution image : 20.0 x 10.04 @ 300dpi ~ 4 MB
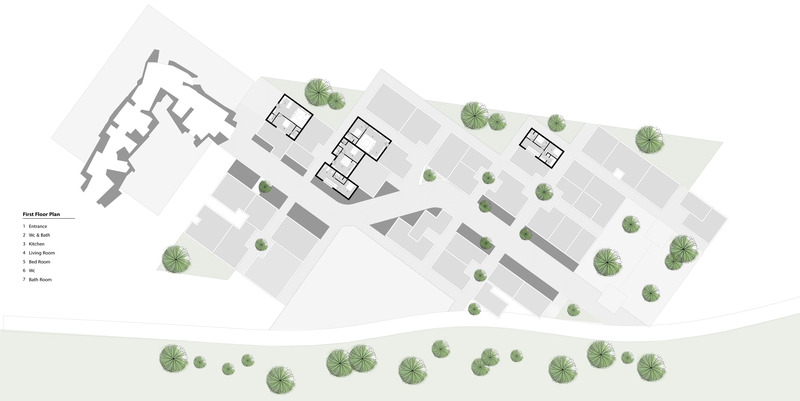
Very High-resolution image : 20.0 x 10.04 @ 300dpi ~ 3.2 MB



