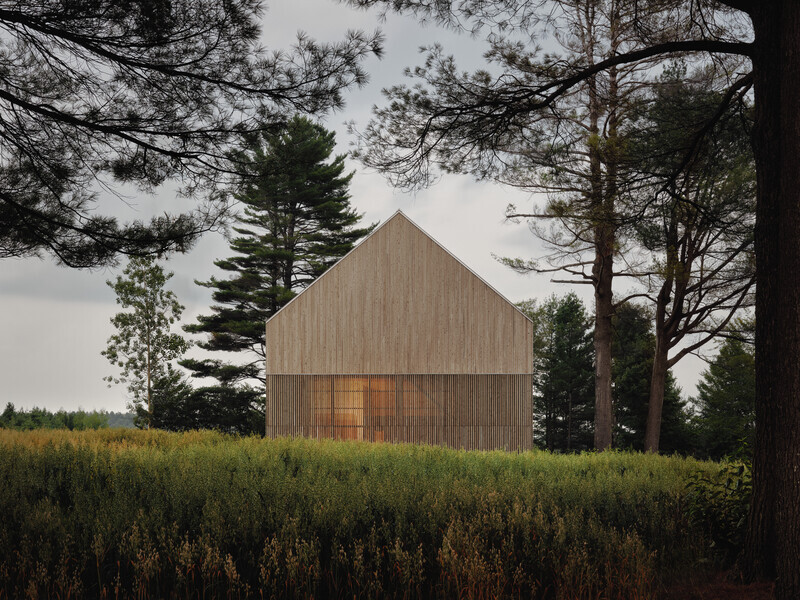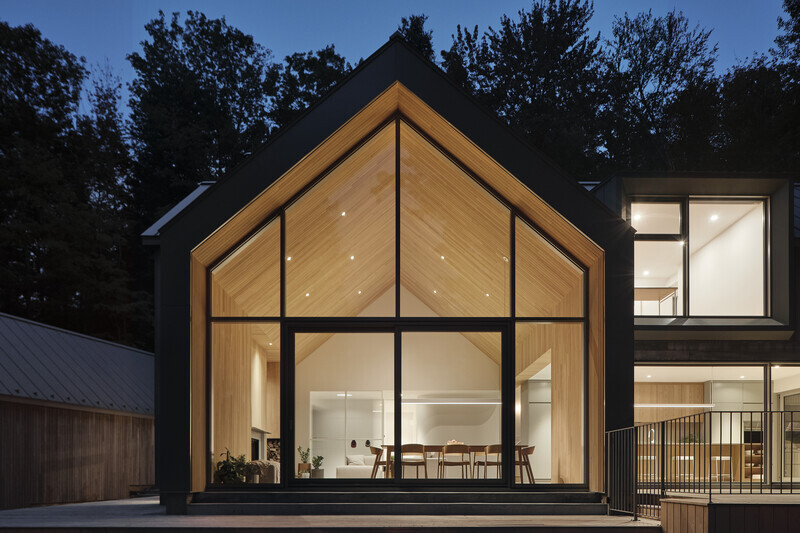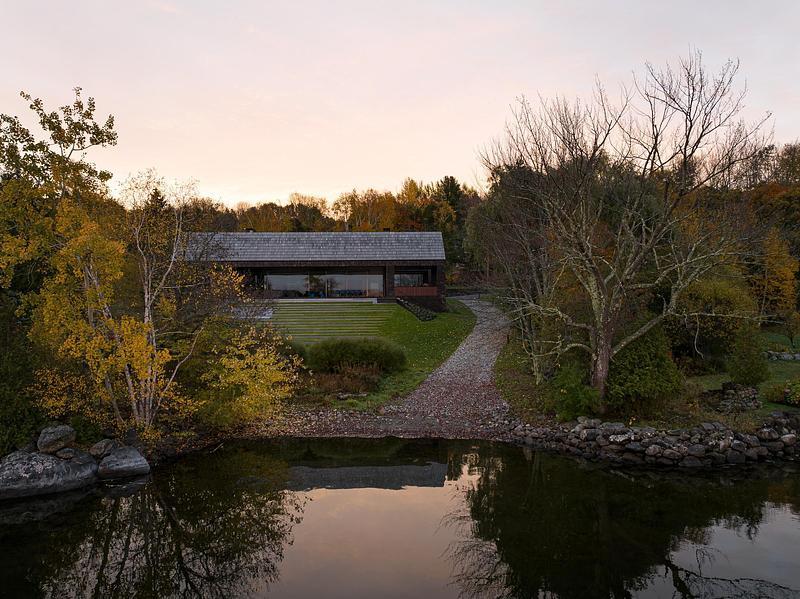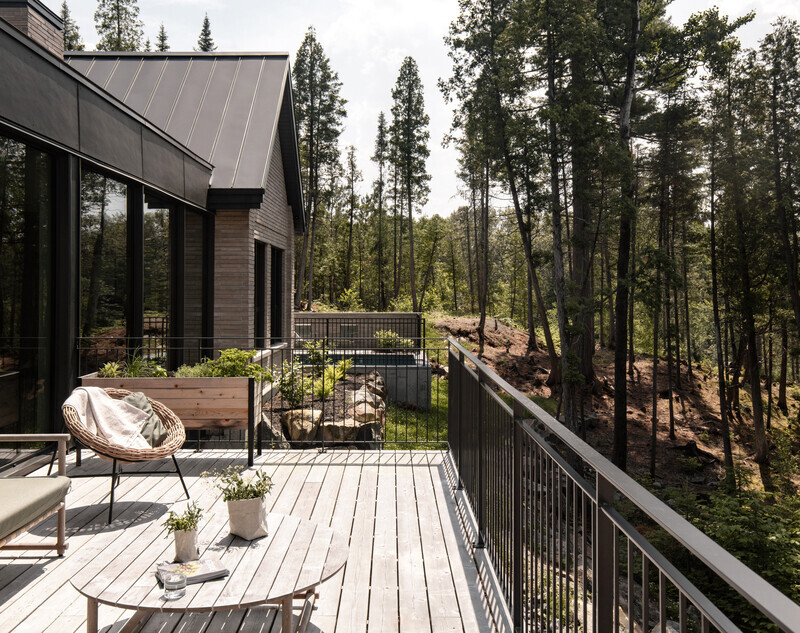
Press Kit | no. 5891-05
"Sur Le Ruisseau"
Matiere Premiere Architecture
Matière Première Architecture Presents "Sur Le Ruisseau": A Harmonious Integration into Quebec's Boreal Landscape
Matière Première Architecture unveils Sur Le Ruisseau, an architectural project situated in the heart of Quebec's northern boreal environment. The design emphasizes a harmonious integration with the landscapes of the Saguenay Fjord, prioritizing ecological sensitivity.
An inspiring and challenging natural site
Positioned at the edge of the fjord, the site presented both challenges and inspiration. With sharply sloping terrain descending towards the water's edge, and engulfed by lush nature, the property serves as a retreat that reflects the rhythms of the surrounding landscape.
"Our objective with Sur Le Ruisseau was to create architecture that integrates seamlessly with the existing environment," explains Étienne Chaussé, architect at Matière Première Architecture. "The site's topography and natural dynamics guided our design, allowing us to harmonize the project with its surroundings."
Integration with the forces of nature
The longitudinal house aligns with the shoreline, following the natural curves of the terrain over a span of a hundred feet. This approach minimizes earthworks by limiting cut and fill operations. By suspending the central part of the house above a bed of pebbles—similar to a bridge over a stream—the natural flow of water during spring snowmelt can run beneath the structure before joining the fjord.
This design addresses potential runoff challenges while preserving the site's ecological integrity. By respecting natural dynamics, environmental constraints become key elements of the architectural narrative.
Three interconnected zones for a unique living experience
Sur Le Ruisseau is organized into three distinct, yet interconnected zones, each designed to offer a specific living experience while maintaining cohesive flow:
- Utility and private zone: With a double-pitched roof, this area spans three levels. The ground floor houses the garage, storage spaces, and laundry room. The garden level includes a gymnasium, a home cinema, and guest rooms. The top floor features private family suites and an office space offering panoramic views.
- Main living zone: Featuring a flat roof, this central part appears to float above the landscape. A glass-enclosed wine cellar facing a wide staircase creates a visual separation from the first zone. This open space includes the kitchen, dining room, and a slightly sunken living room to create spatial variation.
- Transition zone to the outdoors: This section bridges the warm interior of the house with the northern outdoor landscape. It includes a fire-heated veranda, a children's playroom, and a versatile bathroom for indoor and outdoor activities.
Strengthened connections with the landscape
Given the significant gradient between the house and the water's edge, direct interaction with the terrain was limited. To address this, a seasonal outdoor space was developed adjacent to the house. This area features a pool, a covered relaxation spot, and a fire pit located at the highest point of the site, offering an unobstructed view of the fjord.
The interior design adopts warm minimalism, highlighting materials without excessive ornamentation. A continuous red oak bookshelf extends throughout the length of the house, fulfilling the clients' wish to have their books within reach. The upper row of the bookshelf and kitchen cabinets includes windows overlooking the backyard, allowing natural light to filter through the space.
Materiality in contextual harmony
Material choices play a central role in Sur Le Ruisseau, reflecting the meeting point between land and water:
- Neutral gray steel cladding: The portion parallel to the fjord is constructed with steel, offering resilience and simplicity, while establishing a visual connection with the water's surface.
- Anchoring volumes in earthy beige brick: The two perpendicular volumes are clad in elongated linear bricks, bringing warmth and solidity reminiscent of the surrounding geological formations.
- Eaveless metallic steel roof: This choice aligns with northern architectural design and ensures functionality to withstand harsh winter conditions.
Generous aluminum windows punctuate the façade, serving as interfaces between the interior and exterior. They capture changing light, frame views of the fjord and landscape, and invite nature into the home.
"We designed Sur Le Ruisseau in constant dialogue with its environment," says Marc-Antoine Chrétien, a member of the design team. "Our goal was to create a space where boundaries fade, allowing the natural landscape to be a constant presence."
Harmonious coexistence with the neighboring project
Sur Le Ruisseau integrates harmoniously with a neighboring project, Berges Grises, also realized by Matière Première Architecture. Both projects feature an exterior cladding of earthy-toned linear bricks, creating visual continuity, while retaining their distinct designs. This balance reflects the essence of the project: architecture that respects its environment, while affirming its presence along the fjord.
Environmental and construction considerations
Environmental sensitivity was a priority throughout the project. Built simultaneously using prefabricated structures by contractor Habitation DLC, both projects benefited from reduced construction time, minimizing the impact on native vegetation and the coastal ecosystem. Sedimentation barriers were installed near the construction site to protect the shoreline, and most of the shoreline lot remained untouched during construction.
Technical sheet
Architect: Matière Première Architecture
Contractor: Habitation DLC
Photos: Ian Balmorel
Area: 6340 pi2
Siding and roofing: MAC metal
Brick: Ariscraft
Cabinetry: Christian Marcoux
Furniture: Bo Concept, Menu
Fireplace: Stuv America
About Matière Première Architecture
Matière Première Architecture is a small architecture studio that has been located in the beautiful region of Cantons de l’Est, in Quebec, since 2016. The three founders, Etienne Chaussé, Marc-Antoine Chrétien, and Dominic Chaussé, fell in love with the region and moved from Montreal with their families, becoming part of the local community and gaining a better understanding and broader perspective of the area. Their work mostly focuses on rural residential projects designed by Matière Première Architecture, and built by Nu Drom, their construction affiliate.
For more information
- www.matierepremierearchitecture.ca/en/
- www.facebook.com/nudrominc
- www.instagram.com/matierepremiere.arc...
- www.instagram.com/nu_drom/
Media contact
- Matière Première Architecture
- Etienne Chaussé
- info@matierepremierearchitecture.ca
- 819.201.0043
Attachments
Terms and conditions
For immediate release
All photos must be published with proper credit. Please reference v2com as the source whenever possible. We always appreciate receiving PDF copies of your articles.
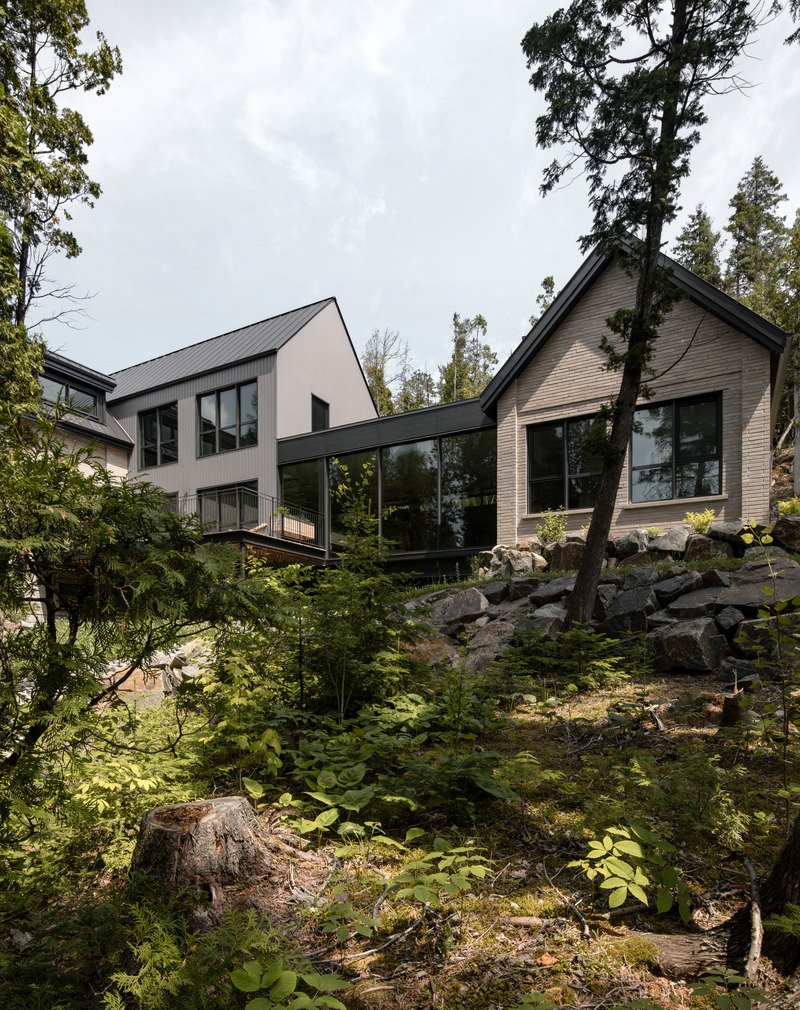
Very High-resolution image : 17.09 x 21.59 @ 300dpi ~ 23 MB
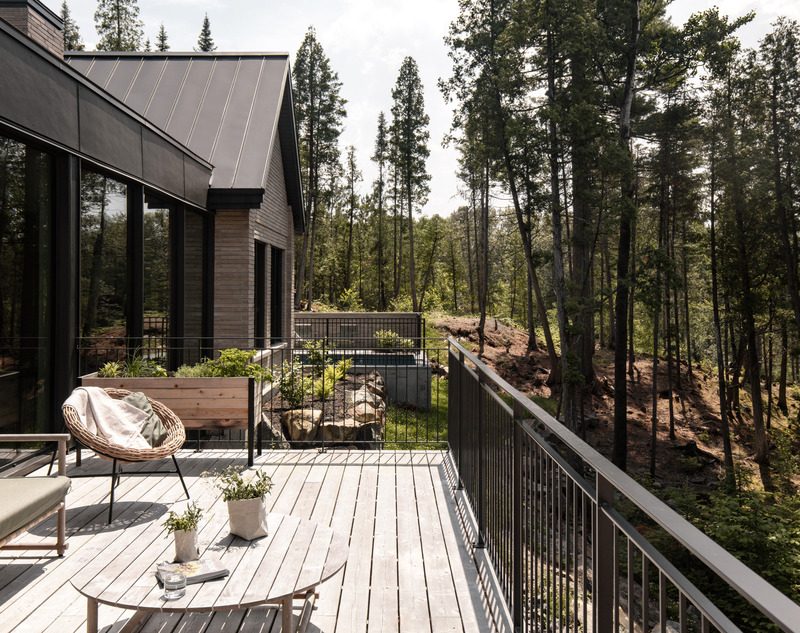
Very High-resolution image : 24.39 x 19.31 @ 300dpi ~ 29 MB
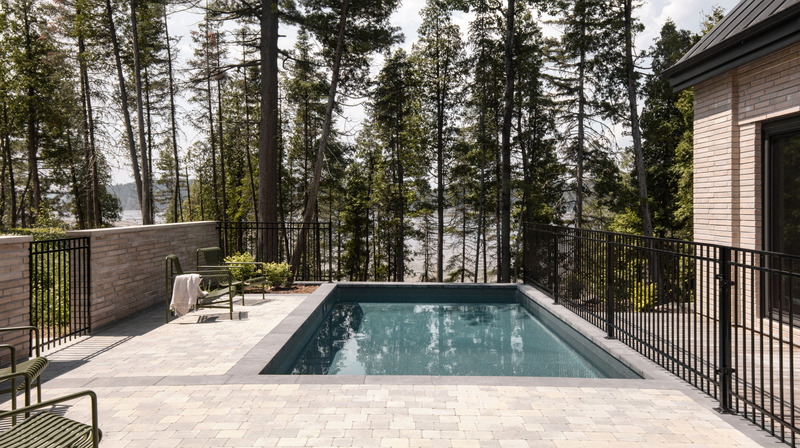
Very High-resolution image : 28.52 x 15.96 @ 300dpi ~ 31 MB
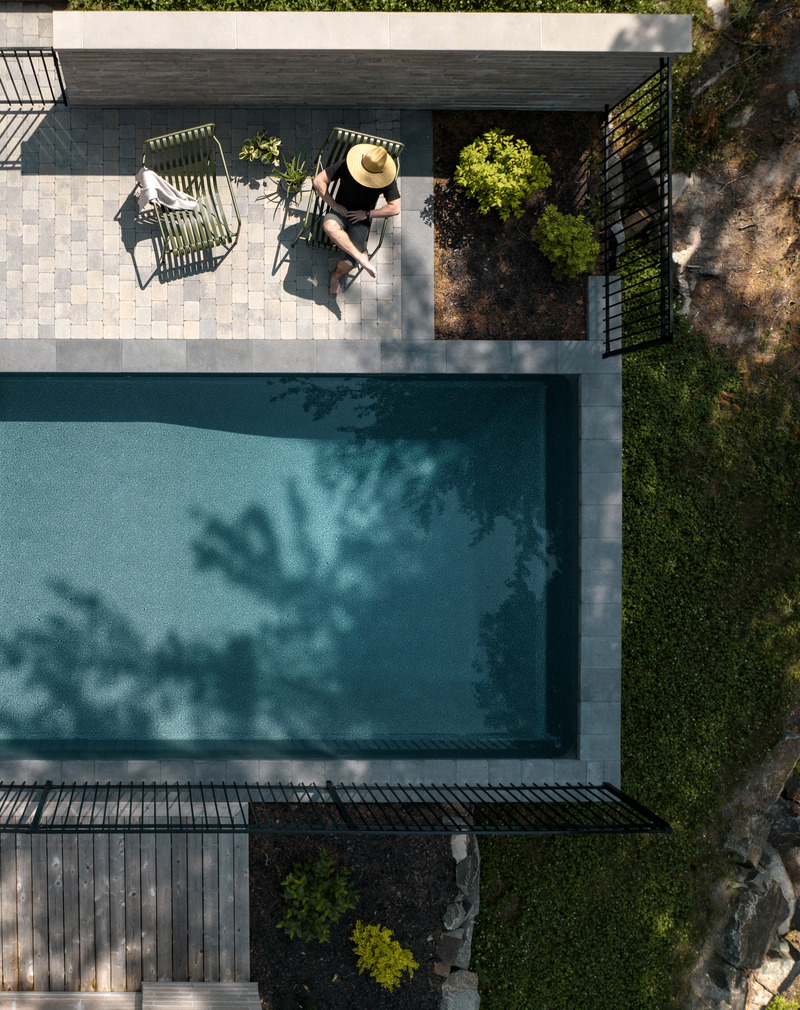
High-resolution image : 10.42 x 13.16 @ 300dpi ~ 8.3 MB
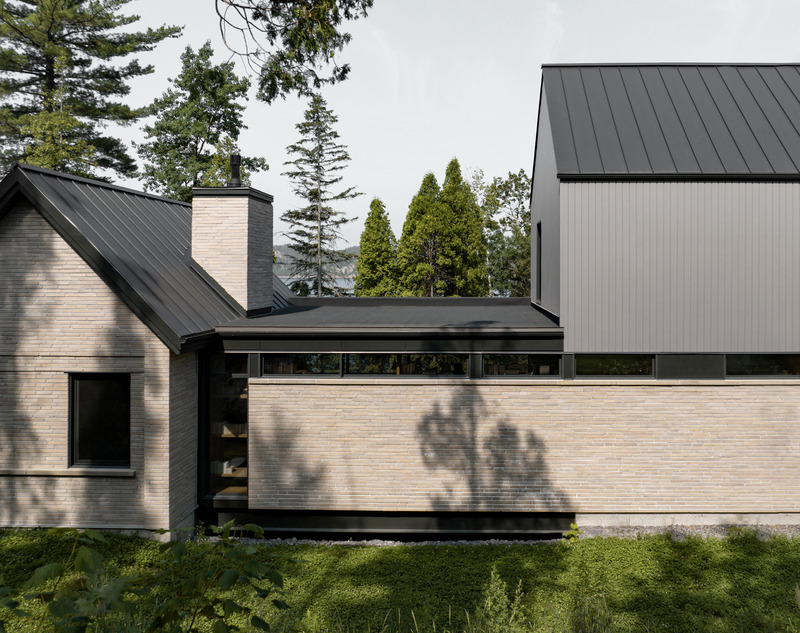
High-resolution image : 15.69 x 12.42 @ 300dpi ~ 11 MB
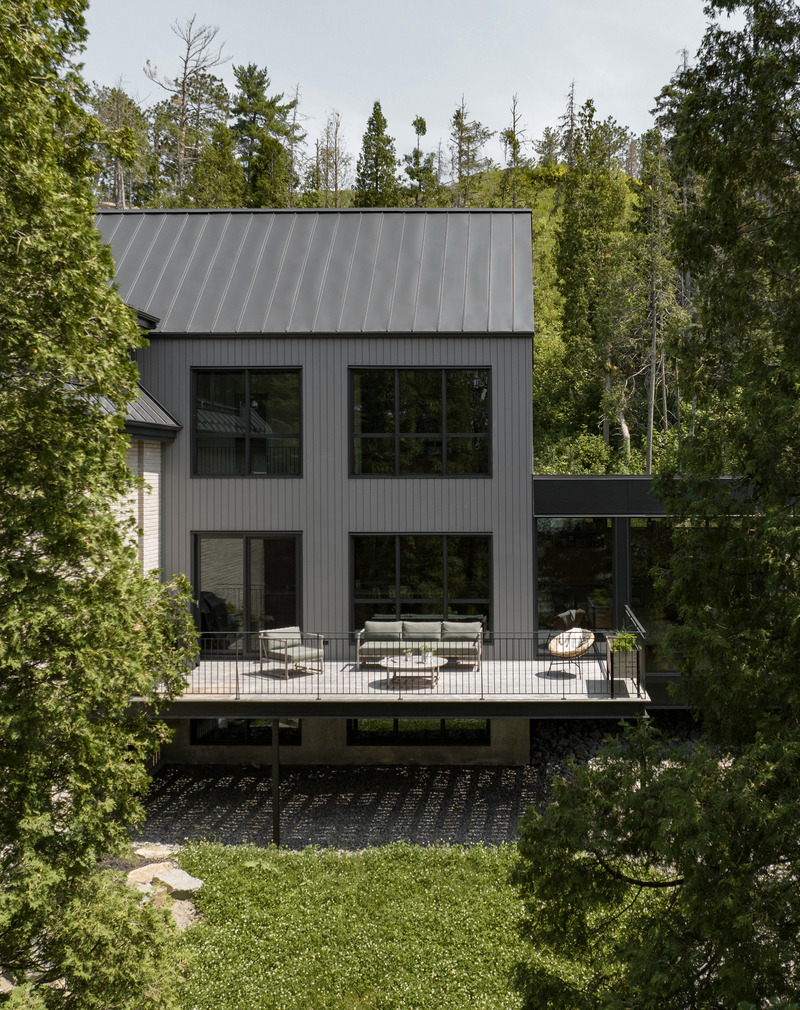
High-resolution image : 9.78 x 12.36 @ 300dpi ~ 7.9 MB
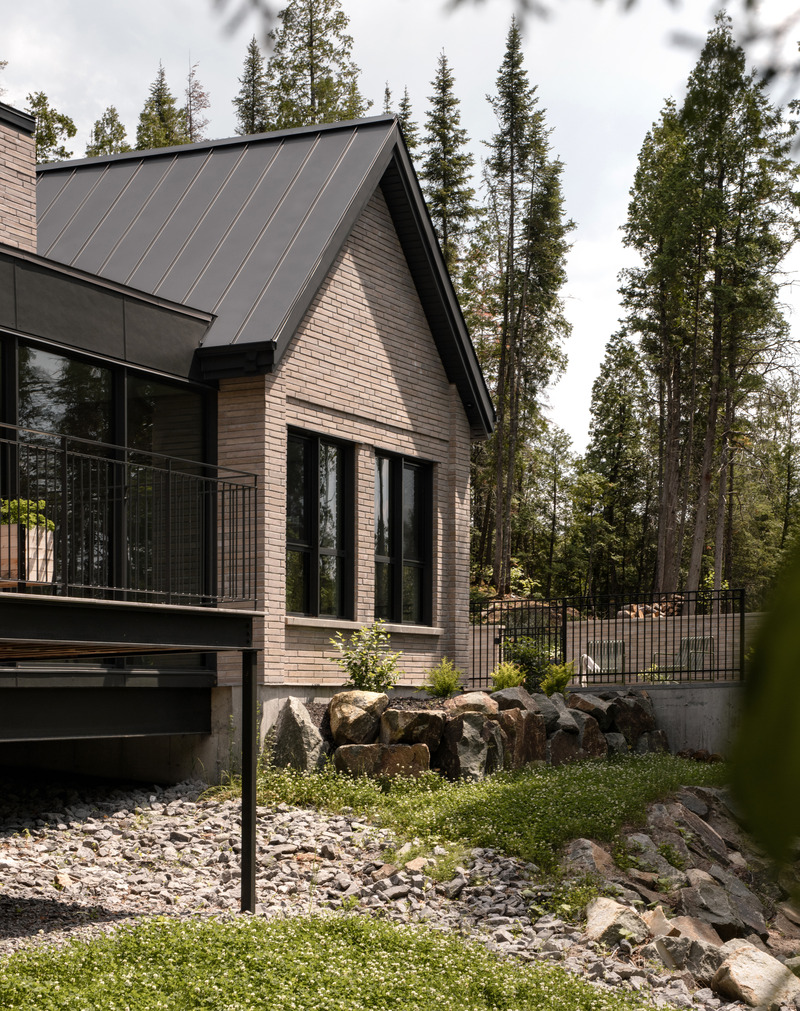
Very High-resolution image : 16.25 x 20.53 @ 300dpi ~ 20 MB
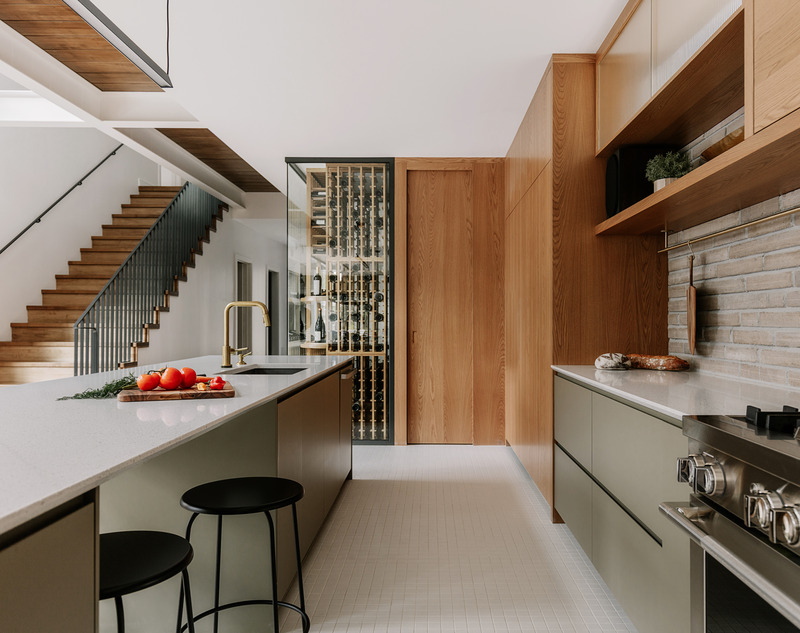
Very High-resolution image : 23.02 x 18.22 @ 300dpi ~ 20 MB
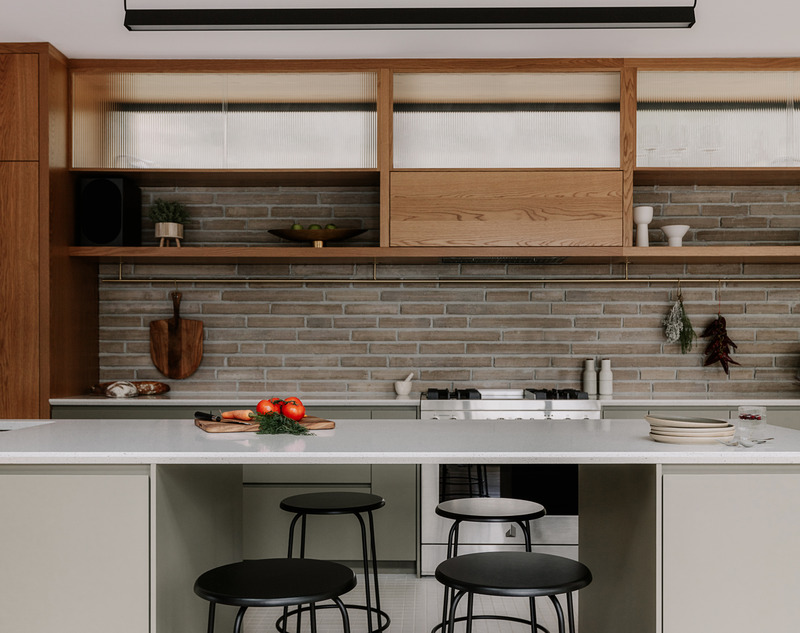
Very High-resolution image : 19.31 x 15.28 @ 300dpi ~ 13 MB
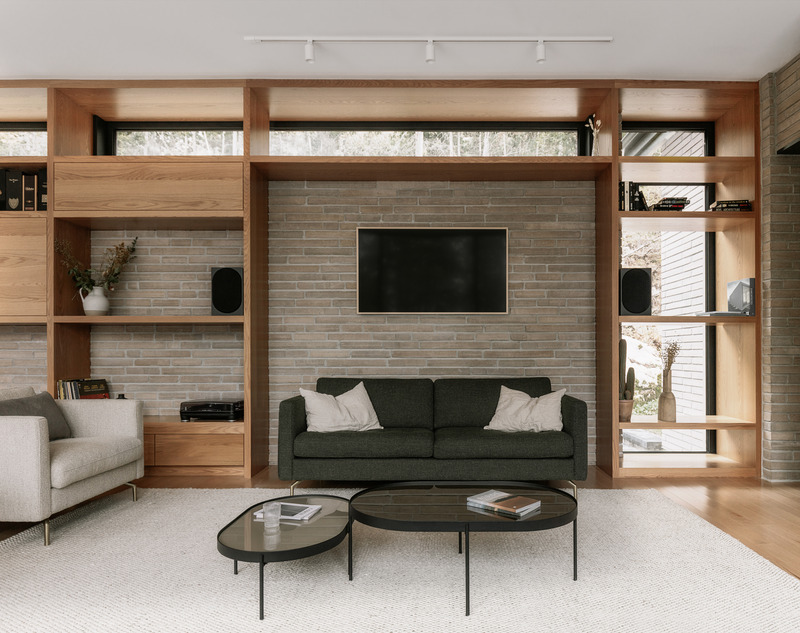
Very High-resolution image : 22.26 x 17.62 @ 300dpi ~ 20 MB
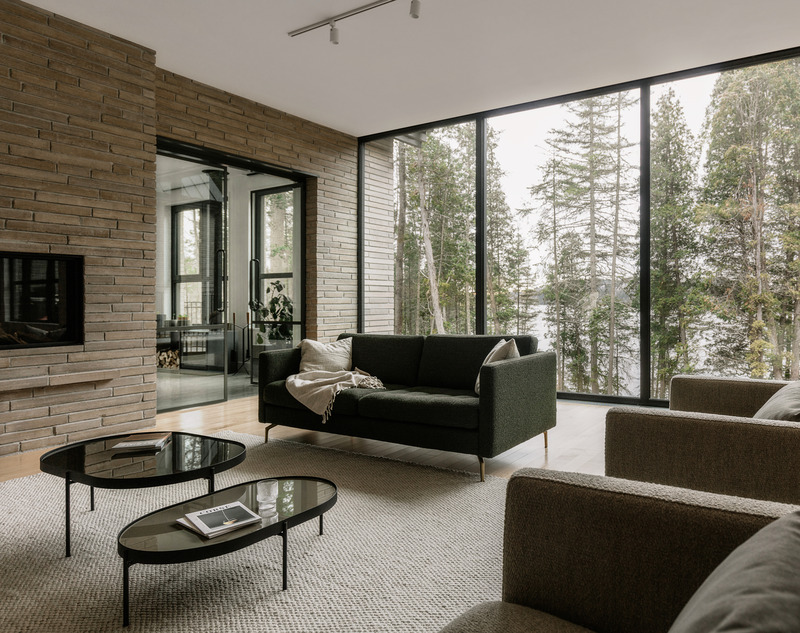
Very High-resolution image : 21.93 x 17.36 @ 300dpi ~ 25 MB
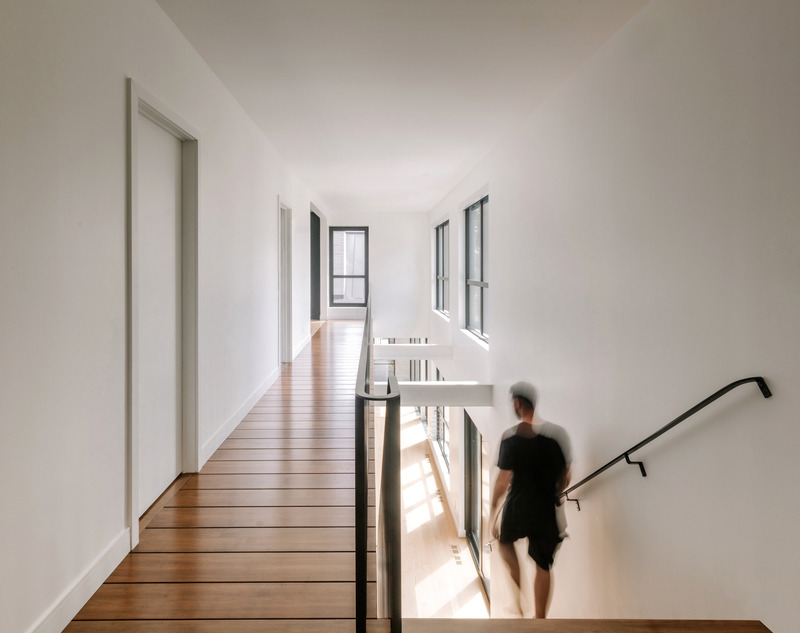
Very High-resolution image : 22.66 x 17.94 @ 300dpi ~ 15 MB
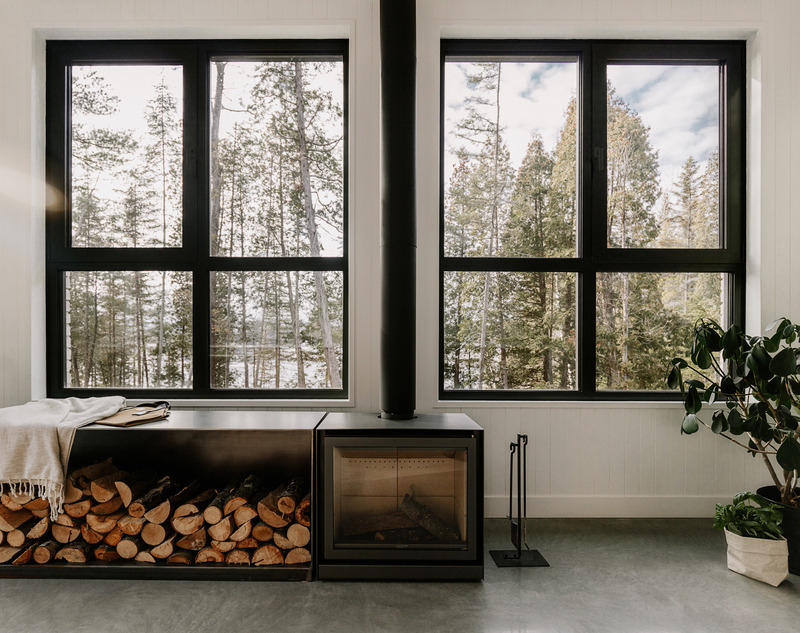
Very High-resolution image : 23.48 x 18.59 @ 300dpi ~ 25 MB
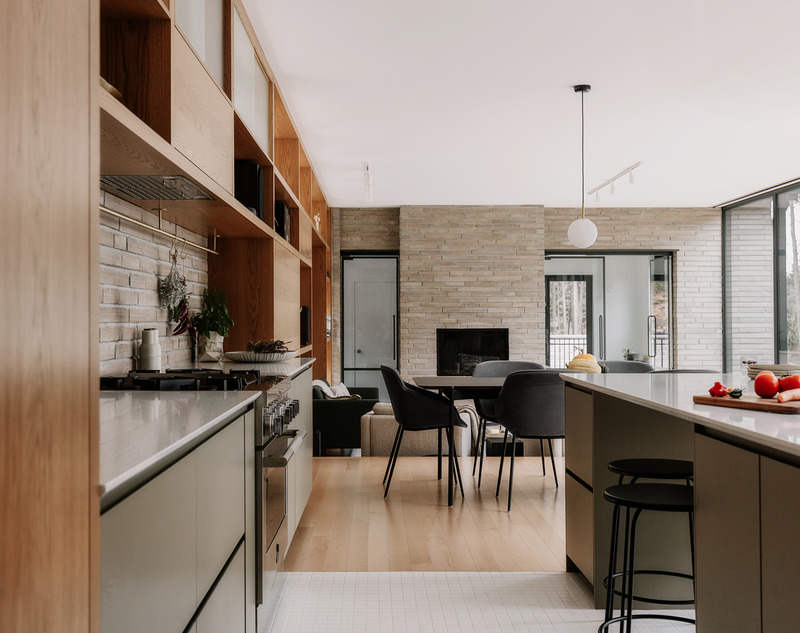
Very High-resolution image : 23.24 x 18.4 @ 300dpi ~ 19 MB
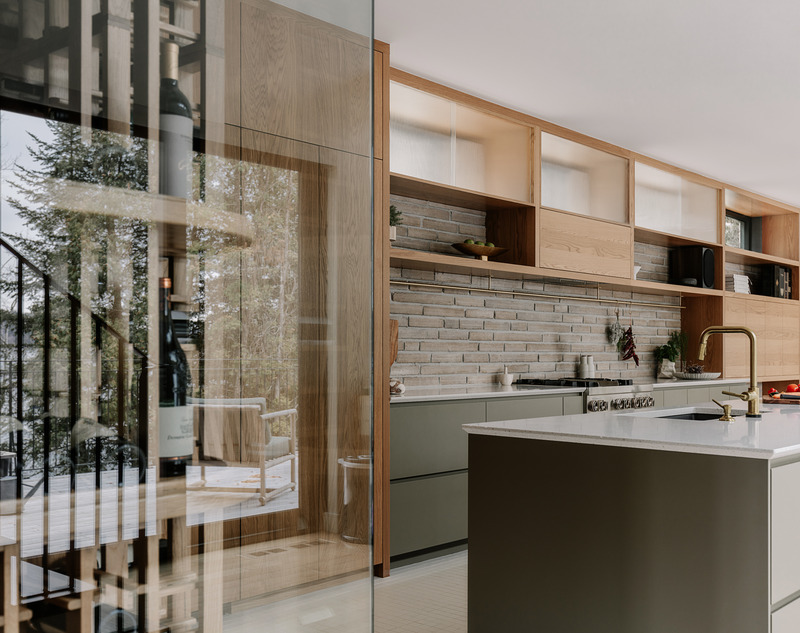
Very High-resolution image : 24.39 x 19.31 @ 300dpi ~ 20 MB
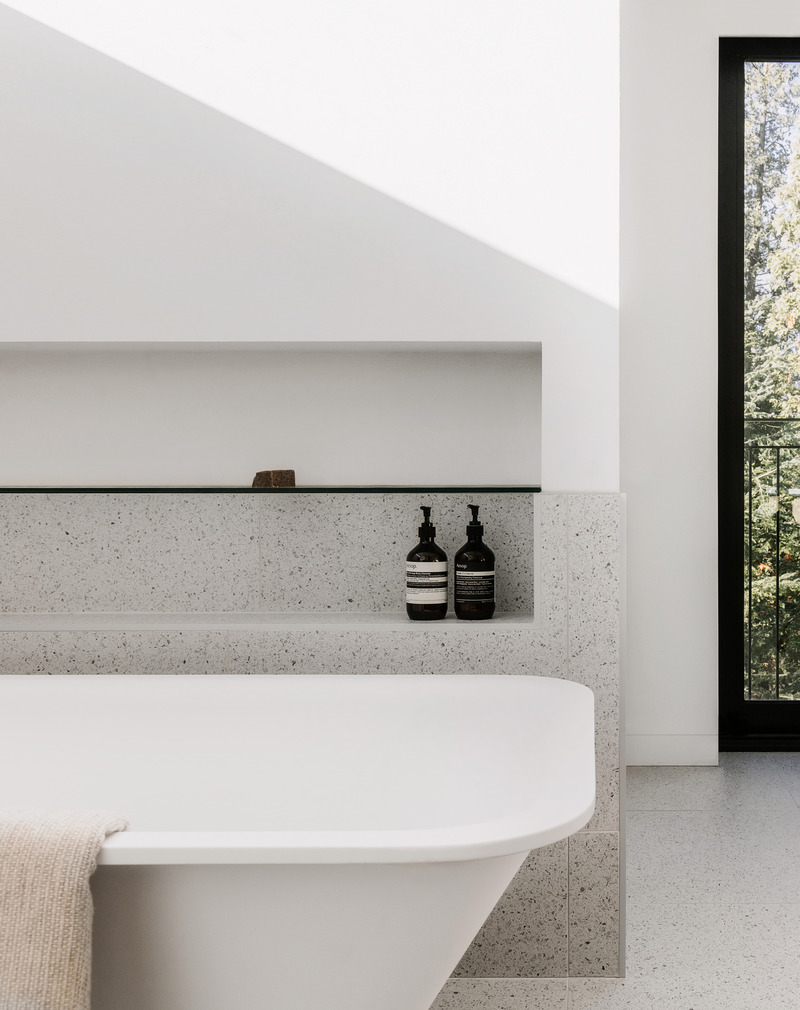
Very High-resolution image : 13.86 x 17.51 @ 300dpi ~ 10 MB
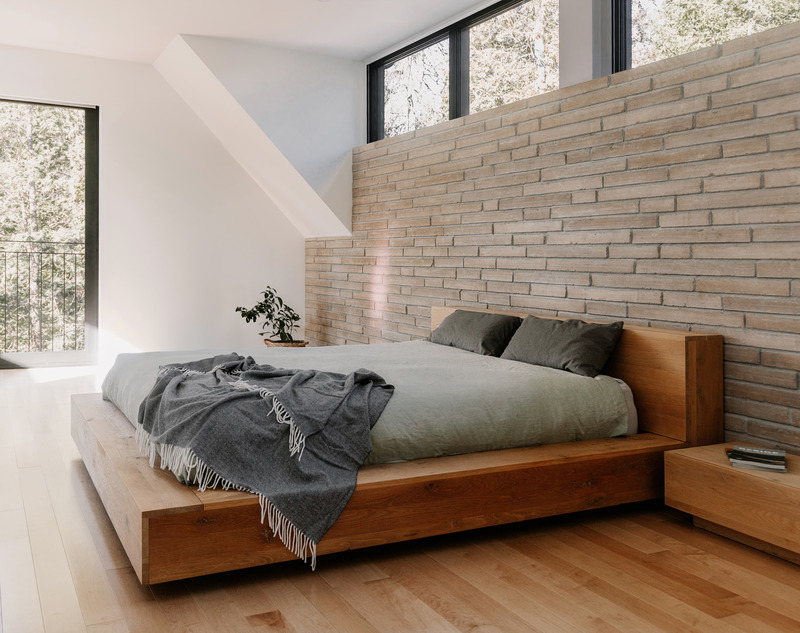
Very High-resolution image : 19.03 x 15.07 @ 300dpi ~ 17 MB
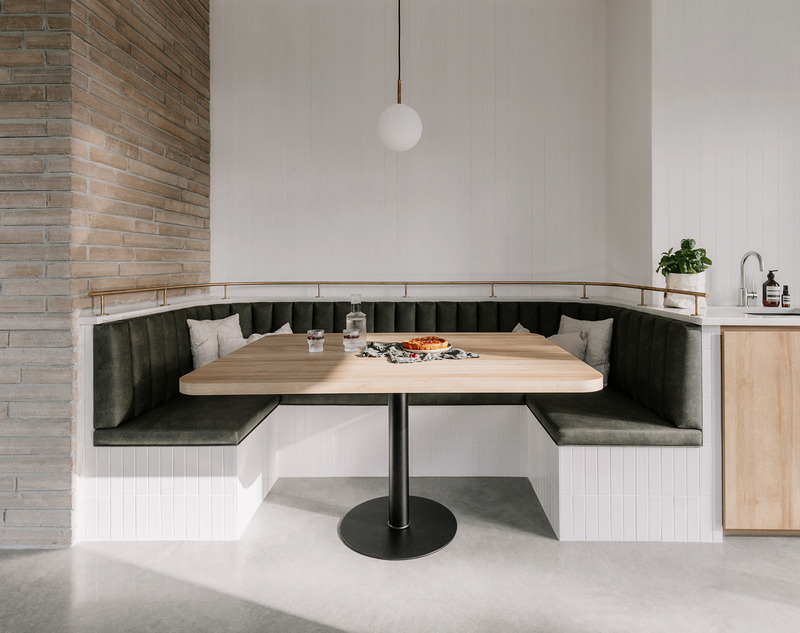
Very High-resolution image : 22.09 x 17.49 @ 300dpi ~ 16 MB
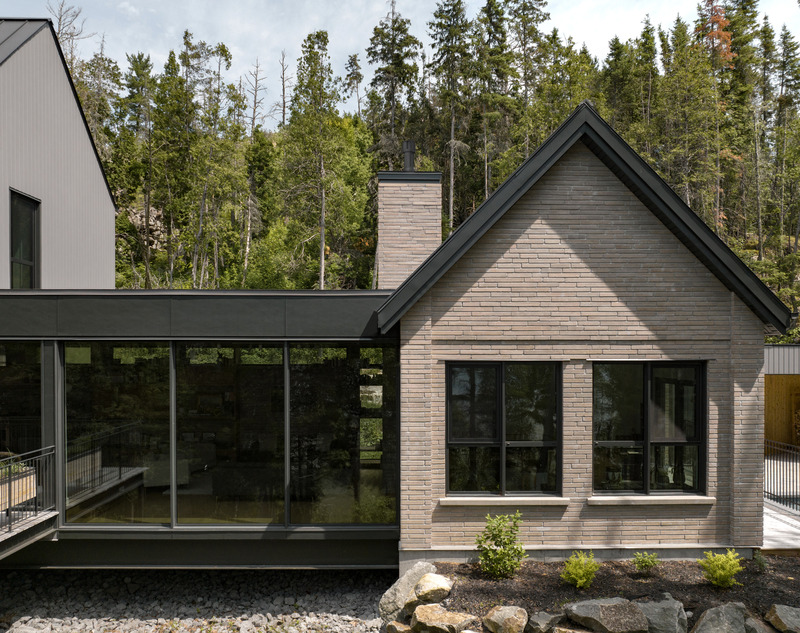
High-resolution image : 15.94 x 12.62 @ 300dpi ~ 13 MB
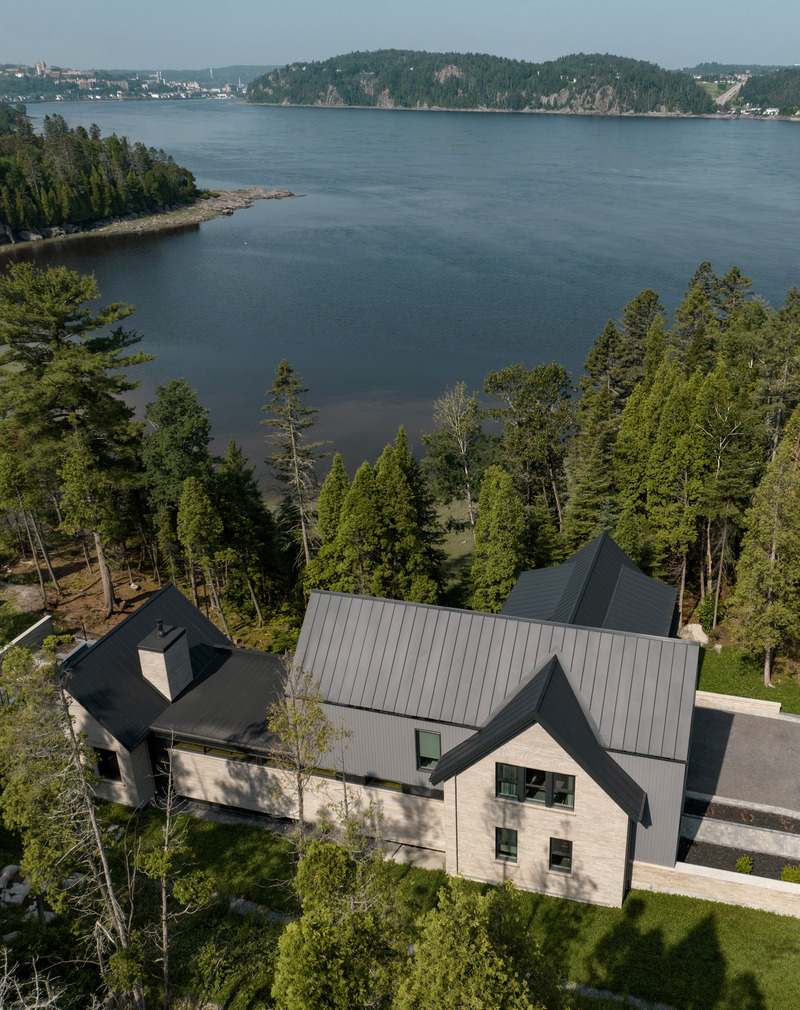
High-resolution image : 10.42 x 13.16 @ 300dpi ~ 8.2 MB



