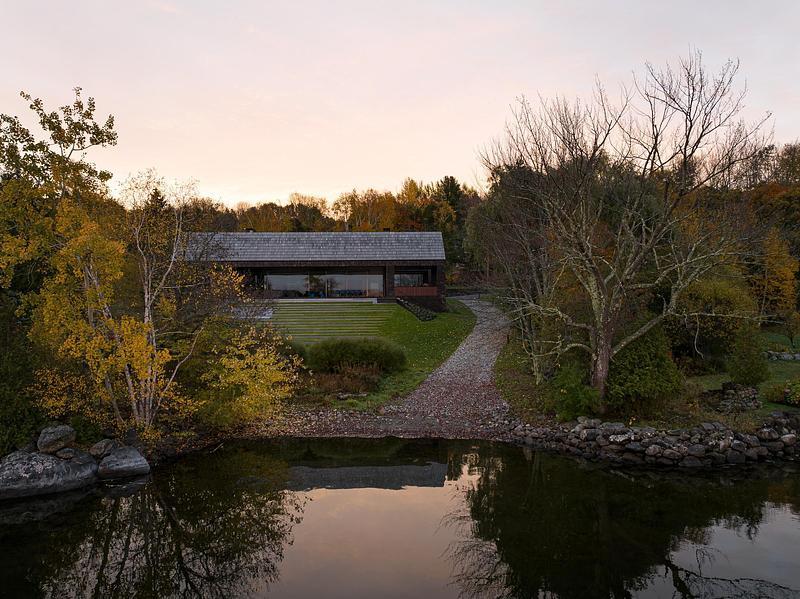
Press Kit | no. 7017-02
Press release only in English
Red House
SAVA
A house renovation that explores indoor-outdoor tropical living
Located in Kota Kinabalu, Sabah, Malaysia, SAVA explores the relationship of indoor and outdoor spaces in a 2-storey terrace house renovation known as Red House.
With sizes of 6.4m x 29m on an elongated site, the design features a central courtyard, bridging the existing house structure and the new rear extension. The courtyard serves as a pivotal source of natural light, ventilation, and views. It is also complemented by a strategically positioned skylight, which previously housed the staircase location. A new staircase rising from the dining room provides views towards the courtyard and its stone wall, enhancing the daily spatial experience during ascents and descents.
The house maximizes natural lighting through the courtyard and skylight, bathing interior spaces such as the living room, dining room, bedrooms, and playroom in ample sunlight. Spanning an area of 175m², the house showcases a material palette centered around stone, wood, and terracotta, fostering a dialogue with natural elements such as trees, sunlight, and breezes.
The front facade employs a simple arrangement of concrete vent blocks to filter morning sunlight and maintain the privacy of the bedrooms from the main road. The outdoor terracotta walkway, shaded and interconnected, seamlessly links every room with the courtyard, serving as a guiding path from the main entrance to the heart of the house. Elevating the rear extension introduces a split level between the existing and new structures, resulting in sufficient soil depth for a tree to thrive, while accommodating outdoor seating in the courtyard.
The unconventional house layout features an entrance at the central courtyard, rather than at the front. This arrangement also accommodates the client's weekly sessions with children by locating the public playroom and guestroom in front. They are linked from the entrance to private spaces at the rear via the courtyard. In addition, the walkway and courtyard serve as safe and secure outdoor spaces for children’s learning activities to spill out from the playroom, contributing to the environment as a “third teacher”.
The kitchen and dining room are placed adjacent to the courtyard, offering natural breezes and serene tree views. The living room, situated upstairs, benefits from natural lighting from both the courtyard and skylight. Next, the master bedroom is accessed via an elevated shaded terracotta walkway. This captures the essence of connecting with nature each time the clients enter and leave their personal space. Lastly, an attic provides access to the rooftop, equipped with a water tank and a solar panel for a water heater, with space for a rooftop garden in the future.
This renovation exemplifies a thoughtful interplay of spatial design, natural elements, and functionality, exploring the traditional notions of house layout, while fostering a harmonious connection between the inhabitants and their environment.
Team member
Aron Beh Kawai
About SAVA
SAVA is a design consultancy firm with offices in Sabah, Malaysia and Da Nang, Vietnam. Co-founded by Aron Beh Kawai and To Quang Cam, the firm draws inspiration from the mountains of Northern Borneo and the coastline of Central Vietnam. SAVA is formed with a commitment to designing spaces for people from every walk of life utilizing locally-sourced materials and local building techniques. The firm's designs are intended to bring people closer to nature, particularly within urban environments.
SAVA's portfolio ranges from residential to hospitality and commercial projects, including interior design, with additional experience in master planning, housing, and bamboo architecture in Asia and Europe.
SAVA's architecture goes beyond aesthetics to apply a thoughtful design process that increases awareness and appreciation for our surroundings.
For more information
Media contact
- SAVA
- Aron Beh Kawai, Co-founder
- aron@sava.archi
- +60162234686
Attachments
Terms and conditions
For immediate release
All photos must be published with proper credit. Please reference v2com as the source whenever possible. We always appreciate receiving PDF copies of your articles.
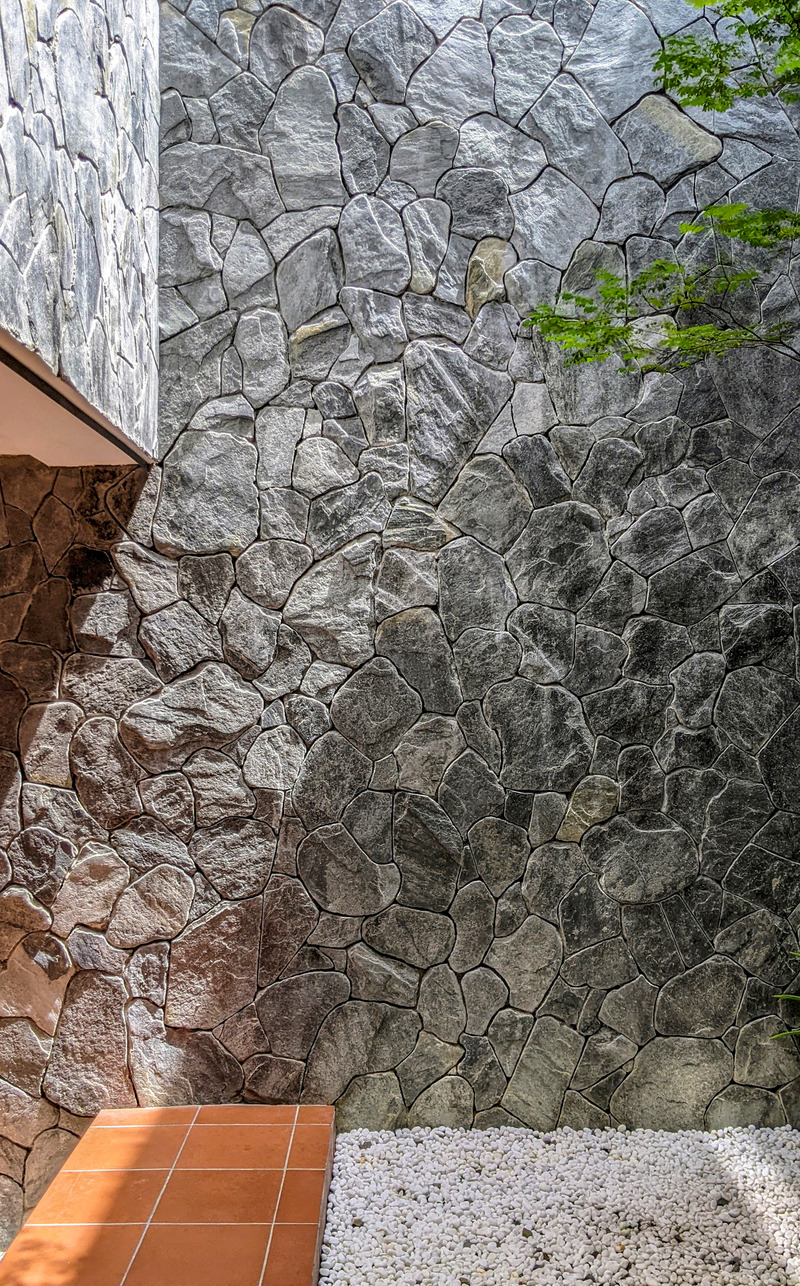
High-resolution image : 7.2 x 11.58 @ 300dpi ~ 6.5 MB
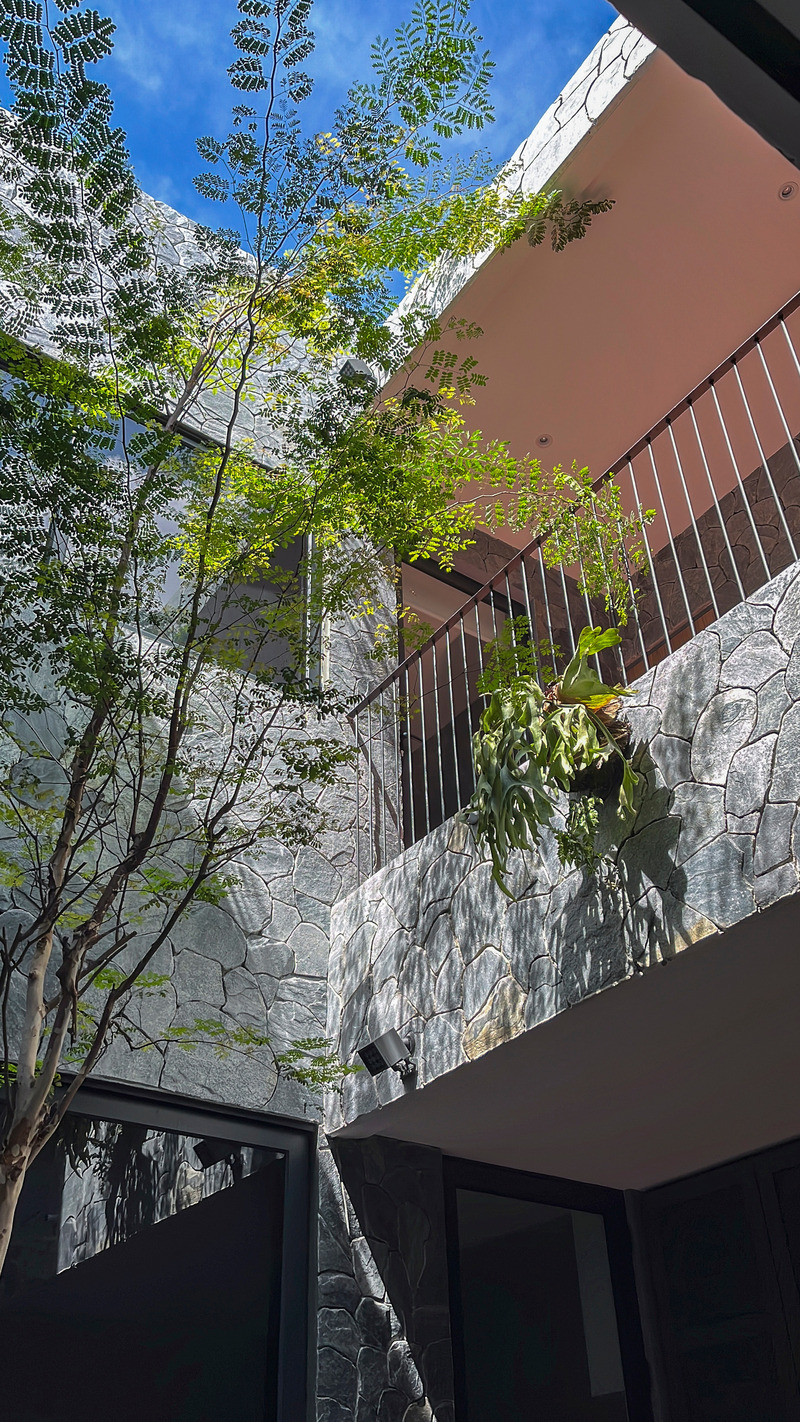
High-resolution image : 7.2 x 12.8 @ 300dpi ~ 6.9 MB
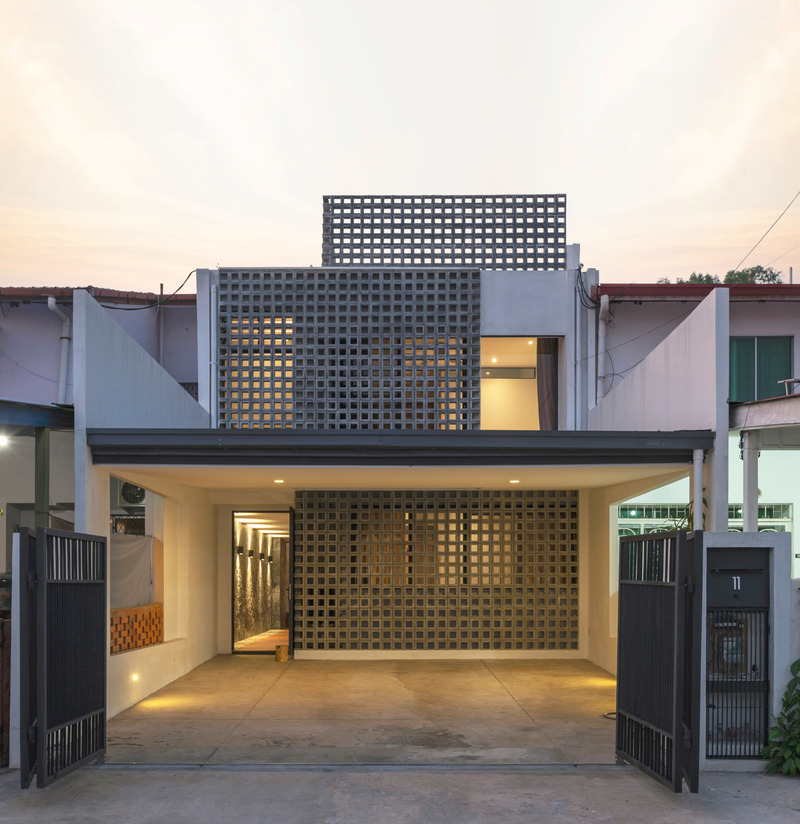
High-resolution image : 15.69 x 16.16 @ 300dpi ~ 9.6 MB
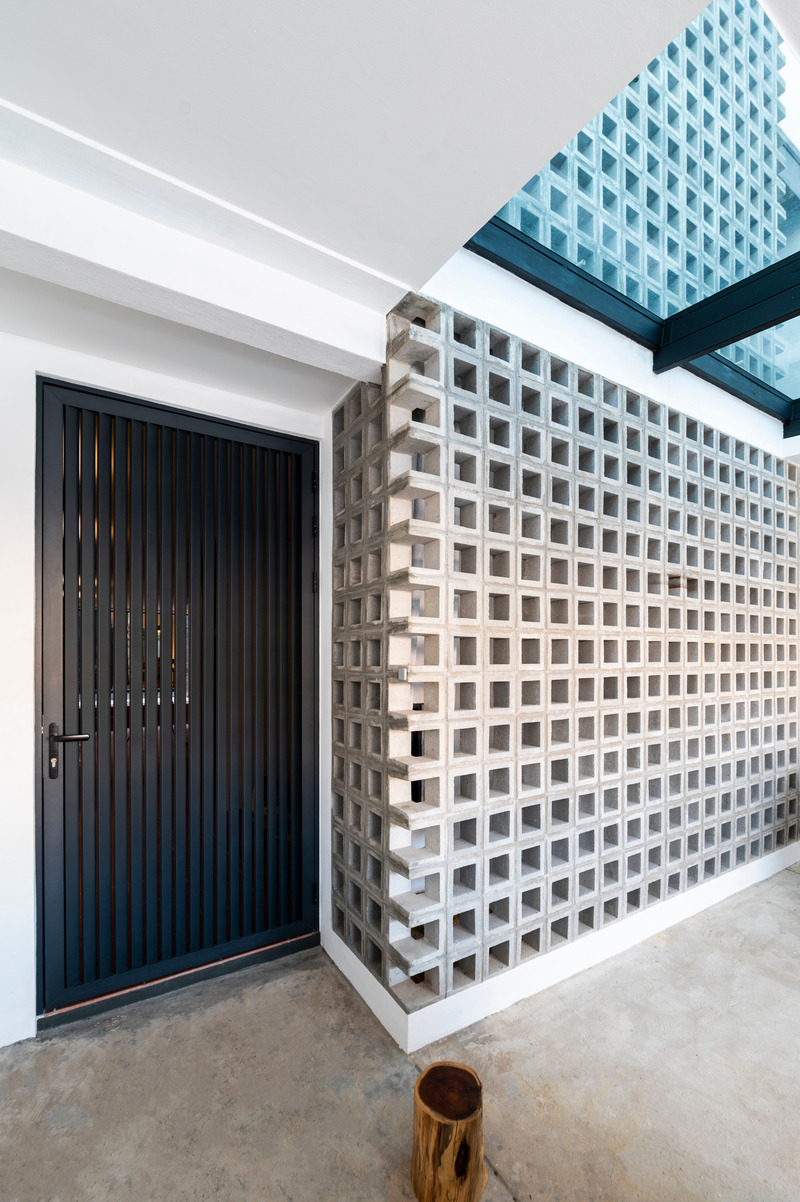
Very High-resolution image : 13.41 x 20.16 @ 300dpi ~ 11 MB
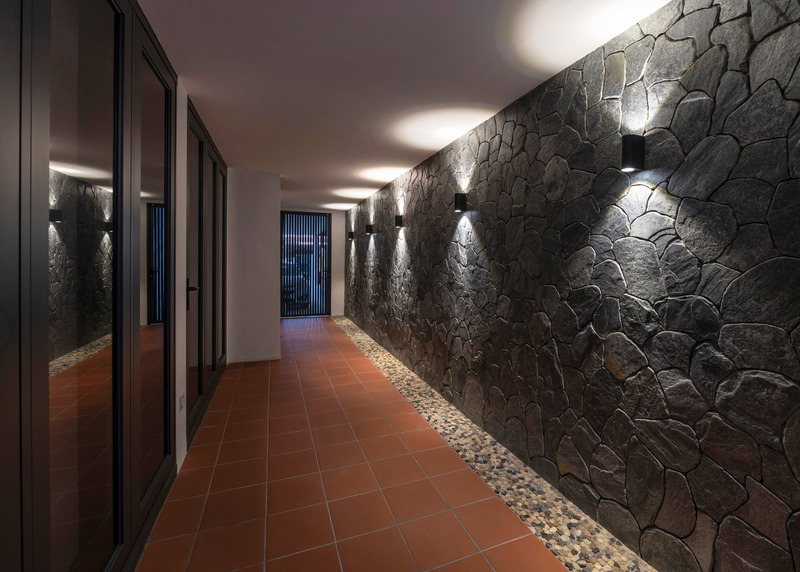
Very High-resolution image : 18.77 x 13.41 @ 300dpi ~ 11 MB
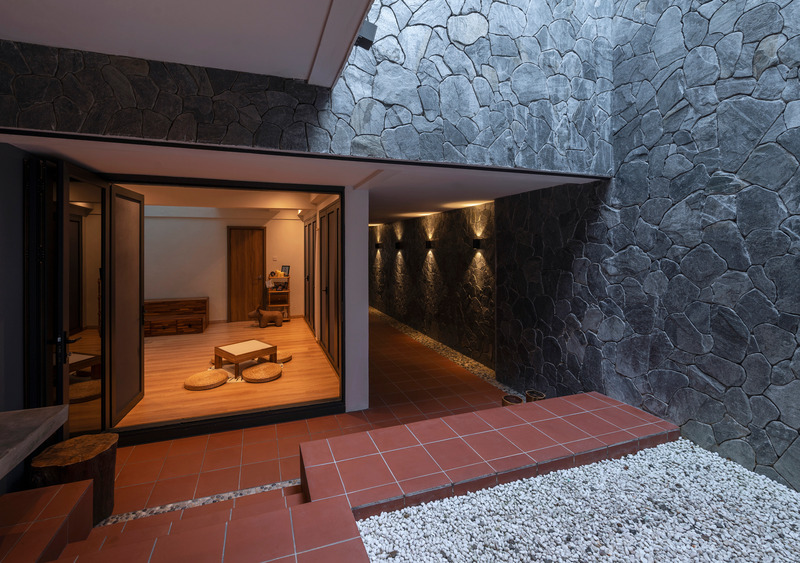
Very High-resolution image : 19.07 x 13.41 @ 300dpi ~ 13 MB
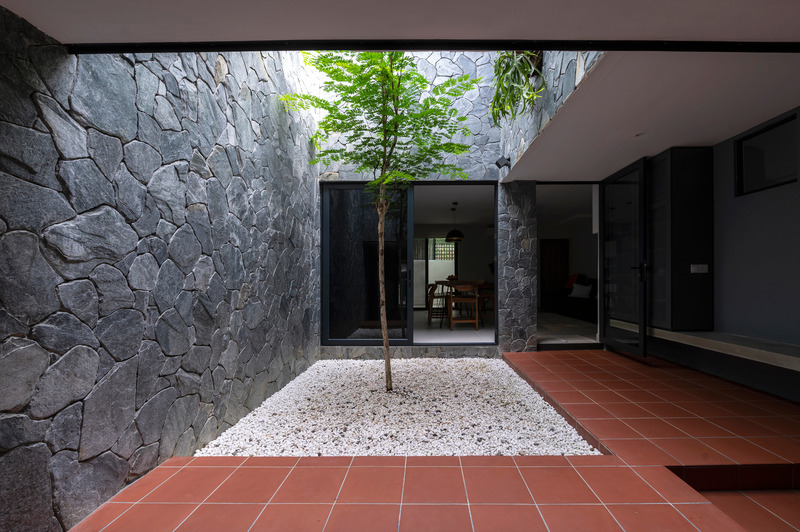
Very High-resolution image : 20.16 x 13.41 @ 300dpi ~ 14 MB
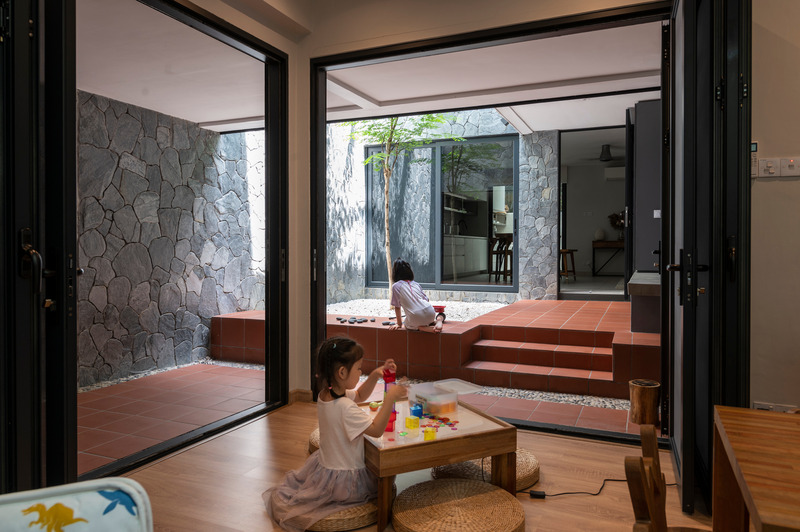
Very High-resolution image : 20.16 x 13.41 @ 300dpi ~ 11 MB
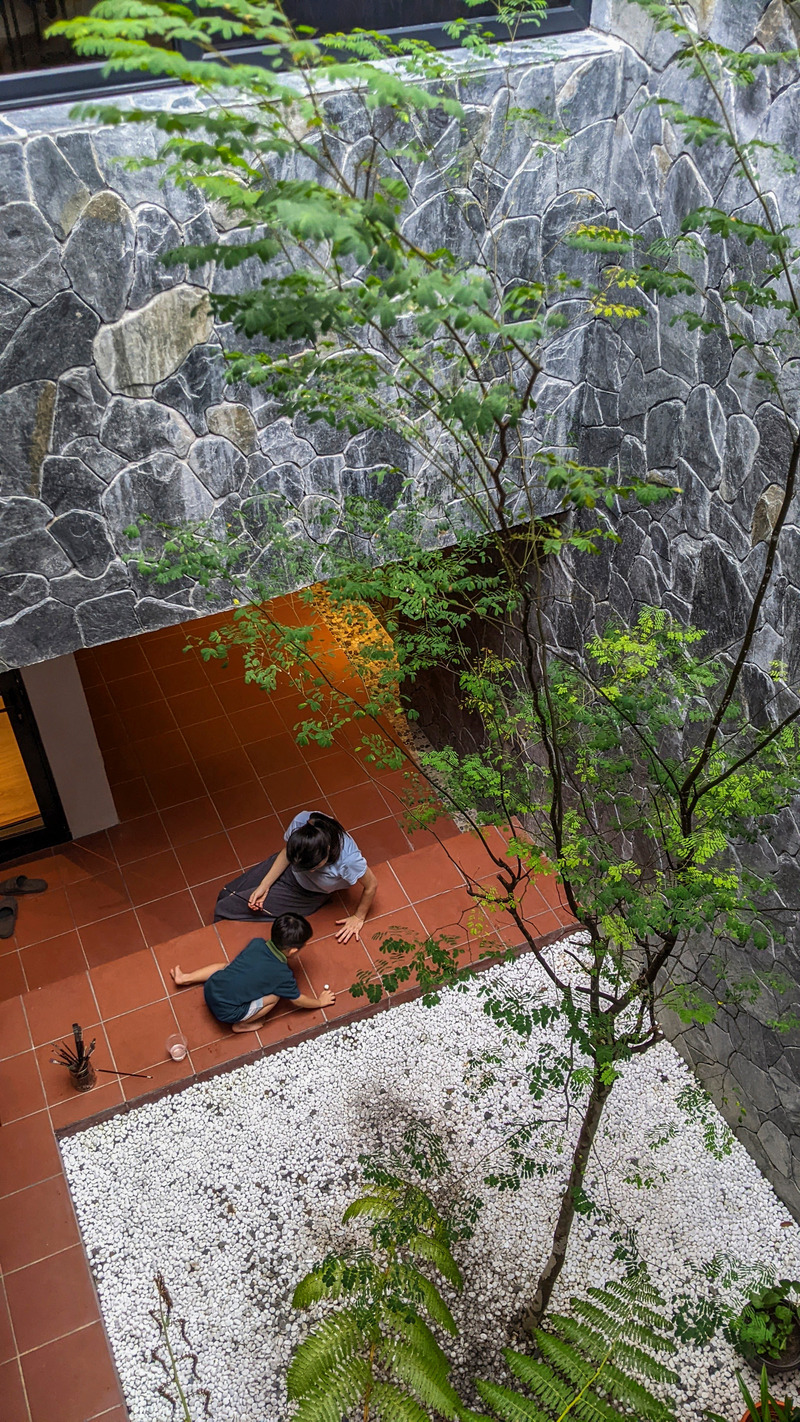
High-resolution image : 7.2 x 12.8 @ 300dpi ~ 5.8 MB
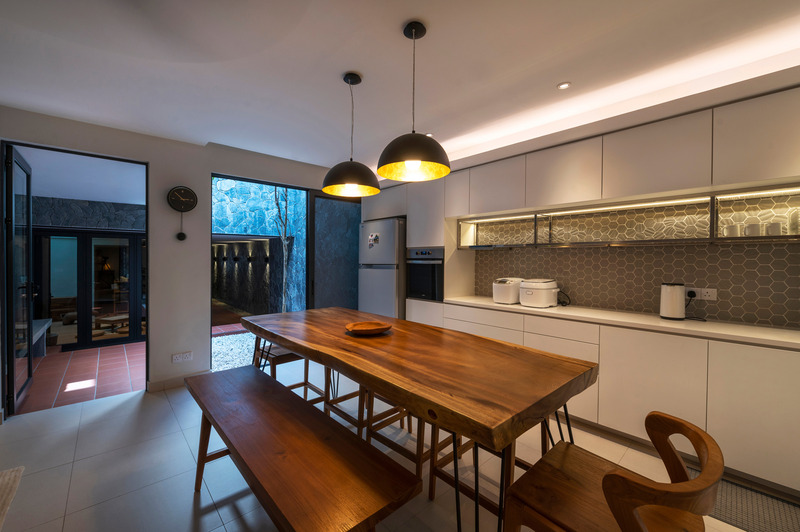
Very High-resolution image : 20.16 x 13.41 @ 300dpi ~ 12 MB
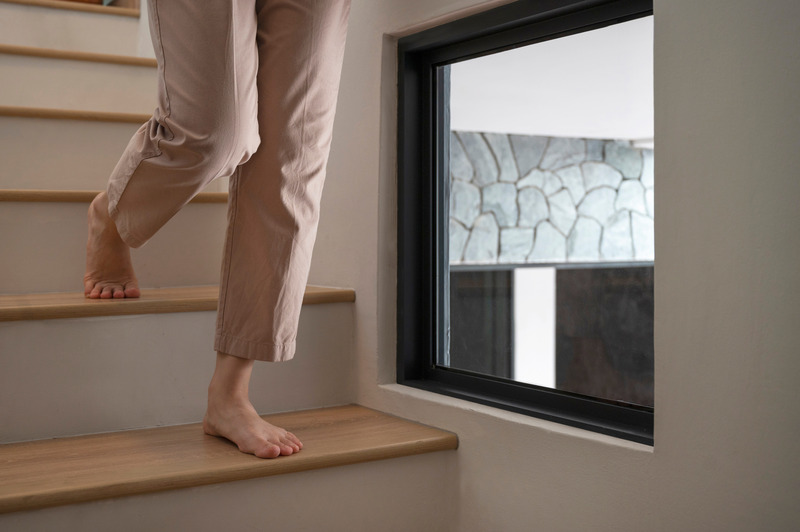
Very High-resolution image : 20.16 x 13.41 @ 300dpi ~ 11 MB
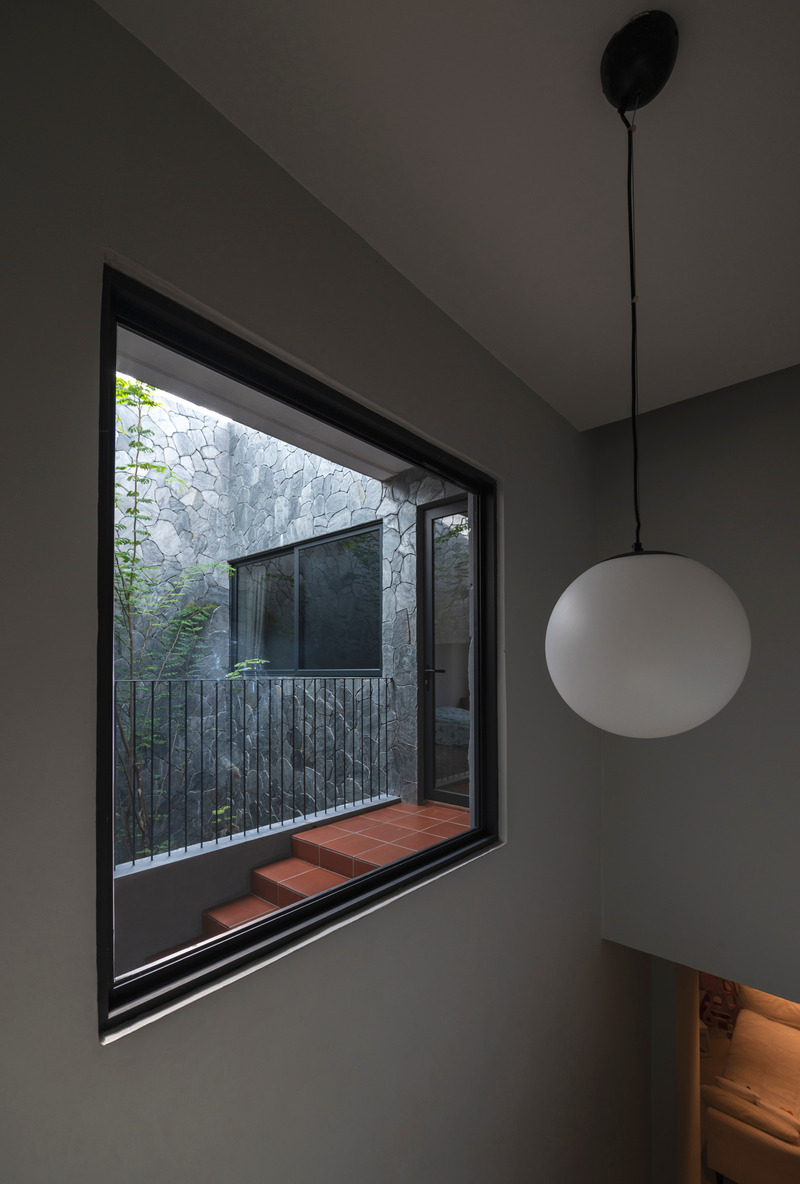
Very High-resolution image : 13.41 x 19.86 @ 300dpi ~ 9.3 MB
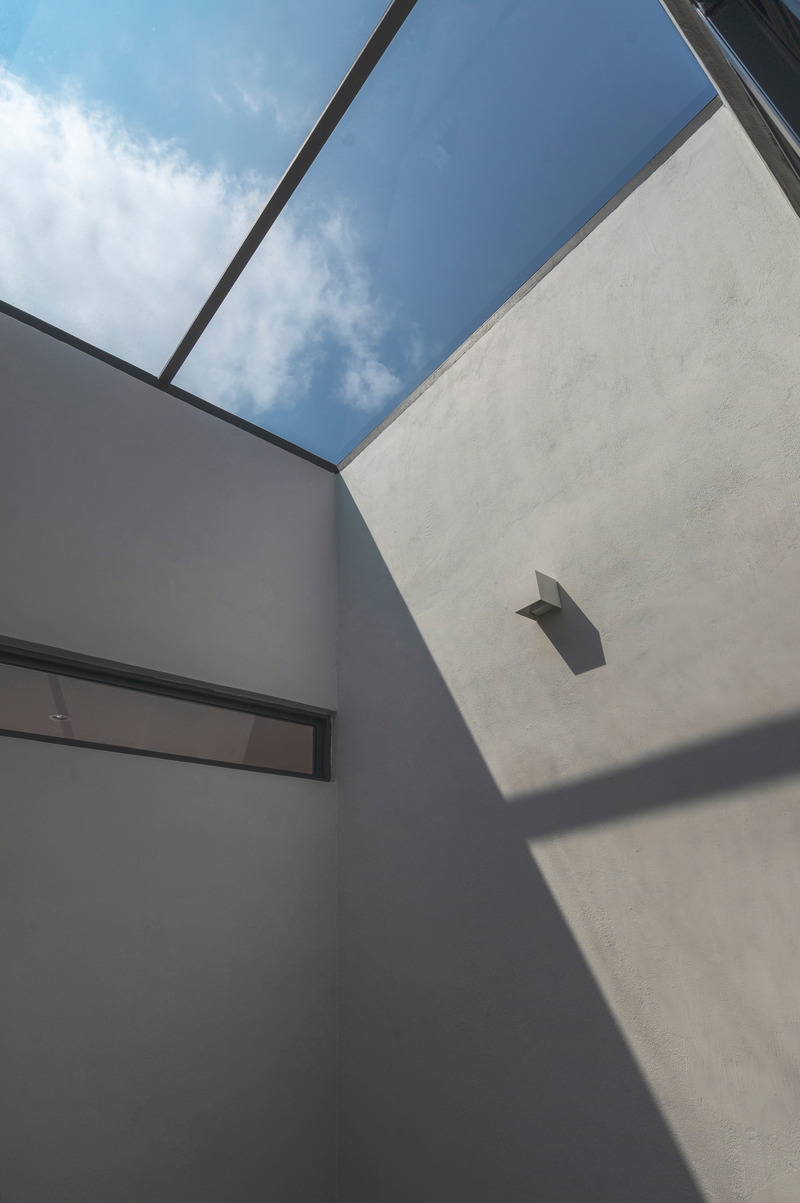
High-resolution image : 10.11 x 15.2 @ 300dpi ~ 6.8 MB
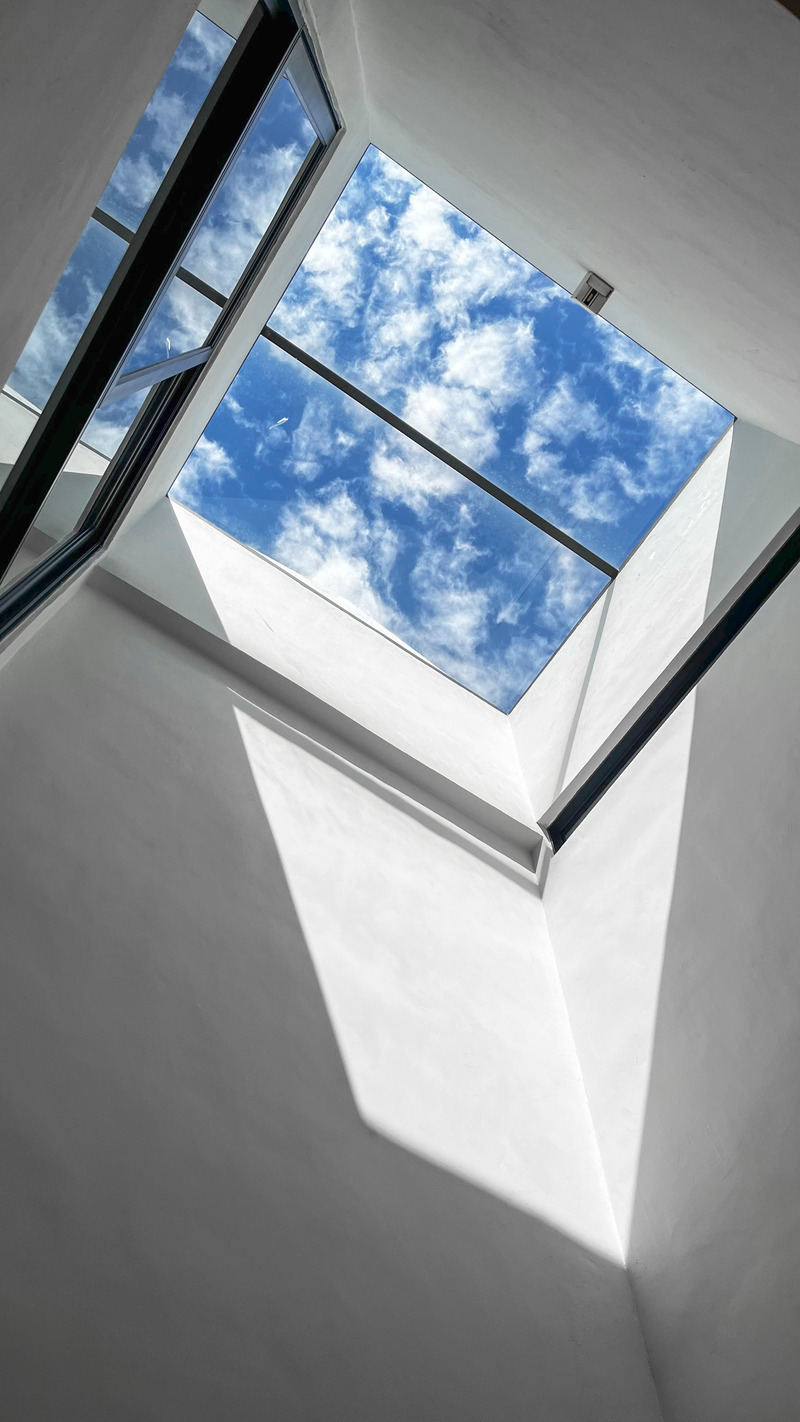
High-resolution image : 7.56 x 13.44 @ 300dpi ~ 3.9 MB
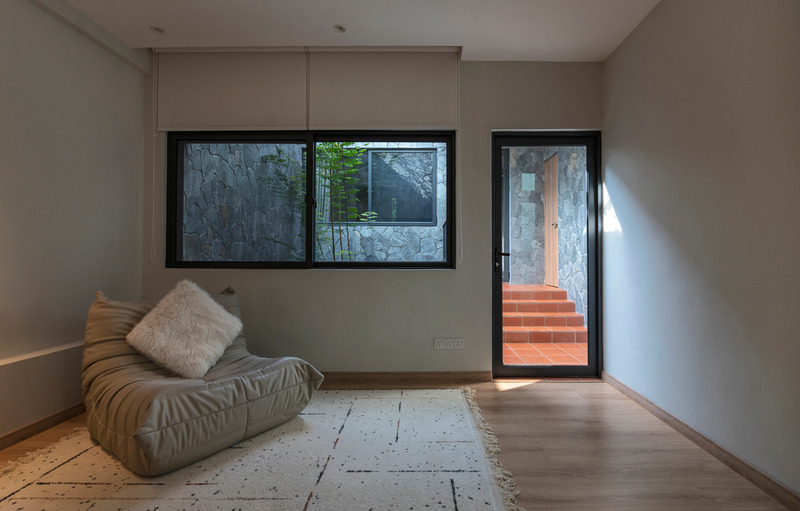
Very High-resolution image : 18.35 x 11.72 @ 300dpi ~ 8.8 MB
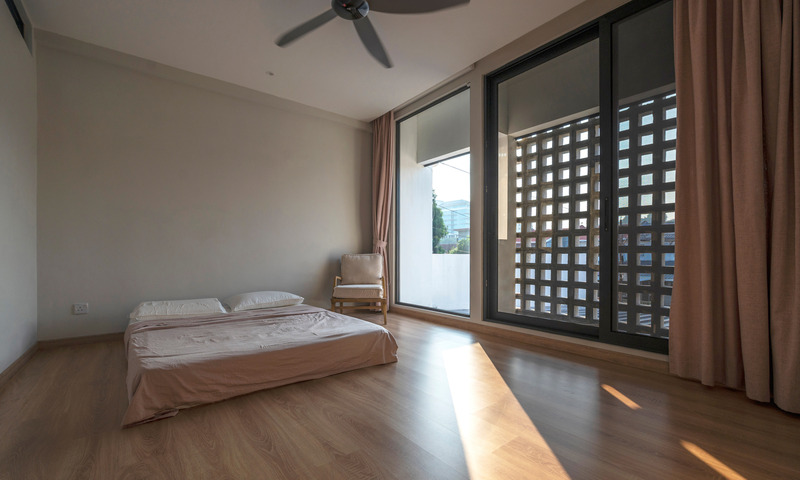
Very High-resolution image : 20.16 x 12.11 @ 300dpi ~ 11 MB
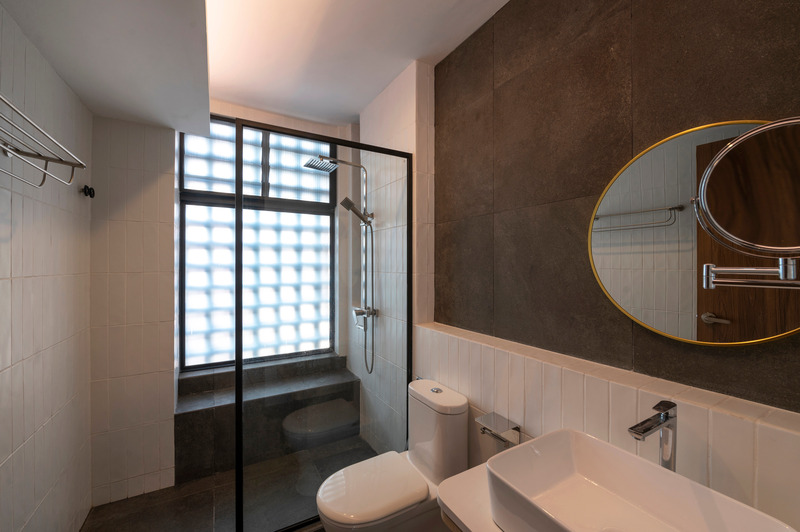
Very High-resolution image : 20.16 x 13.41 @ 300dpi ~ 11 MB
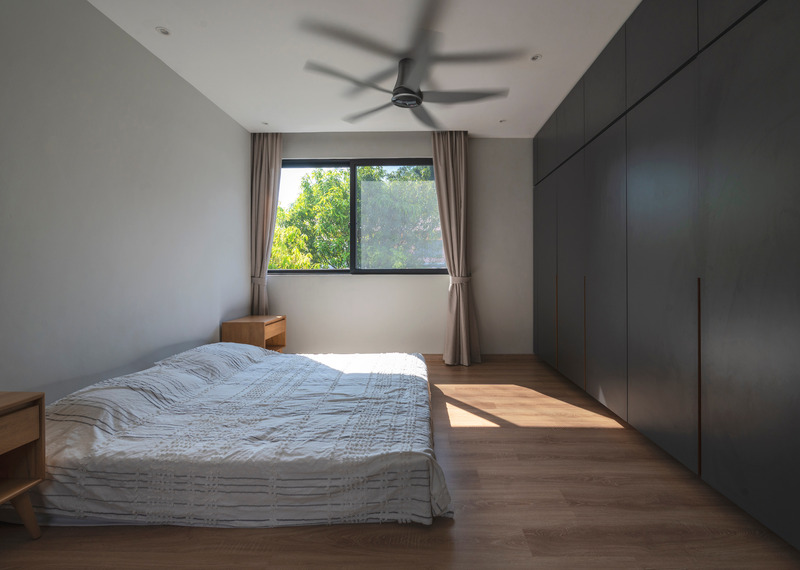
Very High-resolution image : 18.83 x 13.41 @ 300dpi ~ 10 MB
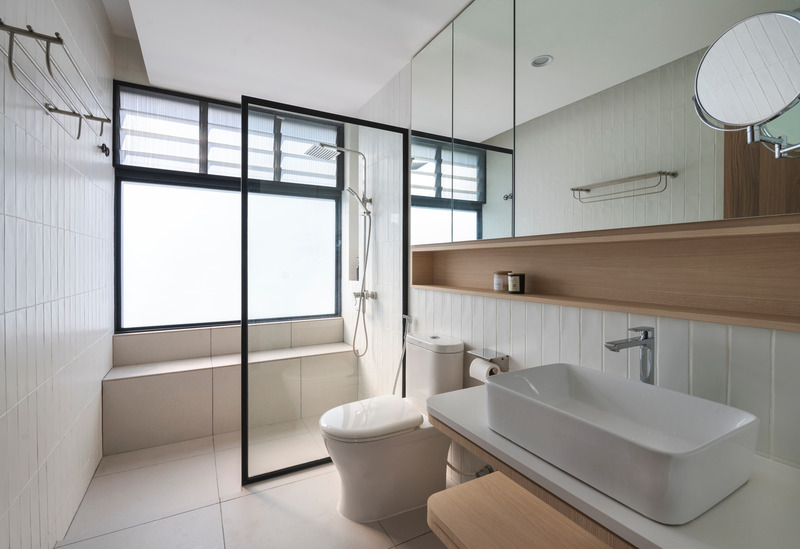
Very High-resolution image : 19.23 x 13.2 @ 300dpi ~ 8.7 MB
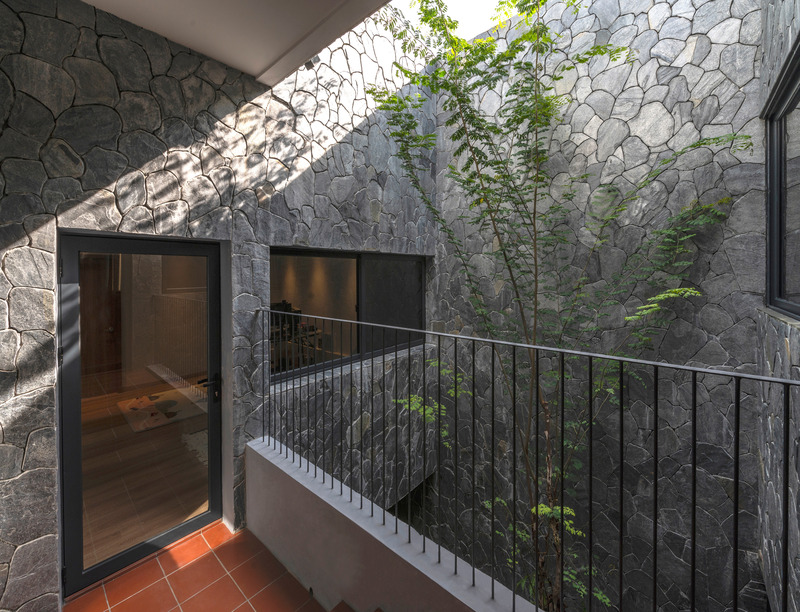
Very High-resolution image : 20.16 x 15.43 @ 300dpi ~ 17 MB
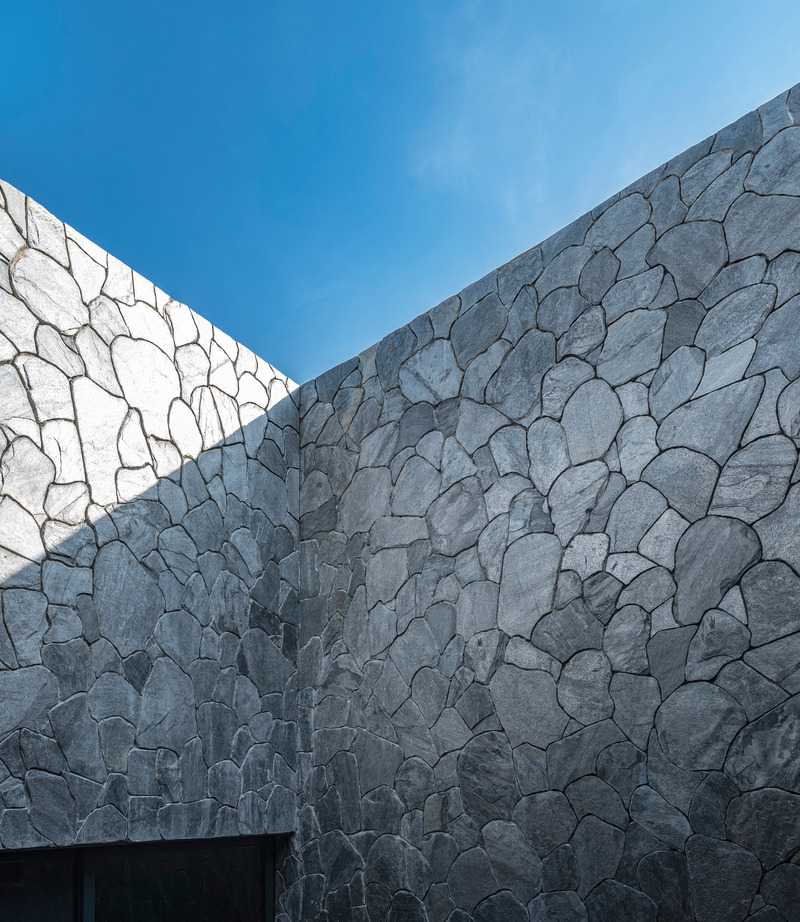
High-resolution image : 11.15 x 12.85 @ 300dpi ~ 8.5 MB
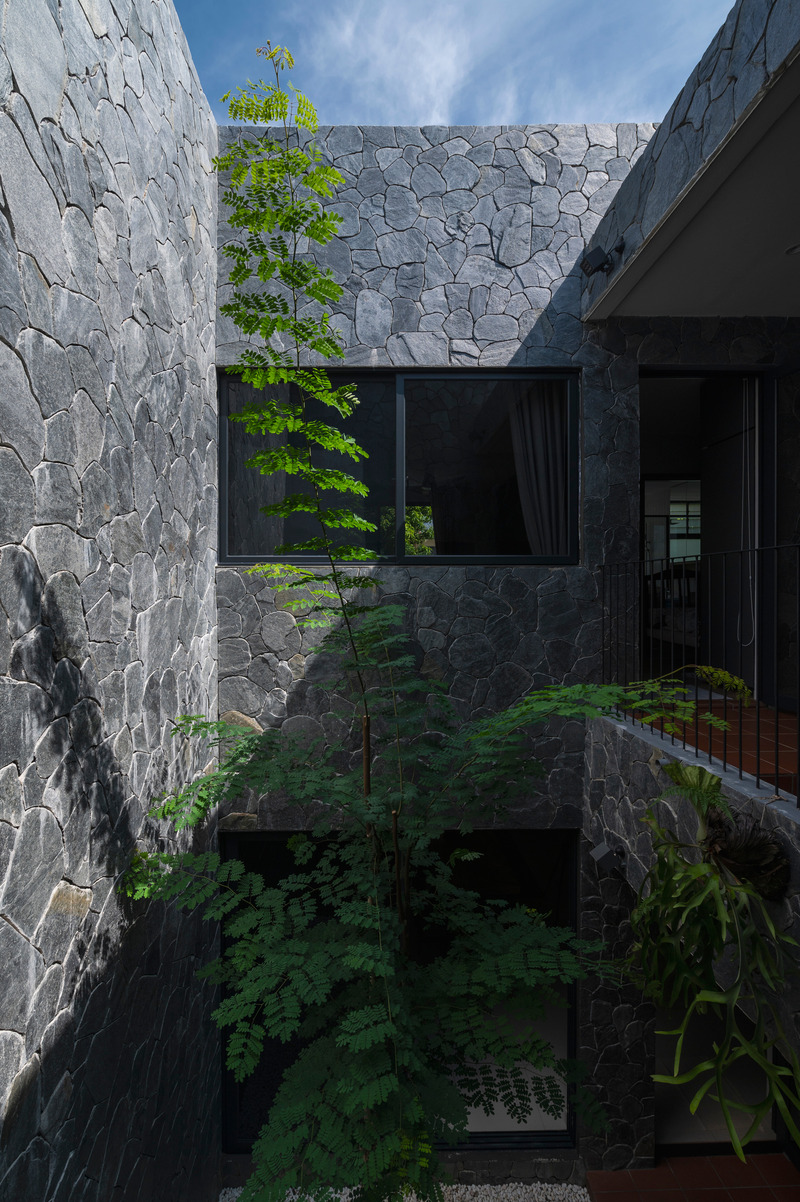
Very High-resolution image : 13.41 x 20.16 @ 300dpi ~ 14 MB
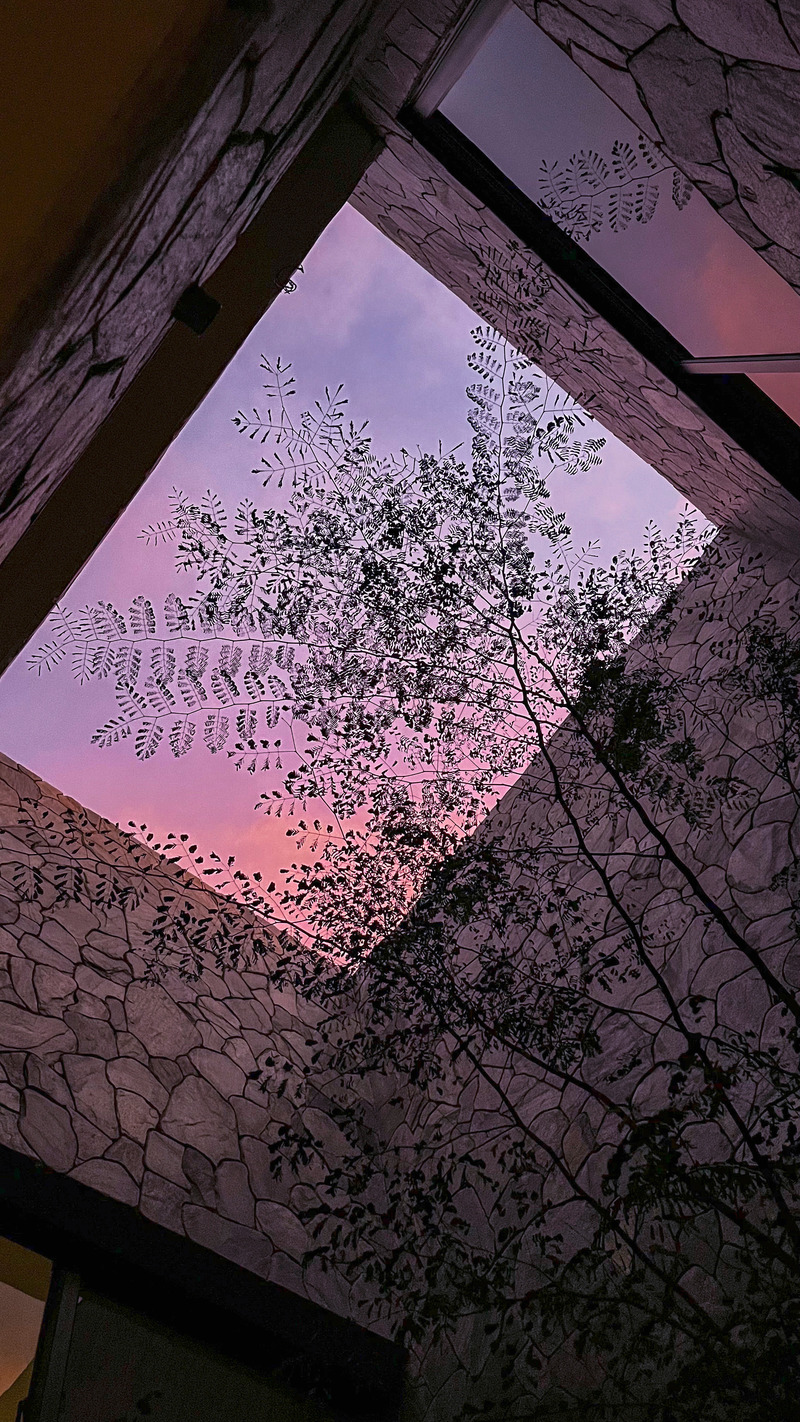
High-resolution image : 7.56 x 13.44 @ 300dpi ~ 7.9 MB



