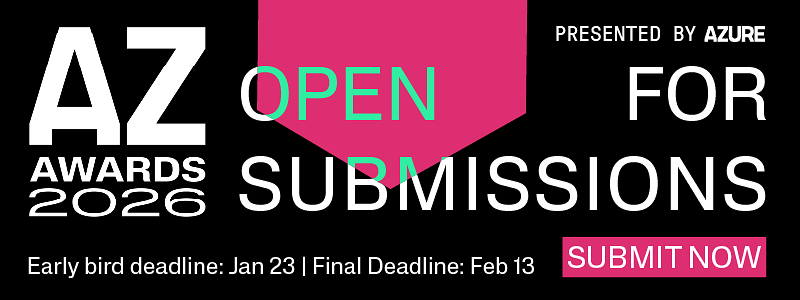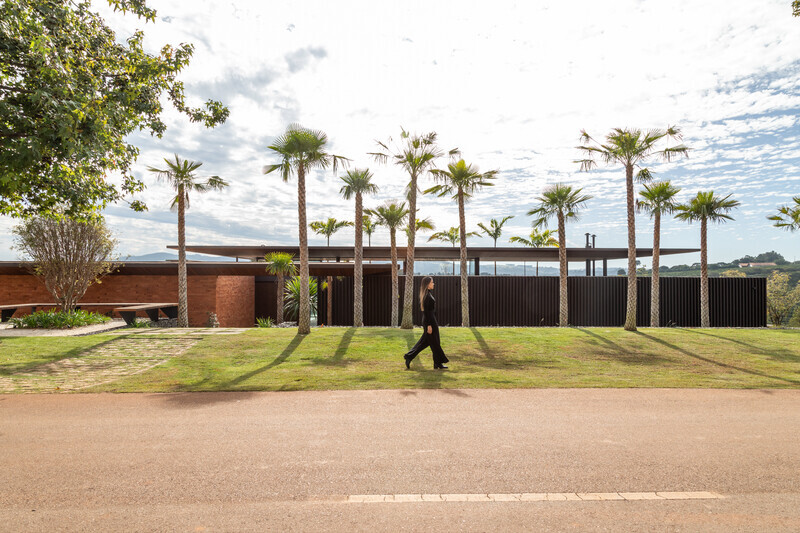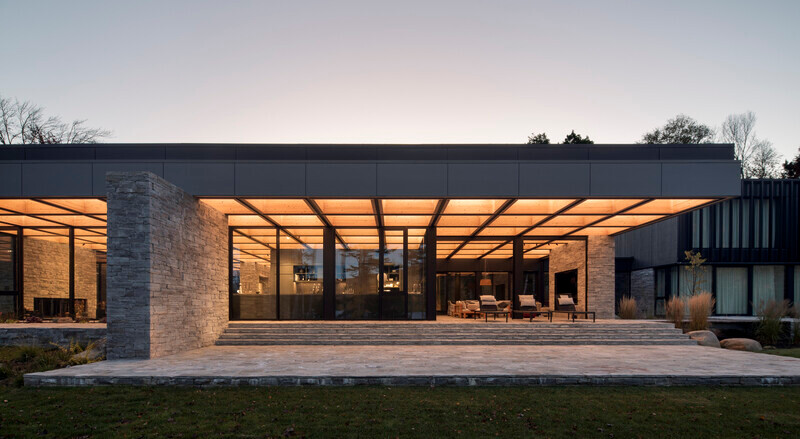
Press Kit | no. 7563-01
Press release only in English
Valencia House
Padovani Arquitetos
Located in the countryside of São Paulo, Valência House is a carefully designed summer retreat aimed at bringing the family together amidst the tranquility of the countryside. The central concept of the project is to promote a direct integration between the natural environment and the interior of the residence, achieved through spacious and permeable social spaces.
To meet the demands and program established by the client, Padovani Arquitetos designed a vacation home that reflects the need for spacious and welcoming areas to host friends and family. Emphasis was placed on the harmonious integration between indoor and outdoor spaces, creating an atmosphere of seamless and enjoyable socializing. Comprising seven suites, the house offers the comfort and privacy necessary for guests. Additionally, essential recreational areas were incorporated, such as a pool for relaxation, and a gym for physical activities. The project aims to blend functionality, aesthetics, and comfort, fully meeting the client's expectations and needs.
The concept behind the design of the vacation home was strongly influenced by the initial sketch, which served as a solid foundation for the conception. The implementation concept stems from respect for the topography and gently integrates by positioning the main block and the respective overlays of adjacent blocks, resulting in a light and distinctive volumetry. The premise was observed that the main block of the residence would be partially embedded in the terrain, taking advantage of the natural slope of the topography and the different levels. This approach allowed a three-story residence to be conceived in a way that minimizes verticality, adapting to the existing terrain. Thus, the volumetry resulted in slender lines drawn by the metal structure of the upper eaves, emphasizing horizontal lines in the overall design, which balances the scale of a house where the large footage and the verticality of three stories challenge the precision needed to create the correct proportion in each space.
Among the key elements that influenced the choice of the architectural concept were the framing of breathtaking panoramic views, the utilization of the terrain's slope as an integral part of the design, and the strategic overlay of blocks to create a visually compelling composition. Emphasizing integration with the natural surroundings and maximizing views was a key consideration, ensuring that the residence harmonized with the surrounding environment while offering comfortable and functional living spaces. Sketches and evolutionary design studies were crucial for refining and developing these concepts throughout the design process.
The site where the project was implemented lacks significant buildings in its immediate surroundings. This characteristic provides a sense of privacy, with large open spaces between constructions. The design of the residence, therefore, did not have to conform to existing vernacular modes of architecture in the surroundings. Instead, it was chosen to follow an approach that reflects Brazilian architectural identity, especially concerning materiality.
A deliberate choice was made to utilize Brazilian vernacular materials such as wood and stone in the construction of the residence. These materials not only harmoniously integrate into the natural and cultural context of the country, but also offer practical benefits such as durability, resistance, and a sophisticated and welcoming aesthetic. By adopting this approach, the project seeks to establish a genuine connection with the landscape and the Brazilian architectural heritage, while providing a contemporary and comfortable expression for its occupants.
Therefore, while the design was not directly influenced by the predominant vernacular styles in the region, the conscious choice of materials and construction elements that reflect the Brazilian cultural identity demonstrates a commitment to contextualization and architectural authenticity.
Technical sheet
Architecture: Padovani
Interiors: Suite Arquitetos
Landscaping: Maria João d'Orey
Size: 1.500 m²
Local: Porto Feliz
Photography: Fran Parente | Ricardo Bassetti
About Padovani Arquitetos
Padovani is a Brazilian architecture and design office that weaves its narrative with lines that seek to express personality with simplicity, establishing an intense dialogue with nature. The office conceives the uniqueness of projects by investigating the best technical response in harmony with conceptual poetics and client needs, a ritual that is repeated in every detail. Their identity is marked by elegance, applied to a design that breathes tropicality and expresses the essence of these characteristics in their creations.
Founded by architect Lucas Padovani, the office has an in-depth creative process, which includes an integrated multidisciplinary team.
Padovani Arquitetos believe that each function developed here contributes in a fundamental way to guaranteeing a final result of excellence, through continuous interaction. Their team designs not only physical spaces, but also the experiences of those who inhabit and interact with the designed works.
For more information
Media contact
- Padovani Arquitetos
- Bruno Padovani, Administrative Director
- midia@padovaniarquitetos.com.br
- +55 (19) 3044 5599
Attachments
Terms and conditions
For immediate release
All photos must be published with proper credit. Please reference v2com as the source whenever possible. We always appreciate receiving PDF copies of your articles.
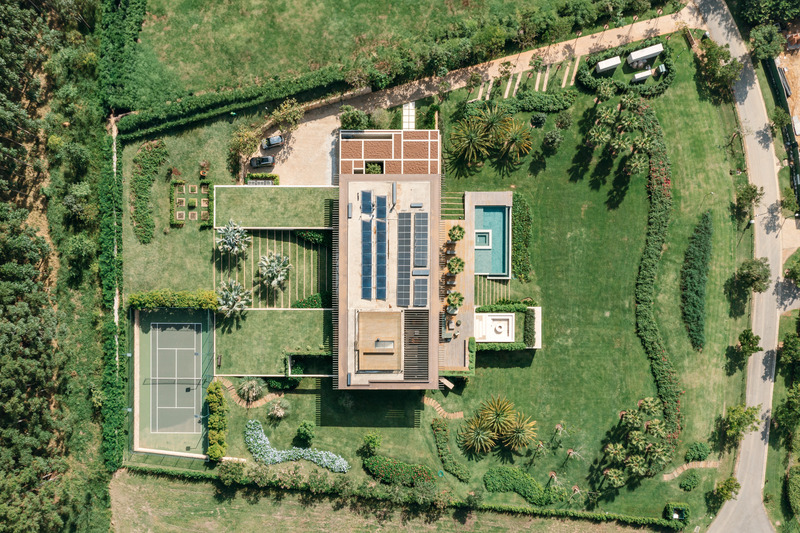
Very High-resolution image : 18.21 x 12.13 @ 300dpi ~ 15 MB
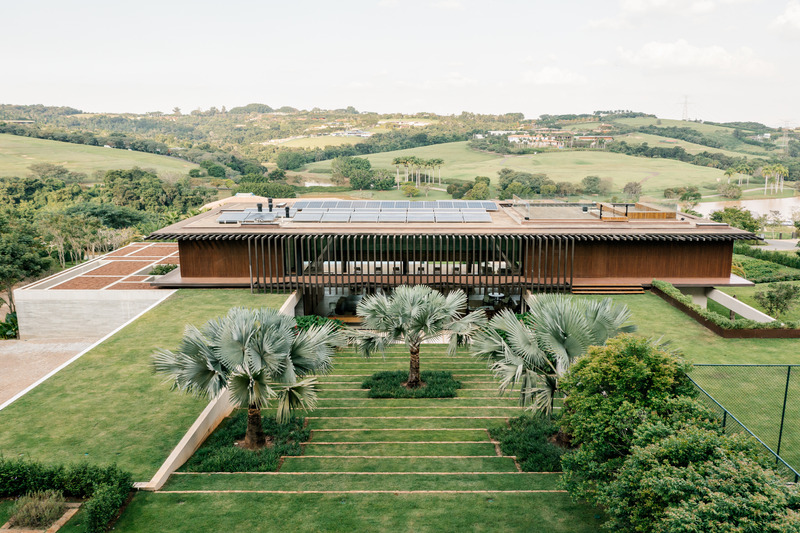
Very High-resolution image : 18.21 x 12.13 @ 300dpi ~ 14 MB
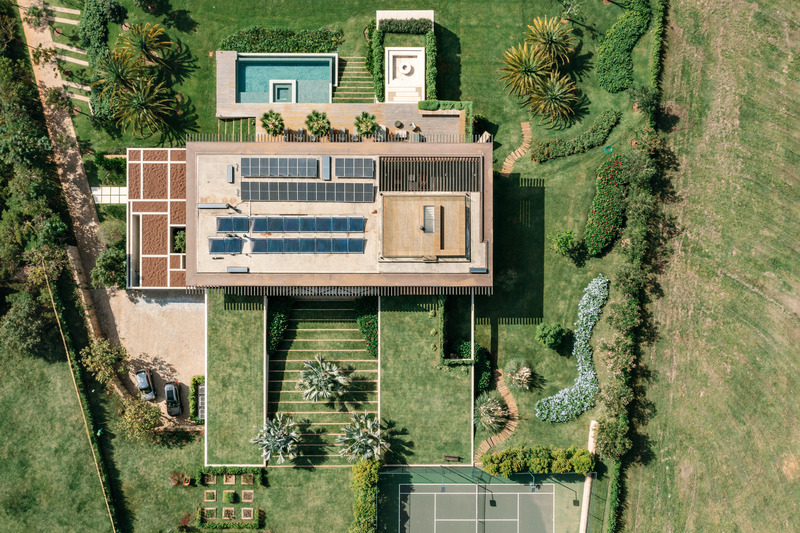
Very High-resolution image : 18.21 x 12.13 @ 300dpi ~ 16 MB
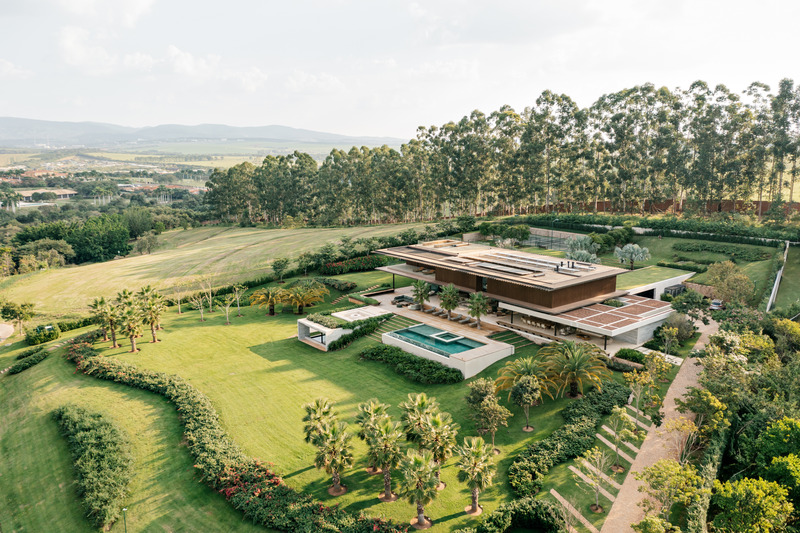
Very High-resolution image : 18.21 x 12.13 @ 300dpi ~ 15 MB
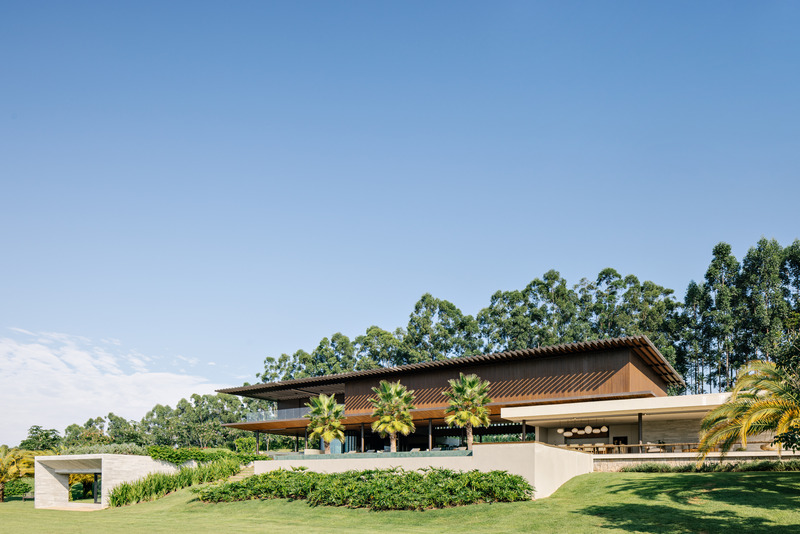
Very High-resolution image : 27.31 x 18.21 @ 300dpi ~ 27 MB
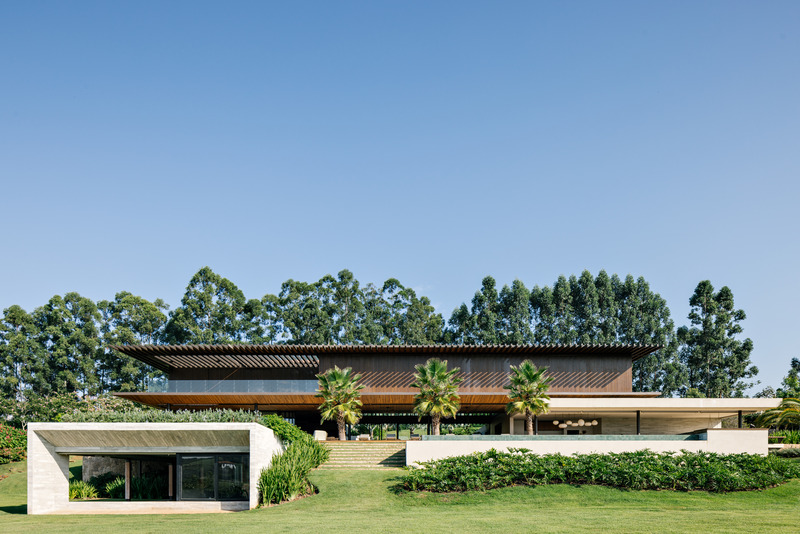
Very High-resolution image : 27.31 x 18.21 @ 300dpi ~ 29 MB
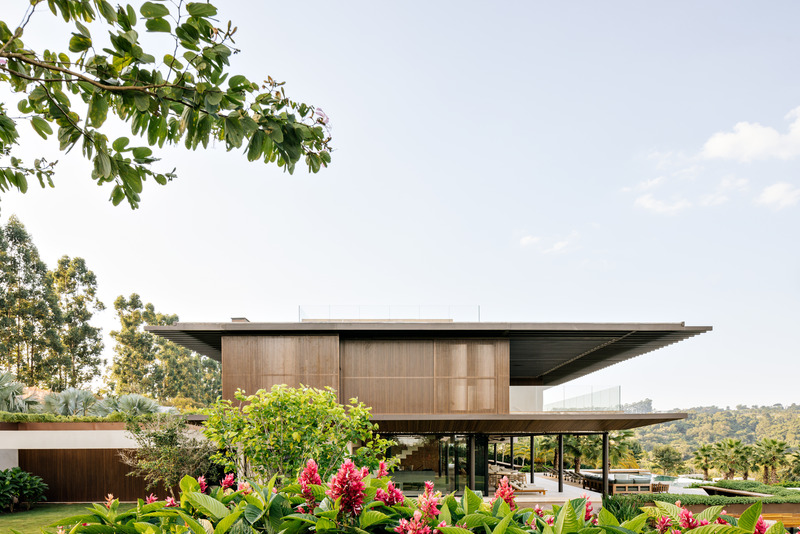
Very High-resolution image : 27.31 x 18.21 @ 300dpi ~ 24 MB
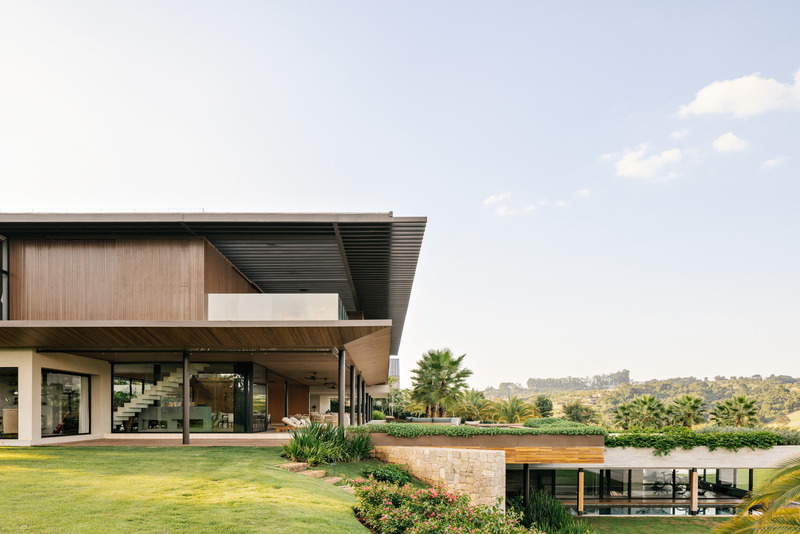
Very High-resolution image : 27.31 x 18.21 @ 300dpi ~ 23 MB
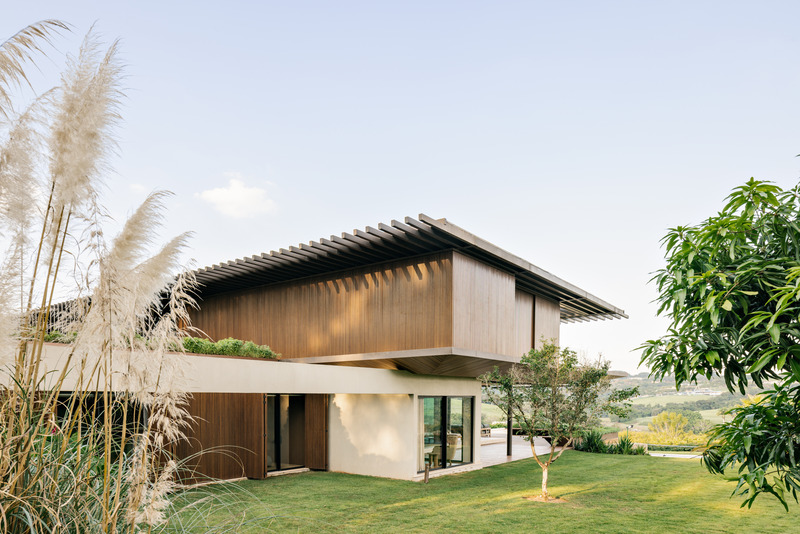
Very High-resolution image : 27.31 x 18.21 @ 300dpi ~ 25 MB
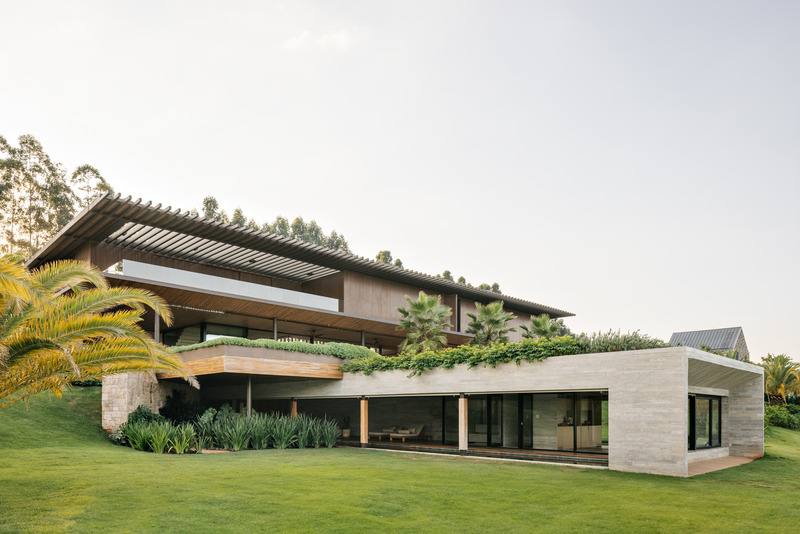
Very High-resolution image : 27.31 x 18.21 @ 300dpi ~ 21 MB
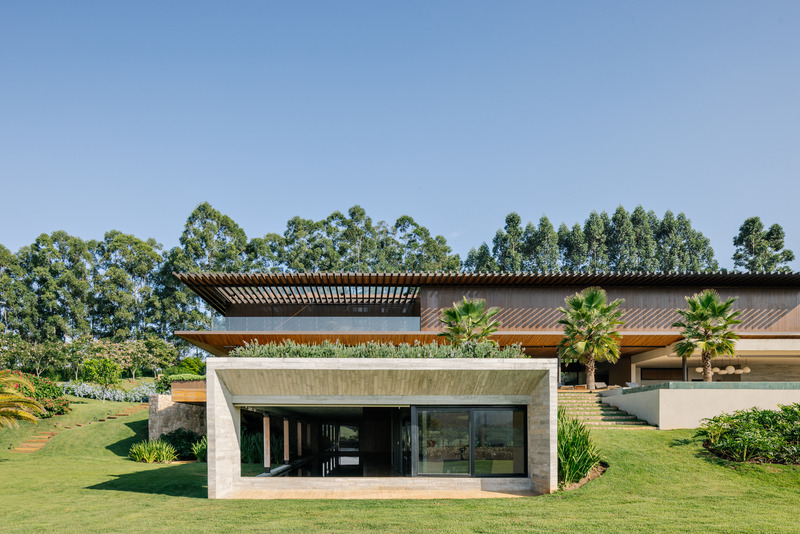
Very High-resolution image : 27.29 x 18.2 @ 300dpi ~ 28 MB
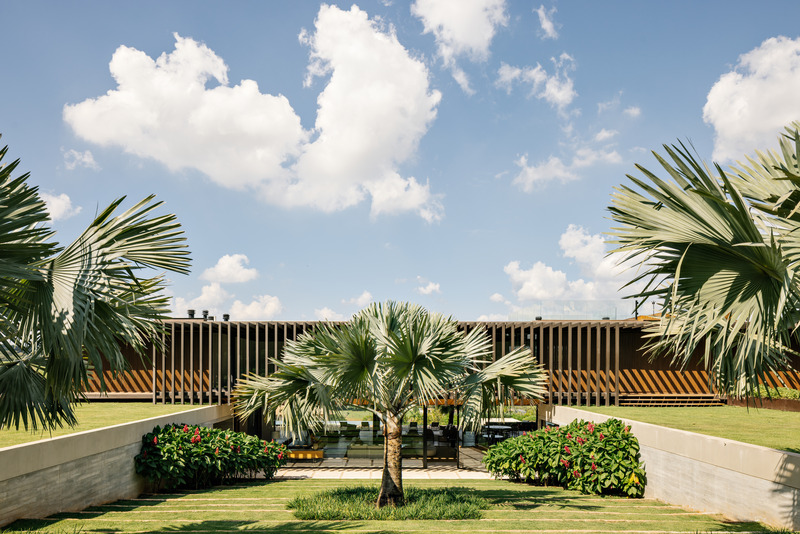
Very High-resolution image : 27.31 x 18.21 @ 300dpi ~ 26 MB
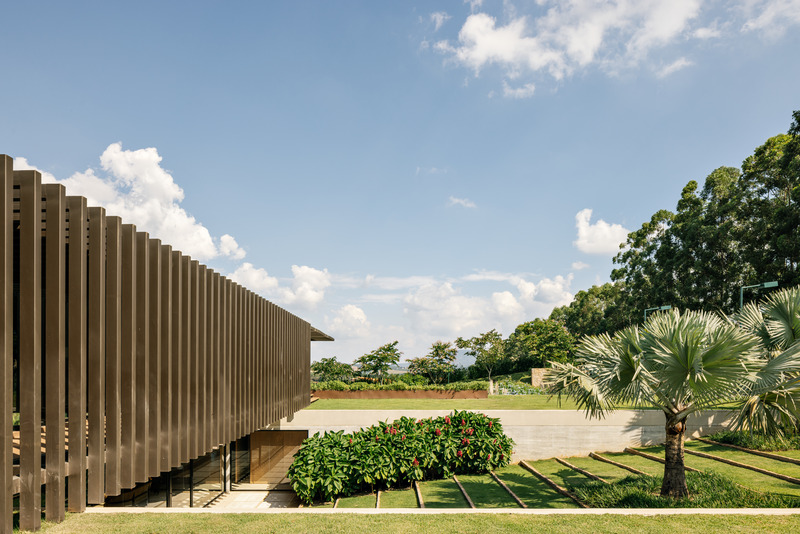
Very High-resolution image : 27.31 x 18.21 @ 300dpi ~ 26 MB
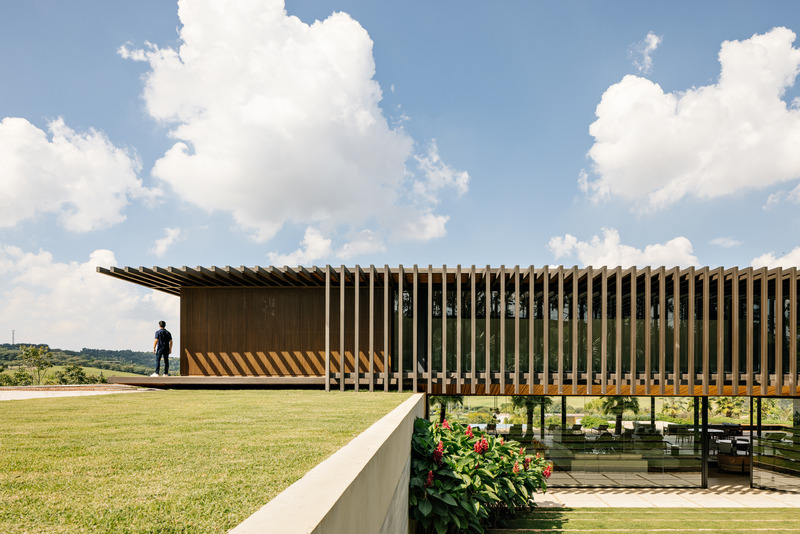
Very High-resolution image : 27.31 x 18.21 @ 300dpi ~ 24 MB
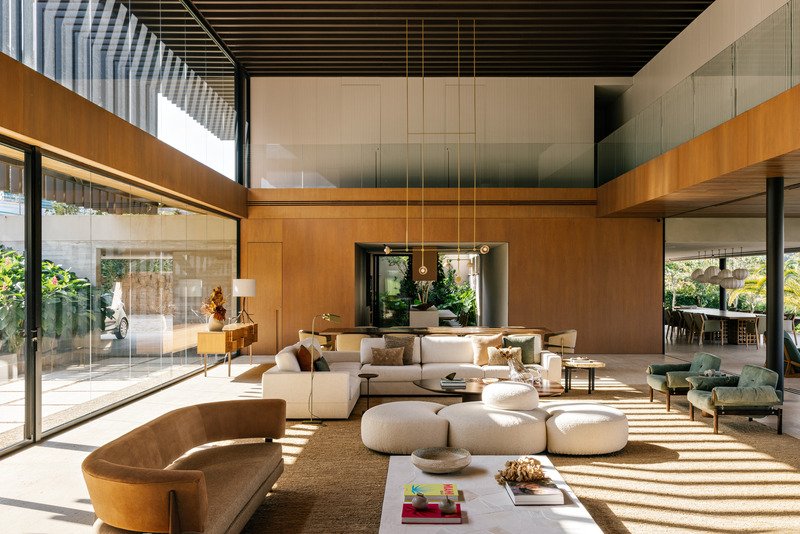
Very High-resolution image : 27.31 x 18.21 @ 300dpi ~ 29 MB
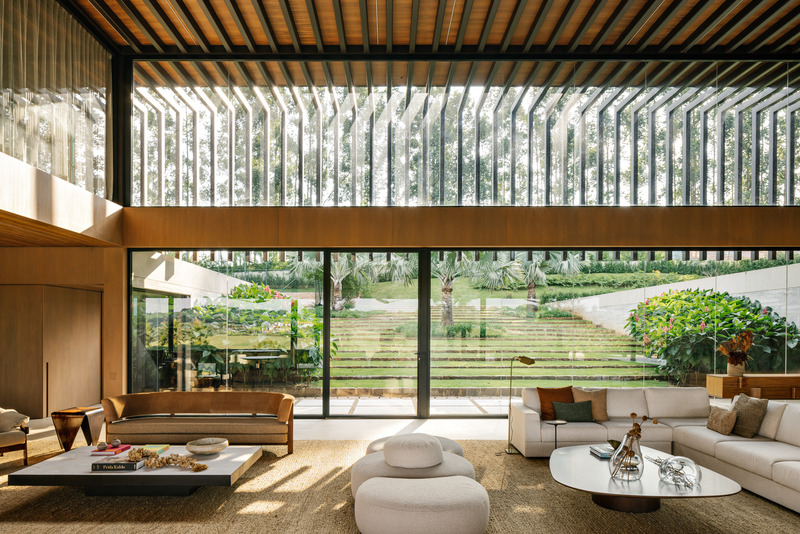
Very High-resolution image : 27.04 x 18.03 @ 300dpi ~ 31 MB
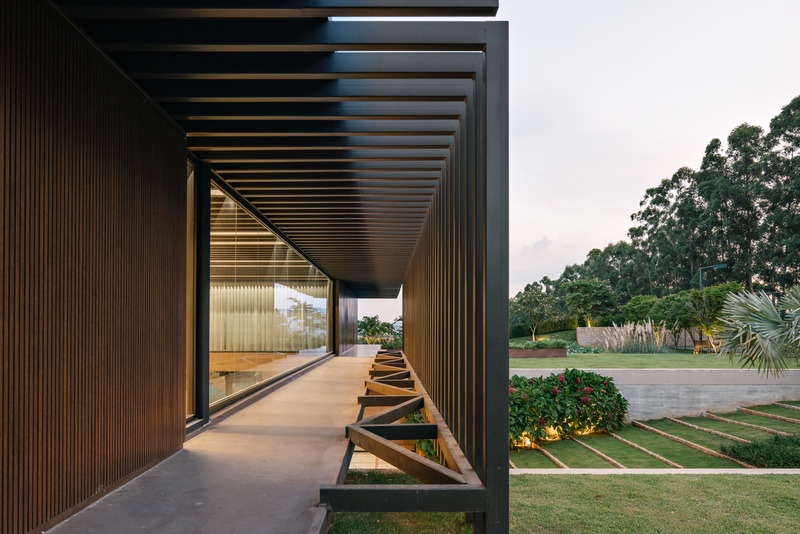
Fran Parente
Very High-resolution image : 27.31 x 18.21 @ 300dpi ~ 29 MB
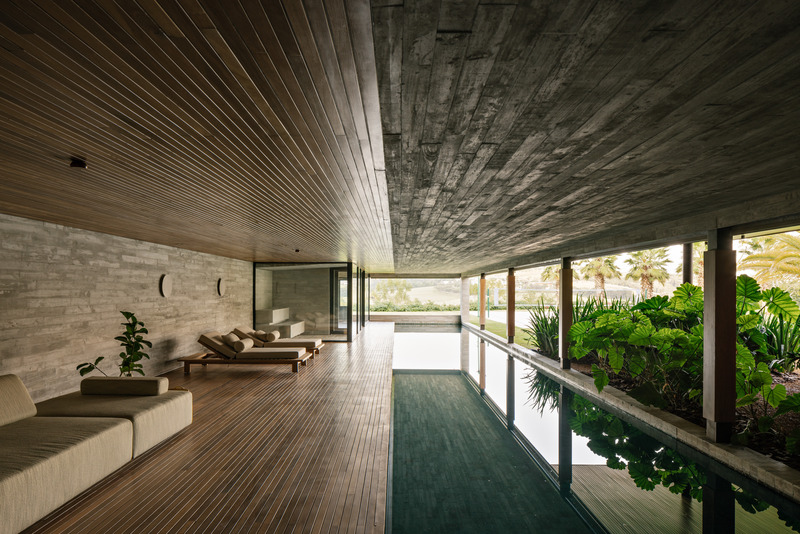
Very High-resolution image : 27.31 x 18.21 @ 300dpi ~ 30 MB
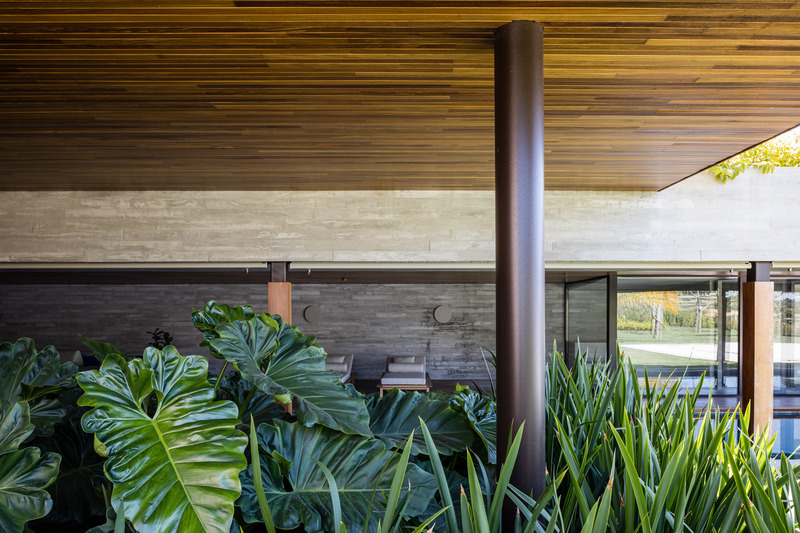
Very High-resolution image : 18.24 x 12.16 @ 300dpi ~ 14 MB
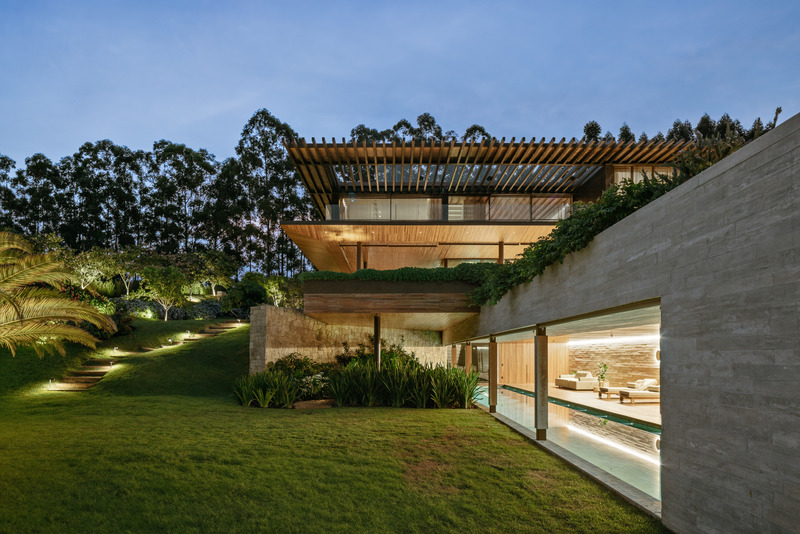
Very High-resolution image : 26.95 x 17.98 @ 300dpi ~ 31 MB
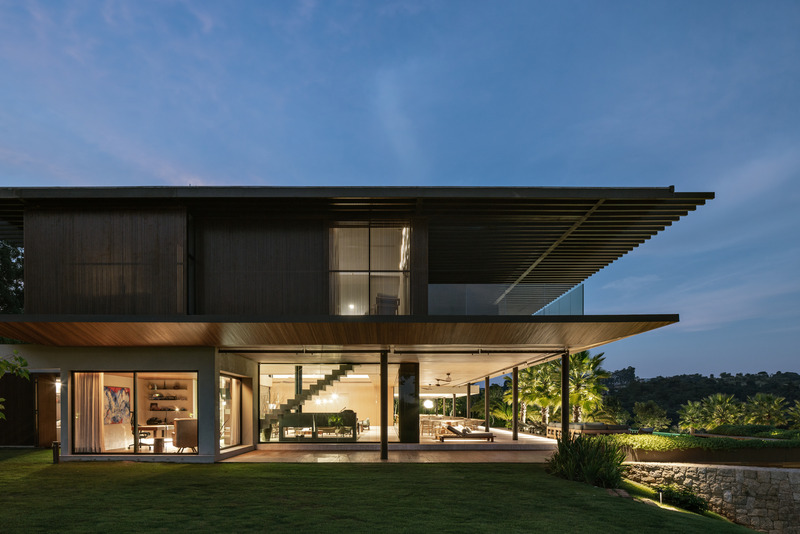
Very High-resolution image : 27.31 x 18.21 @ 300dpi ~ 29 MB


