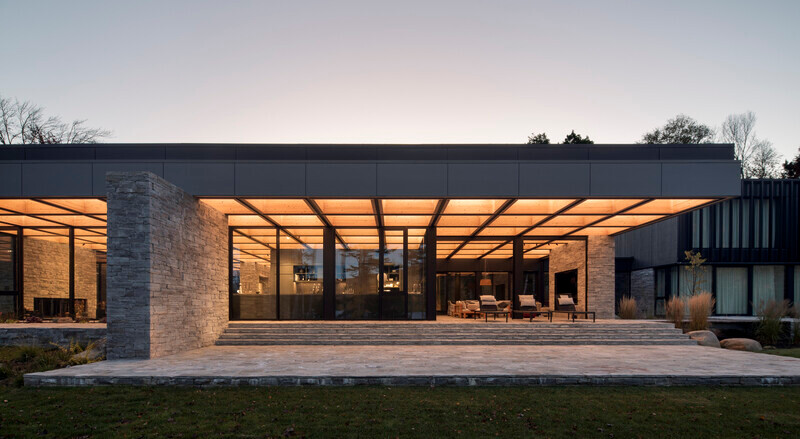
Press Kit | no. 7585-01
Press release only in English
Hale Makana O Moʻiliʻili
AHL
Affordable Multifamily Senior Living Built on Tradition, Community, and Sustainability![]()
Tradition, sustainability, and community were the design concepts and values embedded in AHL’s design of Hale Makana O Moʻiliʻili, affordable rental housing for seniors in urban Honolulu.
The six-storey mid-rise wooden structure features 80 studio/one-bath units and 25 one-bedroom/one-bath units. Each apartment boasts modern finishes, kitchens with stone countertops, custom, locally made cabinets, and energy-efficient appliances. The urban residential units are tightly spaced together, utilizing wall materials with high acoustic values to minimize noise transfer. All 105 residential units are FHA and ADA adaptable, with several apartments fully ADA-compliant.
The community center serves as a social hub for facilitating gatherings, sharing cultural practices, and fostering nonprofit agency partnerships. This multi-use space is complemented by the outdoor lobby that provides a shaded, safe, and pleasant place to gather. The computer lab is equipped with modern technology, allowing the residents to stay connected and access online resources with ease. The shared laundry facility is equipped with modern appliances that can be operated by an app on a phone. Conveniently located near the lobby and community resource center, residents can relax while waiting for the app to send an alert when their laundry cycle is complete.
In a tight urban environment, every space is designed to have multiple functions; for example, the administration office also doubles as a resource center for computer learning, and the elevator lobby doubles as an outdoor living room and lounge.
Carefully designed to blend into the Moʻiliʻili community, the project respects and enhances the residential scale of the neighborhood. The building materials used in the project resemble the construction of nearby single family homes. The materials were thoughtfully selected to reduce environmental impact, both in raw building materials and long-term maintenance. The use of renewable, wood composite cementitious siding increases fire resistance and minimizes the carbon footprint. Recycled materials are also used in the project, which reduces waste and promotes sustainability.
The design team collaborated with a well-known clothing brand, Manuhealiʻi. They created a lei pattern throughout the project that was inspired by the old baseball stadium that was part of the site’s history. Visitors would be greeted by kupuna (elders) practicing their lei craft in shops lining the street.
Sustainability is at the core of this LEED Gold-certified project, with passive design strategies, energy-efficient fixtures, and solar-powered LED lighting. Naturally ventilated, accessible walkways and ADA-compliant features allow seniors to live independently and comfortably.
The project is one of the first of its kind in Hawaiʻi. Its concrete podium construction protects the building against tsunami surges, while supporting a five-story, fire-resistant, wood-framed, mid-rise building, making it one of the tallest wood buildings in Hawaiʻi! The building design features a visually appealing mix of vertical board and batten’, smooth siding, and sloped hipped roofs with shingles. It was designed to maximize density and provide views, which required close collaboration with the structural engineer to ensure code compliance. The benefits of the new type of building included a significantly accelerated schedule, reduced construction costs, and early tenant occupancy.
The landscape design was thoughtfully curated with native, drought-resistant plants that require minimal irrigation and promote water conservation. The site is intentionally designed to maximize stormwater management with permeable pavement, which allows water to infiltrate into the ground, reducing runoff and erosion. The project was designed for solar electrical panel installation in order to further reduce energy consumption.
Technical Sheet
Project Name: Hale Makana O Moʻiliʻili
Location: 2139 Algoroba Street, Honolulu, HI 96826
Project Completion Date: 4/28/23
Construction Value: $25,710,172
Project Size (SF): 52,000 SF / .5 Acres
Collaborator/ Contractor: Moss & Associates
Developer/ Owner: Ikenakea Development
Lead Design Firm: AHL
Lead Designer: Lester Ng
Photographer: Olivier Koning Photography; Andy Stenz, The Image Group (TIG)
About AHL
Based in Honolulu, AHL is an ENR top 500 multi-disciplinary architectural firm with local and international experience in architecture, planning, interior design, experiential graphic design, historic architecture, and building condition assessments. In an effort to design a more sustainable and resilient future, the firm has adopted the American Institute of Architects 2030 commitment.
AHL has developed a worldwide reputation as one of the most versatile and progressive design firms in the Pacific Region, providing services for market sectors including healthcare, education, hospitality, retail, multi-family residential, commercial, industrial, institutional, and military.
For more information
Media contact
- Pineapple Tweed
- Piia M. Aarma, president
- piia@pineappletweed.com
-
808.221.2102
Attachments
Terms and conditions
For immediate release
All photos must be published with proper credit. Please reference v2com as the source whenever possible. We always appreciate receiving PDF copies of your articles.
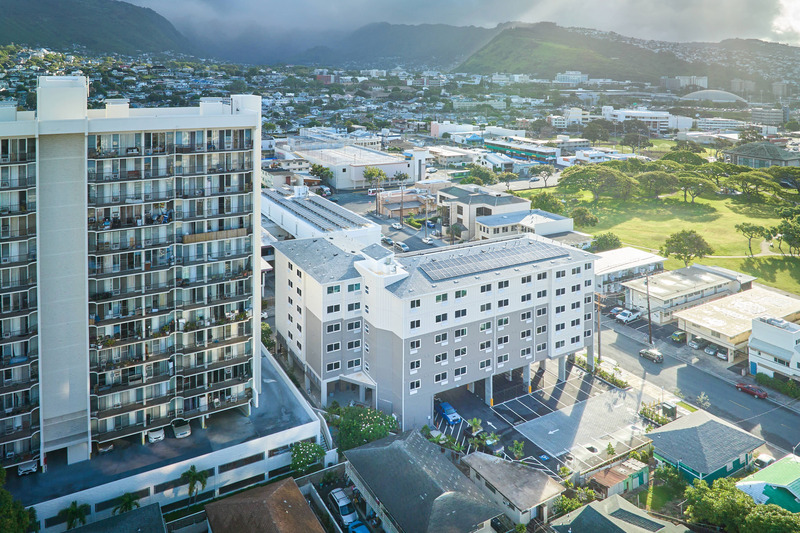
Very High-resolution image : 20.0 x 13.33 @ 300dpi ~ 13 MB
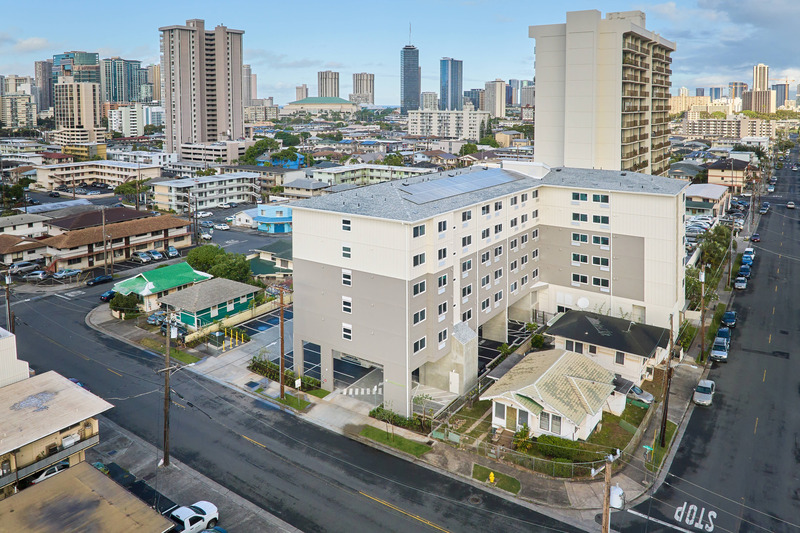
Very High-resolution image : 20.0 x 13.33 @ 300dpi ~ 12 MB
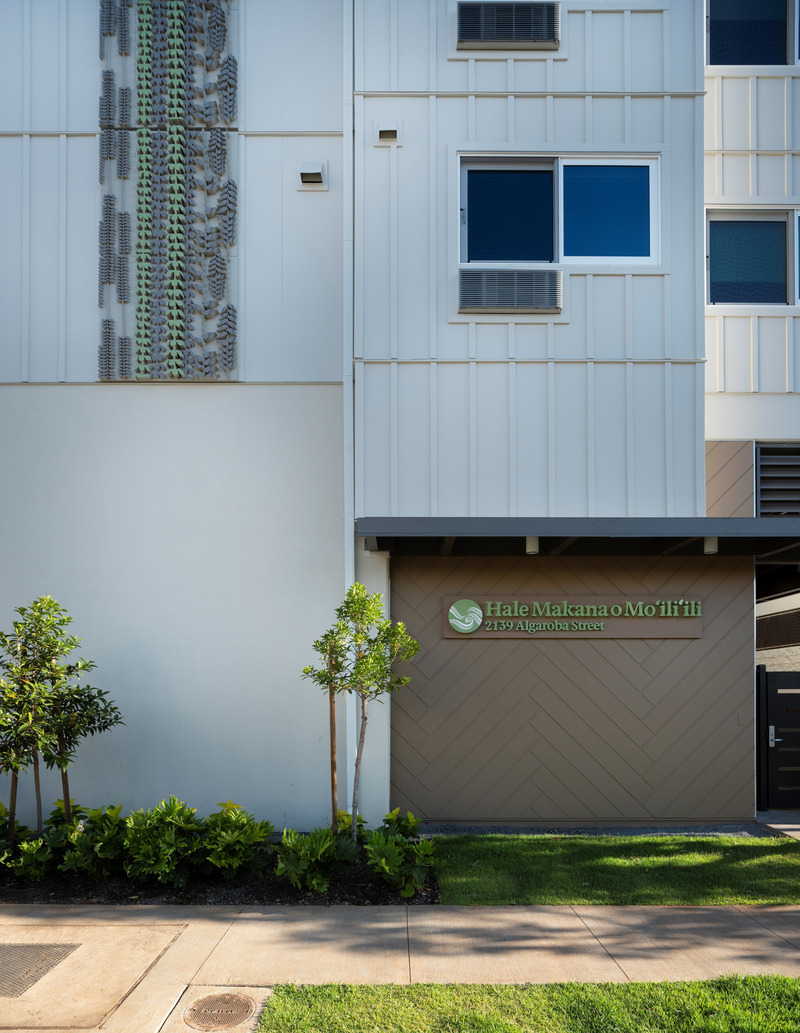
High-resolution image : 10.0 x 12.91 @ 300dpi ~ 7.9 MB
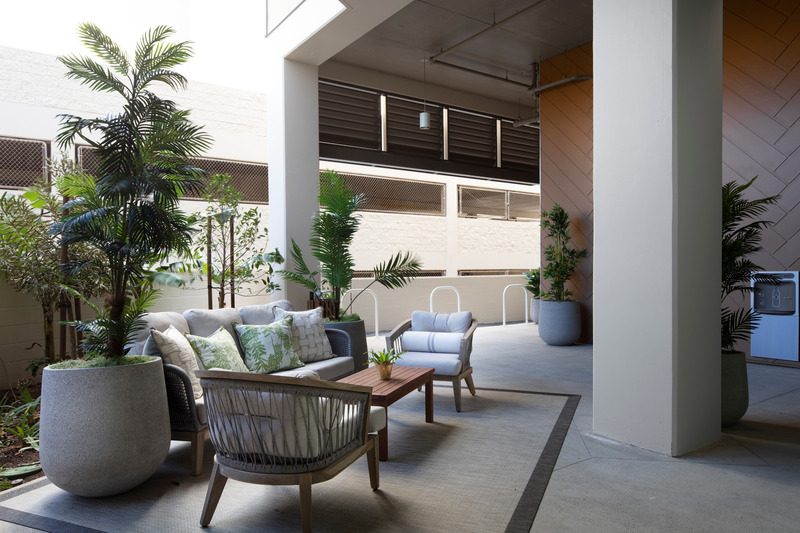
Very High-resolution image : 20.0 x 13.33 @ 300dpi ~ 14 MB
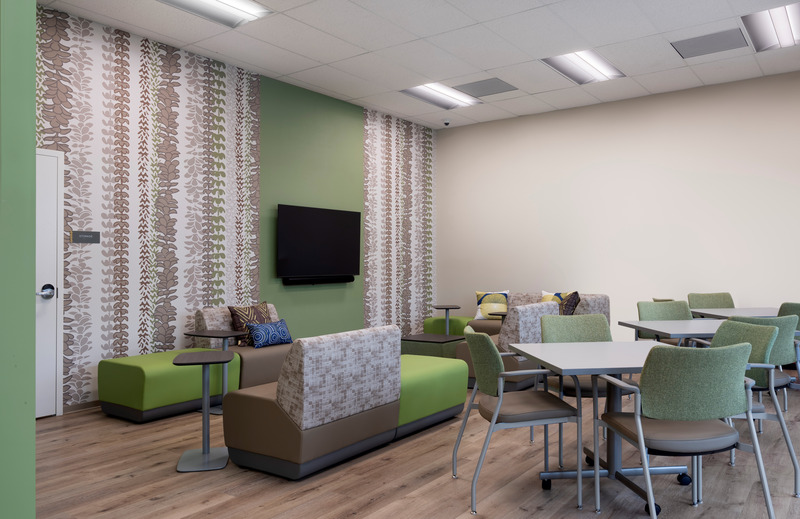
Very High-resolution image : 20.0 x 12.99 @ 300dpi ~ 13 MB
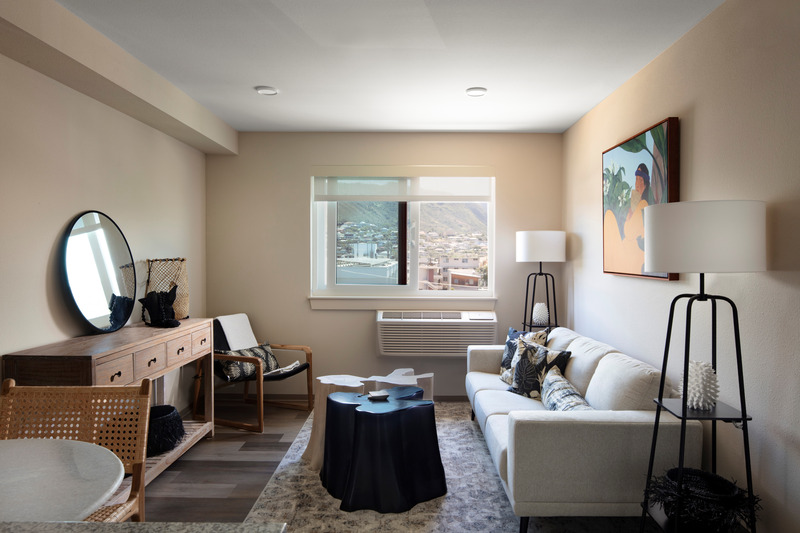
Very High-resolution image : 20.0 x 13.33 @ 300dpi ~ 12 MB
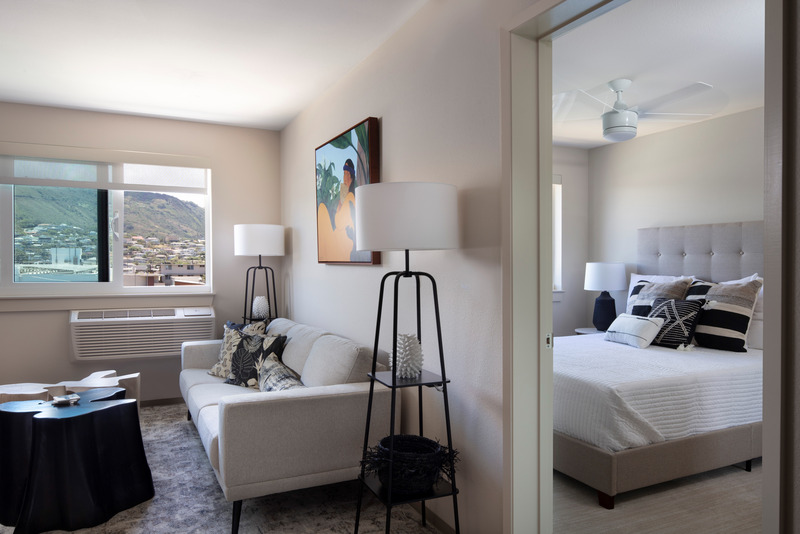
Very High-resolution image : 20.0 x 13.35 @ 300dpi ~ 12 MB
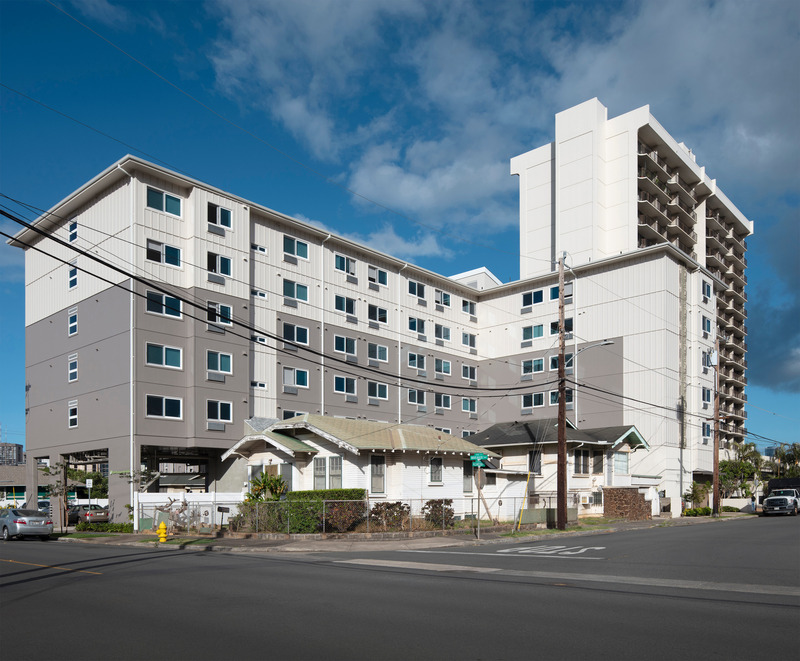
High-resolution image : 13.33 x 11.02 @ 300dpi ~ 7.6 MB
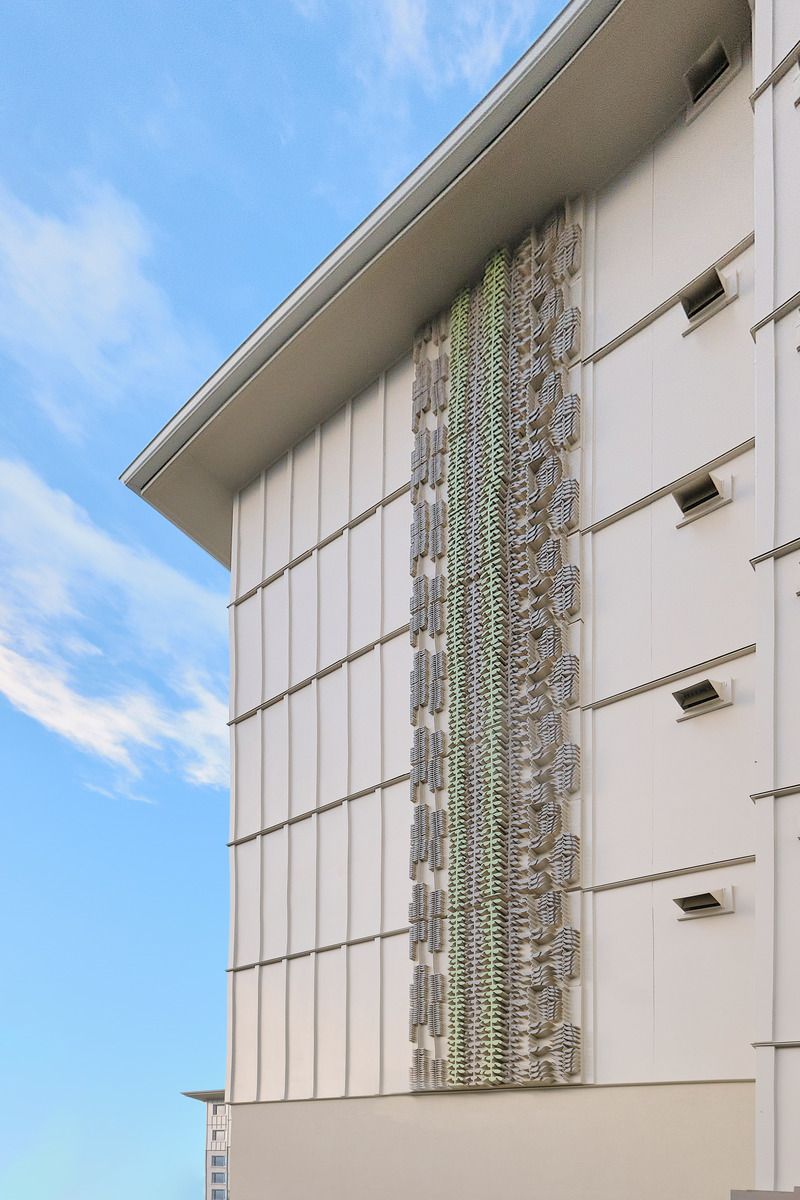
Very High-resolution image : 17.17 x 25.76 @ 300dpi ~ 6.8 MB












