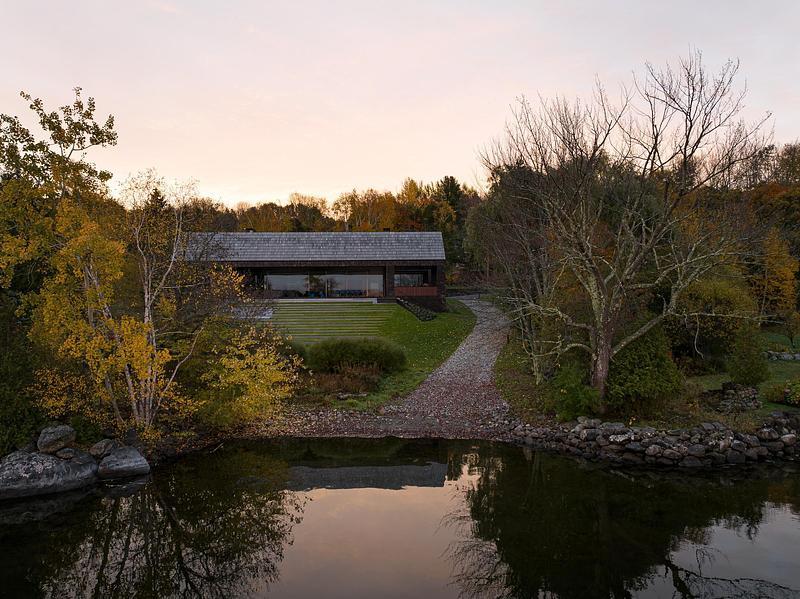
Press Kit | no. 7627-01
Between Lake and Forest
LOCUS architecture+design
Contemporary home between lake and forest
Nestled in a site of stunning, natural beauty, this resolutely contemporary residence, “Between Lake and Forest”, was designed for its owners to retreat from their busy urban life and unwind in the tranquility of the Laurentian countryside, known for its beautiful lakes, magnificent fall foliage colours, and downhill skiing resorts in the winter.
Perched upon a rocky outcrop overlooking Lac Cupidon in Sainte-Anne-des-Lacs, Quebec, this 3,600 sq. ft. single-family home is situated at the highest point of a densely wooded, four-acre site in the Laurentians, roughly 65 km north of Montreal. The building features a dark, upper volume which rests upon an exposed concrete plinth and is characterized by a majestic entrance portal, large window openings, and two fully glazed projections - the living room and the library - which extend toward the lake and surrounding trees.
All the structural elements on the lakeside of the building were removed from the perimeter, lightening the perception of the building envelope and heightening the connection with the natural surroundings. Strategic structural planning also allowed the living room windows to extend above the ceiling and below the floor level, and have no vertical frames or mullions. The overall effect is a blurring of the line between the interior and exterior.
The building is bisected in its length by the portal and interior staircase, subdividing the house in two and clearly demarcating the boundary between the living spaces and sleeping quarters. This interstitial space also celebrates the principal entrance to the house by taking visitors up a large, concrete staircase to the main floor level, which culminates at a landing with a ten-foot-wide by ten-foot-high glass opening that reveals the first view of the lake through the house. Upon entering the building, residents are greeted by living areas that are fully glazed from left to right and from floor to ceiling, simultaneously providing the sensation of being in the surrounding forest canopy, as well as offering expansive views of the horizon.
With a ceiling clad in light pine and ten feet high, an oversized hallway connects the living areas to the main staircase, three main bedrooms, two bathrooms, and a powder room, and ends at a library which cantilevers out from the main volume into the treetops to bask in the midday sun.
The basement is accessed by an open-riser staircase with a glass guardrail that allows light deep into the floor via the fully glazed, double-height portal, which cuts through the house. In this dramatic space, even the simple task of taking the stairs up or down is elevated with stunning views of the lake. The lower floor of the house includes a fourth bedroom and bathroom for guests, a family room with a large fireplace, and access to the outdoor spa area, the garage, and the house’s service spaces.
During the planning and construction process, significant efforts were made to situate the house and erect it in a way that preserved its natural setting, including two large wetlands and wildlife paths created by the local fauna. The siting of the building proved to be one of the principal challenges of the project, which had to negotiate between the density of the forest, the unique topography of the site, its proximity to the riparian zone, and the integration of the building into the landscape considering the scope of the client’s program.
Technical sheet
Project name: Between Lake and Forest
Location: Sainte-Anne-des-Lacs, Québec, Canada
Project lead: Thomas Evans, OAQ and Yousef Farasat, OAQ RAIC
Design Team: Thomas Evans, Yousef Farasat, Mohammad Farasat, Michelle Lin, Christopher Malouf
Completion date: 2024
Area: 3600 sq. ft.
Architecture: LOCUS architecture + design
Structure : Alain Mousseau, Calculatec Inc.
Mechanical-Electrical Engineer: Jean St-Pierre, JSTP Experts-Conseils
Landscape architects: HETA
General Contractor: Construction SYMAT
Photo credits: Maxime Brouillet, Thomas Evans, Yousef Farasat, Christopher MaloufAbout LOCUS architecture + design
LOCUS architecture + design is a Montreal-based architectural studio founded in 2019 by Thomas Evans and Yousef Farasat. The firm specializes in the design and construction of residential and commercial projects, as well as existing building rehabilitations. LOCUS a+d is currently developing a series of mixed-use and multi-plex construction projects in Montreal. The studio also participates in art and architectural competitions to inspire a variety of thought processes and work methodologies.
LOCUS a+d is interested in developing long-lasting and meaningful relationships with their clients and testing the link between two types of architectural experiences: the curated, as prescribed by the architect, and the actual, as experienced by the client. By the end of the design and construction process, the goal is for these two experiences to concord in the social, environmental, and economic context from with which they are developed.
The firm is driven to create places that are more than just spaces for their clients – they aim to design projects that become centers of being which develop over time and evolve with their inhabitants. To achieve this, the development of projects cannot be based solely on reasoning and intellectually abstract concepts alone. The design process is based on a constant interplay of emotion and logic.
For more information
Media contact
- LOCUS architecture+design
-
Thomas Evans, founding partner
- thomas@locus-ad.ca
-
+1 514 515 8466
Attachments
Terms and conditions
For immediate release
All photos must be published with proper credit. Please reference v2com as the source whenever possible. We always appreciate receiving PDF copies of your articles.
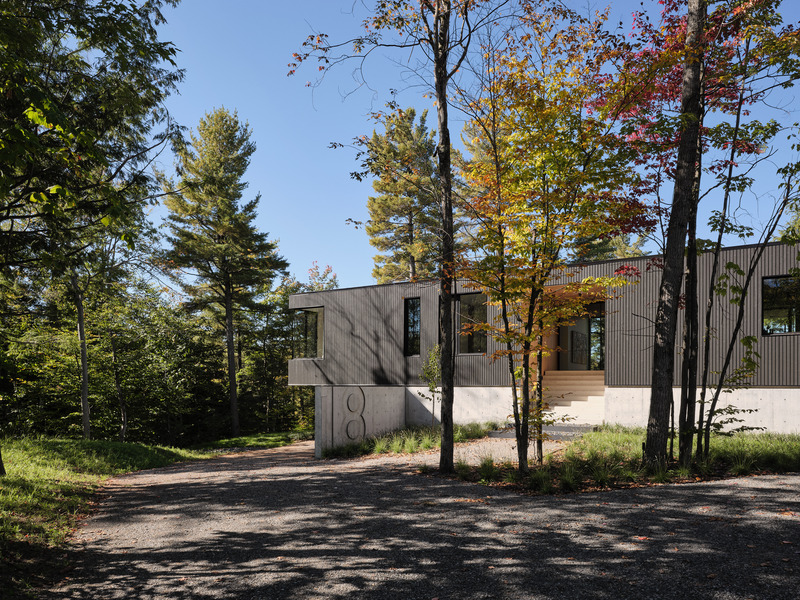
Very High-resolution image : 20.0 x 15.0 @ 300dpi ~ 29 MB
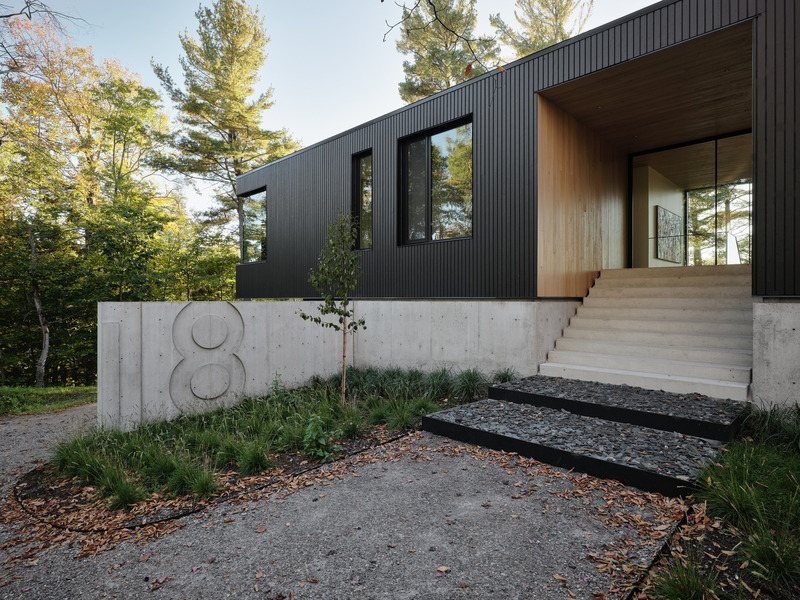
Very High-resolution image : 20.0 x 15.0 @ 300dpi ~ 25 MB
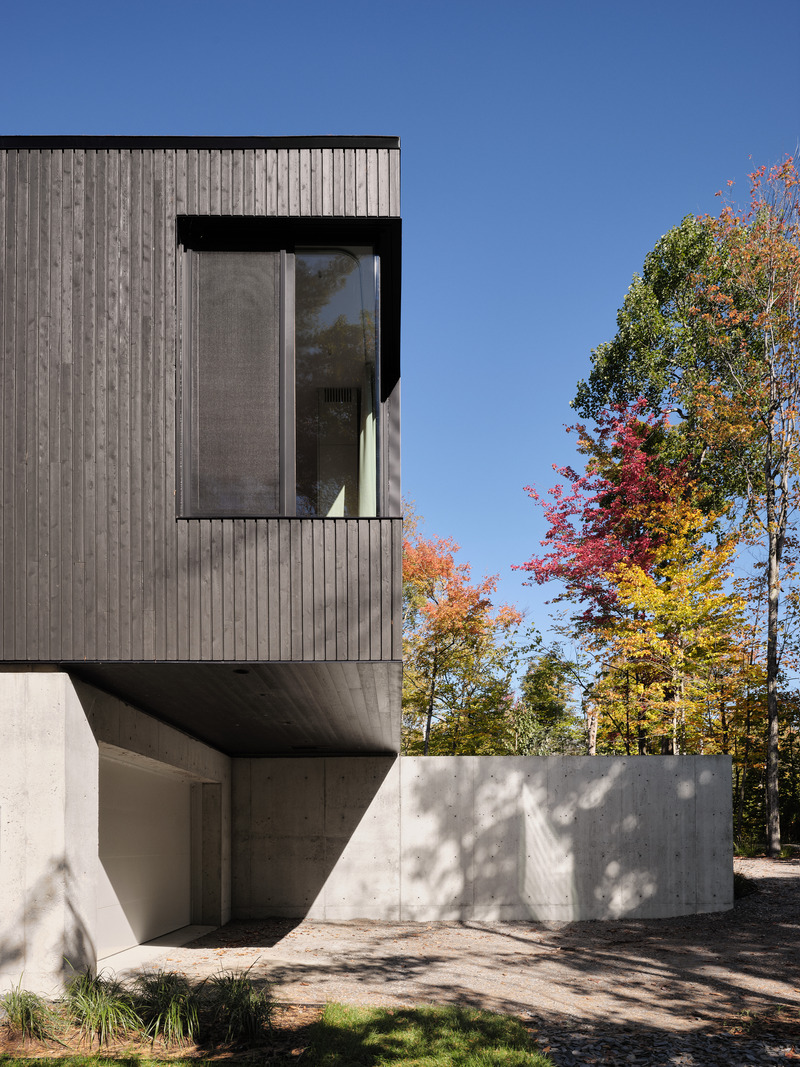
Very High-resolution image : 15.0 x 20.0 @ 300dpi ~ 20 MB
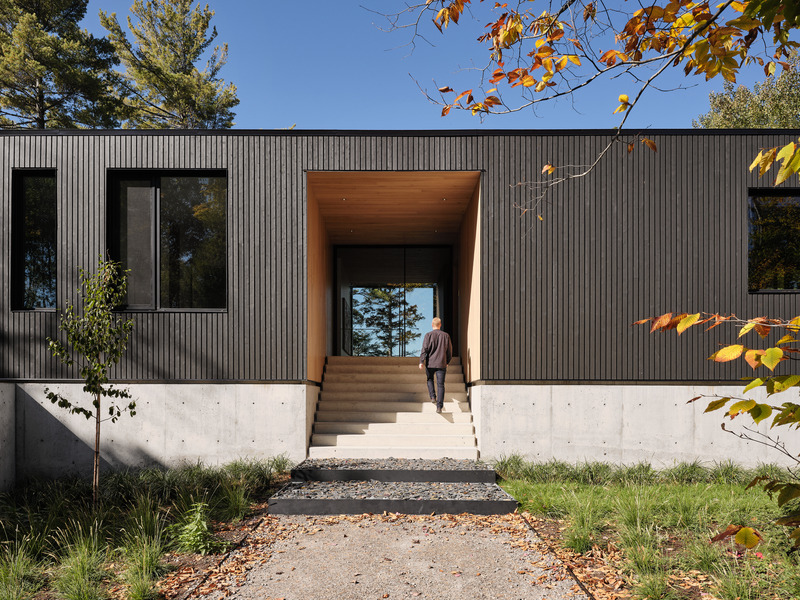
Very High-resolution image : 20.0 x 15.0 @ 300dpi ~ 26 MB
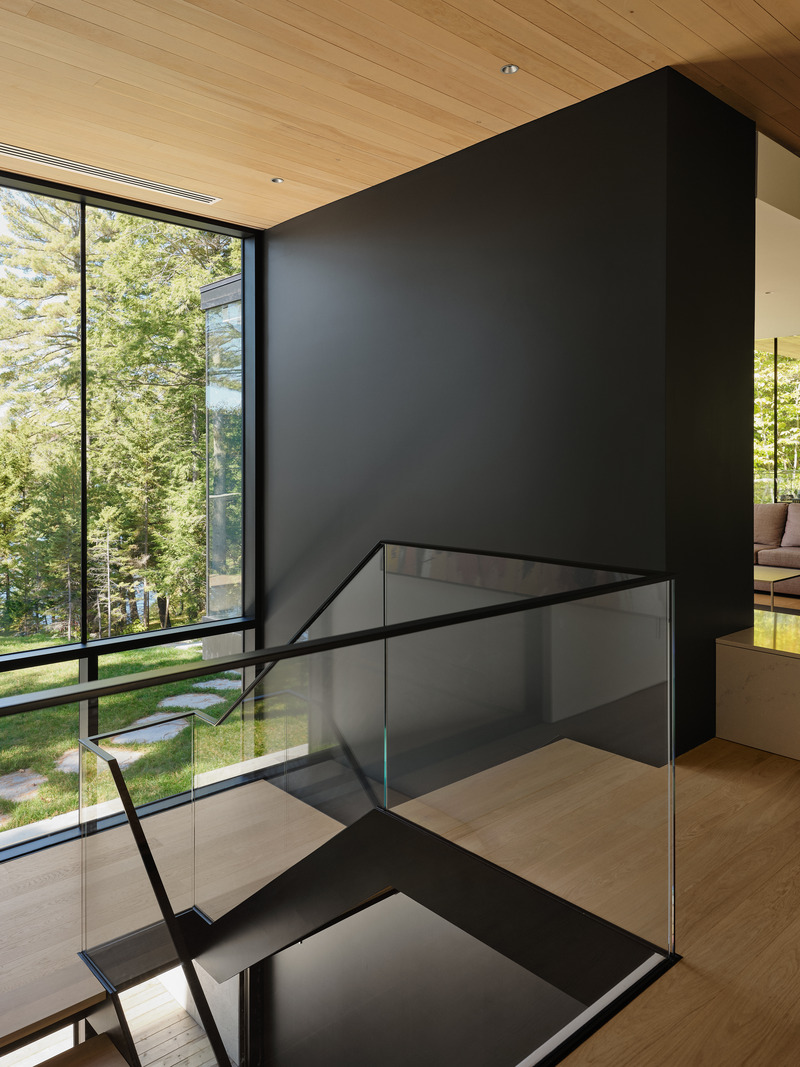
Very High-resolution image : 15.0 x 20.0 @ 300dpi ~ 15 MB
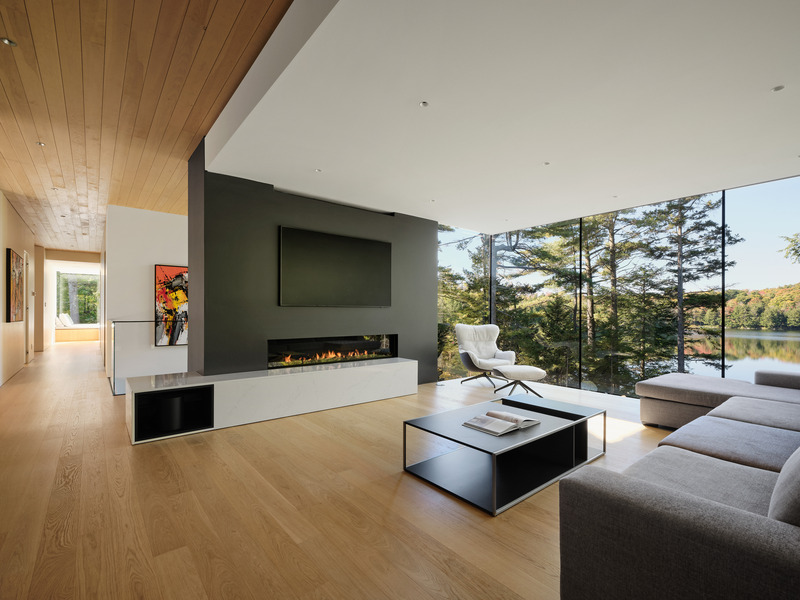
Very High-resolution image : 20.0 x 15.0 @ 300dpi ~ 17 MB
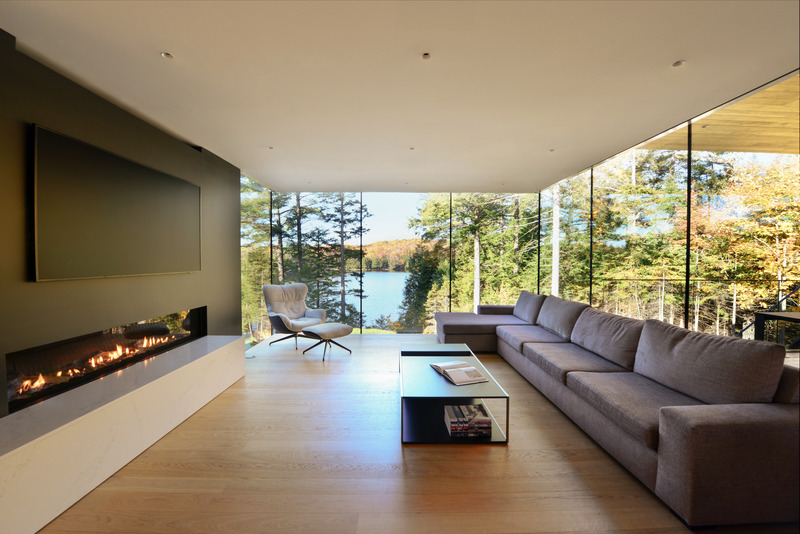
Very High-resolution image : 20.0 x 13.35 @ 300dpi ~ 13 MB
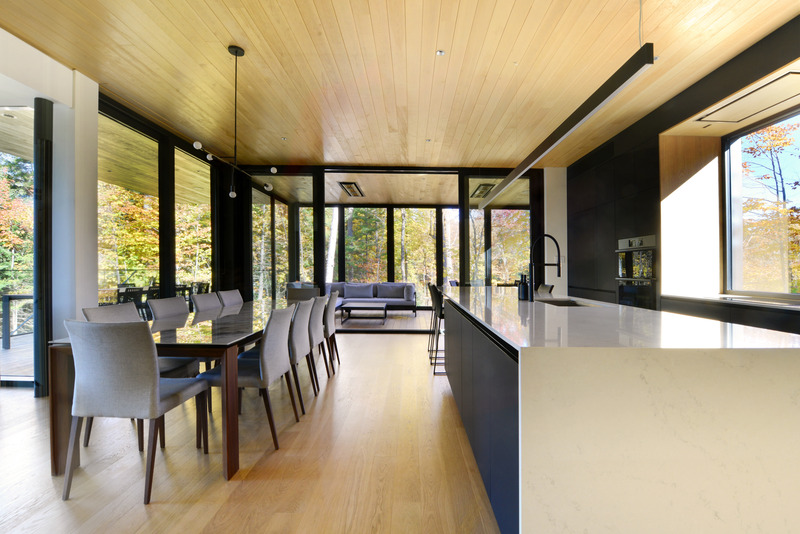
Very High-resolution image : 20.0 x 13.35 @ 300dpi ~ 12 MB
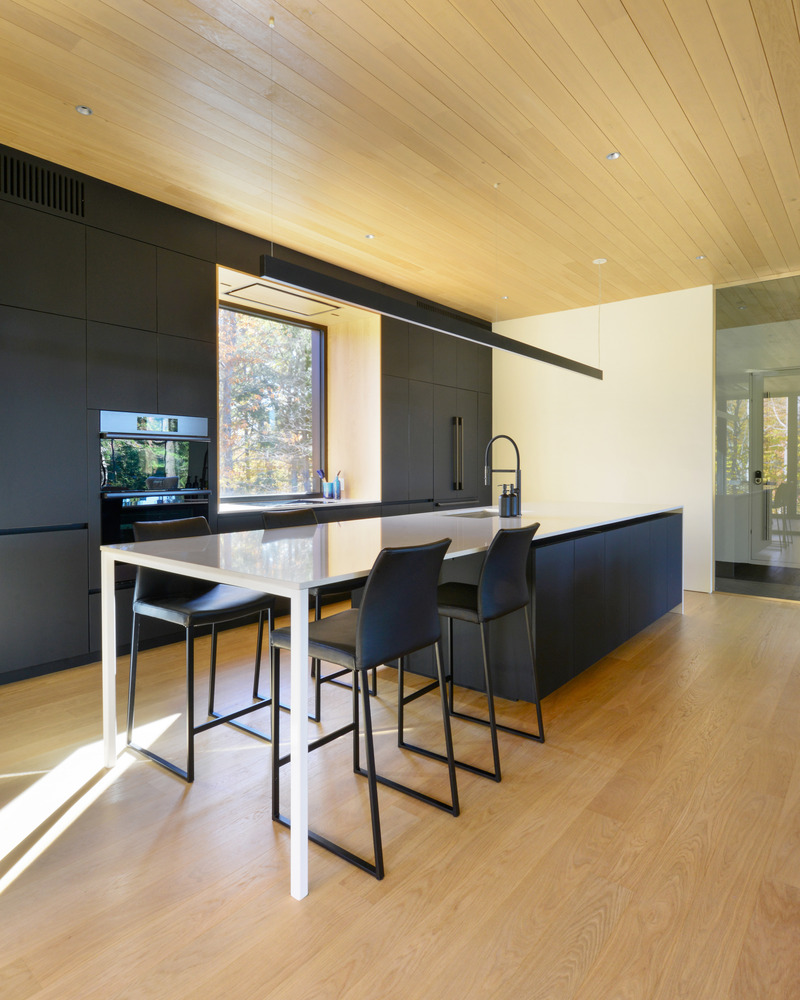
Very High-resolution image : 16.0 x 20.0 @ 300dpi ~ 13 MB
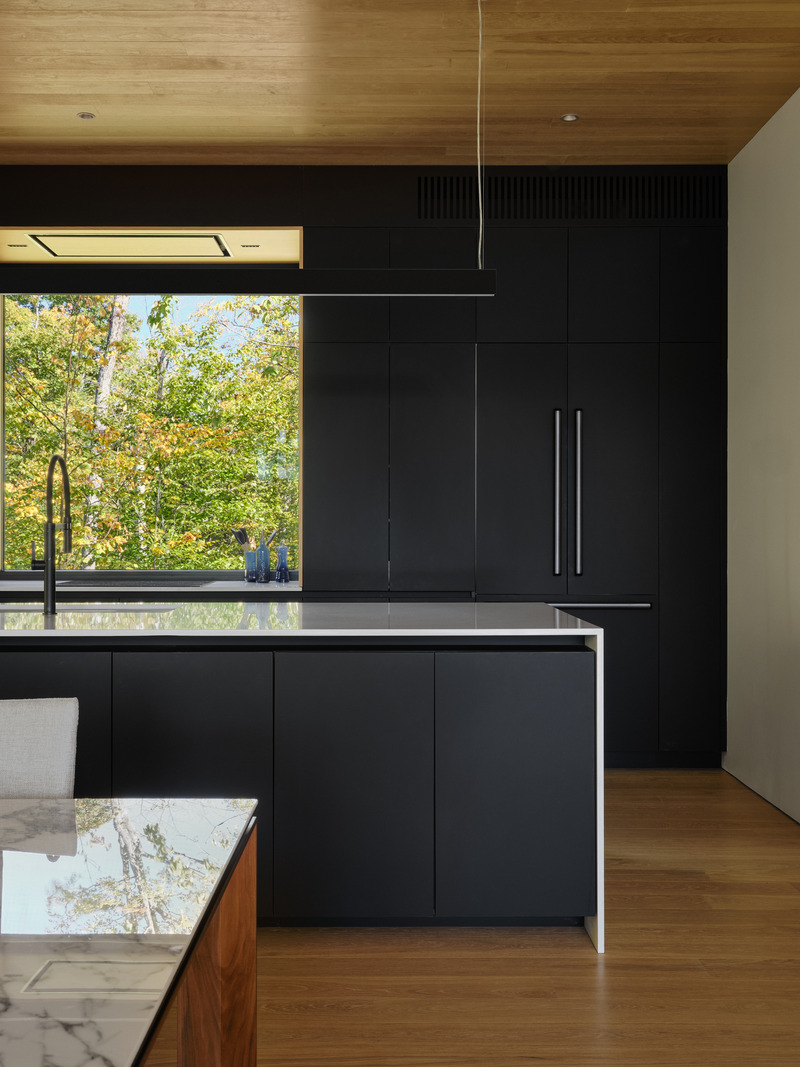
Very High-resolution image : 15.0 x 20.0 @ 300dpi ~ 15 MB
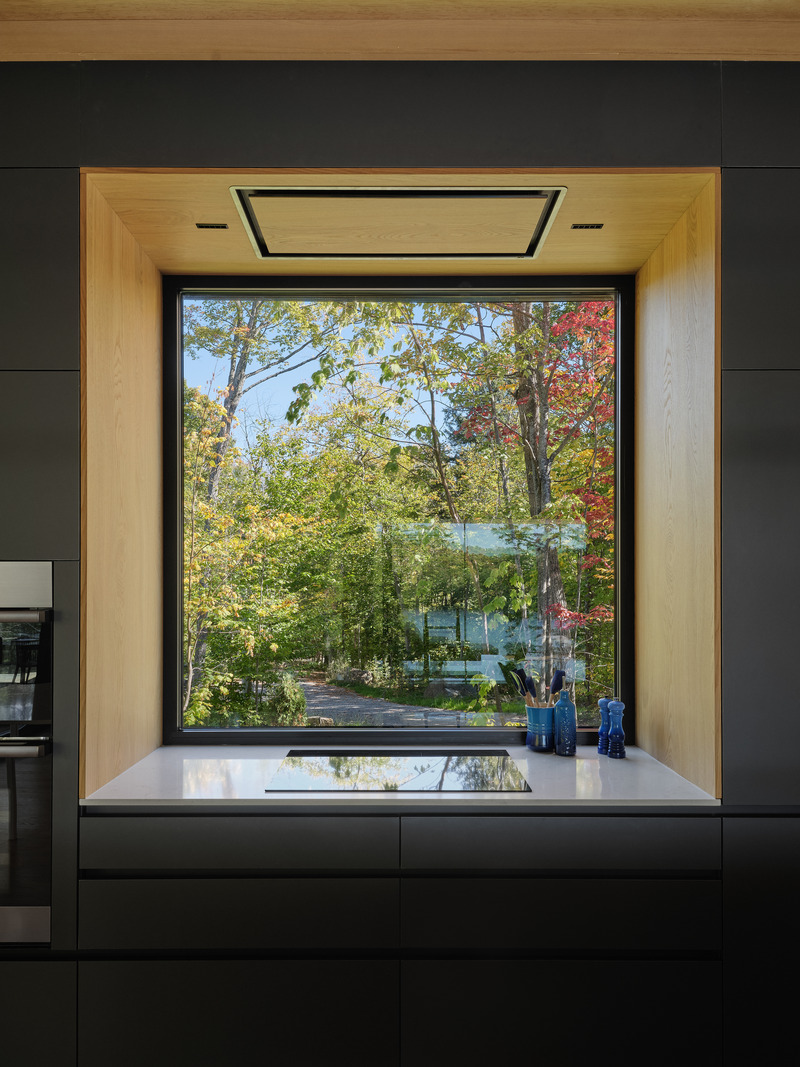
Very High-resolution image : 15.0 x 20.0 @ 300dpi ~ 19 MB
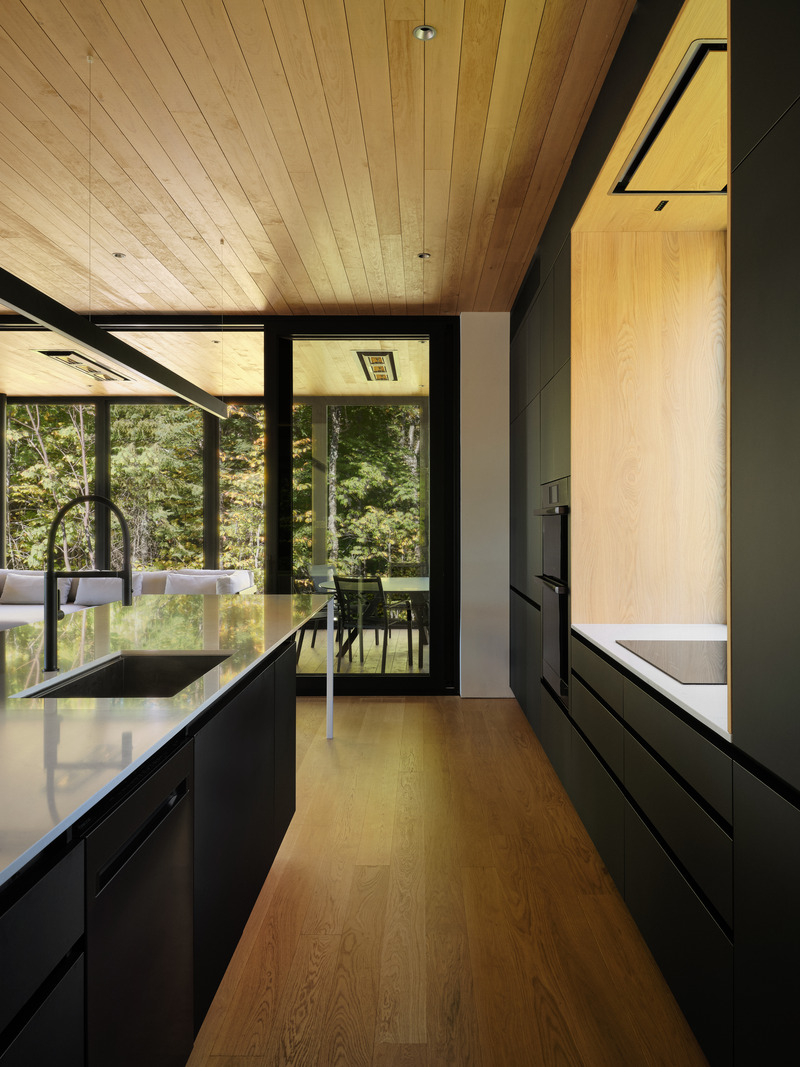
Very High-resolution image : 15.0 x 20.0 @ 300dpi ~ 15 MB
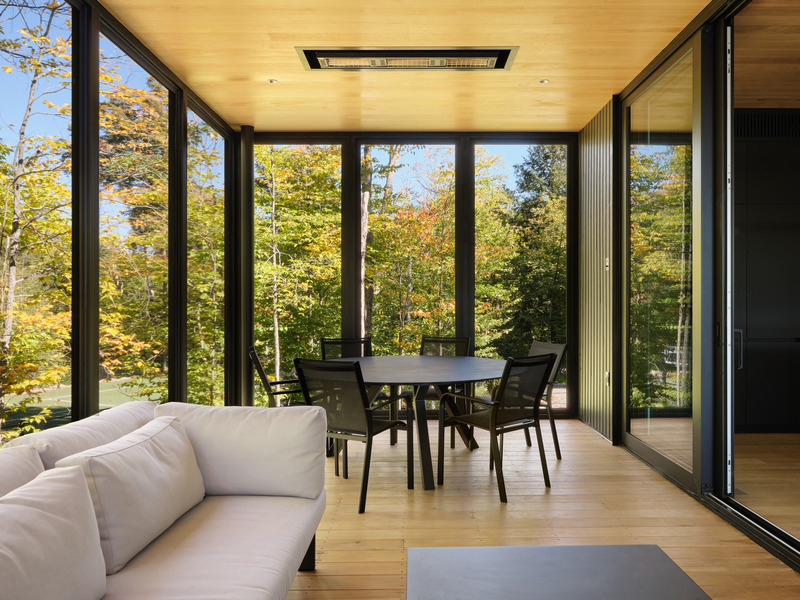
Very High-resolution image : 20.0 x 15.0 @ 300dpi ~ 20 MB
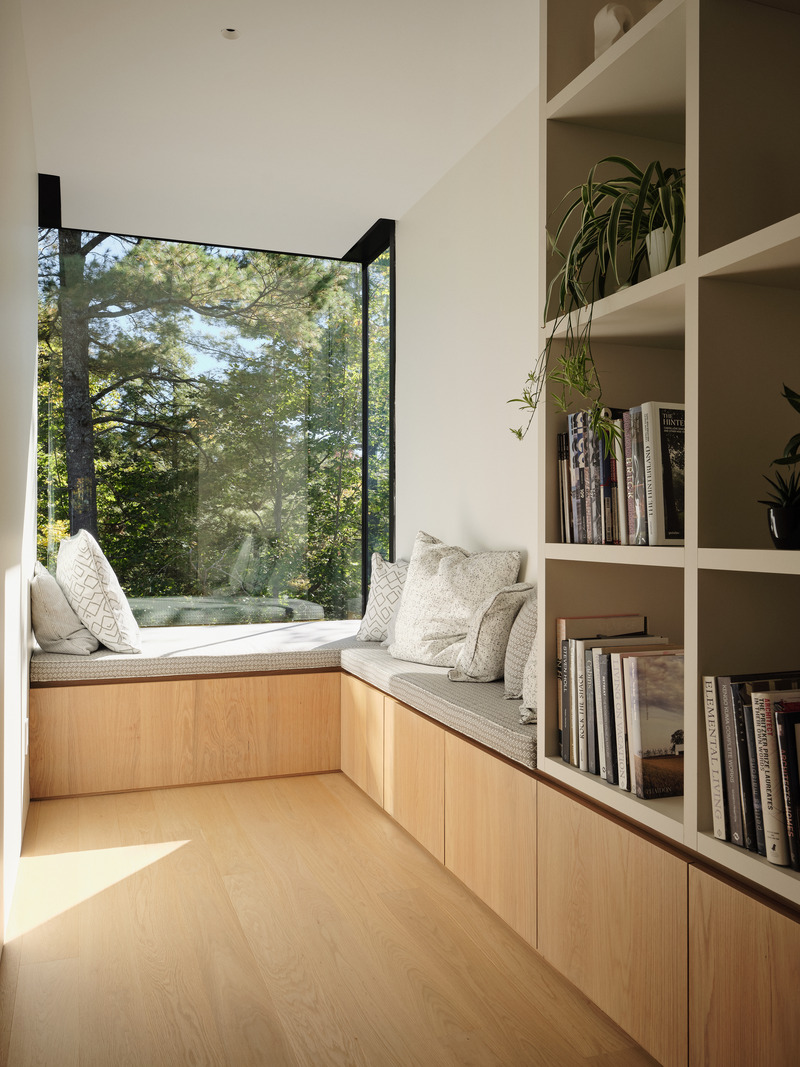
Very High-resolution image : 15.0 x 20.0 @ 300dpi ~ 17 MB
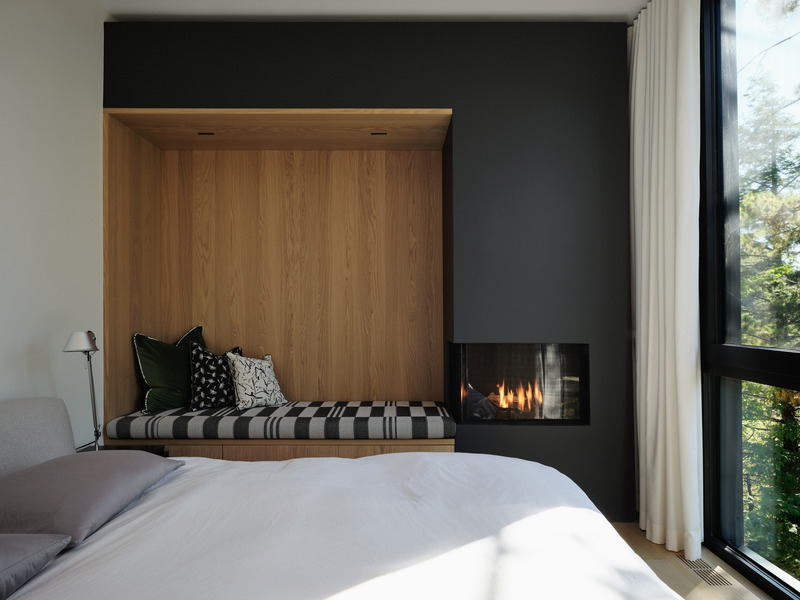
Very High-resolution image : 20.0 x 15.0 @ 300dpi ~ 15 MB
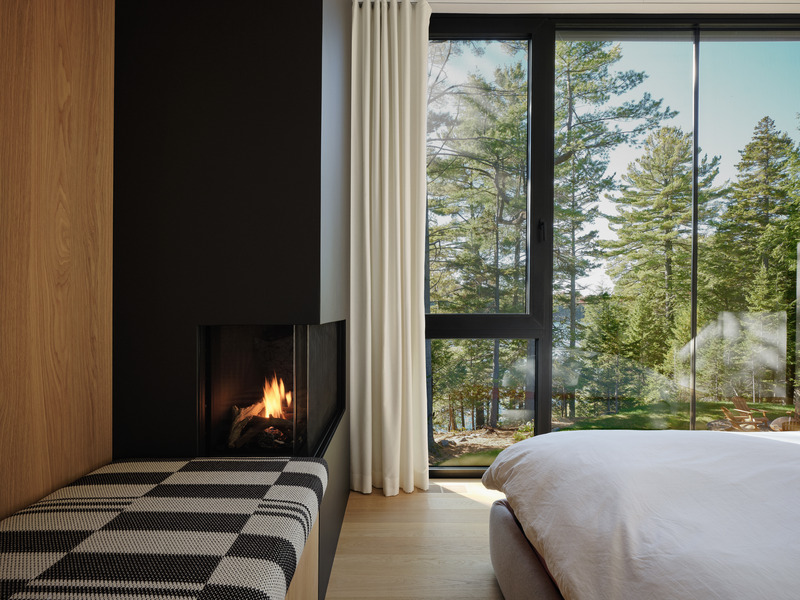
Very High-resolution image : 20.0 x 15.0 @ 300dpi ~ 20 MB
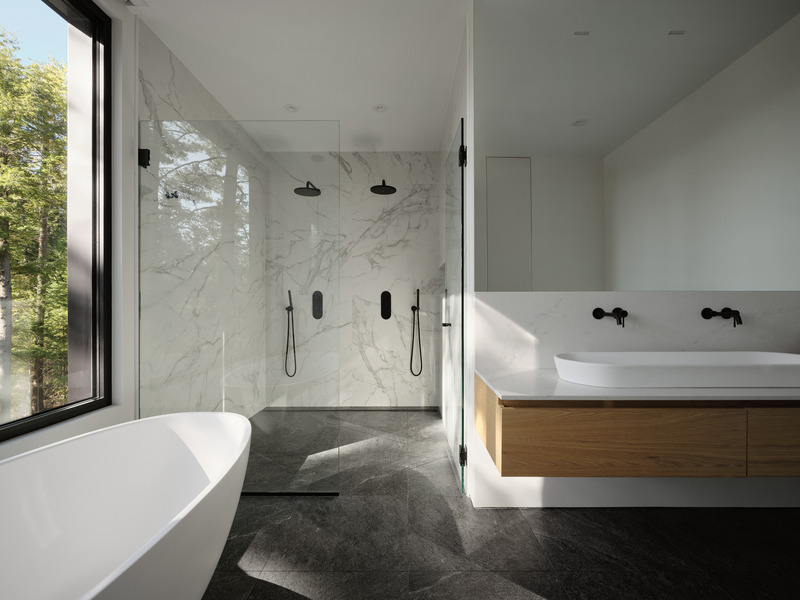
Very High-resolution image : 20.0 x 15.0 @ 300dpi ~ 14 MB
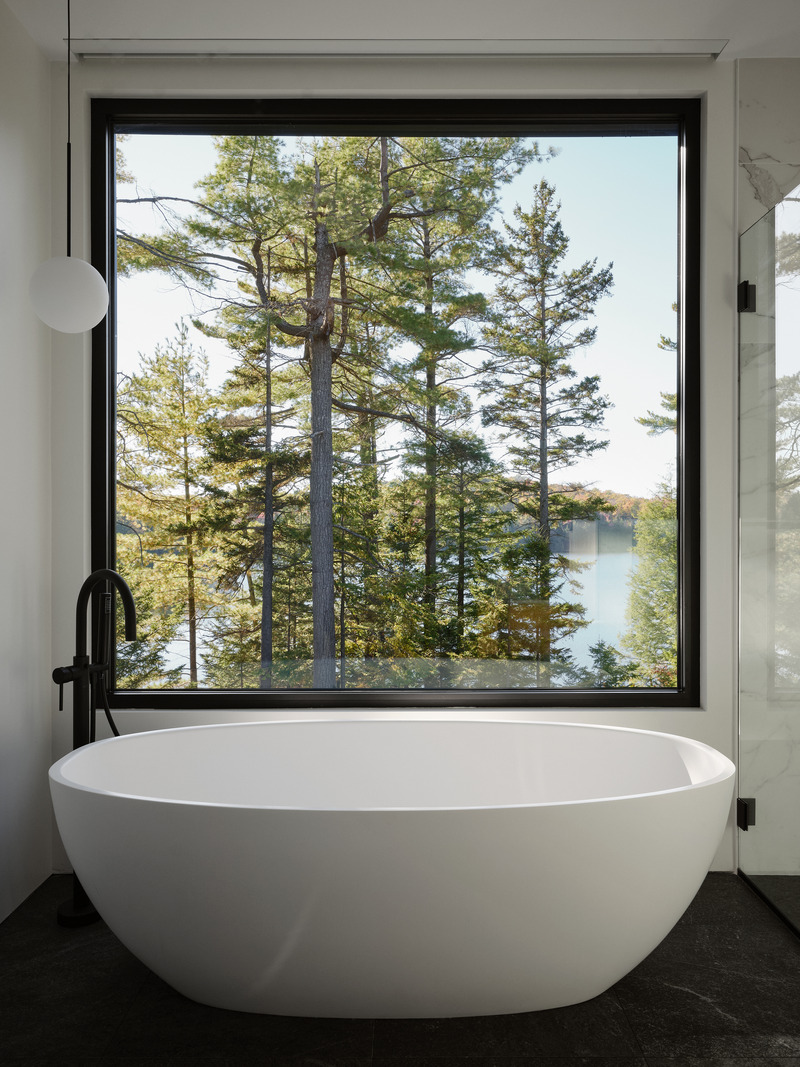
Very High-resolution image : 15.0 x 20.0 @ 300dpi ~ 18 MB
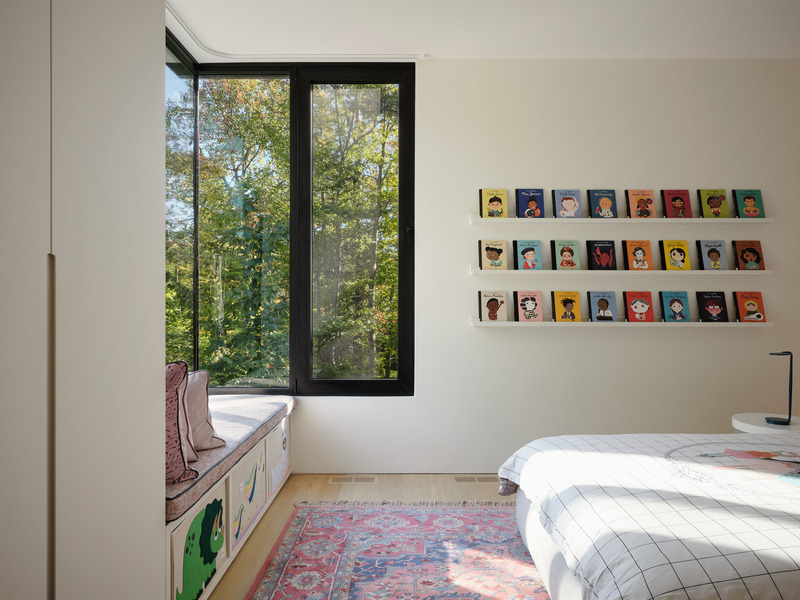
Very High-resolution image : 20.0 x 15.0 @ 300dpi ~ 16 MB
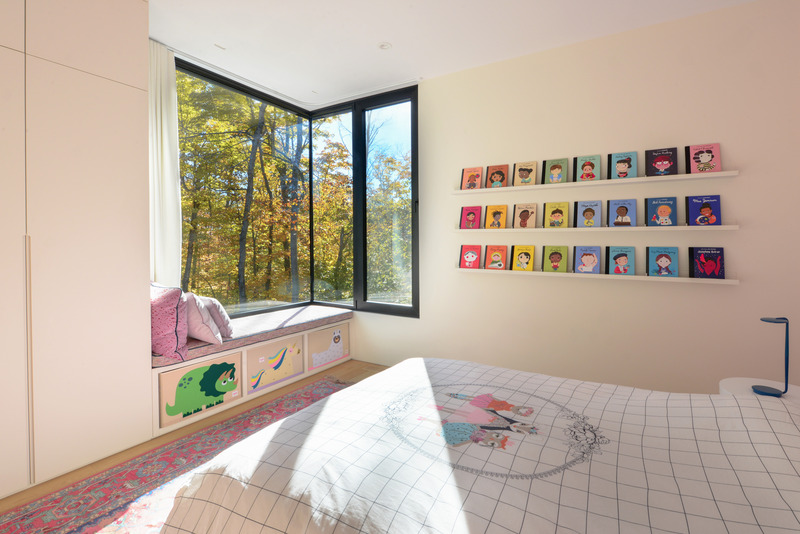
Very High-resolution image : 20.0 x 13.35 @ 300dpi ~ 10 MB
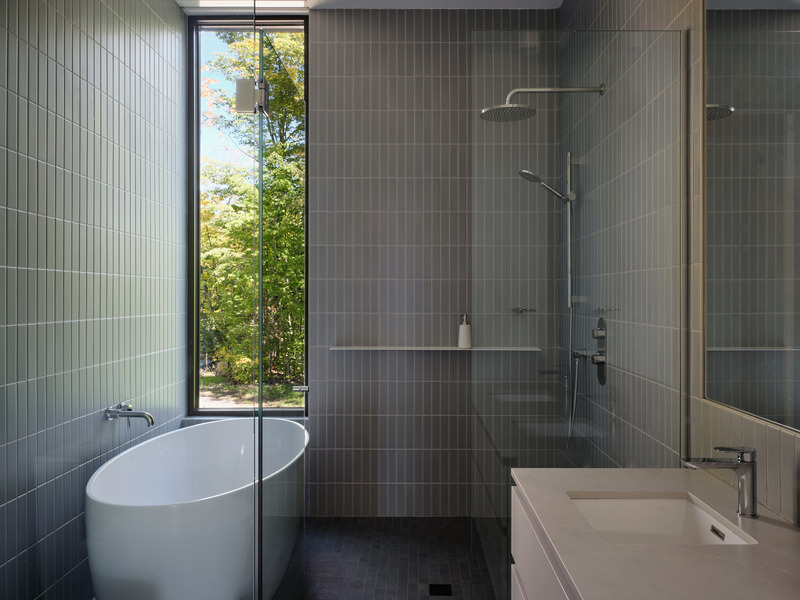
Very High-resolution image : 20.0 x 15.0 @ 300dpi ~ 15 MB
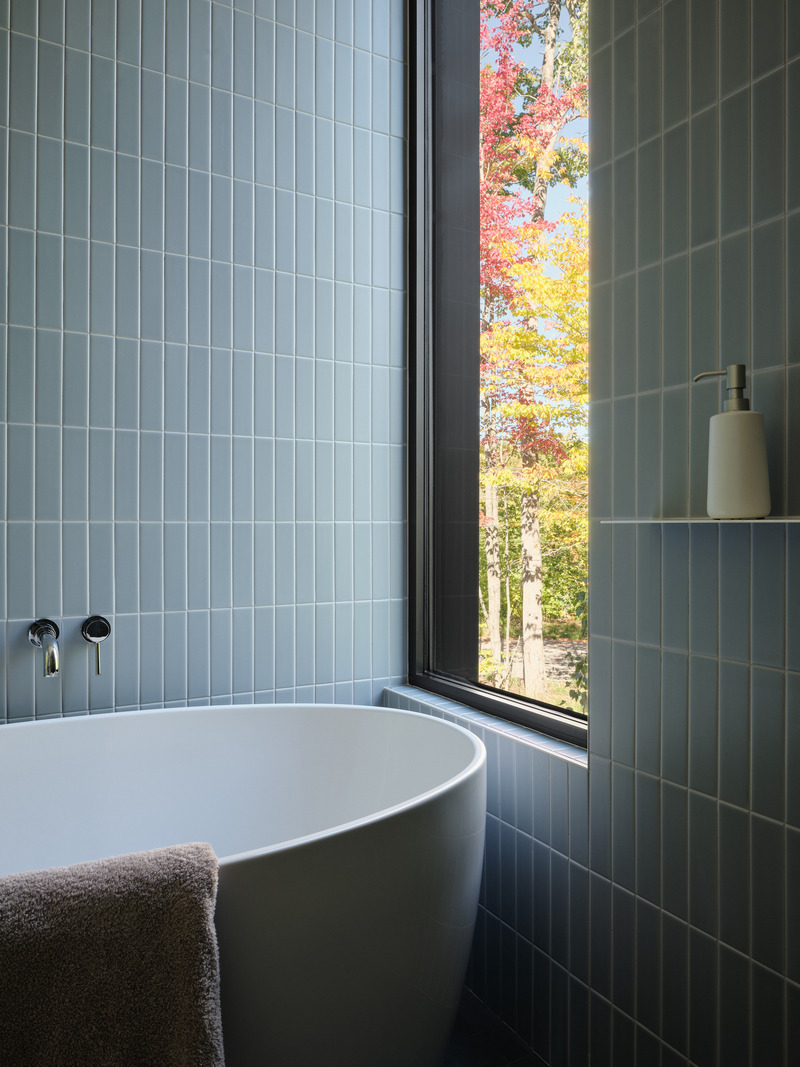
Very High-resolution image : 15.0 x 20.0 @ 300dpi ~ 14 MB
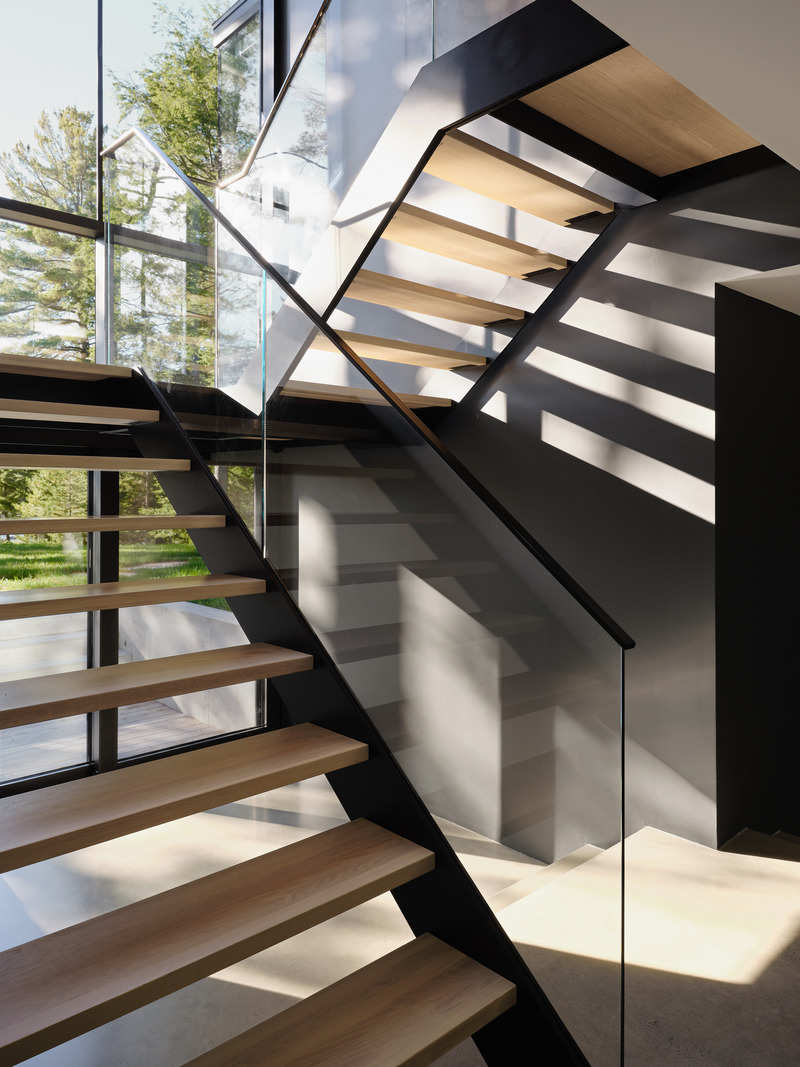
Very High-resolution image : 15.0 x 20.0 @ 300dpi ~ 14 MB
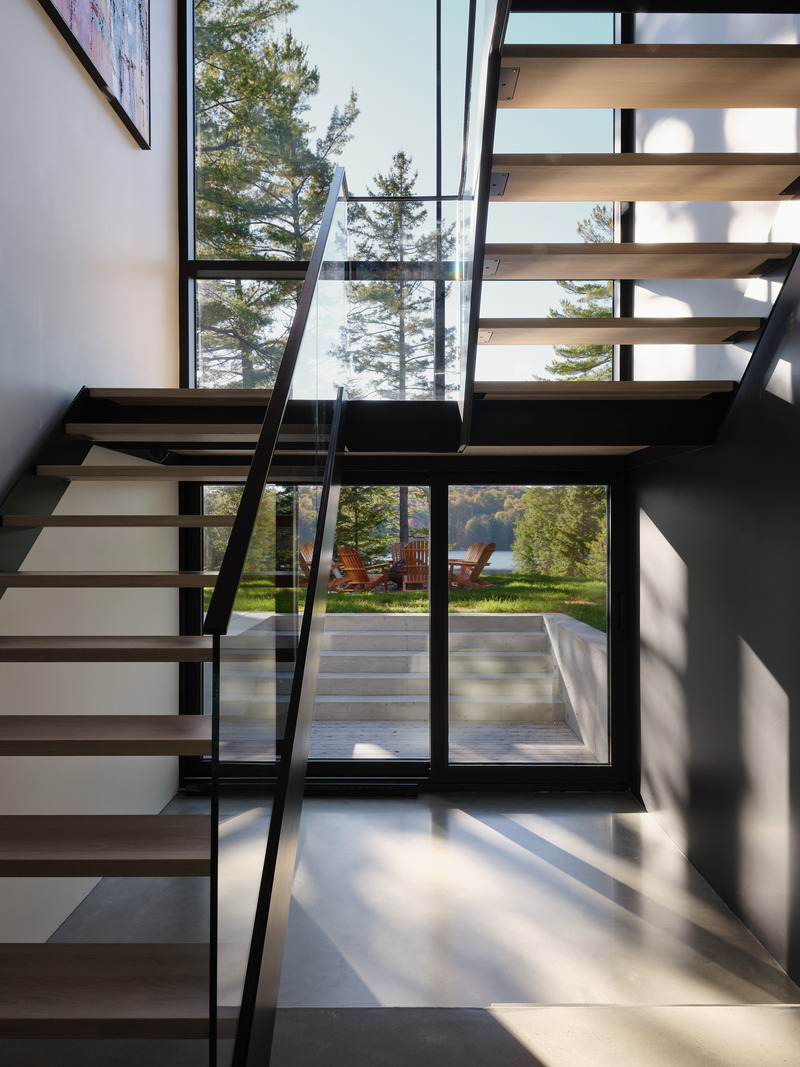
Very High-resolution image : 15.0 x 20.0 @ 300dpi ~ 15 MB
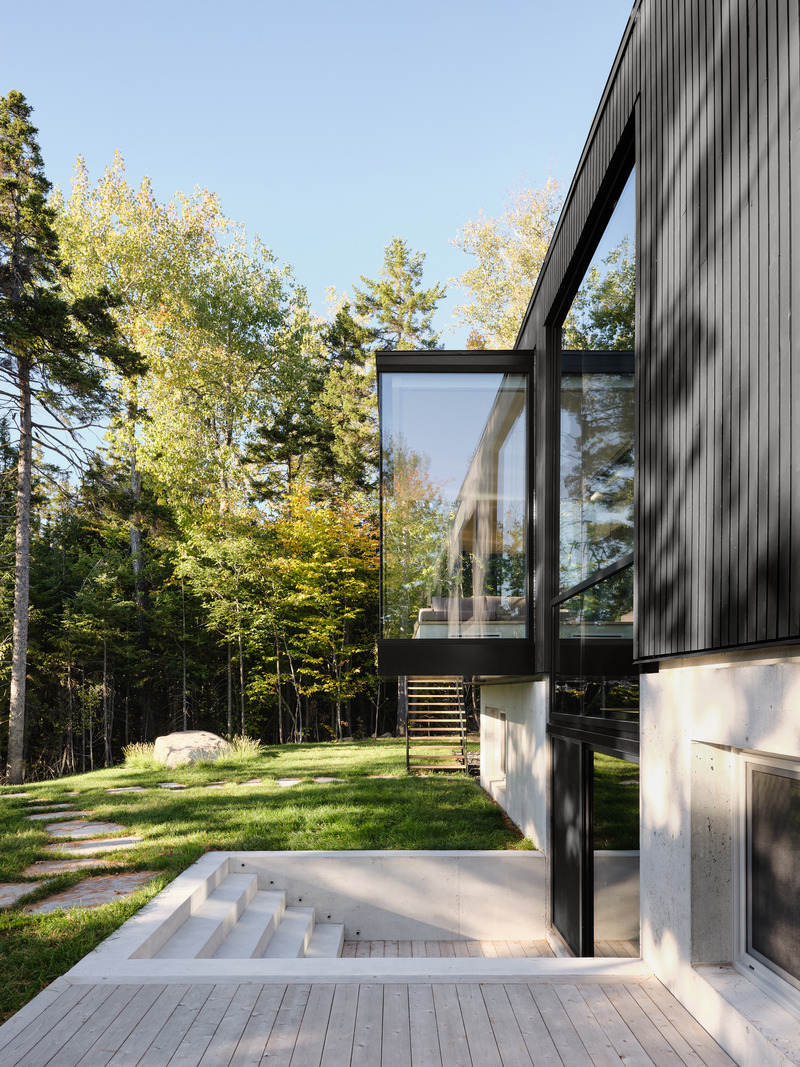
Very High-resolution image : 15.0 x 20.0 @ 300dpi ~ 20 MB
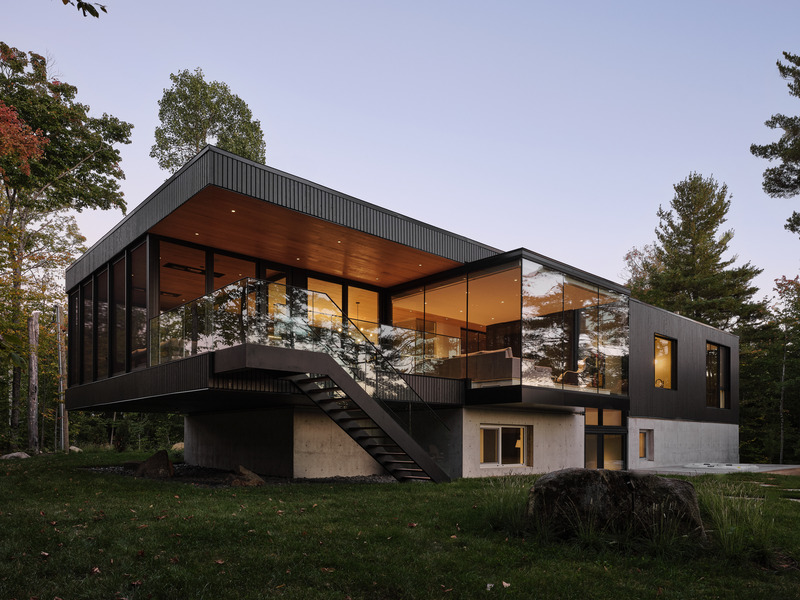
Very High-resolution image : 20.0 x 15.0 @ 300dpi ~ 19 MB
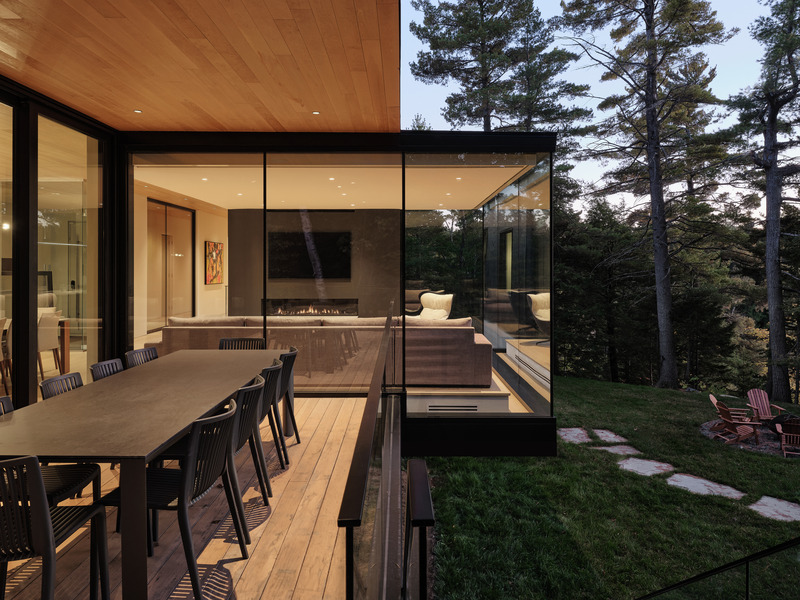
Very High-resolution image : 20.0 x 15.0 @ 300dpi ~ 21 MB
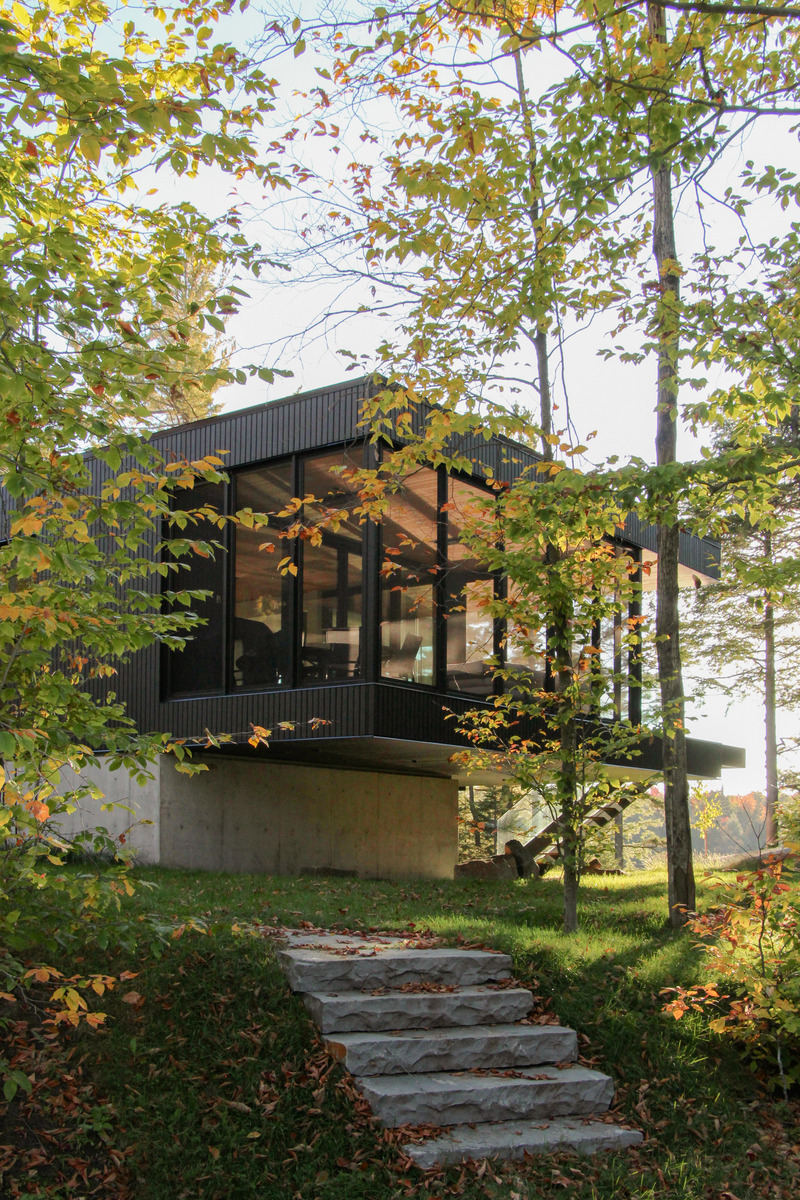
Very High-resolution image : 13.33 x 20.0 @ 300dpi ~ 16 MB
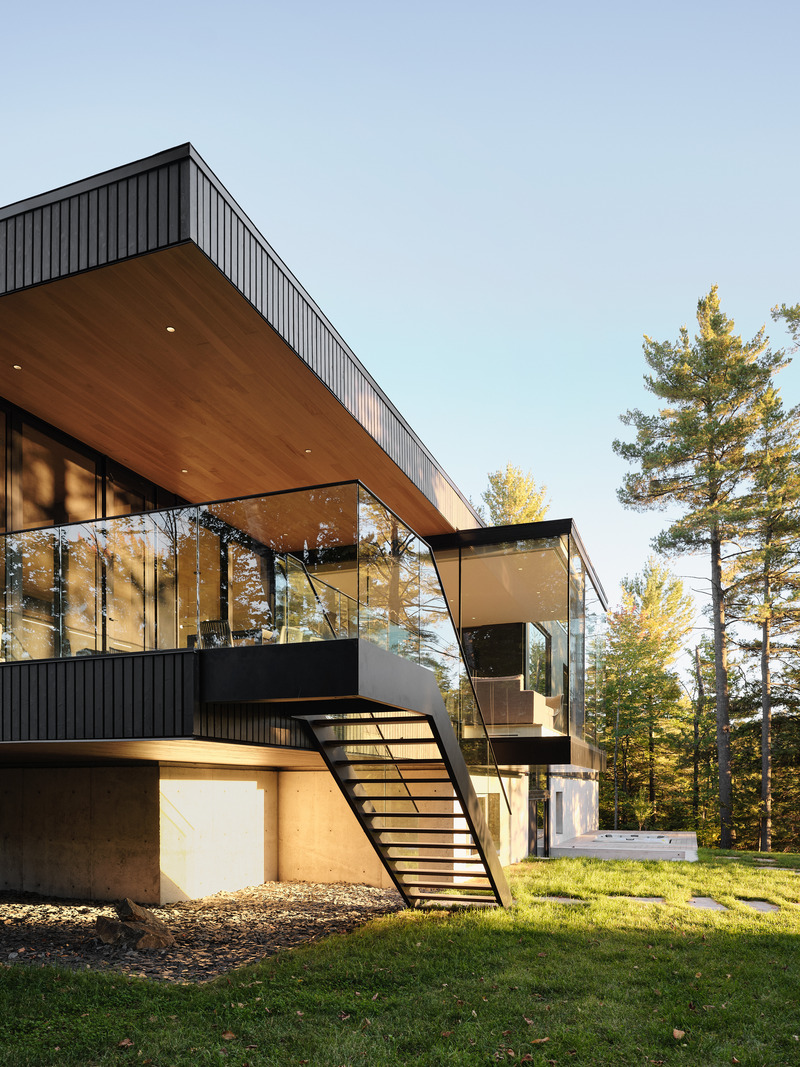
Very High-resolution image : 15.0 x 20.0 @ 300dpi ~ 20 MB
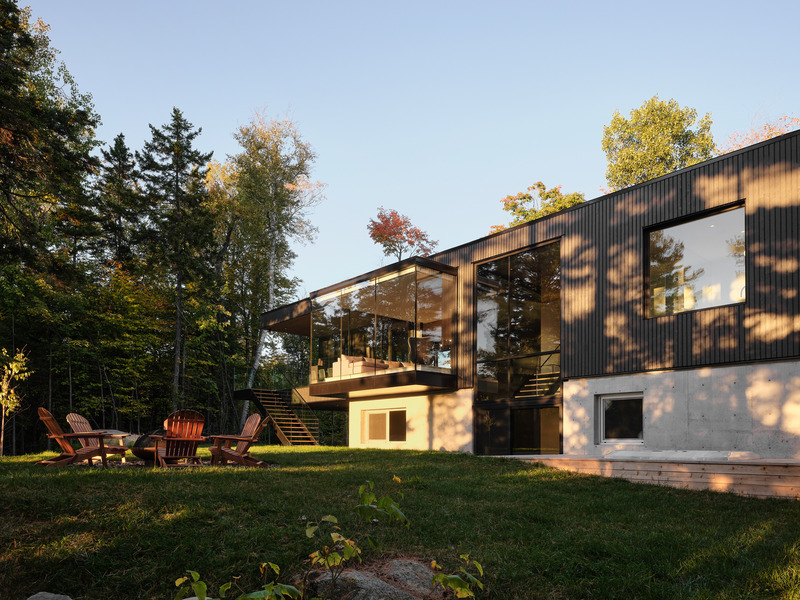
Very High-resolution image : 20.0 x 15.0 @ 300dpi ~ 24 MB
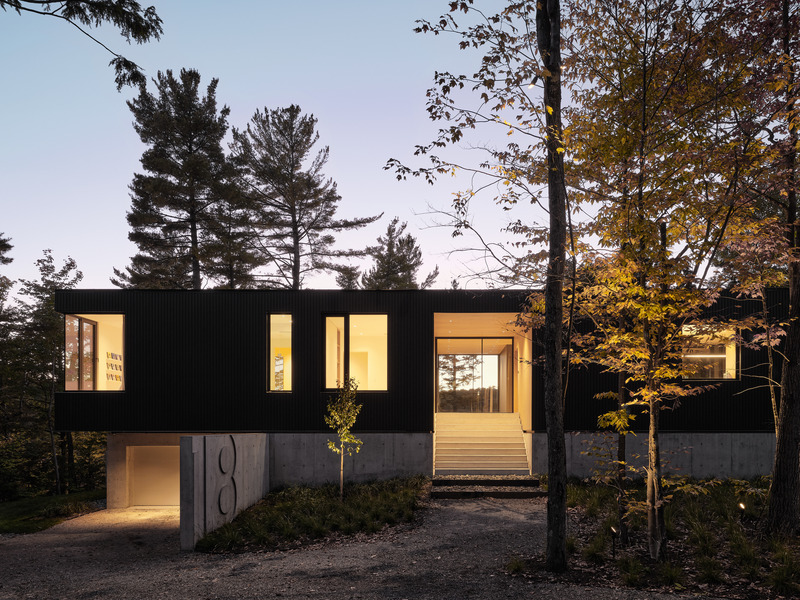
Very High-resolution image : 20.0 x 15.0 @ 300dpi ~ 23 MB
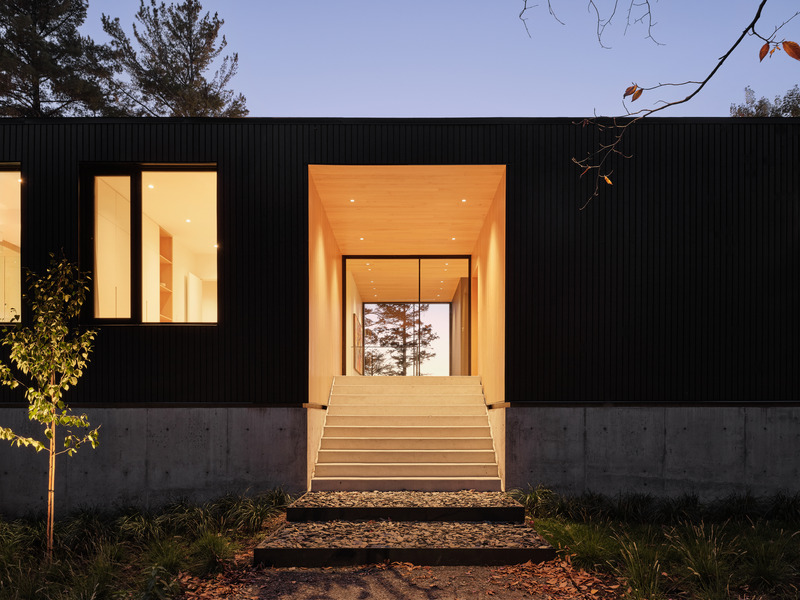
Very High-resolution image : 20.0 x 15.0 @ 300dpi ~ 17 MB
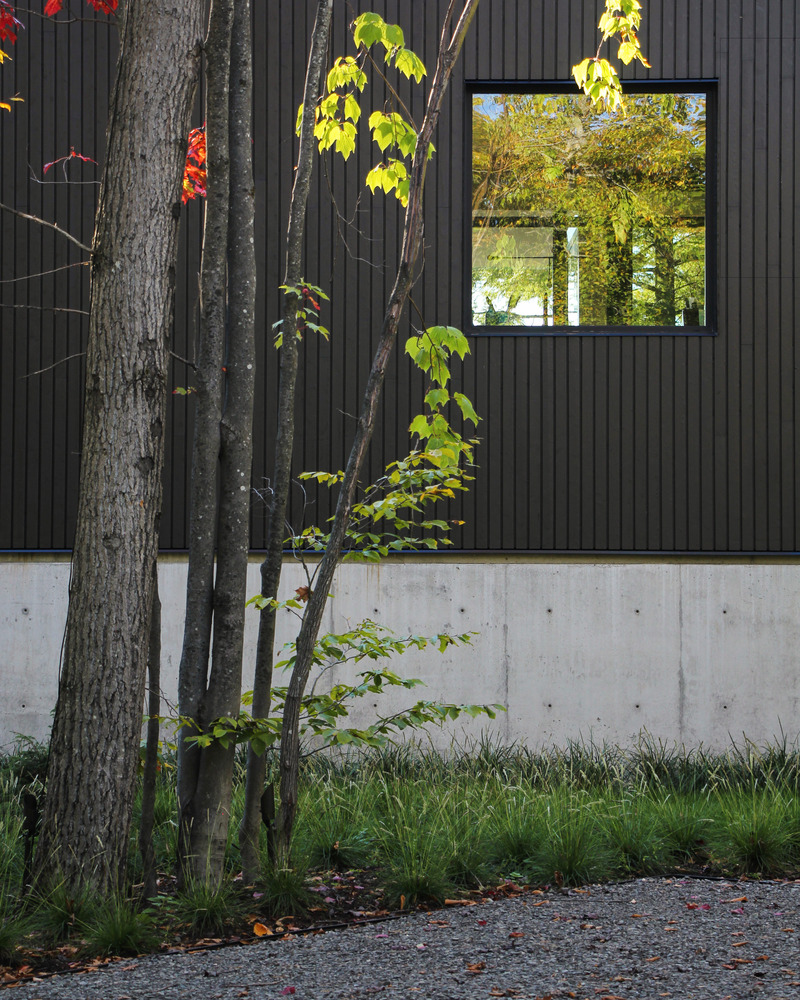
Very High-resolution image : 16.0 x 20.0 @ 300dpi ~ 13 MB
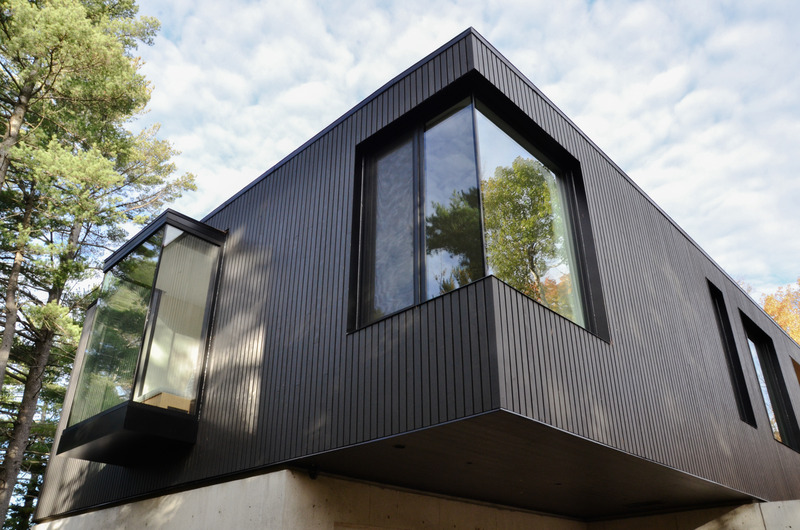
Very High-resolution image : 20.0 x 13.25 @ 300dpi ~ 11 MB
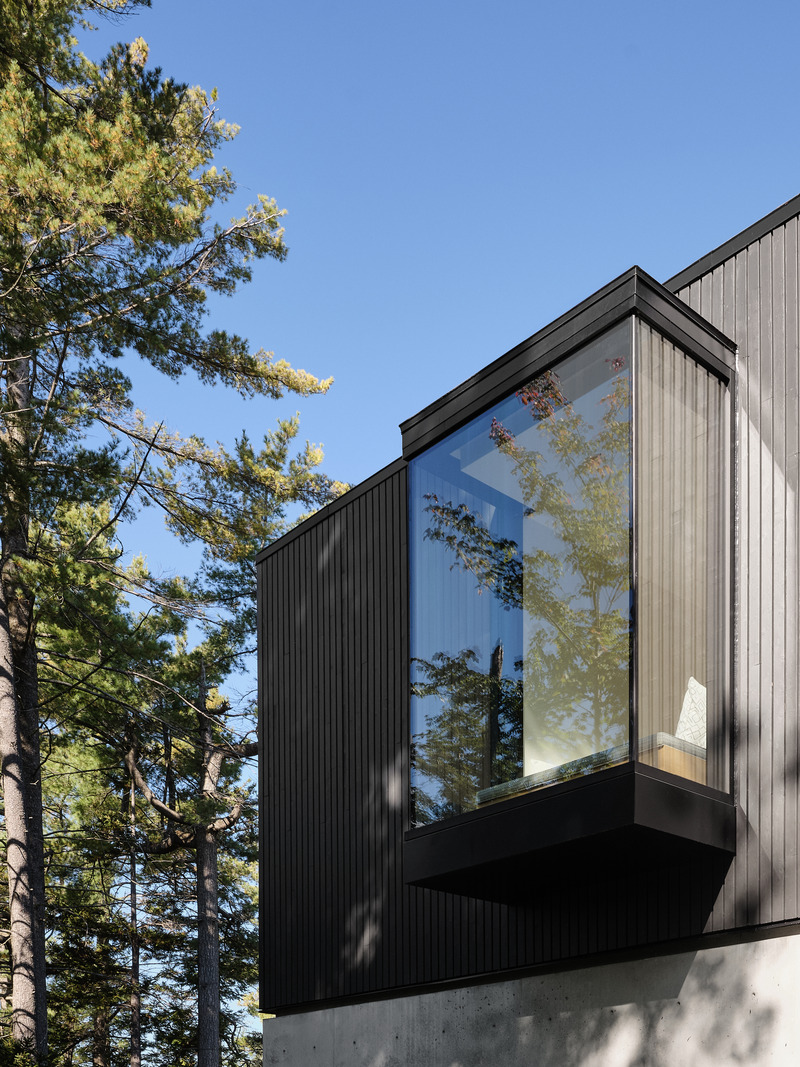
Very High-resolution image : 15.0 x 20.0 @ 300dpi ~ 18 MB
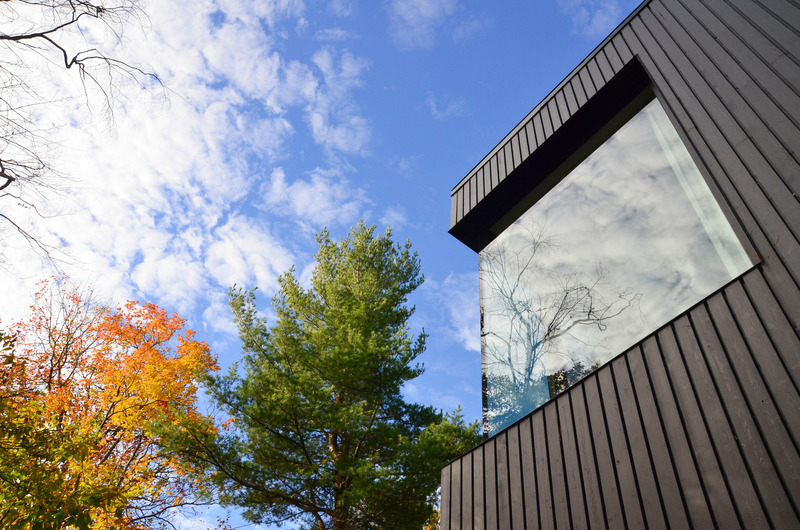
Very High-resolution image : 20.0 x 13.25 @ 300dpi ~ 14 MB
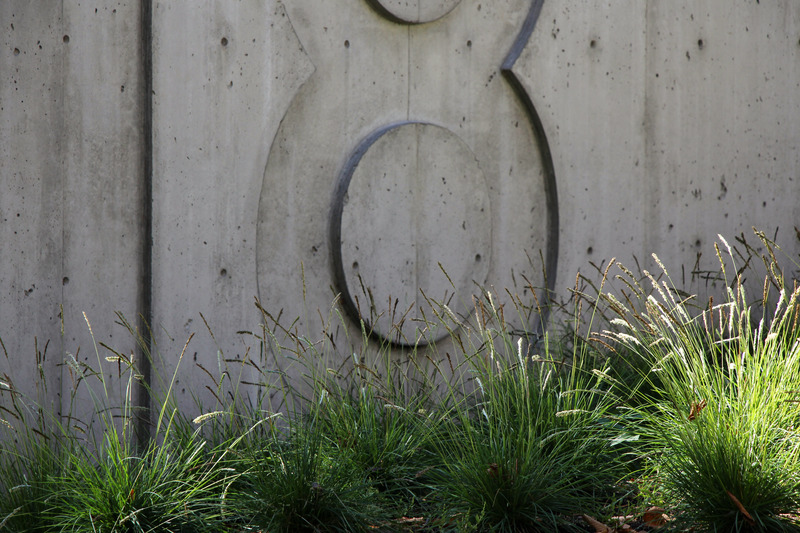
Very High-resolution image : 20.0 x 13.33 @ 300dpi ~ 12 MB
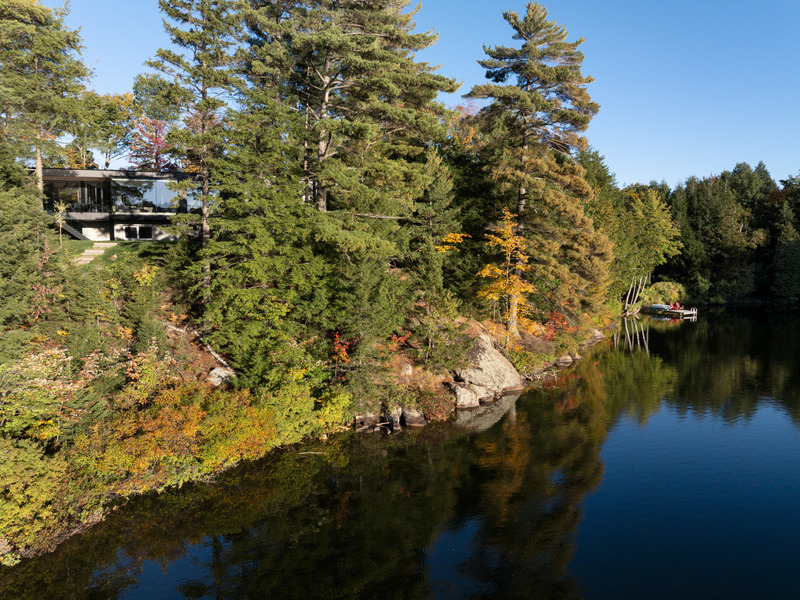
Very High-resolution image : 20.0 x 15.0 @ 300dpi ~ 25 MB
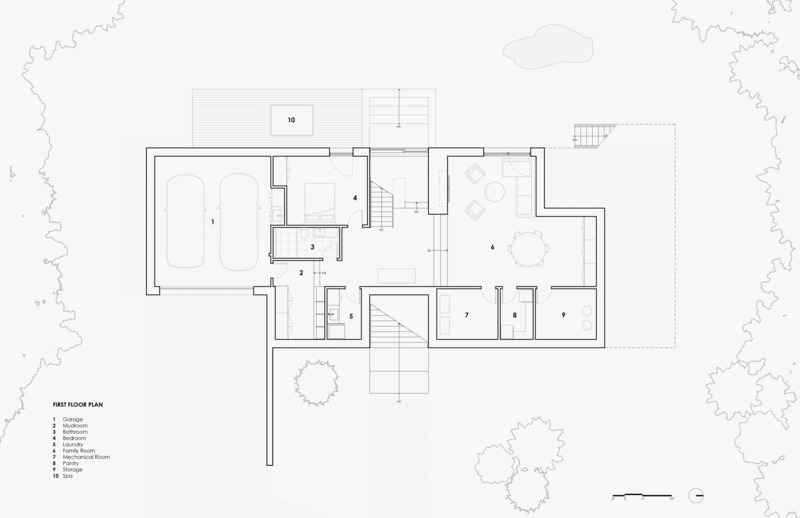
Very High-resolution image : 17.0 x 11.0 @ 300dpi ~ 1.7 MB
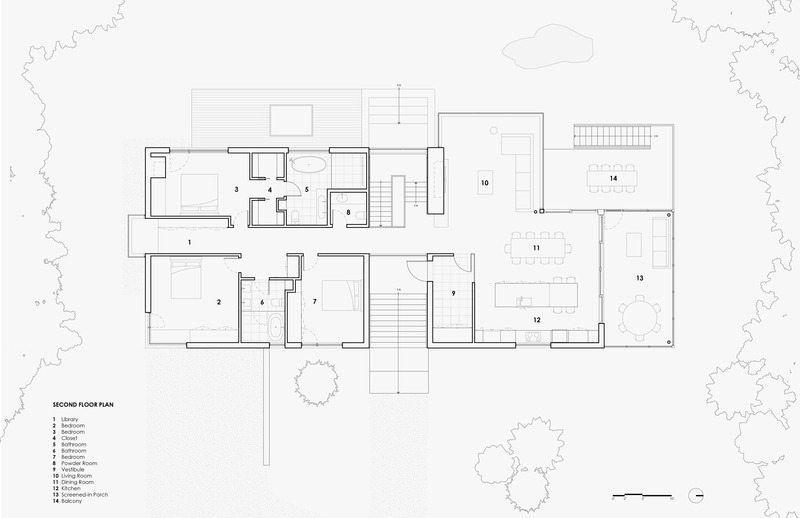
Very High-resolution image : 17.0 x 11.0 @ 300dpi ~ 1.5 MB
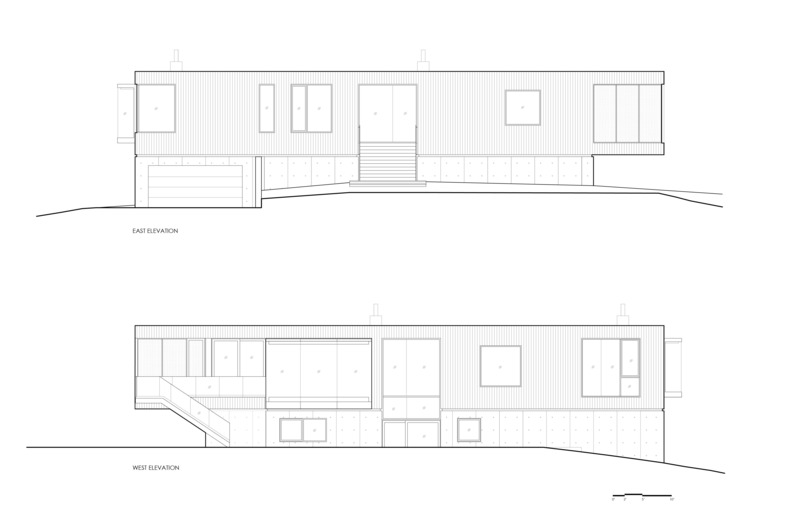
Very High-resolution image : 17.0 x 11.0 @ 300dpi ~ 1 MB
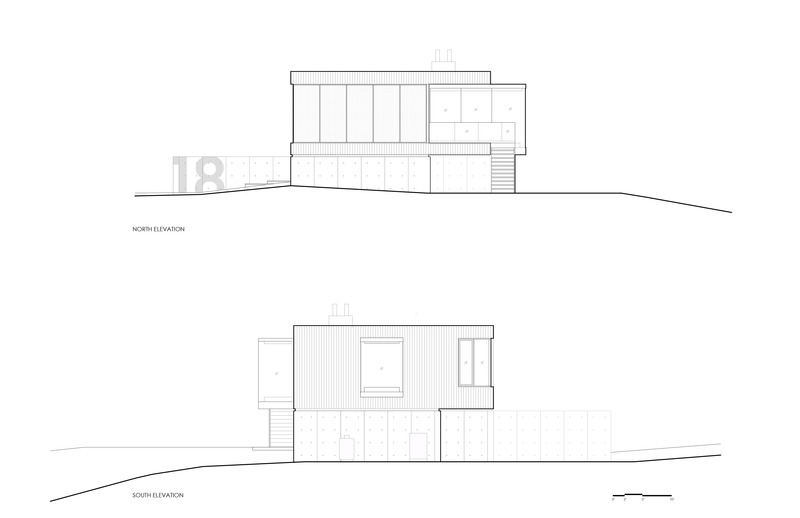
Very High-resolution image : 17.0 x 11.0 @ 300dpi ~ 650 KB
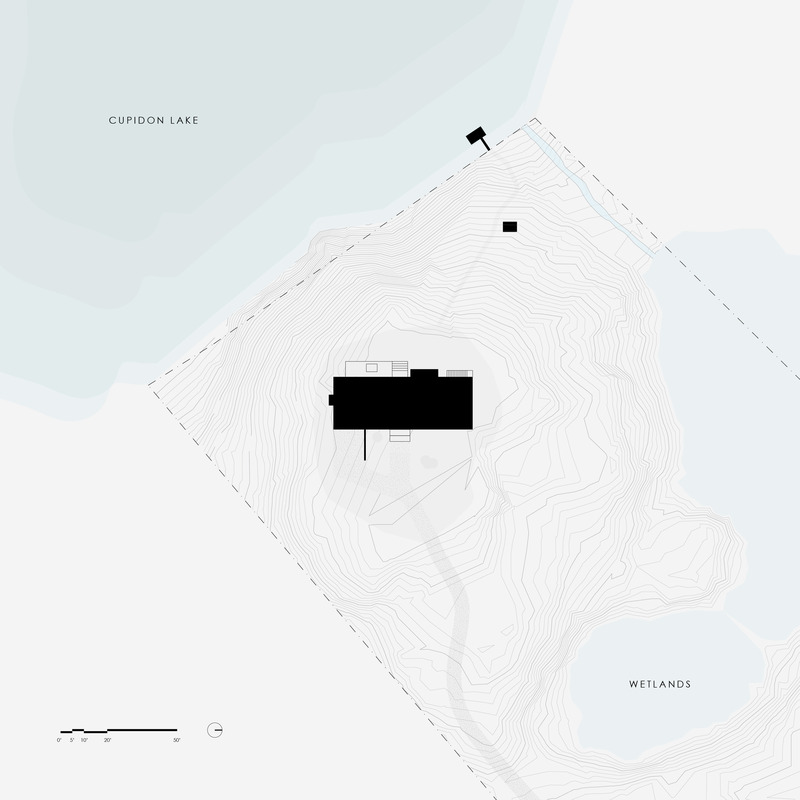
High-resolution image : 11.0 x 11.0 @ 300dpi ~ 1.6 MB
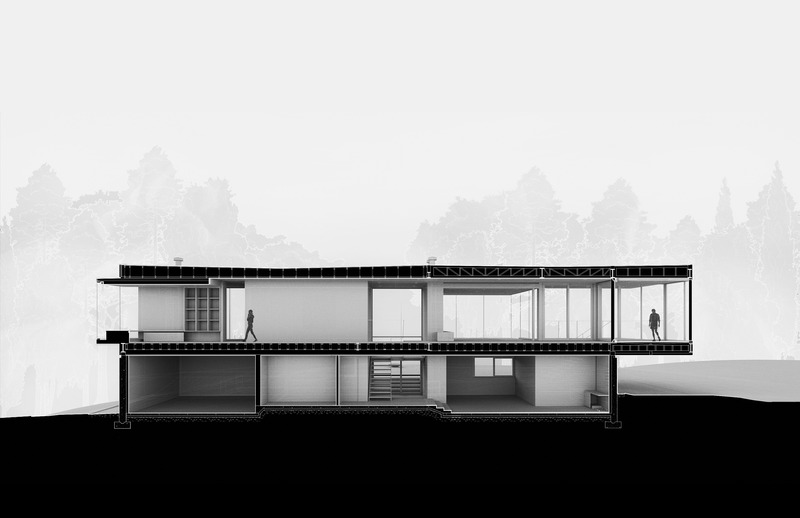
Very High-resolution image : 17.0 x 11.0 @ 300dpi ~ 3 MB
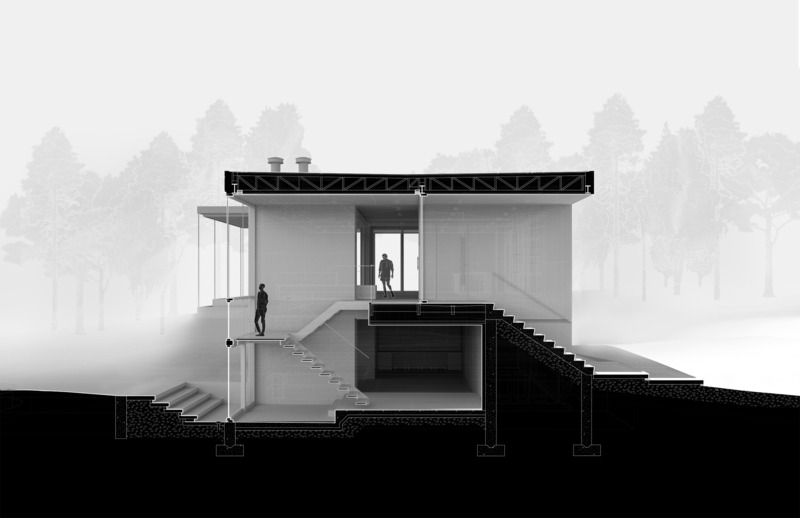
Very High-resolution image : 17.0 x 11.0 @ 300dpi ~ 2.6 MB
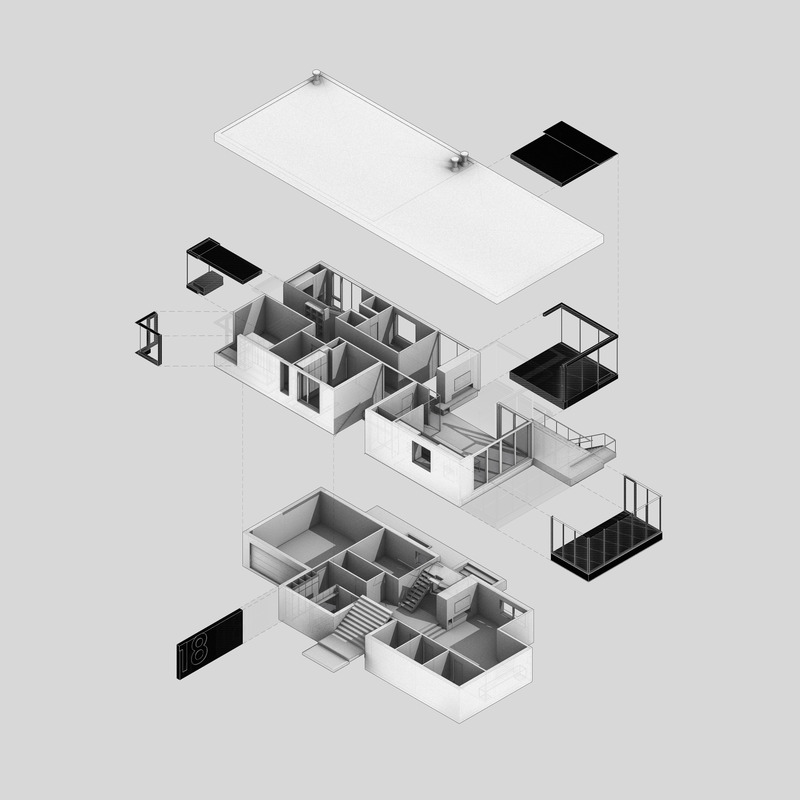
High-resolution image : 11.0 x 11.0 @ 300dpi ~ 1.7 MB


