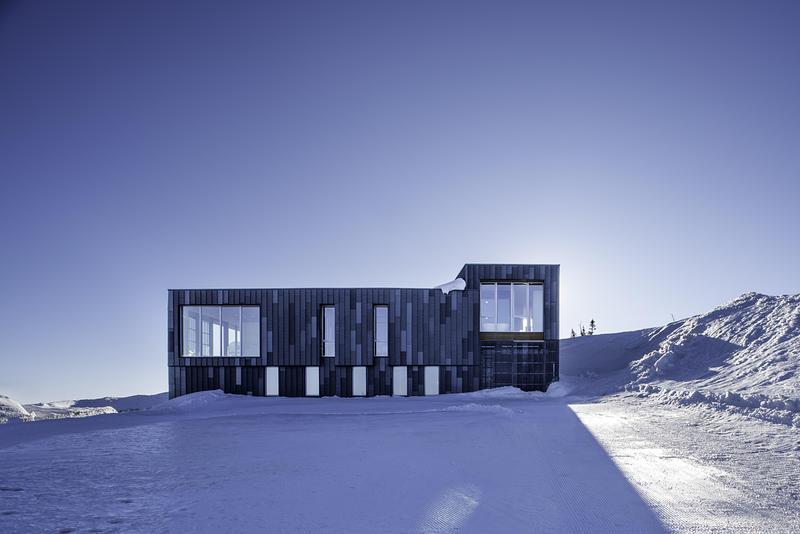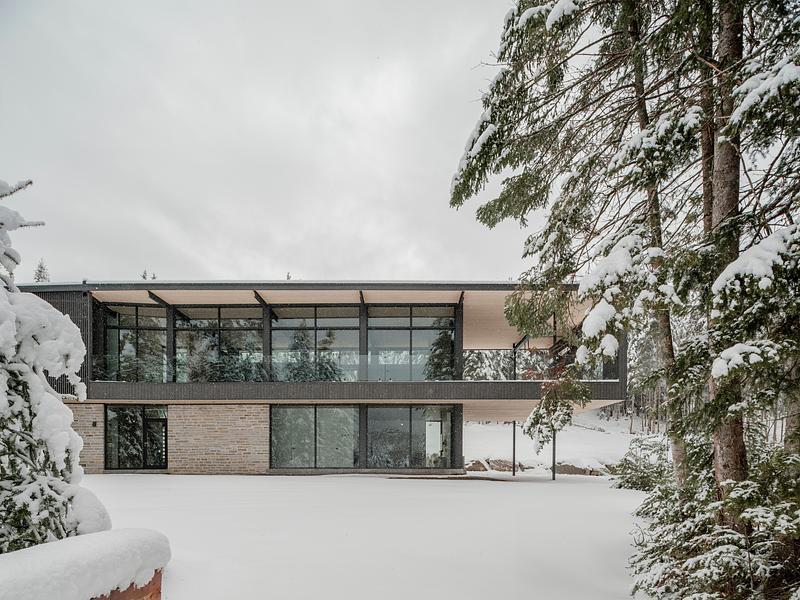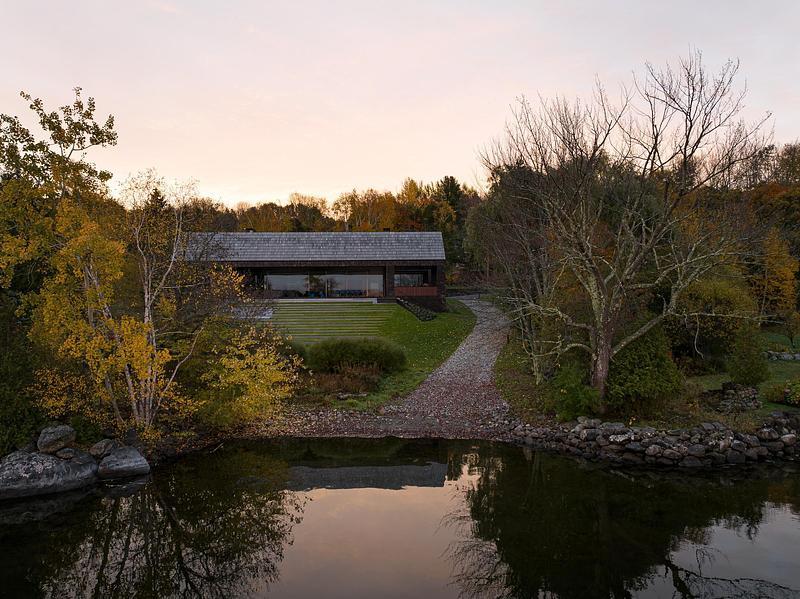
Press Kit | no. 7706-01
Press release only in English
Ravine House
Orangeink Design
Orangeink Design’s Ravine House Renovation Honored by Architizer A+ Awards
Orangeink Design, a Toronto‑based architecture studio specializing in residential renovations and additions, has been named the jury winner in the Residential Renovation & Addition category of the 2025 Architizer A+ Awards. The project presents the firm’s careful preservation of an existing structure alongside inventive spatial reconfiguration and site‑responsive interventions.
Light-filled living, inside and out
Located in Mississauga’s Lorne Park neighbourhood, the project involved a 1960s four‑bedroom, three‑bathroom bungalow on a deeply treed, 105 ft by 600 ft lot. Set 250 ft from the street, and perched on a ravine’s edge overlooking Lornewood Creek, the home originally featured low ceilings, dimly lit inward‑facing rooms, and an indoor pool.
Orangeink Design’s brief called for reducing the bedrooms to three, reimagining the main level as an open‑plan living space, converting the lower level into a great room and fitness area, and creating both front and rear outdoor gathering spots—all within strict conservation authority guidelines that prohibited expanding the building footprint on three sides.
Respecting ‘Good Bones’
The design team removed the existing roof, introducing varied ceiling heights and generous daylighting. Walls separating kitchen, dining, and living areas were opened up, and the fireplace was relocated to anchor the space. The original staircase gave way to a new flight aligned with the entry, framing a 140 sq ft living green wall and freshwater pond. This biophilic feature not only reinforces the connection to the ravine beyond, but also improves indoor air quality.
Outdoor spaces reimagined
Conservation restrictions barred ground-plane additions on three sides and limited projections into the ravine. The design team responded by carving outdoor pockets within the existing envelope.
- A four‑season, covered patio replaces the former indoor pool, cantilevered above the forest floor.
- A private balcony tucks into a “negative corner” of the primary bedroom.
- A treehouse-like rooftop deck extends over the primary suite, with changing roof heights for privacy and treetop vistas.
- At the front, an elevated boardwalk and courtyard invite gathering with reclaimed brick walls and a ribbon-like roof defining the social zone.
The design team's primary goal was to achieve a thoughtful balance of preservation and modern intervention of a mid‑century structure into a flexible, light‑filled home.
Technical sheet
Project name: Ravine House
Location: Mississauga, Ontario, Canada
Architect: Orangeink Design
Contractor: Structure Corp
Structural Engineer: Kieffer Structural Engineering
Mechanical Engineer: BK Consulting
Wood Siding: Blackwood Siding Co.
Glazing: Bigfoot Door
General Contracting: RDC Construction
Kitchen: Bulthaup Toronto
Fireplace: STUV
Project Sector: Residential
Budget: withheld
Completion Date: May 2023
Floor area: 4620 sq ft (429 sq m)
Photographer: Scott Norsworthy About Orangeink Design
Established in 2011, Orangeink Design specializes in residential renovations and additions, working effectively within existing contexts to transform everyday homes into truly beautiful, custom living spaces. Based in Toronto, the studio is known for its clean lines, purposeful detailing, and a nuanced approach to light and space.
For more information
Media contact
- Orangeink Design
- Tony Diodati, Principal Architect
- livemodern@orangeink.ca
- 1-416-838-0086
Attachments
Terms and conditions
For immediate release
All photos must be published with proper credit. Please reference v2com as the source whenever possible. We always appreciate receiving PDF copies of your articles.
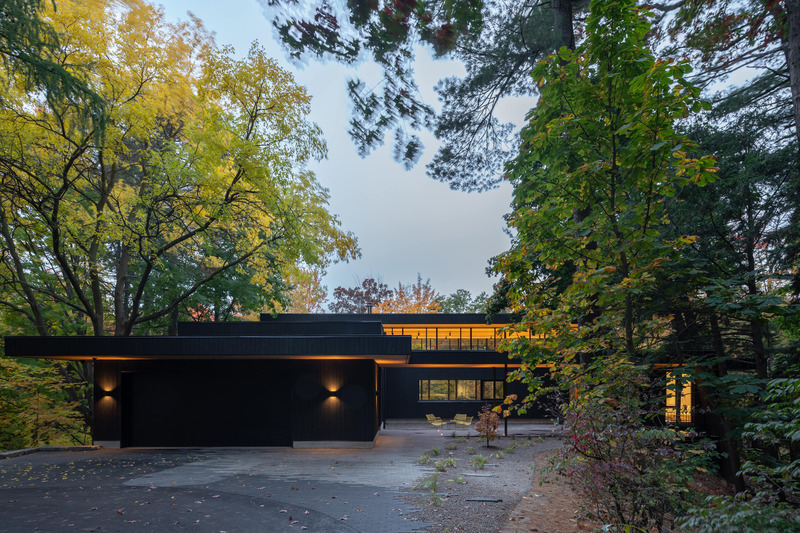
Very High-resolution image : 22.56 x 15.04 @ 300dpi ~ 4.2 MB
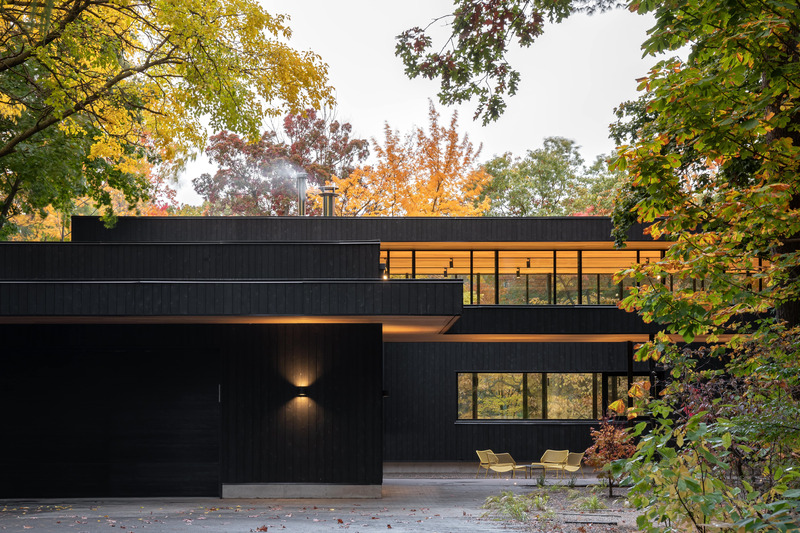
Very High-resolution image : 22.56 x 15.04 @ 300dpi ~ 3.5 MB
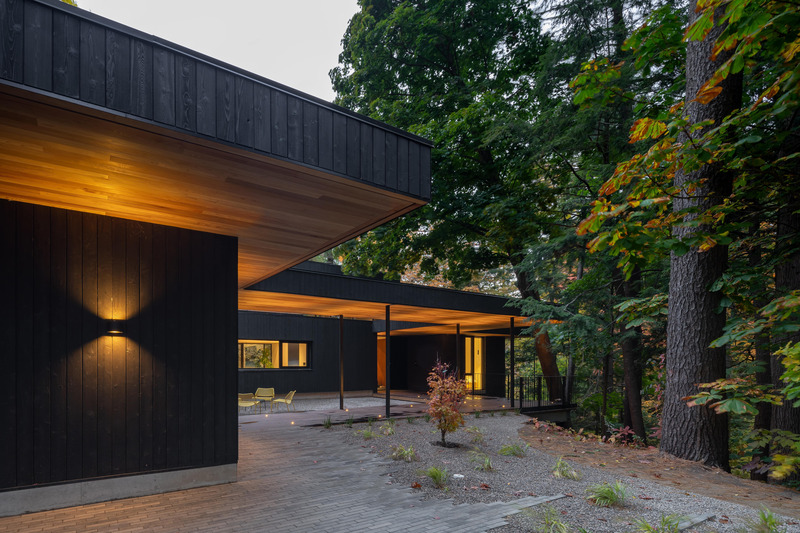
Very High-resolution image : 22.27 x 14.85 @ 300dpi ~ 2.9 MB
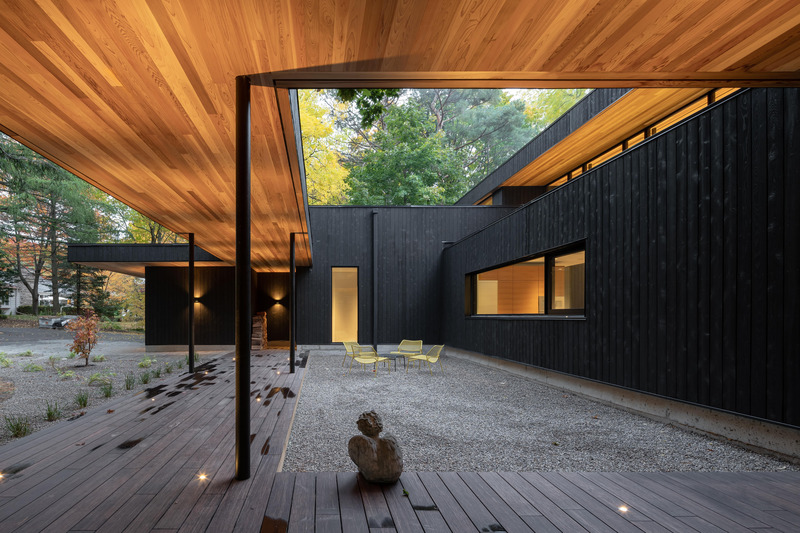
Very High-resolution image : 22.56 x 15.04 @ 300dpi ~ 3.5 MB
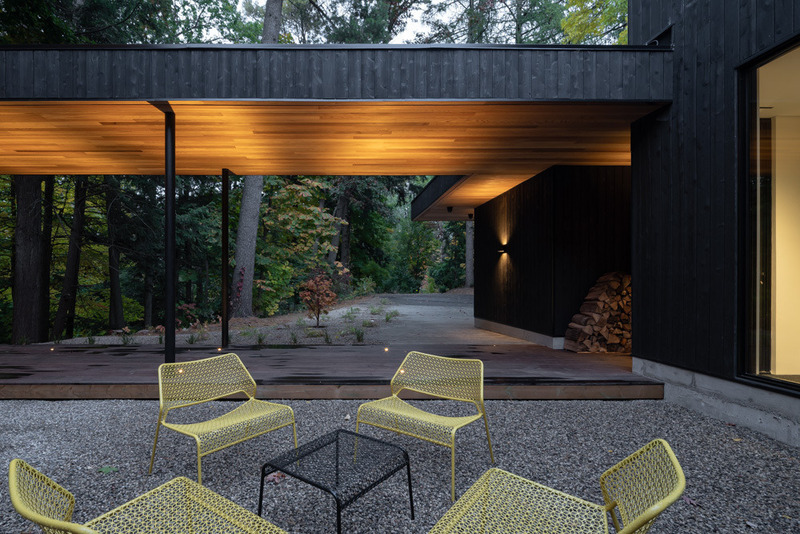
Low-resolution image : 3.33 x 2.22 @ 300dpi ~ 350 KB
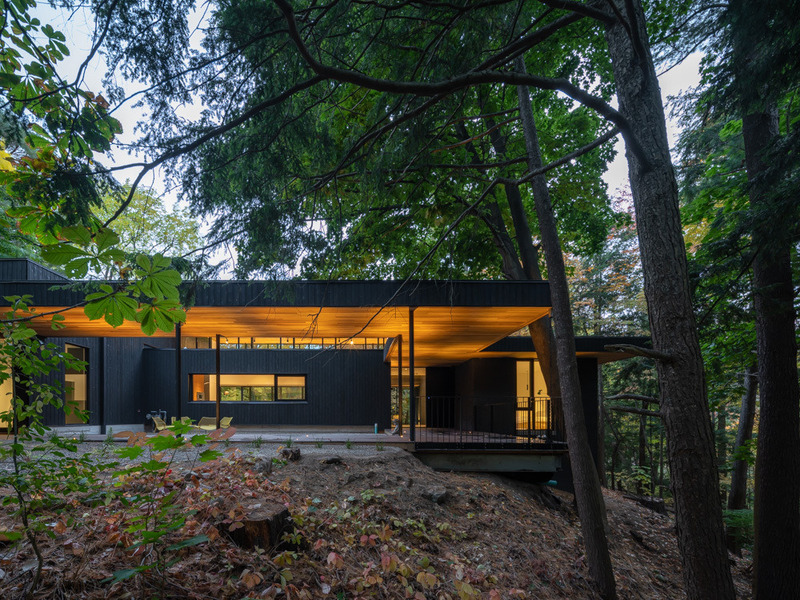
Low-resolution image : 3.33 x 2.5 @ 300dpi ~ 500 KB
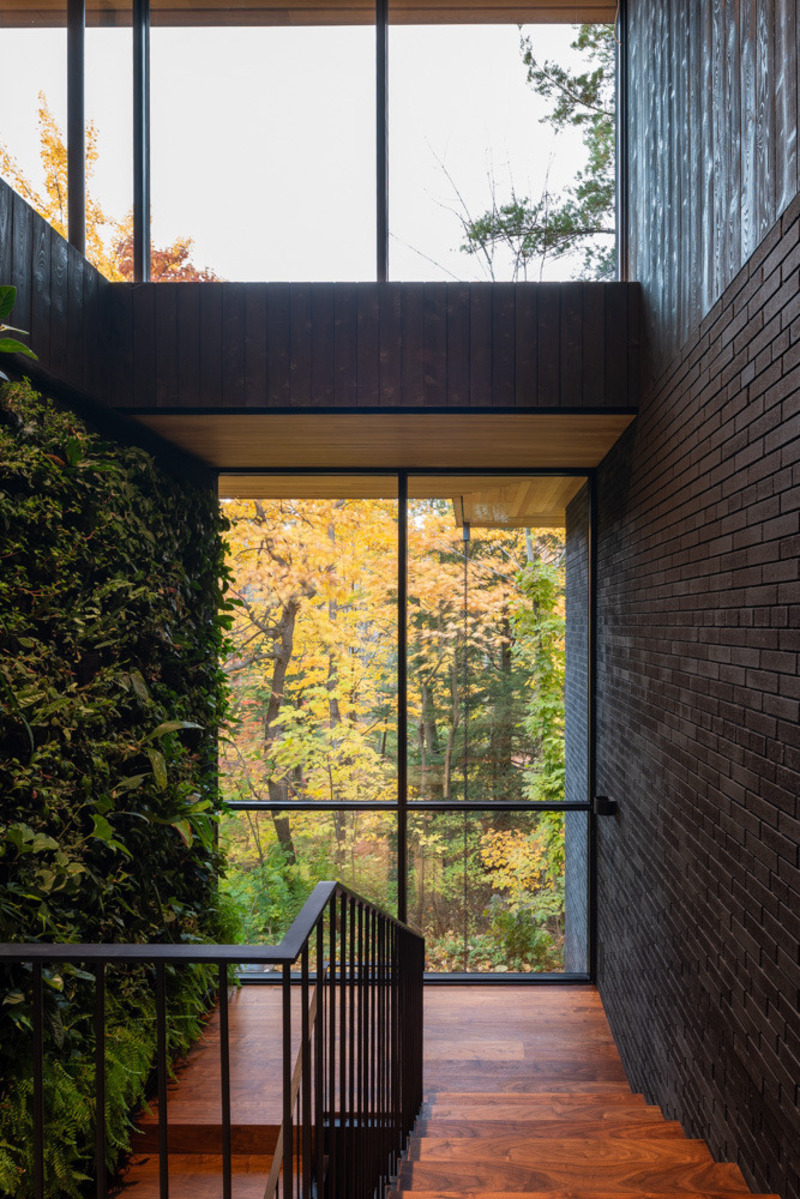
Low-resolution image : 2.22 x 3.33 @ 300dpi ~ 380 KB
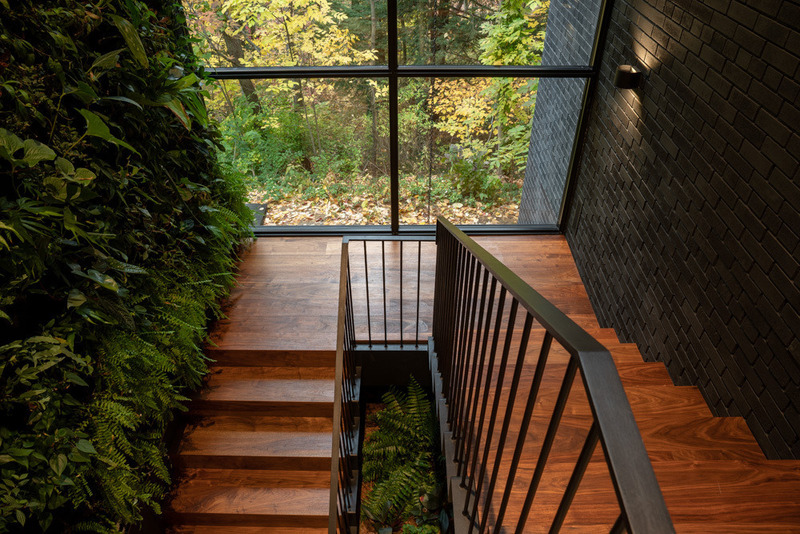
Low-resolution image : 3.33 x 2.22 @ 300dpi ~ 400 KB
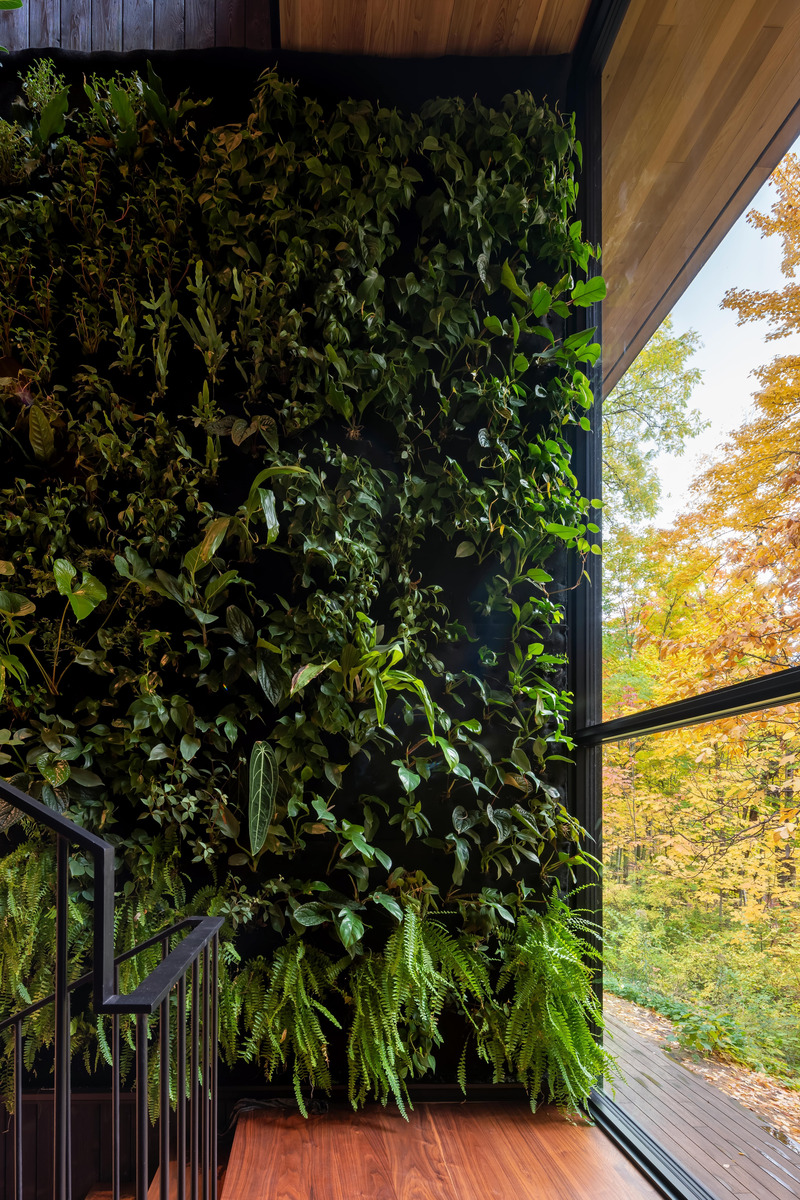
Very High-resolution image : 14.52 x 21.78 @ 300dpi ~ 3.1 MB
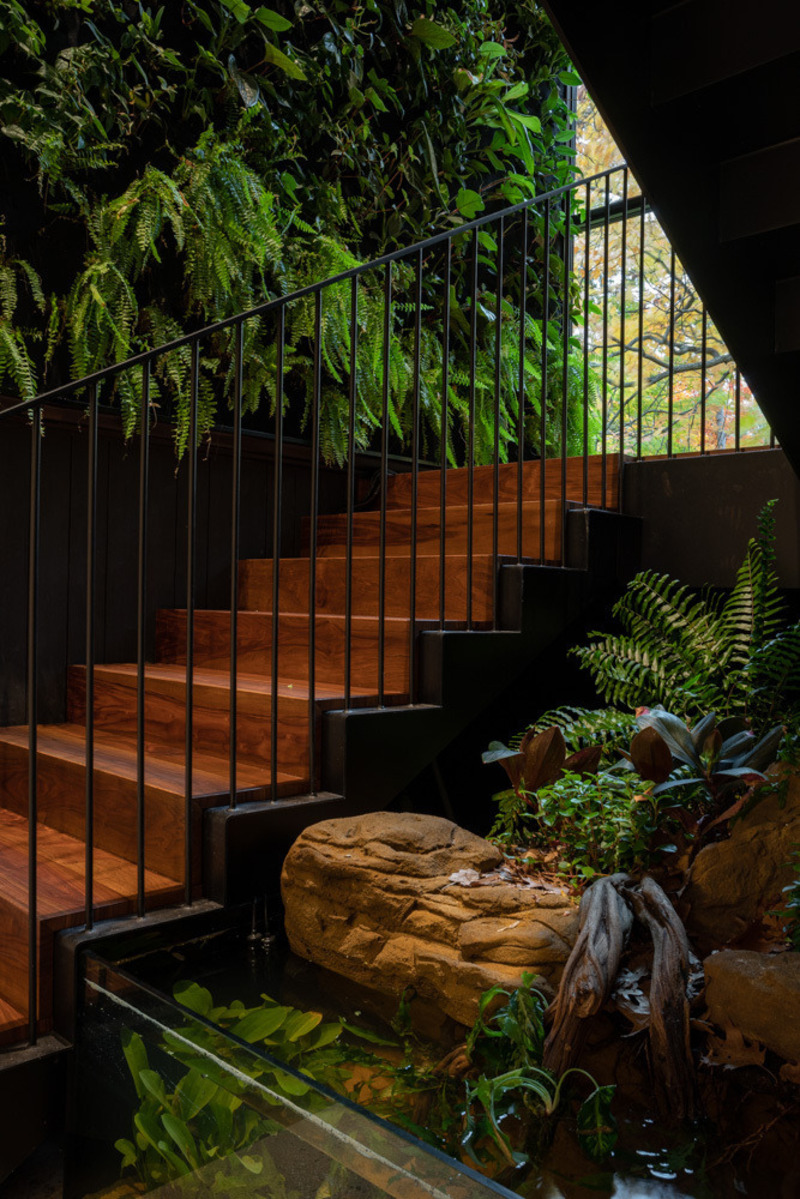
Low-resolution image : 2.22 x 3.33 @ 300dpi ~ 370 KB
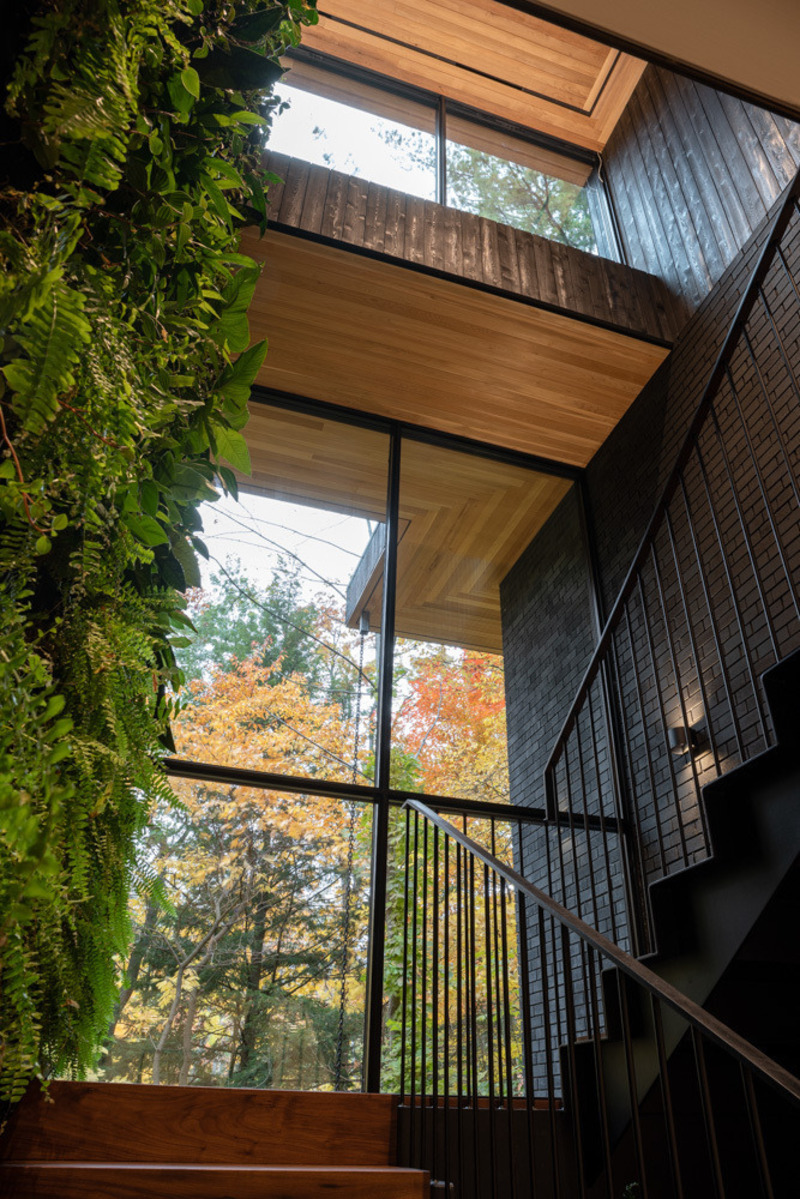
Low-resolution image : 2.22 x 3.33 @ 300dpi ~ 420 KB
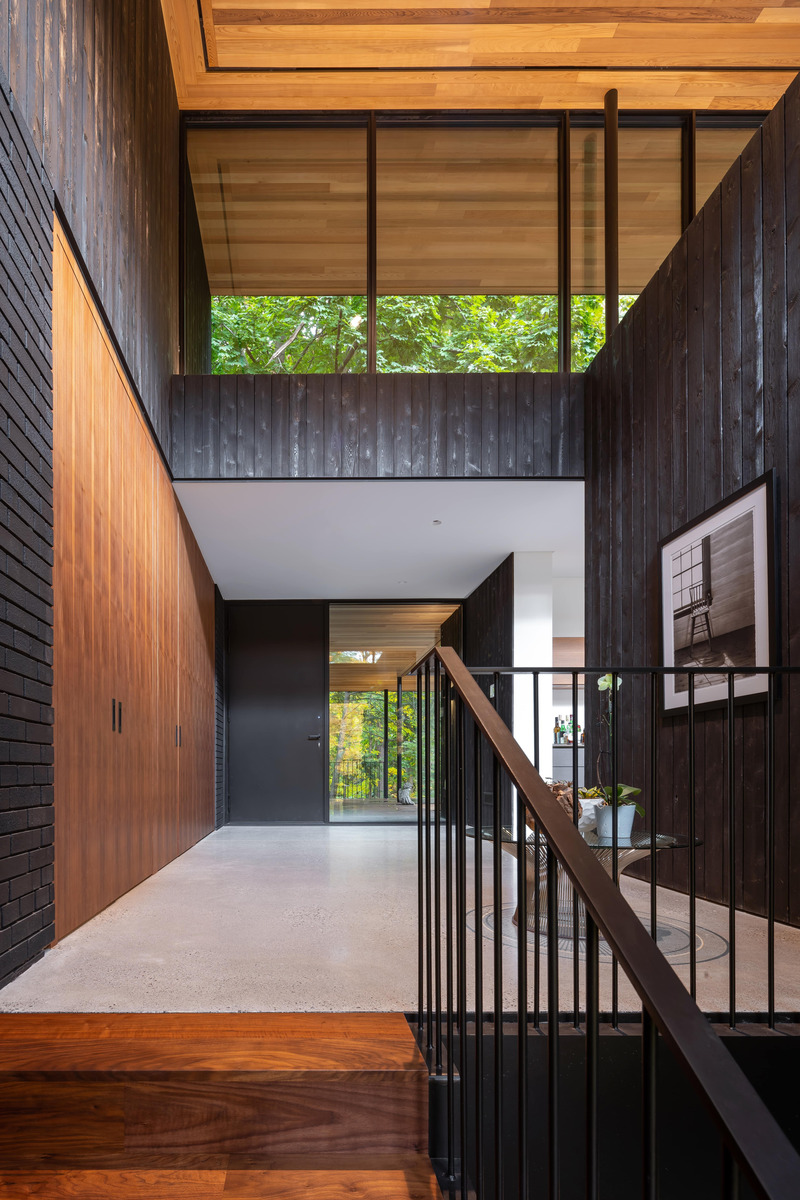
Very High-resolution image : 15.04 x 22.56 @ 300dpi ~ 2.5 MB
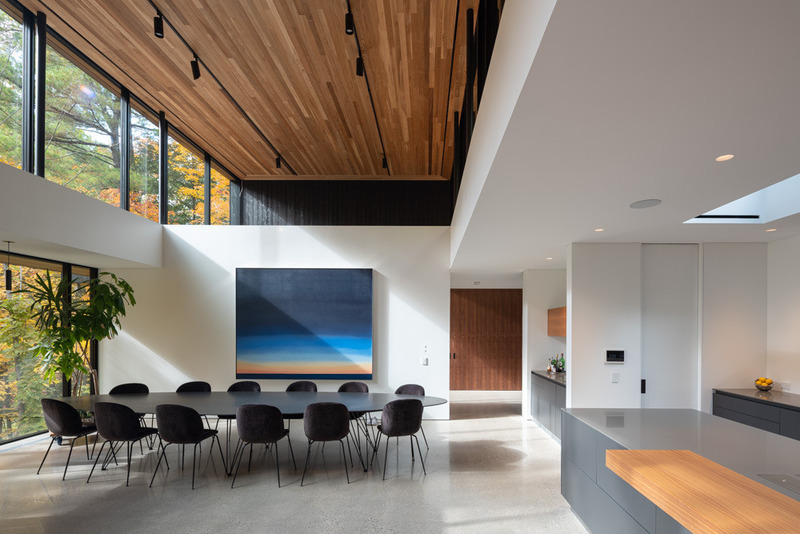
Low-resolution image : 3.33 x 2.22 @ 300dpi ~ 230 KB
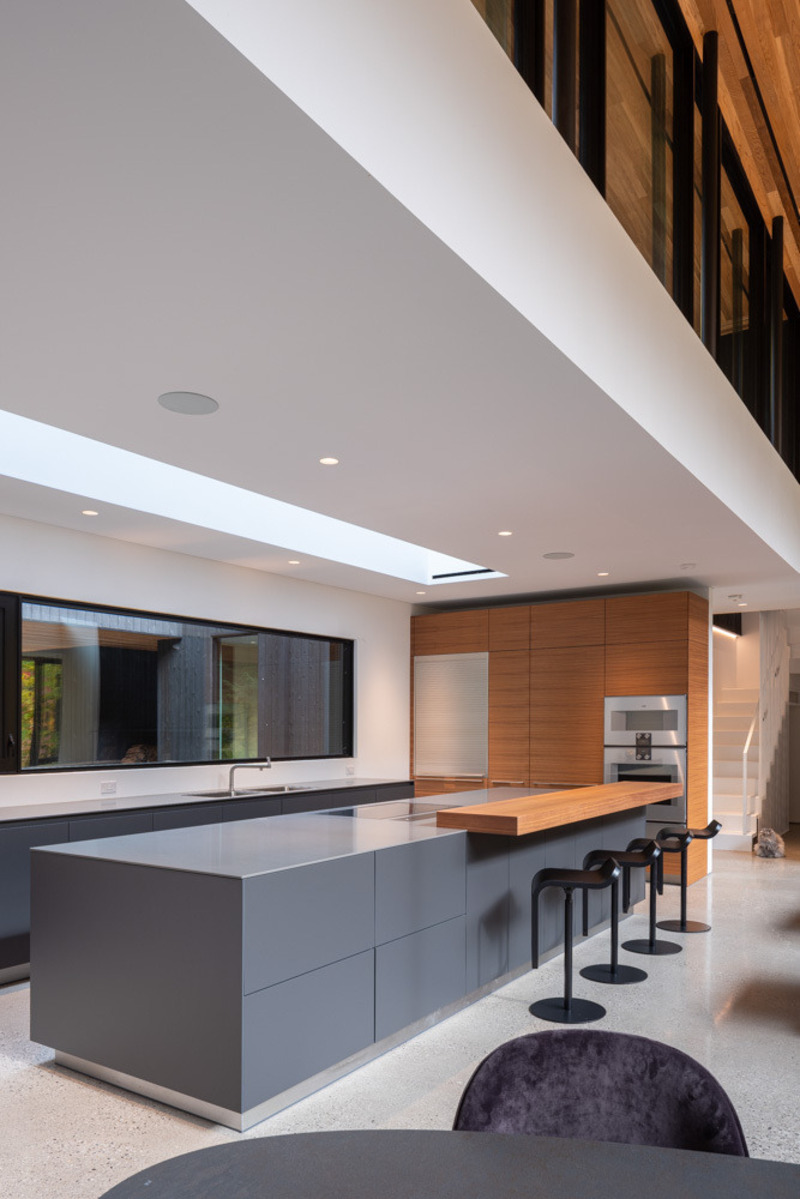
Low-resolution image : 2.22 x 3.33 @ 300dpi ~ 170 KB
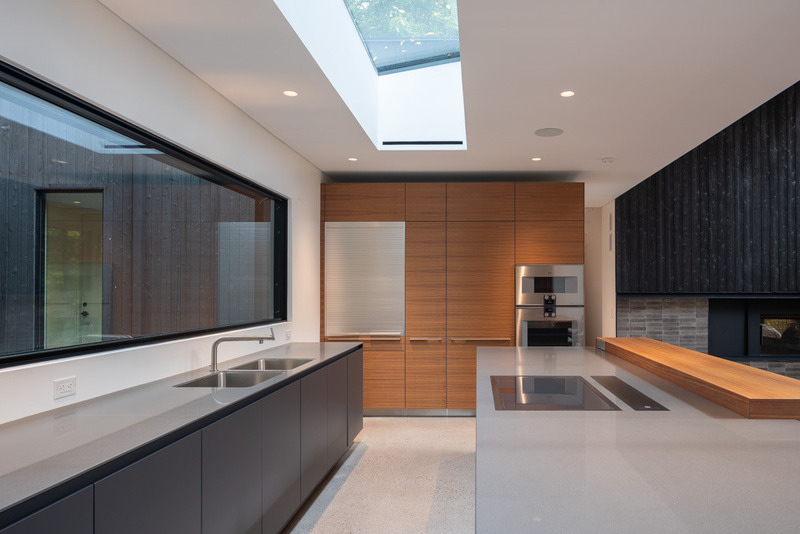
Low-resolution image : 3.33 x 2.22 @ 300dpi ~ 170 KB
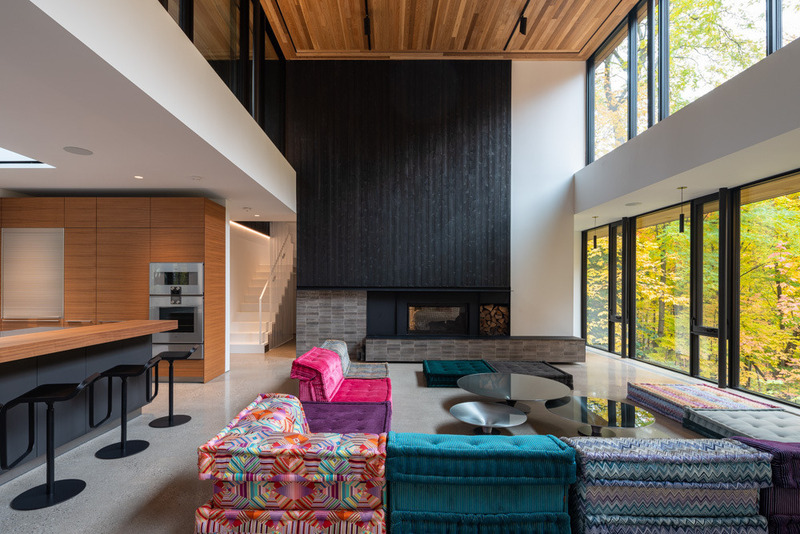
Low-resolution image : 3.33 x 2.22 @ 300dpi ~ 320 KB
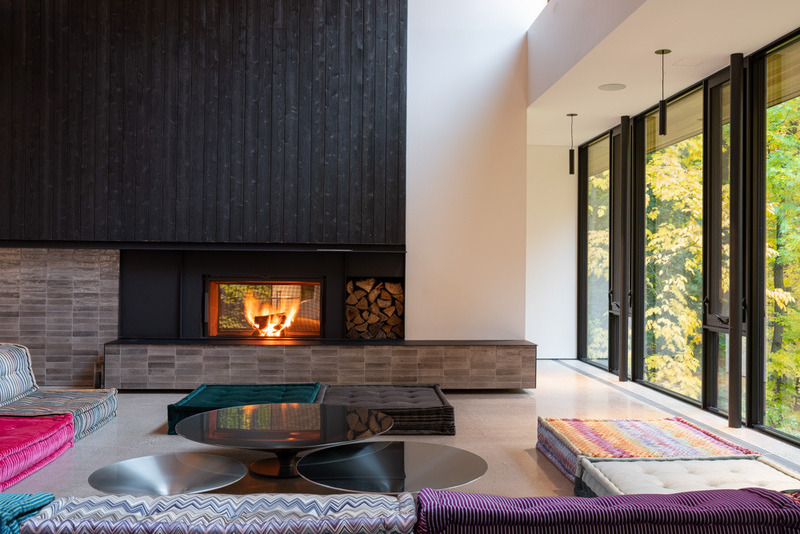
Low-resolution image : 3.33 x 2.22 @ 300dpi ~ 280 KB
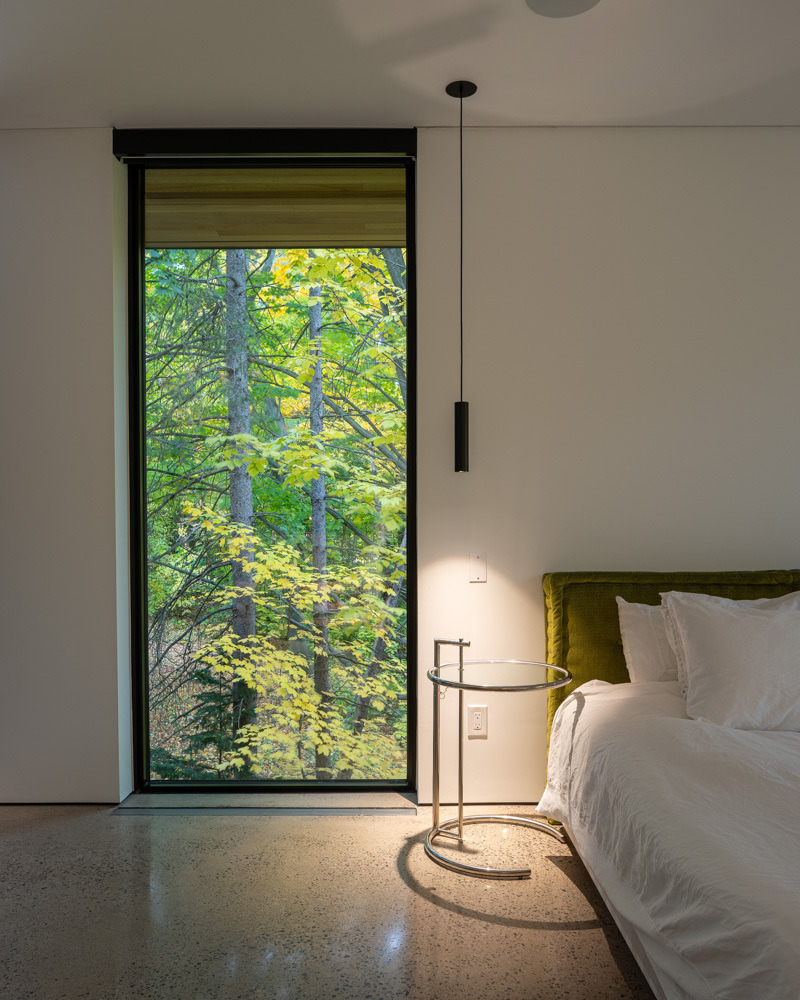
Low-resolution image : 2.67 x 3.33 @ 300dpi ~ 290 KB
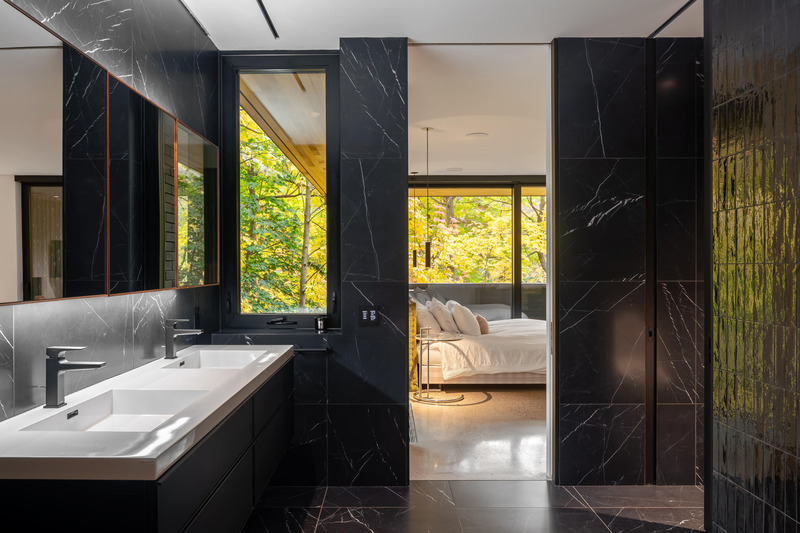
Very High-resolution image : 22.56 x 15.04 @ 300dpi ~ 1.7 MB
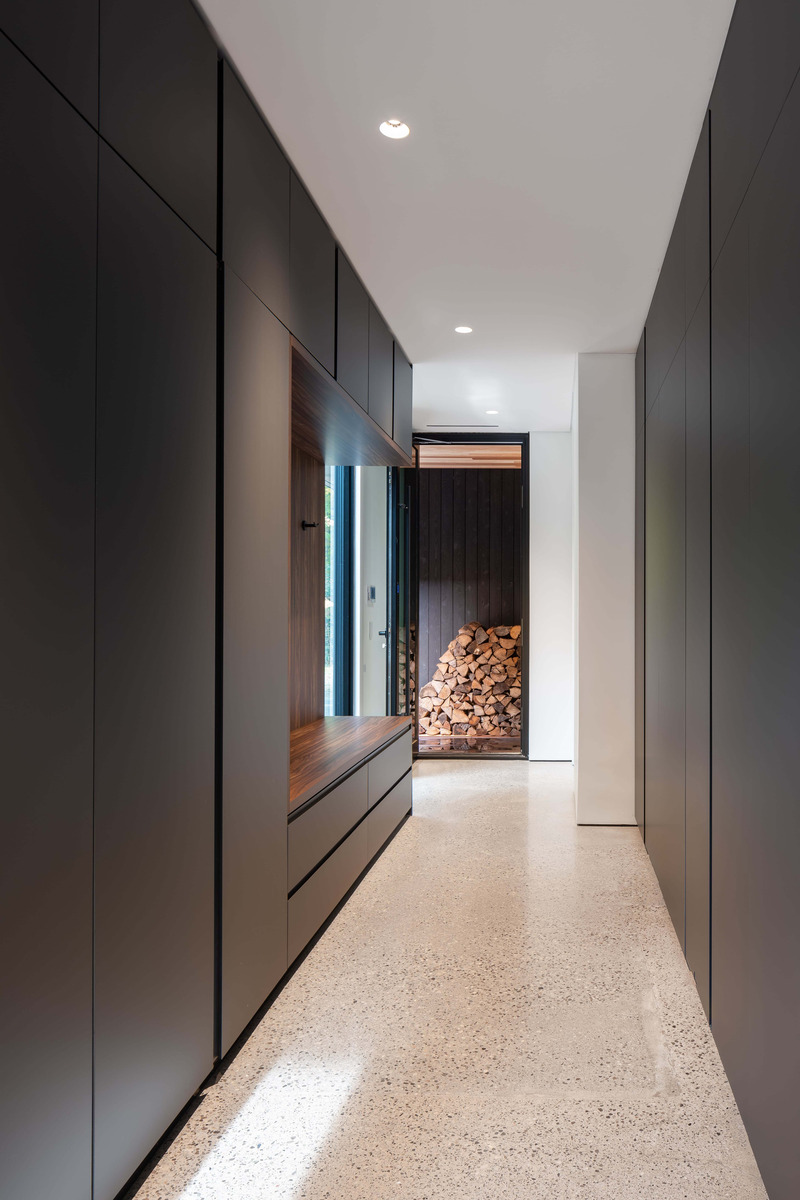
Very High-resolution image : 15.04 x 22.56 @ 300dpi ~ 2 MB
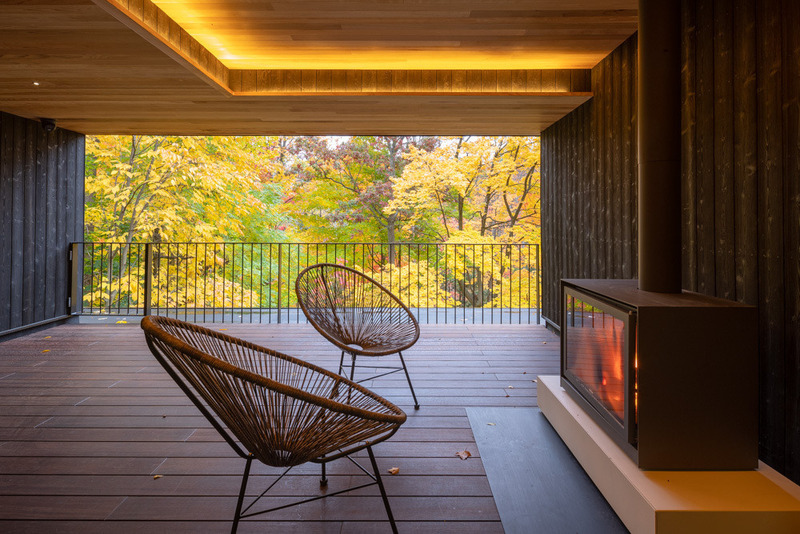
Low-resolution image : 3.33 x 2.22 @ 300dpi ~ 350 KB
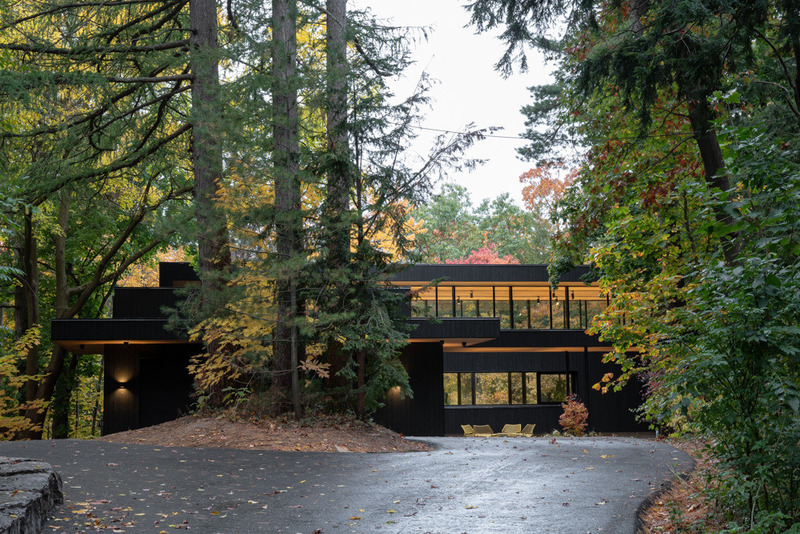
Low-resolution image : 3.33 x 2.22 @ 300dpi ~ 480 KB
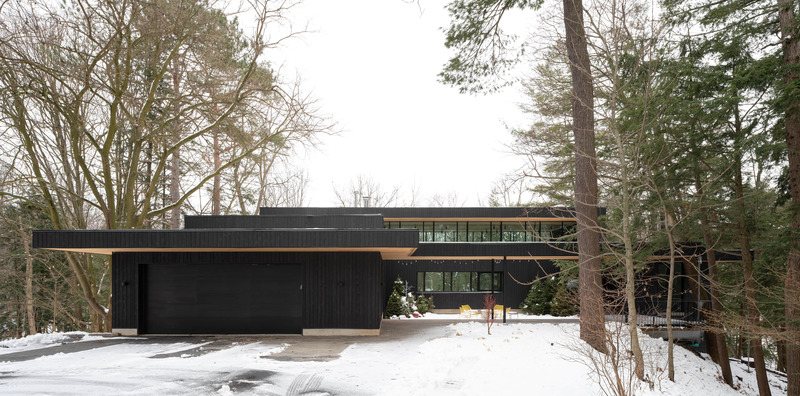
Very High-resolution image : 30.4 x 15.06 @ 300dpi ~ 4.8 MB
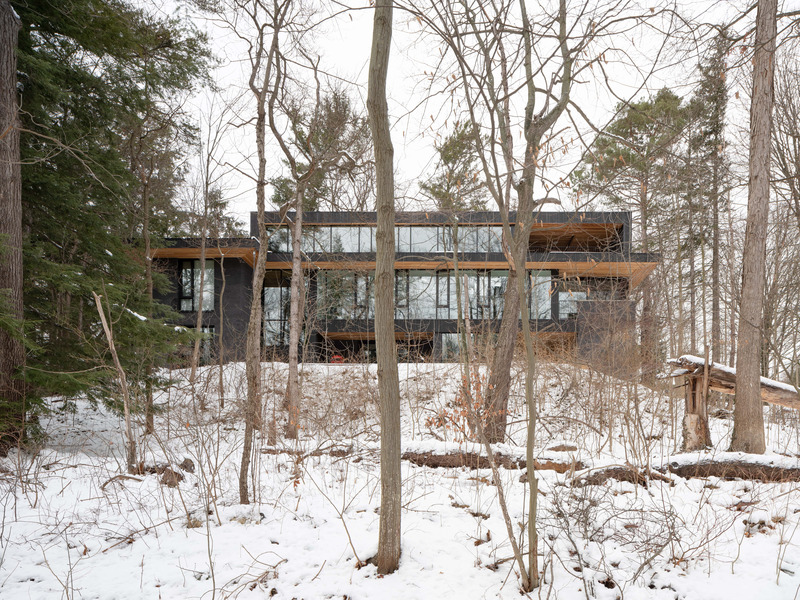
Very High-resolution image : 26.07 x 19.55 @ 300dpi ~ 5.9 MB
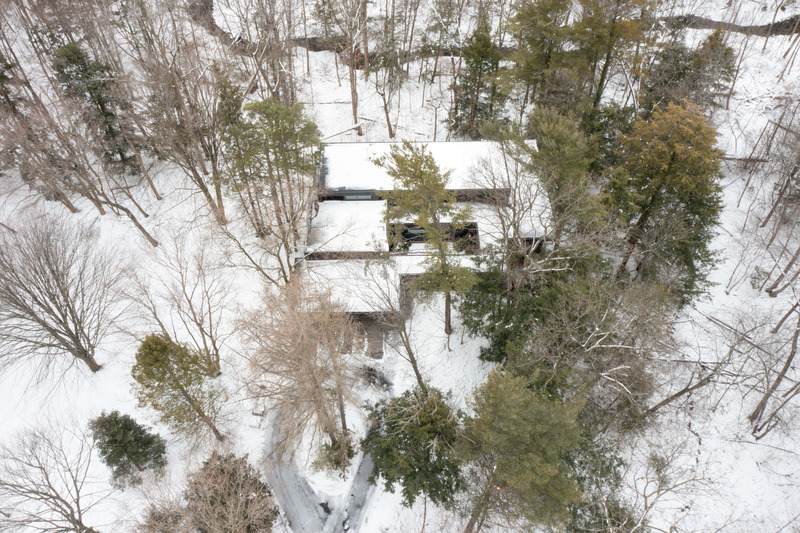
Very High-resolution image : 36.43 x 24.27 @ 300dpi ~ 5 MB

