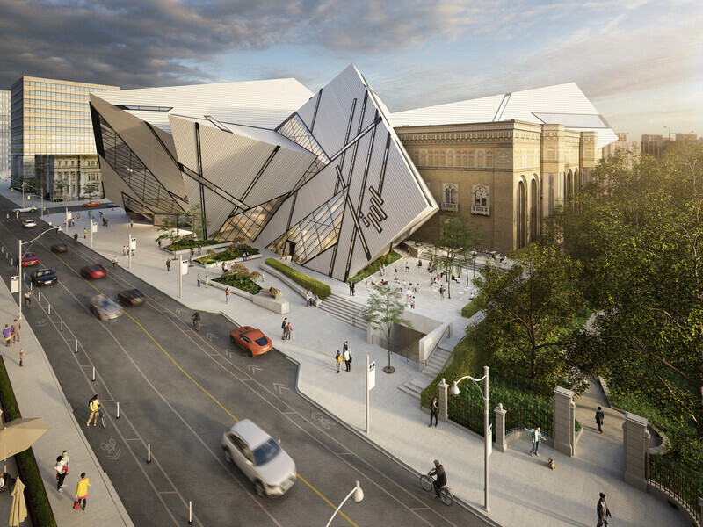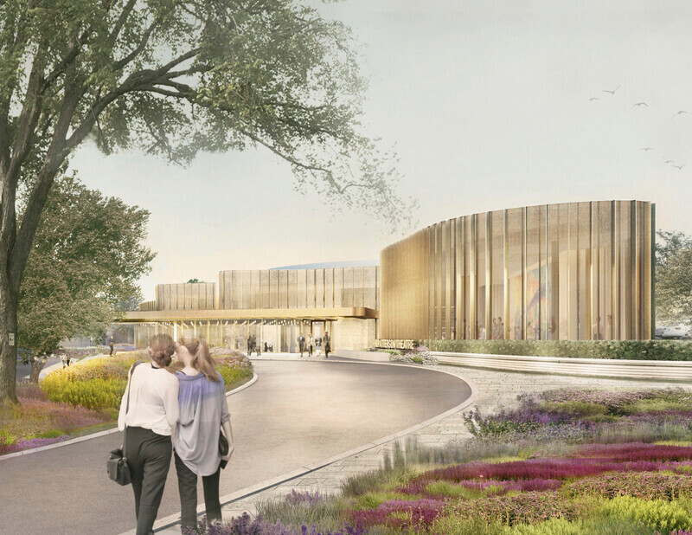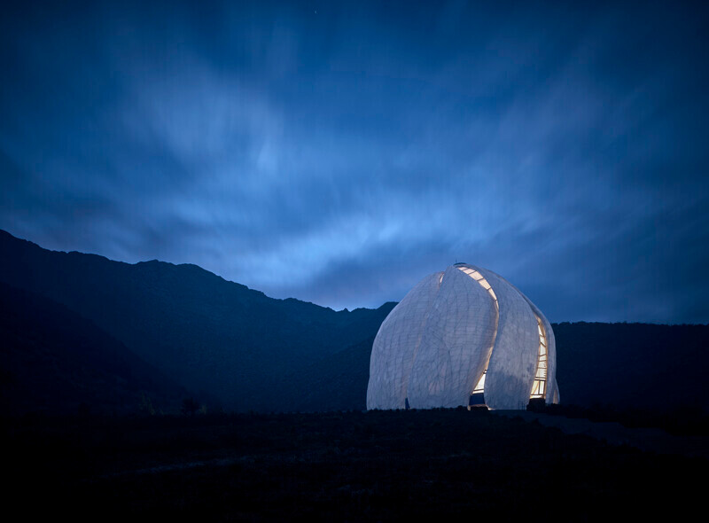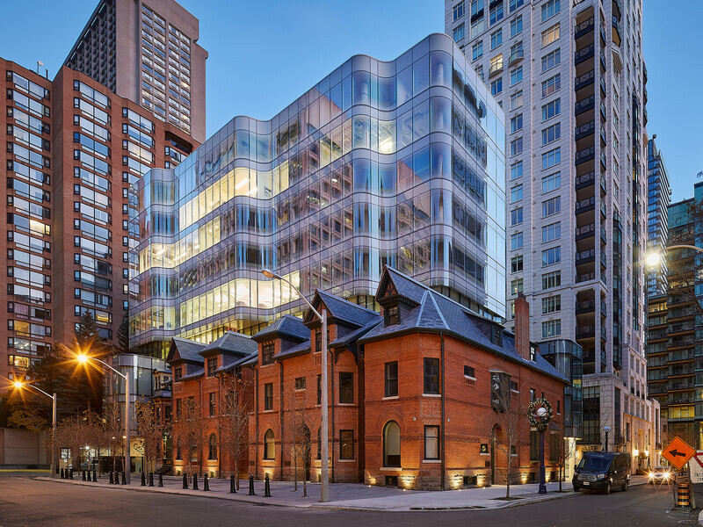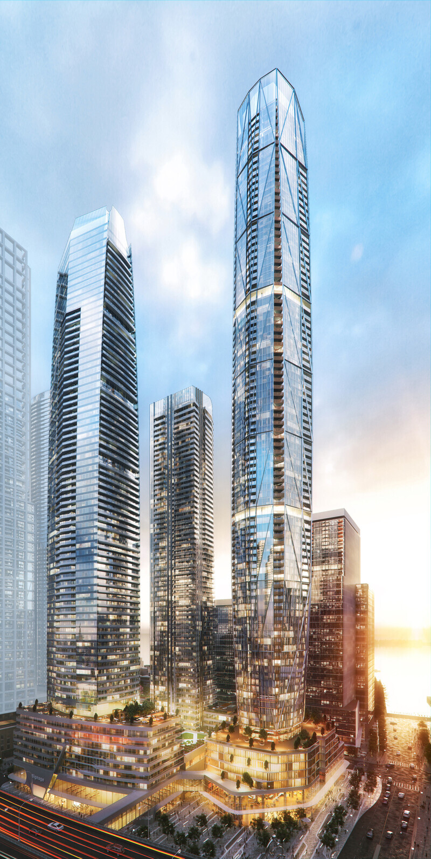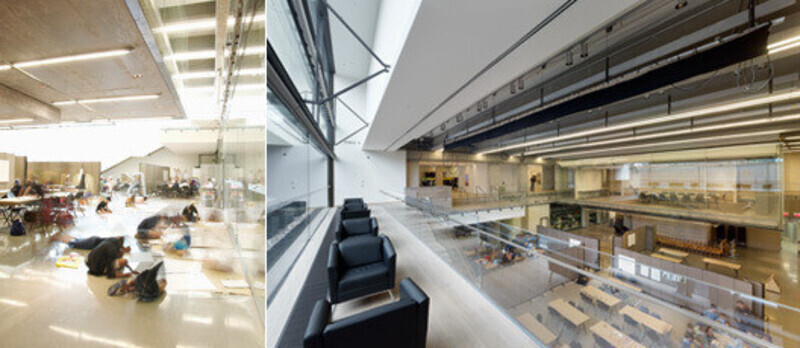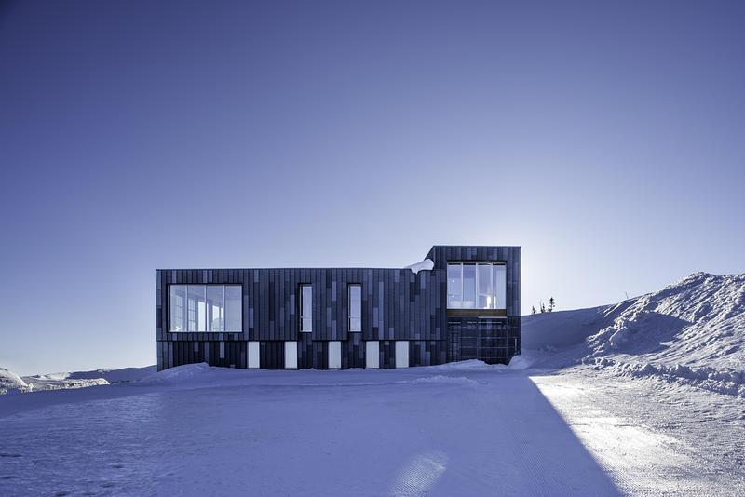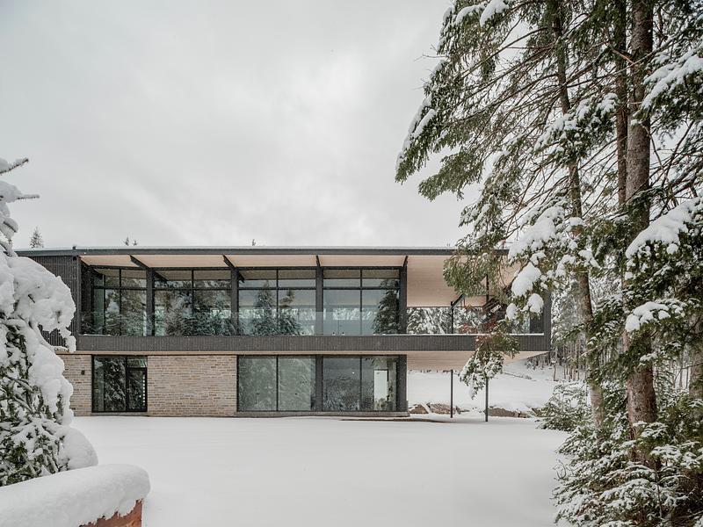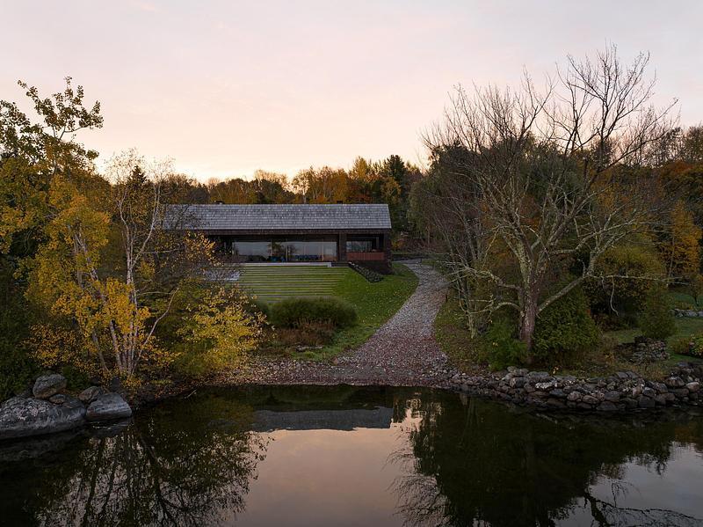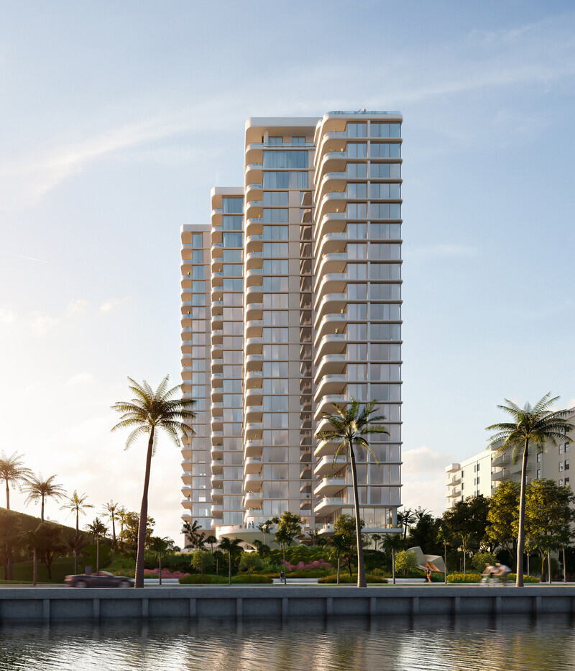
Press Kit | no. 907-06
Press release only in English
La Clara Groundbreaking
Hariri Pontarini Architects
West Palm Beach FL, March 2019 - Great Gulf, an internationally award-winning Canadian real estate developer held a groundbreaking event for LA CLARA located in one of Florida’s most dynamic cities. Designed by world-renowned architect Siamak Hariri, LA CLARA is an elegant luxury 83 unit, 25-story high-rise residential building on South Flagler Drive.
Special guests attending the ceremony included West Palm Beach Mayor Jeri Muoio; Margaret Cullen, Trade Commissioner Consulate General of Canada; Niall Collins, Great Gulf President Residential; co-developer Frank Trabold, Managing Member Terrace Mountain; Colleen Trabold, Shareholder Terrace Mountain; John Tonti, Shareholder Terrace Mountain; and world-renowned architect Siamak Hariri, partner at Hariri Pontarini Architects.
“We’re excited to begin construction on LA CLARA with co-developer Terrace Mountainin one of Florida’s most dynamic cities,” said Niall Collins, Great Gulf President Residential. “Every detail has been carefully planned using innovative design to maximize space and natural light using the latest construction technology and craftsmanship. This will be a spectacular addition that will compliment West Palm Beach development by the waterfront.”
About the Project
La Clara, a 25-storey residential tower overlooking the Intracoastal Waterway and the Atlantic Ocean, will stand as a secluded and refined oasis in one of South Florida’s most prestigious communities. With spaces created for peaceful living and perfect luxury, La Clara will feature one to three-bedroom residences that range from 1,500 to over 3,000 square feet and with three luxurious penthouse floors at the top. Most residences will have a south-east facing private terrace with panoramic ocean views that allows for plenty of natural light but still offers an ideal privacy. The masterfully imagined design for La Clara offers residents the sense of comfort that comes with a warm and welcoming home while evoking feelings of luxury and indulgent extravagance. The solid elements of the tower will be clad in white stucco while the podium levels feature Roman travertine, coral stone, and granite with bronze accents. Amenities will include a spa, an outdoor swimming pool, fitness room, club room, indoor/outdoor private dining, a bar and lounge, as well as a private tasting room.
The interiors of La Clara elegantly reflect the coastal landscape with light finishes that give the space an airy, yet sophisticated simplicity. Each carefully curated detail has its purpose and every design choice has been thoughtfully planned t propose a fresh take on contemporary Floridian modernism and high-rise coastal living. With private terraces featuring panoramic unobstructed views, comfortable living spaces designed to bring people together, and unparalleled amenities, La Clara will offer residents the perfect balance between privacy and community.
About the Architect
Siamak Hariri is a founding Partner of Hariri Pontarini Architects, a 130 person practice based in Toronto. His portfolio of work has won over 85 awards, including several Governor General’s Medals in Architecture, many American Institute of Architecture Awards, and the 2013 Royal Architectural Institute of Canada’s Architectural Firm Award. In 2016, Siamak was celebrated as one of Canada’s Artists who mattered most by The Globe and Mail, and his TED Talk has over 1.3 million views.
One of Siamak’s earliest projects, the Canadian headquarters of McKinsey & Company, is the youngest building to ever receive City of Toronto heritage land-mark designation. Since then he has established a career in creating institutional and cultural projects of international acclaim, including the Governor General’s medal winning Schulich School of Business for York University and the Richard Ivey School of Business at Western University that has been recognized with the 2016 Chicago Athenaeum International Architecture Award, the American Institute of Architects’ Educational Facility Design Award of Excellence, and the Lieutenant Governor of Ontario’s Award for Design Excellence in Architecture. In the fall of 2017, Siamak completed Casey House in Toronto. This project has since received the Governor General’s Medal, the Lieutenant Governor Award, and the OAA Design Excellence Award.
In the fall of 2016, Siamak completed a project he began in 2003, the Bahá’í Temple of South America, located in Santiago, Chile, the last of the Bahá’í continental temples. Won through an international call and a rigorous design competition (185 entries from 80 countries) the Temple has quickly become a continental landmark and attractor at the foothill of the Andes. It has won many of the top architecture awards including the AIA Honors Award, the OAA Design Excellence Award, the RAIC Innovation Award, the World Architecture News Best Building of the Year (selected by ninety-seven judges around the world); Architect Magazine’s Progressive Architecture Award (architecture’s top unbuilt projects award); the Canadian Architect’s Award of Excellence; the International Property Awards, and was profiled by National Geographic Magazine. The Temple has welcomed 1.2 million visitors since the opening and sees upwards of 36,000 people on some weekends.
More recent public and private projects include the international competition winning Jackman Law Building, Faculty of Law for the University of Toronto, the Weston Family Education Wing at the Art Gallery of Ontario, the Welcome Project for the Royal Ontario Museum, and the Tom Patterson Theatre for the internationally renowned Stratford Festival that is currently under construction.
Born in Bonn, Germany, Siamak was educated at the University of Waterloo and Yale University where he completed a Master of Architecture. He has taught at the Daniels Faculty of Architecture, Landscape and Design at the University of Toronto, as well as been a lecturer and guest critic for numerous organizations across North America. Siamak is an active board member for several organizations including: the Toronto Community Foundation, Royal Ontario Museum Contemporary Culture (formerly the Institute of Contemporary Culture), Royal Canadian Academy of the Arts, and the Design Exchange. He has also been a juror for a variety of award competitions, including: the 2016 OAA Awards, 2012 Governor General Awards; 2008 Canadian Architect Awards; AIBC Awards for 2007; and the 2004 RAIC Awards for Contract Documentation.
Siamak was recently awarded an Honorary Doctorate of Architecture from Ryerson University for his contribution to architecture in Canada and abroad. The University of Toronto also honored him with an Arbor Award for his contribution to the University experience as a lecturer and adjunct professor. Siamak lives in Toronto with his artist wife Sasha Rogers, and their three children; Lua, Yasmin, and David.
Project Team:
Architects: Hariri Pontarini Architects
Mechanical: Stantec
Electrical: Stantec
Structural: Thorton Tomasetti
Landscape: Savino Miller
Hariri Pontarini Architects Profile
Hariri Pontarini Architects is a full-service Canadian firm devoted to producing work of lasting value for their clients. Siamak Hariri and David Pontarini founded the Toronto office in 1994 motivated by a shared commitment to design quality. Today their 130-person practice offers its clients in-depth partner involvement through all stages of design and the breadth of building experience and technical expertise to rigorously oversee construction. HPA believes solid relationships result in strong projects. They take pride in forging lasting collaborations with all involved in the design, development and construction process: clients, consultants, fabricators, policy-makers, construction workers, colleagues. With each commission, HPA assumes full responsibility to materialize a design vision inspiring to its occupants, attuned to its setting and respectful of stake-holder needs, client budget and timeline. Every project in their diversely scaled, award-winning portfolio reflects the HPA mission to craft architectural and urban solutions that exceed expectations, without excess.
Great Gulf Profile
Established in 1975, the Great Gulf Group of companies including Great Gulf Homes an international award-winning, low-rise and landmark high-rise residential developer providing over 70,000 families with places to call home; Ashton Woods Homes, the 3rd largest private builder and 18th largest in the U.S.; First Gulf, an innovative market leader in sustainable, accessible and transit-oriented commercial developments and large scale design-build industrial facilities; Tucker HiRise, a leading construction management company, specializing in the construction of high-density, mixed-used projects; H+ME Technology, a precision engineering panelization manufacturing facility; and Taboo Muskoka, one of Canada's top-ranked golf courses, is one of North America’s premier real estate organizations. With major projects in Canada and the United States, the company’s fully-integrated activities span the entire real estate spectrum. www.greatgulf.com
For more information
Media contact
- Hariri Pontarini Architects
- Mell Furs
- mfurs@hp-arch.com
- 416 929 4901 Ex: 275
Attachments
Terms and conditions
For immediate release
All photos must be published with proper credit. Please reference v2com as the source whenever possible. We always appreciate receiving PDF copies of your articles.
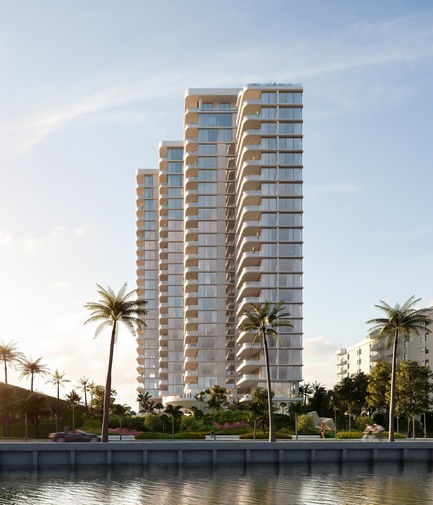
Medium-resolution image : 5.07 x 5.91 @ 300dpi ~ 1.7 MB
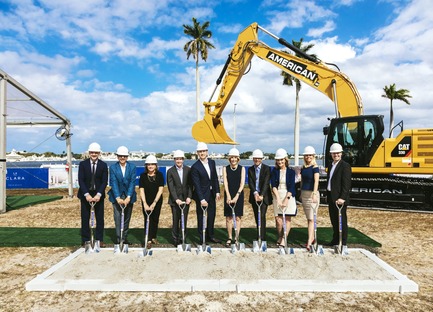
From Left to Right: Aaron Knight, Siamak Hariri, Colleen Trabold, John Tonti, Niall Collins, Mayor Jeri Muio, Frank Trabold, Margaret Cullen, Amanda Wilson Watkins, Mike Kirchmair
High-resolution image : 12.94 x 9.33 @ 300dpi ~ 6.1 MB

Medium-resolution image : 8.5 x 3.47 @ 300dpi ~ 330 KB
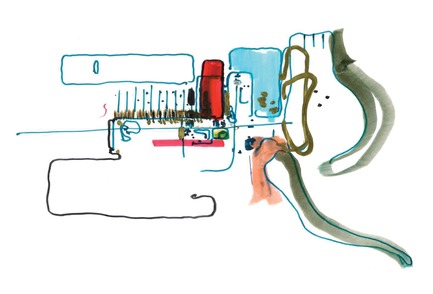
High-resolution image : 11.67 x 7.92 @ 300dpi ~ 1.5 MB
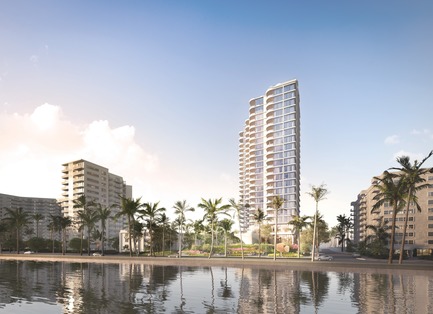
High-resolution image : 16.67 x 12.08 @ 300dpi ~ 11 MB
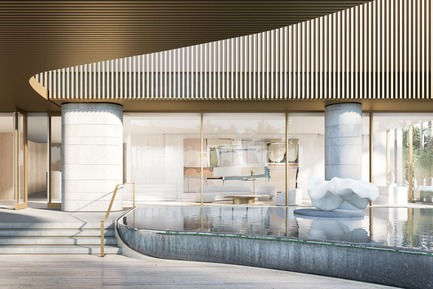
High-resolution image : 16.67 x 11.11 @ 300dpi ~ 10 MB
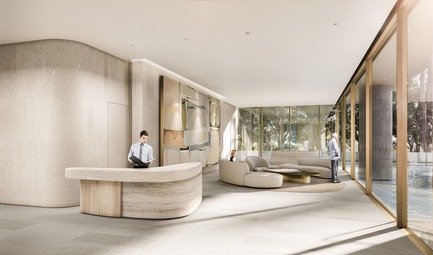
High-resolution image : 16.67 x 9.81 @ 300dpi ~ 7.3 MB
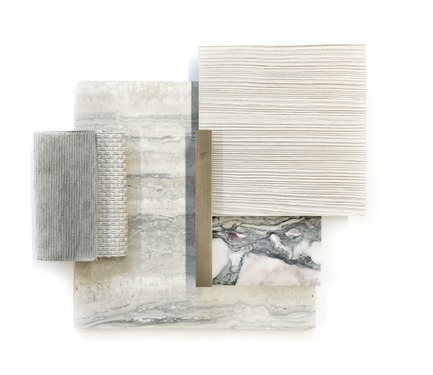
Medium-resolution image : 8.11 x 7.03 @ 300dpi ~ 1.7 MB
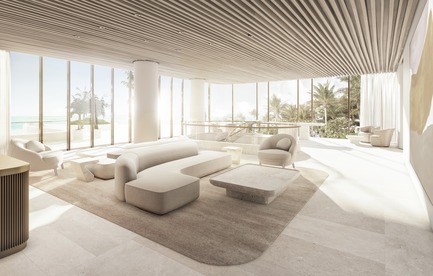
High-resolution image : 16.67 x 10.63 @ 300dpi ~ 8.9 MB
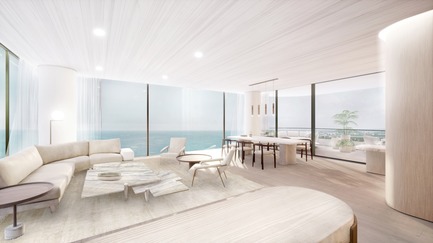
Very High-resolution image : 30.75 x 17.29 @ 300dpi ~ 20 MB
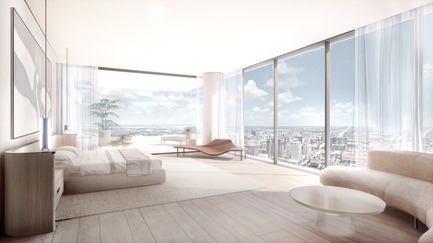
Very High-resolution image : 24.62 x 13.83 @ 300dpi ~ 13 MB
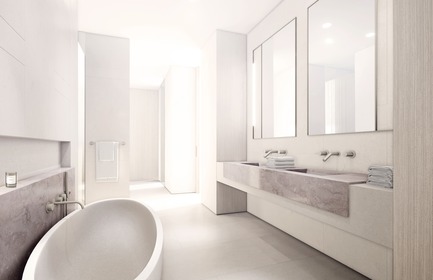
Very High-resolution image : 18.46 x 11.94 @ 300dpi ~ 7.8 MB
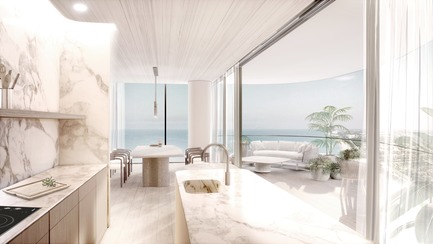
Very High-resolution image : 24.6 x 13.84 @ 300dpi ~ 12 MB
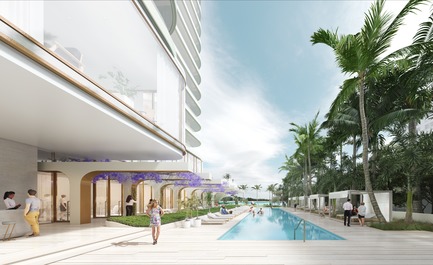
High-resolution image : 13.63 x 8.34 @ 300dpi ~ 6.4 MB
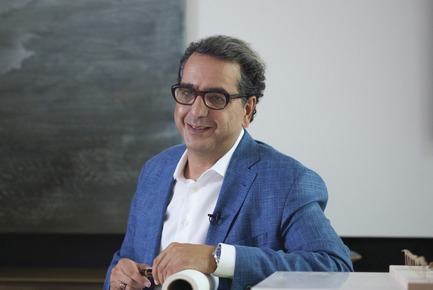
Medium-resolution image : 5.86 x 3.92 @ 300dpi ~ 1.1 MB

Very High-resolution image : 19.2 x 12.8 @ 300dpi ~ 4.4 MB

Very High-resolution image : 19.0 x 10.53 @ 300dpi ~ 7.2 MB

