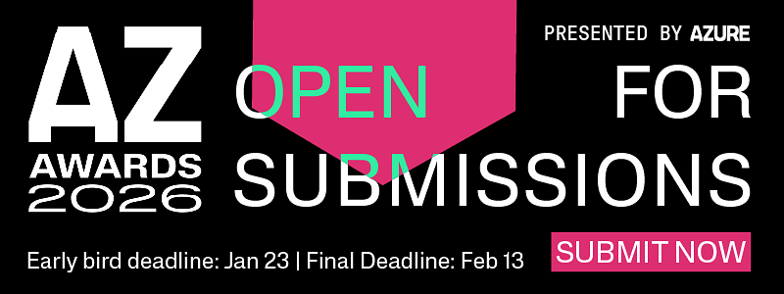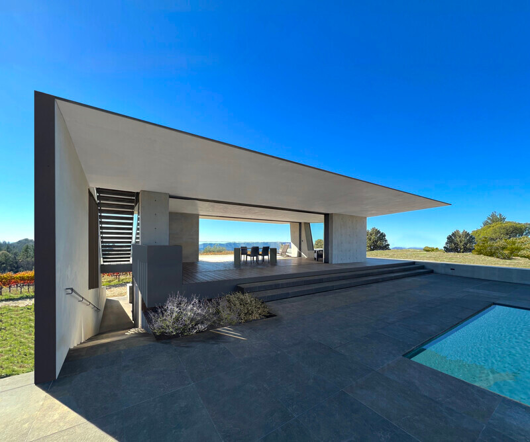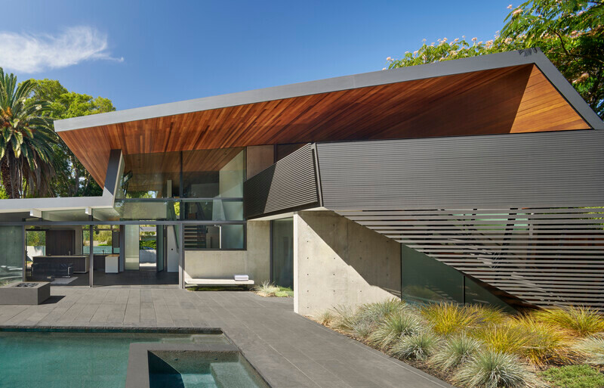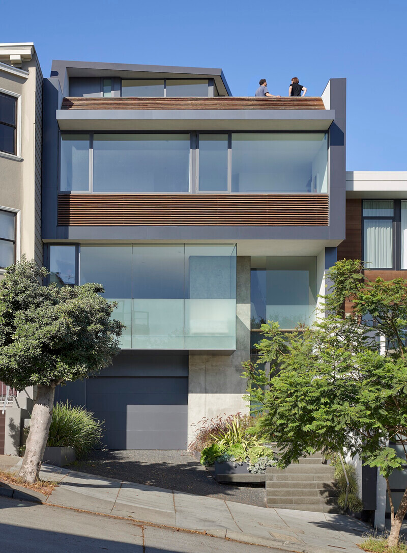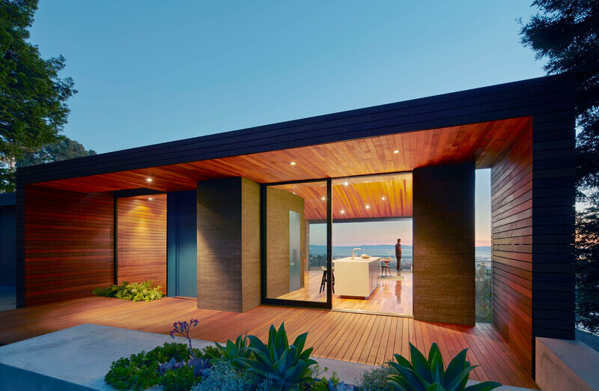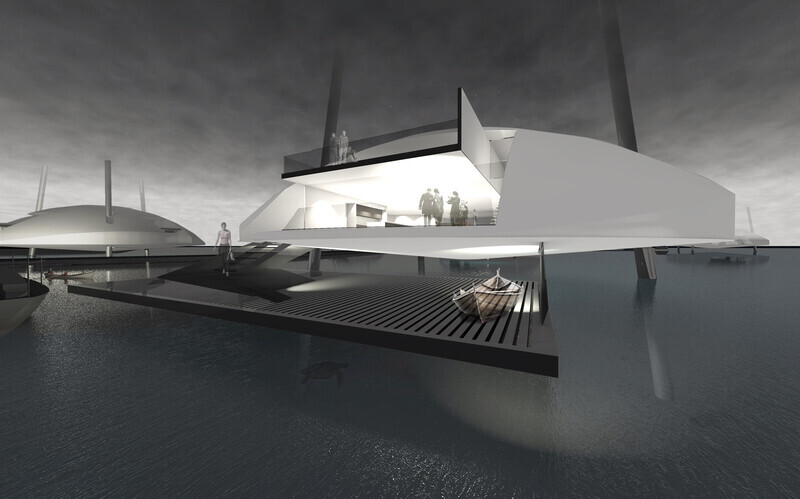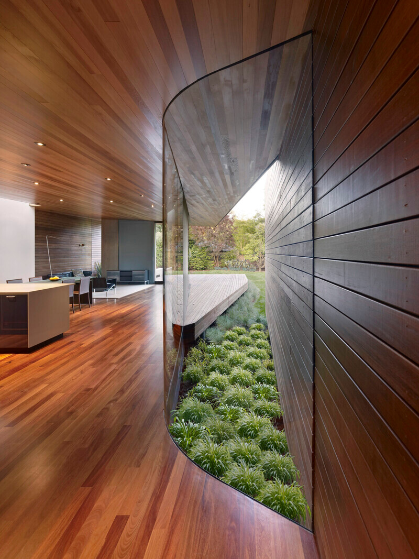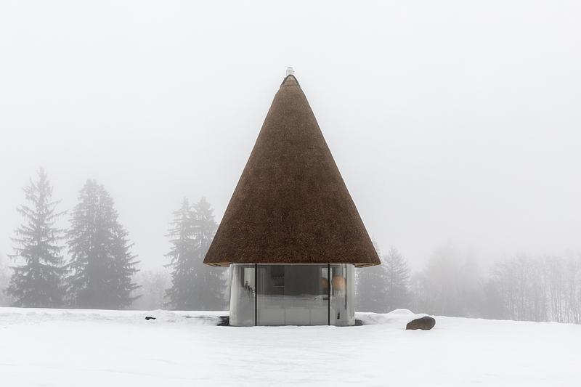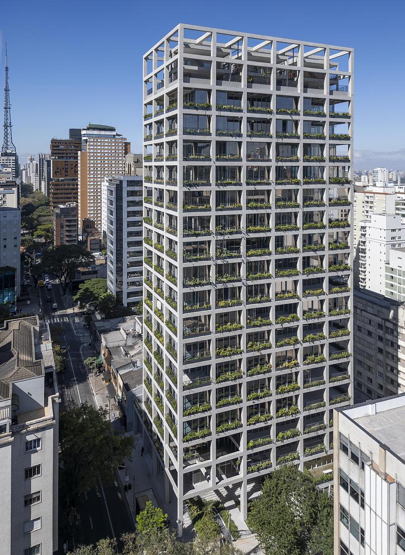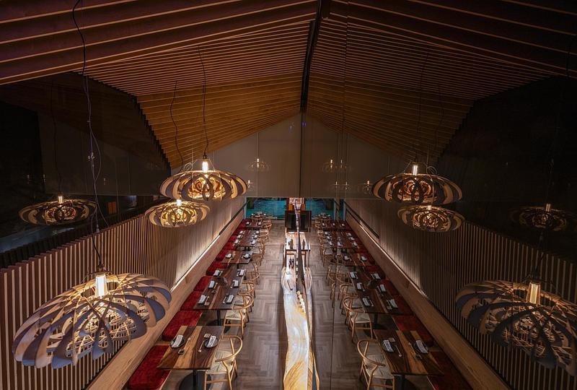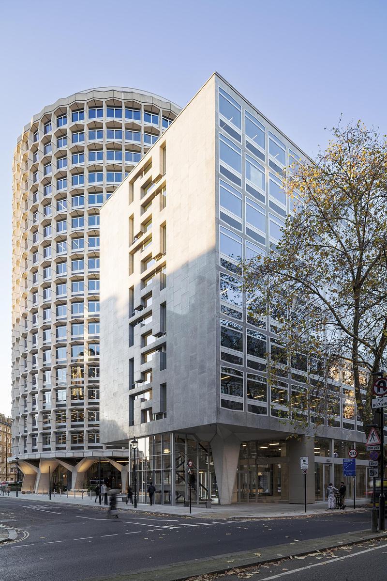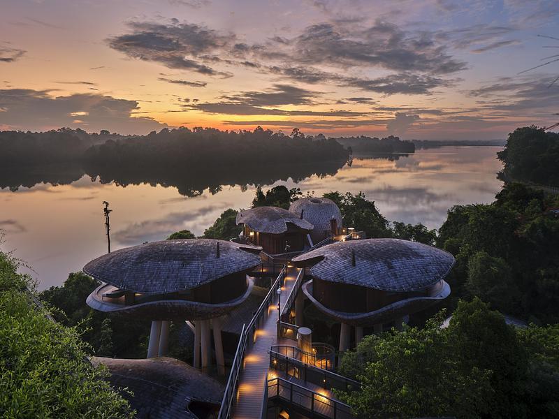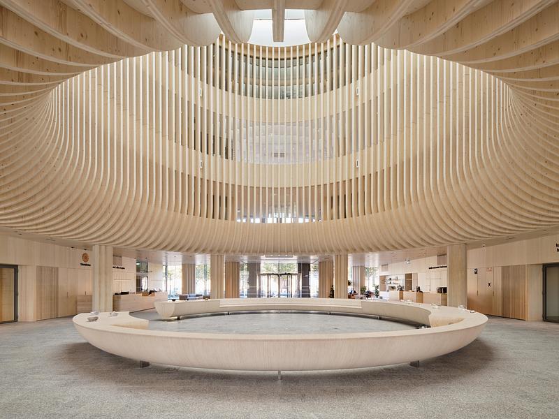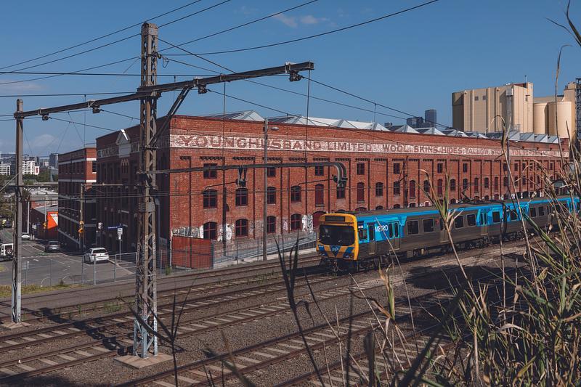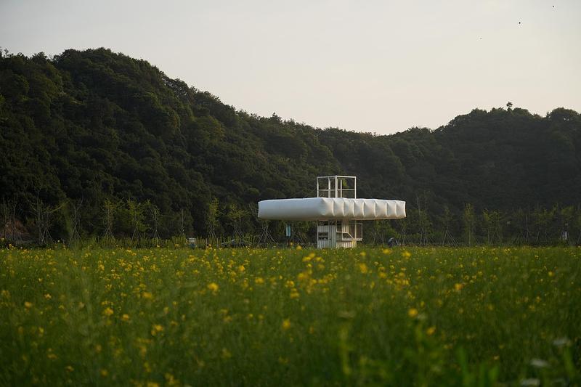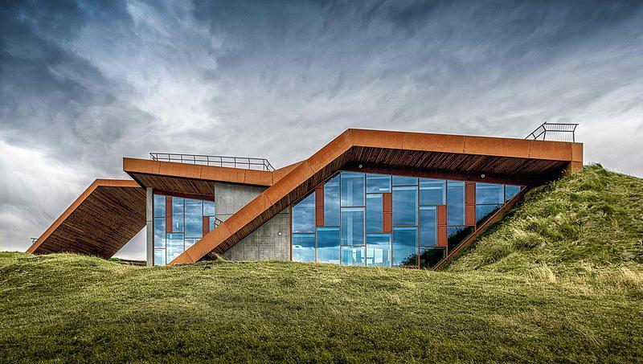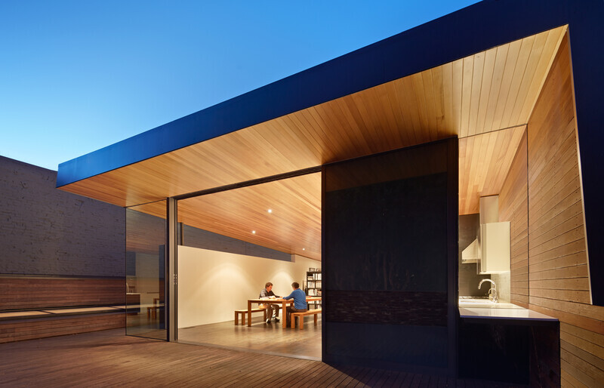
Dossier de presse | no. 1891-02
Communiqué seulement en anglais
Hybrid Design
Terry & Terry Architecture
The original building was destroyed in the 1906 earthquake and fire. Set in the heart of the city’s red-light district a new brick structure was quickly erected to house a new bar/saloon. At a more recent date the building facade was altered and for many years housed a cafe and office space. The partitions and interior walls were peeled back to reveal the existing perimeter brick walls and serve as a backdrop for the main office area. The new addition above straddles the existing structure and provides an informal conference area that is adjacent to the kitchen and outdoor deck space for informal gatherings echoing a bit of the past.
A series of steel moment frames are used for the primary structure throughout the building to seismically brace the existing brick walls and to collect the additional loads of the new second story. The roof plane and roof deck have been peeled back slightly from the perimeter walls to create skylight openings which allow natural light to spill into the core of the building. The main office space, and conference areas are located on the first floor, additional office space and archive/exhibit space on the second floor.
Most of the existing structure was retained and renovated rather than demolished. The original masonry walls at the lower floor provides thermal mass and absorbs heat energy during the day, keeping the interior comfortable, and helping to maintain a moderate, baseline temperature for the cooler evenings. Since the structure is located in a relatively dense urban area, the masonry walls also add protection against fire. The new addition is designed with deep overhangs on the south side to maximize the benefits of indirect natural lighting and reduce the need for electric lighting.
2014 AIA San Francisco Design Awards - Interior Architecture Citation Award
Credits
Architect: Terry.Terry Architecture
Structural Engineer: Santos & Urrutia Structural Engineering
Geotechnical Engineer: Earth Mechanics
Photography: Bruce Damonte photography
About Terry.Terry Architecture
Terry.Terry Architecture focuses on its ability to combine innovative architectural theory and practice. The partners, Alexander and Ivan Terry, each have over twenty years of experience, offering both design concepts and professional production services in architecture.
The partnership has experience with a wide variety of projects, including the design of single family and multi - family housing, retail, and office space; tenant improvement; and urban design. They have extensive, unique experience with building construction and fabrication that has enabled them to acquire and refine a first-hand knowledge of the relationship between concept, construction and project realization.
The partnership has explored other design concepts in urban design in collaborative efforts with other design professionals. In an attempt to improve the built environment, it has engaged in investigations of several concepts in future infrastructures that integrate architecture and planning.
Terry.Terry Architecture aspires to improve the quality of life through design excellence-- thus exploring design challenges at all levels, from furniture design to urban design with a focus on innovation in response to changing conditions.
Pour plus d’informations
Contact média
- Terry & Terry Architecture
- Alex Terry
- alex@terryandterryarchitecture.com
- 510-525-0504
Pièces jointes
Termes et conditions
Pour diffusion immédiate
La mention des crédits photo est obligatoire. Merci d’inclure la source v2com lorsque possible et il est toujours apprécié de recevoir les versions PDF de vos articles.
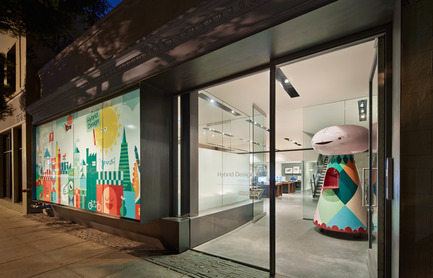
Image haute résolution : 14.0 x 9.0 @ 300dpi ~ 1,4 Mo
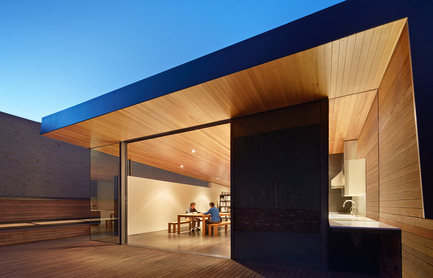
Image haute résolution : 14.0 x 9.0 @ 300dpi ~ 4,6 Mo
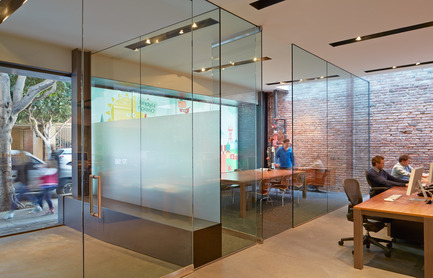
Image haute résolution : 14.0 x 9.0 @ 300dpi ~ 1,8 Mo
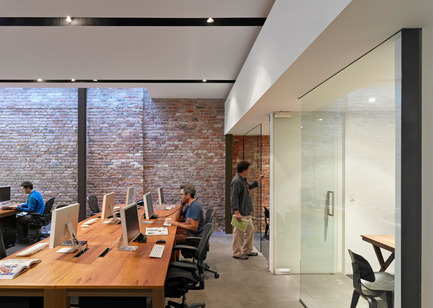
Image haute résolution : 12.0 x 8.54 @ 300dpi ~ 5,1 Mo
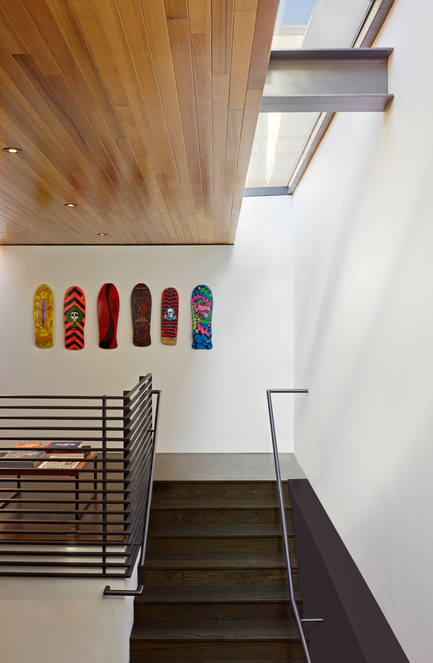
Image haute résolution : 7.84 x 12.0 @ 300dpi ~ 3,2 Mo
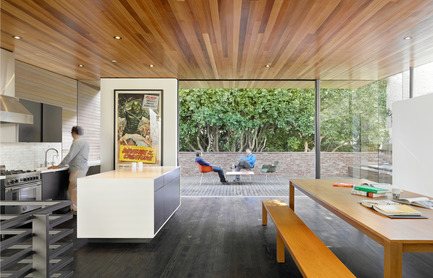
Image haute résolution : 14.0 x 9.0 @ 300dpi ~ 2,3 Mo
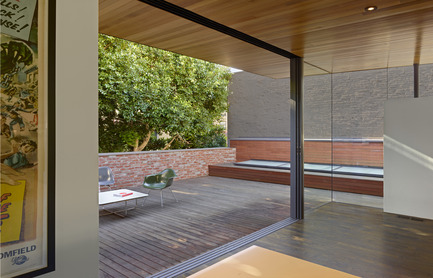
Image haute résolution : 14.0 x 9.0 @ 300dpi ~ 2,1 Mo
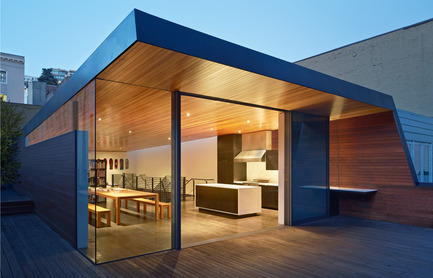
Image haute résolution : 14.0 x 9.0 @ 300dpi ~ 1,5 Mo
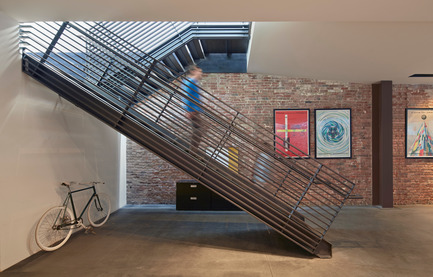
Image haute résolution : 12.0 x 7.67 @ 300dpi ~ 4,6 Mo
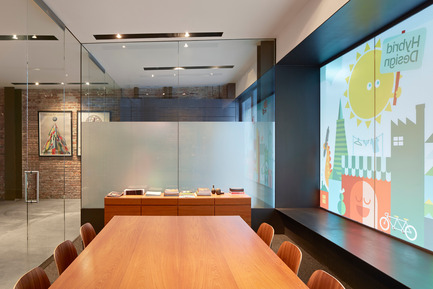
Image haute résolution : 12.0 x 8.0 @ 300dpi ~ 3,7 Mo
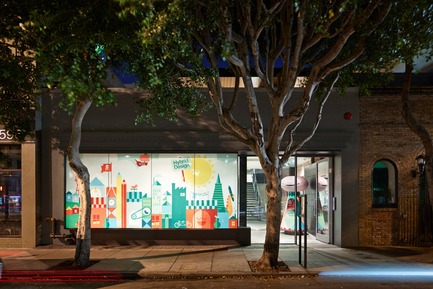
Image haute résolution : 12.0 x 8.0 @ 300dpi ~ 5 Mo
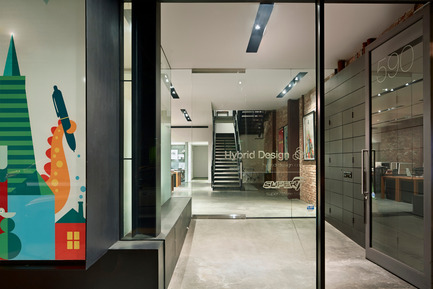
Image haute résolution : 12.0 x 8.0 @ 300dpi ~ 3,9 Mo
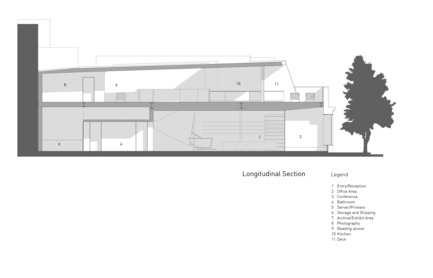
Image haute résolution : 14.0 x 9.0 @ 300dpi ~ 1 Mo
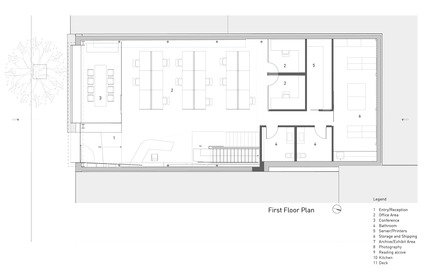
Image haute résolution : 14.0 x 9.0 @ 300dpi ~ 1,3 Mo
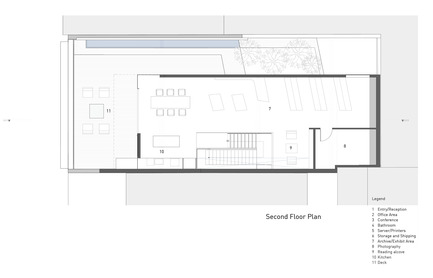
Image haute résolution : 14.0 x 9.0 @ 300dpi ~ 1,4 Mo

