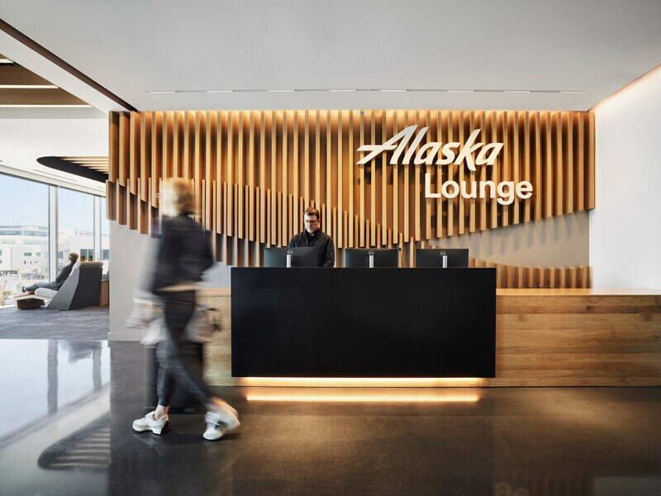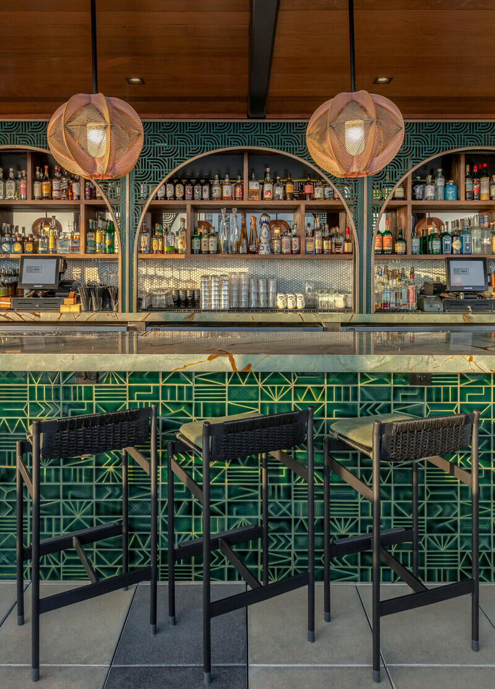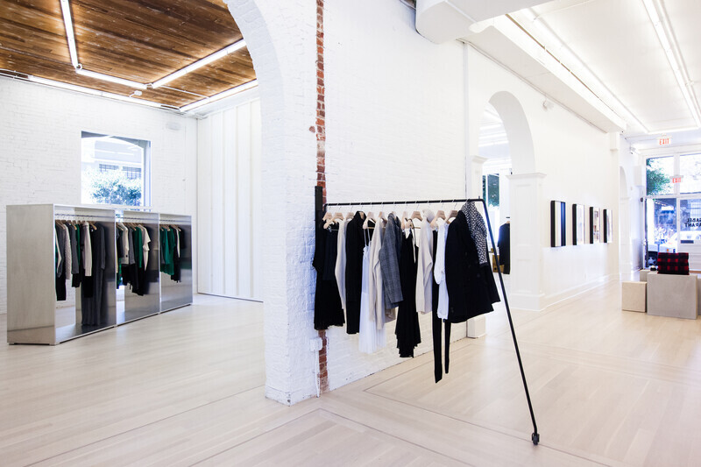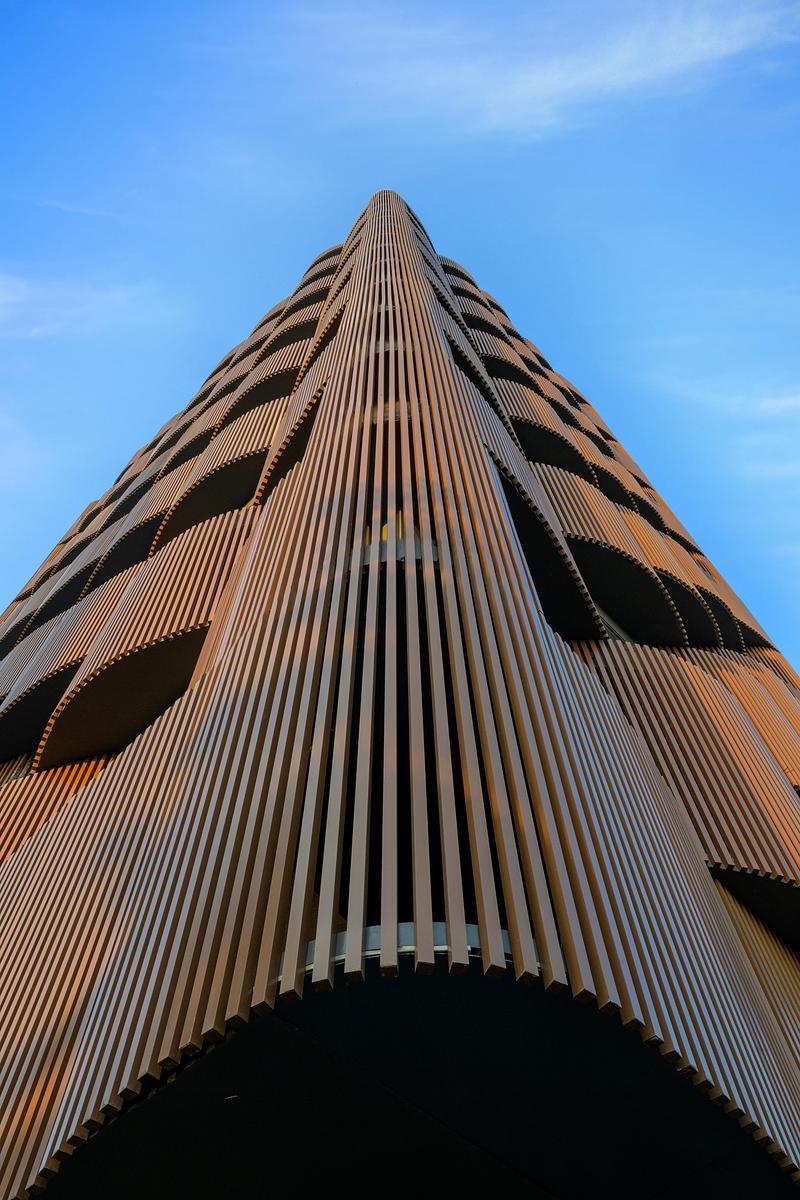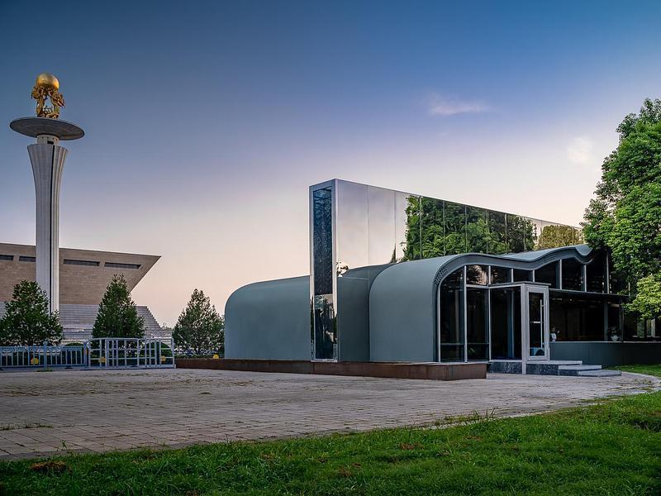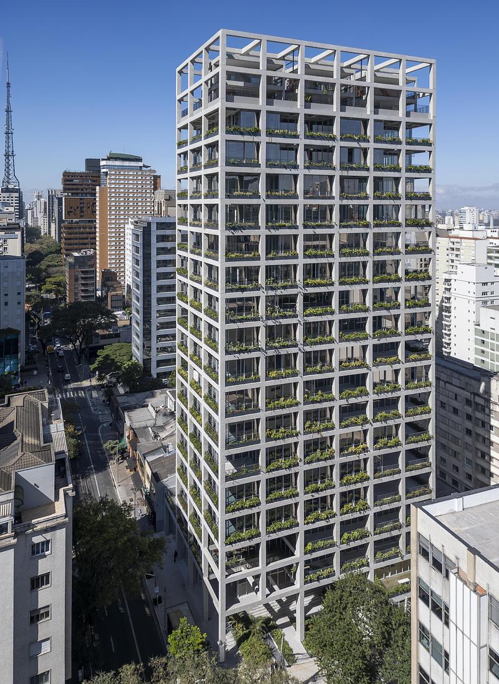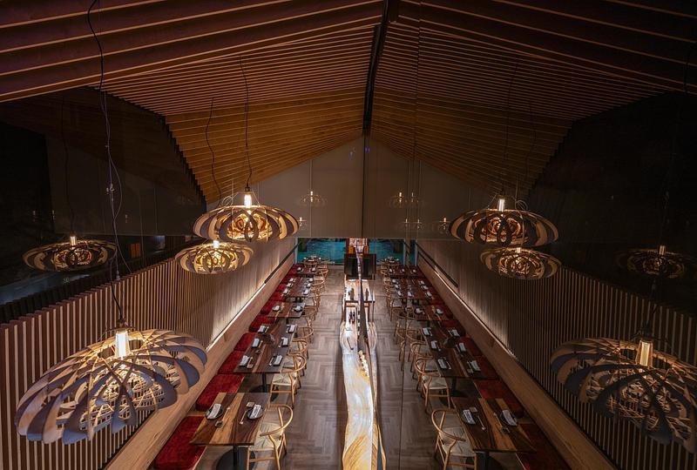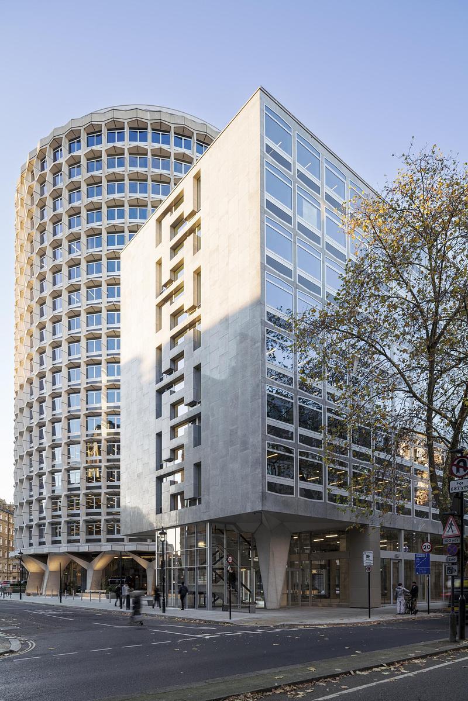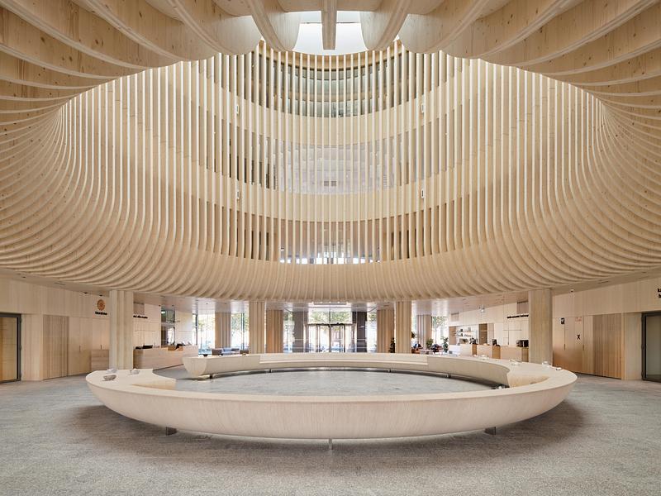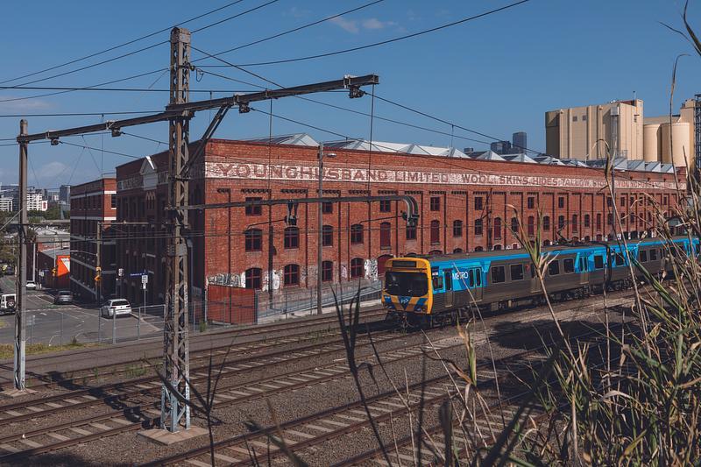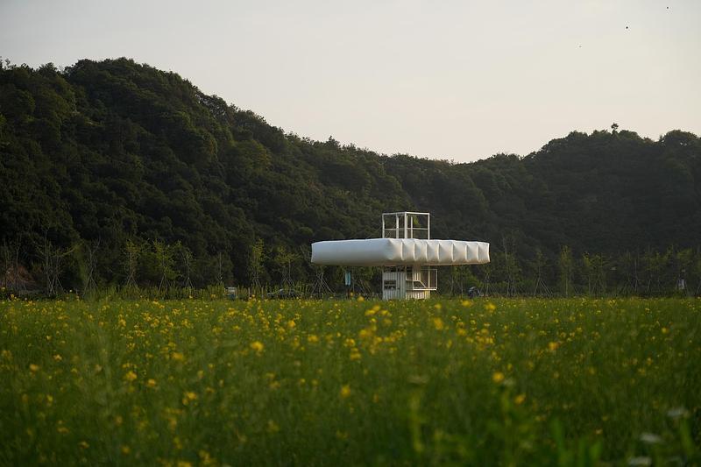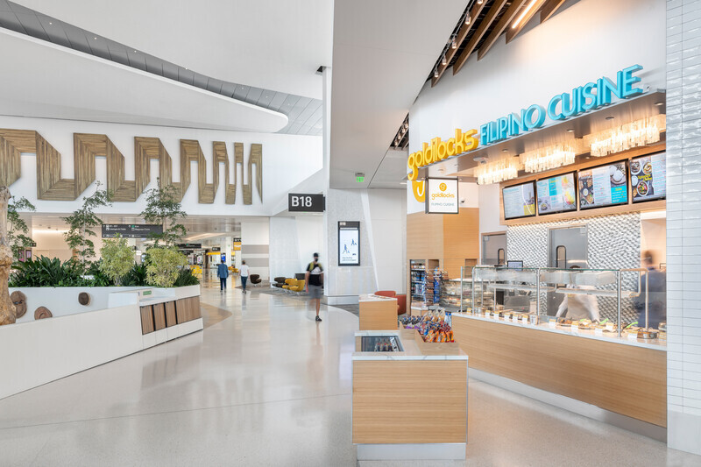
Dossier de presse | no. 2757-20
Communiqué seulement en anglais
William Duff Architects' Latest Projects at SFO Showcase Trends in Airport Dining Amenities
William Duff Architects (WDA)
The architecture and interior design firm worked on Harvey Milk Terminal 1 locations for pioneering family brands Illy, Goldilocks and Amy's
William Duff Architects (WDA) adds to its portfolio of airport dining amenities projects at San Francisco International Airport (SFO) with recently completed projects for three pioneering brands.
These projects include the only current US West Coast airport location for Illy, an 87-year old, Trieste, Italy-based coffee company whose founder invented the precursor to the espresso machine; the first-ever United States airport location for Goldilocks, a Philippines-based, global bakery chain founded more than 50 years ago by three Filipino-Chinese women; and the first-ever airport location for Amy's Drive-Thru, a new dine-in concept from Petaluma, California-based Amy's Kitchen, an organic, vegetarian and vegan food company.
These projects — located at Harvey Milk Terminal 1, named in honor of the late US politician who became the first openly gay elected official in California, upon his election to the San Francisco Board of Supervisors in 1977 — showcase what WDA Founder William S. Duff, Jr, AIA considers trends in airport dining amenities. He says, "When it comes to the ever-changing needs and expectations our clients' customers have for their airport dining experience, connection, curation, and convenience are key."
According to Duff, the trends are similar across the various dining amenities WDA has completed at SFO — from the inline, Terminal 1 locations for Illy's, Goldilocks, and Amy's to the recently refurbished British Airways Lounge at SFO, which offers private dining. Duff and his team, including Retail Practice Leader Jonathan Tsurui and Project Manager Chris Telles, have completed over 30 airport retail commissions totaling more than 60,000 square feet across all four terminals, including 11 dining amenities projects.
Retail Practice Leader Tsurui, who has worked almost exclusively at SFO for the past 12 years, breaks down the airport dining amenities trends:
Connection — This relates specifically to how our clients' inline spaces become more integrated with the terminal concourses, in terms of materials, scale, and aesthetics, as well as, seating options, while creating a brand experience. From a design standpoint, this means approaching the "big move" with restraint; for example, the simple articulation of a black ribbon framing the Illy buildout.
Curation — SFO continues to distinguish itself through a deliberate approach to creating curated dining experiences. Each terminal features a unique mix of offerings that captures the best and most innovative of the San Francisco Bay Area food scene. From a business standpoint, SFO offers brands the potential for exposure to what is in essence, a captive audience that in 2019 numbered more than 57 million passengers, not counting airport staff, airline employees, and consultants.
Convenience — The quick-serve concept plays out differently at an airport location with few repeat customers, versus a street-front with a regular clientele. For example, Goldilocks offers a pictorial menu with "best hits," modified for a broader palate. This approach helps establish an instant familiarity with passengers while enabling the company to streamline its operations within a smaller footprint, maintain product quality, and offer a consistent brand experience.
"These trends anticipate our clients' customers' expectations for dynamic airport experiences," notes WDA project manager Chris Telles. He adds, "On the other hand, the airport infrastructure itself represents a significant, long-term investment. Since our team at WDA understands the complexity of the airport as a building typology, and the challenges of building out amenities within that context, we can navigate through SFO's unique Design Review Committee process to get these projects successfully delivered to our clients."
Duff thinks that WDA's versatility across project types, an ability to work under such controlled site conditions as presented by an airport, and a deep understanding of how architecture and design play into their business, benefits clients. As he puts it, "We help brands succeed at SFO."
About William Duff Architects (WDA) wdarch.com @wdarch_inc
Founded in 1998 and located in San Francisco, WDA finds inspiration in both the talented people who live and work in San Francisco and the region’s embrace of sustainability. The firm’s commitment to a culture that fosters curiosity, collaboration, and innovation drives its success in projects across its residential, retail, and commercial practices. WDA is proud to be among the region’s “Best Places to Work,” as recognized by the San Francisco Business Times.
Media Inquiries: interviews with either William S. Duff, Jr., Chris Telles, or Jonathan Tsurui are available upon request.
Pour plus d’informations
Contact média
- Design Agency Co
- Erin Cullerton, Founder
- erin@designagencyco.com
- 323.522.6391
Pièces jointes
Termes et conditions
Pour diffusion immédiate
La mention des crédits photo est obligatoire. Merci d’inclure la source v2com lorsque possible et il est toujours apprécié de recevoir les versions PDF de vos articles.

Amy's Drive Through: WDA recently completed Amy's Kitchens' first airport location at San Francisco International Airport's Harvey Milk Terminal 1, as part of the terminal's $2.4 billion, multi-year redevelopment.
Image moyenne résolution : 5.33 x 3.55 @ 300dpi ~ 1,1 Mo
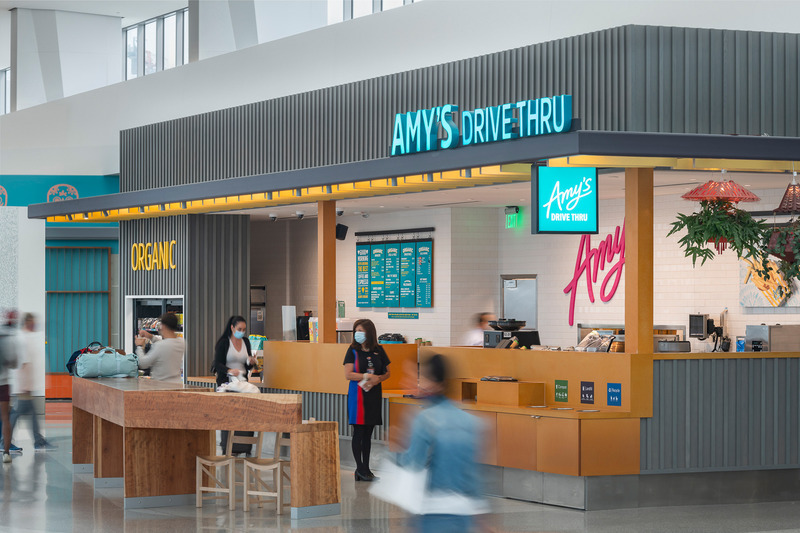
Amy's Drive Through: The SFO location is a new, quick-serve concept from California-based Amy's Kitchen, Inc, an organic, vegetarian and vegan food company.
Patrik Argast
Image moyenne résolution : 5.33 x 3.55 @ 300dpi ~ 1,1 Mo
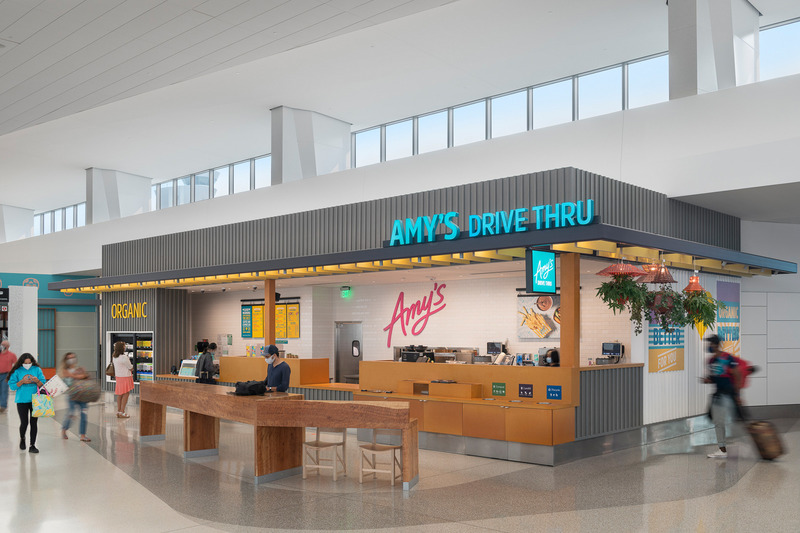
Amy's Drive Through: The concept was about evoking the fresh and organic origin for the food using a barn aesthetic. Features include a grab-and-go area, pick up counter, front-of-house area, and back-of-house employee area and kitchen within 1,600 square-feet.
Patrik Argast
Image moyenne résolution : 5.33 x 3.55 @ 300dpi ~ 1,1 Mo
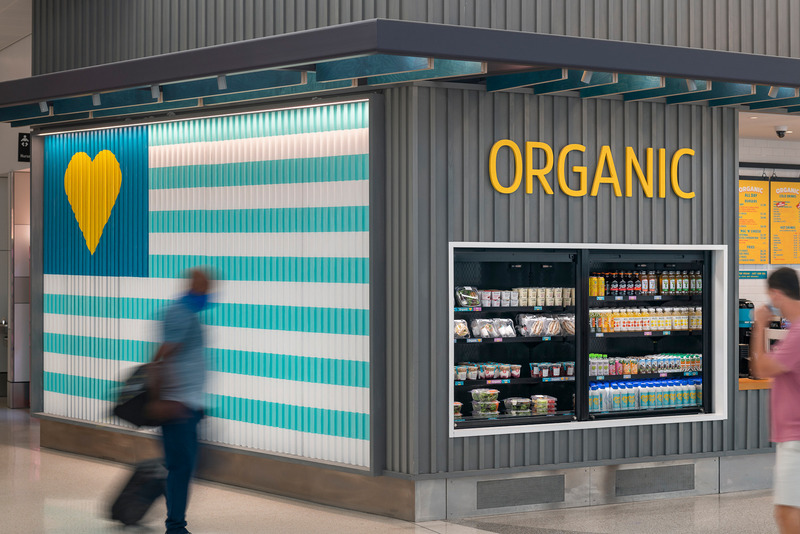
Amy's Drive Through: About working with WDA, Louise Selin, senior manager for restaurant development at Amy's Kitchen, Inc., says, "With their knowledge of airport precedence, WDA did a great job of interpreting our brand within the complex environment of getting projects built at SFO."
Patrik Argast
Image moyenne résolution : 5.33 x 3.56 @ 300dpi ~ 1,1 Mo

Amy's Drive Through: Plain-sliced Ash wood is used in a traditional board and batten technique to evoke the barn ideal, but with contemporary resonance. The Baltic Birch plywood louvers system, stained in Rubio Monocoat blue and yellow, matches Amy’s brand colors and changes as one moves past it.
Patrik Argast
Image moyenne résolution : 5.33 x 3.55 @ 300dpi ~ 960 ko
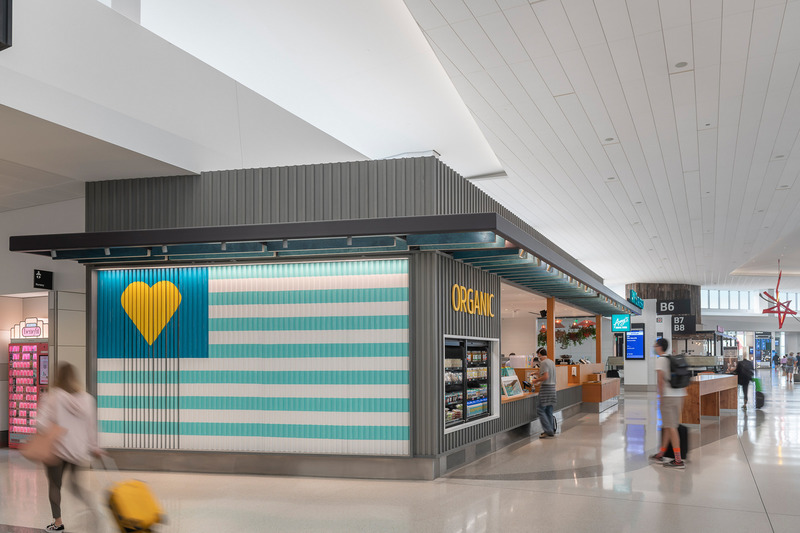
Amy's Drive Through: In addition to WDA (architect of record), Interstice Architects (design architect) and Clarke & Reilly (brand development), the project team included: PL Annuzzi (general contractor); KPFF Consulting Engineers (structural); ACIES Engineering (MEP); Premier Management Alliance (food service); Arnold & Egan (millwork); and PritchardPeck Lighting (lighting design).
Patrik Argast
Image moyenne résolution : 5.33 x 3.55 @ 300dpi ~ 950 ko
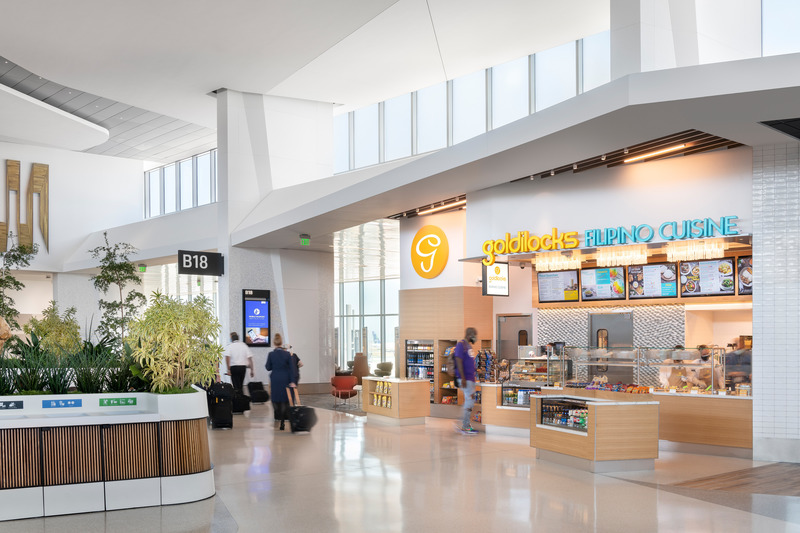
Goldilocks: WDA recently completed Goldilocks' first US airport location at San Francisco International Airport's Harvey Milk Terminal 1, as part of the terminal's $2.4 billion, multi-year redevelopment.
Patrik Argast
Image moyenne résolution : 10.0 x 6.67 @ 300dpi ~ 3,3 Mo
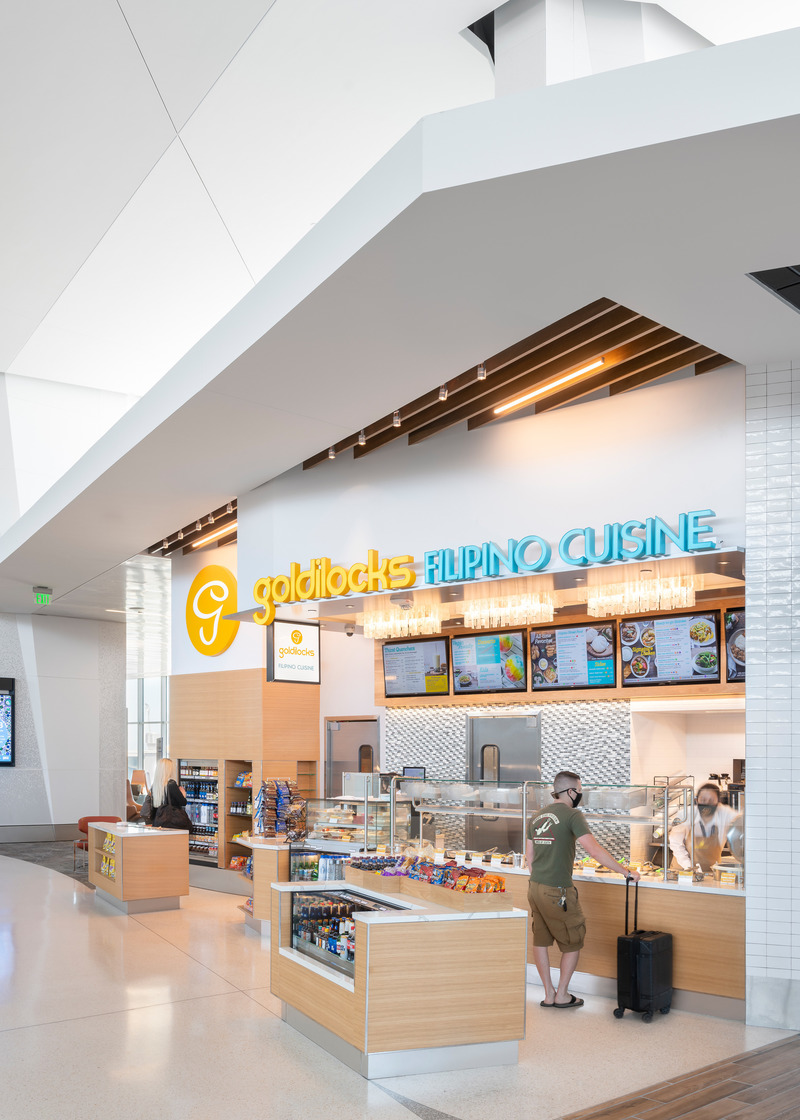
Goldilocks: The first-ever Filipino restaurant to open in a US airport, Goldilocks aims to convey Filipino values of thoughtfulness, caring, love for family and pursuit of excellence to the airport traveler's experience.
Patrik Argast
Image moyenne résolution : 7.14 x 10.0 @ 300dpi ~ 3,2 Mo
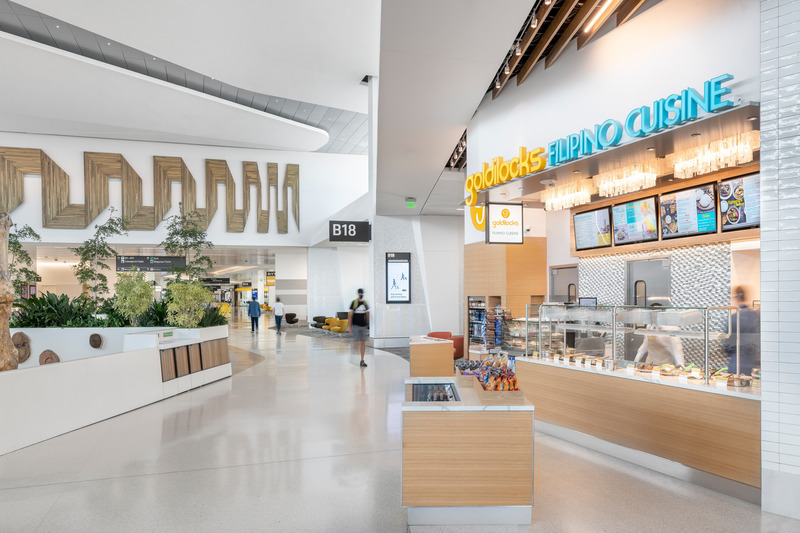
Goldilocks: To match the “Bay Area Natural” theme of Terminal 1 at SFO, Iva Chen, director of business development and marketing for Lady Luck Gourmet, Goldilocks SFO's operating company, updated Goldilocks' material and color palette. White Daltile Rittenhouse Square™ tiles and Rift White Oak wall panels and ceiling system frame the space, and Jeffrey Court Malibu Breeze glass mosaic tiles line the back wall, all complimenting the terminal's architecture.
Patrik Argast
Image moyenne résolution : 10.0 x 6.67 @ 300dpi ~ 3,5 Mo
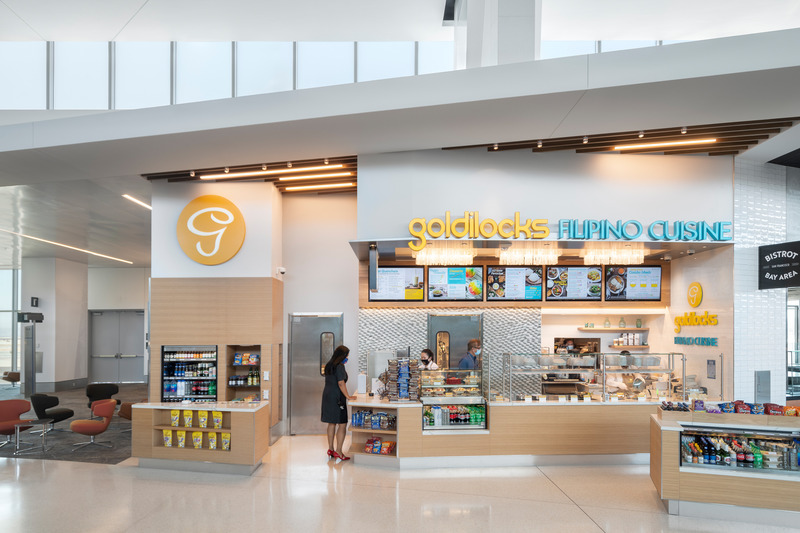
Goldilocks: WDA helped successfully incorporate Goldilocks' design vision — rooted in Filipino culture and its traditional connection to the islands surrounded by the ocean — to realize a highly-functional, yet compact, 724 square-foot space.
Patrik Argast
Image moyenne résolution : 10.0 x 6.67 @ 300dpi ~ 3,1 Mo
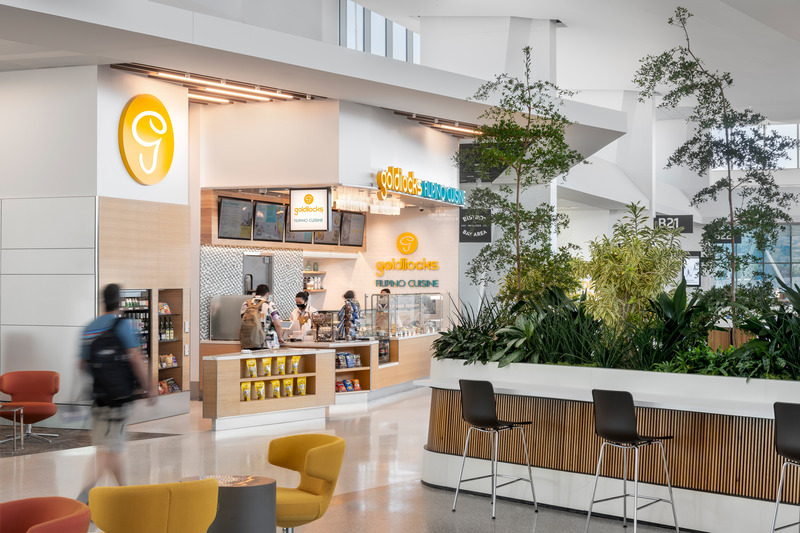
Goldilocks: Iva Chen, director of business development and marketing for Lady Luck Gourmet, Goldilocks' operating company, has this to say about working with WDA: "Working with WDA was a worthwhile collaboration which for me marked the first time I worked with an architect, after building six restaurants in Asia. WDA enhanced our original design vision and made the project a reality."
Patrik Argast
Image moyenne résolution : 10.0 x 6.67 @ 300dpi ~ 3,7 Mo
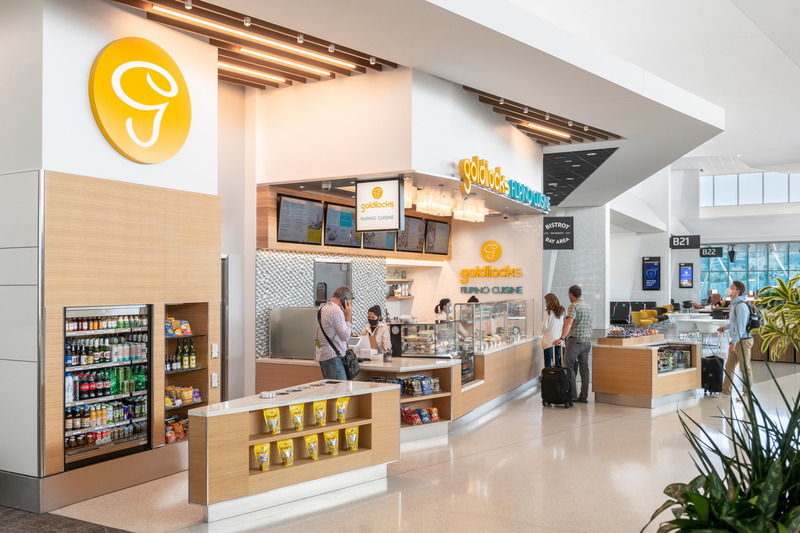
Goldilocks: WDA tied in the brand by scaling up the Goldilock's logo, a design move its parent company will now use for all future airport locations.
Patrik Argast
Image moyenne résolution : 10.0 x 6.67 @ 300dpi ~ 3,6 Mo
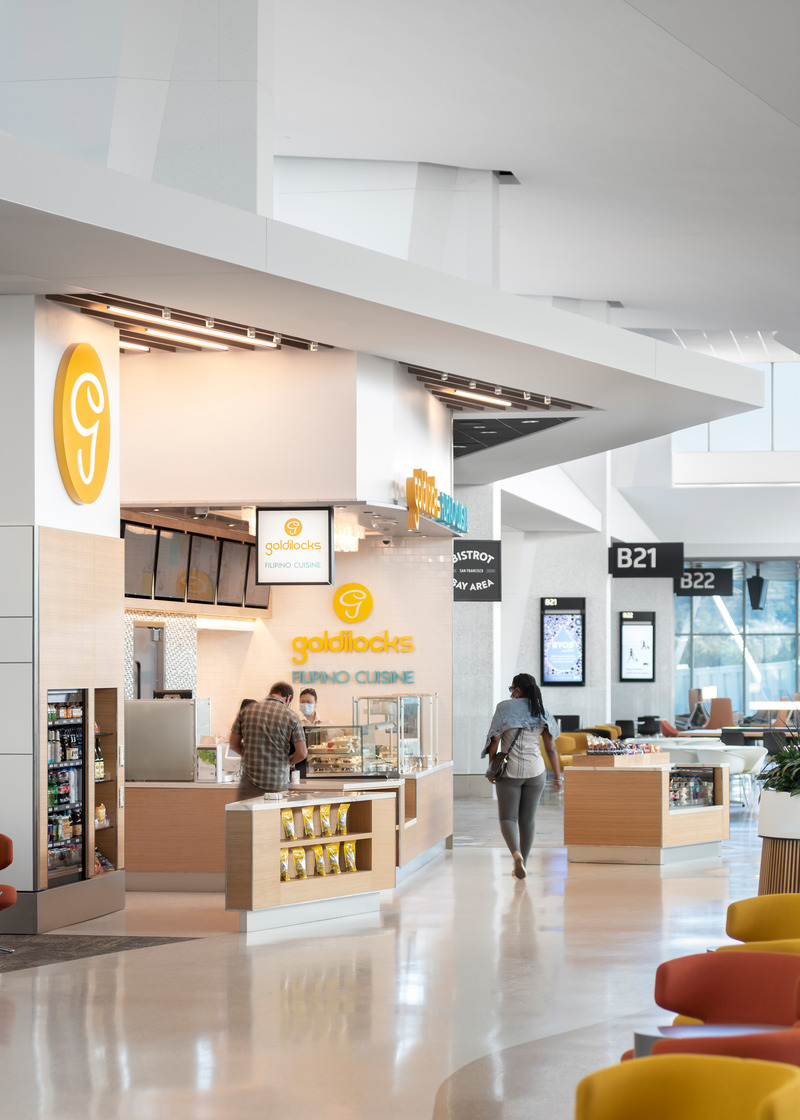
Goldilocks: Iva Chen, director of business development and marketing for Lady Luck Gourmet, Goldilocks' operating company, worked with WDA and a project team that included: Terra Nova Industries (general contractor), KPFF Consulting Engineers (structural), ACIES Engineering (MEP); Architectural Woodwork of Montana (millwork); and Sara Ali (designer).
Patrik Argast
Image moyenne résolution : 7.14 x 10.0 @ 300dpi ~ 2,4 Mo
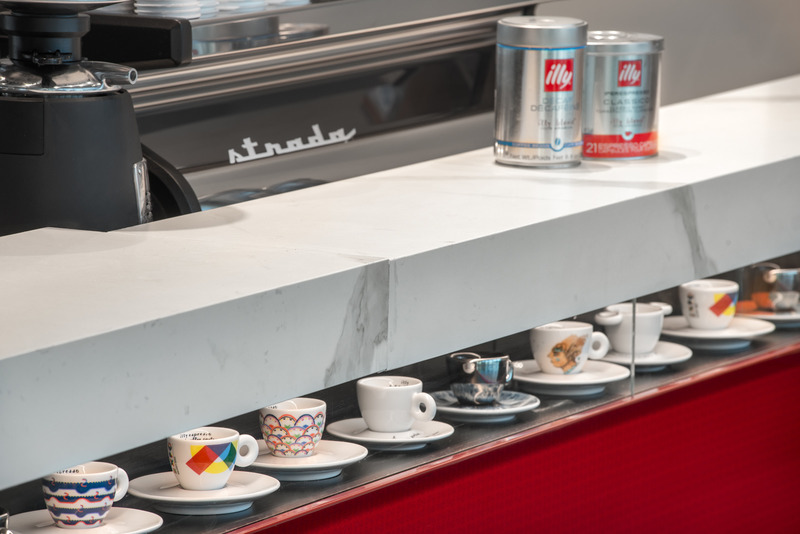
Illy Caffé: The signature red bar at Illy's SFO Terminal 1 location, features a metal-facing pattern as well as espresso cups nestled in hand-crafted casework below the counter.
Patrik Argast
Image moyenne résolution : 5.33 x 3.56 @ 300dpi ~ 660 ko
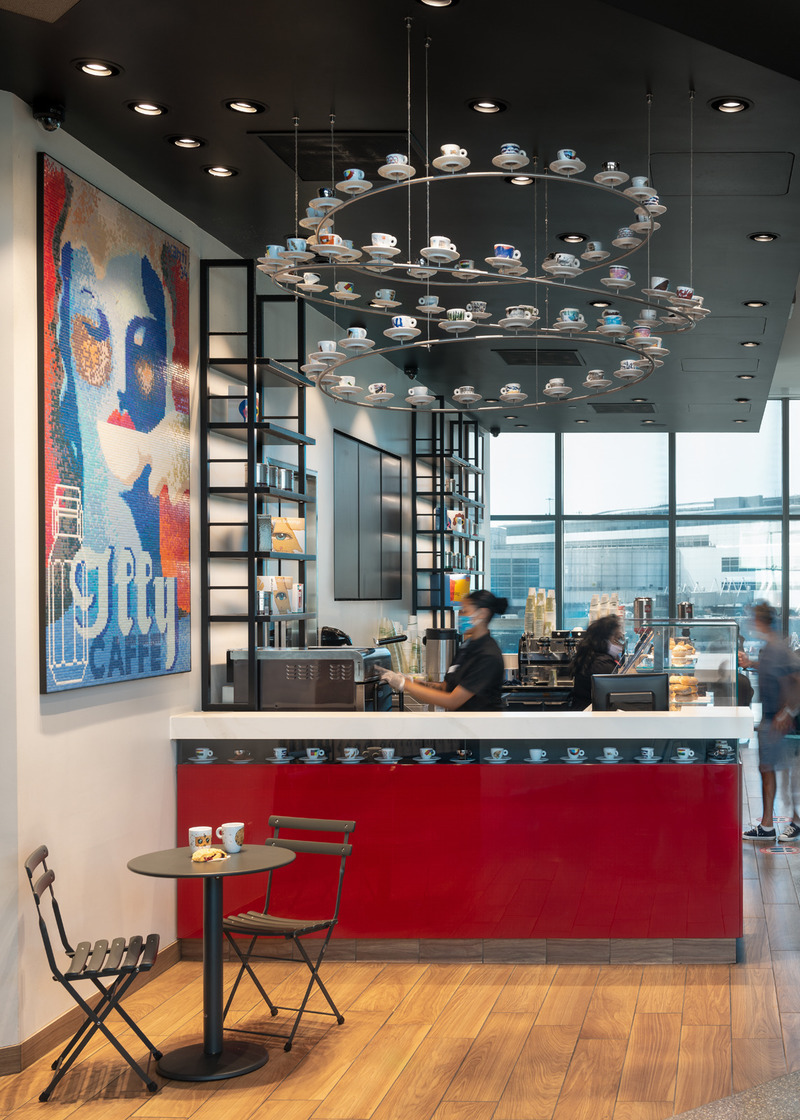
Illy Caffé: WDA was architect of record (AOR) for the 772-square foot location at SFO Terminal 1 which includes a grab-and-go ordering and pick-up counter, front-of-house service center and back-of-house kitchen, as well as Illy's signature espresso chandelier.
Patrik Argast
Image moyenne résolution : 3.81 x 5.33 @ 300dpi ~ 1,2 Mo
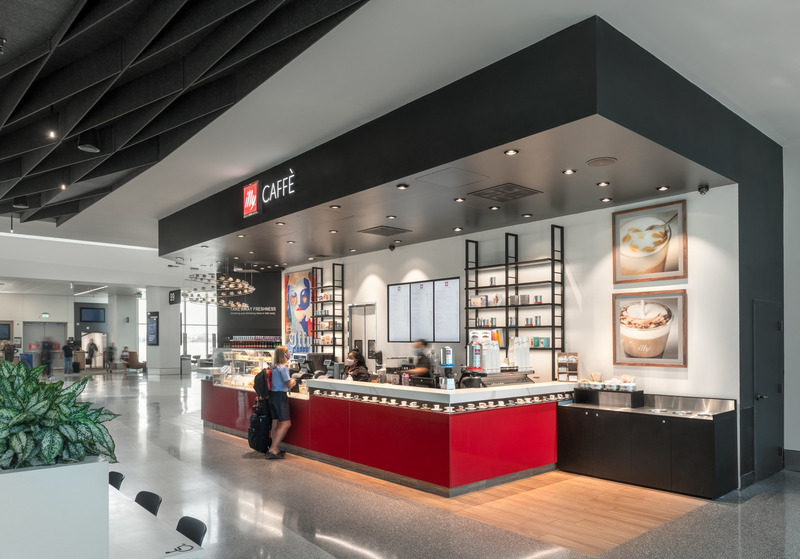
Illy Caffé: At the SFO location of the Italian-based coffee company, now in its 3rd generation of family leadership, the big design move was the simple articulation of a black ribbon which frames the set-back space.
Patrik Argast
Image moyenne résolution : 5.33 x 3.73 @ 300dpi ~ 1000 ko
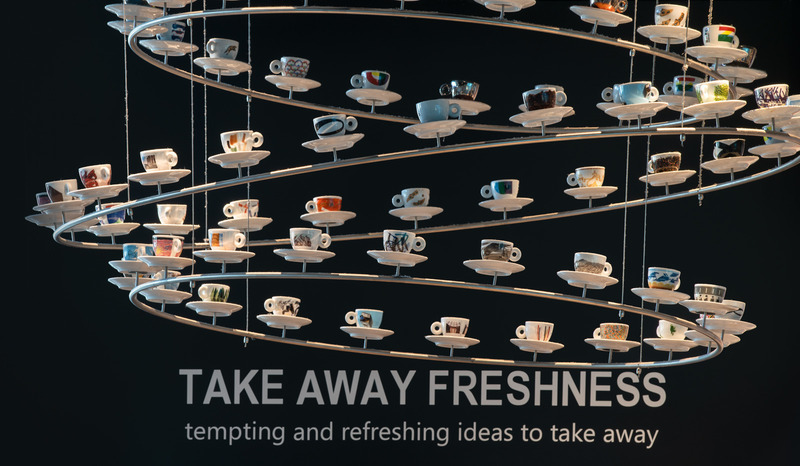
Illy Caffé: The espresso chandelier (shown here in close-up) adds a moment of drama and further craftsmanship, culminating as layers of elegance and texture, which complement the clarity of the space.
Patrik Argast
Image moyenne résolution : 5.33 x 3.11 @ 300dpi ~ 800 ko
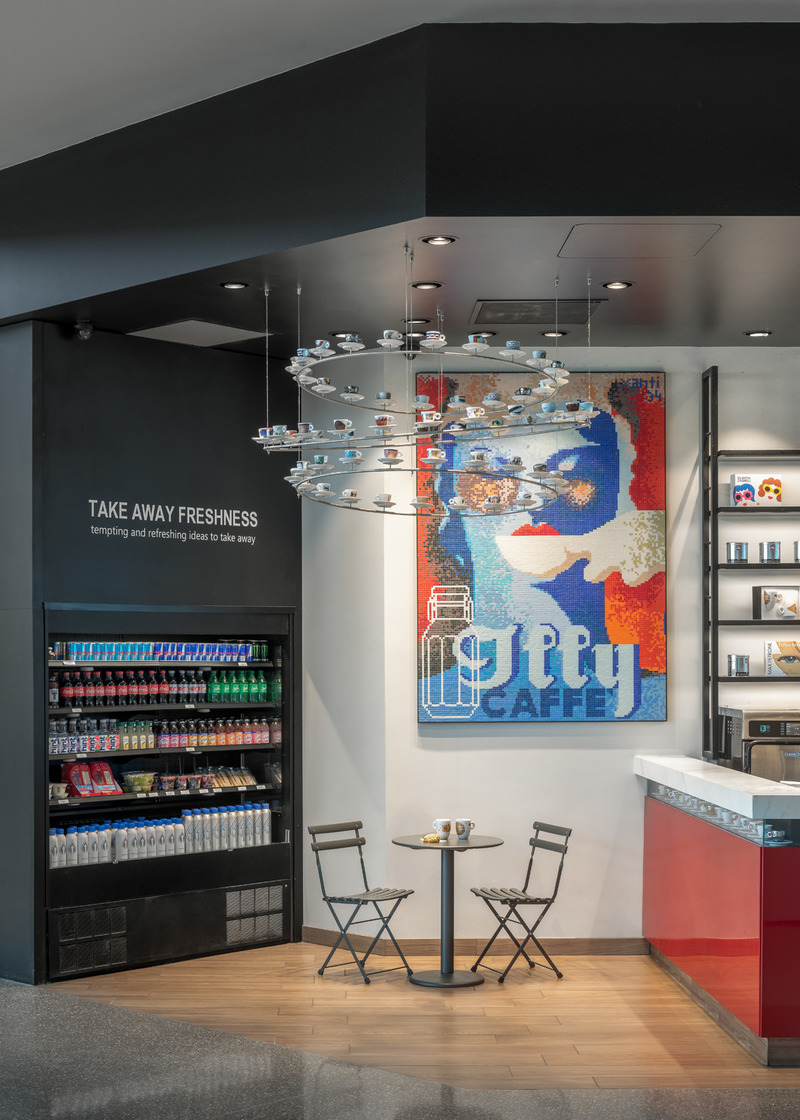
Illy Caffé: WDA, as architect of record (AOR), helped bring Illy's design to life at SFO Terminal 1, along with the rest of the project team: Terra Nova Industries (general contractor); KPFF Consulting Engineers (structural); ACIES Engineering (MEP); Woodways (Millwork).
Patrik Argast
Image moyenne résolution : 3.81 x 5.33 @ 300dpi ~ 1,1 Mo
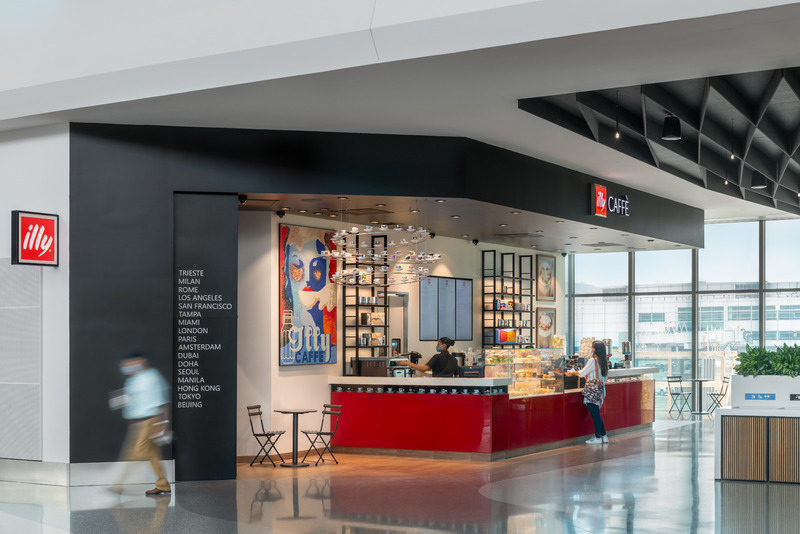
Illy Caffé: At SFO's Terminal 1, Illy's signature red bar is a focal point which draws attention from a distance.
Patrik Argast
Image moyenne résolution : 5.33 x 3.56 @ 300dpi ~ 870 ko


