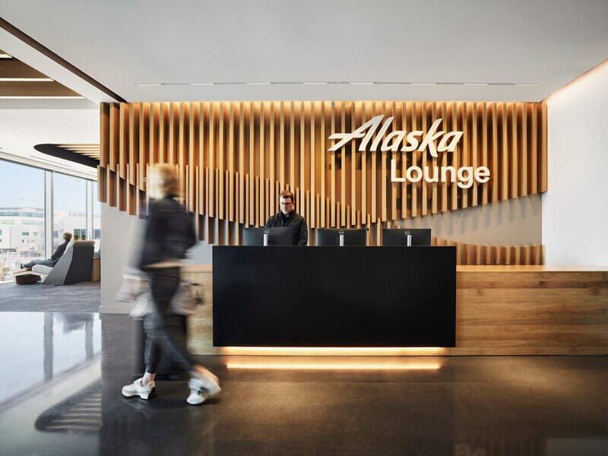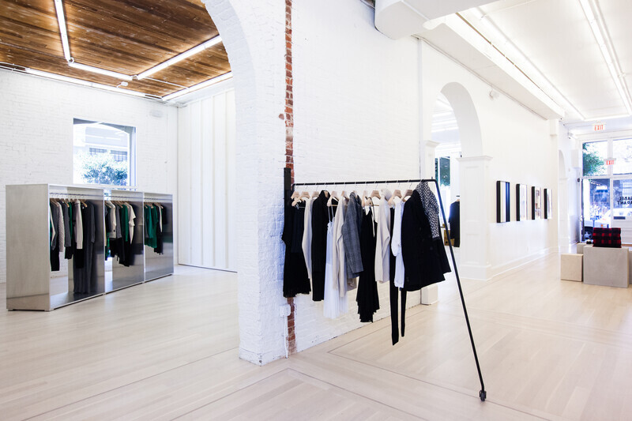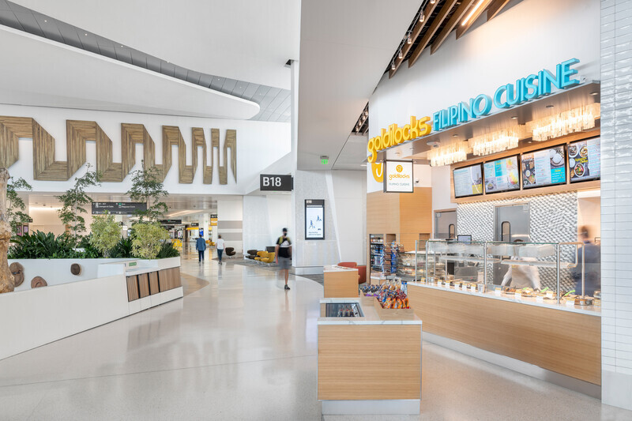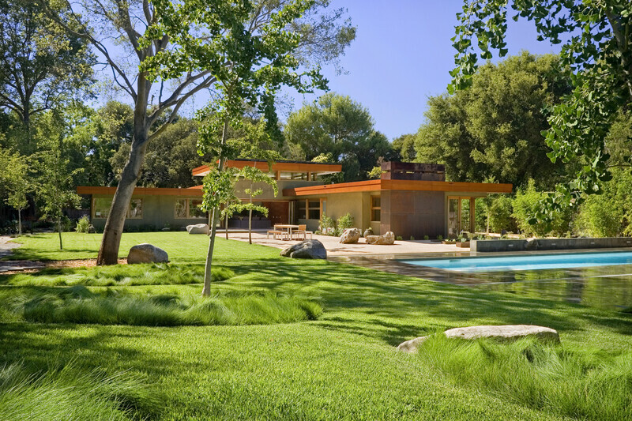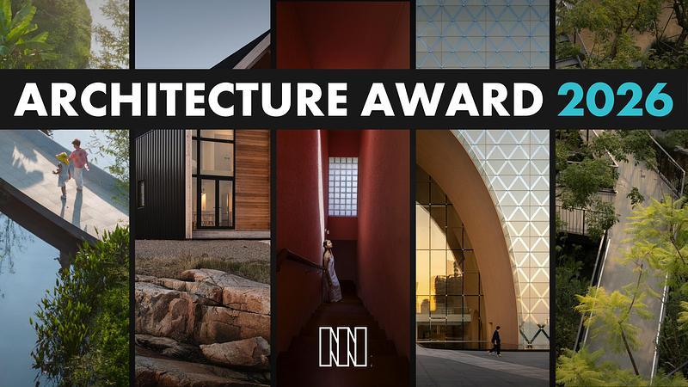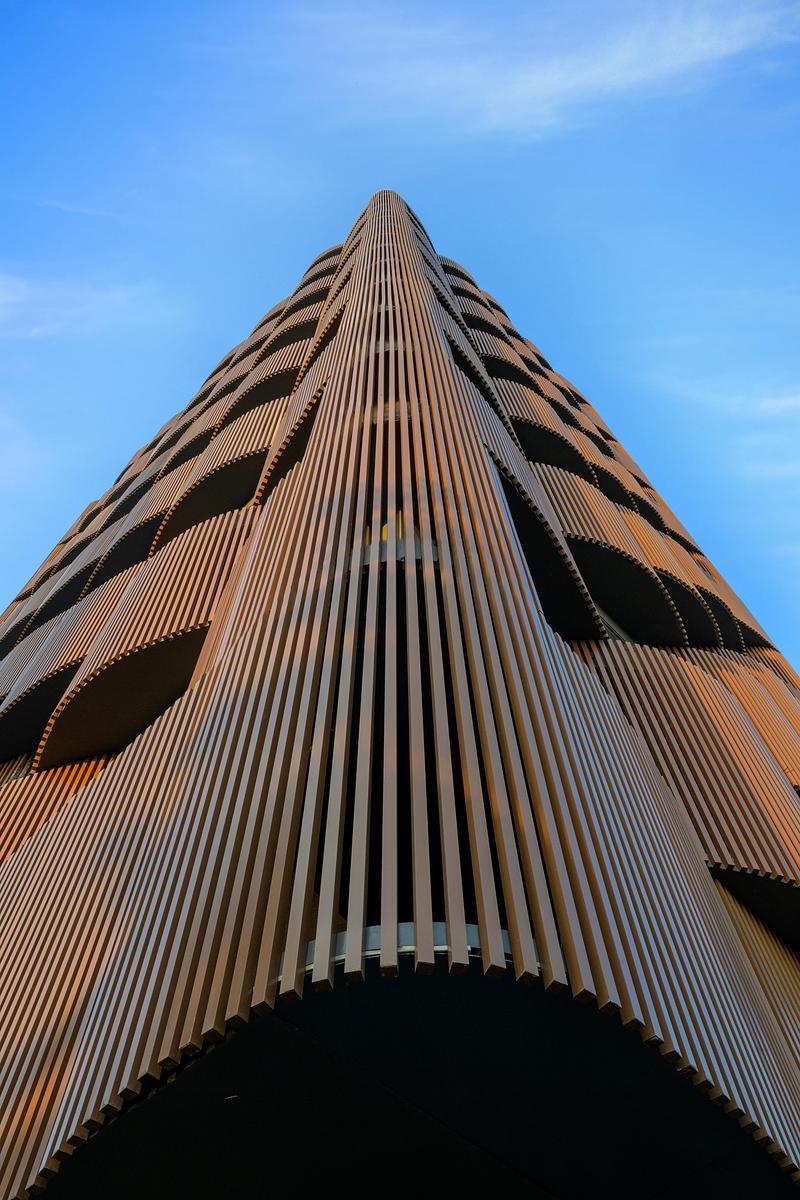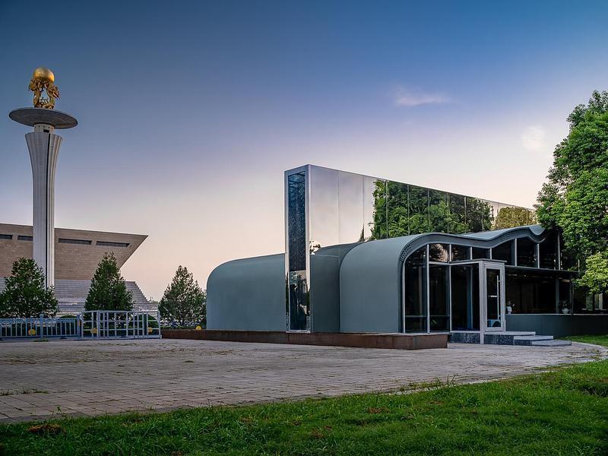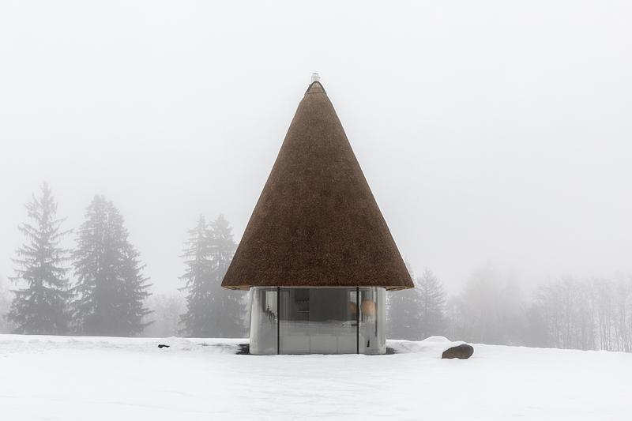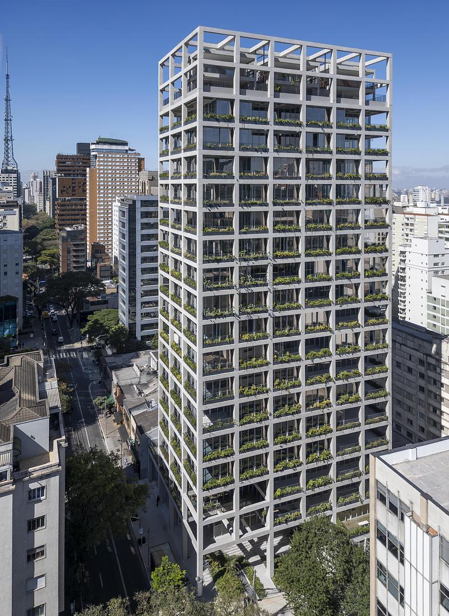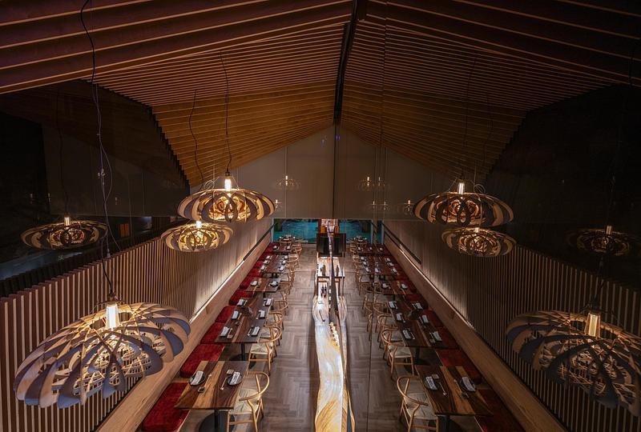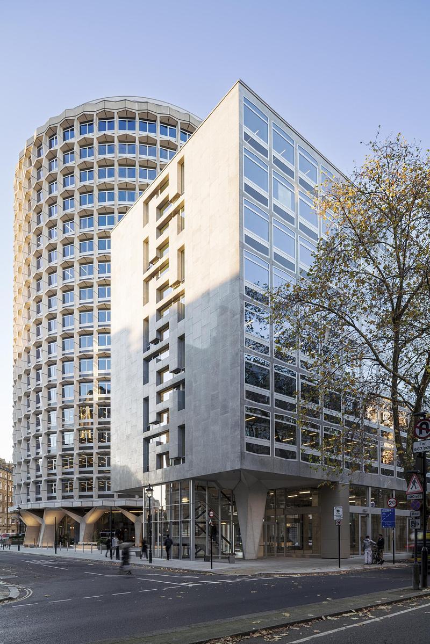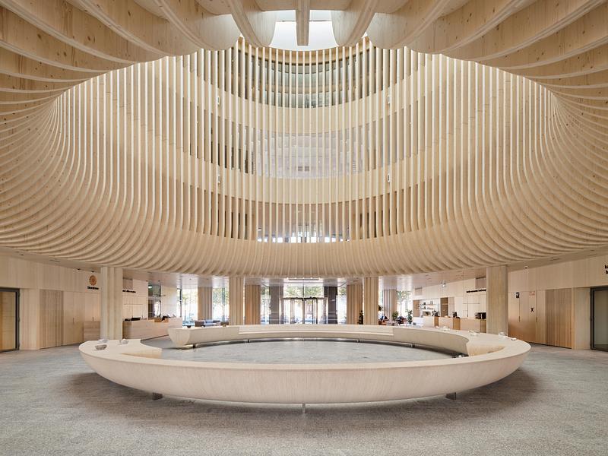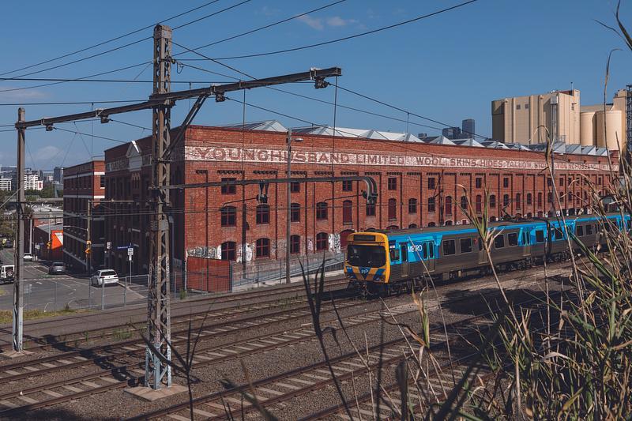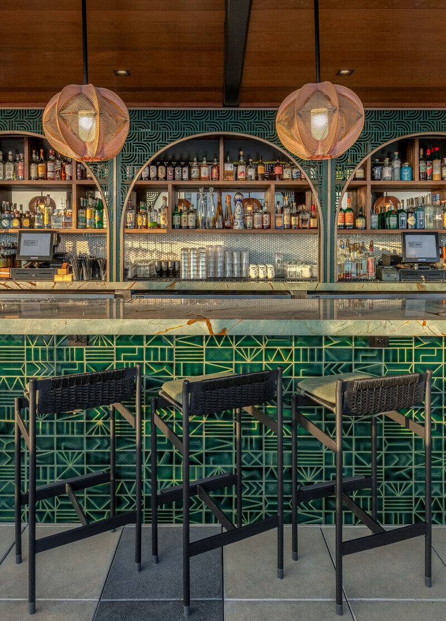
Dossier de presse | no. 2757-29
Communiqué seulement en anglais
WDA Showcases Hospitality Trends with New Restaurant Projects
William Duff Architects (WDA)
The architecture and interior design firm serves up design visions of high-tech, high-concept and high-touch dining experiences
William Duff Architects (WDA), a California-based architecture and interior design firm, recently completed projects for clients that include Alaska Airlines, the sixth largest airline company in North America; restaurant industry innovator, Local Food Group; Back of the House, whose concept-driven restaurants are popular San Francisco Bay Area neighborhood spots; and hospitality management company, Brick x Brick.
"From near-the-runway to on-the-rooftop and in-between, our new restaurant projects tell our clients' stories through design," notes WDA founder William S. Duff, Jr, AIA. He adds, "Hospitality design is all about experience, function and flow — focusing on the details and craft that bring to life our clients' visions, and create memorable spaces for their customers."
Founded 90 years ago, as McGee Airways, and headquartered in Seattle in the state of Washington, Alaska Airlines tapped WDA to upgrade its passenger lounge at San Francisco International Airport where Duff, along with WDA retail practice leader Jonathan Tsurui, have completed more than 30 airport amenities projects at all four terminals, including British Airways' Futures Lounge which features a luxurious private dining room. Similarly to the British Airways project, WDA realized the Alaska Airlines lounge in keeping with the company's established design guidelines and brand standards. For Alaska Airlines, this meant approachable, branded spaces, each one anchored on a specific guest experience: “Come In,” “Take a Breath,” “Cut Loose” and “Help Yourself.”
For the newest location of foodie favorite Super Duper, founded in San Francisco in 2010, WDA similarly worked with existing brand guidelines, including signature iconography, bold orange accents, classic "diner" subway tiles and a rough-hewn wood accent wall. The fast casual restaurant's ethos of "fast food burgers, slow food values" extends to staying local; working with family farms as well as designers, sign painters and artisans in the region.
Meanwhile, for Local Food Group, Tsurui and the WDA team adapted a design approach that allowed function to determine form, as the company morphed its branding for its pioneering micro-food hall, Local Kitchens. WDA had helped the company develop their proof of concept and first location, and recently completed its largest location to-date in Palo Alto, California.
"Local Kitchens started with a big idea that co-founders Jon Goldsmith, Andrew Munday and Jordan Bramble wanted to realize, and that is to bring the best cuisines under one roof," says Tsurui. He adds, "Local Kitchens is always improving to ensure each location is successful. They are open to ideas and feedback, and are passionate about their concept, which stokes our passion for designing."
This collaborative spirit among client, designer and architect is important, particularly for high-concept destinations, like KAIYŌ Rooftop, the brainchild of Brick x Brick's John Park.
"Design and atmosphere inspirations were drawn from the lush greenery setting the Amazon is known for," explains Park. He elaborates on his vision by saying, "I like to think of KAIYŌ Rooftop as a tropical oasis that evokes a feeling of vacation or escapism. I enjoy working with Jonathan (Tsurui) and his team at WDA. They’re a collaborative partner who understood my vision for KAIYŌ Rooftop.”
And a jury of design professionals from diverse backgrounds agree: KAIYŌ Rooftop recently made the selection for this year's San Francisco Design Week Awards, an international design competition.
WDA founder Duff credits the firm's ability to successfully work with diverse hospitality clients with varying goals and ambitions — from established companies to entrepreneurial brands and innovators — to Design Vision, a book-meets-design tool.
The result of a five-year, firm-wide effort "to clarify the many loose threads that are woven together in the realization of our work," Design Vision approaches design problem-solving through four intrinsic elements: ordering principles, spatial qualities, design sensitivity and materiality. Duff states, "Design Vision is about collectively expressing a design vision and being creative within the framework of a cohesive vision. These conditions exist internally among us at WDA, and externally, for each project team in our pursuit of the client's vision.
Pour plus d’informations
Contact média
- Design Agency Co
- Lisa Boquiren
- lisa@designagencyco.com
- 323-522-6391
Pièces jointes
Termes et conditions
Pour diffusion immédiate
La mention des crédits photo est obligatoire. Merci d’inclure la source v2com lorsque possible et il est toujours apprécié de recevoir les versions PDF de vos articles.
Design Vision, the book-meets-design tool created by William Duff Architects (WDA), approaches design problem-solving through four intrinsic elements: ordering principles, spatial qualities, design sensitivity and materiality. In addition to the Alaska Airlines Lounge, Super Duper Laurel Village, Local Kitchens Palo Alto and KAIYŌ Rooftop, WDA's recent hospitality projects include Baia, an vegan-Italian restaurant; popular brunch spot Hilda & Jesse; Californios, the only two-Michelin-starred Mexican restaurant in the US; and the Oakland International Airport outpost of Farley's, the beloved, family-owned "community hub".
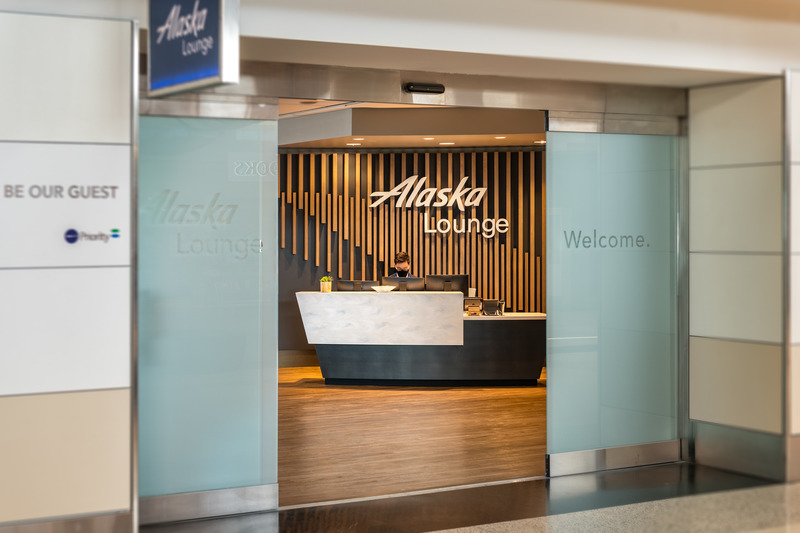
Image moyenne résolution : 10.0 x 6.67 @ 300dpi ~ 2,1 Mo
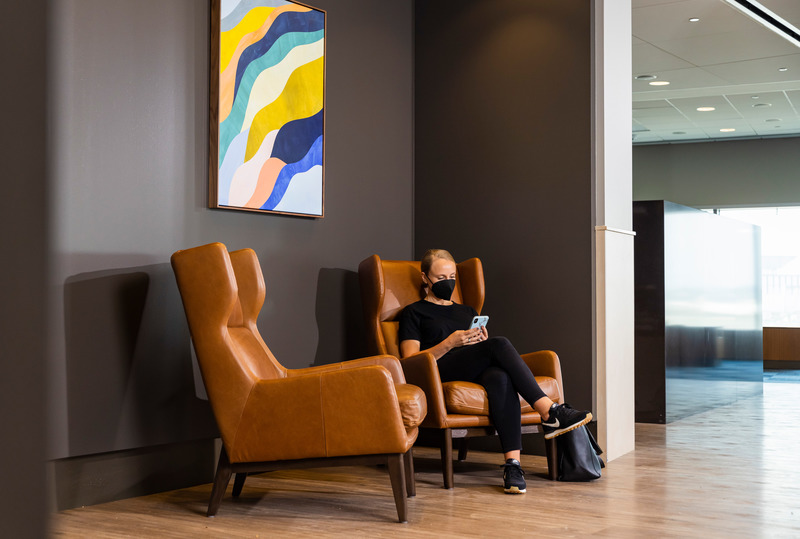
Image moyenne résolution : 10.0 x 6.74 @ 300dpi ~ 3,2 Mo
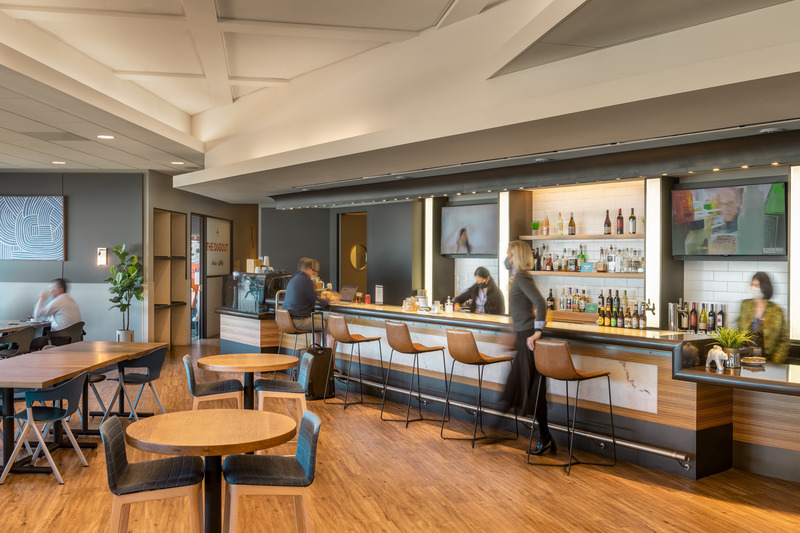
Image moyenne résolution : 10.0 x 6.66 @ 300dpi ~ 3,3 Mo
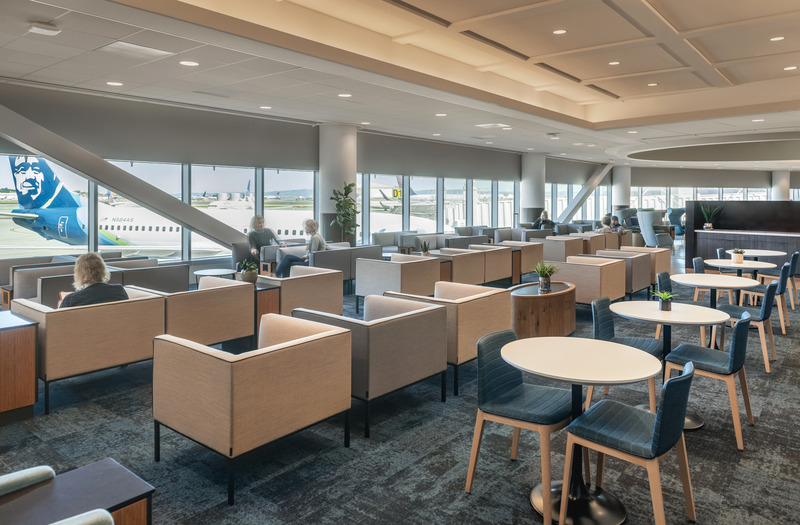
Image moyenne résolution : 10.0 x 6.56 @ 300dpi ~ 3,4 Mo
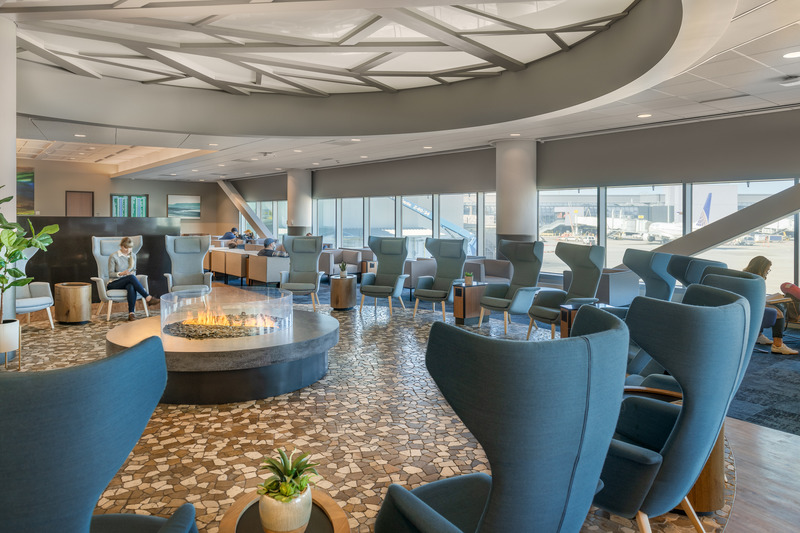
Image moyenne résolution : 10.0 x 6.67 @ 300dpi ~ 3,6 Mo

Image moyenne résolution : 10.0 x 6.67 @ 300dpi ~ 3,5 Mo
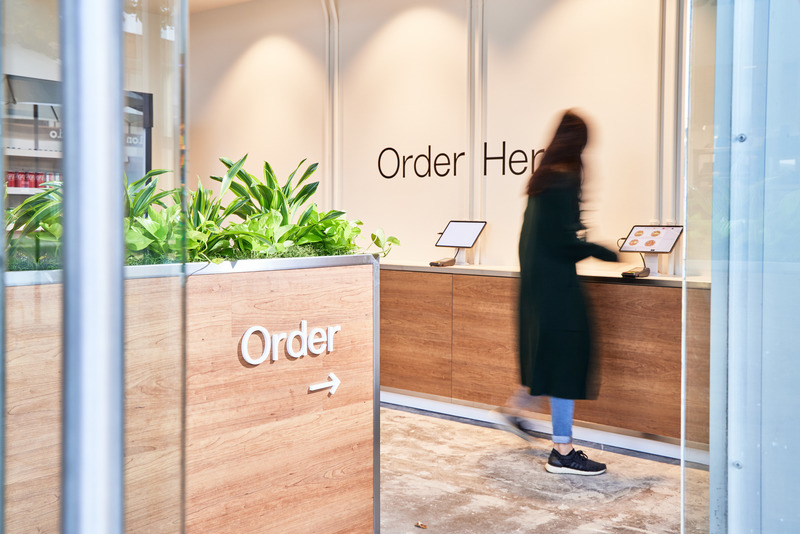
Image moyenne résolution : 10.0 x 6.67 @ 300dpi ~ 3,3 Mo
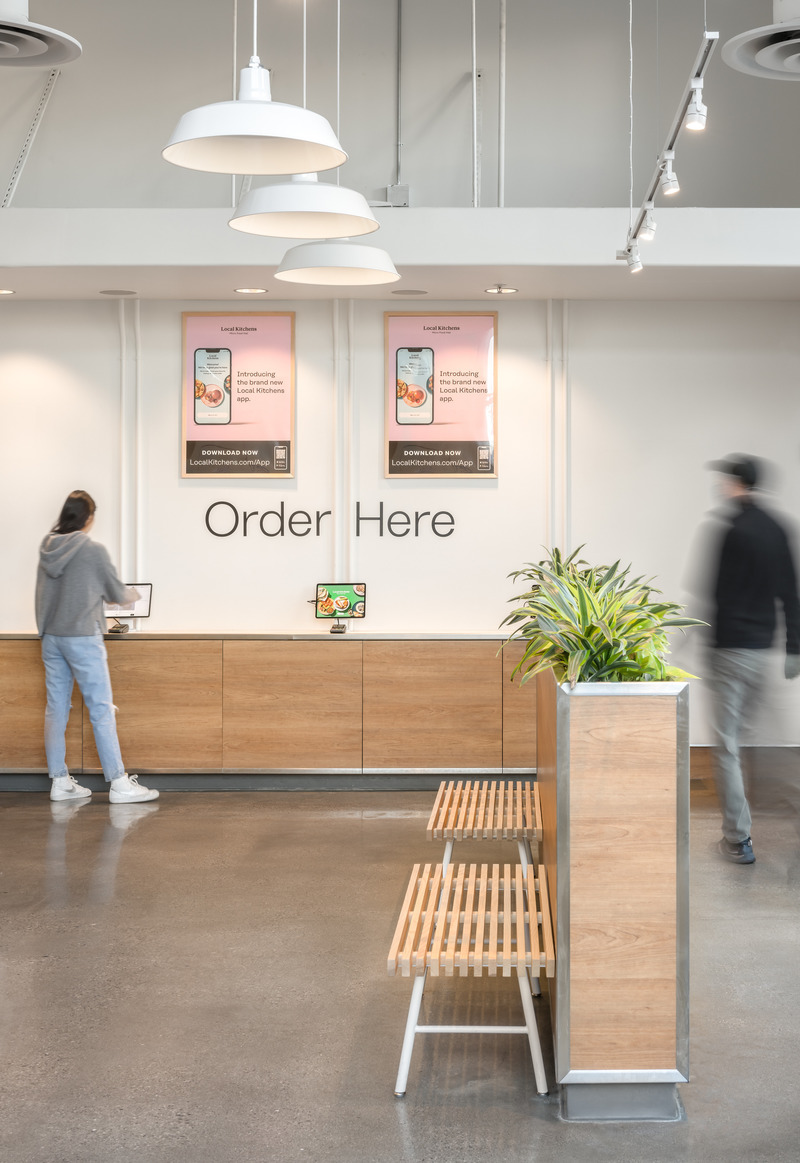
Image moyenne résolution : 6.88 x 10.0 @ 300dpi ~ 2,8 Mo
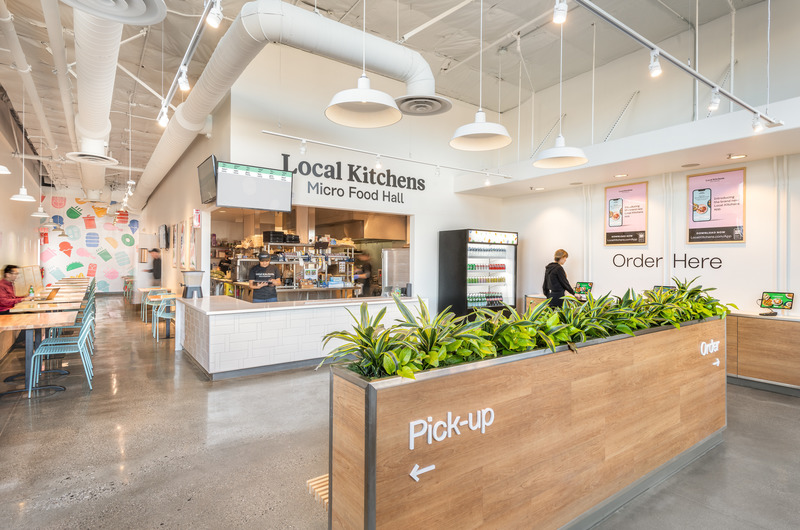
Image moyenne résolution : 10.0 x 6.62 @ 300dpi ~ 3,8 Mo

Image moyenne résolution : 6.67 x 10.0 @ 300dpi ~ 3,1 Mo
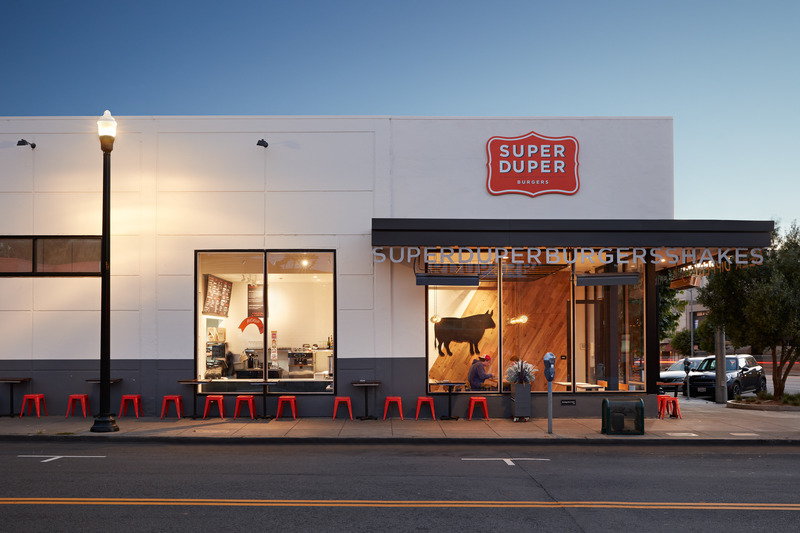
Image moyenne résolution : 10.0 x 6.67 @ 300dpi ~ 2,9 Mo
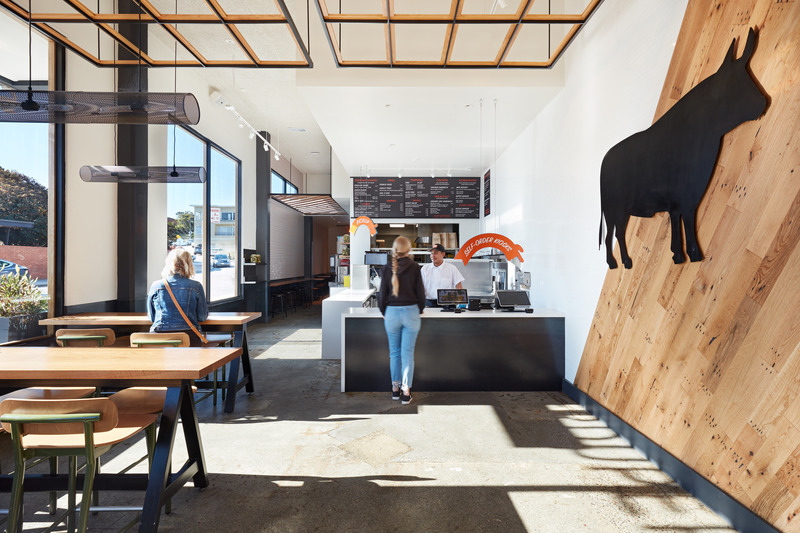
Image moyenne résolution : 10.0 x 6.67 @ 300dpi ~ 4,1 Mo
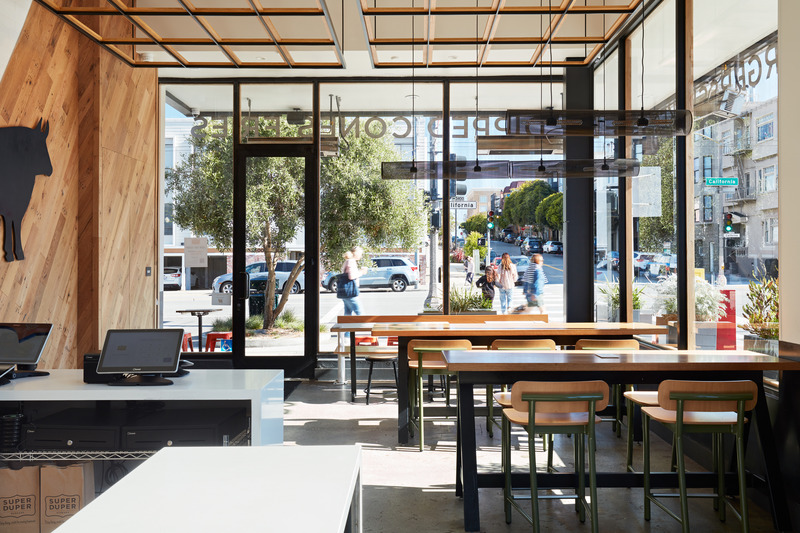
Image moyenne résolution : 10.0 x 6.67 @ 300dpi ~ 4,3 Mo
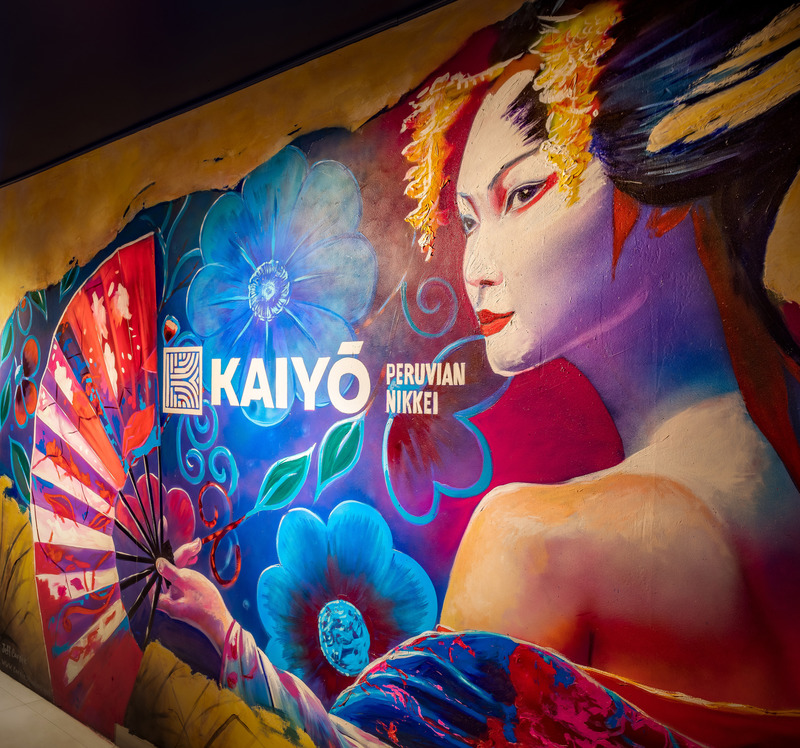
KAIYŌ Rooftop: This Japanese-Peruvian Nikkei rooftop bar and restaurant, located near the Mission Bay waterfront in San Francisco, is envisioned as a destination oasis amidst the urban landscape.
Image moyenne résolution : 10.0 x 9.35 @ 300dpi ~ 7,4 Mo
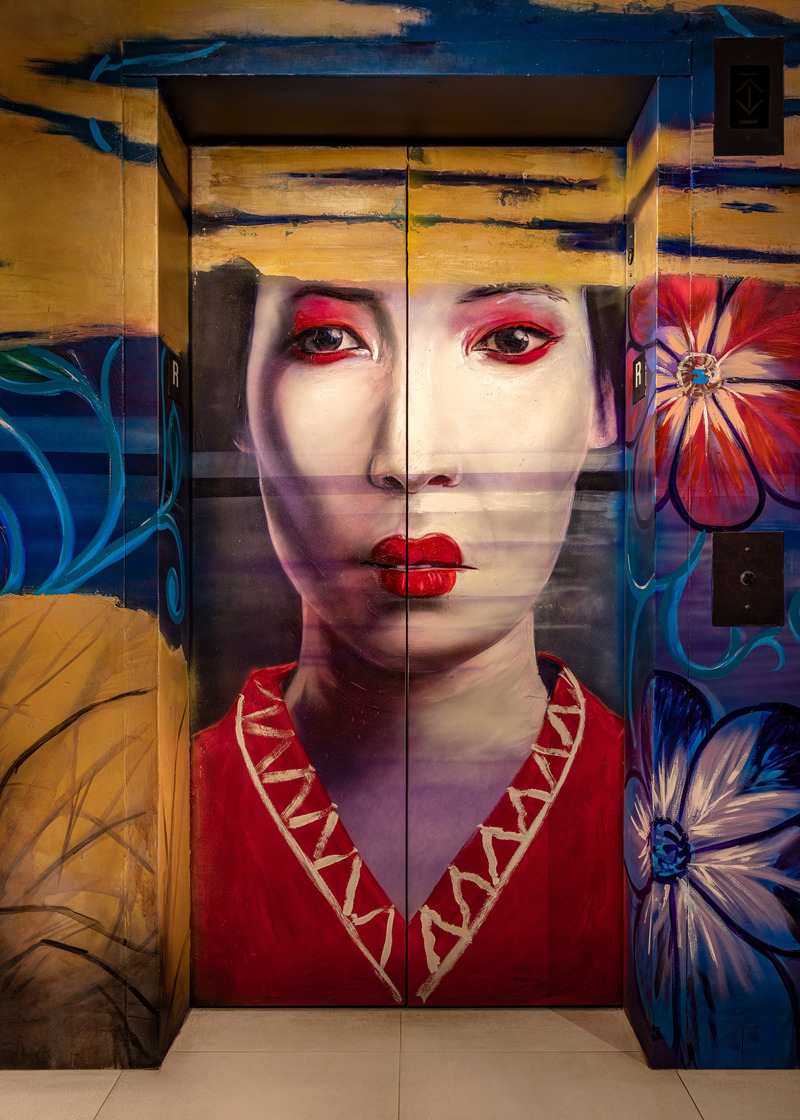
KAIYŌ Rooftop: A hand-painted mural wraps the elevator lobby entrance, further expressing the Peruvian and Japanese influences.
Image moyenne résolution : 7.14 x 10.0 @ 300dpi ~ 5 Mo
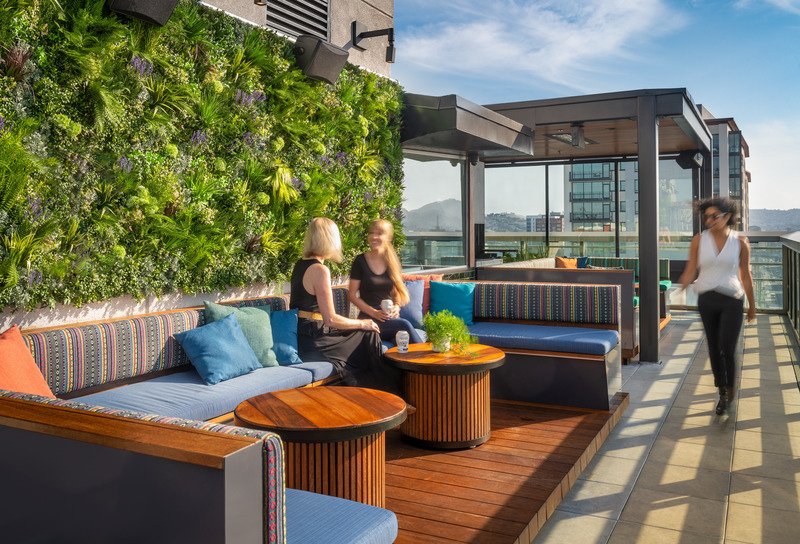
KAIYŌ Rooftop: The tropical ambience is enhanced by nature-inspired, drought-friendly features such as a manufactured green wall.
Image moyenne résolution : 10.0 x 6.8 @ 300dpi ~ 5,5 Mo
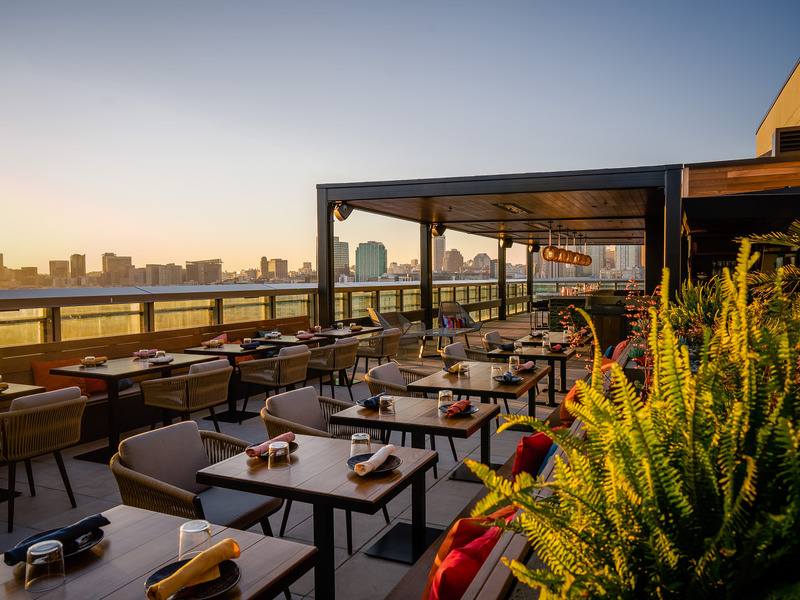
KAIYŌ Rooftop: The seating options are varied and flexible, and include built-in banquettes.
Image moyenne résolution : 10.0 x 7.5 @ 300dpi ~ 3,8 Mo
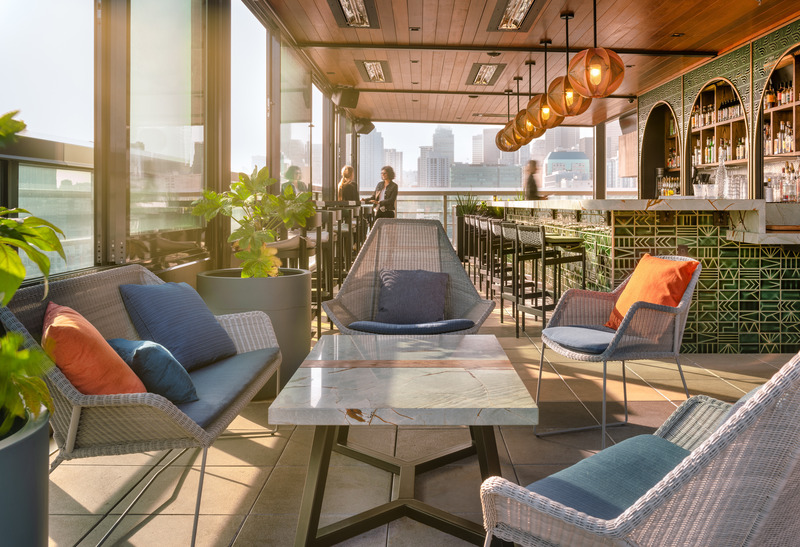
KAIYŌ Rooftop: Stunning views of the city, sunsets and the vibrant nightlife are on offer.
Image moyenne résolution : 10.0 x 6.84 @ 300dpi ~ 4,6 Mo

KAIYŌ Rooftop: The bar is the focal point and features a custom-designed metal screen that frames the shelving behind the bar. Vibrant green handmade tile, a luminescent quartzite bar top and woven light fixtures complete the tropical look.
Image moyenne résolution : 7.18 x 10.0 @ 300dpi ~ 5,5 Mo
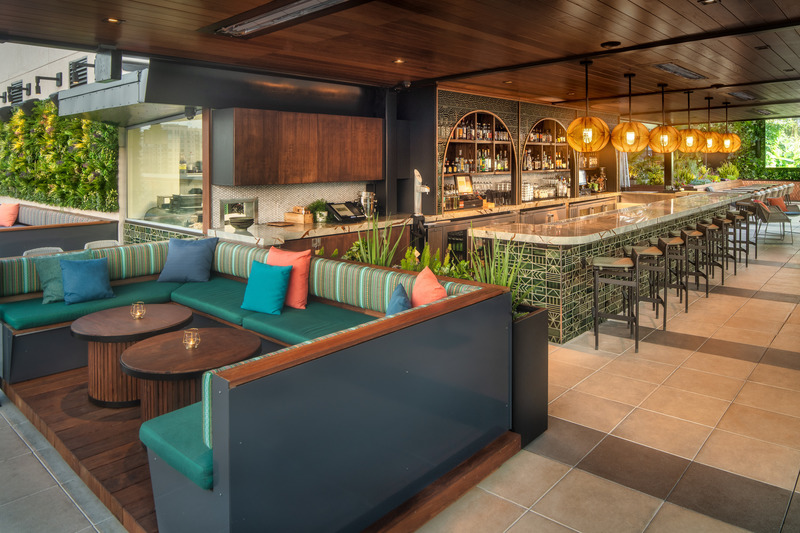
KAIYŌ Rooftop: The project team includes William Duff Architects; ROY Hospitality (interior designer); DCI (structural engineer); ACIES Engineering (MEP); Design West Partnership (food service); and Modern Metal Designs.
Image moyenne résolution : 10.0 x 6.67 @ 300dpi ~ 4,4 Mo


