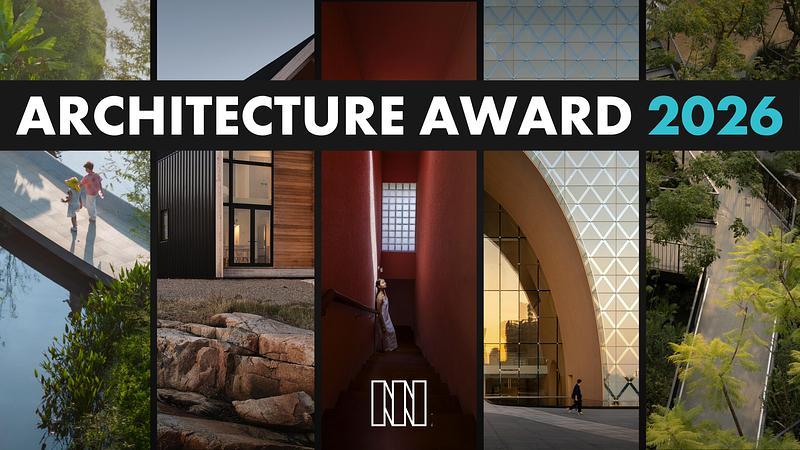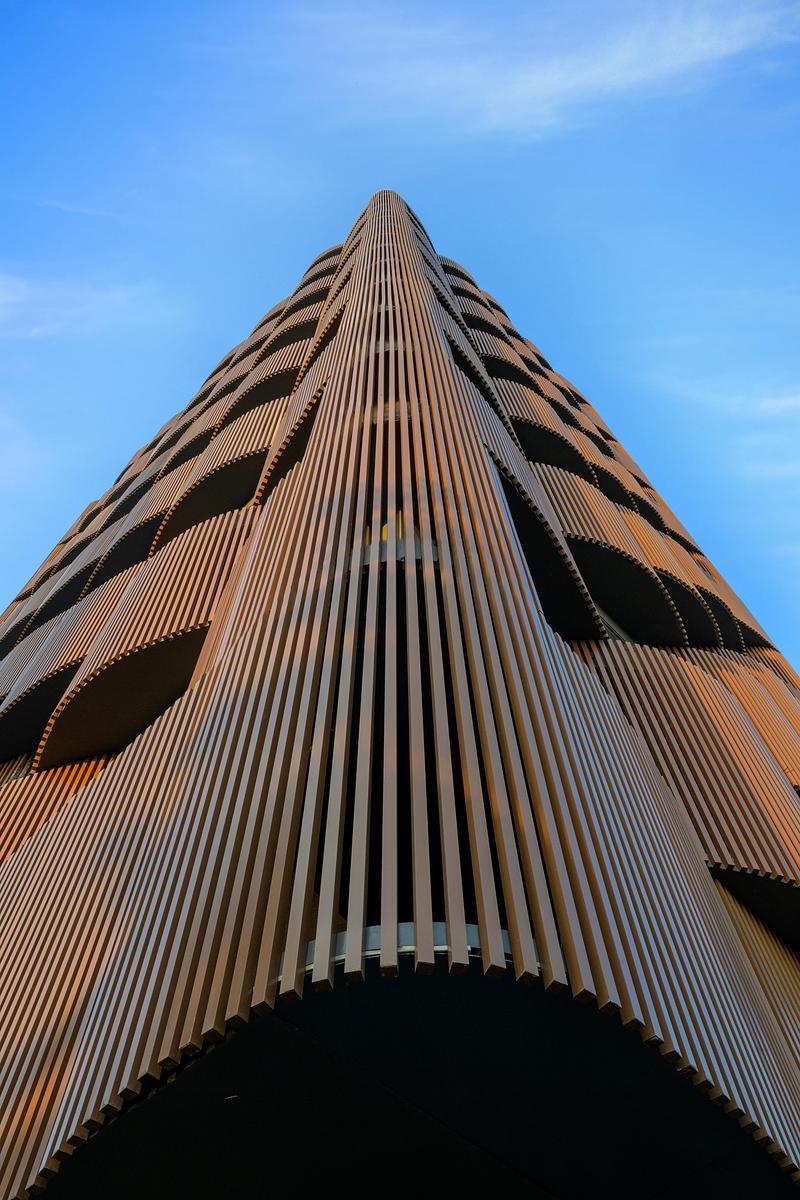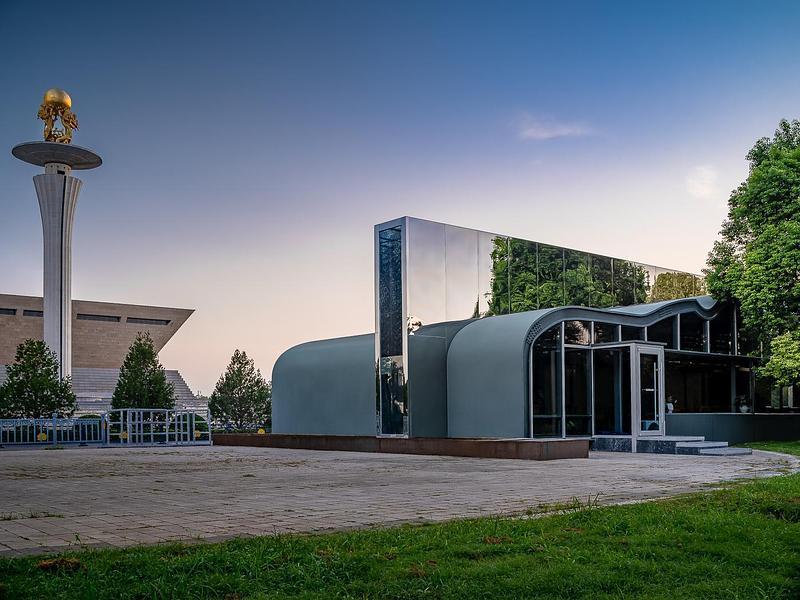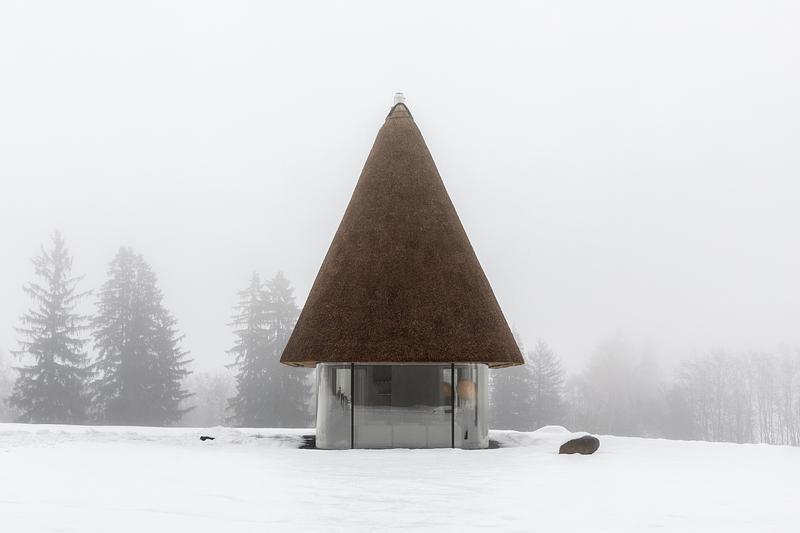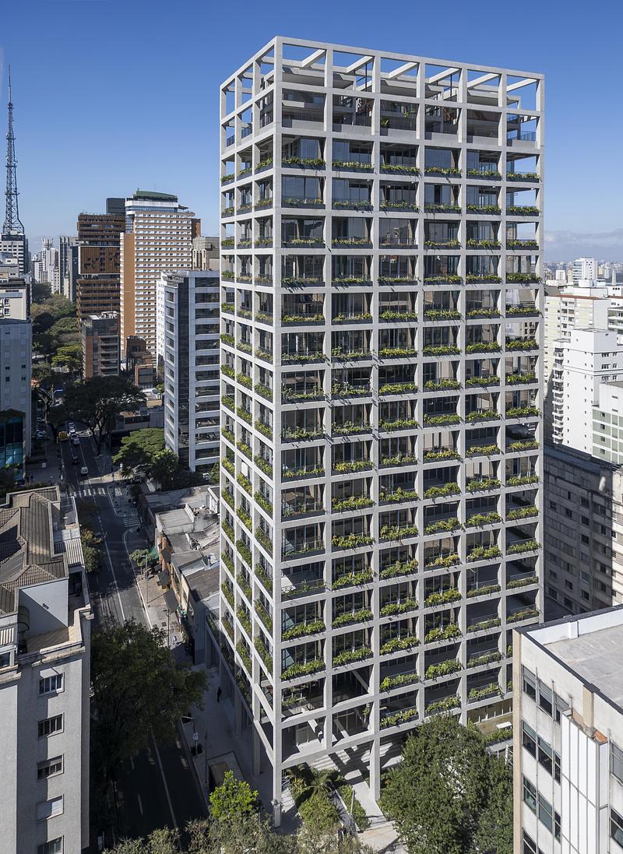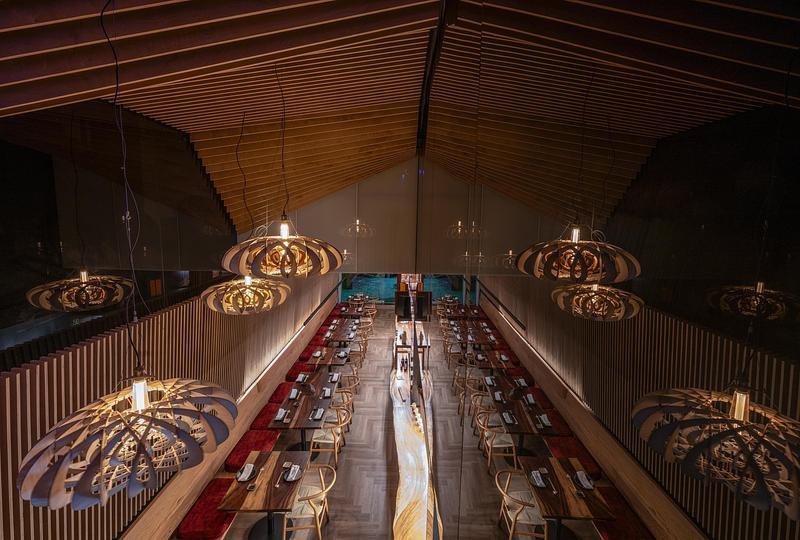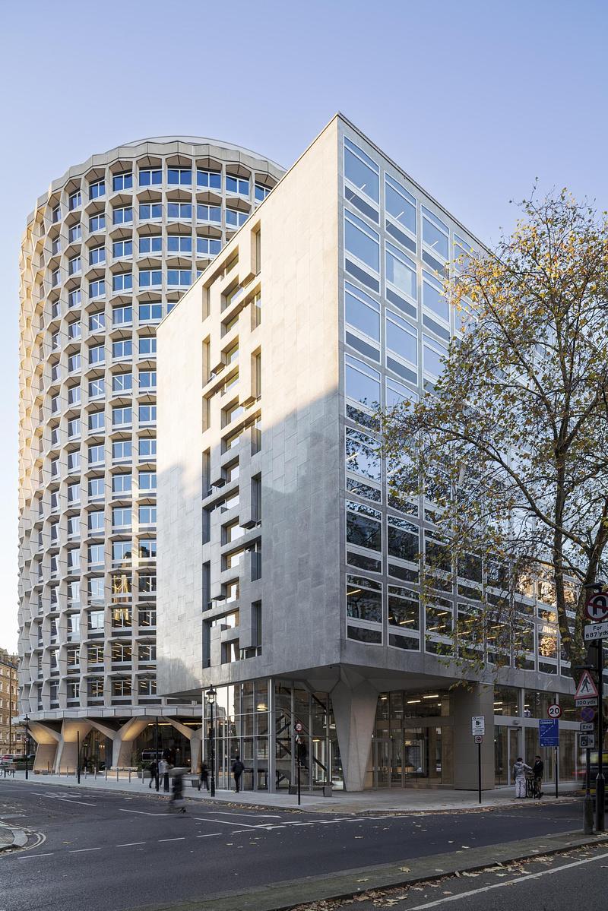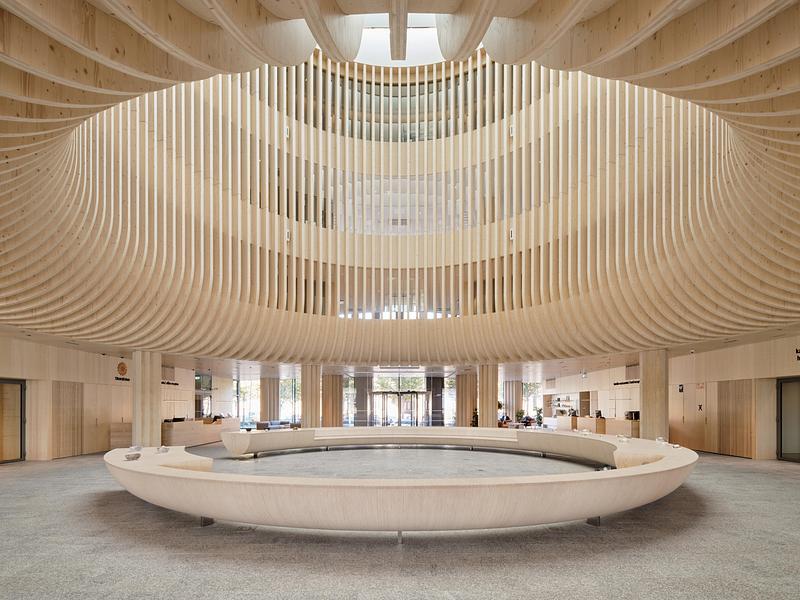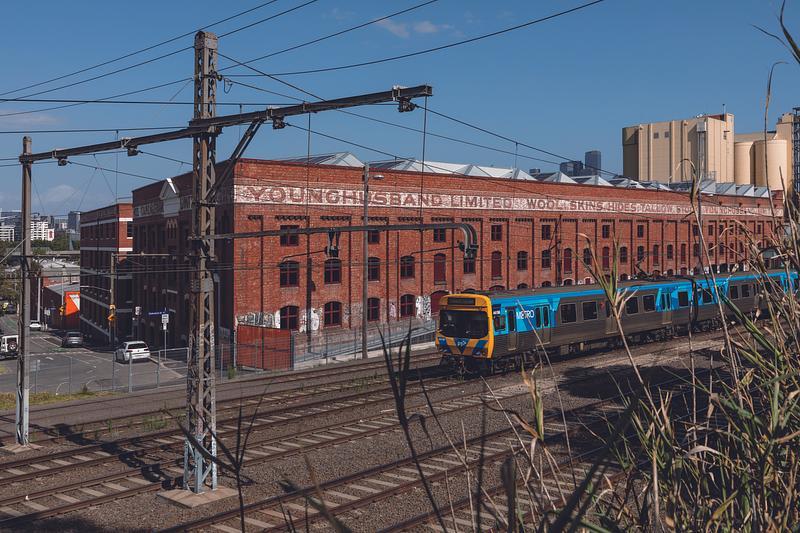
Dossier de presse | no. 4036-01
Communiqué seulement en anglais
DP Architects’ SAFRA CCK Clubhouse Wins Sustainable Sports & Recreation Building at Architizer A+Awards 2024
DP Architects
SAFRA Choa Chu Kang Clubhouse has been selected by the jury as the 2024 Architizer A+ Awards winner in the Sustainable Sports and Recreation Building category.
SAFRA Choa Chu Kang (CCK) is a recreational clubhouse in Singapore designed by DP Architects, in collaboration with its specialist arms DP Engineers (Structure), DP Green, and DP Sustainable Design.
SAFRA Choa Chu Kang Clubhouse offers a suite of health and wellness activities for National Servicemen and their families. It is the first such facility to be sited within a public park, which formed the impetus – Nature, Fitness, and Community – for how the design team conceptualized the clubhouse as a ‘Fitness Oasis’ that prioritizes the health and wellbeing of both its end-users and the environment.
The design reflects and responds to its park surroundings. Innovative design features were applied to work around the natural elements so as to deliver a sustainable development that also elevates the primary vision of promoting fitness and supporting community wellbeing.
This is first articulated in the building’s massing, which is oriented to the park’s axis and anchored by a green courtyard. This central green spine maximizes the natural light and ventilation filtering into the clubhouse, reducing the use of artificial lighting and mechanical cooling. It also seamlessly integrates the clubhouse with the park.
Secondly, planters strategically located along the building perimeter, derived through computational fluid dynamics, simultaneously mitigate wind-driven rain along the weather-exposed pathways and harness rainwater for irrigation to minimize water consumption. The incorporation of greenery also alleviates the urban heat island effect.
The rich biophilia found throughout SAFRA Choa Chu Kang created proximity to nature that is not often found in urban settings. Creatively interwoven with the clubhouse’s comprehensive suite of amenities, recreational spaces, and communal gardens, they work in synergy to bring people together and foster a strong sense of community, while promoting physical and mental wellbeing. This confluence of nature, community, and lifestyle is further elevated through the integration of biophilia and pedestrianized networks throughout the development.
To further tackle operational carbon, active design strategies were employed. These include the use of energy-efficient LED lighting design, such as automatic zonal dimmers; a heat recovery system that reuses hot water from chiller plants, reducing the energy used for electrical heating; and photovoltaic panels. Employed in combination, SAFRA Choa Chu Kang Clubhouse is able to generate renewable energy and maximize energy efficiency, enabling 42% in energy savings.
Underscoring this is a full-scope, whole life carbon assessment conducted at the early design stage. This was crucial in informing the embodied carbon emissions of the project and ascertaining the use of sustainable materials. SAFRA Choa Chu Kang was constructed using green concrete and recycled steel, which reduced embodied carbon emissions per gross floor area by 23%.
“In understanding the vision that SAFRA had for its Choa Chu Kang clubhouse, we developed an architecture that not only serves its primary purpose as a sports and recreation destination for National Servicemen," shared Ar. Ng San Son, Director at DP Architects and Design Lead for the project. "We sought to challenge the parameters of this typology and, through strategies for porosity and seamless integration with nature, realized meaningful architecture that achieved authentic sustainable outcomes while promoting community togetherness and wellbeing.”
The clubhouse is also a recipient of the Singapore Building Construction and Authority Green Mark Platinum – Super Low Energy certification, with sustainability badges for outstanding performance in the two areas of Whole Life Carbon and Health & Wellbeing.
Architizer A+ Awards is a prestigious international awards program, and the largest such program celebrating the best of architecture on an annual basis.
Technical sheet
SAFRA Choa Chu Kang Clubhouse
- Location: Singapore
- Client: SAFRA National Service Association
- Lead Architect: Ng San Son
- Design Team: Ng San Son, Tan Kok Ming, Jireh Lee, Nigel Chew
- C&S Engineer: DP Engineers
- ESD Consultant: DP Sustainable Design
- Landscape Consultant: DP Green
- Main Contractor: Hytech Builders Pte Ltd
- M&E Engineer: WSP Consultancy Pte Ltd
- Quantity Surveyor: Northcroft Lim Consultants Pte Ltd
- Project Completion: 2023
- Total Floor Area: 19,700sqm
- Photography: DP Architects
Awards:
- Jury Winner – Sustainable Sports and Recreation Building, Architizer A+ Awards 2024
- Honorable Mention, Architectural Design – Recreational Category, Architecture Masterprize 2023
- Honorable Mention, Architectural Design – Green Architecture Category, Architecture Masterprize 2023
- Winner – Sports Design Built, World Design Awards 2023
- Winner – Corporate Interior Built, World Design Awards 2023
- Platinum Super Low Energy, BCA Green Mark Award 2023
Nominations:
- Finalist, World Architecture Festival 2024
About DP Architects
DP Architects, founded in 1967, is a leading multidisciplinary design firm with 900 team members across 17 global offices. The practice offers a wide repertoire of services, including architecture, urban planning, engineering, sustainable design, interior design, façade design, and landscape design. With a portfolio spanning iconic projects like the Golden Mile Complex, the Singapore Sports Hub, and Dubai Mall, DP Architects has expanded its impact in shaping cities in 77 countries.
Under its Green-Well-Tech thrust, the firm enhances the delivery of interdisciplinary design solutions for contextual, synergistic, and sustainable development. This is exemplified by recently completed projects like The Greenhouse at Dulwich College, which is the first net-zero energy building of its type in Singapore; Paya Lebar Green, a Grade-A office development championing low-carbon design; and the integrated community and lifestyle hub, Bukit Canberra, that advocates regenerative design approaches.
Through purpose-driven design innovation, DP commits to creating better-than-sustainable outcomes to bring long-term socio-economic and environmental benefits, advancing both human and planetary health through and by design.
Pour plus d’informations
Contact média
- DP Architects
- Belle Chung, Manager
- communications@dpa.com.sg
- +65 6338 3988
Pièces jointes
Termes et conditions
Pour diffusion immédiate
La mention des crédits photo est obligatoire. Merci d’inclure la source v2com lorsque possible et il est toujours apprécié de recevoir les versions PDF de vos articles.
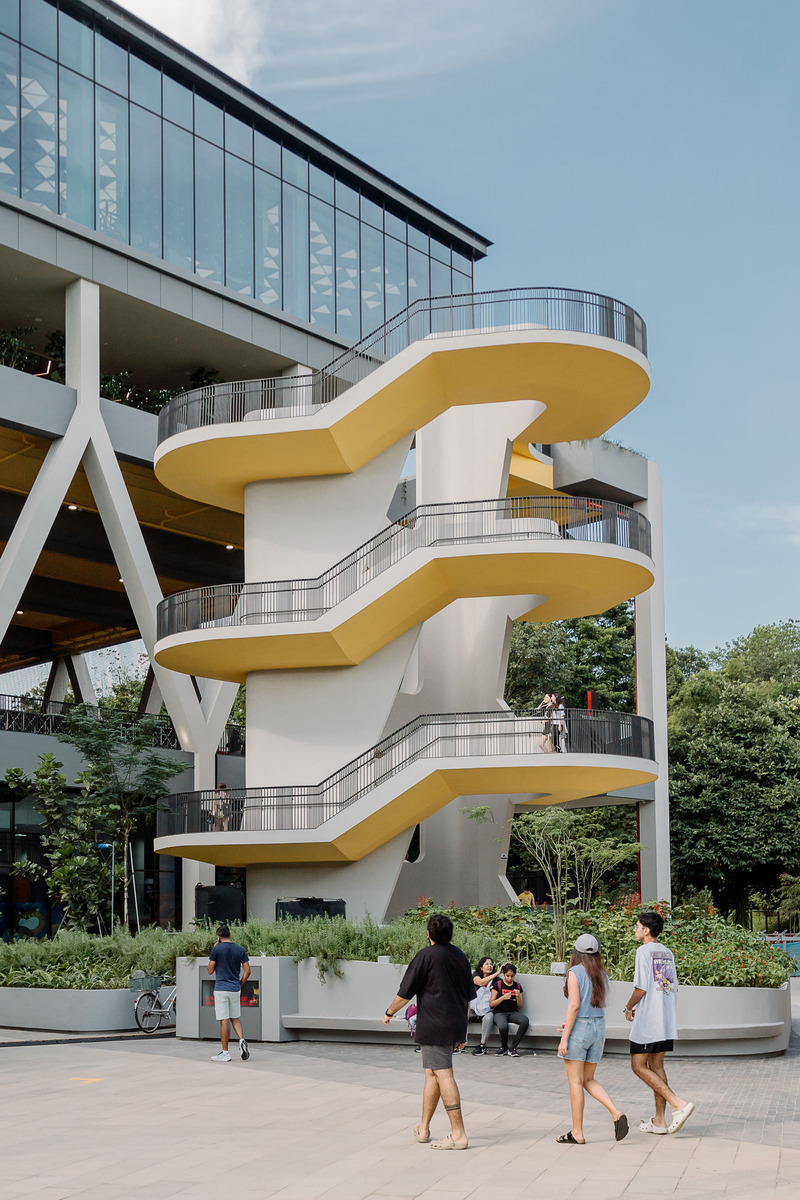
The “Steps -of -Life” is both an escape stairway and a vertical exercise amenity that connects to the jogging circuit on the 4th storey of the clubhouse. Arising out from amongst a grove of trees, it sits at the edge between the park and Clubhouse.
Image haute résolution : 8.16 x 12.24 @ 300dpi ~ 1,1 Mo
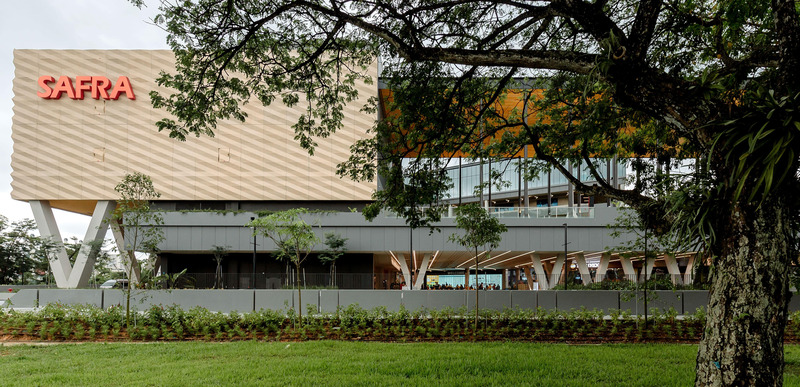
The solid concrete main facade expresses a robust frontage, detailed with panels of synchronized stepped strips, and their bold grooves and facets leverage the play of natural light and shadows to add a sense of dynamism to the clubhouse.
Image très haute résolution : 17.7 x 8.57 @ 300dpi ~ 1,8 Mo
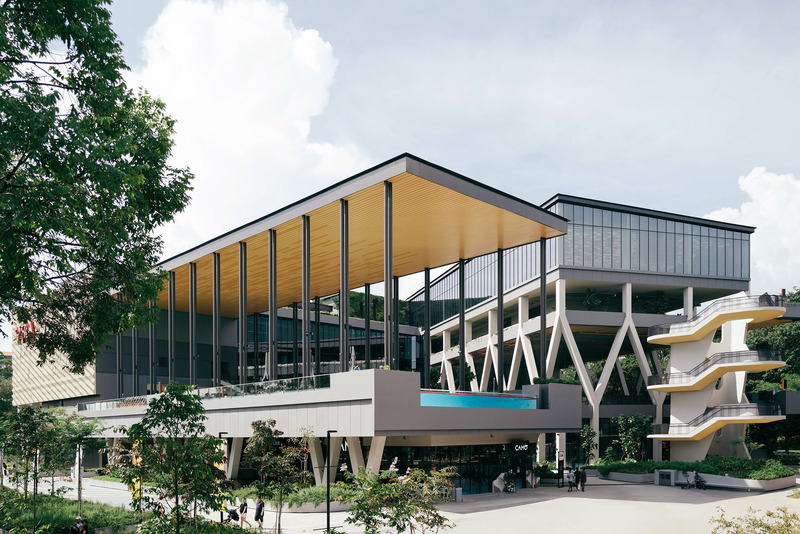
Image moyenne résolution : 8.47 x 5.66 @ 300dpi ~ 1,5 Mo
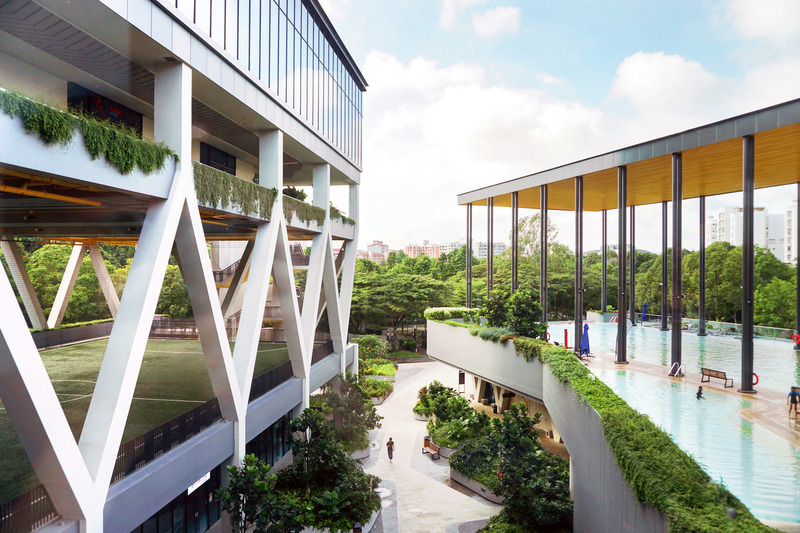
The porosity of this high-volume space gives the impression of being in a natural wooded environment. The pool is elevated into the tree canopies, blending into foliage. Its roof is supported by sleek twin columns, creating stunning panoramic views and amplifying the intimate connection between the courtyard and Choa Chu Kang Park.
Image haute résolution : 13.85 x 9.24 @ 300dpi ~ 7,5 Mo
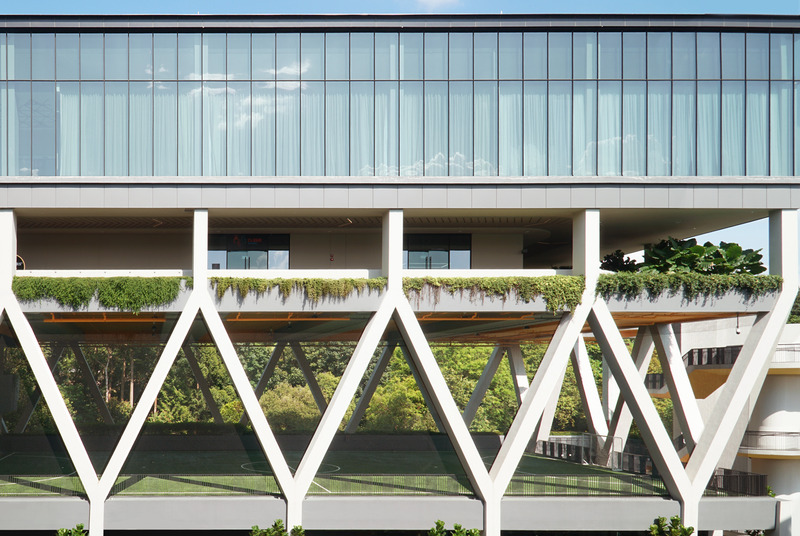
The series of bold ‘V’ trusses convey vitality and strength, becoming the main organizing element throughout the building as they cradle the various programs and spaces. The spatial and loading requirements of each program are manifested in the varying sizes and arrangements of trusses, expressing a dynamic yet robust silhouette.
Image moyenne résolution : 7.9 x 5.29 @ 300dpi ~ 2,3 Mo
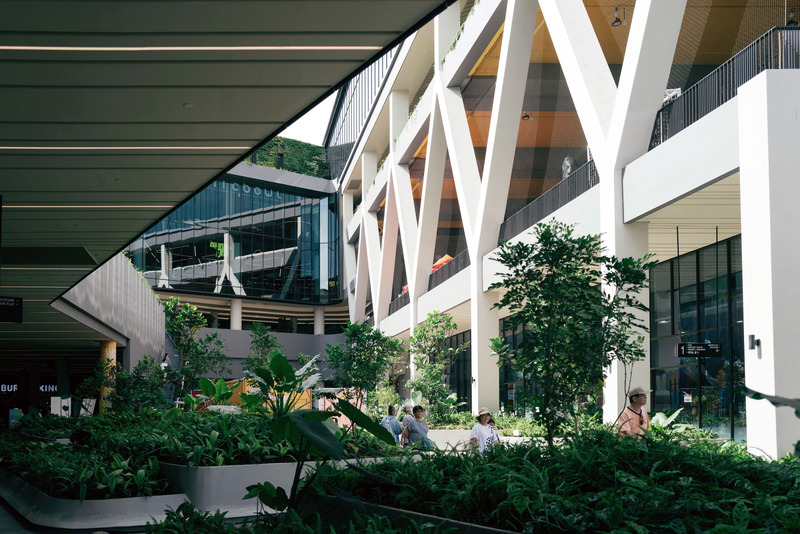
The open Courtyard is delightful with its forest-like ambience, created through planters that employ biomorphic shapes and introduction of canopy trees and shade-tolerant shrub species. The planters are formed with seats, creating a conducive resting or rendezvous point.
Image haute résolution : 16.18 x 10.79 @ 300dpi ~ 1,9 Mo
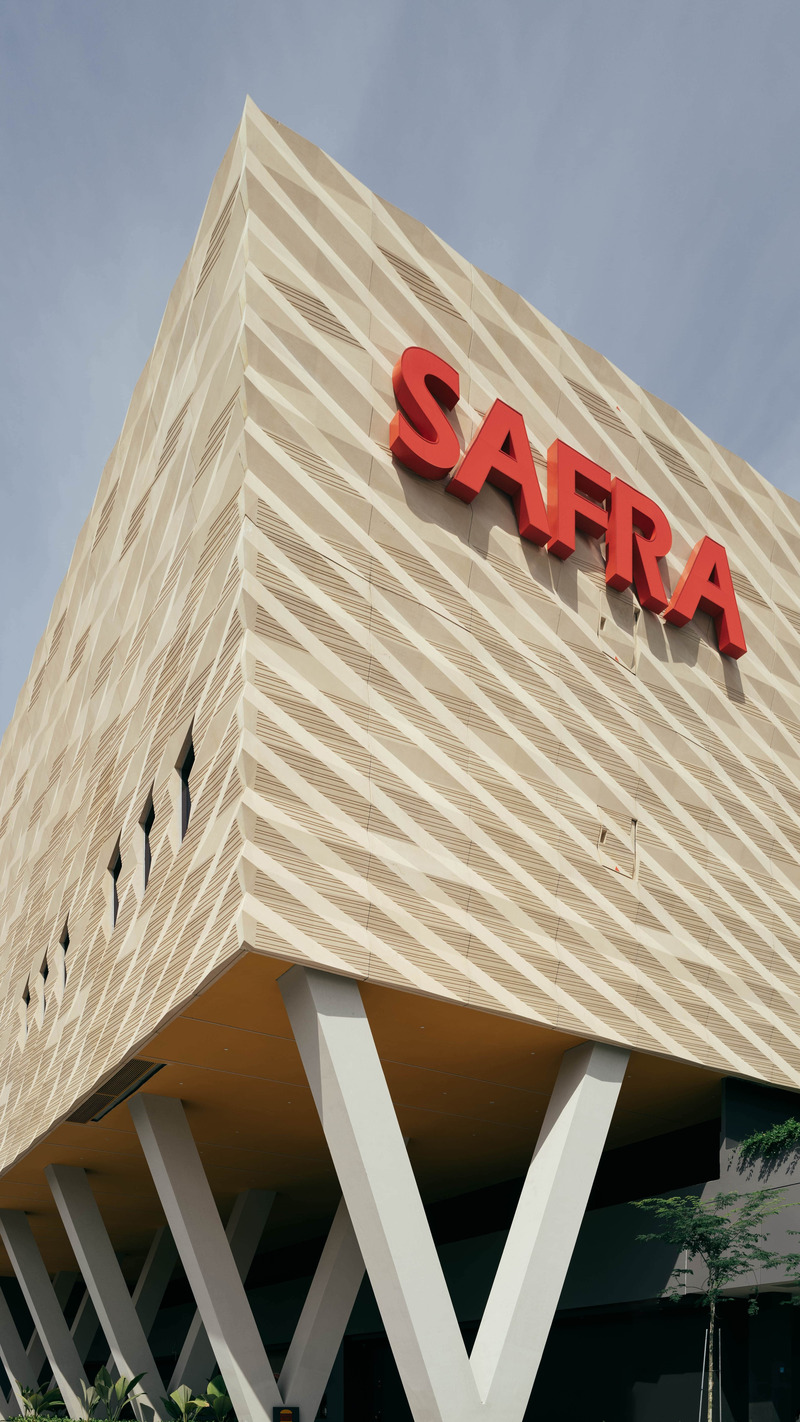
A concrete bulwark main façade gives the clubhouse a sense of solidity, boldness and stability. Serving as a distinctive beacon for the clubhouse, the façade also shields the clubhouse and park from disturbances from the adjacent roadway.
Image très haute résolution : 12.43 x 22.09 @ 300dpi ~ 1,2 Mo
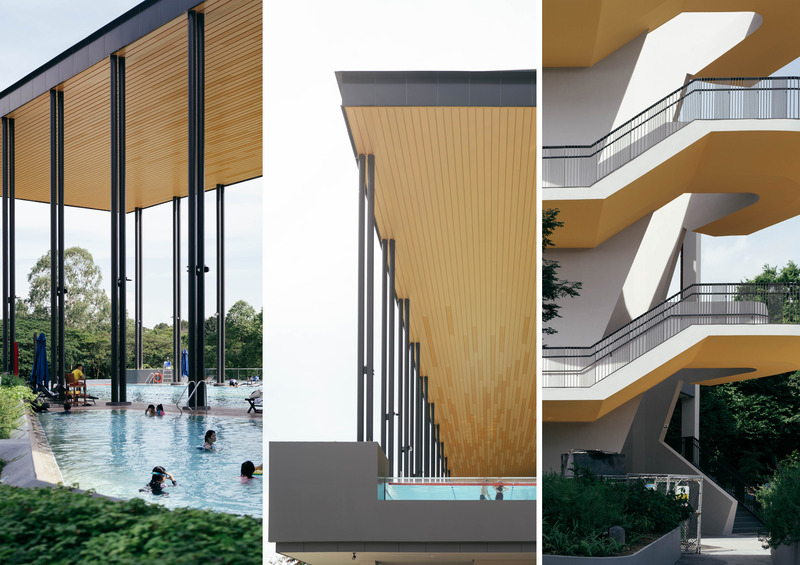
Image très haute résolution : 25.2 x 17.8 @ 300dpi ~ 5,6 Mo
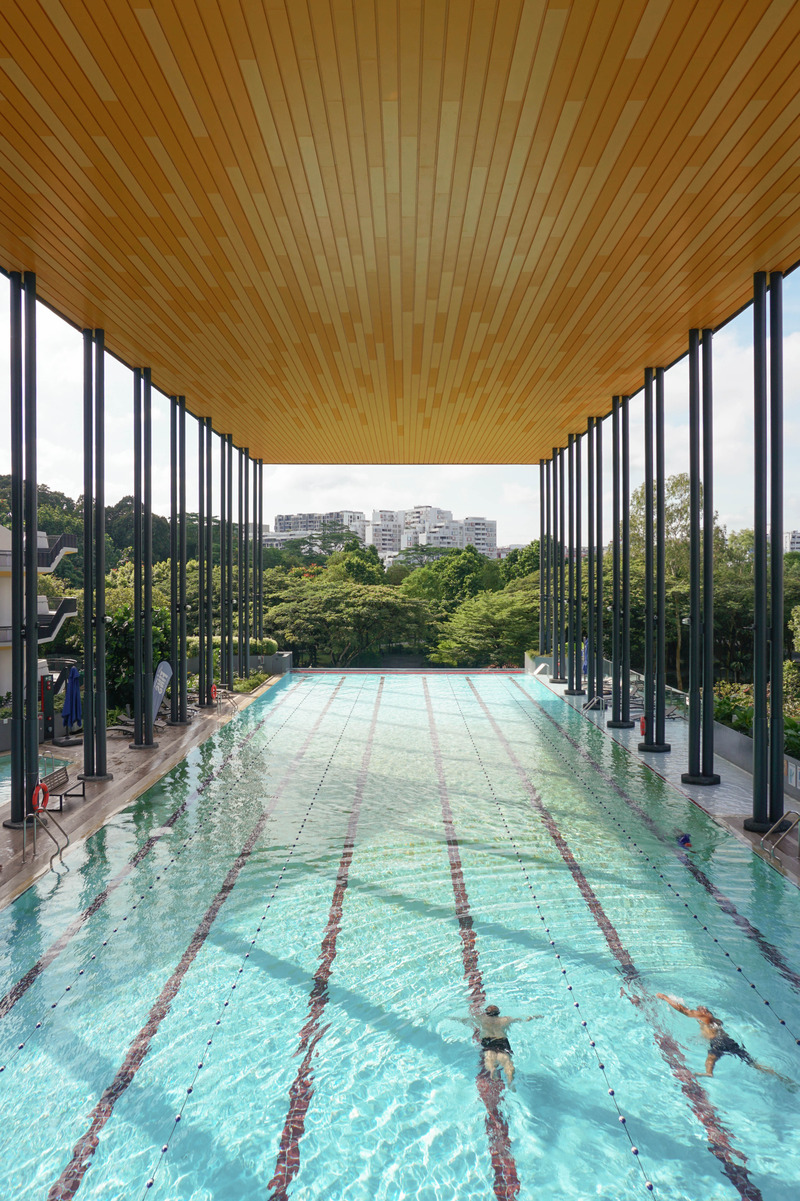
Image haute résolution : 11.26 x 16.91 @ 300dpi ~ 1,8 Mo
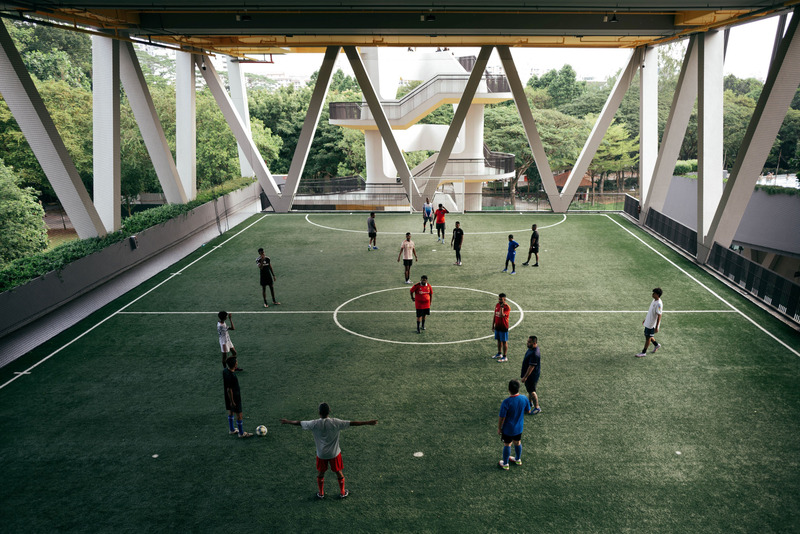
The interior design of the clubhouse encourages the cultivation of organic connections between and within the user communities that mingle within its spaces, as activity groups are visually or spatially contiguous with each other and the nature that surrounds them, encapsulating users in vigor, vitality and verdant botany.
Image haute résolution : 12.55 x 8.38 @ 300dpi ~ 1,9 Mo
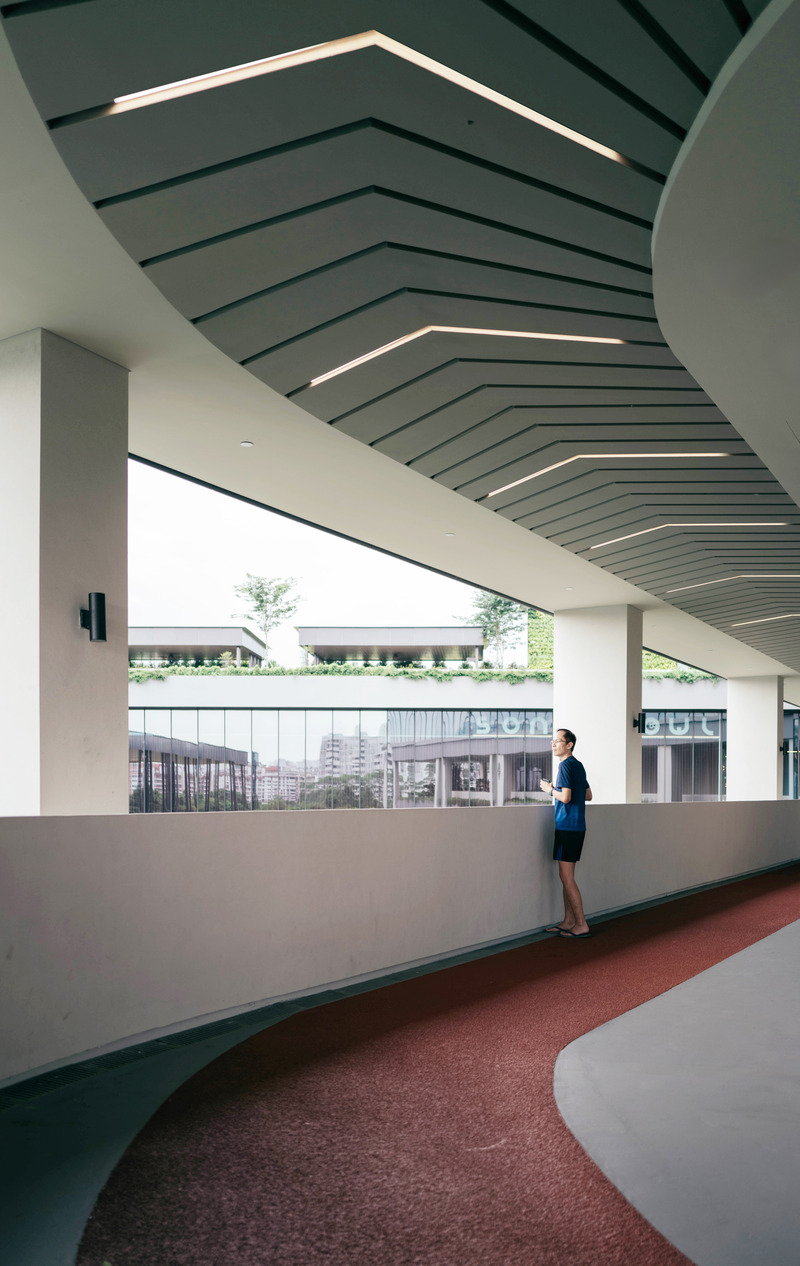
Located on the 4th level of the clubhouse, the semi-outdoor running track is accessible from the park at ground-level via an external staircase. The ceiling’s role in this choreography is pivotal; it serves as a dynamic visual catalyst, guiding the eye and spirit forward.
Image très haute résolution : 17.63 x 27.89 @ 300dpi ~ 6,6 Mo
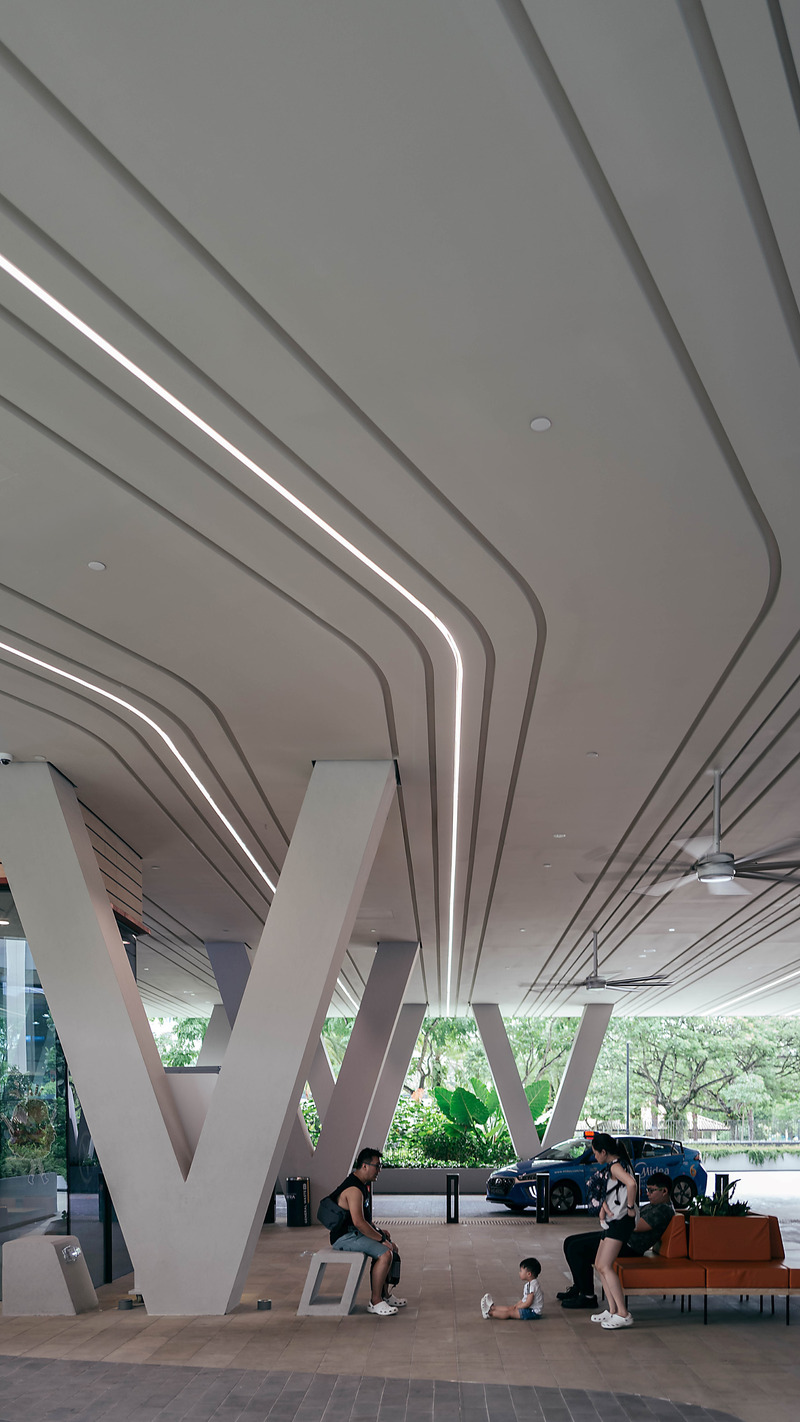
Image très haute résolution : 11.35 x 20.18 @ 300dpi ~ 1,9 Mo
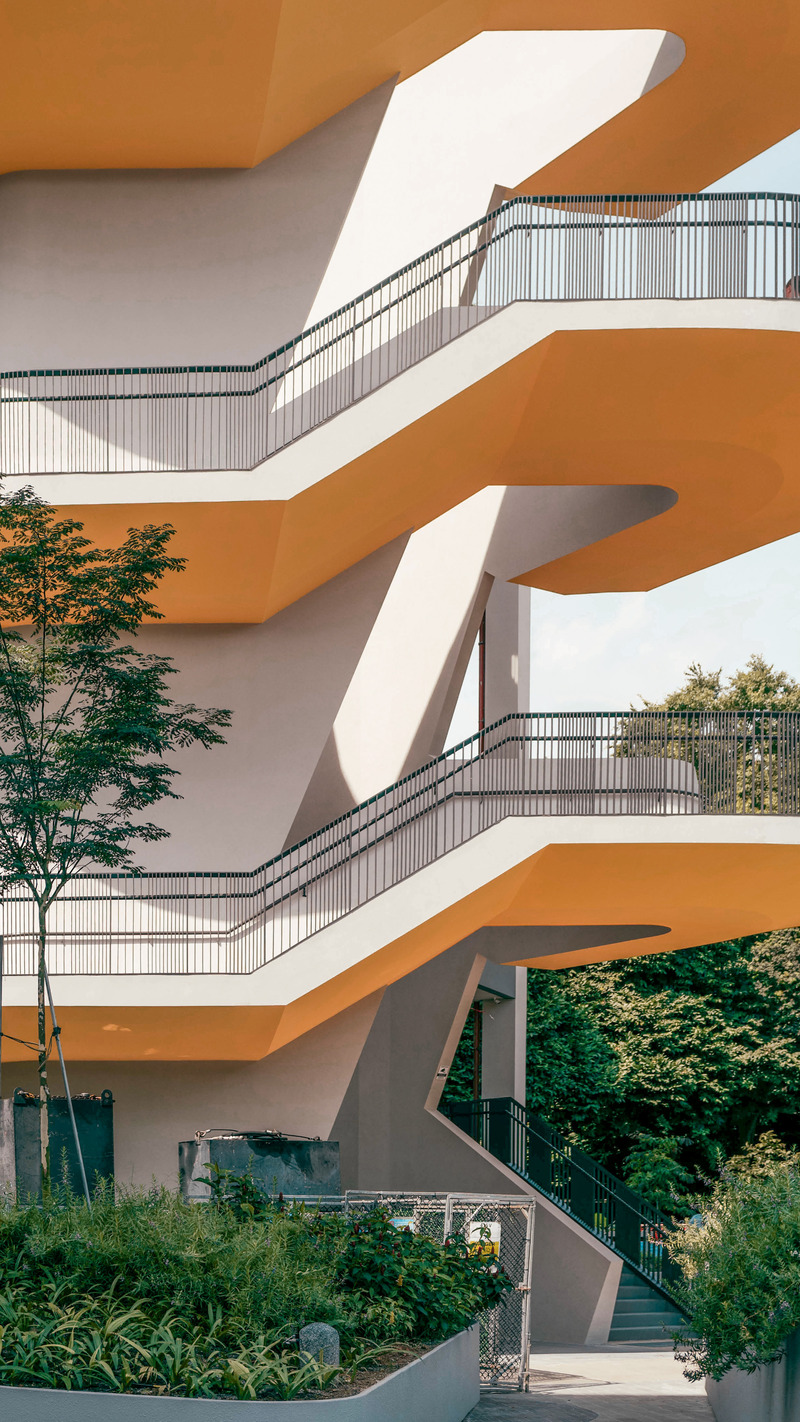
Image haute résolution : 8.19 x 14.56 @ 300dpi ~ 4,6 Mo
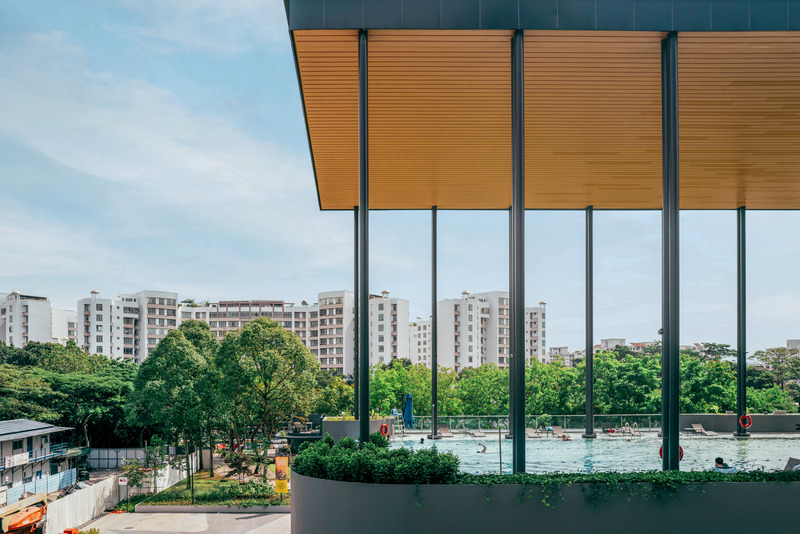
Image très haute résolution : 27.89 x 18.61 @ 300dpi ~ 5,7 Mo
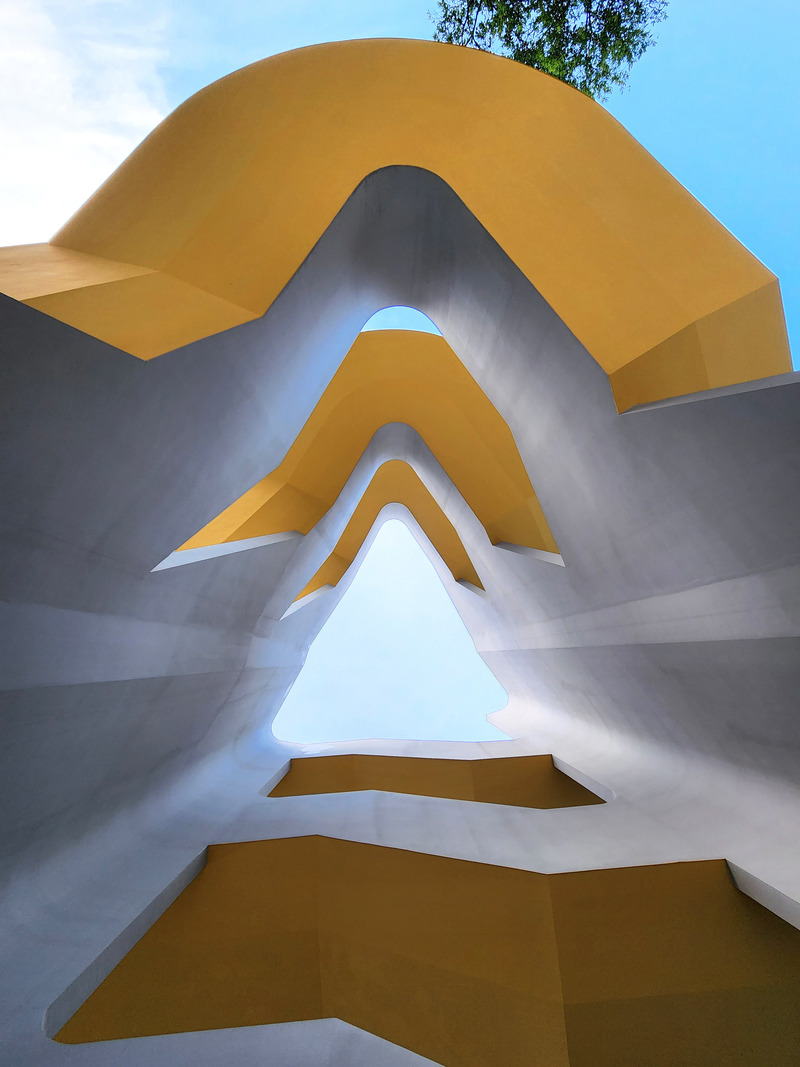
Besides seamlessly integrating with the park and connecting with the existing circulation route, the Steps-of-Life combines both the functional and recreational aspects of the building, adding variety to the fitness regimes of club members and the public.
Image haute résolution : 10.0 x 13.33 @ 300dpi ~ 4,8 Mo
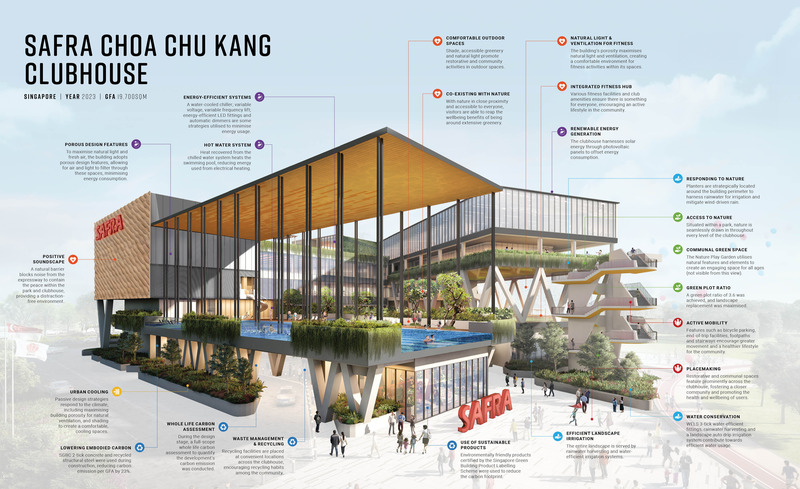
Image haute résolution : 16.54 x 10.11 @ 300dpi ~ 3,2 Mo



