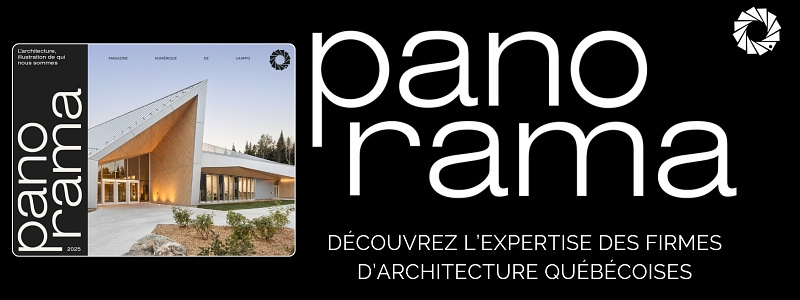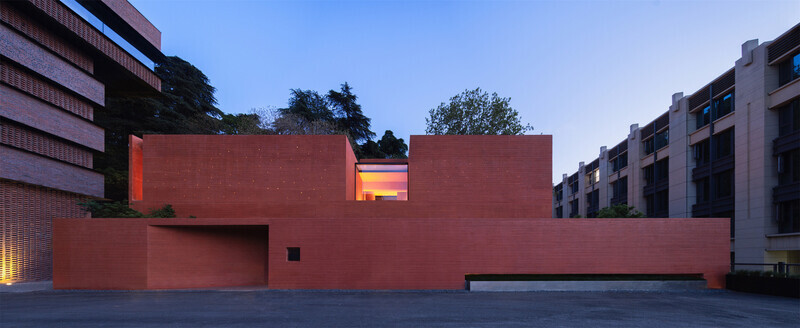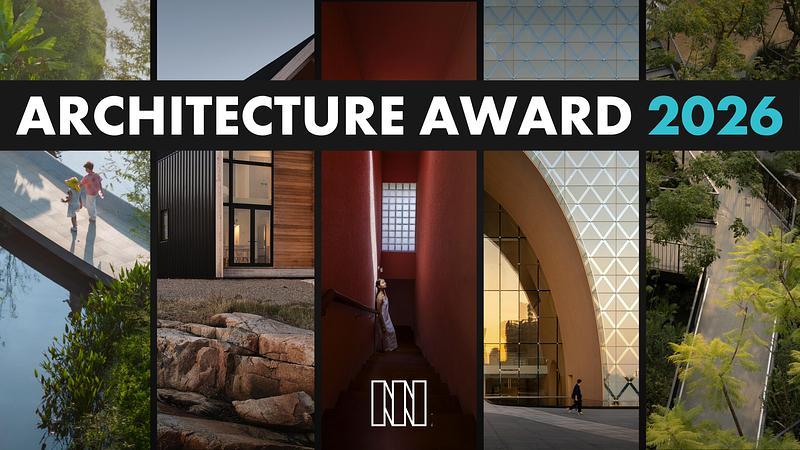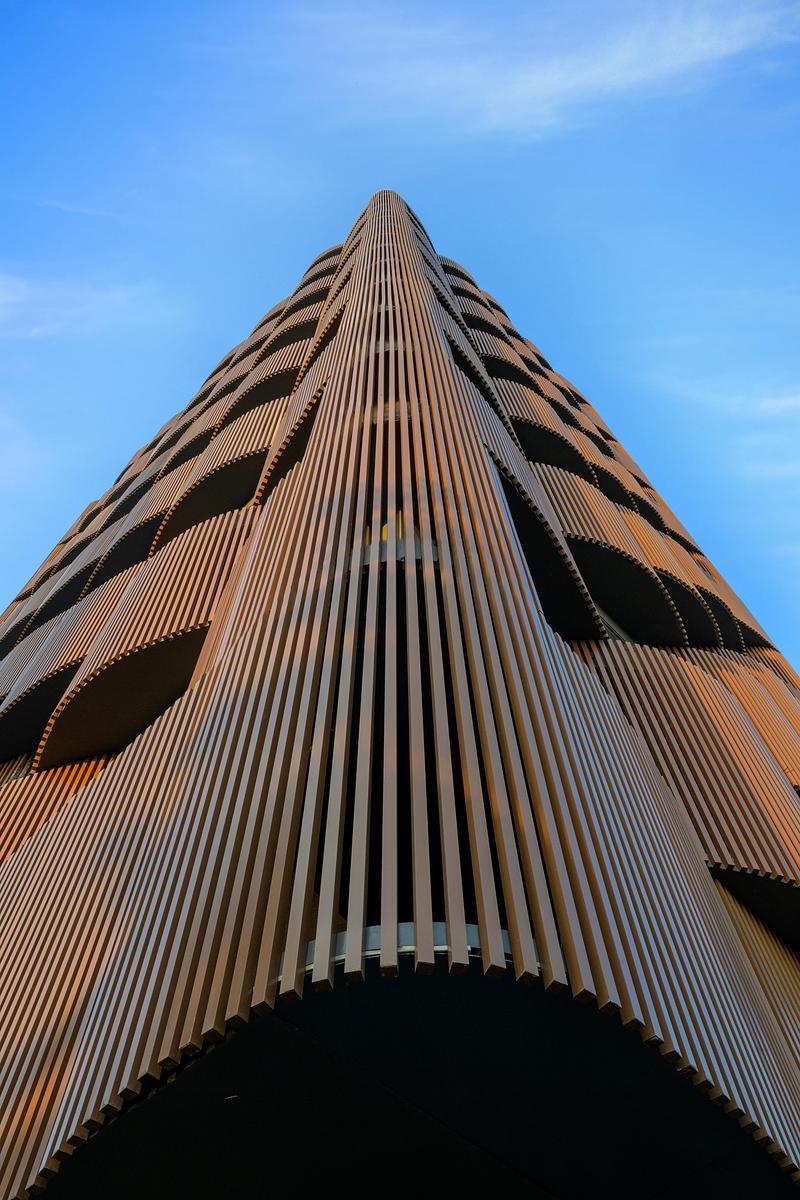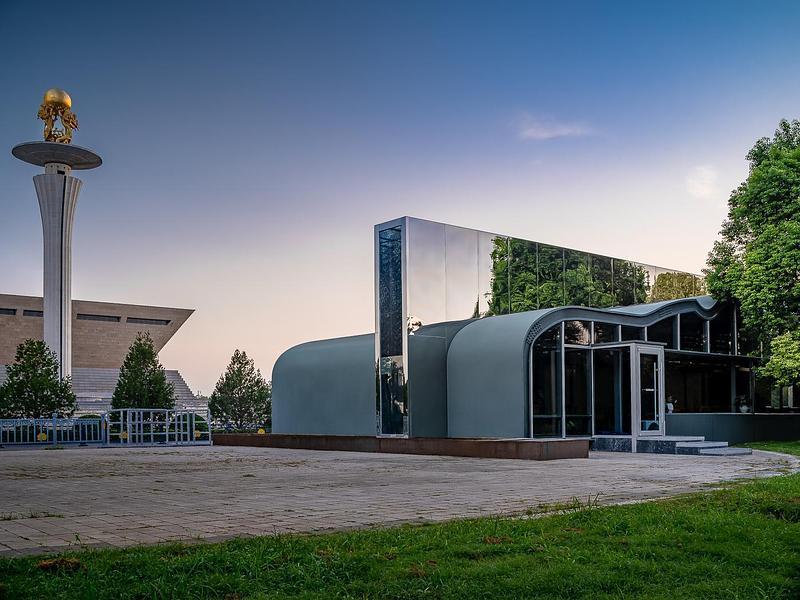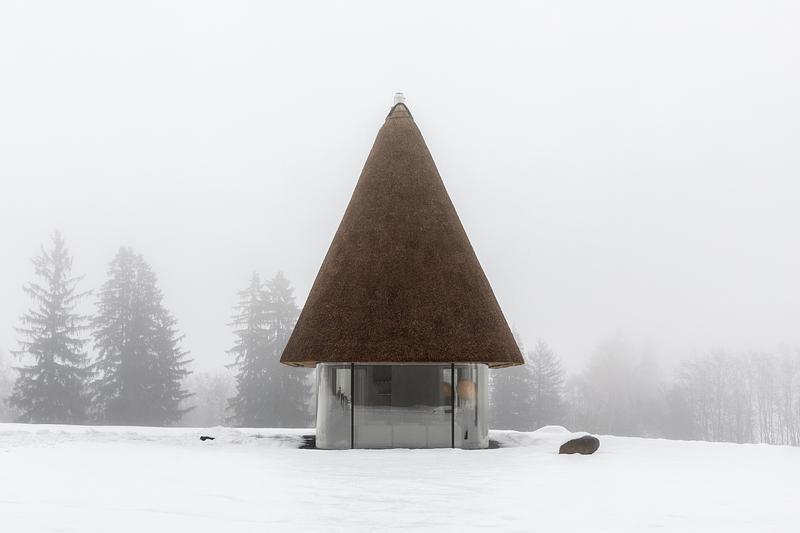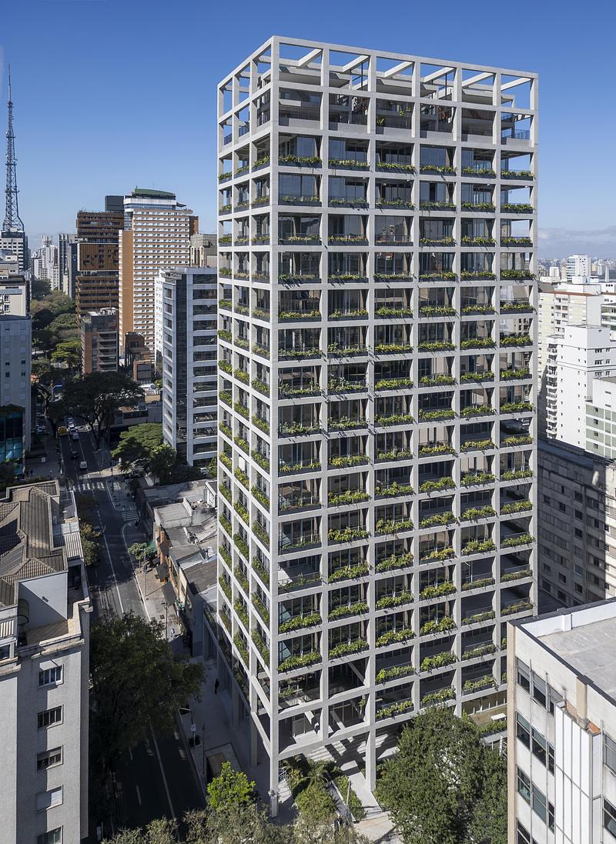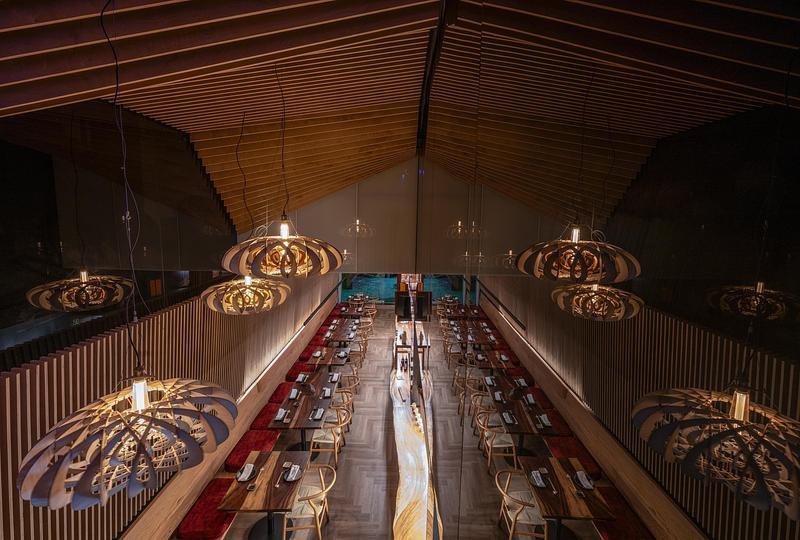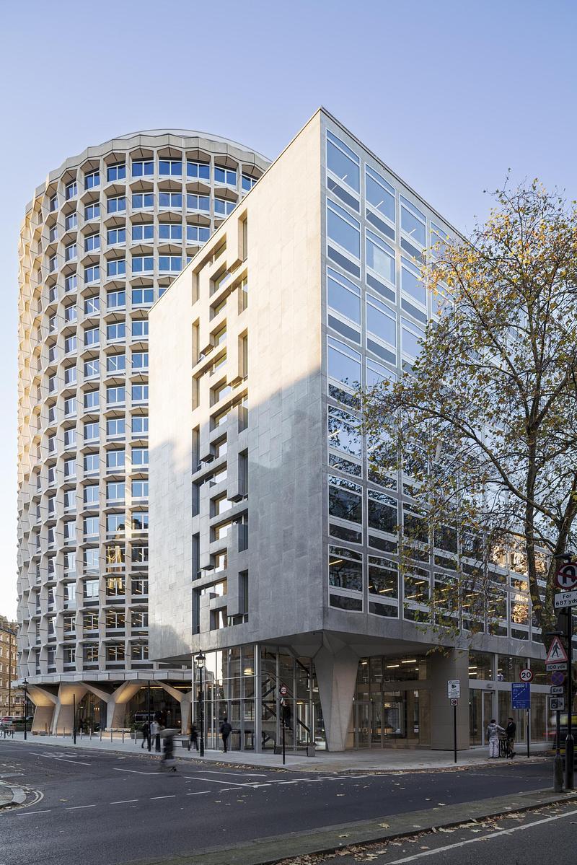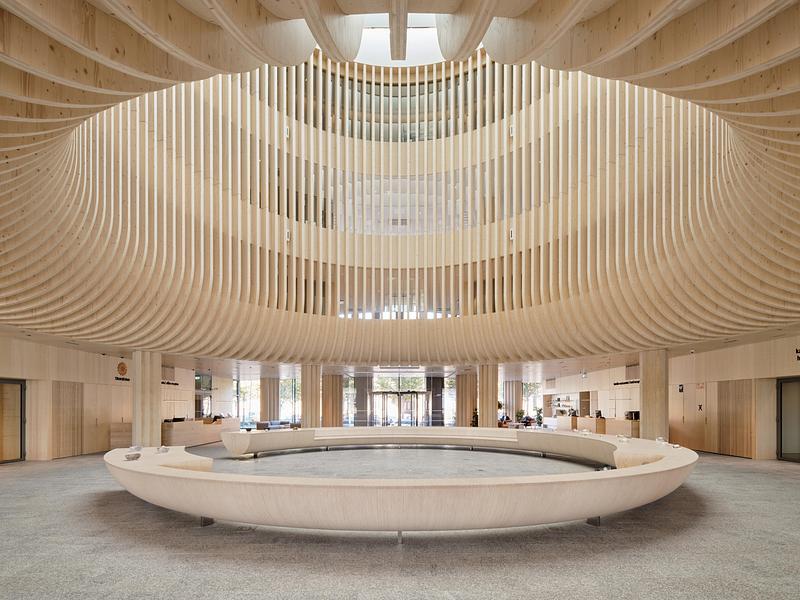
Dossier de presse | no. 5795-01
Communiqué seulement en anglais
ANX’s Metric Hotel Leads Westlake Neighborhood Re-emergence From The Inside
ANX / Aaron Neubert Architects
Through remaining cognizant of the community and environment during the design and construction process, the Metric Hotel now provides guests with a new metric through which to measure quality hospitality accommodations.
Anticipating a change in the fabric of the Westlake community, the Metric Hotel’s owners sought out Aaron Neubert Architects to reimagine the Metric Hotel’s tired motel predecessor into a fresh, boutique hotel experience. Intent on working with the community, rather than against it, ANX held community outreach sessions regarding the hotel’s street interface and construction process. The use of site constructed and modular building components work in harmony with the existing scale of the street and neighborhood. The re-envisioned Metric Hotel provides affordable comfort to young, budget travelers seeking an alternative to the franchised hotels proliferating in Downtown Los Angeles.
The Westside Urban Forum Awards recognized the achievements of the Metric Hotel in 2022, calling it an “excellent reinterpretation of an existing use that effectively serves the community by fulfilling an unmet need and enhancing the street environment.” The owners of the Metric Hotel take contribution to the local economy seriously, striving to exclusively source hotel staffing, maintenance, and product contracts from within the community.
Completed in June of 2021, the hotel now steps back from the street, providing a public zone that contains a drought resistant garden, stormwater catchment basin, and a bicycle rental and repair storefront.
The front façade highlights the circulation, elevator landings, and lobby with an alternating pattern of reflective ribbed metal panels and floor-to-ceiling windows oriented towards distant mountain and downtown views. The side façade, a traced white canvas, is punctured by the guest room shadow box windows, creating a daily registration of the sun’s path. The rear façade holds a tectonically experiential egress stair, connecting the ground floor to the roof. Situated behind the ground floor lobby and storefront, the street level contains parking, mechanical spaces, and stormwater planters. The second floor holds the main lobby, lounge, dining area, and service rooms, as well as six guest rooms. The third and fourth floors hold eight guest rooms, while the fifth floor has six guest rooms and the owners’ top floor two-bedroom suite, with commanding views of the neighborhood’s transformation.
Technical sheet
Project Name: Metric Hotel
Location: 285 Lucas Avenue, Los Angeles, CA 90026
Client: JV & NR Patel
Architect: ANX / Aaron Neubert Architects
Interior Designer: House of Honey
Structural Engineers: Labib Funk + Associates
Civil Engineers: Barbara L. Hall, P.E., Inc.
MEP Engineers: Robison Engineering Inc.
Landscape Designer: ANX / Aaron Neubert Architects
Code Consultant: Churchill Engineering
Budget: $3,000,0000
Project completion date: June 2021
General Contractor: Paat & Kimmel
Photographer: Brian Thomas Jones
About Aaron Neubert Architects
Founded in 2006, Aaron Neubert Architects is a design practice committed to orchestrating poetic relationships between landscape, light, and materiality, resulting in beautifully crafted spaces that amplify the human experience and advance stewardship of the natural environment.
Led by Aaron Neubert, FAIA, the Los Angeles-based practice has produced a diverse portfolio of sustainable, site-specific work that spans private residences, housing, hotels and restaurants, commercial programs, and institutional facilities. The practice’s inventive formal and site resiliency strategies preserve delicate and complex ecologies, while improving the wellness of the community.
Pour plus d’informations
Contact média
- ANX / Aaron Neubert Architects
- Darrell Neubert, Development Director
- darrell@a-n-x.com
- 703-342-7945
Pièces jointes
Termes et conditions
Pour diffusion immédiate
La mention des crédits photo est obligatoire. Merci d’inclure la source v2com lorsque possible et il est toujours apprécié de recevoir les versions PDF de vos articles.
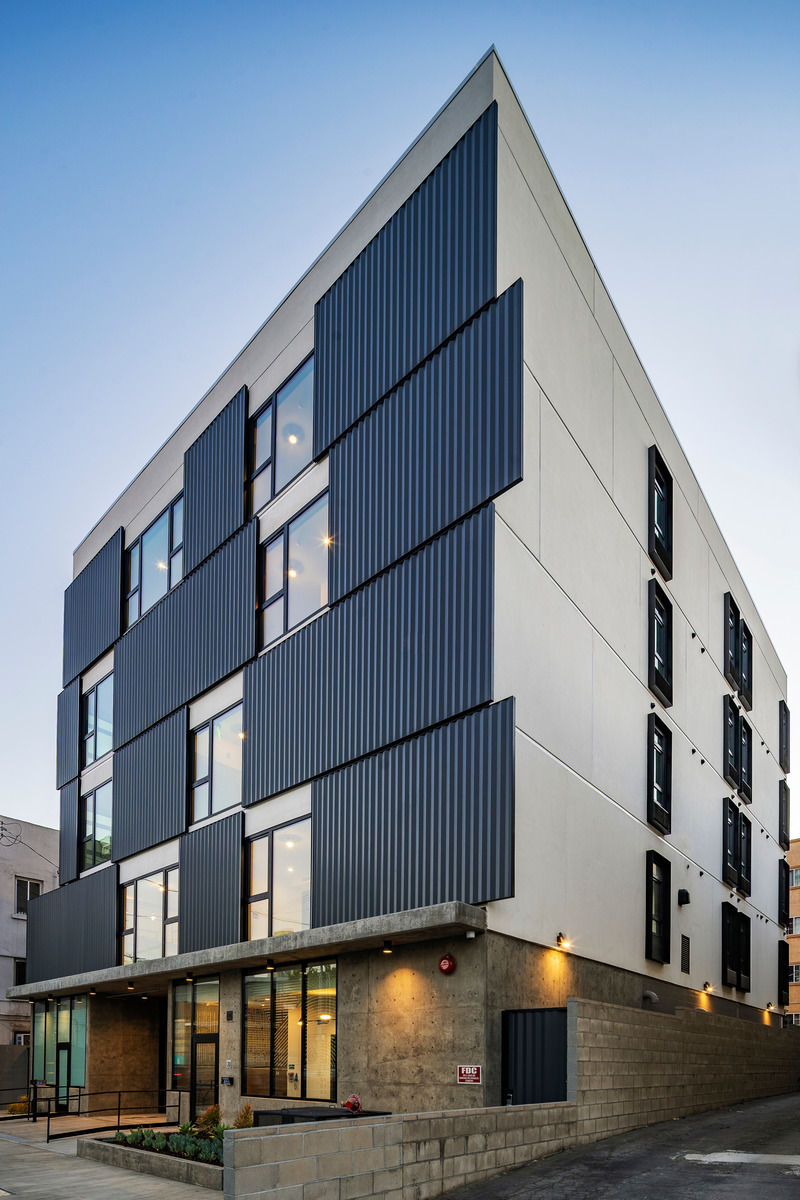
Image très haute résolution : 11.95 x 17.92 @ 300dpi ~ 13 Mo
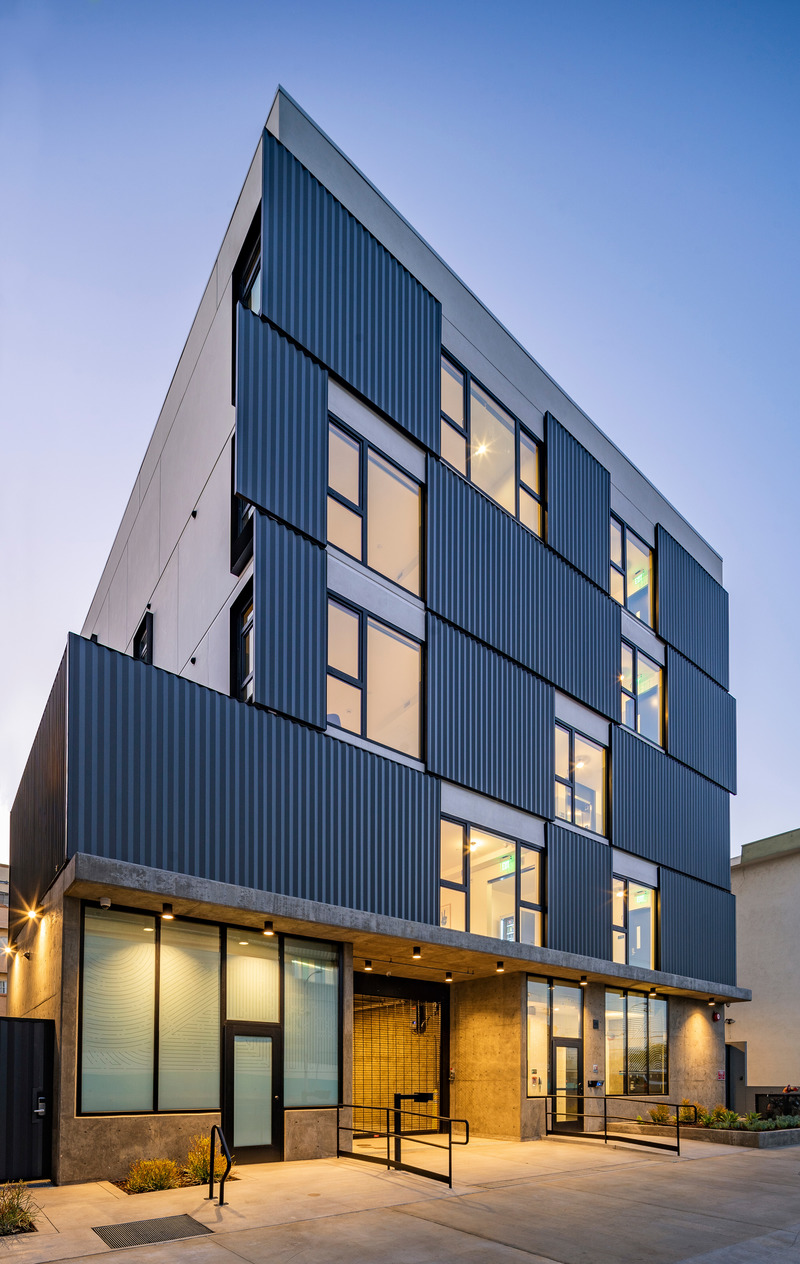
Image très haute résolution : 12.51 x 19.76 @ 300dpi ~ 17 Mo
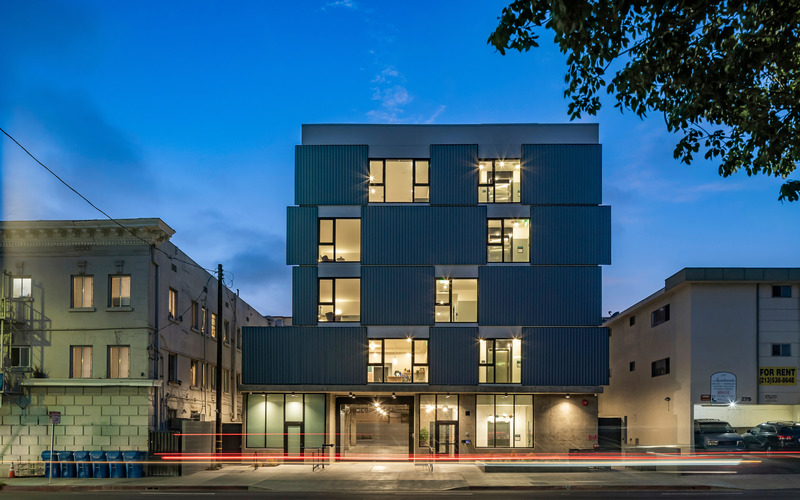
Image très haute résolution : 19.89 x 12.43 @ 300dpi ~ 12 Mo
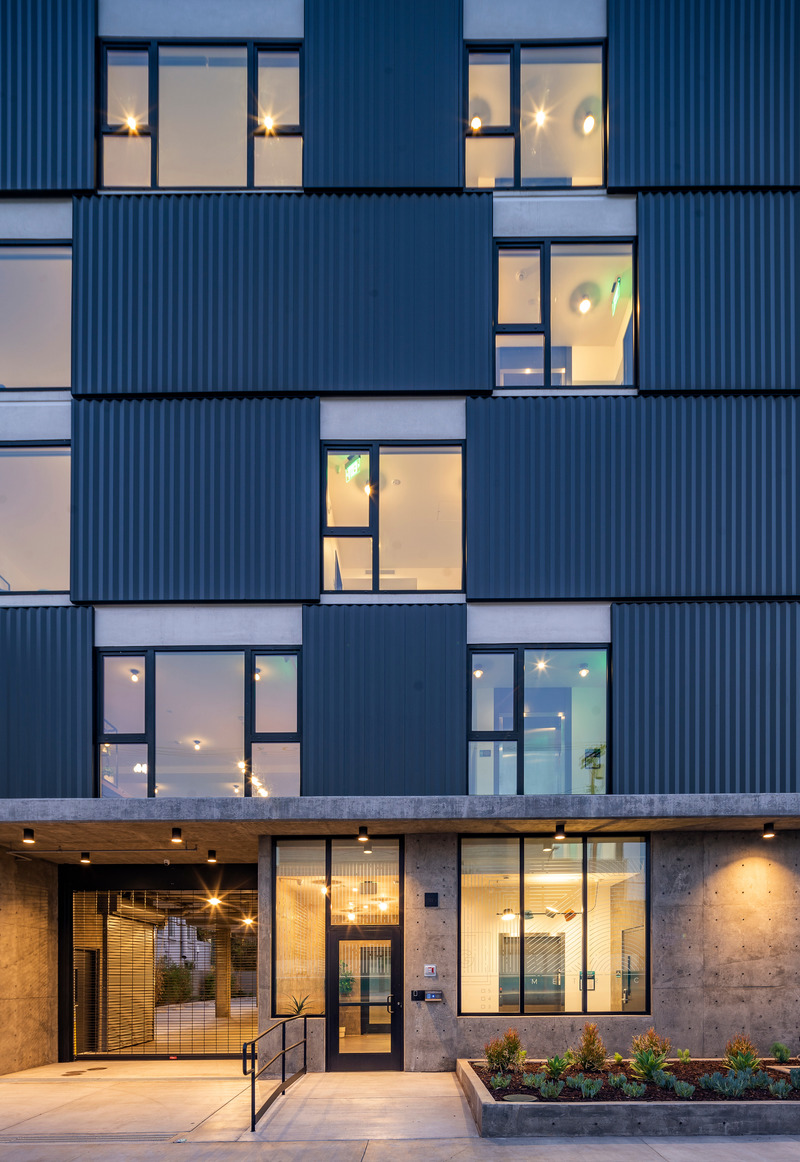
Image très haute résolution : 13.33 x 19.36 @ 300dpi ~ 15 Mo
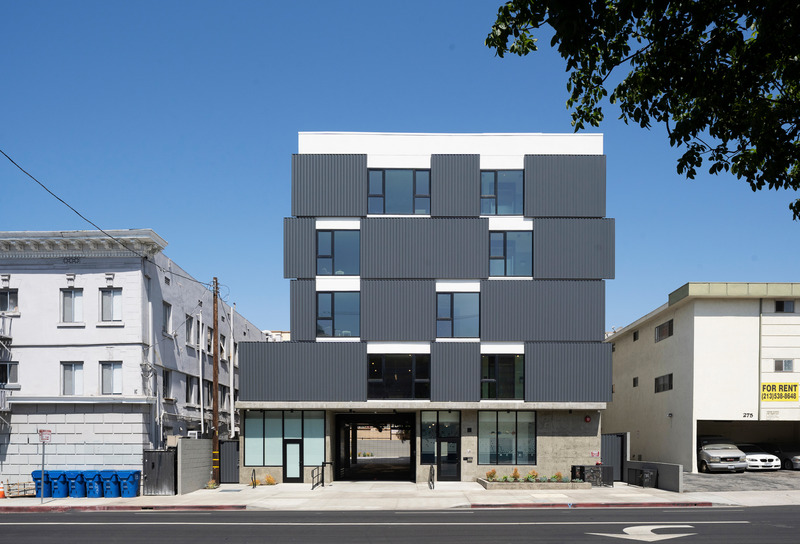
Image très haute résolution : 19.36 x 13.16 @ 300dpi ~ 15 Mo
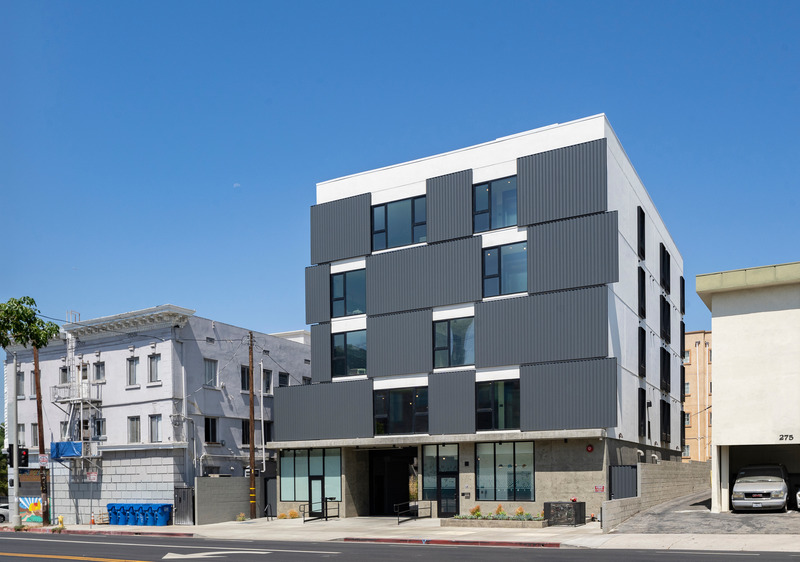
Image haute résolution : 15.87 x 11.16 @ 300dpi ~ 10 Mo
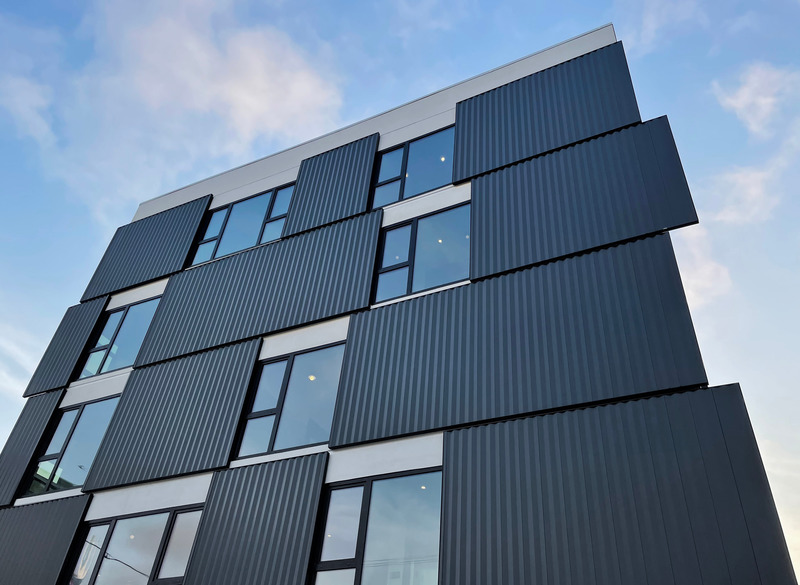
Image haute résolution : 12.69 x 9.28 @ 300dpi ~ 2,8 Mo
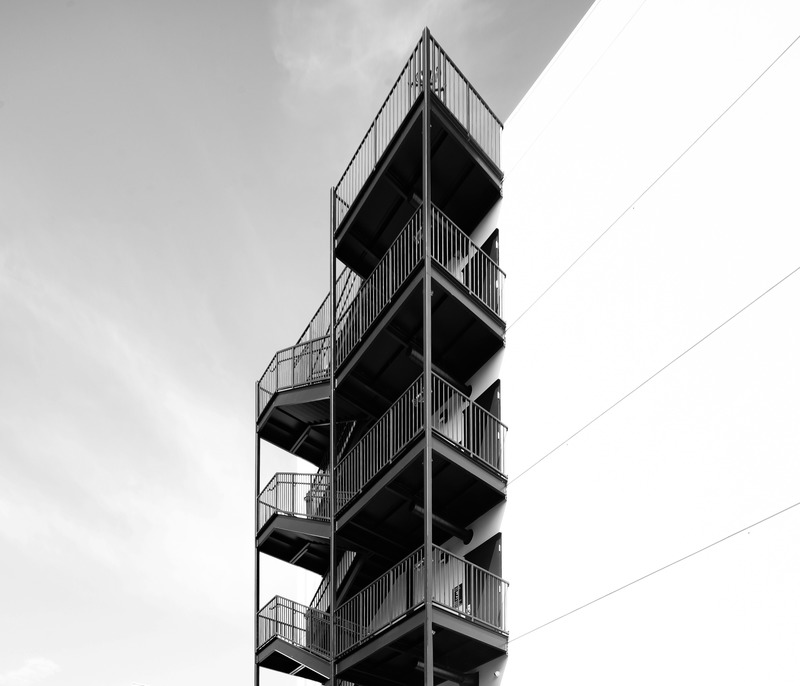
Image haute résolution : 13.33 x 11.44 @ 300dpi ~ 3,8 Mo
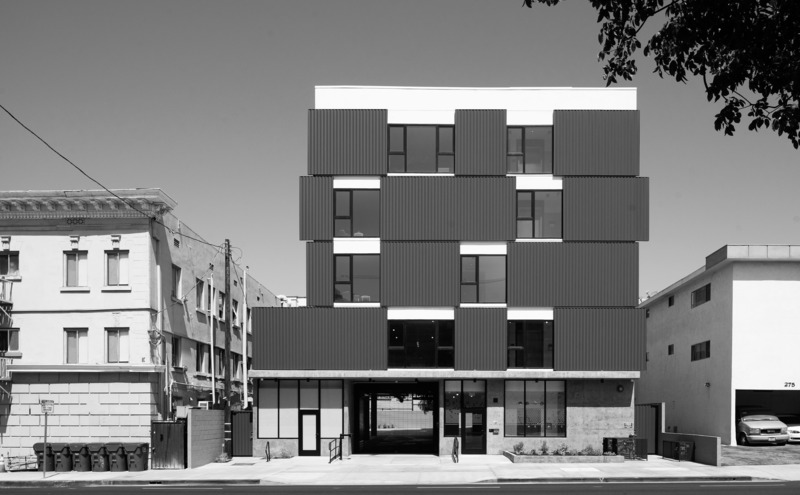
Image très haute résolution : 18.34 x 11.35 @ 300dpi ~ 10 Mo
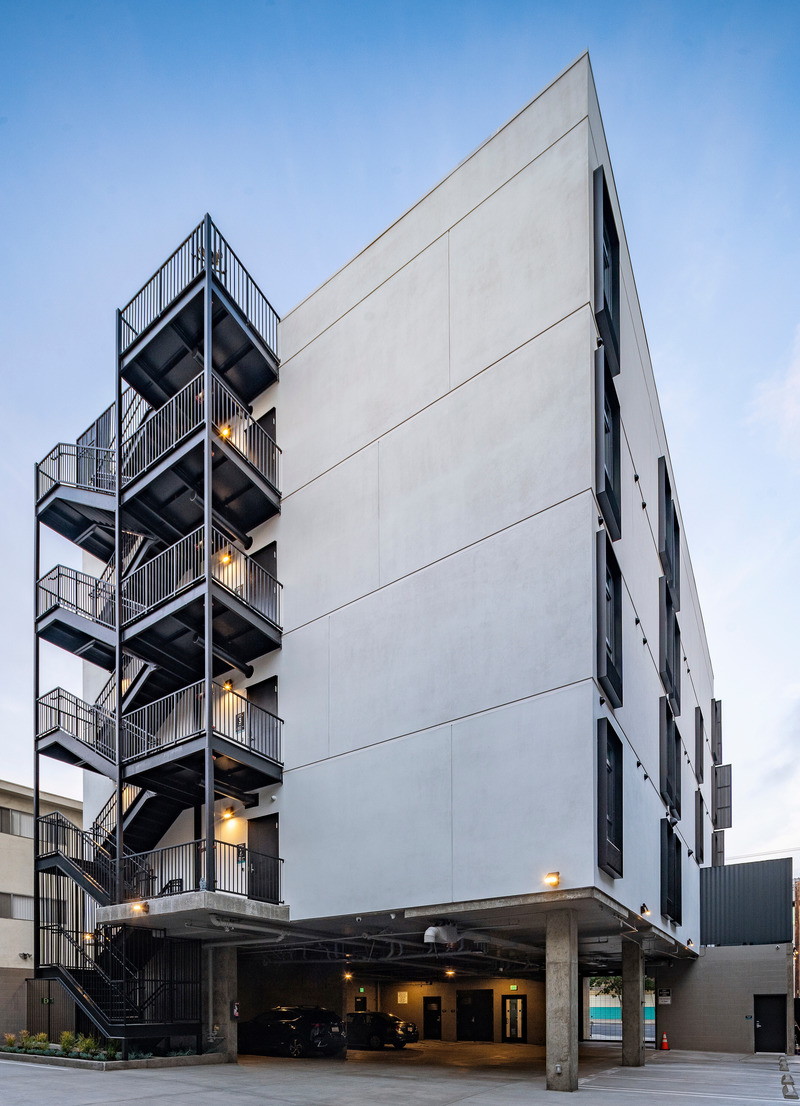
Image très haute résolution : 13.33 x 18.43 @ 300dpi ~ 18 Mo
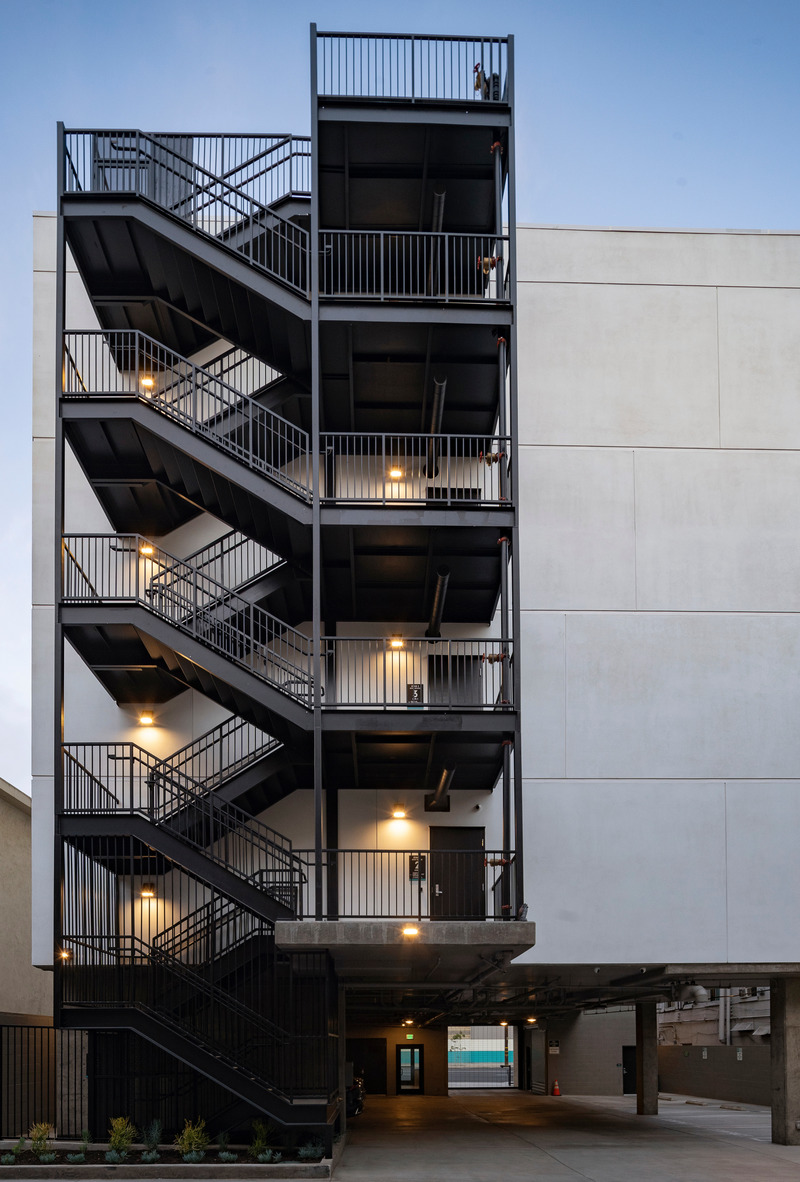
Image très haute résolution : 12.69 x 18.75 @ 300dpi ~ 13 Mo
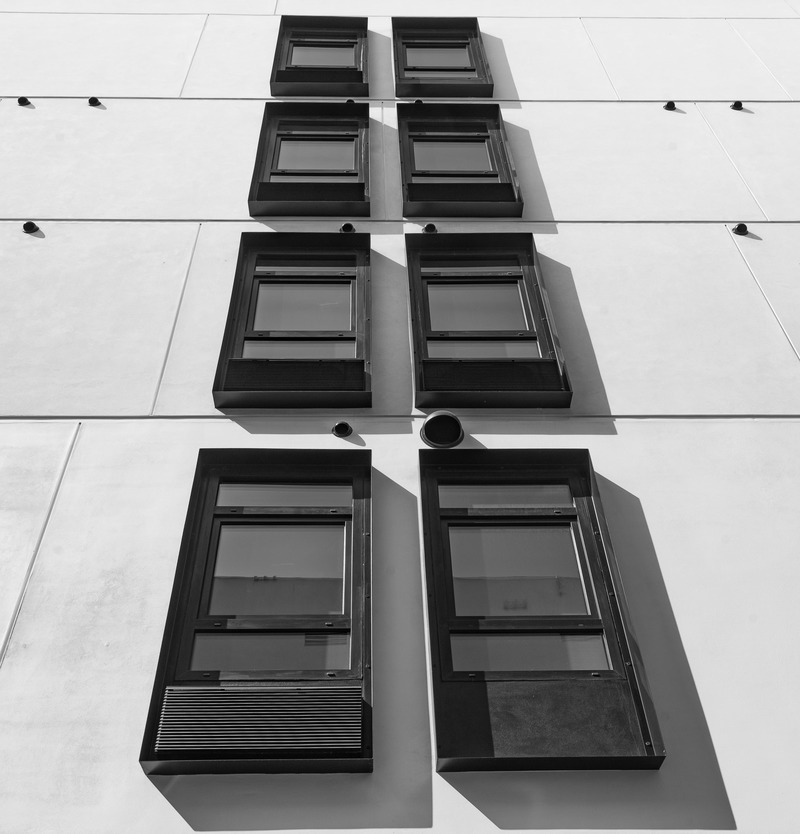
Image haute résolution : 12.42 x 12.96 @ 300dpi ~ 5,6 Mo
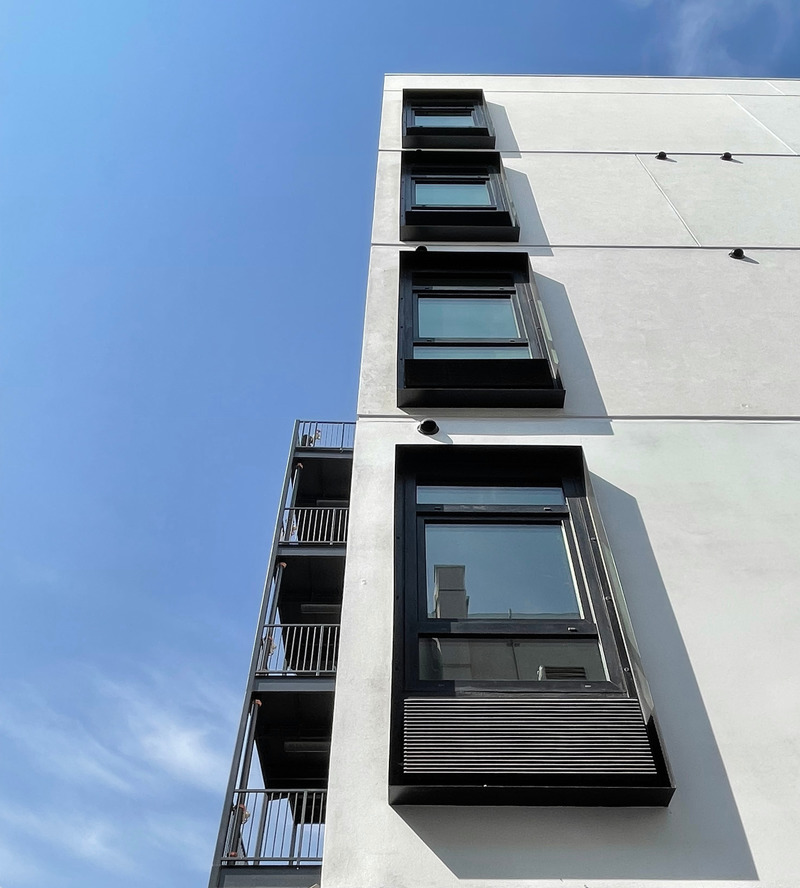
Image moyenne résolution : 9.84 x 10.92 @ 300dpi ~ 2 Mo
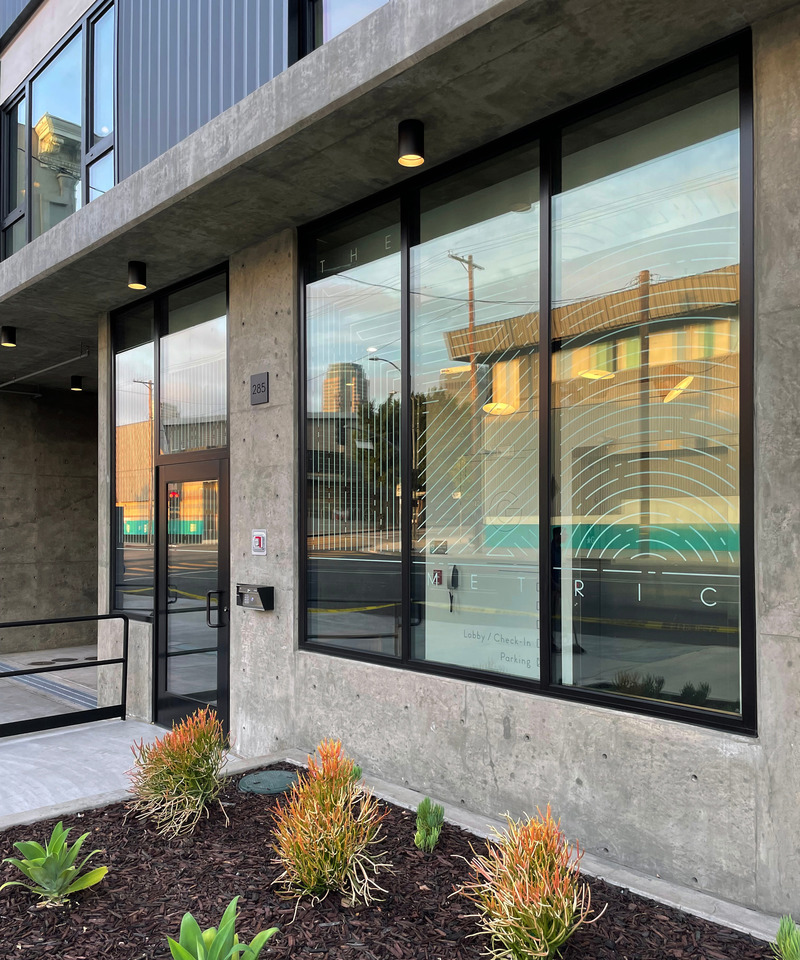
Image haute résolution : 10.08 x 12.1 @ 300dpi ~ 4,5 Mo
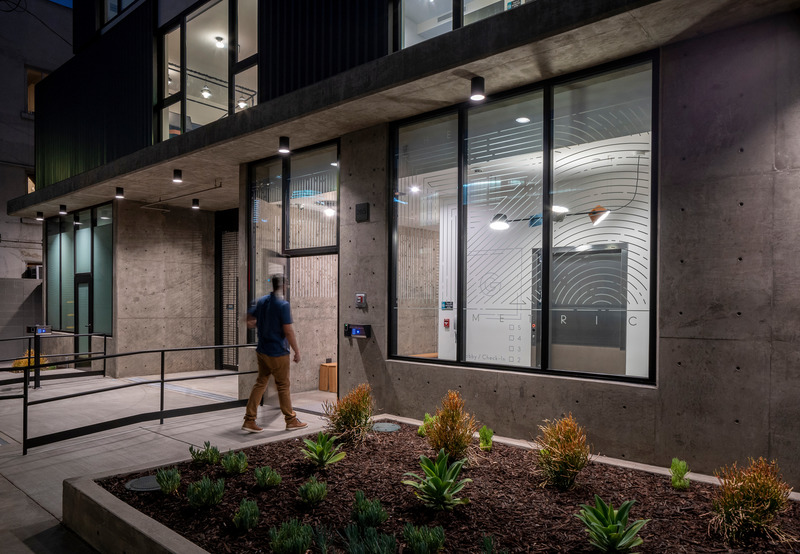
Image très haute résolution : 19.26 x 13.33 @ 300dpi ~ 16 Mo
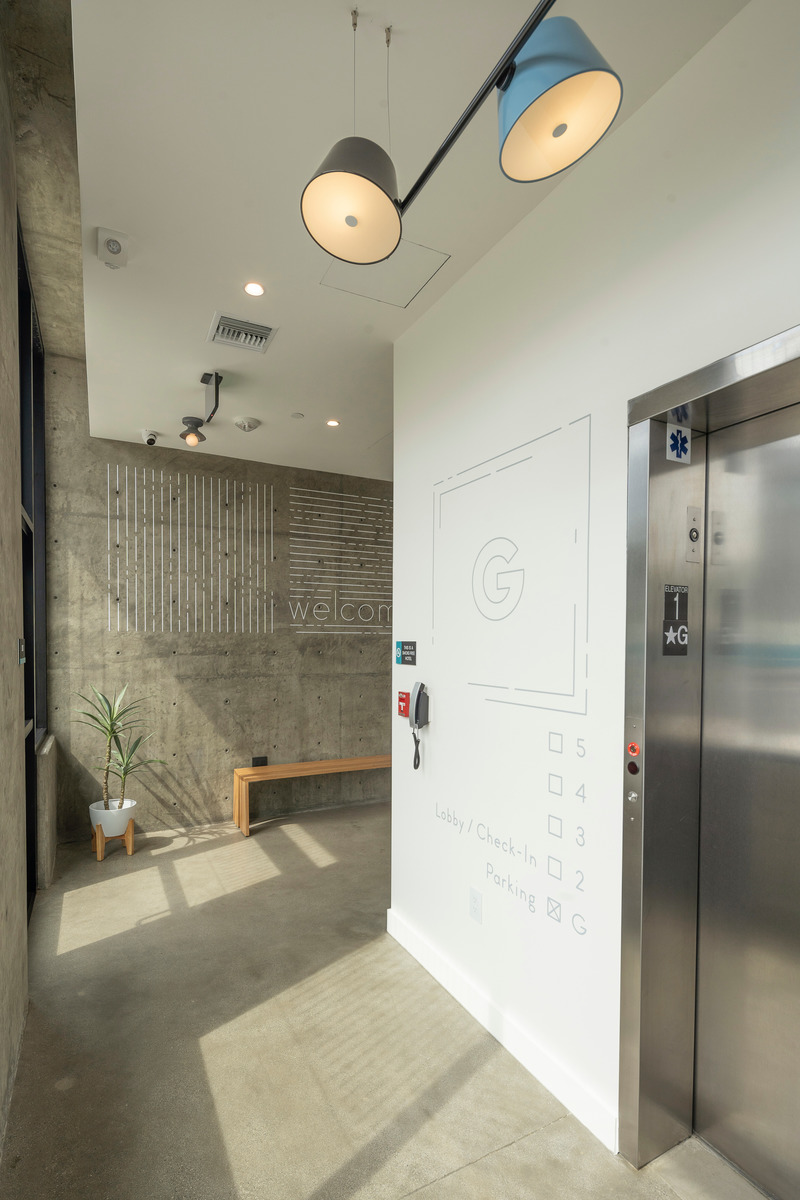
Image très haute résolution : 13.33 x 20.0 @ 300dpi ~ 14 Mo
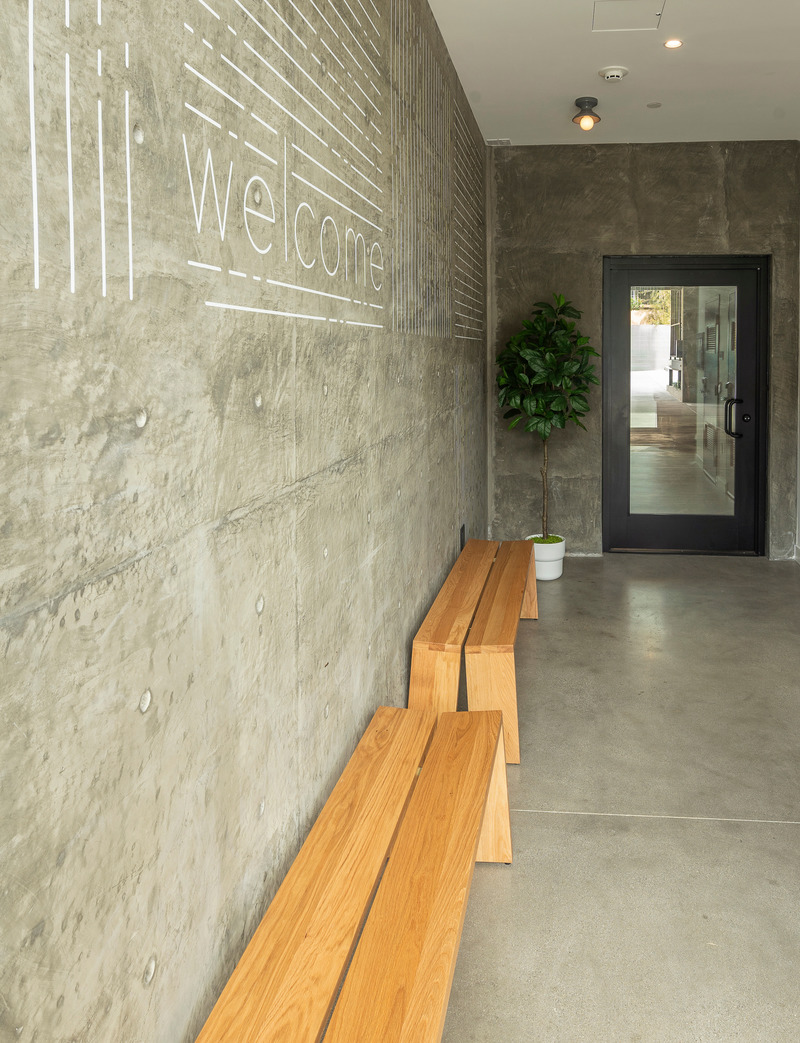
Image haute résolution : 10.35 x 13.49 @ 300dpi ~ 9 Mo
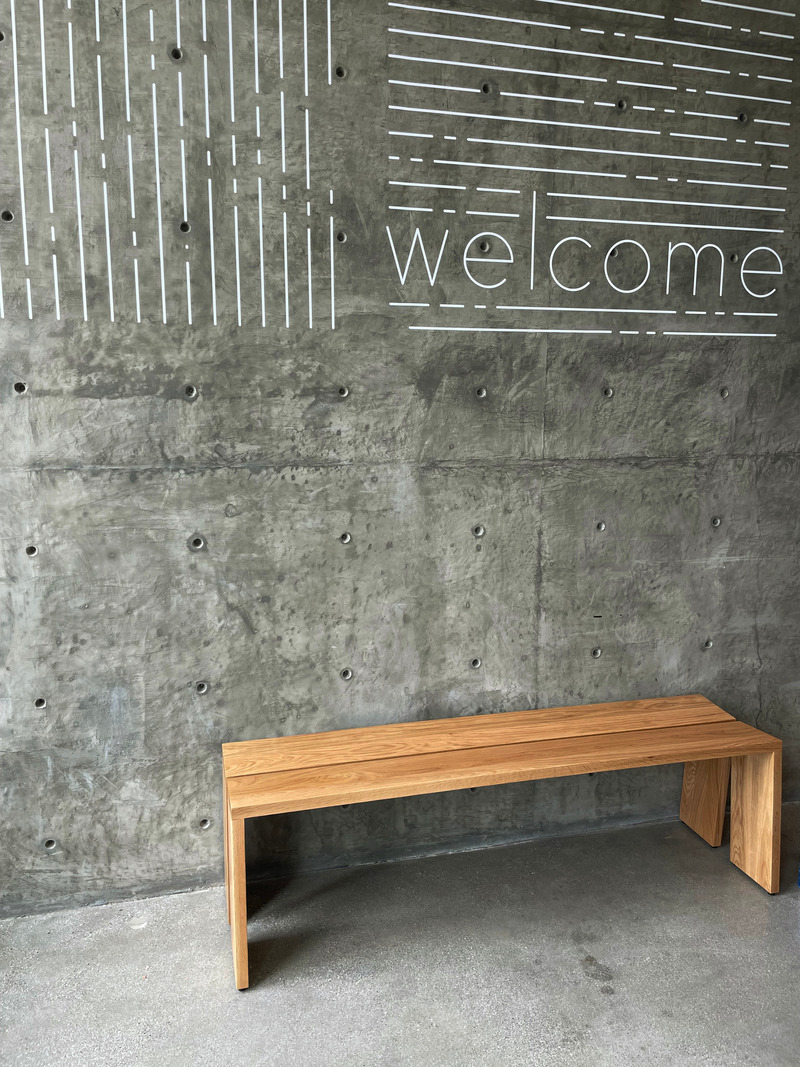
Image haute résolution : 10.08 x 13.44 @ 300dpi ~ 5,1 Mo
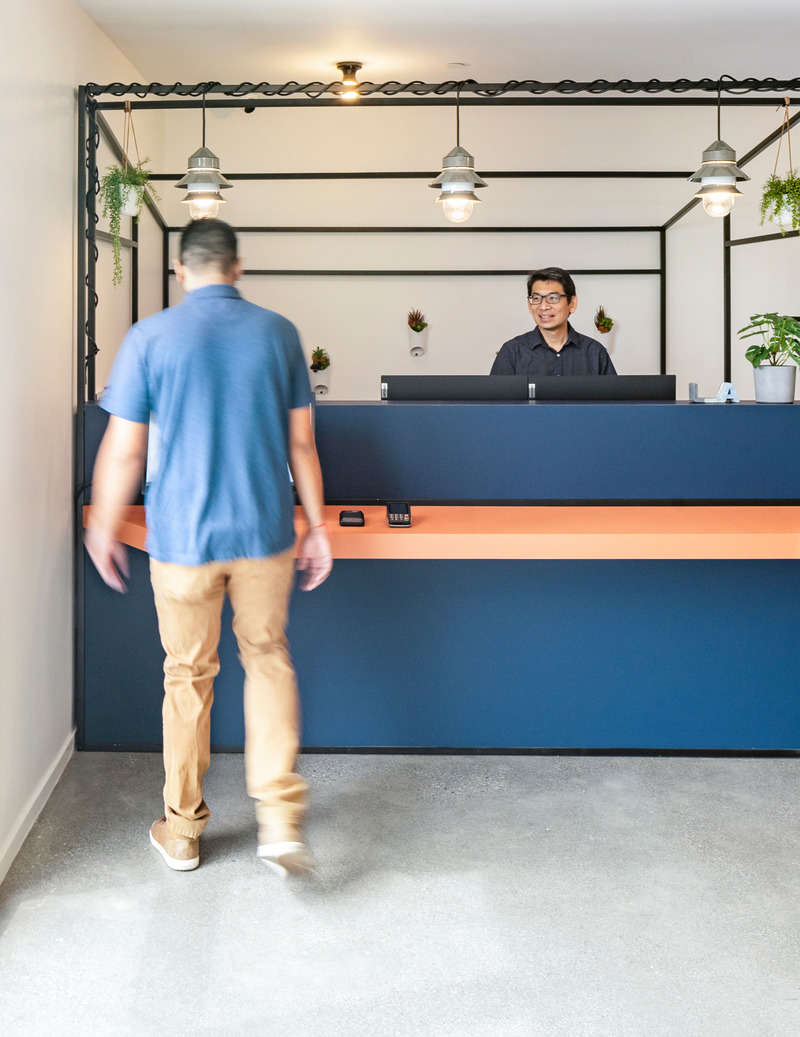
Image haute résolution : 9.7 x 12.58 @ 300dpi ~ 7,9 Mo
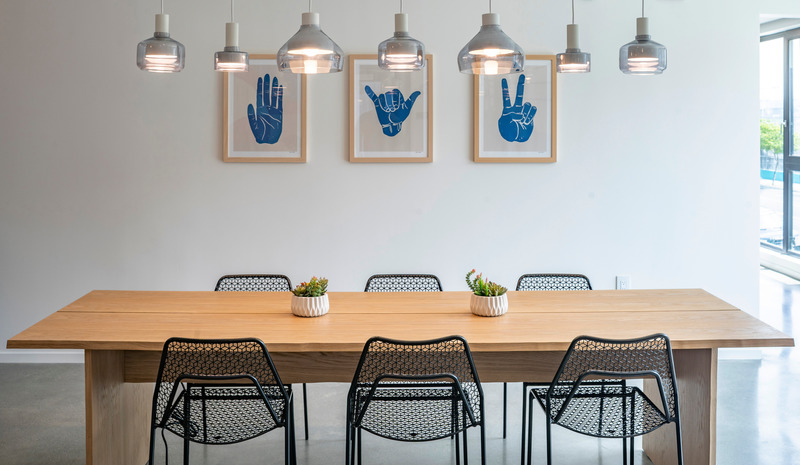
Image très haute résolution : 19.4 x 11.28 @ 300dpi ~ 10 Mo
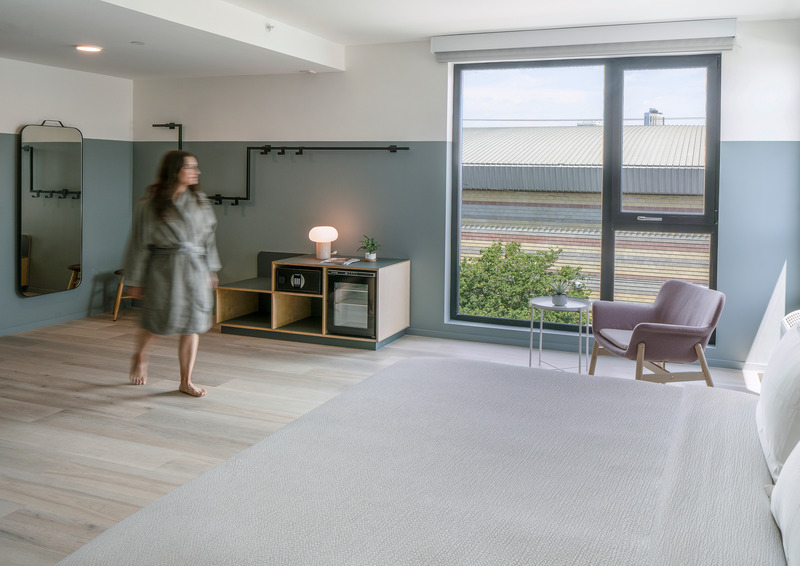
Image haute résolution : 16.42 x 11.62 @ 300dpi ~ 15 Mo
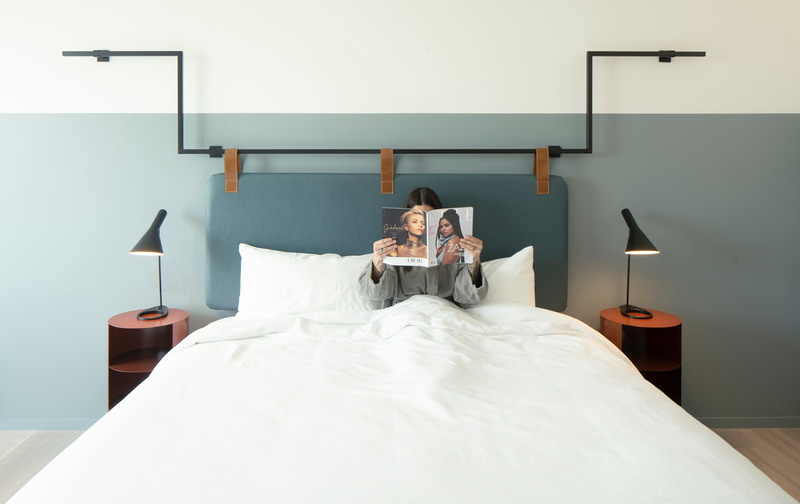
Image très haute résolution : 19.16 x 12.07 @ 300dpi ~ 6,5 Mo
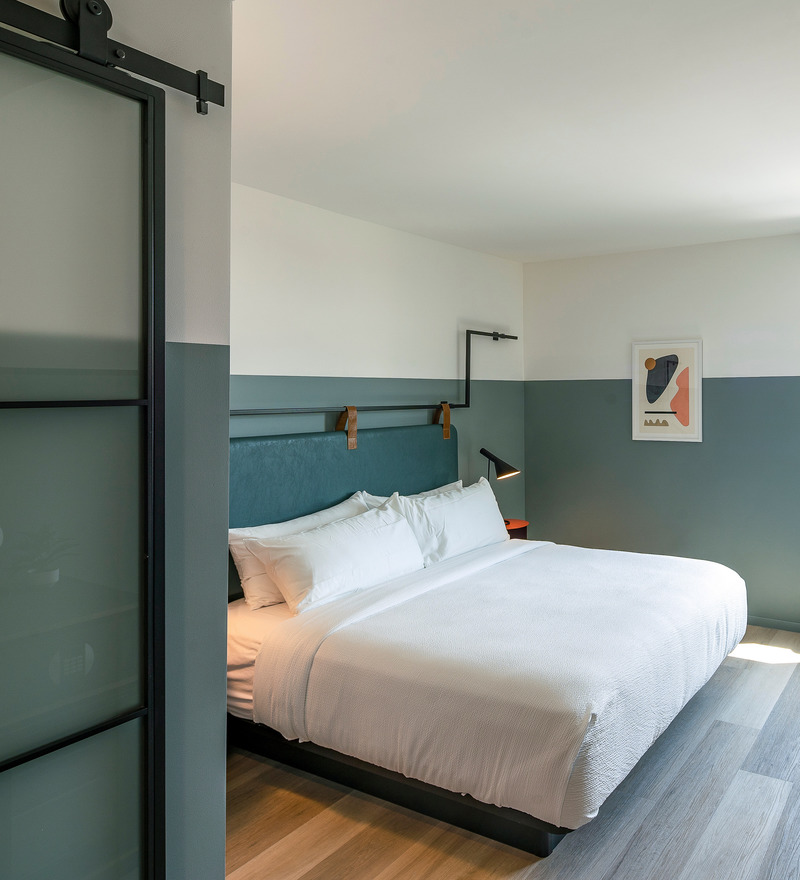
Image haute résolution : 11.3 x 12.44 @ 300dpi ~ 10 Mo
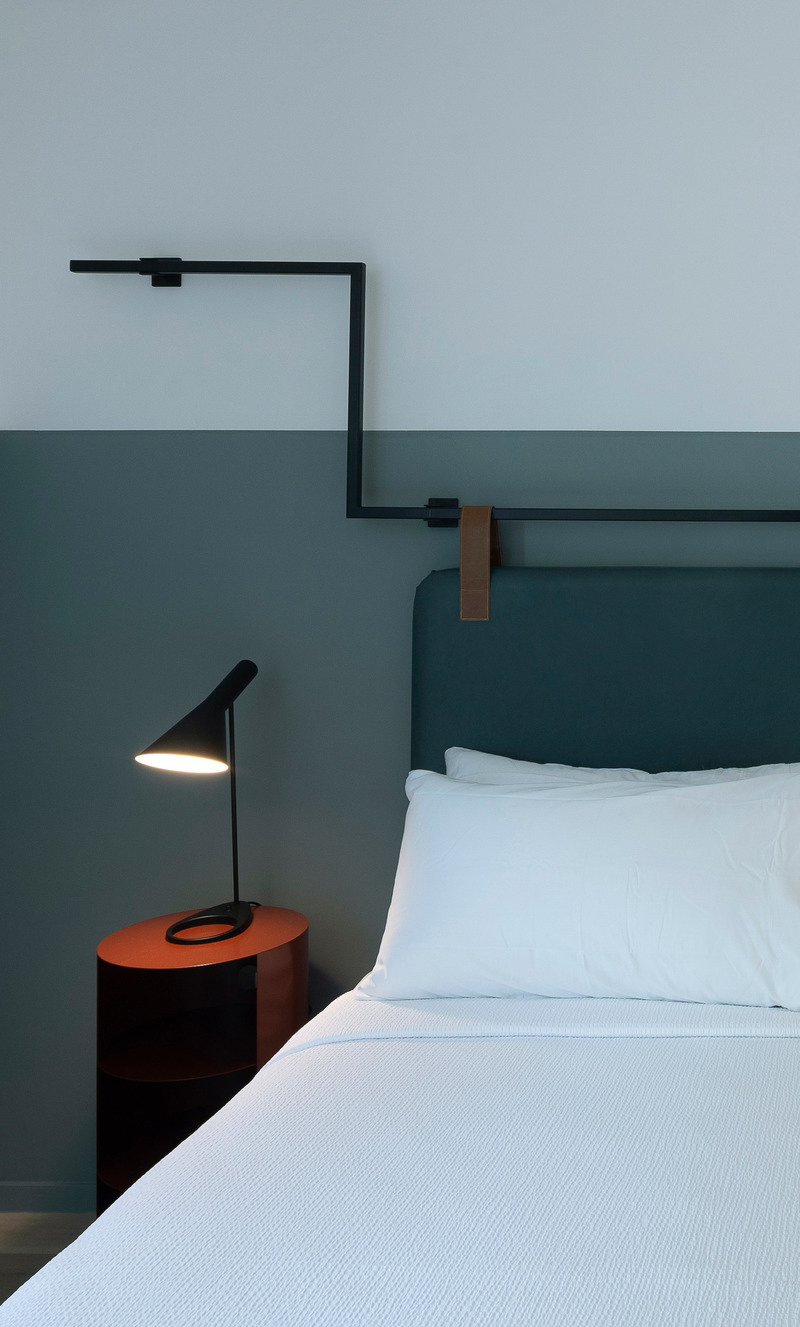
Image moyenne résolution : 5.82 x 9.66 @ 300dpi ~ 2,7 Mo
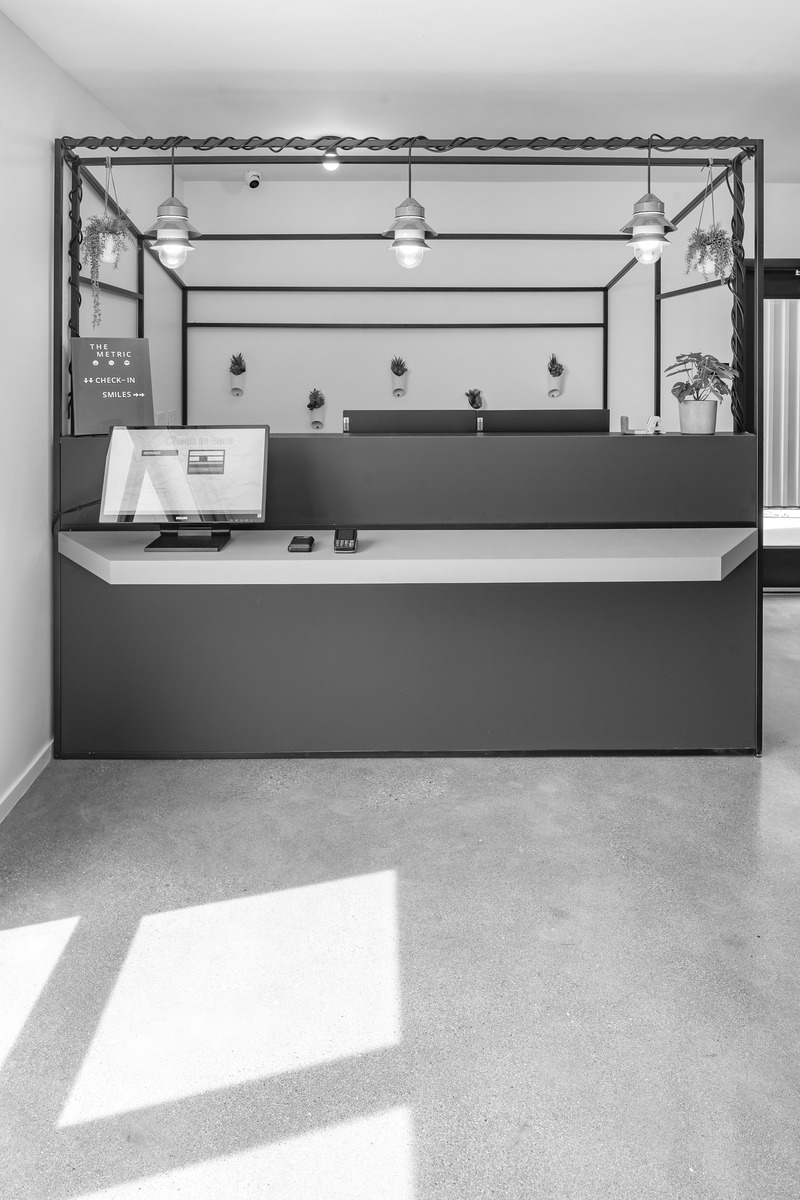
Image très haute résolution : 13.33 x 20.0 @ 300dpi ~ 12 Mo

