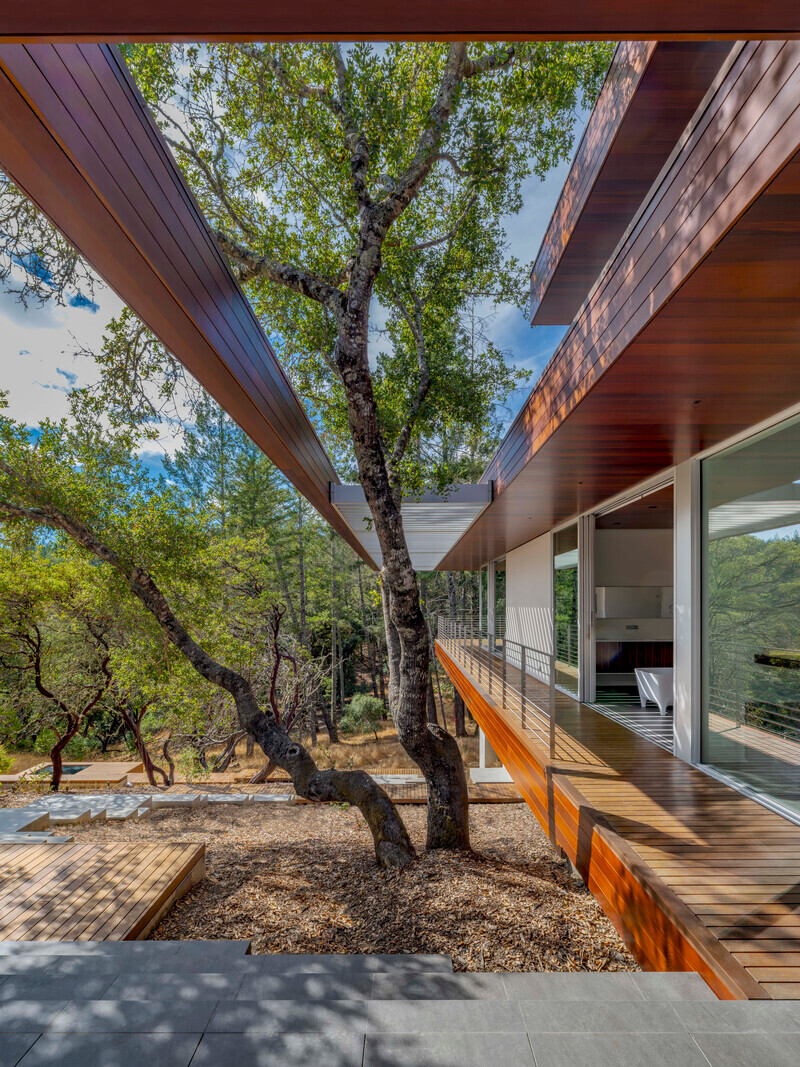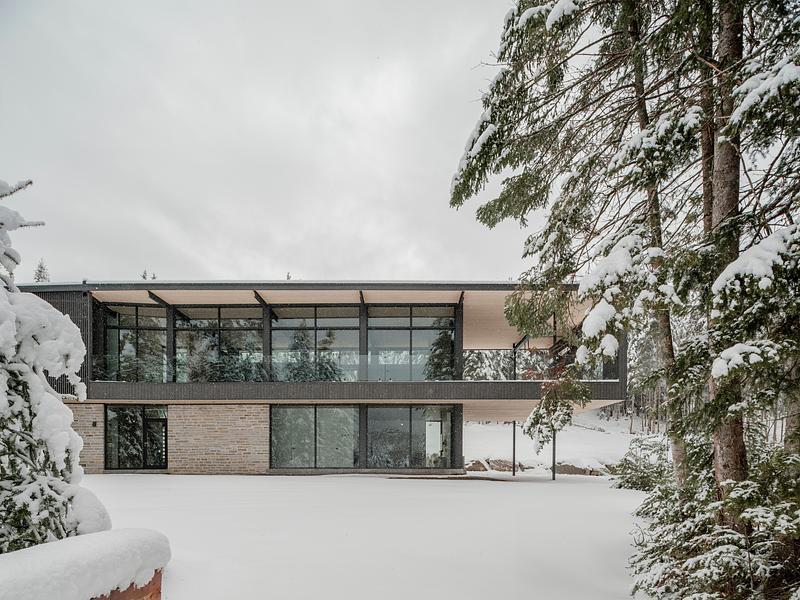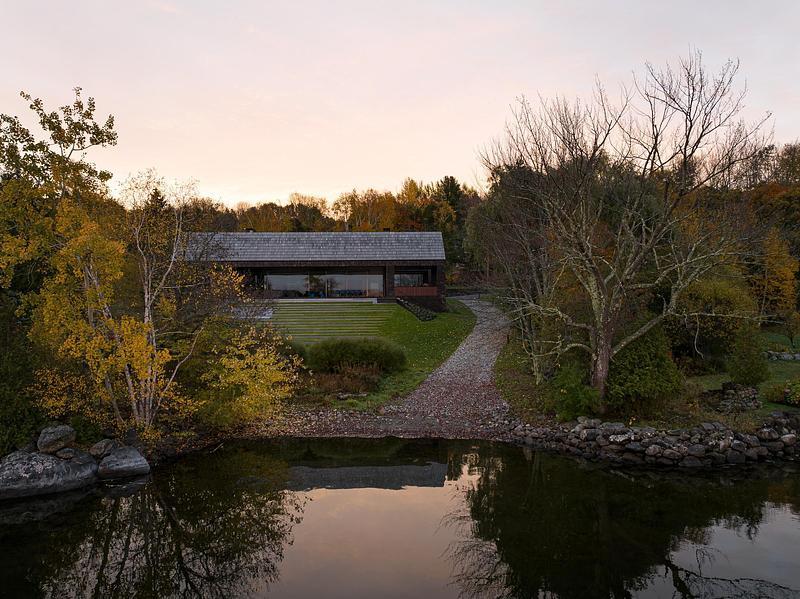
Dossier de presse | no. 2757-44
Communiqué seulement en anglais
SWATT + PARTNERS' Eloquently Modern Architecture Lives Well in Singular Settings
SWATT + PARTNERS
The studio goes beyond framing the views to ally structures with land, sea, and air
Widely recognized as among the contemporary virtuosos of modern architecture and design, SWATT + PARTNERS masterfully orchestrates a symphony of architecture and topography within its wide-ranging body of work. The studio's portfolio, which includes more than 200 luxury residences and estates across California, Hawaii, Canada, India, and Spain is unique in its focus on structures that poetically embrace the land on which they sit, often seeming as though they were always there.
"Modernism, innovation, and tradition meaningfully come together in our work," observes Phoebe Wong-Oliveros, AIA, a partner at the architecture and design studio, along with Miya Muraki, AIA and Robert Swatt, FAIA. Principal Lars A. Nilsson rounds out the leadership team.
SWATT + PARTNERS' one-of-a-kind commissions can be described as hand-crafted from start to finish: At the onset, a 3-D computer modeling study provides unparalleled information about architecture and its relationship to a site. The 3-D computer modeling process is then translated into physical design study models—a design tool which borrows from the sculptural tradition. The scale and complexity of the studio's work means that the construction period can be lengthy, and intensely collaborative among the studio, client, builder, and the rest of the project team. The payoff for Muraki is "helping clients realize their dream environment."
The studio's characteristically expansive architectural volumes are thoughtfully "knitted into the land," as Swatt sees it. Whether the setting is a European cliffside or the lush wine country, the result is architecture that feels embodied by and reflective of the surrounding landscape. This is most evident in three of the firm’s most recent projects, including:
- Kojima House - The team melded influences from the American Midwest, as well as East and Southeast Asia, with mid-century modern architectural iconography dialogs to transform this residence situated amongst a lush, Northern California valley, surrounded by bay and mountain views.
- Moss Rock – Taking their inspiration from a rocky ridge overlooking an undulating wine region, the team created strikingly minimalist architectural forms for this home office that is surrounded by untamed nature, and refined, man-made landscapes.
- Casa Athena - Consisting of a new home and two levels of an adjacent four-story apartment building, the team designed this residence to sit atop a steep cliff and purposefully connect blue sky to the deep sea.
Despite the analogousness to large-scale sculpture of many of SWATT + PARTNERS' work, Swatt considers the studio's work "comfortably livable." He emphasizes that it is the human activity of the people dwelling within these spaces that will, over time, give the studio's work the beautiful patina of structures that are not only well-lived in, but which stand the test of time.
About SWATT + PARTNERS
SWATT + PARTNERS is an award-winning architectural firm with a special focus on creating unique, one-of-a-kind custom homes, carefully tailored to their sites and to the dreams of the families they design for. Robert Swatt, FAIA, with partners Miya Muraki, AIA, and Phoebe Wong-Oliveros, AIA, along with a talented team of architects and designers, bring a wide range of experience to SWATT + PARTNERS. With dedication to their clients, they provide the highest levels of design and management for each project.
Pour plus d’informations
Contact média
- Design Agency Co
- Lisa Boquiren
- hello@designagencyco.com
- 213.935.8128
Pièces jointes
Termes et conditions
Pour diffusion immédiate
La mention des crédits photo est obligatoire. Merci d’inclure la source v2com lorsque possible et il est toujours apprécié de recevoir les versions PDF de vos articles.
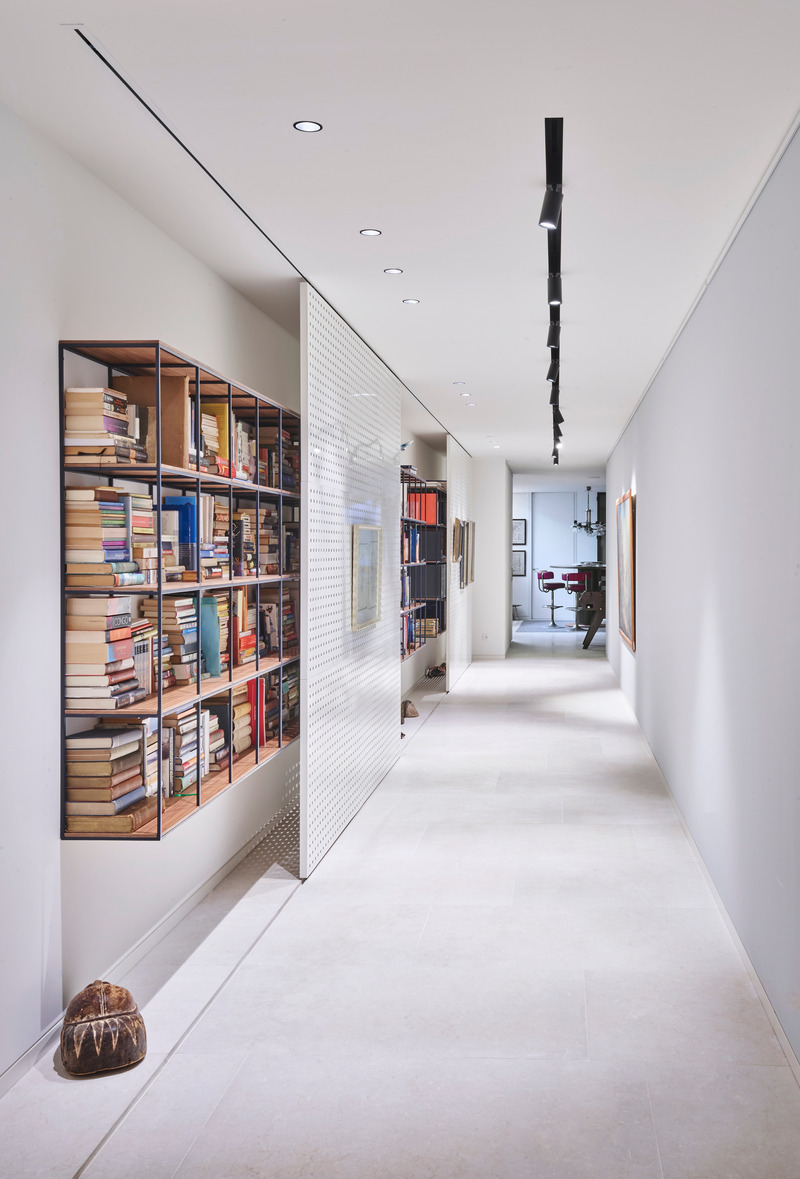
Image très haute résolution : 17.68 x 26.05 @ 300dpi ~ 120 Mo
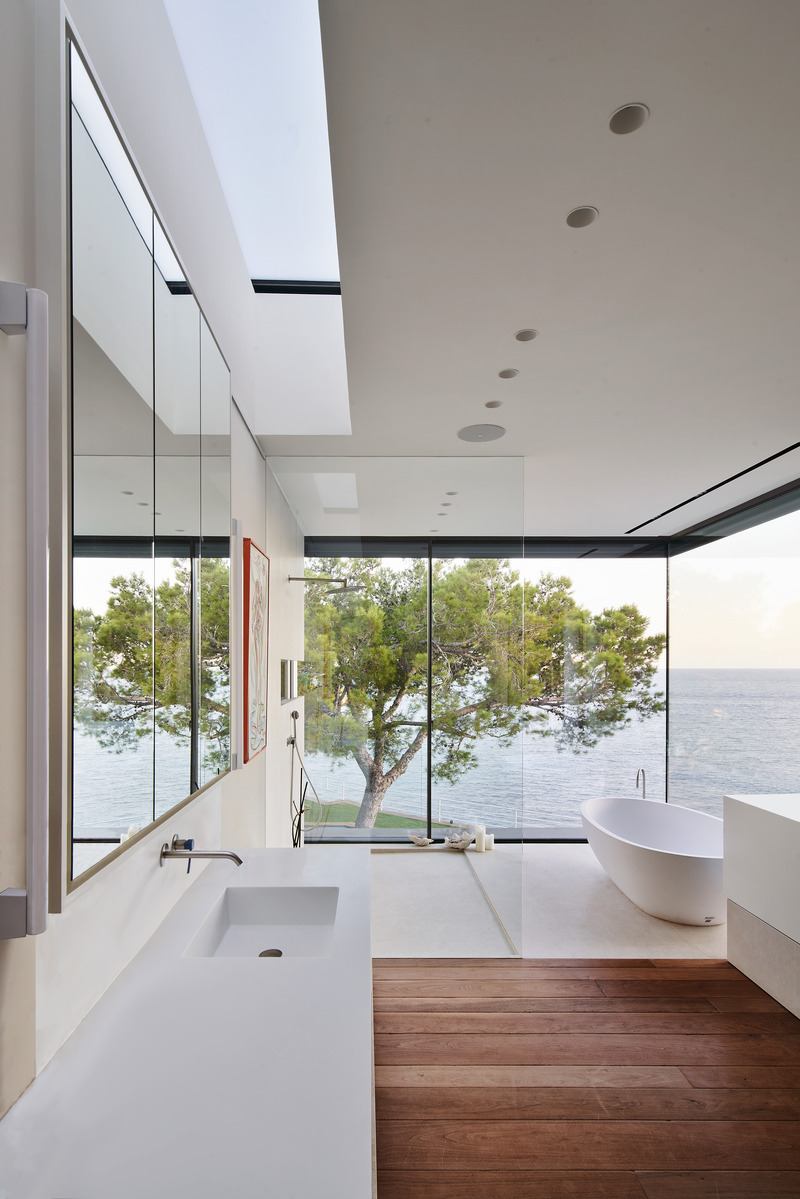
Image très haute résolution : 17.68 x 26.51 @ 300dpi ~ 25 Mo
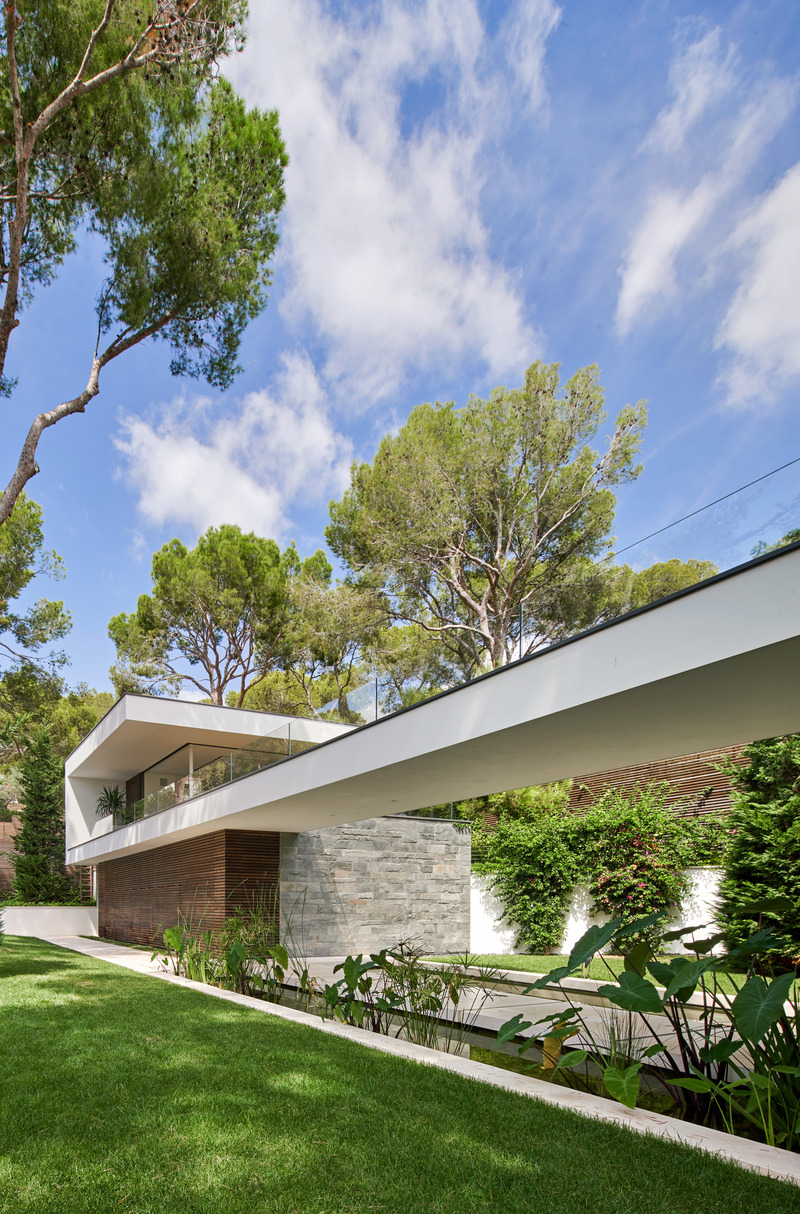
Image très haute résolution : 15.9 x 24.13 @ 300dpi ~ 26 Mo
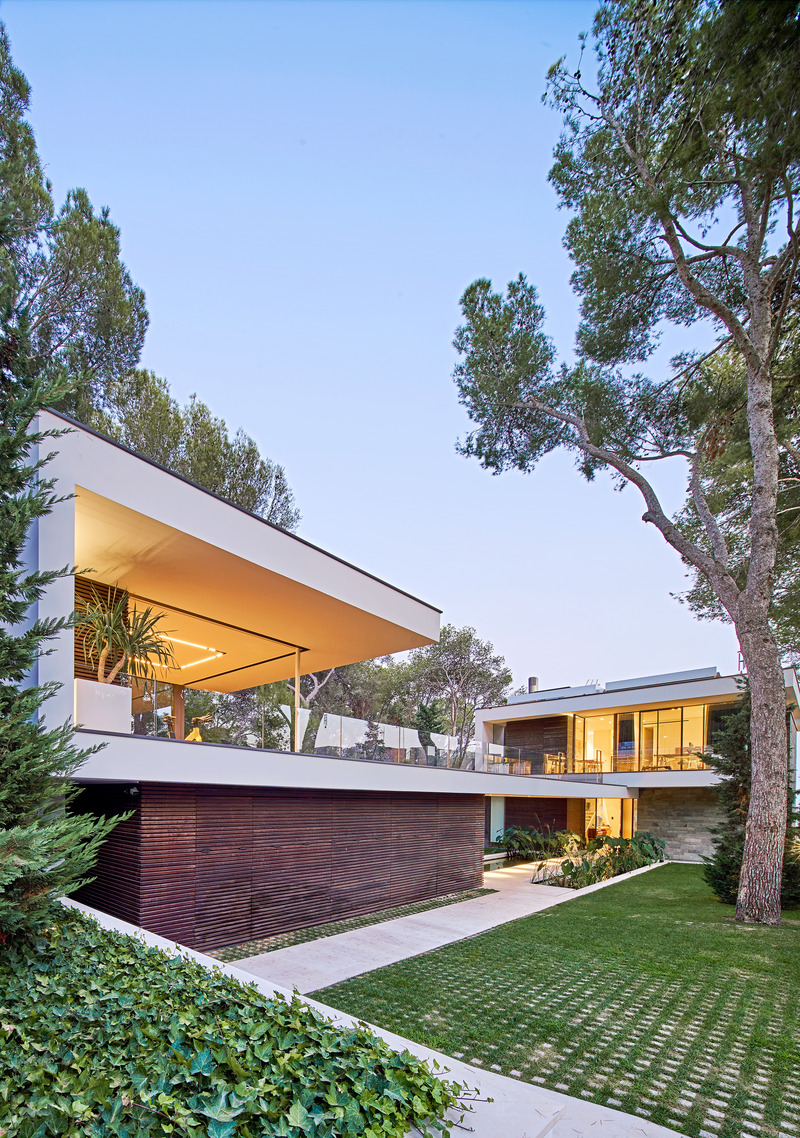
Image très haute résolution : 16.76 x 23.85 @ 300dpi ~ 36 Mo
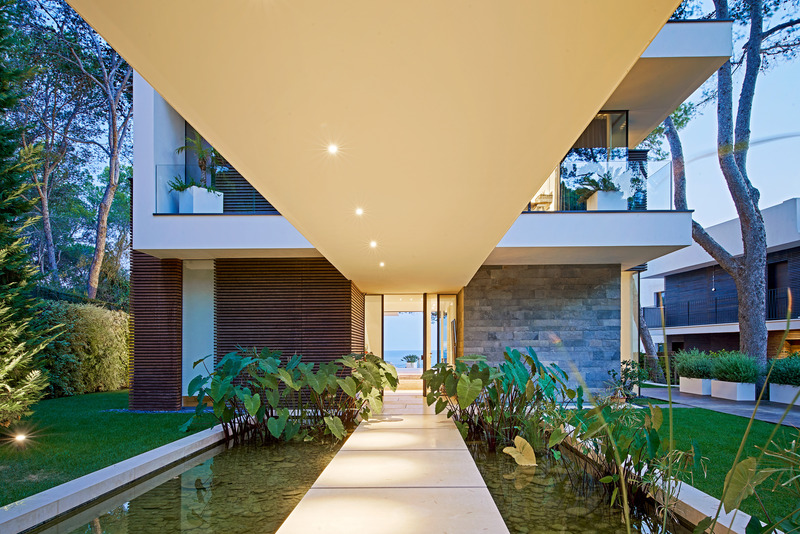
Image très haute résolution : 26.01 x 17.35 @ 300dpi ~ 39 Mo
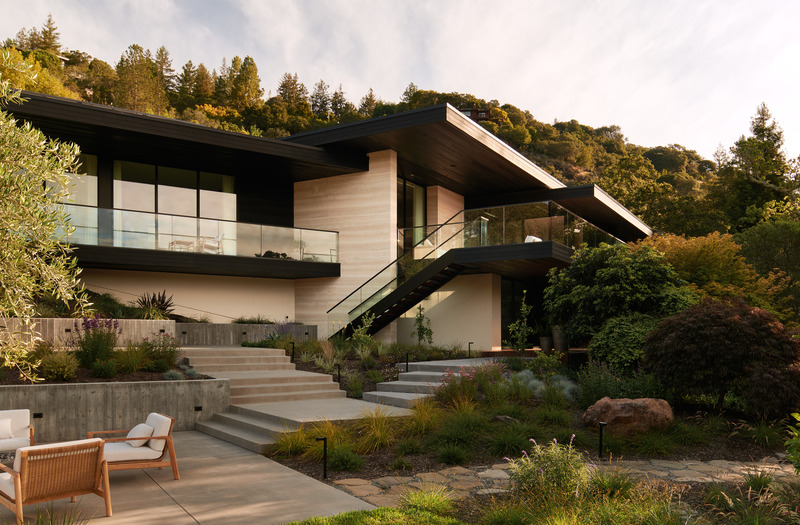
Image très haute résolution : 25.58 x 16.77 @ 300dpi ~ 220 Mo
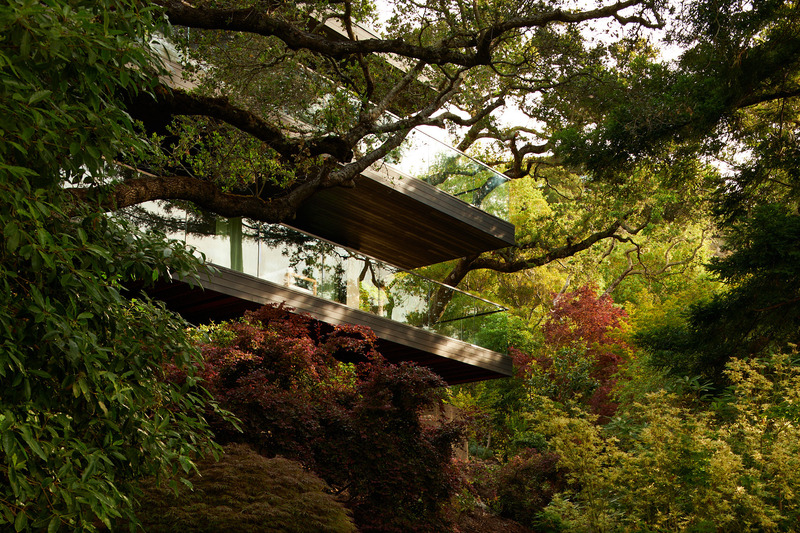
Image moyenne résolution : 6.83 x 4.55 @ 300dpi ~ 4,4 Mo
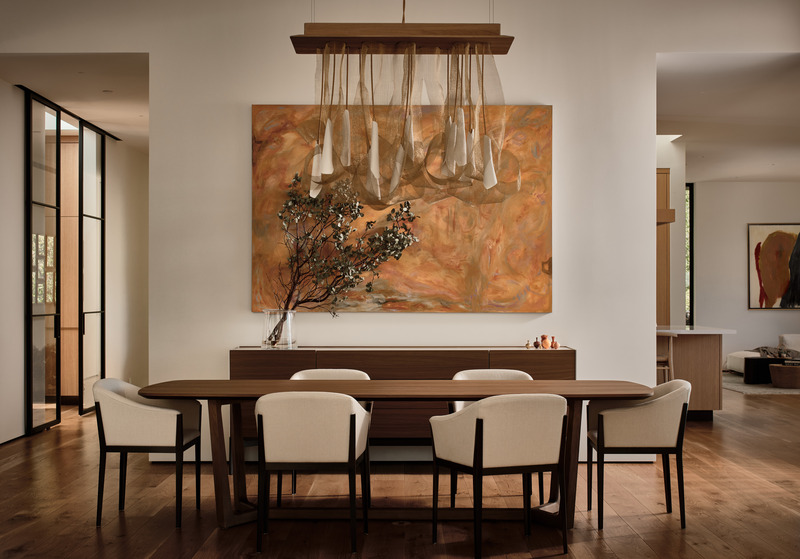
Image très haute résolution : 24.06 x 16.82 @ 300dpi ~ 210 Mo
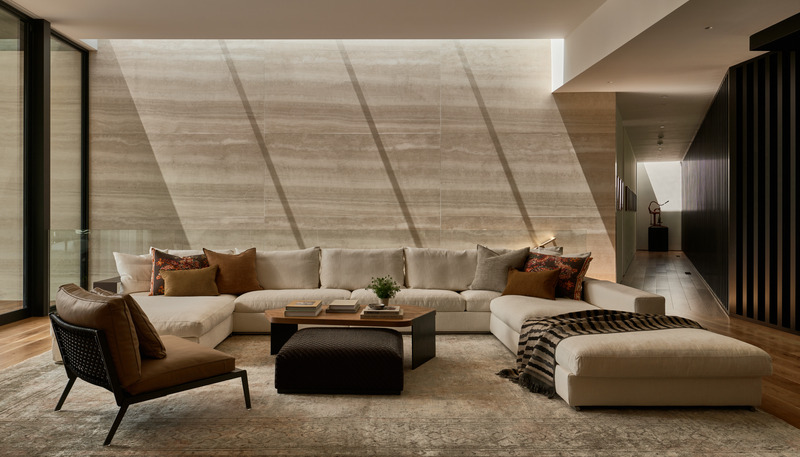
Image très haute résolution : 27.36 x 15.65 @ 300dpi ~ 220 Mo
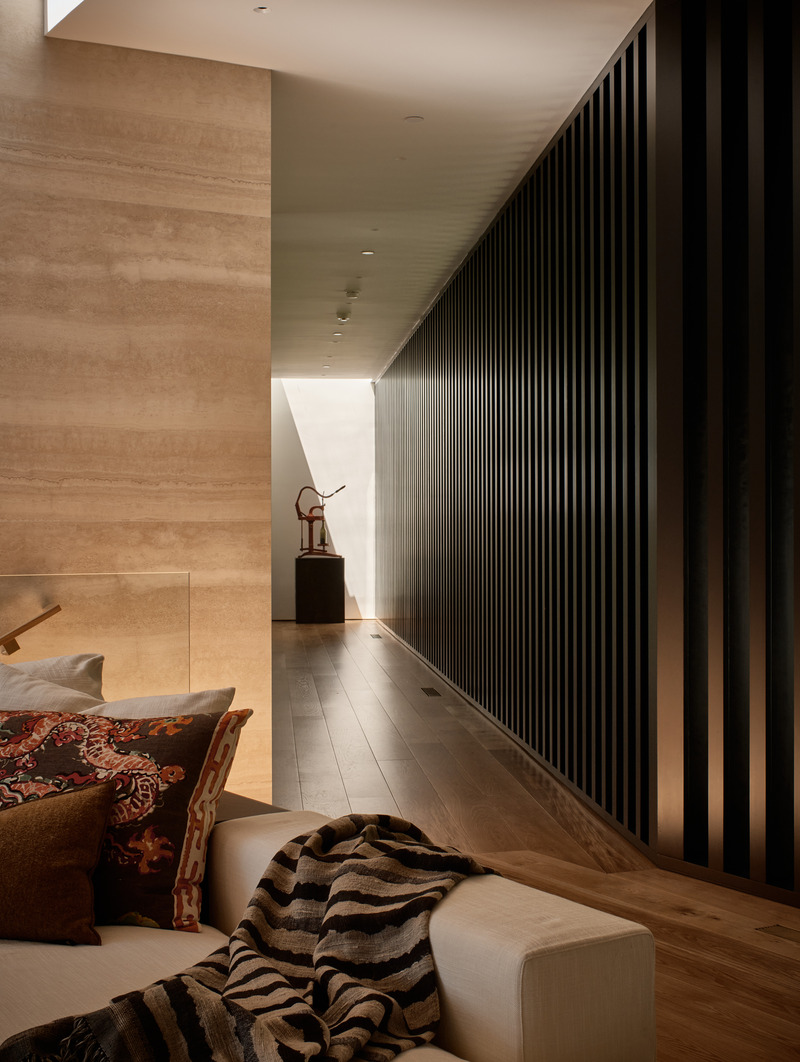
Image très haute résolution : 17.98 x 23.86 @ 300dpi ~ 220 Mo
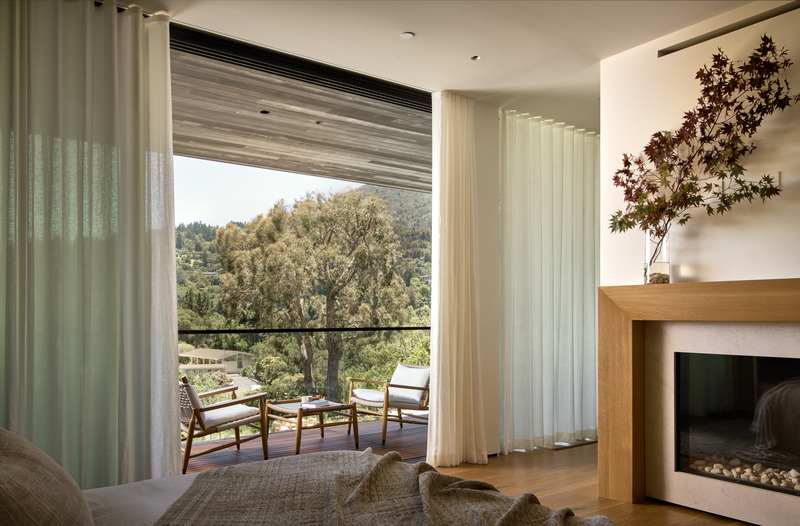
Image très haute résolution : 26.94 x 17.7 @ 300dpi ~ 250 Mo
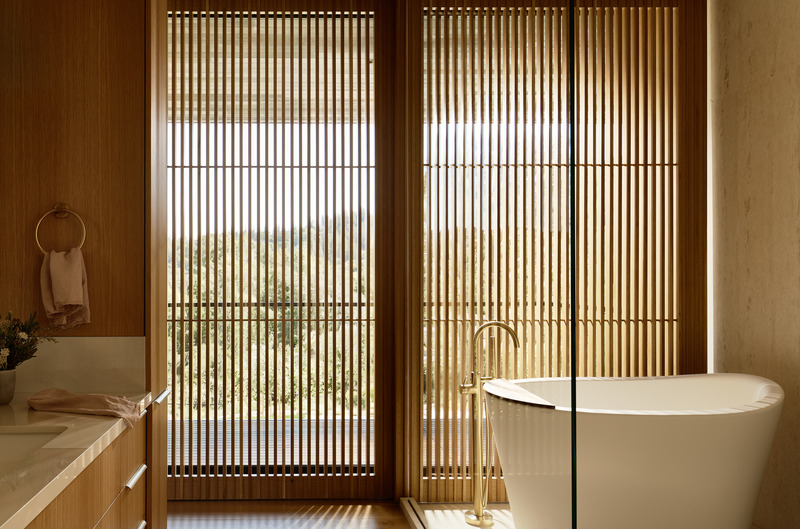
Image très haute résolution : 26.85 x 17.75 @ 300dpi ~ 250 Mo
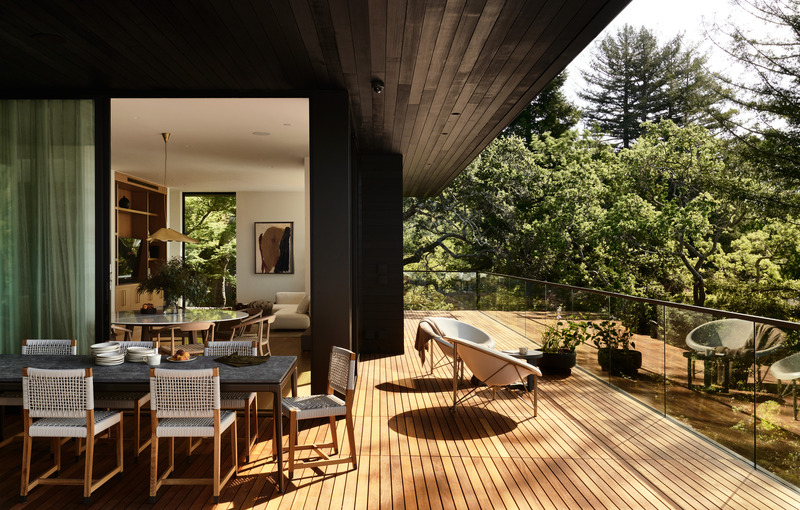
Image très haute résolution : 24.73 x 15.77 @ 300dpi ~ 200 Mo
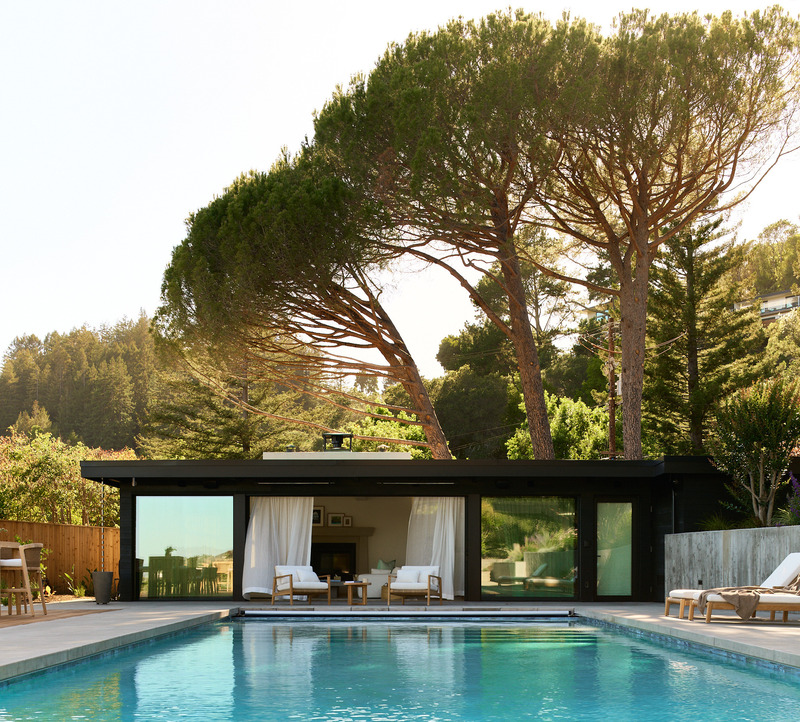
Kojima House: Like the main structure, the pool and adjacent pool house are surrounded by lawns, gardens and nature.
Image moyenne résolution : 6.83 x 6.16 @ 300dpi ~ 4,9 Mo
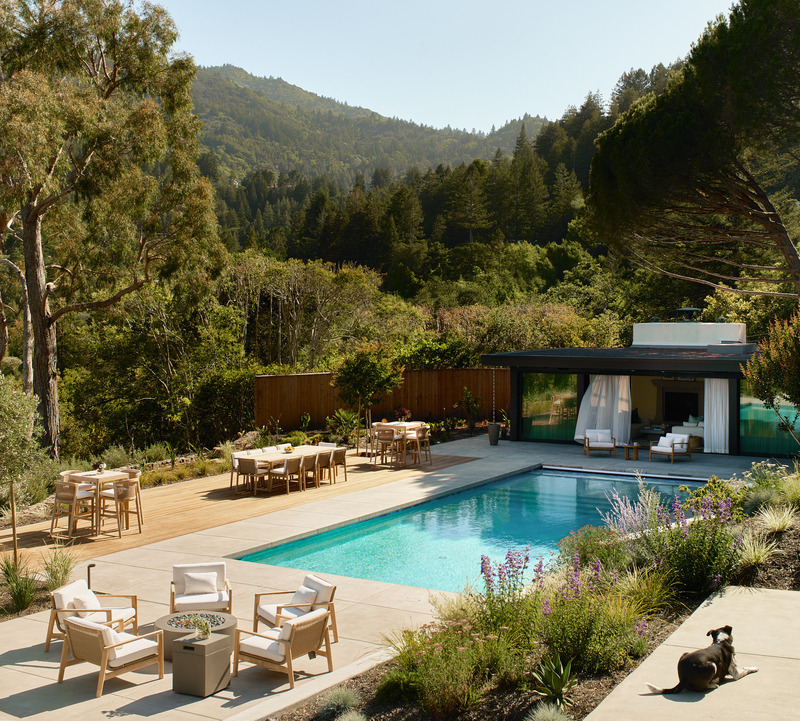
Image moyenne résolution : 6.83 x 6.15 @ 300dpi ~ 5,2 Mo
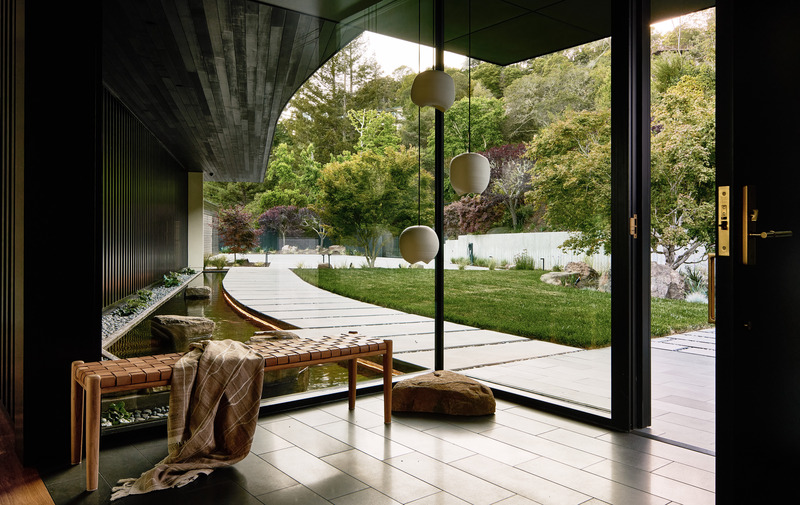
Image très haute résolution : 27.17 x 17.15 @ 300dpi ~ 240 Mo
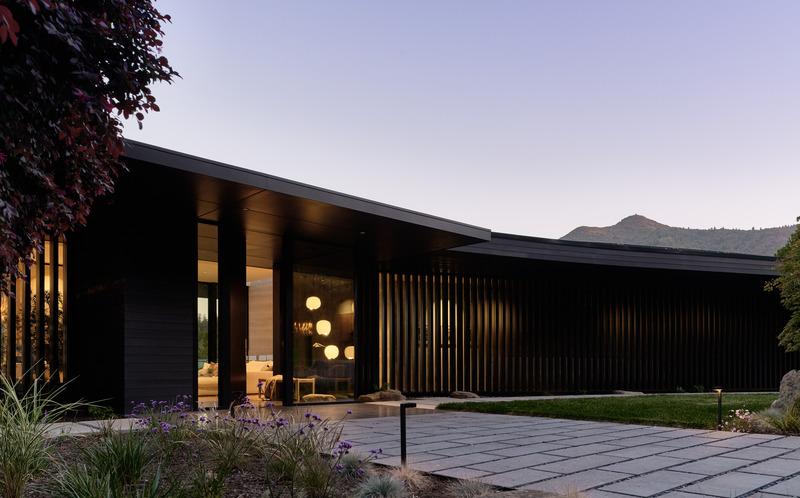
Image très haute résolution : 27.19 x 16.92 @ 300dpi ~ 240 Mo
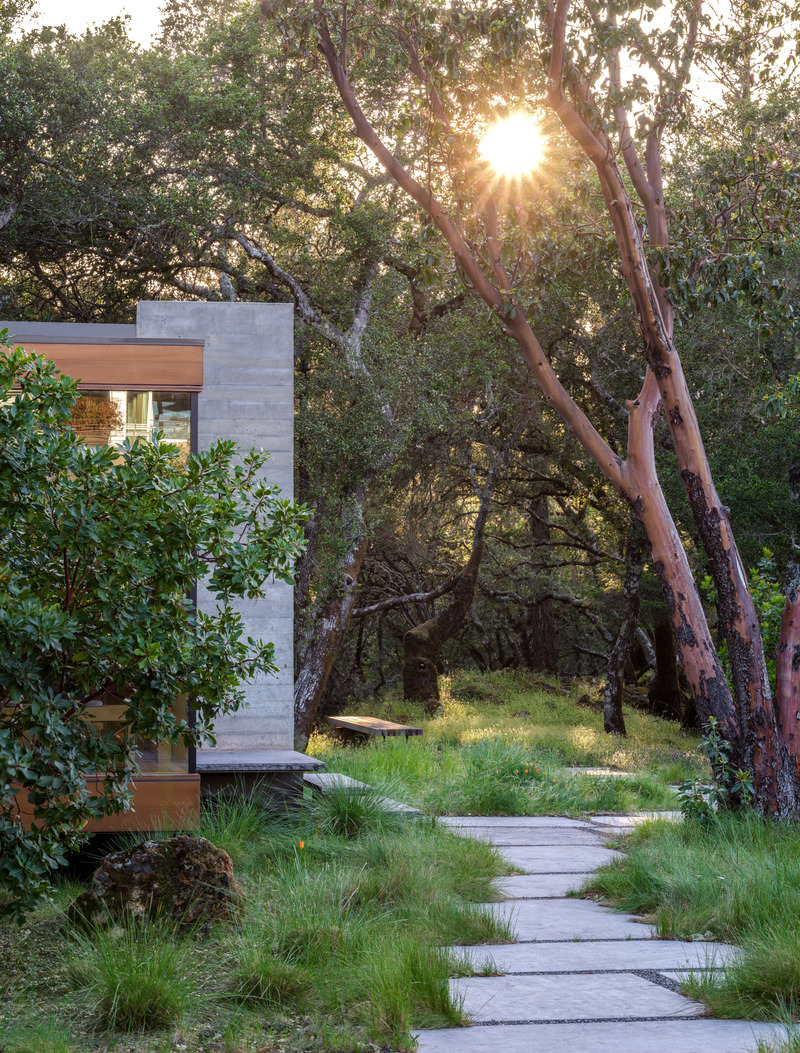
Image haute résolution : 12.67 x 16.67 @ 300dpi ~ 8,6 Mo
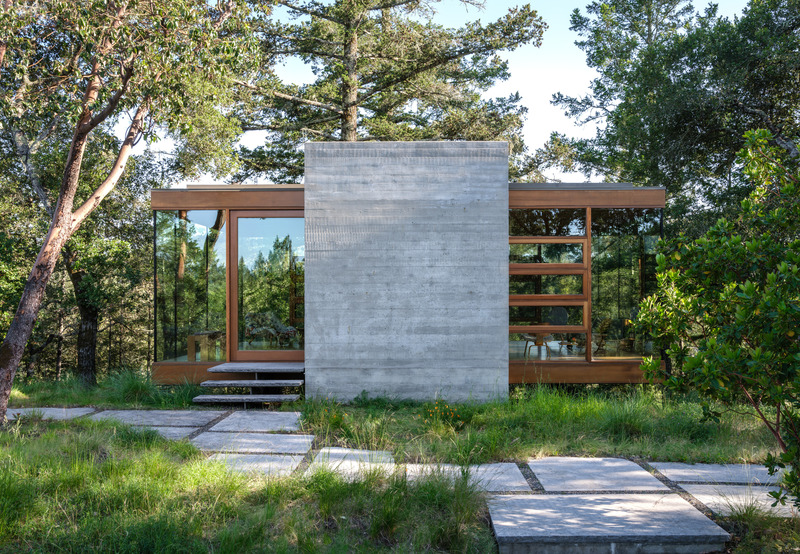
Moss Rock: Supported by two cast-in-place concrete core elements, the new structure is a crisp wood-framed glass box that hovers just above the flat portion while it soars above the down-sloping topography on the south-west corner of the building.
Image haute résolution : 16.67 x 11.54 @ 300dpi ~ 9,3 Mo
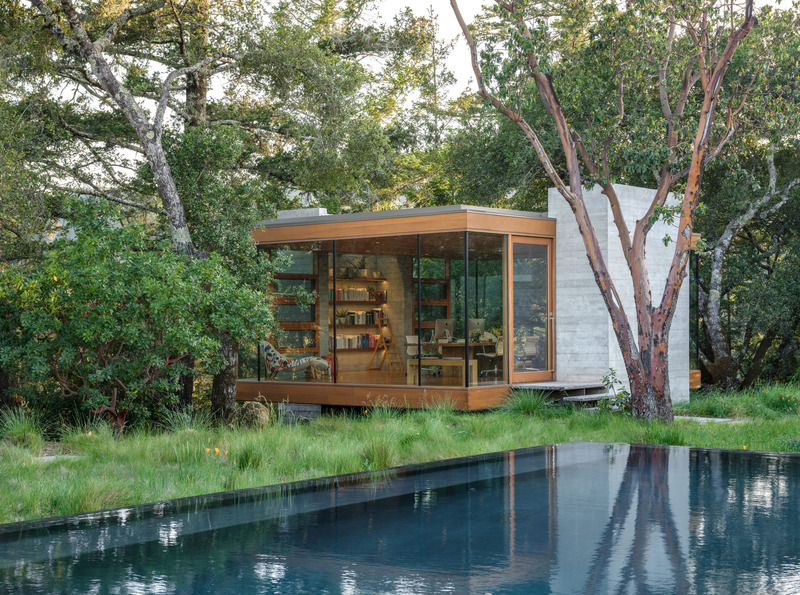
Image haute résolution : 16.67 x 12.39 @ 300dpi ~ 8,9 Mo
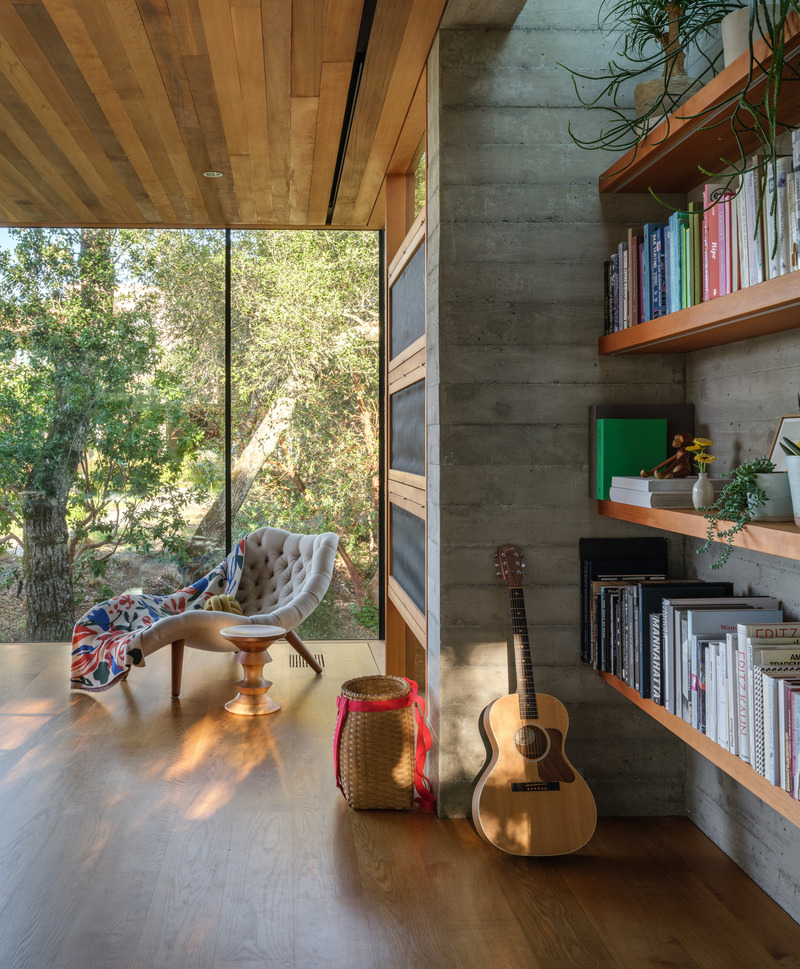
Image haute résolution : 13.77 x 16.67 @ 300dpi ~ 6,2 Mo
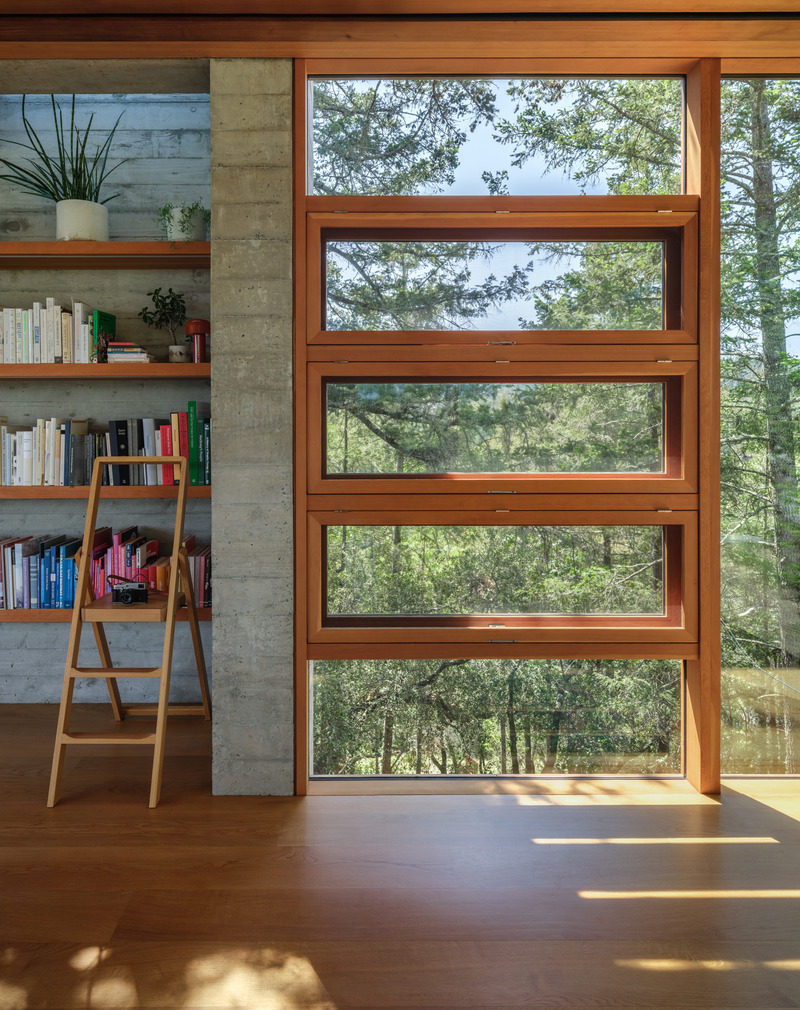
Image haute résolution : 13.21 x 16.67 @ 300dpi ~ 6 Mo
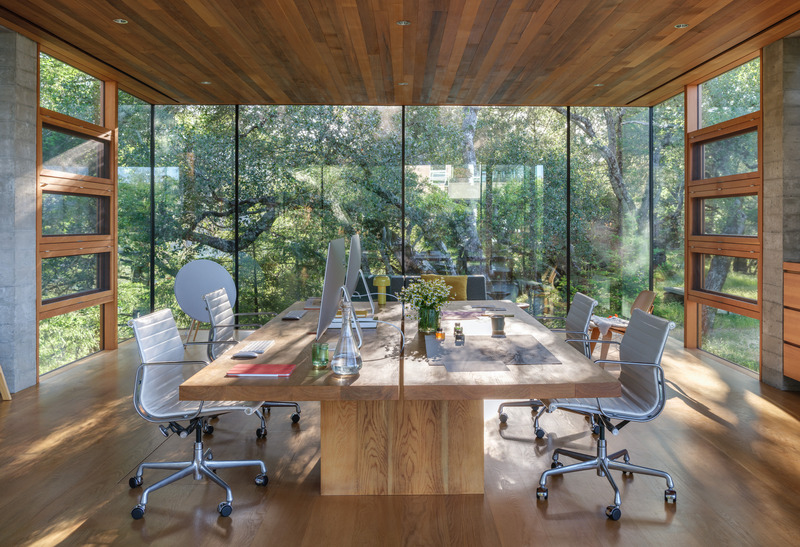
Image haute résolution : 16.67 x 11.4 @ 300dpi ~ 5,2 Mo
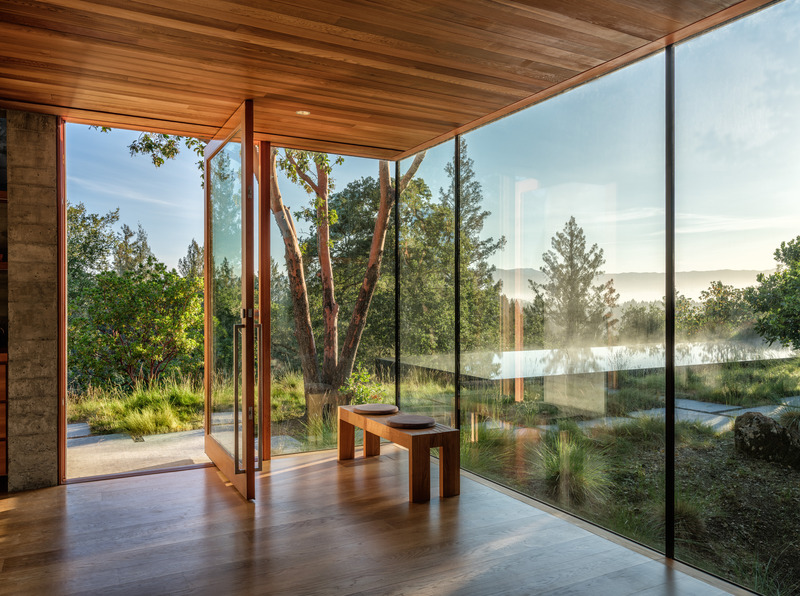
Image haute résolution : 16.67 x 12.42 @ 300dpi ~ 6 Mo
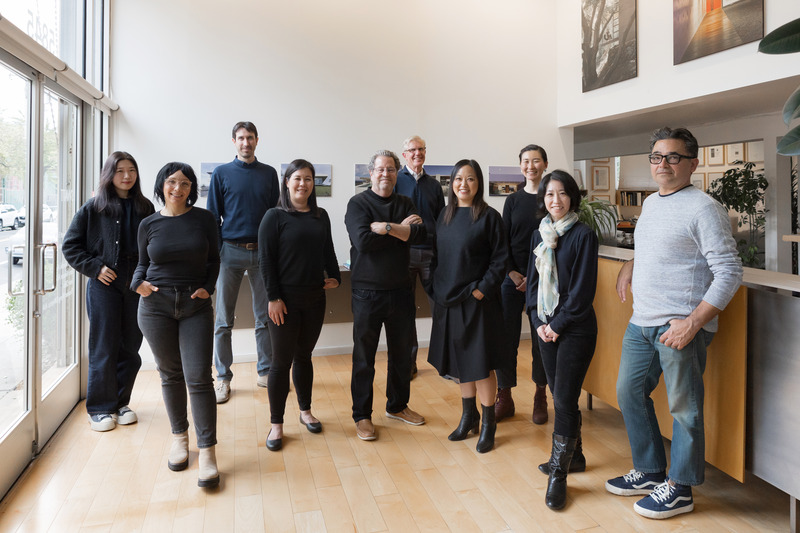
Image haute résolution : 16.67 x 11.11 @ 300dpi ~ 9,2 Mo



