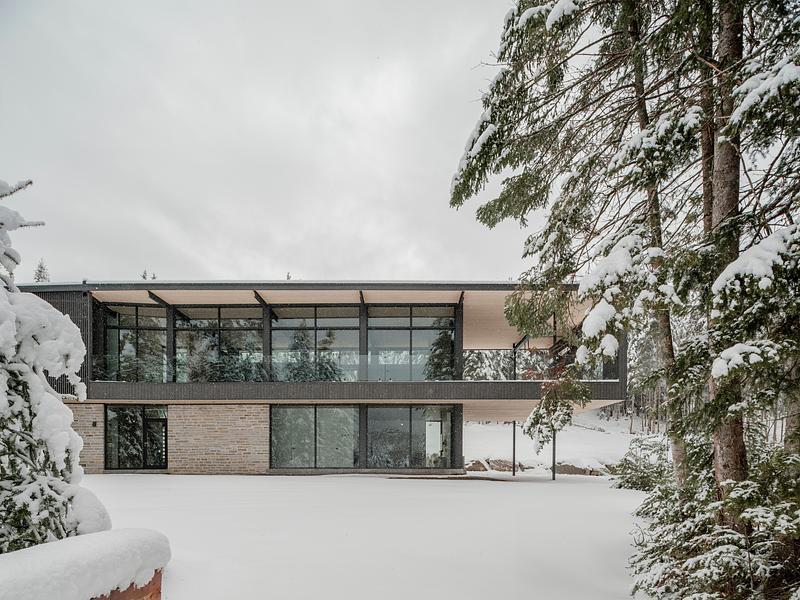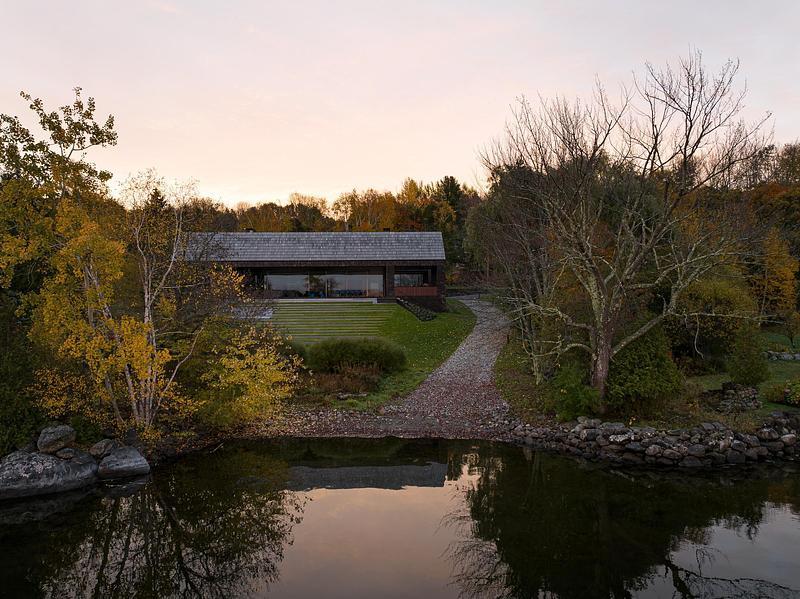
Dossier de presse | no. 2757-49
Communiqué seulement en anglais
Swatt + Partners Defines California Modern Luxury
Swatt + Partners
The architecture and design studio's luxurious wine country estate lives lightly on the land
Located on a 38-acre, ridge-top parcel stippled with live oaks, redwoods, bay laurel, and madrone that soars above the vineyards below, this estate, dubbed Whispering Stones, was commissioned by sophisticated and astute admirers of modern design, who value their responsibility as stewards and protectors of this land.
To realize their mandate to neither harm nor fell existing trees, Swatt + Partners began at the entrance to the property, designing the sinuous 2/3 mile long drive from the road to the residence for minimal to no impact. The exposed board-formed concrete retaining walls follow the existing topography and vegetation and protect numerous existing tree root systems.
The three-level, 8,500-square-foot residence straddles the dominant ridge and treads lightly over the natural, undisturbed topography. Shaded terraces directly engage the land, while an existing oak is left to pass through a roof opening in a pointed declaration of the continuity of building and ecosystem. Designed with multiple exposures of floor-to-ceiling natural light, the elegant and gracious interior spaces provide transparency and provide human interaction to the land through strong indoor-outdoor connections.
Centered in the linear arrangement of spaces, the glass bridge above the entry and a sculptural “Braille” wall compresses the volume between the entrance and the kitchen and living areas. Precise, rectilinear geometry in bold horizontal strokes is a sharp contrast to the undulating and native landscape. Throughout, the materiality also provides a similar contrast: concrete, glass, stainless steel, aluminum trellises, and Western Red Cedar siding are detailed and crafted with clarity; a sharp counterpoint to the surrounding grasses and twisted trunks of oak.
Swatt + Partners achieved a sense of well-being with responsibly sourced materials and thoughtful design strategies. These passive strategies, which allow for cross ventilation, uniform daylighting, solar exposure modulation, and temperature modulation, are augmented by photovoltaic panel arrays and water conservation measures, including water efficient and water conserving plumbing fixtures and fittings.
All landscaping is primarily native or drought tolerant and, where needed, automatic irrigation controllers supplied by a site well and storage system limit water use until native plantings are self-sustaining and established. Given the wildfire activity in the stunning region where the estate is located, provisions to suppress fire spread were installed. From the building roof, mobile tanks of an environmentally compatible and water soluble compound can be deployed to retard fire and flame spread to the structure and the surrounding vegetation.
With Whispering Stones, Swatt + Partners has masterfully created a new architecture and design narrative for modern luxury living within the wine country.
About Swatt + Partners
swattpartners.com @swattpartners
Recently named by Forbes as one of America’s Top 200 Residential Architects, Swatt + Partners is an award-winning architectural firm with a special focus on creating unique, one-of-a-kind custom homes, carefully tailored to their sites and to the dreams of the families they design for. Robert Swatt, FAIA, with partners Miya Muraki, AIA, and Phoebe Wong-Oliveros, AIA, and along with a talented team of architects and designers, bring a wide range of experience to Swatt + Partners. With dedication to their clients, they provide the highest levels of design and management for each project.
Pour plus d’informations
Contact média
- Design Agency Co
- Lisa Boquiren
- hello@designagencyco.com
-
213.935.8128
Pièces jointes
Termes et conditions
Pour diffusion immédiate
La mention des crédits photo est obligatoire. Merci d’inclure la source v2com lorsque possible et il est toujours apprécié de recevoir les versions PDF de vos articles.
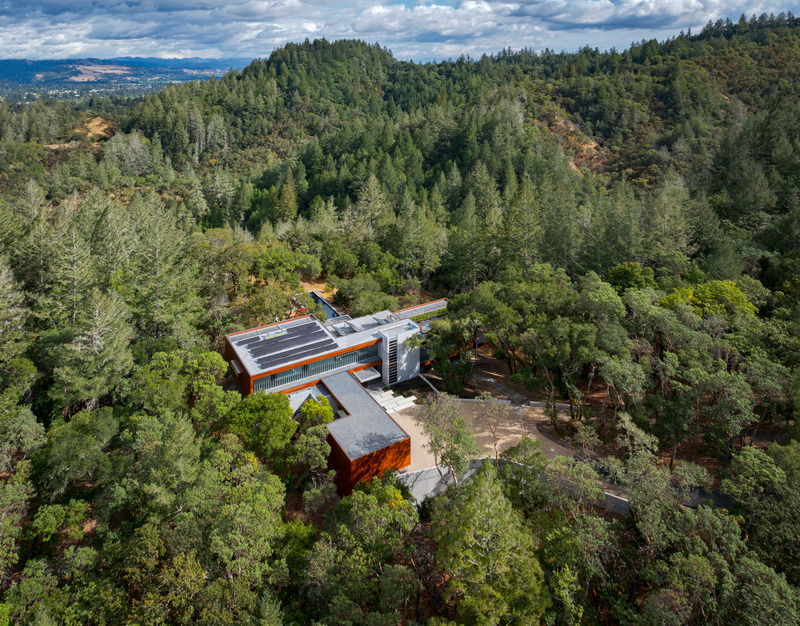
In Northern California, a ridge-top parcel filled with native trees like Pacific Madrone and California Bay Laurel provides the setting for Whispering Stones — a modern, wine country estate by Swatt + Partners.
Image très haute résolution : 33.63 x 26.32 @ 300dpi ~ 8,1 Mo
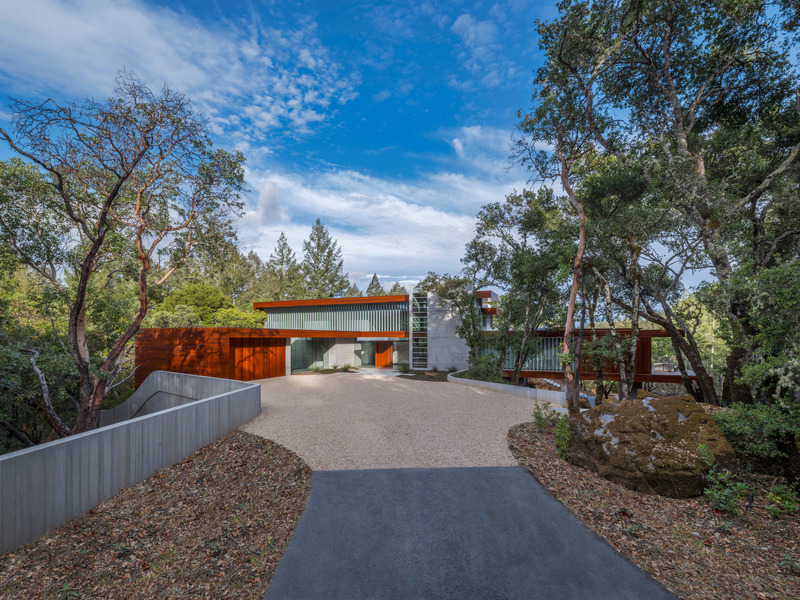
Whispering Stones is connected from the road by a sinuous 2/3 mile long drive routed to preserve as much of the natural landscape as possible.
Image très haute résolution : 33.33 x 25.0 @ 300dpi ~ 7,9 Mo
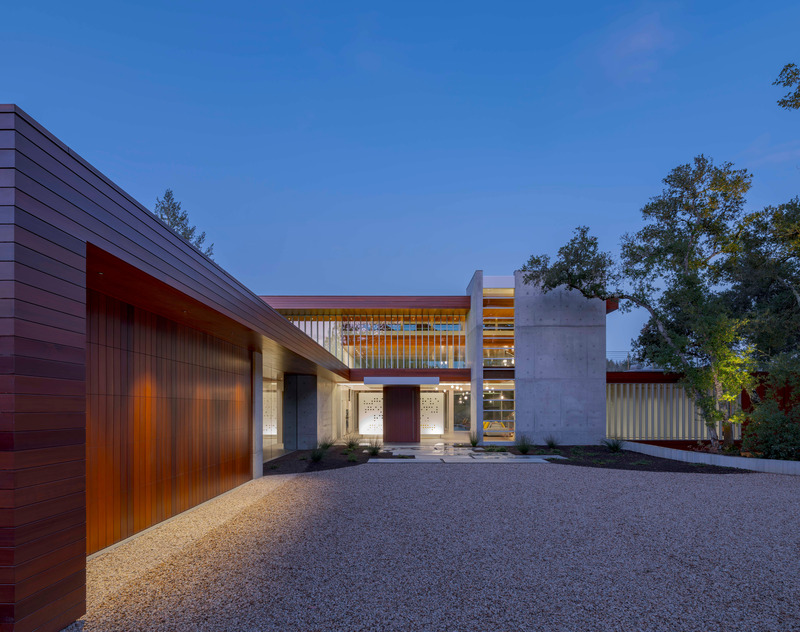
Set within a 38-acre parcel, Whispering Stones encompasses three-levels across 8,500 square feet.
Image très haute résolution : 22.97 x 18.14 @ 300dpi ~ 3 Mo
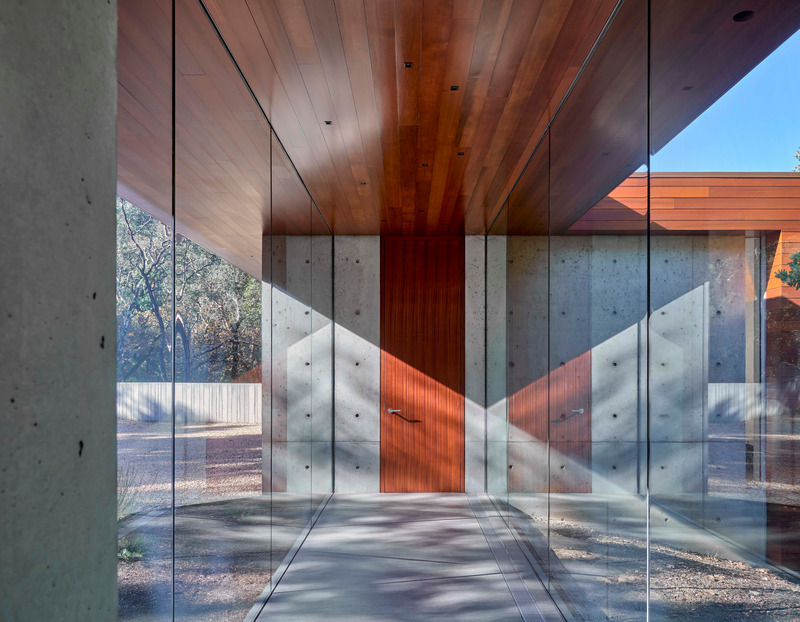
Precise, rectilinear geometry in bold horizontal strokes is a sharp contrast to the undulating and native landscape.
Image très haute résolution : 30.0 x 23.31 @ 300dpi ~ 4,1 Mo
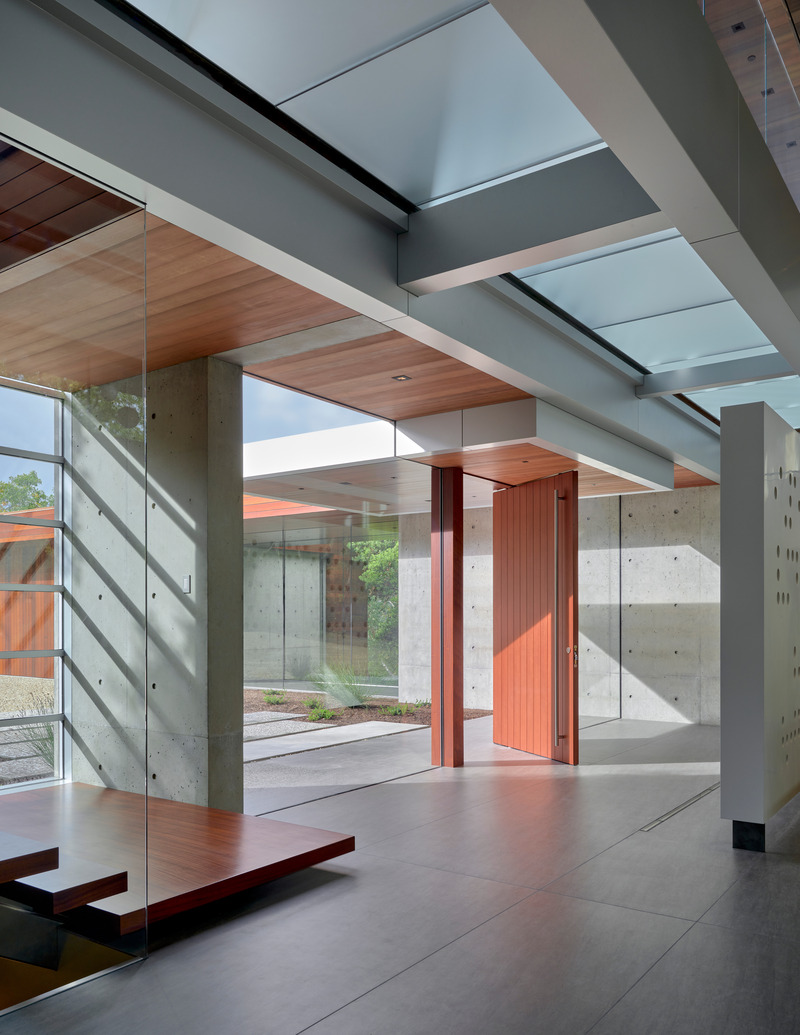
The entrance to Whispering Stones features a glass bridge, centered in the linear arrangement of spaces.
Image très haute résolution : 27.62 x 35.71 @ 300dpi ~ 61 Mo
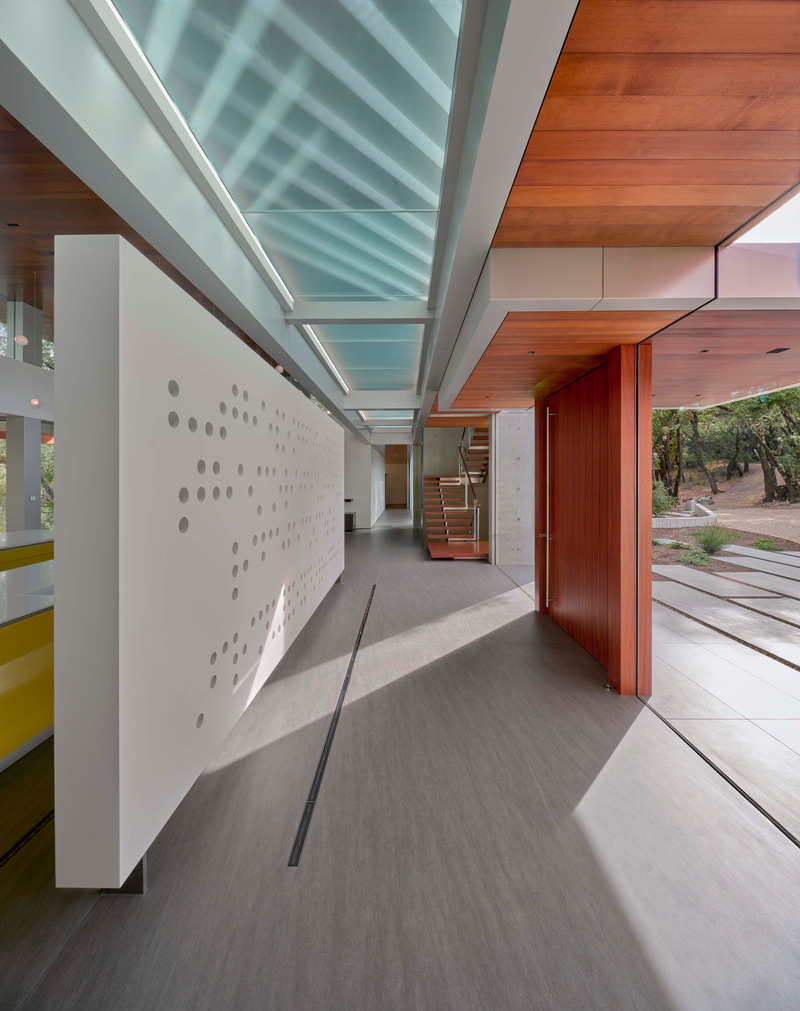
Near the entrance, a steel-plate mounted Braille wall—elevated 8 inches above the finish floor—features a Frank Lloyd Wright quote that reads, "The longer I live, the more beautiful life becomes."
Image très haute résolution : 23.75 x 30.0 @ 300dpi ~ 2,8 Mo
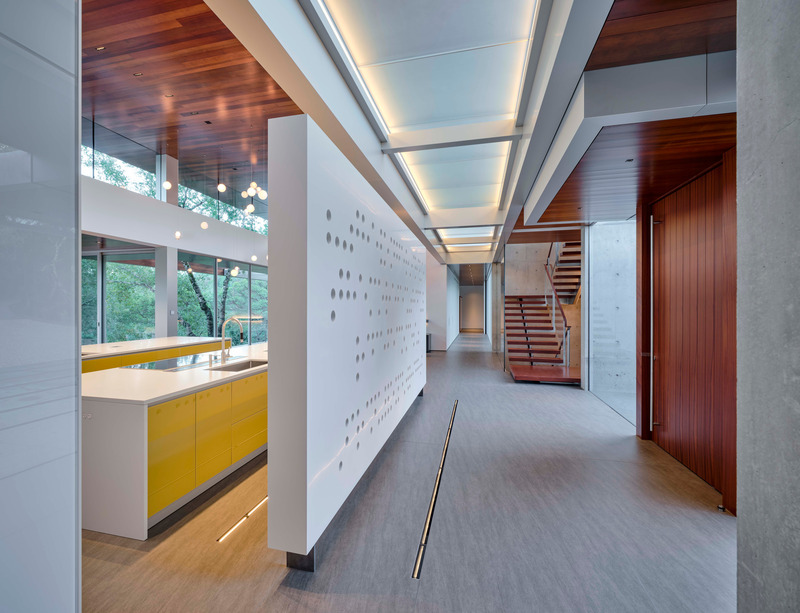
The glass bridge and Braille wall compress the volume between the entrance and the double-height living area and kitchen.
Image très haute résolution : 30.0 x 22.98 @ 300dpi ~ 2,6 Mo
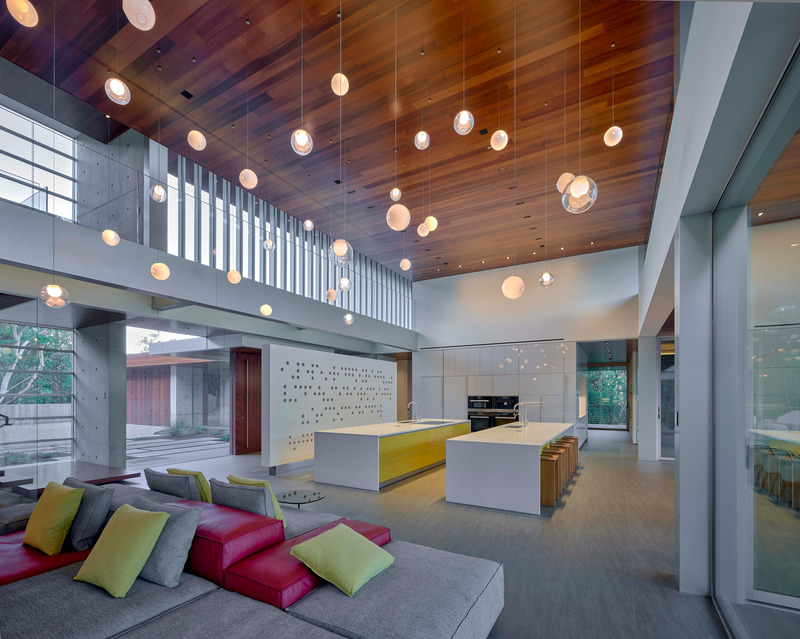
Featuring concrete, glass, stainless steel and Western Cedar, the materiality beautifully amplifies the precise geometry of the architecture.
Image très haute résolution : 30.0 x 23.95 @ 300dpi ~ 3,6 Mo
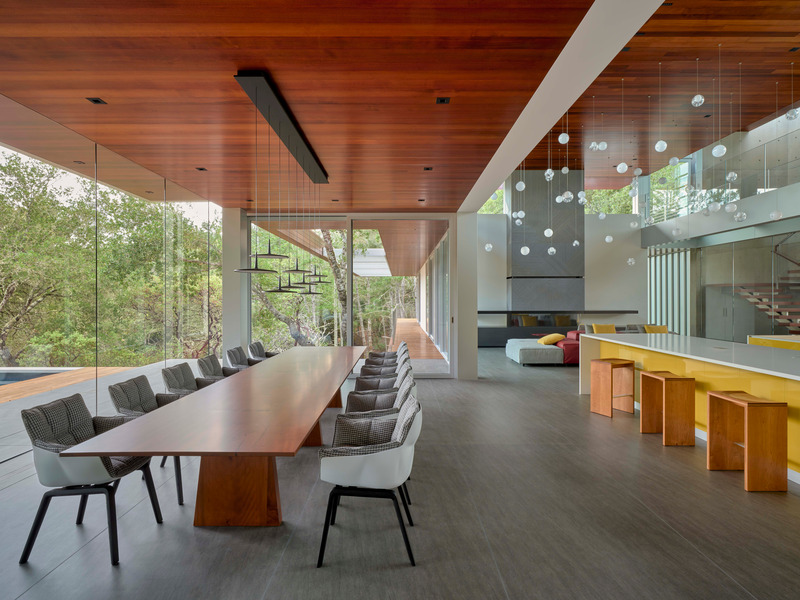
Elegant and gracious interior spaces, such as this glass-wall surrounded dining area, offer an abundance of natural light and strong indoor-outdoor connections.
Image très haute résolution : 30.0 x 22.5 @ 300dpi ~ 3,9 Mo
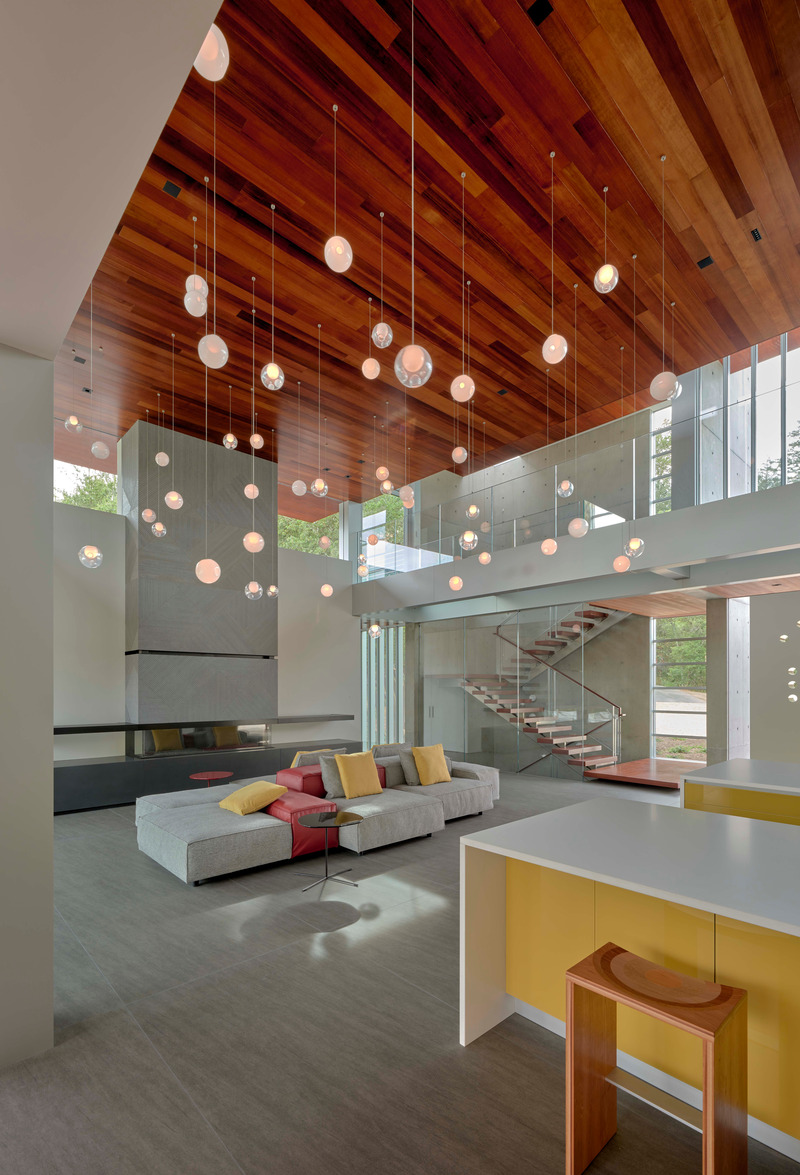
The main level features in-floor zoned radiant heat underfoot.
Image très haute résolution : 20.43 x 30.0 @ 300dpi ~ 2,4 Mo
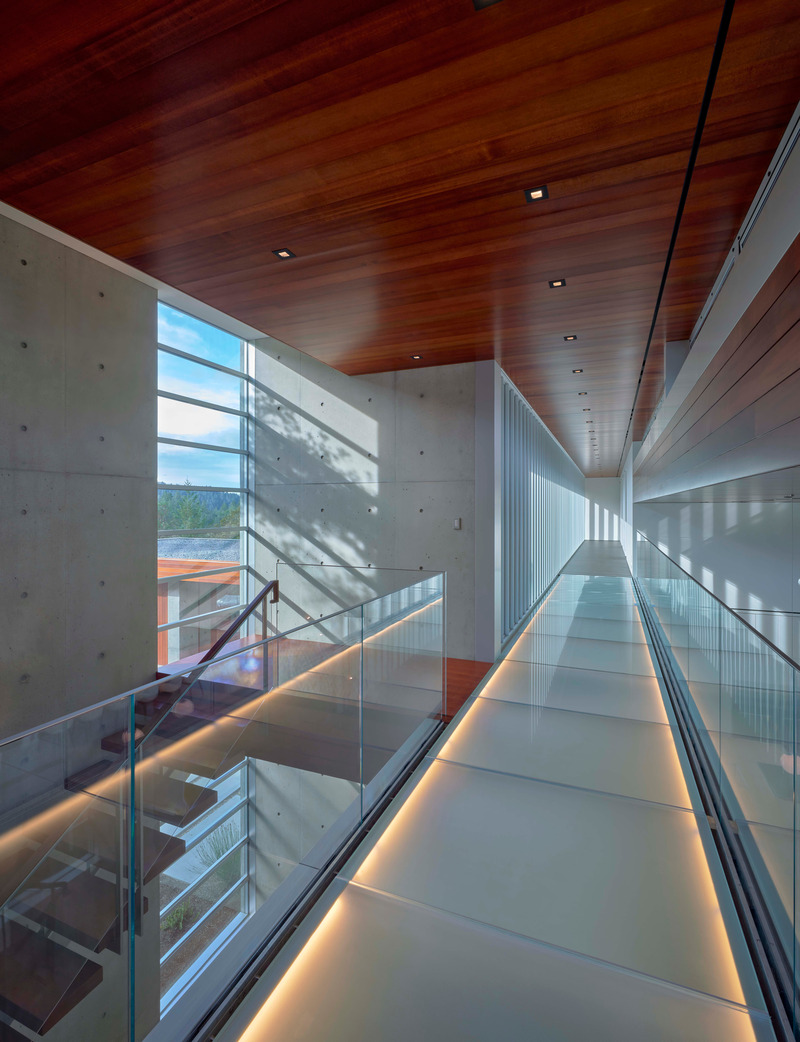
The glass bridge above the entrance is accessed from the main level through a stair tower.
Image très haute résolution : 23.03 x 30.0 @ 300dpi ~ 2,2 Mo
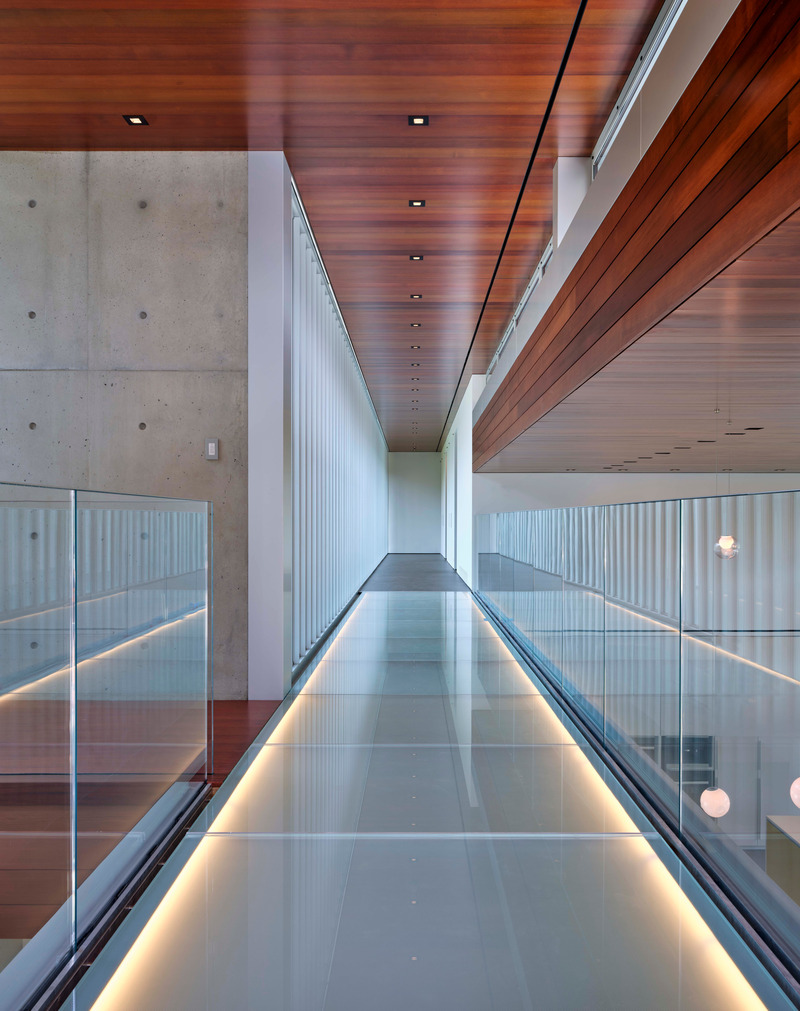
Thermal mass of the stair tower's cast-in-place concrete walls help modulate temperature fluctuations.
Image très haute résolution : 23.74 x 30.0 @ 300dpi ~ 2,5 Mo
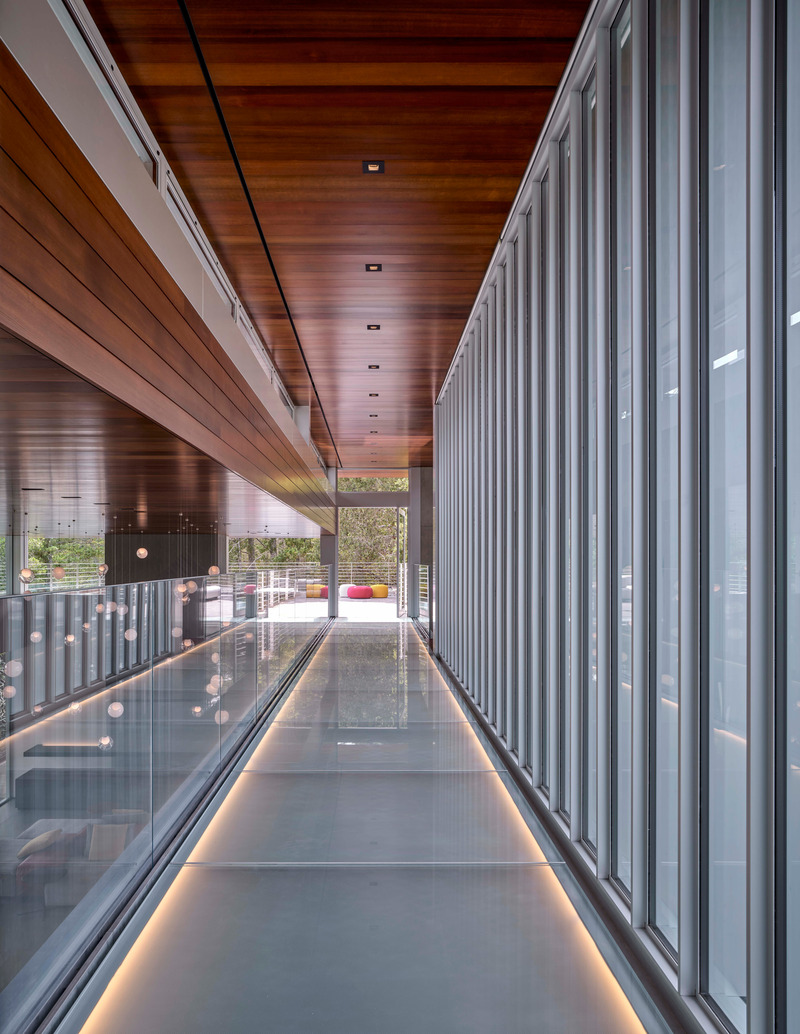
Flanked by a glass wall on one side and view of the main level on the other, the 40 foot long glass bridge connects the bedrooms to the roof terrace.
Image très haute résolution : 23.2 x 30.0 @ 300dpi ~ 3 Mo
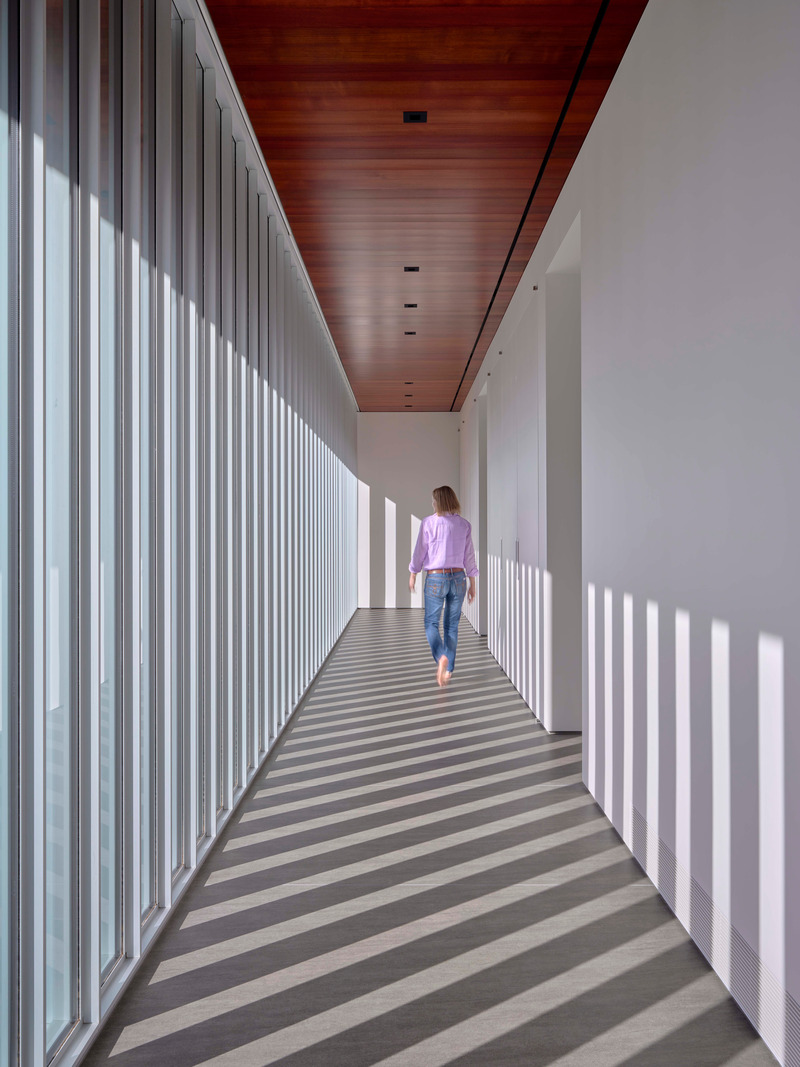
In the hallway leading to two guest bedrooms, a sun-cast geometric pattern echoes the architecture.
Image très haute résolution : 22.5 x 30.0 @ 300dpi ~ 2,5 Mo
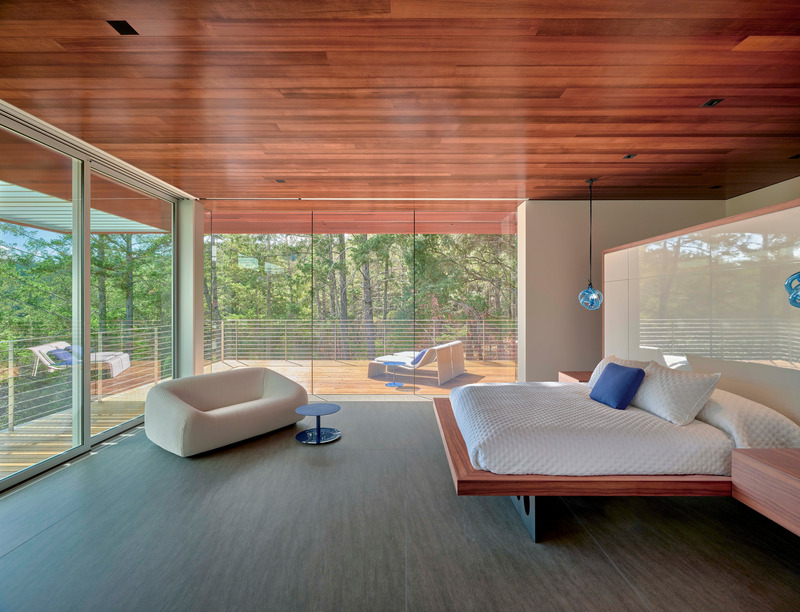
The primary bedroom includes en suite bathroom and a private deck, as well as stunning nearly-tree top views.
Image très haute résolution : 30.0 x 22.95 @ 300dpi ~ 5,1 Mo
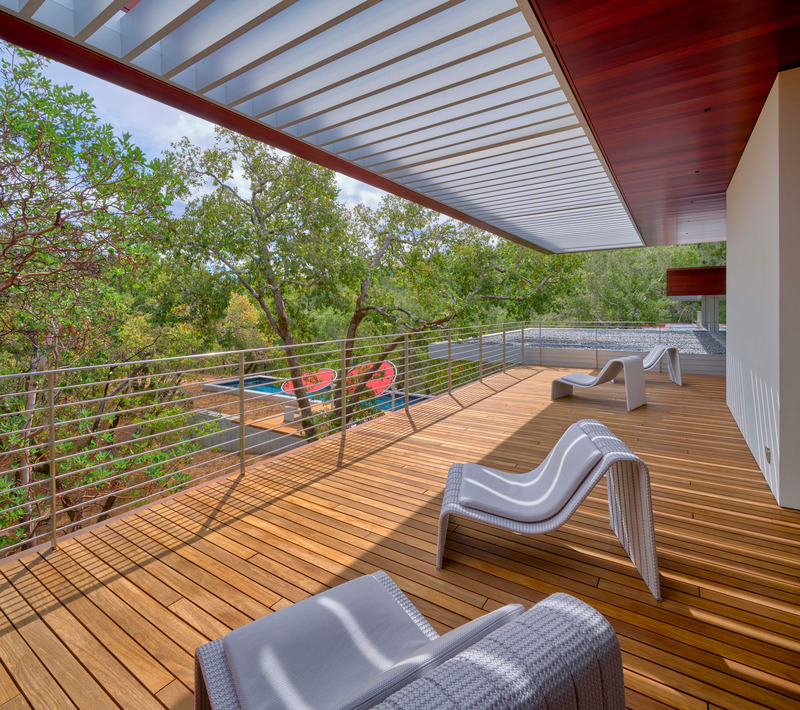
One of several shade terraces that engage with the natural landscape.
Image très haute résolution : 32.43 x 28.79 @ 300dpi ~ 7,8 Mo
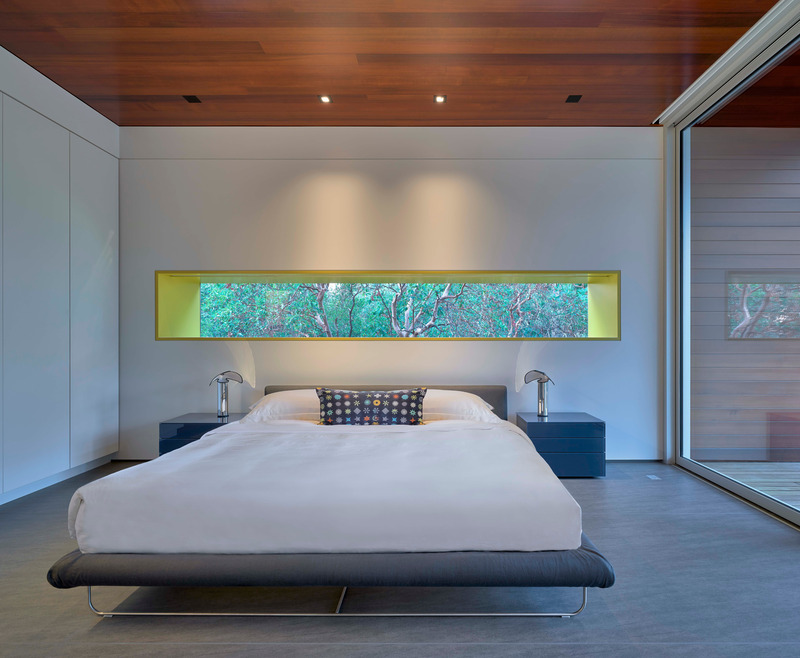
In one of three bedrooms, a horizontal window offers a teaser view of the natural surroundings.
Image très haute résolution : 30.0 x 24.66 @ 300dpi ~ 3,1 Mo
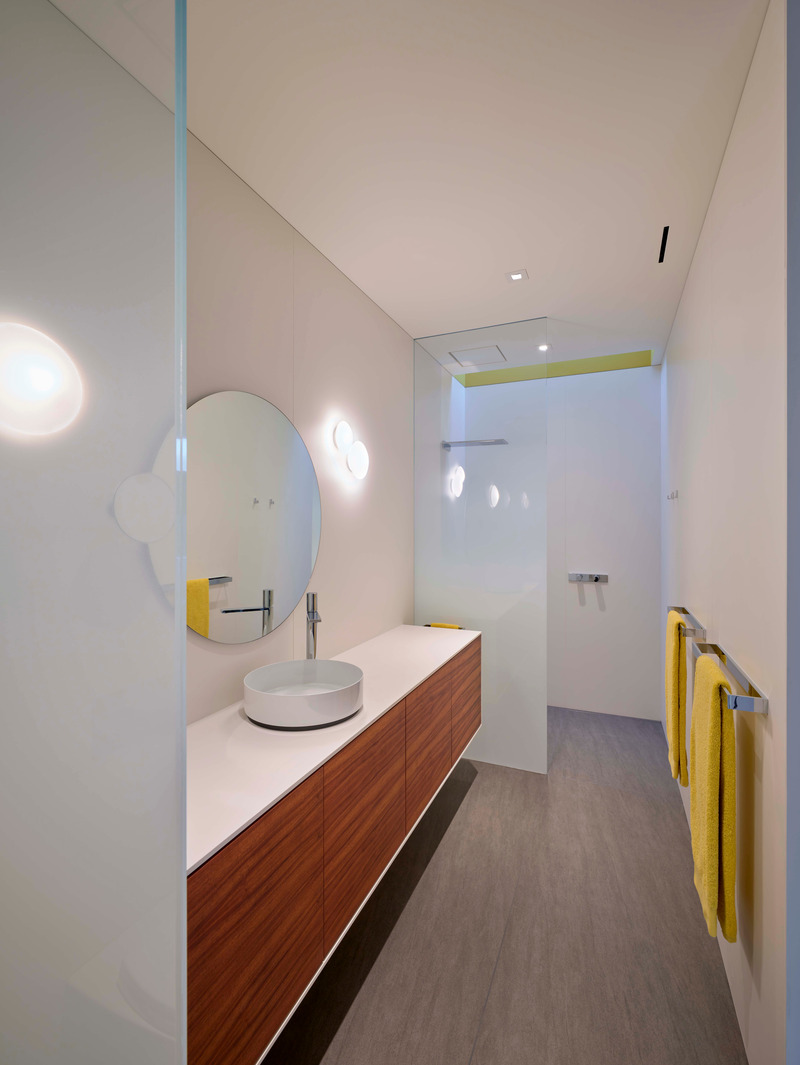
Indoor water-efficient and water-conserving plumbing fixtures and fittings are used throughout.
Image très haute résolution : 22.53 x 30.0 @ 300dpi ~ 1,7 Mo
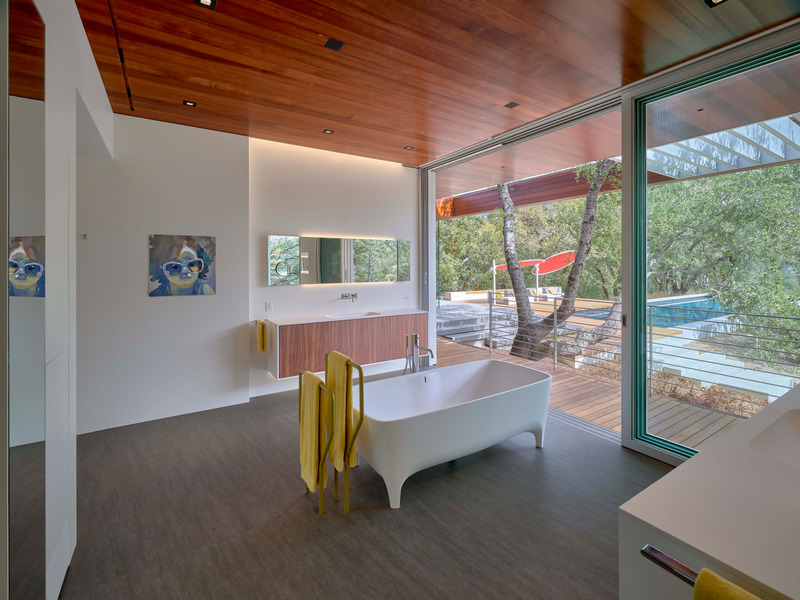
Responsibly sourced materials and finishes include low VOC paints and adhesives, and FSC forest products for all decks and wood siding.
Image très haute résolution : 30.0 x 22.5 @ 300dpi ~ 4,5 Mo
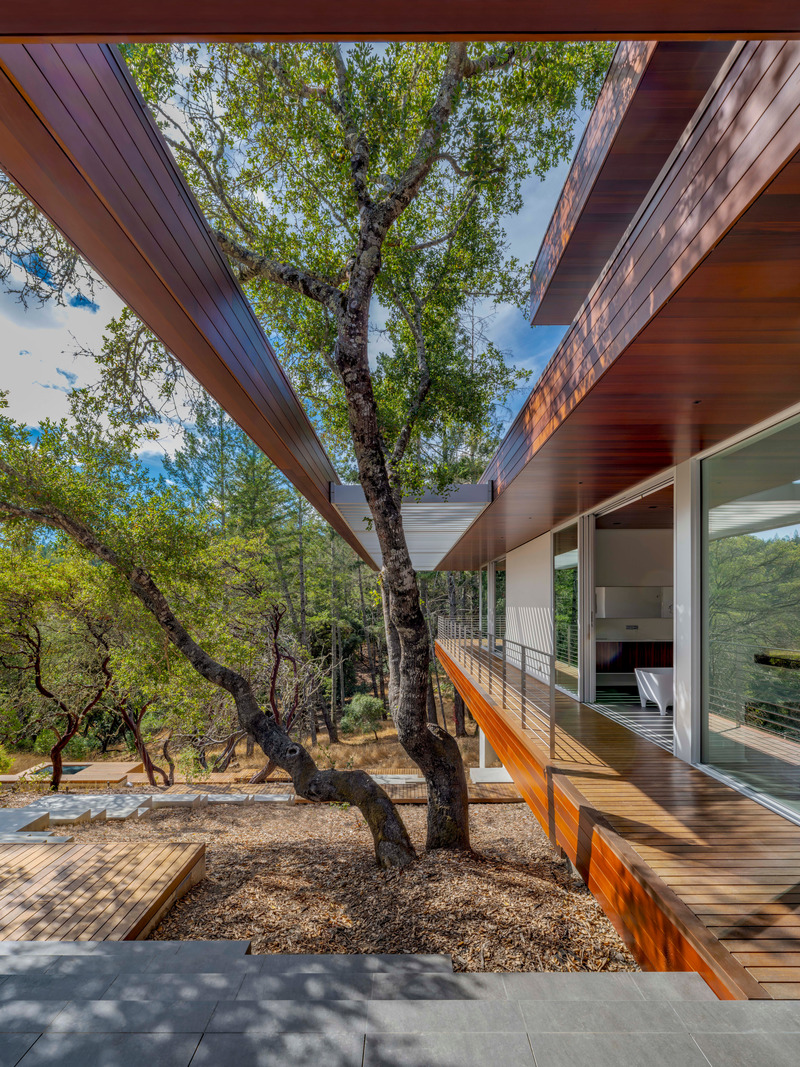
An existing oak tree is left to pass through a roof opening in a pointed declaration of the continuity of building and ecosystem.
Image très haute résolution : 22.5 x 30.0 @ 300dpi ~ 6,3 Mo
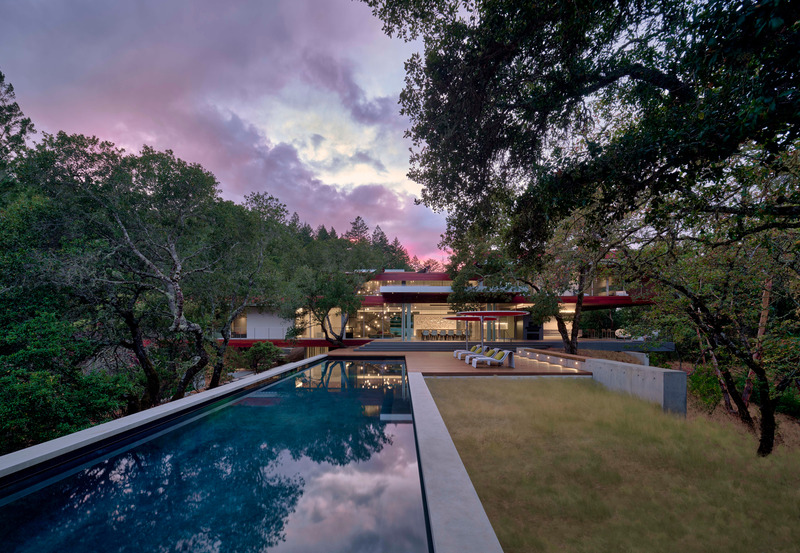
Swatt + Partners is very well-versed in California modern architecture and the studio is sought after for their "warm modern" aesthetic and deftness in connecting indoor-outdoor spaces.
Image très haute résolution : 30.0 x 20.73 @ 300dpi ~ 4,9 Mo
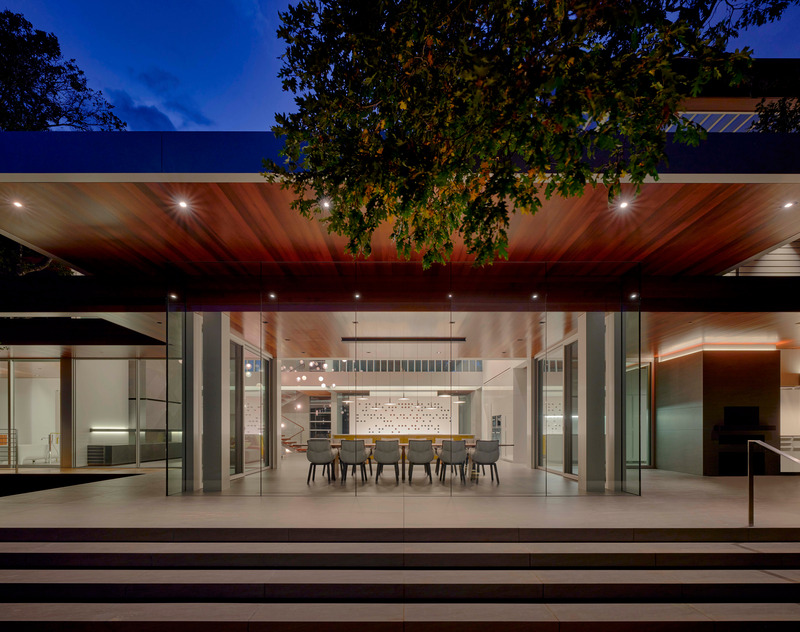
Passive strategies include deep-finned windows, large horizontal roof extensions and trellises to modulate temperature.
Image très haute résolution : 30.0 x 23.68 @ 300dpi ~ 2,6 Mo
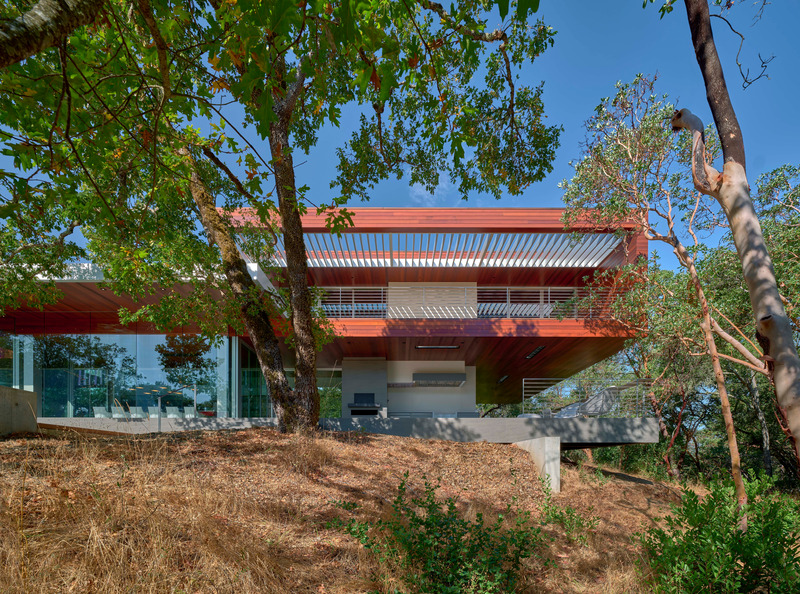
Swatt + Partners' thoughtful architecture and design approach includes passive strategies, and addresses water conservation and fire containment.
Image très haute résolution : 30.0 x 22.28 @ 300dpi ~ 9,9 Mo
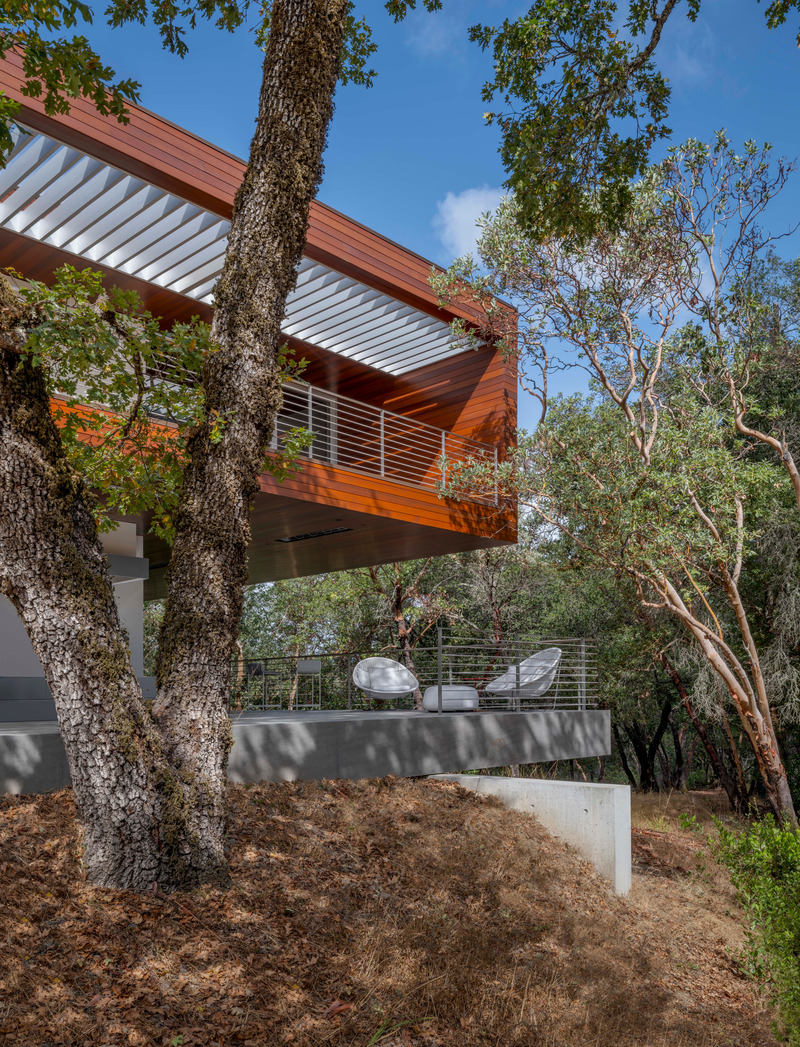
The natural landscape was preserved with no existing trees felled, and all new landscaping is primarily native or drought tolerant.
Image très haute résolution : 22.92 x 30.0 @ 300dpi ~ 7,3 Mo
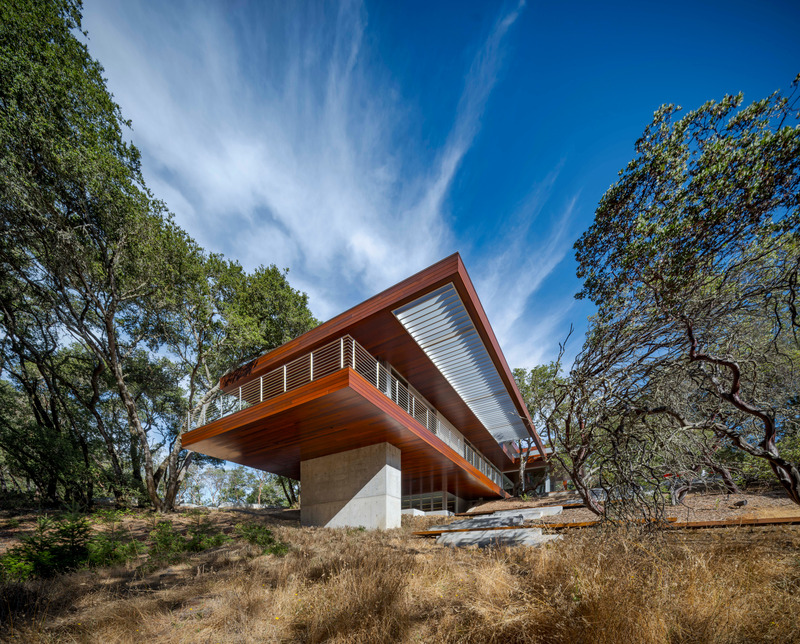
Modern architecture meets land stewardship at Whispering Stones, a wine country estate designed by Swatt + Partners where the continuity of this ecosystem is preserved.
Image très haute résolution : 30.0 x 24.14 @ 300dpi ~ 7,8 Mo




