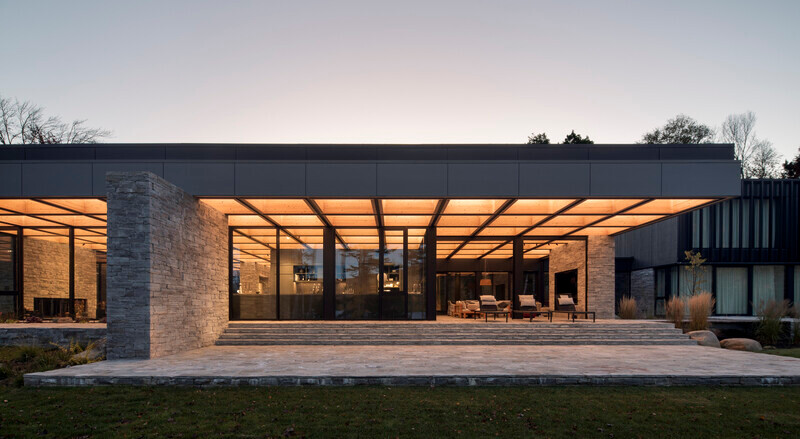
Dossier de presse | no. 4722-01
Communiqué seulement en anglais
House G
Interval Architects
面向田野的住宅
The countryside of China has in recent years undergone rapid changes due to the national policy to encourage the development of rural areas. A large number of boutique hotels, B&Bs, tourist centers, Instagram-able Cafes, bookstores were erected amidst the beautiful scenery of China's suburb. These tourism-driven projects generally existed as products that add value to developers' investments and depict a rural utopia. They have recently become the typical model of rural rejuvenation in China. Contrary to this typical and utopian model, House G is an atypical mode of rural intervention in the way that it is an architecture designed for a local family, rather than for investors. The design is honestly based on the true and fundamental needs of users and their living experiences. It is a house that reflects the daily domestic lives and activities of the family, as opposed to being a spectacle inserted in the suburban landscape.
Contextual constraints
House G is located in a suburban village two hours away from Shanghai. The client is an aged couple whose children live in downtown Shanghai but occasionally visit. The village has a set of serious regulations governing the design of the houses in terms of areas, height, orientation and etc. Local customs such as superstitions or cultural traditions and beliefs form another layer of constraints. The two sets of "rules" basically define the current domestic vernacular landscape in the rural areas of Yangtze Delta Region. As a response to these constraints, the house adopted a form that elegantly and humbly exists in the surroundings as opposed to being an icon imposed onto the landscape. It took the form of a linear pitched-roof longitudinal volume that naturally blends in the context. The south facade is elongated to increase exposure to sunlight and views towards the paddy. Extended roof and continuous balconies emphasized the horizontality of the house, which perceptually reduces the height of it, and unifies the two separate volumes into a whole. The overhanging horizontal roof is also an element derived from the traditional vernacular architecture in Southern China.
Hierarchy of publicness
The first level of the house was designed to reflect the mode of communication and living habits of the house owners. The concept of publicness becomes hierarchical and was manifested in various spatial manners. Contrary to a residence in the city or a weekend house of urban dwellers, a vernacular house in the village does not only fulfill the needs to live but also the needs to produce and interact with neighbors.
The yard on the South is the most public area of the house. It functions as the official entrance, a place for food production, and a place of interaction. Part of the southern yard is reserved for growing of crops and locally-grown vegetables. The earth still firmly ties to each village resident in terms of emotion, security, a reference to time, and food production. Another part of the yard becomes the extension of domestic life from the interior outwards. Benches and outdoor washing sinks are placed at the periphery of the court. They subtly define the boundary of the property and provide spaces of interaction between the house owner and their neighbors. The extended balcony on the second level not only provides shading and protection from rain but also defines an area for neighbors to gather.
The foyer of the house is not merely an entrance, but also a leisure space for the house owners to play Majong with his neighbors. The living room performs not only as a space of gathering for the family but also is a religious space to worship the ancestors during special occasions. The second level of the house is the private domain and a place for mental retreat. Washrooms and bedrooms for the owner and their children who sometimes visit are connected by a double-height corridor which spatially extends upwards to the mezzanine on top. A bar table is placed in this corridor to provide a "node" for the family to have a cup of tea and relax, thus eliminating the nature of the space as pure circulation.
The continuous balconies and terrace is an extension of interior spaces on the second level. They provide a chance to enjoy the great views of the surroundings and a place for family members and close friends or relatives to gather without being disturbed by the neighbors. The small courtyard on the mezzanine level is the most private area of the house and is only used by the family members. It is a place to read, reflect, and contemplate, especially for the owner's daughter who resides in the city and occasionally returns and seeks solitude.
The ordinary versus the spectacle
House G offers us an opportunity to re-think and challenge the utopian mode of development going on in China's countryside. Should the countryside be the next testing ground for architects and investors to impose and create icons and spectacles? Or should rural rejuvenation be a reflection and improvement of the local needs and habits? House G takes a humble attitude and offers a new perspective in defining the domestic and vernacular landscape of Shanghai's suburb.
Project data and credits:
Project name: House G
Project location: Shanghai
Project year: 2017-2019
Program: Residential
Floor Area: 230 sqm.
Architect: Interval Architects
Principals-in-charge: Oscar KO, GU Yunduan
Design team: Oscar KO, GU Yunduan, FANG Hanqi, ZHOU Yi, CHEN Heqiao, YE Changqing, CHEN Jingyi
Photography: ZHI Geng
About Interval Architects
Interval Architects is a Shanghai-based architecture design practice co-founded by Oscar KO and GU Yunduan. The practice critically examines issues relating to urbanism, architecture, and the environment. We believe that architecture should possess qualities that reflect the specificities of its context and become a spatial production that belongs to a certain place and time. The practice has completed several representative projects including Tower of Bricks, Raffles Kindergarten Complex, and 1/2 stadium.
Interval Architects has received Silver Prize in World Architecture News Awards - Emerging Practice of the Year, Architecture MasterPrize Small Firm of the Year (Institutional Architecture category), and has been longlisted in Dezeen Awards - Emerging Architect of the Year category. Work of the office has received international awards and nominations including the ICONIC Awards, Architizer A+ Awards, PLAN Award, Perspective A&D China Award, HKDC Design for Asia Award, and a nomination for The 3rd China Media Architecture Award-Best Architecture Award.
Interval Architects’ work has been widely presented in exhibitions such as Shanghai Urban Space Art Season Site Exhibition of Hongkou District, Architectural Society Exhibition of China CADE Architecture Design Expo, Wallpaper* Shanghai Urban Life Lab, Milan Design Week, Beijing Design Week and China 1000 exhibition.
Pour plus d’informations
Contact média
- Interval Architects
- Echo/Media Assistant
- media@interval-architects.com
-
862160483257
Pièces jointes
Termes et conditions
Pour diffusion immédiate
La mention des crédits photo est obligatoire. Merci d’inclure la source v2com lorsque possible et il est toujours apprécié de recevoir les versions PDF de vos articles.
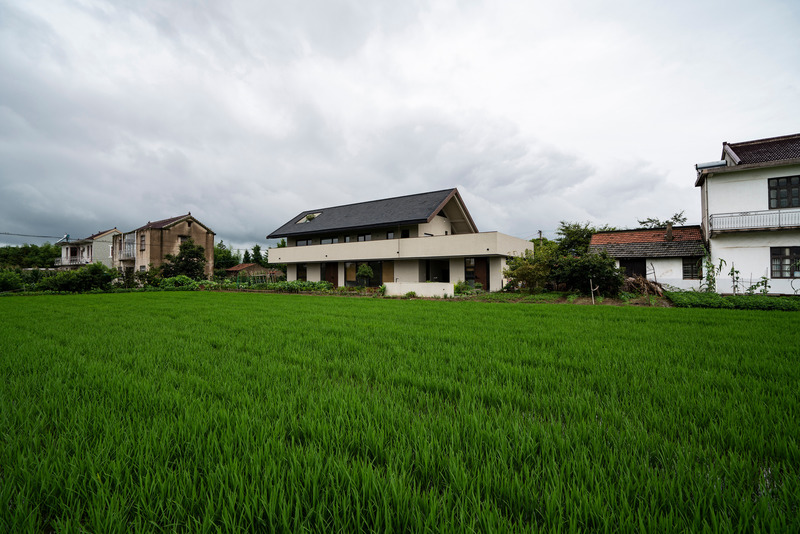
Image haute résolution : 14.99 x 10.0 @ 300dpi ~ 9,8 Mo
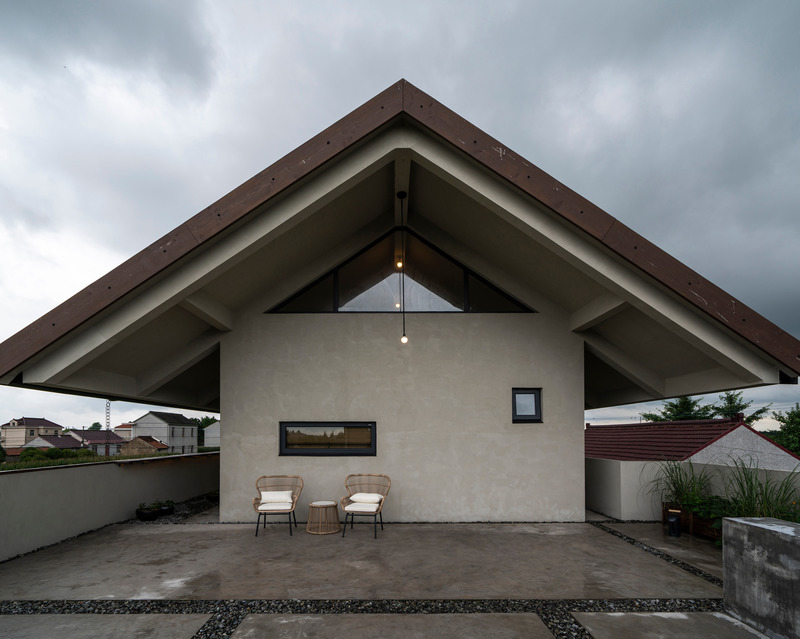
Image haute résolution : 12.53 x 10.0 @ 300dpi ~ 5,8 Mo
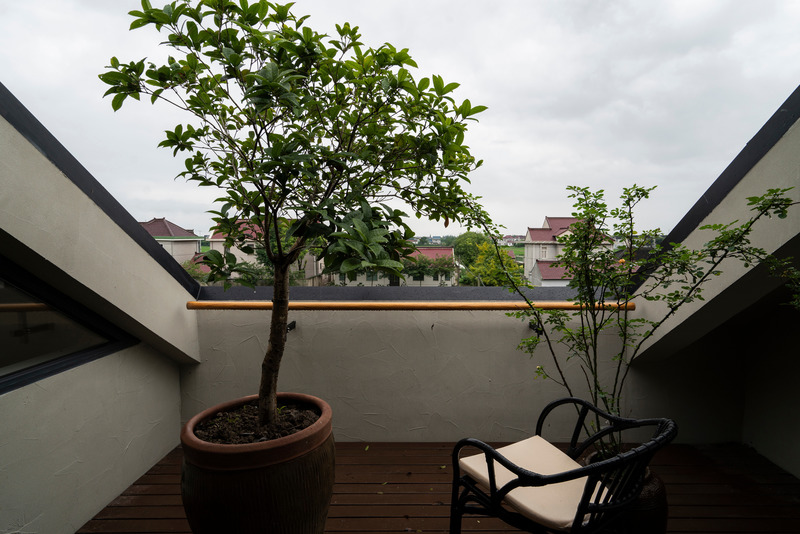
Image haute résolution : 14.99 x 10.0 @ 300dpi ~ 8,5 Mo
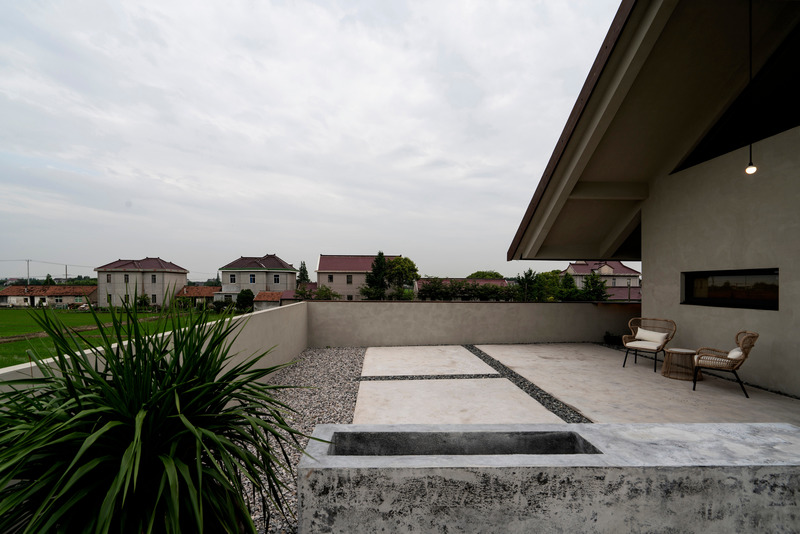
Image haute résolution : 14.99 x 10.0 @ 300dpi ~ 6,9 Mo
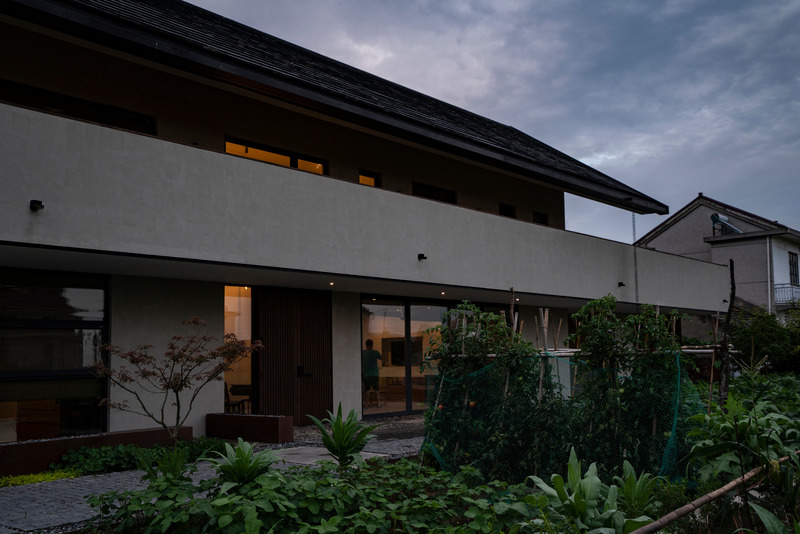
Image haute résolution : 14.99 x 10.0 @ 300dpi ~ 7,4 Mo
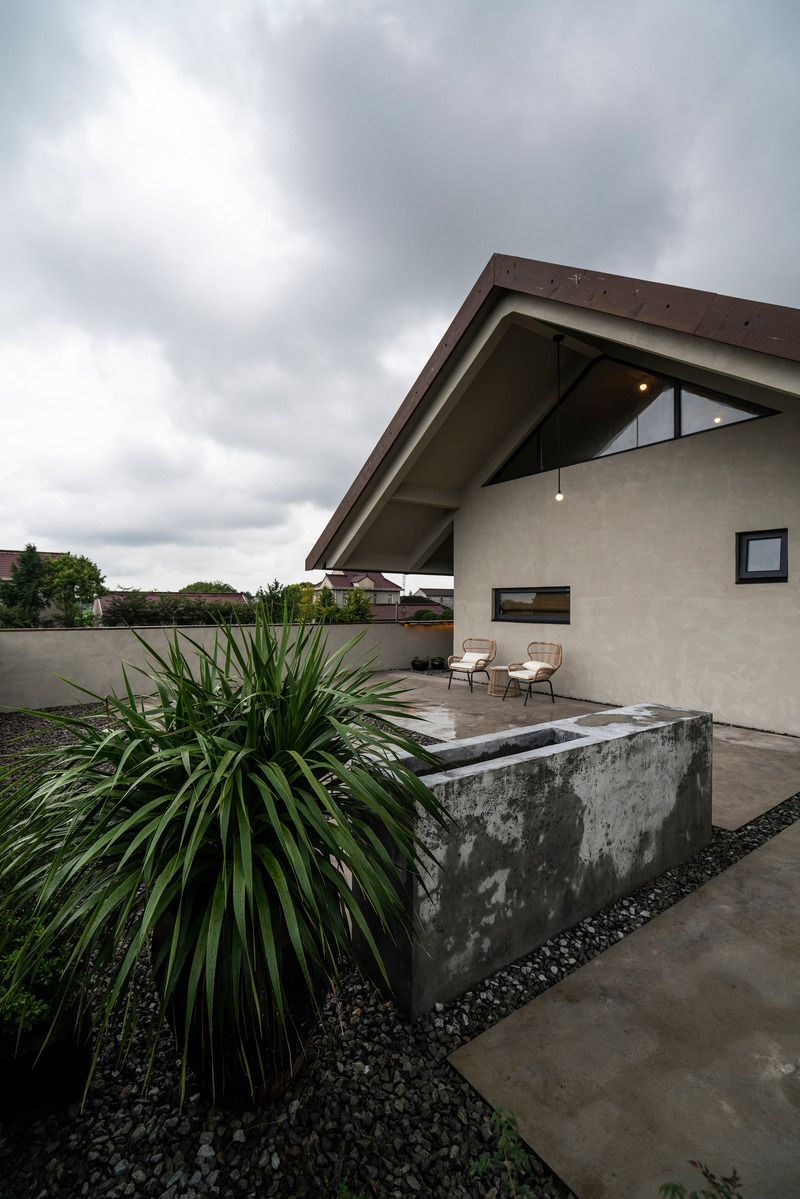
Image haute résolution : 10.0 x 14.99 @ 300dpi ~ 7,8 Mo
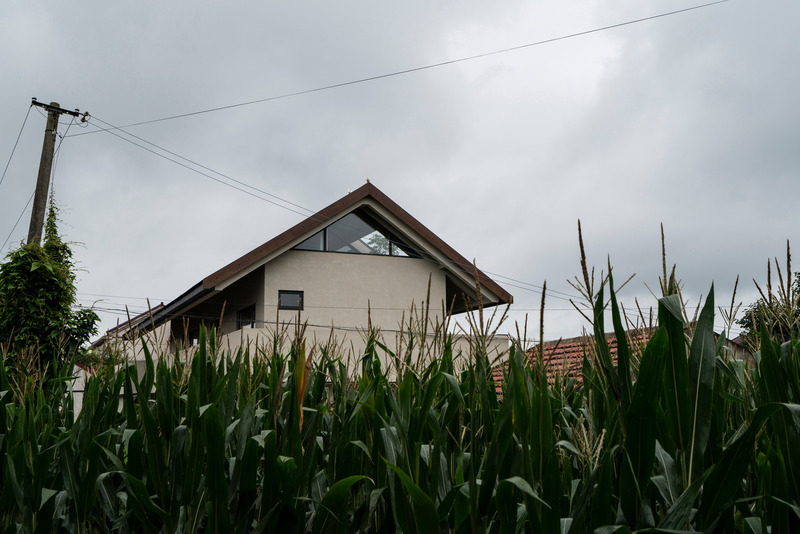
Image haute résolution : 14.99 x 10.0 @ 300dpi ~ 7,3 Mo
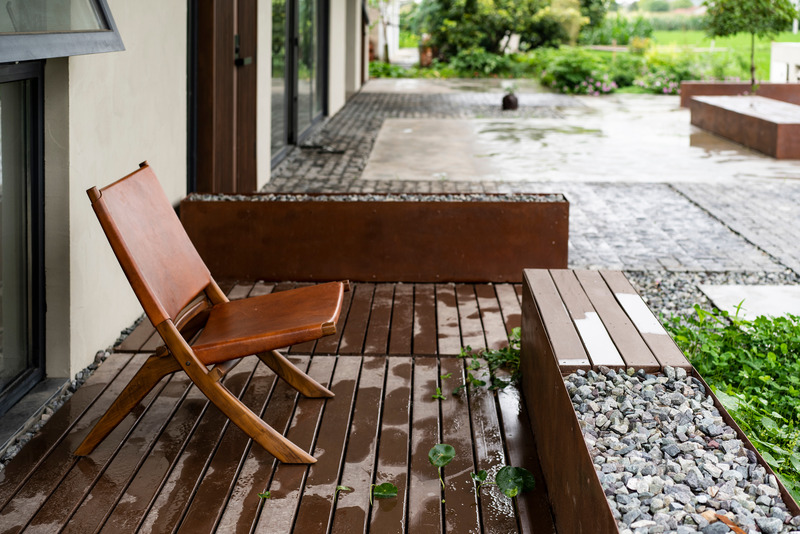
Image haute résolution : 14.99 x 10.0 @ 300dpi ~ 7,3 Mo
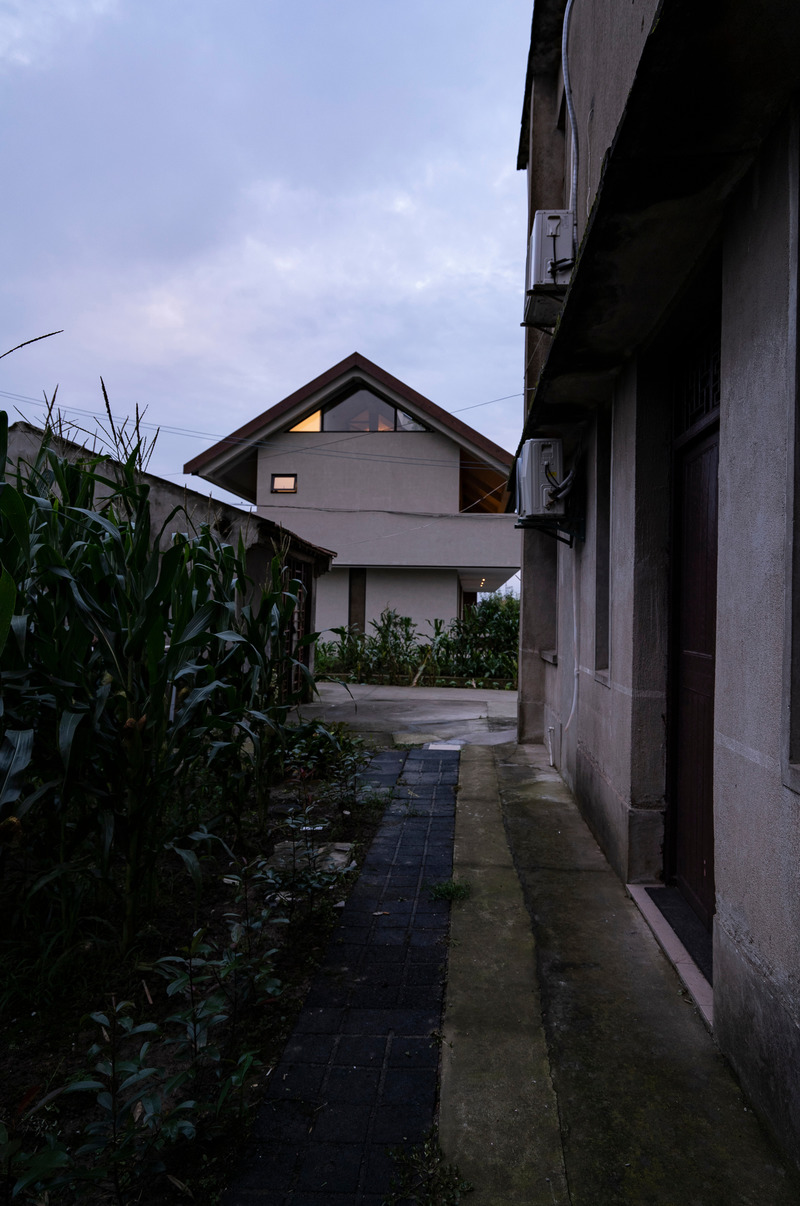
Image haute résolution : 10.0 x 15.07 @ 300dpi ~ 6,9 Mo
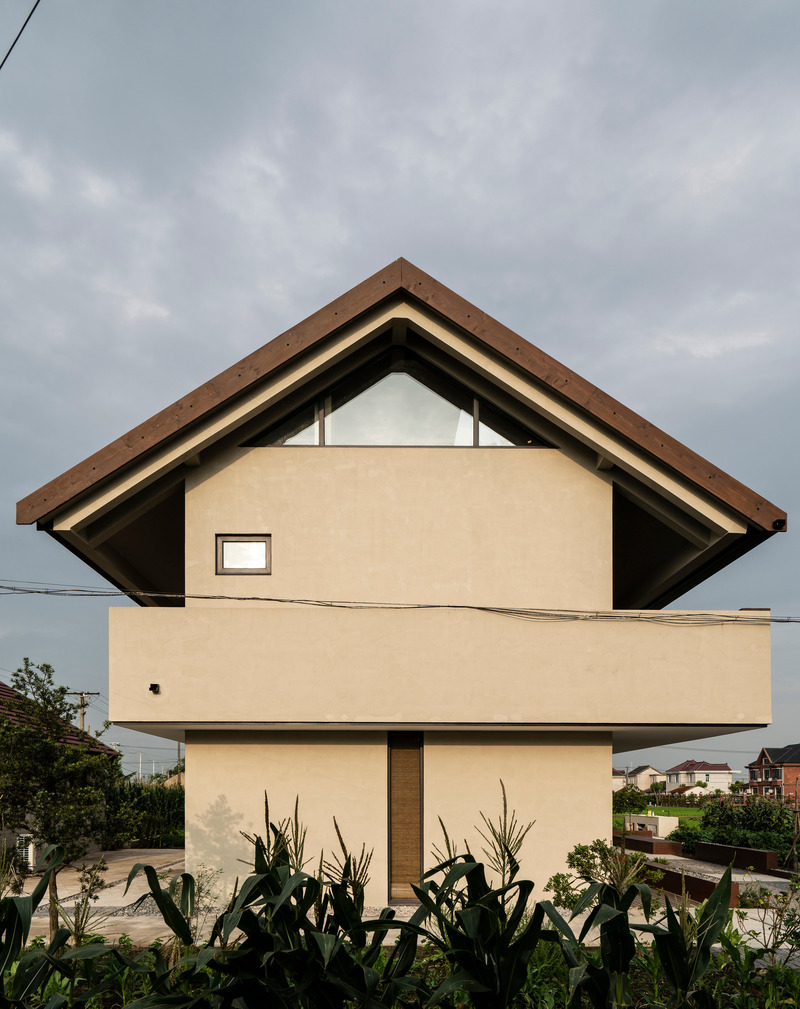
Image haute résolution : 10.0 x 12.62 @ 300dpi ~ 5,8 Mo
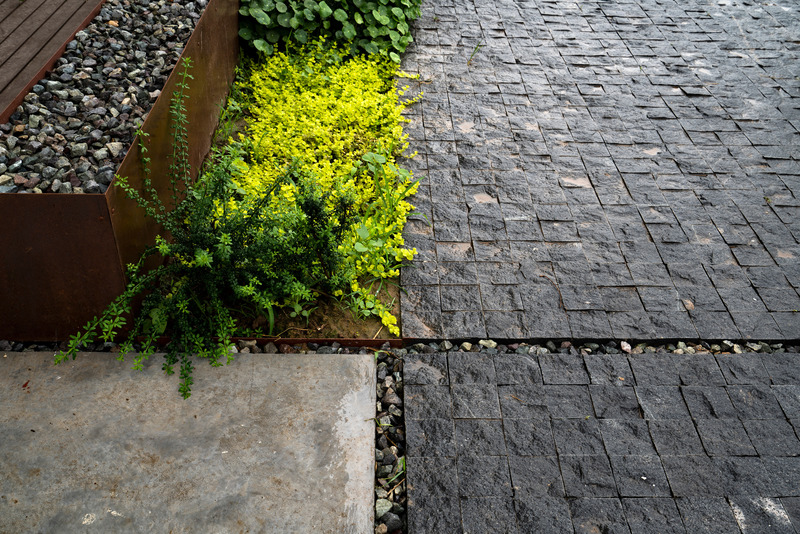
Image haute résolution : 14.99 x 10.0 @ 300dpi ~ 13 Mo
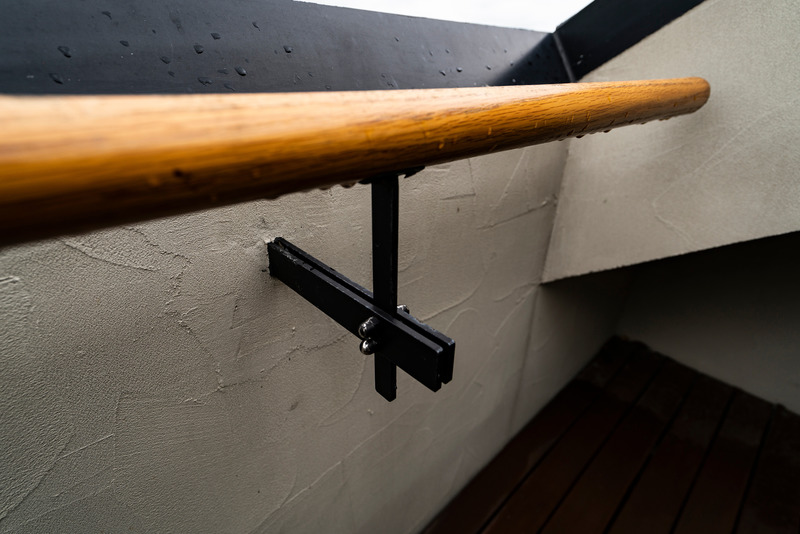
Image haute résolution : 14.99 x 10.0 @ 300dpi ~ 8,1 Mo
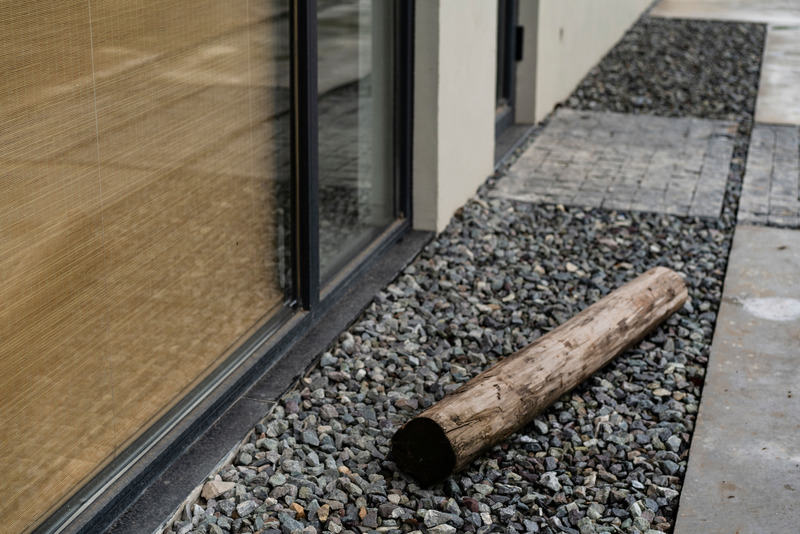
Image haute résolution : 14.99 x 10.0 @ 300dpi ~ 8,3 Mo
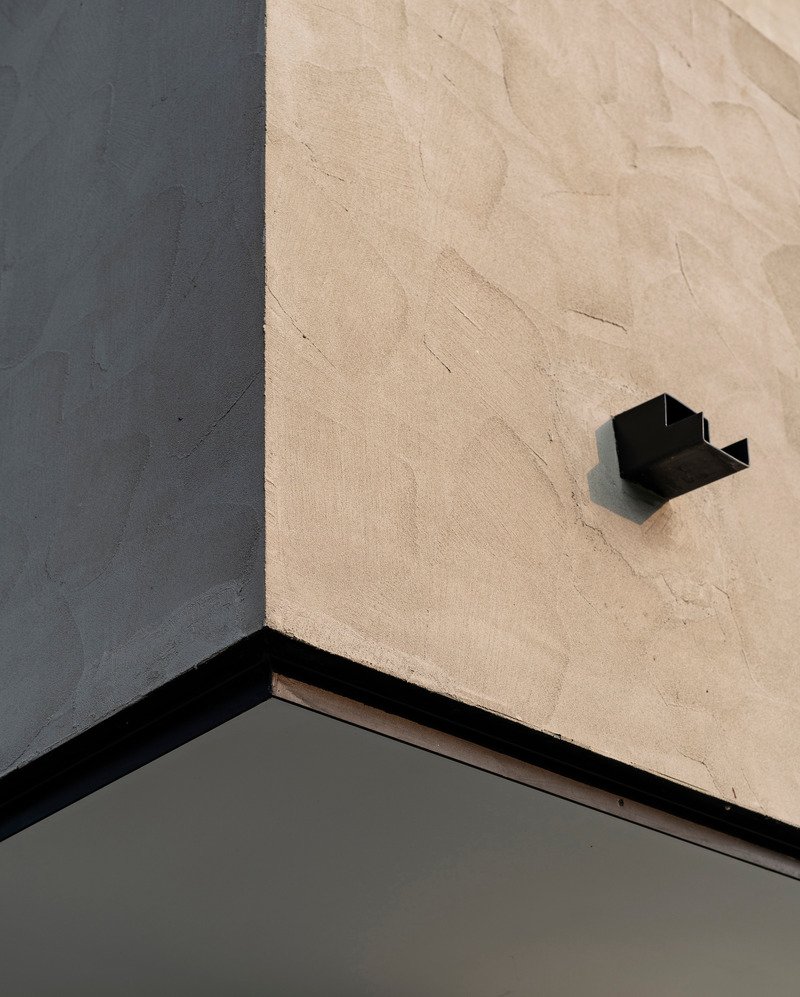
Image haute résolution : 10.0 x 12.46 @ 300dpi ~ 6,9 Mo
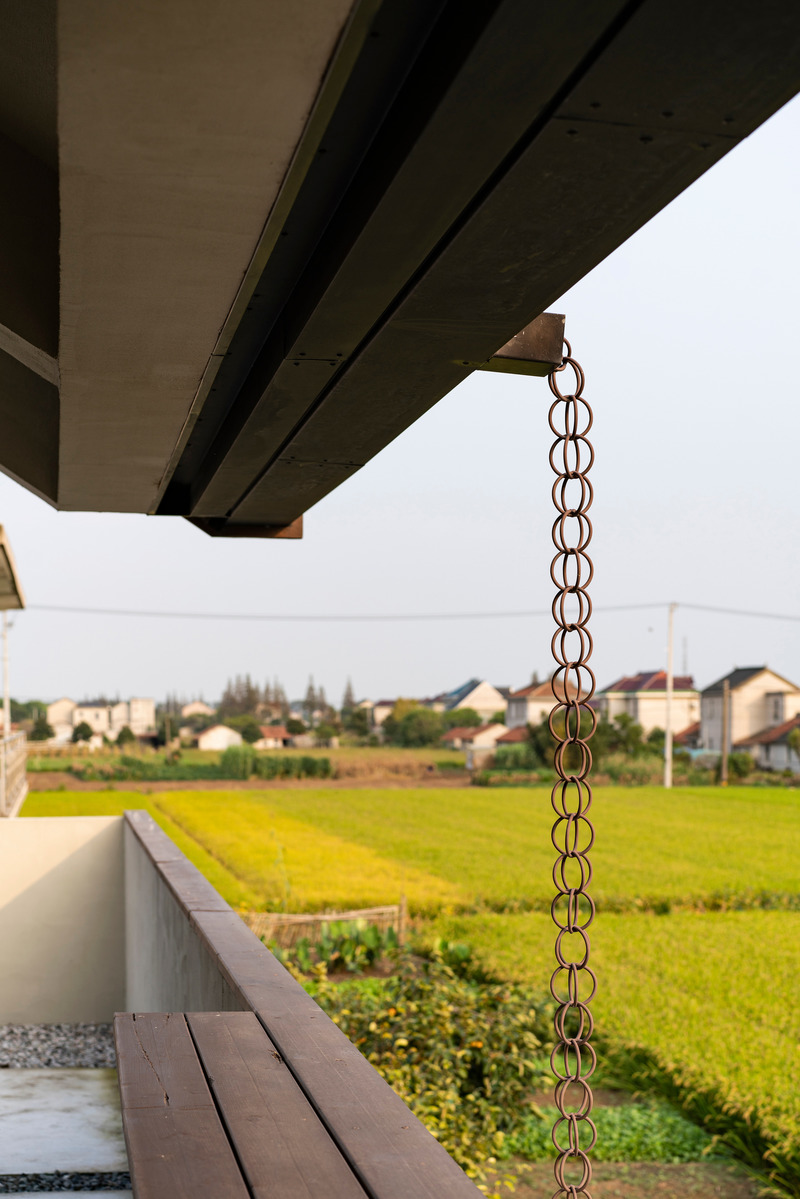
Image haute résolution : 10.0 x 14.99 @ 300dpi ~ 6,5 Mo
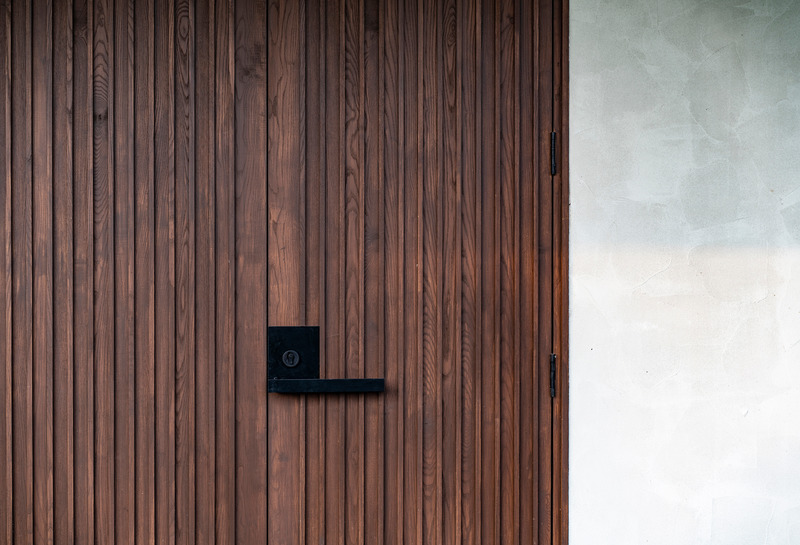
Image haute résolution : 14.69 x 10.0 @ 300dpi ~ 9,8 Mo
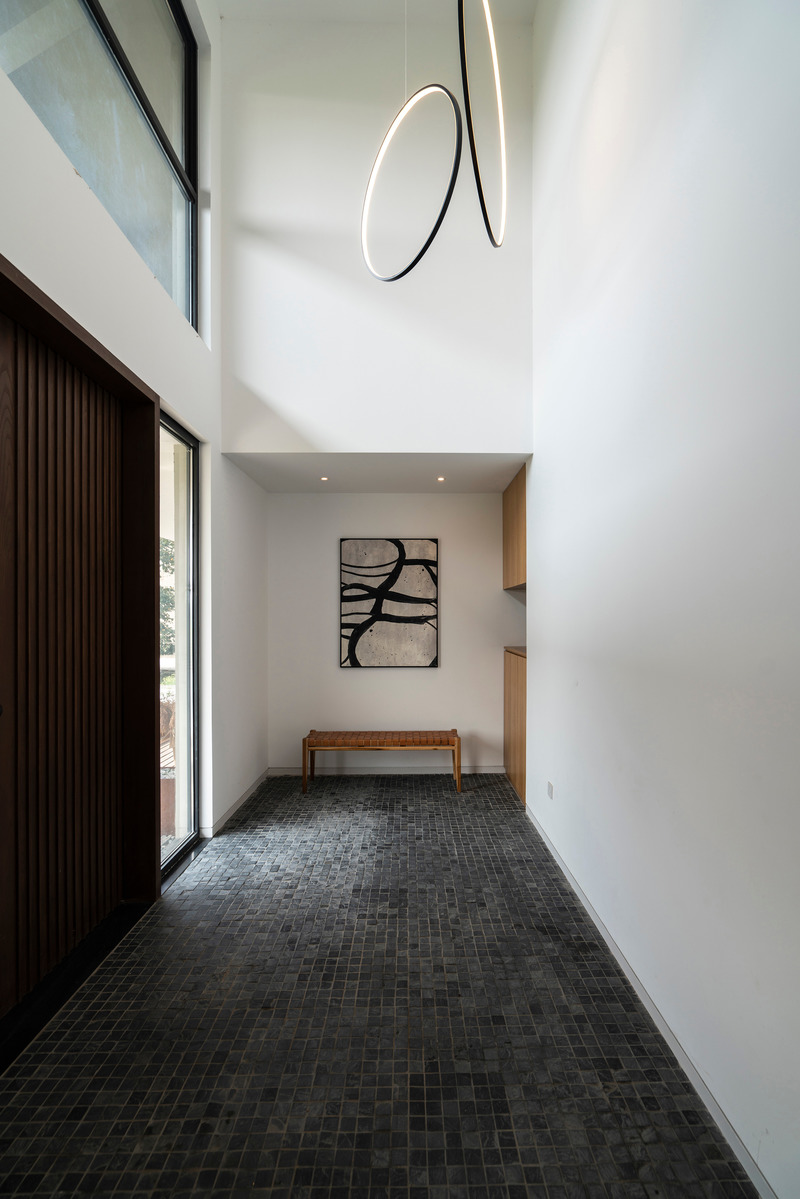
Image haute résolution : 10.0 x 14.99 @ 300dpi ~ 6,2 Mo
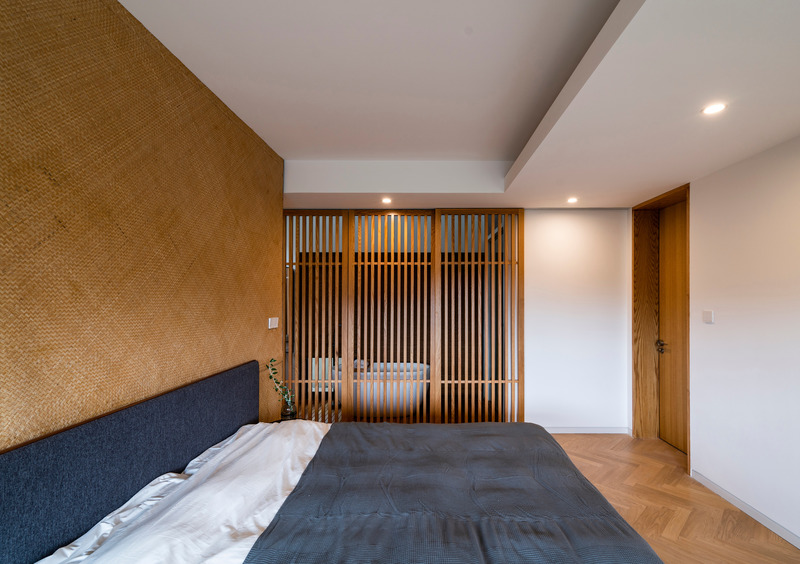
Image haute résolution : 14.18 x 10.0 @ 300dpi ~ 9 Mo
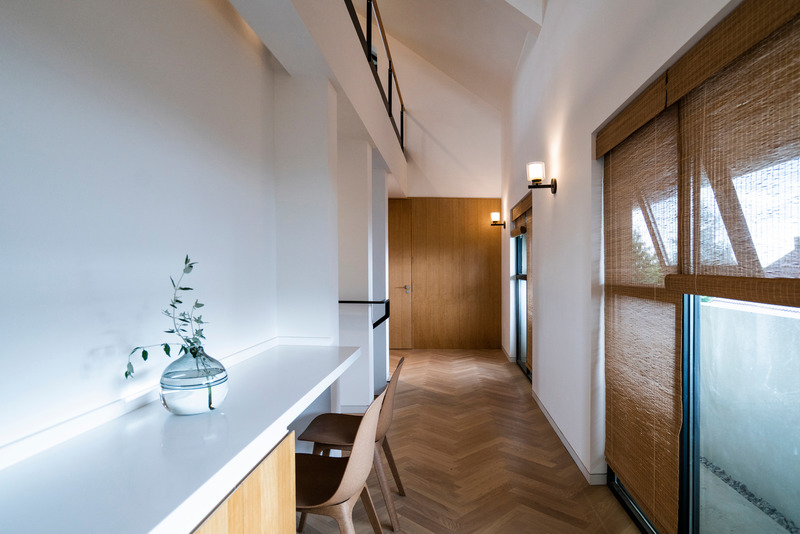
Image haute résolution : 14.99 x 10.0 @ 300dpi ~ 10 Mo
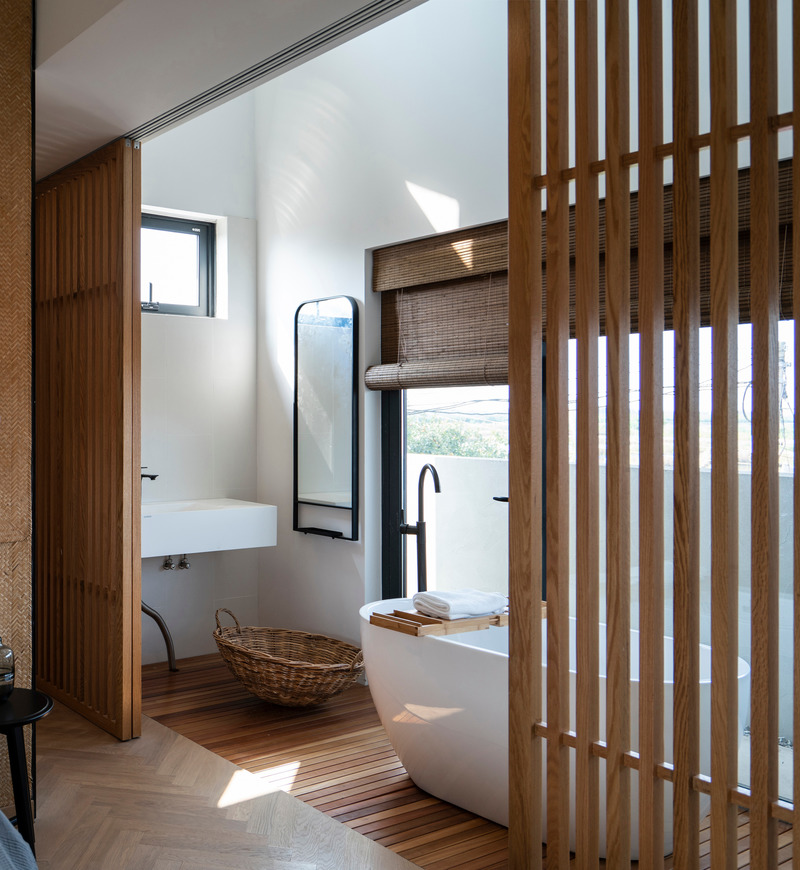
Image haute résolution : 11.04 x 12.0 @ 300dpi ~ 6,3 Mo
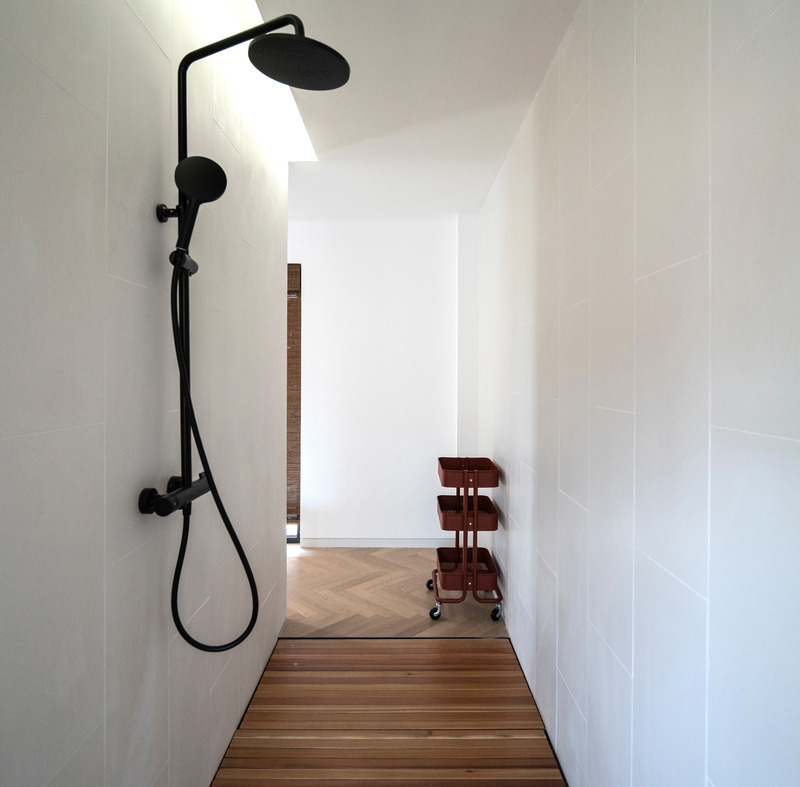
Image haute résolution : 15.0 x 14.76 @ 300dpi ~ 14 Mo
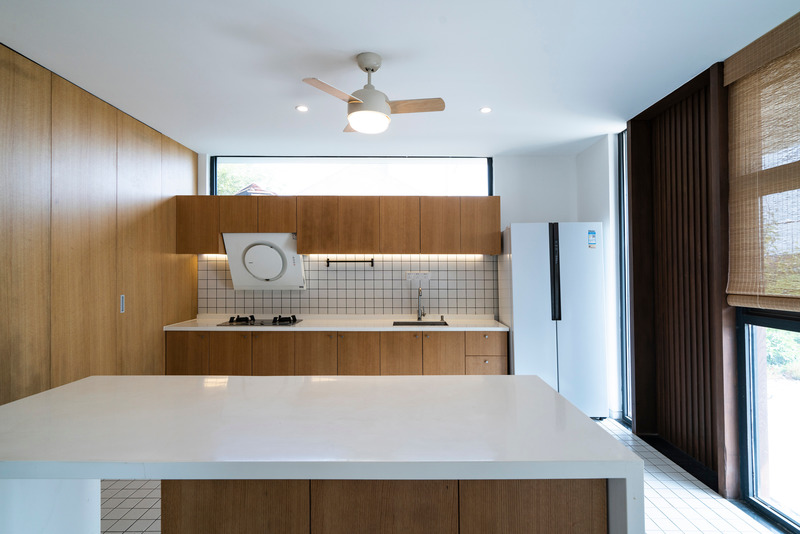
Image haute résolution : 14.99 x 10.0 @ 300dpi ~ 7,9 Mo
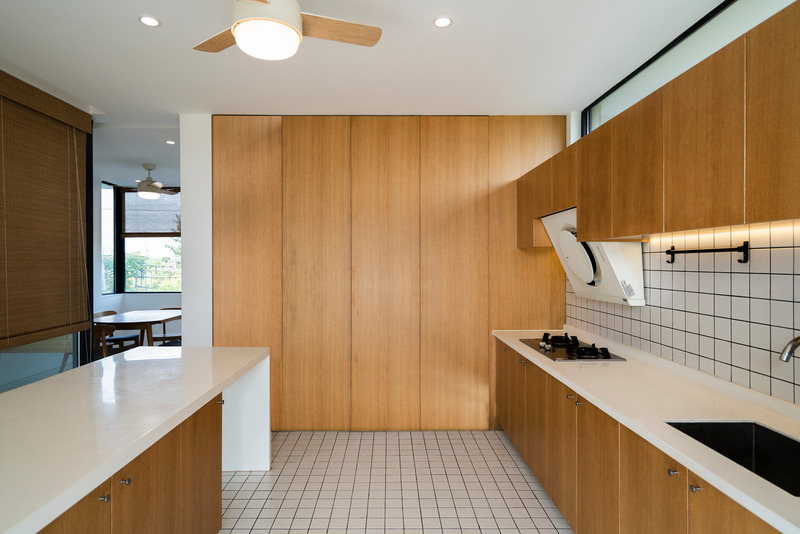
Image haute résolution : 14.99 x 10.0 @ 300dpi ~ 8,3 Mo
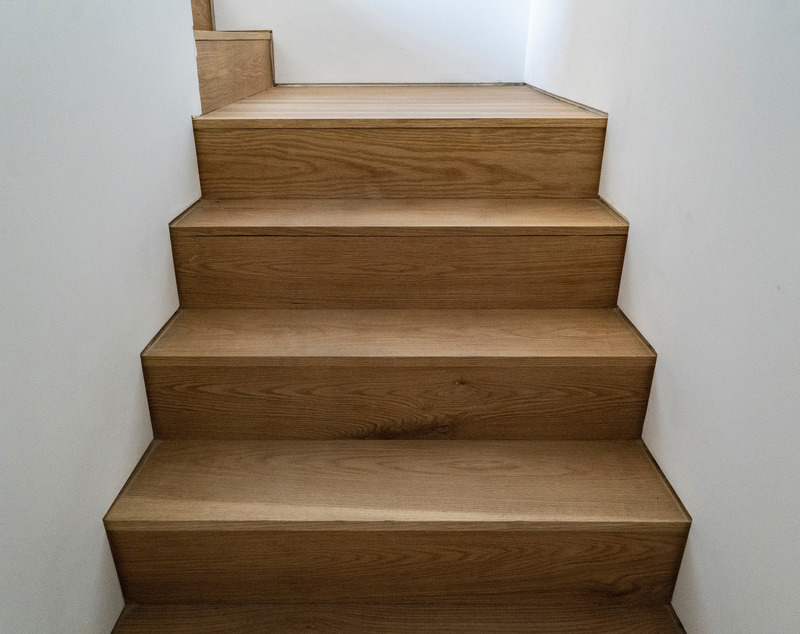
Image haute résolution : 12.62 x 10.0 @ 300dpi ~ 11 Mo
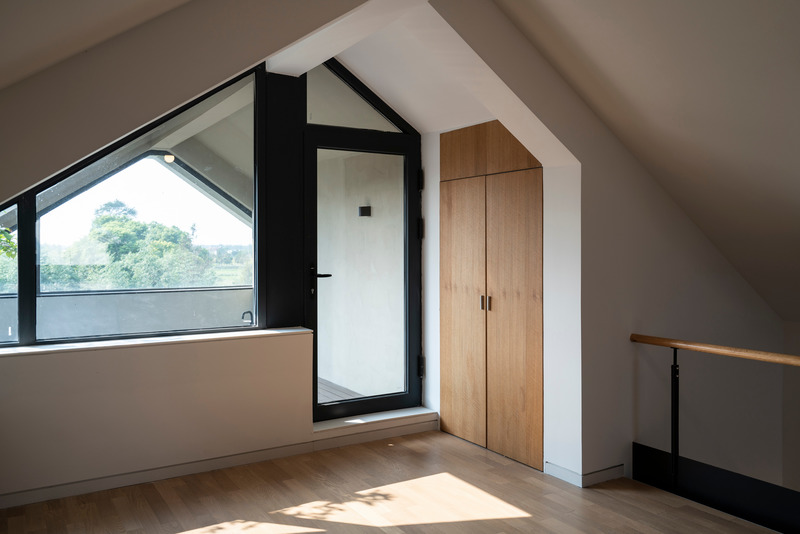
Image haute résolution : 14.99 x 10.0 @ 300dpi ~ 6,5 Mo
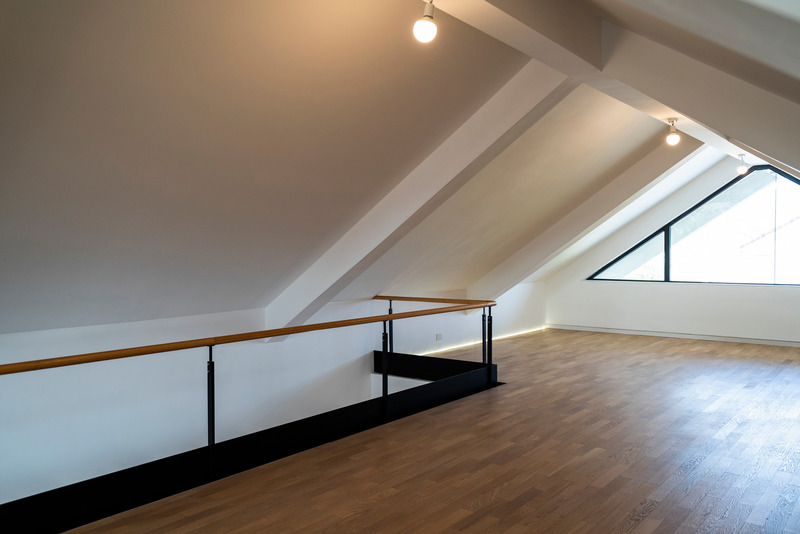
Image haute résolution : 14.99 x 10.0 @ 300dpi ~ 8,6 Mo
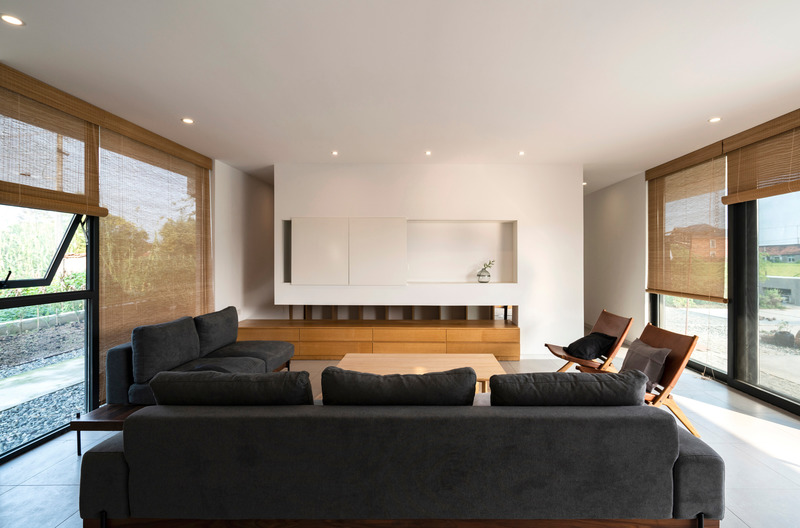
Image haute résolution : 15.15 x 10.0 @ 300dpi ~ 7,1 Mo
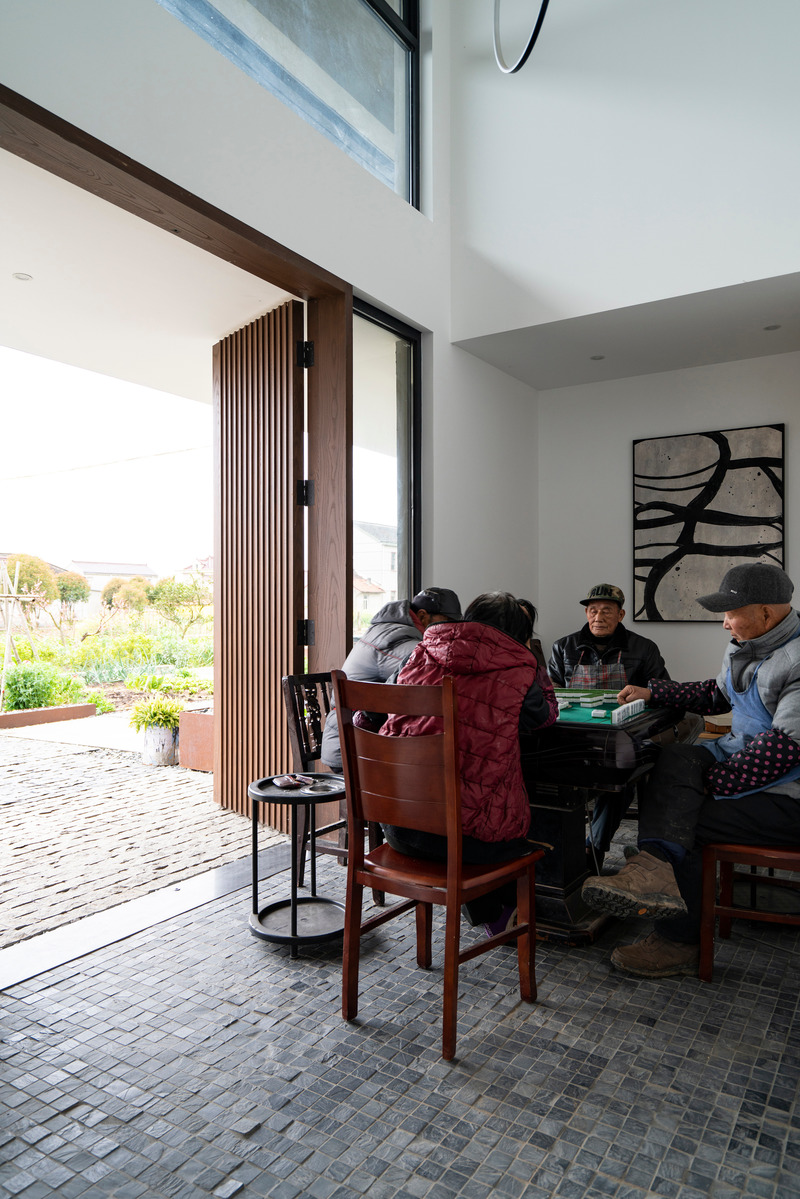
Image haute résolution : 10.0 x 14.99 @ 300dpi ~ 8,2 Mo
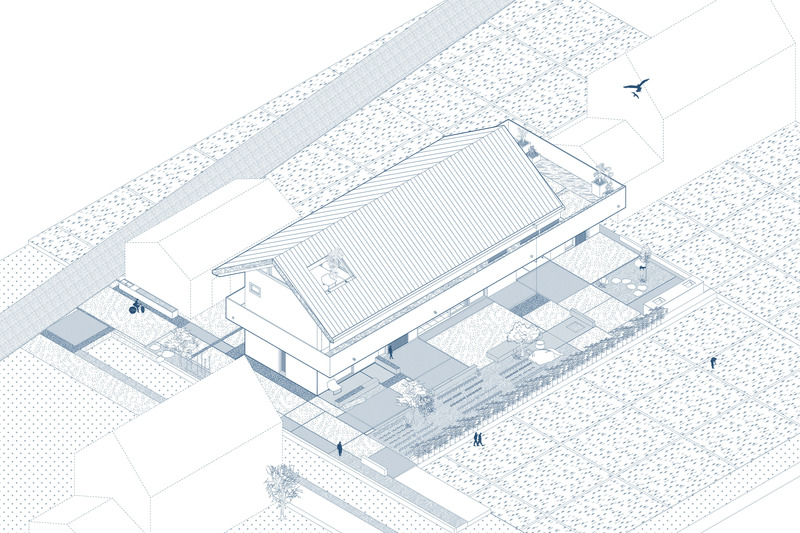
Image haute résolution : 15.0 x 10.0 @ 300dpi ~ 9,4 Mo
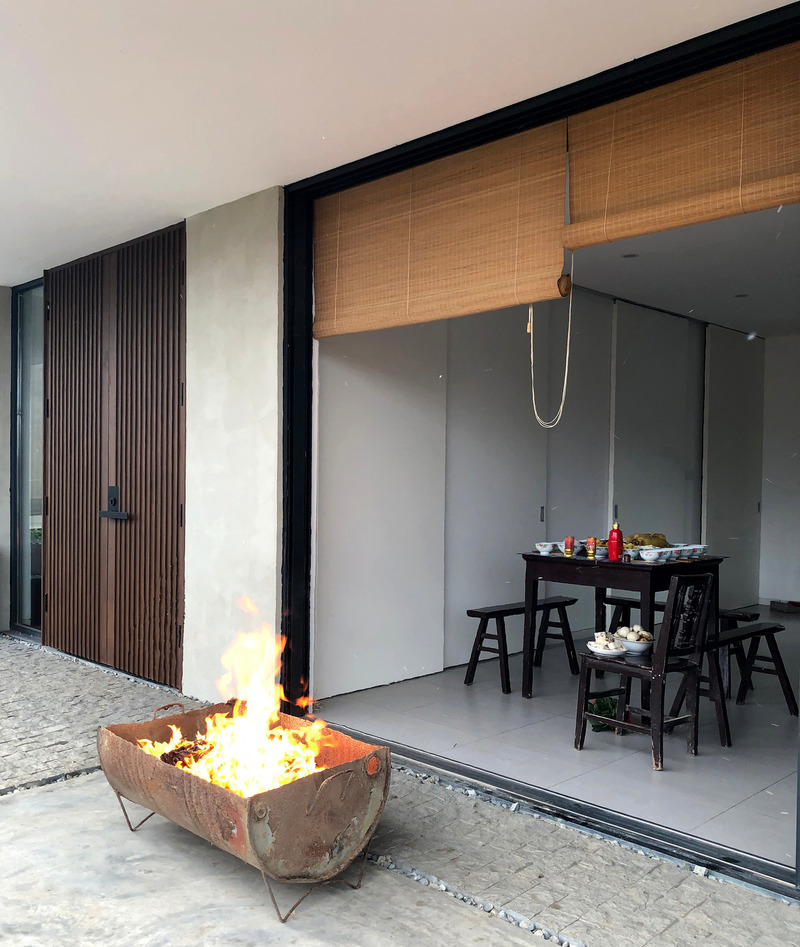
Image moyenne résolution : 7.2 x 8.52 @ 300dpi ~ 2,8 Mo












