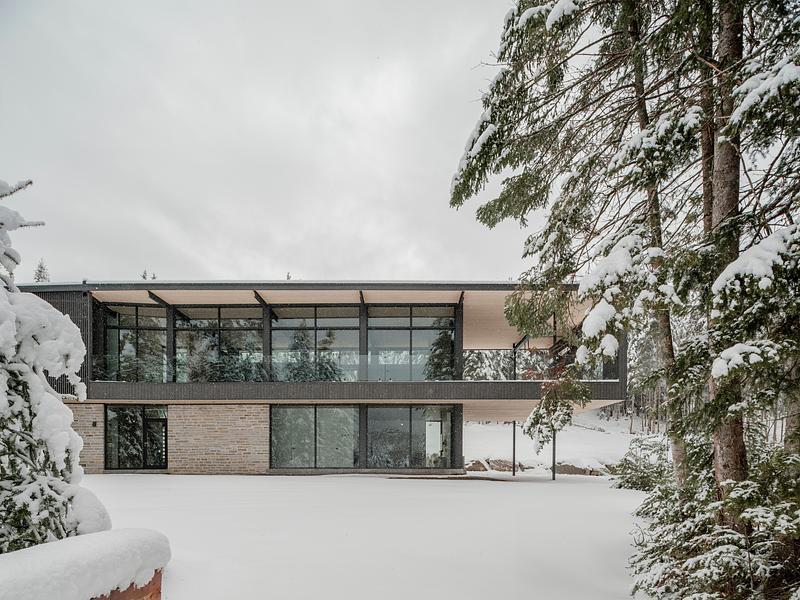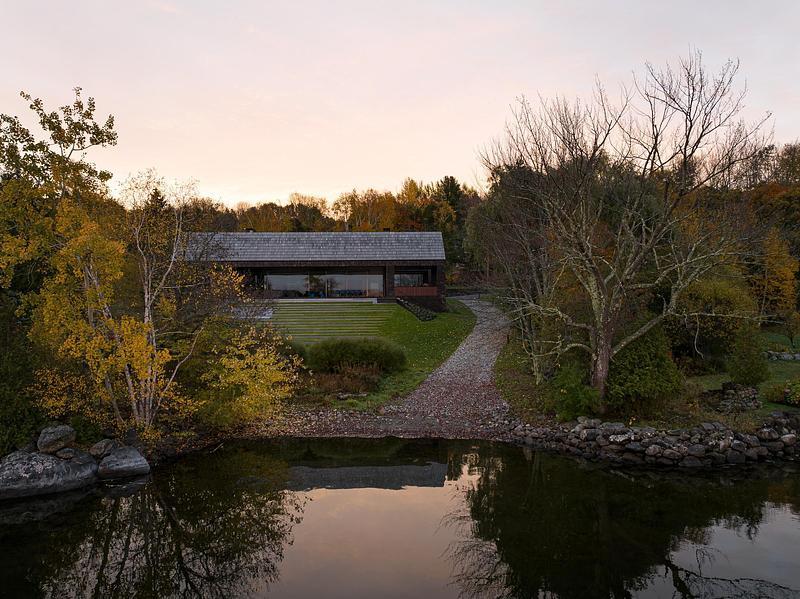
Dossier de presse | no. 7721-01
Communiqué seulement en anglais
Mahogany House: Intergenerational Home
R ARCHITECTURE
Mahogany House is defined by the owners’ quest to create a comfortable, multi-generational home within an efficient floorplate. This house is a family abode for Vish and Gaurav Rajadhyax, who co-founded R ARCHITECTURE, an architecture and interior design practice that embodies their passion for bringing great design to suburban contexts.
The plan for this home is curated to preserve the roots of three existing trees on the site, including a liquid amber tree and a silver birch at the front, and a magnificent mahogany tree to the rear. The spaces are oriented to maximise the visual and physical connections with the central courtyard and the mahogany tree, which has defined the central axis of the house, including the central courtyard.
The house consists of two pods separated by a focal courtyard, which features a swimming pool. A double storey main living pod sits to the west and a single storey grandparents’ pod sits to the east. The two pods are connected by entry lounge, which reveals a surprise view into the central north-facing courtyard with pool.
The grandparents’ pod features two bedrooms, a bathroom, and a lounge with a kitchenette, enabling them to withdraw to their own quarters as desired.
The exterior design is defined by the innovative use of locally made terracotta shingles, a material more commonly associated with roofing, but applied here as both roof and wall cladding. This unique choice complements the foliage of the site trees.
The project’s commitment to sustainability is anchored by right-sizing the house; providing enough space, while avoiding wastefulness. Integral to the design are Passivhaus Design principles and the use of Structural Insulated Panels (SIPs); making the house airtight, and offering an energy-efficient and eco-conscious living environment.
The use of colour and curved features is a defining feature of this multi-generational home. The design concept prioritises biophilia, with the owners’ extensive collection of indoor plants seamlessly integrated into the spaces.
Complementing the earthy terracotta shingles on the exterior are the interiors' vibrant colour tones and soft features. The green and plywood joinery evoke a natural connection, blending seamlessly with the outdoor environment. Bold accents, such as leather sofa, green cushions, and blue entry walls, add depth and energy to the space, creating a lively and inviting ambiance. Every design choice, from furniture to finishes, has been carefully curated to promote warmth, balance, and a harmonious relationship with the surrounding landscape, ensuring the home feels both vibrant and grounded.
Mahogany House is a testament to the owners’ commitment to sustainability and family-centred living, with carefully considered design that reflects their family values and lifestyle.
About R ARCHITECTURE
Vish and Gaurav Rajadhyax co-founded R ARCHITECTURE in 2011, an architecture and interior design practice that embodies their passion for bringing great design to suburban contexts. The practice's mission is to improve access to great design, and to improve the impact of urban development in suburban regions.
The firm takes a considered approach to its design imprint in residential architecture space. Good design is achieved at R ARCHITECTURE through carefully balancing affordability, sustainability, liveability, and practicality with aesthetics. Their work is informed by knowledge acquired over many years of conquering real-life constraints like user preferences, demographics, fit for purpose design, marketability, and business case viability.
There are no “starchitects” at R ARCHITECTURE. The team is a cultural blend, they understand communities and cultural backgrounds, their approach is cohesive, and the tight-knit team collectively focuses on creating great experiences and outcomes for their clients and collaborators.
Pour plus d’informations
Contact média
- R ARCHITECTURE
- Gaurav Rajadhyax. Architect & Director
- gaurav@rarchitecture.com.au
- +61398020225
Pièces jointes
Termes et conditions
Pour diffusion immédiate
La mention des crédits photo est obligatoire. Merci d’inclure la source v2com lorsque possible et il est toujours apprécié de recevoir les versions PDF de vos articles.
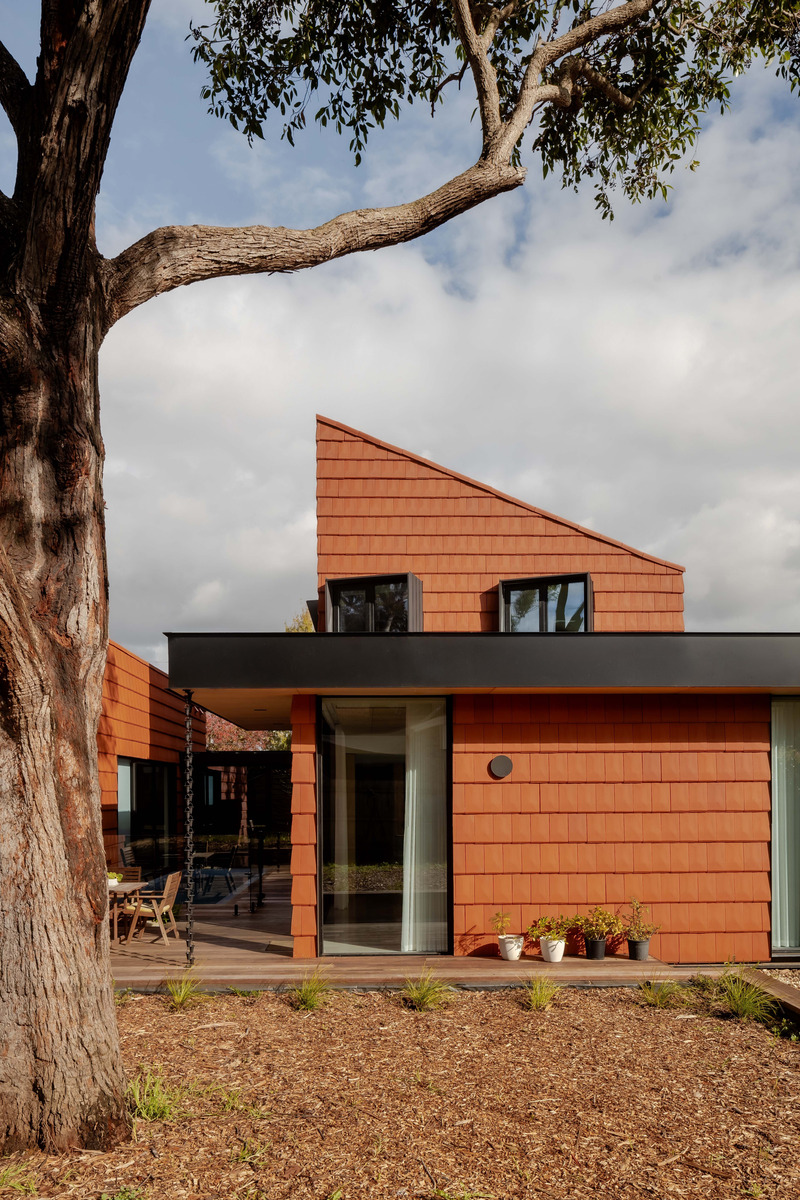
Image très haute résolution : 14.92 x 22.38 @ 300dpi ~ 3,6 Mo
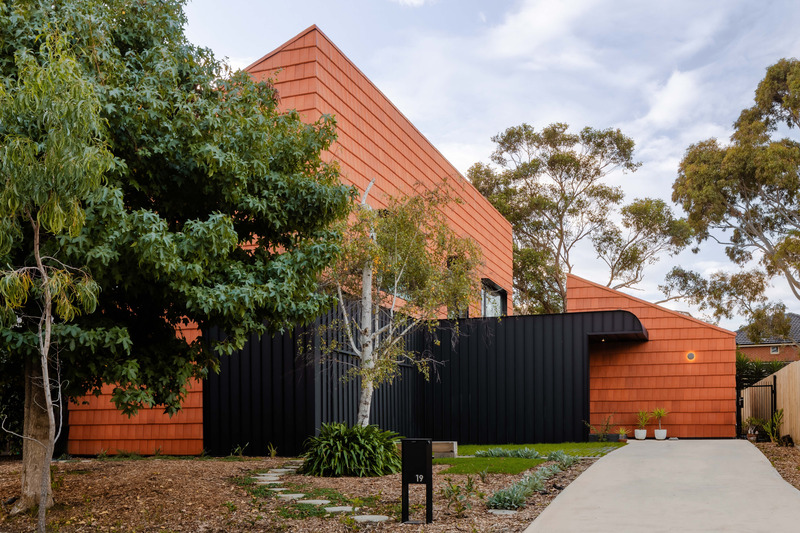
Image très haute résolution : 20.5 x 13.66 @ 300dpi ~ 3,1 Mo
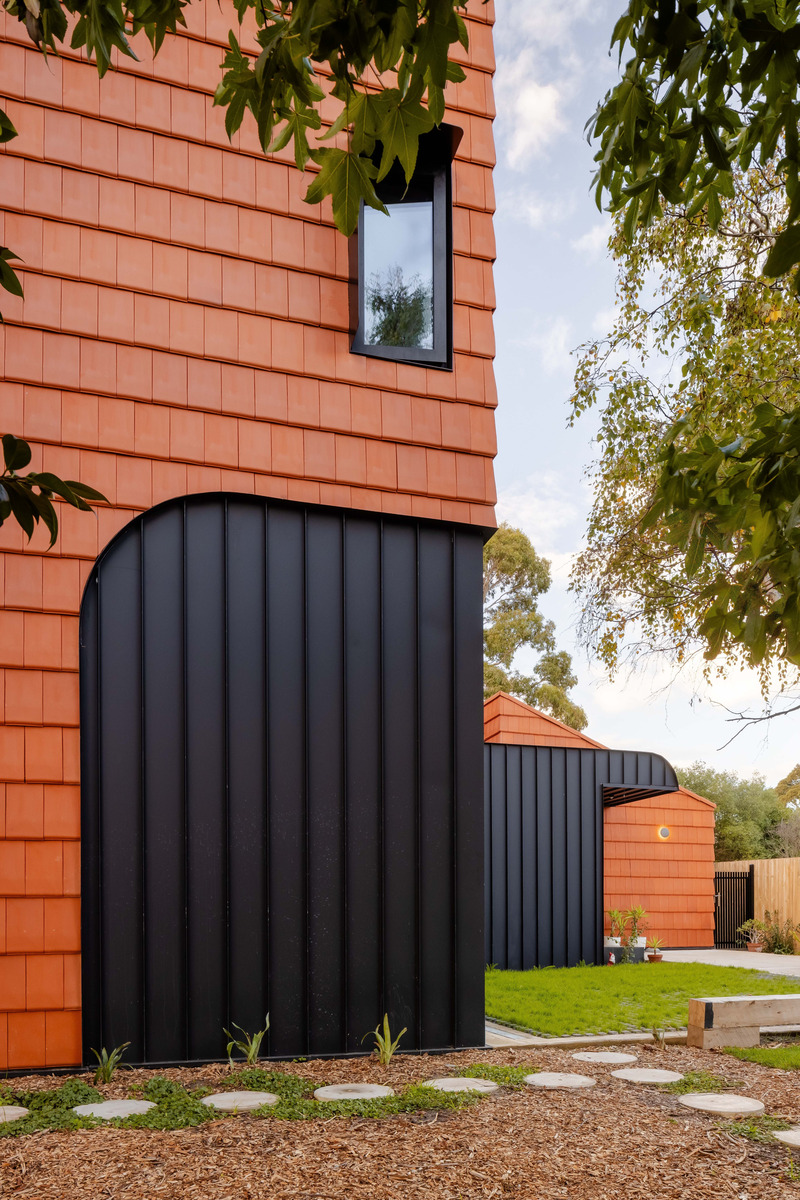
Image très haute résolution : 14.92 x 22.38 @ 300dpi ~ 3,5 Mo
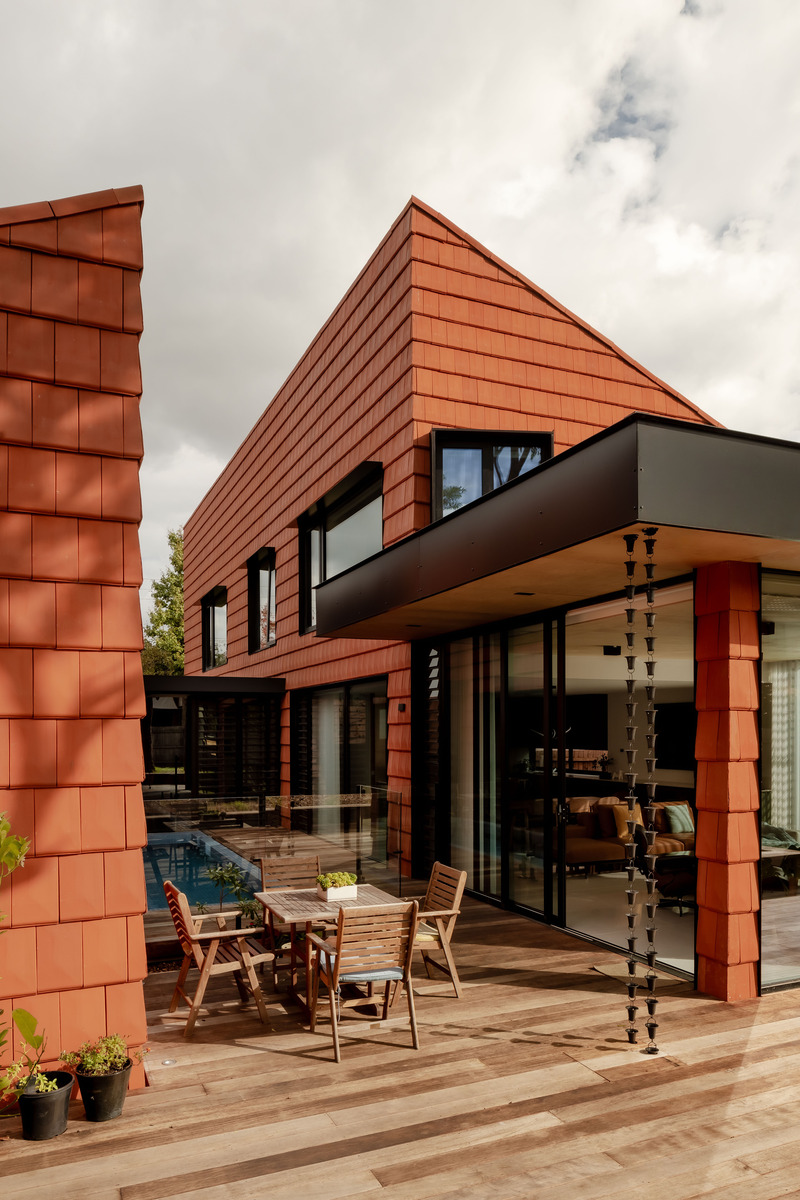
Image très haute résolution : 14.92 x 22.38 @ 300dpi ~ 3,3 Mo
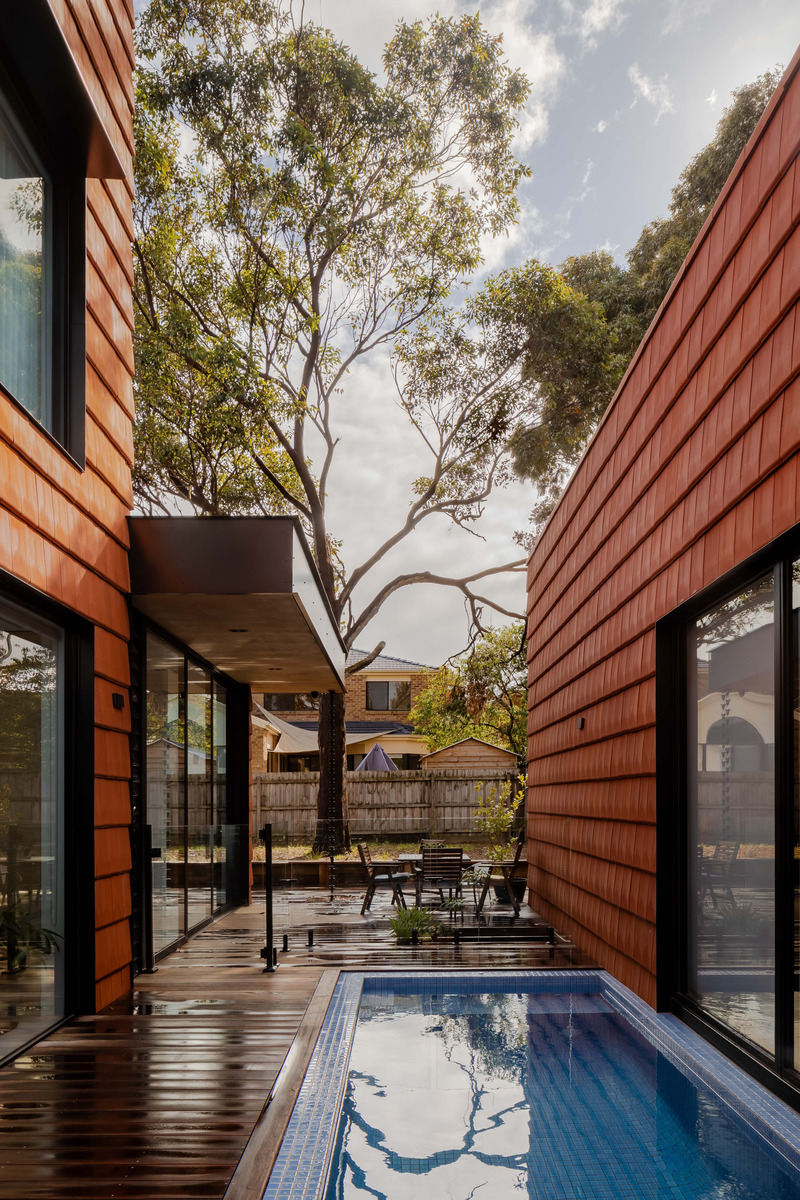
Image très haute résolution : 14.9 x 22.35 @ 300dpi ~ 3,5 Mo
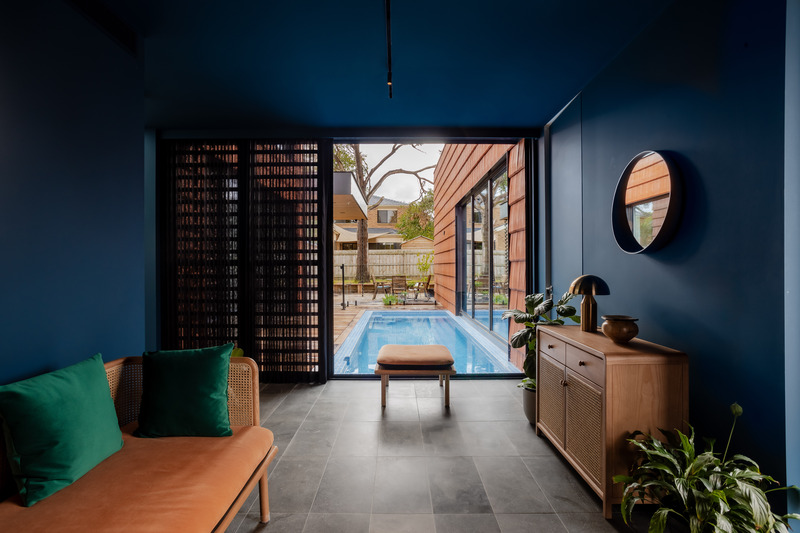
Image très haute résolution : 22.39 x 14.93 @ 300dpi ~ 3,9 Mo
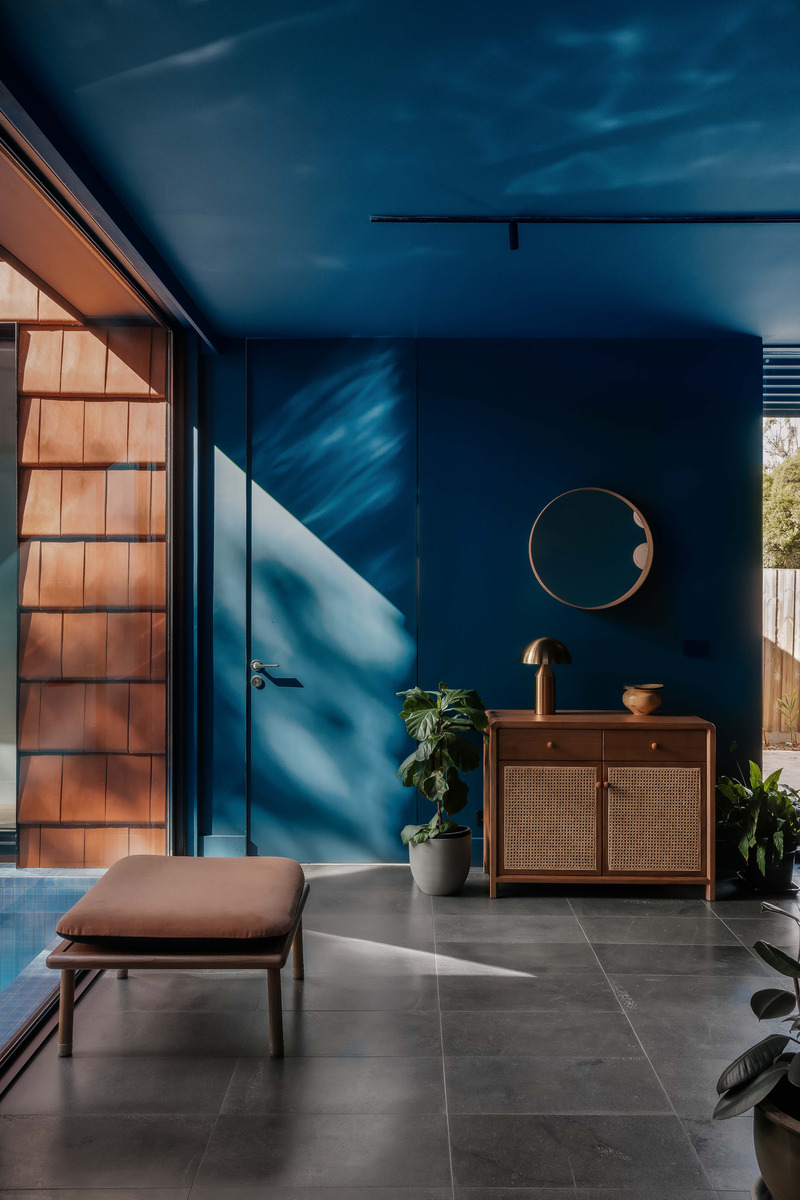
Image très haute résolution : 14.93 x 22.4 @ 300dpi ~ 3,7 Mo
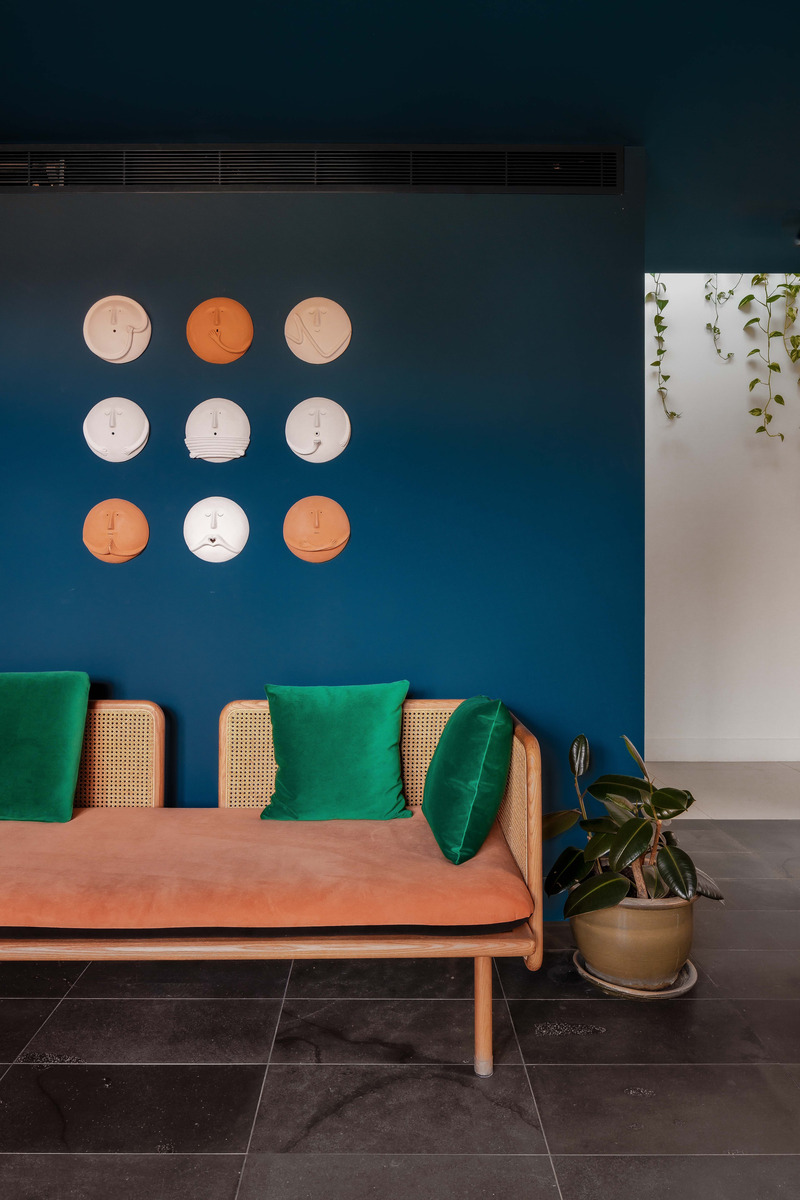
Image très haute résolution : 14.93 x 22.4 @ 300dpi ~ 2,8 Mo
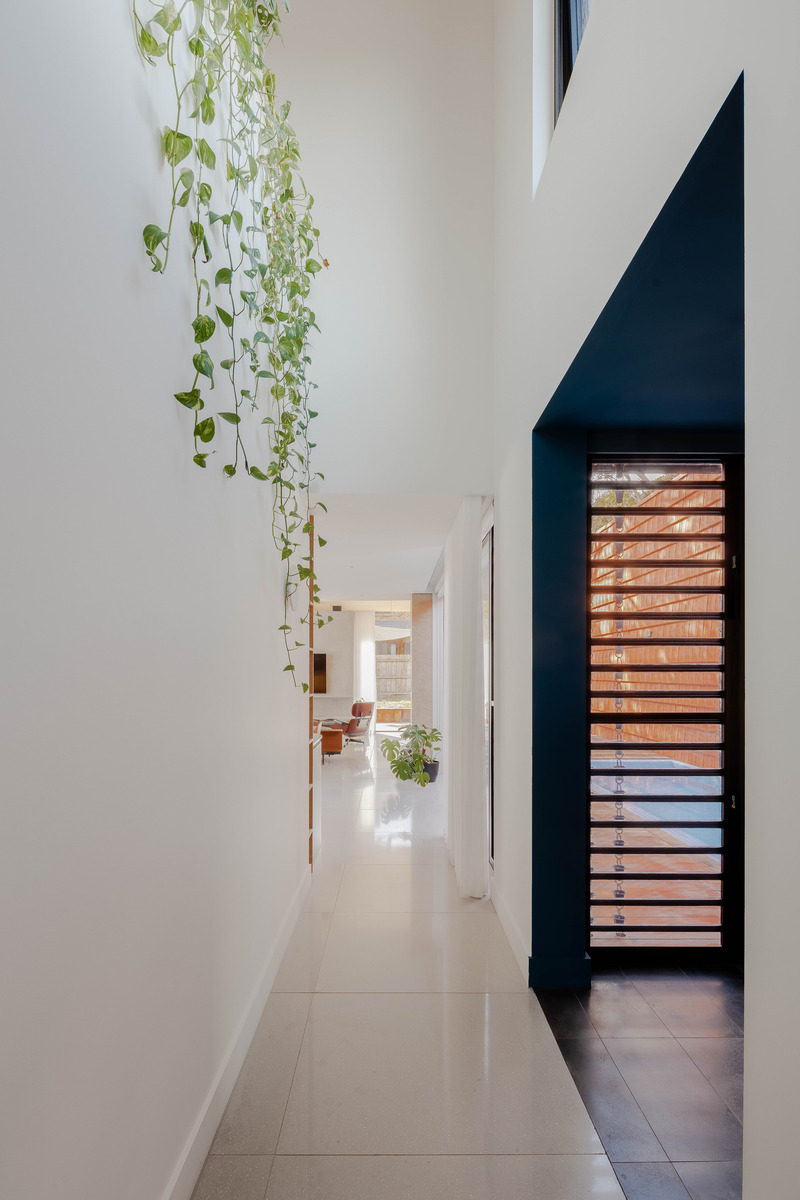
Image très haute résolution : 14.92 x 22.38 @ 300dpi ~ 3 Mo
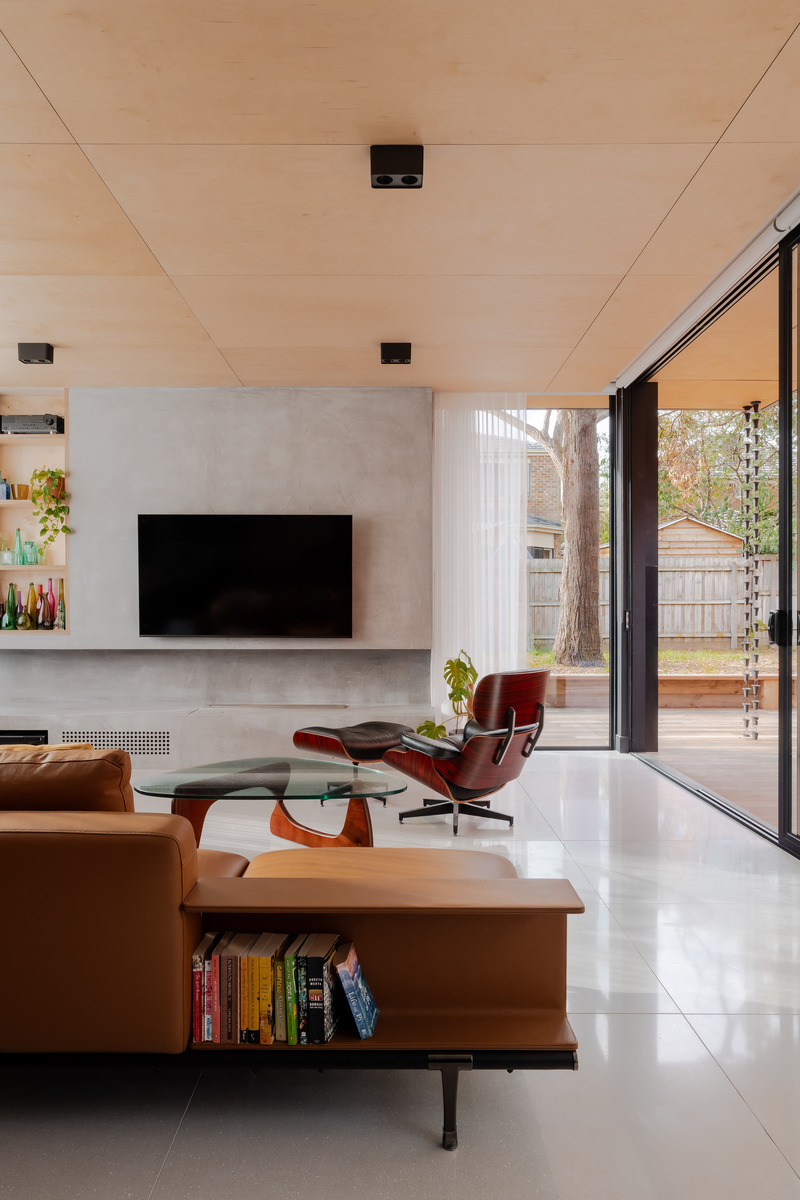
Image très haute résolution : 14.73 x 22.1 @ 300dpi ~ 3,9 Mo
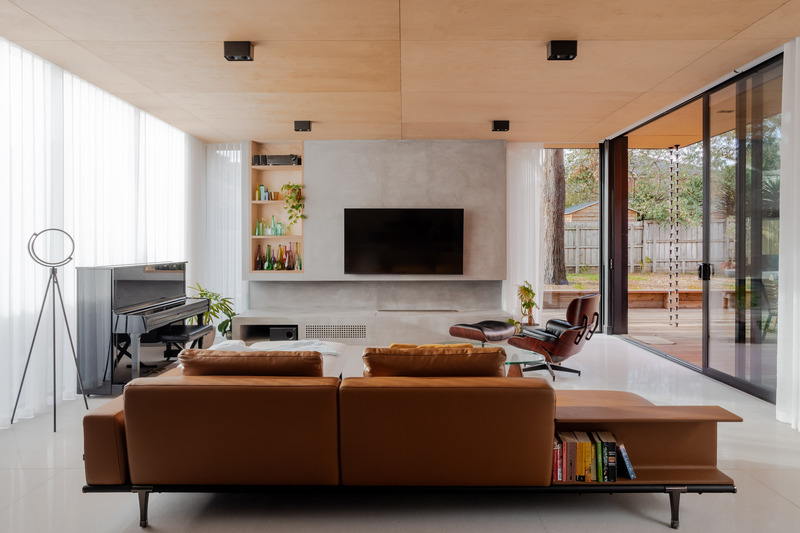
Image très haute résolution : 21.84 x 14.56 @ 300dpi ~ 3,7 Mo
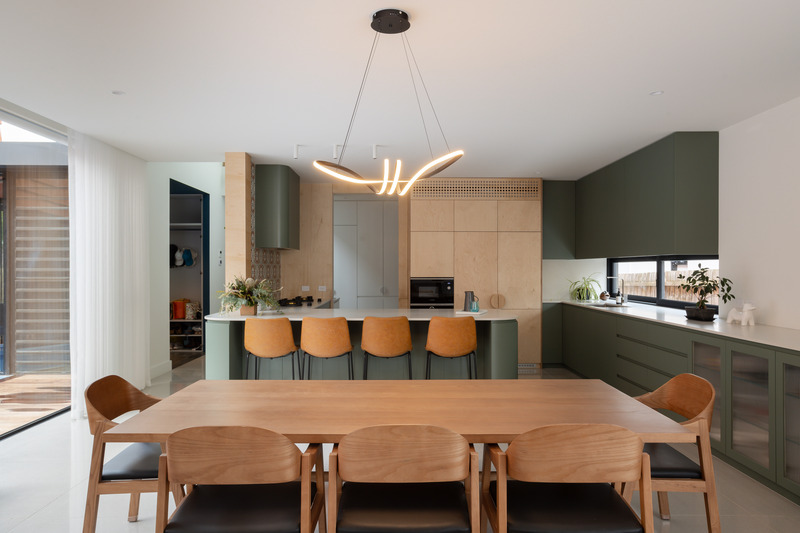
Image très haute résolution : 22.39 x 14.92 @ 300dpi ~ 3,8 Mo
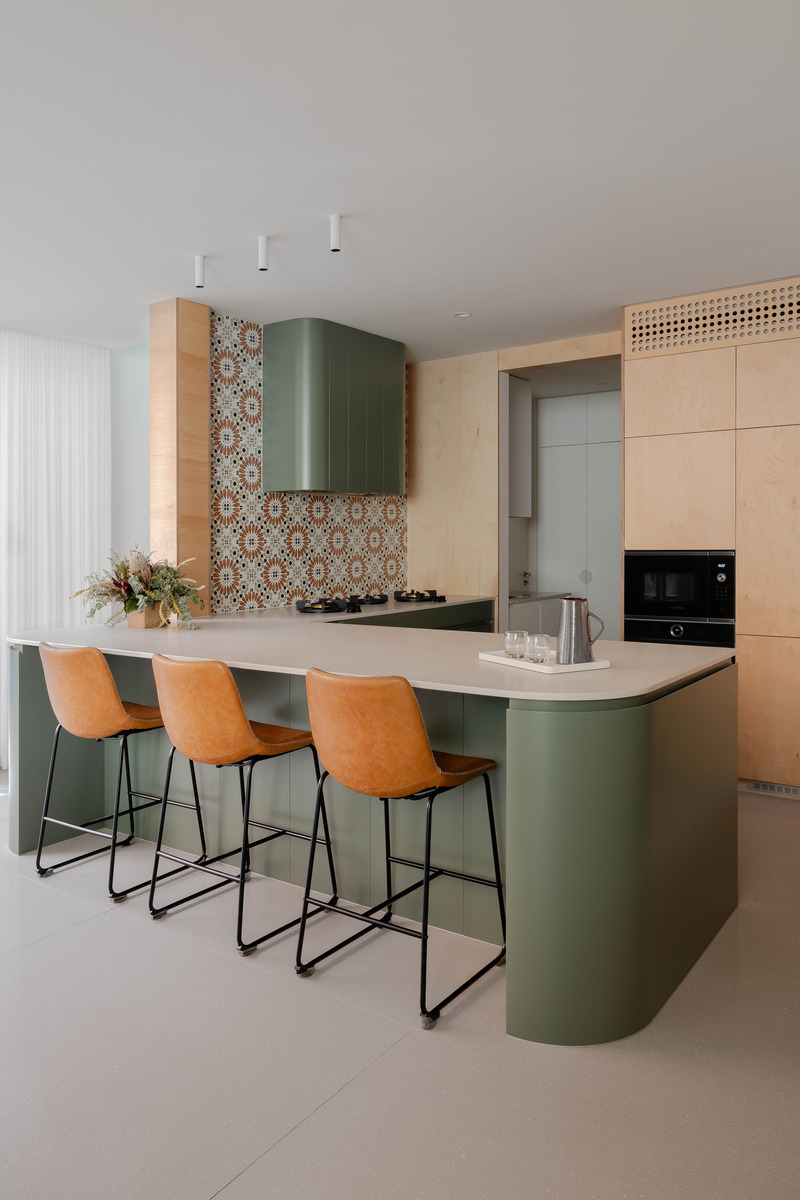
Image très haute résolution : 14.92 x 22.39 @ 300dpi ~ 2,8 Mo
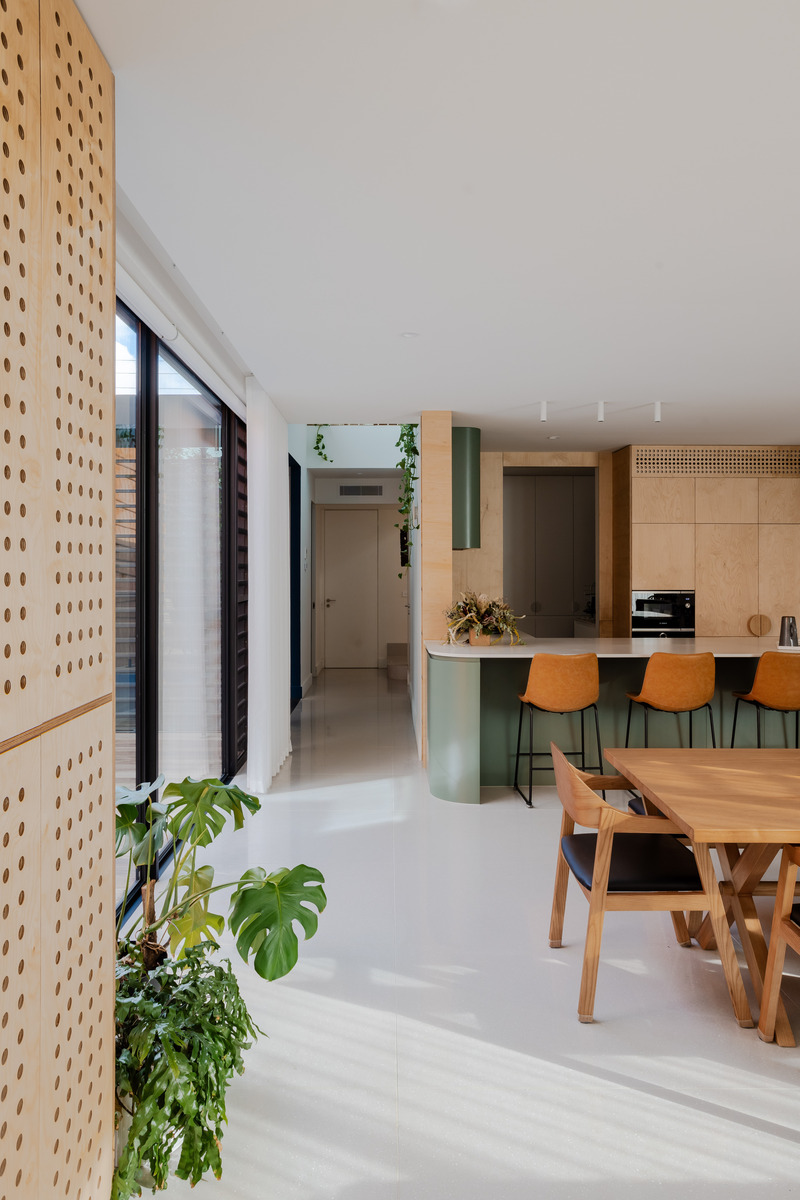
Image très haute résolution : 14.92 x 22.38 @ 300dpi ~ 3,8 Mo
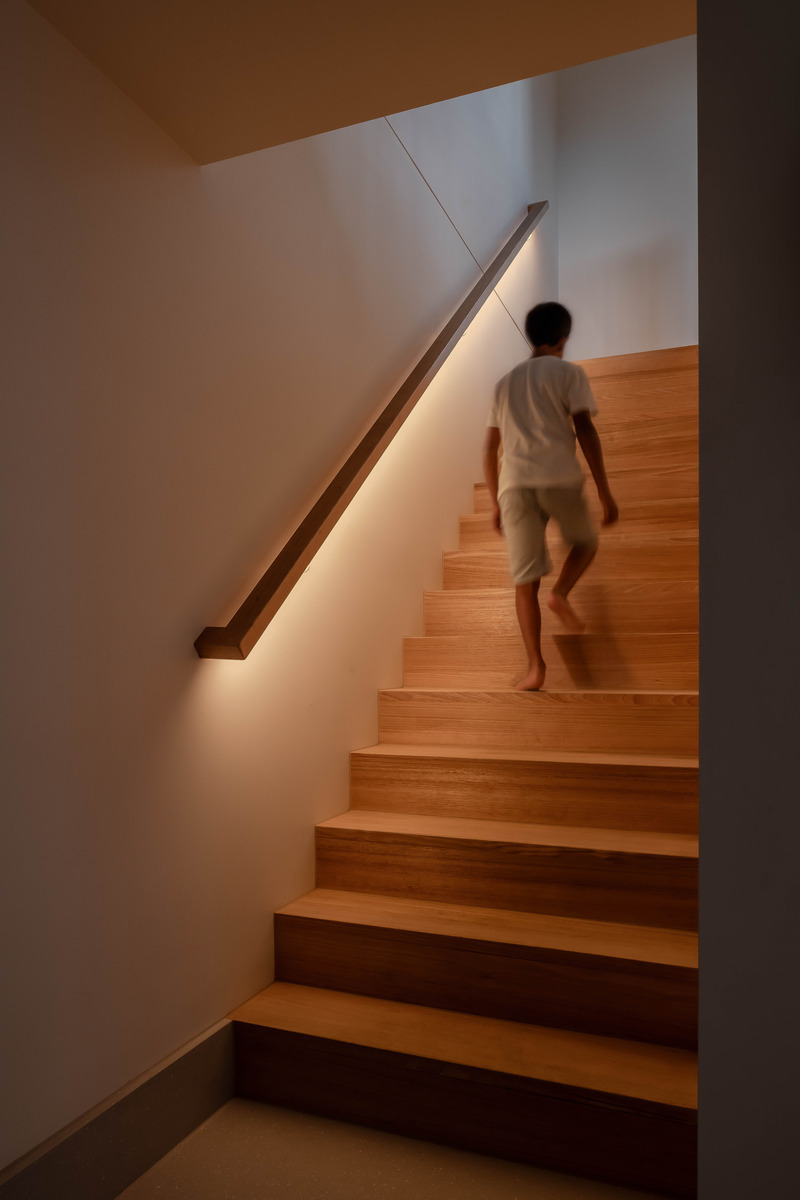
Image très haute résolution : 14.89 x 22.33 @ 300dpi ~ 2,3 Mo
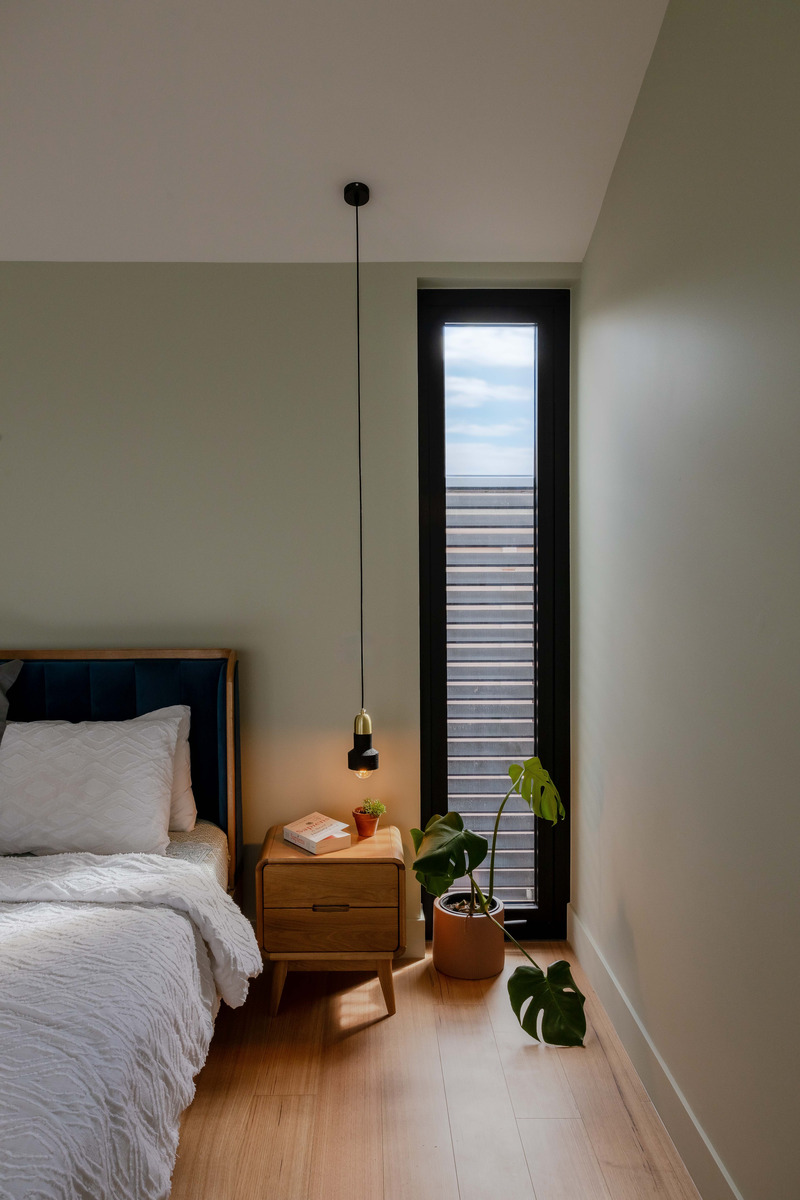
Image très haute résolution : 14.92 x 22.38 @ 300dpi ~ 3 Mo
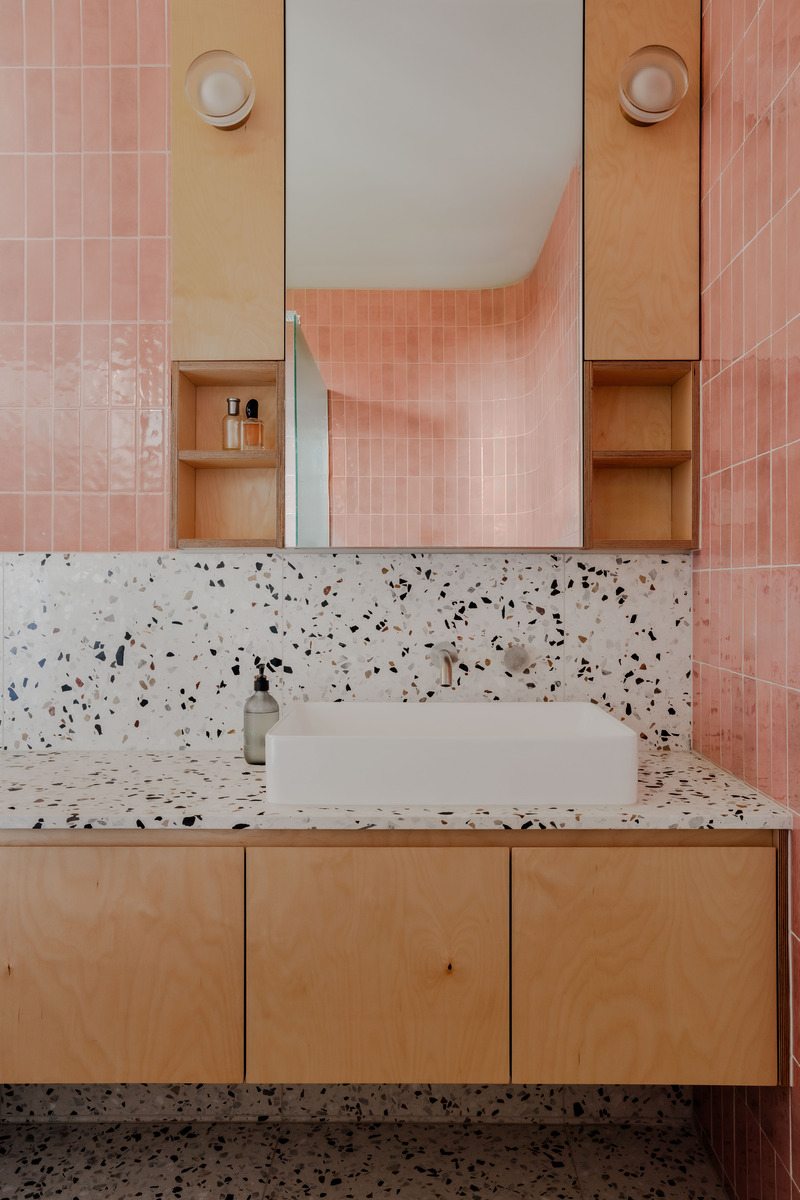
Image très haute résolution : 14.92 x 22.39 @ 300dpi ~ 3,5 Mo
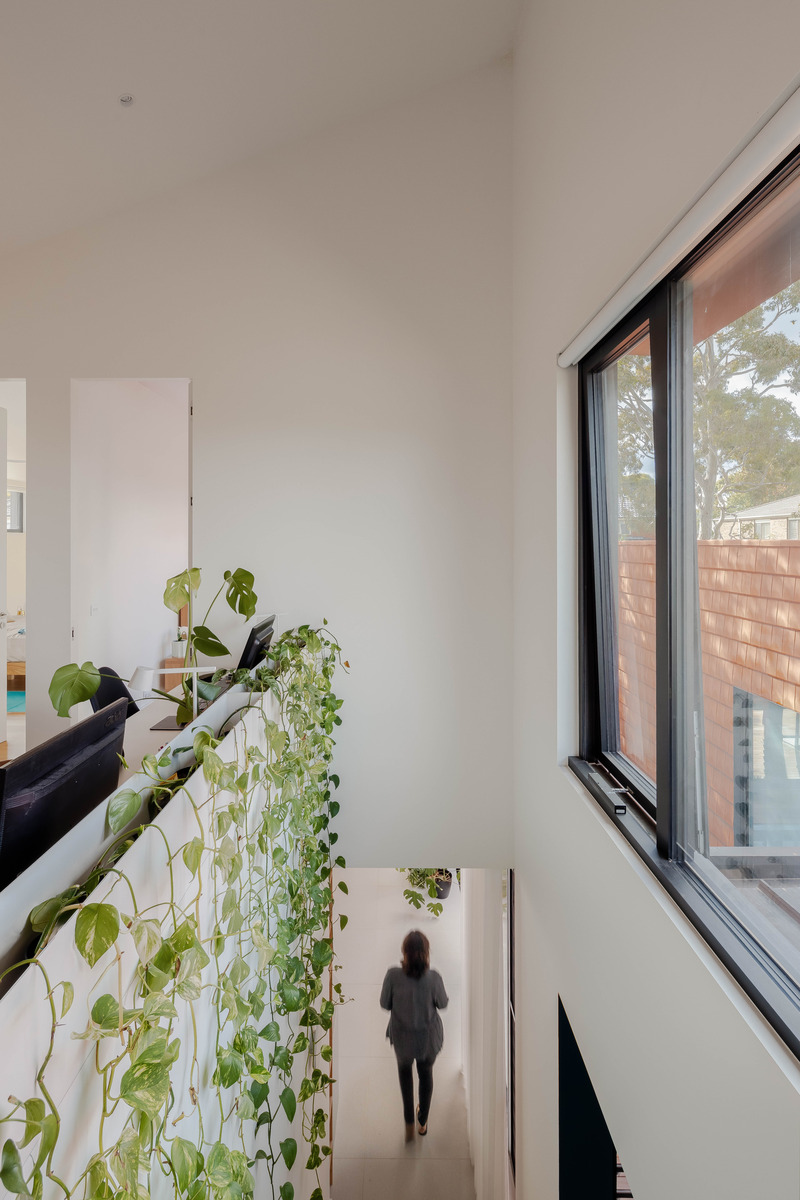
Image très haute résolution : 14.93 x 22.4 @ 300dpi ~ 3,1 Mo
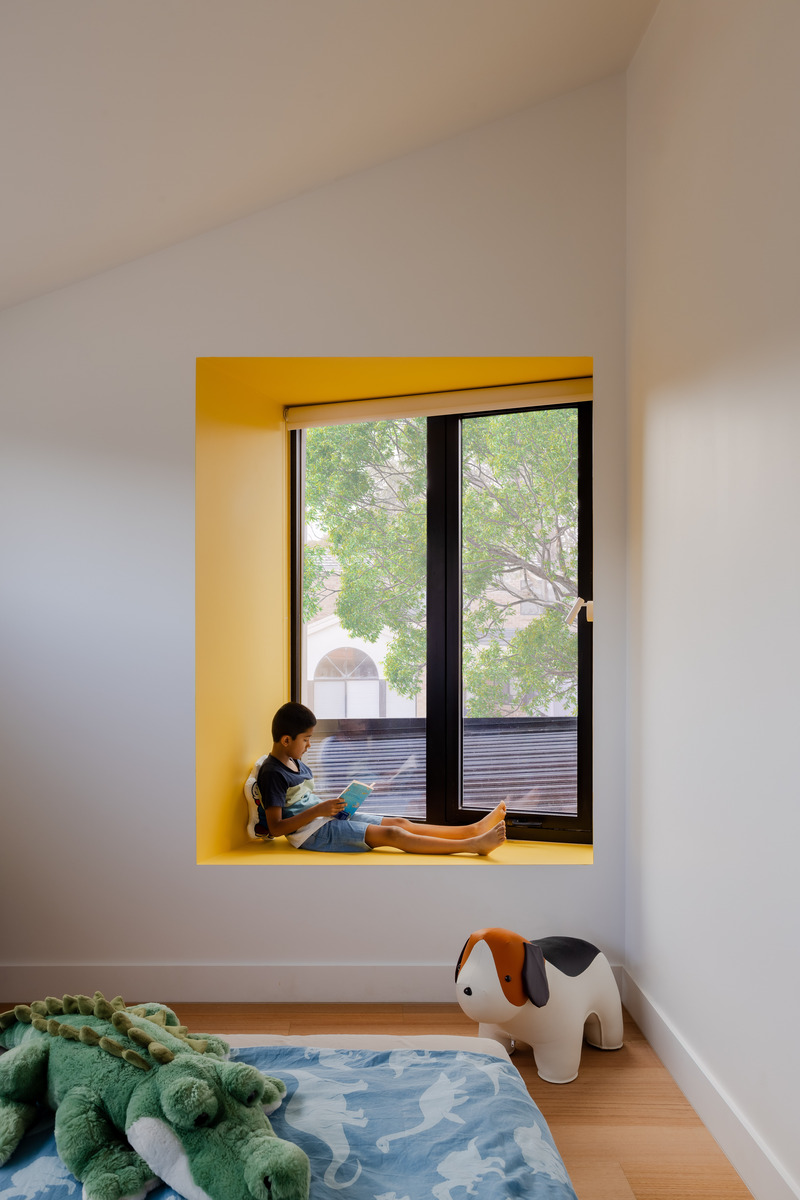
Image très haute résolution : 14.92 x 22.38 @ 300dpi ~ 3,4 Mo
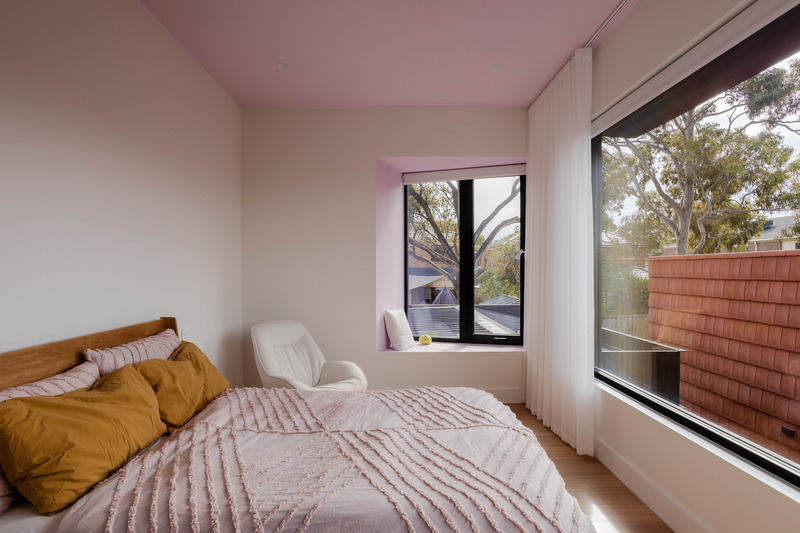
Image très haute résolution : 22.38 x 14.92 @ 300dpi ~ 2,7 Mo
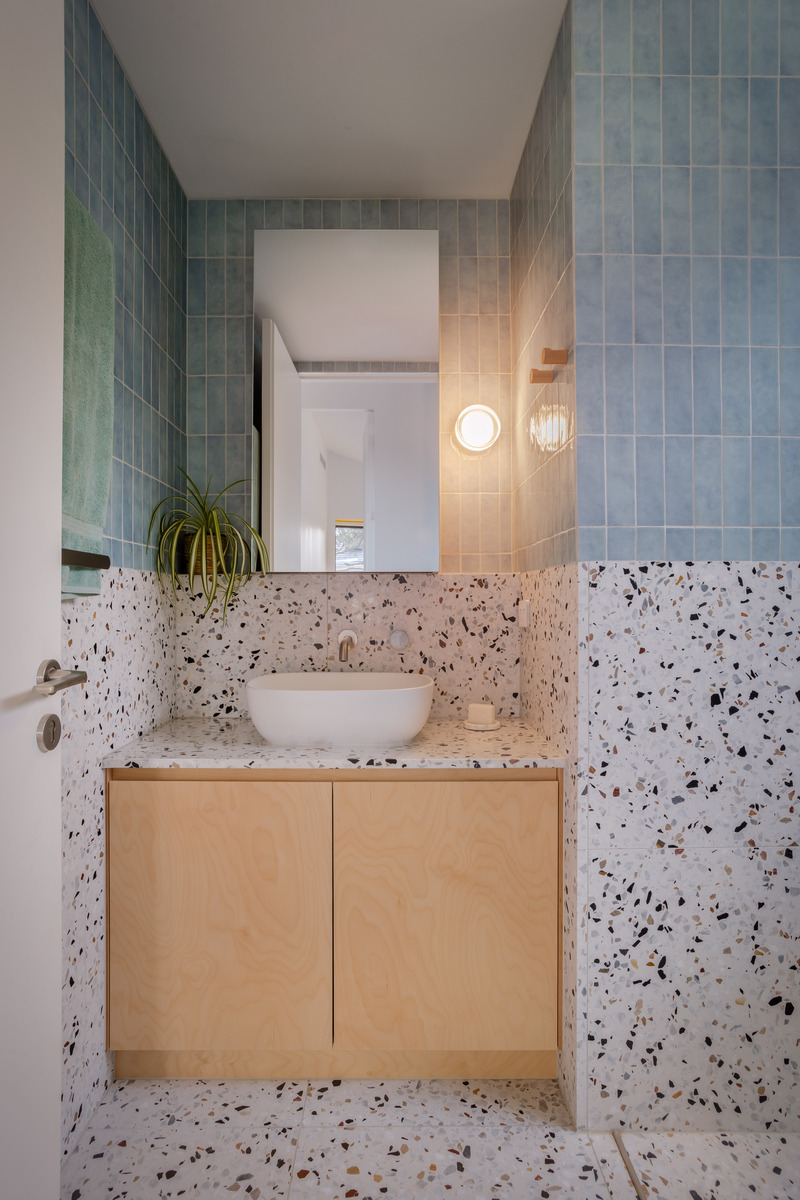
Image très haute résolution : 14.92 x 22.39 @ 300dpi ~ 3,2 Mo
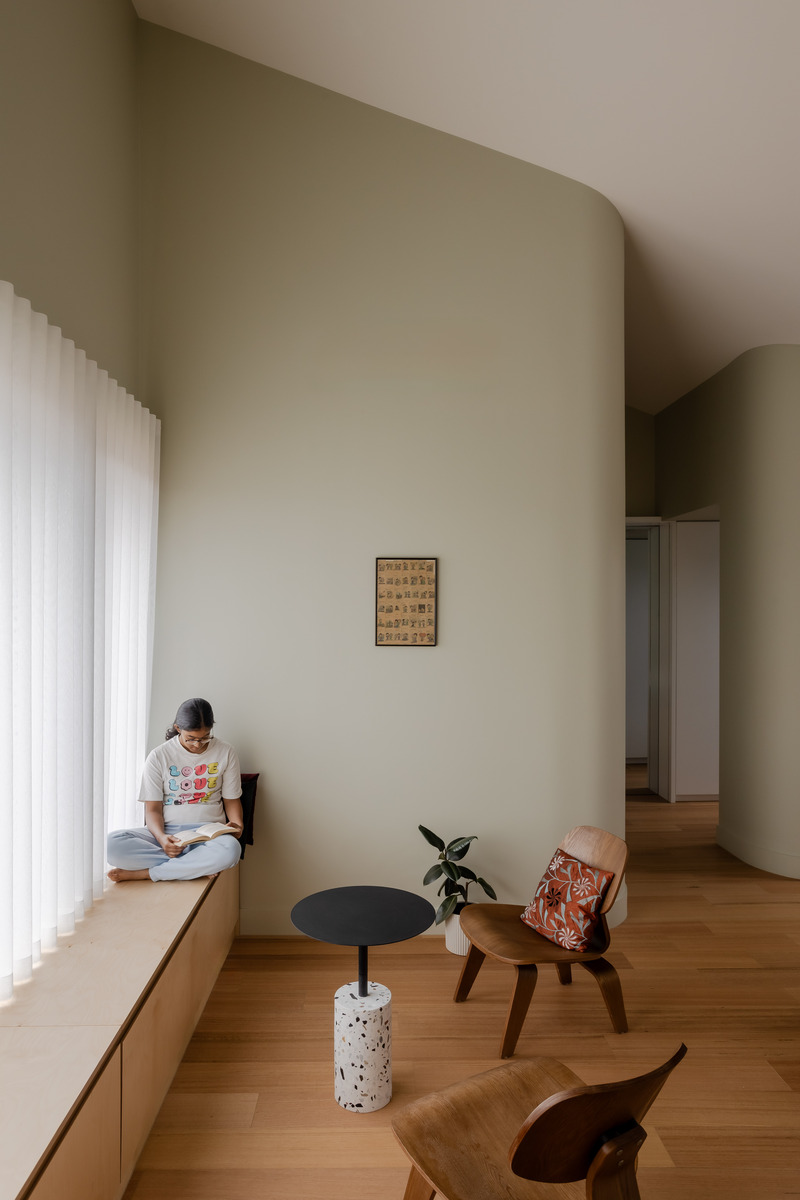
Image très haute résolution : 14.92 x 22.38 @ 300dpi ~ 3,3 Mo
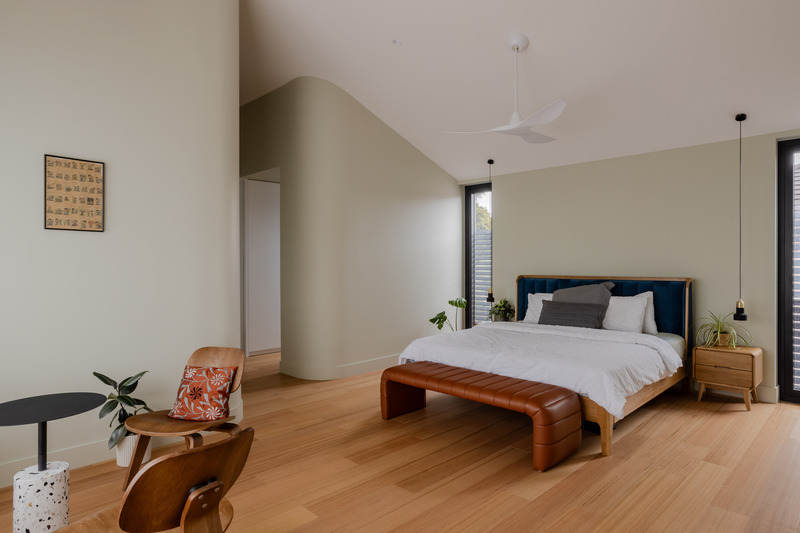
Image très haute résolution : 22.37 x 14.91 @ 300dpi ~ 2,9 Mo
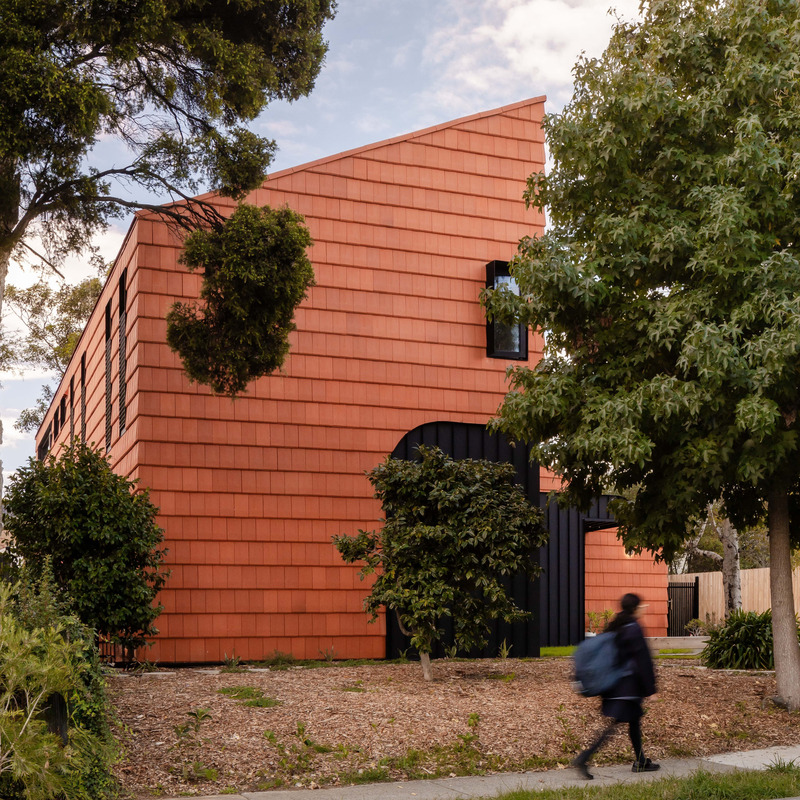
Image haute résolution : 14.93 x 14.93 @ 300dpi ~ 3,1 Mo
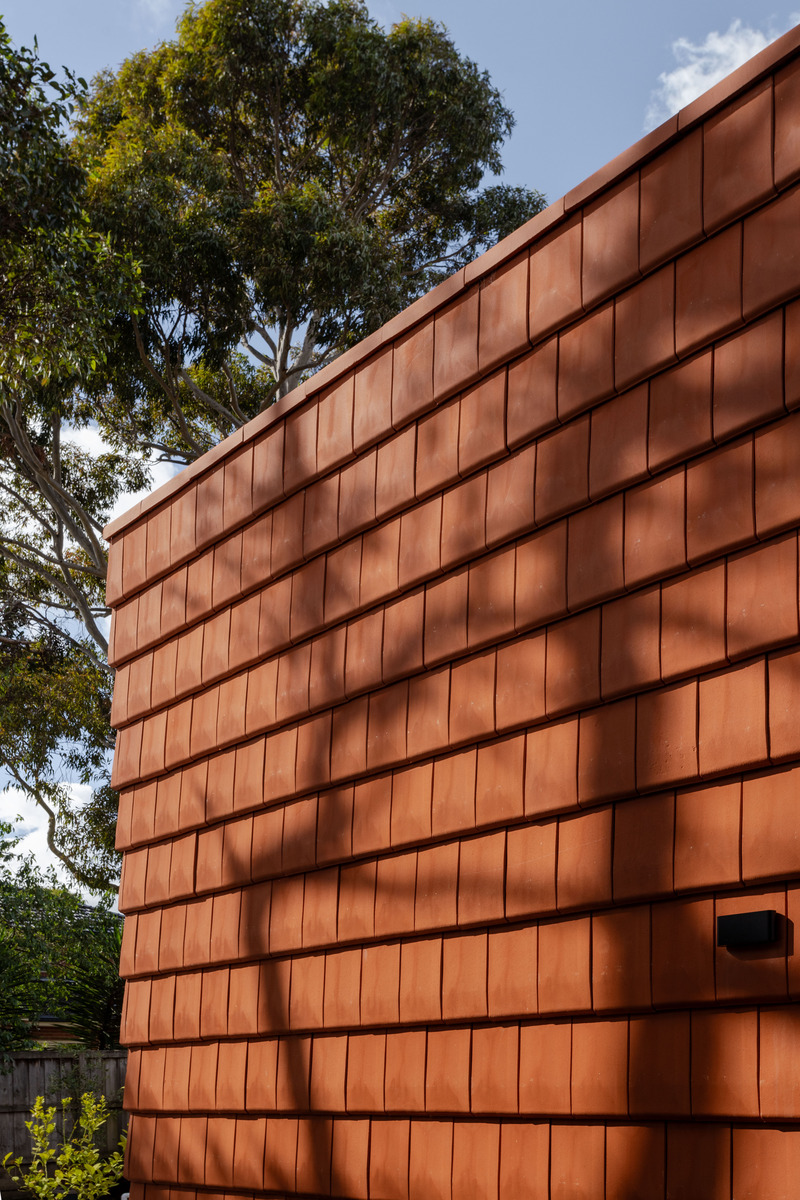
Image très haute résolution : 14.93 x 22.4 @ 300dpi ~ 3,5 Mo



