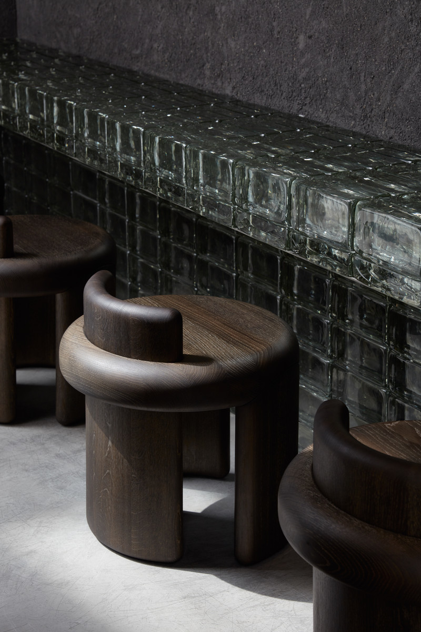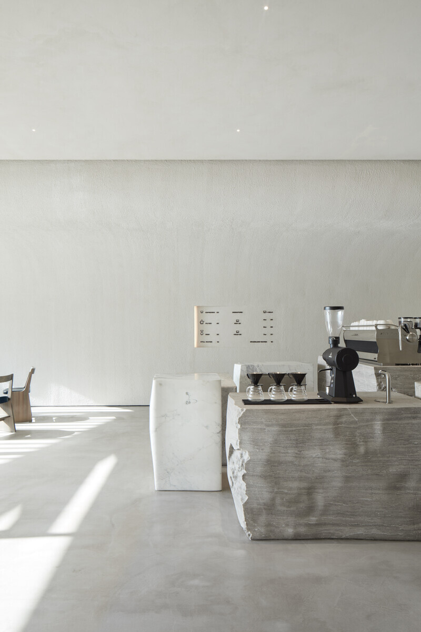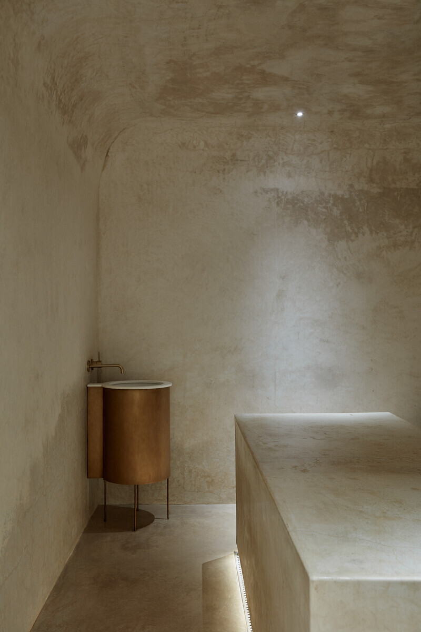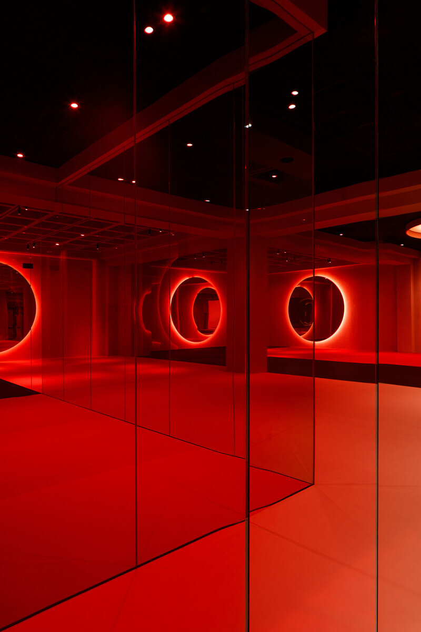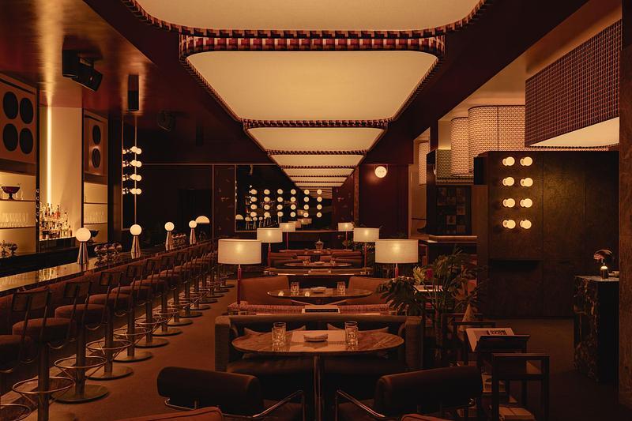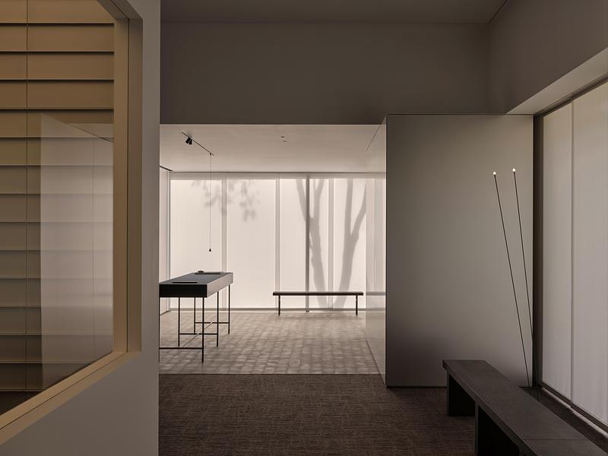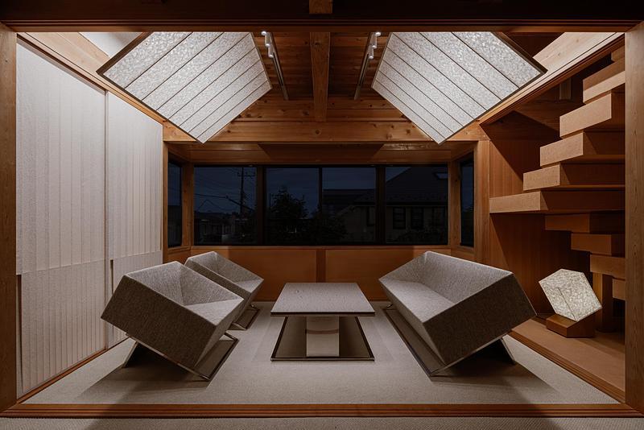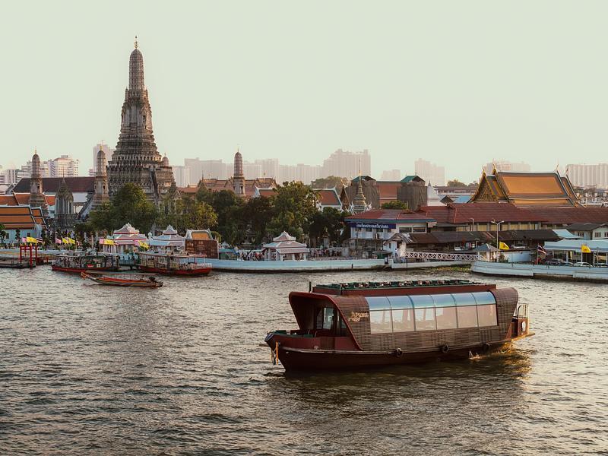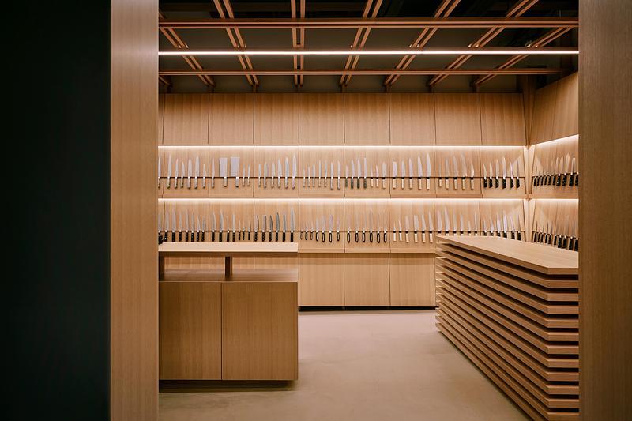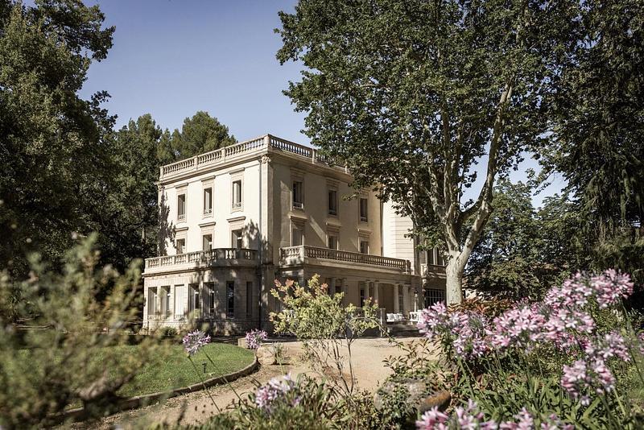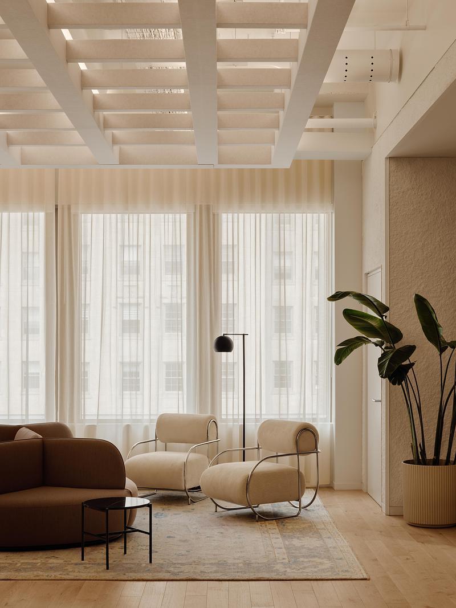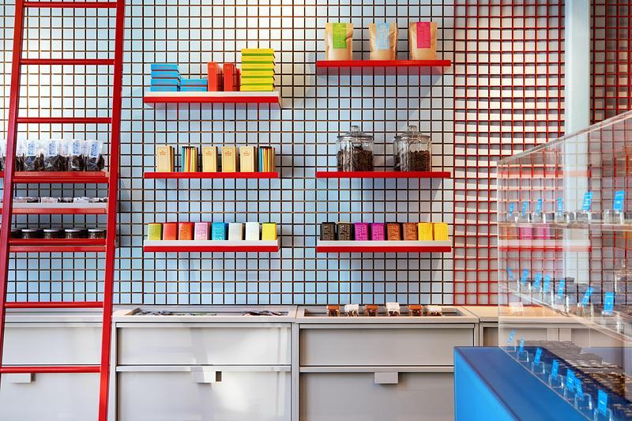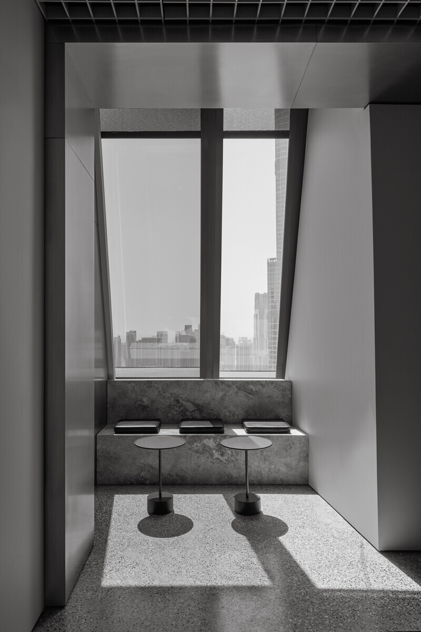
Dossier de presse | no. 3809-06
Communiqué seulement en anglais
Power in Simplicity
VSHD Design
Situated within a 7,000 square-foot penthouse, occupying the top two floors of a building opposite the Burj Khalifa in Downtown Dubai, is the Imdad Corporate office. With breathtaking views of the surrounding downtown Dubai area, the offices were designed by the Dubai-based VSHD interior design firm. The project features a minimalist design that makes use of the edifice’s more challenging architectural elements, such as its triangular top which the designers felt added more character and depth to the space.
VSHD's use of most of space’s original structure aligns with the design firm’s philosophy and manner of working. Most of the structural elements were retained in their original raw and imperfect state, including concrete structural columns and load-bearing walls. Slanting columns repeated along the parameter of the space serve as the starting point for the design—VSHD made sure that they remained freestanding, with nothing attached. The columns were then used as sculptural elements to ground the various spaces within the corporate offices. Concrete was used as the base, with raw brass cladding, natural unstained oak, and aggregate flooring added. The result is a space tied together through the genuine lines, structure, and materials of the original space, yet enhanced through renovation, the use of new raw materials, and a sense of collaboration and interaction that unites the space.
Visitors now enter a collaborative and interactive space with a focus on simple lines and materials. Throughout the design process, VSHD continued to ponder how today’s workplace should be defined through architecture and design. How does one achieve a strong corporate identity with scalable spaces that is also aesthetically pleasing? As a leader in aesthetic medicine in the region, Imdad's corporate office must serve as a meeting point for various professionals and clients. Additionally, the structure VSHD created encompasses a full floor dedicated to online platforms, development, and social media—spaces the designers felt needed to express a sense of freedom and creativity.
An enormous, customized light fixture was chosen to illuminate the space, mounted on the ceiling and concealing a network of mechanical services and allowing the breadth of the double space to be highlighted. Modular furniture was selected for its versatility and flexibility—once again, character traits of innovation and creativity. Writing boards in vintage green were incorporated to provide privacy to the open space, where different teams can meet to collaborate and interact. Importantly, all meeting rooms were designed to be scalable.
Furnishings were selected to provide an eclectic feel, including pieces designed by mid-century modern designers including Pierre Jeanneret, Mies van der Rohe, Marcel Breuer, Gio Ponti, and more. The placement of the iconic furniture within a structure celebrating minimalism and raw materials underlines the importance of designing an environment that is inviting and conducive to creativity and freedom in the workplace.
The use of high-quality materials and natural light is paramount to the work of VSHD. The fabrics the design firm used in the Imdad offices focus on warmth, comfort, and resilience, coupled with the effects of natural light streaming through the windows. VSHD believes that natural light is both a luxury and a necessity. In this office design, the firm utilized all available windows, while ensuring that design adjustments provided areas without windows with natural light as well. Where natural lighting was not possible, indirect lights were conceived, designed, and manufactured to enable a comfortable working space that is neither too bright nor too dark.
The resulting office space offers lessons in functionality and minimalistic beauty, while inspiring bold creativity among employees and visitors.
Project Data
Name of Project: IMDAD
Location: Dubai, United Arab Emirates
Area: 650 m2
Lead Designer: Rania M Hamed
Senior Designer: Arianna Cardin
Project Manager: Bryan Miranda
Photographer: Oculis Project
About VSHD Design
Founded in Dubai in 2007 by interior architect, Rania Hamed, VSHD Design is a multiple award-winning interior architecture firm renowned for the style, functionality, quality, and attention to detail of its projects in Dubai, Abu Dhabi, Cairo, London, Amman, and Florida. The firm combines extraordinary talent and global experiences to create exceptional spaces that are as “cutting edge” or “timeless” as each client’s vision.
VSHD’s mission is to develop architectural and interior design experiences that are distinctive, compelling, and of superb quality. Infusing modesty and elegance into the transformation and repurposing of spaces, the firm has garnered international recognition for the beauty and subtle luxury of its projects.
Pour plus d’informations
Contact média
- VSHD Design
- Abdullah Kabesh
- abdullah.kabesh@vshd.net
- +9714542580
Pièces jointes
Termes et conditions
Pour diffusion immédiate
La mention des crédits photo est obligatoire. Merci d’inclure la source v2com lorsque possible et il est toujours apprécié de recevoir les versions PDF de vos articles.
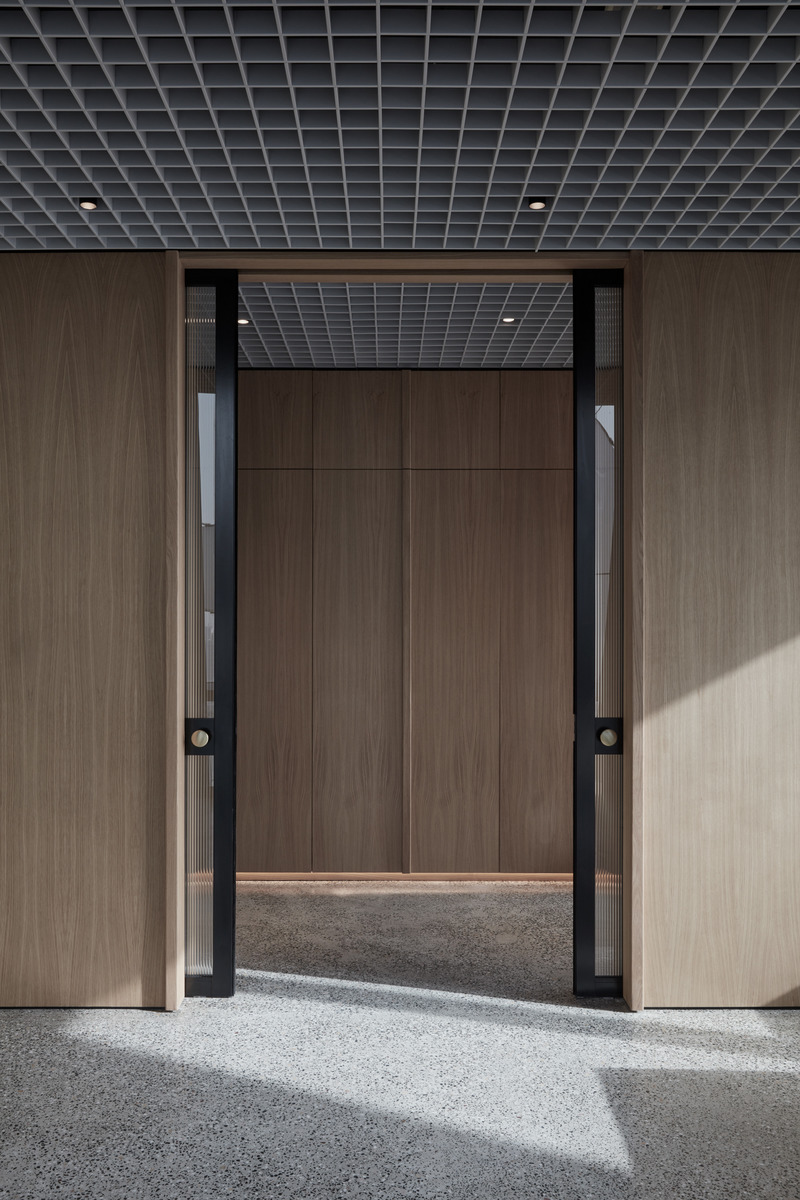
Image haute résolution : 7.64 x 11.47 @ 300dpi ~ 3,9 Mo
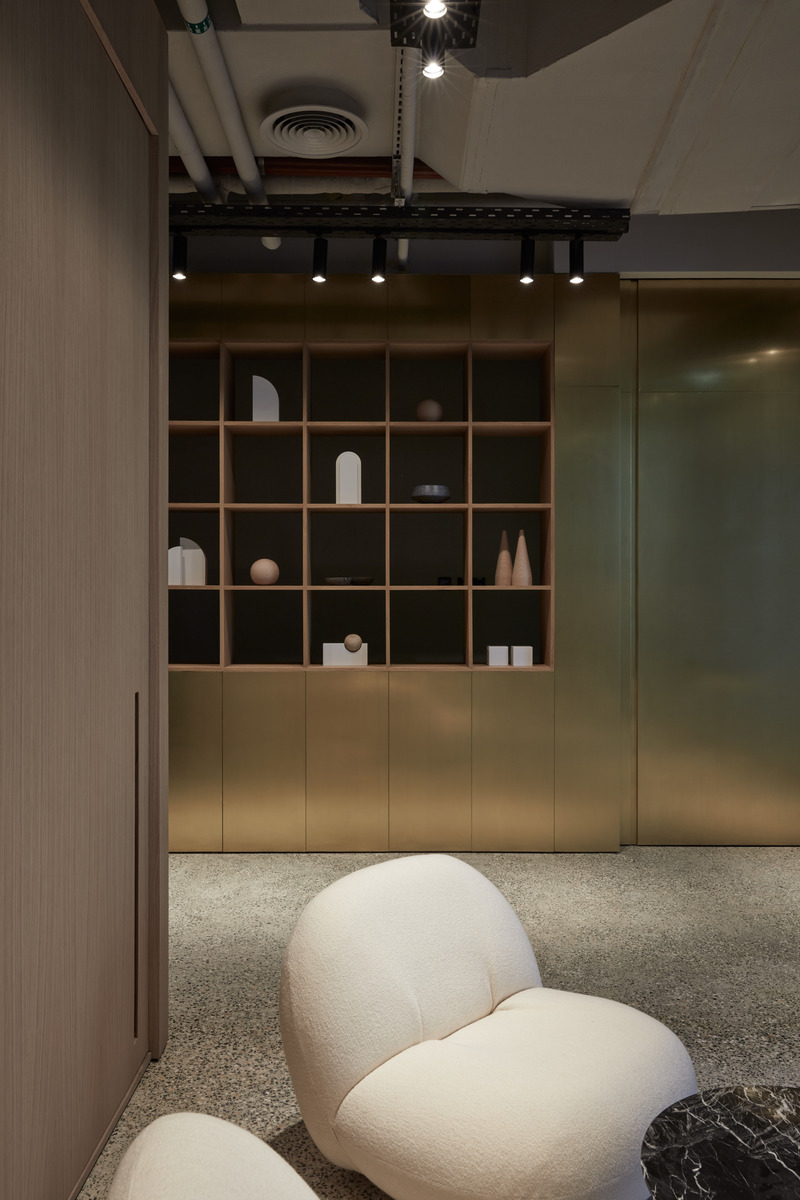
Image haute résolution : 7.64 x 11.47 @ 300dpi ~ 4,1 Mo
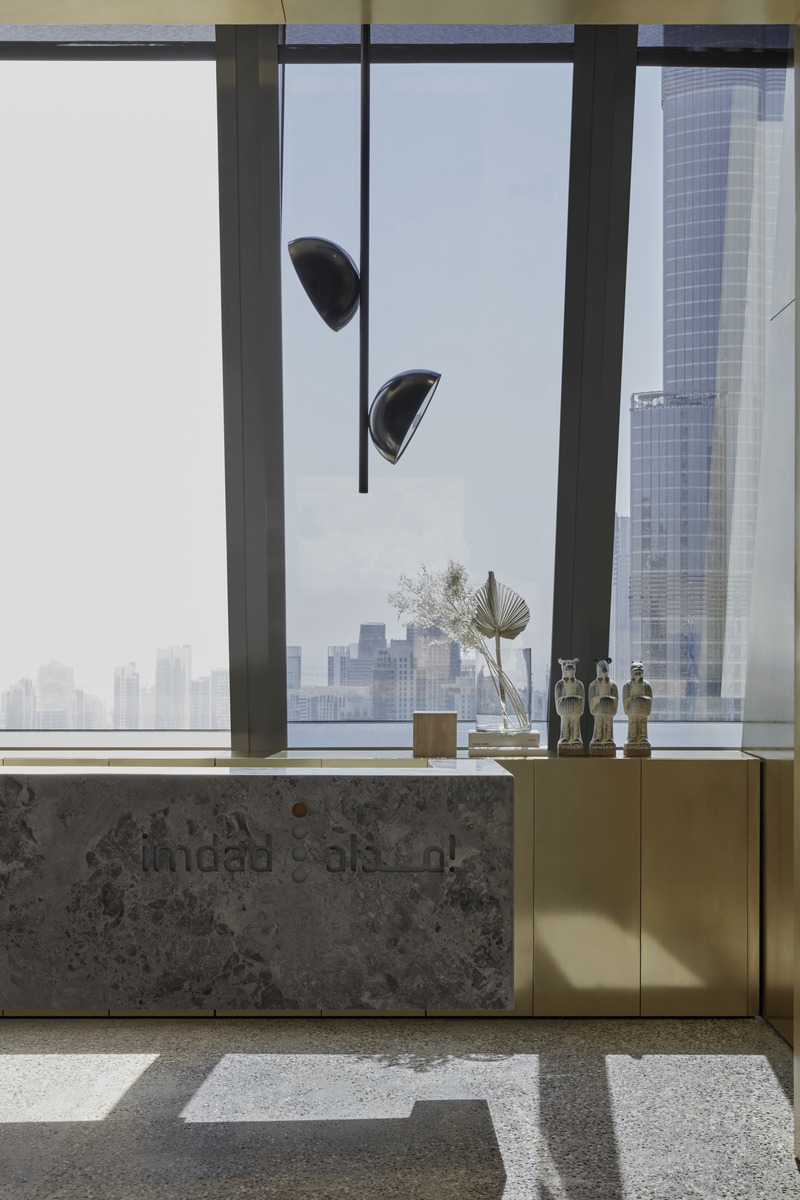
Image haute résolution : 7.64 x 11.47 @ 300dpi ~ 1,1 Mo
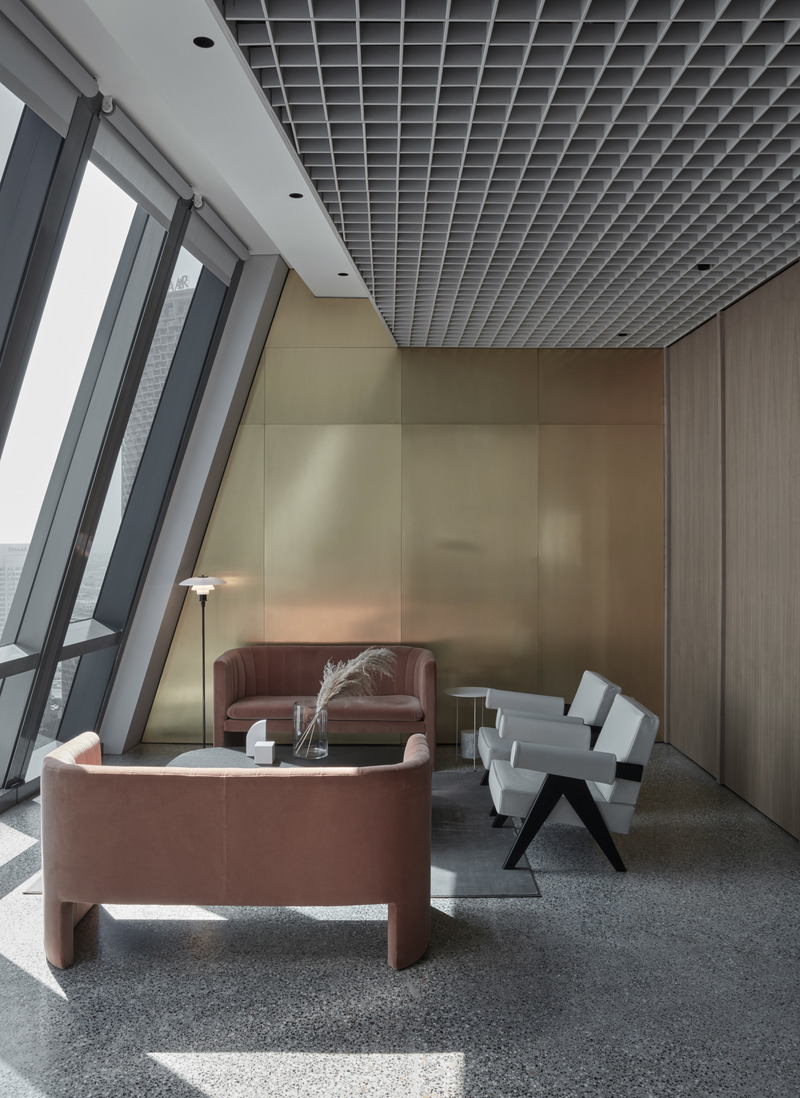
Image haute résolution : 8.35 x 11.47 @ 300dpi ~ 3,8 Mo
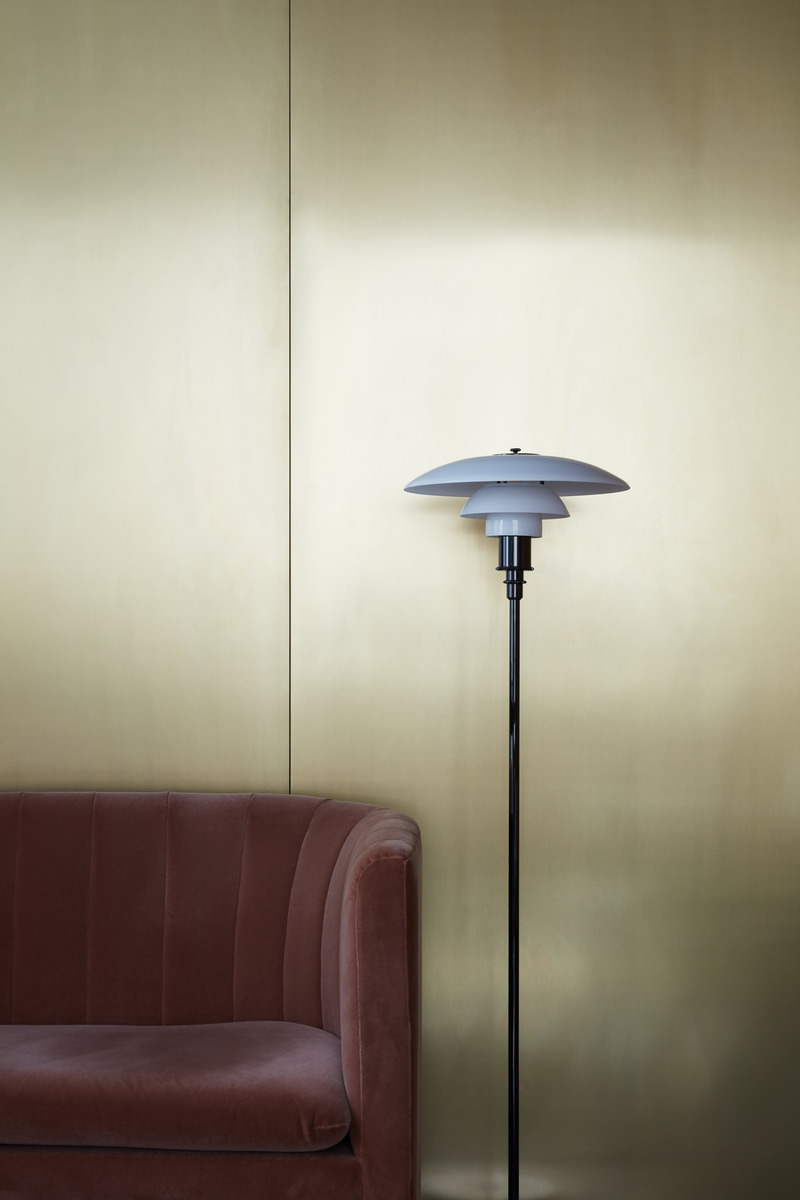
Image haute résolution : 8.89 x 13.33 @ 300dpi ~ 3,6 Mo
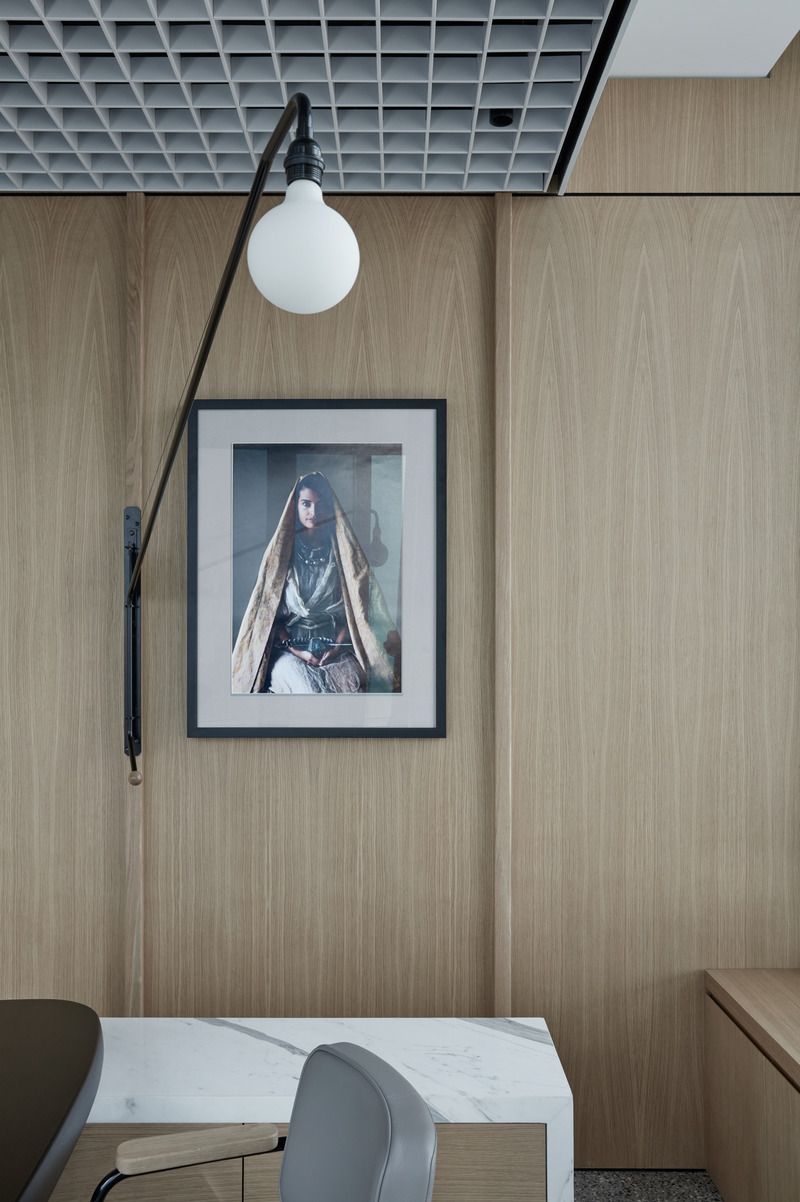
Image haute résolution : 8.87 x 13.33 @ 300dpi ~ 5,1 Mo
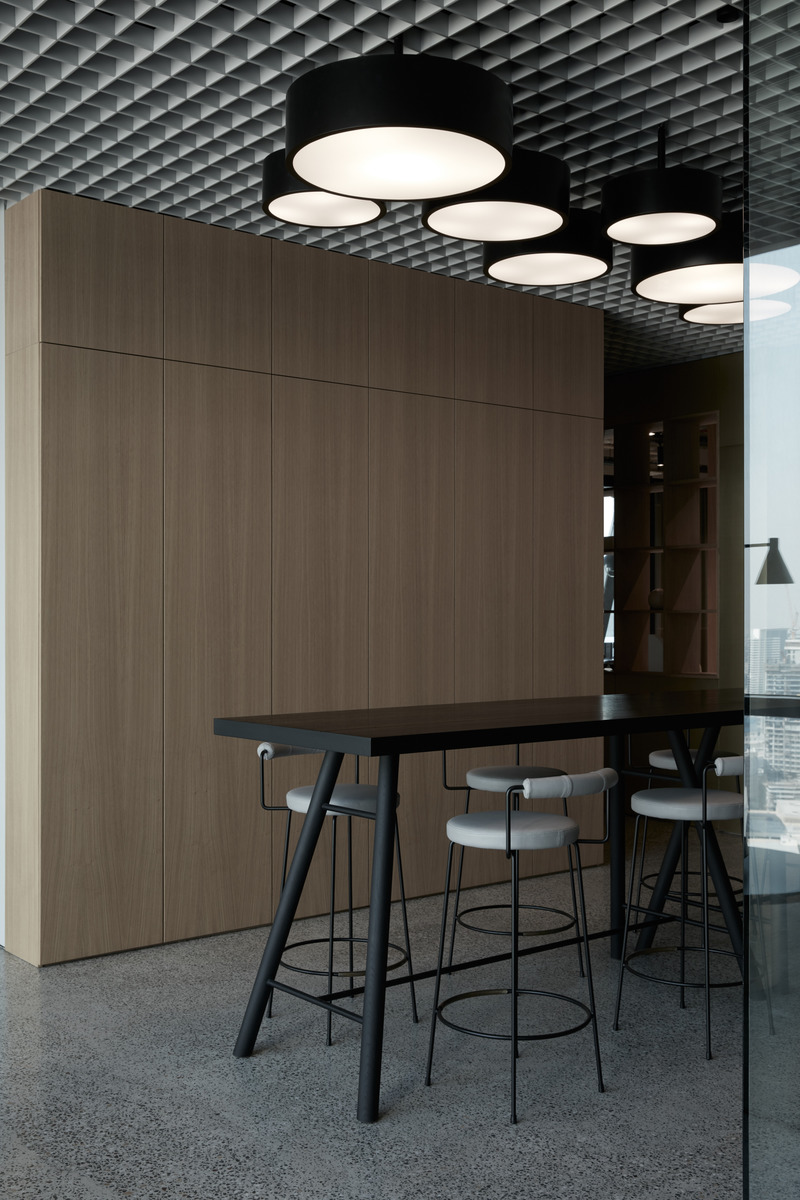
Image haute résolution : 7.64 x 11.47 @ 300dpi ~ 4,1 Mo
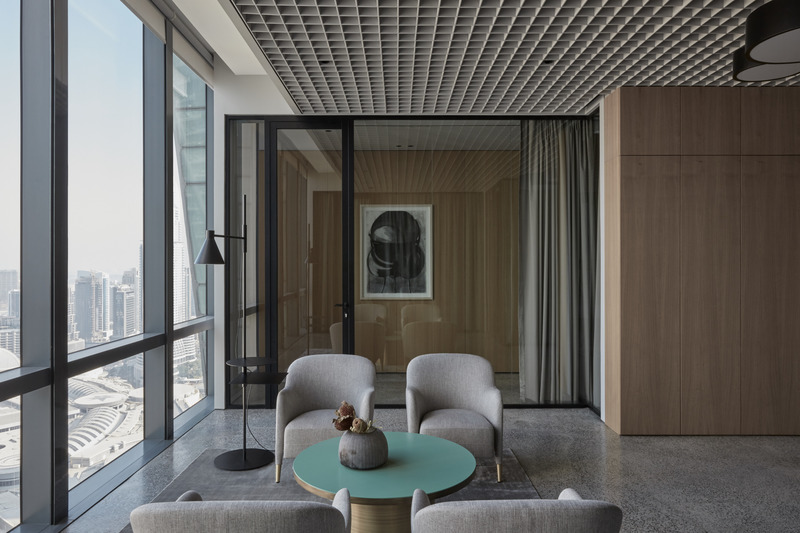
Image haute résolution : 11.47 x 7.64 @ 300dpi ~ 4 Mo
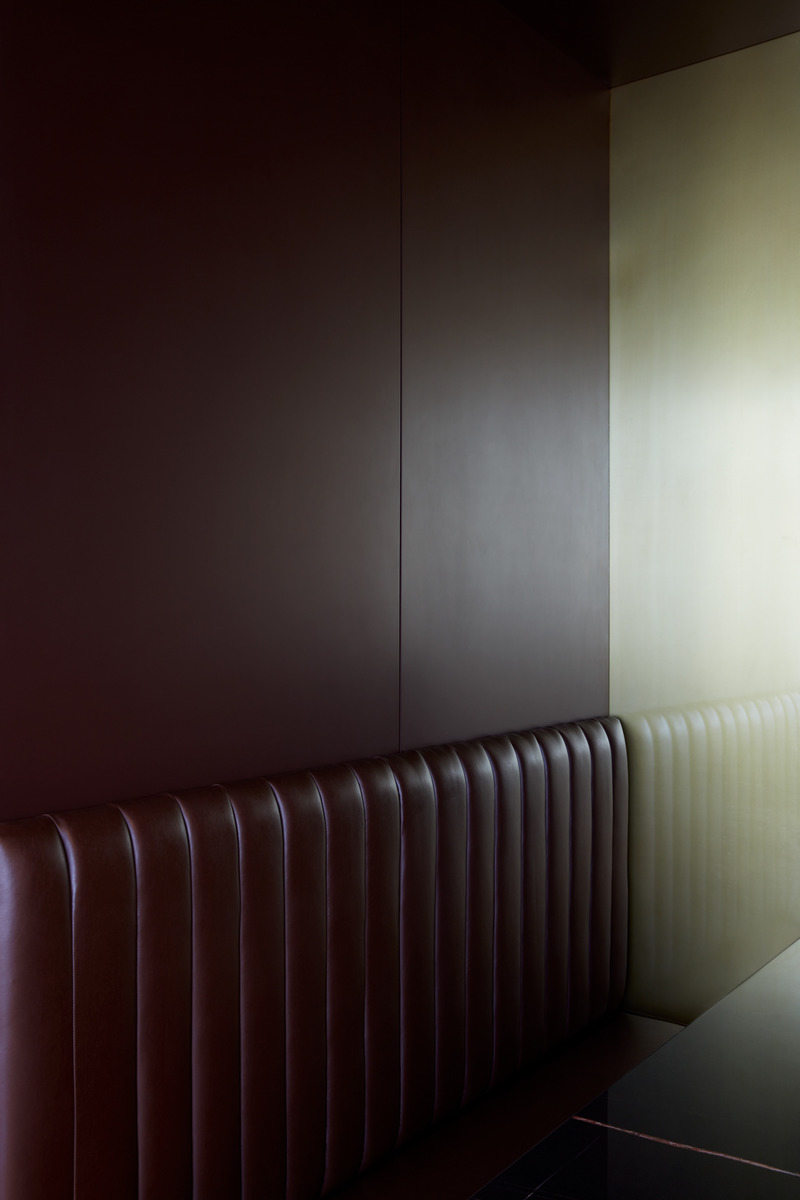
Image haute résolution : 7.64 x 11.47 @ 300dpi ~ 2 Mo
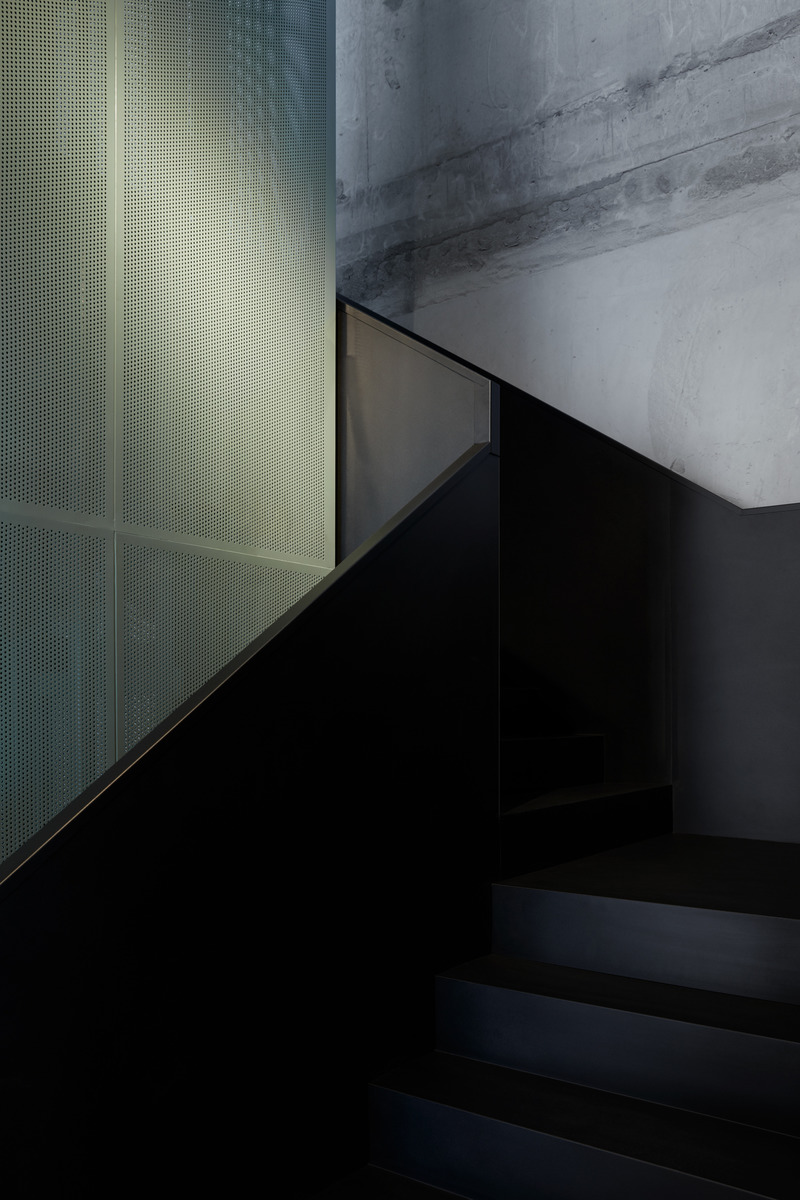
Image haute résolution : 7.64 x 11.47 @ 300dpi ~ 3,2 Mo
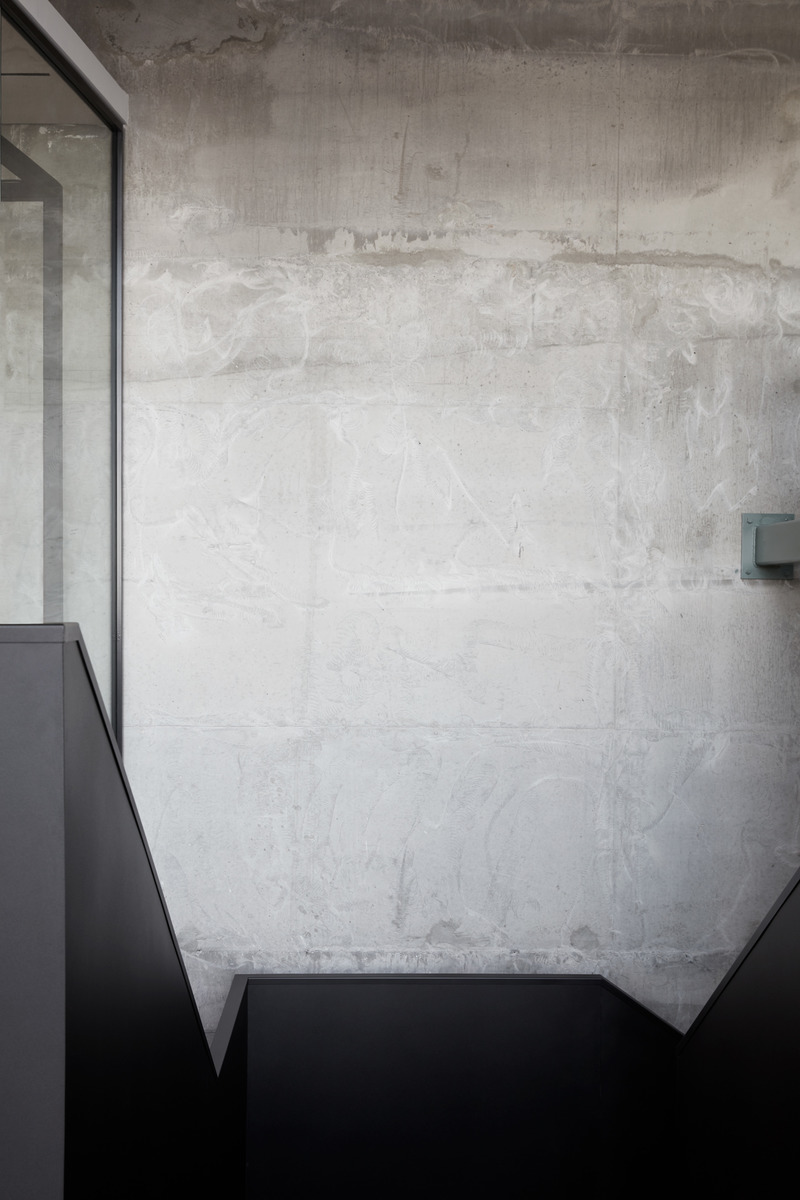
Image haute résolution : 7.64 x 11.47 @ 300dpi ~ 2,6 Mo
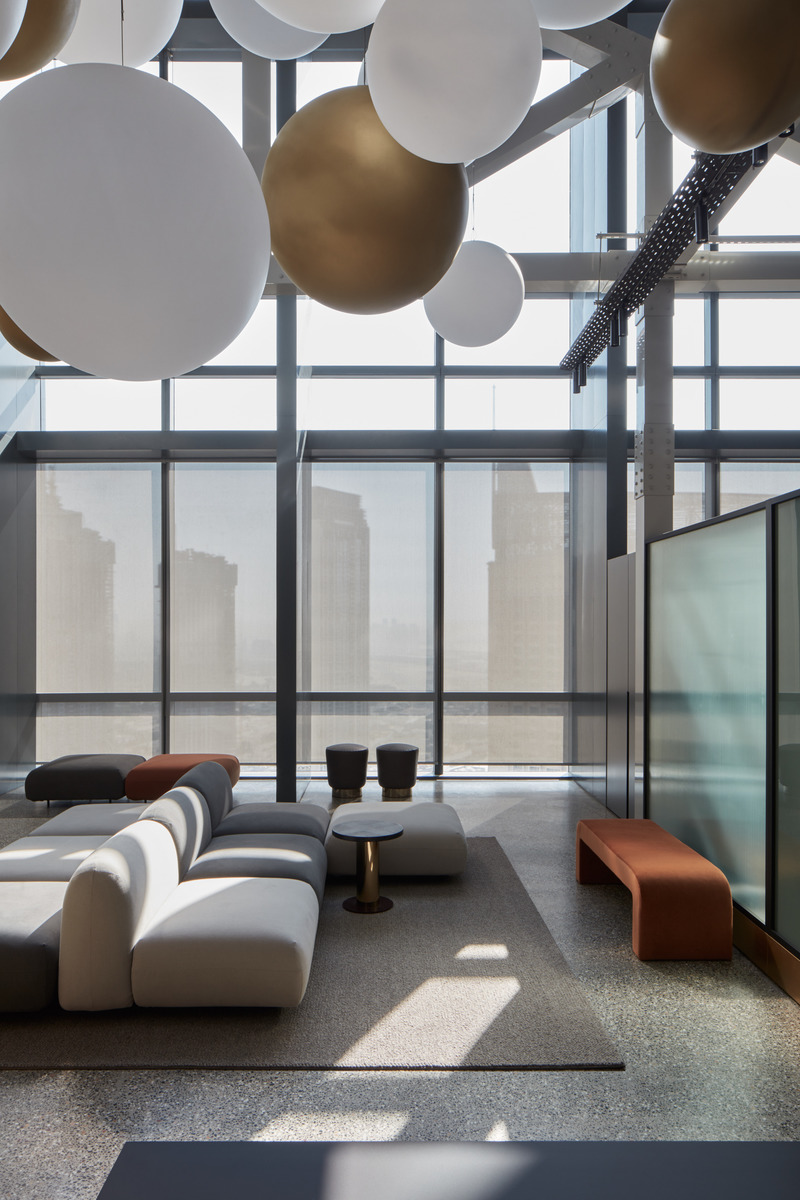
Image haute résolution : 7.64 x 11.47 @ 300dpi ~ 4,5 Mo
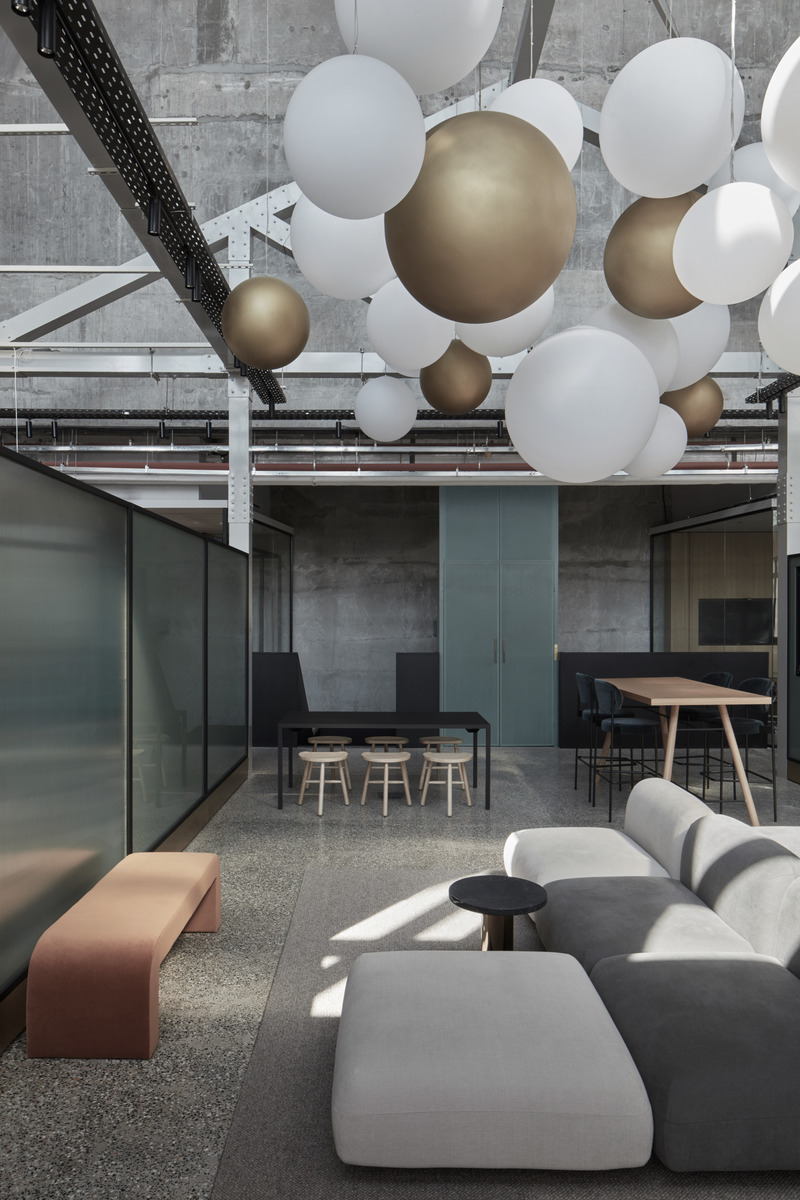
Image haute résolution : 7.64 x 11.47 @ 300dpi ~ 3,7 Mo
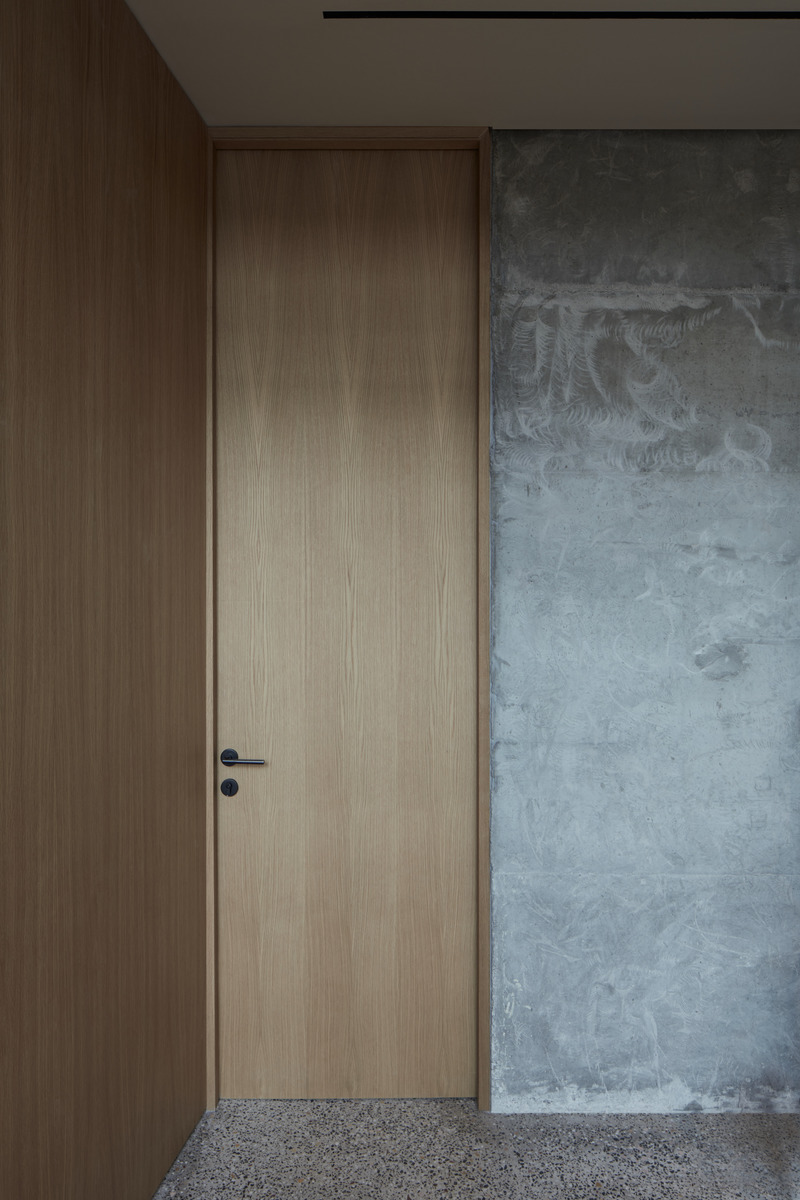
Image haute résolution : 7.64 x 11.47 @ 300dpi ~ 4,4 Mo
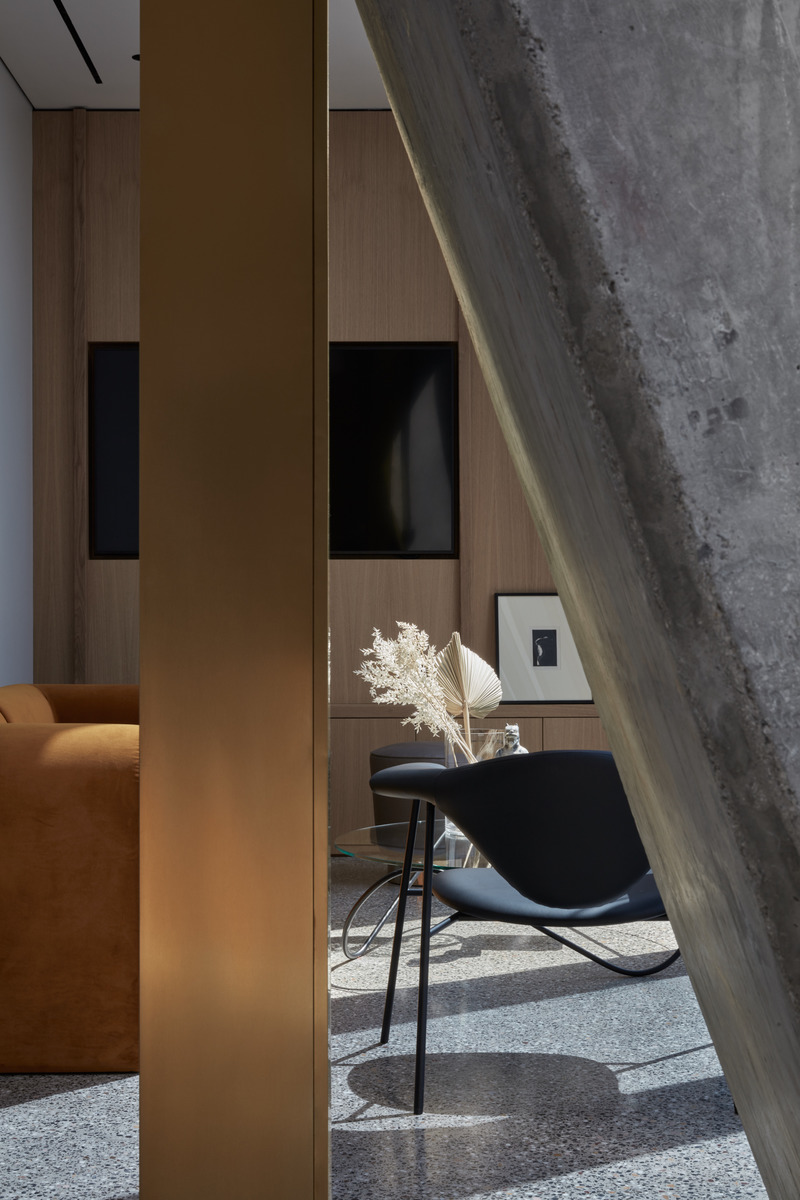
Image haute résolution : 7.64 x 11.47 @ 300dpi ~ 4 Mo
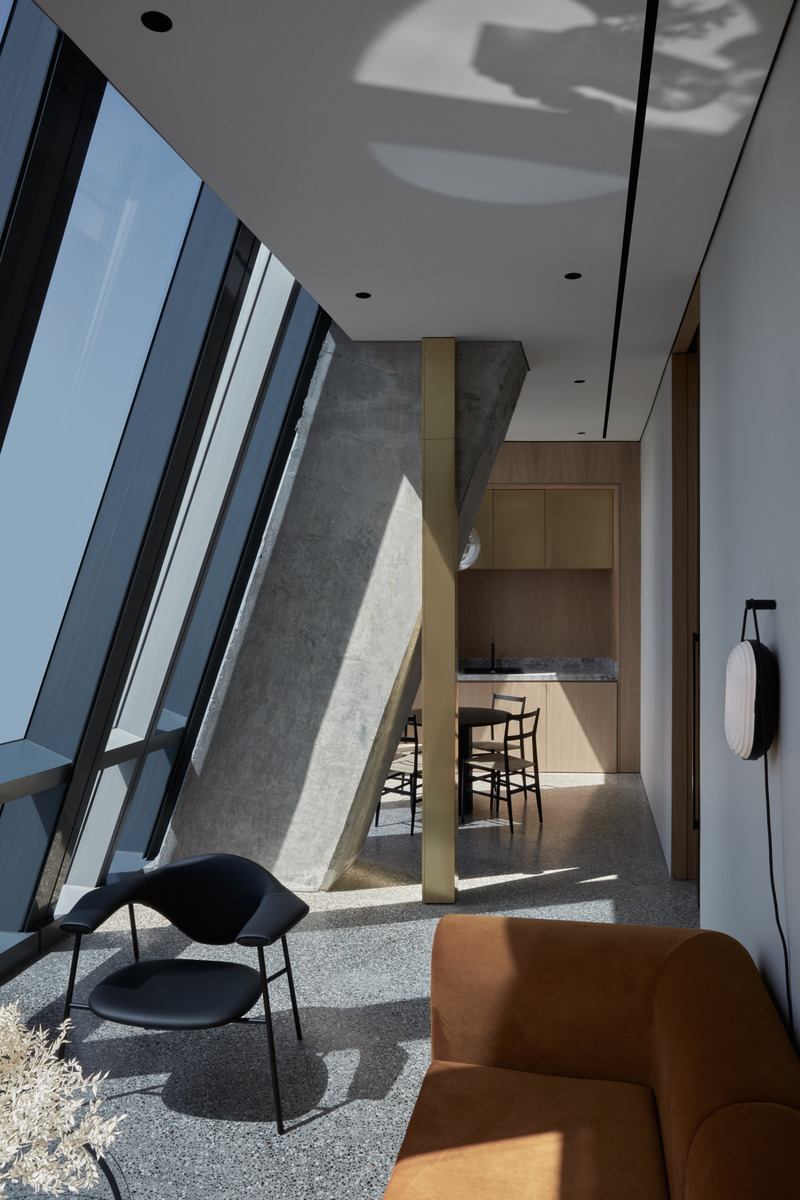
Image haute résolution : 7.64 x 11.47 @ 300dpi ~ 4 Mo
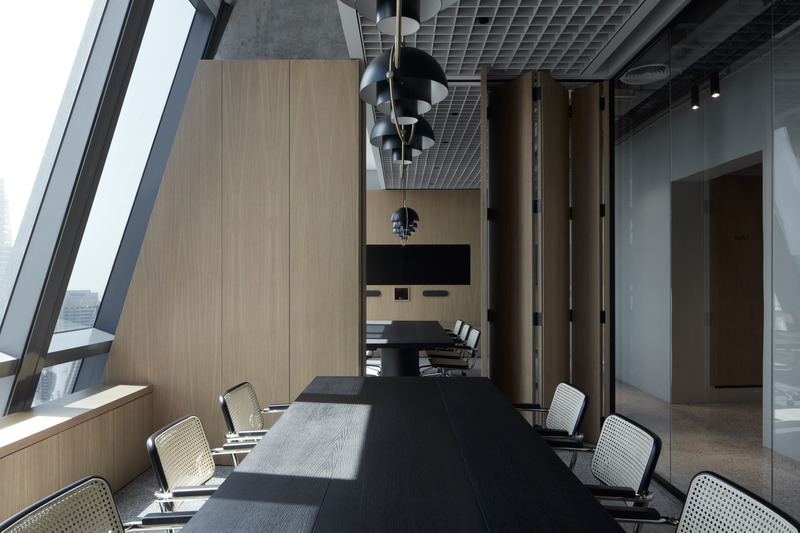
Image haute résolution : 11.47 x 7.64 @ 300dpi ~ 4,2 Mo
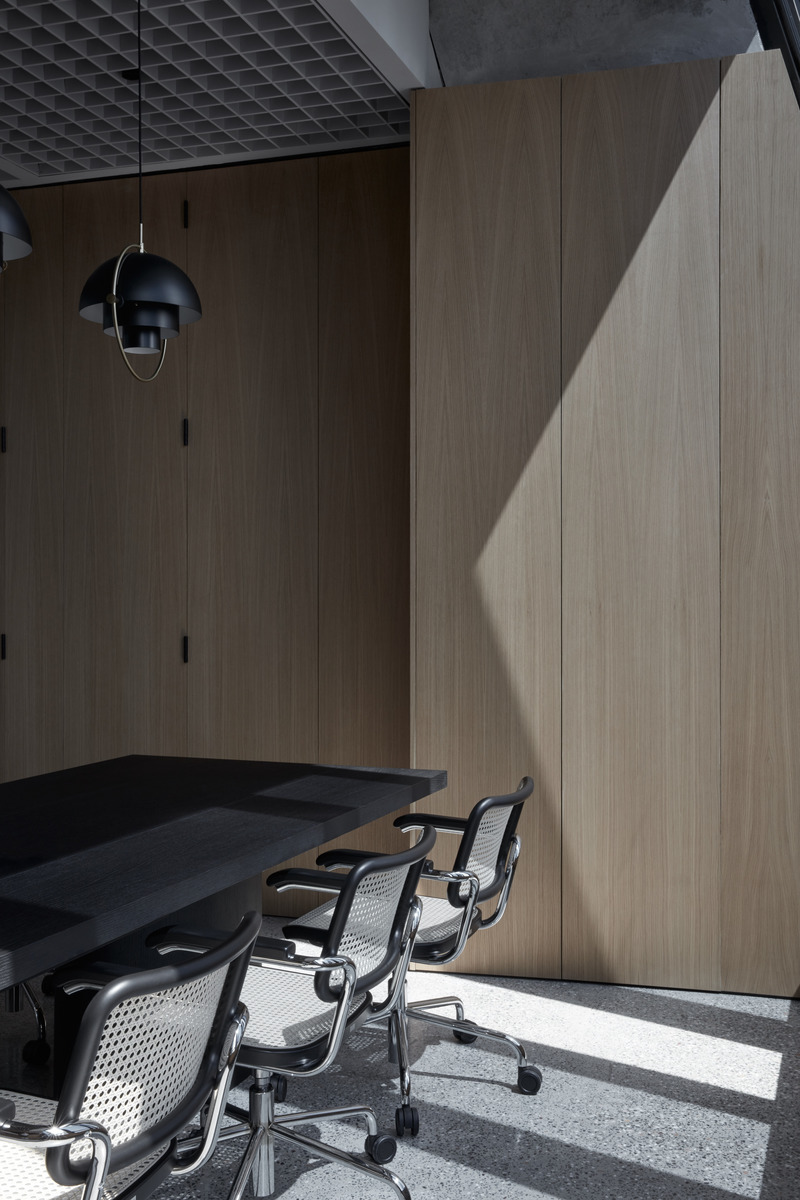
Image haute résolution : 7.64 x 11.47 @ 300dpi ~ 4,2 Mo
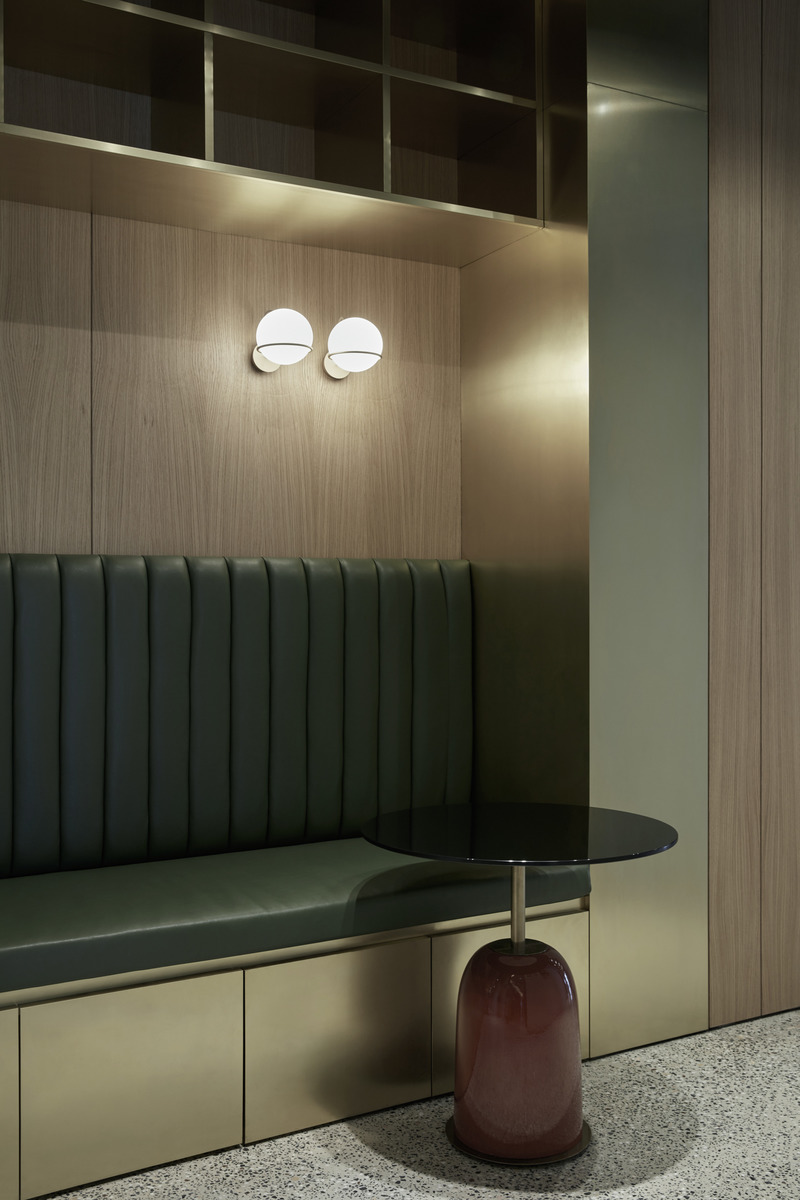
Image haute résolution : 7.64 x 11.47 @ 300dpi ~ 3,1 Mo
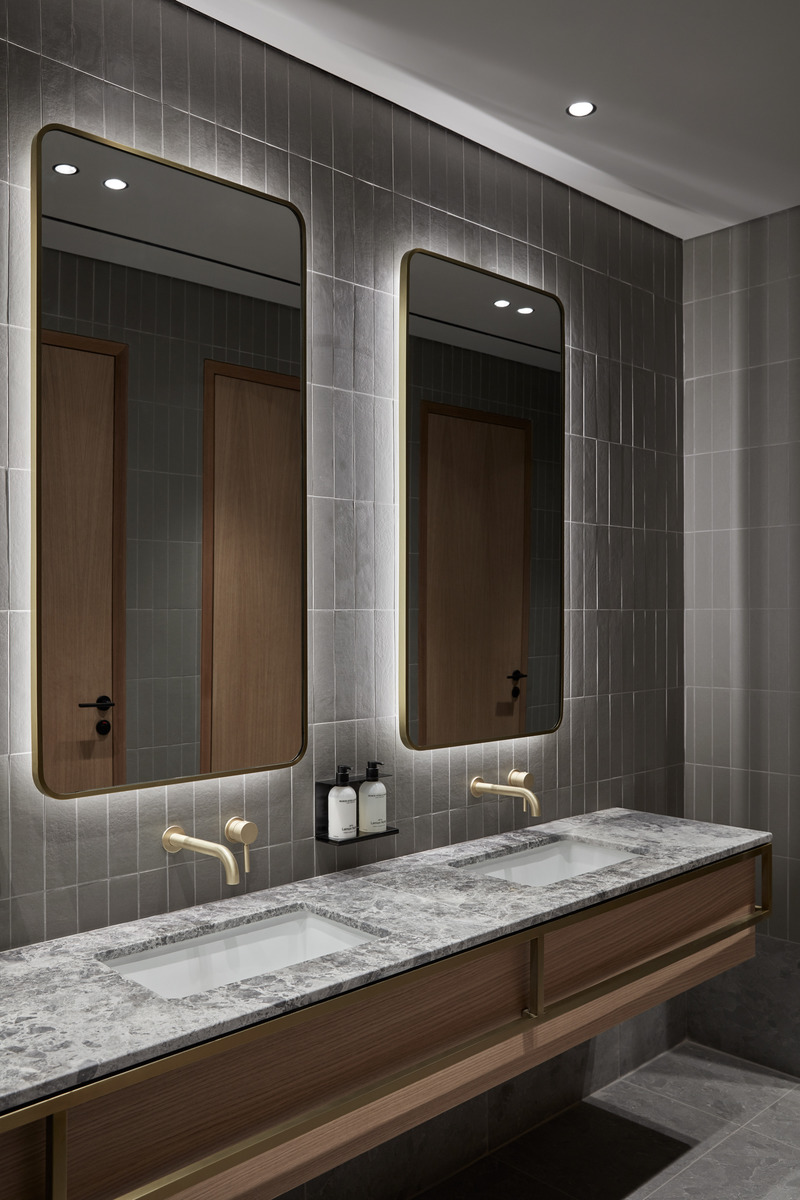
Image haute résolution : 7.64 x 11.47 @ 300dpi ~ 3,4 Mo



