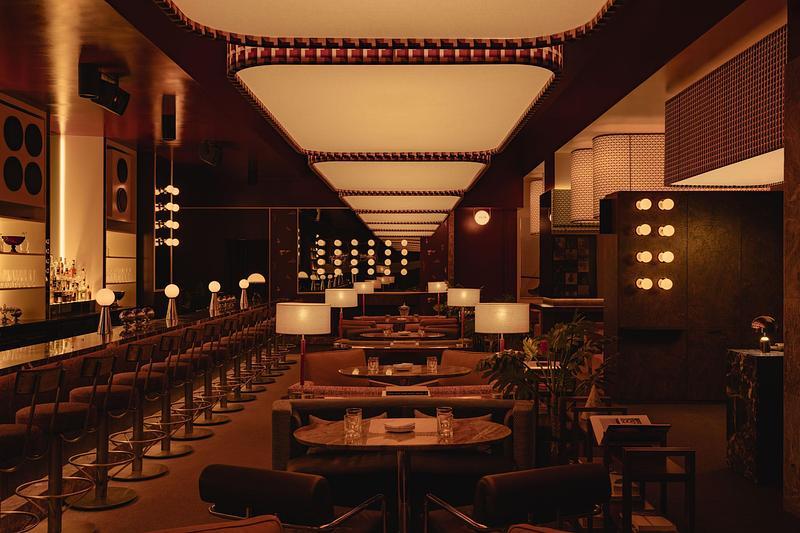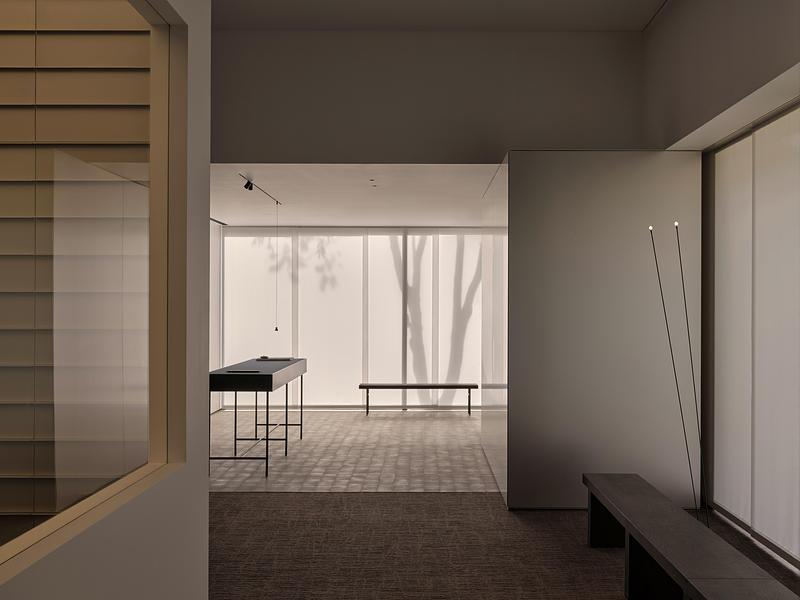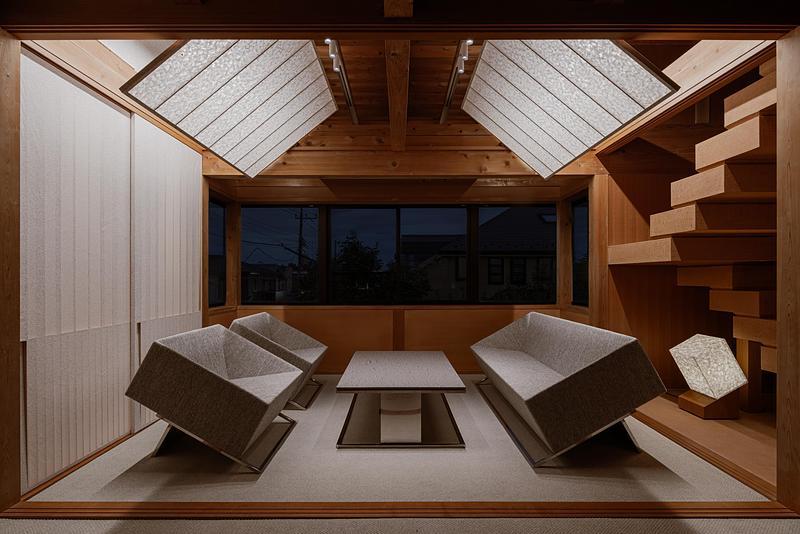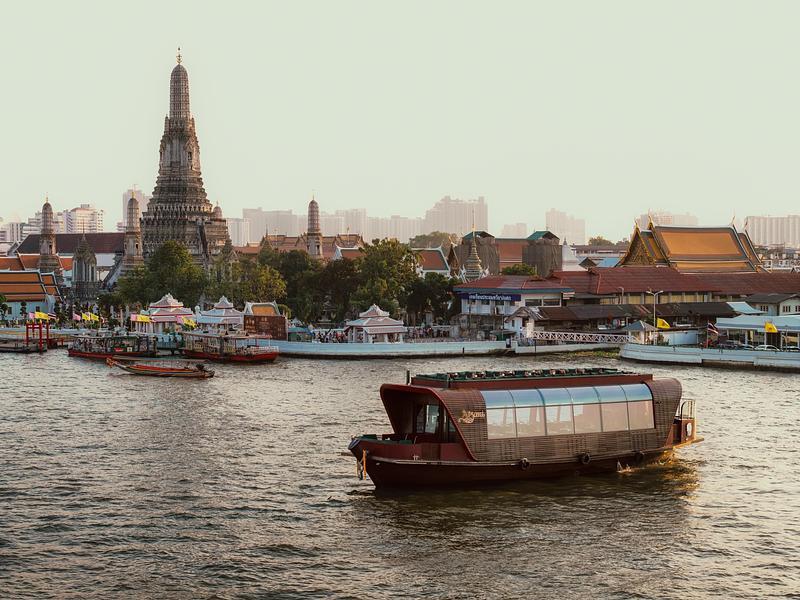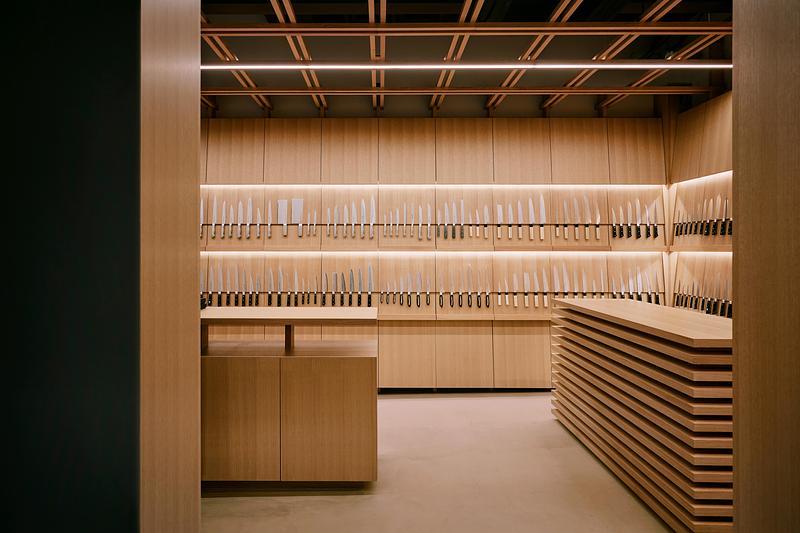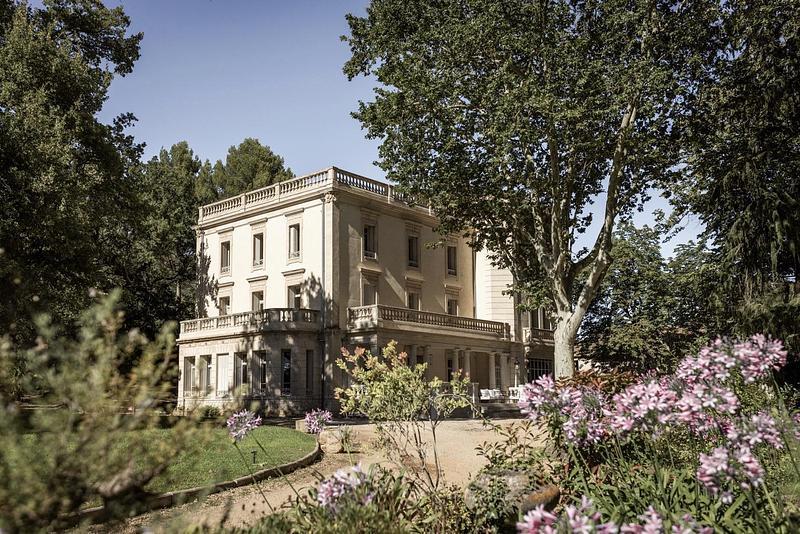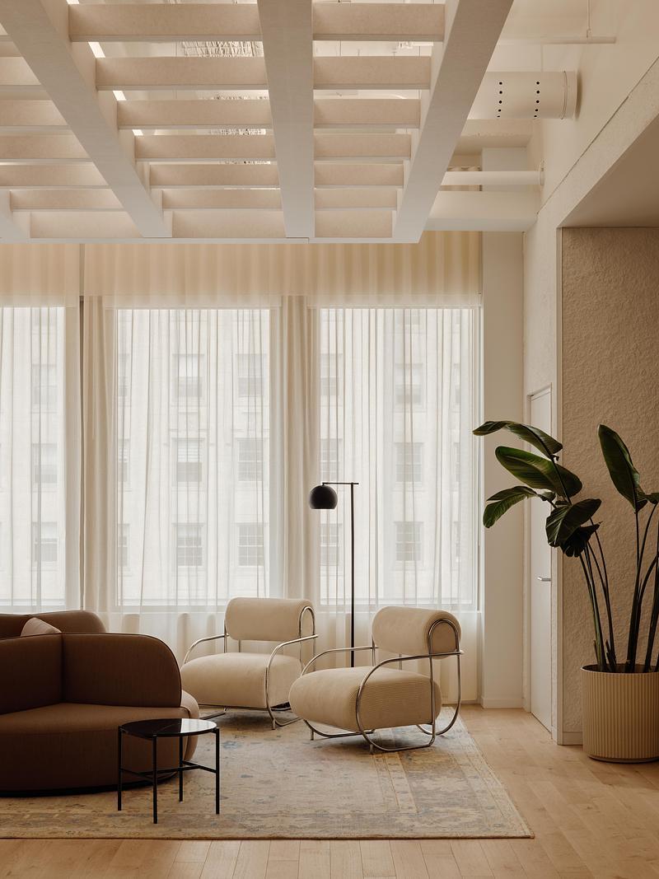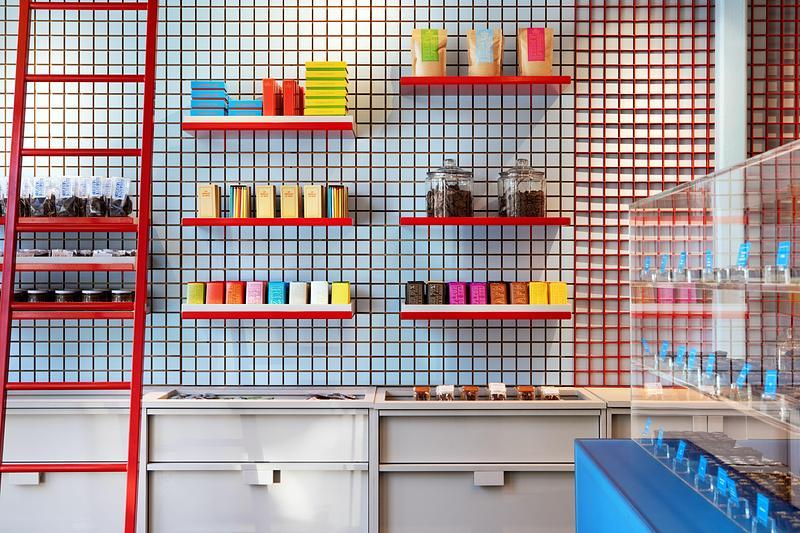
Dossier de presse | no. 4908-01
Communiqué seulement en anglais
Hong Kong Studio via. Unveils Hybrid Office Centered on Creativity and Wellbeing
via.
New design-led office merges social workspaces with an art gallery to prioritize co-creation and staff engagement.
Housed in a New York-style brick building, Contempo is the design office of via. The studio has transformed a former industrial space into a hybrid work and creative environment spanning nearly 10,000 sq.ft. over two floors.
Designed to promote a sense of community and to inspire ingenuity, the office merges versatile and fluid work zones with myriad social spaces, drawing on an inventive palette and understated colors to impart a relaxed, cohesive ambience.
The main workspace is arranged on the lower floor, framed by galvanized steel partitions, and where an emphasis is placed on creating a balance between physical and desktop experiences. To facilitate varying work flows and team dynamics, solo work stations are coupled with smaller break-out areas and workshop tables to encourage interdisciplinary collaboration, an approach that is deeply rooted in the studio’s holistic culture.
A long corridor separates other work functions on the lower floor - such as a private meeting space - and visually connects the all-inclusive material library at the back with the lush outdoor terrace. Alongside green views, the light-filled café is a place for staff to forge closer connections, or to unwind and disengage from their work, combining a relaxed lounge and a spacious common area where a dynamic set-up accommodates informal exchanges, dining, seminars – or even film screenings. The barista-style bar is constructed from three-meter-long travertine, creating a visual anchor for the space, while adding tactility.
The two studio floors are linked by a feature staircase, lined entirely in warm Scandinavian timber and crafted with a double-layered, angular balustrade. Contempo’s upper level is a multi-purpose gallery and event space. Conceived as an extension of the workspace to showcase the team’s artistic talents, and to welcome creative partnerships, the gallery houses commissioned artworks alongside sculptural pieces and furniture designs. Internal swing and sliding doors flexibly turn the space into a standalone venue for exhibitions or intimate dinners, free from the distractions of other work areas. A striking retail display showcases the range of lifestyle goods developed by the studio’s artistic arm, one k edition, and is set in the corner of the gallery with textured green walls and terrazzo floor.
All fixed inventory within the office was designed in-house, from walls and shelves upholstered in fabrics, kitchen units, cabinets and storage built to suit the needs of designers, to crafted details such as milled wood door handles. Demonstrating a passion for authentic craft and function, the furniture range includes contemporary classics from Artek, Karimoku Case Study, Nikari, and Benjamin Hubert’s collection, as well as bespoke pieces that are given a softened touch by Kvavdrat fabrics.
About via.
Established in 2009, via. is an interdisciplinary architecture and interior design practice based in Hong Kong. Led by founder and principal, Frank Leung, the studio’s award-winning portfolio includes residential, hospitality, commercial, and cultural projects throughout Asia. Driven by the curiosities of life and a continual quest for beauty, via.’s designs are imbued with an emotional resonance tailored to each project’s locale, purpose, and aspirations.
Pour plus d’informations
Contact média
- via.
- Nicole Koo, Head of Communications
- nicole@via-arc.com
- 852 2835 9088
Pièces jointes
Termes et conditions
Pour diffusion immédiate
La mention des crédits photo est obligatoire. Merci d’inclure la source v2com lorsque possible et il est toujours apprécié de recevoir les versions PDF de vos articles.
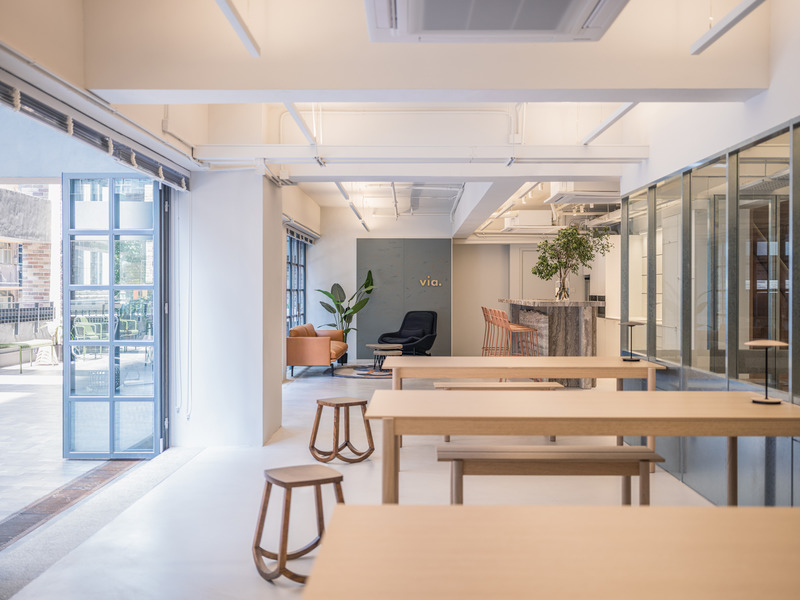
The café is a casual spot for dining, socializing and gathering. Flexibly laid out with access to the outdoor terrace, the space can be adapted for hosting company events and talks.
Image très haute résolution : 20.0 x 15.0 @ 300dpi ~ 16 Mo
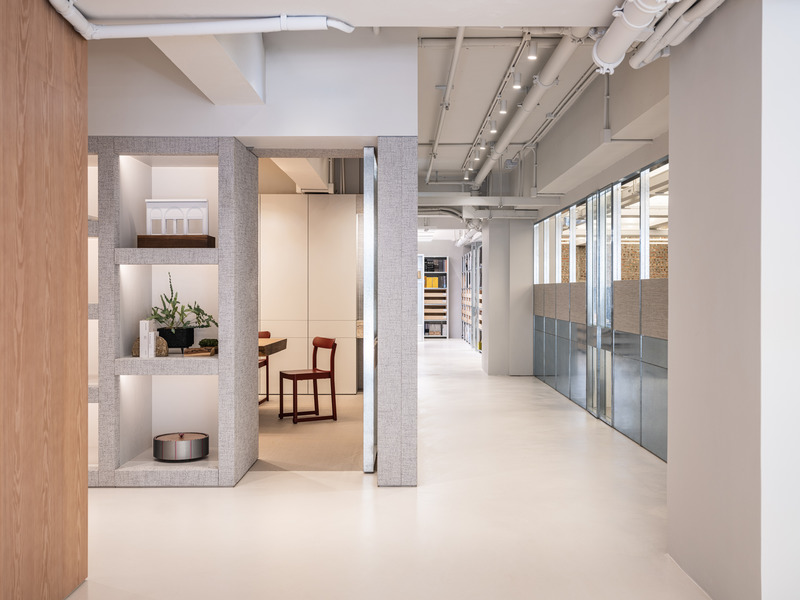
A corridor separates solo work stations from other functional spaces, including a meeting room and the material library.
Image très haute résolution : 20.0 x 15.0 @ 300dpi ~ 17 Mo
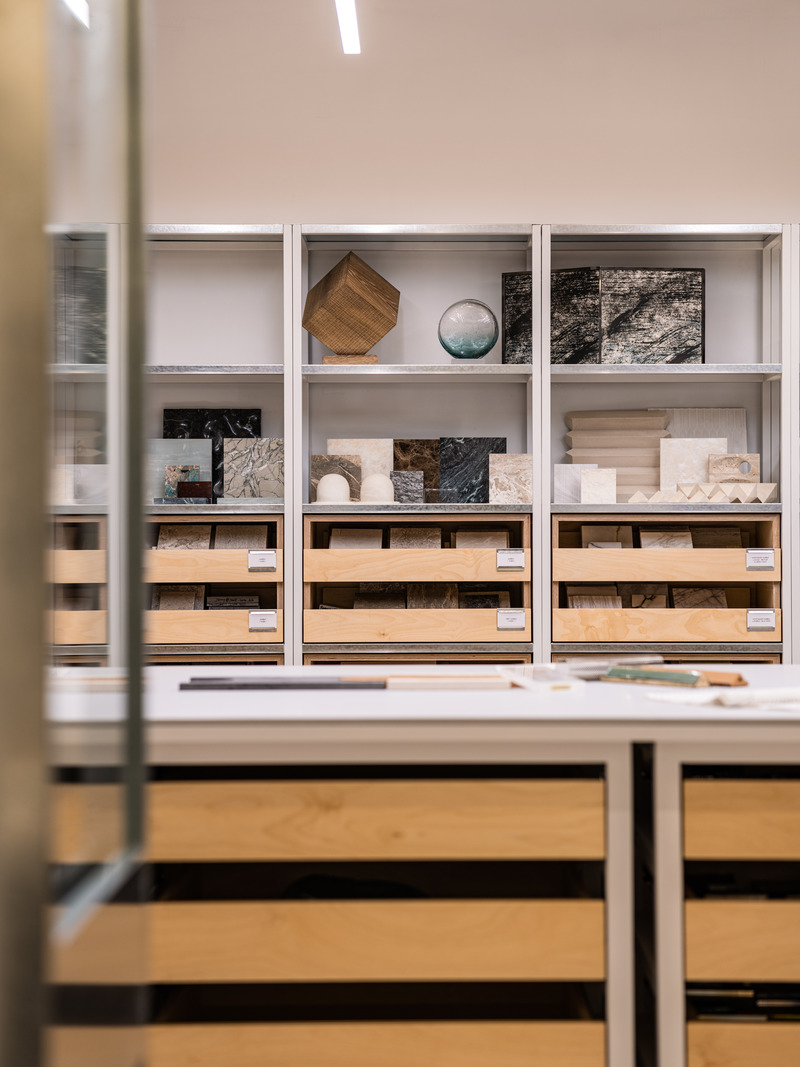
The library houses an extensive archive of textural resources, built with a custom work bench and categorized cabinets to enhance accessibility.
Image très haute résolution : 15.0 x 20.0 @ 300dpi ~ 18 Mo
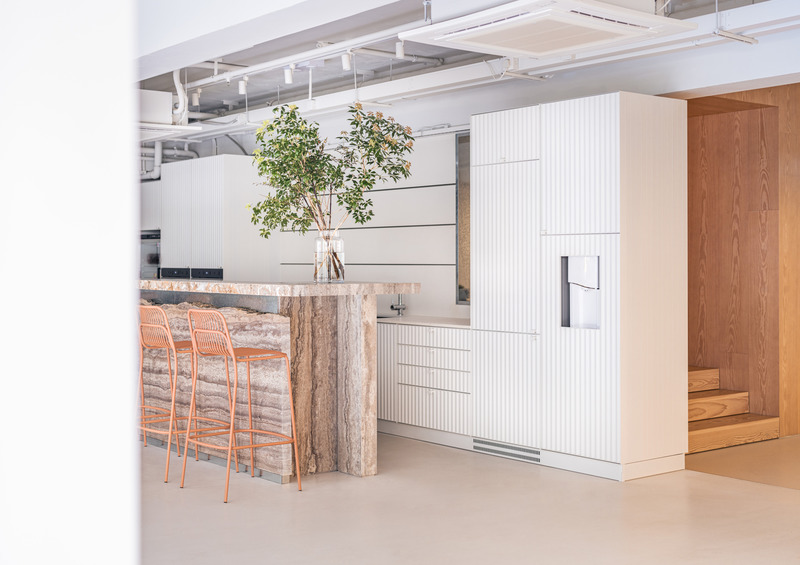
Custom kitchen unit, matched with a striking travertine bar.
Image très haute résolution : 20.0 x 14.13 @ 300dpi ~ 13 Mo
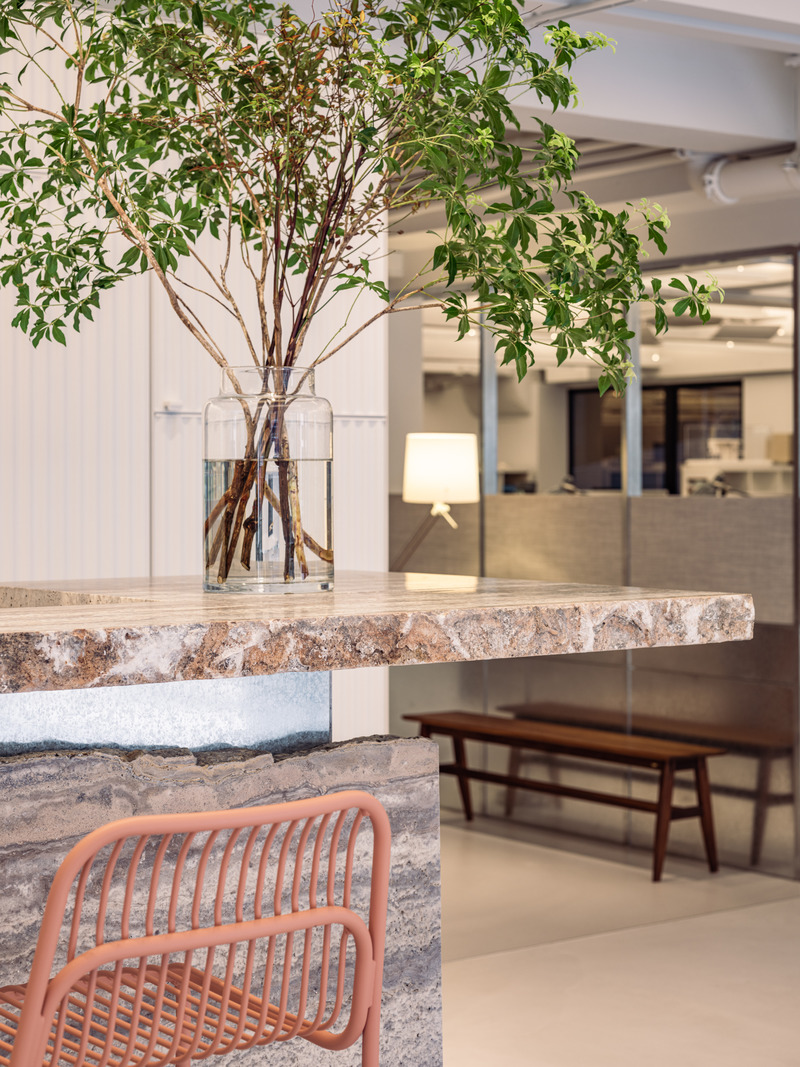
Barista-style bar counter with blush barstools.
Image très haute résolution : 15.0 x 20.0 @ 300dpi ~ 21 Mo
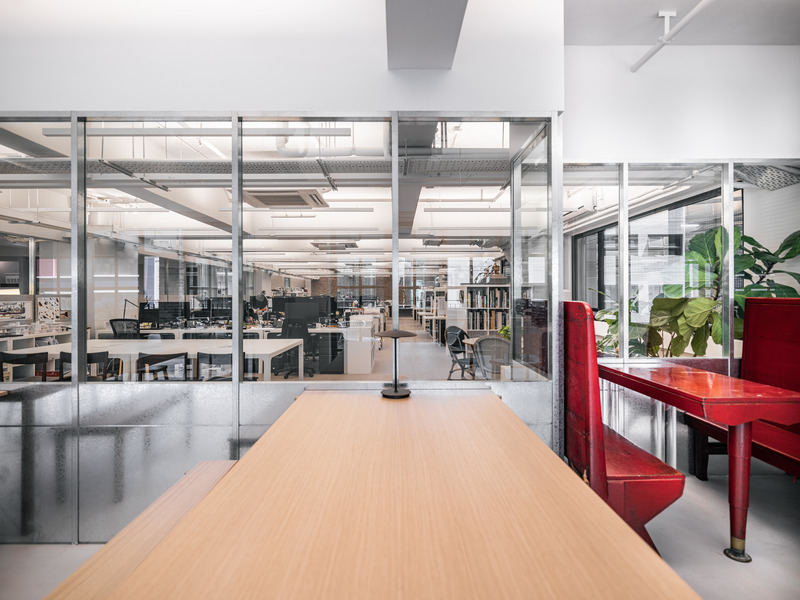
The open-planned space incorporates group discussion tables and different seating options to facilitate different work styles and collaborative efforts.
Image très haute résolution : 20.0 x 15.0 @ 300dpi ~ 18 Mo
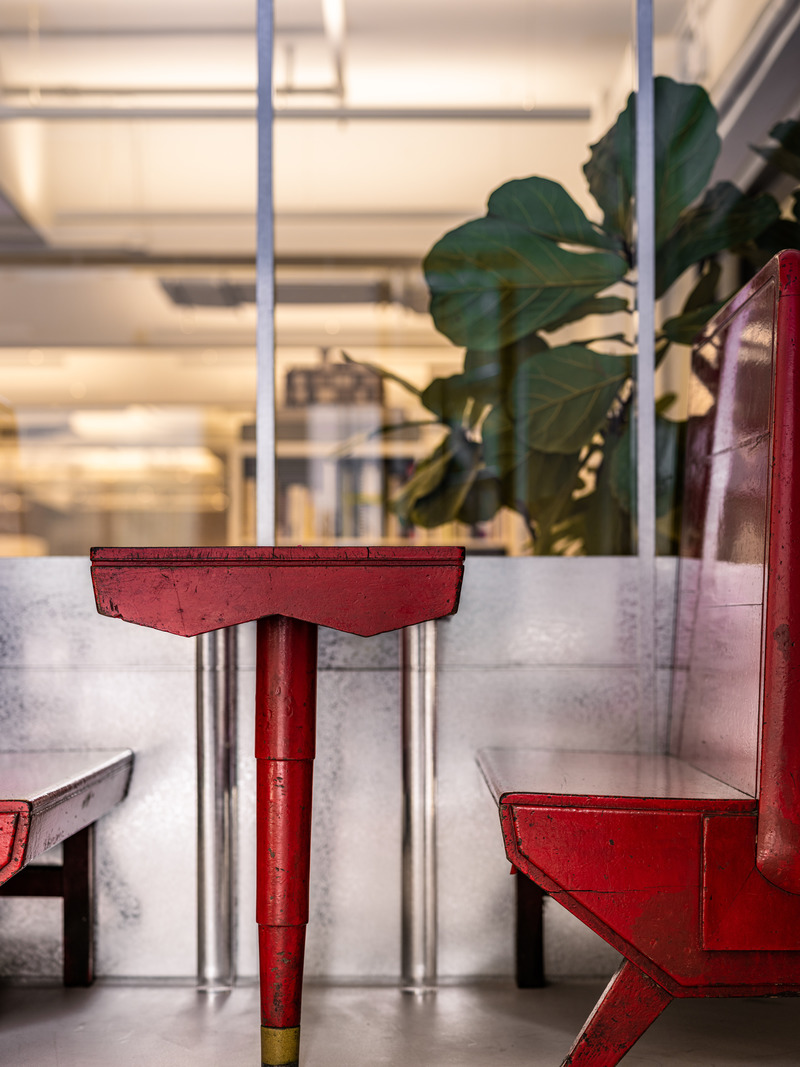
Vintage ‘Hoi On Café’ banquette repurposed with acrylic legs.
Image très haute résolution : 15.0 x 20.0 @ 300dpi ~ 19 Mo
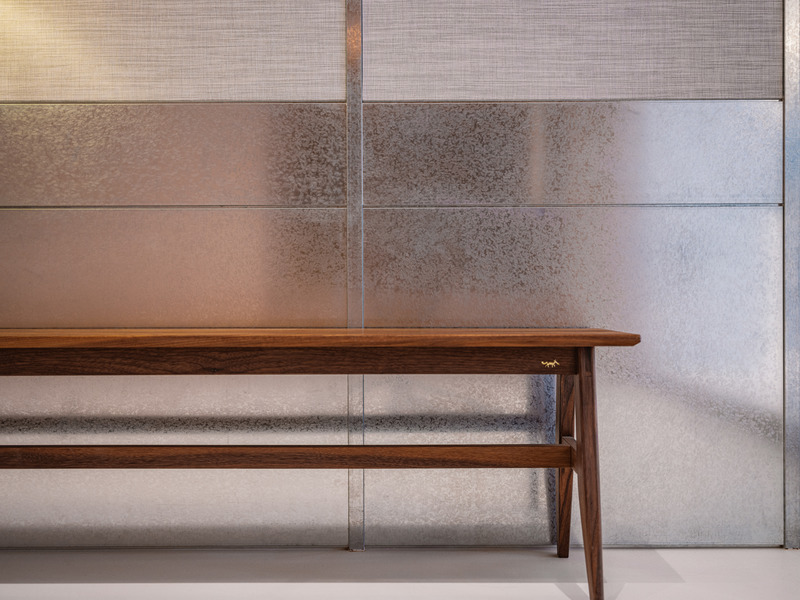
Walnut bench by Hong Kong furniture studio, Twenty One From Eight.
Image très haute résolution : 20.0 x 15.0 @ 300dpi ~ 23 Mo
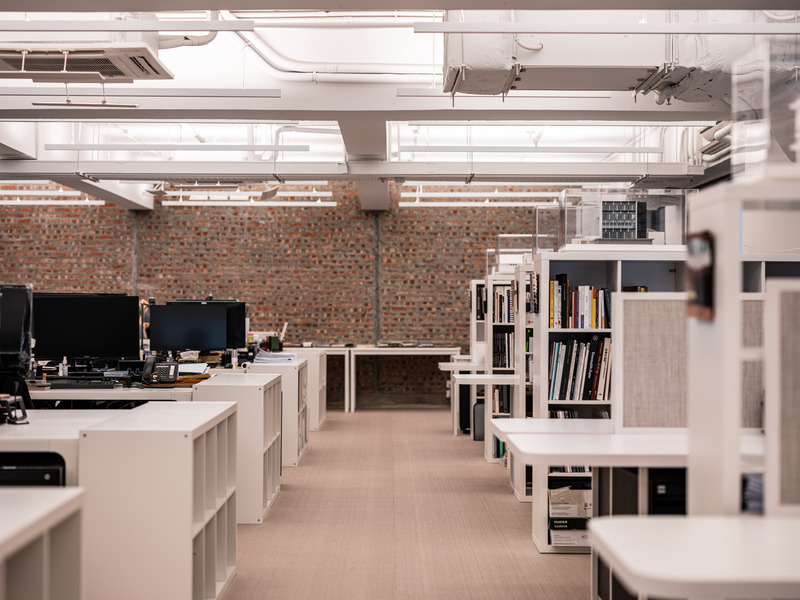
Open-planned work spaces.
Image très haute résolution : 20.0 x 15.0 @ 300dpi ~ 17 Mo
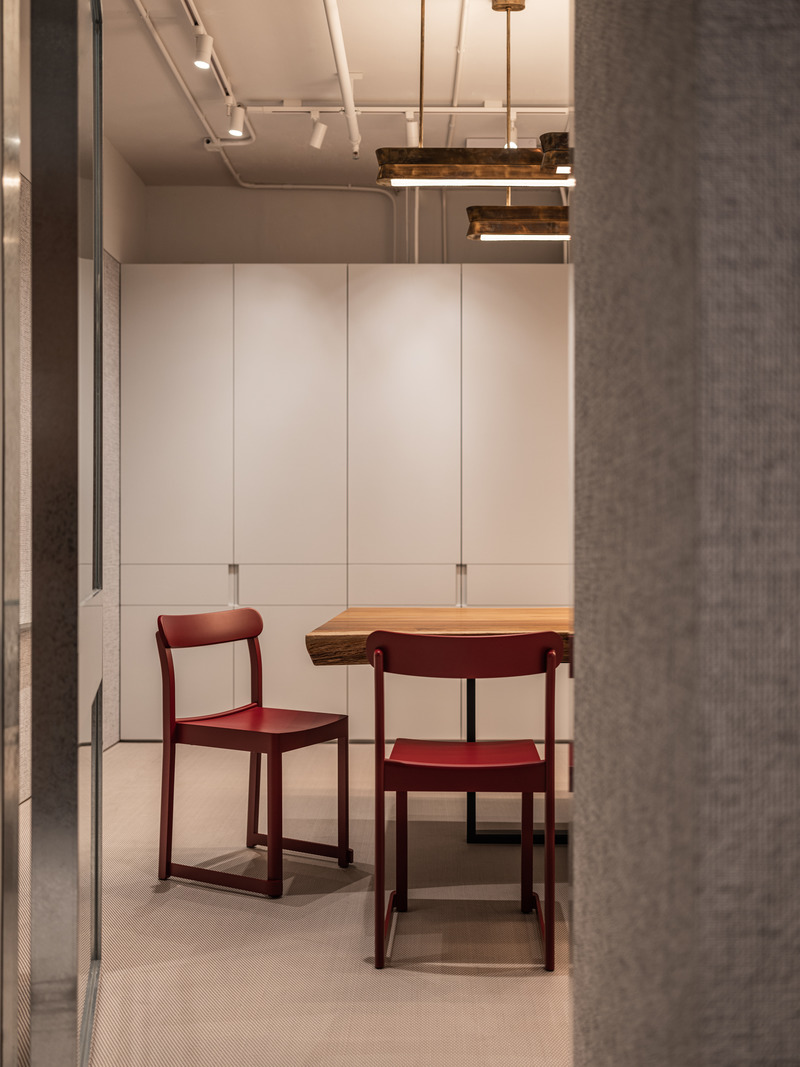
Private meeting room.
Image très haute résolution : 15.0 x 20.0 @ 300dpi ~ 19 Mo
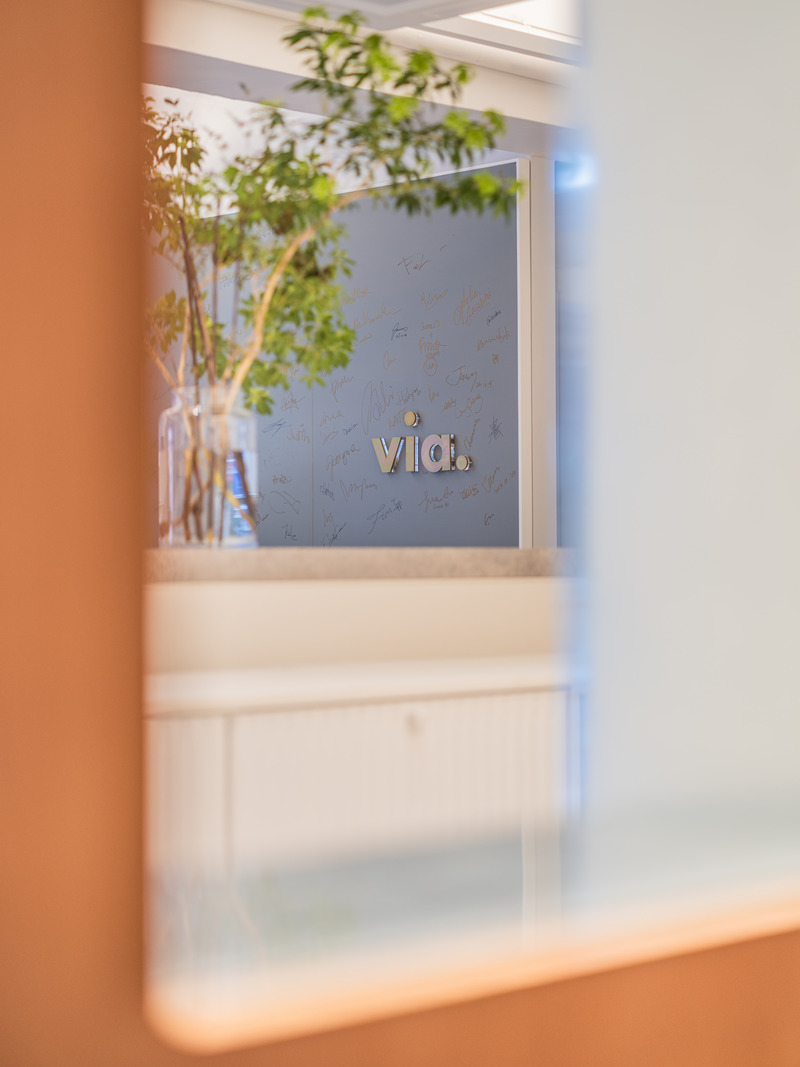
A glass window in the stairway offers a glimpse of the action in the café and terrace.
Image très haute résolution : 15.0 x 20.0 @ 300dpi ~ 18 Mo
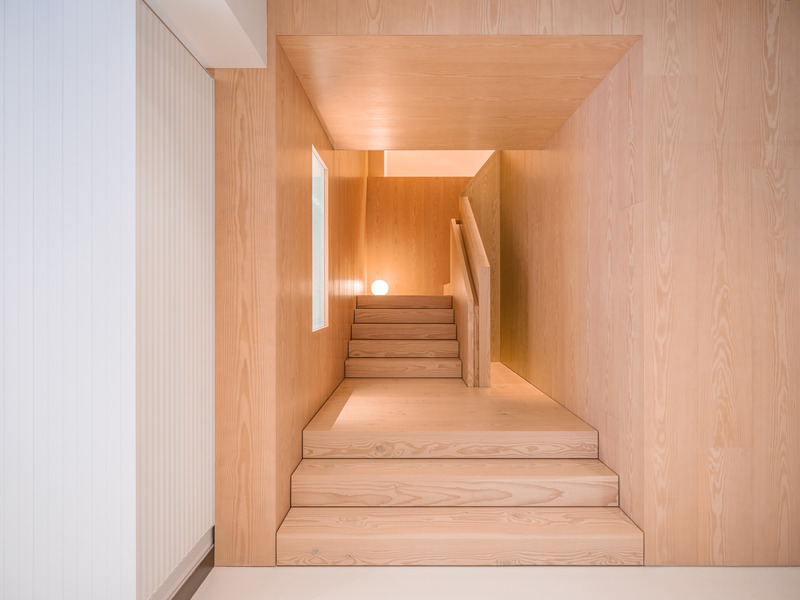
The staircase, lined with Scandinavian timber, connects the two studio floors.
Image très haute résolution : 20.0 x 15.0 @ 300dpi ~ 17 Mo
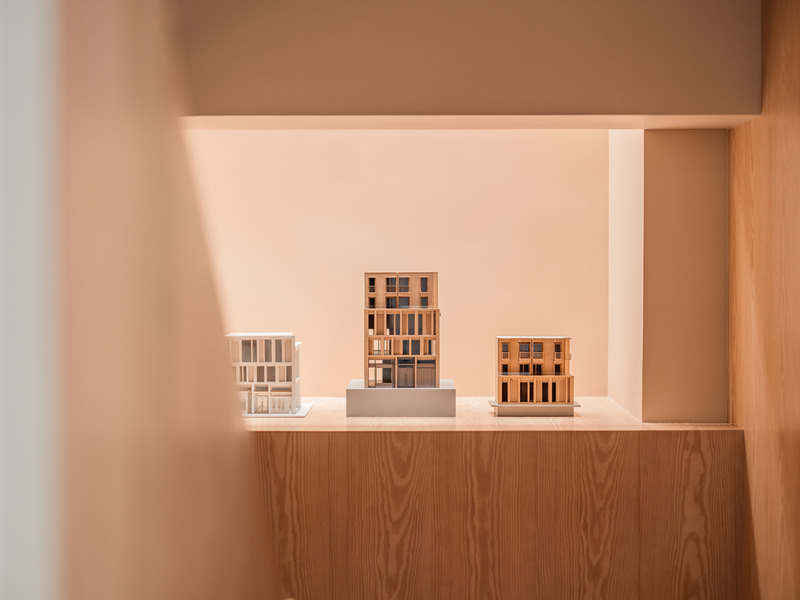
A wall niche highlights a series of architecture models.
Image très haute résolution : 20.0 x 15.0 @ 300dpi ~ 20 Mo
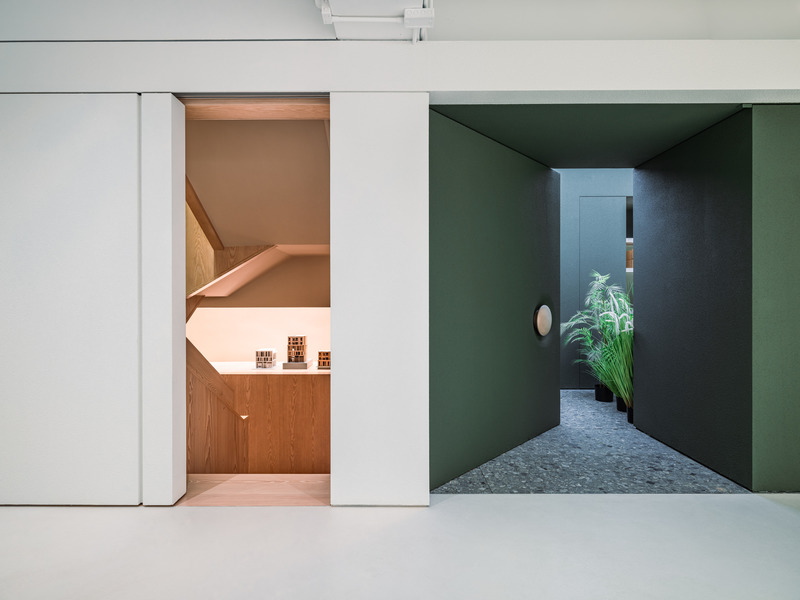
Sliding and swing doors allow the upper floor of the studio to become a standalone exhibition and events venue.
Image très haute résolution : 20.0 x 15.0 @ 300dpi ~ 20 Mo
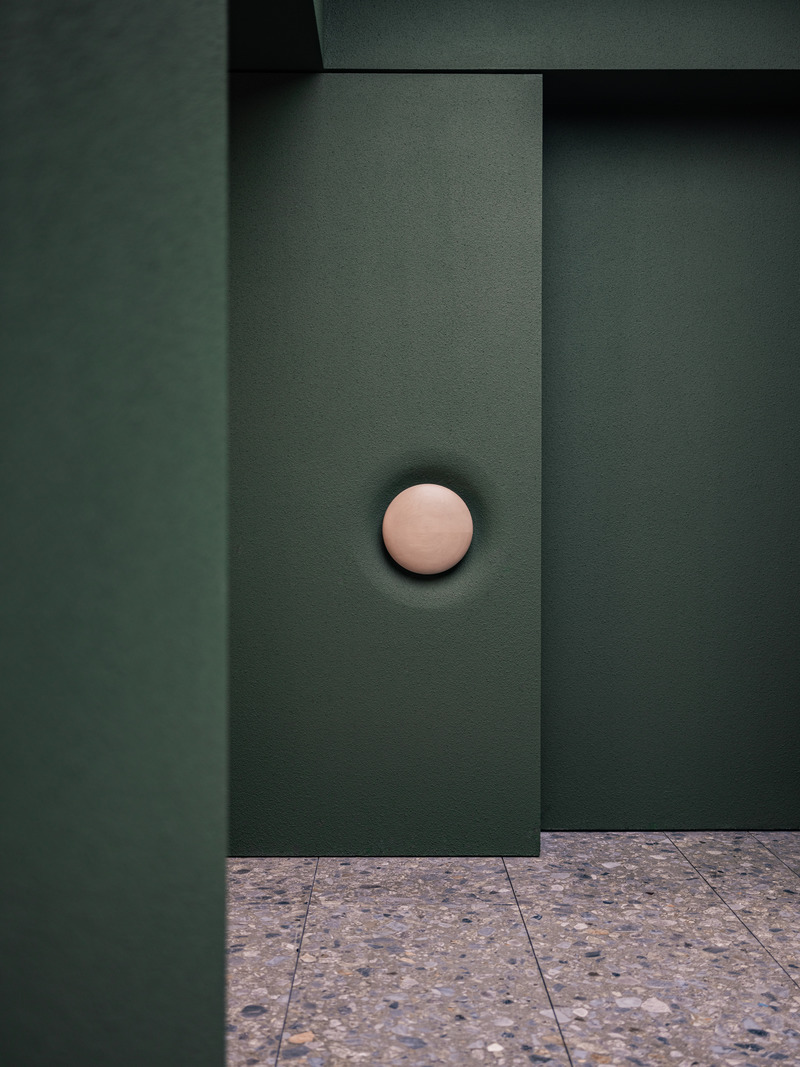
Hunter green walls and terrazzo floors impart a different mood in the retail corner.
Image très haute résolution : 15.0 x 20.0 @ 300dpi ~ 24 Mo
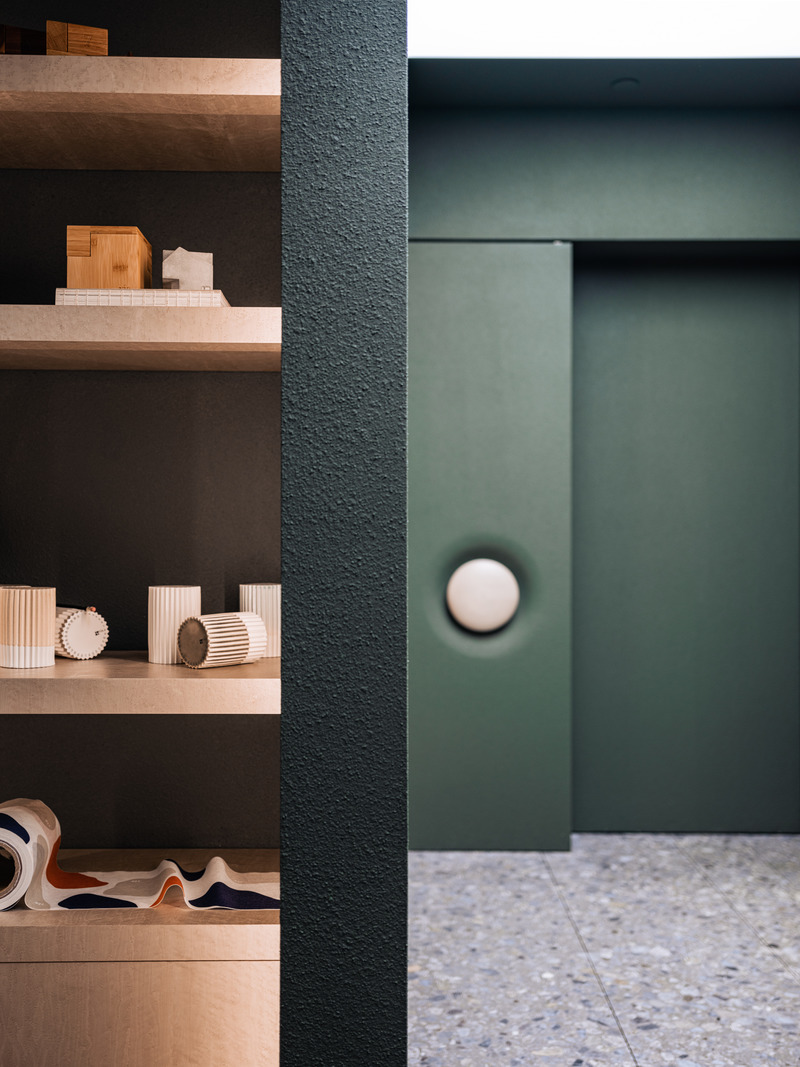
Lifestyle products on display in the retail space.
Image très haute résolution : 15.0 x 20.0 @ 300dpi ~ 19 Mo
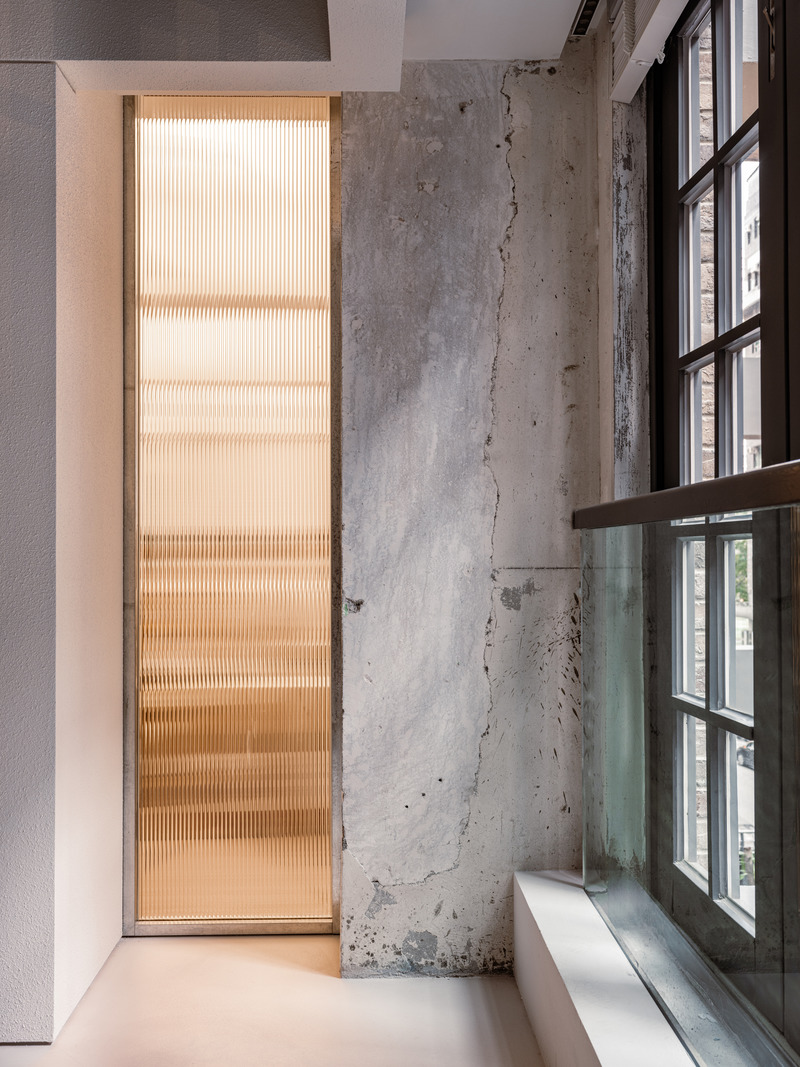
Exposed concrete walls in the gallery contrast with fluted glass.
Image très haute résolution : 15.0 x 20.0 @ 300dpi ~ 23 Mo
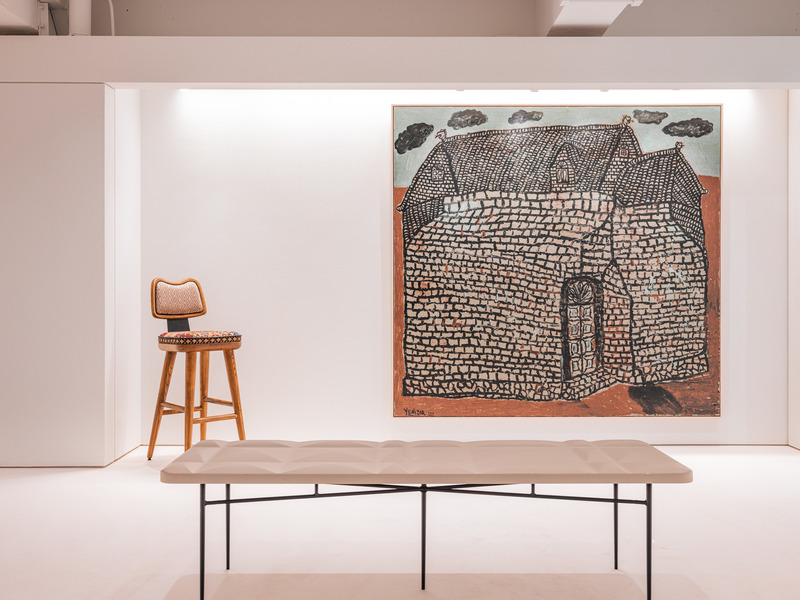
‘Rumah Hitam’ painting by Yunizar adorn the gallery walls alongside a bench and ‘Vanimal’ barstool by via.
Image très haute résolution : 20.0 x 15.0 @ 300dpi ~ 22 Mo
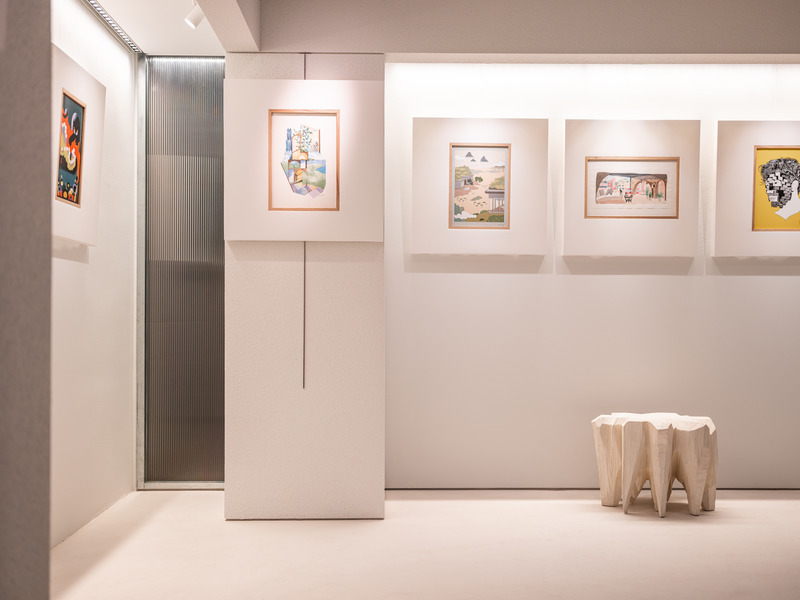
The gallery showcases commissioned art pieces as well as unique sculptural works.
Image très haute résolution : 20.0 x 15.0 @ 300dpi ~ 19 Mo
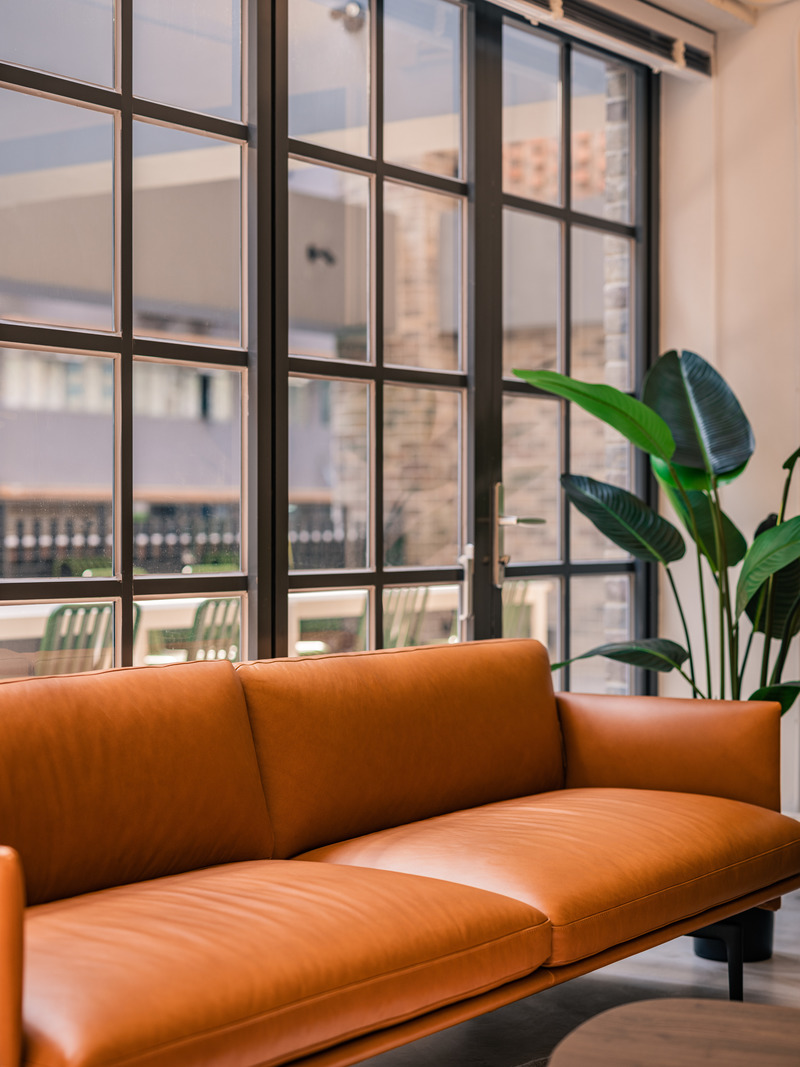
Lounge seats in the cafe.
Image très haute résolution : 15.0 x 20.0 @ 300dpi ~ 20 Mo
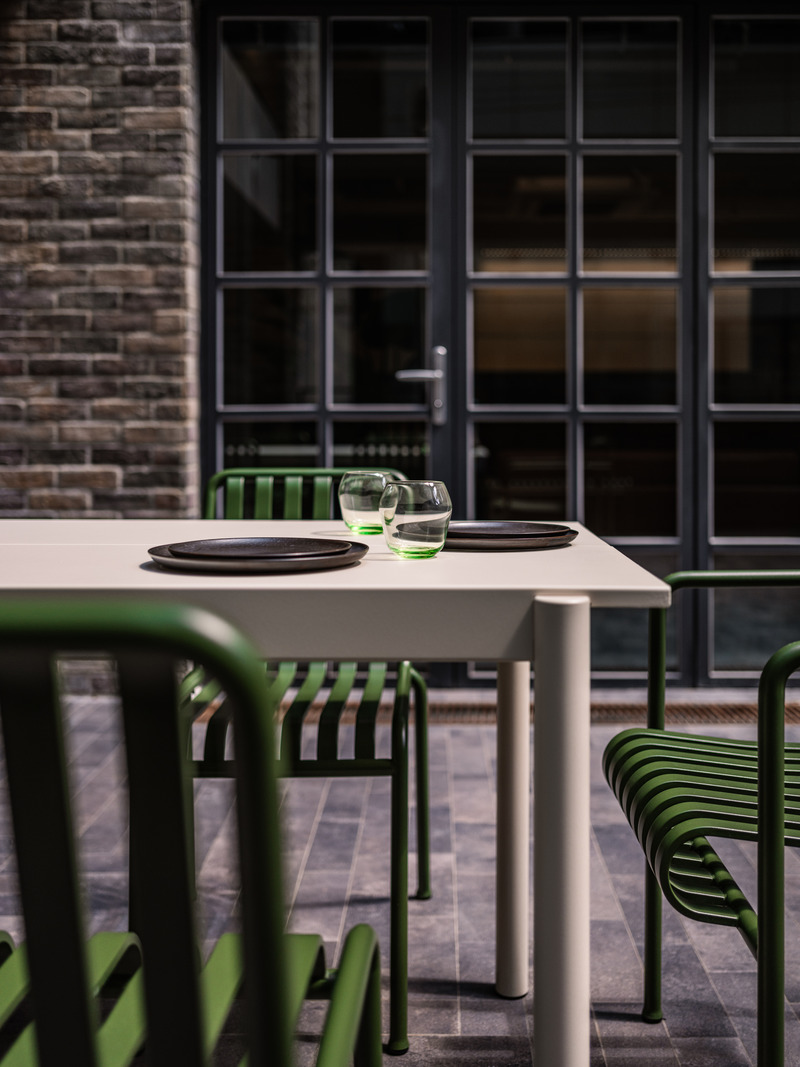
Outdoor dining table.
Image très haute résolution : 15.0 x 20.0 @ 300dpi ~ 18 Mo
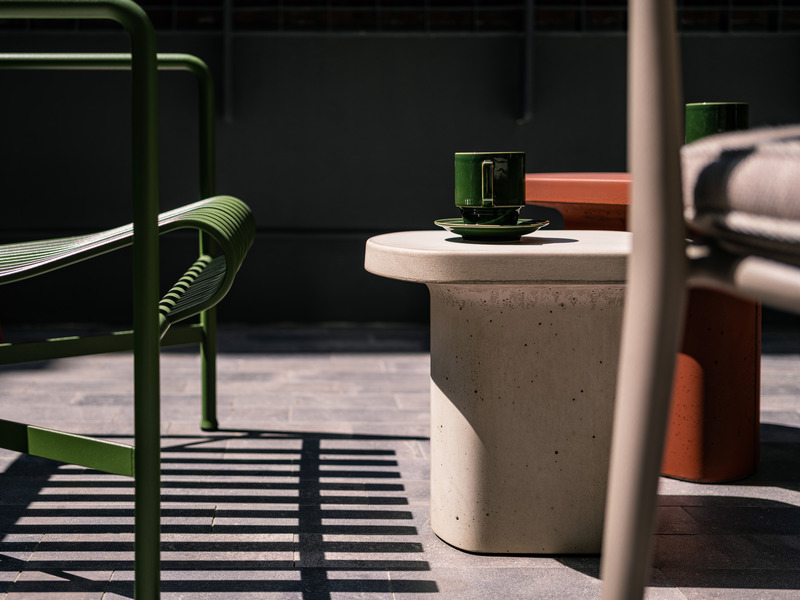
Hay ‘Palisade’ outdoor armchair and B&B Italia 'Erica ‘19' chair, with Pedrali 'Caementum' side tables for the outdoor terrace.
Image très haute résolution : 20.0 x 15.0 @ 300dpi ~ 18 Mo
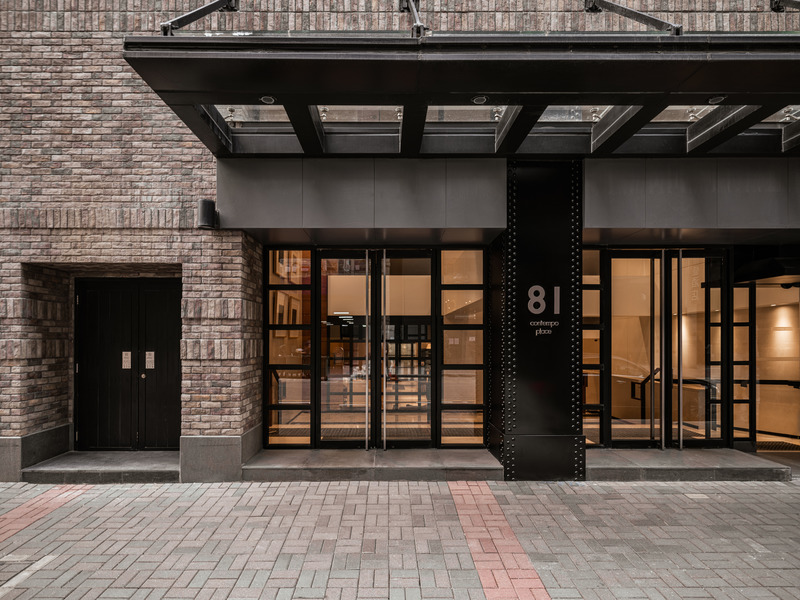
Contempo is located within a renovated industrial building with a brick facade.
Image très haute résolution : 20.0 x 15.0 @ 300dpi ~ 22 Mo



