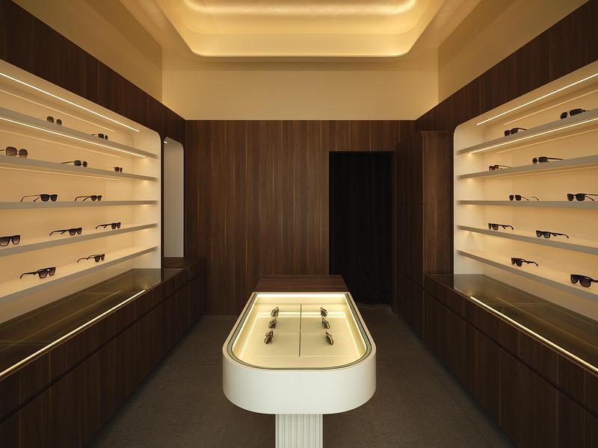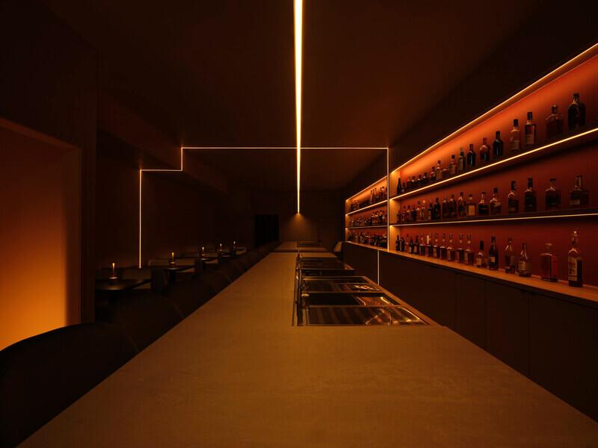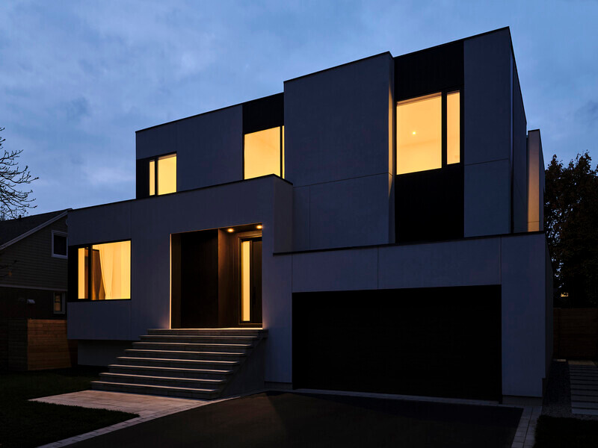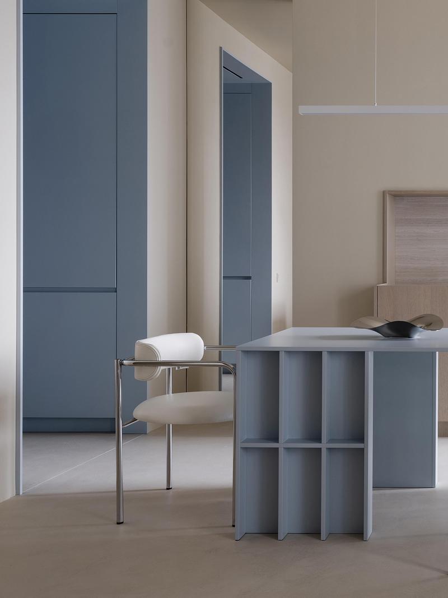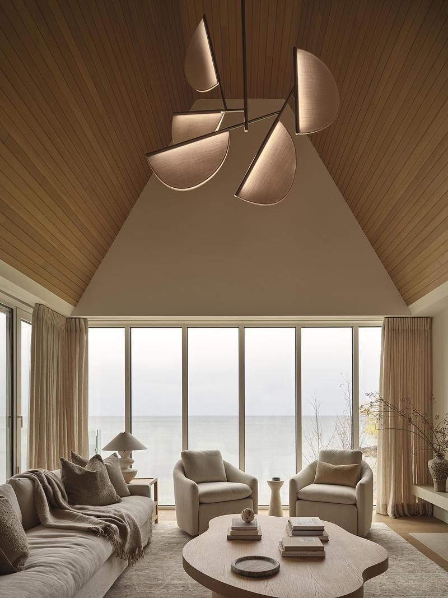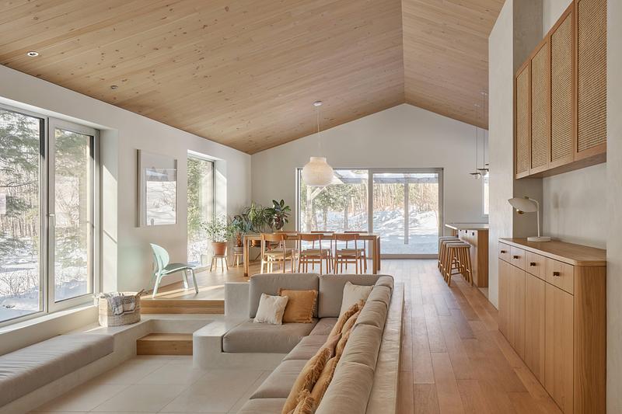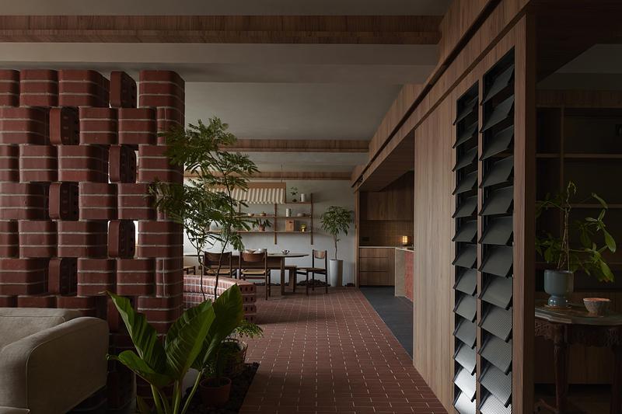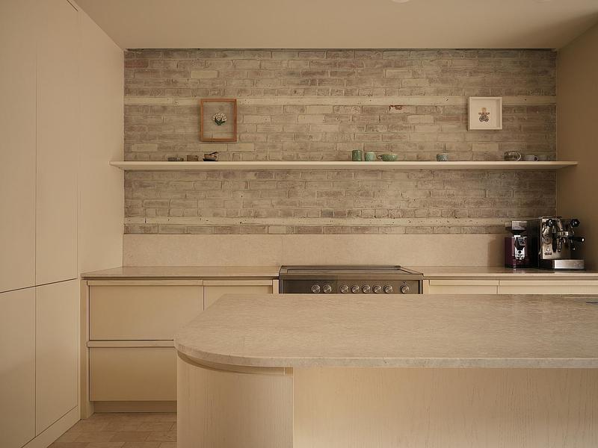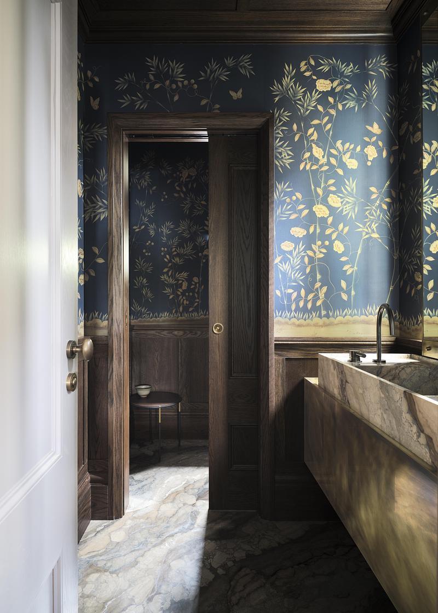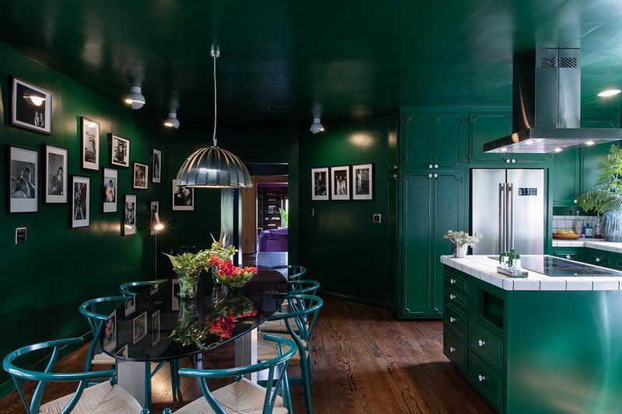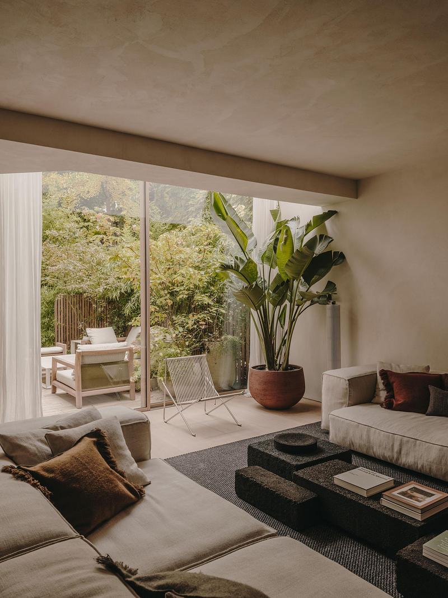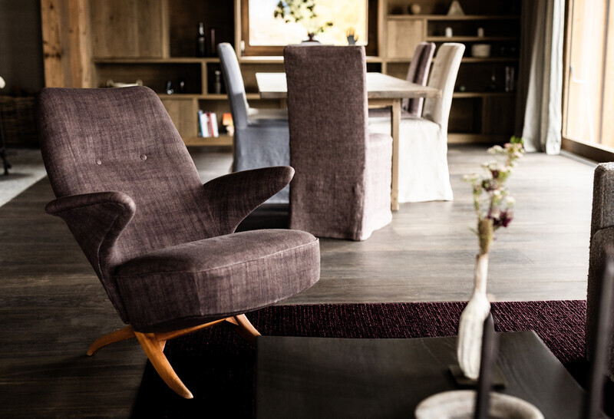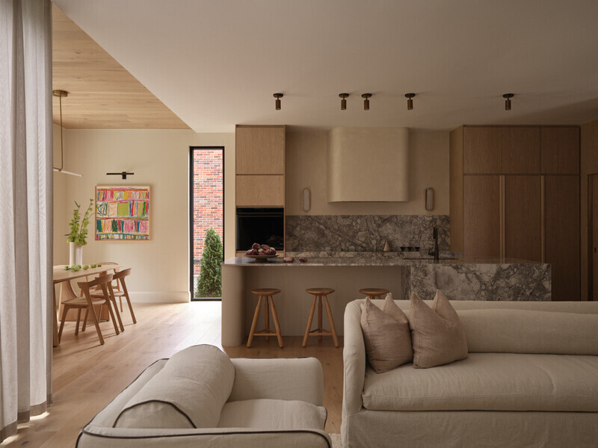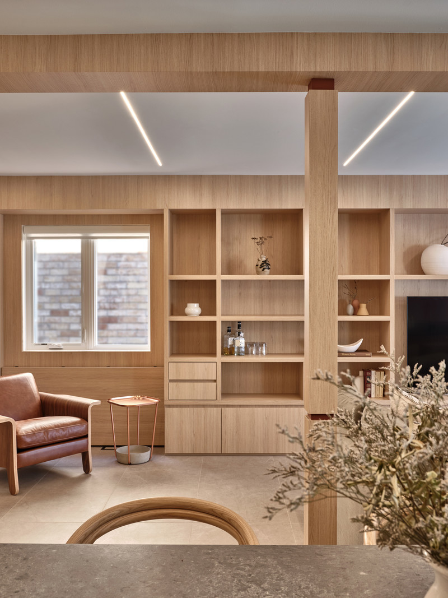
Dossier de presse | no. 3491-01
Communiqué seulement en anglais
Harty House
Atelier SUN
Harty House, a suburban oasis, is a residential renovation project designed by Toronto-based design firm Atelier SUN. The design overcomes the challenge of converting a cookie-cutter builder home into a minimal and tranquil living space.
Located in Ajax, a city on the east border of Toronto, the house was built in the 1980s under the mass-produced development madness with excessive structural elements such as columns and beams in the space.
“It is such a challenging site. We were surprised to see seven columns floating in the middle of the ground floor within an 850-square-foot floor area. We had to incorporate the structural elements into the function and aesthetic of the design by minimizing the visual clutter of the existing condition and effectively creating a minimal and comfortable living experience,” Andrew Sun noted.
The foyer has a welcoming nook wrapped in wood panels, integrating bench seating, a shoe rack, and a closet, creating a cozy atmosphere at the entrance of the house. Adjacent to the foyer, a floating staircase becomes the extension of the millwork. A wood panel stair wall not only acts as a privacy panel that marries the structural support of the stair, but also becomes the canvas that captures the beautiful shadow casting off the steps.
In the living area, a central beam and column are wrapped by wood finishes, with bronze-coloured accent details at the top and bottom. This acts as a sculptural piece that frees most of the original load-bearing walls in the space. The living room and workspace are on one side of the open floor plan and are designed with wooden millwork, which integrates storage, display, and flip-down tables. The kitchen and dining areas wrapped with wood panels are located on the other side. Wooden pocket doors lead to the hidden pantry, a dog shower, and a separate entrance to the garage.
With a four-bedroom and three-bathroom configuration on the 2nd floor, the design is still able to capture the hospitable atmosphere in the space.
The emphasis on natural material, delicate details, and intricate craftsmanship throughout the entire space reconnects the owner to a calming and peaceful lifestyle.
Technical sheet
Project Name: Harty House
Location: Ajax, Ontario, Canada
Architect / Designer: Atelier Sun
Team: Andrew Sun, Cherie Yang, Nassila Oudahmane, Jacqueline Horne
Millworker: Gold Palace Woodworking
Stairs: D2 Woodworking
Contractor: Amazi Image
Completion date: August 2022
Photos: Joel Esposito
Area: 1700 sq. ft.
About Atelier SUN
Located in Toronto, Canada, Atelier SUN is a multi-disciplinary design studio founded by Andrew Sun in 2019 to focuses on interior architecture and interior design. Every project aims to discover the essential meaning of the space that has a strong connection to the local culture, functionality, and aesthetics.
With a strong focus on experience, functionality, and aesthetics, Andrew has 15 years of experience working on various range projects for hospitality, retail, and residential clients. As an Architectural and Interior designer, Andrew is driven by concept, spatial sequence, material, and aesthetics.
Accolades include a prestigious ARIDO 2015 merit award, as well as recognition as 2016 Best of Canada in residential by Canadian interior magazine. Atelier SUN has also been recognized as a Top 30 Emerging Interior Design firm by Azure Magazine for Canada 150.
Andrew graduated from Ontario College of Art and Design in 2008 and is a registered interior designer with the Association of Registered Interior Design.
Pour plus d’informations
Contact média
- Atelier SUN
- Andrew Sun, Principal
- andrew@ateliersun.com
- +1 (647)749-6310
Pièces jointes
Termes et conditions
Pour diffusion immédiate
La mention des crédits photo est obligatoire. Merci d’inclure la source v2com lorsque possible et il est toujours apprécié de recevoir les versions PDF de vos articles.
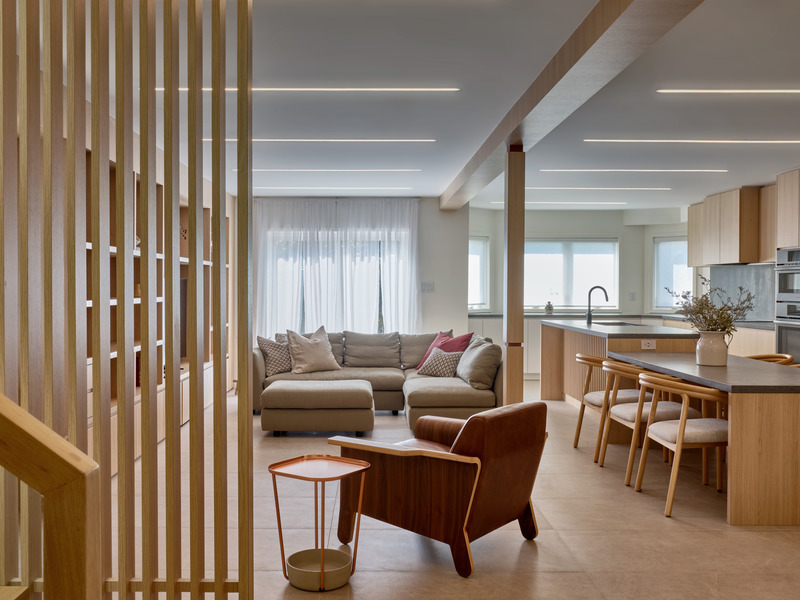
Image très haute résolution : 25.81 x 19.36 @ 300dpi ~ 17 Mo
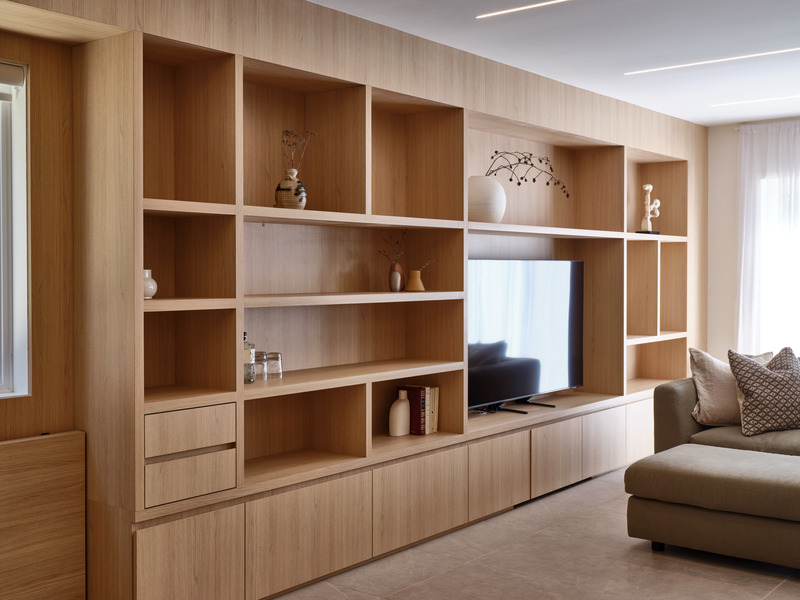
Image très haute résolution : 26.59 x 19.95 @ 300dpi ~ 21 Mo
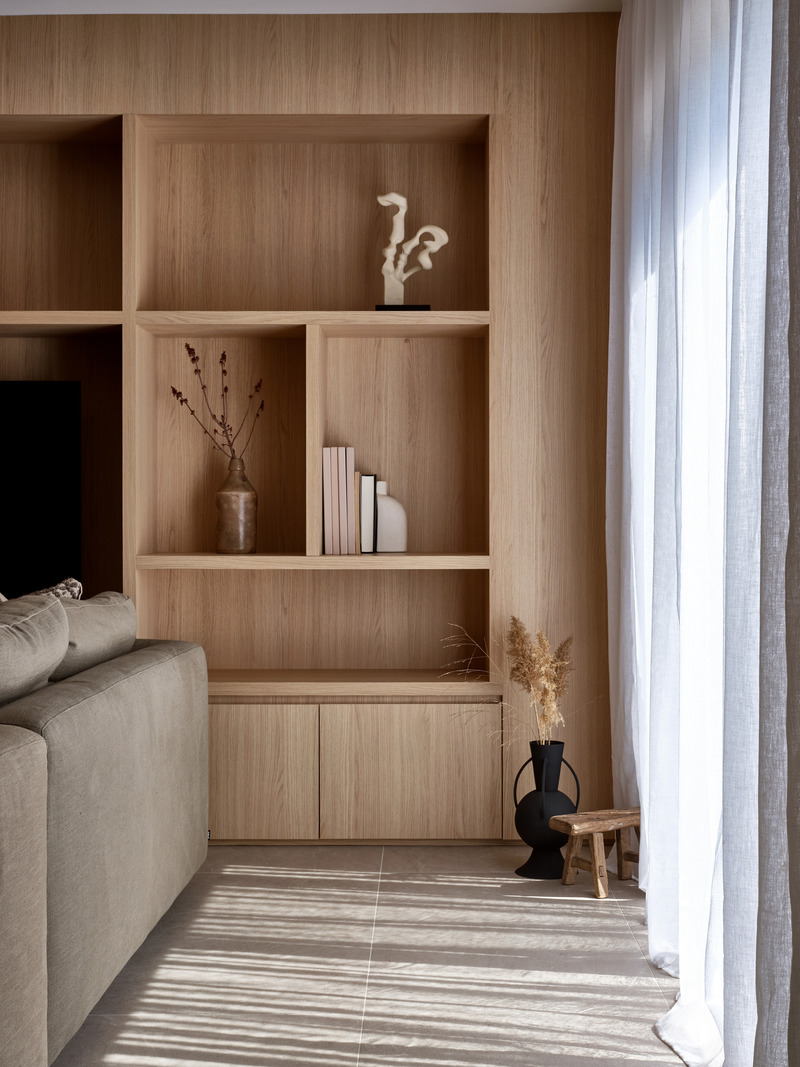
Image haute résolution : 10.0 x 13.33 @ 300dpi ~ 6,9 Mo
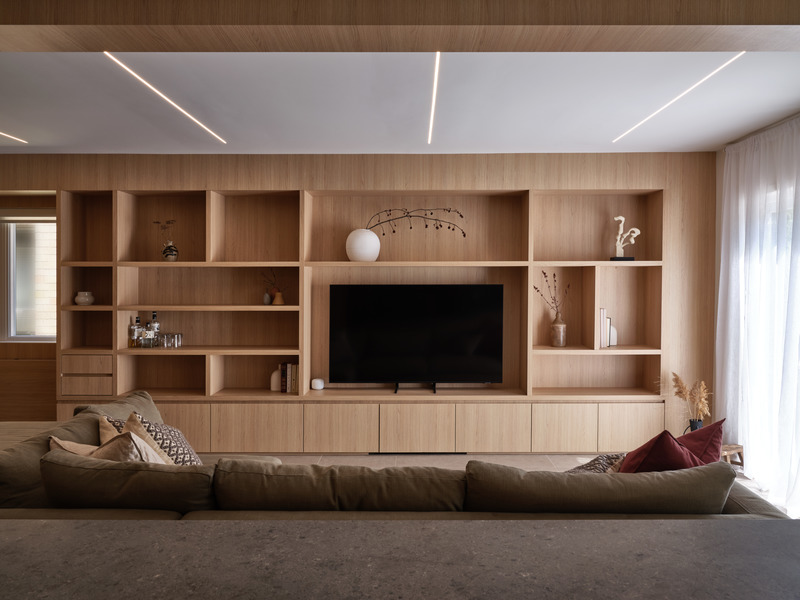
Image très haute résolution : 26.96 x 20.22 @ 300dpi ~ 19 Mo
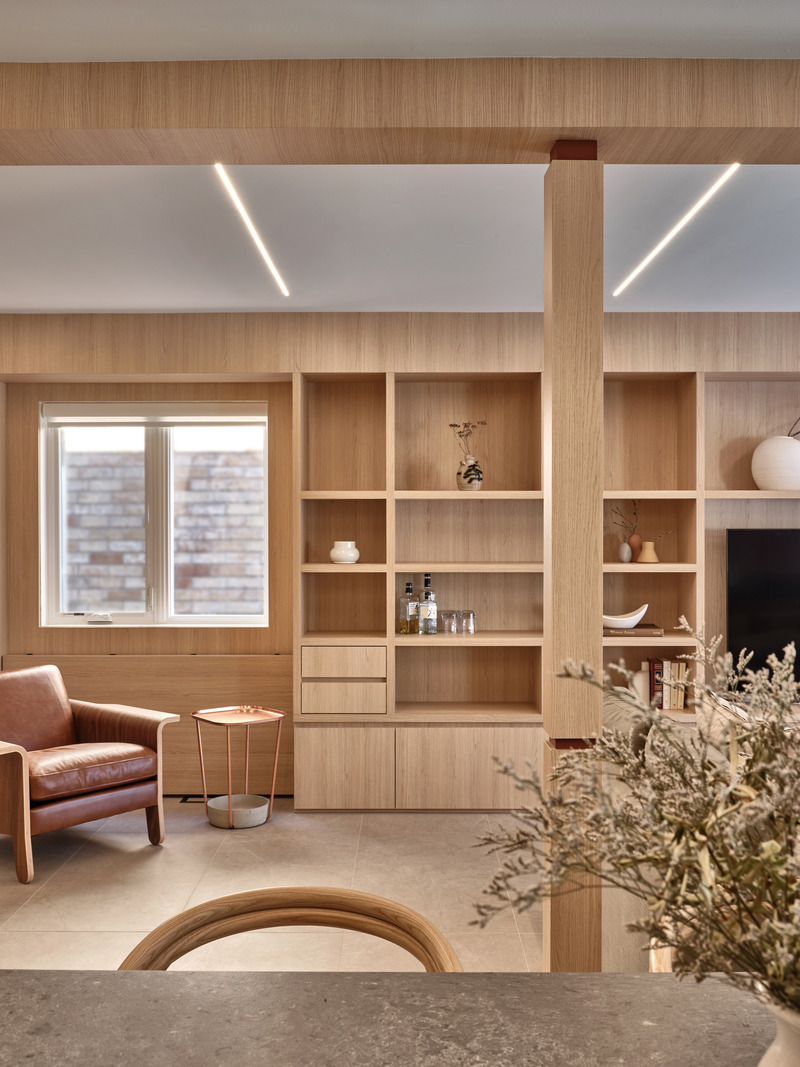
Image haute résolution : 10.0 x 13.33 @ 300dpi ~ 5,8 Mo
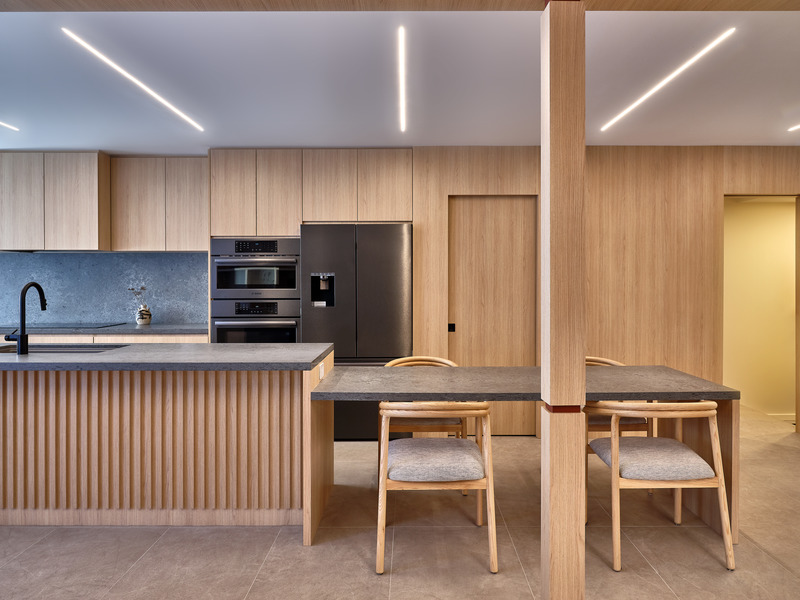
Image très haute résolution : 27.52 x 20.64 @ 300dpi ~ 30 Mo
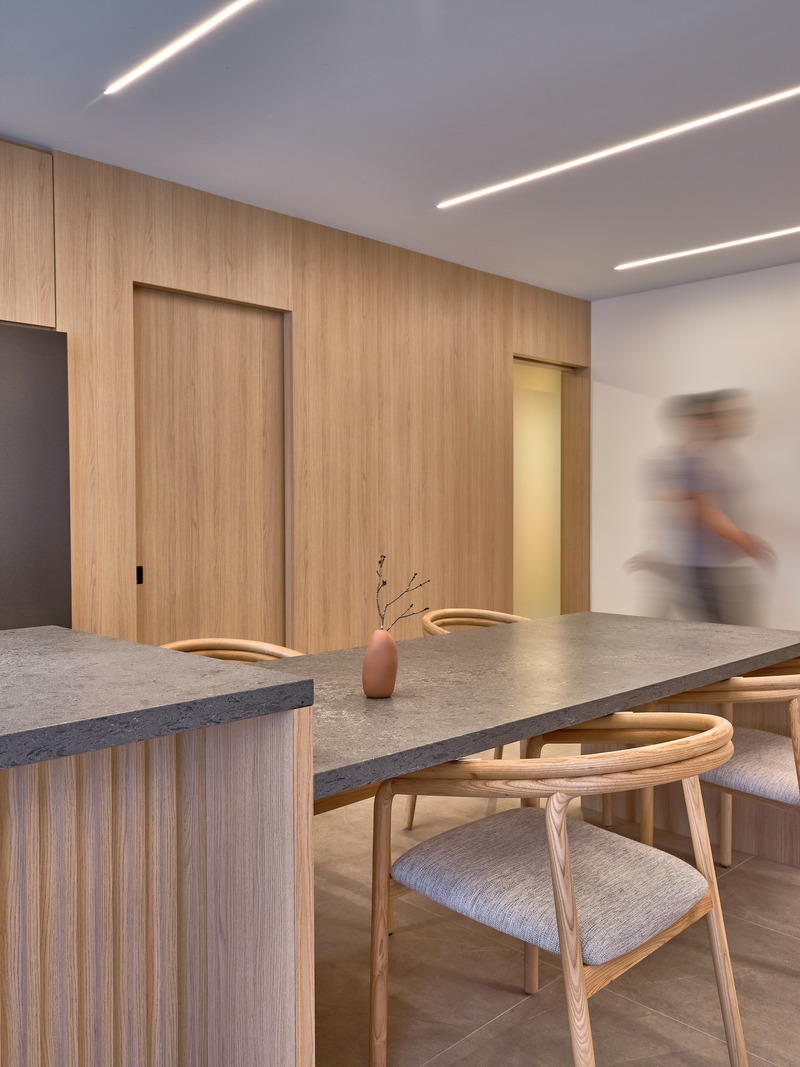
Image très haute résolution : 20.64 x 27.52 @ 300dpi ~ 35 Mo
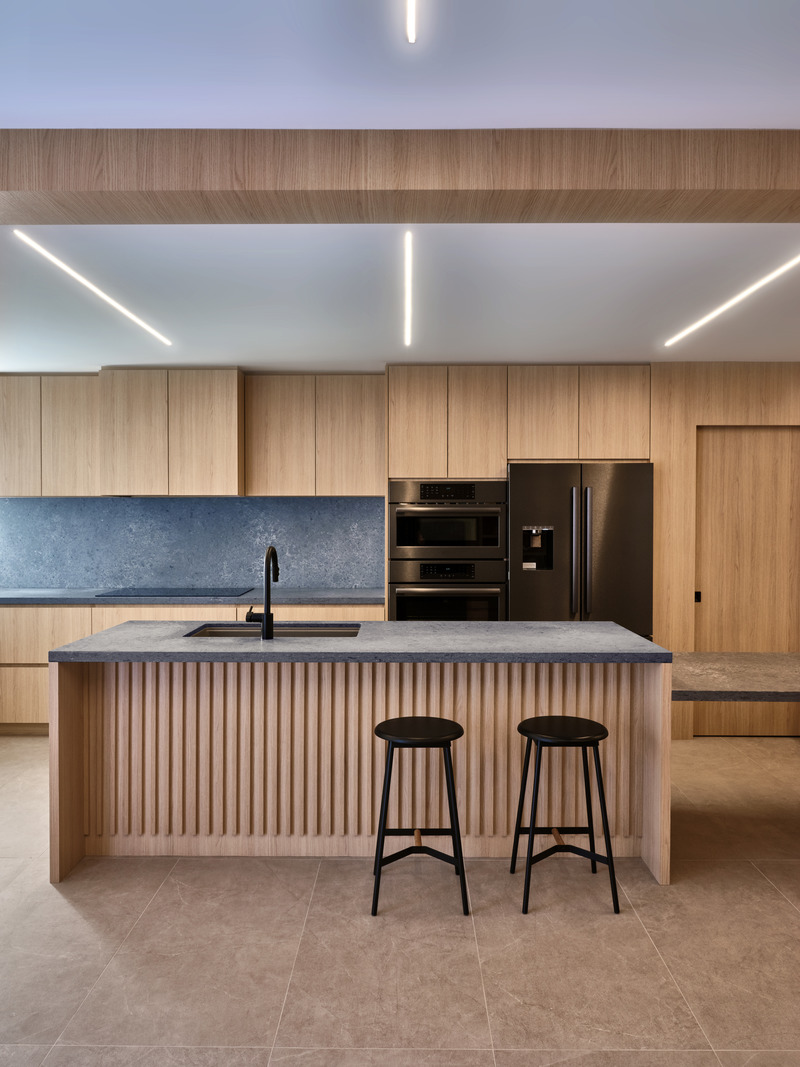
Image très haute résolution : 20.64 x 27.52 @ 300dpi ~ 23 Mo
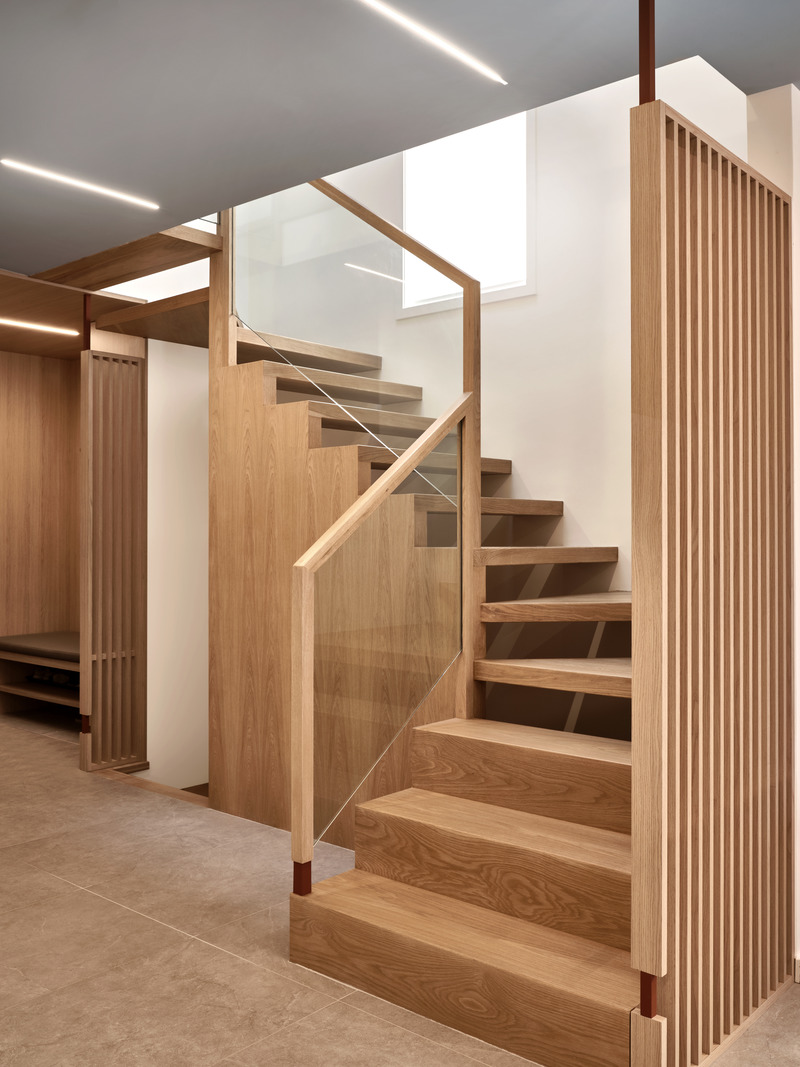
Image très haute résolution : 19.68 x 26.24 @ 300dpi ~ 22 Mo
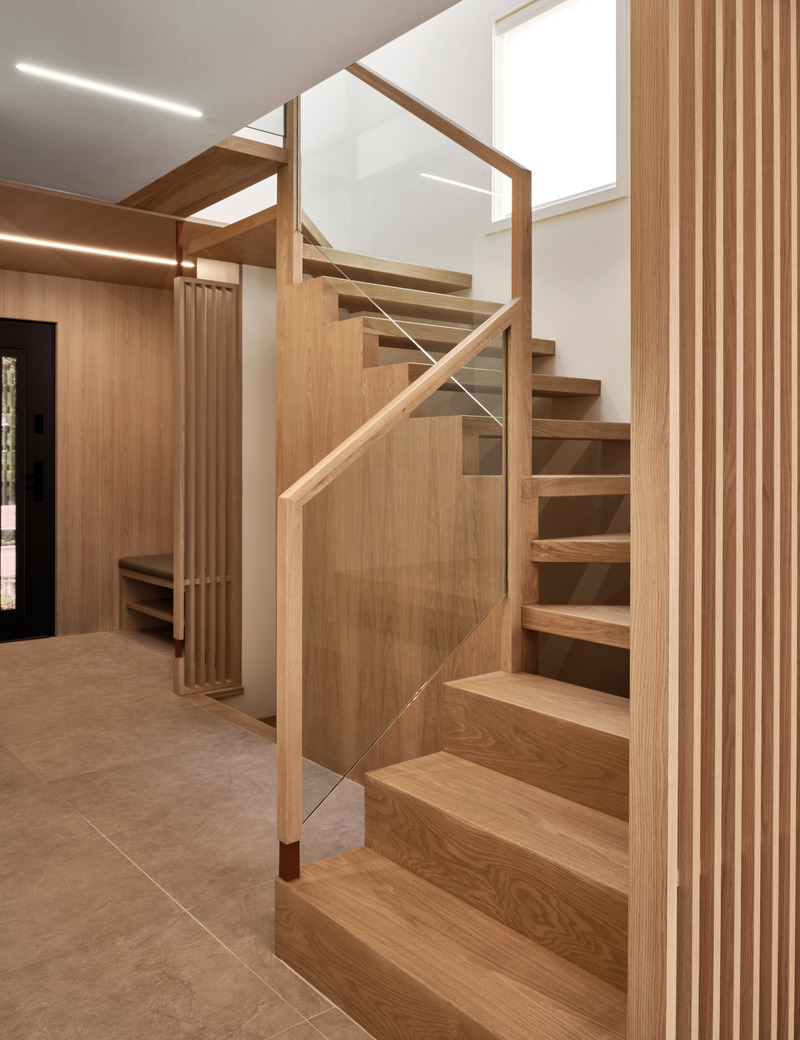
Image très haute résolution : 18.57 x 24.14 @ 300dpi ~ 17 Mo
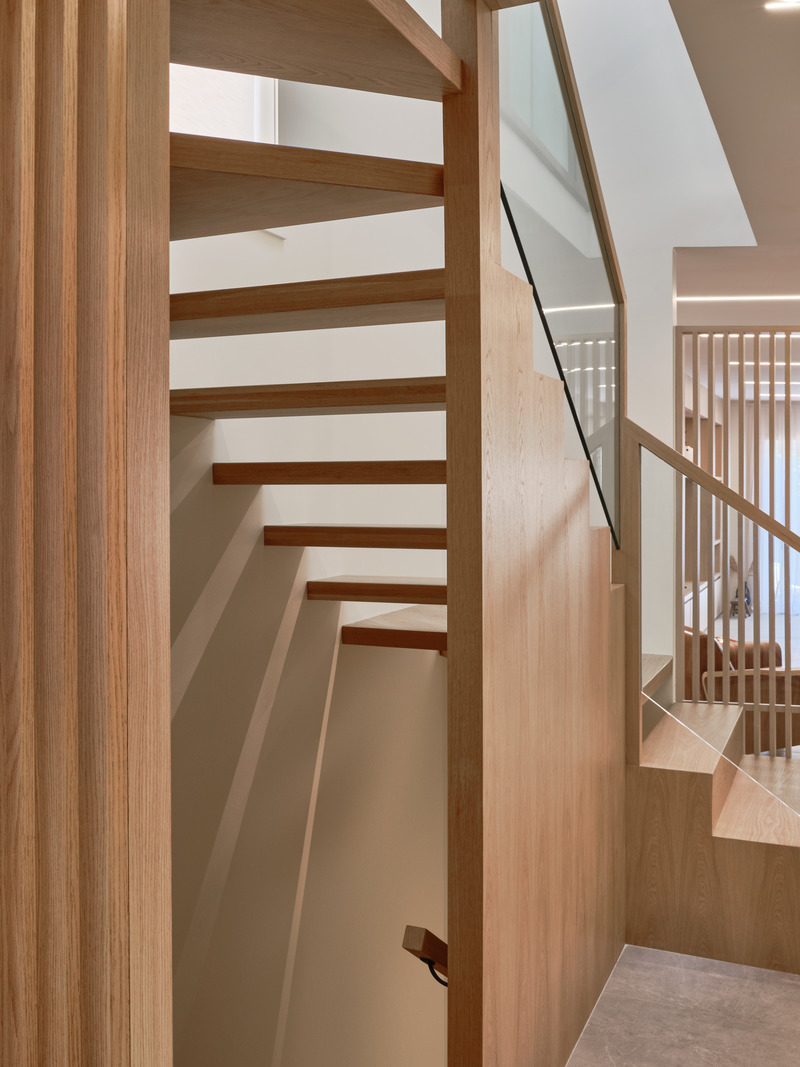
Image très haute résolution : 19.33 x 25.77 @ 300dpi ~ 22 Mo
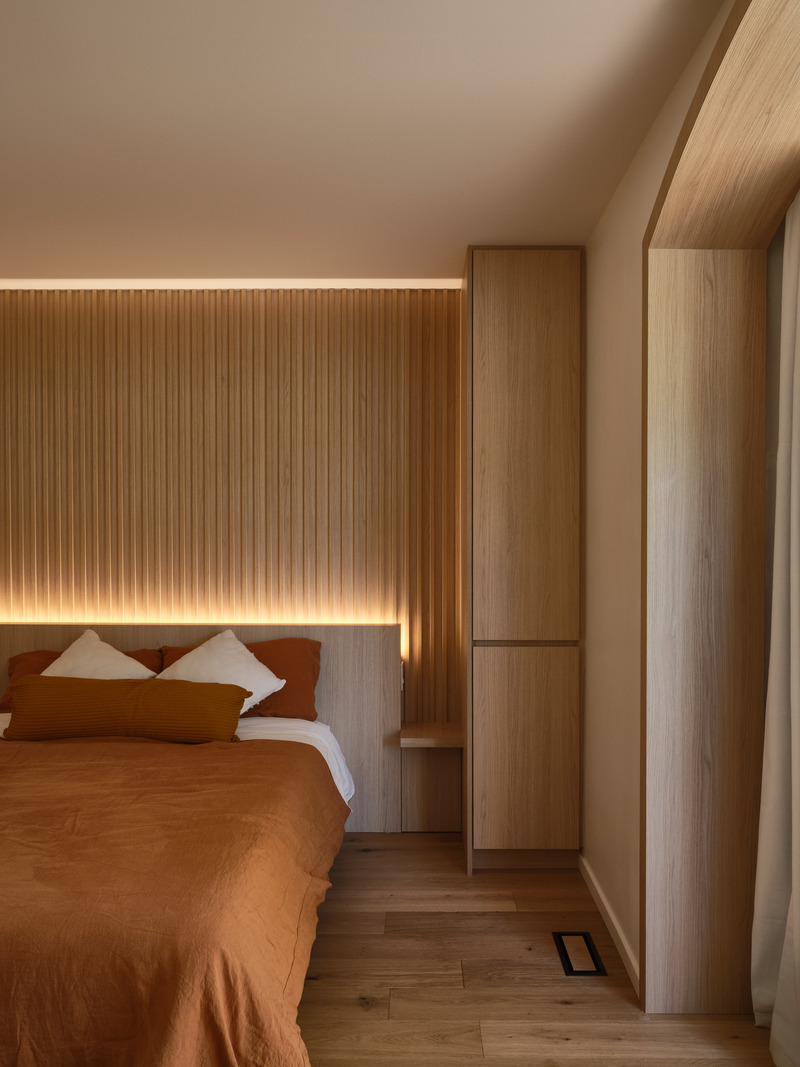
Image très haute résolution : 20.13 x 26.83 @ 300dpi ~ 24 Mo
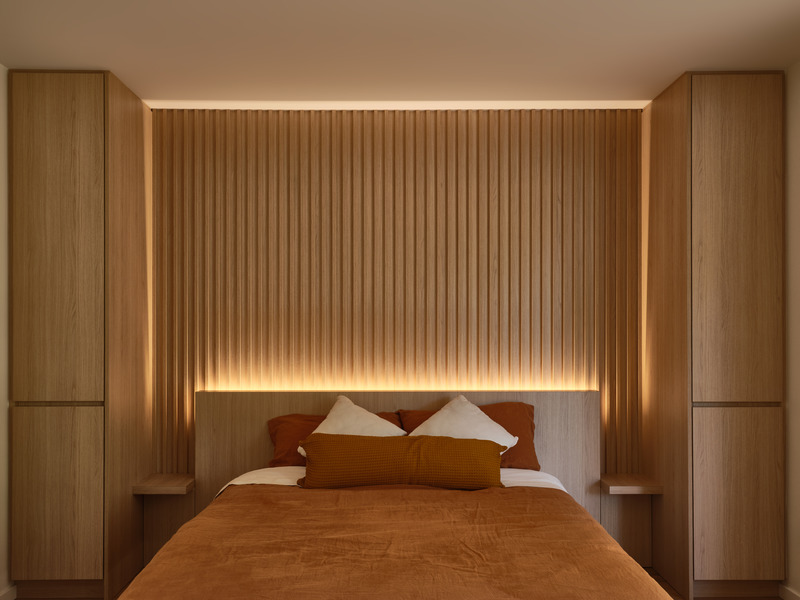
Image très haute résolution : 26.78 x 20.09 @ 300dpi ~ 21 Mo
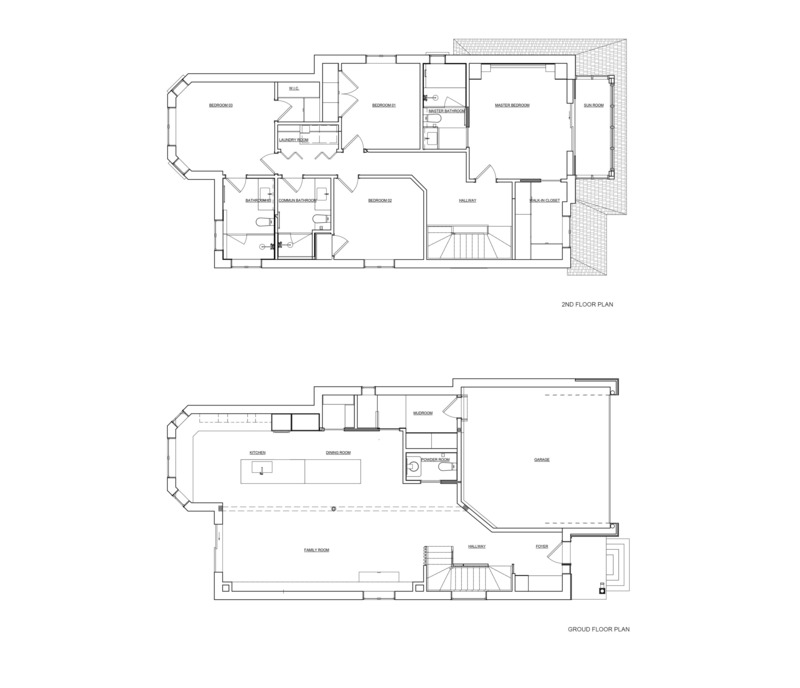
Image haute résolution : 11.16 x 9.6 @ 300dpi ~ 500 ko



