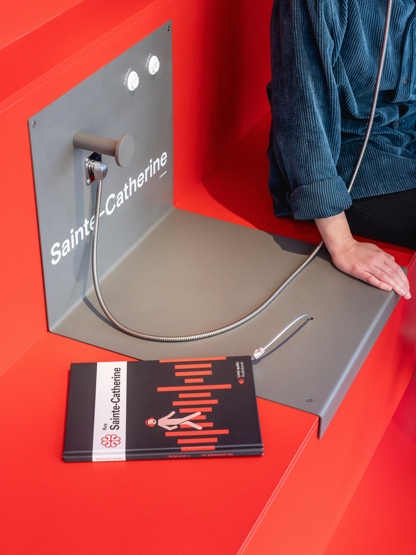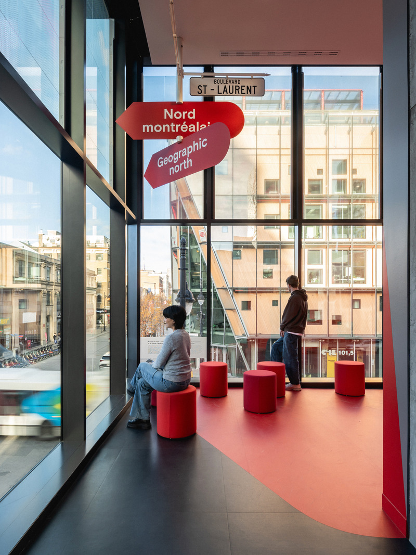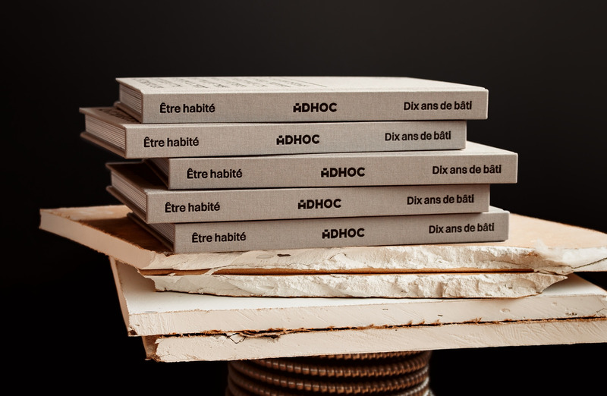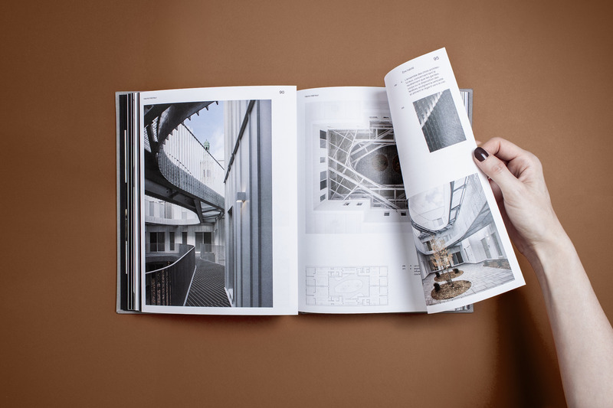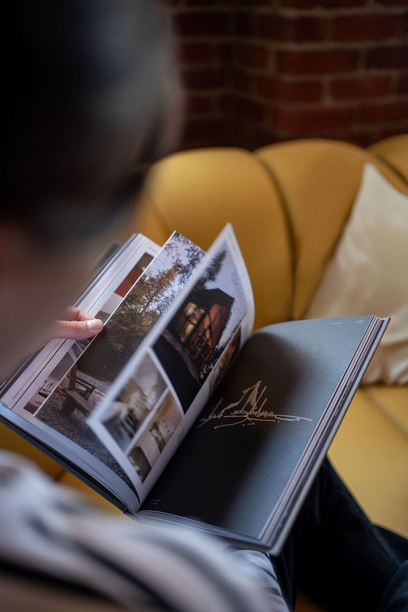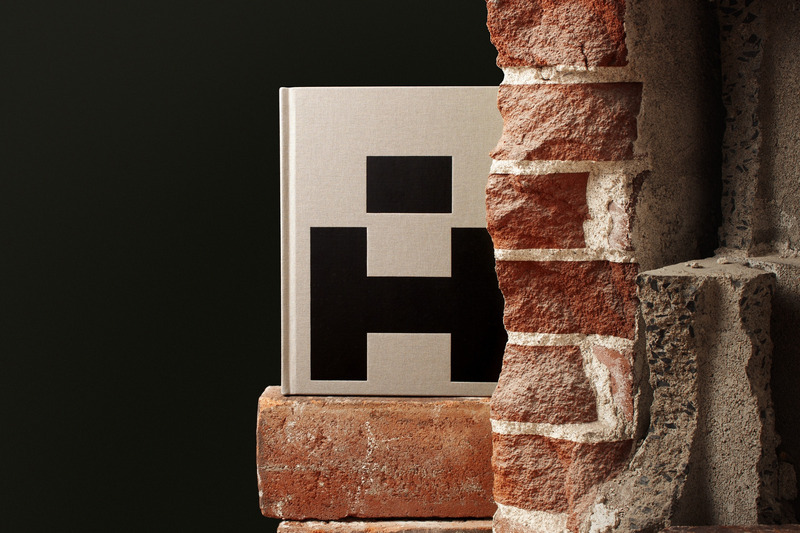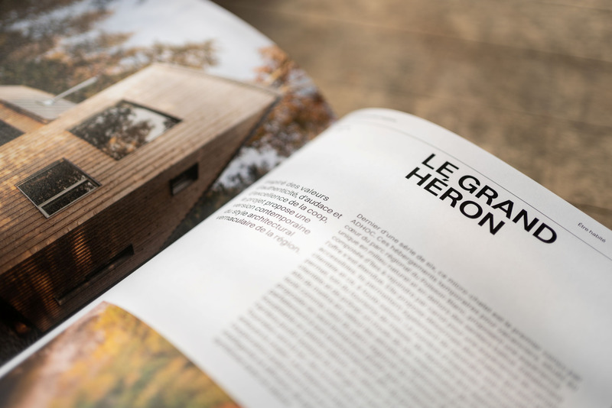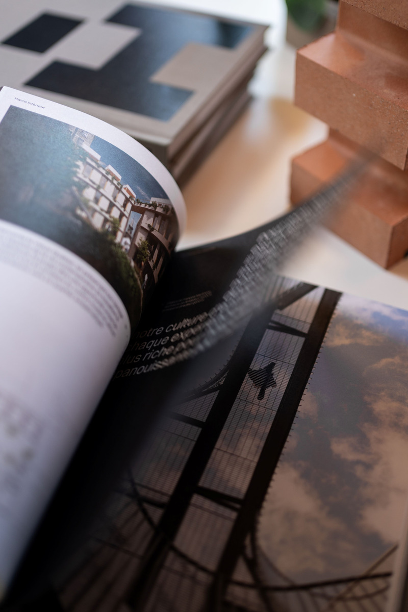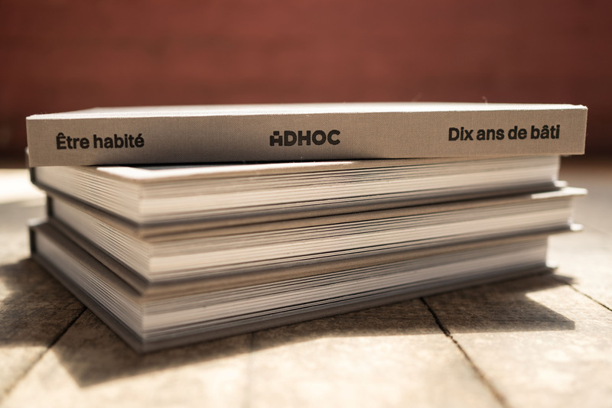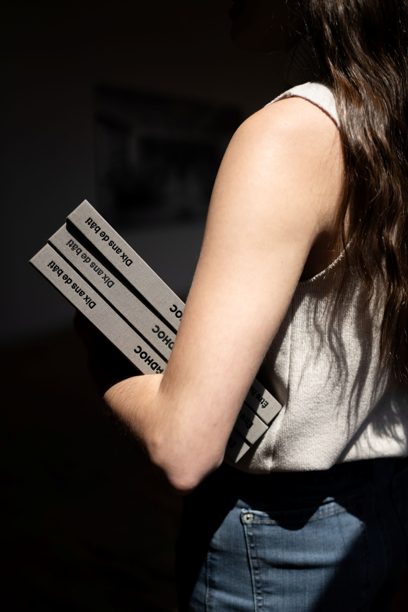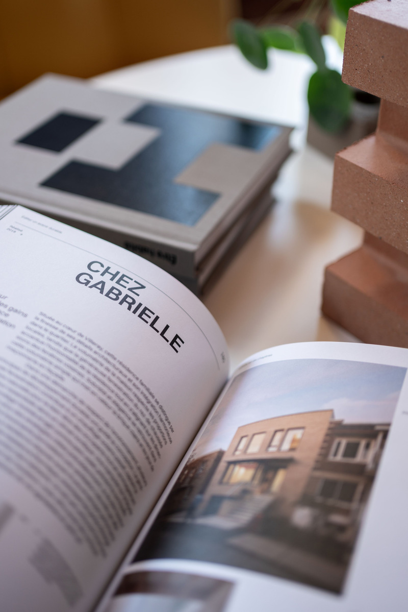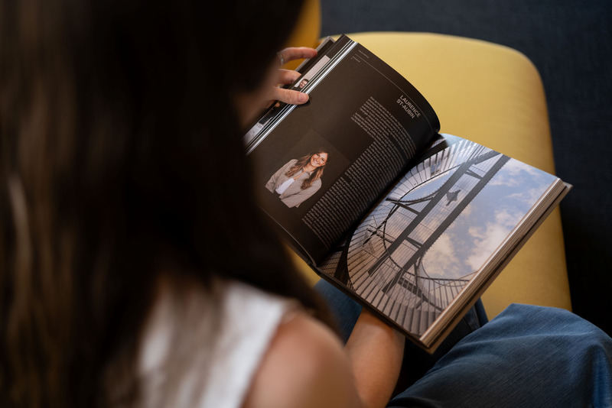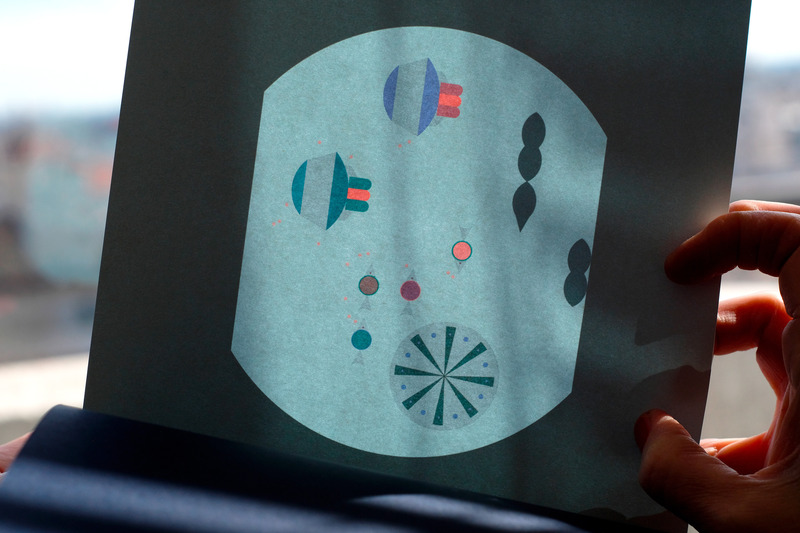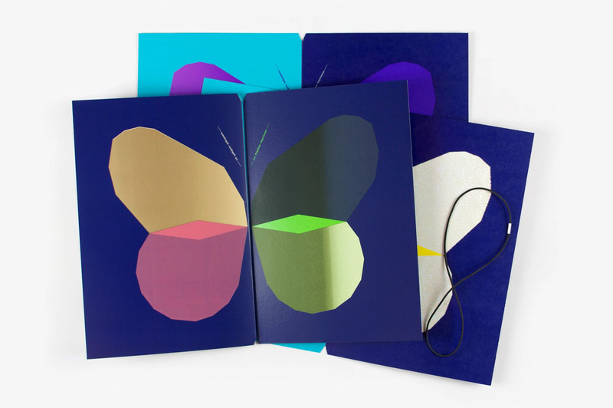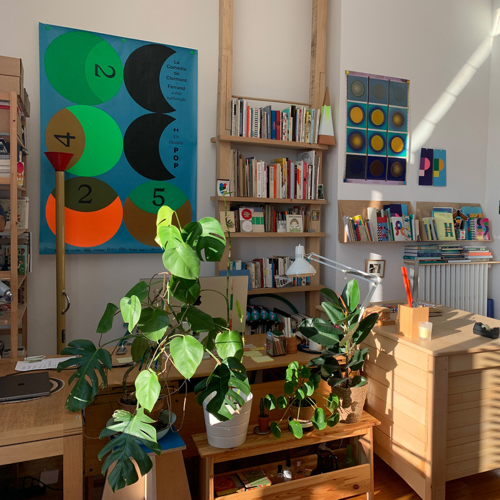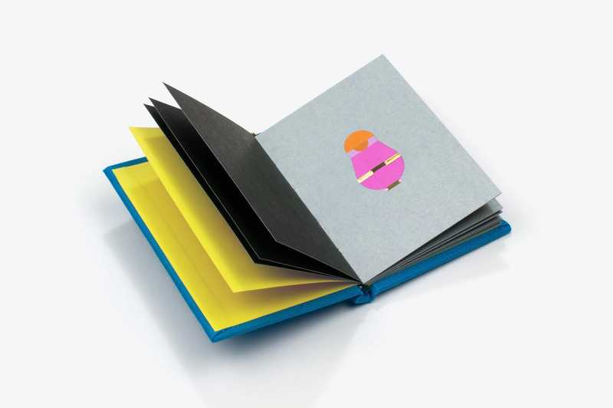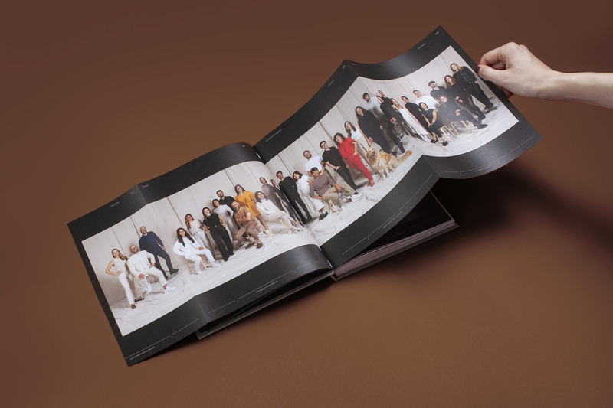
ADHOC célèbre 10 ans de pratique avec la parution de Être Habité, un livre sur l’architecture, les humains et le territoire
ADHOC
L'équipe ADHOC : 40 professionnels passionnés aux talents complémentaires : architectes, designers urbains, architectes paysagistes et designers d’intérieur
Crédit photo :
Audrey Demers
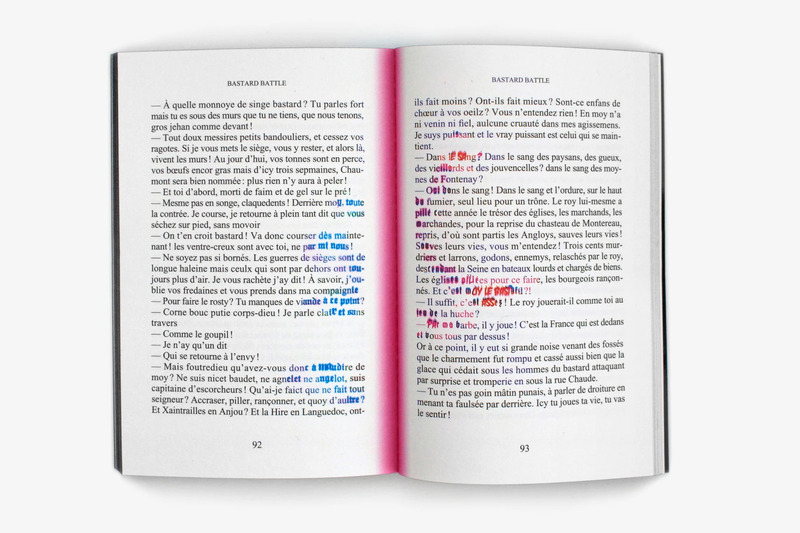
Le Centre de design de l’UQAM présente Versicolore : Le monde graphique de Fanette Mellier
Centre de design de l'UQAM
Fanette Mellier, Bastard Battle, 12×16 cm, 112 pages. Éditions Dissonances / Pôle graphisme de Chaumont, 2008
Crédit photo :
© Alexandre Chaize. Photographie reproduite avec l’autorisation de l’artiste
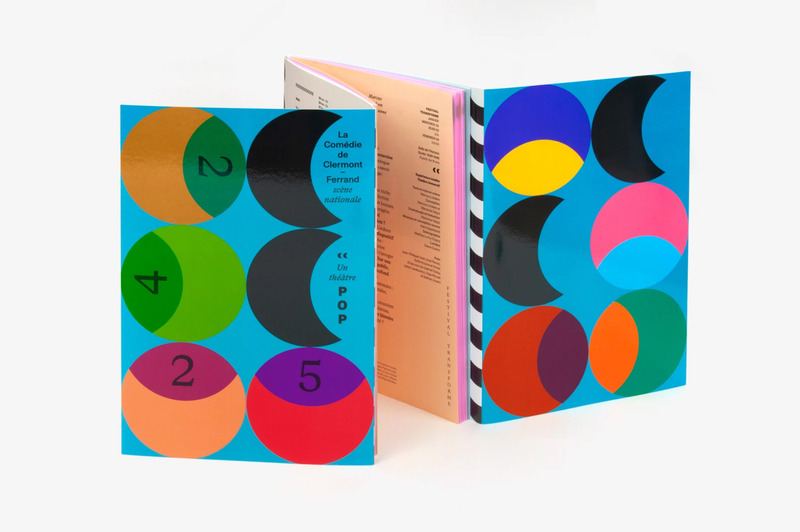
Le Centre de design de l’UQAM présente Versicolore : Le monde graphique de Fanette Mellier
Centre de design de l'UQAM
Fanette Mellier, Comédie de Clermont · communication, Formats divers. La Comédie de Clermont-Ferrand - scène nationale, depuis 2022
Crédit photo :
© Alexandre Chaize. Photographie reproduite avec l’autorisation de l’artiste

