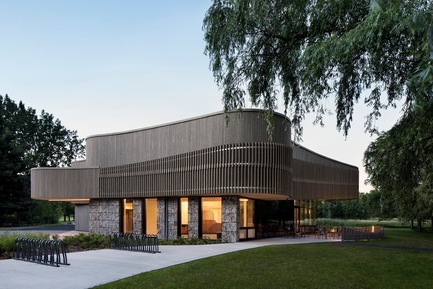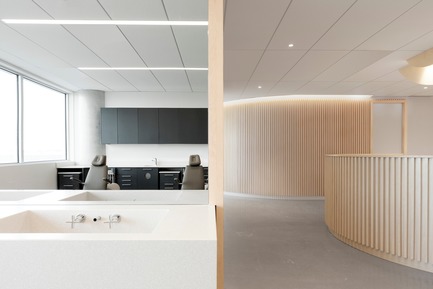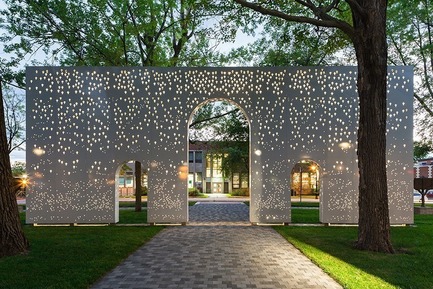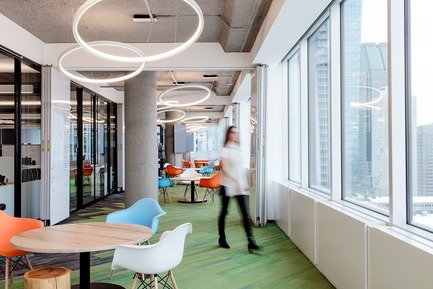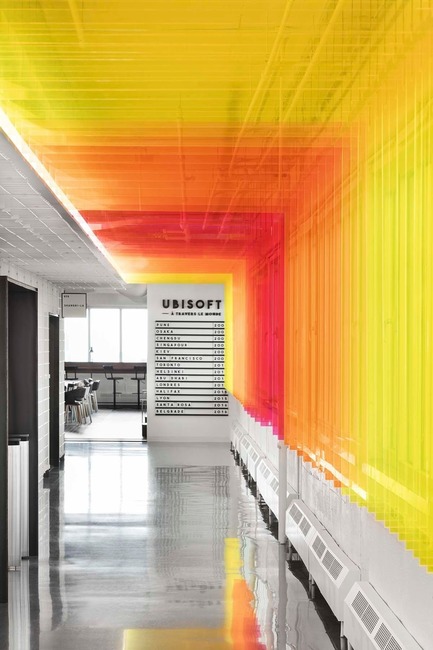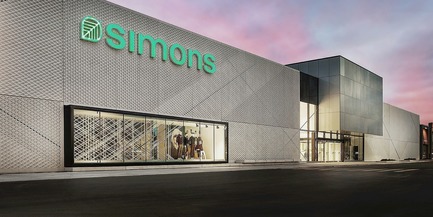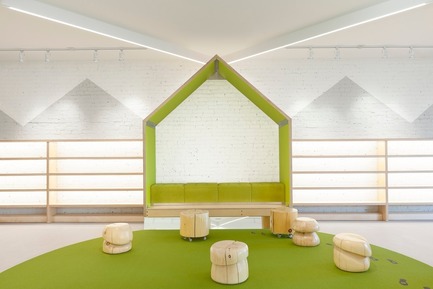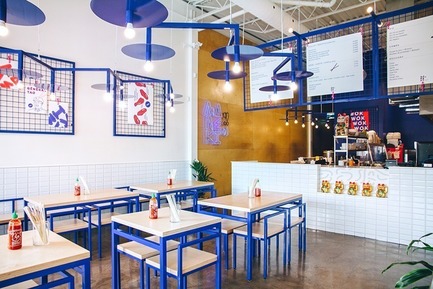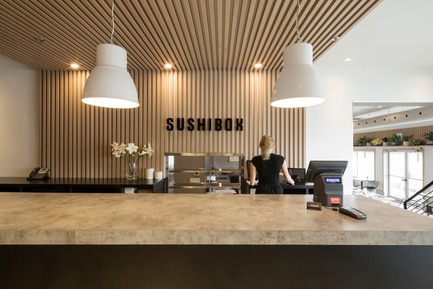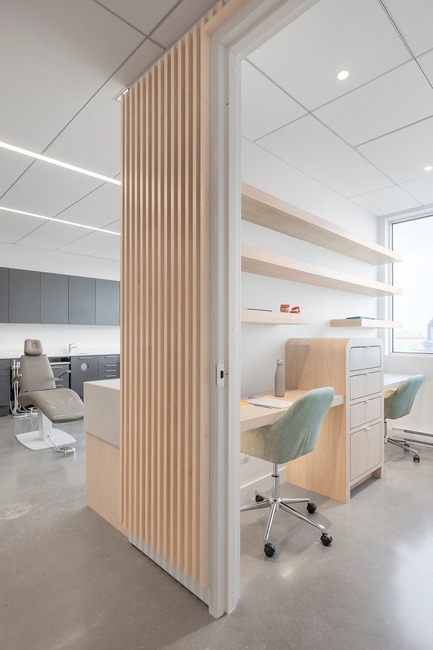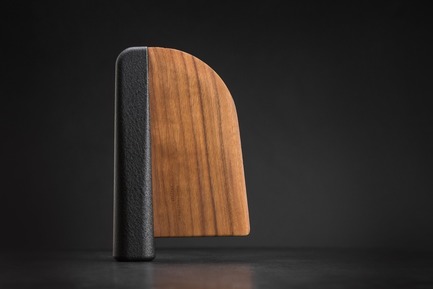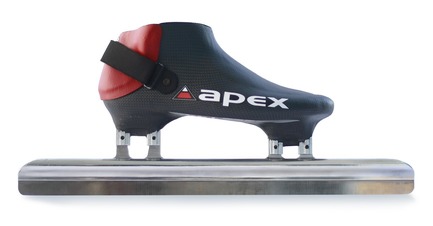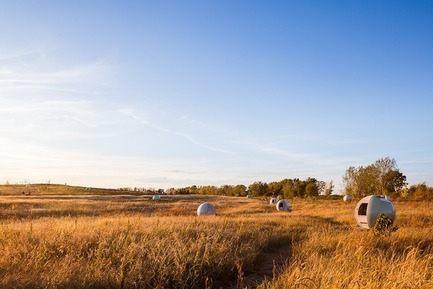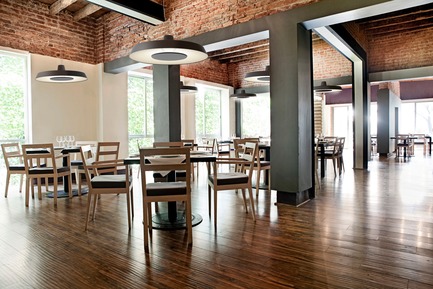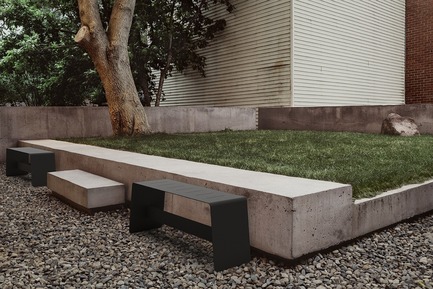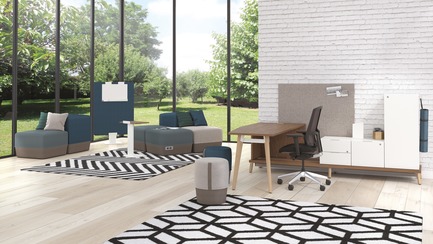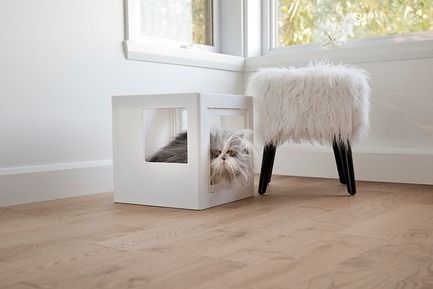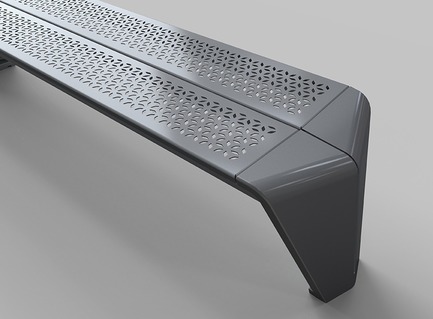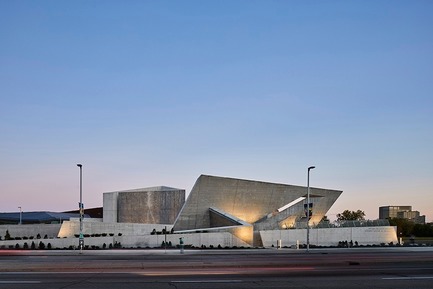
Dévoilement des lauréats de la 11e édition des GRANDS PRIX DU DESIGN
Agence PID
PRIX MULTIDISCIPLINARITÉMonument National de l’Holocaust, OttawaClaude Cormier + Associés en collaboration avec Studio DanielLibeskind - Architecture, Edward Burtinski - Artiste photographe, DorisBergen - conseillère / Holocaust Studies University of Toronto, LordCultural Resources
Crédit photo :
Doublespace Photography
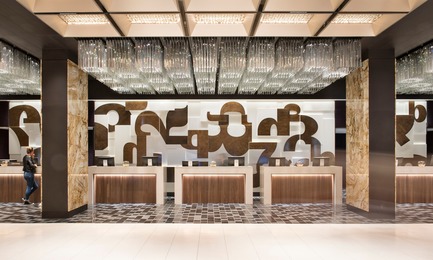
Dévoilement des lauréats de la 11e édition des GRANDS PRIX DU DESIGN
Agence PID
PRIX APPAREIL D’ÉCLAIRAGE EN DESIGN DE PRODUITS ENPETITE SÉRIEProjet réception Hôtel Fairmont Le Reine Elizabeth, luminaire surmesureSid Lee Architecture _ Architecture : Sid Lee Architecture | Architecture49,architectes en consortium
Crédit photo :
MARC-ANTOINE CHARLEBOIS
