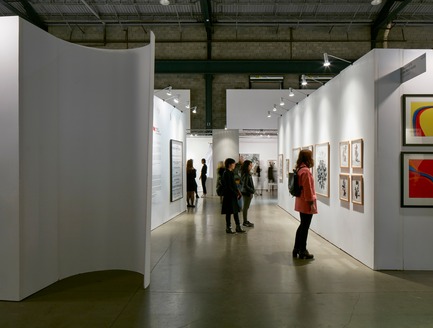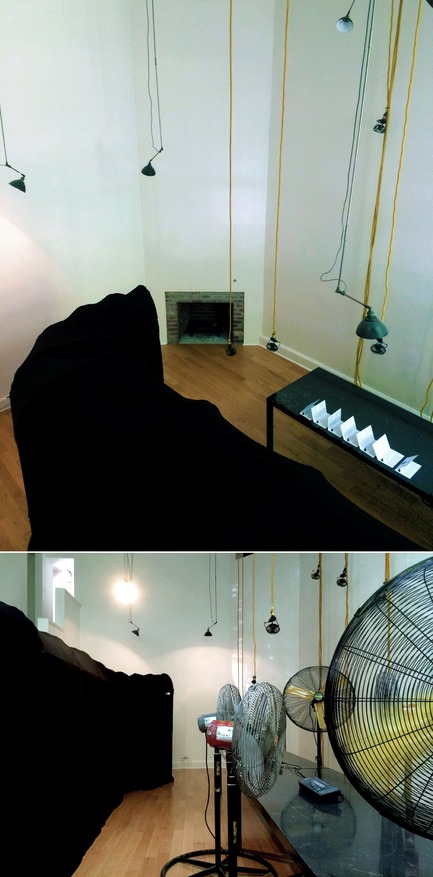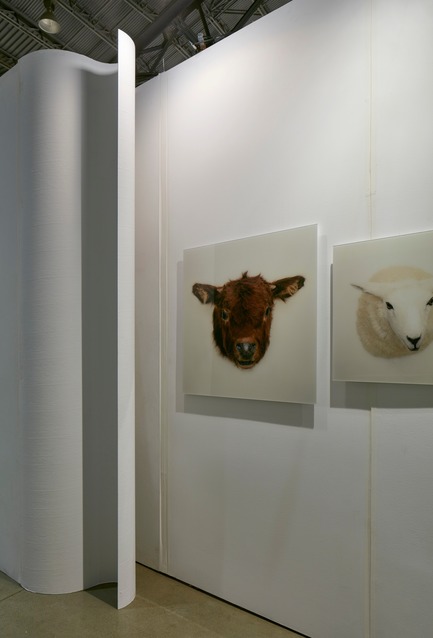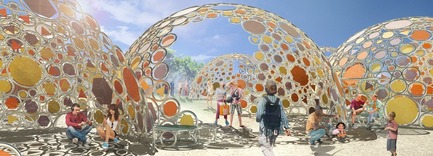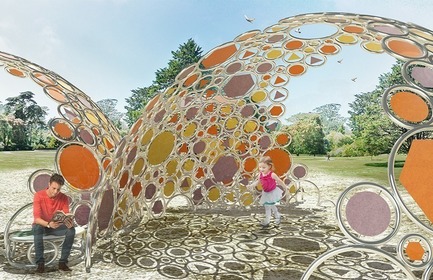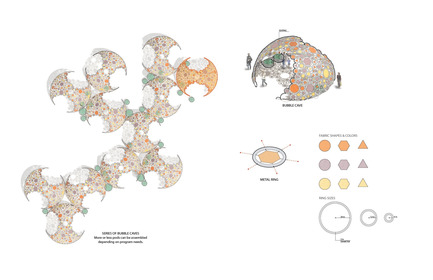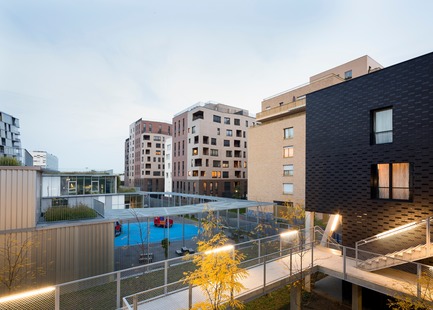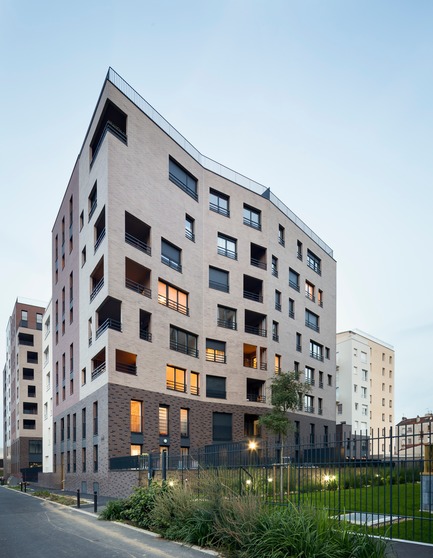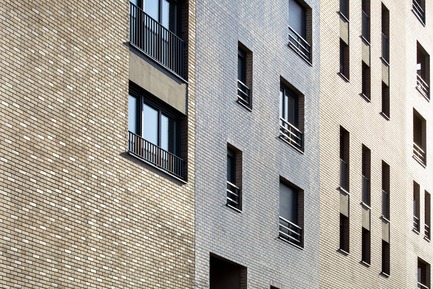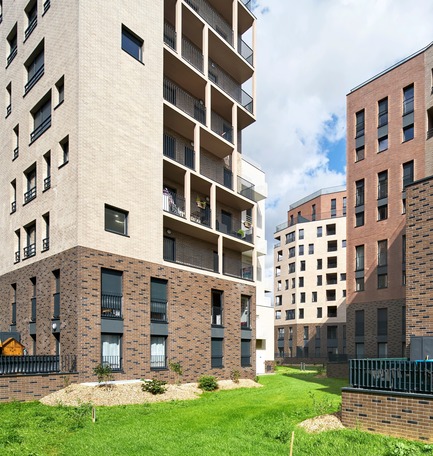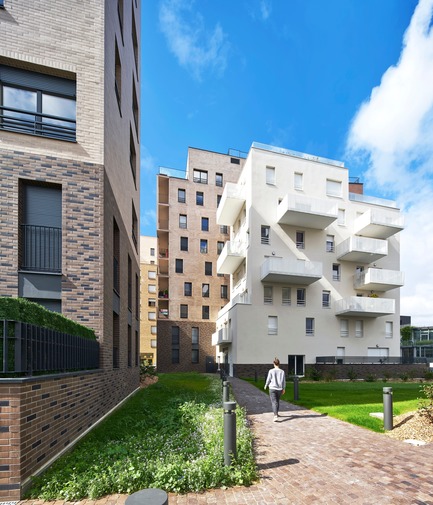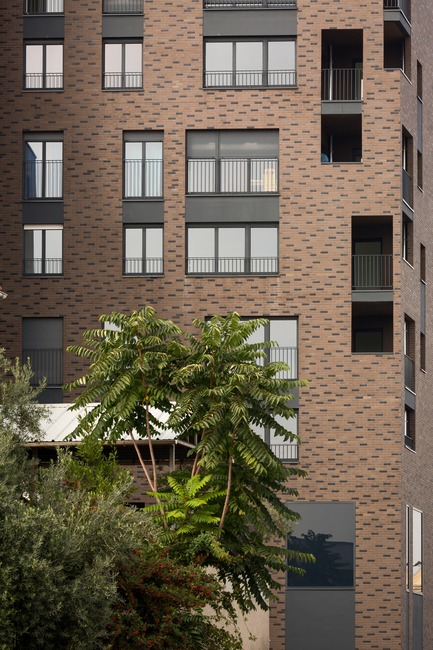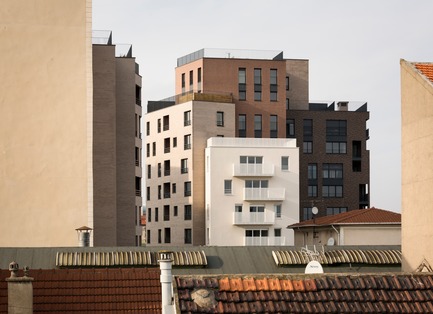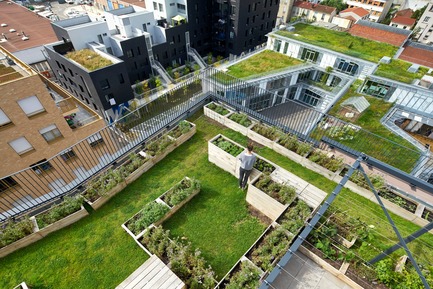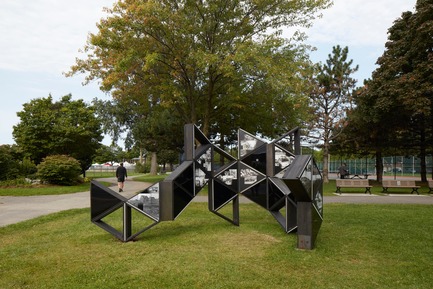
9 moments inhabituels
Architecturama
1 — LAPSInstallation visuelle, sonore et lumineuse ayant pour thème la mémoireProgrammation officielle du 375e anniversaire de Montréal---lieu : Montréal (Qc) 2017client : Arrondissement Rosemont – La Petite-Patrieéquipe : Architecturama, Frédéric Lavoie artiste, Claude Perreault résidant, Regroupement Arts Culture Rosemont- La Petite-Patriecollaborateurs: LARO experts conseils (structure), Artificiel (éclairage et programmation), Pascal Desjardins de la petite commission (mixage et mastering)
Crédit photo :
James Brittain Photography
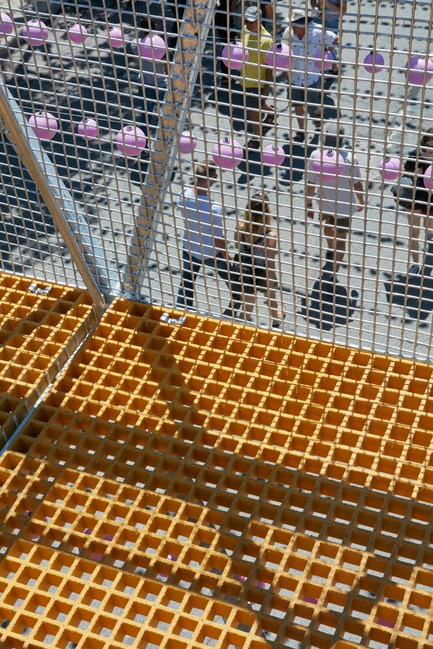
9 moments inhabituels
Architecturama
3 — FUNAMBoULEPasserelle piétonne estivale inspirée par le vertige et faisant référence aux jeux de constructionLAURÉAT – American Architecture Prize 2017FINALISTE – Prix d’Excellence de la construction en acier de l’ICCA---lieu : Montréal (Qc) 2017client : Société de développement Commercial du Villagecollaborateurs : Latéral (structure), Infravert (constructeur)
Crédit photo :
James Brittain Photography
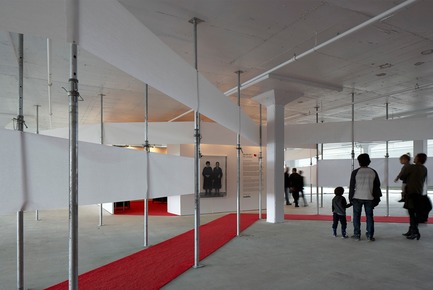
9 moments inhabituels
Architecturama
4 — PAPIER 15Aménagements inspirés par le papier d’une foire d’art contemporain d’œuvres sur papierLAURÉAT – Best of Canada Design Competition 2015---lieu : Montréal (Qc) 2015Client : Association des Galeries d’art contemporain (AGAC)
Crédit photo :
James Brittain Photography
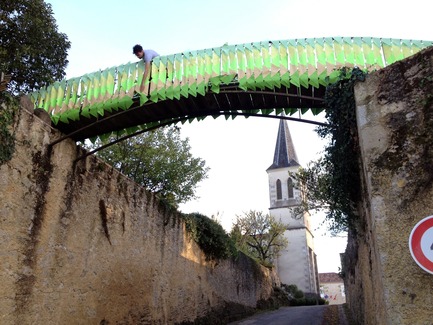
9 moments inhabituels
Architecturama
7 — CINQ ARCS-EN-CIELS AU-DESSUS DE ROQUESInstallation temporaire et résidence architecturale portant sur le contexte et sa perceptionLAURÉAT – Résidence architecturale Arborescence de la Maison de l’architecture du Québec---lieu : Roques, Gers, France 2014client : Maison de l’architecture du Québec
Crédit photo :
Architecturama
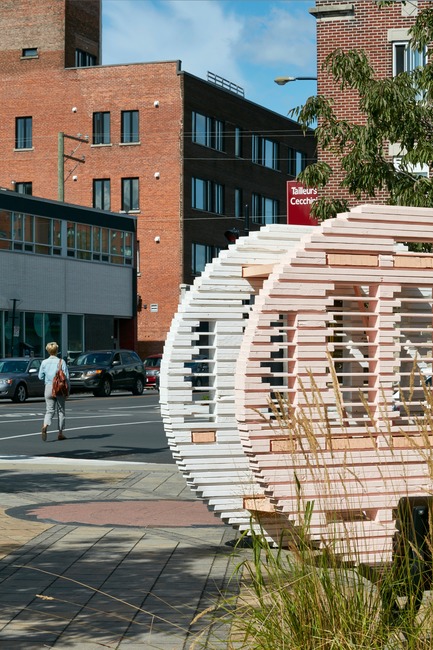
9 moments inhabituels
Architecturama
6 — PAGE BLANCHEDeux mobiliers urbains éphémères servant de lieux de création et de rencontre entre artistes et résidentsProgrammation officielle du 375e anniversaire de Montréal---lieu : Montréal (Qc) 2017client : Regroupement Arts+Culture Rosemont – La Petite-Patrie
Crédit photo :
James Brittain Photography
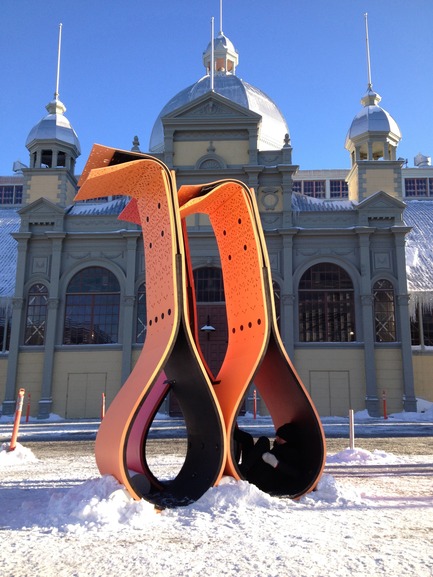
9 moments inhabituels
Architecturama
9 — LOOPDROPSculpture participative invitant l’interaction à la fois des visiteurs et des conditions météorologiquesLAURÉAT – Winter design festival – design & build competition 2015---lieu : Ottawa (On) 2015client : Ville d’Ottawaéquipe : Architecturama, Chloë Lum et Yannick Desranleau
Crédit photo :
Architecturama
