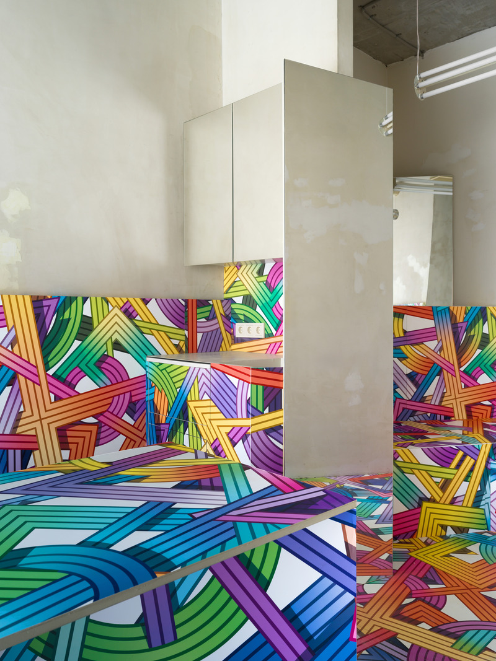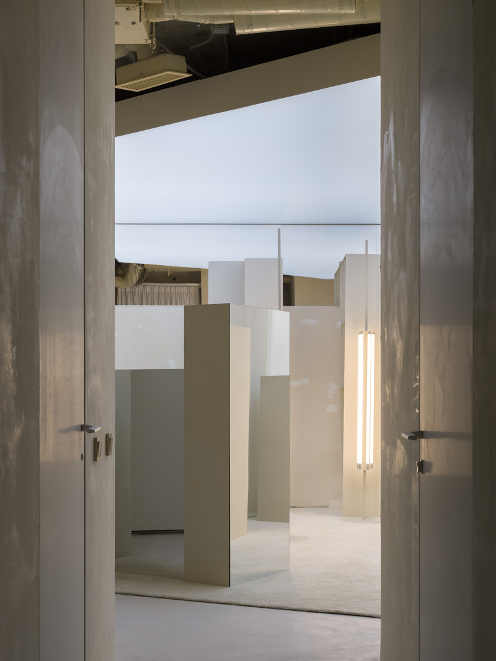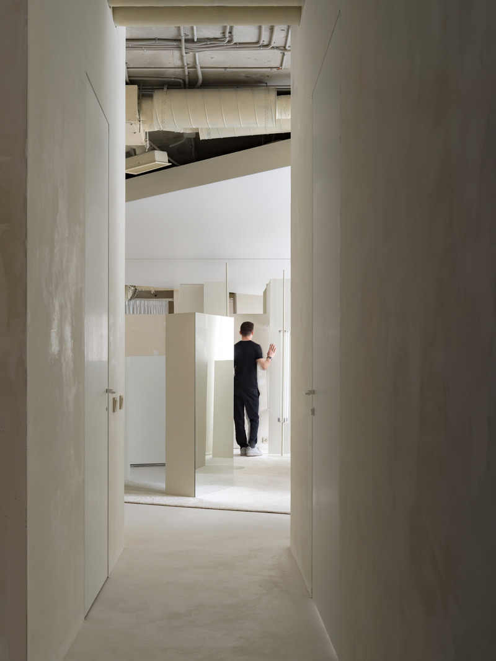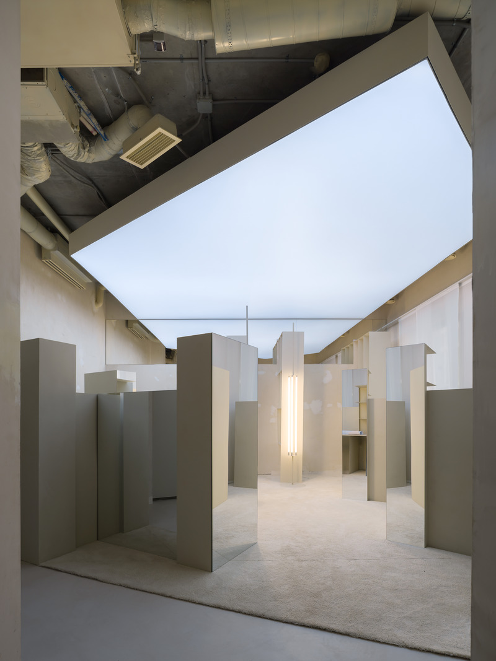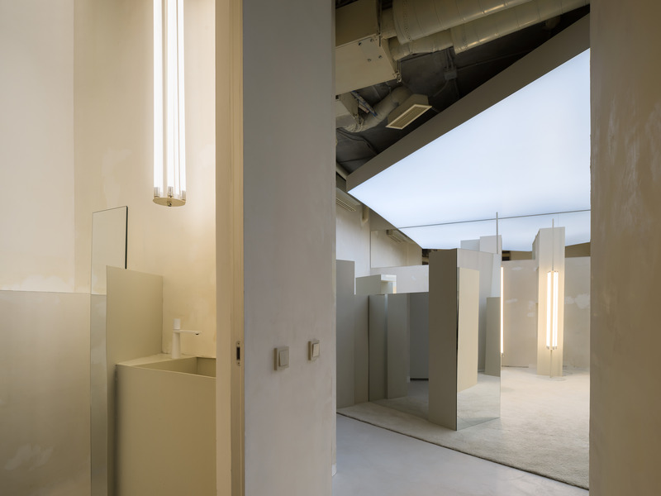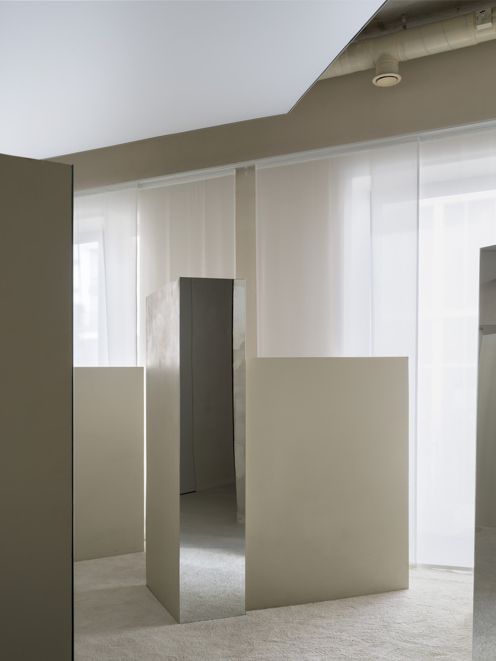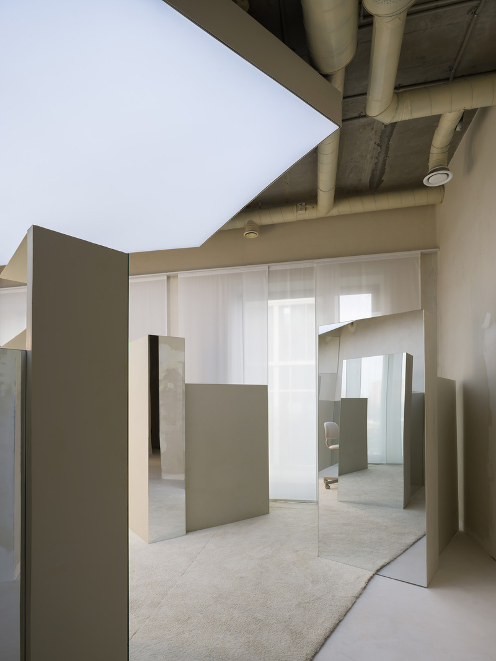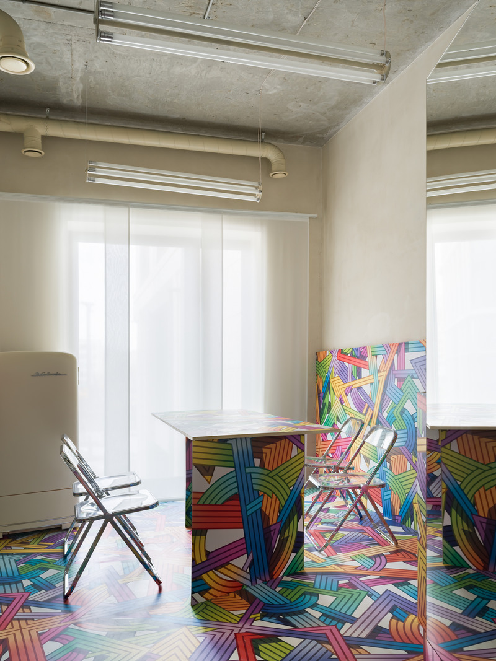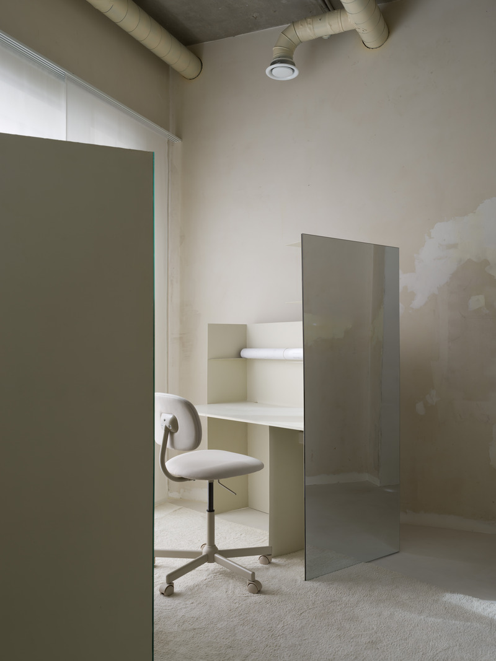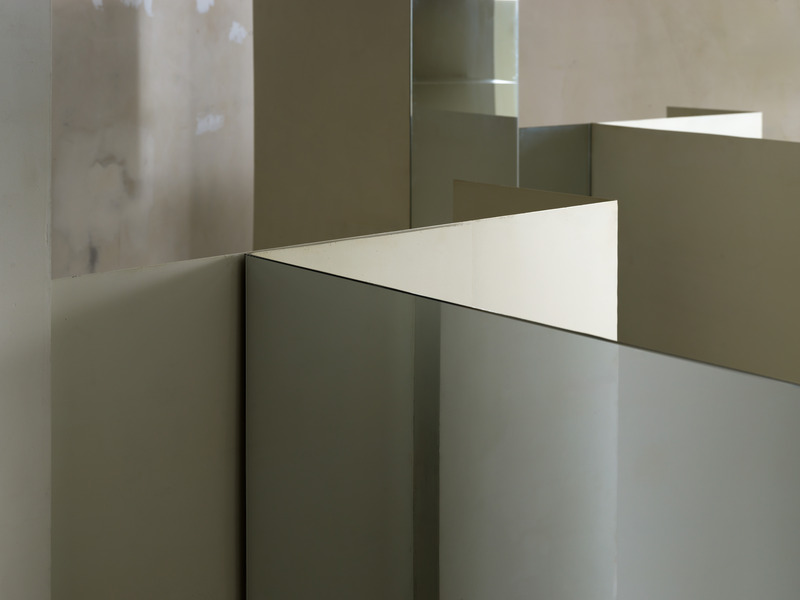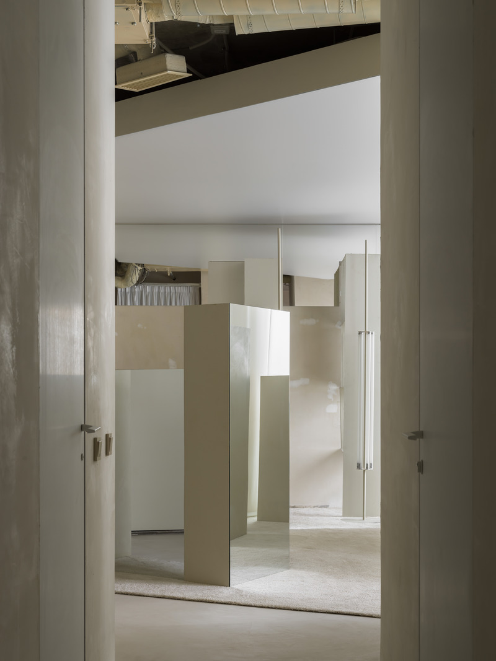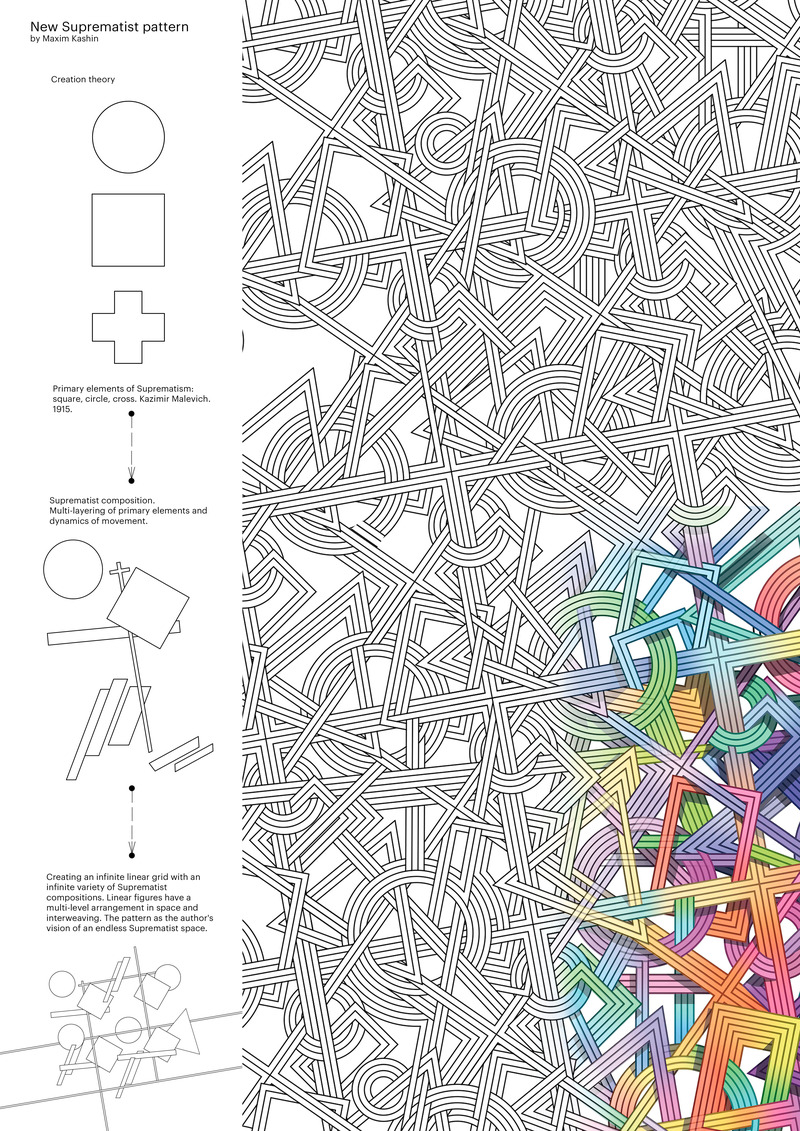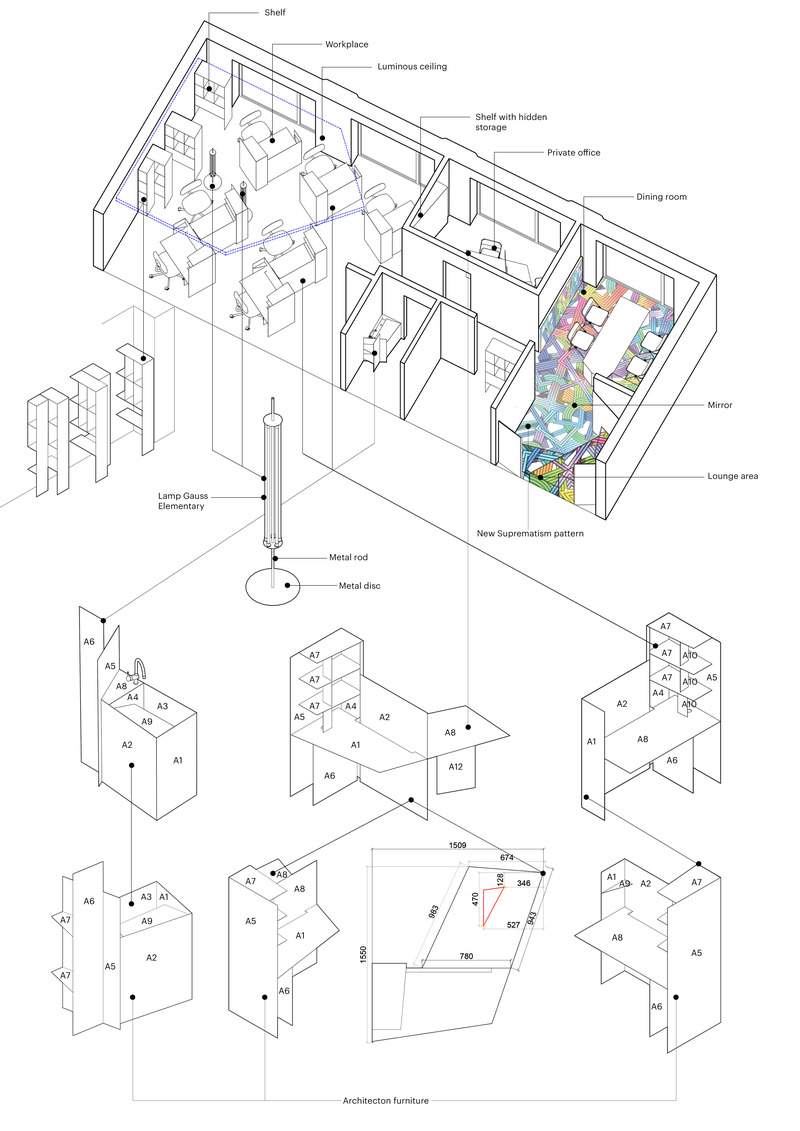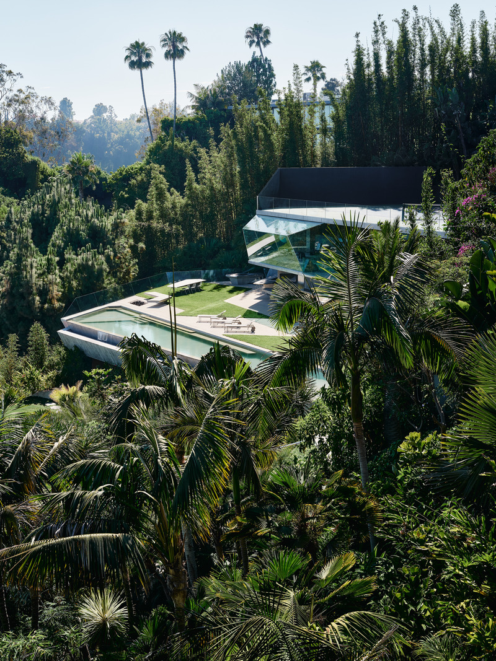
Honorer la lignée architecturale : les architectes Conner + Perry inaugurent une nouvelle phase pour un site emblématique de Los Angeles
Conner + Perry Architects
Club James: The newly completed accessory complex, Club James, emerges from the lush jungle landscape, its crystalline geometries playing against the surrounding wild flora and bright blue southern California skies. The infinity tennis court roof sits atop the canted glass enclosure of the office, which floats effortlessly above the lower terrace and pool.
Crédit photo :
Joe Fletcher Photography
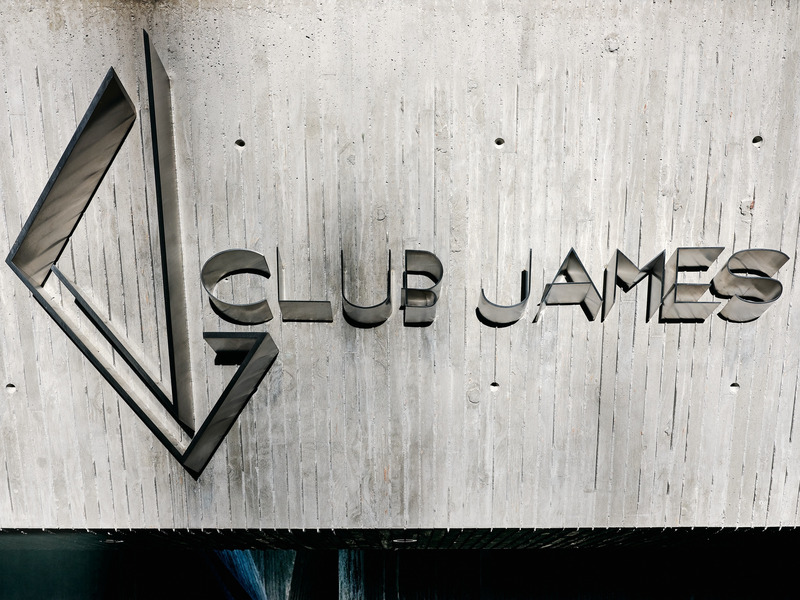
Honorer la lignée architecturale : les architectes Conner + Perry inaugurent une nouvelle phase pour un site emblématique de Los Angeles
Conner + Perry Architects
Club James: The unique custom stainless steel entry signage mounted on the project’s elegant board-formed concrete, announcing your arrival as you walk down the stairs into the nightclub.
Crédit photo :
Joe Fletcher Photography
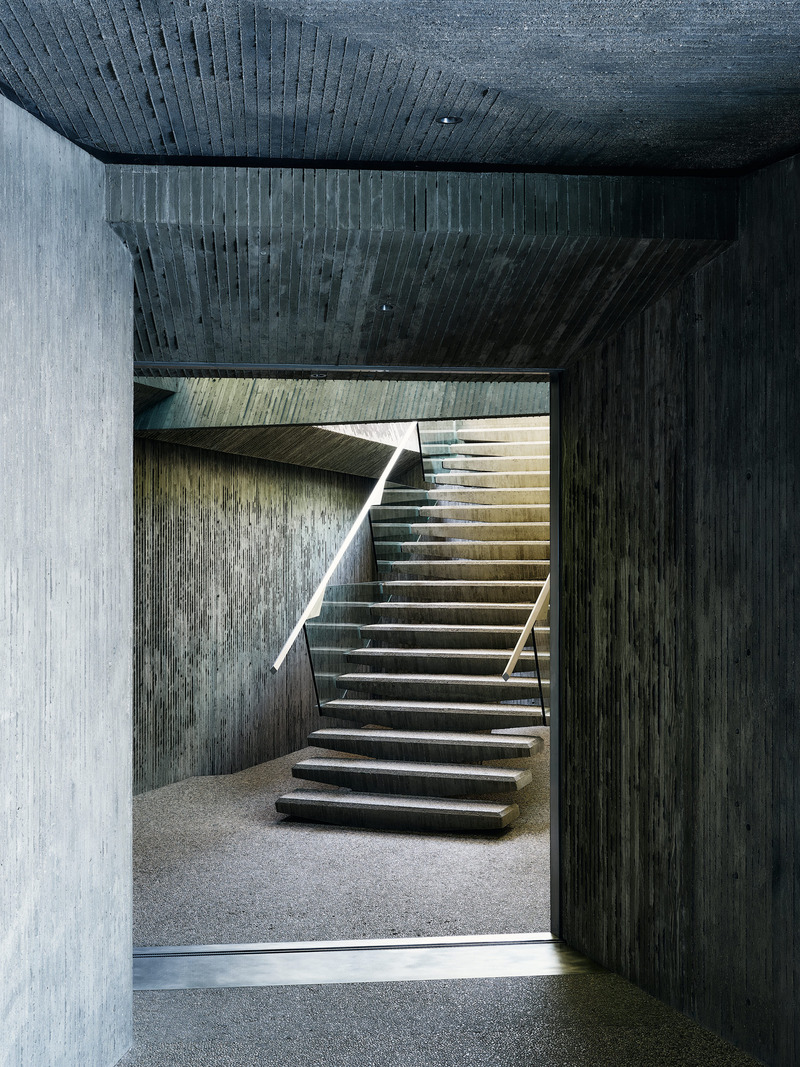
Honorer la lignée architecturale : les architectes Conner + Perry inaugurent une nouvelle phase pour un site emblématique de Los Angeles
Conner + Perry Architects
Club James Nightclub: Concrete entry into Club James looking back at the main entry stair. Here you can see the interplay of light and shadow with the complex geometries and the versatility and subtlety that the various treatments of the concrete surfaces bring to the space.
Crédit photo :
Joe Fletcher Photography
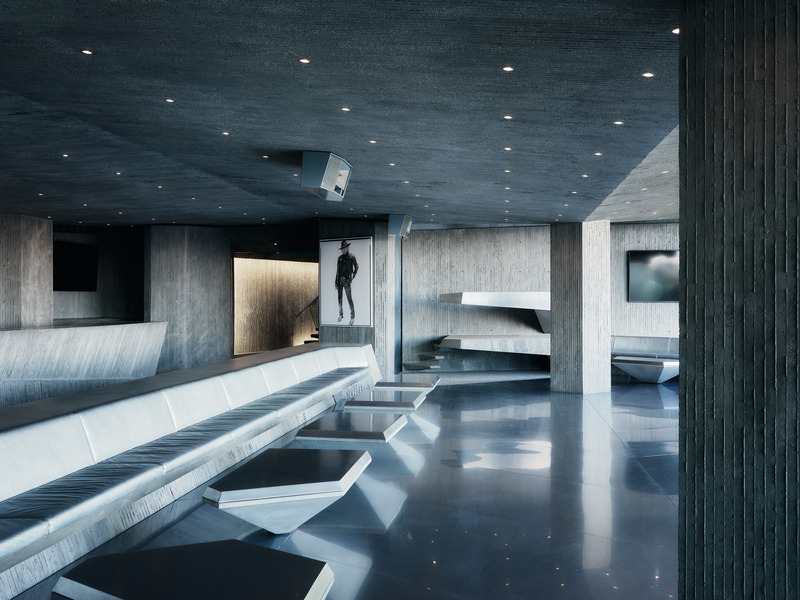
Honorer la lignée architecturale : les architectes Conner + Perry inaugurent une nouvelle phase pour un site emblématique de Los Angeles
Conner + Perry Architects
Club James Nightclub: Concrete seating with custom upholstered silver leather cushions surrounds the stainless-steel dance floor. The cantilevered DJ booth in the background is the control center for state-of-the-art sound and lighting systems that give the space a fully immersive nightclub experience. A portrait of owner Jim Goldstein in his iconic couture, shot by photographer Mikael Jansson, watches over the space near the main entry.
Crédit photo :
Joe Fletcher Photography
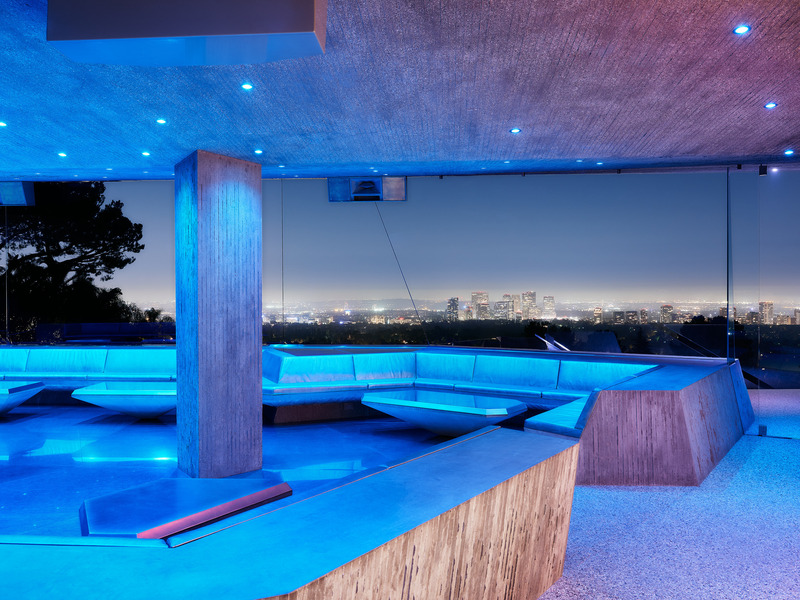
Honorer la lignée architecturale : les architectes Conner + Perry inaugurent une nouvelle phase pour un site emblématique de Los Angeles
Conner + Perry Architects
Nightclub: Below the court is a fully functioning private nightclub. This facility includes a full concrete and stainless-steel bar, state-of-the-art sound and light systems controlled from a cantilevered stainless-steel DJ booth, stainless-steel dance floor, a 26-foot-long LED display wall, and operable glass façade framing the panoramic view of the city.
Crédit photo :
Joe Fletcher Photography
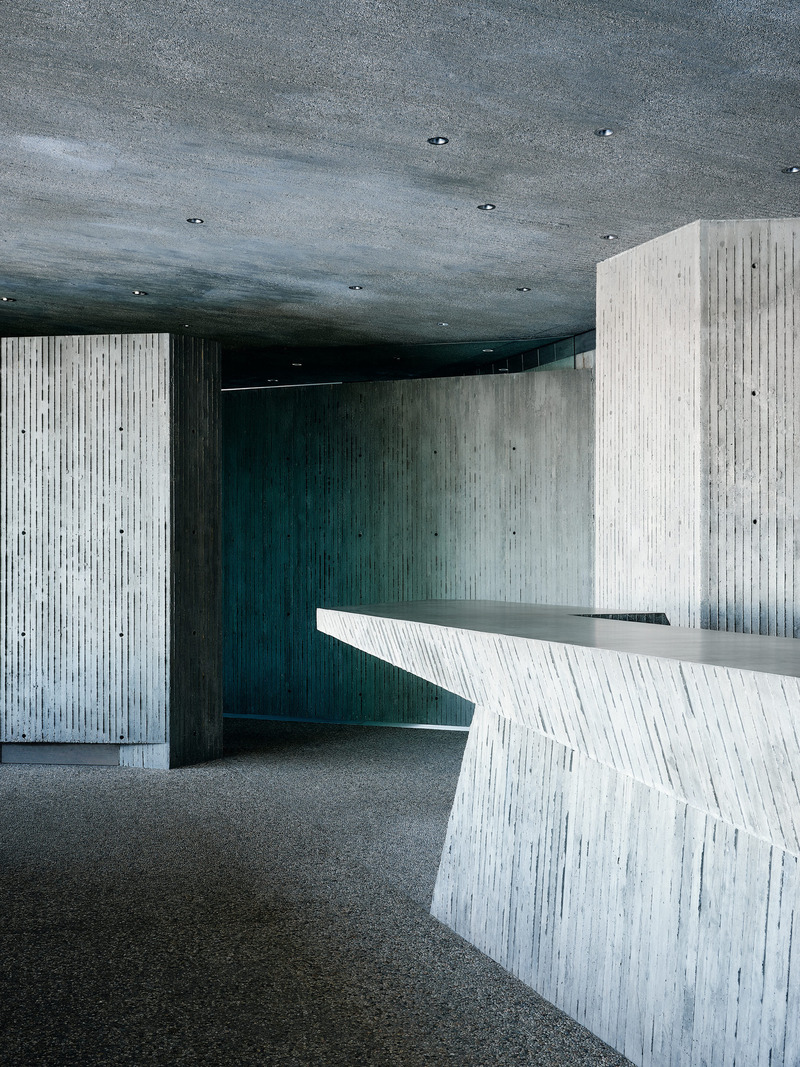
Honorer la lignée architecturale : les architectes Conner + Perry inaugurent une nouvelle phase pour un site emblématique de Los Angeles
Conner + Perry Architects
Nightclub Bar: The club’s one-of-a-kind concrete bar cantilevers dramatically at one end pointing toward the hidden entry to the VIP Room/Library and Restrooms. In this image one can see the various treatments of each concrete surface. The floors are a pebble finish, matching the walking surfaces throughout the property both inside and out. The walls and vertical surfaces are board-formed with a 1-1/2” wide plank, a subtle variation of the wider plank utilized more sparingly in the original residence. The countertop is highly polished and waxed, as are all the other horizontal utility and seating surfaces. And the ceilings are board-formed but have been sand blasted to provide a subtler texture and expose more of the aggregate.
Crédit photo :
Joe Fletcher Photography
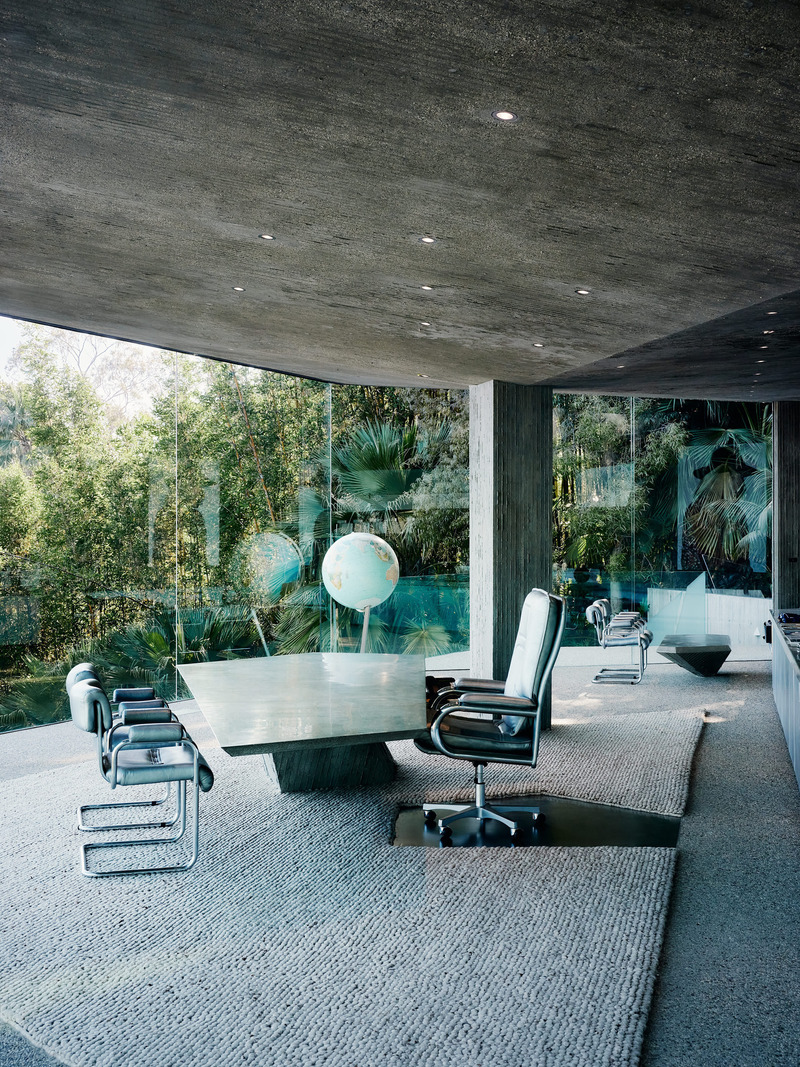
Honorer la lignée architecturale : les architectes Conner + Perry inaugurent une nouvelle phase pour un site emblématique de Los Angeles
Conner + Perry Architects
Offices: Goldstein’s office is located at the southwest corner of the building and features a unique canted frameless glass enclosure that heightens the dramatic sense of the space pushing out into the view beyond. A custom cantilevered concrete desk dominates the room providing a spectacular perch from which to look out on the city. Custom stainless-steel shelves and built-in concrete and leather cabinetry house basketball memorabilia and photographs of Goldstein with a variety of celebrity friends.Behind (Off-Camera, Right) are the offices of Goldstein’s assistants, featuring glass clerestories and custom built-in concrete and leather office furniture.
Crédit photo :
Joe Fletcher Photography
