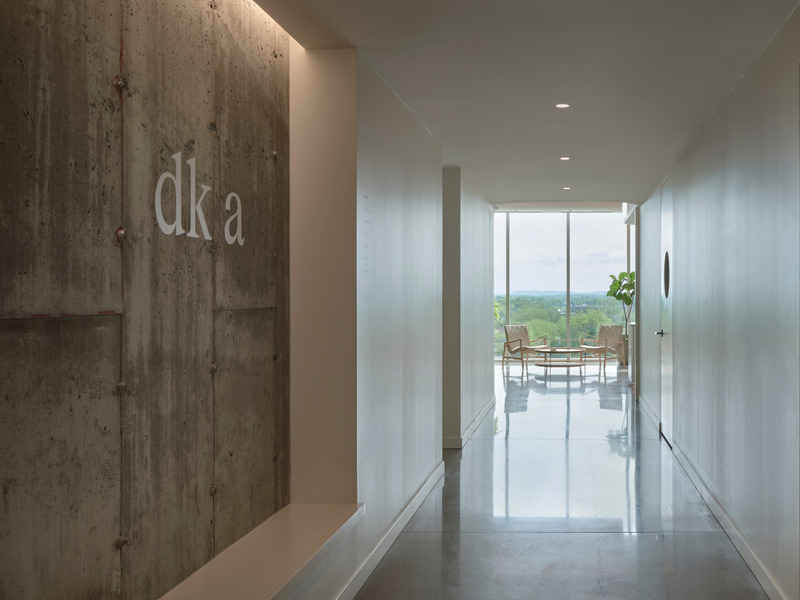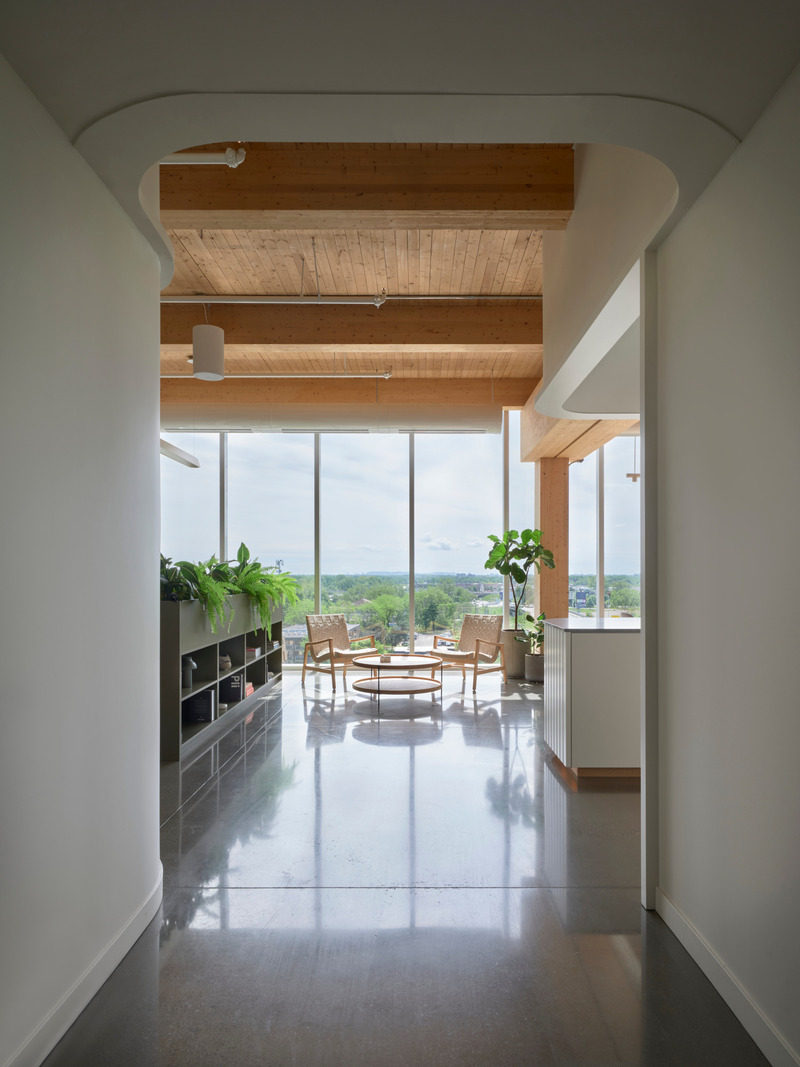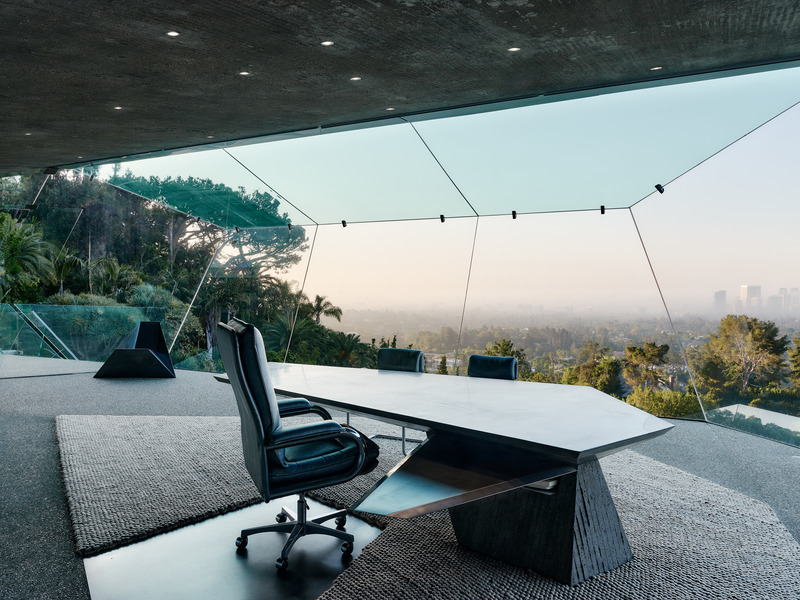
Honorer la lignée architecturale : les architectes Conner + Perry inaugurent une nouvelle phase pour un site emblématique de Los Angeles
Conner + Perry Architects
Club James Office: Behind the striking cantilevered concrete and stainless-steel desk of James Goldstein one looks out over the garden to the panoramic views of Los Angeles beyond as day breaks on the city.
Crédit photo :
Joe Fletcher Photography
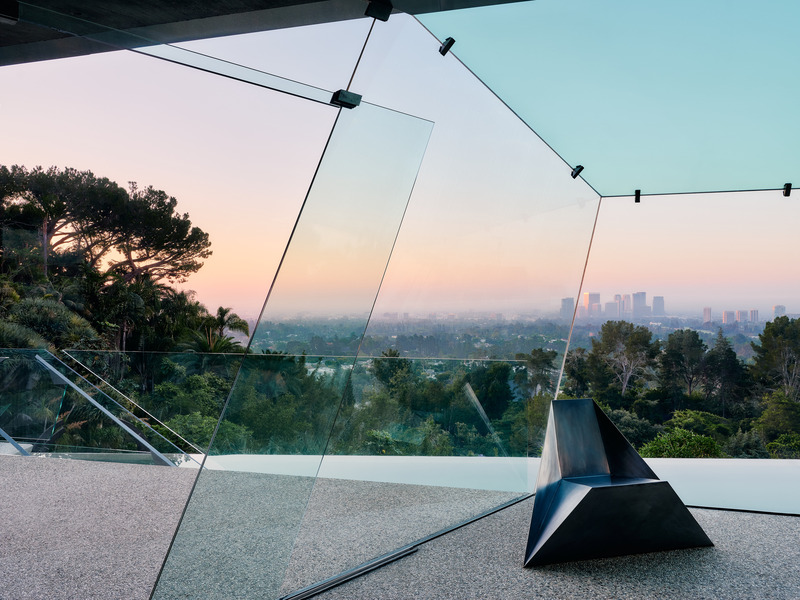
Honorer la lignée architecturale : les architectes Conner + Perry inaugurent une nouvelle phase pour un site emblématique de Los Angeles
Conner + Perry Architects
Club James Office: Looking out through the canted frameless glass enclosure of Goldstein’s office at dawn, the dynamic angles and minimal custom fittings create a crystalline form that pushes out into the space over the terrace and pool. Featuring the "Tetra Chair" by Jude Chaaban and Aya Elmokadam.
Crédit photo :
Joe Fletcher Photography
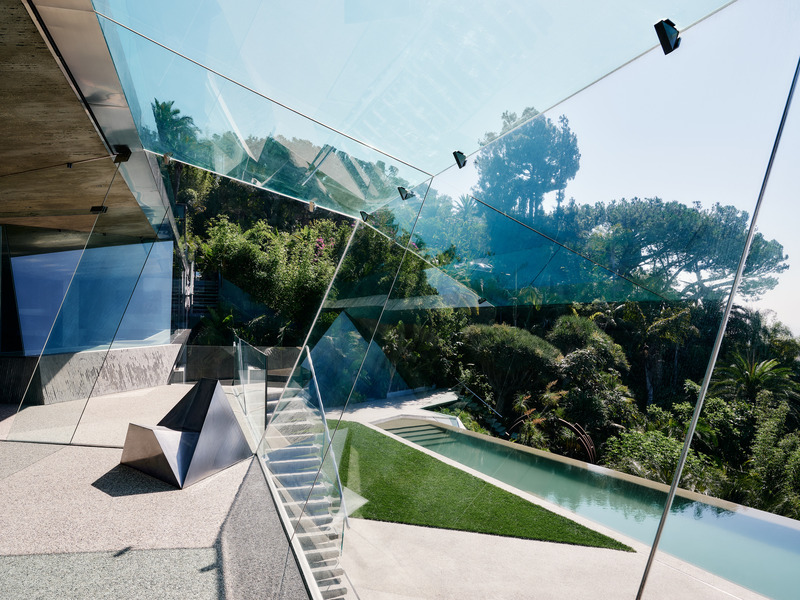
Honorer la lignée architecturale : les architectes Conner + Perry inaugurent une nouvelle phase pour un site emblématique de Los Angeles
Conner + Perry Architects
Club James Office: View from inside the dynamic canted glass enclosure of the office looking east along the nightclub façade toward the lower terrace pool and lush vegetation surrounding the original residence beyond. Here you can see how the geometry and minimal frameless glass details give the sense of the interior pushing out into the open space beyond.
Crédit photo :
Joe Fletcher Photography
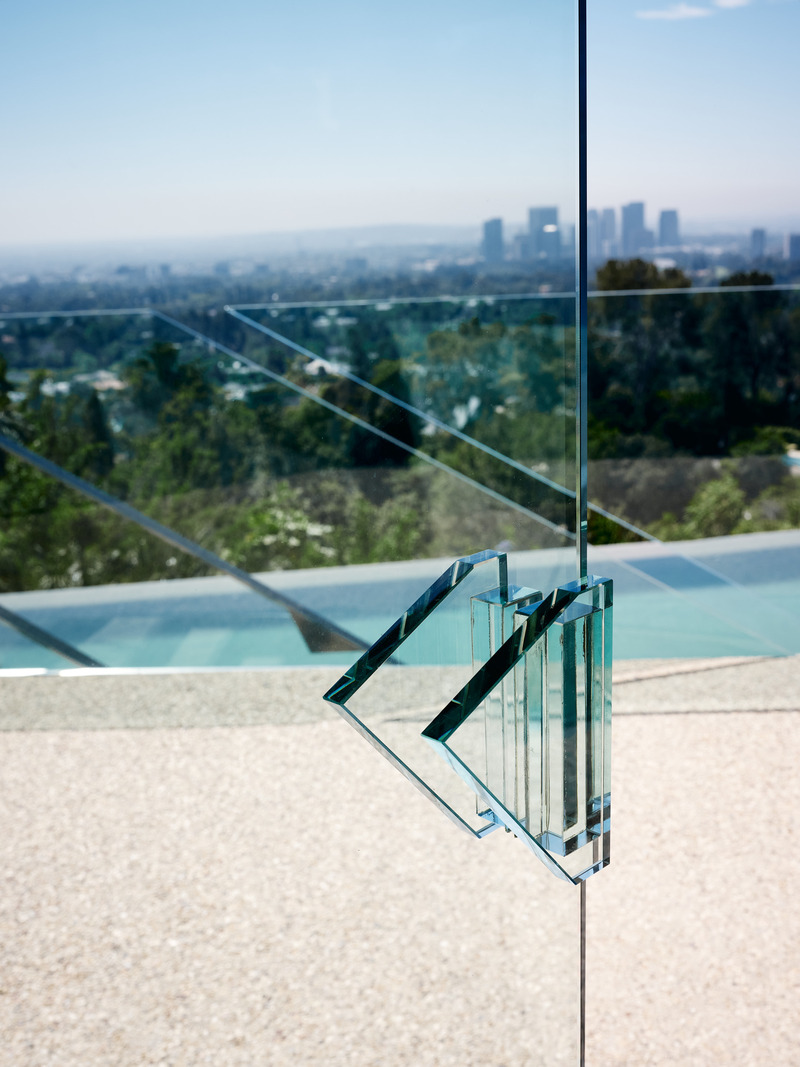
Honorer la lignée architecturale : les architectes Conner + Perry inaugurent une nouvelle phase pour un site emblématique de Los Angeles
Conner + Perry Architects
Club James Office Detail: This all-glass detail is a modification of the door pulls in the original Lautner-designed residence, illustrating the new project's ties to the adjacent home. It is a prime example of how the organic philosophy's holistic approach permeates the entire design at every scale, and materials are expressed in their purest forms.
Crédit photo :
Joe Fletcher Photography
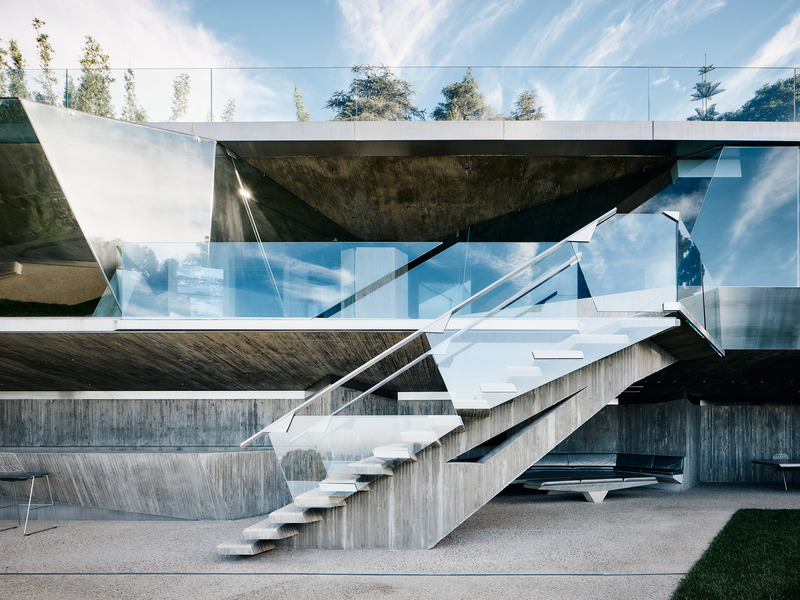
Honorer la lignée architecturale : les architectes Conner + Perry inaugurent une nouvelle phase pour un site emblématique de Los Angeles
Conner + Perry Architects
Lower Terrace Stair: Elevation view of the main entertainment terrace cantilevered concrete stair; with a bar and lounge area behind, and leading up to the office and nightclub second level. The stair is an excellent example of the intense collaborative design process between the architects and owner James Goldstein: after the lounge area was completed Goldstein requested that the stair be redesigned to preserve the views as much as possible. In response Conner + Perry cantilevered the entire structure from a single point, and following Goldstein’s suggestion added the triangular opening in the stair stringer, a detail which references similar motifs found in the original Lautner-designed residence.
Crédit photo :
Joe Fletcher Photography
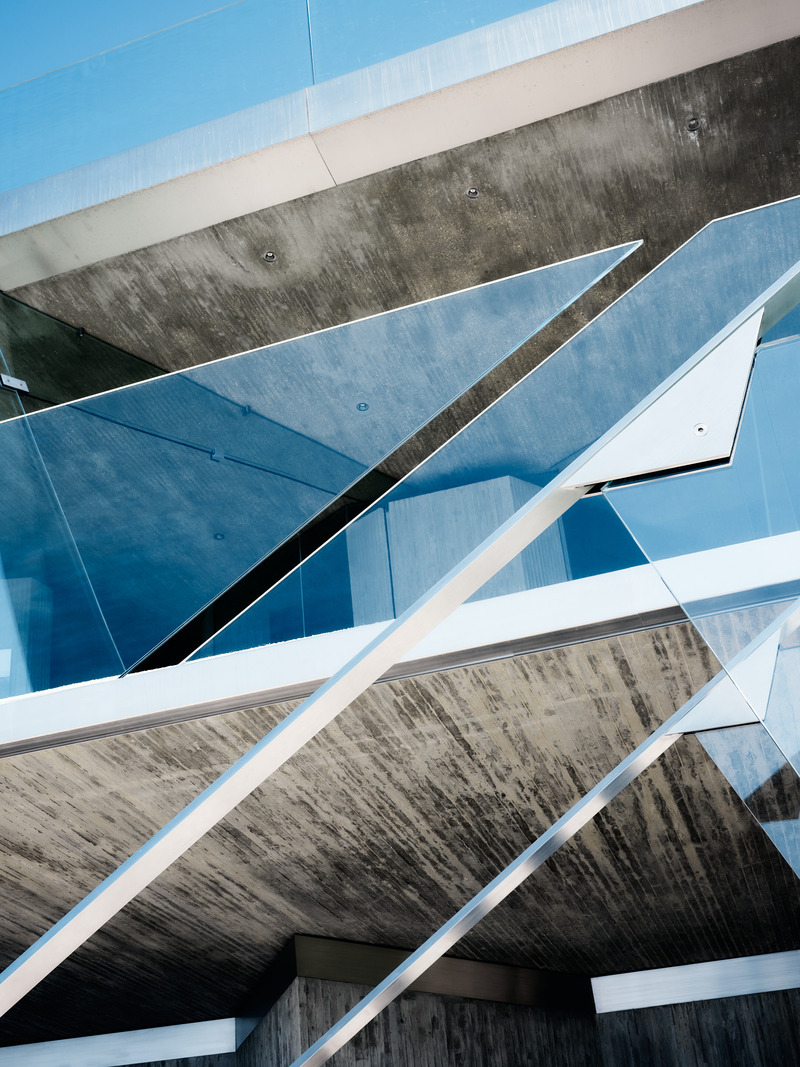
Honorer la lignée architecturale : les architectes Conner + Perry inaugurent une nouvelle phase pour un site emblématique de Los Angeles
Conner + Perry Architects
Lower Terrace Stair Detail: The stainless-steel handrail seems to delicately hover in mid-air, supported only by the frameless glass guardrails. The project’s characteristic board-formed concrete provides a substantive yet refined backdrop for their dramatic angular geometries.
Crédit photo :
Joe Fletcher Photography
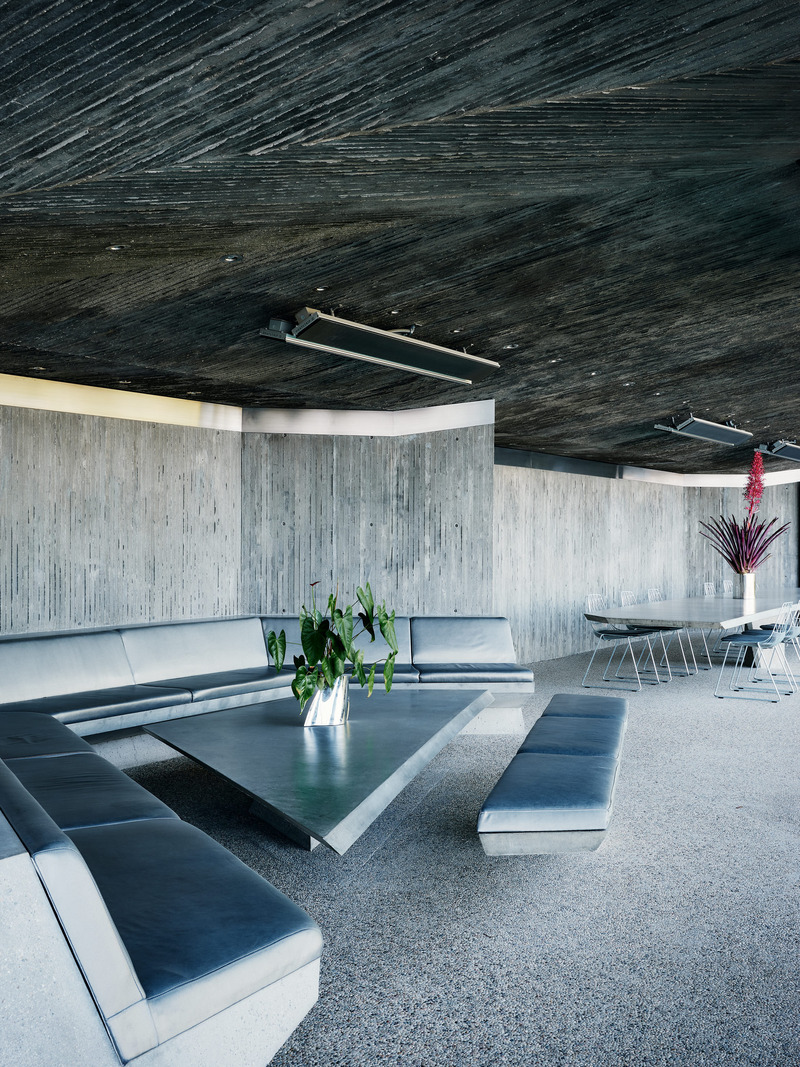
Honorer la lignée architecturale : les architectes Conner + Perry inaugurent une nouvelle phase pour un site emblématique de Los Angeles
Conner + Perry Architects
Lower Terrace Lounge: Built-in concrete seating with custom upholstered cushions wrapping around a cantilevered concrete table. The composition is emblematic of the firm’s design approach, adapting the visual language established on the project to new functions and contexts, continuing to blur the line between architecture and furniture.
Crédit photo :
Joe Fletcher Photography
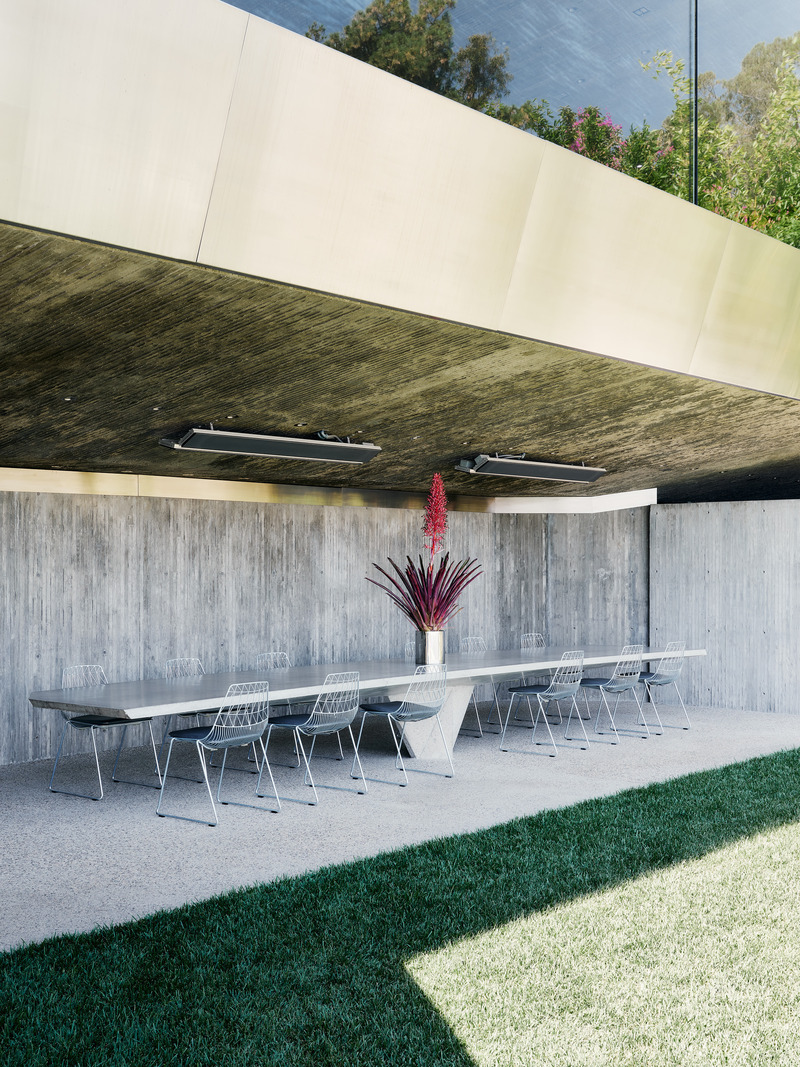
Honorer la lignée architecturale : les architectes Conner + Perry inaugurent une nouvelle phase pour un site emblématique de Los Angeles
Conner + Perry Architects
Lower Terrace Formal Dining: Below the club and offices is the outdoor entertainment terrace, which features multiple dining areas each with dramatic concrete tables. The table in the formal dining area is an engineering marvel, its slender profile cantilevering approximately 11 feet in both directions from a single tapered center support.
Crédit photo :
Joe Fletcher Photography
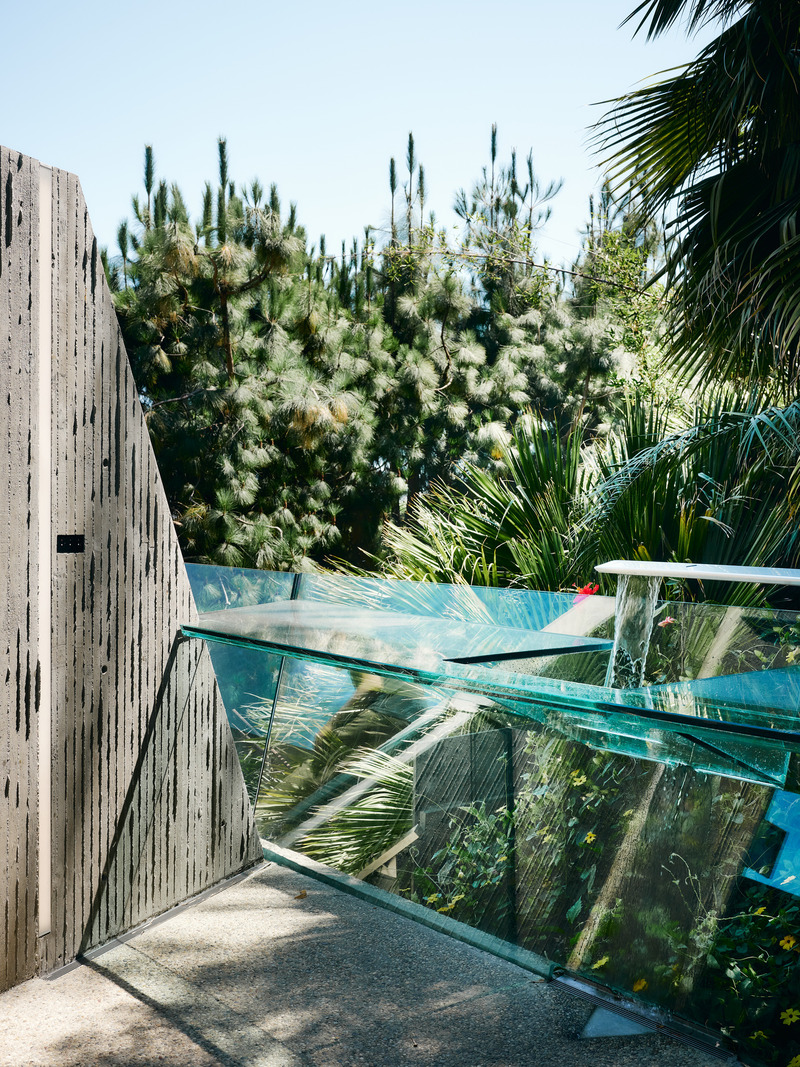
Honorer la lignée architecturale : les architectes Conner + Perry inaugurent une nouvelle phase pour un site emblématique de Los Angeles
Conner + Perry Architects
Lower Terrace Restroom: Water cascades from the custom-fabricated cantilevering stainless-steel faucet into the all-glass sink as it is carried down the inside edge of the glass guardrail to a drain in the pebble finished concrete slab below. The sink is an homage to the Lautner-designed glass sink in the original residence’s primary bathroom, providing an unobstructed view into the lush tropical landscape beyond.
Crédit photo :
Joe Fletcher Photography
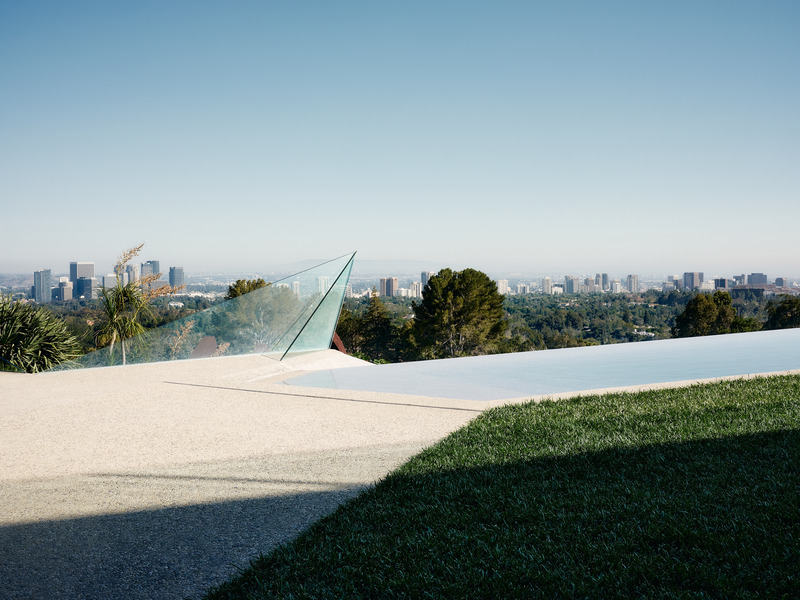
Honorer la lignée architecturale : les architectes Conner + Perry inaugurent une nouvelle phase pour un site emblématique de Los Angeles
Conner + Perry Architects
Lower Terrace Infinity Pool: The pebble concrete deck becomes the pool as a striking glass shard defines the corner overlooking the pool spillway, gardens, and views of the city and Pacific Ocean beyond.
Crédit photo :
Joe Fletcher Photography
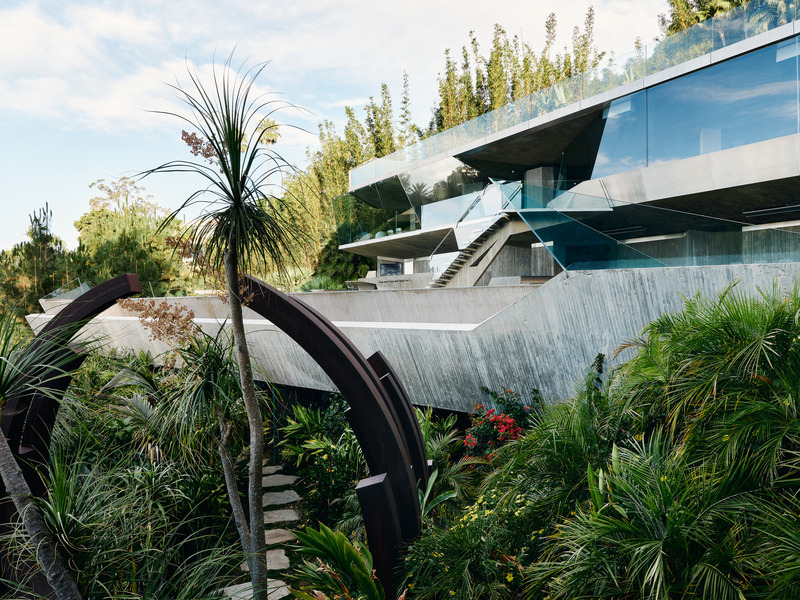
Honorer la lignée architecturale : les architectes Conner + Perry inaugurent une nouvelle phase pour un site emblématique de Los Angeles
Conner + Perry Architects
Club James: View from the lushly planted tropical garden pathway below, looking through the steel Arc sculpture by Bernar Venet, back up at Club James; with its hovering 100-foot-long concrete pool, cantilevered stair up to the nightclub and office level, and the infinity tennis court on the roof.
Crédit photo :
Joe Fletcher Photography
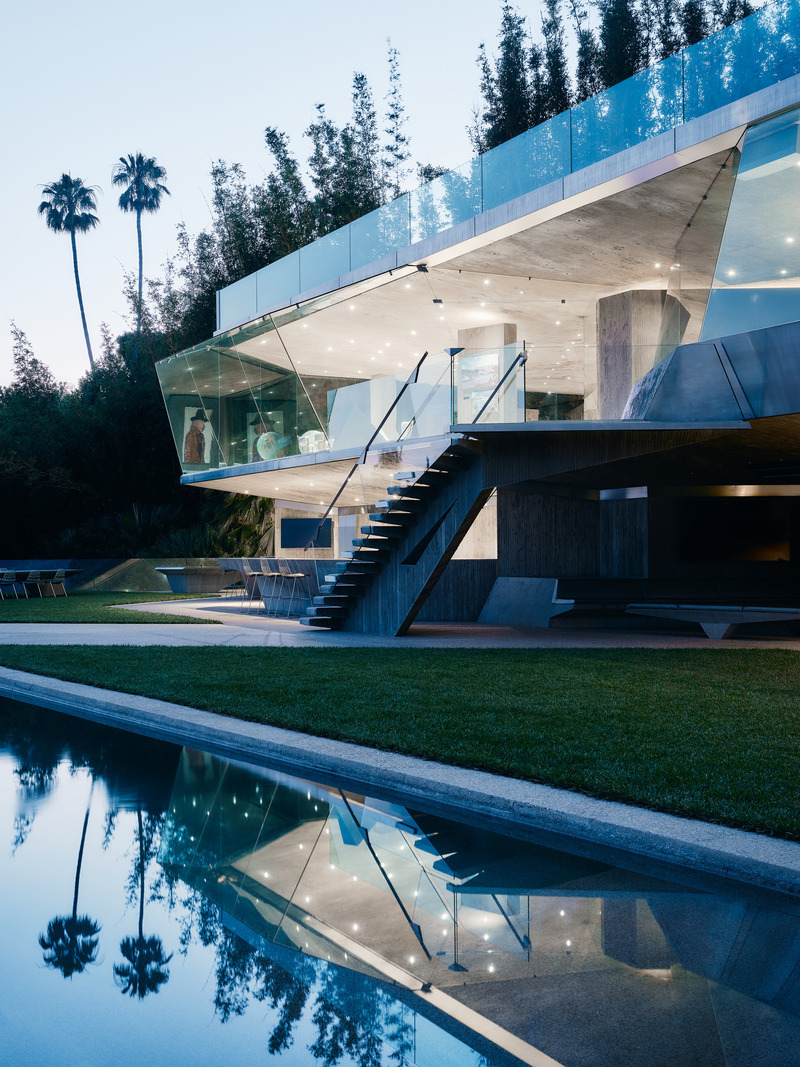
Honorer la lignée architecturale : les architectes Conner + Perry inaugurent une nouvelle phase pour un site emblématique de Los Angeles
Conner + Perry Architects
Lower Terrace: The newly completed lowest level of Club James. In the foreground, the new pool reflects the upper levels of the office and tennis court above in the dwindling evening sunlight. The outdoor entertainment terrace features multiple dining areas with dramatically cantilevered concrete tables, a lounge area, full bar, and a fully functioning catering kitchen with a custom concrete and stainless-steel bar-b-que. Bordering the terrace on the south edge lies a pool with a 100-foot-long infinity edge. At the cantilevered western end of the pool is a triangular spa separated from the pool by a nearly invisible acrylic wall. Adjacent to the spa is a fire pit and cantilevered concrete bench. A restroom with outdoor glass sink and a changing room were also added.
Crédit photo :
Joe Fletcher Photography
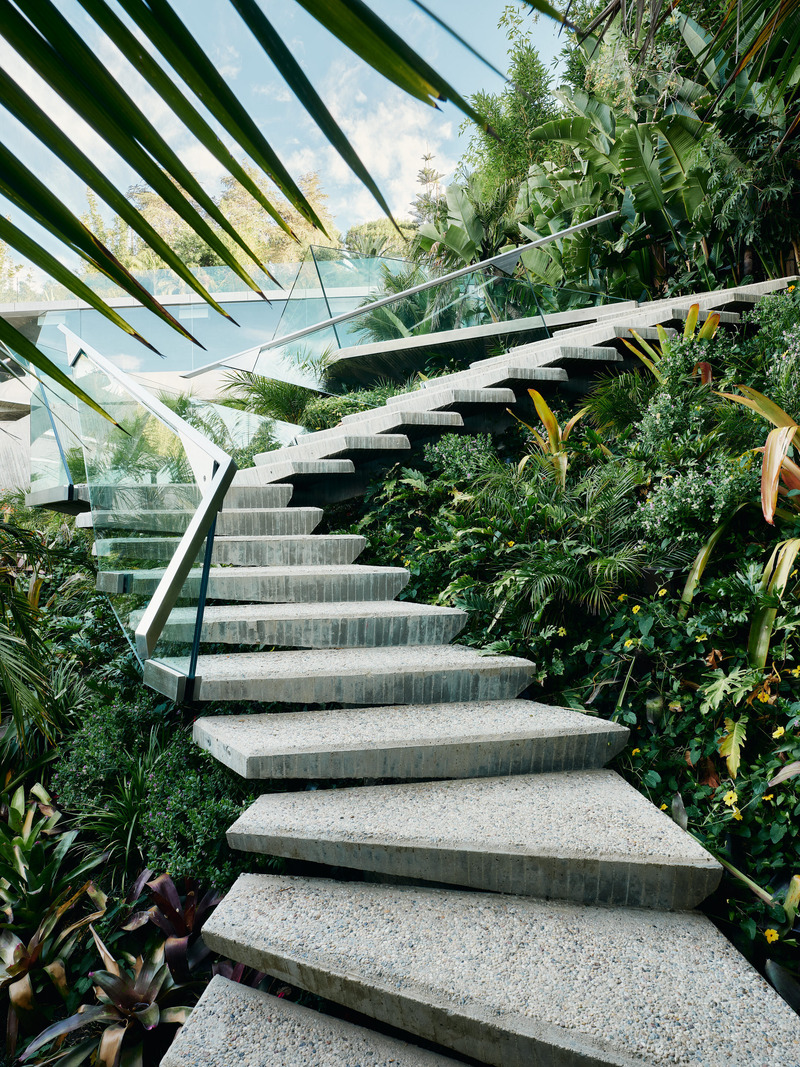
Honorer la lignée architecturale : les architectes Conner + Perry inaugurent une nouvelle phase pour un site emblématique de Los Angeles
Conner + Perry Architects
Lower Terrace Stair: A concrete cantilevered stair winds from the terrace level down into the lush gardens below. As the architecture reaches out into the landscape it becomes more dynamic responding to the topography and wild fauna. The angular stainless-steel handrail floats above the structure supported only by frameless glass stanchions.
Crédit photo :
Joe Fletcher Photography
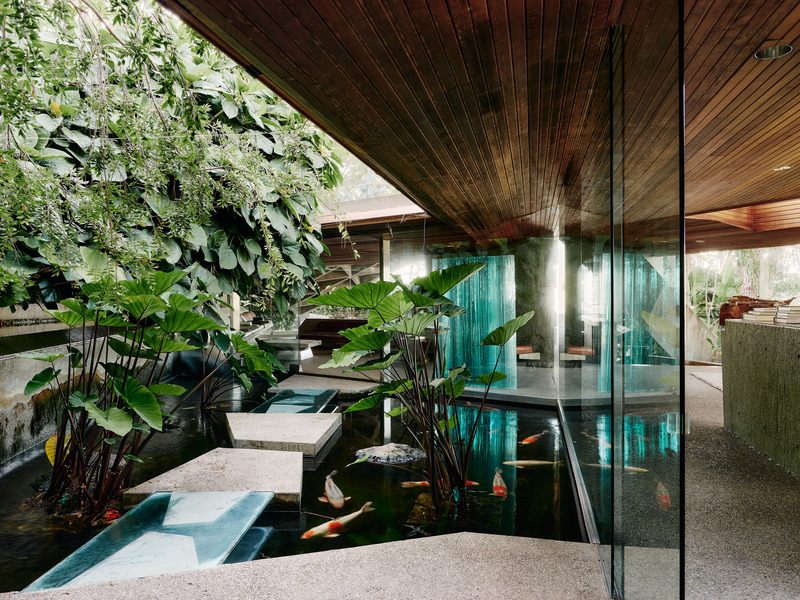
Honorer la lignée architecturale : les architectes Conner + Perry inaugurent une nouvelle phase pour un site emblématique de Los Angeles
Conner + Perry Architects
Sheats-Goldstein Residence: View of the original Lautner-designed residence’s main entrance vestibule with a koi pond garden featuring a waterfall and glass and concrete foot bridge. The entire entry procession and secondary spaces of the main floor are covered by a low-slung redwood ceiling that compresses the space giving it a more intimate scale and emphasizing the dramatic transition into the iconic living room space beyond.
Crédit photo :
Joe Fletcher Photography
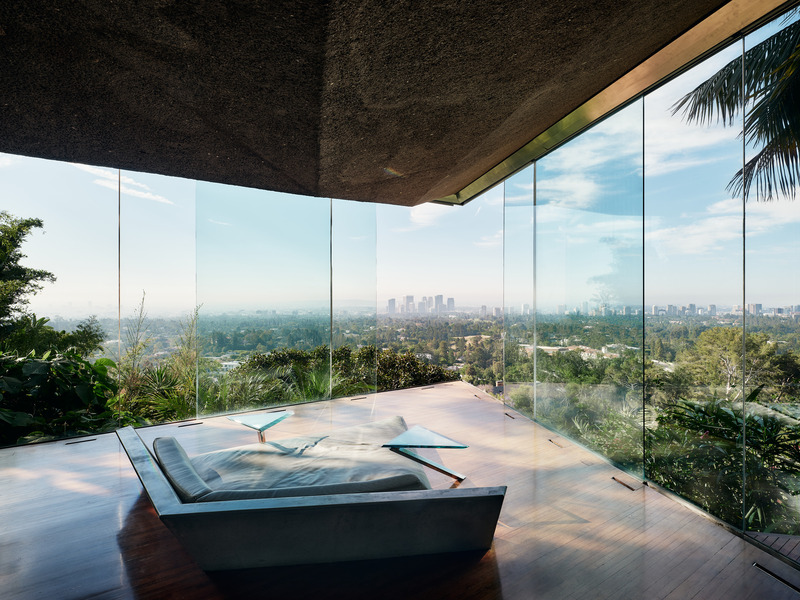
Honorer la lignée architecturale : les architectes Conner + Perry inaugurent une nouvelle phase pour un site emblématique de Los Angeles
Conner + Perry Architects
Sheats-Goldstein Residence: View of the operable frameless corner windows of the primary bedroom suite looking out to the view of Century City and beyond. The built-in concrete and leather lounge with swiveling cantilevered stainless steel and triangular glass cocktail tables, the exotic Bubinga wood floors, frameless glass, and exposed concrete were all part of the improvements to the original residence undertaken with Lautner and Goldstein between 1979 and 1994.
Crédit photo :
Joe Fletcher Photography
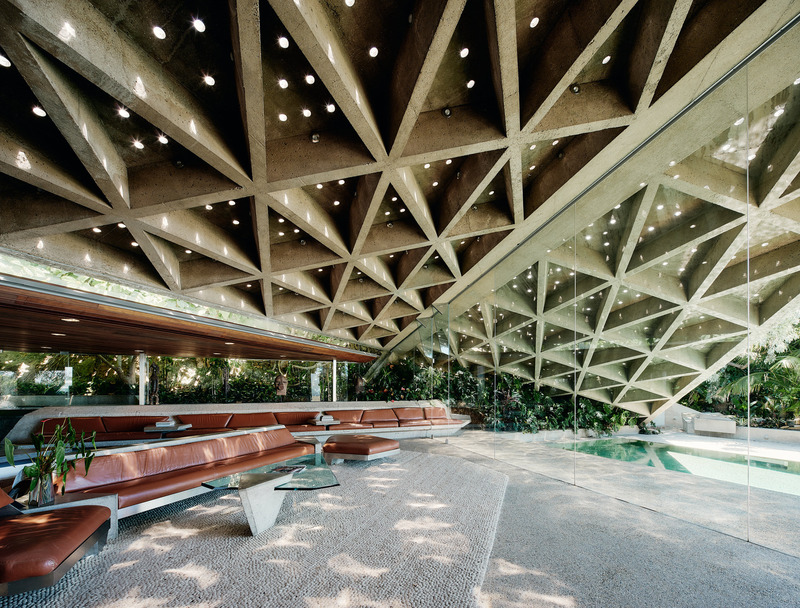
Honorer la lignée architecturale : les architectes Conner + Perry inaugurent une nouvelle phase pour un site emblématique de Los Angeles
Conner + Perry Architects
Sheats-Goldstein Residence: The living room, the focal point of the home, immortalized in film and an icon of modern architecture. It is one of Lautner’s truest expressions of his interpretation of organic philosophy. The famous concrete triangle coffered ceiling with hundreds of tiny round skylights is at once massive and light. The frameless glass wall and continuity of the building with the landscape blurs the boundaries between the indoor and outdoor space.
Crédit photo :
Joe Fletcher Photography
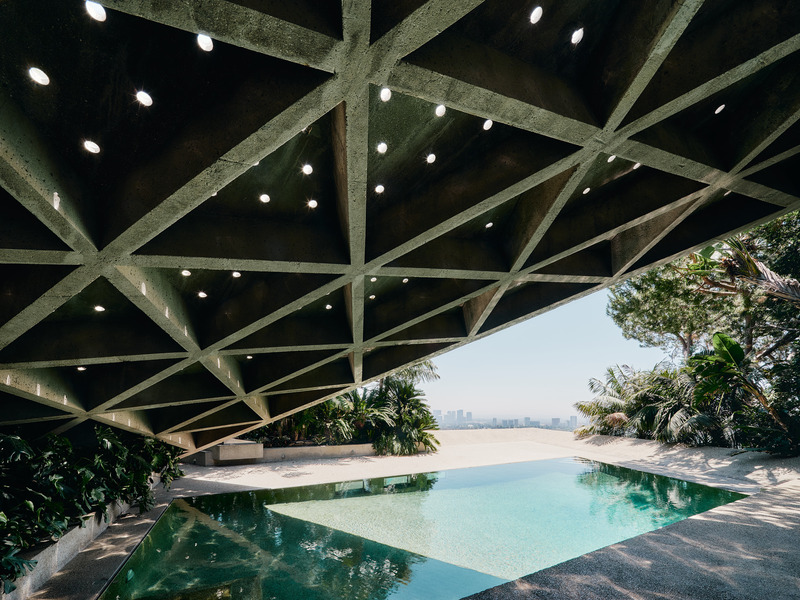
Honorer la lignée architecturale : les architectes Conner + Perry inaugurent une nouvelle phase pour un site emblématique de Los Angeles
Conner + Perry Architects
Sheats-Goldstein Residence: View stepping out from the living room onto the pool deck wrapped in pebble finished concrete. The powerful yet light triangulated concrete coffered roof structure hangs overhead, punctuated with tiny skylights that allow the sunlight to dapple through. The zero edge of the pool sits flush to the surface of the deck and was the first of its kind in the United States.
Crédit photo :
Joe Fletcher Photography
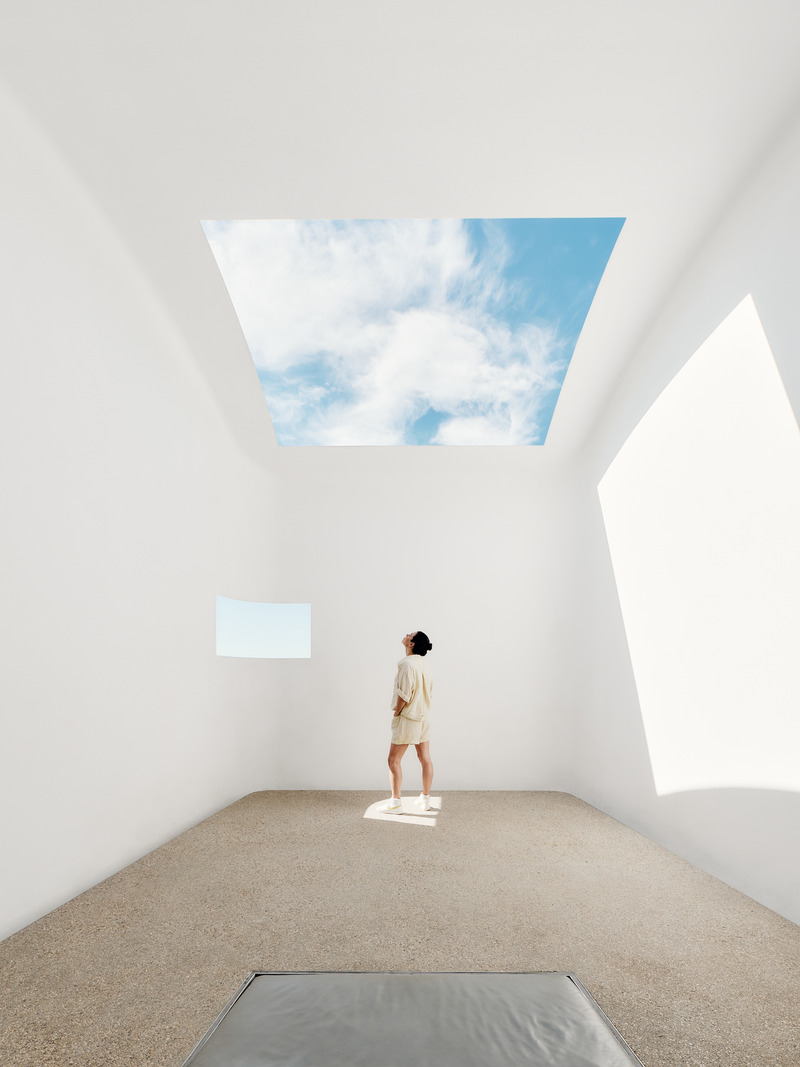
Honorer la lignée architecturale : les architectes Conner + Perry inaugurent une nouvelle phase pour un site emblématique de Los Angeles
Conner + Perry Architects
’Above Horizon’ Turrell Skyspace: The Skyspace oculus and window are opened up during the day, framing the brilliant azure sky. The artwork was originally intended by Goldstein to be a collaboration between James Turrell and John Lautner, however Lautner passed away before the design process could begin in earnest. The installation was completed in 2004 under the direction of architect Duncan Nicholson. Most recently the lighting and programming have been upgraded by Turrell’s studio in consultation with Conner + Perry.
Crédit photo :
Joe Fletcher Photography
