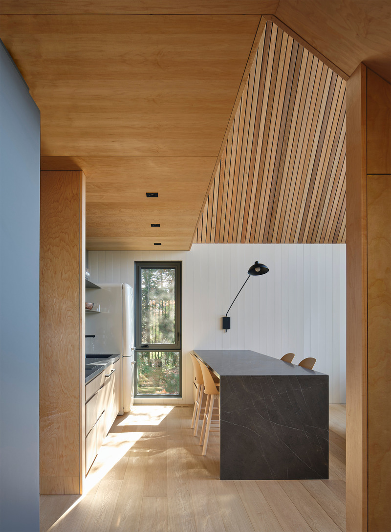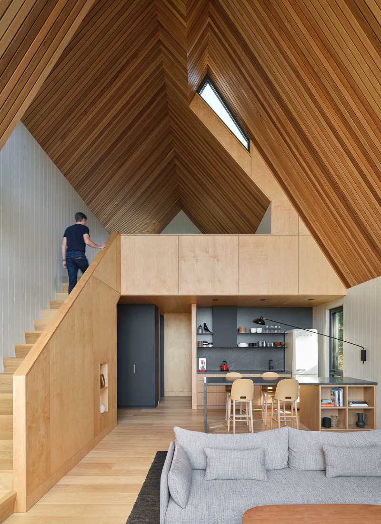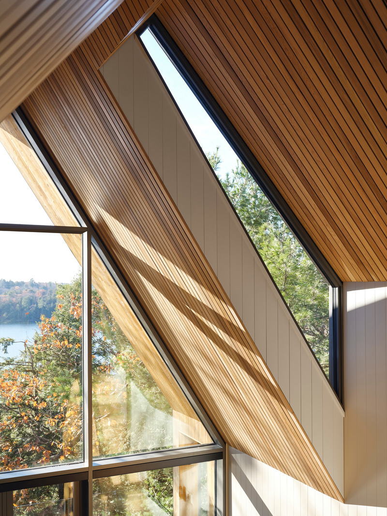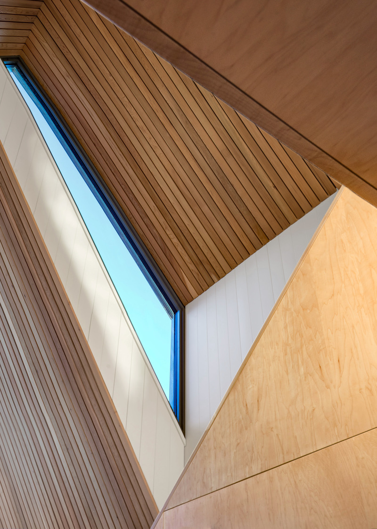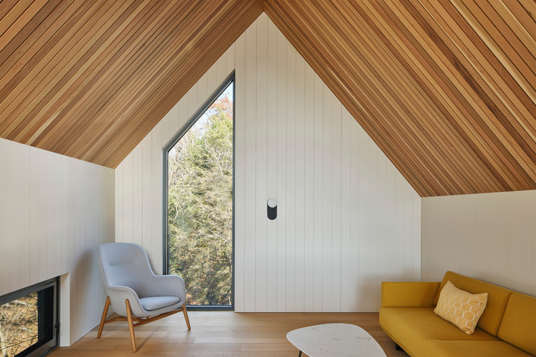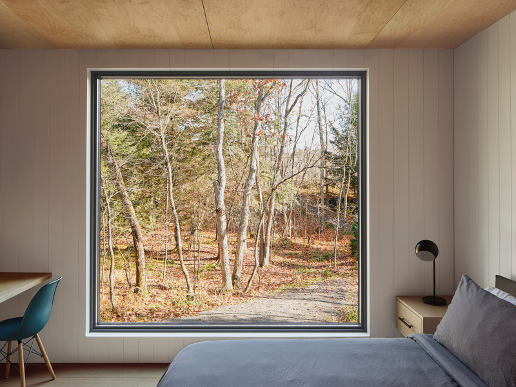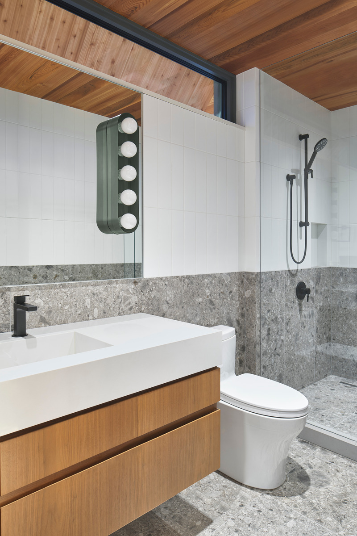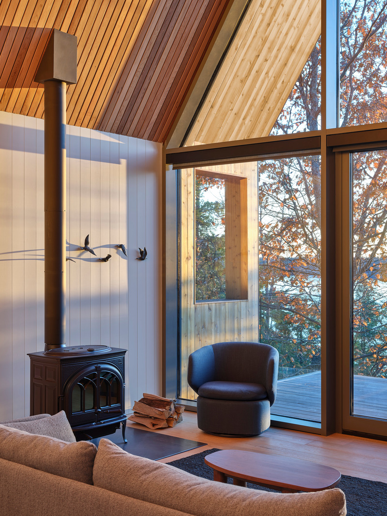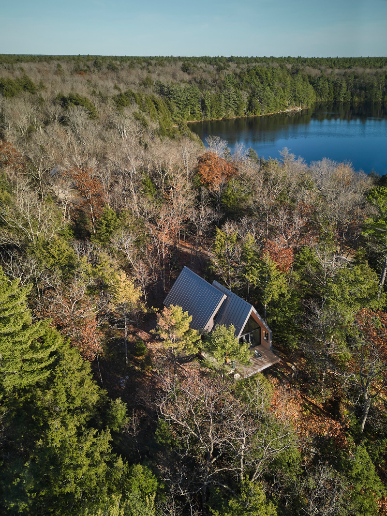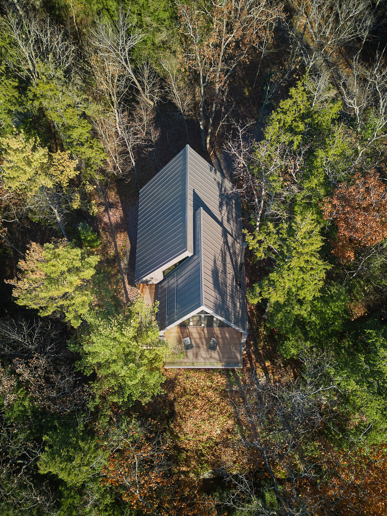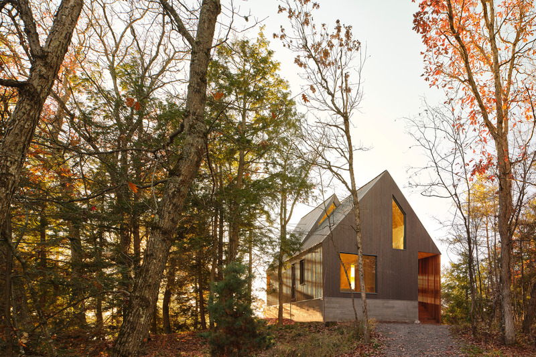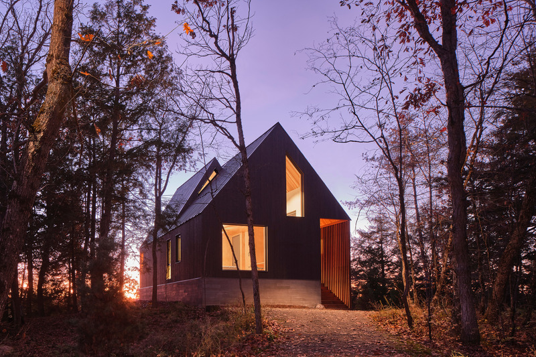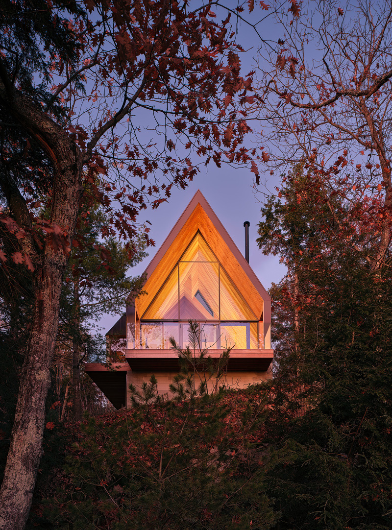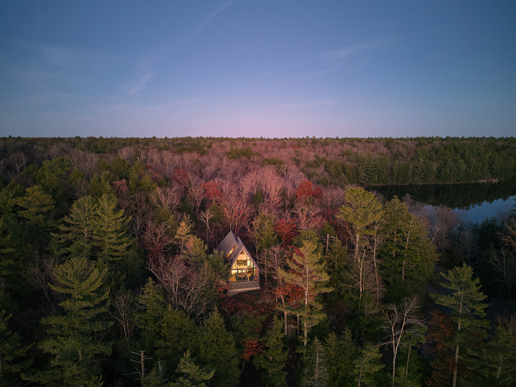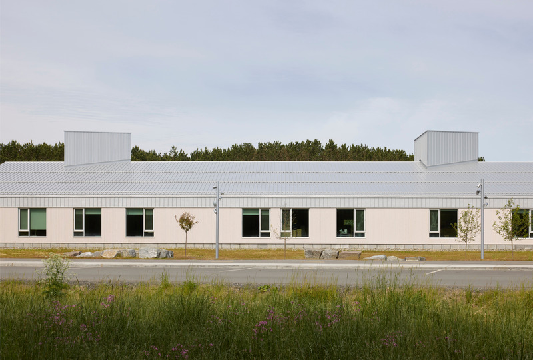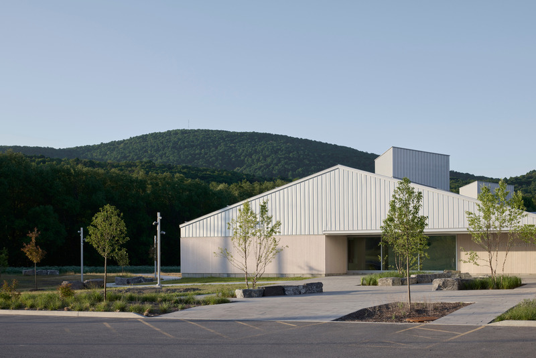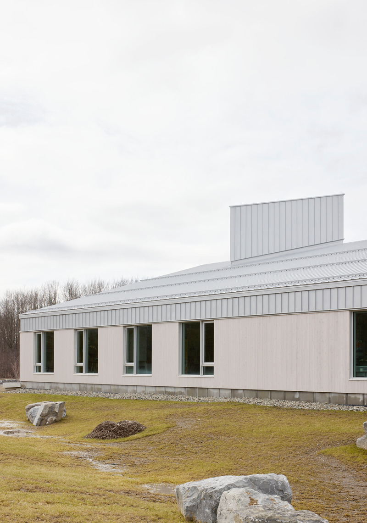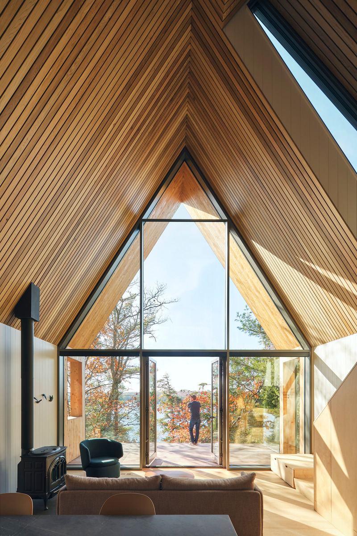
Bunkie sur la colline
Dubbeldam Architecture + Design
A contemporary interpretation of the traditional A-frame shape, the lofted ceiling is delineated with Western red cedar boards. The living area features stunning views of the lake below through a triple-glazed opening.
Crédit photo :
Riley Snelling
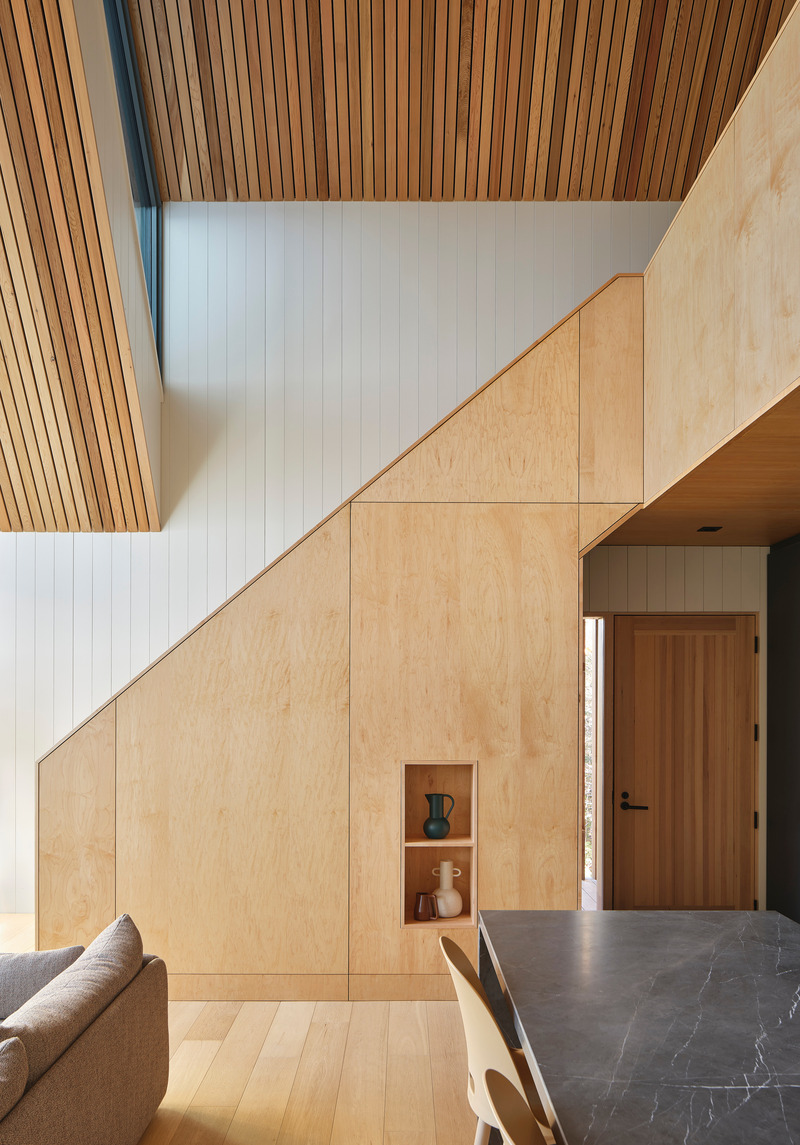
Bunkie sur la colline
Dubbeldam Architecture + Design
A variety of wood species was used to differentiate the various planes in the space – white wallboard defines the interior perimeter walls, internal partitions and the stair are clad in maple plywood, and the ceiling is delineated by Western red cedar slats.
Crédit photo :
Riley Snelling
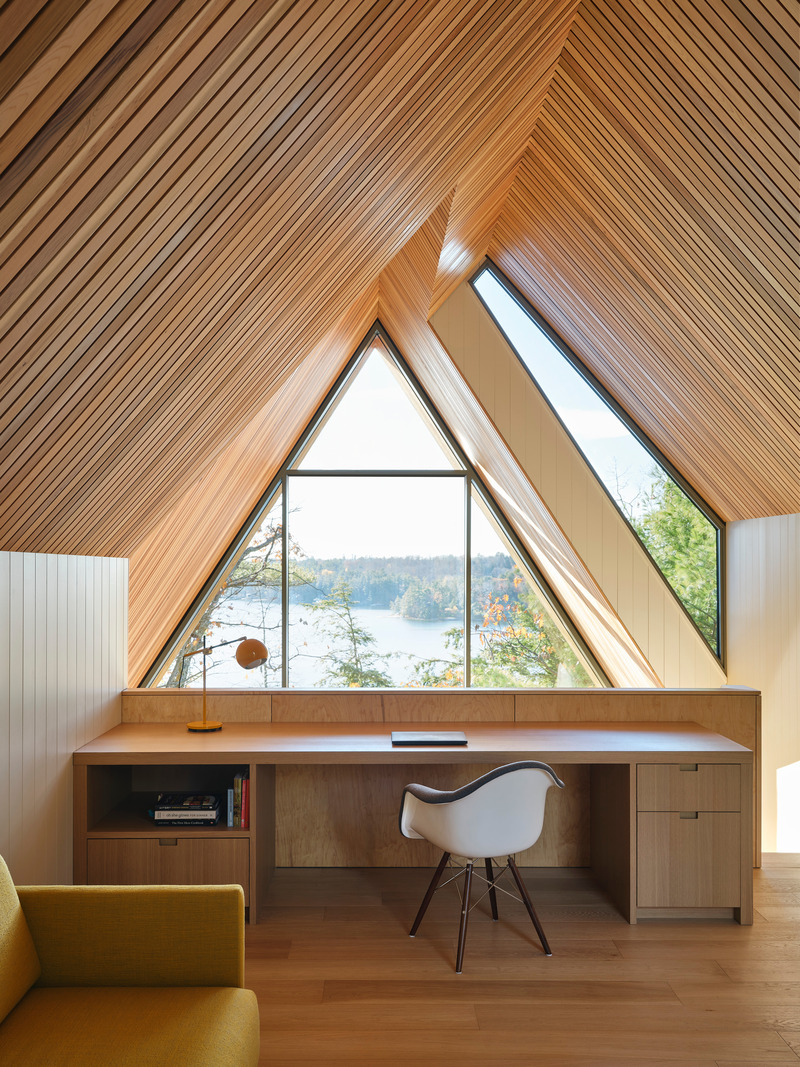
Bunkie sur la colline
Dubbeldam Architecture + Design
The split roof design features two intersecting gables that create opportunities for window openings where the roof volumes separate, seen at eye-level from the upper loft. A built-in desk features views down to the living space on the first level and the lake beyond.
Crédit photo :
Riley Snelling
