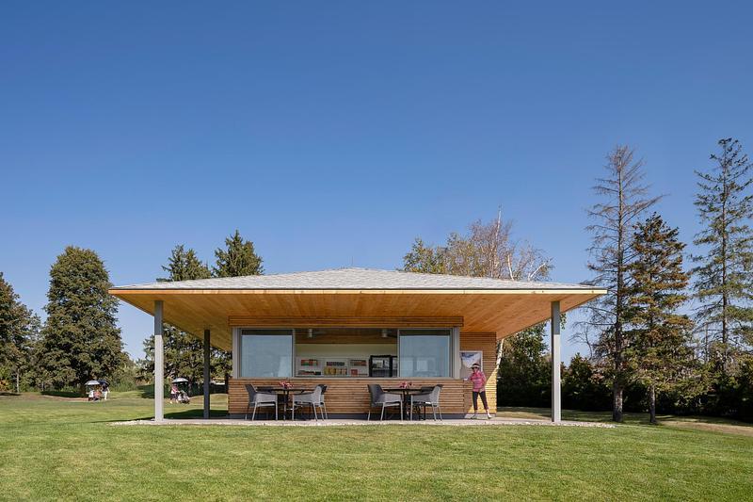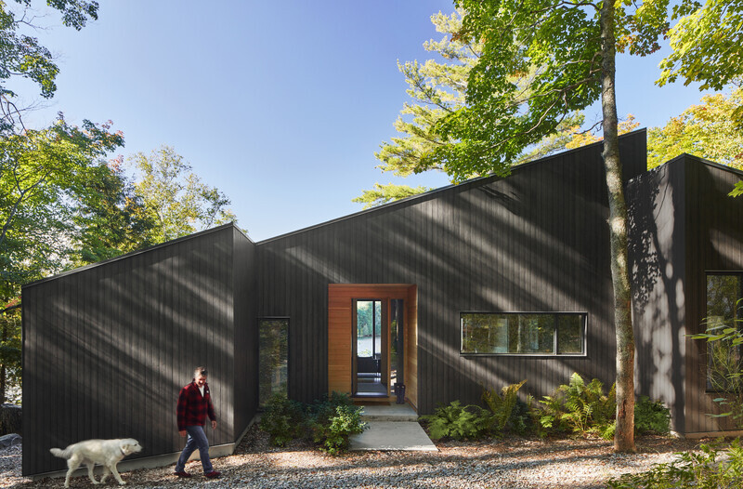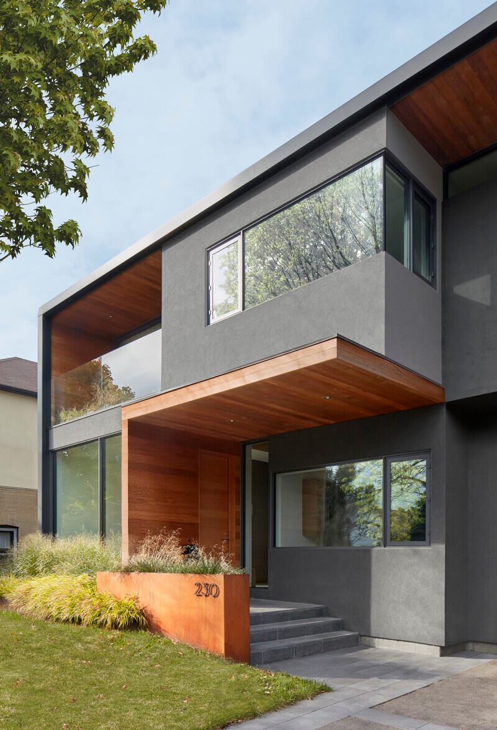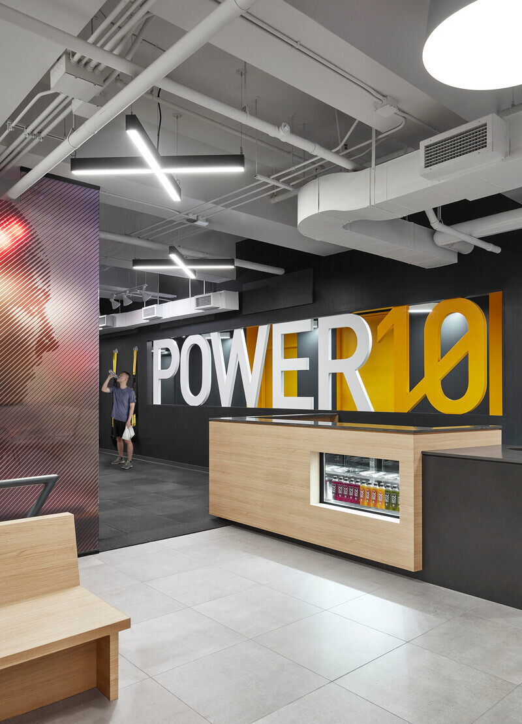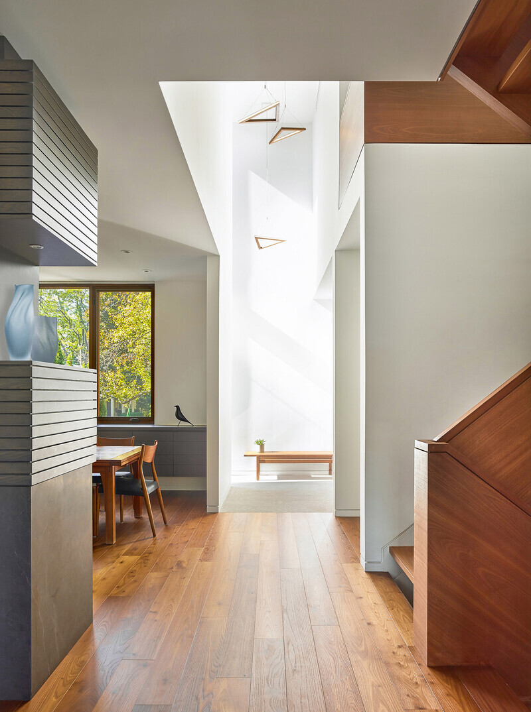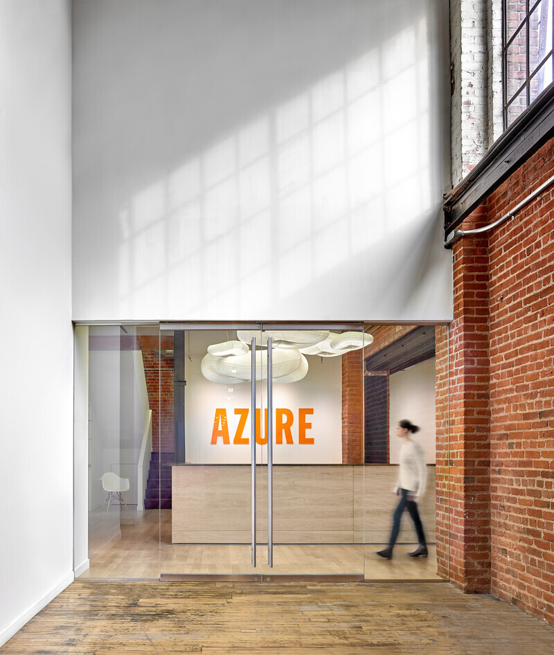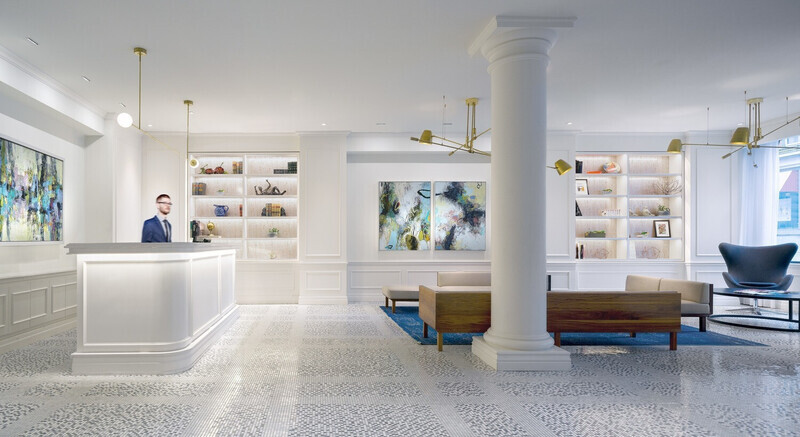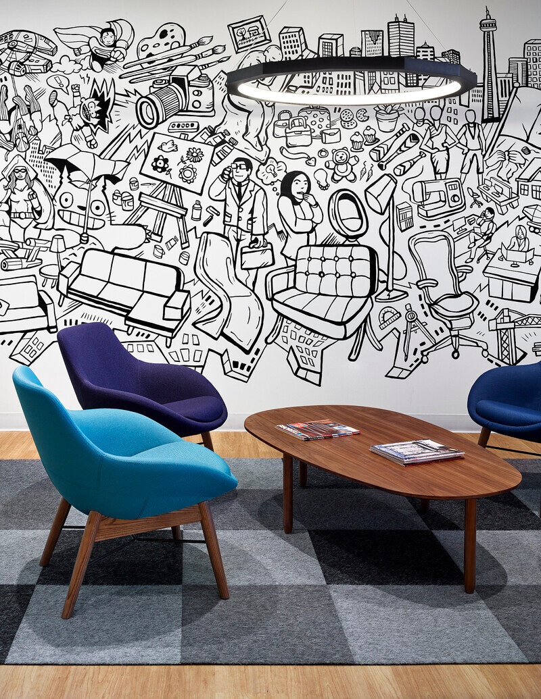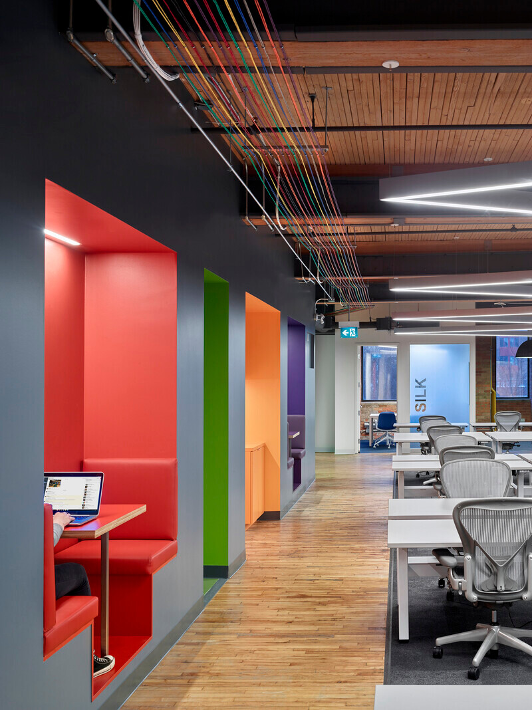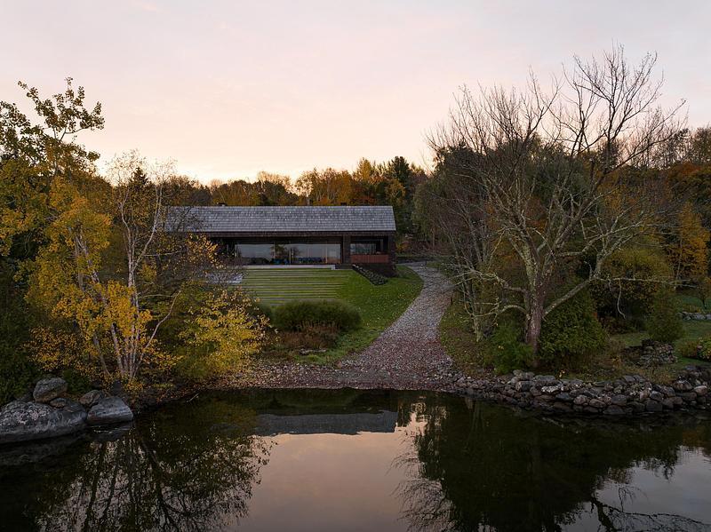
Dossier de presse | no. 1513-20
Communiqué seulement en anglais
Bunkie on the Hill
Dubbeldam Architecture + Design
Situated high above a collection of multi-generational cottages below, Bunkie on the Hill serves as a quiet haven in the trees for family members to retreat and re-connect with nature.
The smallest in a collection of cabins scattered across four family properties, Bunkie on the Hill serves as a space of respite for a family-oriented client in Muskoka. Designed by Dubbeldam Architecture + Design, the Bunkie is tucked into the trees at the top of a steep slope, providing a quiet space away from the action of the multi-generational family cottages below.
A contemporary interpretation of the traditional A-frame shape evokes the quintessential cabin in the woods, differentiated by shifted roof volumes. Reminiscent of the overlapping layers of rock in the surrounding landscape, the split roof design features two intersecting gables that create opportunities for window openings where the roof volumes separate. These geometric windows allow for curated views of the treetops on one side and lake below on the other, and invite natural light to flood the interior of the cabin, reflecting off the sharp roof angles and creating dramatic lines and shadows. The cabin’s split roof design also generates distinct elevations on either side – a tall, narrow, glazed façade facing the lake, and a wider, more opaque elevation facing the forest, with a cut out for a covered entrance on the west side. Located midway along the side façade, the cabin’s entrance features a walkway with a slatted cedar screen on one side, which echoes the tree trunks seen through framed views at each end. The cedar slats are animated by the ever-changing west light that filters through its openings, producing a dynamic interplay of light and shadows that enhance the richness of the material, creating an engaging experience for visitors.
The Bunkie's interior is functional, despite its compact size. Small nooks throughout contain storage shelves or built-in benches. Each interior space is designed to offer framed views of the surrounding forest or the lake below. The upper loft area includes a built-in desk with a view down to the living space on the first level and the vast lake beyond, as well as an extra space for sleeping. The bedroom is located at the rear and features a large window that offers immersive views of the forest.
Natural materials were chosen to complement the rustic landscape that surrounds the Bunkie. Greyed wood siding contrasts the natural cedar soffits and screen that frames the entrance, sitting atop the raw, board-formed concrete base. Interior materials include oak flooring, maple plywood, and cedar cladding, grounded by dark charcoal window frames, grey stone counters, and furniture that offers moments of colour. Principal Heather Dubbeldam describes the variety of wood species that were used to differentiate the various planes in the space: “We used white wallboard to define the interior perimeter walls, internal partitions are clad in maple plywood, and the ceiling is delineated by Western red cedar slats, bringing even more of the surrounding forest inside,” she notes.
Sustainable materials and construction methods were as important to the client as they were to Dubbeldam. The exterior walls have been thickened to serve as a passive insulator – boasting an R-value of over 40 – and include triple-glazed windows, making it possible to use a minimal heating system in the crawl space below. Flitch beams were utilized to eliminate any thermal bridges, despite the use of steel framing. To avoid the need for blasting, the Bunkie was raised above grade and its foundation constructed on top of the natural rock contours, allowing the structure to sit lightly on the landscape. Wood products used are FSC-rated, and the few plumbing and light fixtures are low flow and low energy. Any patina of materials over time is intentional: as time passes the Bunkie blends back into its forested hill setting.
Technical sheet
Location: Muskoka, Ontario, Canada
Size: 1,000 s.f. 93 s.m.
Architecture / Interior Design: Dubbeldam Architecture + Design
Completion: 2023
Photography: Riley Snelling
General Contractor: HLD Corporation
Structural Engineer: Blackwell Structural Engineers
About Dubbeldam Architecture + Design
Dubbeldam Architecture + Design is a multi-disciplinary design studio committed to creating thoughtful projects that embody sustainable approaches. With a diverse portfolio incorporating a wide variety of project types, their work ranges from homes, multi-unit residential projects, workspaces, hospitality, and mixed-use buildings, to landscape design and architectural installations.
Along with over 100 design awards and wide recognition in national and international publications, Dubbeldam is the recipient of the Canada Council for the Arts Professional Prix de Rome and the 2024 Architectural Practice Award from the Royal Architectural Institute of Canada, two of the highest honours for architectural practices in Canada. With a commitment to design excellence and a focus on sustainability and wellness in architecture, Dubbeldam is recognized for creating innovative, unique, and environmentally responsible design solutions for live, work, and play.
Pour plus d’informations
- dubbeldam.ca/
- www.instagram.com/dubbeldamarch/?hl=f...
- twitter.com/dubbeldamarch?lang=fr
- www.facebook.com/DubbeldamArch/
Contact média
- Dubbeldam Architecture + Design
-
Emily MacLennan
- press@dubbeldam.ca
- 416-913-6757
Pièces jointes
Termes et conditions
Pour diffusion immédiate
La mention des crédits photo est obligatoire. Merci d’inclure la source v2com lorsque possible et il est toujours apprécié de recevoir les versions PDF de vos articles.
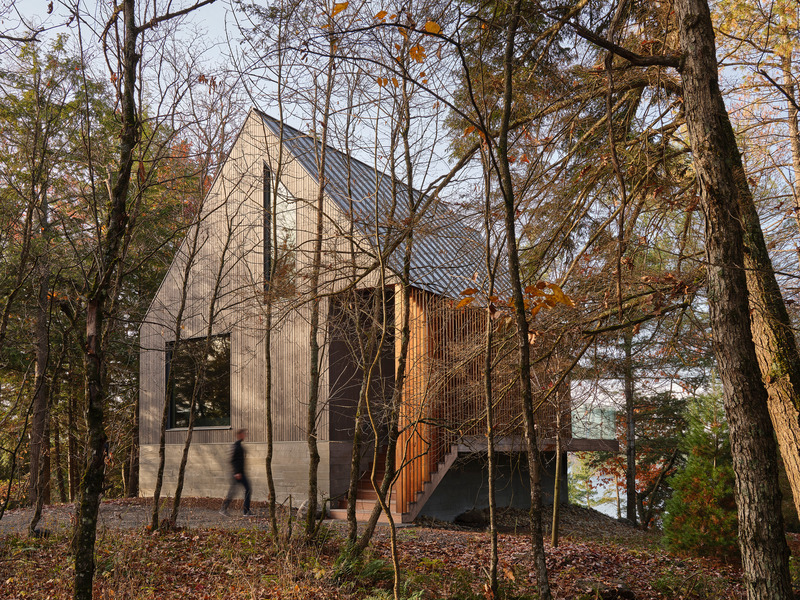
Image haute résolution : 16.67 x 12.5 @ 300dpi ~ 140 Mo
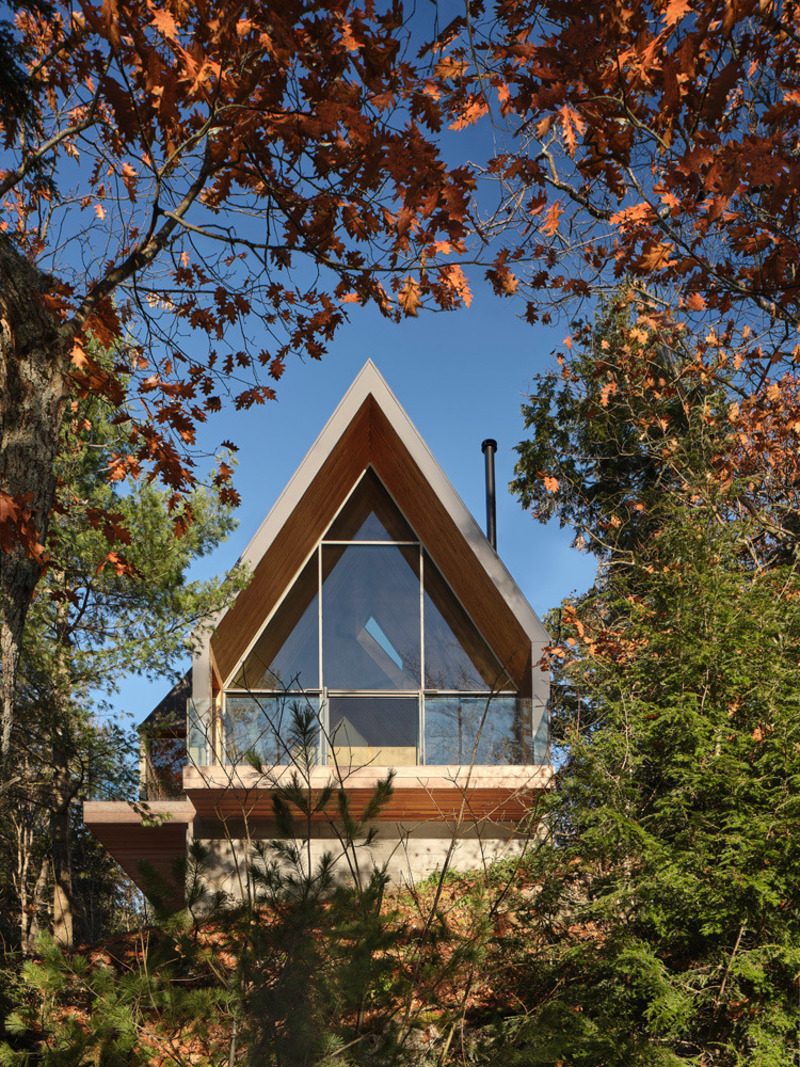
Image basse résolution : 2.5 x 3.33 @ 300dpi ~ 690 ko
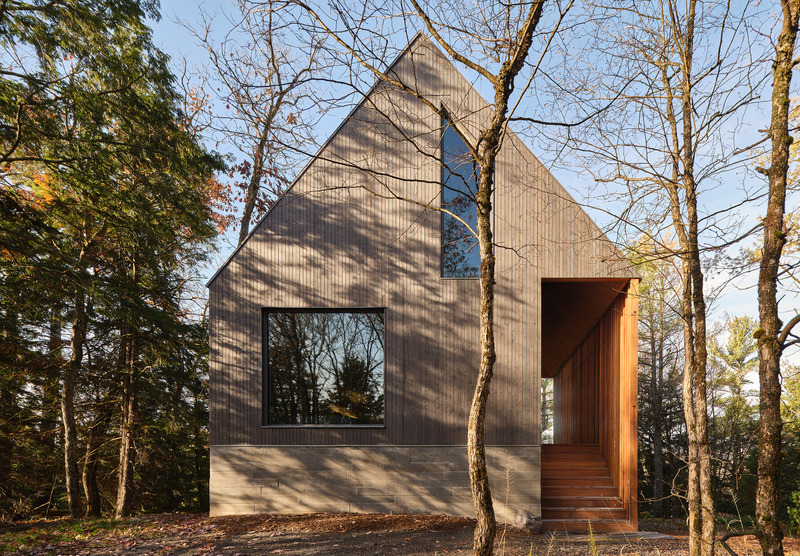
Image haute résolution : 16.67 x 11.58 @ 300dpi ~ 130 Mo
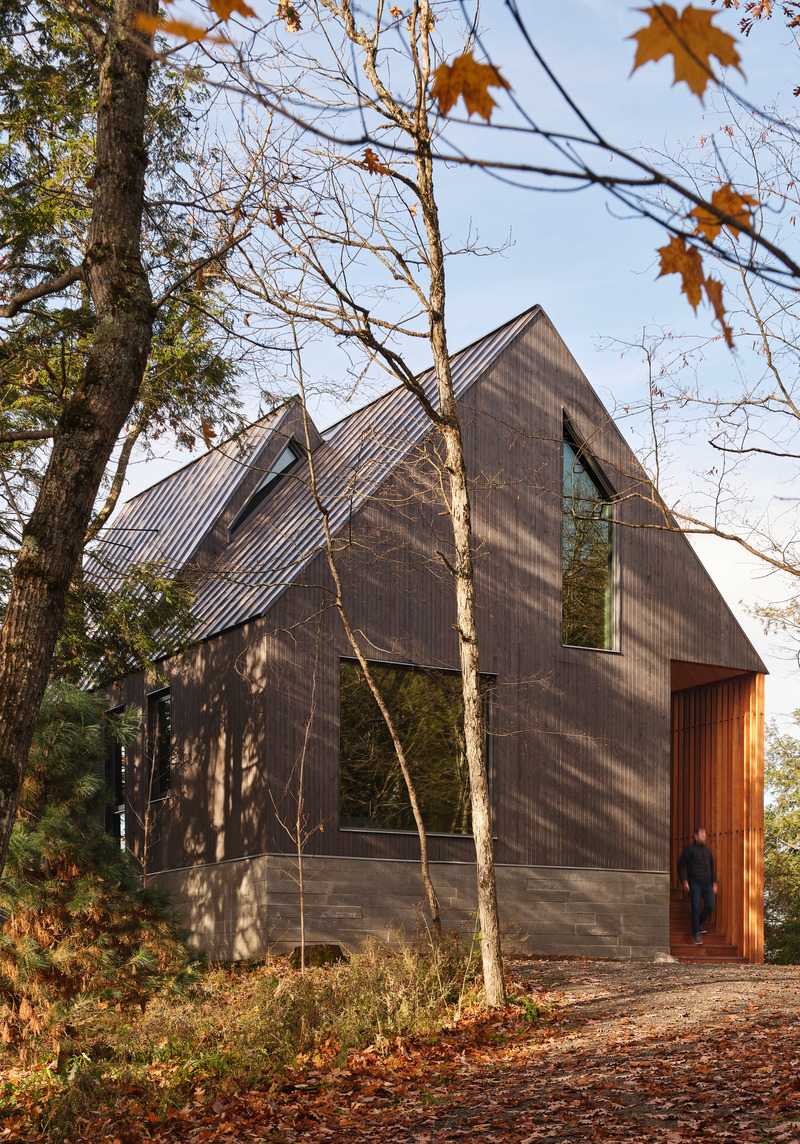
Image haute résolution : 11.65 x 16.67 @ 300dpi ~ 130 Mo
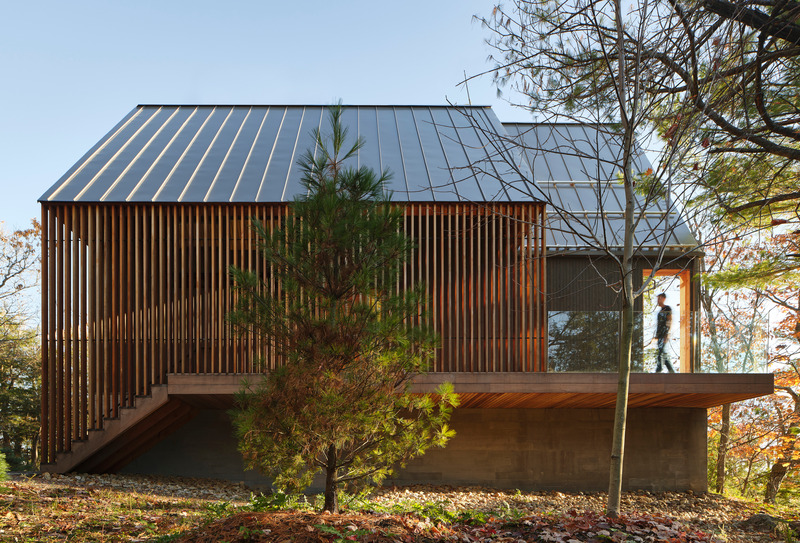
Image haute résolution : 16.67 x 11.32 @ 300dpi ~ 33 Mo
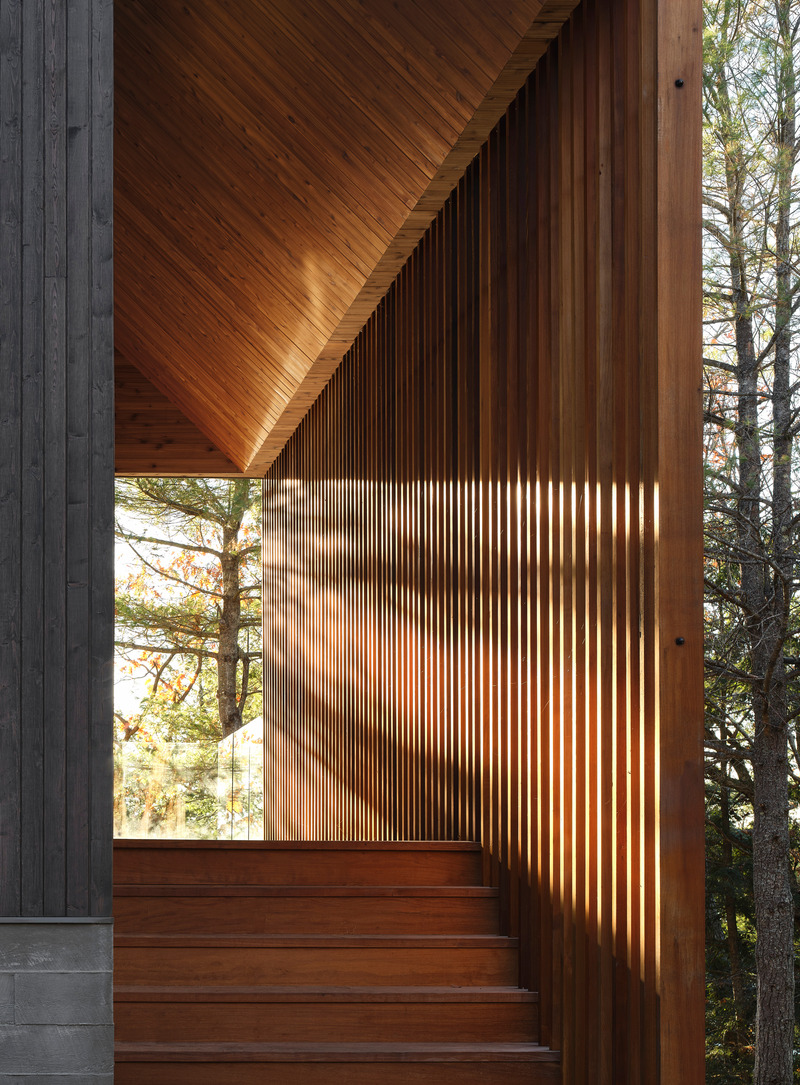
Image haute résolution : 12.28 x 16.67 @ 300dpi ~ 130 Mo
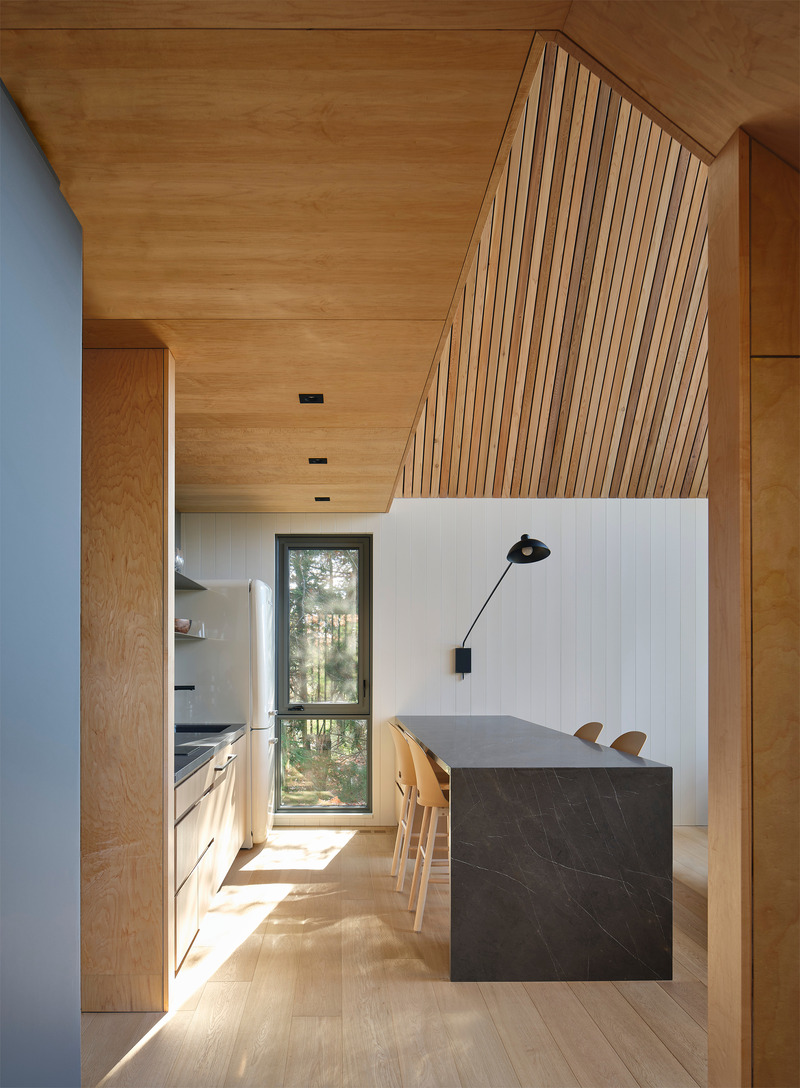
Image haute résolution : 9.8 x 13.33 @ 300dpi ~ 170 Mo
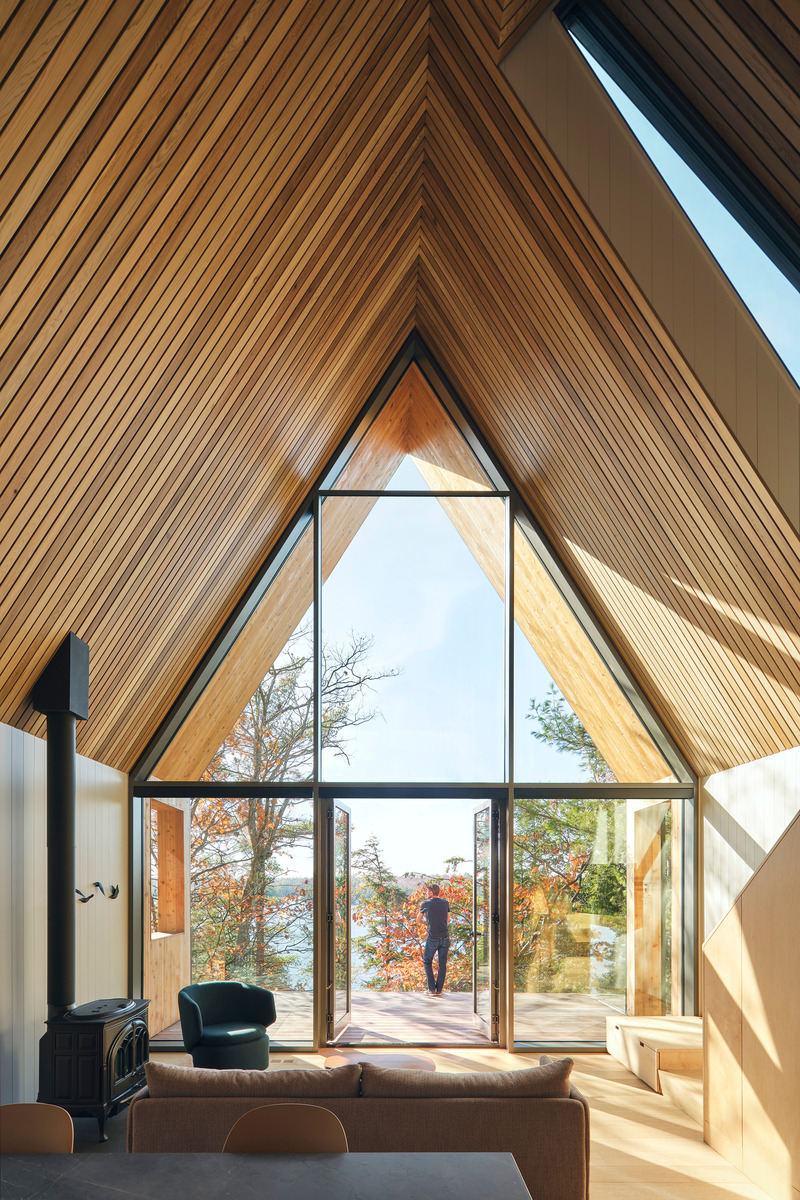
Image haute résolution : 11.11 x 16.67 @ 300dpi ~ 120 Mo
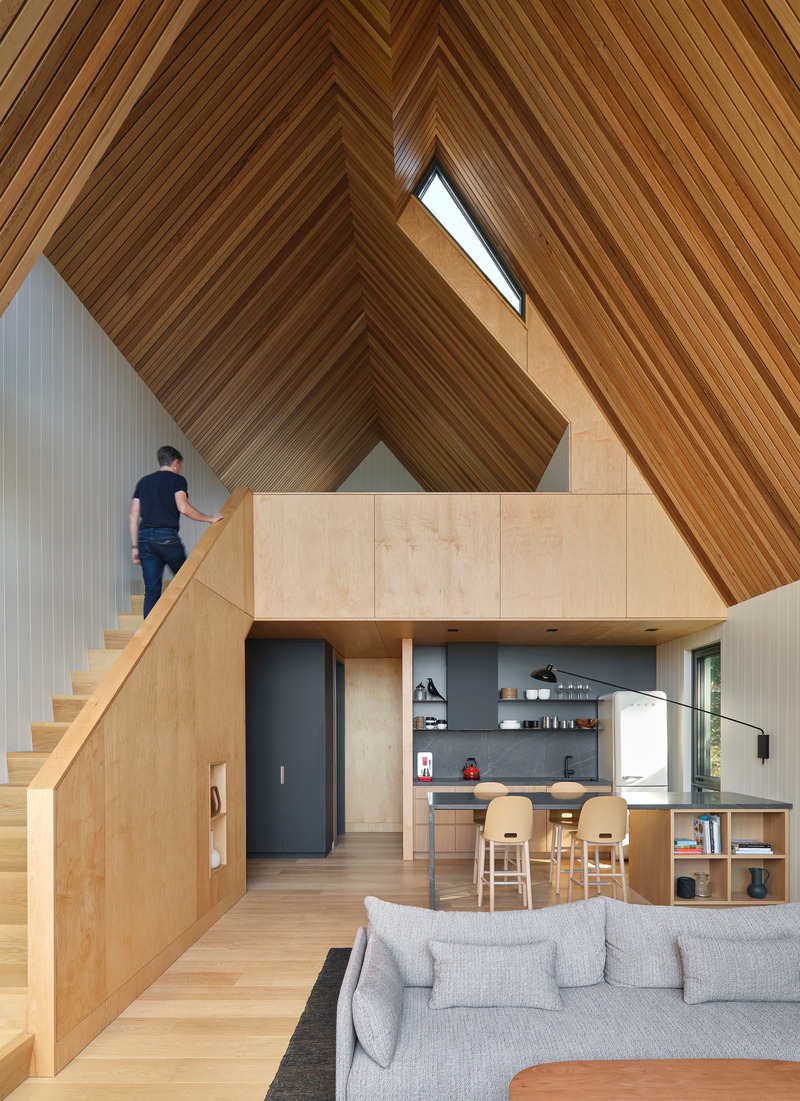
Image haute résolution : 12.11 x 16.67 @ 300dpi ~ 130 Mo
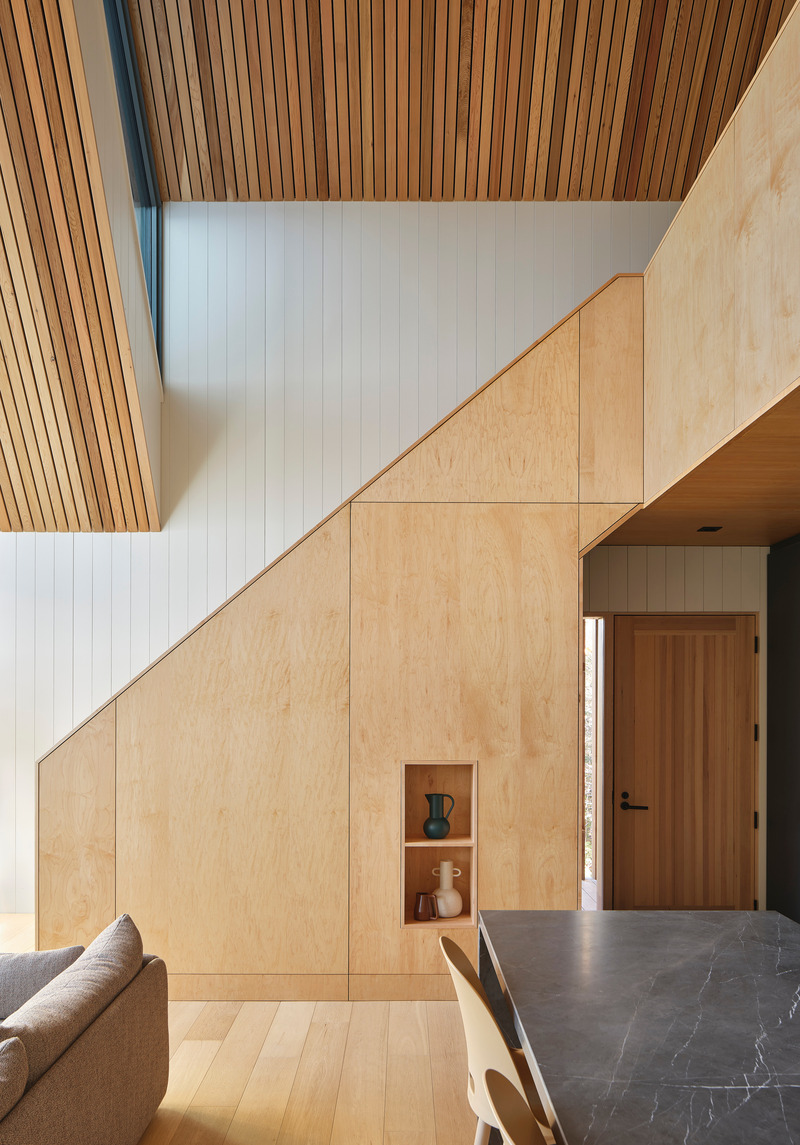
A variety of wood species was used to differentiate the various planes in the space – white wallboard defines the interior perimeter walls, internal partitions and the stair are clad in maple plywood, and the ceiling is delineated by Western red cedar slats.
Image haute résolution : 11.64 x 16.67 @ 300dpi ~ 130 Mo
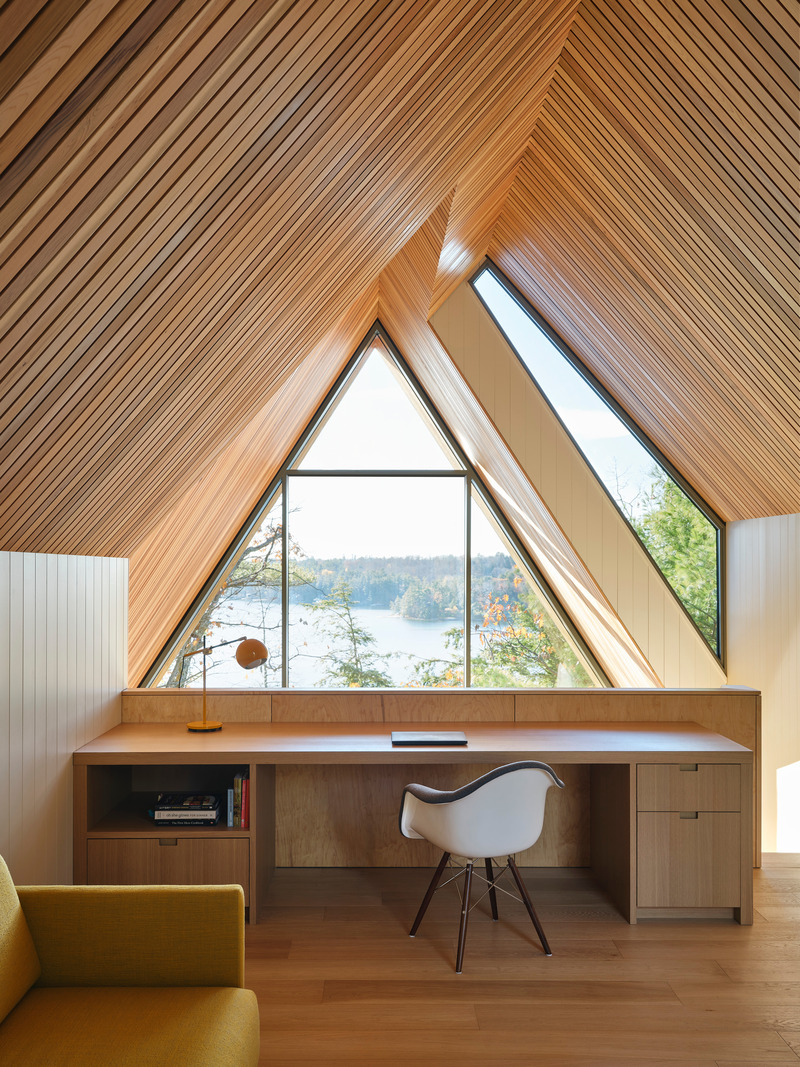
Image haute résolution : 12.5 x 16.67 @ 300dpi ~ 140 Mo
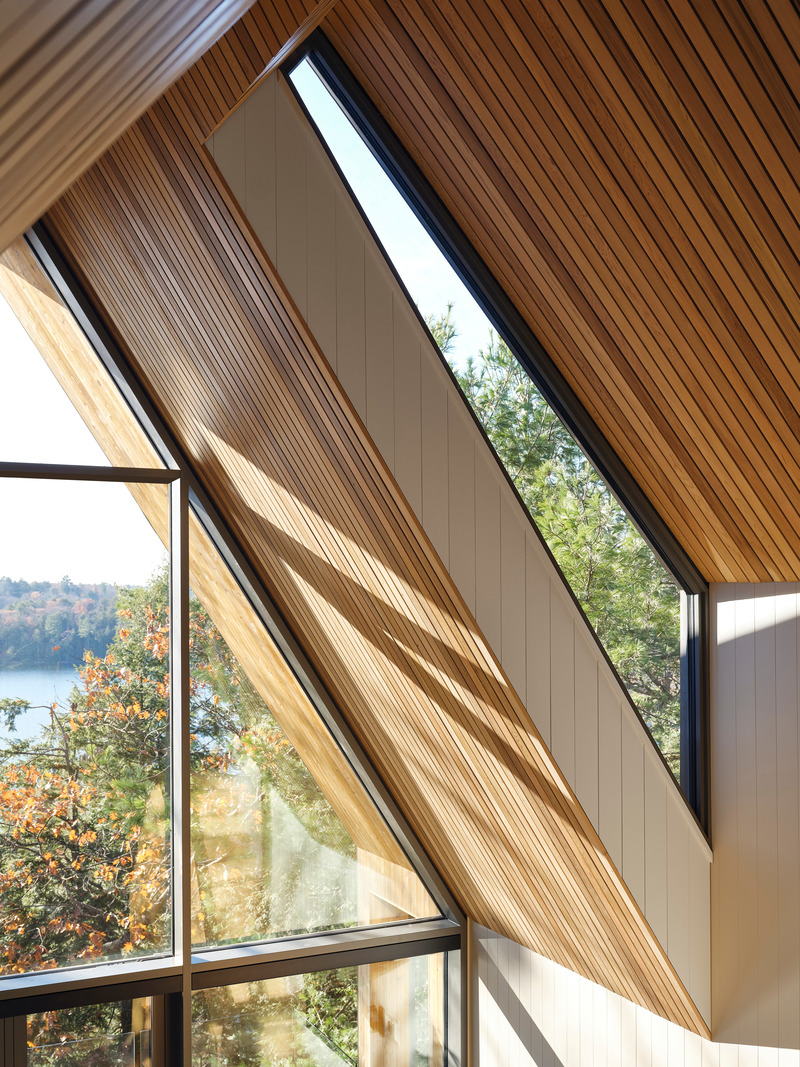
Image haute résolution : 12.5 x 16.67 @ 300dpi ~ 140 Mo
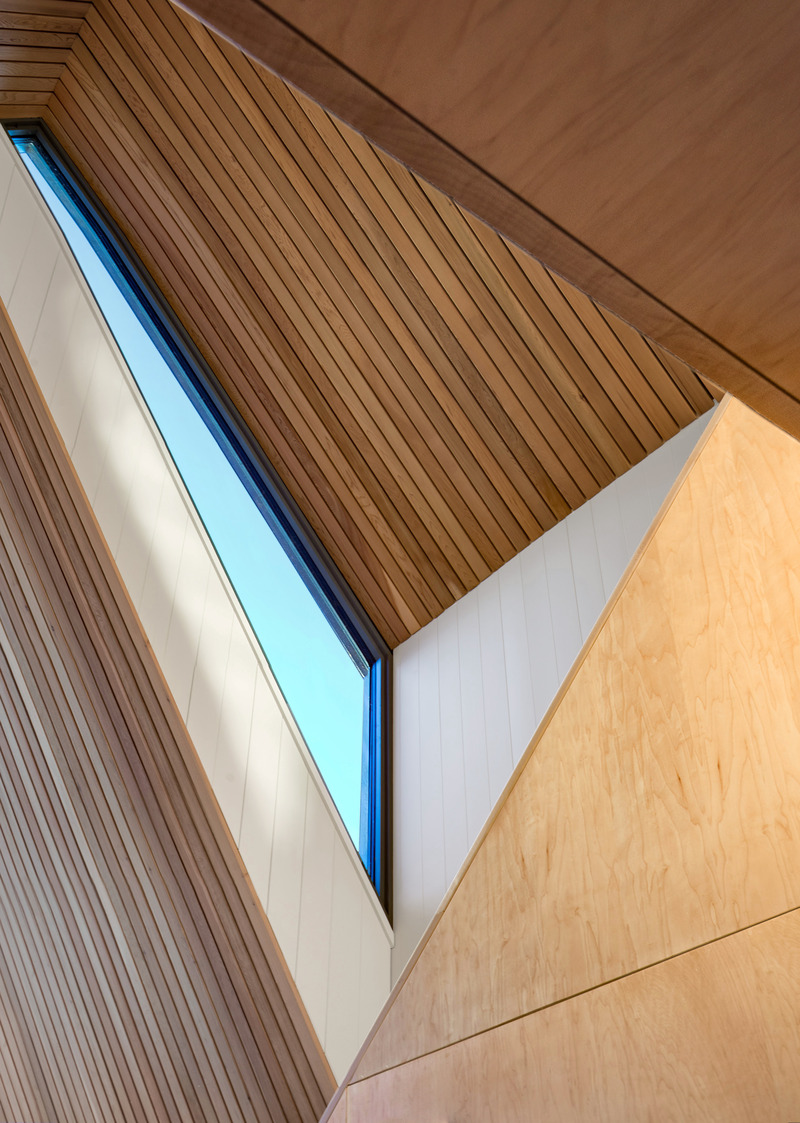
Image haute résolution : 11.88 x 16.67 @ 300dpi ~ 24 Mo
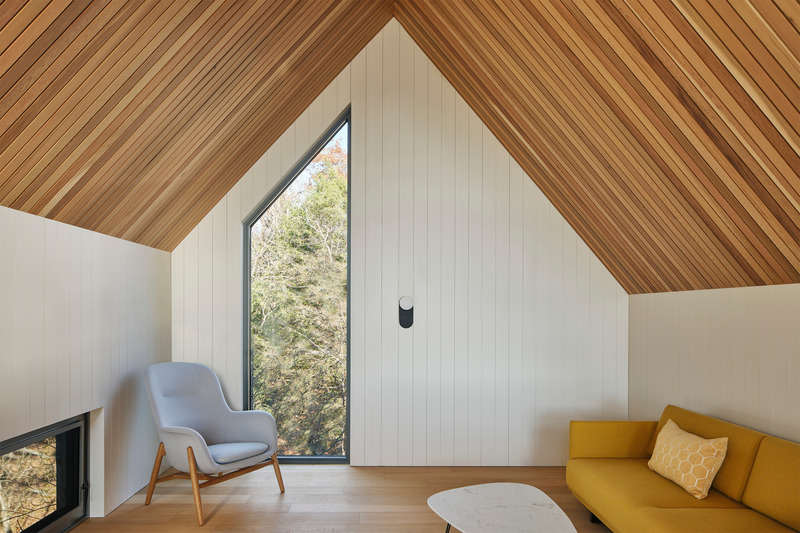
Image haute résolution : 13.33 x 8.89 @ 300dpi ~ 160 Mo
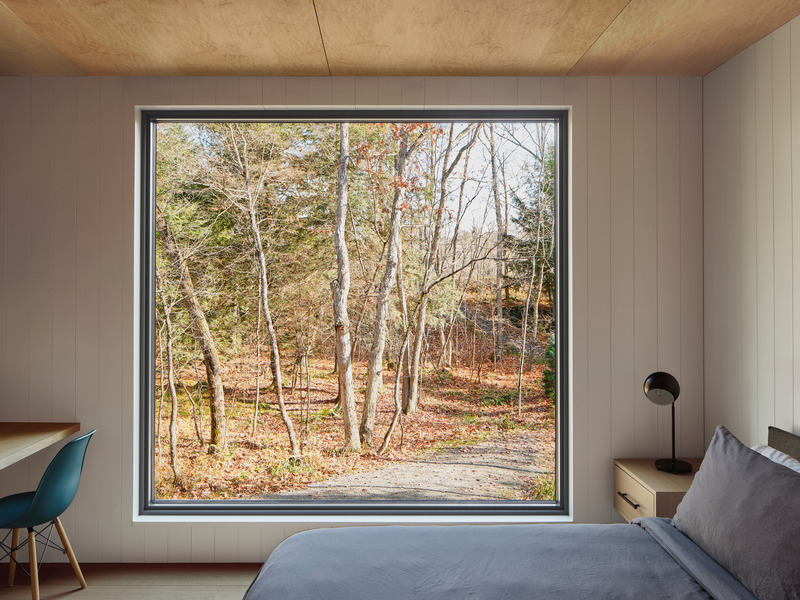
Image haute résolution : 16.67 x 12.5 @ 300dpi ~ 140 Mo
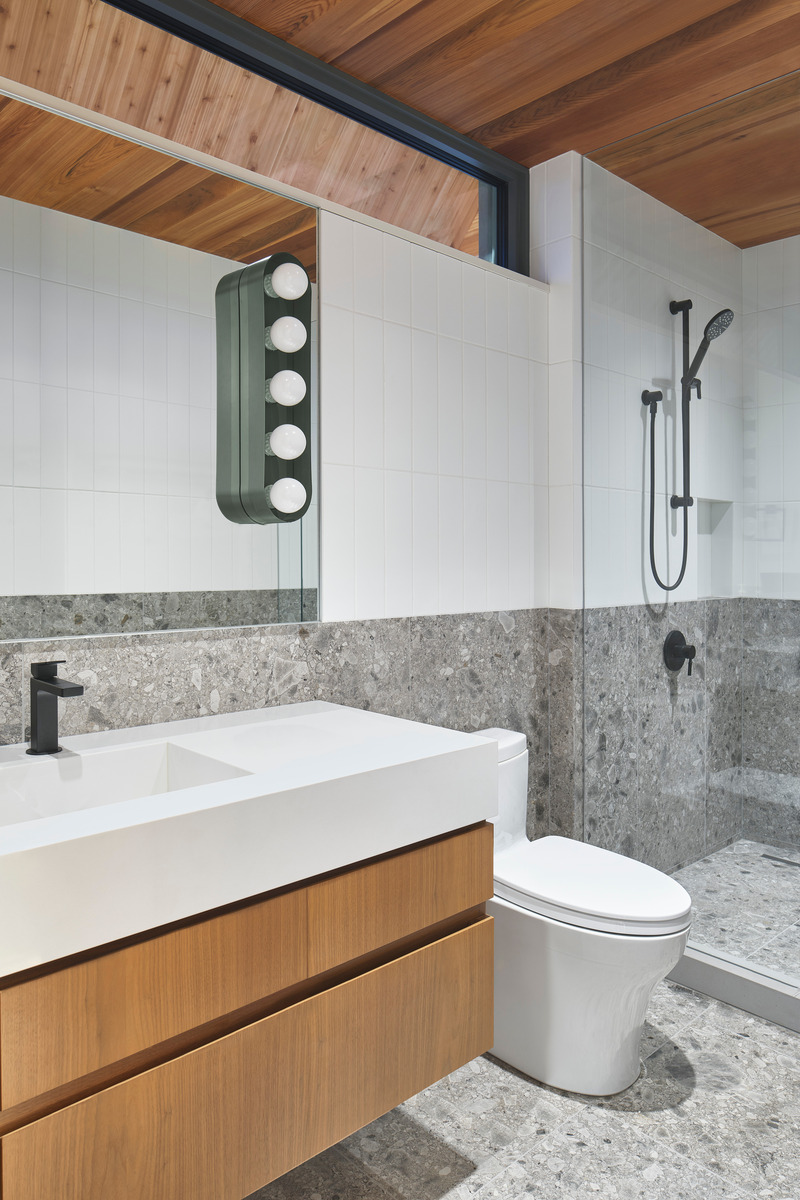
Image haute résolution : 11.11 x 16.67 @ 300dpi ~ 120 Mo
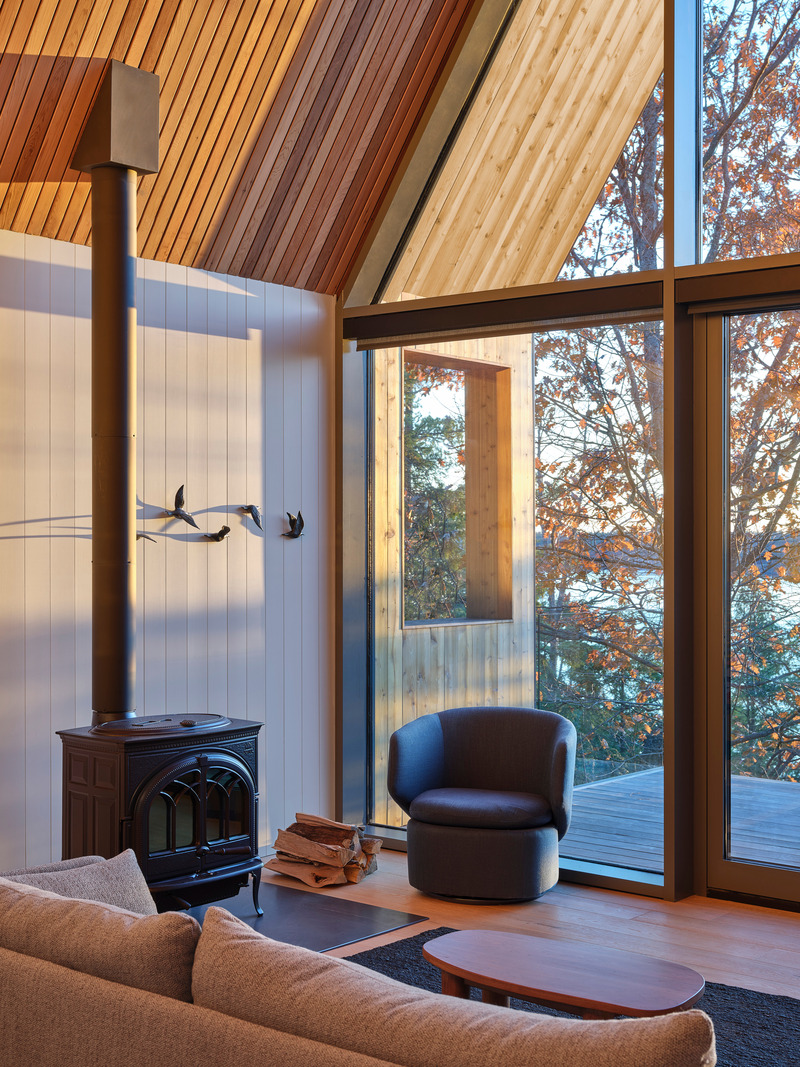
Image haute résolution : 12.5 x 16.67 @ 300dpi ~ 140 Mo
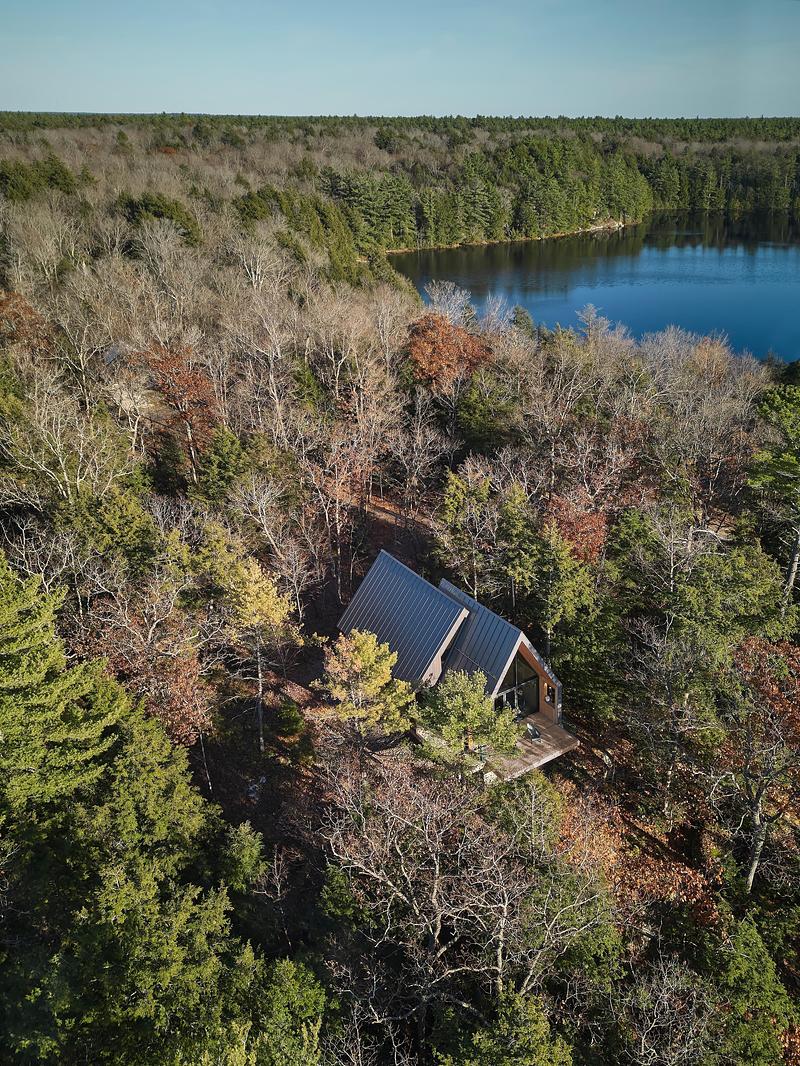
Image haute résolution : 10.0 x 13.33 @ 300dpi ~ 17 Mo
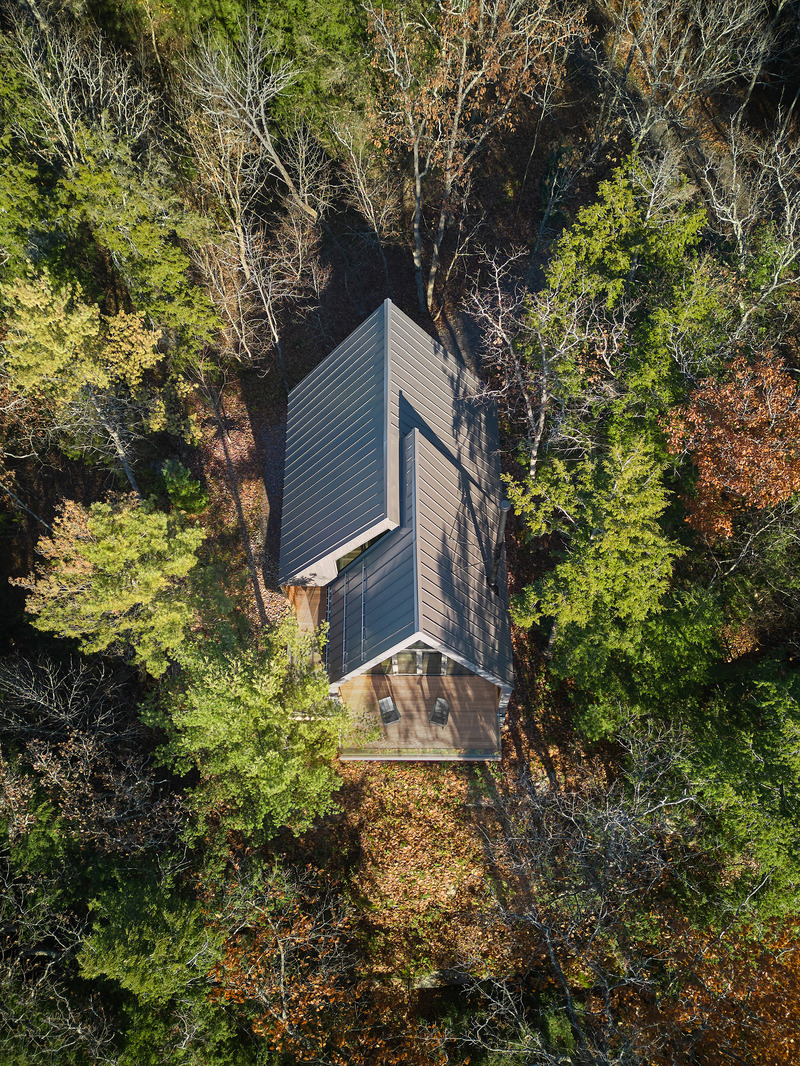
Bunkie on the Hill - Aerial View
Image haute résolution : 12.5 x 16.67 @ 300dpi ~ 140 Mo
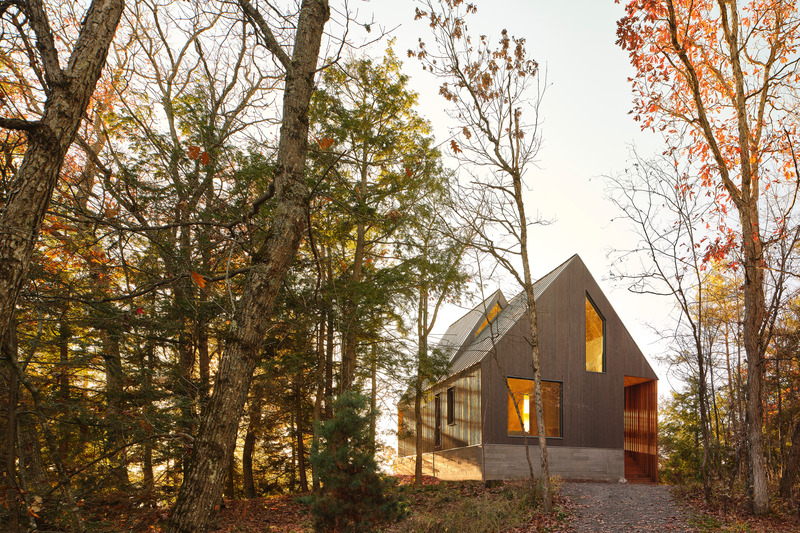
Image haute résolution : 16.67 x 11.11 @ 300dpi ~ 120 Mo
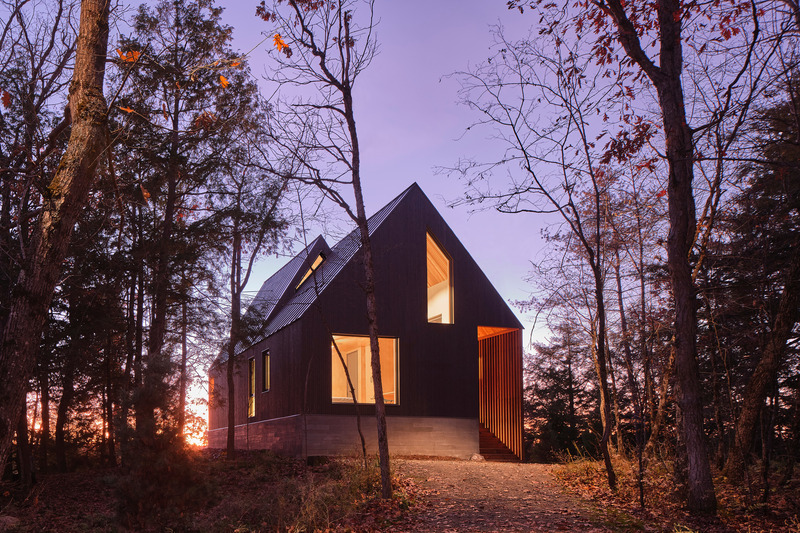
Image haute résolution : 16.67 x 11.11 @ 300dpi ~ 120 Mo
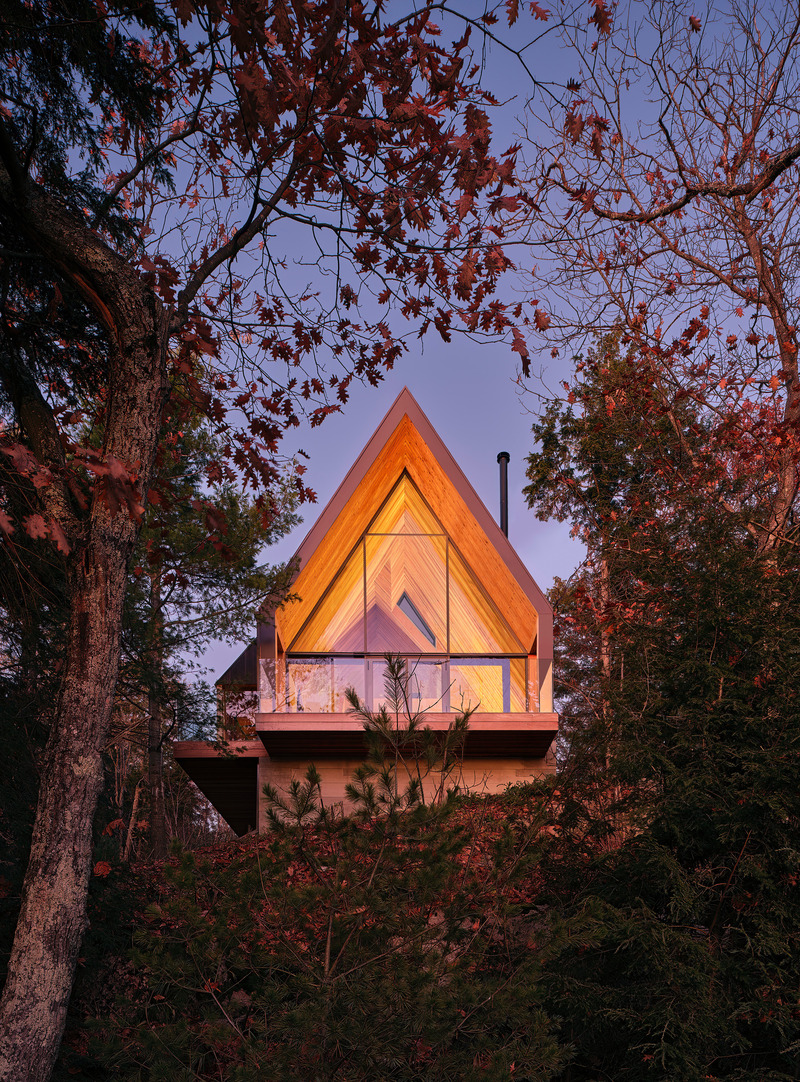
Image haute résolution : 12.32 x 16.67 @ 300dpi ~ 130 Mo
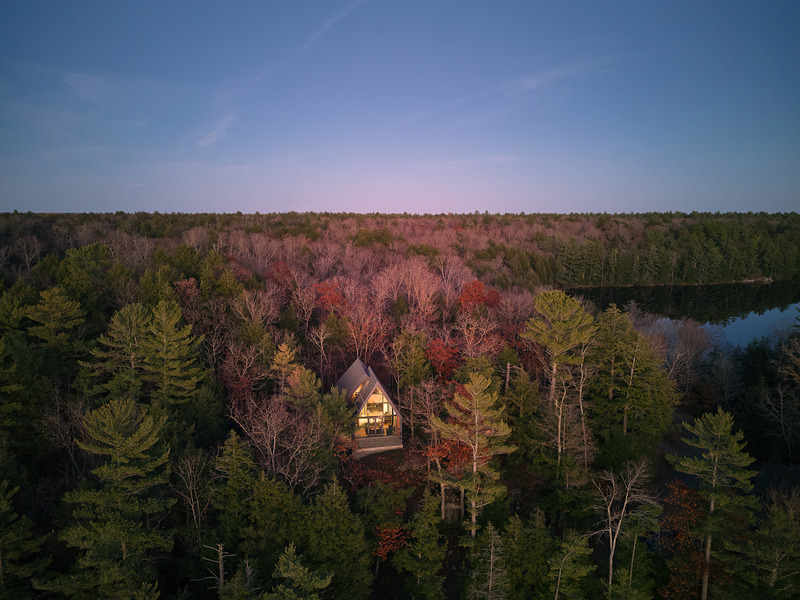
Image haute résolution : 13.44 x 10.08 @ 300dpi ~ 14 Mo



