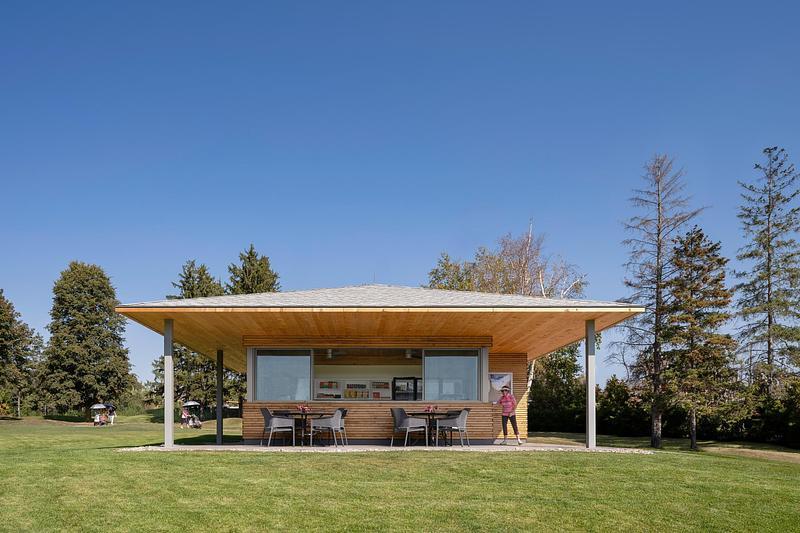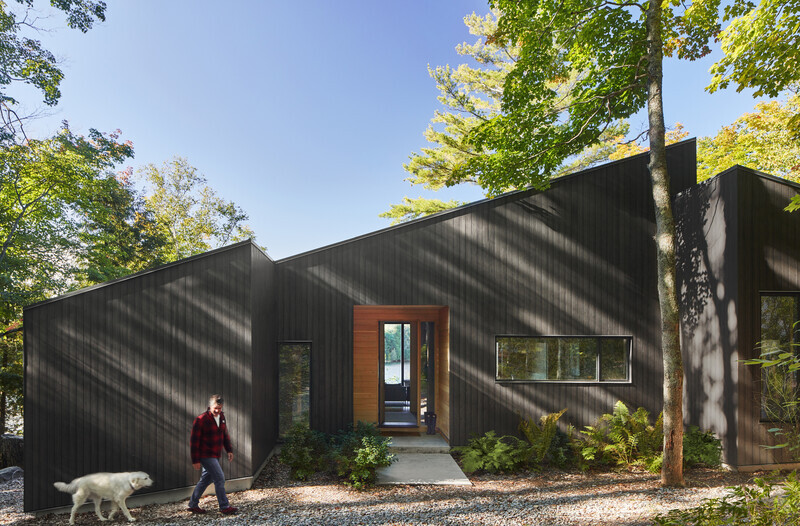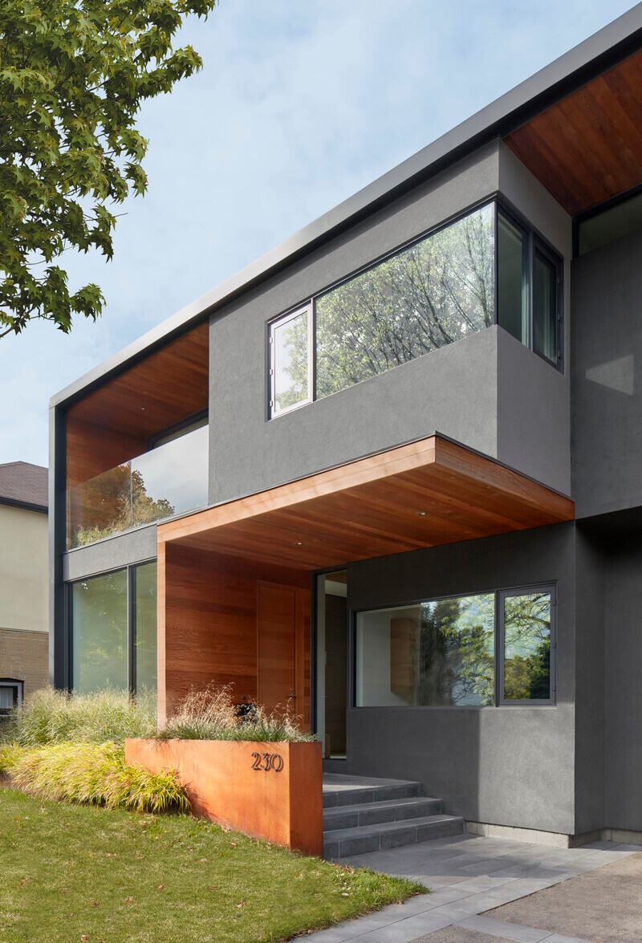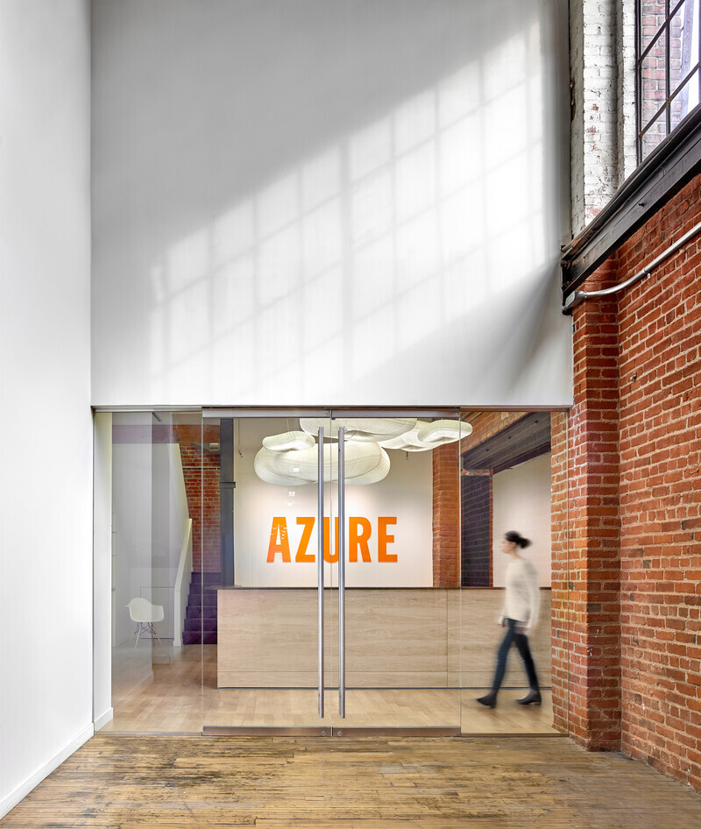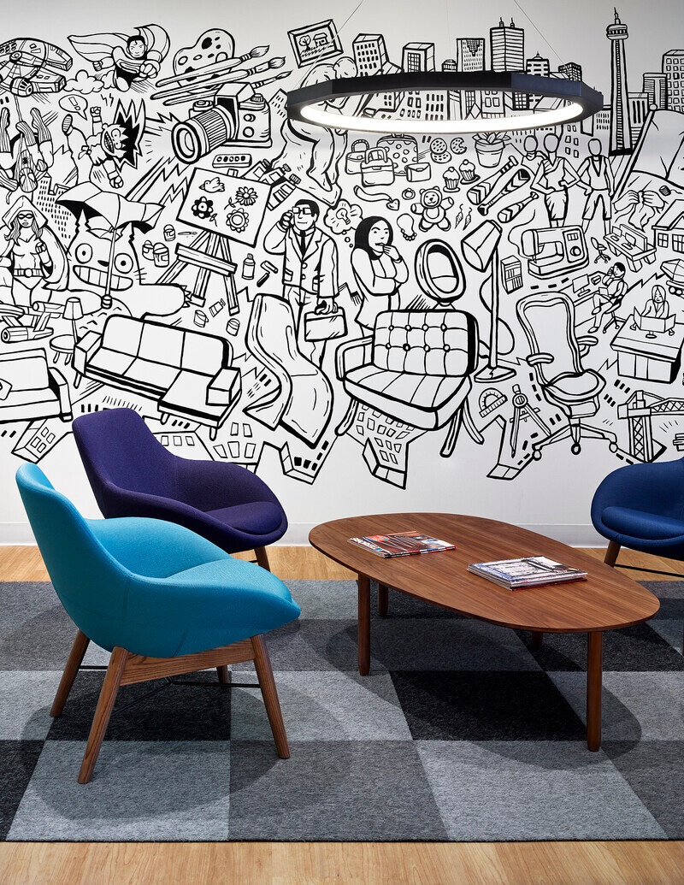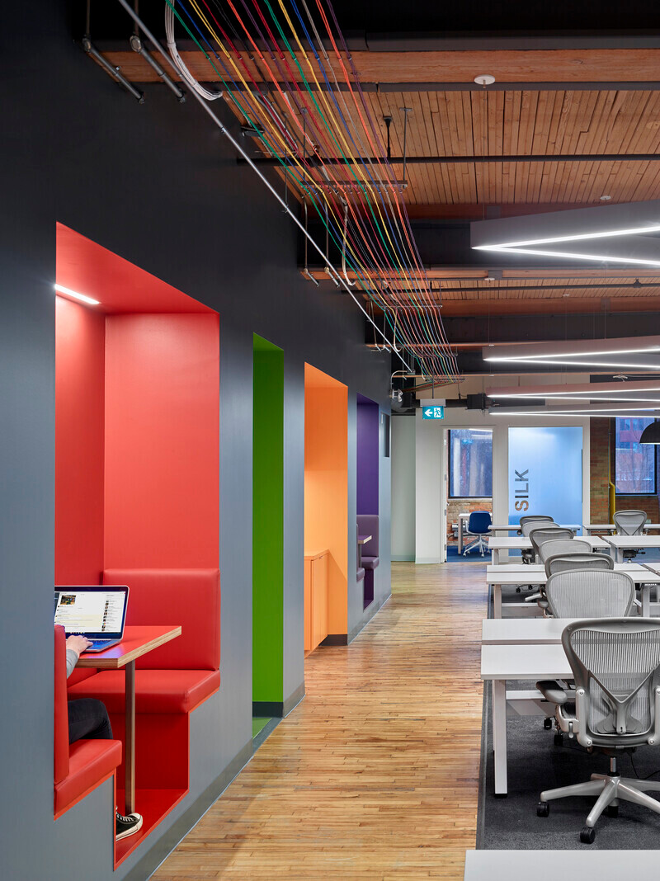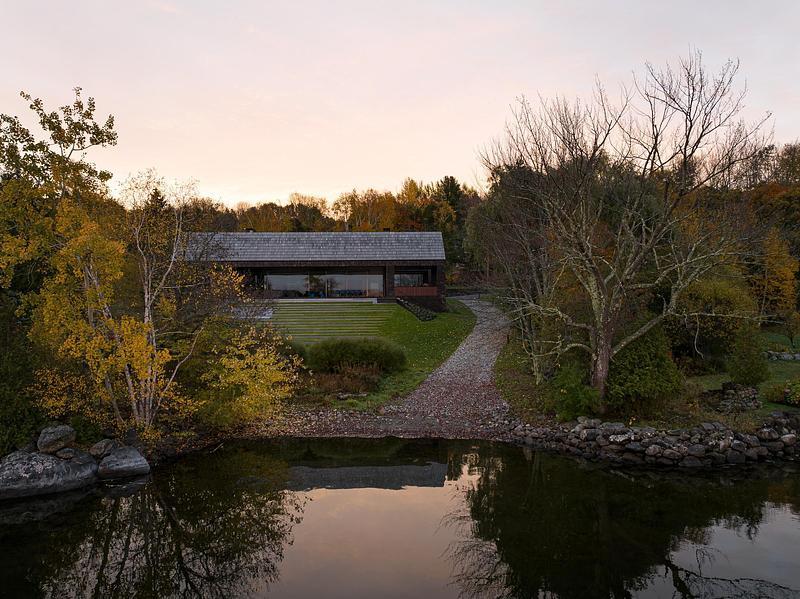
Dossier de presse | no. 1513-06
Communiqué seulement en anglais
Garden Circle House
Dubbeldam Architecture + Design
A four-bedroom home in midtown Toronto designed by Dubbeldam Architecture + Design, Garden Circle House is a response to the client’s desire for a sustainable home inspired by nature, connected to the outdoors and awash in daylight.
The Dubbeldam team drew upon biophilic design strategies incorporating many key principles for building visual and non-visual connections with the outdoors. Biophilic design dates back to the mid-1980s, but in recent years it has become a larger part of sustainable practices due to the growing wellness movement and a greater desire to live and work in healthier interiors. The term describes a conscious effort to link the built environment to the natural world, through various sensory experiences including sight, sound, touch, and smell.
The house is imbued with wellness features, including a palette of natural materials, lush landscaping, and water features that offer both visual and auditory effects to enhance a sense of calmness. It also uses spatial strategies to maximize natural light and to visually connect to the outdoors through ample fenestration and elevated vantage points. Upon entry into the house, a direct view to the backyard lap pool and landscaping is visible through a tall, narrow window on-axis. Looking back toward the front entry, a double-height space dramatically showcases the home’s dynamic spatial qualities, enhanced by the light that pours in from the tall windows and the abstracted shadows cast by the triangular light fixtures overhead. Views are primarily oriented to the rear yard, with access through wall-to-wall sliding doors in the kitchen. A hot tub built into the hard-wearing Cumaru outdoor decking and firepit on the small patio transforms the backyard into a relaxing oasis for three out of four seasons.
A focal point of the interior is the central staircase crafted of solid mahogany and featuring open risers and a curved balustrade that emulates natural organic forms, inviting the hand to run along its sculptural contours. Light filters through an operable skylight, providing natural illumination and ventilation in the center of the home, while simultaneously offering a view of the sky.
Inspired by the client’s love for Prairie Style architecture, the exterior of the house incorporates horizontal planes and overhangs, and an earthy, natural material palette of brick, wood, and stone. Buff and grey-toned brick convey a sense of solidity while Western red cedar boards and mahogany-framed windows complement the warmth of wood. Green roofs are integrated into each of the overlapping roof planes on the front and back of the house, while their soffits are detailed with Brazilian massaranduba. Integral to the front of the house is the pear tree that was retained on-site; located in front of the large dining-room window, its foliage casts an animated play of shadow and light year-round, while the scent of blossoms in spring and ripe fruit in autumn wafts through the open window.
Complementing the home’s biophilic design strategy is the prioritization of sustainability approaches and systems such as radiant in-floor heating, efficient high-velocity cooling, thermally superior wall assemblies, operable windows and skylights for natural ventilation and daylighting, LED light fixtures, low-flow plumbing fixtures, and durable, hard-wearing and low-VOC materials.
Click here for more information
Data Sheet
Location: Toronto, Ontario
Size: 3,200 sq.ft. / 300 s.m.
Architecture/Interior Design: Dubbeldam Architecture + Design
Landscape Design: Dubbeldam Architecture + Design
Project Team: Heather Dubbeldam, Rachel Tameirao, Suzanna MacDonald, Joseph Villahermosa, Scott Sampson, Marisa Maggs
Photography: Scott Norsworthy
About Dubbeldam Architecture + Design
Dubbeldam Architecture + Design is a multi-disciplinary design studio committed to creating thoughtful projects that embody sustainable approaches. The studio’s portfolio includes a diverse range of projects in many sectors including commercial, institutional, hospitality, mixed-use a residential, as well as landscape design, product design, and architectural installations.
Along with over 100 design awards and wide recognition in national and international publications, Dubbeldam is the recipient of the Canada Council for the Arts Professional Prix de Rome, and the 2024 Architectural Practice Award from the Royal Architectural Institute of Canada, two of the highest honours for architectural practices in Canada. With a commitment to design excellence, and a focus on sustainability and wellness in architecture, Dubbeldam is recognized for creating innovative, unique, and environmentally responsible design solutions for life, work, and play.
Pour plus d’informations
- dubbeldam.ca
- www.instagram.com/dubbeldamarch/?hl=f...
- twitter.com/dubbeldamarch?lang=fr
- www.facebook.com/DubbeldamArch/
Contact média
- Dubbeldam Architecture + Design
-
Kevin McIntosh
- press@dubbeldam.ca
- 416-913-6757
Pièces jointes
Termes et conditions
Pour diffusion immédiate
La mention des crédits photo est obligatoire. Merci d’inclure la source v2com lorsque possible et il est toujours apprécié de recevoir les versions PDF de vos articles.

Image très haute résolution : 29.42 x 21.08 @ 300dpi ~ 44 Mo

Image très haute résolution : 28.53 x 18.59 @ 300dpi ~ 35 Mo

Image très haute résolution : 21.18 x 29.38 @ 300dpi ~ 25 Mo

Image très haute résolution : 21.13 x 28.38 @ 300dpi ~ 21 Mo

Image moyenne résolution : 8.33 x 5.59 @ 300dpi ~ 1,1 Mo

Image très haute résolution : 22.25 x 26.55 @ 300dpi ~ 33 Mo

Image très haute résolution : 20.62 x 27.84 @ 300dpi ~ 21 Mo

Image très haute résolution : 20.79 x 28.55 @ 300dpi ~ 26 Mo

Image très haute résolution : 15.4 x 23.02 @ 300dpi ~ 26 Mo

Image très haute résolution : 21.72 x 27.89 @ 300dpi ~ 29 Mo

Image très haute résolution : 29.72 x 17.92 @ 300dpi ~ 42 Mo



