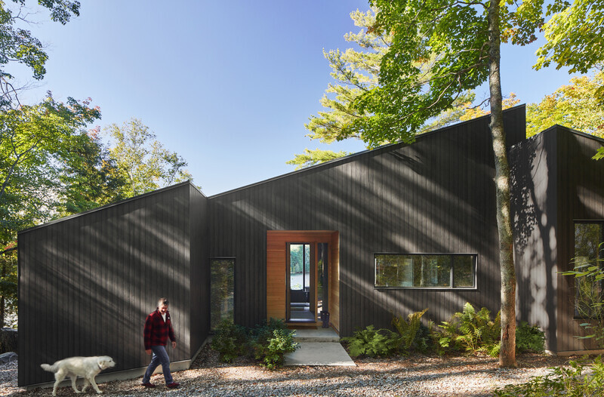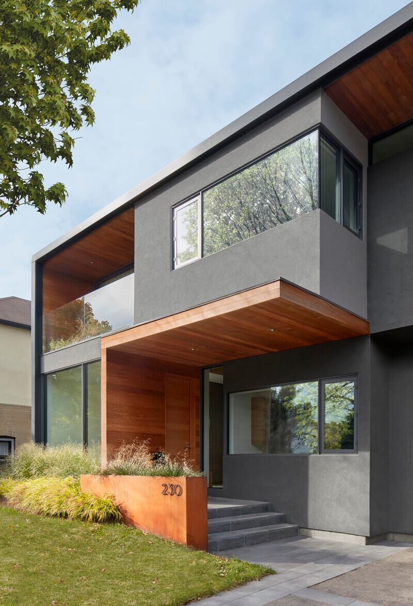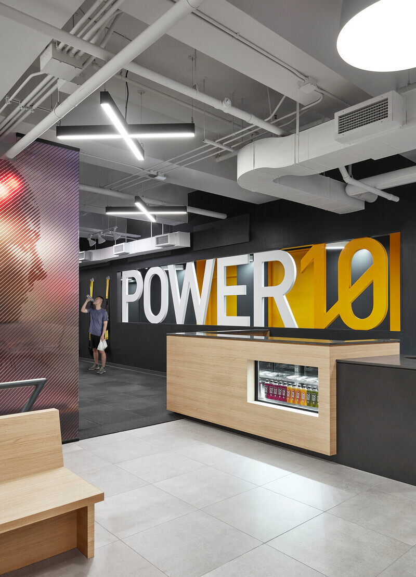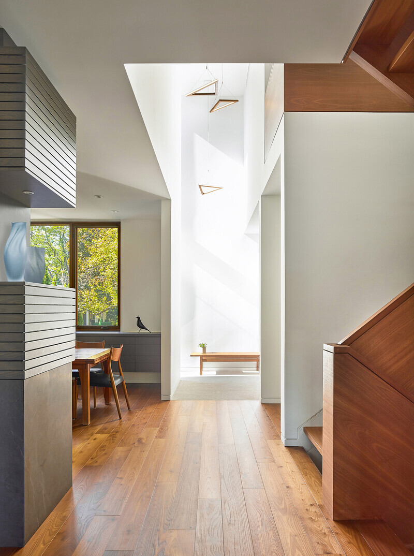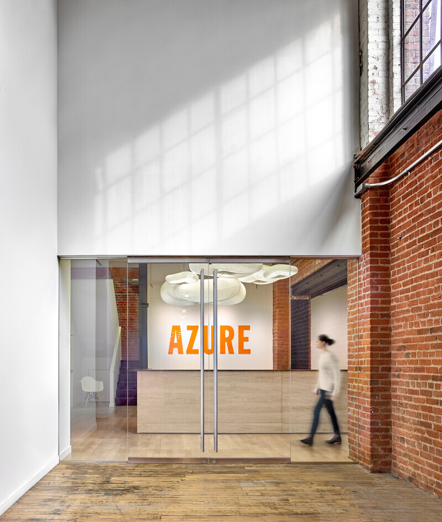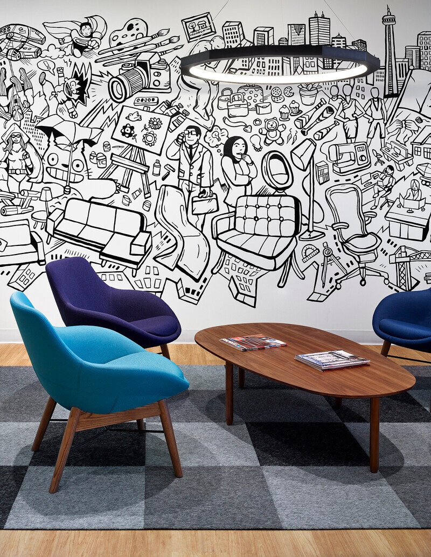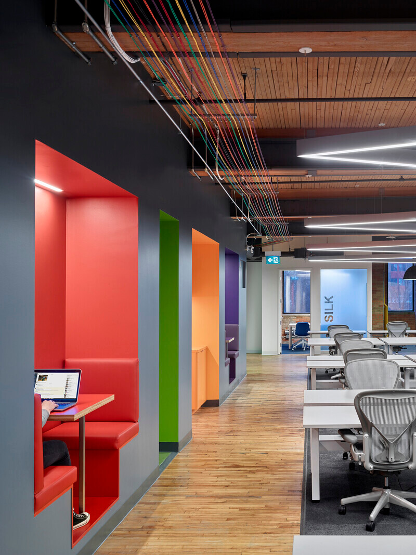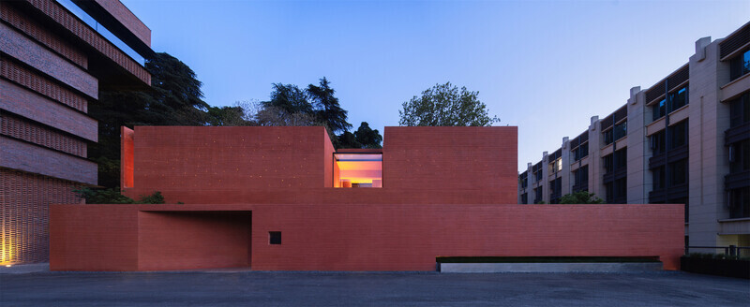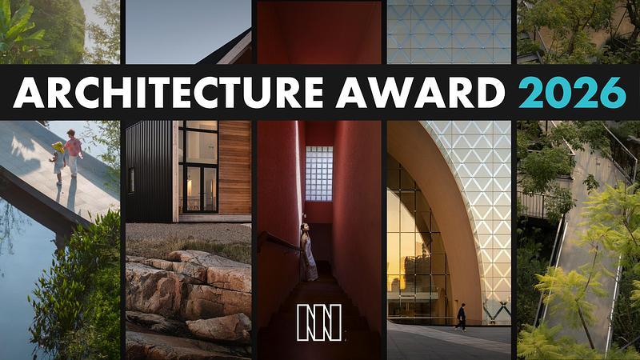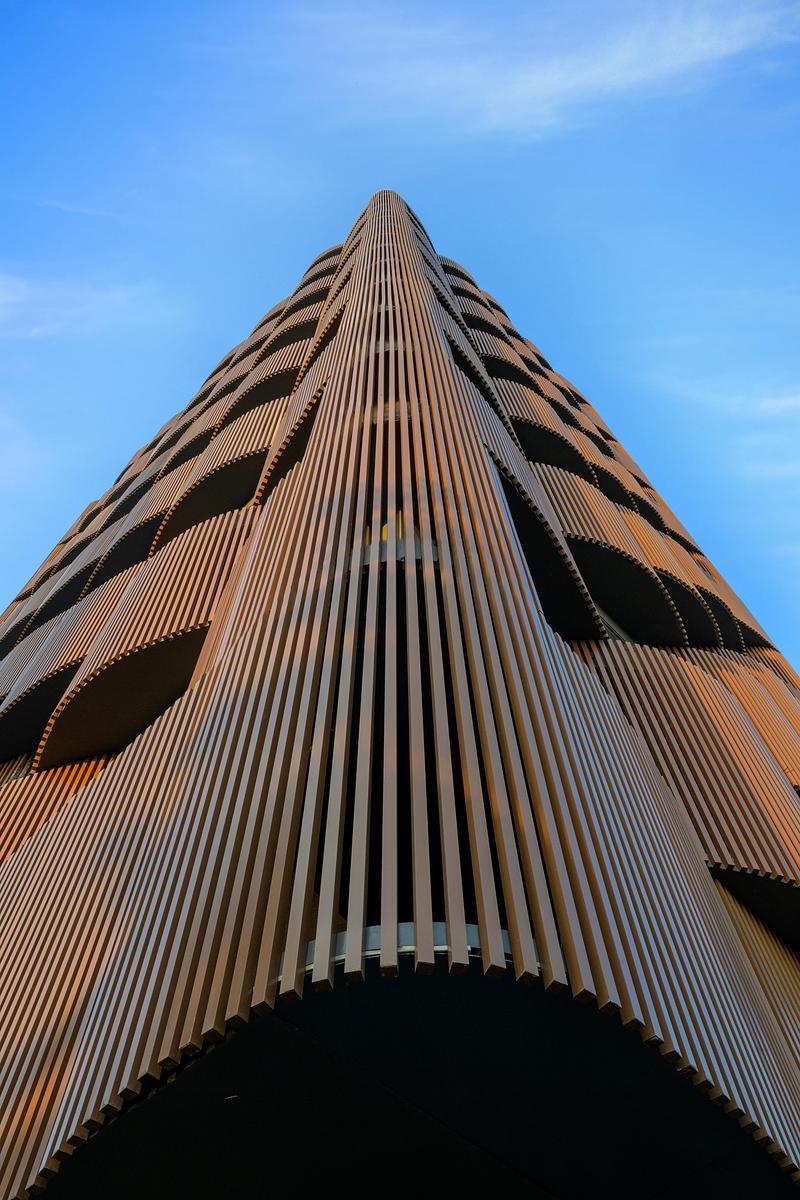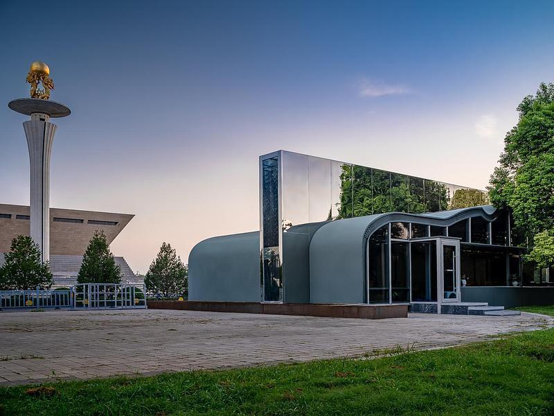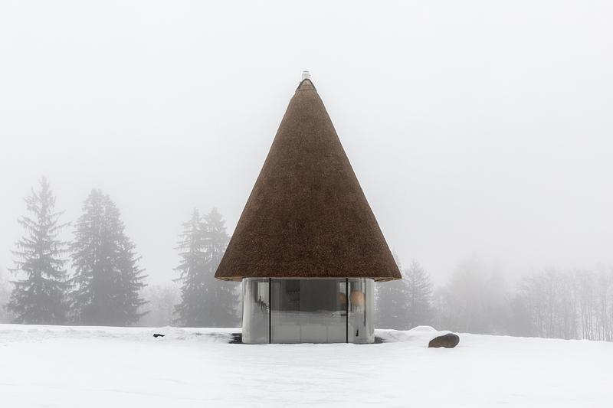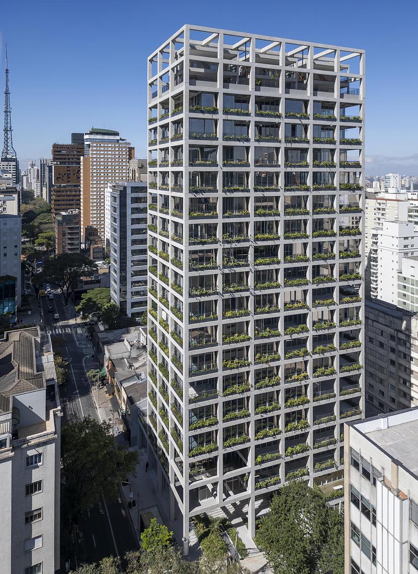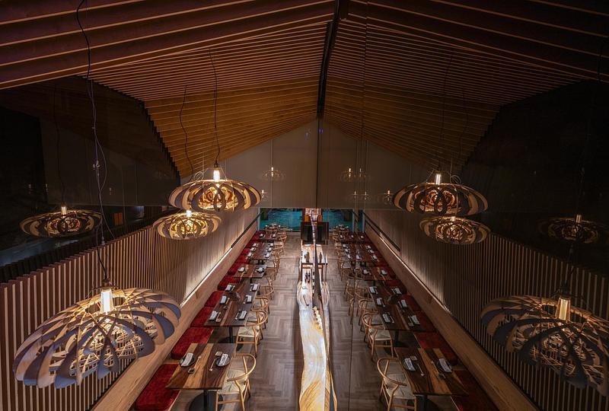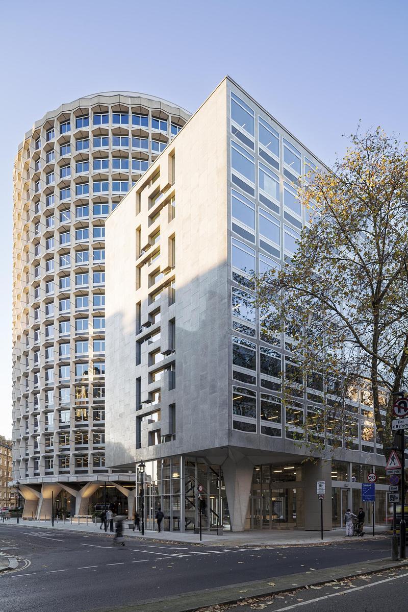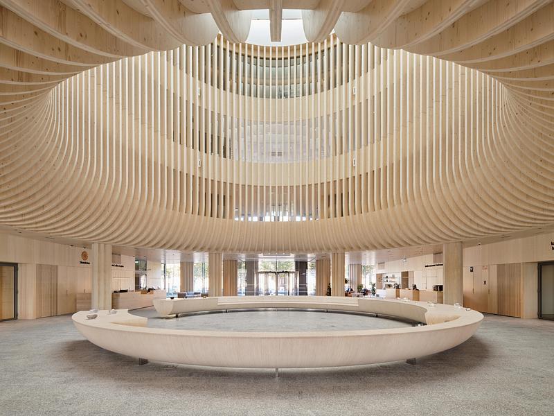
Dossier de presse | no. 1513-10
Communiqué seulement en anglais
Golf Pavilion
Dubbeldam Architecture + Design
With its low-lying form and use of natural wood, this contemporary take on a traditional midway house invites golfers to rest and recharge before continuing their game.
“Planted flowering vines will grow to climb up the metal screen at the east entry, adding another texture to the pavilion over time," says Dubbeldam Architecture + Design principal Heather Dubbeldam. "The screen’s vertical bars playfully reference the shape of golf clubs in a bag, while subtly concealing the washroom doors.”
Since the pavilion is designed for seasonal use, typical HVAC systems were avoided, allowing the interior to connect more significantly with the exterior. Natural daylighting is maximized, and large operable windows facilitate cross-ventilation, further enhanced by ceiling fans for comfort—together reducing energy demands for lighting and climate control. Thermal insulation, air and vapor barriers, and conventional heating and cooling systems were omitted to suit its seasonal function, significantly lowering the pavilion’s carbon footprint. Instead of eavestroughs, rainwater flows off the roof into a river rock border around the structure, allowing it to permeate the ground and reduce runoff. The use of timber construction underscores a commitment to minimizing environmental impact.
Technical sheet
Location: Thornhill, Ontario, Canada
Size: 440 s.f. – 41 sm
Architecture / Interiors: Dubbeldam Architecture + Design
Completion: 2024
Photography: Scott Norsworthy
General Contractor: mform Construction Group
Structural Engineer: Honeycomb Engineering Group
About Dubbeldam Architecture + Design
Dubbeldam Architecture + Design is a multi-disciplinary design studio committed to creating thoughtful projects that embody sustainable approaches. With a diverse portfolio incorporating a wide variety of project types, their work ranges from homes, multi-unit residential projects, workspaces, hospitality, and mixed-use buildings, to landscape design and architectural installations.
Along with over 100 design awards and wide recognition in national and international publications, Dubbeldam is the recipient of the Canada Council for the Arts Professional Prix de Rome and the 2024 Architectural Practice Award from the Royal Architectural Institute of Canada, two of the highest honours for architectural practices in Canada.
With a commitment to design excellence and a focus on sustainability and wellness in architecture, Dubbeldam is recognized for creating innovative, unique, and environmentally responsible design solutions for live, work, and play.
Pour plus d’informations
Contact média
-
Dubbeldam Architecture + Design
- Kevin McIntosh
- press@dubbeldam.ca
- 416-913-6757
Pièces jointes
Termes et conditions
Pour diffusion immédiate
La mention des crédits photo est obligatoire. Merci d’inclure la source v2com lorsque possible et il est toujours apprécié de recevoir les versions PDF de vos articles.
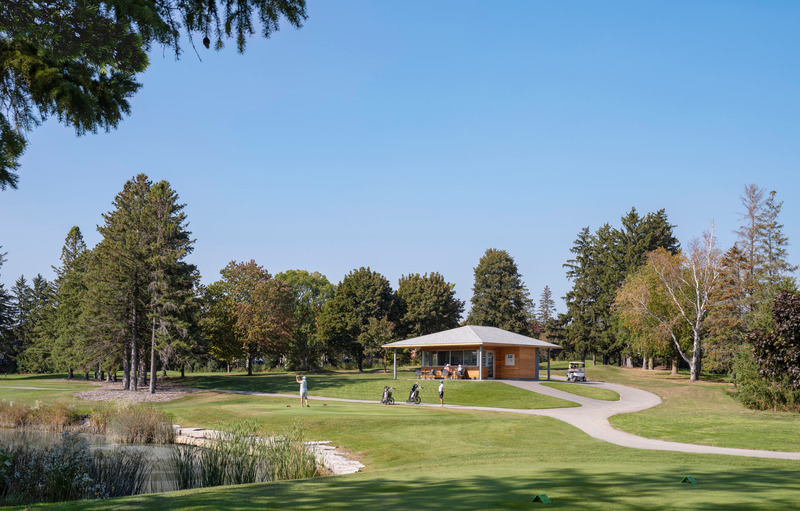
Image très haute résolution : 31.77 x 20.3 @ 300dpi ~ 32 Mo
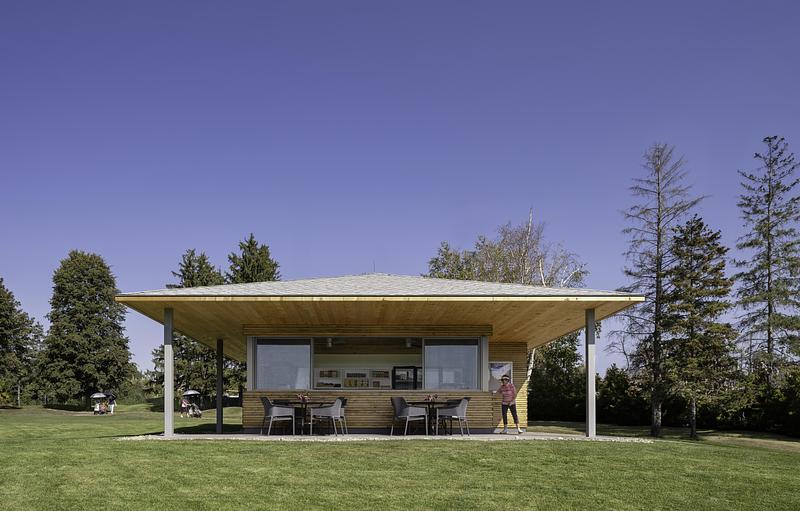
Image très haute résolution : 31.84 x 20.34 @ 300dpi ~ 33 Mo
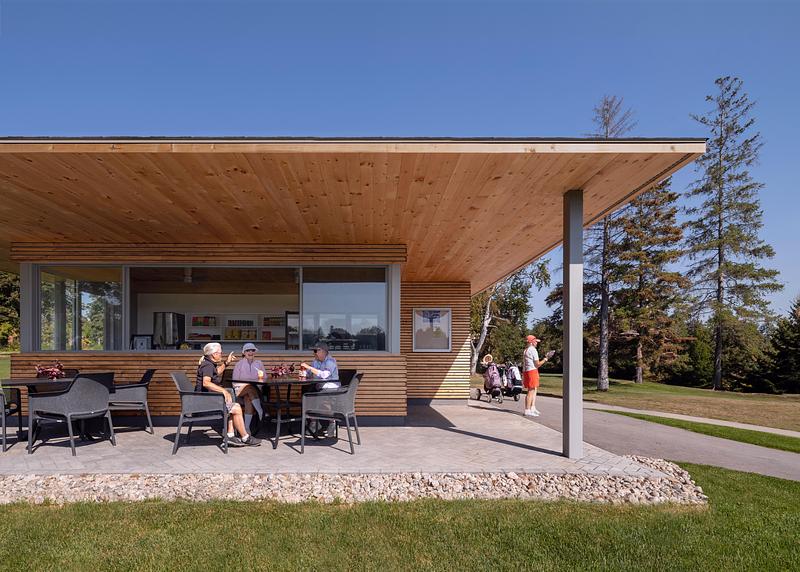
Image très haute résolution : 31.59 x 22.58 @ 300dpi ~ 41 Mo
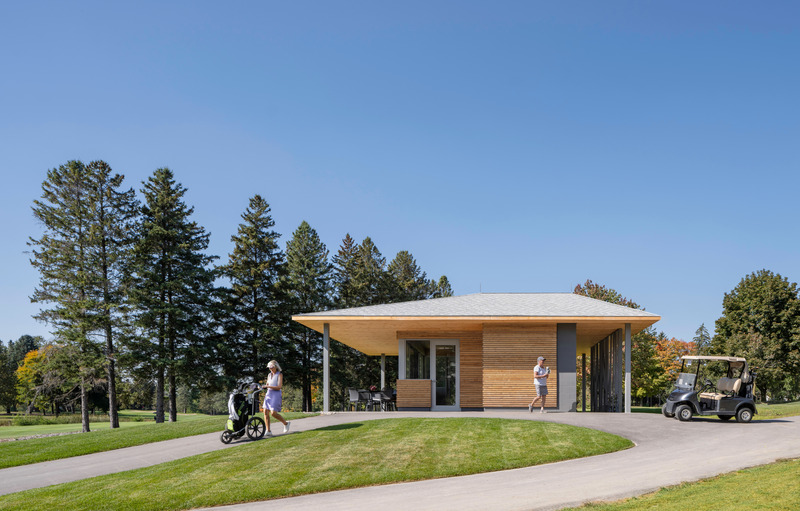
Image très haute résolution : 30.25 x 19.32 @ 300dpi ~ 29 Mo
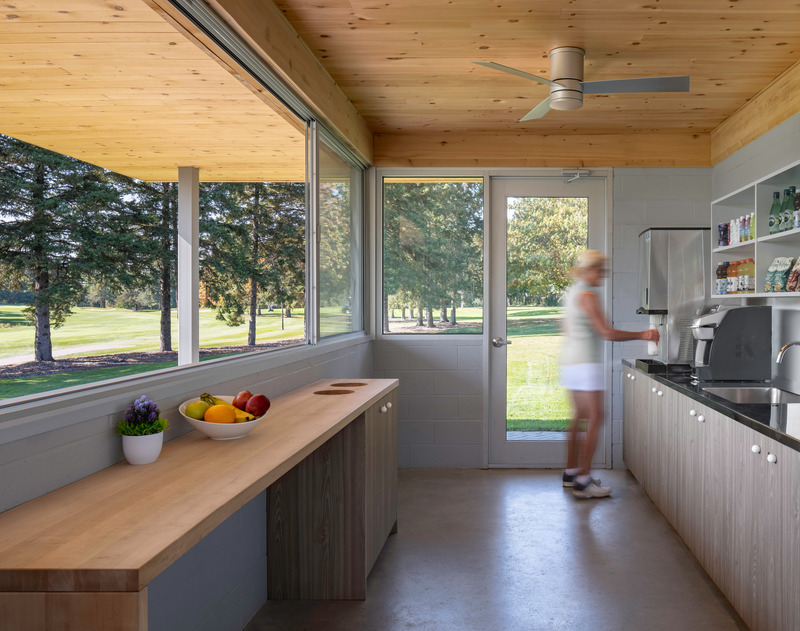
Image très haute résolution : 25.41 x 20.06 @ 300dpi ~ 24 Mo
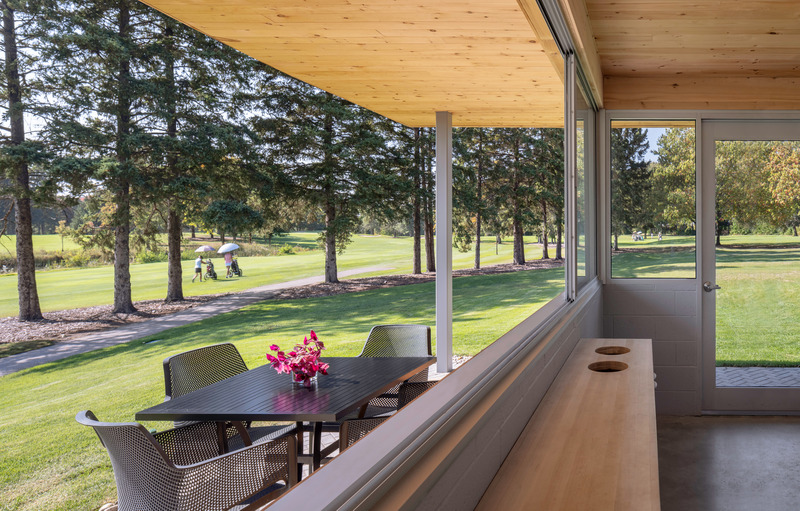
Image très haute résolution : 33.46 x 21.38 @ 300dpi ~ 36 Mo
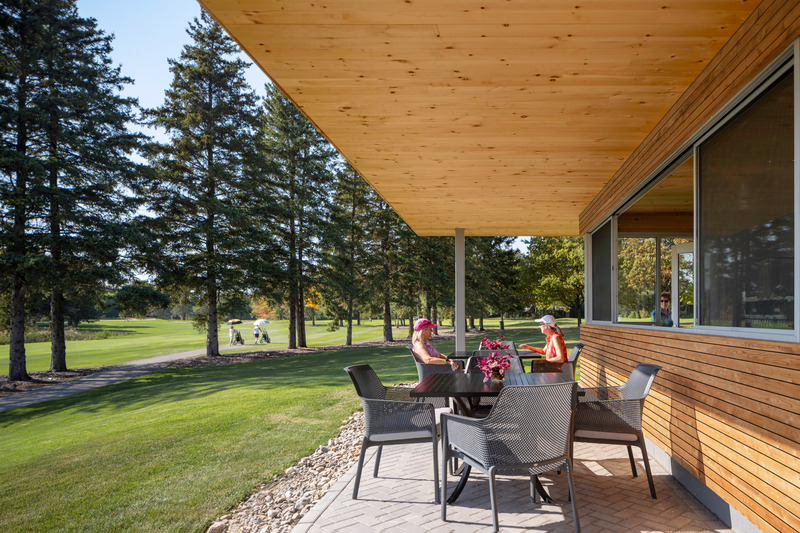
The prominent overhang that extends from all sides of the structure creates a welcoming shelter over the patio, inviting golfers to rest and enjoy the surrounding landscape while providing shelter from the elements when needed.
Image très haute résolution : 31.8 x 21.2 @ 300dpi ~ 32 Mo
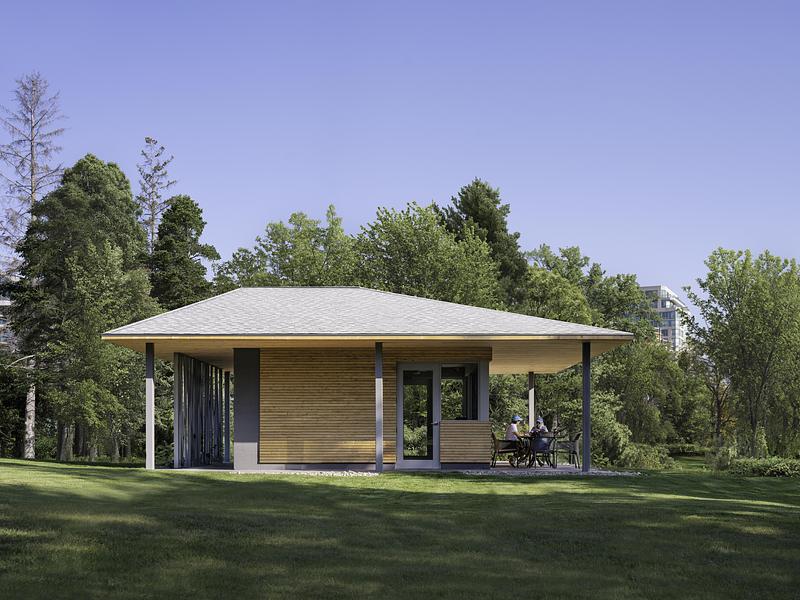
Image très haute résolution : 38.83 x 29.12 @ 300dpi ~ 66 Mo
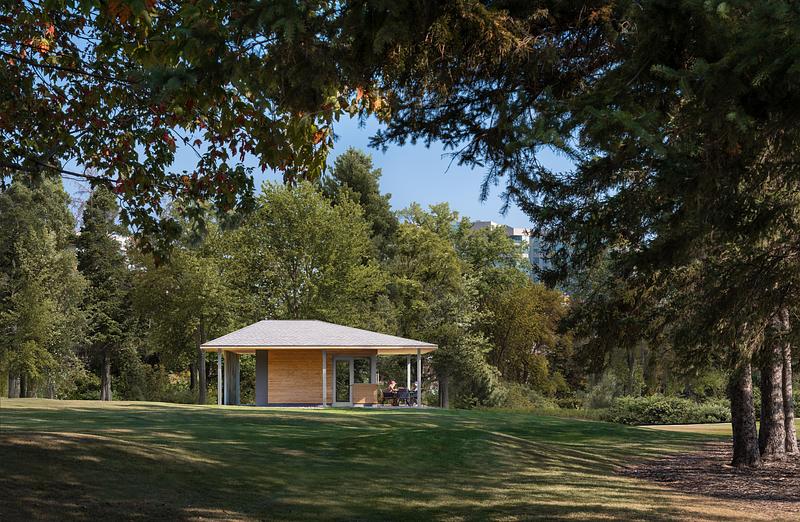
Image très haute résolution : 32.07 x 20.94 @ 300dpi ~ 52 Mo
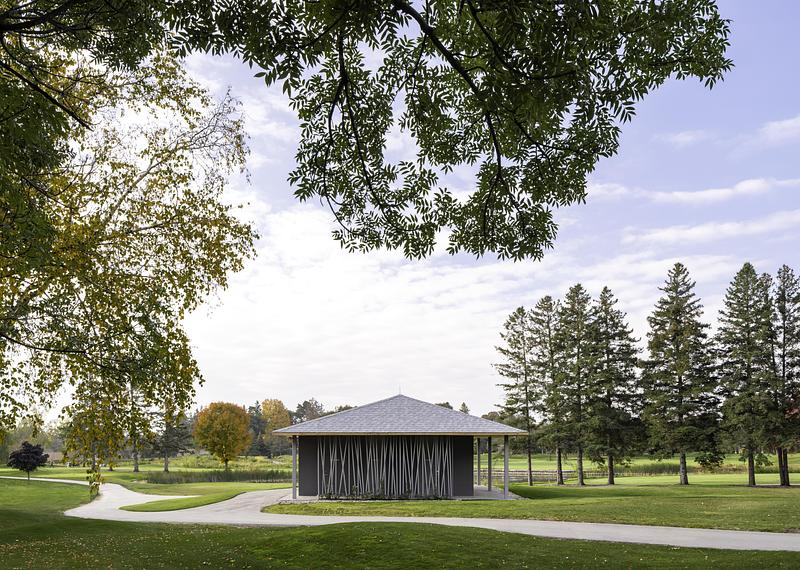
Image très haute résolution : 27.91 x 19.9 @ 300dpi ~ 36 Mo
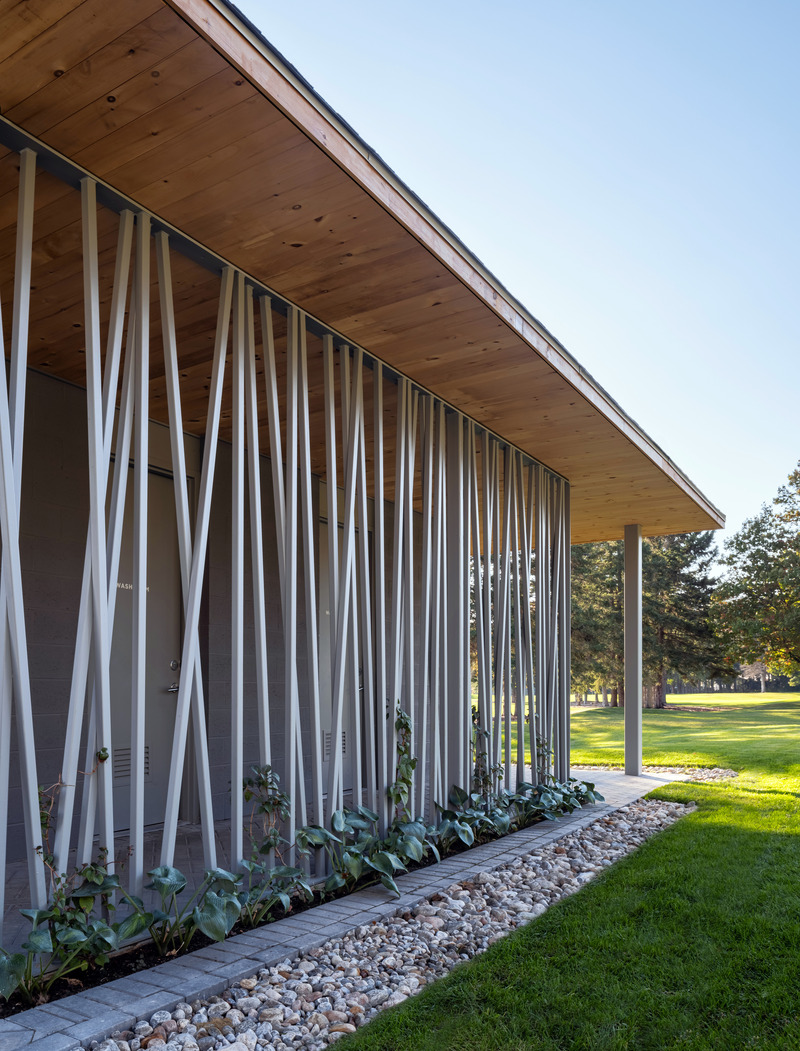
Image très haute résolution : 21.23 x 27.89 @ 300dpi ~ 27 Mo
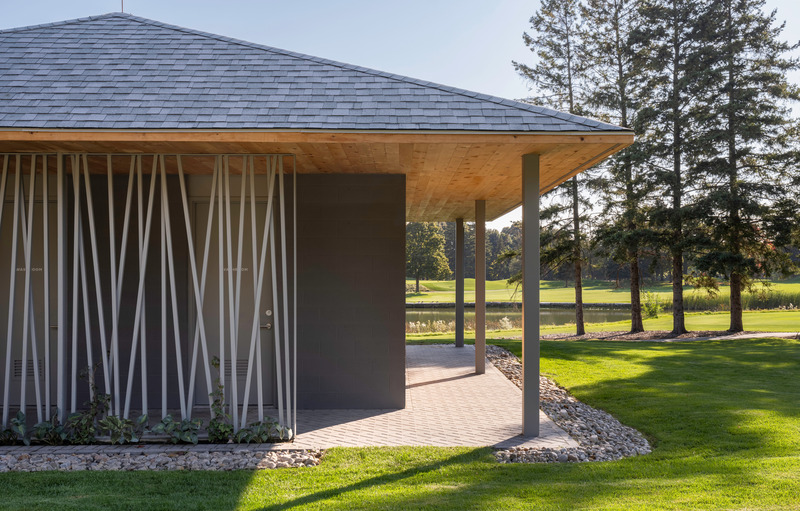
Image très haute résolution : 31.84 x 20.34 @ 300dpi ~ 33 Mo
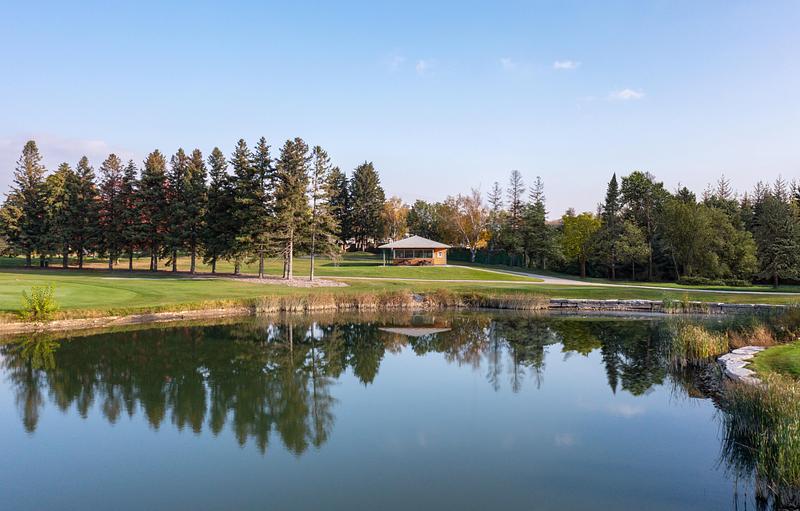
Image très haute résolution : 36.43 x 23.27 @ 300dpi ~ 49 Mo




