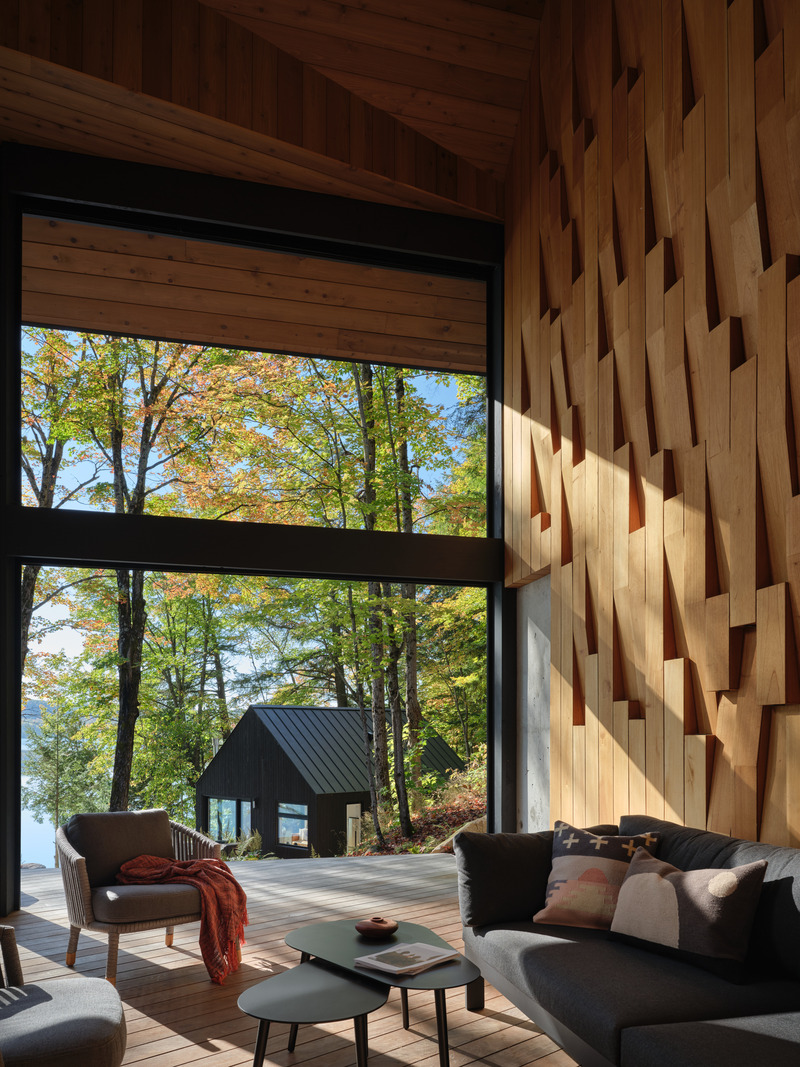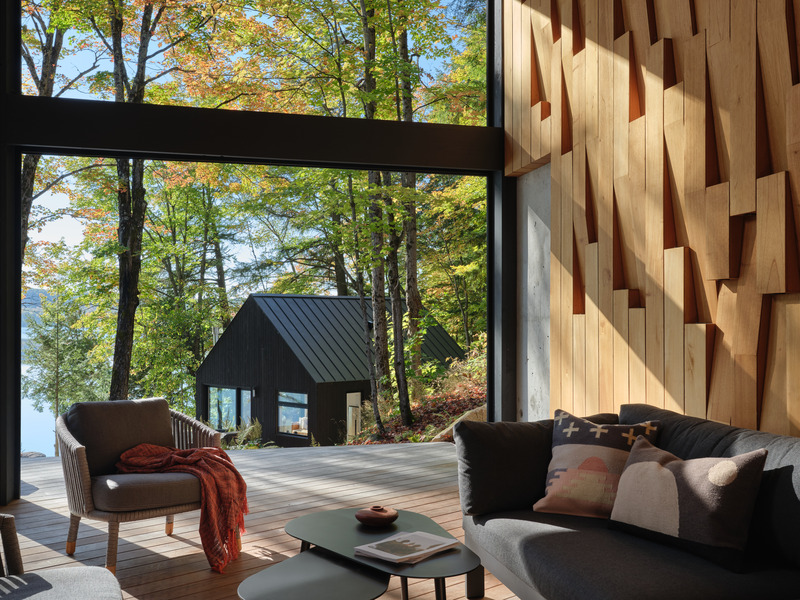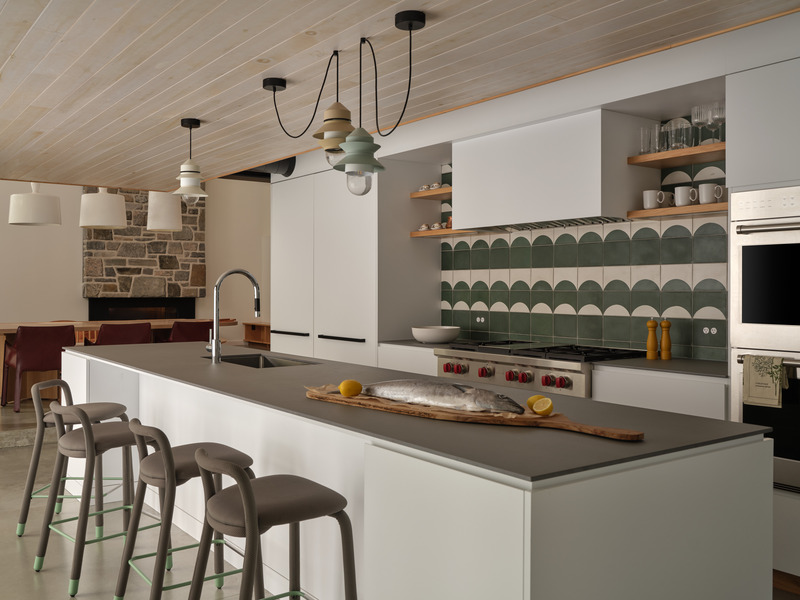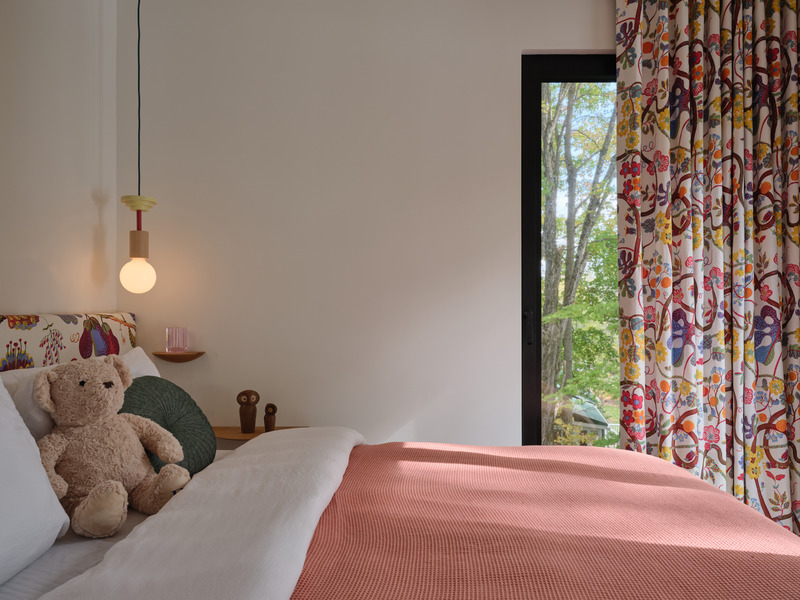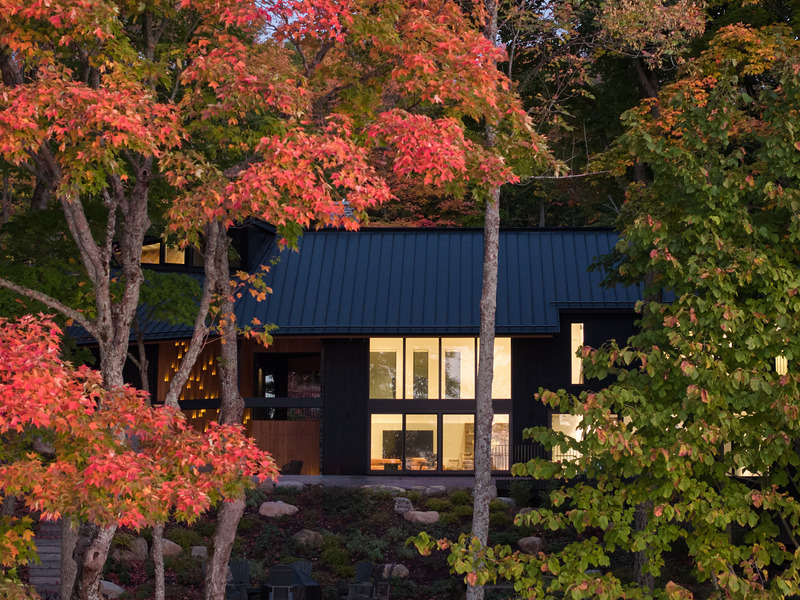
BVT A réalise une retraite familiale au bord d'un lac au cœur de la région de Muskoka
Barbora Vokac Taylor Architect Inc.
View from the lake: By day, the angular structure provides deliberate contrast to its organic setting, allowing for visitors to read that landscape against the neutral silhouette while carefully positioned "viewfinders" frame specific natural moments: Some bathe the interior in sunlight, other frame specific trees, and some overlook sunrises, grounding the home in its rugged setting.
Crédit photo :
Doublespace Photography
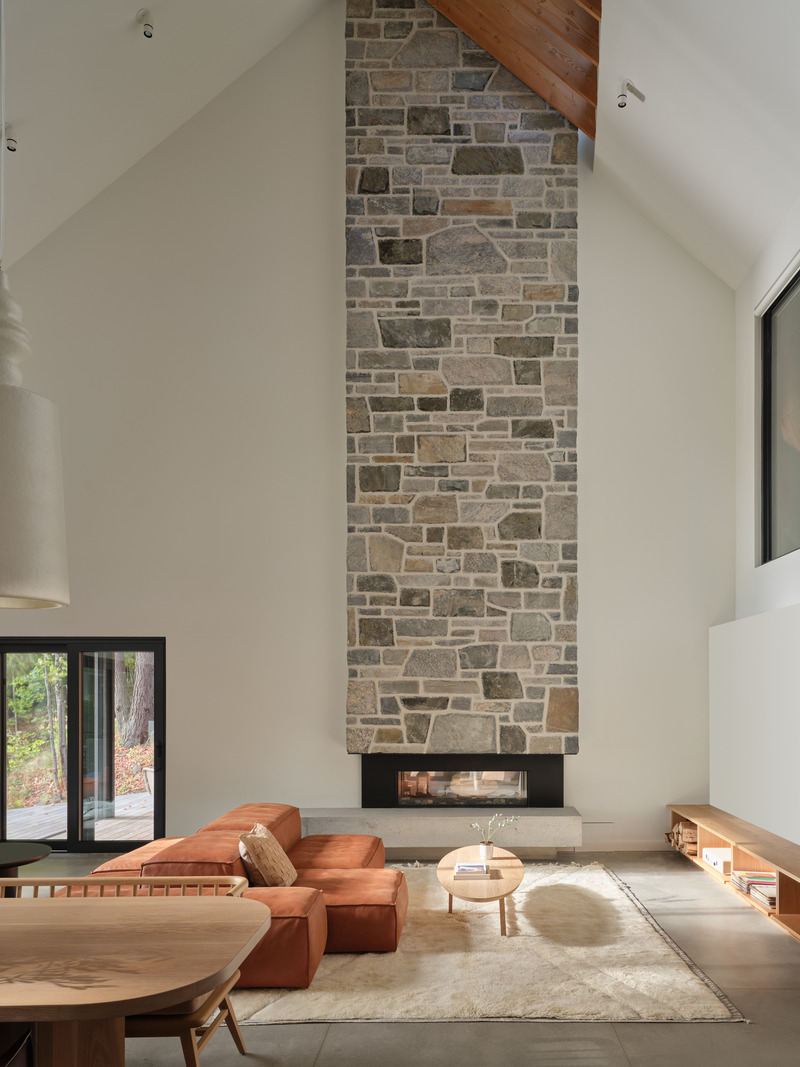
BVT A réalise une retraite familiale au bord d'un lac au cœur de la région de Muskoka
Barbora Vokac Taylor Architect Inc.
The living room features a double-sided fireplace, with a grand stone chimney adding aesthetic beauty as it rises through the levels of the structure to the exterior. From the exterior: the chimney marks the division between the house proper and the outdoor Muskoka Room.
Crédit photo :
Doublespace Photography
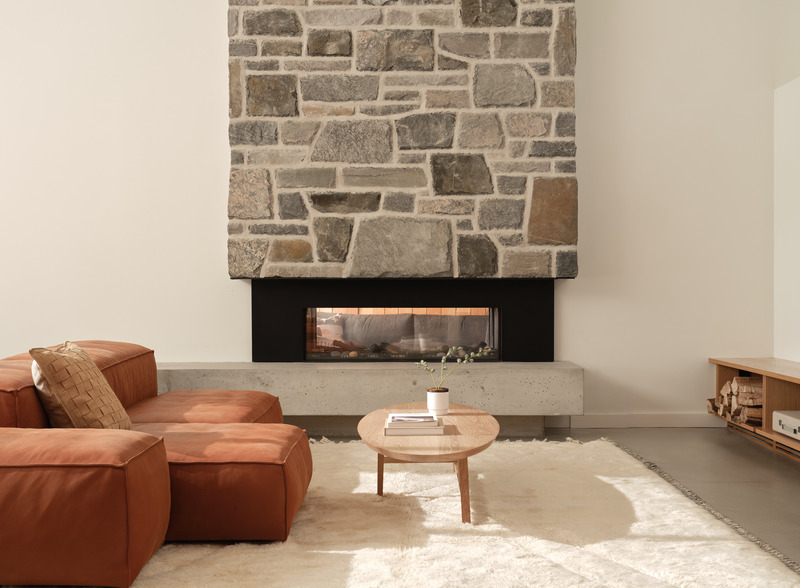
BVT A réalise une retraite familiale au bord d'un lac au cœur de la région de Muskoka
Barbora Vokac Taylor Architect Inc.
The living room features a double-sided fireplace, with a grand stone chimney adding aesthetic beauty as it rises through the levels of the structure to the exterior.
Crédit photo :
Doublespace Photography
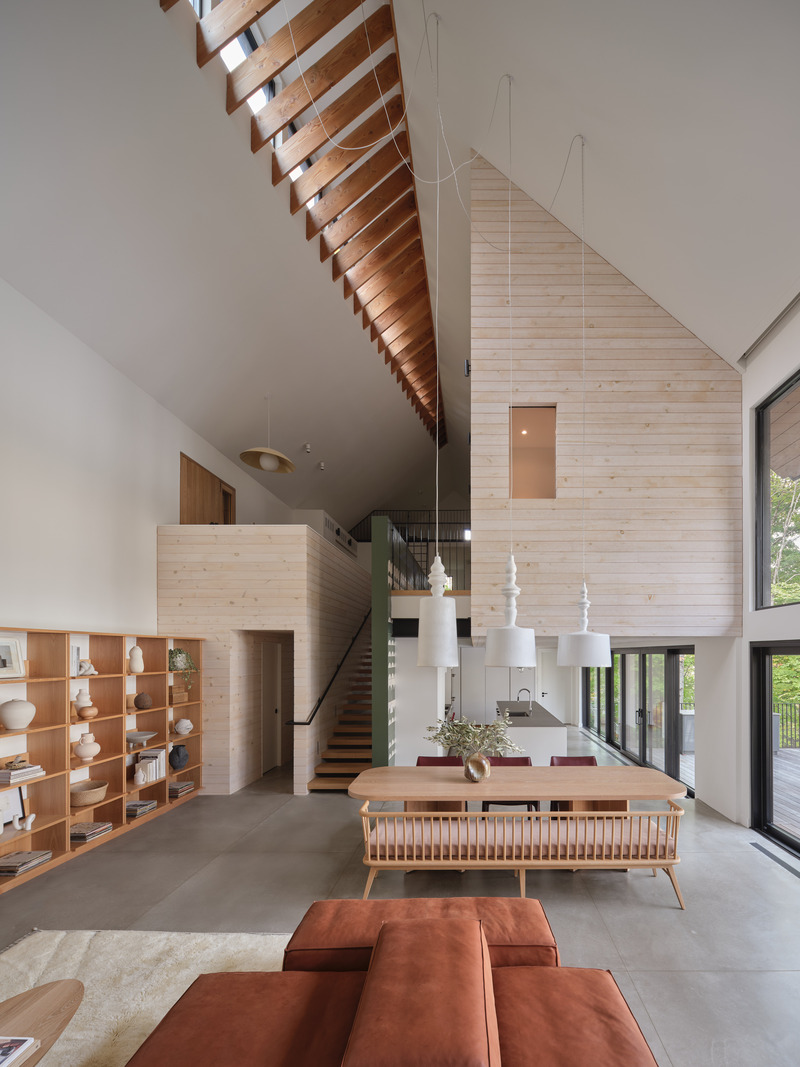
BVT A réalise une retraite familiale au bord d'un lac au cœur de la région de Muskoka
Barbora Vokac Taylor Architect Inc.
Nested Volumes: A simple shell defined by its traditional roof pitch and deep overhangs, creates a tall volume within which smaller volumes, housing the cottage's various functions, are nested.The exposed douglas fir joists that frame the roof and are exposed as the clerestory windows peel away from the roof.
Crédit photo :
Doublespace Photography
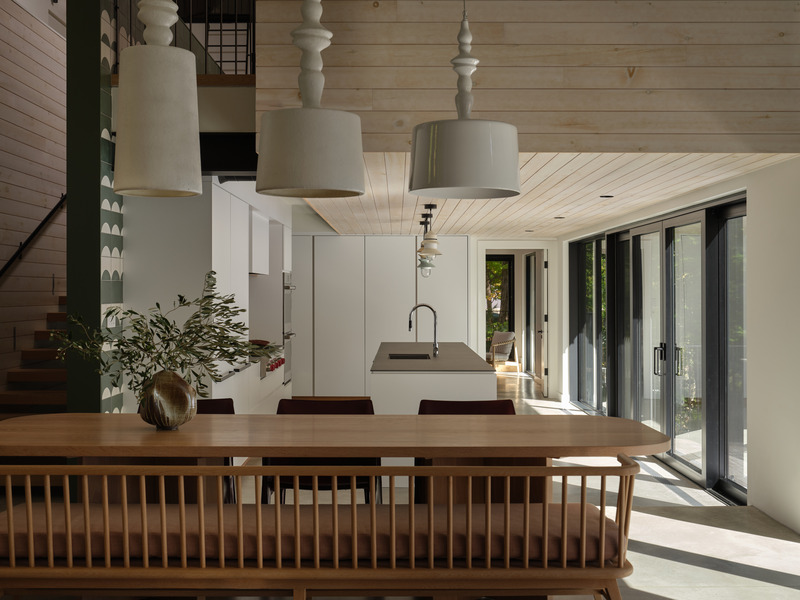
BVT A réalise une retraite familiale au bord d'un lac au cœur de la région de Muskoka
Barbora Vokac Taylor Architect Inc.
The lower level was thoughtfully designed for social interactions, with an open floor plan that includes a kitchen, living room, and dining room, all offering lake views courtesy of floor-to-ceiling windows.Vase on dining table Provided by Hollace Cluny hollacecluny.com
Crédit photo :
Doublespace Photography
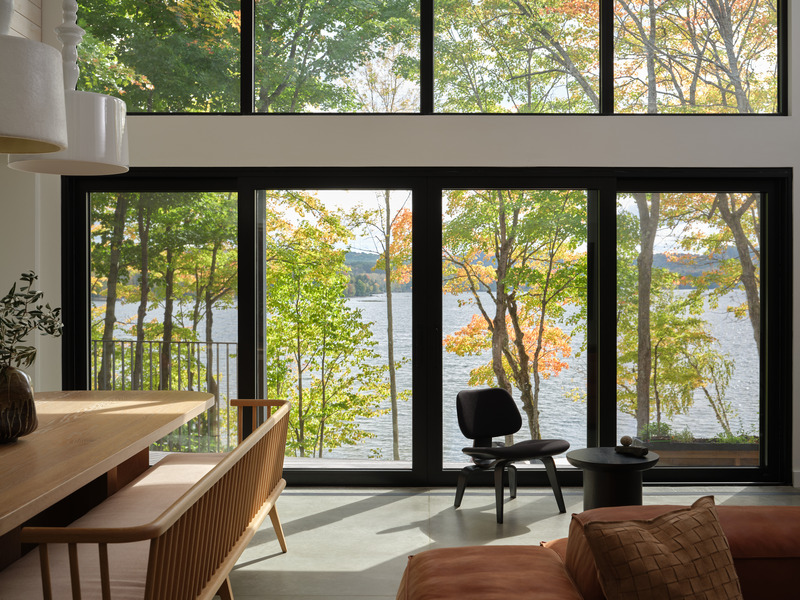
BVT A réalise une retraite familiale au bord d'un lac au cœur de la région de Muskoka
Barbora Vokac Taylor Architect Inc.
While offering modern comforts, the cottage celebrates simple living and natural connections - Here, guests find refuge from city life, reconnecting with nature and themselves.
Crédit photo :
Doublespace Photography
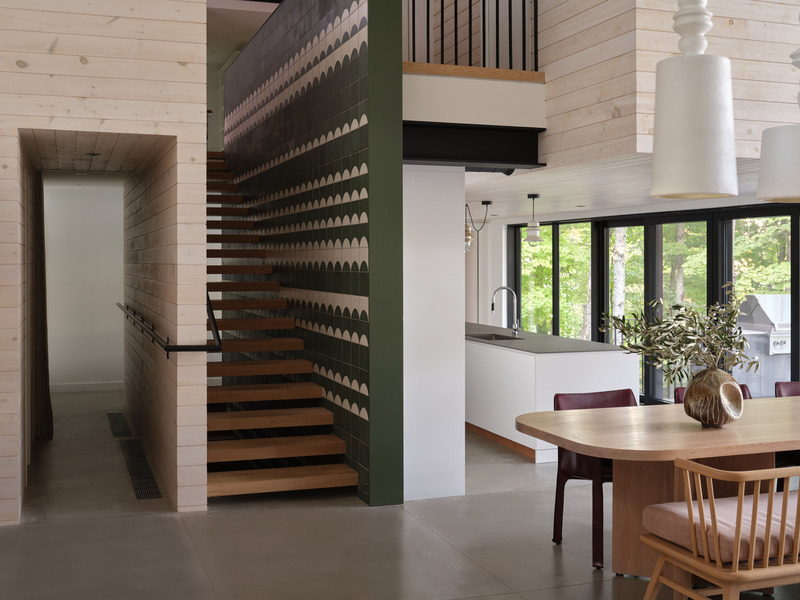
BVT A réalise une retraite familiale au bord d'un lac au cœur de la région de Muskoka
Barbora Vokac Taylor Architect Inc.
The open living space seamlessly connects kitchen, dining, and living areas in a natural flow. The staircase with open white oak treads follows a gentle slope for a slower pace. The adjacent wall is finished in hand-painted cement tile that extends from the lowest level upward, that both guides circulation and connects the floors.Vase on dining table Provided by Hollace Cluny hollacecluny.com
Crédit photo :
Doublespace Photography
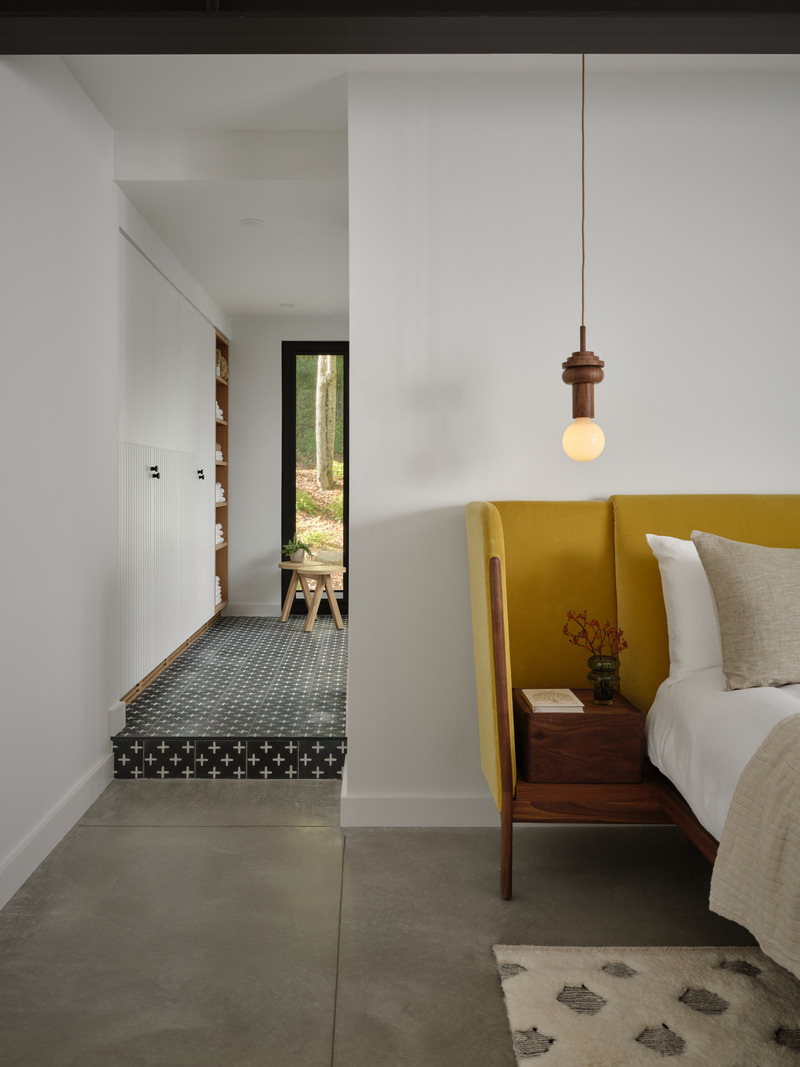
BVT A réalise une retraite familiale au bord d'un lac au cœur de la région de Muskoka
Barbora Vokac Taylor Architect Inc.
The lower level features an autonomous primary bedroom suite, designed for privacy and convenience when the clients are at the cottage without family or visitors.
Crédit photo :
Doublespace Photography
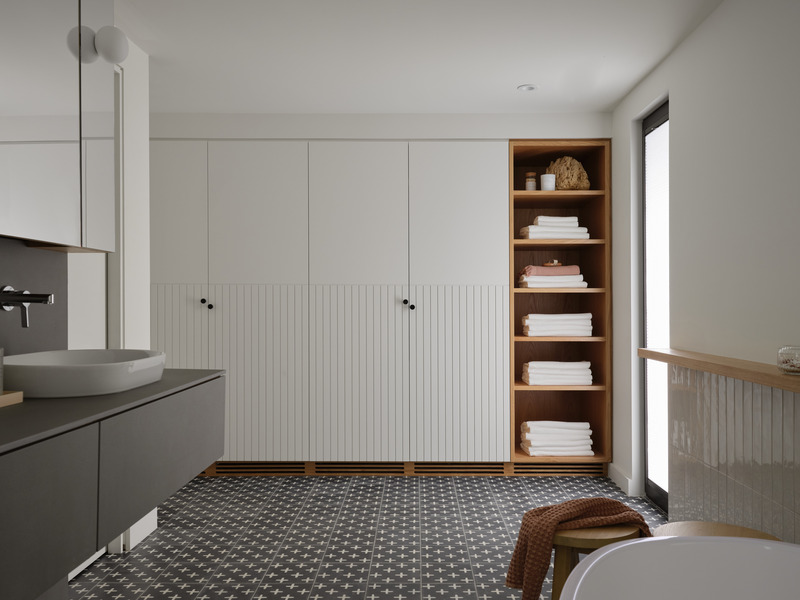
BVT A réalise une retraite familiale au bord d'un lac au cœur de la région de Muskoka
Barbora Vokac Taylor Architect Inc.
View of the master ensuite: Hand-painted cement tiles create a rich textural pattern across the heated floor. A contemporary interpretation of traditional cottage beadboard adorns the lower half of the closet doors, while offset door handles offer both whimsy and practicality, preventing pinched fingers.
Crédit photo :
Doublespace Photography
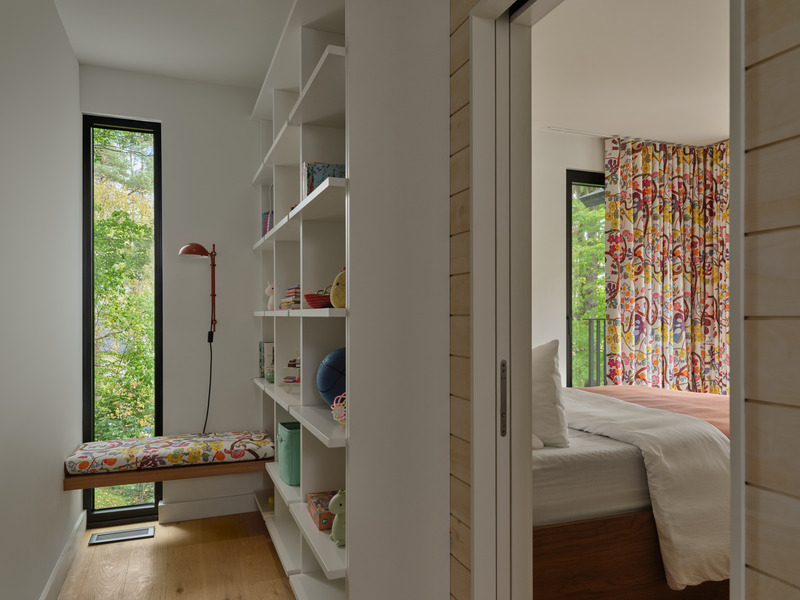
BVT A réalise une retraite familiale au bord d'un lac au cœur de la région de Muskoka
Barbora Vokac Taylor Architect Inc.
Mismatched Josef Frank floral fabrics are used for the drapery and headboards, their playful mismatched patterns bringing warmth and visual texture to the spaces.
Crédit photo :
Doublespace Photography
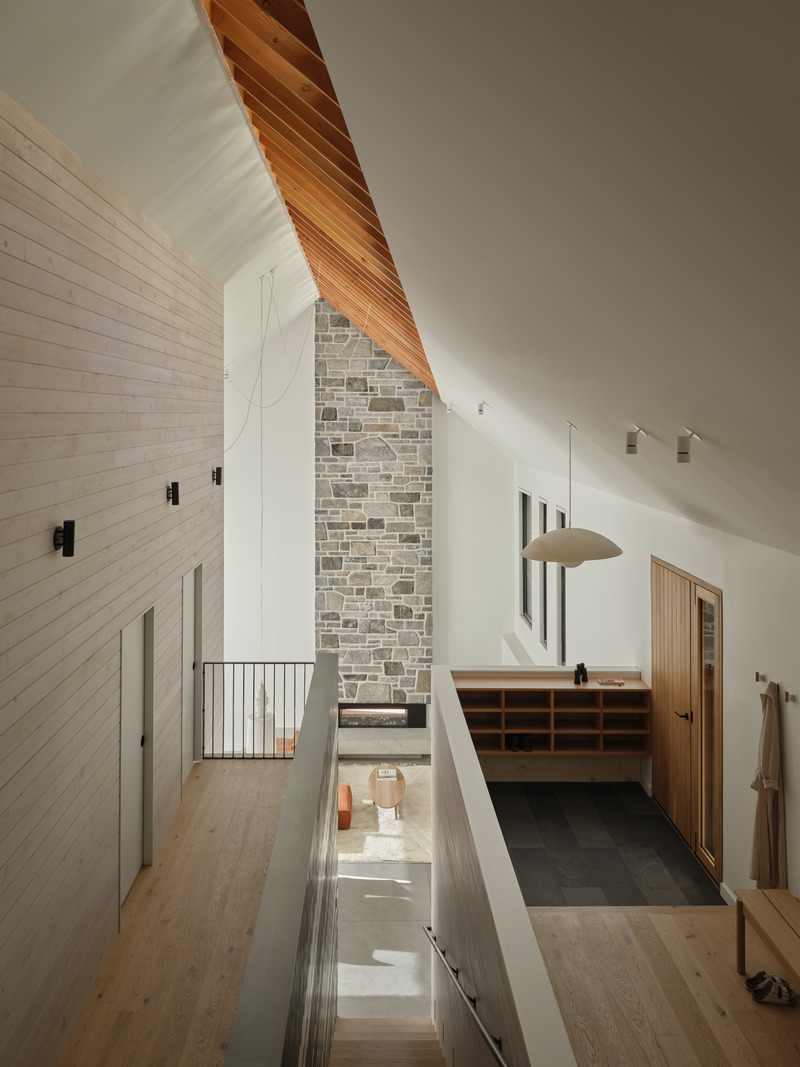
BVT A réalise une retraite familiale au bord d'un lac au cœur de la région de Muskoka
Barbora Vokac Taylor Architect Inc.
View from the loft: A dramatic floor-to-ceiling stone chimney marks the division between the house proper and the outdoor Muskoka Room and anchors the double-height space.
Crédit photo :
Doublespace Photography
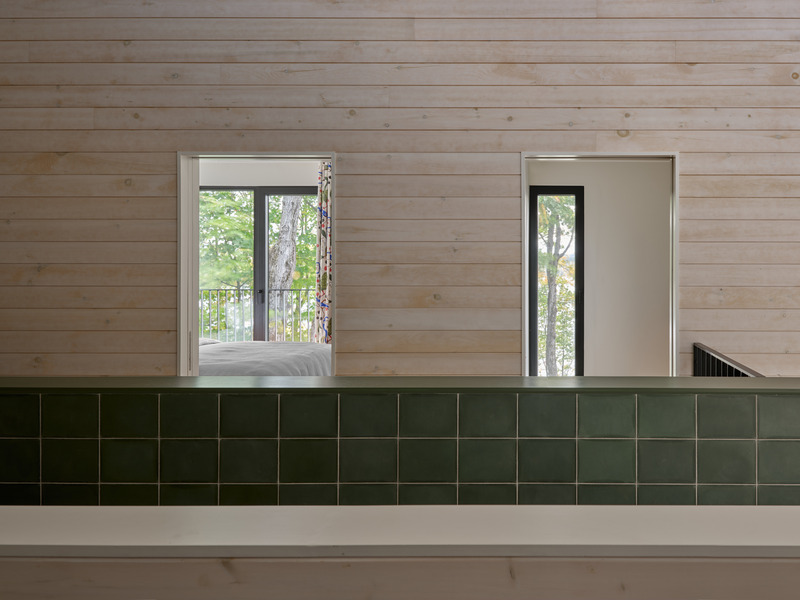
BVT A réalise une retraite familiale au bord d'un lac au cœur de la région de Muskoka
Barbora Vokac Taylor Architect Inc.
Throughout the cottage, BVTA has woven in various “viewfinders”: windows that fix a certain view: Some bathe the interior in sunlight, others frame specific trees, and some overlook sunrises, grounding the home in its rugged setting.
Crédit photo :
Doublespace Photography
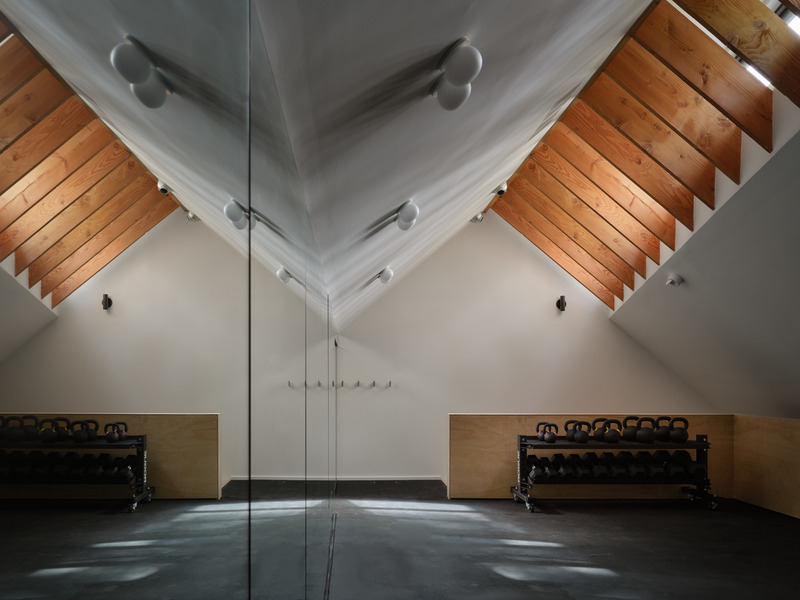
BVT A réalise une retraite familiale au bord d'un lac au cœur de la région de Muskoka
Barbora Vokac Taylor Architect Inc.
Mirrors line one wall of the fitness room above the garage, capturing natural light from the opposite clerestory windows and highlighting the exposed Douglas fir joists. The wandering shadows bring the space to life - each hour offering a new and unique atmosphere.
Crédit photo :
Doublespace Photography
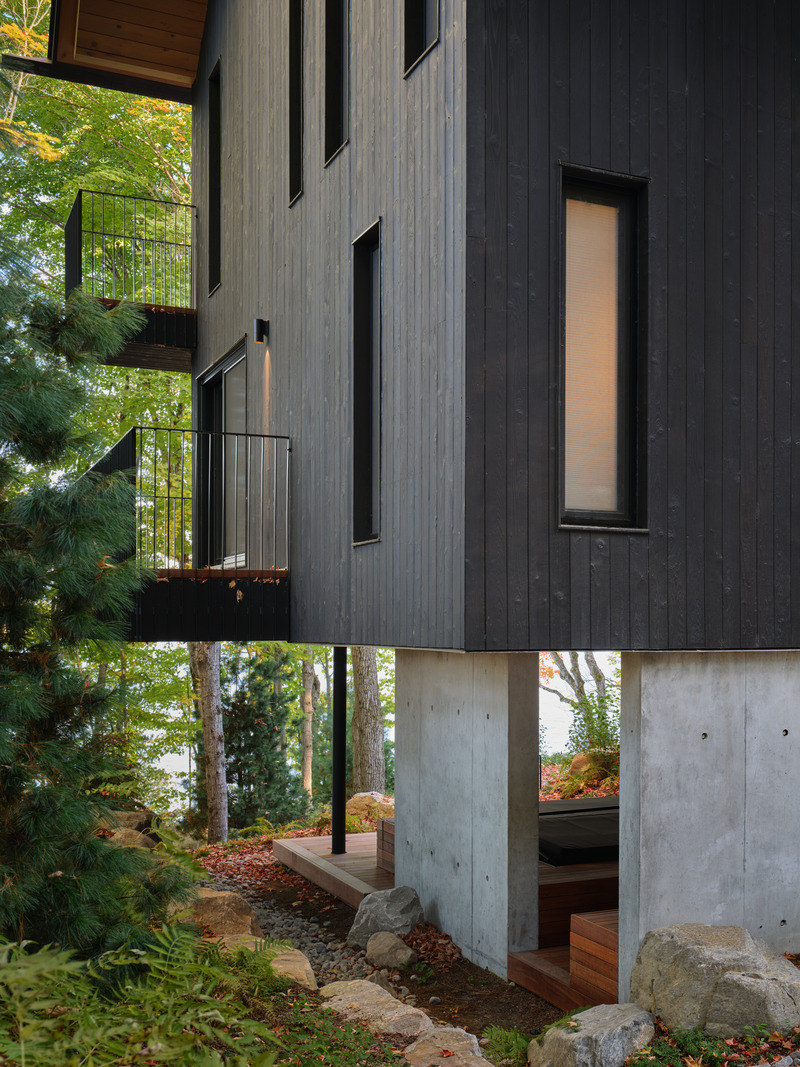
BVT A réalise une retraite familiale au bord d'un lac au cœur de la région de Muskoka
Barbora Vokac Taylor Architect Inc.
View of covered spa area at basement level: Warm wood softens harder materials like concrete and zinc. As the exposed surfaces weather naturally, they create a living chronicle of the family's story across generations.
Crédit photo :
Doublespace Photography
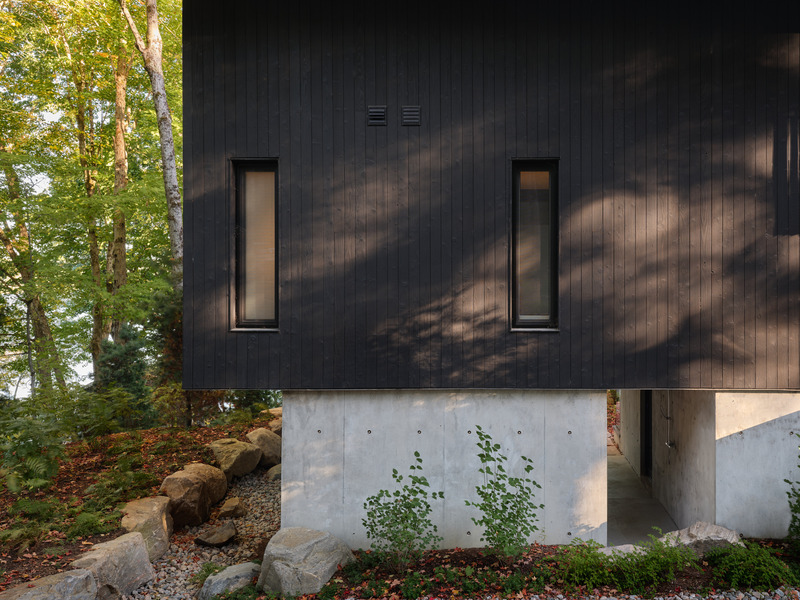
BVT A réalise une retraite familiale au bord d'un lac au cœur de la région de Muskoka
Barbora Vokac Taylor Architect Inc.
The ruggedness of the terrain is offset by the clean detailing of the exteriors. Externally, Shou Sugi Ban cedar walls and sloped black zinc roofs form a distinct silhouette against the landscape.
Crédit photo :
Doublespace Photography
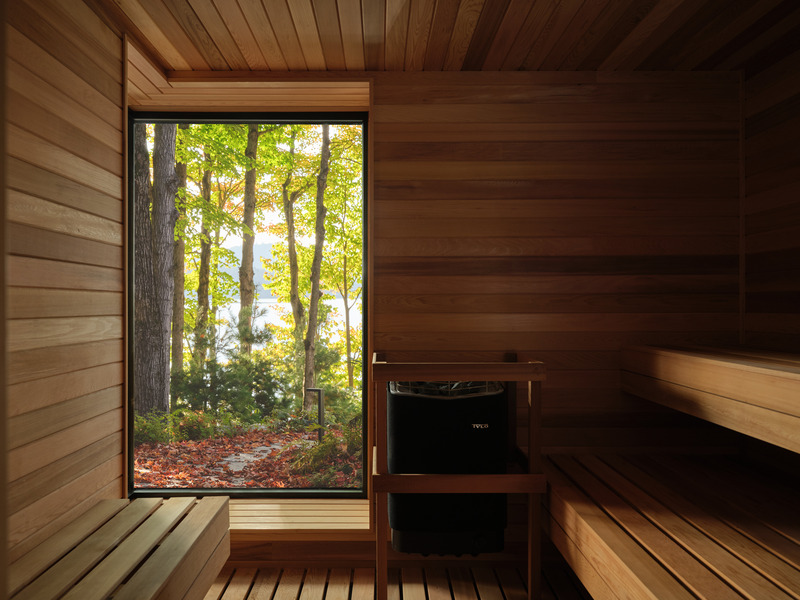
BVT A réalise une retraite familiale au bord d'un lac au cœur de la région de Muskoka
Barbora Vokac Taylor Architect Inc.
View from the Sauna towards the lake: The cottage stands in contrast to its natural setting. Carefully framed views of the landscape connect the modern spaces to their surroundings.
Crédit photo :
Doublespace Photography
