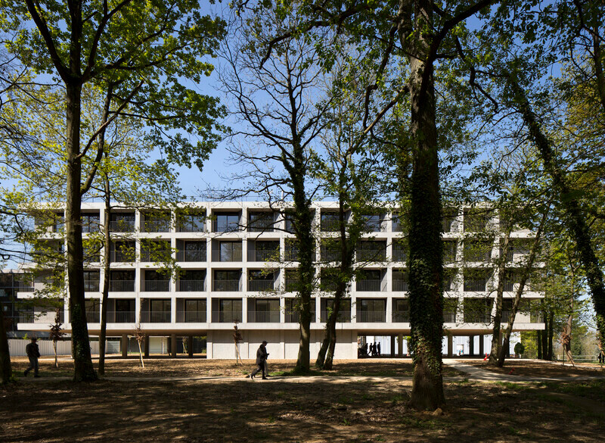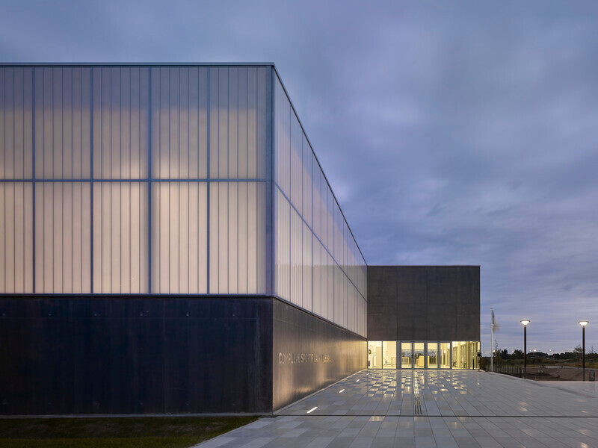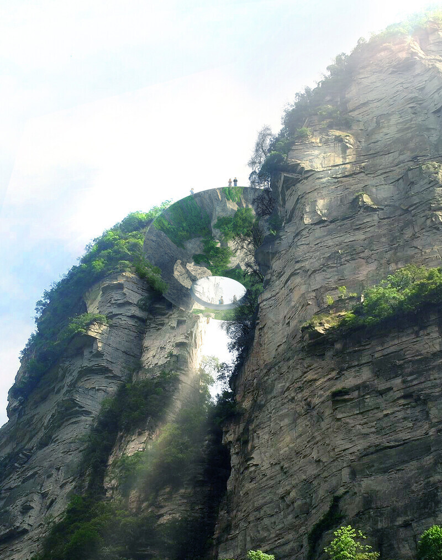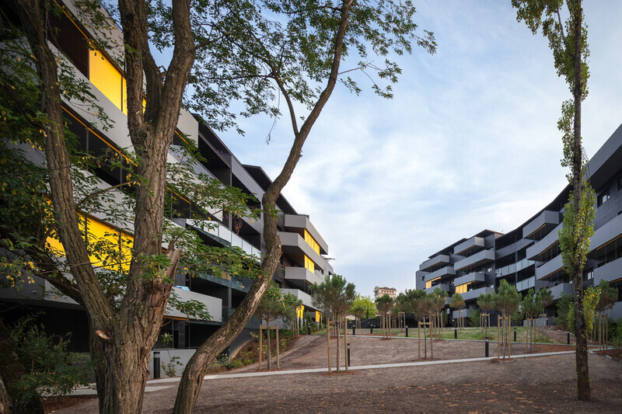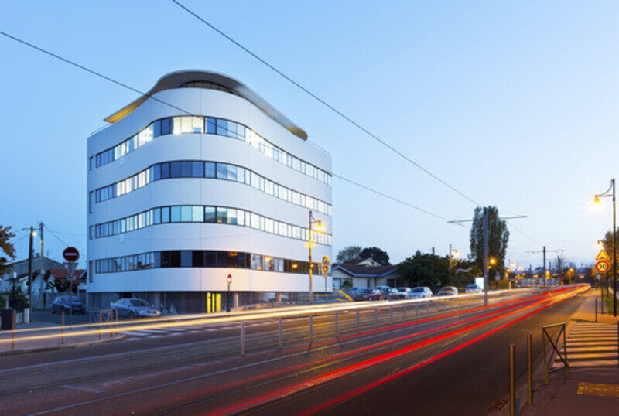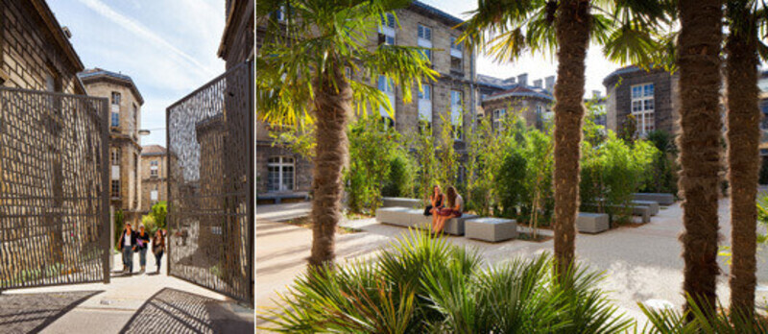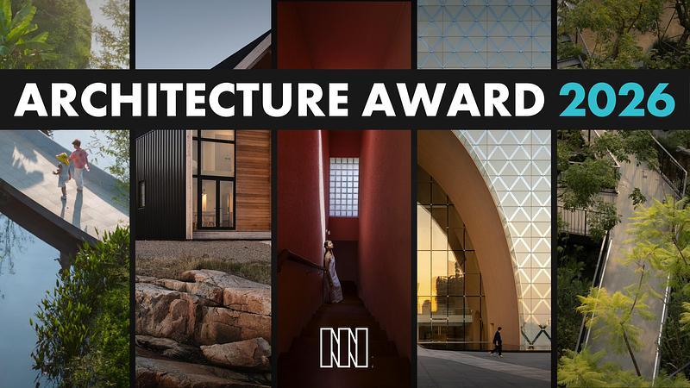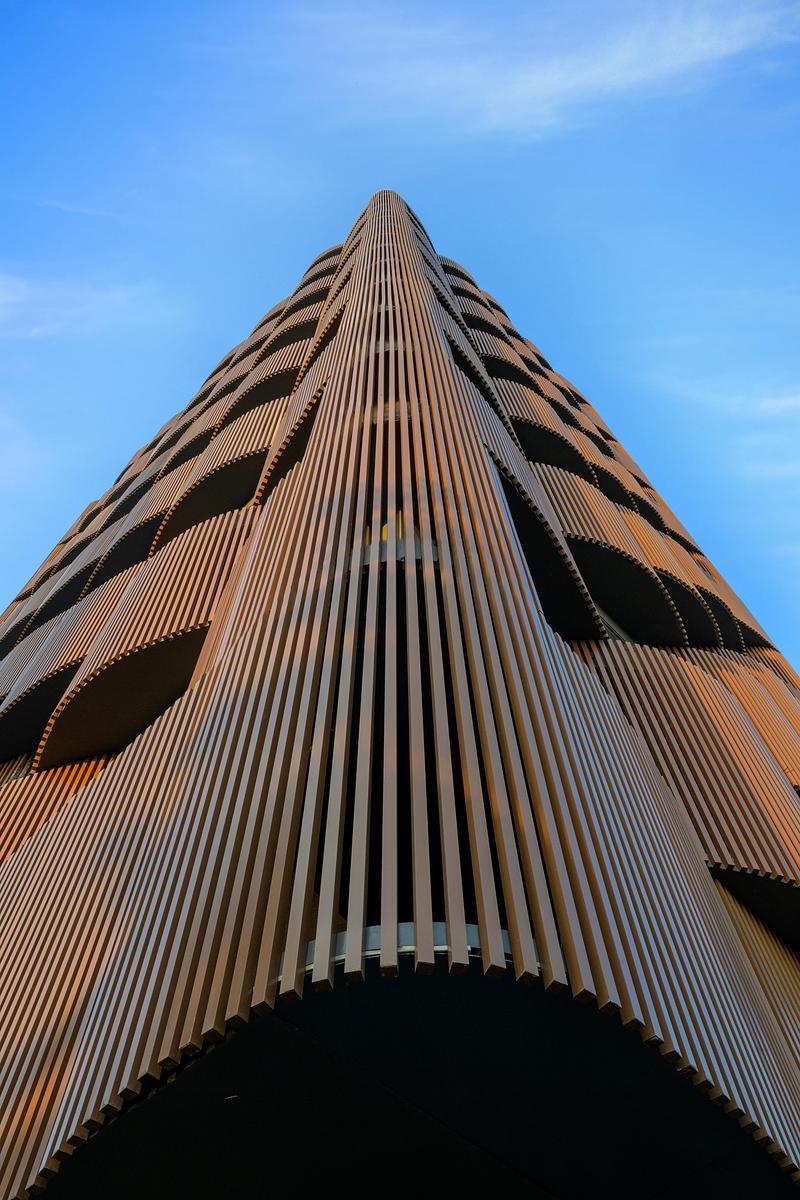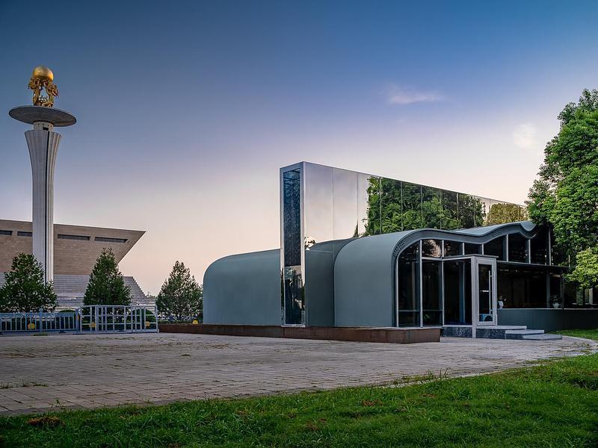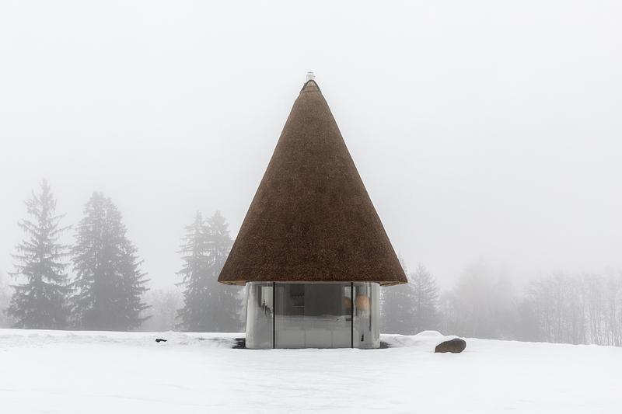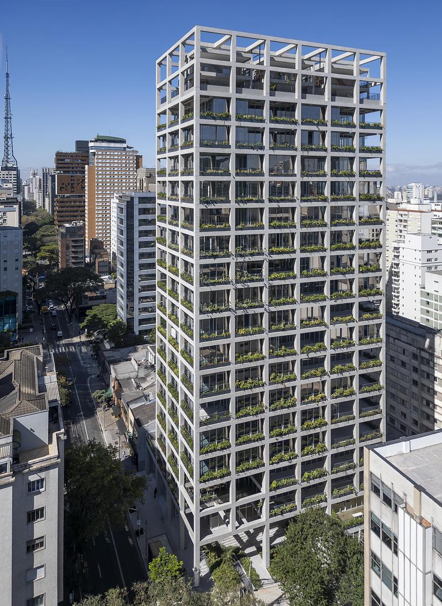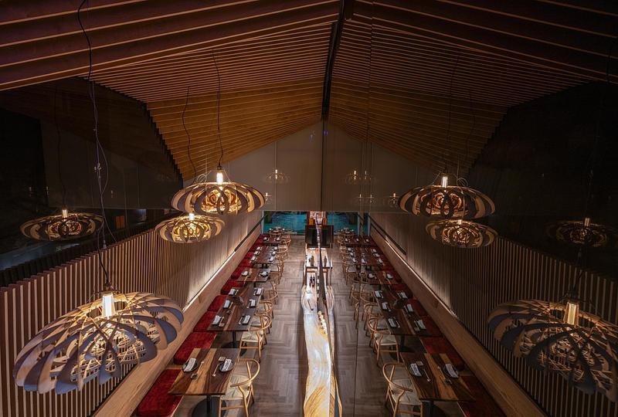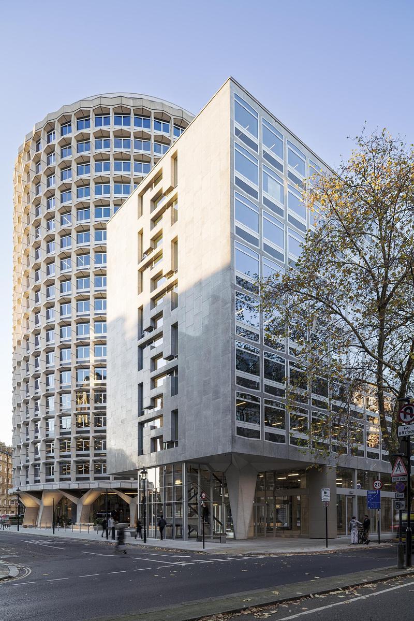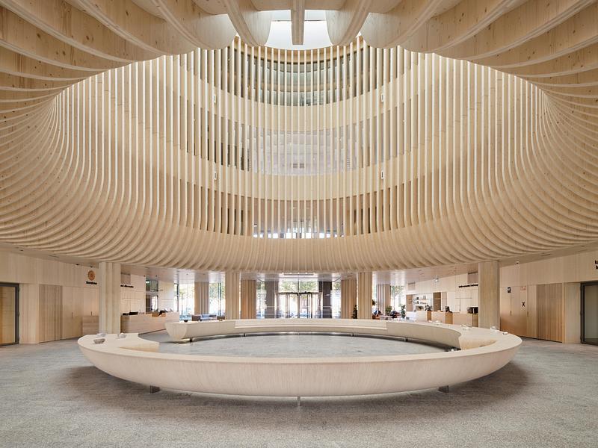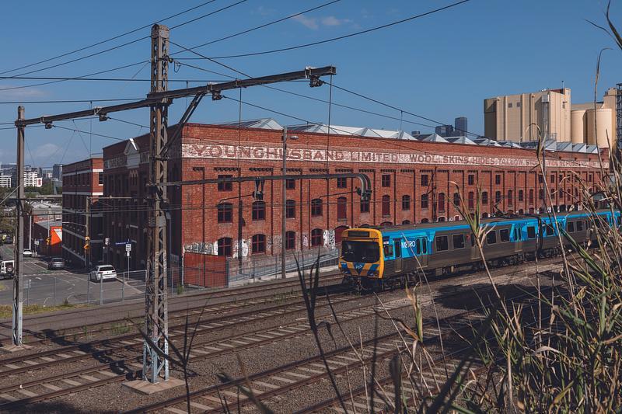
Press Kit | no. 1040-07
G8 wet docks : a free plan within a concrete skeleton
Martin Duplantier Architectes
The wet docks are a factor of identity for the harbor city of Bordeaux, real in-between space towards the estuary and the ocean. This regenerated district has seen tremendous changes over the last ten years : the wet docks have become a major piece of public space within the metropolis.
The G8 plot is set between the last piece of boulevard and the docks and takes advantage of an exceptional location at the heart of the district. It addresses its surrounding environment through its four facades. Largely open along its ground floor, it develops a two leveled envelope that recalls the rationally industrial past of the site, all the while conferring an abstract, timeless aesthetic. It is a specific expression within a generic volume, which is then repeated on the surrounding hangars. Two large patios at the second storey organize the plateaus and create convivial spaces that favor interaction between visitors. The views that the G8 offers are unobstructed and generous and the openings in the façade are adapted to its multiple interior uses.
Ville Bordeaux (33)
Date 2019
Client Eiffage Immobilier
Design Team Martin Duplantier Architectes, ECNA (BET TCE), Math Ingénierie (BET fluides, thermiques)
Mission Base
Budget 5 M€
Area 4 200 m2
About Martin Duplantier Architects
Martin Duplantier Architects develops projects in Europe and beyond. Paris and Bordeaux based, its works tackle the urban, landscape and architectural dimensions.
Projects such as the HEC Paris Campus, Zhang Jia Jie bridges and park in China or Le Corbusier Cité Radieuse in Marseille (France) illustrates its large spectrum of action.
Dedicating time and energy to balanced and resilient answers, Martin is also the president of the national Association for Architecture (AMO) gathering all actors of the city making.
For more information
Media contact
- Martin Duplantier Architectes
- Martin Duplantier
- info@martindupalantier.com
- +33 1 42 81 48 42
Attachments
Terms and conditions
For immediate release
All photos must be published with proper credit. Please reference v2com as the source whenever possible. We always appreciate receiving PDF copies of your articles.
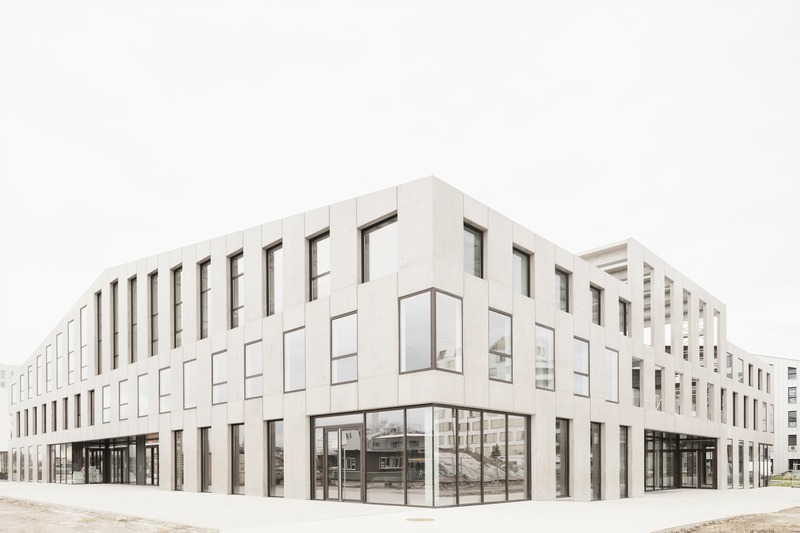
Very High-resolution image : 17.72 x 11.81 @ 300dpi ~ 16 MB
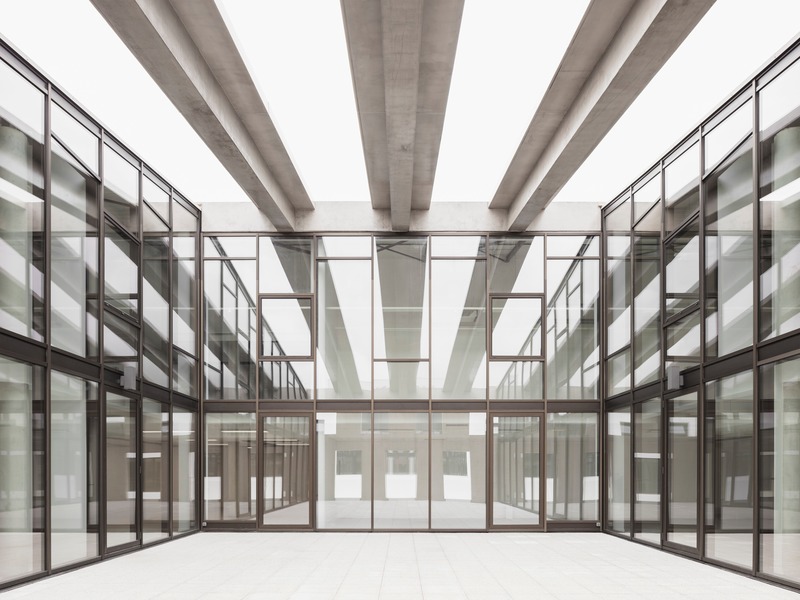
High-resolution image : 15.75 x 11.81 @ 300dpi ~ 21 MB
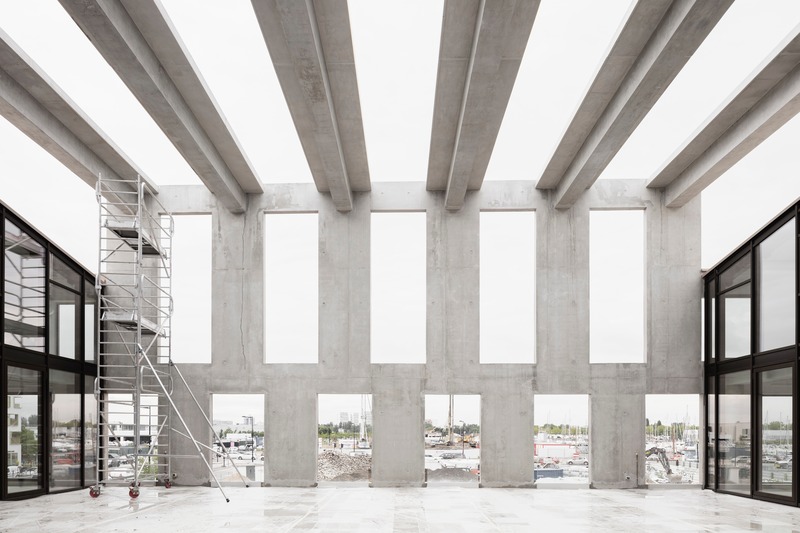
Very High-resolution image : 17.72 x 11.81 @ 300dpi ~ 22 MB
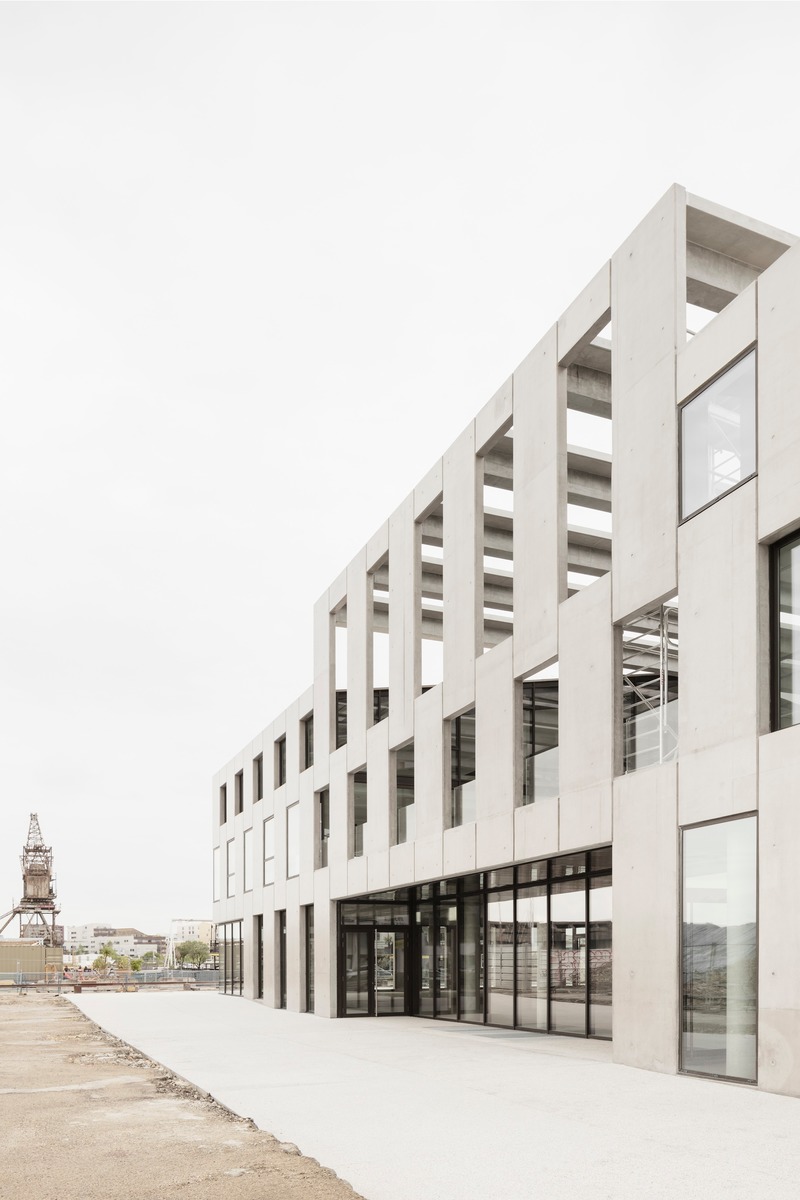
Very High-resolution image : 11.81 x 17.72 @ 300dpi ~ 19 MB
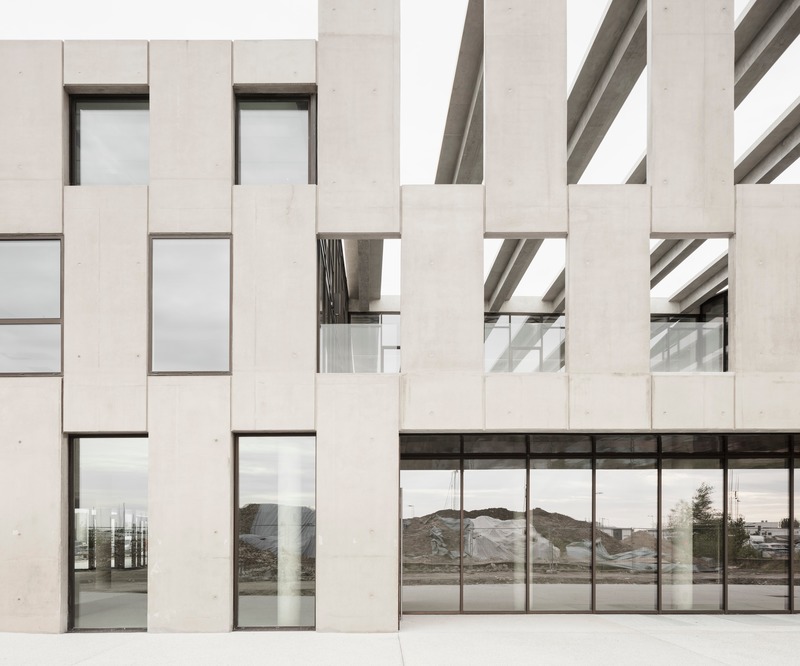
High-resolution image : 15.75 x 13.11 @ 300dpi ~ 20 MB



