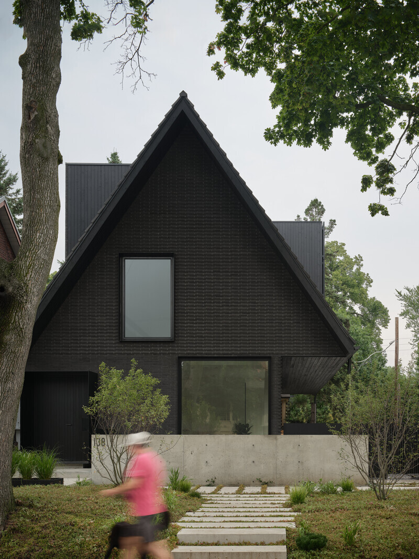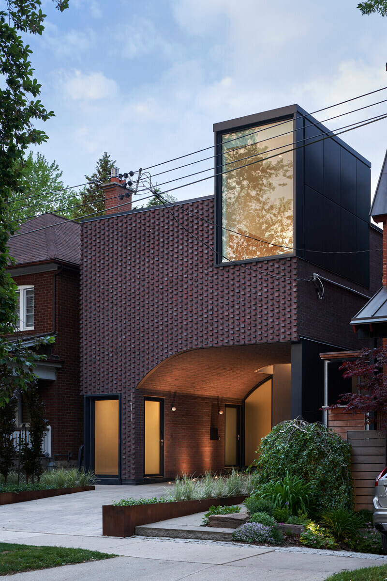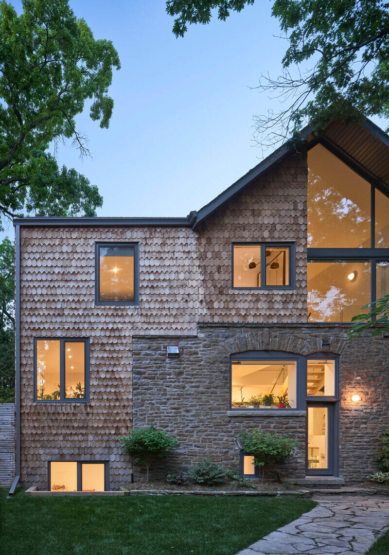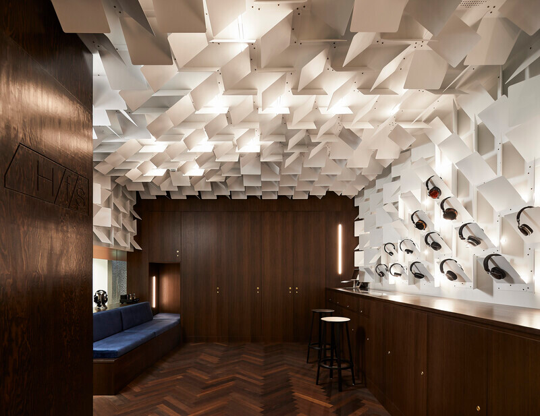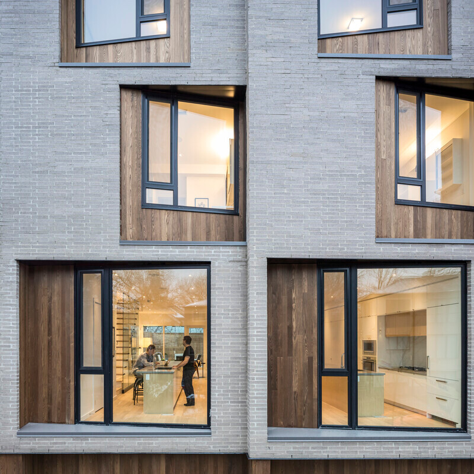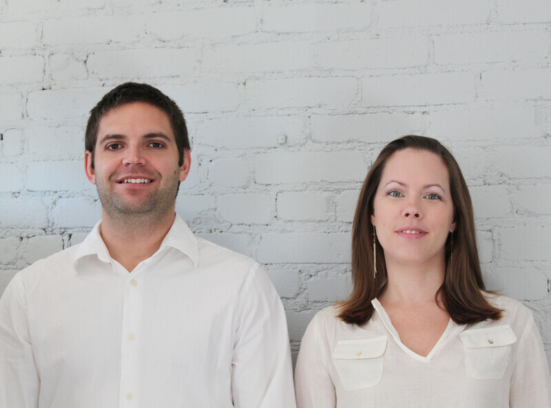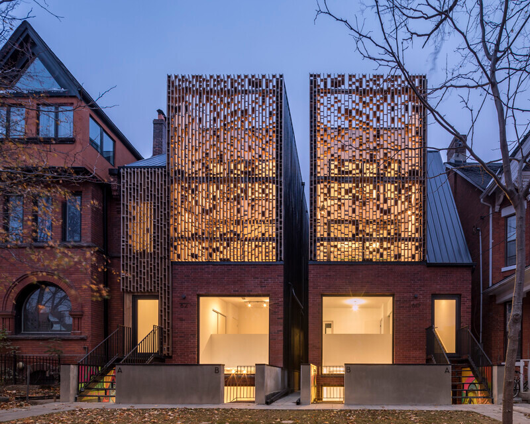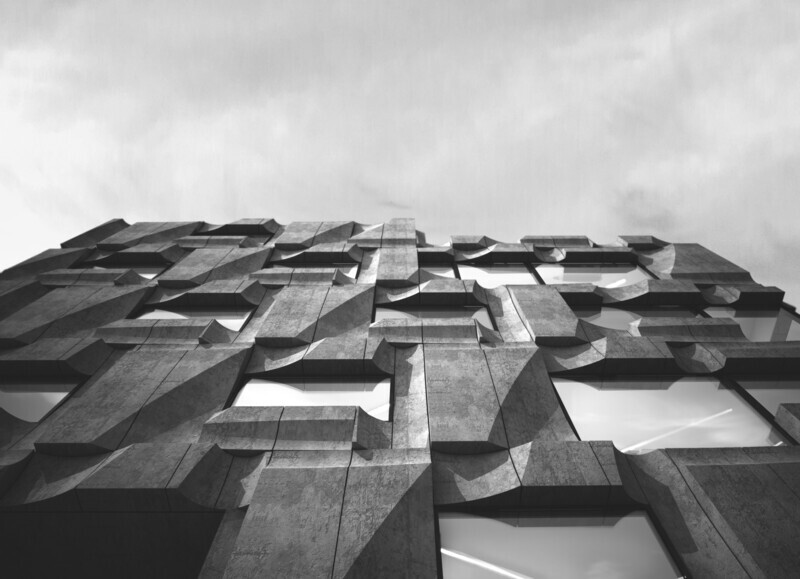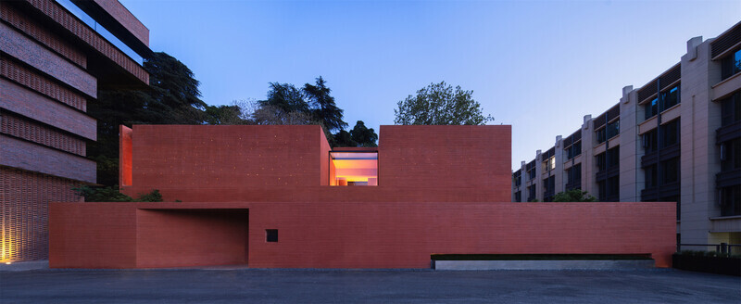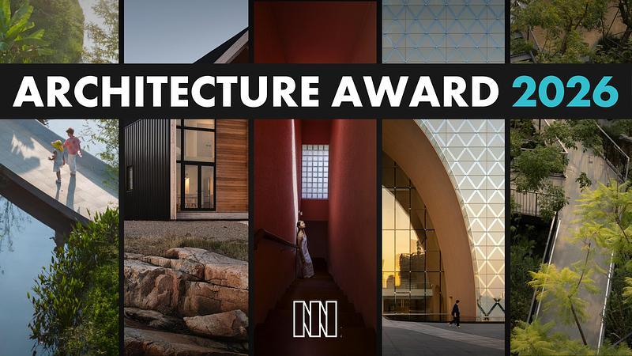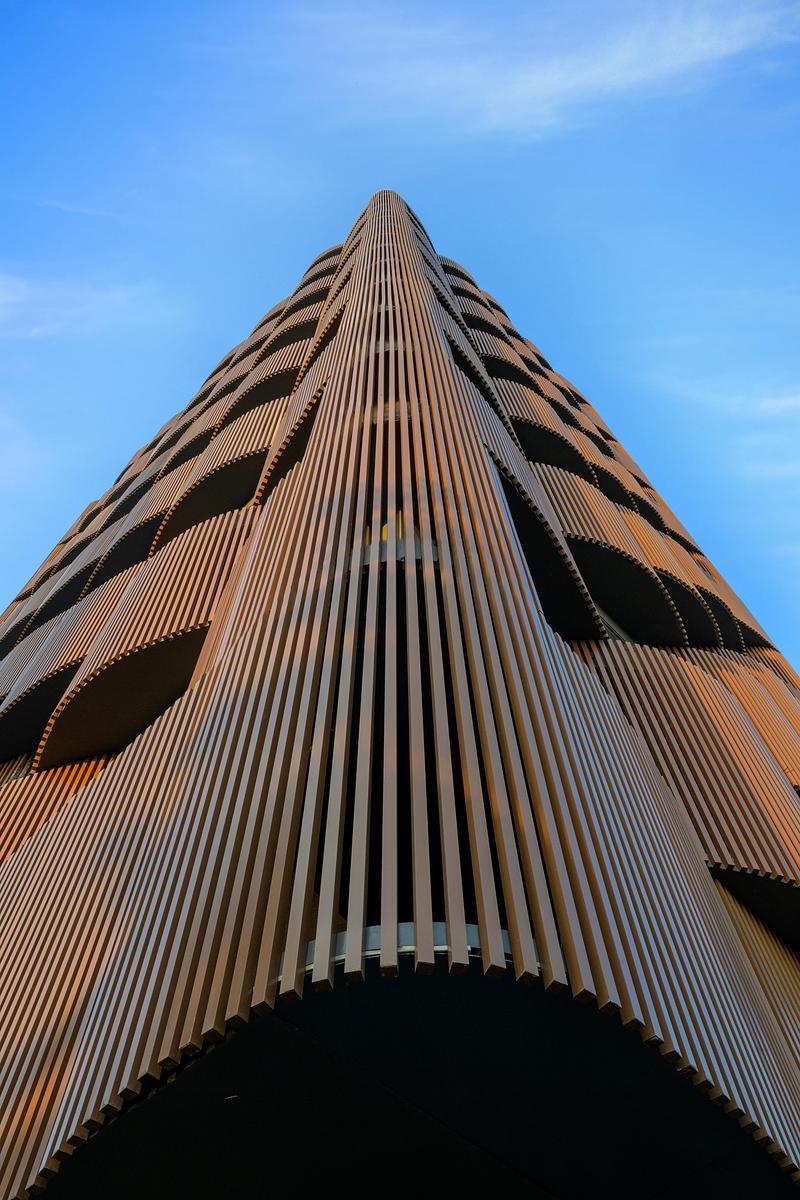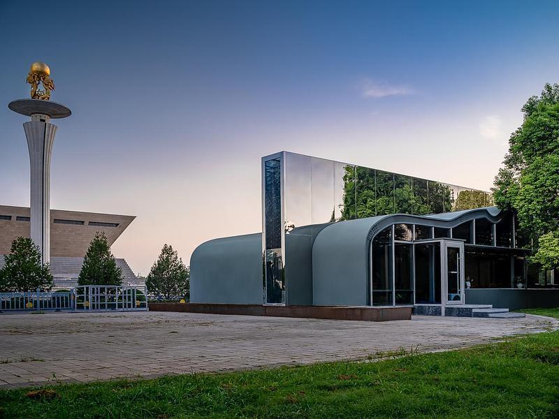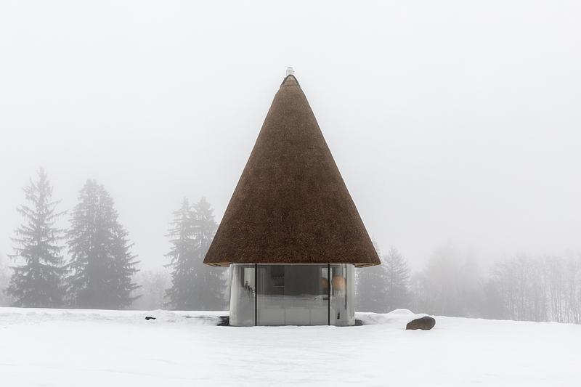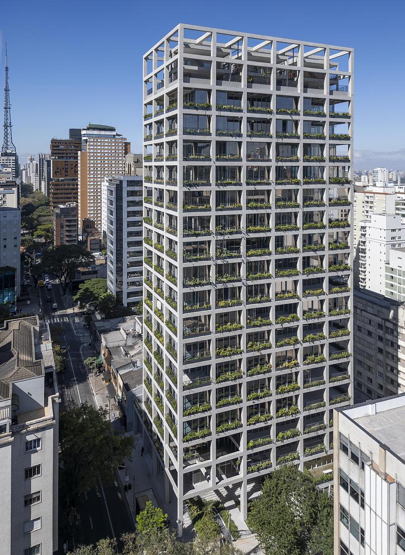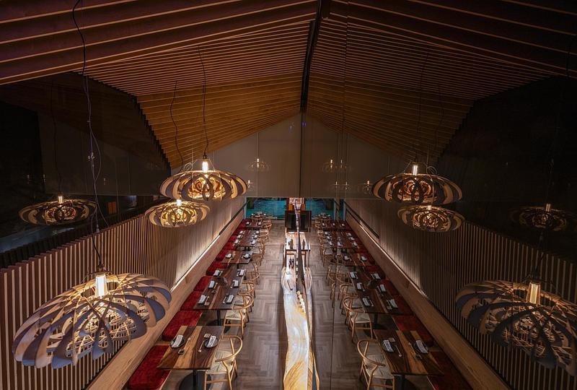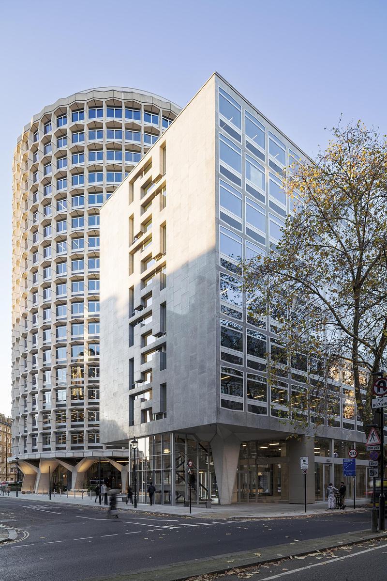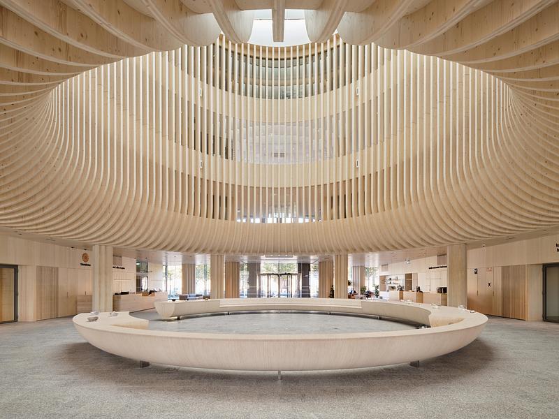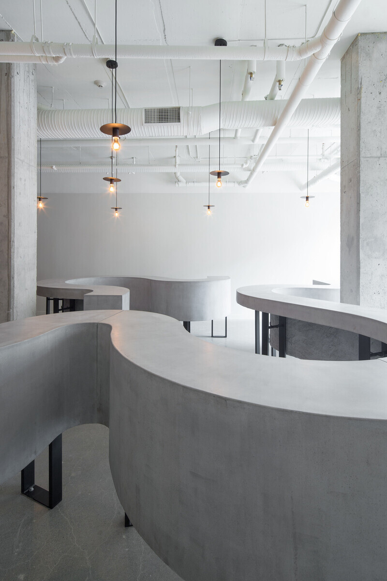
Press Kit | no. 2045-07
Press release only in English
Shuck Shuck
Batay-Csorba Architects
Shuck Shuck is an interior fit-out for a new food concept in Vancouver’s Chinatown, on East Pender Street. This new concept uses oysters as a vessel, combining them with the novel, worldly ingredients, sustainable practices, and a highly social environment. Labeled as a non-traditional restaurant, the urban grazing stop strives to be the place to connect people and shellfish in transition times - after work, before dinner, and post-dinner. ShuckShuck is focused on being a draw for the oyster-lover and convert those that are oyster-adverse.
The pared-back simplicity of the interior consists of stripped-back concrete floors, exposed concrete columns, concrete ceiling, mechanical ducts, and conduits. Painted acoustic wall panels combine a uniquely rough-textured appearance with unusual durability and acoustic performance. The simplistic interior yields attention to a single architectural intervention. A 56’-0” long serpentine table floats its way through the space.
The fiber-reinforced precast concrete table mediates between the interactive qualities of a loose and casual “bar top” and the intimacy and the enveloping relationship of a “booth” that wraps around you. As a standing-only restaurant, the circulation and interaction between patrons were curated to redefine placemaking of this highly social yet intimately personal environment that allows people to connect in various ways. Depending on where a patron is standing at the table their personal sense of space and level of interaction with others varies.
The texture and finish of the table were prescribed akin to an oyster. The exterior shell, often rough, grey, and drab acts to protect the delicate pearl inside. While the underside of the concrete table is executed with a rough, pocketed finish like the oyster’s shell, the exterior has a soft, smooth, polished finish. The imperfection of the color purposely celebrating the handmade process of the material.
This rough and loutish aesthetic is further contrasted with slender exposed bulbs delicately floating in a random pattern overhead, transcending the otherwise raw and unrefined palette into a peculiarly warm and enveloping atmosphere.
Project Information
Location: Vancouver, British Columbia, Canada
Area: 1,200 sft
Photography: SilentSama Architectural Photography
Status: Completed, 2020
About Batay-Csorba Architects
Batay-Csorba Architects (BCA) is an architecture and interior design studio that combines research and practice to create progressive projects. Committed to architecture as a place where ideas find expression, we use spatial massing, natural light, and tactile materials to translate buildings into aspirational forms and experiences.
Our work evolves through the exploration of context, historical reference, typology, and materiality into a project that tells a story at every scale of the project, from the architecture to the interiors, furniture, landscape, infrastructural systems, signage, and branding.
We challenge premeditated ideas about function and performance. We rethink standard typologies in search of improved alternatives. We seek to be contextually responsive yet evolve into something altogether new.
The result is an architecture that engages in simple nuance, pragmatic playfulness, and in-your-face refinement, crafted for unexpected moments of delight and wonderment.
For more information
Media contact
- Batay-Csorba Architects
- Andrew Batay-Csorba
- andrew@batay-csorba.com
- 416-524-2003
Terms and conditions
For immediate release
All photos must be published with proper credit. Please reference v2com as the source whenever possible. We always appreciate receiving PDF copies of your articles.
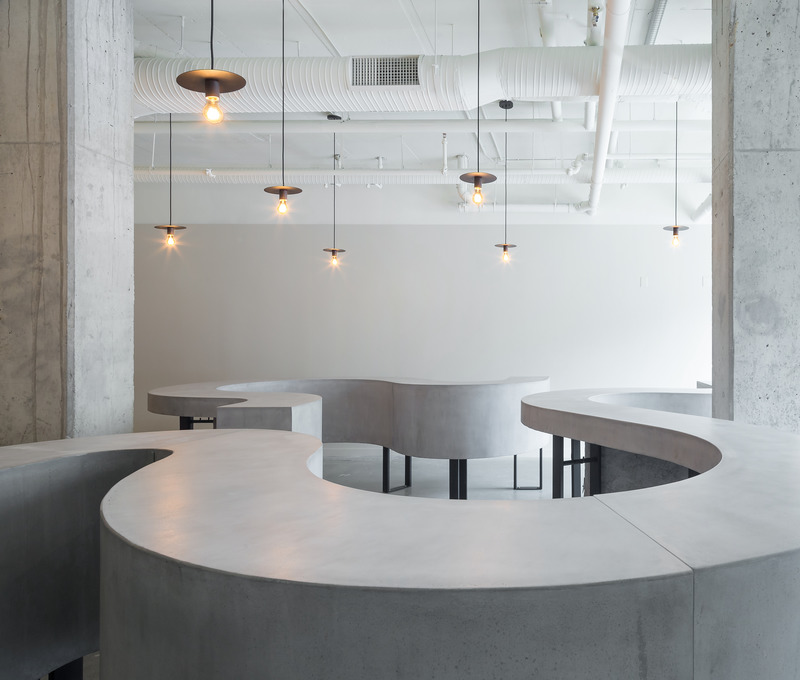
Very High-resolution image : 20.0 x 17.01 @ 300dpi ~ 27 MB
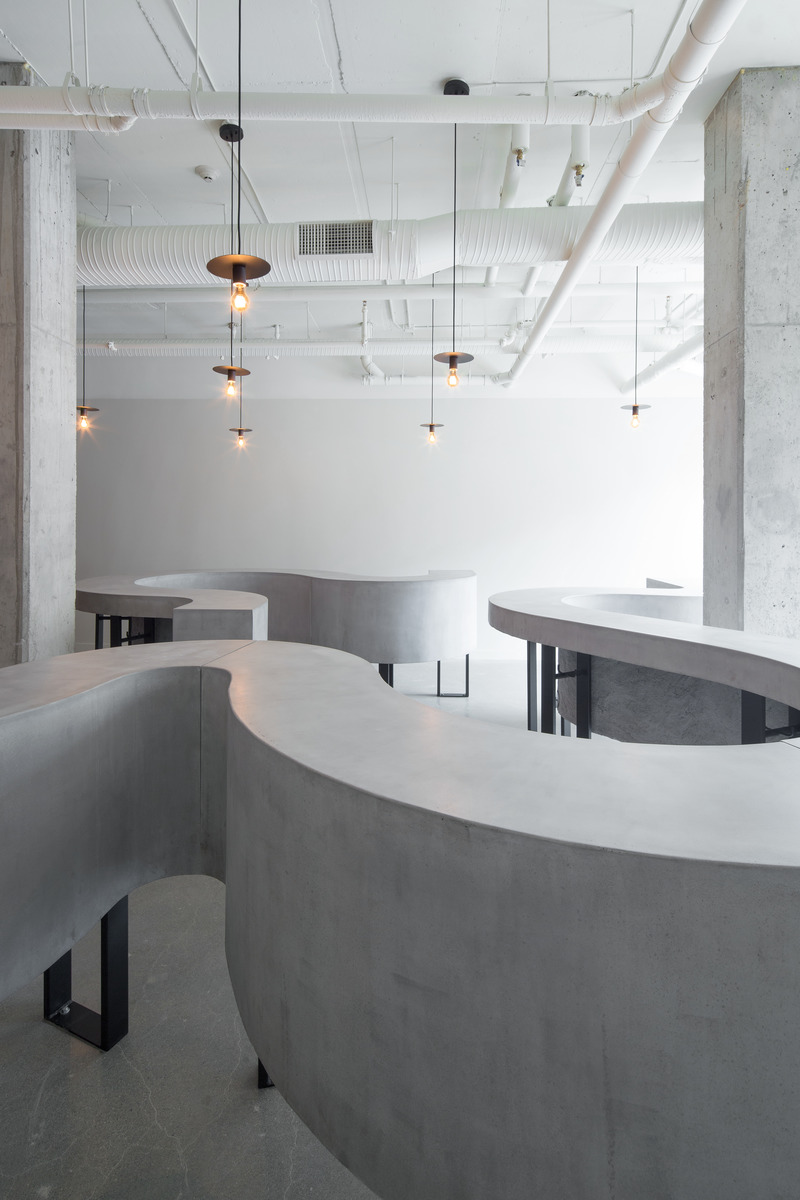
Very High-resolution image : 14.93 x 22.4 @ 300dpi ~ 36 MB
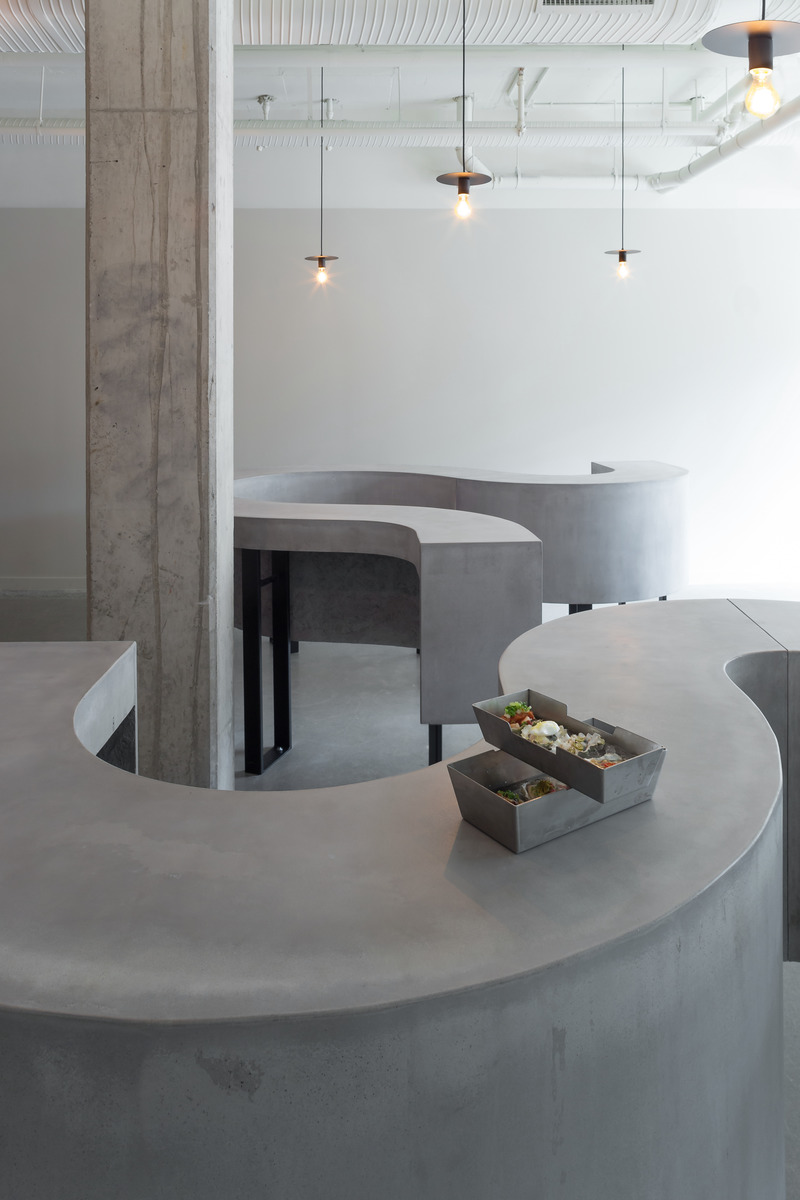
Very High-resolution image : 14.93 x 22.4 @ 300dpi ~ 22 MB
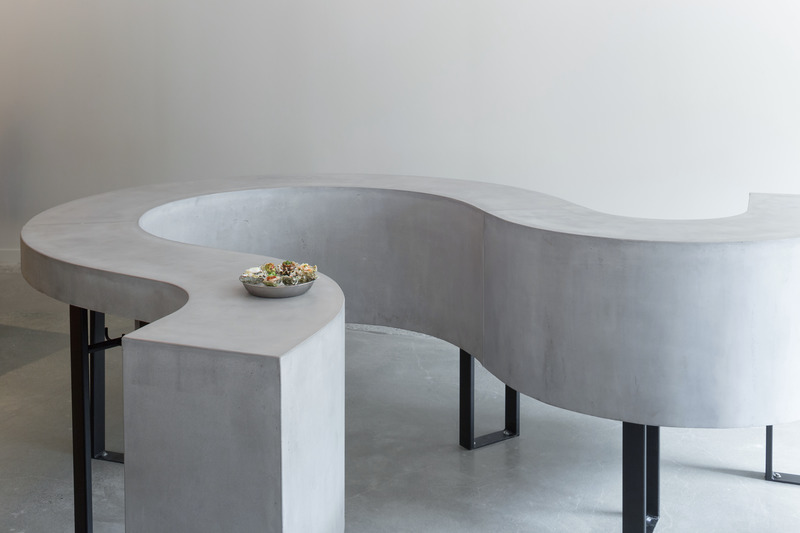
Very High-resolution image : 22.4 x 14.93 @ 300dpi ~ 33 MB
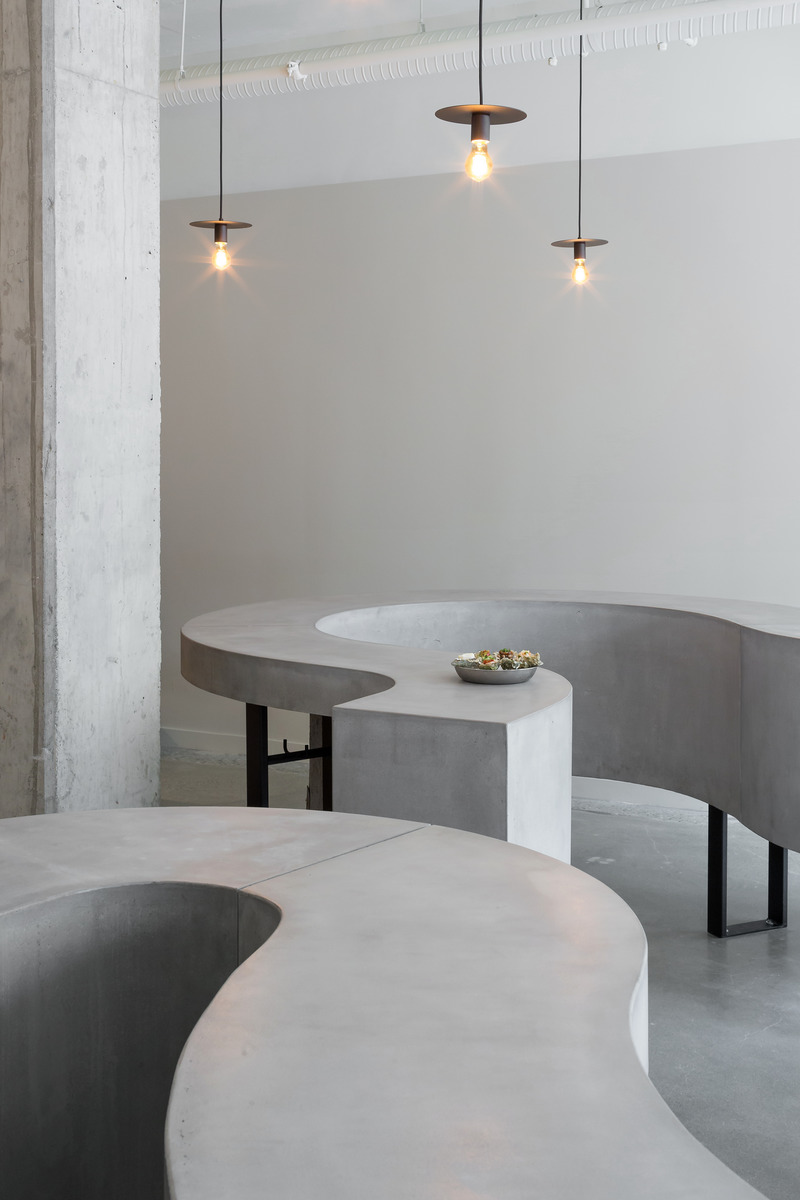
Very High-resolution image : 14.93 x 22.4 @ 300dpi ~ 28 MB
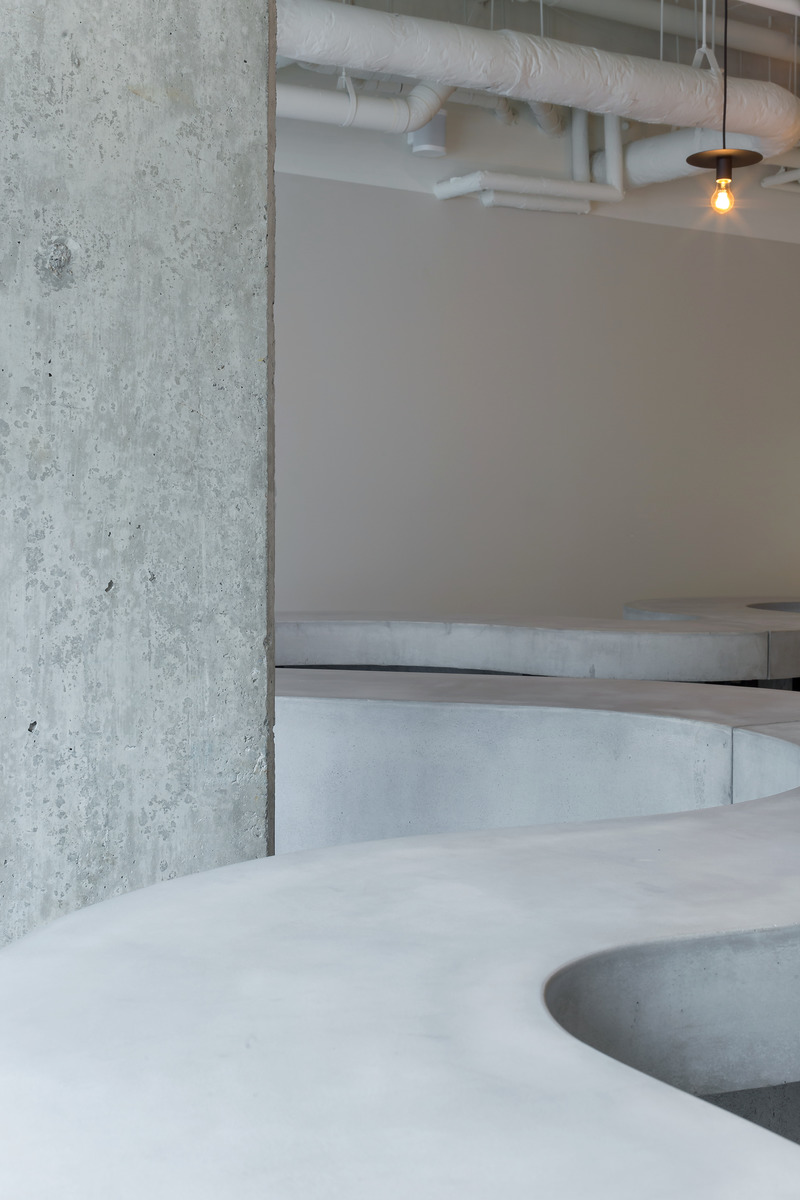
Very High-resolution image : 14.93 x 22.4 @ 300dpi ~ 34 MB
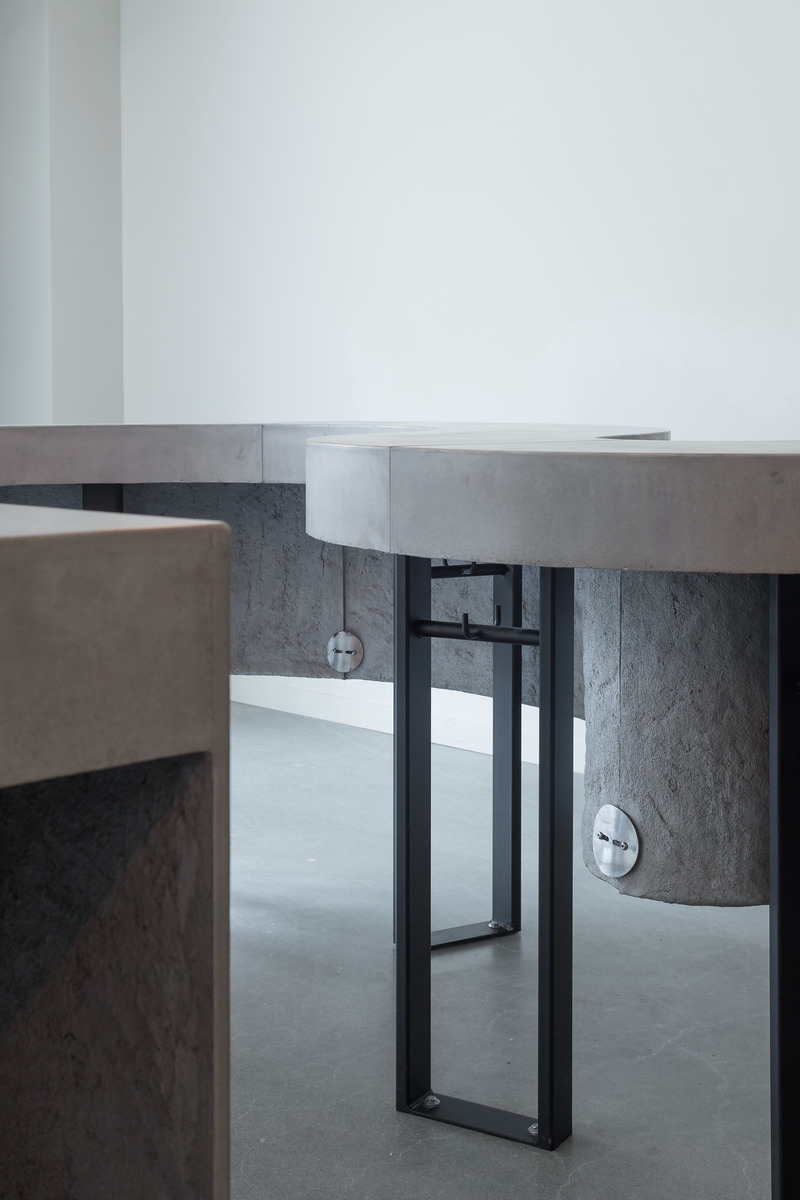
Very High-resolution image : 13.33 x 20.0 @ 300dpi ~ 27 MB
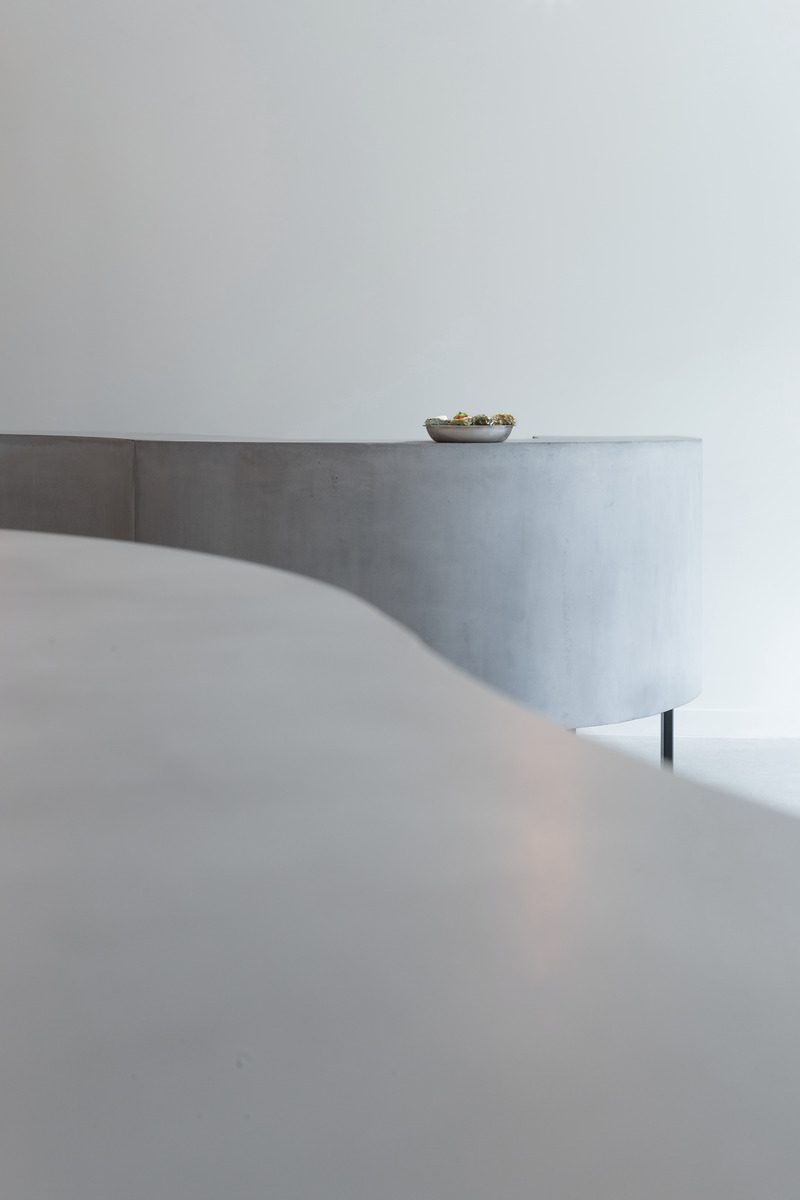
Very High-resolution image : 14.93 x 22.4 @ 300dpi ~ 22 MB
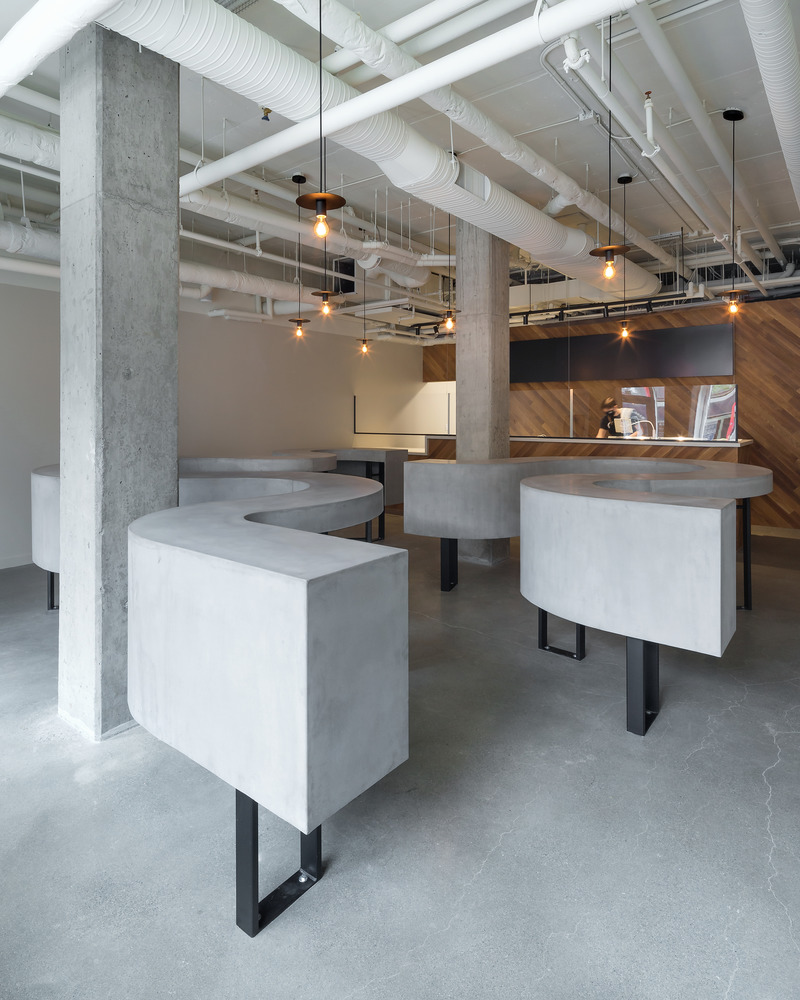
Very High-resolution image : 16.0 x 20.0 @ 300dpi ~ 37 MB
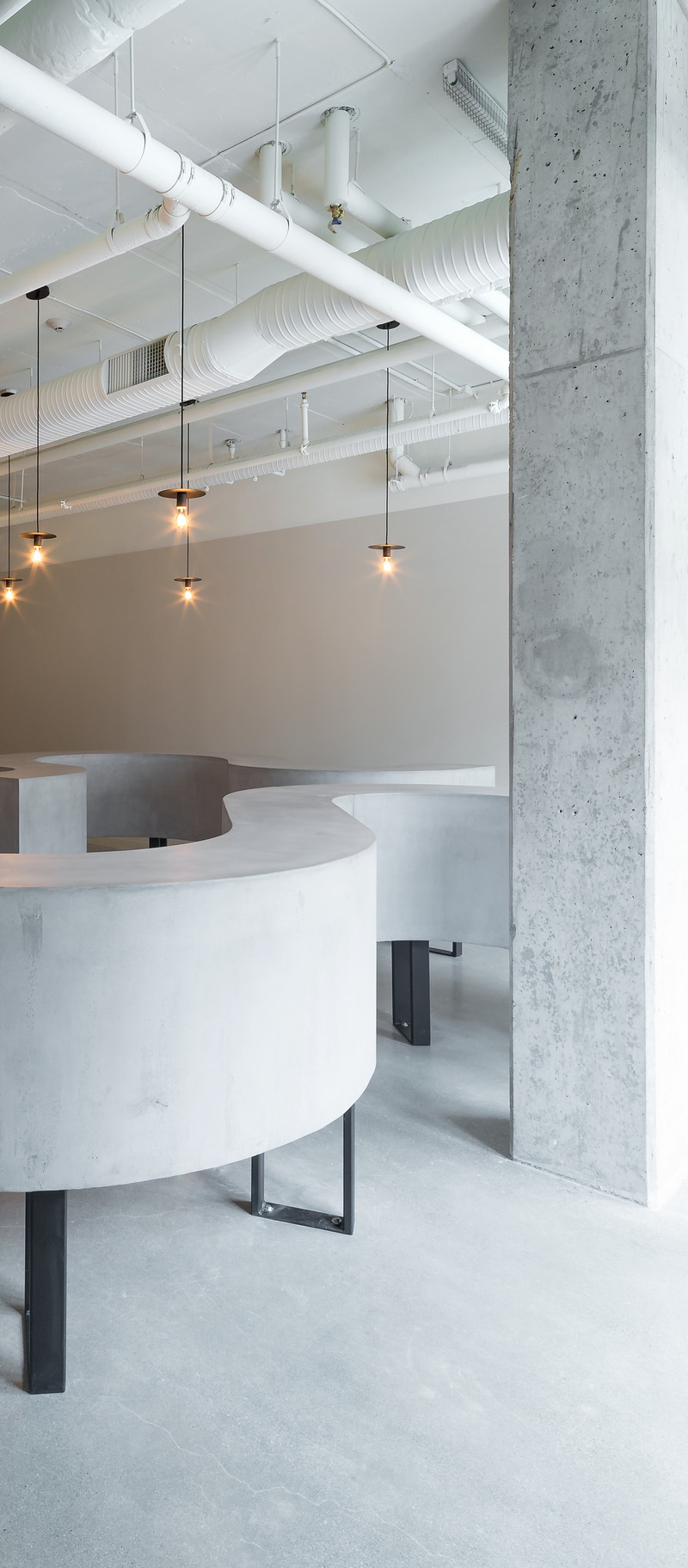
Very High-resolution image : 8.77 x 20.0 @ 300dpi ~ 18 MB
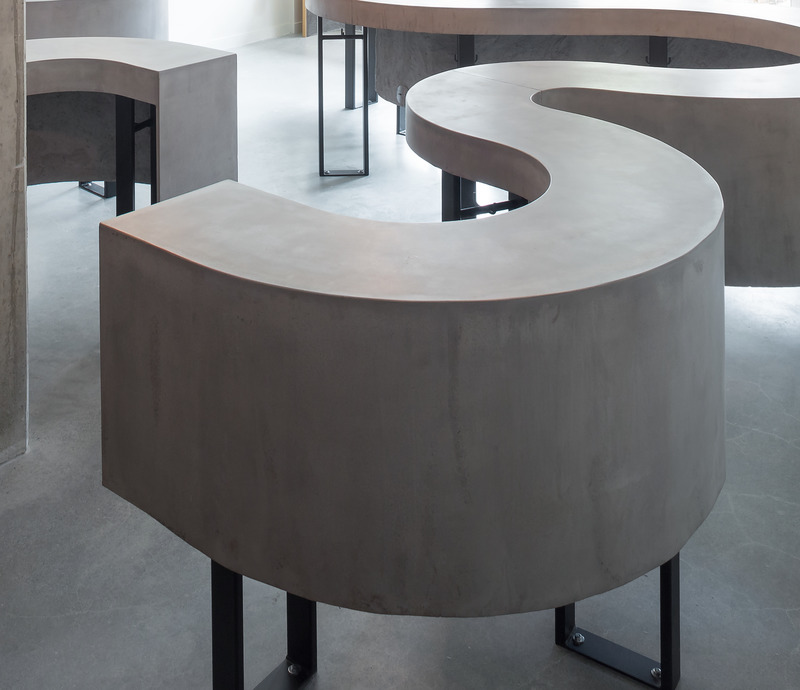
Very High-resolution image : 20.0 x 17.26 @ 300dpi ~ 22 MB

