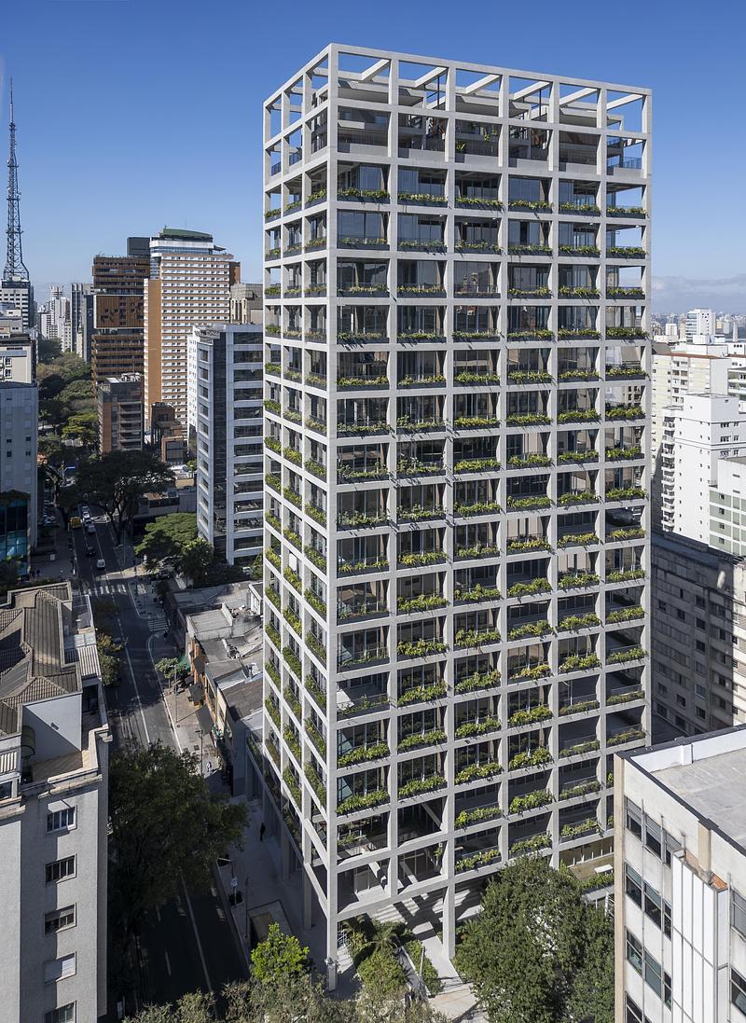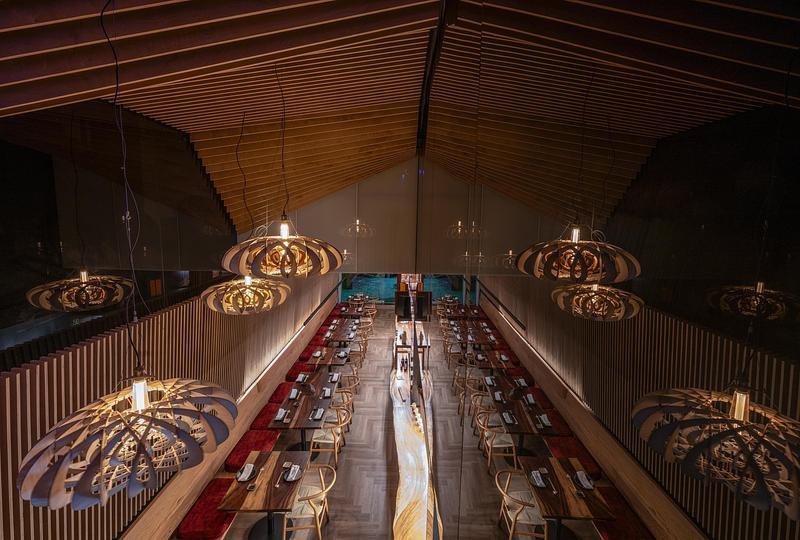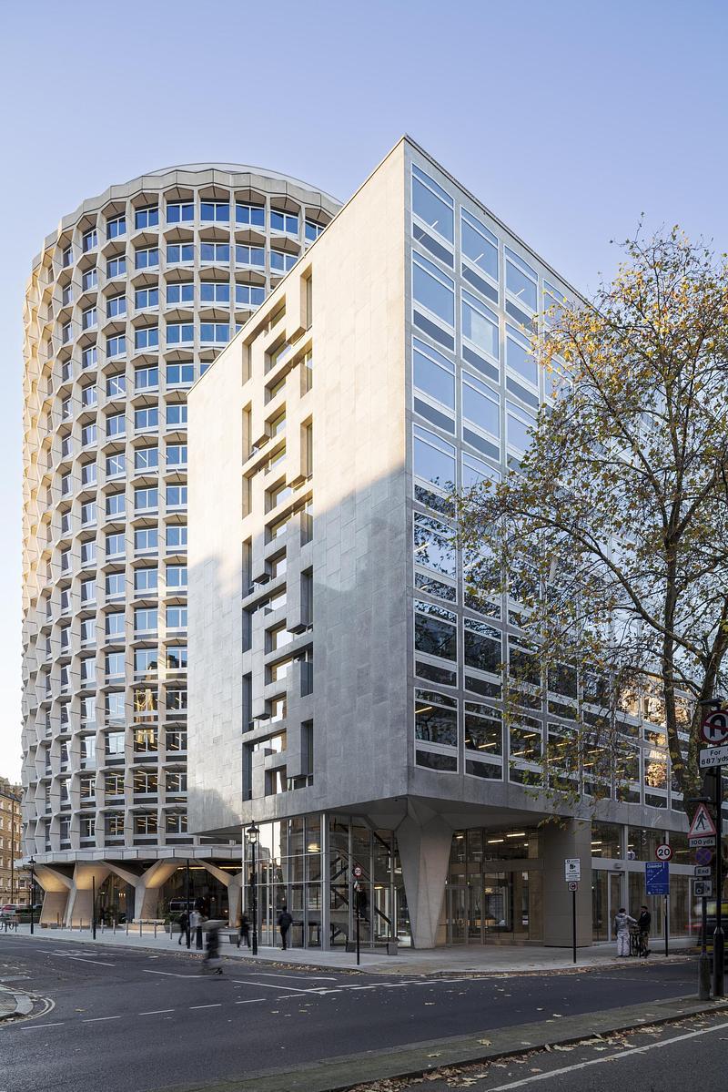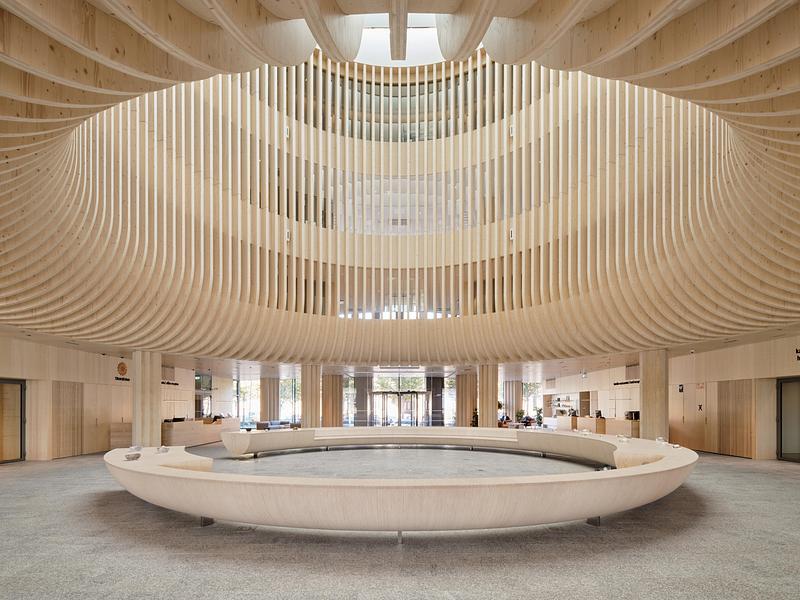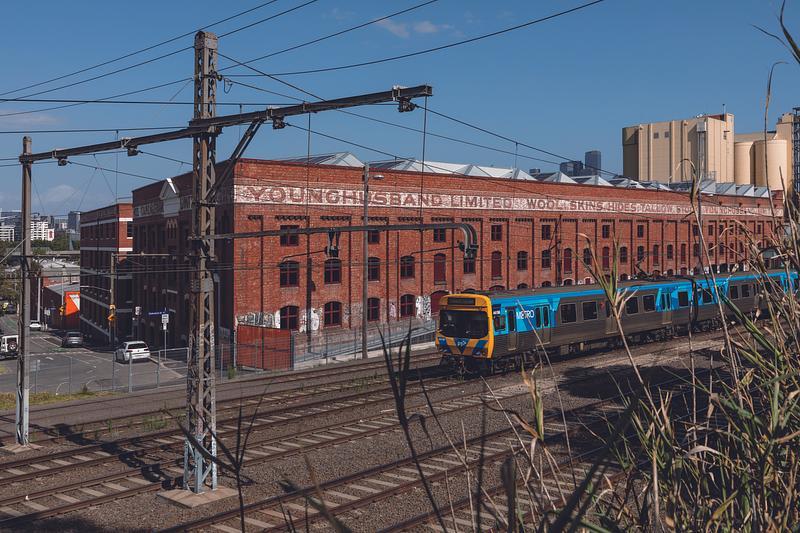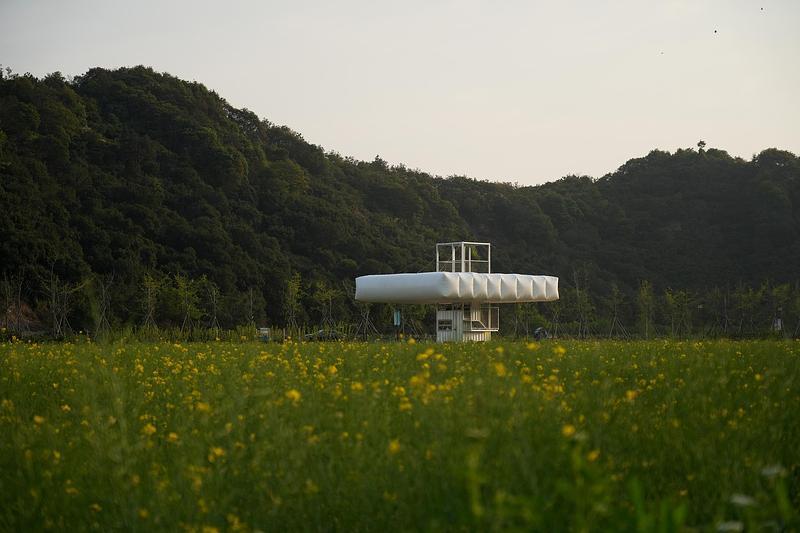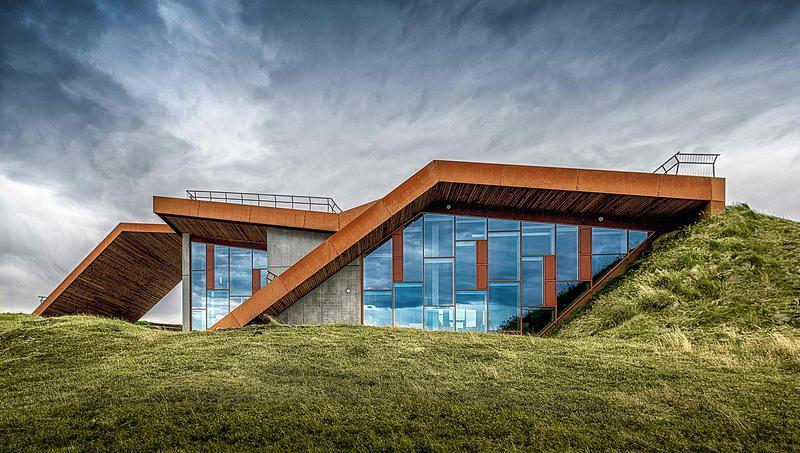
Press Kit | no. 3835-01
Press release only in English
Proof of the Sum Designs European Site Concept for Electric Freight Transport
Proof of the sum
Focus on driver and truck comfort
About a quarter of road transport emissions in the European Union come from heavy commercial vehicles. The transition to electric freight transport must therefore be accelerated.
Late last year, Proof of the sum's location concept won an architectural competition organized by Milence, responding to the latter's desire to provide the best rest and charging experience for its users. In order to enable drivers to truly unwind, the Proof of the sum vision centered on the driver, sustainability, and integrality.
Milence, founded in 2022 as a joint venture between Daimler Trucks, Traton Group, and Volvo Group, has set itself the goal of realizing more than 1,700 high-quality charging points for heavy transport across Europe in five years.
Placemaking
The new Milence charging locations focus on driver and truck comfort. Logical and safe turning circles guide the driver in a single direction of travel towards spacious parking bays. Laminated wood arch and roof structures provide protection and shelter for both drivers and chargers. In addition, they form a strong visual identity between each Milence location. The soft character of the wood is further enhanced by careful lighting, integrated signage, and attention to water buffering and vegetation. A high-end pavilion is located in a highly visible location, with options for lounging, vending machines with fresh meals, washroom facilities, and possibly an outdoor fitness facility, enhancing the experience of both short visits for fast charging and longer overnight stays.
Detachable
The proposed design principles answer Milence's ambition to accelerate the sustainable transition. Bio-based materials, detachable detailing, thorough prefabrication, and modularity form the basis. This creates a location concept with an appropriate sustainability score. Virtually all building elements are prepared centrally in Europe and are easily assembled at the sites.
The modular approach also makes the concept easily scalable. The Milence locations will be realized both as complete new greenfields, but also by electrification of parking lots at existing truck parks. Locations will, in principle, range from 4(S) to 64(XL) charging points.
Integrated
Following the architect selection, the design team was expanded to further develop the design. The team was completed with Arcadis, Today, Treetek, and Dekra. Arcadis focuses on the underground (cable) infrastructure and foundations, Treetek is the engineer for the timber structure, Dekra performs the role of (fire) safety consultant, and Today is developing the signage concept. In collaboration with all parties, a design manual was developed and is being used as a guide by local development teams throughout Europe.
Pioneering
Little to no guidelines or standards are yet available for designing truck charging locations. On every aspect, it is pioneering for Milence and the design team. The design is actually a product which is carefully verified in every design step, with the use of 3D simulations, market research, sounding board groups, and physical testing of mock-ups being essential. Finally, extensive research was conducted on current and future charging technology to ensure that the design can effortlessly integrate it, both now and in the future.
Technical sheet
Client: Milence (www.milence.com)
Team Proof of the sum: Roy Pype, Blaz Solar, Inés Carvalho Cornejo, Celine Dorval, Di Fang, Xabier Larrinaga Mugica, Martynas Solovejus Giorgia Spadaro, Maurice van den Berg
Consultants: Arcadis, Treetek, Today, Dekra
Visualizations: Proof of the sum, Renderji, Today
About Proof of the sum
Founded by Roy Pype in 2016, Proof of the sum is a design studio at the intersection of architecture and organizational psychology. They target knowledge-intensive companies and ( educational ) institutions who want to discover, fulfil, and proof the powerful relationship between spatial environment and knowledge sharing, all based on a strong belief in spatial connection.
Proof of the sum collaborates with knowledge partners and clients who are interested in investigating how knowledge is shared within the built environment, including how spatial design can enhance knowledge sharing, meeting, synergy, and communication on the one hand, and focus and privacy on the other. Proof of the sum investigates and proofs how design can address their clients' loftiest goals and objectives.
For more information
Media contact
- Proof of the sum
- Roy Pype, director
- roy@proofothesum.com
- +31207051040
Attachments
Terms and conditions
For immediate release
All photos must be published with proper credit. Please reference v2com as the source whenever possible. We always appreciate receiving PDF copies of your articles.
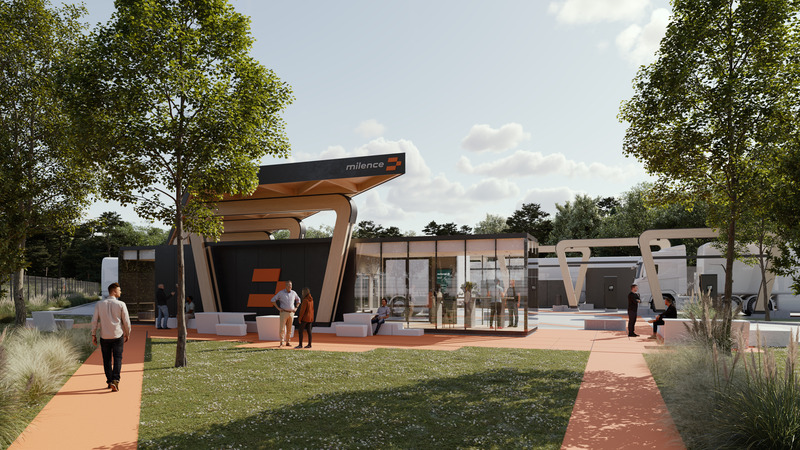
Very High-resolution image : 17.78 x 10.0 @ 300dpi ~ 11 MB
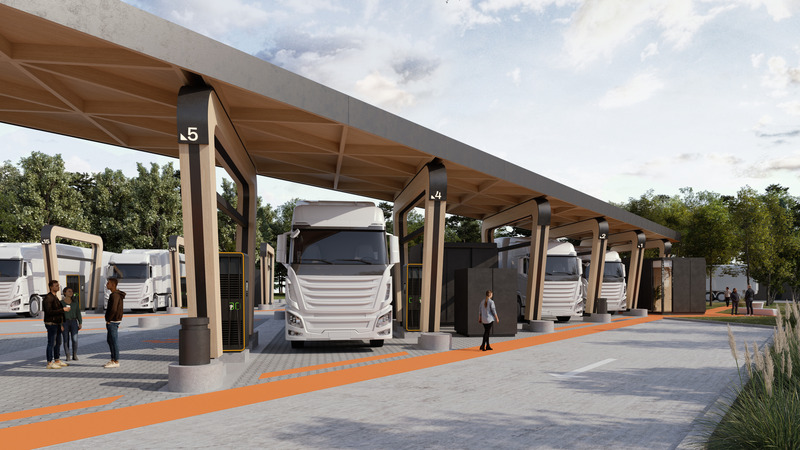
Very High-resolution image : 17.78 x 10.0 @ 300dpi ~ 7.2 MB
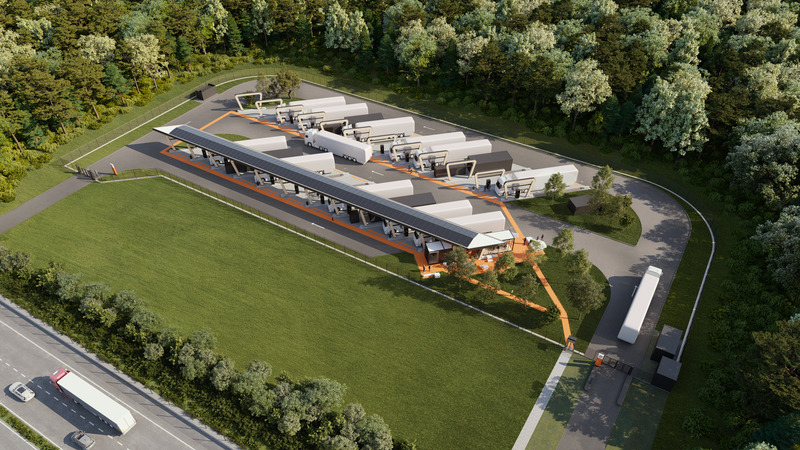
Very High-resolution image : 17.78 x 10.0 @ 300dpi ~ 14 MB
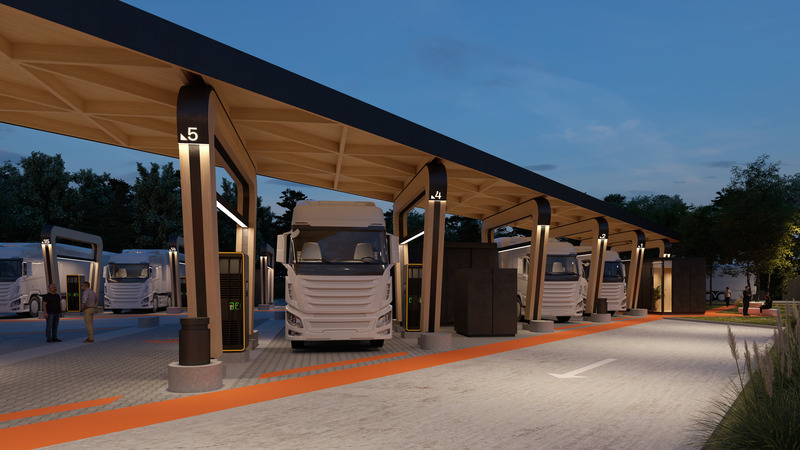
Very High-resolution image : 17.78 x 10.0 @ 300dpi ~ 6.1 MB





