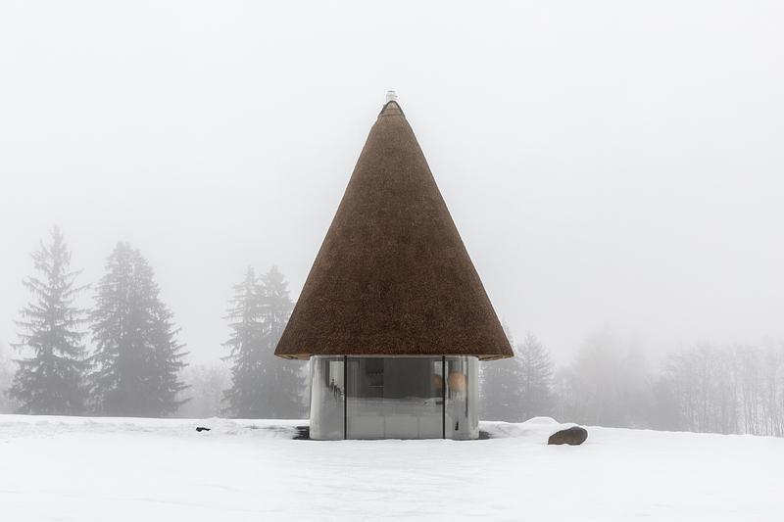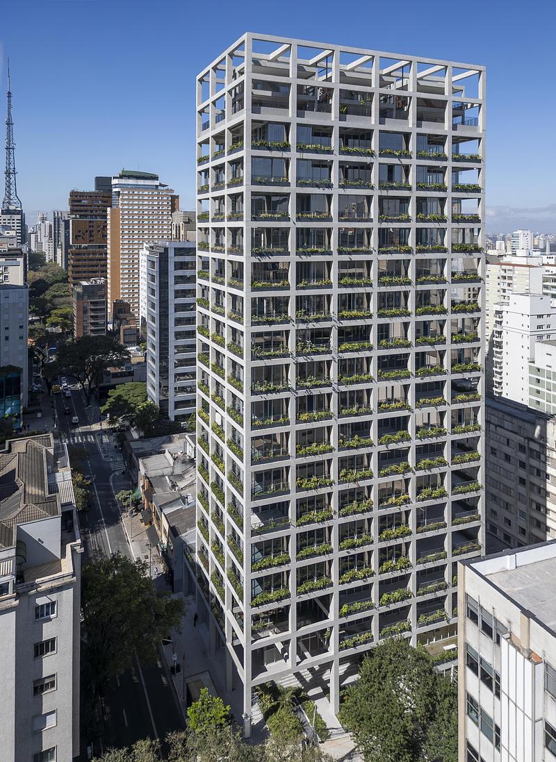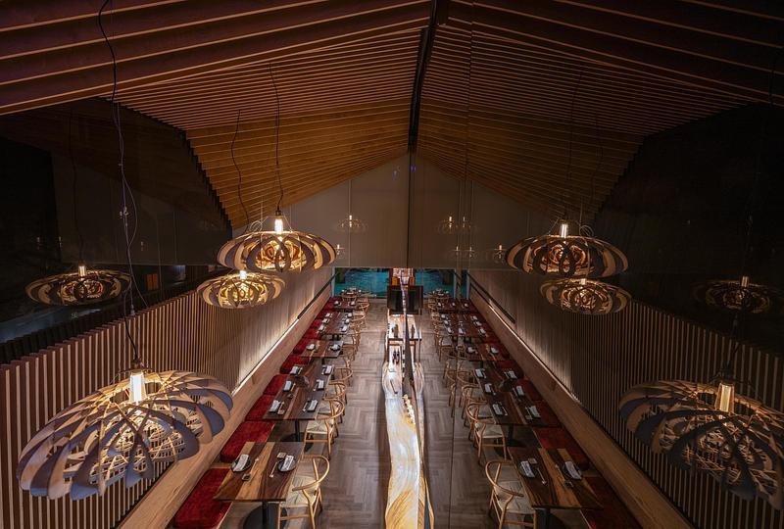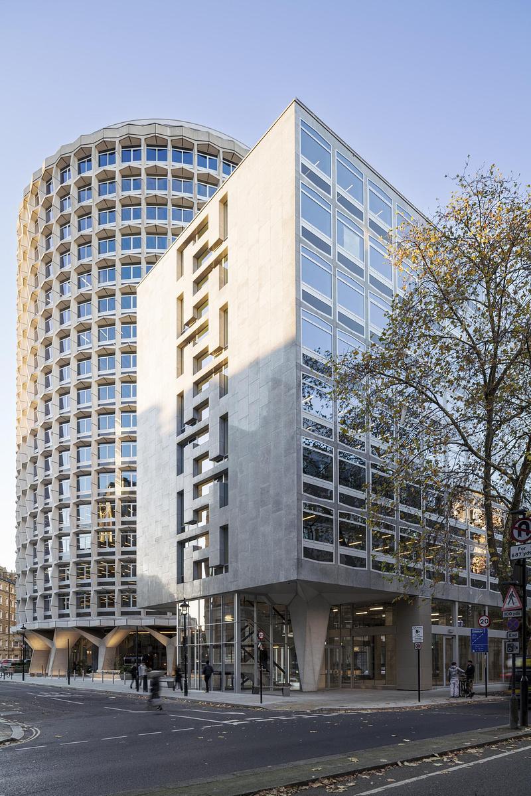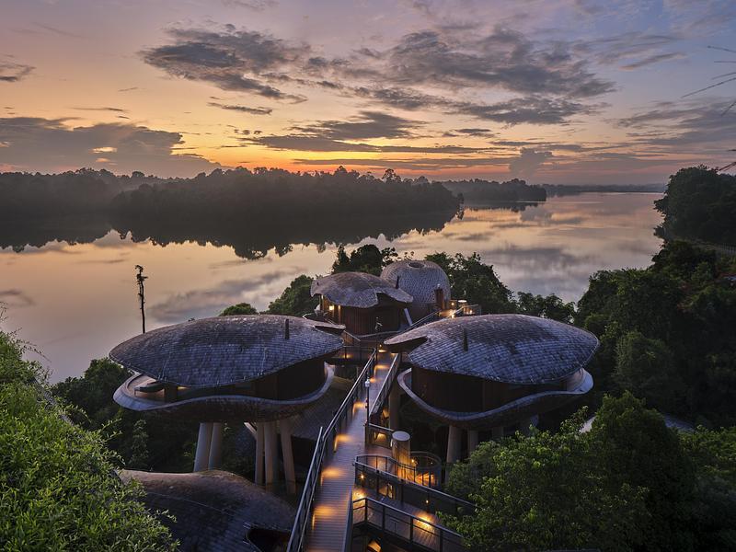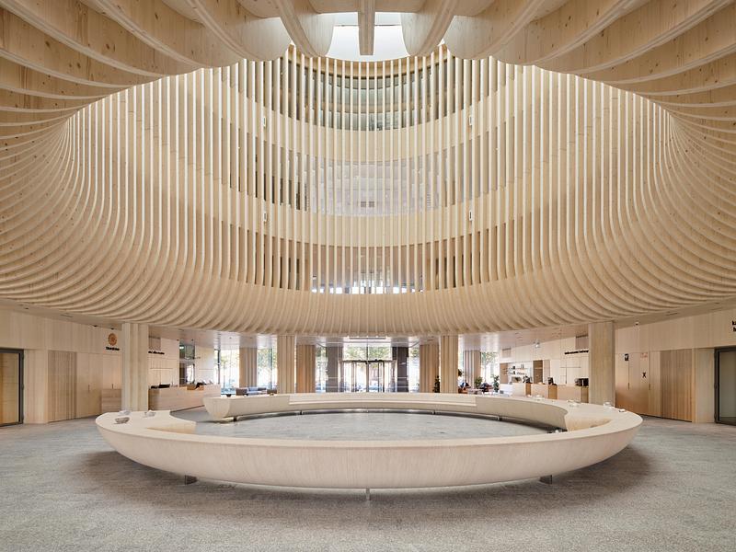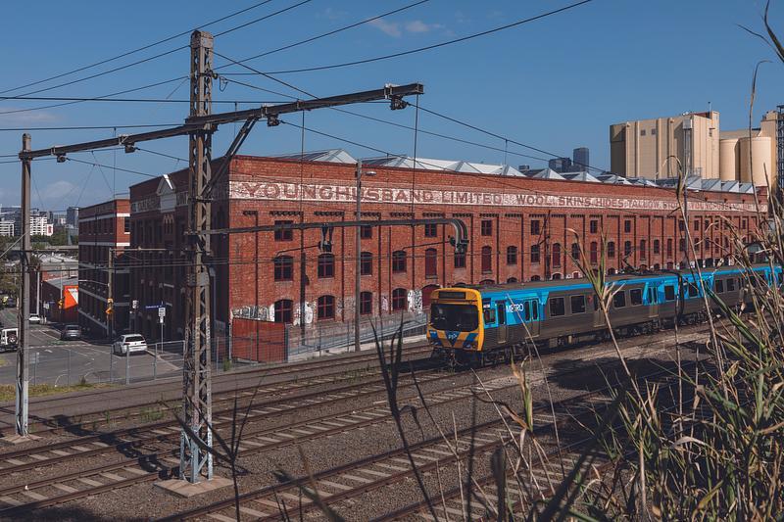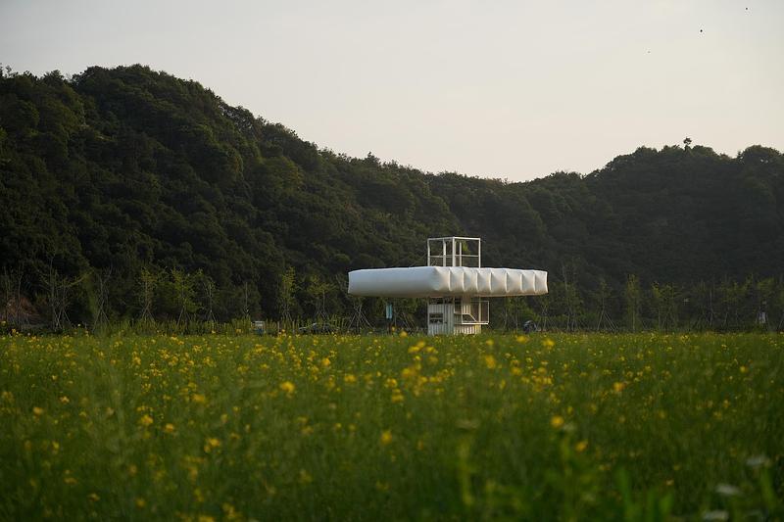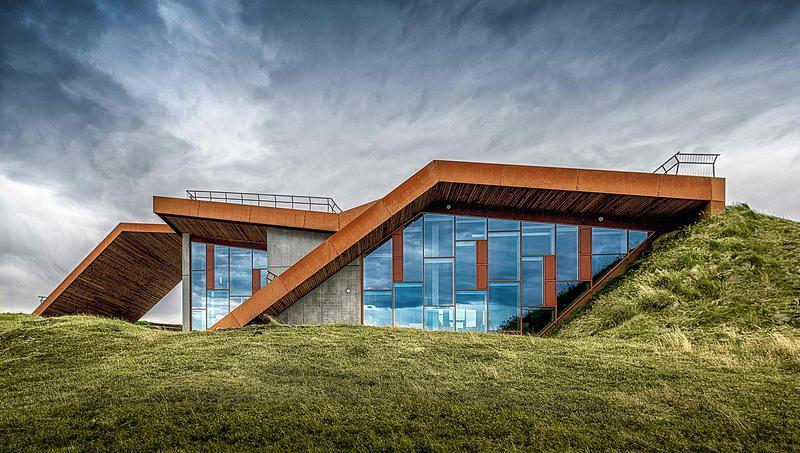![Press kit - Press release - D525 Barcelona: Sustainable Renovation - sanzpont [arquitectura]](https://cloudfront.v2com-newswire.com/data/press_kit/vignette/4368/standard_5638-01.jpg?v=1711020530)
Press Kit | no. 5638-01
Press release only in English
D525 Barcelona: Sustainable Renovation
sanzpont [arquitectura]
The new headquarters of Naturgy group in Barcelona, a building property of Inmobiliaria Colonial, is located at Av. Diagonal 525. The project was designed by Sanzpont Arquitectura based on the concept of sustainable renovation, with the aim of reducing its environmental impact and extending its efficient, useful life. Its execution was carried out with materials that strictly respect the environment, and according to an environmental quality management plan.
The original building was used for housing in the '70s and presented several structural challenges. However, despite those challenges, the project incorporated all of the design and construction requirements necessary to achieve LEED Gold certification.
More Natural Light & Purer Air
The project incorporates a main façade based on large windows that provide abundant natural light, defined by unique photocatalytic krion 3D modules. These modules give the building a unique identity but, more importantly, have the ability to purify the air through their photocatalytic material. The krion material's KEAST technology takes it one step further by extrapolating its benefits beyond its surface with the ability to decontaminate the air. The design, comprised of clean and aerodynamic lines, creates an avant-garde image of movement.
Greater Eco-Efficiency & Cleaner Energy
The building envelope and its systems have been designed to render it an eco-efficient model, improving its performance, thermal insulation, and energy consumption. The design of the south façade incorporates a treatment of photovoltaic louvers, providing protection from the sun in the warmer months of the year, and generating clean energy through part of its electricity consumption. The photovoltaic louvers create enough energy to power 1,562 points of light for 4 hours per day, for up to 35 years, free of CO2 196 emissions.
More Green Space & Native Plant Species
A large part of the building’s roof is designed as a natural green space. It incorporates low-consumption native plant species that provide an extra insulation layer, thus minimizing the environmental impact, improving the microclimate, and helping to mitigate the heat island effect.
Sustainability & the Building Skin
To develop the project, a detailed study of the climate and the environment was conducted to determine the characteristics of the architectural envelope and its response throughout the year. This considerably improved the performance and efficiency of the building in terms of energy savings and sustainability. In addition to a rooftop garden, the design and improvement of the architectural envelope includes its orientation, thermal and acoustic insulation, solar control louvers, and production of renewable energy.
Developed & Coordinated in BIM
The project has been developed using the latest BIM cloud technology for its complete coordination. Virtual models of architecture, engineering, interior design, and urban environment were integrated in order to generate a coordinated digital building.
Data Sheet
Project Name: D525 Barcelona
Location: Barcelona, Spain
Area: 7,000 m2
Client: Inmobiliaria Colonial & Naturgy
Architects: sanzpont [arquitectura]
Project Manager: Projects & Facilities Management
Design Team: Sergio Sanz, Victor Sanz, Oriol Vidal, Xevi Prat, Carles Campanyà, Guillem Armengol
Collaborators: Campanyà i Vinyeta Arquitectes, PGI, Tulpan Intermediació
Engineers: PGI Engineering
Landscape Architect: Vivers Ter
Suppliers: Suris (MEP), Garcia Faura (Façade), Butech (Krion)
Lighting Design: Sanzpont, Philips Signify
Project Sector: Office Building
Consultants: Campanyà i Vinyeta Arquitectes, PGI, Tulpan Intermediació, Mace Management Services
General Contractor: OIC-Penta
Project completion date: March 2021
Photographer: David Cardelús (courtesy de Naturgy), Dani Rovira (courtesy de Colonial) y Sergio Sanz (courtesy de Sanzpont)
About sanzpont [arquitectura]
Victor and Sergio Sanz Pont, twin brothers, are the co-founders of sanzpont [arquitectura], with offices in Barcelona, Cancun, and Chicago. They view architecture as functional art that must adapt to the site bioclimatically. The firm has received numerous international awards, and their design philosophy is based on a constant search for innovation, creativity, and demonstrating great respect for the environment. Its design methodology is completely three-dimensional, making use of new technologies in cluding BIM, where intelligent digital models contain a constructive database of each project.
Álvaro Licona is a partner and co-founder of Sanzpont USA, based in Chicago. He is also the co-founder of a real estate company specialized in developing contemporary spaces in Mexico City. That practice aims to provide meaningful experiences and customer-appropriate solutions, while maintaining the natural and built environment. His professional career has enabled him to apply these ideas internationally and, in collaboration with his partners, he has completed designs in countries including Japan, Brazil, Holland, Hong Kong, Spain, the United States, and Mexico.
For more information
Media contact
- sanzpont [arquitectura]
- Isis Uscanga, Press Manager
- press@sanzpont.com
- +34 655991279
Attachments
Terms and conditions
For immediate release
All photos must be published with proper credit. Please reference v2com as the source whenever possible. We always appreciate receiving PDF copies of your articles.
![Press kit | 5638-01 - Press release | D525 Barcelona: Sustainable Renovation - sanzpont [arquitectura] - Commercial Architecture - Photo credit: Sergio Sanz (courtesy of Sanzpont)](https://cloudfront.v2com-newswire.com/data/photo/image/67950/preview_5638-1_67950_sc_v2com.jpg)
High-resolution image : 13.47 x 10.0 @ 300dpi ~ 10 MB
![Press kit | 5638-01 - Press release | D525 Barcelona: Sustainable Renovation - sanzpont [arquitectura] - Commercial Architecture - Photo credit: Sergio Sanz (courtesy of Sanzpont)](https://cloudfront.v2com-newswire.com/data/photo/image/67951/preview_5638-1_67951_sc_v2com.jpg)
High-resolution image : 11.17 x 11.76 @ 300dpi ~ 9.6 MB
![Press kit | 5638-01 - Press release | D525 Barcelona: Sustainable Renovation - sanzpont [arquitectura] - Commercial Architecture - Photo credit: Sergio Sanz (courtesy of Sanzpont)](https://cloudfront.v2com-newswire.com/data/photo/image/67949/preview_5638-1_67949_sc_v2com.jpg)
High-resolution image : 10.0 x 12.5 @ 300dpi ~ 7.8 MB
![Press kit | 5638-01 - Press release | D525 Barcelona: Sustainable Renovation - sanzpont [arquitectura] - Commercial Architecture - Photo credit: Sergio Sanz (courtesy of Sanzpont)](https://cloudfront.v2com-newswire.com/data/photo/image/67948/preview_5638-1_67948_sc_v2com.jpg)
High-resolution image : 11.41 x 12.6 @ 300dpi ~ 11 MB
![Press kit | 5638-01 - Press release | D525 Barcelona: Sustainable Renovation - sanzpont [arquitectura] - Commercial Architecture - Photo credit: David Cardelús (courtesy of Naturgy)](https://cloudfront.v2com-newswire.com/data/photo/image/67952/preview_5638-1_67952_sc_v2com.jpg)
High-resolution image : 15.0 x 10.0 @ 300dpi ~ 8.1 MB
![Press kit | 5638-01 - Press release | D525 Barcelona: Sustainable Renovation - sanzpont [arquitectura] - Commercial Architecture - Photo credit: Sergio Sanz (courtesy of Sanzpont)](https://cloudfront.v2com-newswire.com/data/photo/image/67953/preview_5638-1_67953_sc_v2com.jpg)
High-resolution image : 14.07 x 11.6 @ 300dpi ~ 10 MB
![Press kit | 5638-01 - Press release | D525 Barcelona: Sustainable Renovation - sanzpont [arquitectura] - Commercial Architecture - Photo credit: David Cardelús (courtesy of Naturgy)](https://cloudfront.v2com-newswire.com/data/photo/image/67954/preview_5638-1_67954_sc_v2com.jpg)
High-resolution image : 10.0 x 15.0 @ 300dpi ~ 5.9 MB
![Press kit | 5638-01 - Press release | D525 Barcelona: Sustainable Renovation - sanzpont [arquitectura] - Commercial Architecture - Photo credit: David Cardelús (courtesy of Naturgy)](https://cloudfront.v2com-newswire.com/data/photo/image/67955/preview_5638-1_67955_sc_v2com.jpg)
High-resolution image : 15.05 x 10.0 @ 300dpi ~ 7.6 MB
![Press kit | 5638-01 - Press release | D525 Barcelona: Sustainable Renovation - sanzpont [arquitectura] - Commercial Architecture - Photo credit: Sergio Sanz (courtesy of Sanzpont)](https://cloudfront.v2com-newswire.com/data/photo/image/67956/preview_5638-1_67956_sc_v2com.jpg)
High-resolution image : 10.0 x 13.48 @ 300dpi ~ 6.9 MB
![Press kit | 5638-01 - Press release | D525 Barcelona: Sustainable Renovation - sanzpont [arquitectura] - Commercial Architecture - Photo credit: Sergio Sanz (courtesy of Sanzpont)](https://cloudfront.v2com-newswire.com/data/photo/image/67957/preview_5638-1_67957_sc_v2com.jpg)
High-resolution image : 10.0 x 11.0 @ 300dpi ~ 5.8 MB
![Press kit | 5638-01 - Press release | D525 Barcelona: Sustainable Renovation - sanzpont [arquitectura] - Commercial Architecture - Photo credit: Dani Rovira (courtesy of Colonial)](https://cloudfront.v2com-newswire.com/data/photo/image/67958/preview_5638-1_67958_sc_v2com.jpg)
Very High-resolution image : 19.11 x 11.4 @ 300dpi ~ 14 MB
![Press kit | 5638-01 - Press release | D525 Barcelona: Sustainable Renovation - sanzpont [arquitectura] - Commercial Architecture - Photo credit: Dani Rovira (courtesy of Colonial)](https://cloudfront.v2com-newswire.com/data/photo/image/67959/preview_5638-1_67959_sc_v2com.jpg)
Very High-resolution image : 17.12 x 10.0 @ 300dpi ~ 7.9 MB
![Press kit | 5638-01 - Press release | D525 Barcelona: Sustainable Renovation - sanzpont [arquitectura] - Commercial Architecture - Photo credit: Dani Rovira (courtesy of Colonial)](https://cloudfront.v2com-newswire.com/data/photo/image/67960/preview_5638-1_67960_sc_v2com.jpg)
High-resolution image : 14.98 x 10.0 @ 300dpi ~ 4.4 MB
![Press kit | 5638-01 - Press release | D525 Barcelona: Sustainable Renovation - sanzpont [arquitectura] - Commercial Architecture - Photo credit: Dani Rovira (courtesy of Colonial)](https://cloudfront.v2com-newswire.com/data/photo/image/67961/preview_5638-1_67961_sc_v2com.jpg)
Very High-resolution image : 17.12 x 10.0 @ 300dpi ~ 6.8 MB
![Press kit | 5638-01 - Press release | D525 Barcelona: Sustainable Renovation - sanzpont [arquitectura] - Commercial Architecture - Photo credit: Dani Rovira (courtesy of Colonial)](https://cloudfront.v2com-newswire.com/data/photo/image/67962/preview_5638-1_67962_sc_v2com.jpg)
High-resolution image : 16.16 x 10.0 @ 300dpi ~ 5.3 MB
![Press kit | 5638-01 - Press release | D525 Barcelona: Sustainable Renovation - sanzpont [arquitectura] - Commercial Architecture - Photo credit: Dani Rovira (courtesy of Colonial)](https://cloudfront.v2com-newswire.com/data/photo/image/67963/preview_5638-1_67963_sc_v2com.jpg)
High-resolution image : 14.98 x 10.0 @ 300dpi ~ 5.9 MB
![Press kit | 5638-01 - Press release | D525 Barcelona: Sustainable Renovation - sanzpont [arquitectura] - Commercial Architecture - Photo credit: Sergio Sanz (courtesy of Sanzpont)](https://cloudfront.v2com-newswire.com/data/photo/image/67964/preview_5638-1_67964_sc_v2com.jpg)
High-resolution image : 14.14 x 10.0 @ 300dpi ~ 6.6 MB
![Press kit | 5638-01 - Press release | D525 Barcelona: Sustainable Renovation - sanzpont [arquitectura] - Commercial Architecture - Photo credit: Sergio Sanz (courtesy of Sanzpont)](https://cloudfront.v2com-newswire.com/data/photo/image/67965/preview_5638-1_67965_sc_v2com.jpg)
High-resolution image : 14.14 x 10.0 @ 300dpi ~ 5.8 MB
![Press kit | 5638-01 - Press release | D525 Barcelona: Sustainable Renovation - sanzpont [arquitectura] - Commercial Architecture - Photo credit: Sergio Sanz (courtesy of Sanzpont)](https://cloudfront.v2com-newswire.com/data/photo/image/67966/preview_5638-1_67966_sc_v2com.jpg)
High-resolution image : 14.14 x 10.0 @ 300dpi ~ 5.2 MB
![Press kit | 5638-01 - Press release | D525 Barcelona: Sustainable Renovation - sanzpont [arquitectura] - Commercial Architecture - Photo credit: Sergio Sanz (courtesy of Sanzpont)](https://cloudfront.v2com-newswire.com/data/photo/image/67967/preview_5638-1_67967_sc_v2com.jpg)
High-resolution image : 14.14 x 10.0 @ 300dpi ~ 7.2 MB




