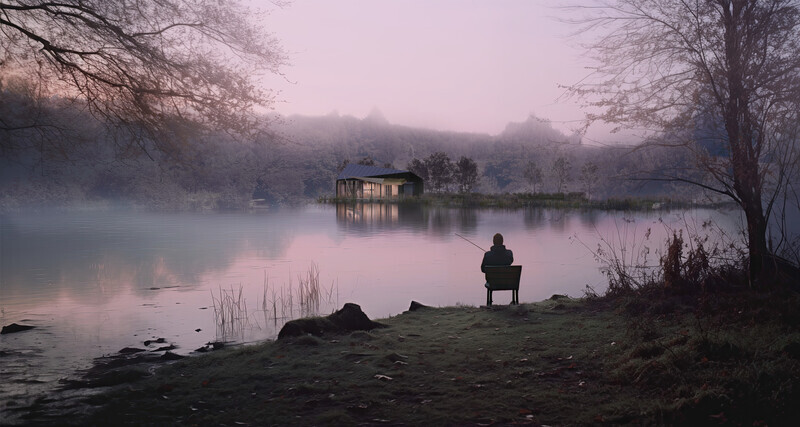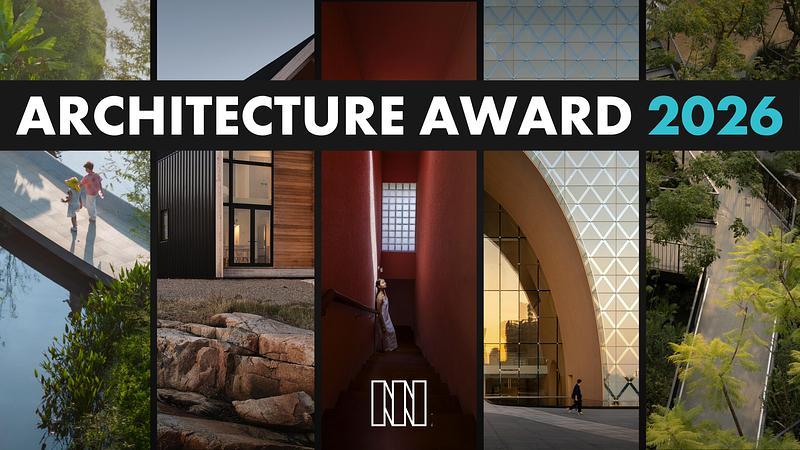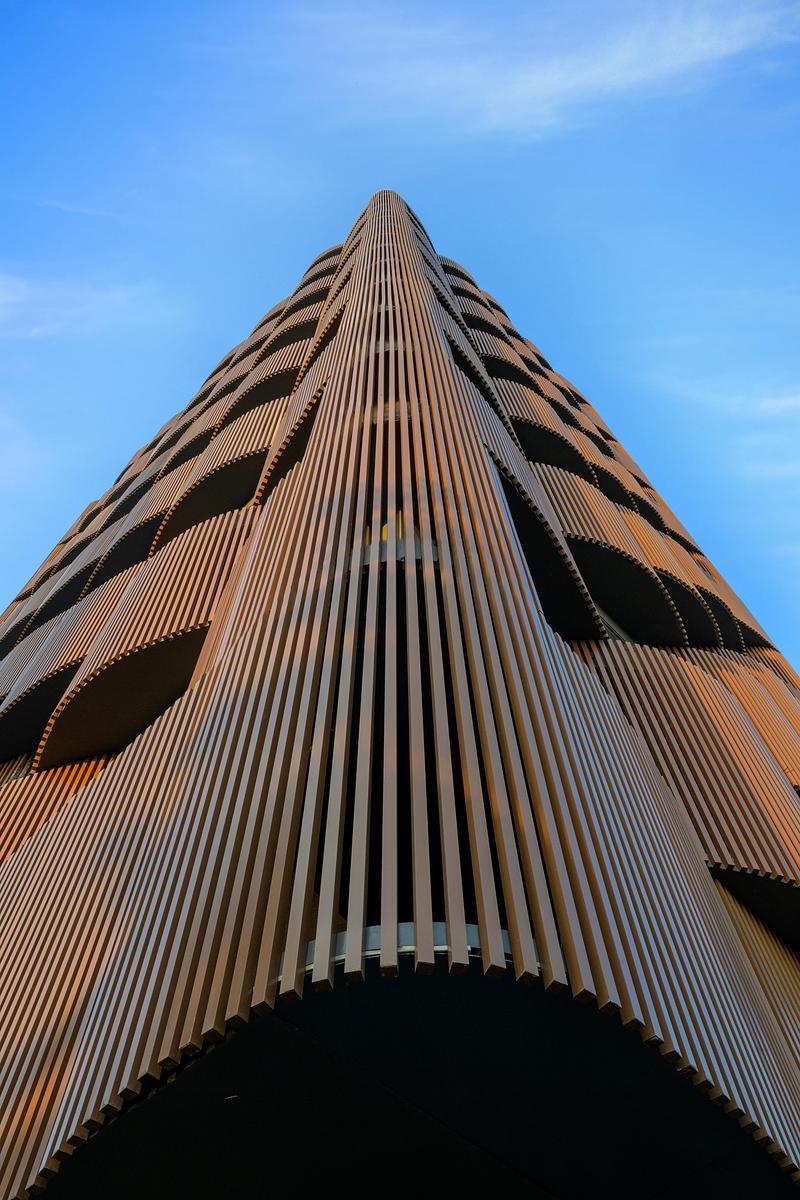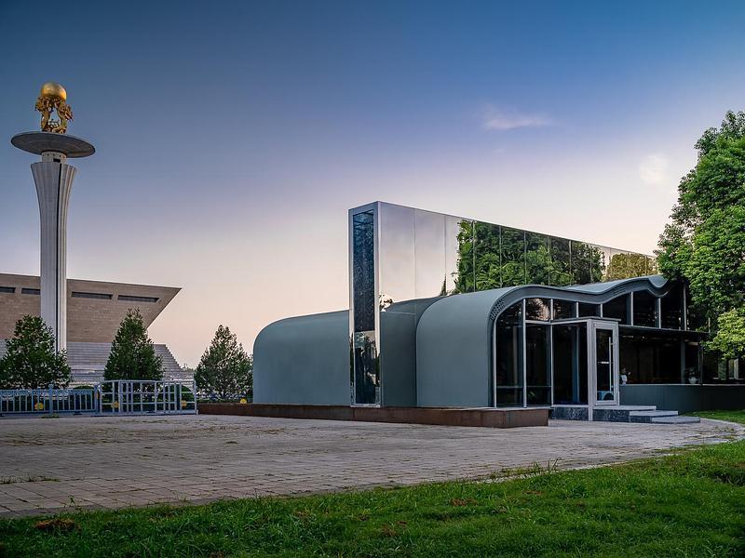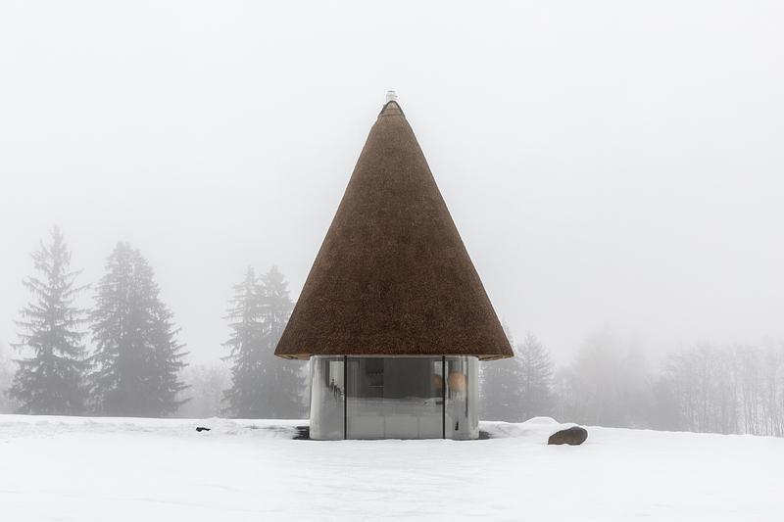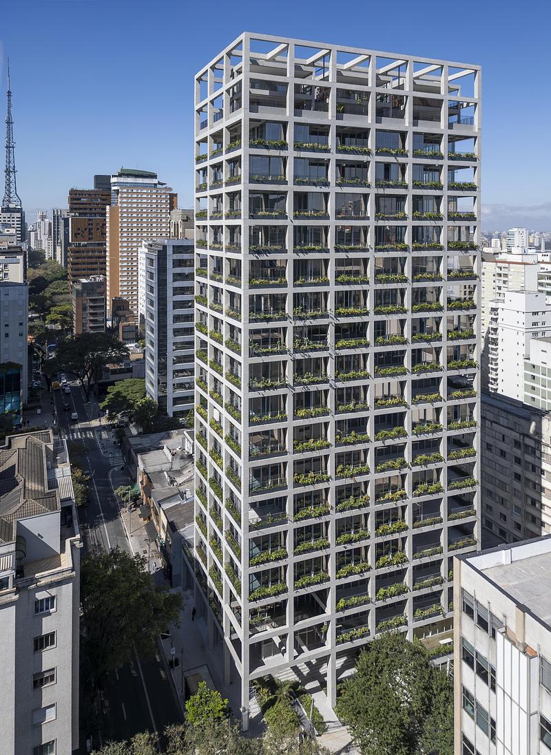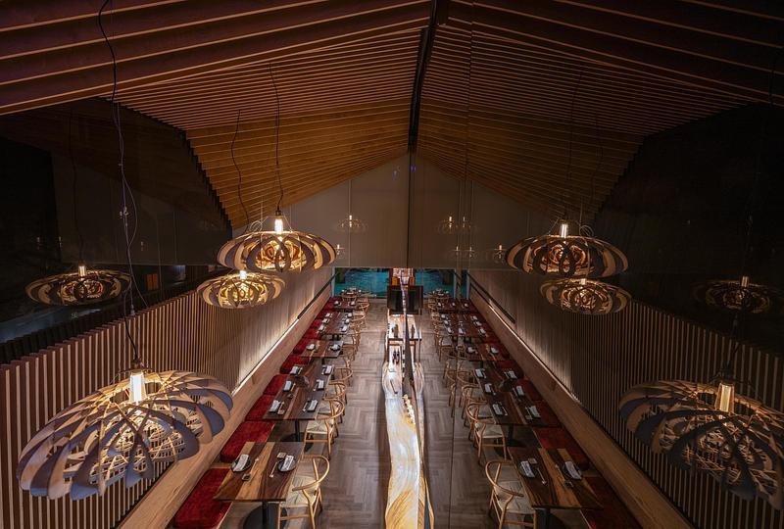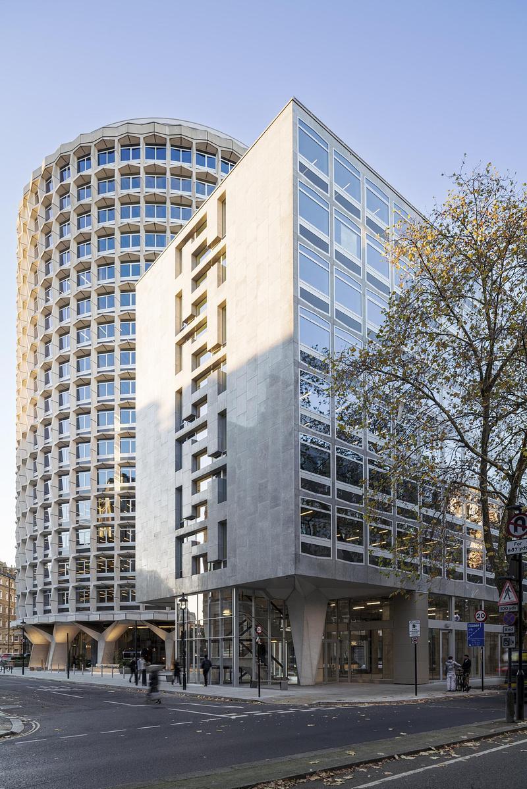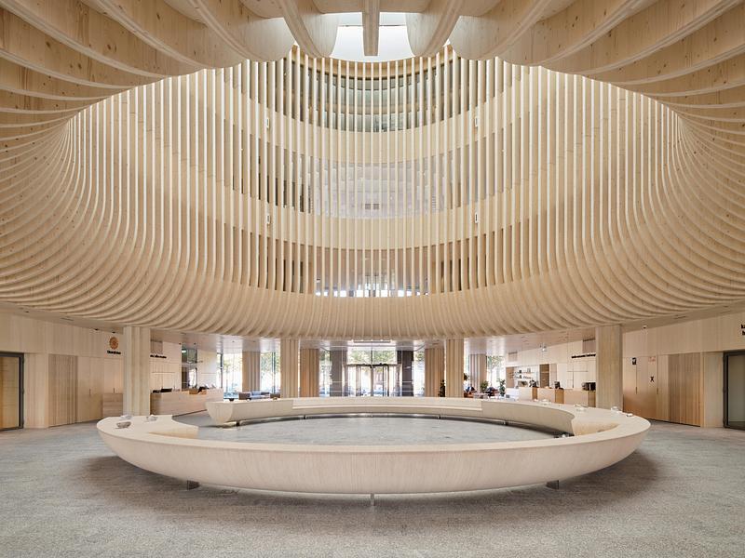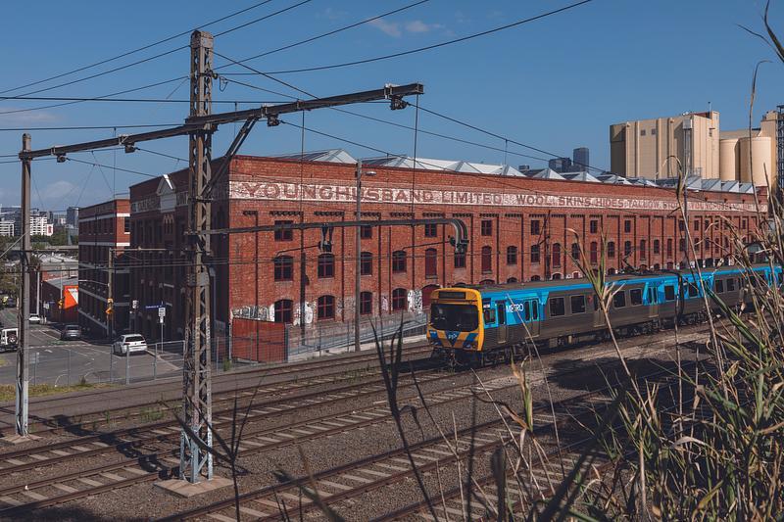
Press Kit | no. 5700-01
Press release only in English
Digital Orchard
Atelier Architecture & Design
Post Production Studios
Atelier Architecture & Design introduces Digital Orchard, a post-production facility in the Chilterns Area of Outstanding Natural Beauty (ANOB). The area is known as Europe’s largest natural park, consisting of unique woodland, downland, and chalk stream habitats within 30 miles of London. The program will re-establish the natural ecosystem, which has been compromised by poor land management, and will create an enviable working environment.
Thanks to this project, the client’s post-production team will move from a basement studio in London to a peaceful backdrop of ancient woodland, improving creative staff performance and wellbeing.
The site consists of paddocks bordering ancient woodland. Close by is the Misbourne, one of the chalk streams affected by tunneling from the HS2 High Speed Rail link from London to Birmingham and increasing demand for water. Clearing away the sprawling paraphernalia of the site’s previous equestrian use (including a 20 by 60m external menage screened by alien conifer trees), and the ecological repair of the landscape, are key to gaining planning consent in this Green Belt location. The client aspires to act as curator, restoring and enhancing rural qualities of green belt openness, including ancient woodlands, wildflower meadows, and orchards.
The concept seeks to merge architecture and landscape with the needs of post-production in a sustainable way. This approach reinforces the client’s vision and provides a catalyst for business transformation. The architecture draws references from storytelling in the post-production industry, as well as from ancient Celtic symbols, to bring landscape into the function of the building.
The emerging form has a sense of flow. As it unfolds, it implies a link between the process of film making with the open sweeping landscape. The ancient-entwined lemniscate symbol represents infinity and the flow of all things and tells a myth of healing the land, while the 21C post-production industry weaves a story into social consciousness. The concept involves blurring the boundary between architecture and landscape, achieved by creating a cloister along the building edge and by forming a sweeping curve in its form to embrace the courtyard.
Rather than changing the basic landscape character of the site's paddocks and woodland fringe, the proposed scheme will enhance and improve it, drawing distinctive landscape character elements from the surrounding rural landscape and the AONB into the site. In this part of the Chilterns, it’s not the distant vista that is important, but rather the opportunity for immersion in distinctive habitats. The cloister softens the building edge, bringing the inhabitants in touch with the courtyard. Green corridors connect the court on one side with the ancient woodland on the other. The dark cellular spaces of the theatres and edit suites are where creative stories unravel. These intense spaces stand in contrast to the open flow of spaces through the building and landscape.
The masterplan creates themed habitats, such as wildflower meadows, woodland fringe, shade gardens, apple, and cherry orchards that penetrate the floor plan, infusing the courtyard and buildings. The cloistered walkway connects offices with indoor and outdoor meeting spaces. The larch rainscreen skin interacts with its surroundings, and sliding timber screens provide adjustable openings for privacy and shade. The building skin is highly insulated with passive strategies maximized for heating and ventilation. Rainwater is recycled for irrigating and maintaining the different landscape lairs.
Architecture and landscape reinforce each other, enhancing the location’s natural ecology and drawing out its potential as a creative workplace. Through architecture, engineering, and landscape design, this masterplan creates a building in a living landscape, reconnecting people with nature, and nature with people.
Technical sheet
Project name: Digital Orchard
Location: Chilterns Area of Outstanding Natural Beauty, UK
Client: Anonymous
Architect: Atelier Architecture & Design
Structural and Civil engineer: Integral Engineering
Environmental engineer: Skelly & Couch
Landscape Architect: McGregor Smith
Town Planning submission date: April 2023
About Atelier Architecture & Design (AA+D)
AA+D integrate architecture and landscape so both elements reinforce each other, enriching ecology and unlocking the human potential of a place. They reestablish the bond between individuals and nature, fostering a reciprocal relationship. They facilitate the creation of buildings within landscapes that serve as nurturing environments for people and the surrounding terrain.
In today's fast-paced digital era, where connections with self and the environment are easily frayed, AA+D collaborates with clients to curate spaces that rejuvenate and inspire, in both urban and rural contexts.
For more information
Media contact
- Atelier Architecture & Design
- Steve Melvin, Principal
- steve@atelier-architects.co.uk
- +44 1442 828201
Attachments
Terms and conditions
For immediate release
All photos must be published with proper credit. Please reference v2com as the source whenever possible. We always appreciate receiving PDF copies of your articles.
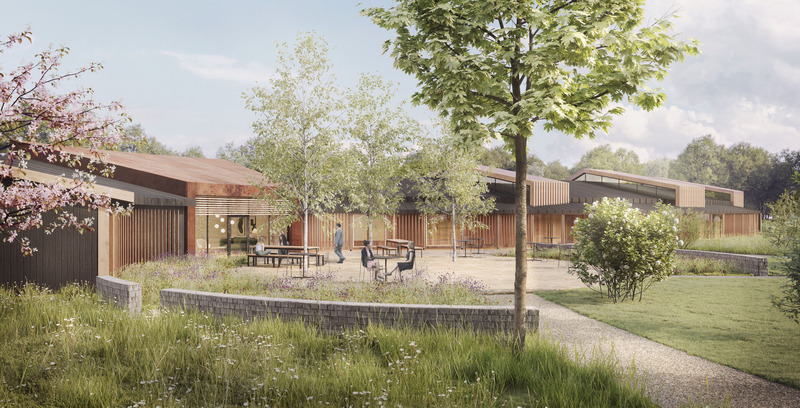
Very High-resolution image : 53.33 x 27.2 @ 300dpi ~ 17 MB
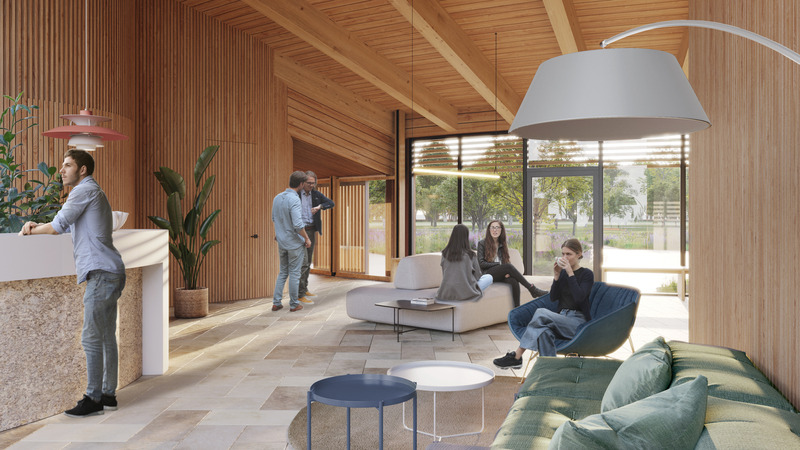
High-resolution image : 13.33 x 7.5 @ 300dpi ~ 7.3 MB
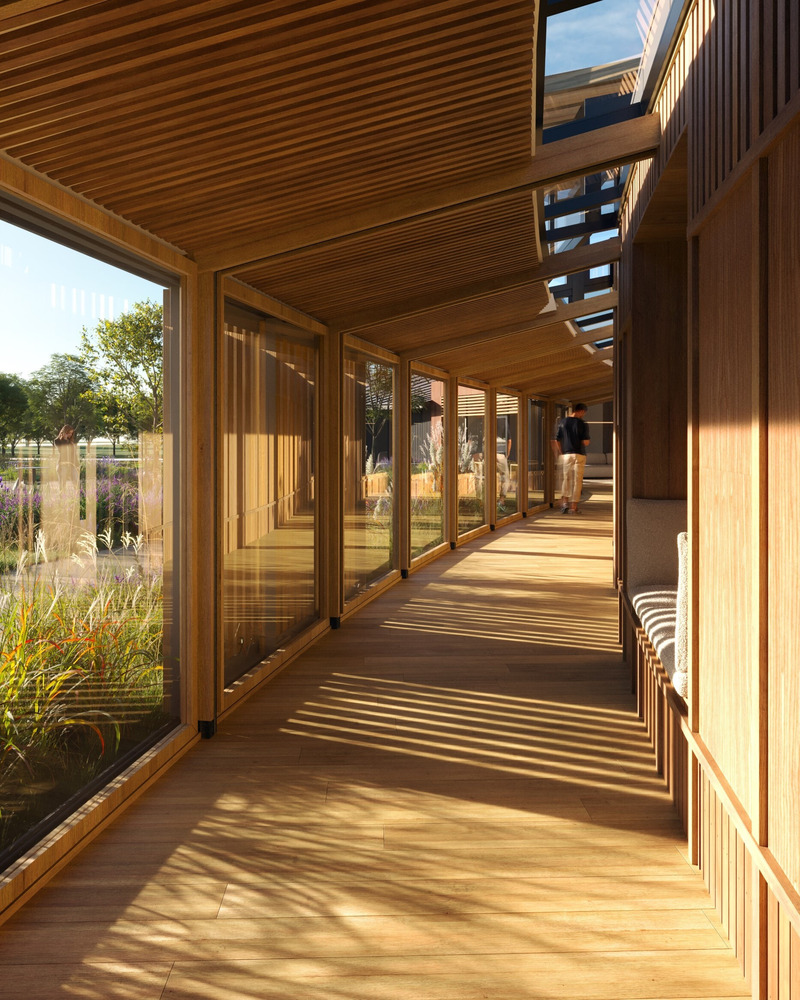
Medium-resolution image : 6.23 x 7.78 @ 300dpi ~ 1 MB
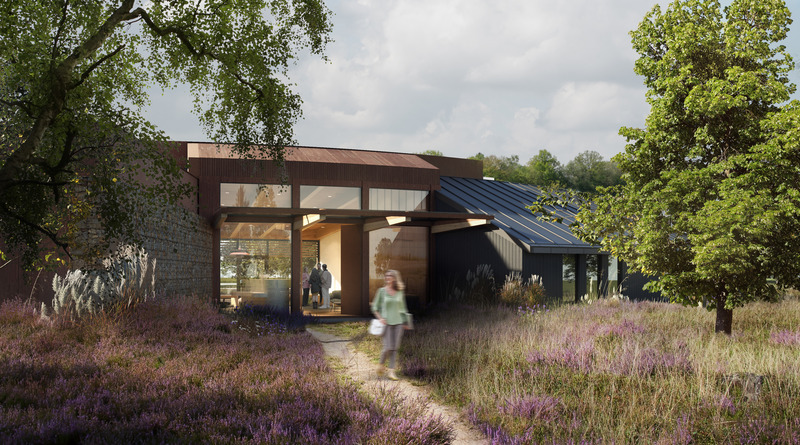
High-resolution image : 13.33 x 7.41 @ 300dpi ~ 9.1 MB
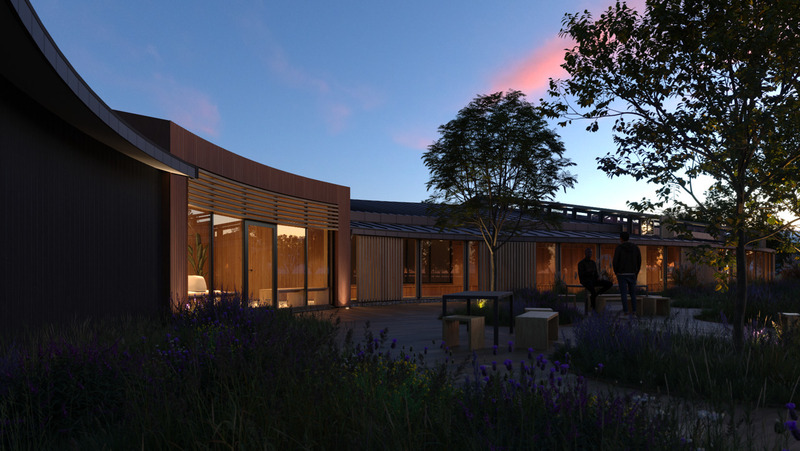
Low-resolution image : 4.27 x 2.41 @ 300dpi ~ 1.9 MB
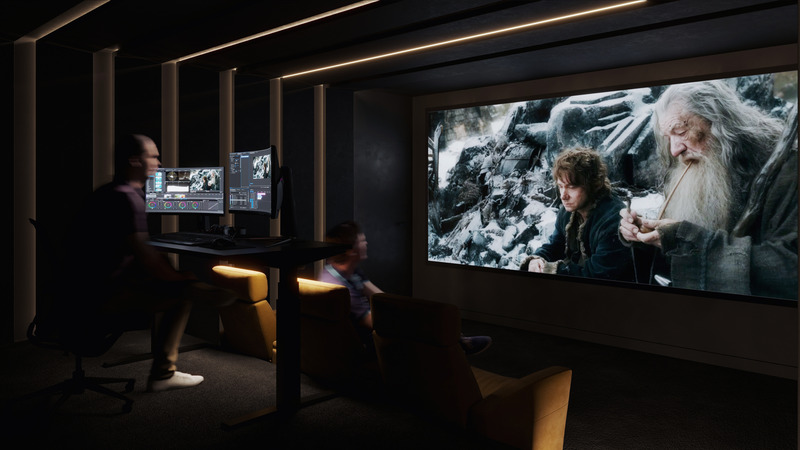
High-resolution image : 13.33 x 7.5 @ 300dpi ~ 4.1 MB
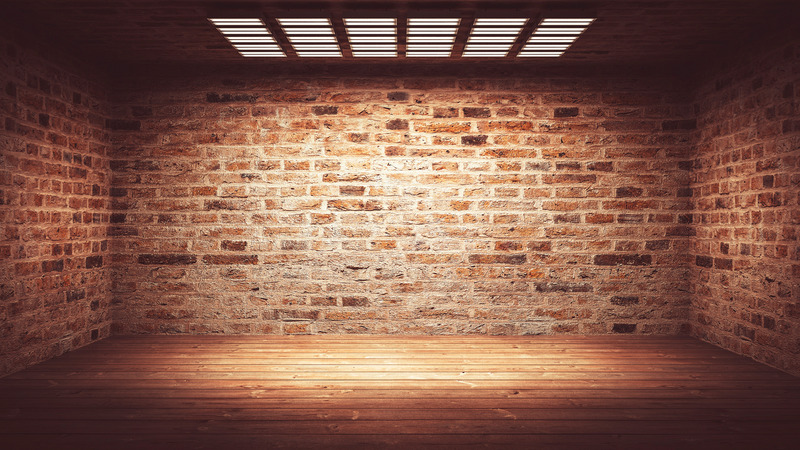
High-resolution image : 12.0 x 6.75 @ 300dpi ~ 9.4 MB
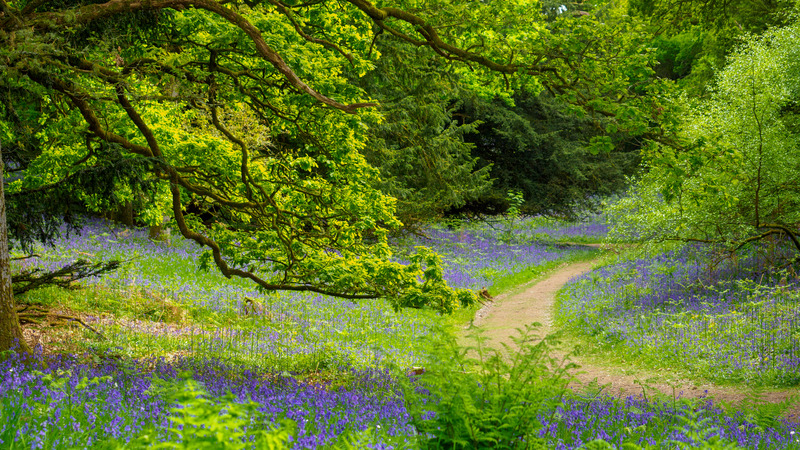
Very High-resolution image : 17.28 x 9.72 @ 300dpi ~ 17 MB
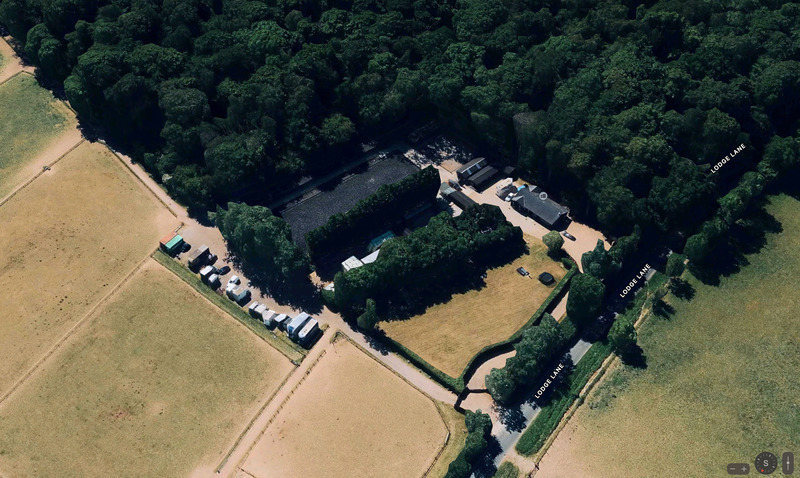
Very High-resolution image : 22.33 x 13.35 @ 300dpi ~ 4.1 MB
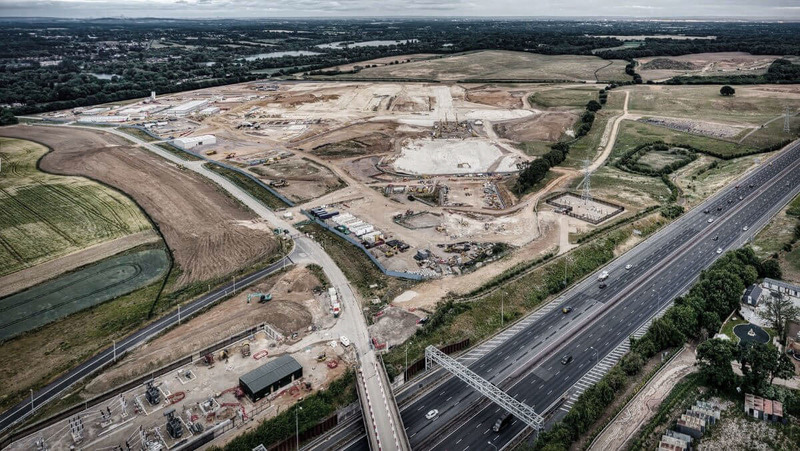
Medium-resolution image : 8.0 x 4.51 @ 300dpi ~ 650 KB
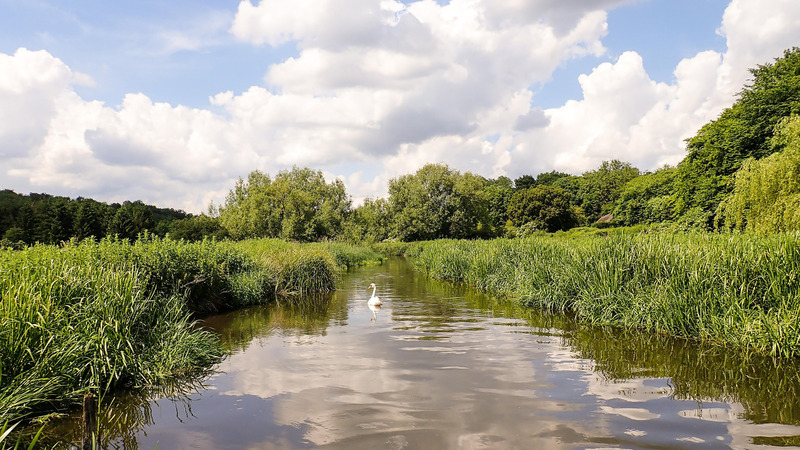
High-resolution image : 13.33 x 7.5 @ 300dpi ~ 1.7 MB
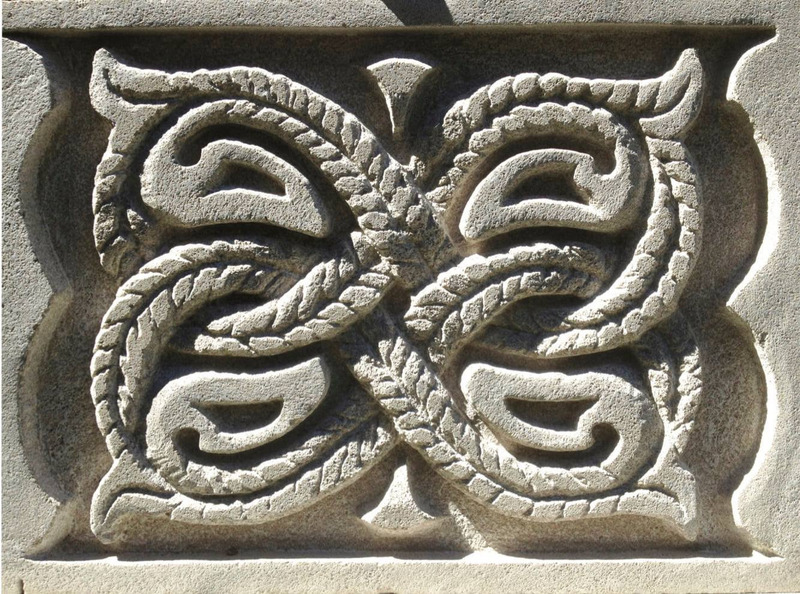
Low-resolution image : 4.44 x 3.3 @ 300dpi ~ 260 KB
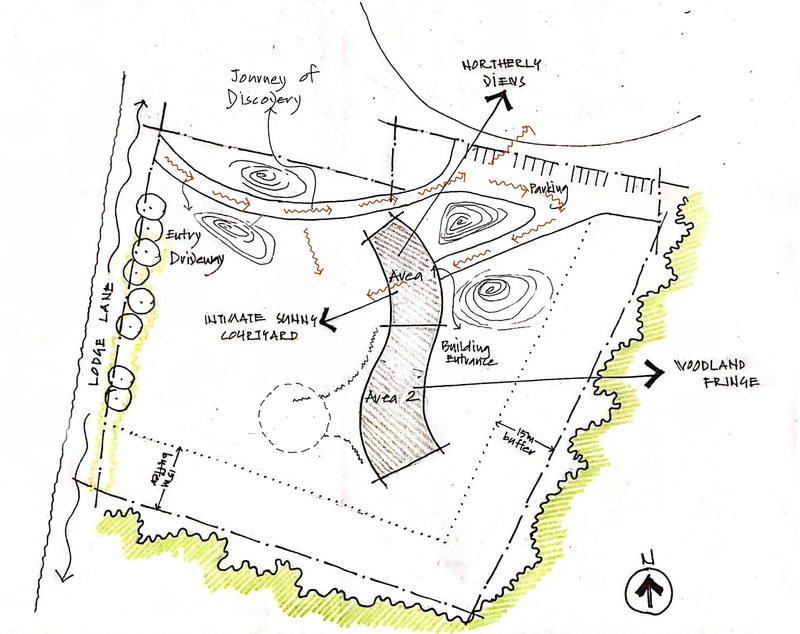
Medium-resolution image : 9.54 x 7.56 @ 300dpi ~ 730 KB
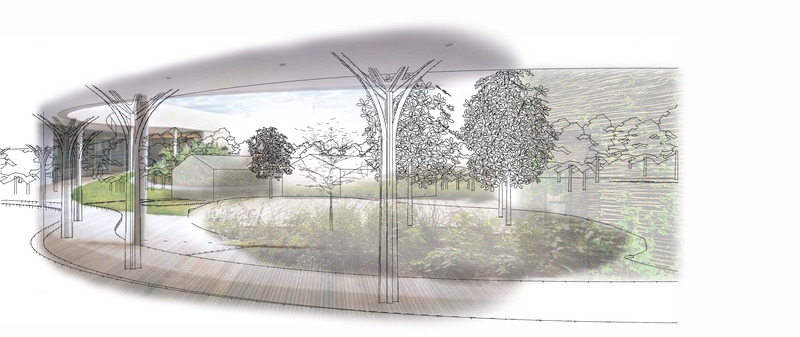
High-resolution image : 16.67 x 7.03 @ 300dpi ~ 810 KB
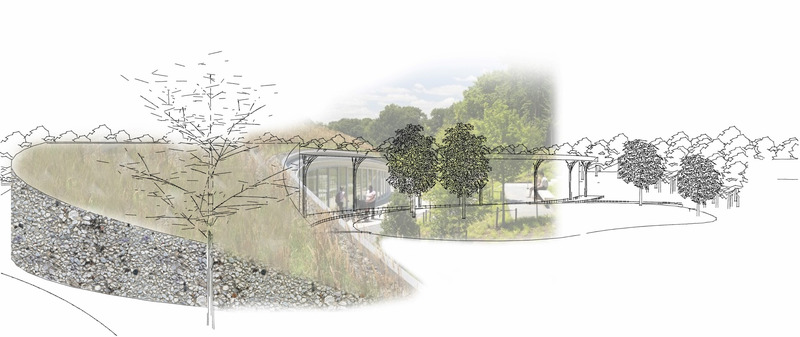
Medium-resolution image : 10.07 x 4.25 @ 300dpi ~ 590 KB
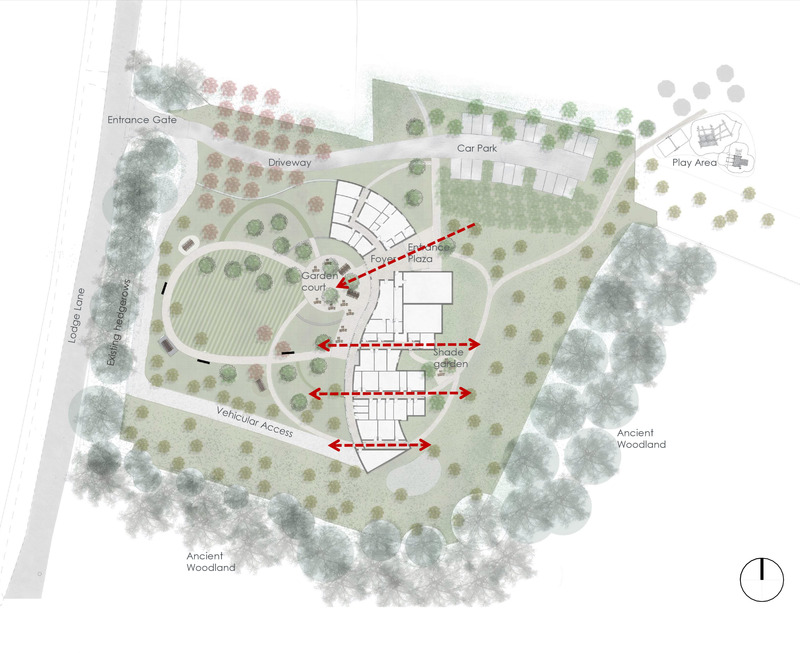
Very High-resolution image : 24.17 x 19.73 @ 300dpi ~ 4 MB
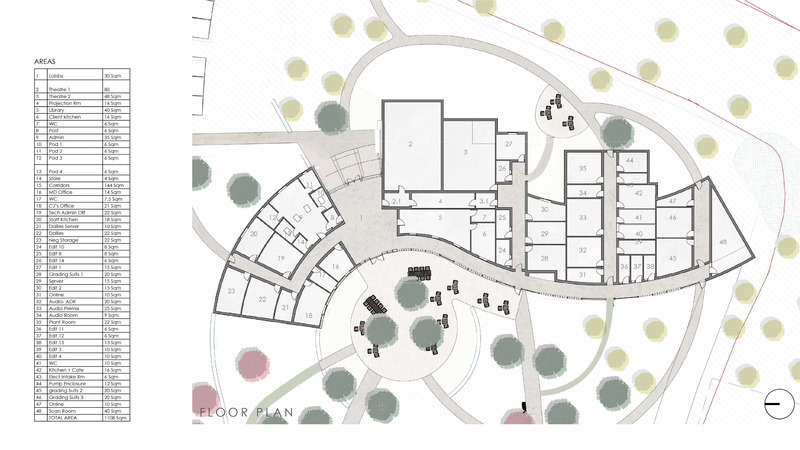
Very High-resolution image : 23.39 x 13.15 @ 300dpi ~ 2.9 MB

Very High-resolution image : 35.33 x 10.11 @ 300dpi ~ 4.9 MB
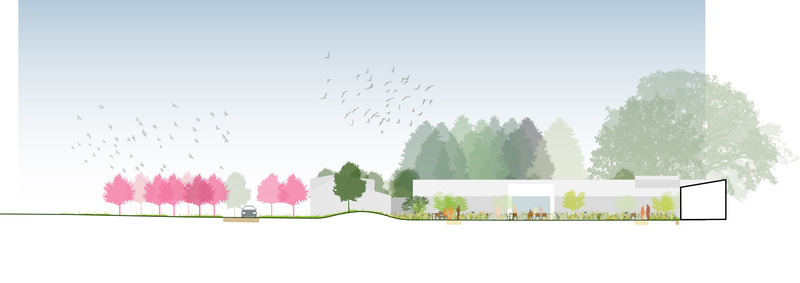
Very High-resolution image : 36.6 x 12.96 @ 300dpi ~ 4.4 MB
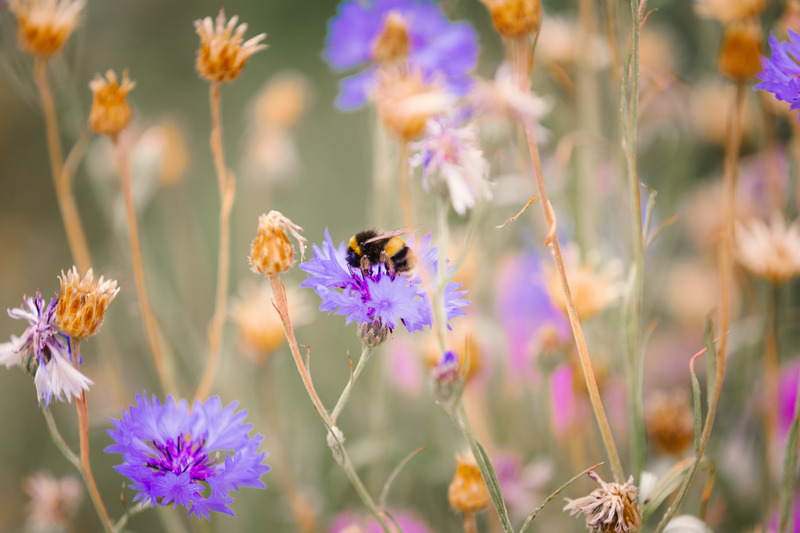
Very High-resolution image : 18.24 x 12.16 @ 300dpi ~ 9.5 MB



