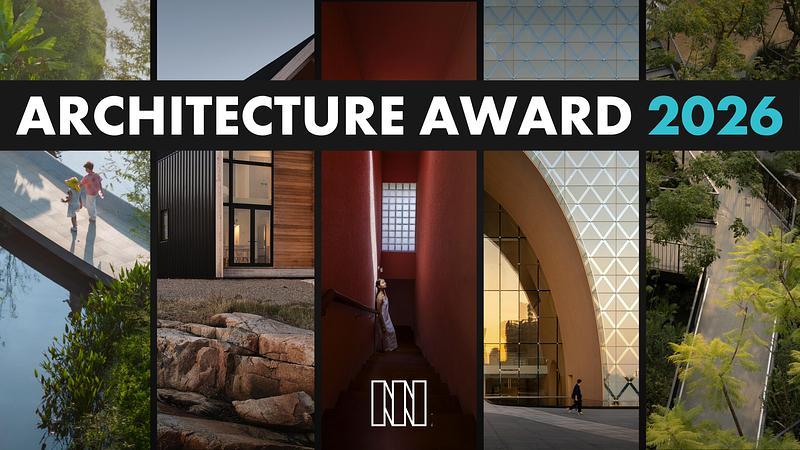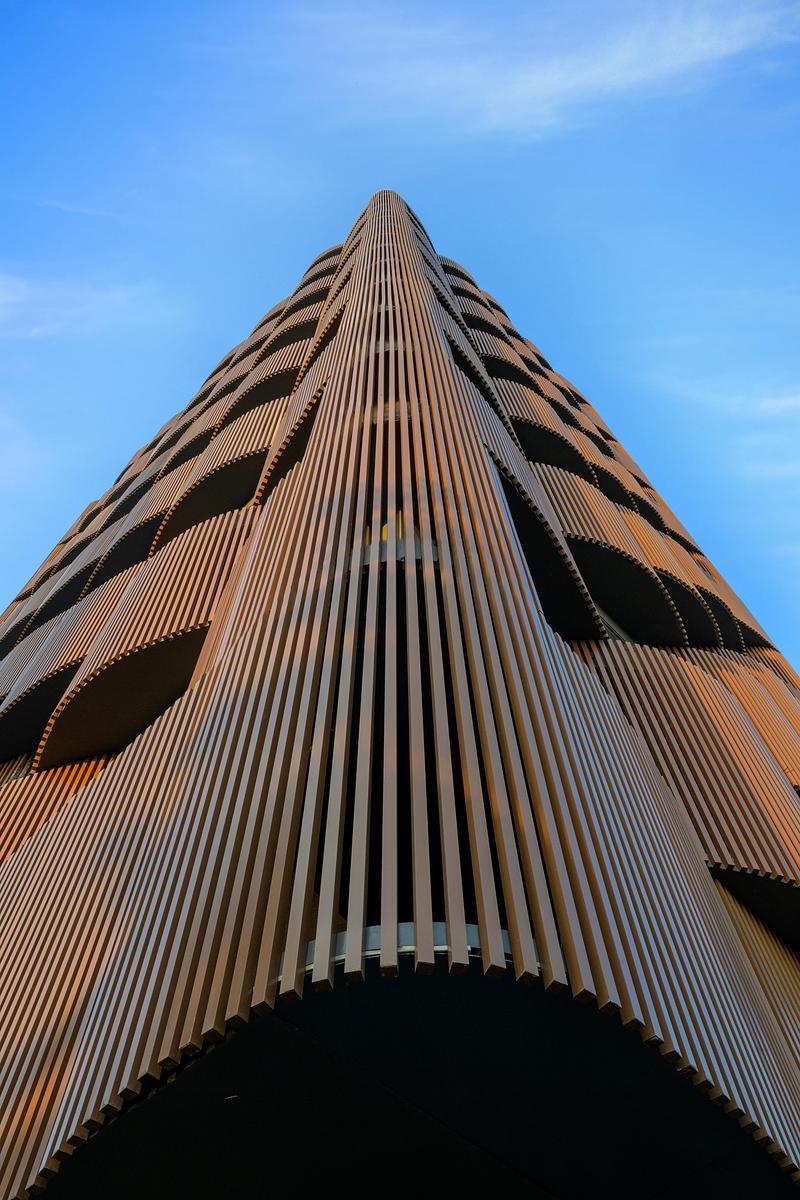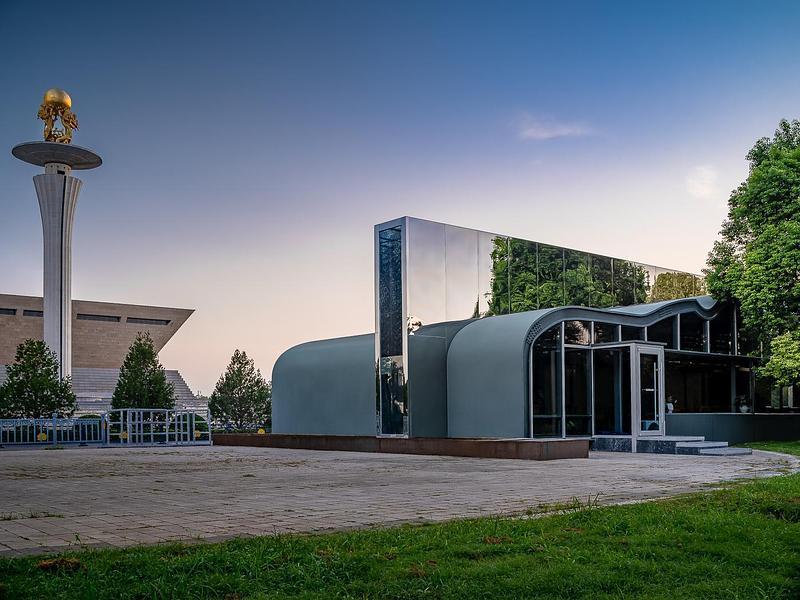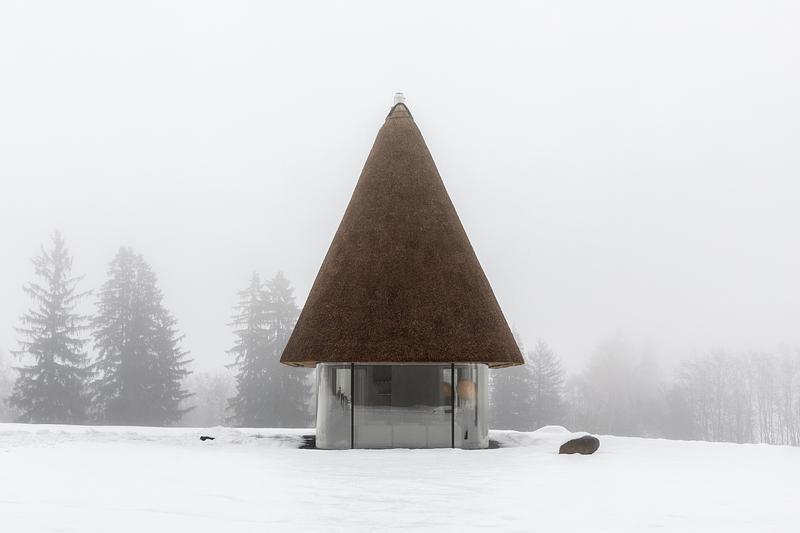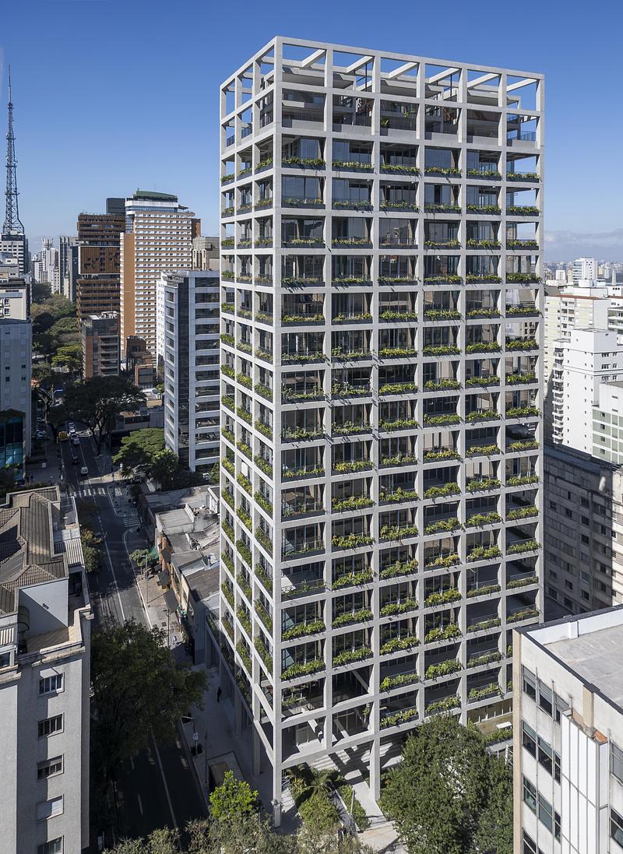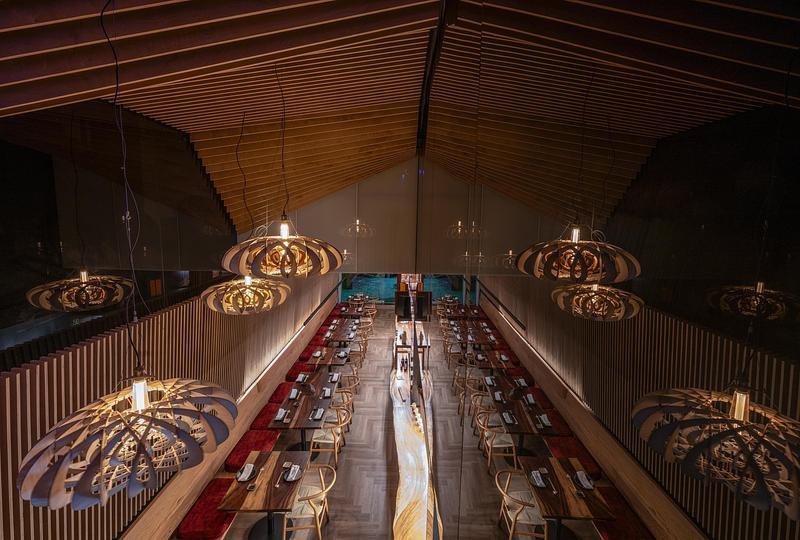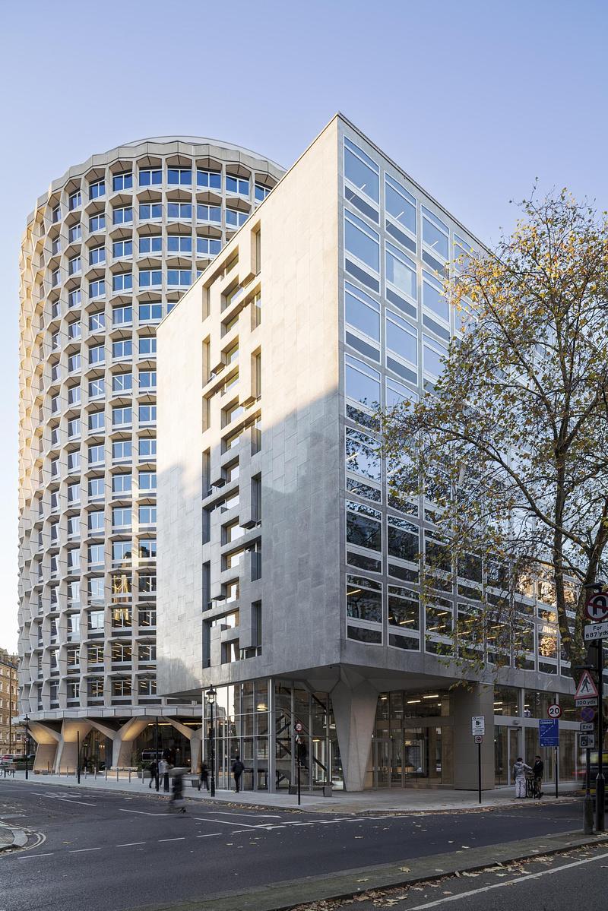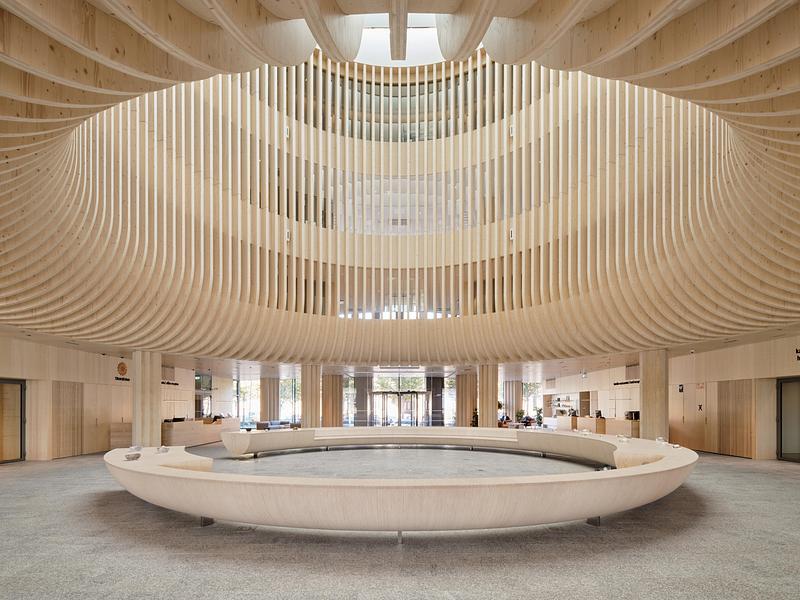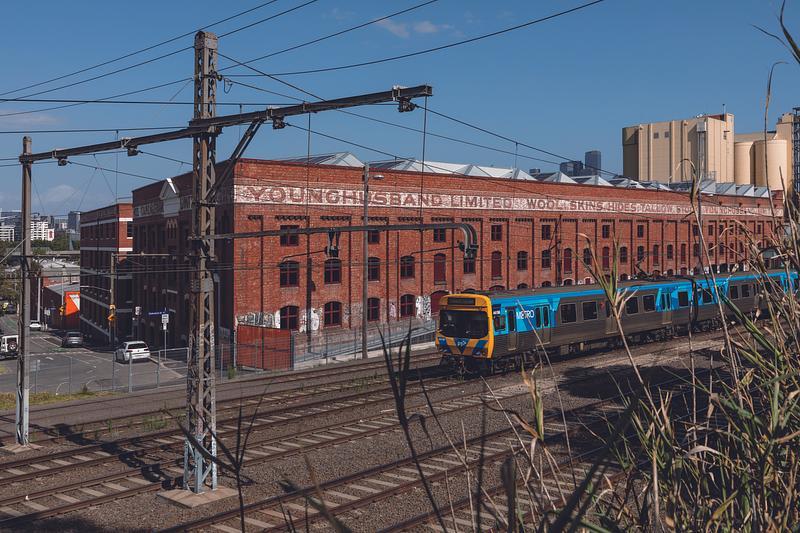
Press Kit | no. 7725-01
OND SAUNA wins Architizer A+Awards 2025
AMANE ARCHI
A new Japanese sauna space designed to encourage social interaction.
OND SAUNA was designed as the centerpiece of ONDPARK complex, which was developed for regional revitalization within a natural park in Takeo City, Saga Prefecture, Japan. The complex offers exercise, healing, dining, and learning opportunities.
Walls of neutrality
In the sauna space, strangers place themselves in close proximity to each other, almost naked. From a proximity perspective, saunas are supposed to be quite intimate communities, but public saunas in Japan are not yet at that stage. However, if a space can be created that fits well with the unique proximity and mentality of the Japanese people, a new community space may be born. Amane Architecture's intent was to create a social space (sociopetal) that is not intrusive or too intimate, but where people can share a common understanding. They sought a way to resolve such a relationship by means of a wall that is both attached and detached. The verticality of the wall resonates with the forest, and its gaps draw the forest closer, while its discrete arrangement regulates intimacy with the neighbours.
The irregular plan was adopted to allow the eye to pass through and expand, and to adjust the degree of intimacy, which was rationally solved by the use of 150 mm CLT floorboards. The elimination of beams eliminates non-perpendicular joints in the structure and contributes to labour-saving on-site work. The rational walls of the scale module are discretely assembled and connected by CLT slabs. This discrete structure form itself may also be described as a sociopetal structure.
"We believe that we won the Popular Choice Award in the Spa & Wellness category at the 13th Architizer A+Awards because we created a space where visitors' experiences expand from the inside out, from the individual to the community," says Shimokawa, representative of Amane Architecture. "We hope this recognition will inspire a rethinking of the concept of public space."
Technical sheet
Project Name: ONDSAUNA New Construction Project
Main Use: Public Bathhouse (Sauna)
Construction Site: 18293 Ikenoue, Nagashima, Takeo-cho, Takeo City, Saga Prefecture, Japan
Project owner: Asahi I&R Holdings Co., Ltd.
Producer: Jun Kobayashi/RE FACTORY
Architect: Taro Shimokawa, Amane Architecture
Structural design: Yūki Kuroiwa, Kuroiwa Structural Design Office
Mechanical, electrical, and plumbing design: Yamazaki Design
Stove: Ken's Metalwork
Food Menu Supervision: Masato Yamazaki
Logo: MARUKAJIRI
Photography: Akinobu Kawabe (helico) and Kazuyoshi Miyamoto (fusion graphic)
Website design: Fusion Graphic
Structural System: Traditional Wooden Construction (Partially CLT Structure)
Building area: 151.59 sq. m.
Total floor area: 117.50 sq. m.
Construction period: March–August 2024
Awards
A' Design Award & Competition 2025 Bronze Award (Italy)
Architizer A+ Awards 2025, Spa & Wellness Category, Popular Choice Winner (United States)
DNA Paris Design Awards (France)
About AMANE ARCHI
Amane Architecture's design philosophy is to create "ordinary, yet special" spaces where people can experience small moments of happiness in their daily lives. The firm values balance between universality and individuality, and is known for blending traditional Japanese techniques with Western design.
Representative Taro Shimokawa draws on his work experience in France to participate in international projects, and he is also fluent in French. He designs with natural materials, such as domestic wood and plaster, that age gracefully over time.
Shimokawa is also dedicated to educational activities, striving to nurture the next generation of architects. As a father of two who has taken paternity leave, he incorporates this perspective into his designs for childcare facilities and residential spaces.
He connects Japanese tradition with modern design to create architecture that harmonizes with people's lives. This is the "ordinary, yet special" space.
For more information
Media contact
- AMANE ARCHI
- Taro SHIMOKAWA
- info@amane-llc.jp
- +819018117956
Attachments
Terms and conditions
For immediate release
All photos must be published with proper credit. Please reference v2com as the source whenever possible. We always appreciate receiving PDF copies of your articles.
OND SAUNA Walls of Neutrality
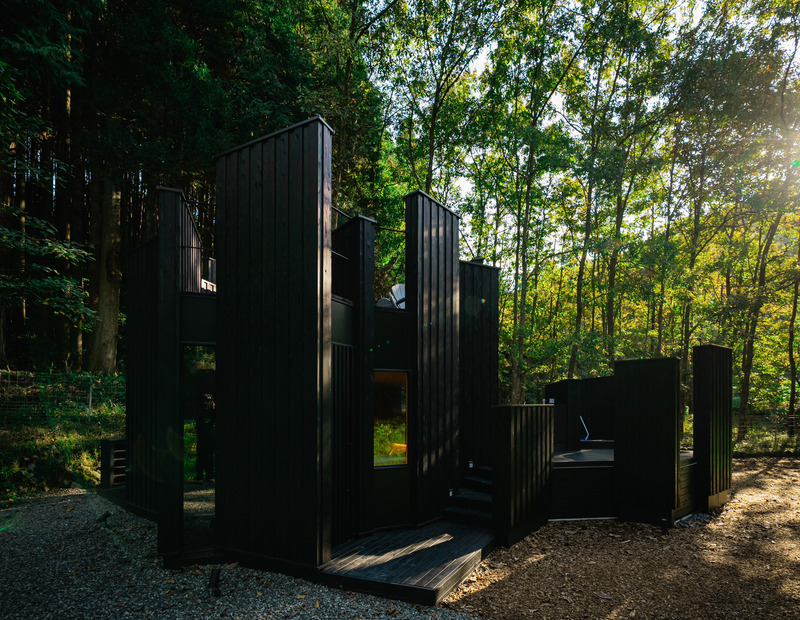
OND SAUNA takes in the surrounding natural environment and allows you to relax and ease your mind and body.
High-resolution image : 11.47 x 8.89 @ 300dpi ~ 3.4 MB
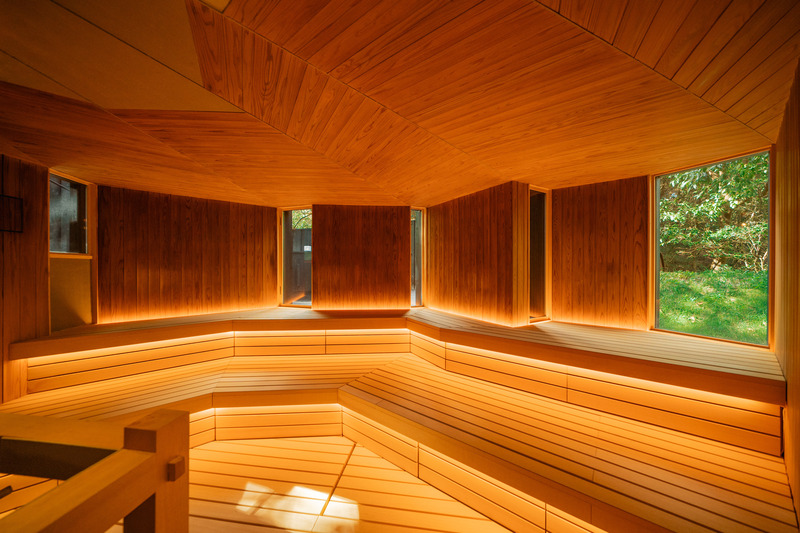
The gaps in the walls cut through the forest landscape in a variety of ways. The presence of the forest is felt in close proximity, while its disjointed arrangement regulates the intimacy of the neighbourhood.
High-resolution image : 13.33 x 8.89 @ 300dpi ~ 2.7 MB
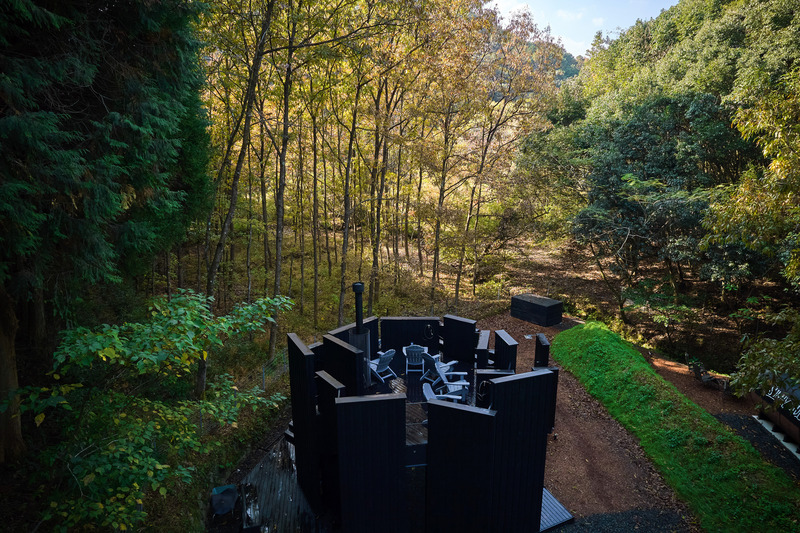
Medium-resolution image : 9.11 x 6.07 @ 300dpi ~ 2.7 MB
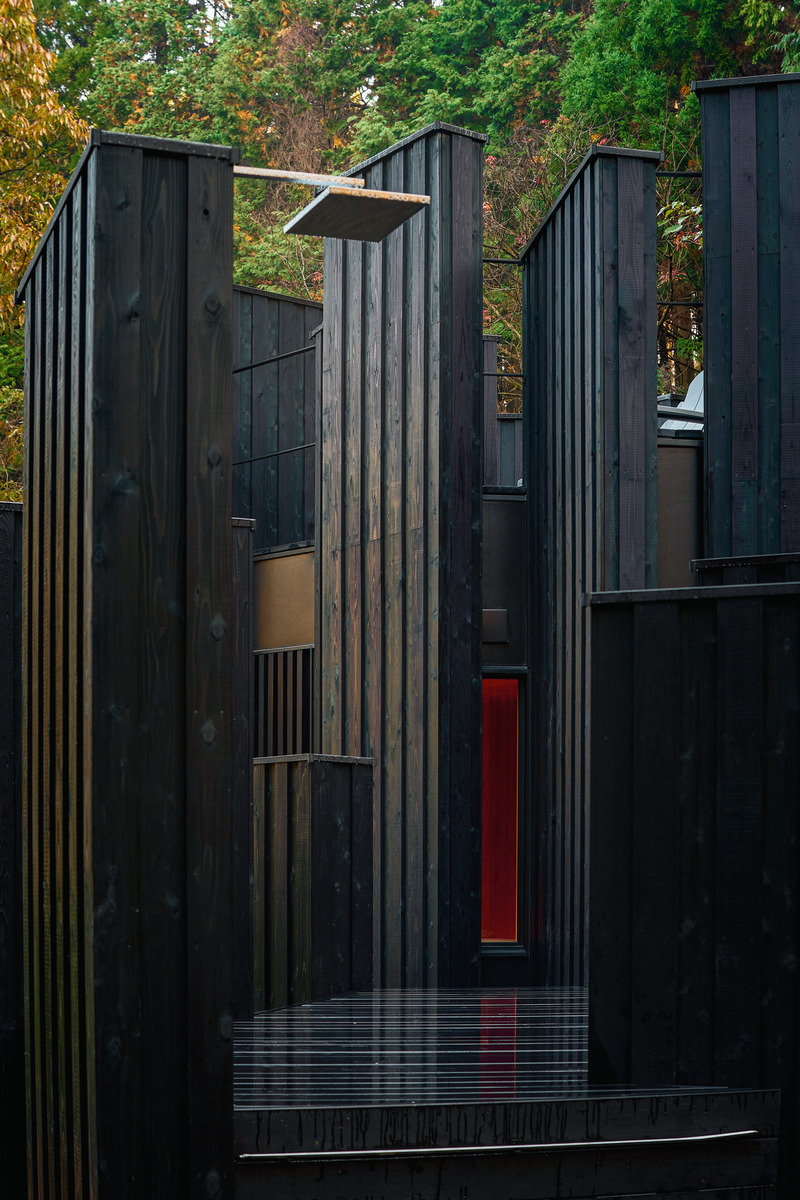
Trees have no lifespan and continue to rise upwards. This image of "growth" is expressed by the exterior walls that emphasize verticality.
Medium-resolution image : 6.56 x 9.84 @ 300dpi ~ 1.5 MB
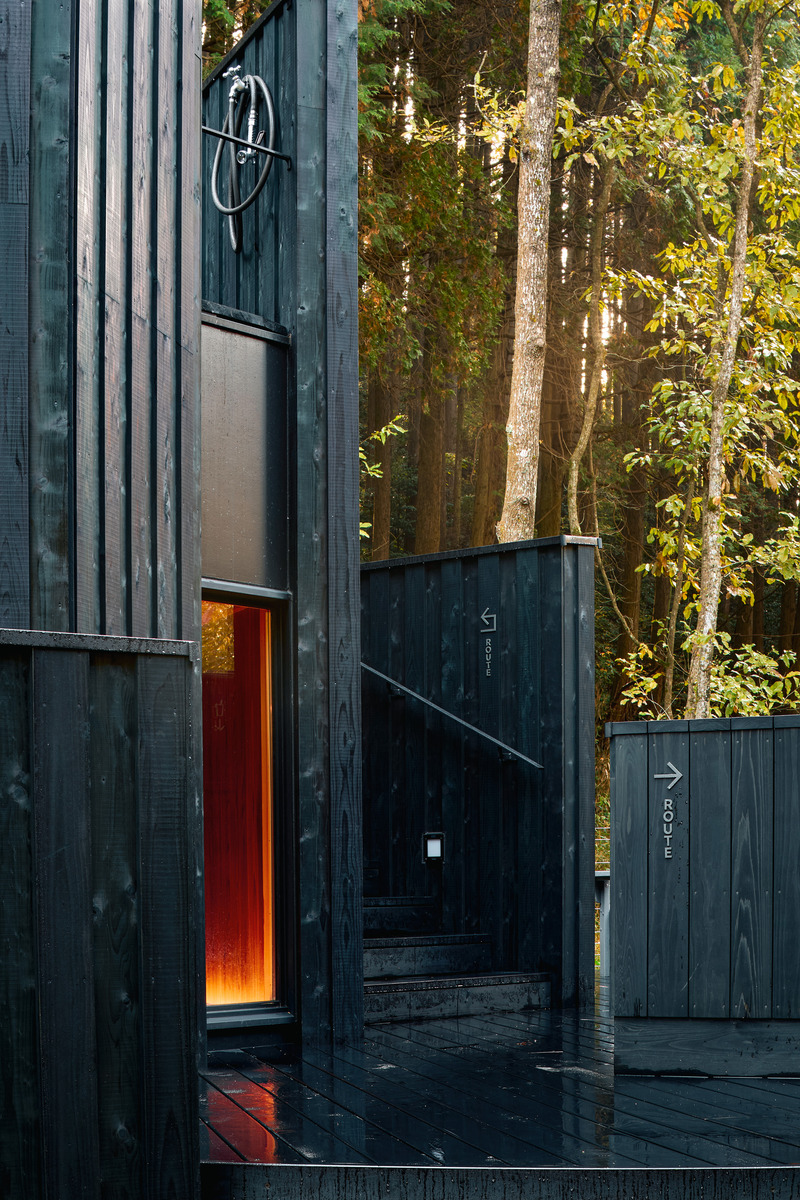
It spirals around the sauna room and ascends to the rooftop outdoor air bathing space. The route will be the shape that appears on the exterior.
Very High-resolution image : 13.07 x 19.6 @ 300dpi ~ 5.3 MB
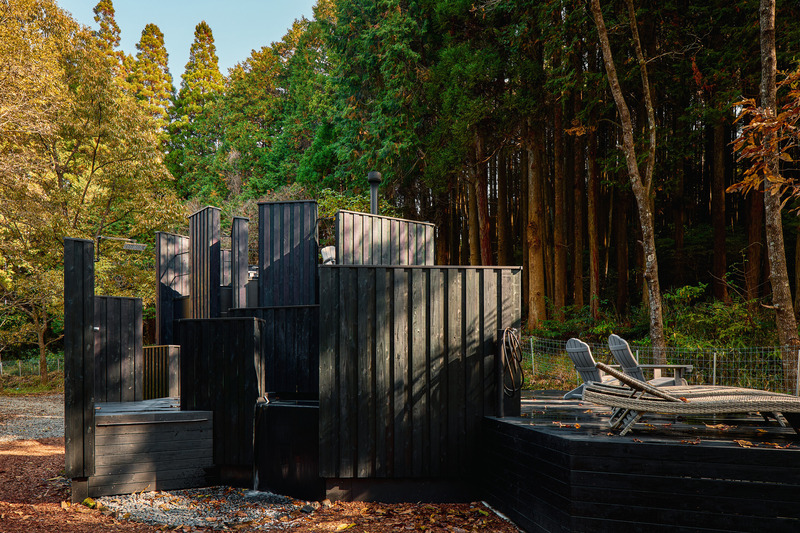
The alley-like space surrounded by walls adds depth to the forest view.
Medium-resolution image : 9.96 x 6.64 @ 300dpi ~ 3.5 MB
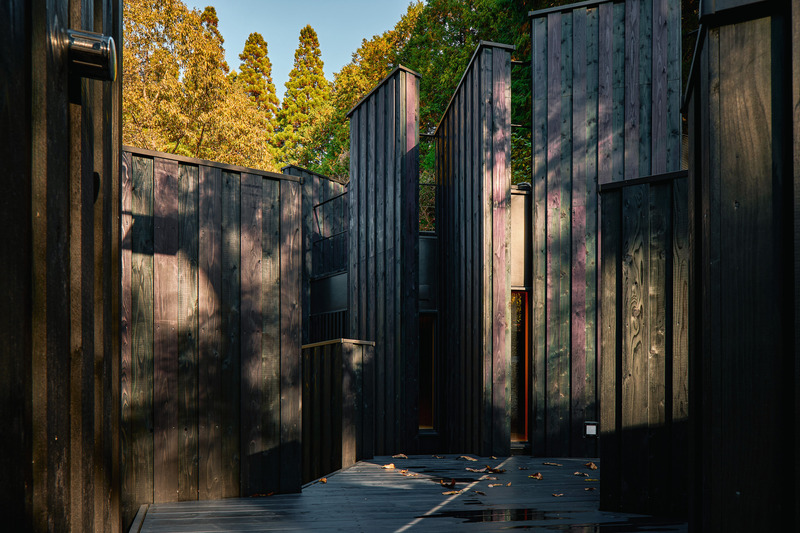
A by-product of the circular flow line is the change of scenery.
Medium-resolution image : 9.96 x 6.64 @ 300dpi ~ 2 MB
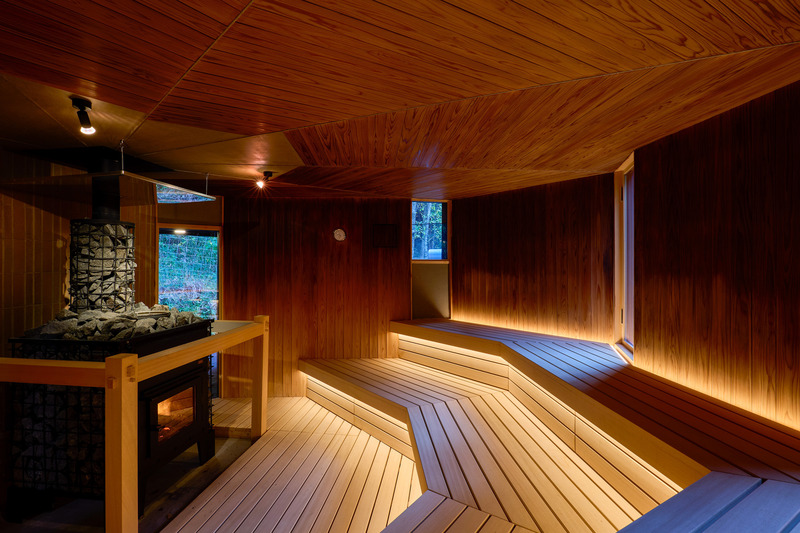
The arrangement of the benches, with their blunt angles, facilitates a reasonable amount of conversation.
Medium-resolution image : 10.0 x 6.67 @ 300dpi ~ 1.5 MB
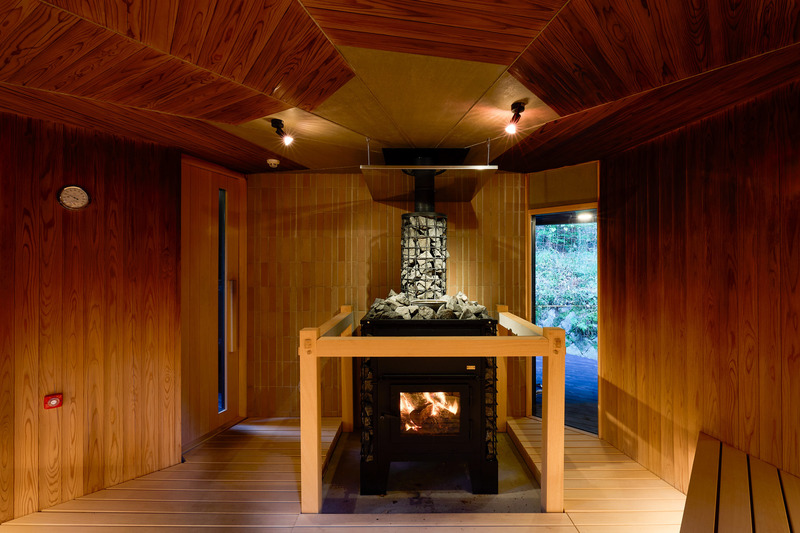
Medium-resolution image : 9.99 x 6.66 @ 300dpi ~ 1.4 MB
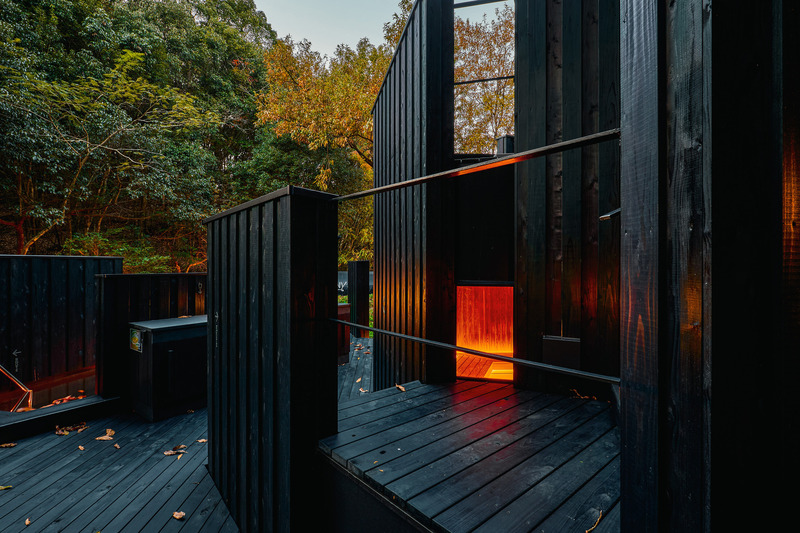
One-way flow line around the sauna room.
Medium-resolution image : 10.0 x 6.67 @ 300dpi ~ 2.2 MB
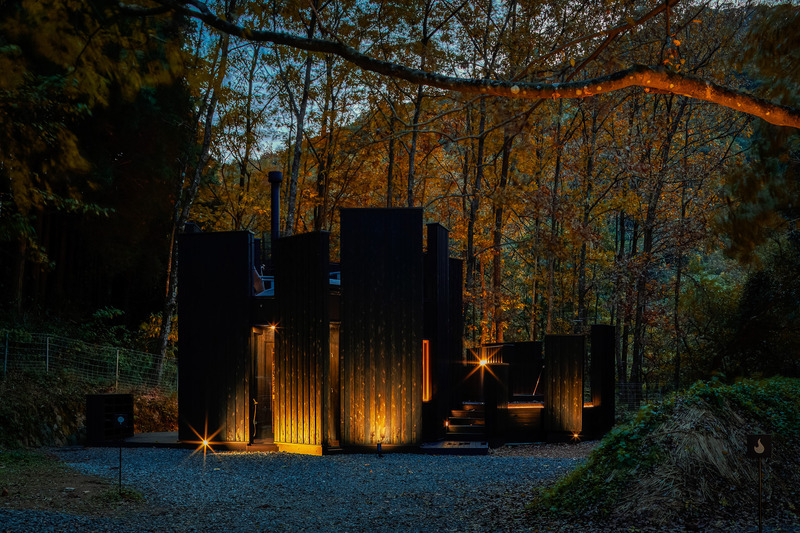
At night, the illuminated trees create a fantastic scenery.
Medium-resolution image : 9.82 x 6.55 @ 300dpi ~ 2.5 MB
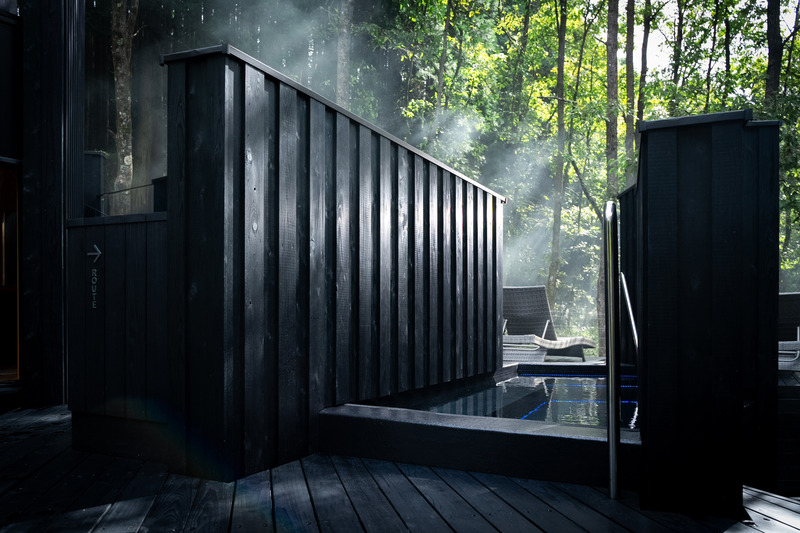
Cold natural water bath in the forest.
High-resolution image : 16.67 x 11.11 @ 300dpi ~ 3.4 MB
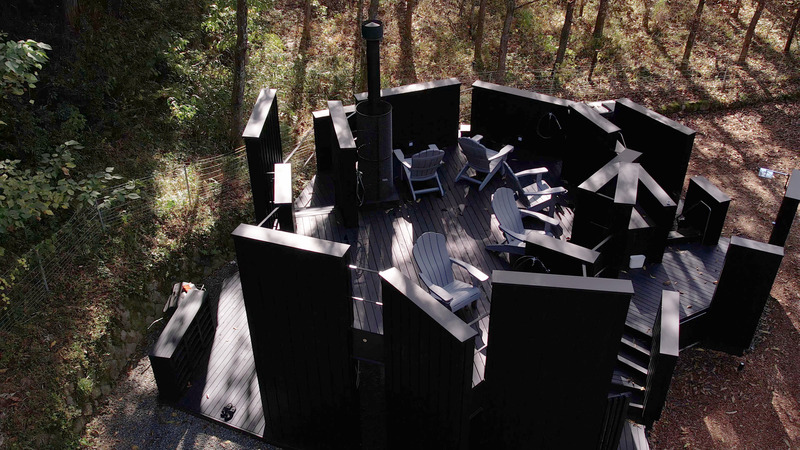
As a new community space, it solves the problem of a social space (sociopetal) that is not intrusive or too intimate, but where people can experience the same space and have a shared perception, by means of a wall that is neither attached nor detached.
High-resolution image : 12.8 x 7.2 @ 300dpi ~ 3.1 MB
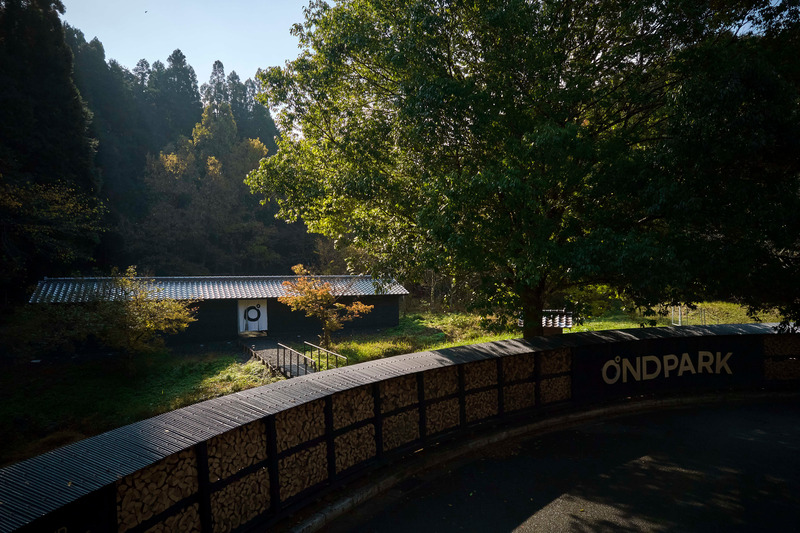
Across the square from the small stream is a simple, single-story changing room building. The building functions as a barrier for the sauna area.
Very High-resolution image : 18.21 x 12.13 @ 300dpi ~ 4.6 MB
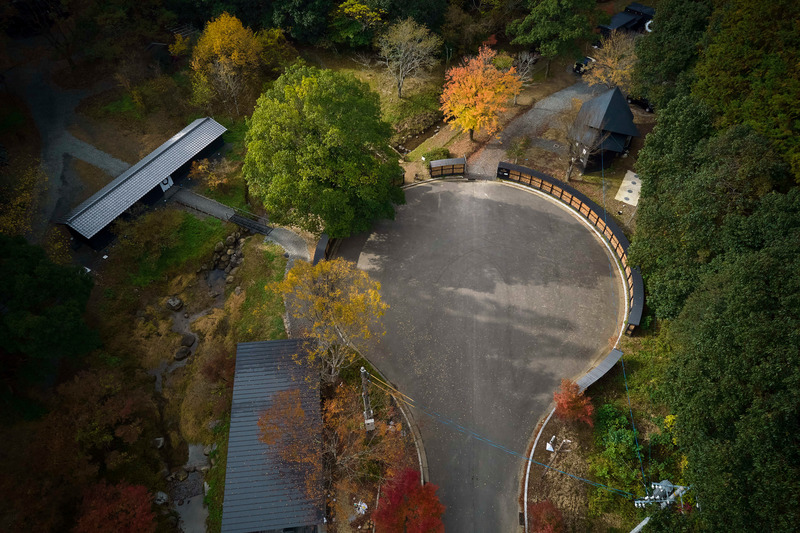
The circular plaza at the entrance to the facility is surrounded by a woodpile, heightening the sense of anticipation.
Very High-resolution image : 18.21 x 12.13 @ 300dpi ~ 5.1 MB
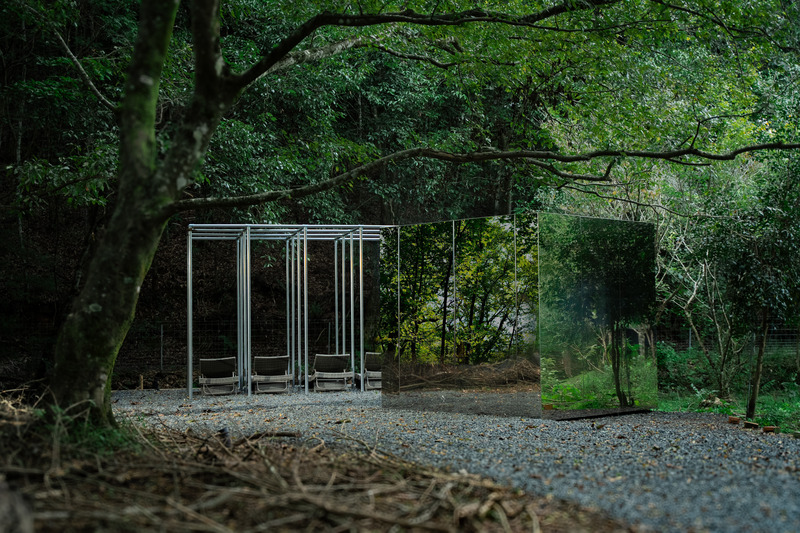
A metal sauna, a mirrored cube and steel frame brought into nature express “order.”
High-resolution image : 16.67 x 11.11 @ 300dpi ~ 6.9 MB
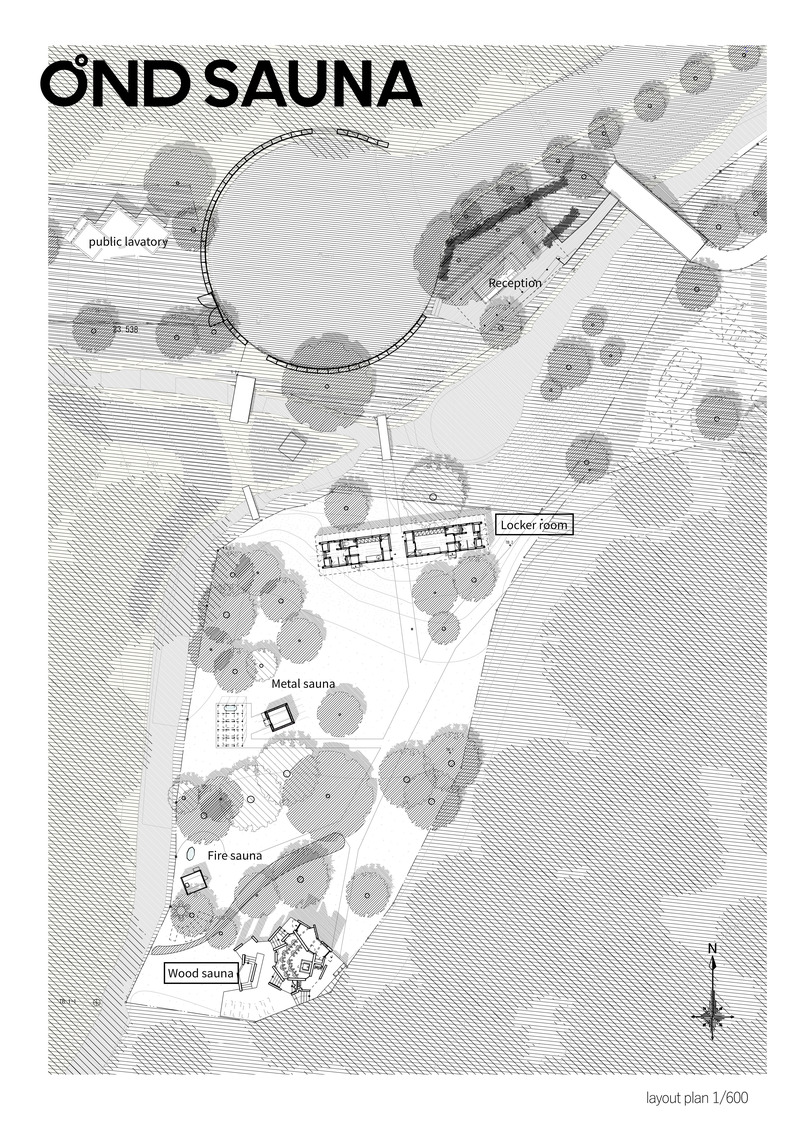
High-resolution image : 11.65 x 16.54 @ 300dpi ~ 10 MB
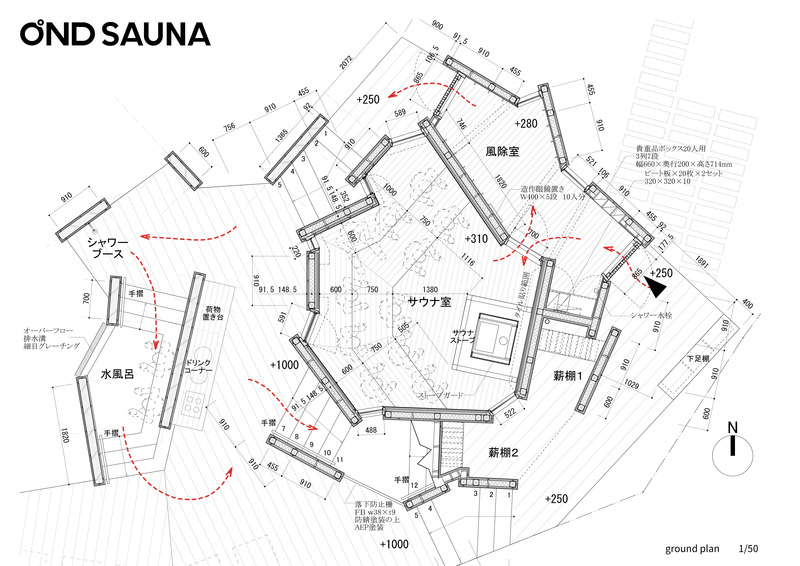
Very High-resolution image : 23.39 x 16.54 @ 300dpi ~ 6 MB
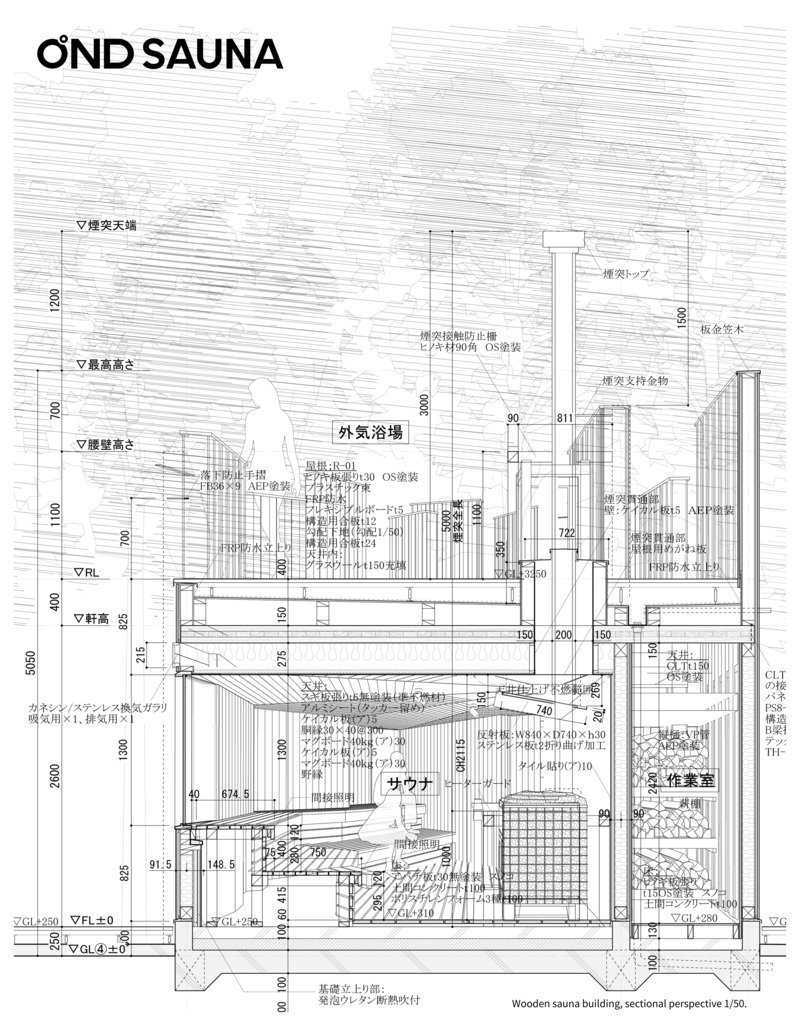
Section detail
Very High-resolution image : 18.11 x 23.39 @ 300dpi ~ 9.6 MB
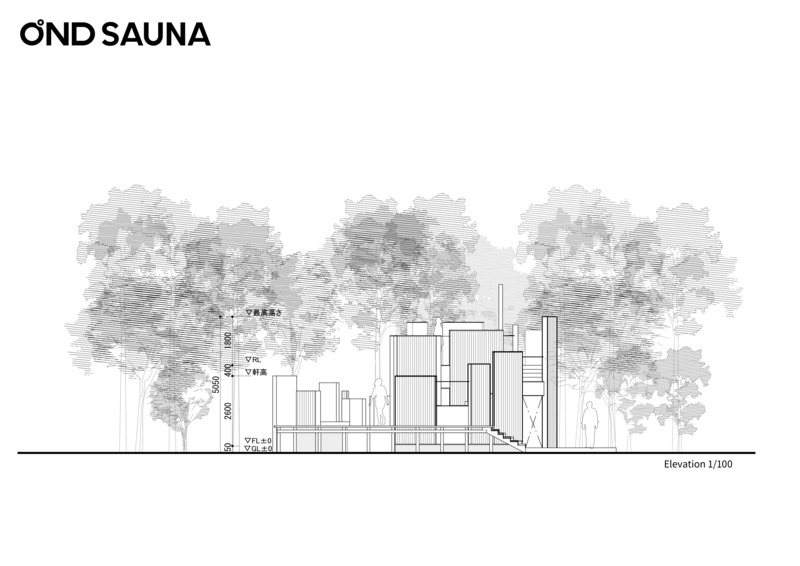
Very High-resolution image : 23.39 x 16.54 @ 300dpi ~ 5.6 MB
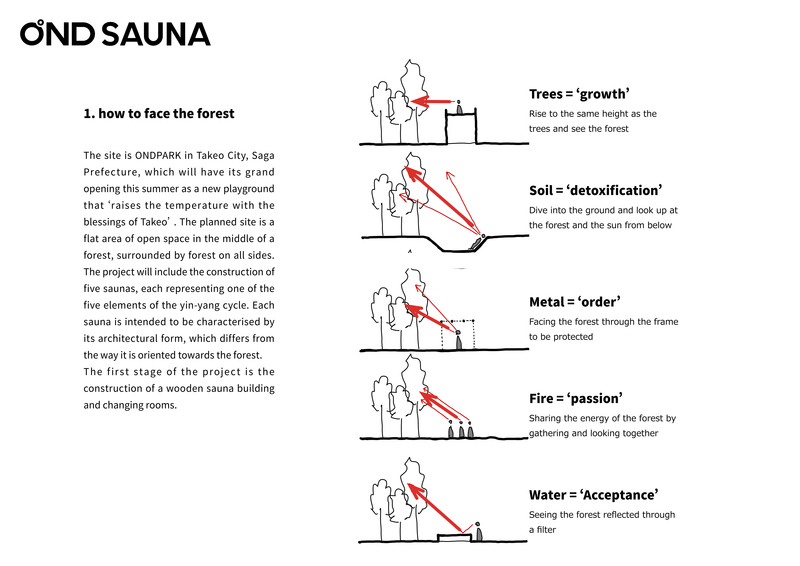
Very High-resolution image : 23.39 x 16.54 @ 300dpi ~ 2.3 MB
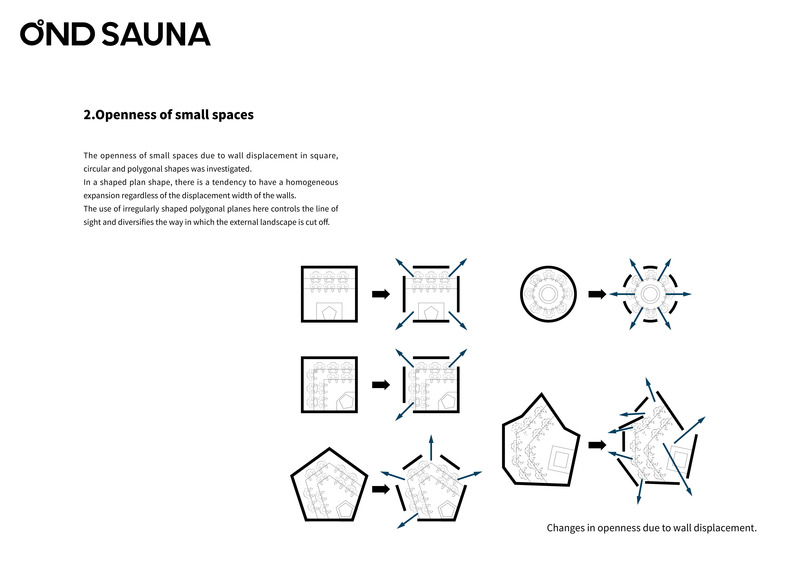
Very High-resolution image : 23.39 x 16.54 @ 300dpi ~ 1.9 MB
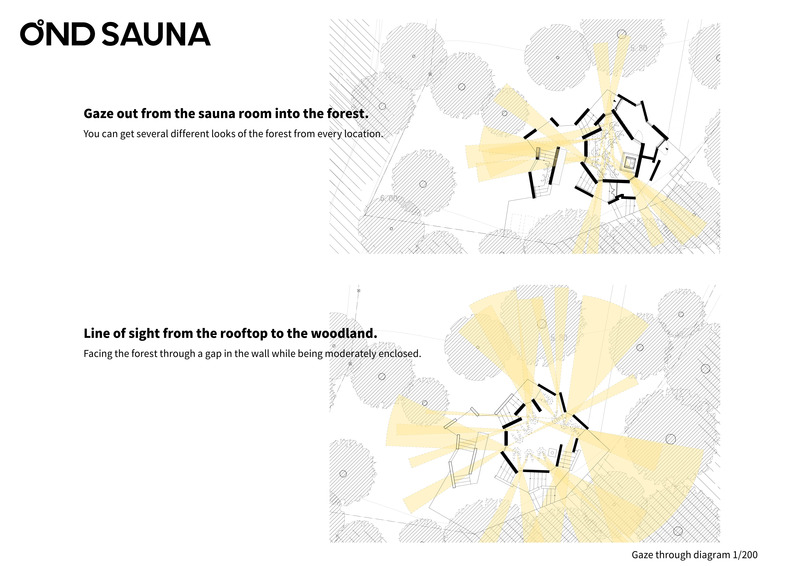
Line of sight
Very High-resolution image : 23.39 x 16.54 @ 300dpi ~ 6.1 MB
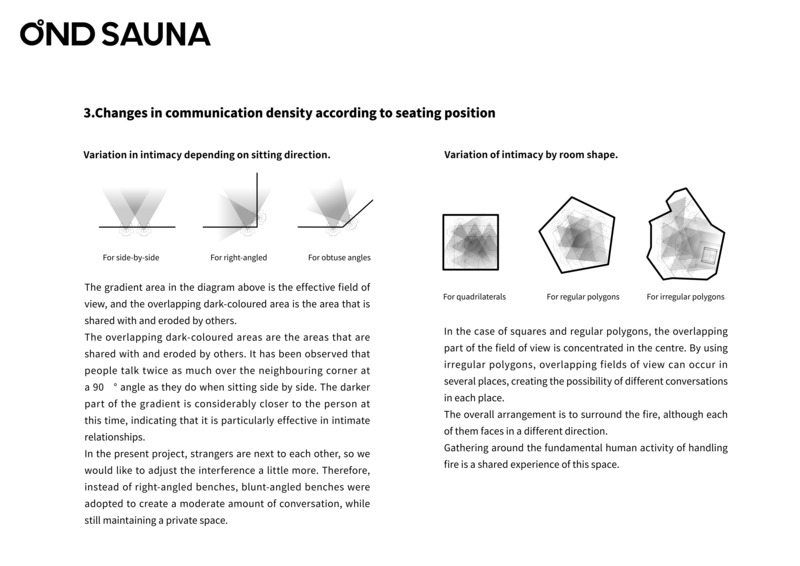
Intimacy and seating position
Very High-resolution image : 23.39 x 16.54 @ 300dpi ~ 2.7 MB
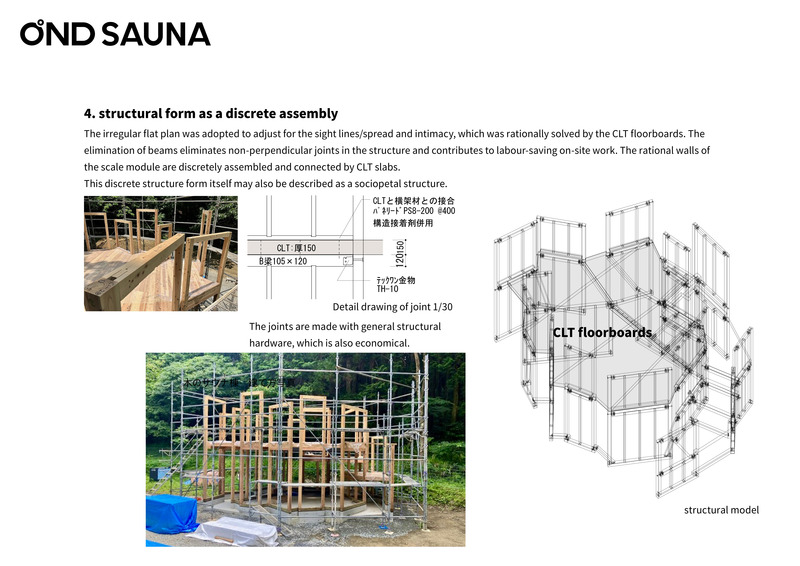
Very High-resolution image : 23.39 x 16.54 @ 300dpi ~ 7.1 MB



