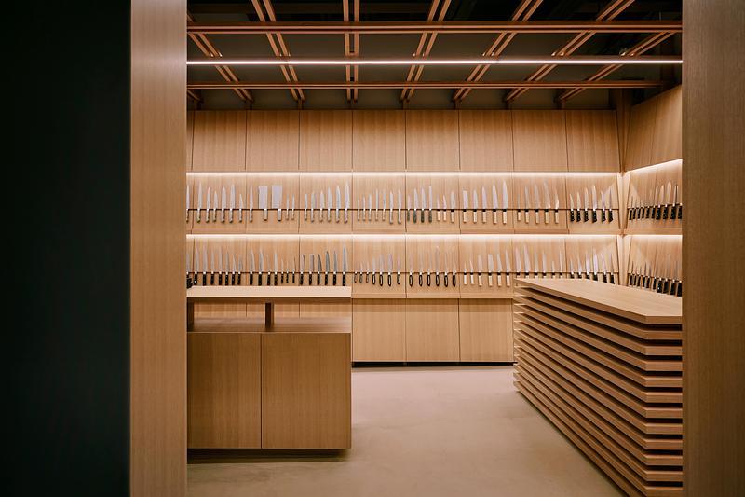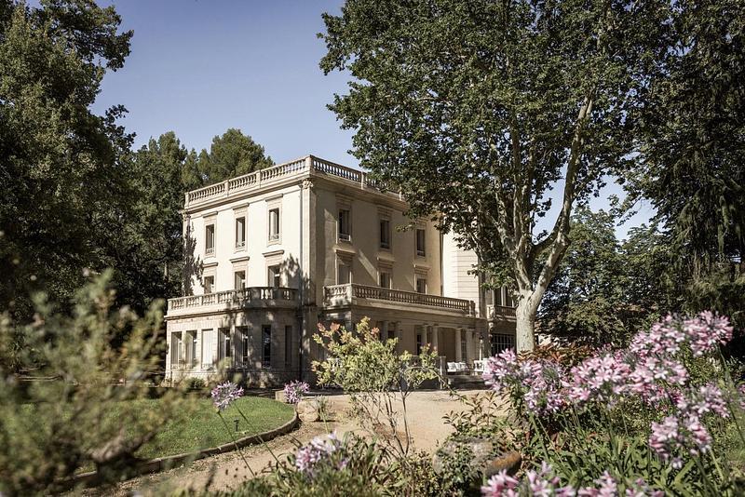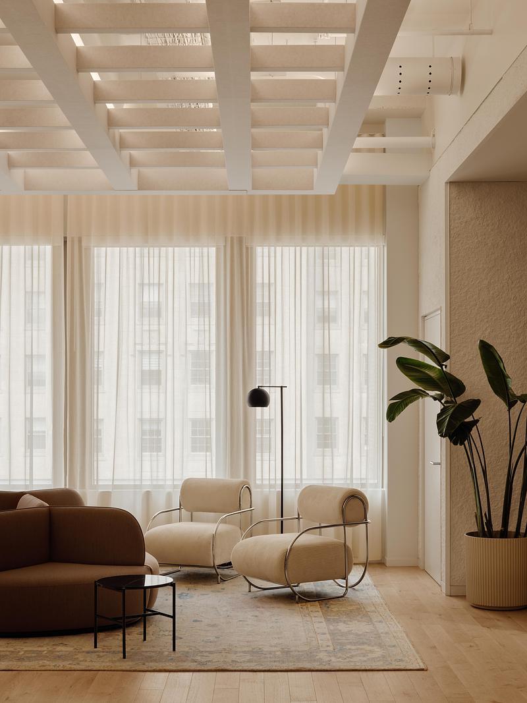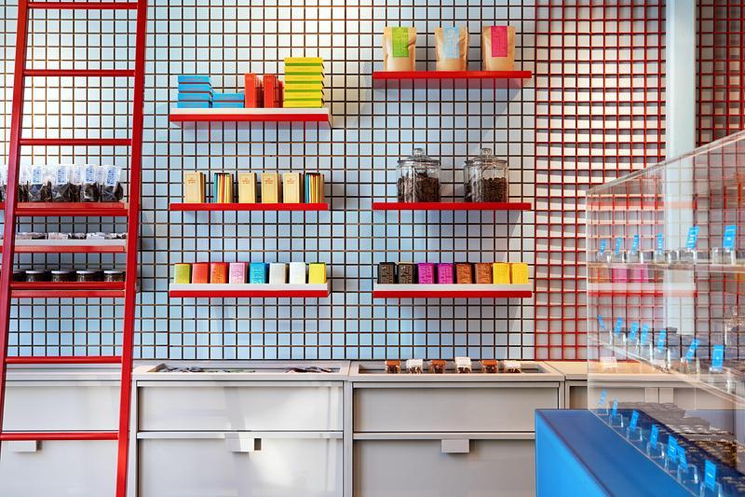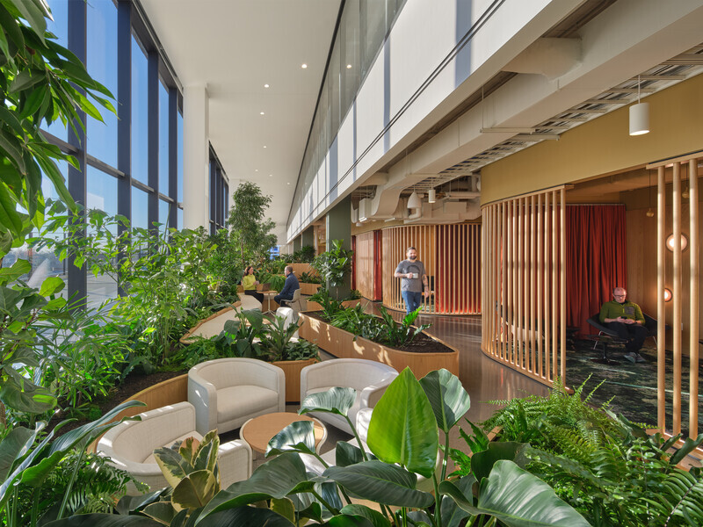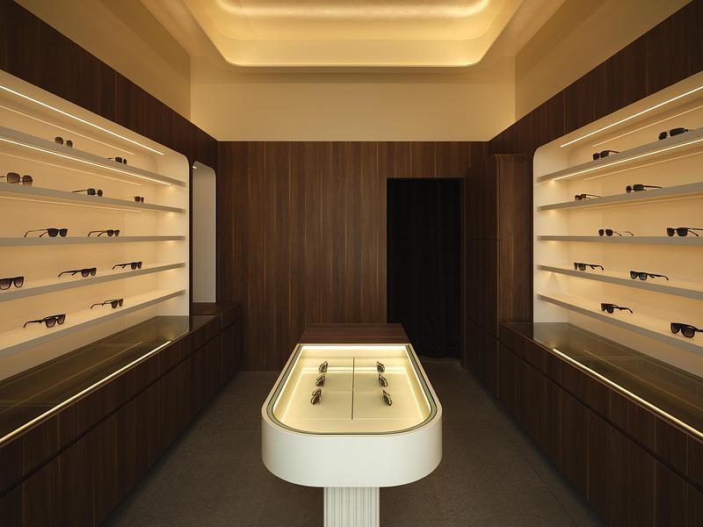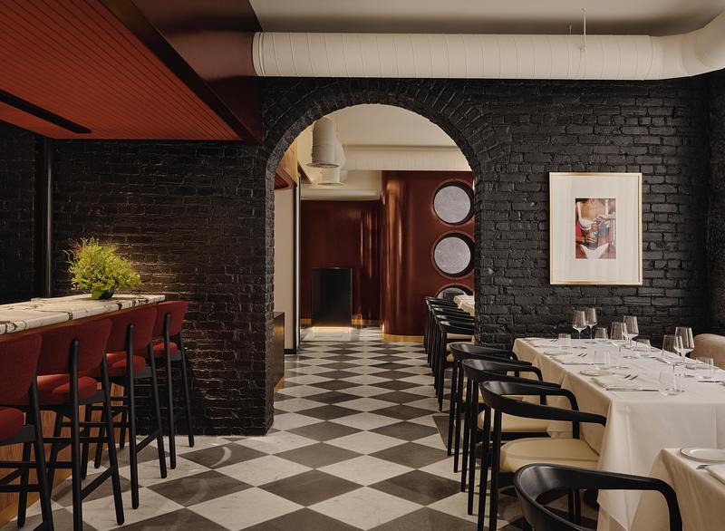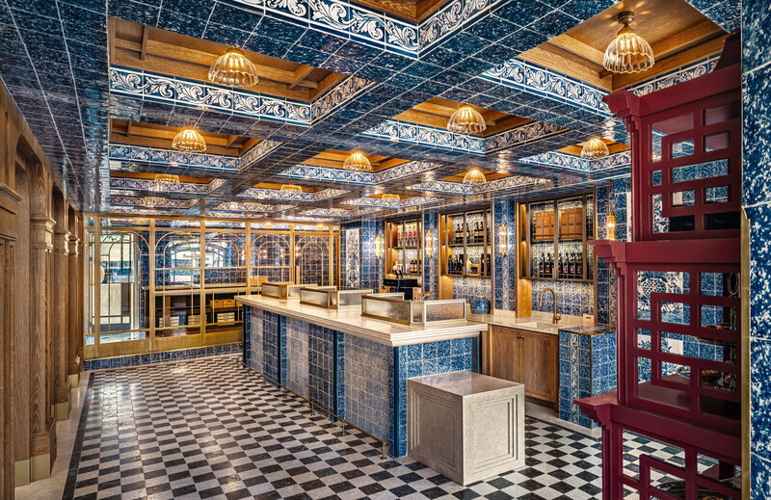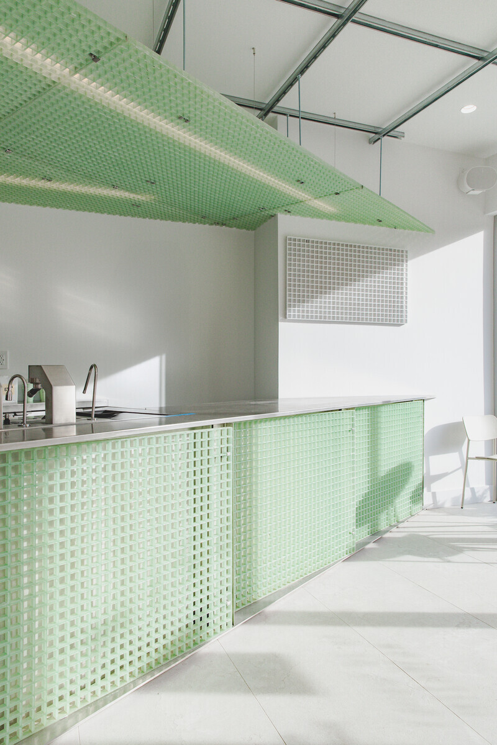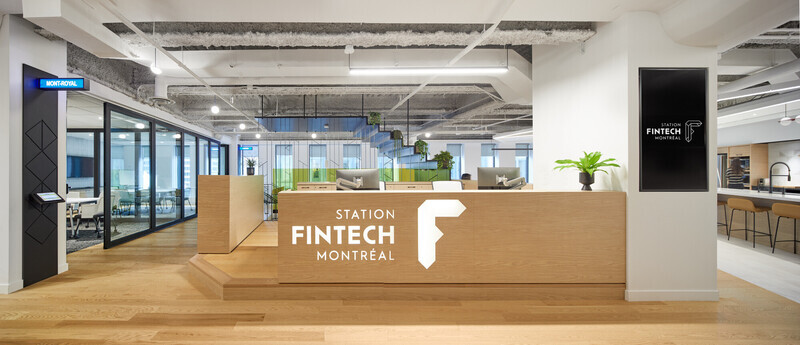
Press Kit | no. 1195-02
The Montreal FinTech Station: Fertile grounds for innovation at Place Ville-Marie
VAD.
Place Ville Marie in Montreal recently welcomed the Montreal FinTech Station, a new coworking space dedicated to start-ups of the finance tech industry.
Through a competition of ideas process, orchestrated by Finance Montreal and Ivanhoe Cambridge, the design of the new FinTech Station was entrusted to the firm VAD Designers d'espaces. The design concept translates into a modern and high-tech space where collaboration between individuals is facilitated, and human connections are fostered.
Inaugurated in December, the FinTech Station is already experiencing significant enthusiasm. Nearly 20 start-up companies have settled in and spread out accross the Station's two (2) storeys, which total up to approximatively 25,000 square feet.
At the Montreal FinTech Station, a total of 144 workstations are available, all of which benefit from a variety of amenities on premises. A shared reception service greets visitors walking in, and offers administrative assistance. Start-ups have the option of renting individual workstations located in a shared open space, as well as closed offices for companies with 4 to 10 staff members who desire more privacy. The tenants benefit from the many services offered at the Station. Among these are professional and technological services, training and coaching, networking activities, events and support in business growth. A variety of meeting rooms and communal areas are also available, as well as a large cafeteria, which doubles as an event venue, lounges and a second auxiliary kitchen which serves free specialty coffee.
The Vision
For the Montreal FinTech Station, VAD imagined an immersive, stimulating, and comfortable environment, where different but complementary forces are brought together to work in collaboration and build upon new connections. The original lead for the idea competition was to draw upon the contrast between virtuality and reality which are integral to the core concept of the FinTech Station. In a context where technology occupies a preponderant role in our work environments, the design proposed for the FinTech Station aimed at transcending the trend towards hyperconnectivity.
By incorporating natural and eclectic textures, as well as noble materials and finishes, the workspace achieves a warmer feel. The design links to nature through volumes and ambiances. Custom-built modules, such as integrated woodwork add relief and mimic natural plateaus and elevations found in terrain. Vast open spaces flooded with daylight and greenery promote wellness and help the spirit of community to come to life naturally.
Entering into the FinTech Station, visitors are greeted into a bright and swarming hub of activity. The vast open-plan acts as both a reception and a flexible social space, conducive to spontaneous team-work, holding meetings, larger assemblies or some of FinTech Station’s networking events.
The master staircase joining the two levels was one of the starting points for the design concept. A metallic structure mirrors the descending stairs, giving the illusion of an ascension towards a green upper landing - a symbol of growth. Around the raised podium, the space unfolds to a bouncy rhythm of yellow and earth tones. The furniture is airy and comfortable, reinforcing the desire to create a living environment conducive to atypical hours: an atmosphere inspired by the "resimercial" current.
Wellness
At the Montreal FinTech Station, the well-being of the occupants is a central preoccupation. The design was developed with the principles of the WELL certification in mind. The concern for biophilia, local procurement of materials and furnishings as well as of local trade, attention to ergonomics, the promotion of physical activity and access to natural light are among the strategies deployed to meet the well-being objectives of the project.
From the start, the Montreal FinTech Station announced its intention to acquire an art collection to be integrated into the space. The art agency MASSIVart joined the project, proposing interactive, digital, photographic and sculptural artworks all by emerging Quebec and Canadian artists.
The design and construction of the FinTech Station were successfully completed within the predicted schedule and the announced budget. With the support of Ivanhoé Cambridge, the construction contractor P + R Desjardins and the collaboration of all the project stakeholders, the Montreal FinTech Station materialized in just 14 weeks, despite the complexity of the access to the work site in the context of major simultaneous projects surrounding the building.
In the heart of the business district, at Place Ville-Marie, the new FinTech Station becomes an important ally for Montreal’s finance industry. Accessible and intuitive, the workspace is designed as second nature for the user, offering a clever combination of work areas, spaces for leisure and gatherings, perfectly suited to build new connections. Lounges, phone booths, shelters, meeting rooms or collaborative lounges: users can choose to work in the context that suits them best.
The design proposed by VAD embodies a strong identity and a distinctive architecture, making the Montreal FinTech Station a landmark of the FinTech ecosystem.
Project specifications
Client: Finance Montréal
Project: Montreal FinTech Station
Location: 4 Place Ville-Marie, Montreal, QC, Canada
Size: Approx. 25 000 sq. ft. / 2323 m2.
Project team
Design: VAD.
General Contractor: P+R Desjardins
Project management: Ivanhoé Cambridge
Engineers: Planifitech
Furniture supplier: Groupe Focus
Art works: MASSIVart
Audiovisual: iGotcha Media
Staircase: Forges Urbaines
Woodworking: Menuiserie Mont-Royal
Products
Carpet: Interface
Floors: Mirage Floors
Lighting: Lambert et fils and Au Courant
Work stations: Teknion
Lounge furniture: Teknion, Studio TK, GUS Modern, Allermuir
Acoustic booths: Artopex
Plants: Planteca
About VAD.
VAD is an interior design firm specialized in corporate, institutional and commercial spaces, operating nationwide. Guided by instinct, authenticity and sensibility, a team of 24 creators combines innovative ideas, and precise methodology to conceive environments that reflect their clients’ culture. Each new project is an opportunity to deploy their unique vision and design knowledge centred around the human experience.
For more information
Media contact
- VAD Designers d'espaces
- Tanya Jacques, Communications coordinator
- tjacques@vad.qc.ca
- 514-473-1135 ext. 281
Attachments
Terms and conditions
For immediate release
All photos must be published with proper credit. Please reference v2com as the source whenever possible. We always appreciate receiving PDF copies of your articles.
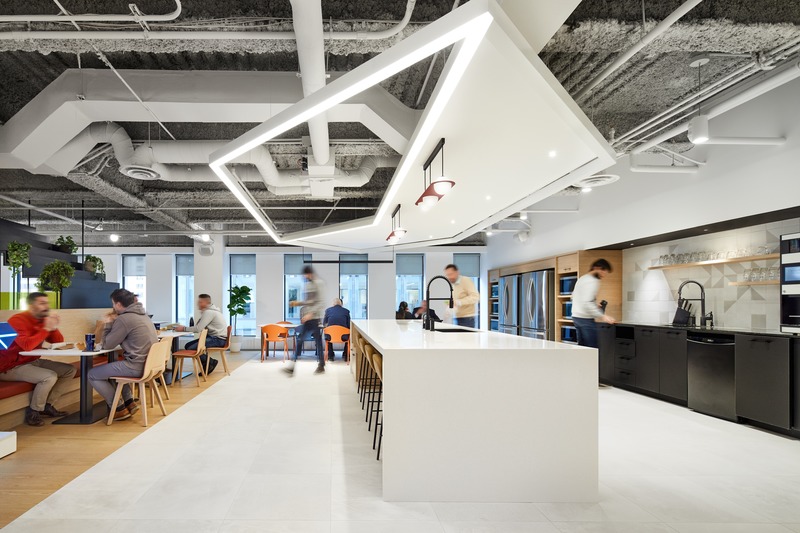
Very High-resolution image : 22.4 x 14.93 @ 300dpi ~ 18 MB
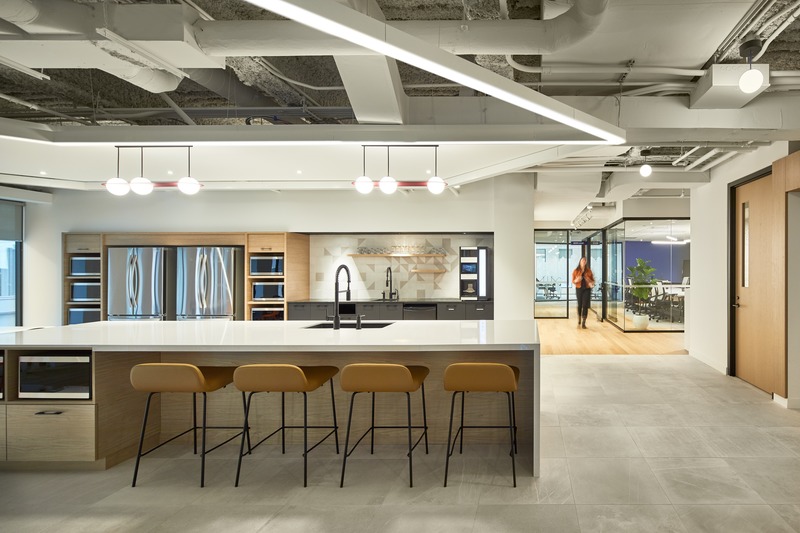
Very High-resolution image : 22.4 x 14.93 @ 300dpi ~ 18 MB
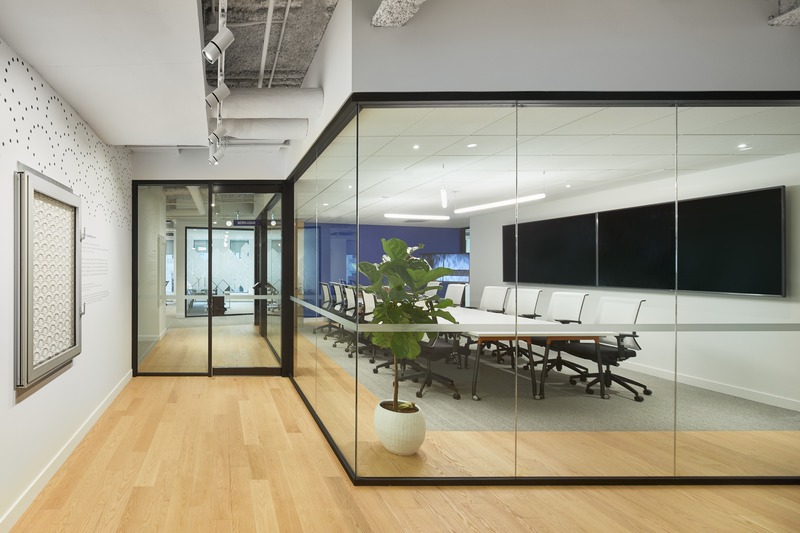
Very High-resolution image : 22.4 x 14.93 @ 300dpi ~ 21 MB
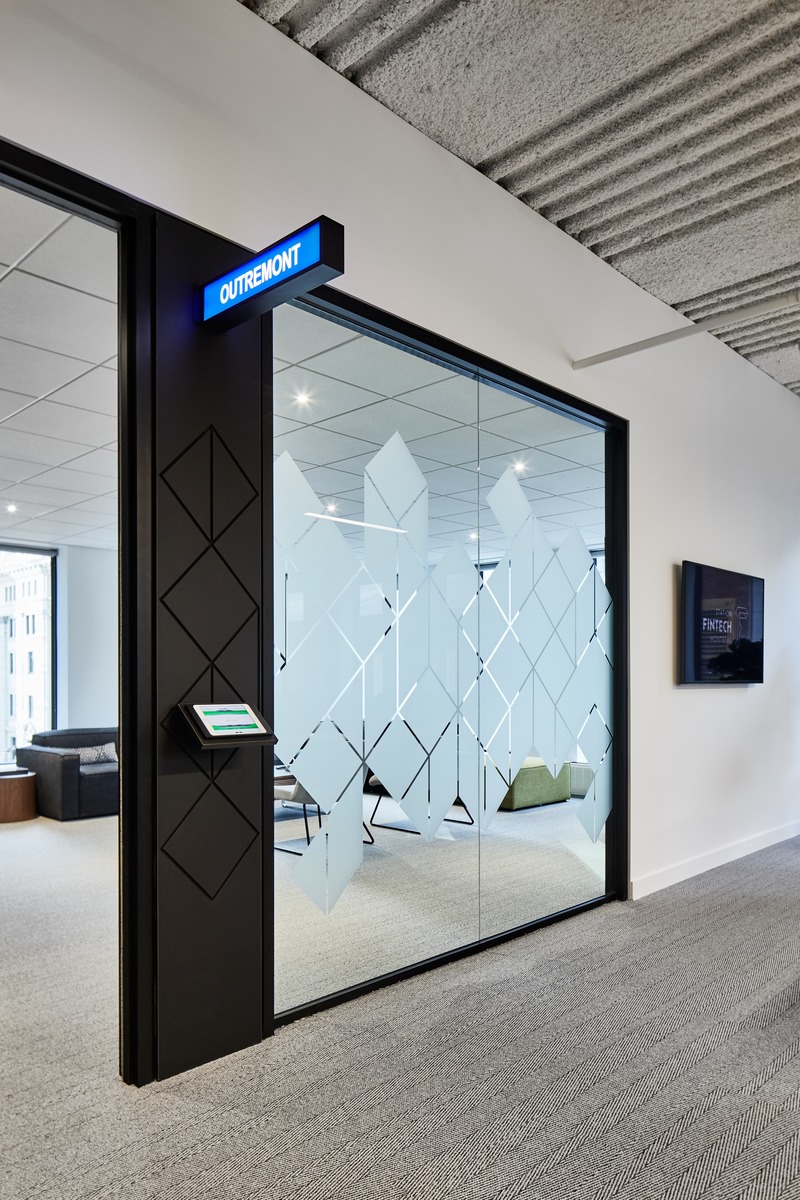
Very High-resolution image : 14.93 x 22.4 @ 300dpi ~ 20 MB
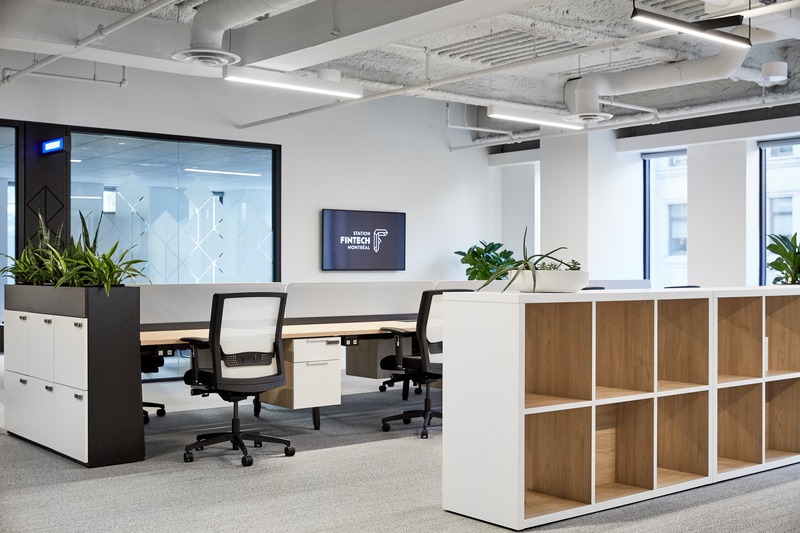
Very High-resolution image : 21.94 x 14.63 @ 300dpi ~ 22 MB
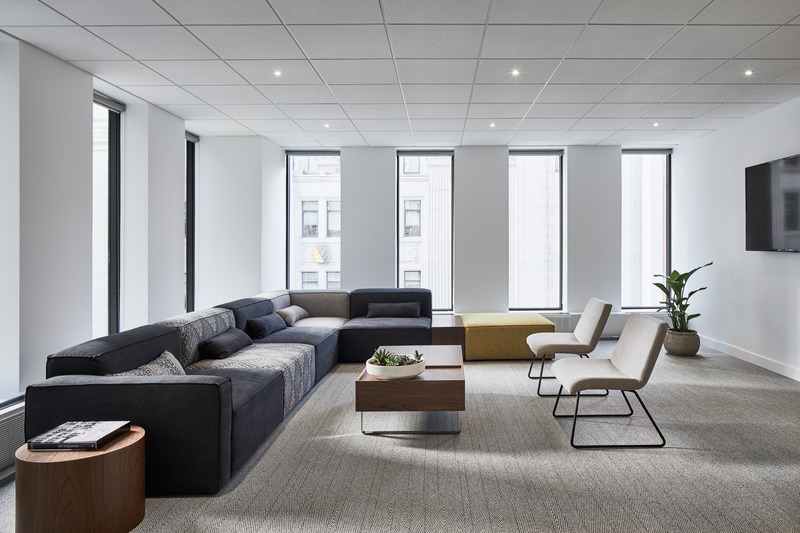
Very High-resolution image : 22.4 x 14.93 @ 300dpi ~ 20 MB
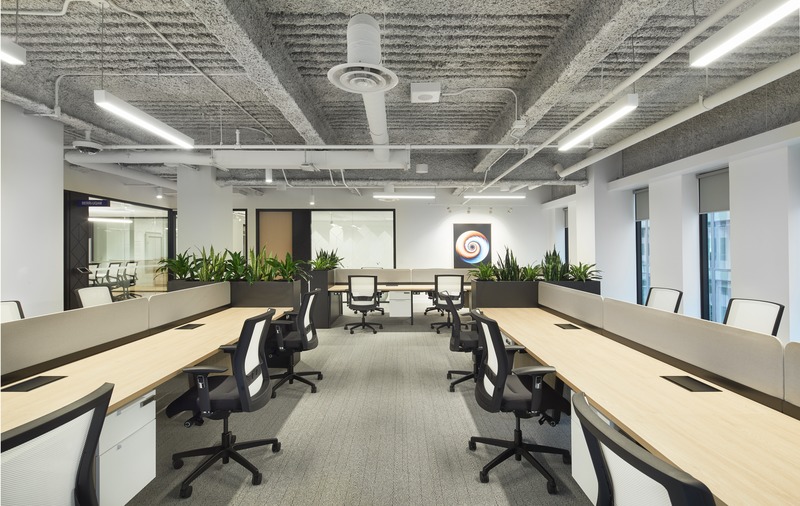
Very High-resolution image : 23.62 x 14.93 @ 300dpi ~ 24 MB
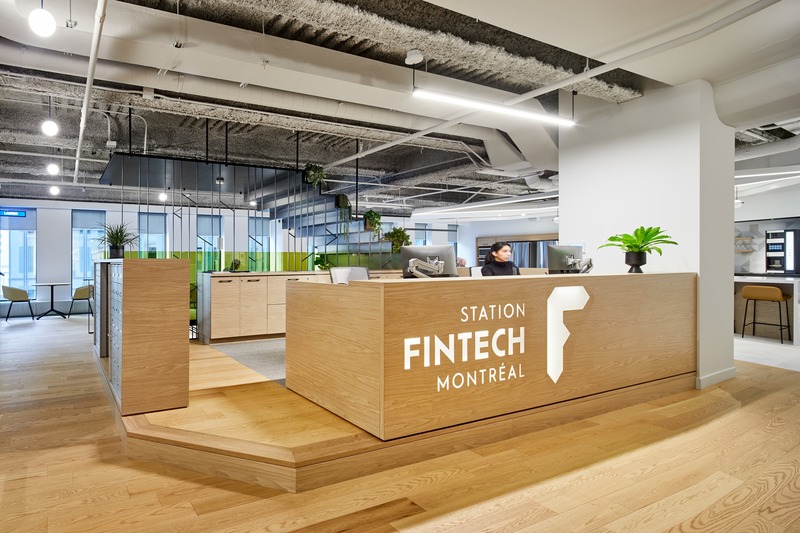
Very High-resolution image : 22.4 x 14.93 @ 300dpi ~ 22 MB
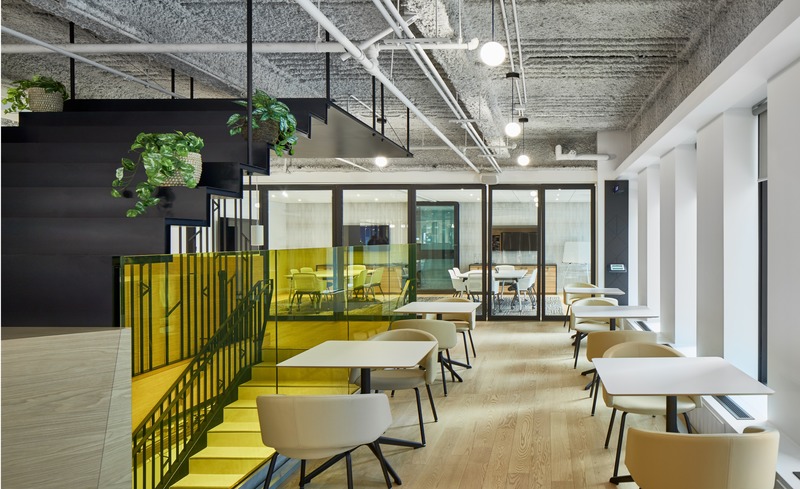
Very High-resolution image : 24.41 x 14.93 @ 300dpi ~ 23 MB
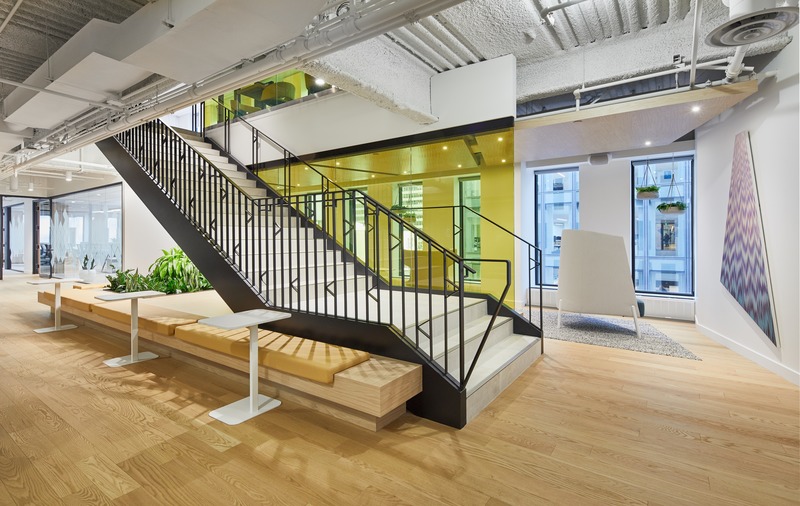
Very High-resolution image : 23.62 x 14.93 @ 300dpi ~ 25 MB

Very High-resolution image : 24.56 x 14.93 @ 300dpi ~ 29 MB
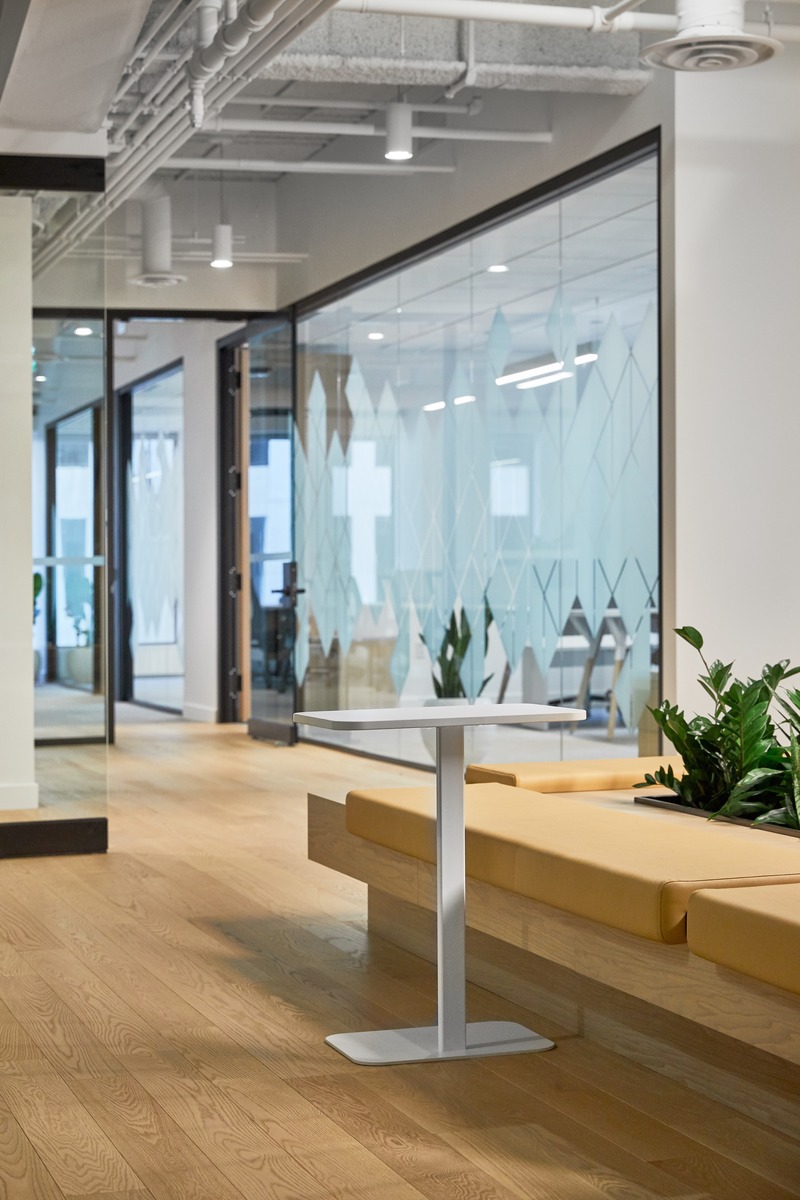
Very High-resolution image : 14.6 x 21.9 @ 300dpi ~ 19 MB
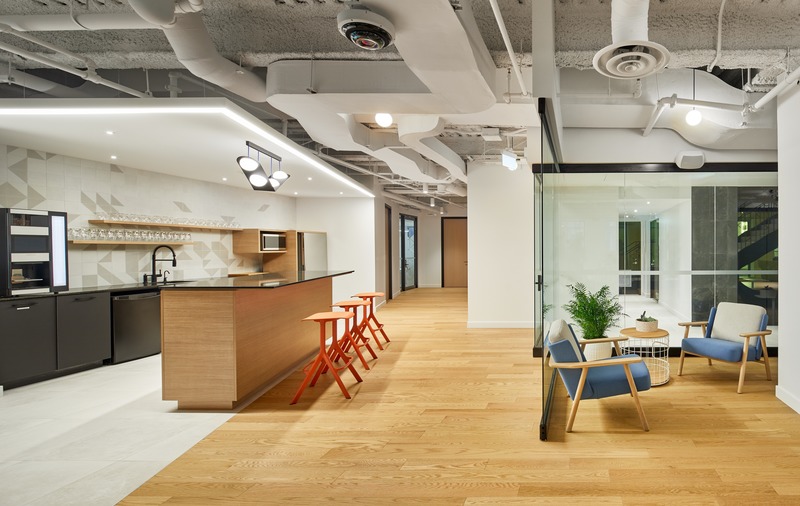
Very High-resolution image : 23.62 x 14.93 @ 300dpi ~ 20 MB
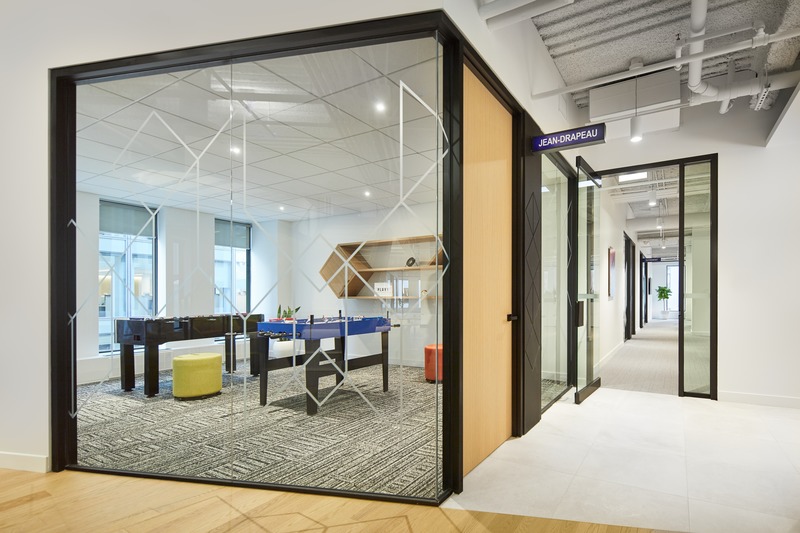
Very High-resolution image : 22.4 x 14.93 @ 300dpi ~ 20 MB
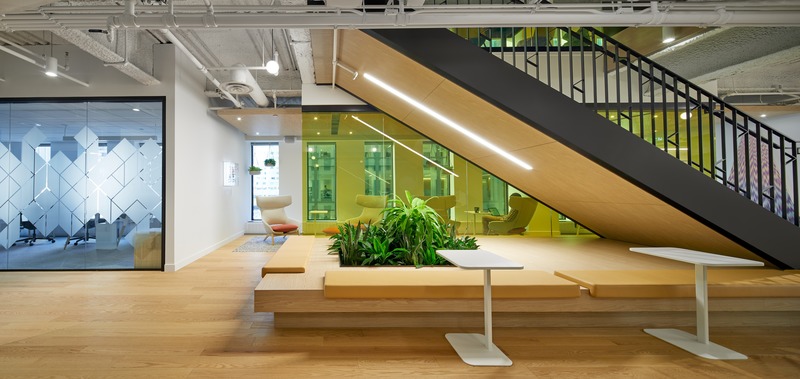
Very High-resolution image : 31.5 x 14.93 @ 300dpi ~ 25 MB
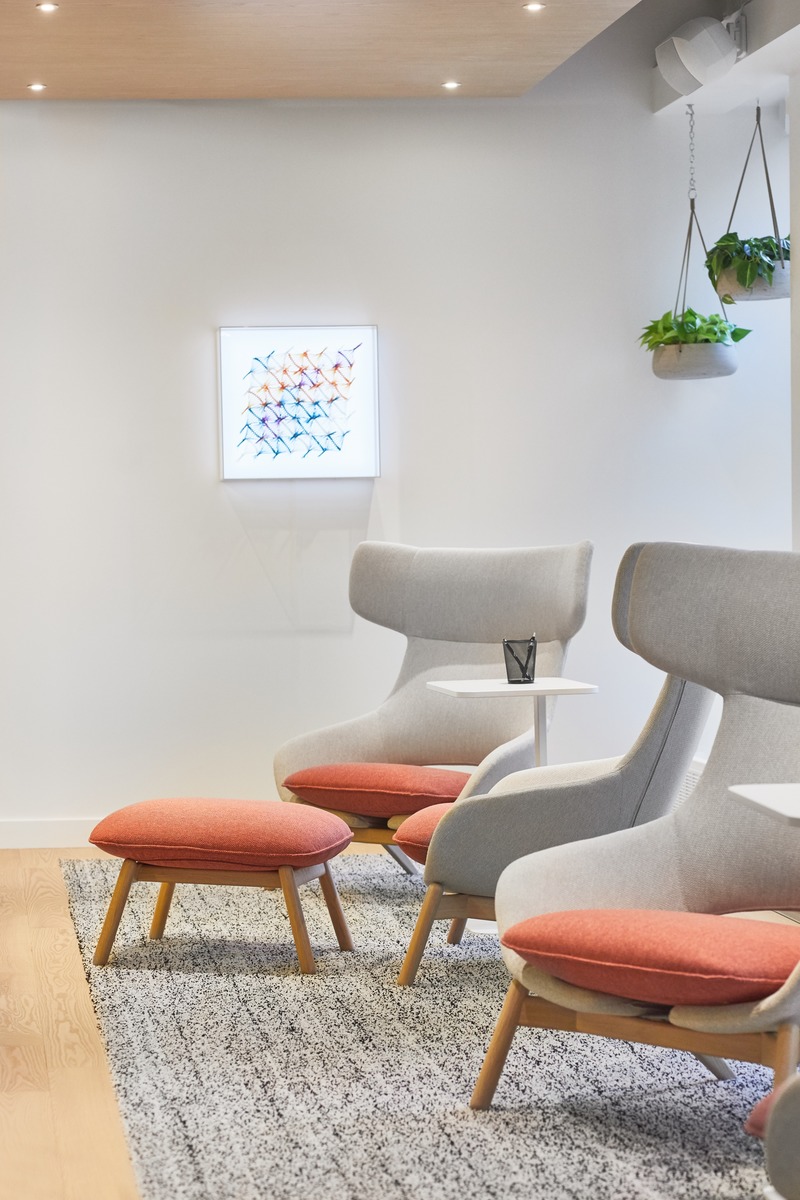
Very High-resolution image : 14.93 x 22.4 @ 300dpi ~ 19 MB

Very High-resolution image : 22.4 x 14.93 @ 300dpi ~ 25 MB
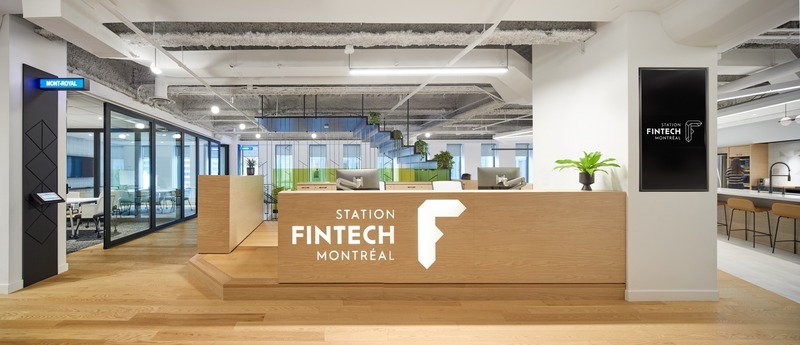
Medium-resolution image : 6.67 x 2.88 @ 300dpi ~ 1.2 MB
