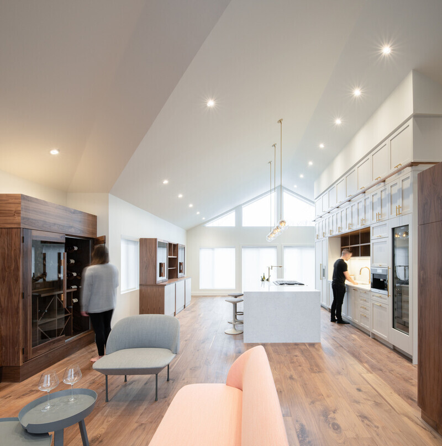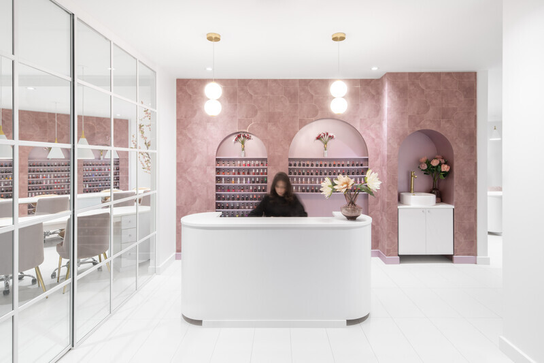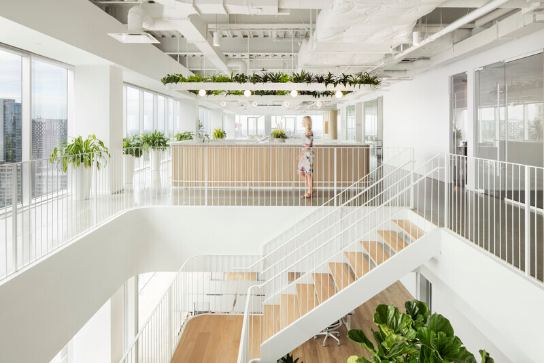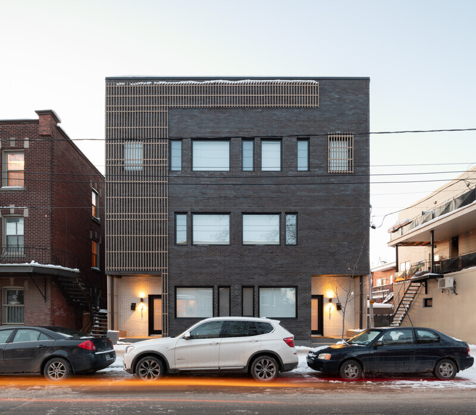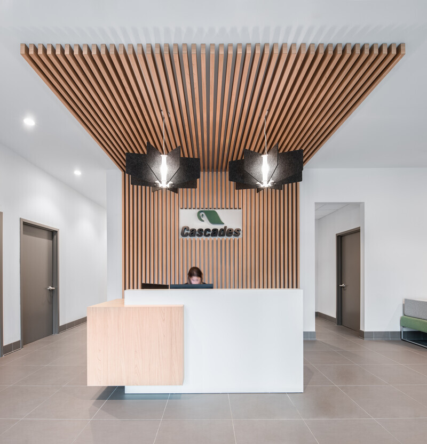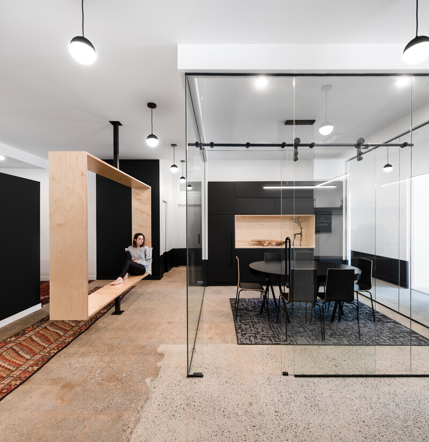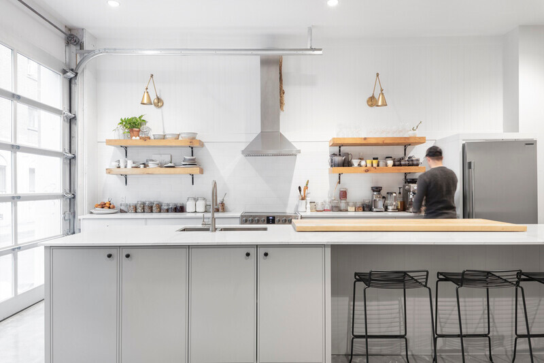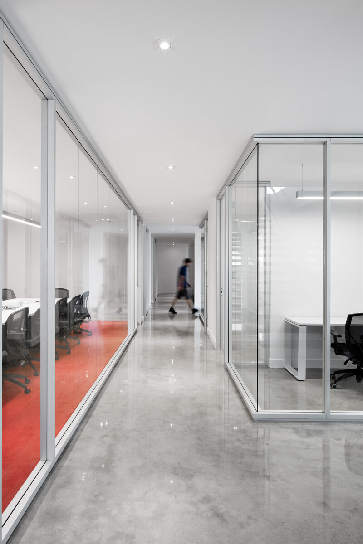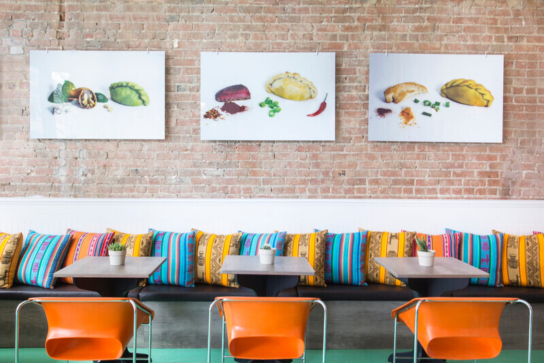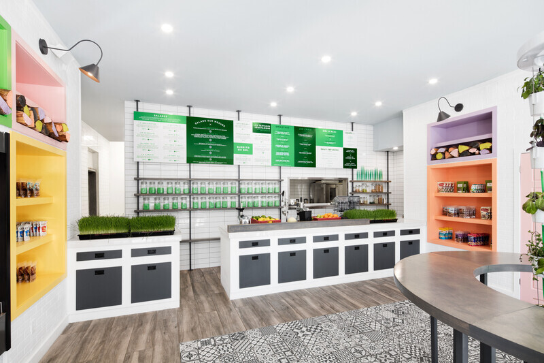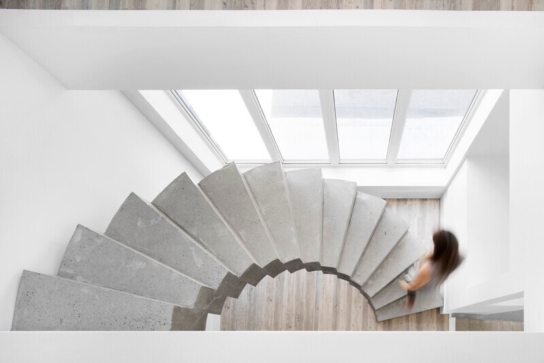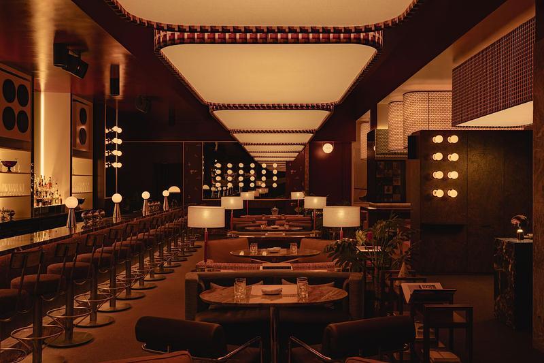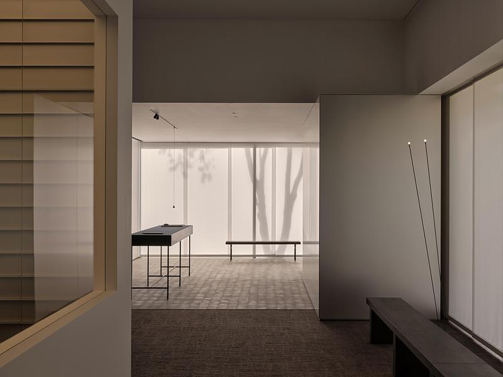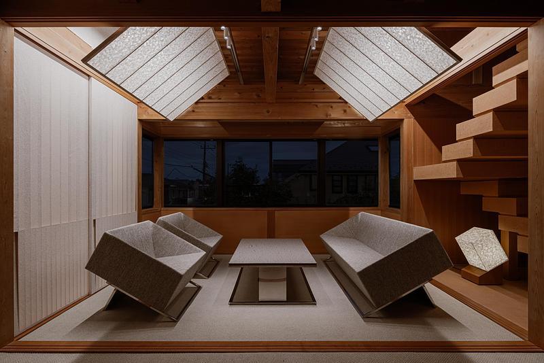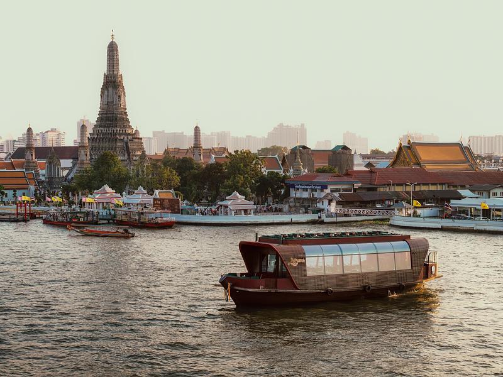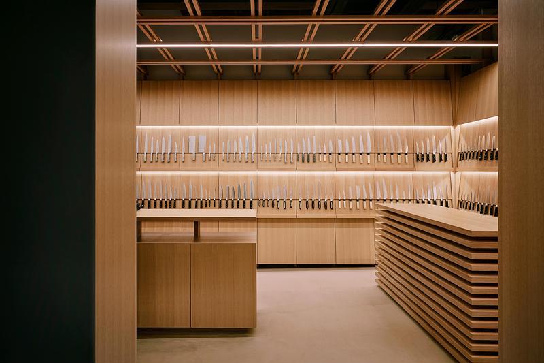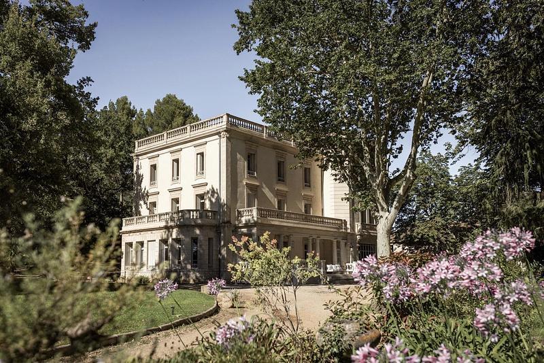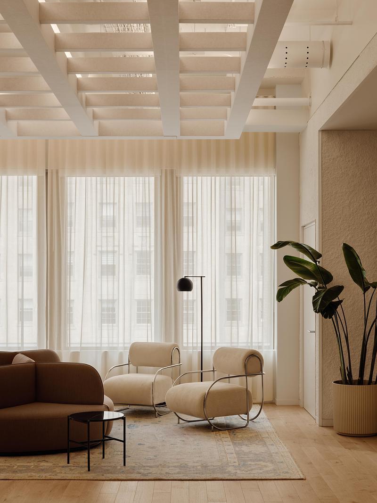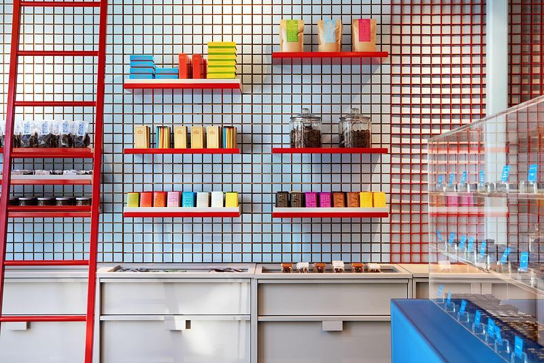
Press Kit | no. 1215-12
Concrete and Gold Intermingle and Set the Tone at Blunt
ISSASTUDIO
Following the departure of a neighboring tenant, Blunt – an already well-established hair salon in Montreal – seized the opportunity to expand and develop its service offering. Taking on the challenge, local agency, Issadesign, designed a layout that merged the existing space with the new one. From the beginning, the design team engaged in a constructive dialogue with its clients in order to find the right balance between the two.
In order to preserve Blunt's original visual signature, as well as the visual concept previously conceived by the Jean de Lessard agency, Issadesign opted to keep the tubular structures that so-characterize the salon. The idea was to preserve them and to give them a new lease on life by re-coloring them. "We wanted to let the installation live, and to not distort it. We felt that we had to free it up by giving it back the space it deserves," says designer Marie Eve Issa. "The complex path proposed by this playful ensemble creates a visual path throughout the existing premises, which is then continued within the extension by adding fitted structures’’.
Materiality
To complete the transformation, the space was given a brand-new materiality combining concrete and brass. Issadesign tried to avoid the gender-bending decorative elements that are often present in beauty spaces. The redesigned interior of the salon features textured materials that harmonize with the raw and assertive aspects of the space, thus expressing the essence of the "blunt" salon. The tinted grey is given pride of place because not only does it act as a neutral and timeless element, but it also echoes the materials of the neighborhood – Griffintown - a former industrial territory where concrete, brick, and metal are omnipresent. This texture is accompanied and enhanced by the warm tones of gold, creating a trendy industrial atmosphere.
Concept and strategies
In terms of design, the challenge was to establish a certain visual and functional continuity between the sectors. The bar-café takes center-stage and is placed in the center of the space, acting as a socializing place; a connecting core. Within the new sector, there is a large reception counter with a work and consultation area in the back dedicated to the trichology service, a study in hair health. The counter area uses the language of the line and is consistent with the project's overall linear design. It is a simple and subtle gesture that unifies the two areas.
It was important for the client to showcase the specialty products and, for this reason, integrated shelves were designed to highlight the products from the entrance. To complete the look, the mezzanine was converted into a friendly employee lounge, with a touch of exclusivity.
The result is a modern and sophisticated lounge with an industrial touch, custom fixtures, and furnishings that give passers-by, employees, and clients a new lease on life.
Technical sheet
Client: Blunt
Location: 1170 Wellington street, Montréal, QC,
H3C 1V8
Area: 2 240 ft2 / 208 m2
Materials mostly used: Waxed concrete coating, brass, paint
Project's Team
Design: ISSADESIGN, design de l'environnement intégré
General contractor : Progest construction
--
Cabinetmaker: Ébénisterie Top Design
Concrete finish : Élément béton
Photographer: Philippe Bernard
About ISSADESIGN
ISSADESIGN is an environmental design agency specializing in the fields of institutional, corporative, commercial, and residential design. Its areas of expertise include creative consultation, interior planning and design, and architecture.
ISSADESIGN takes to heart its client’s expectations, needs, and desires by creating timeless designs that respect the principles of sustainability. The designers believe they can contribute to a greener society, one step at a time. No matter the size or budget of a project, they integrate simple and inexpensive ecological solutions to their concepts. The team develops a close relationship with their clients by being available and flexible to their needs. Their respect for their clients' needs and their collaborators' ideas contributes to the richness of ISSADESIGN's projects. The client is at the heart of the process in each project. The design team submerges into their universe to create and develop the perfect sync between their philosophy and their personality.
At ISSADESIGN, the designers are hungry for challenges, creative solutions, and innovative technology. Their constant curiosity pushes the team to exceed the client’s expectations by creating unique spaces where aesthetics and functionality meet.
About Progest construction
Michel Gilmour, founder, has only one priority: "excellence"! With experience, he understood that building a customer base and achieving long-term success requires a service of superior quality. With excellence serving as a guide for Progest Construction's entire organization, the company is committed to its corporate mission to be a service company constantly striving to improve and perform in all levels.
For nearly thirty years, Progest Construction has been able to carve out a prime position for itself among the giants of the construction industry by diversifying its activities and developing a particularly advanced expertise in the commercial, industrial, and institutional sectors. With a competent and dynamic staff, Progest Construction is responsive to the needs of its customers and diligently ensures the execution of projects in order to reach the goals of its clients.
At Progest Construction, qualified staff are on the lookout for new technologies and effective working methods to build a team with the client and professionals of architecture and design to keep track of budgets, to meet deadlines, and to assure the quality of the work being done according to plans and demands.
For more information
Media contact
- ISSADESIGN
- Marie Eve Issa
- missa@issadesign.com
- 1-514-442-9118 ext. 1
Attachments
Terms and conditions
For immediate release
All photos must be published with proper credit. Please reference v2com as the source whenever possible. We always appreciate receiving PDF copies of your articles.
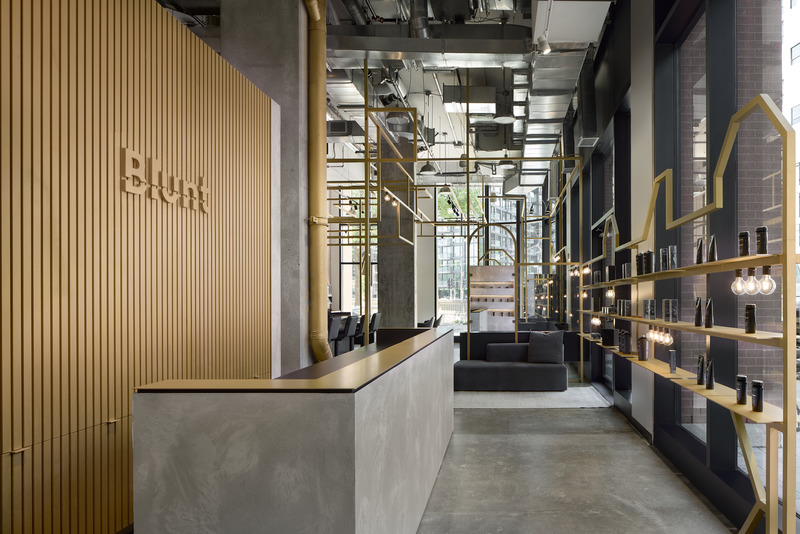
Very High-resolution image : 27.31 x 18.21 @ 300dpi ~ 28 MB
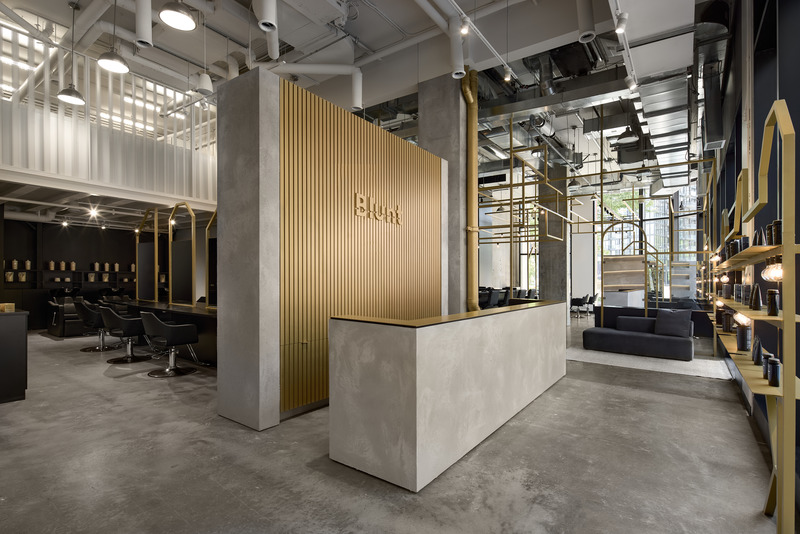
Very High-resolution image : 27.31 x 18.21 @ 300dpi ~ 28 MB
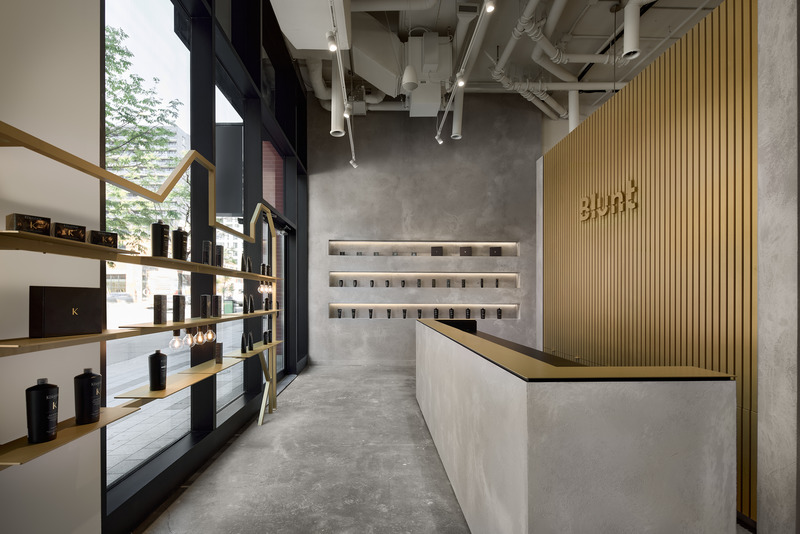
Very High-resolution image : 27.31 x 18.21 @ 300dpi ~ 27 MB
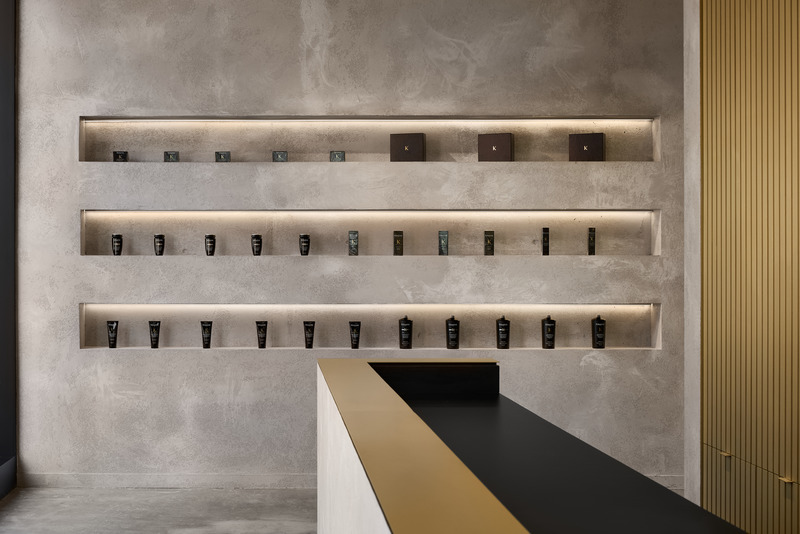
Very High-resolution image : 27.31 x 18.21 @ 300dpi ~ 29 MB
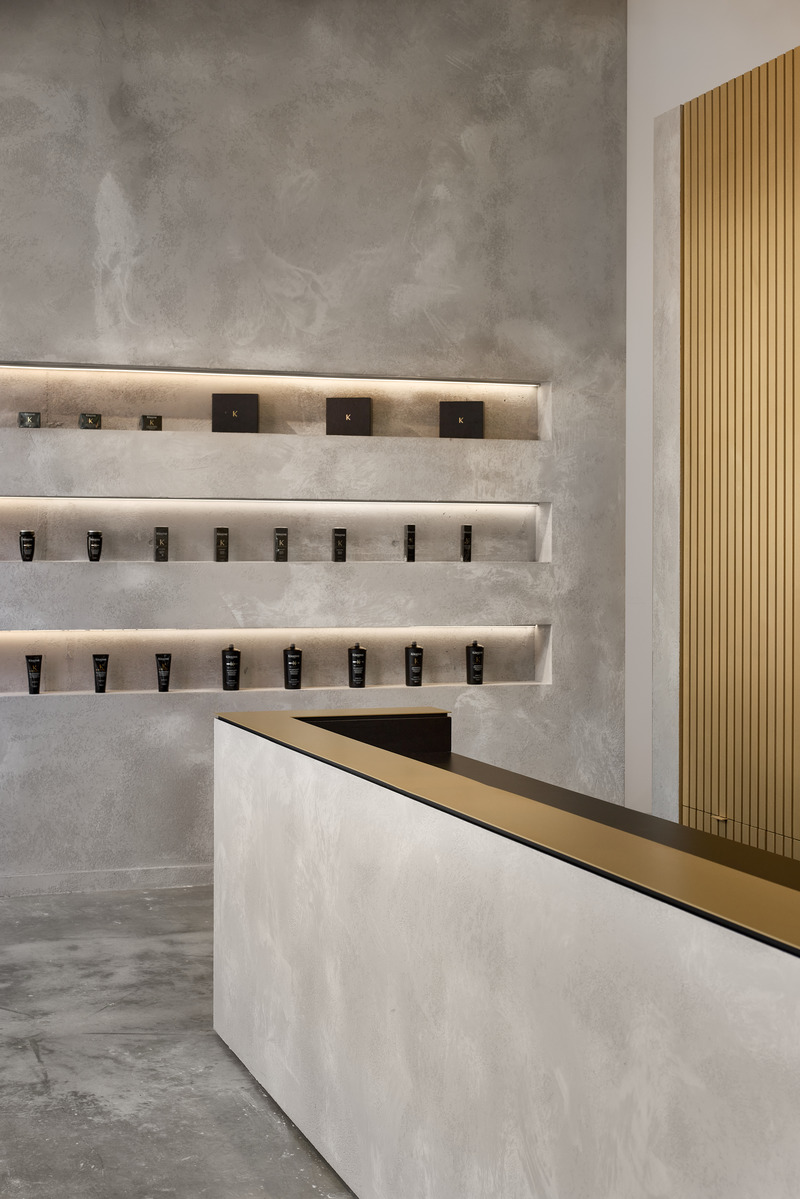
Very High-resolution image : 18.21 x 27.31 @ 300dpi ~ 30 MB
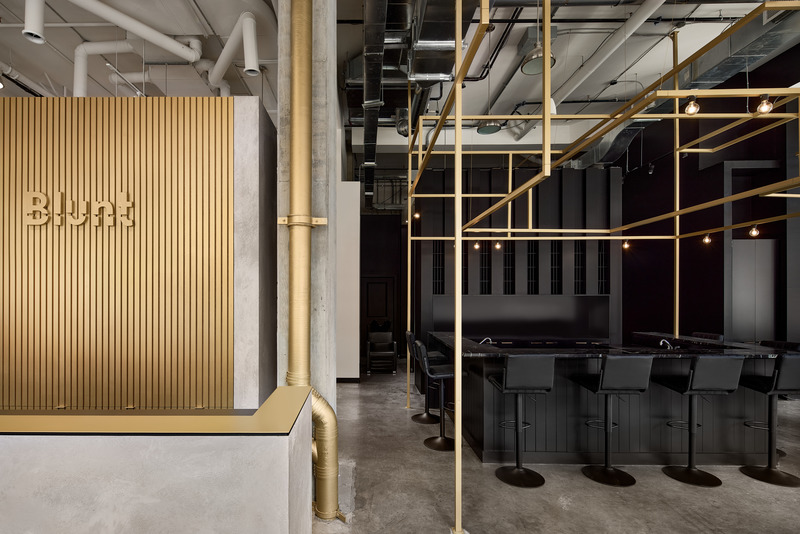
Very High-resolution image : 27.31 x 18.21 @ 300dpi ~ 29 MB
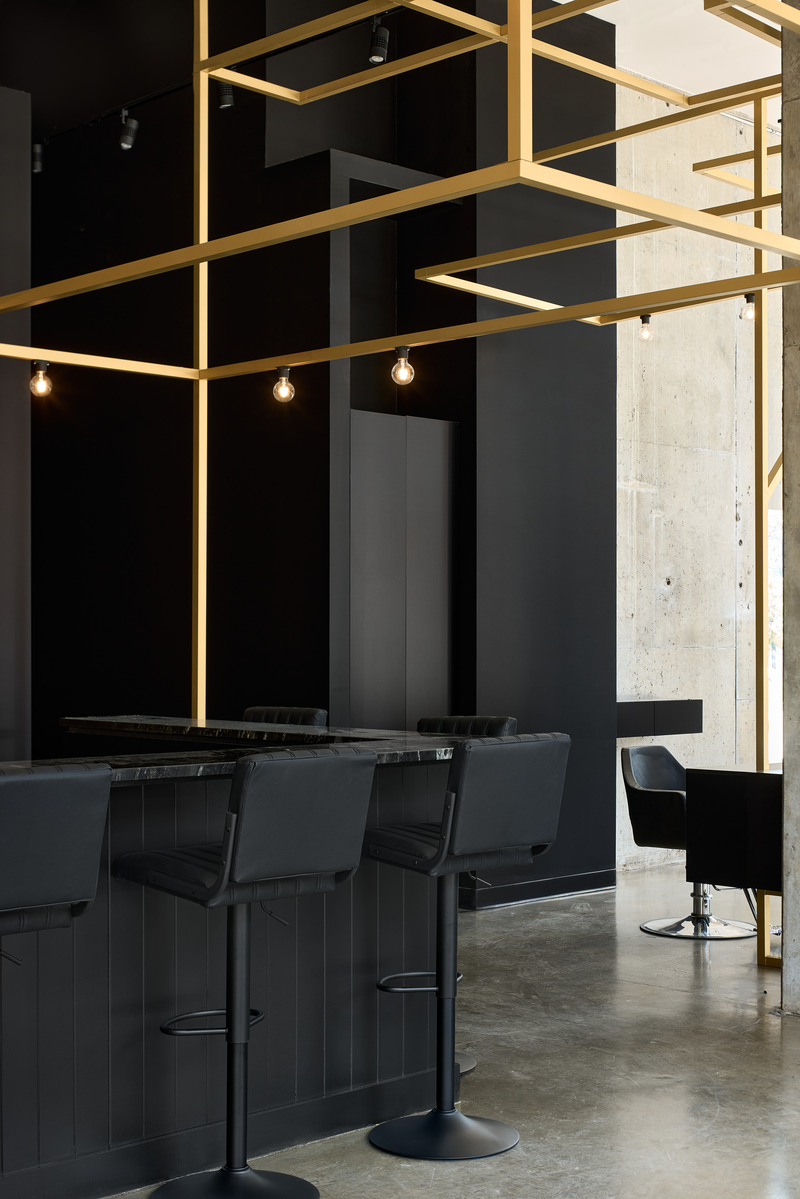
Very High-resolution image : 18.21 x 27.31 @ 300dpi ~ 25 MB
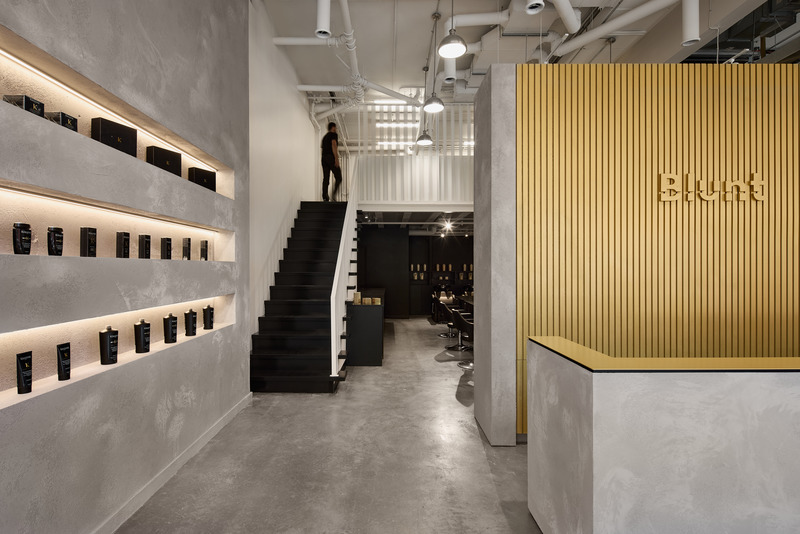
Very High-resolution image : 27.31 x 18.21 @ 300dpi ~ 29 MB
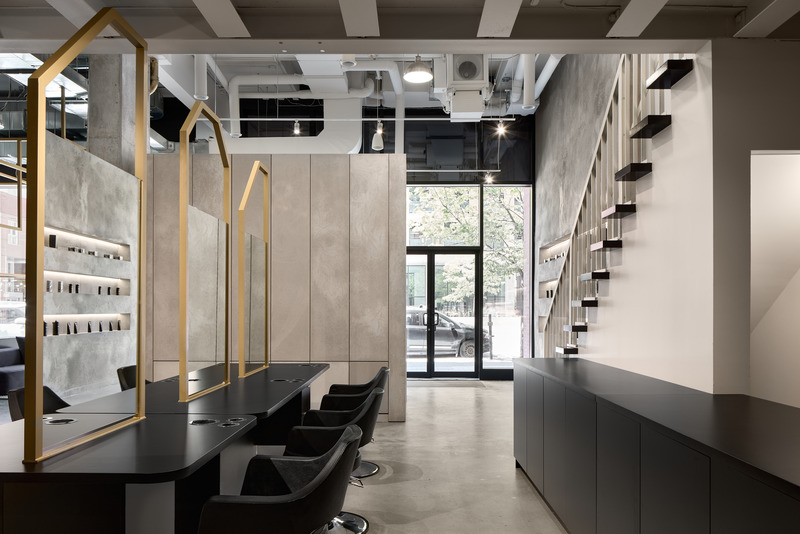
Very High-resolution image : 24.97 x 16.66 @ 300dpi ~ 22 MB
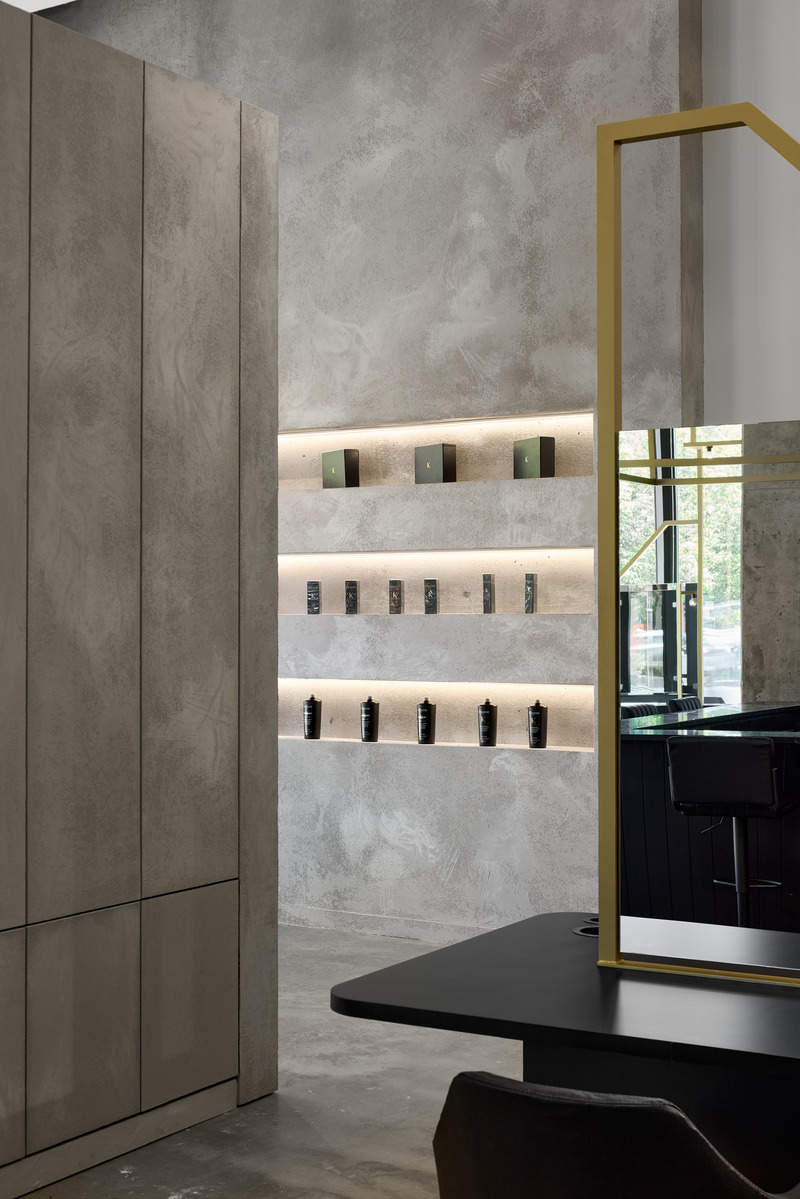
Very High-resolution image : 18.21 x 27.31 @ 300dpi ~ 31 MB
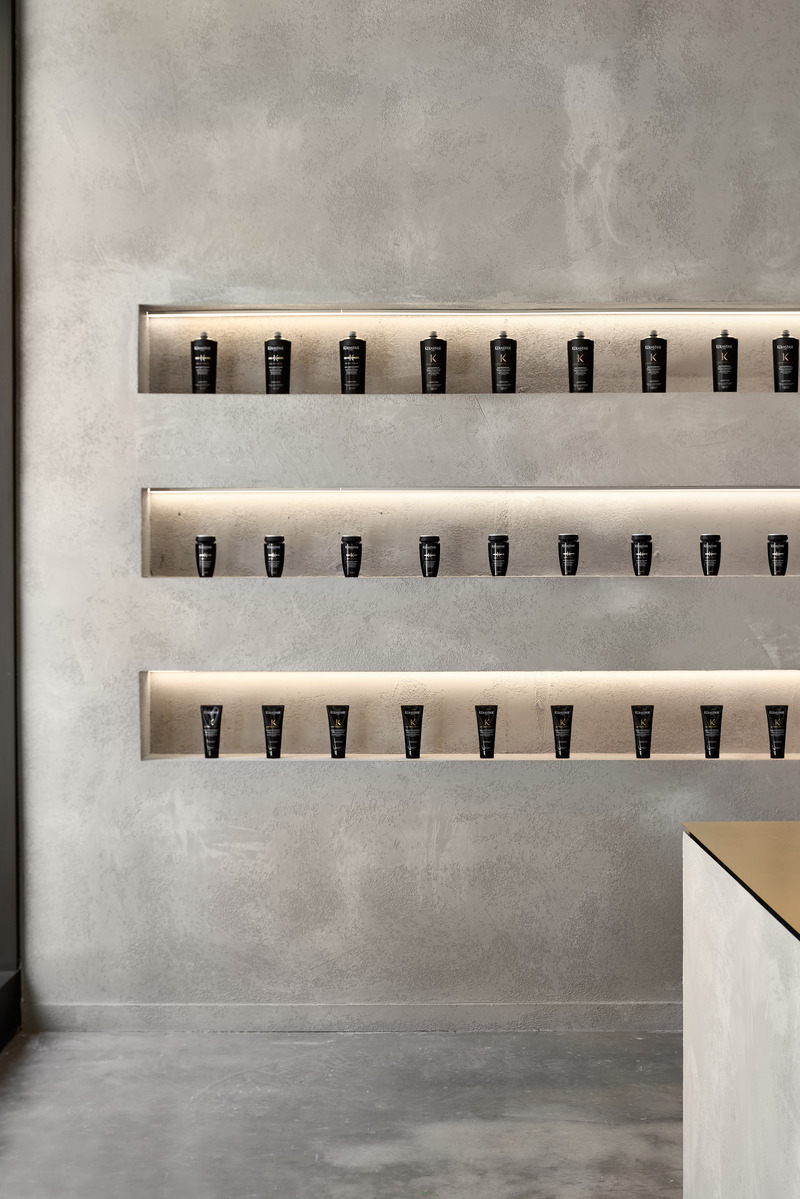
Very High-resolution image : 18.21 x 27.31 @ 300dpi ~ 31 MB
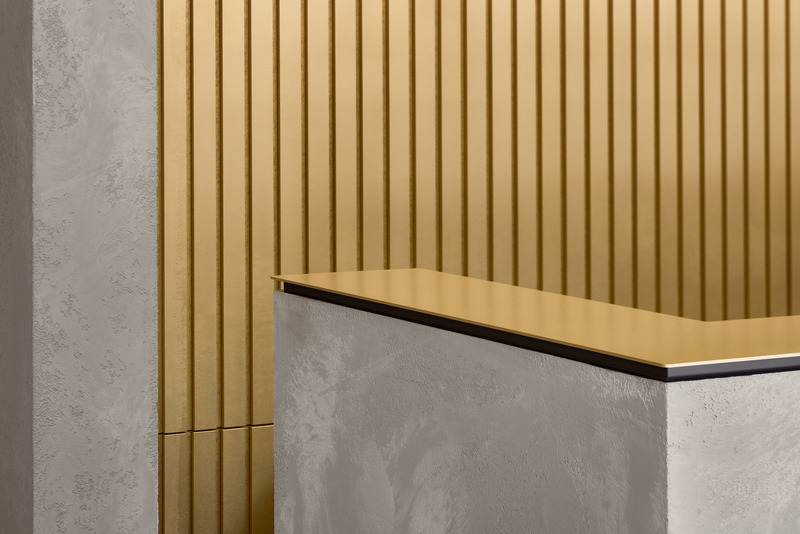
Very High-resolution image : 27.31 x 18.21 @ 300dpi ~ 31 MB
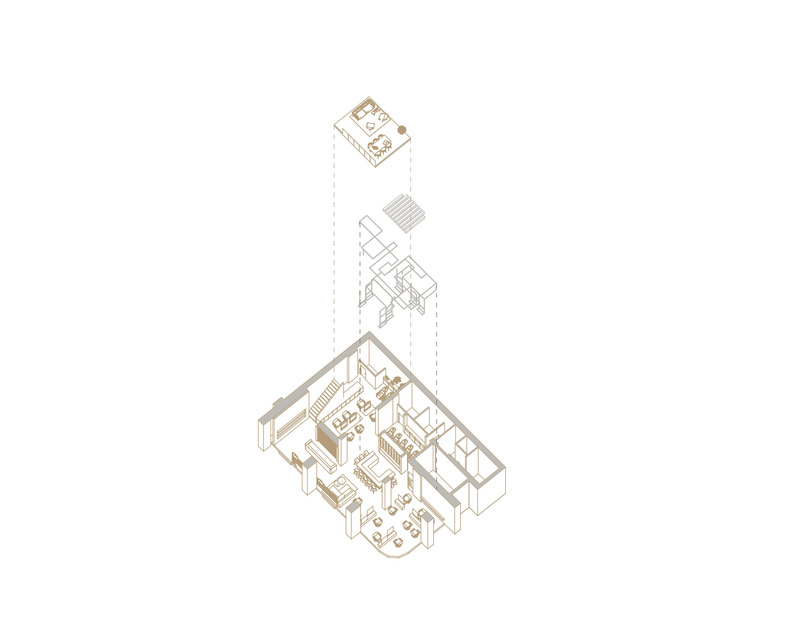
High-resolution image : 11.0 x 8.5 @ 300dpi ~ 320 KB
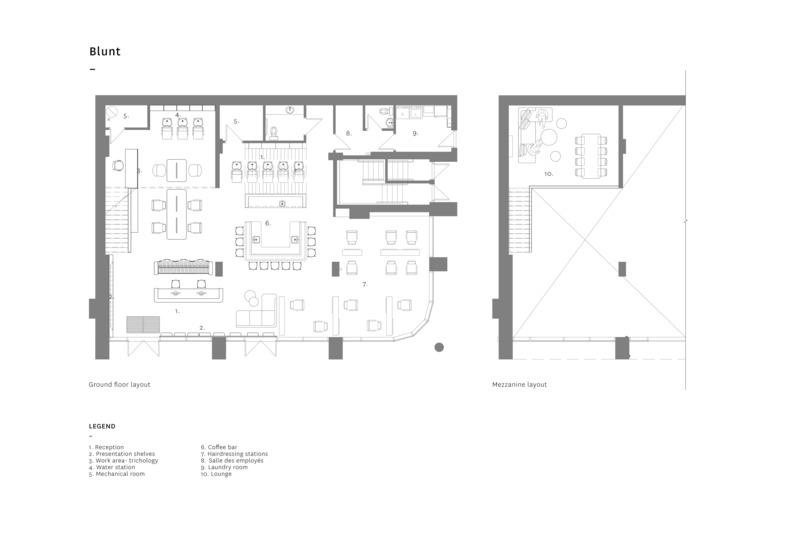
Very High-resolution image : 36.0 x 24.0 @ 300dpi ~ 6.5 MB
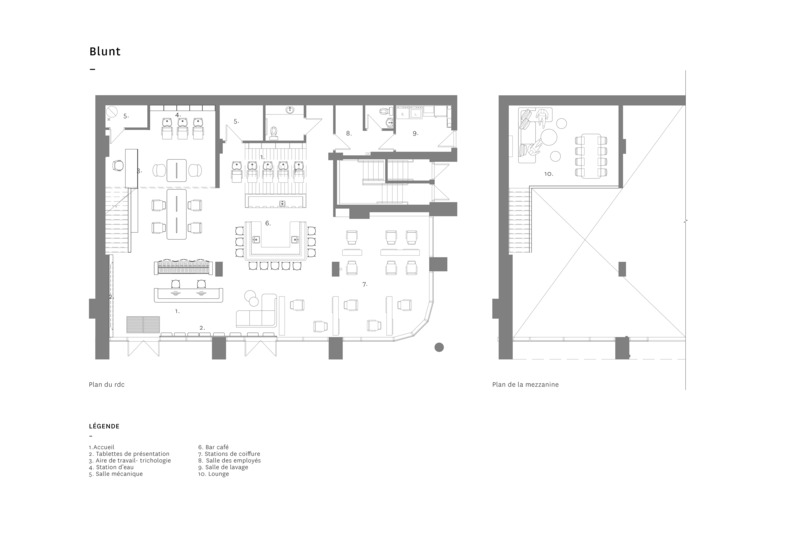
Very High-resolution image : 36.0 x 24.0 @ 300dpi ~ 6.5 MB




