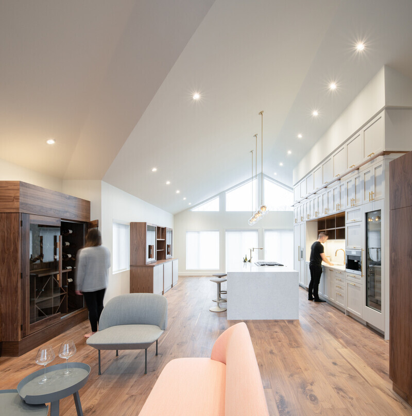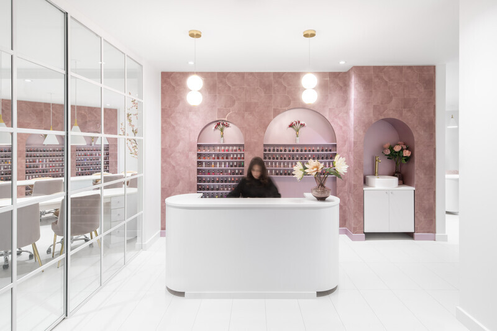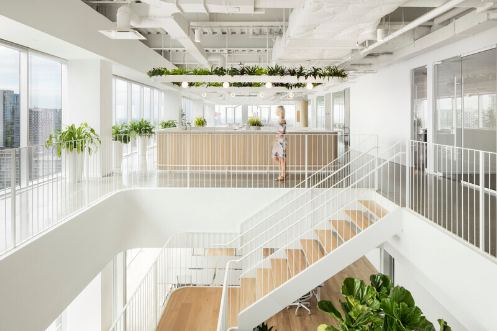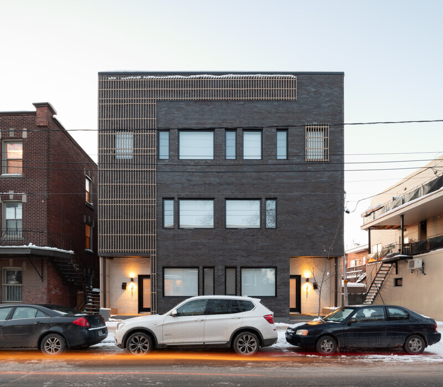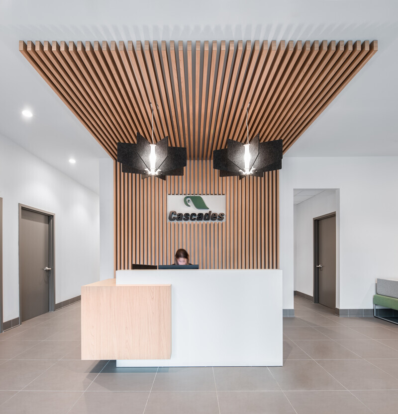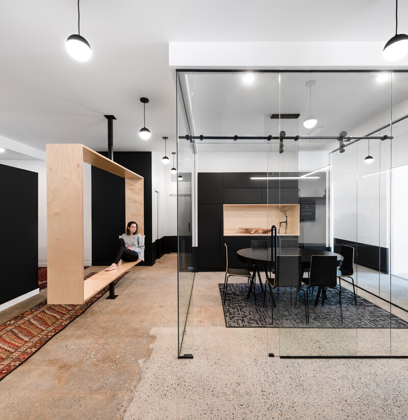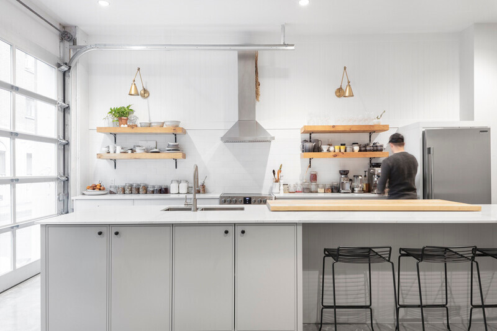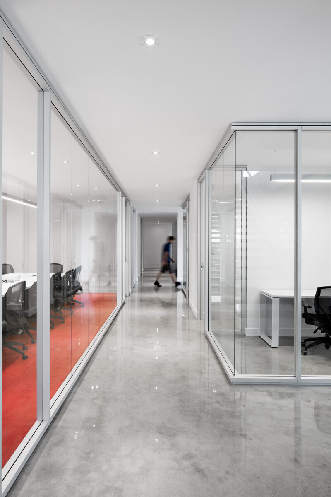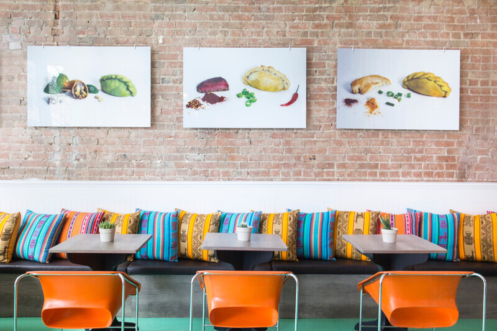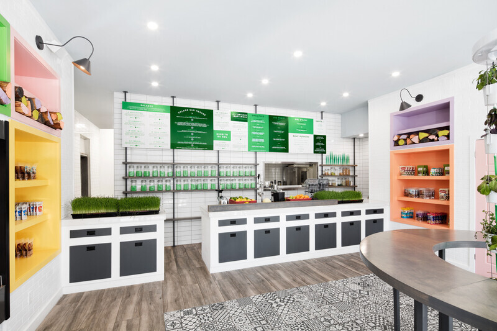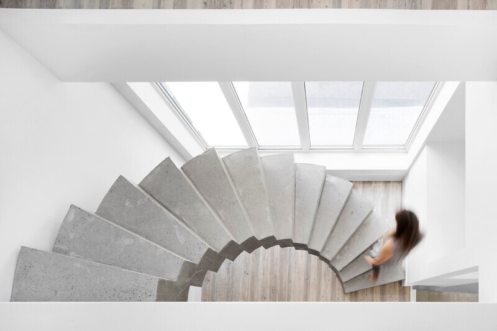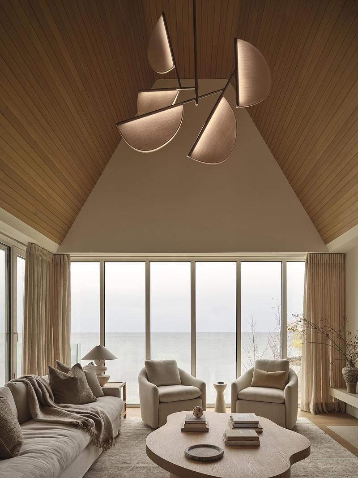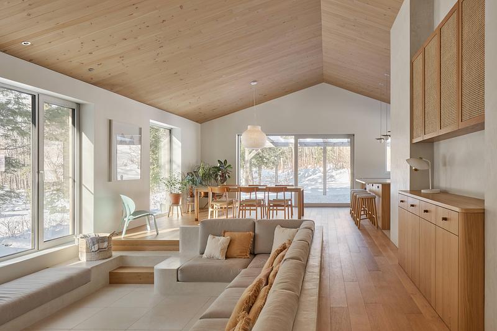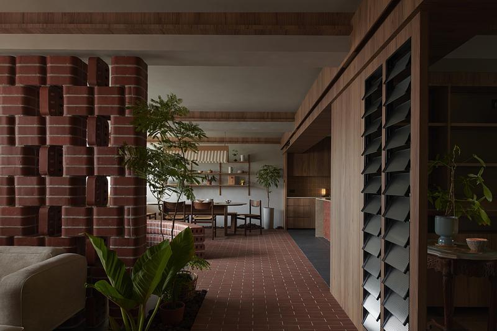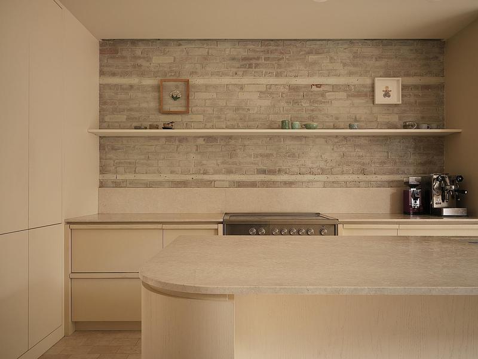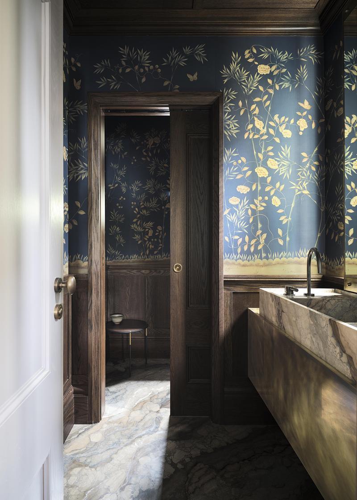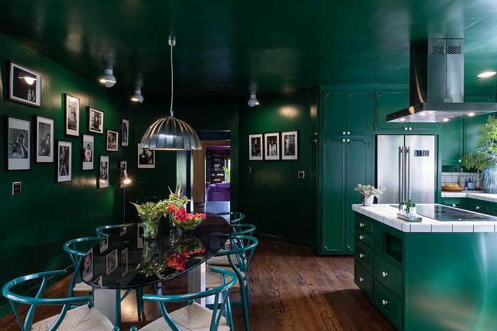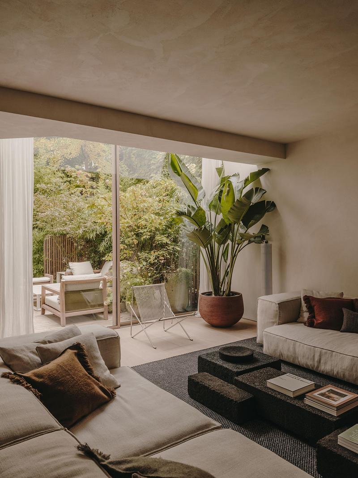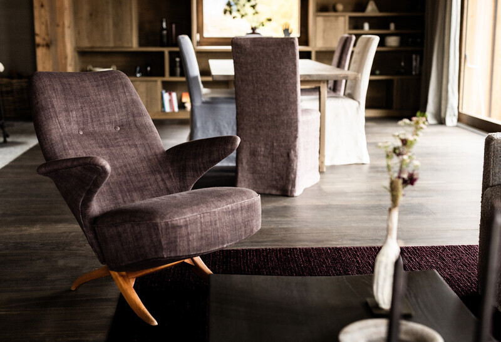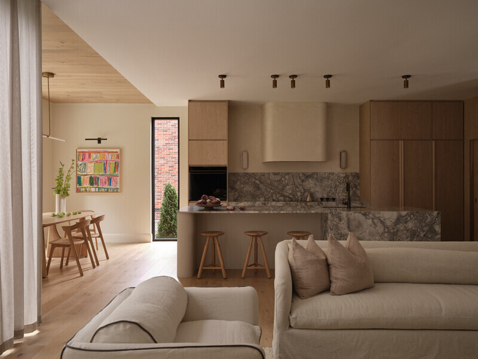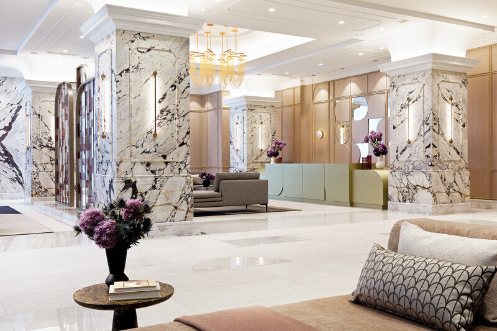
Press Kit | no. 1215-13
The St-Gérard residence
ISSASTUDIO
Faced with the challenge of designing houses in compact urban contexts that do not allow for great variation in plan, ISSADESIGN agency's experimental design offers a single-family house spread across several levels. The objective was to break free from traditional partitioned floors by playing on staggered floors and half-levels. That approach makes it possible to create large open rooms offering an interesting perspective between the various floors, inspiring a great sense of volume and space.
Concept and strategies
Located in the heart of Montreal's Villeray district, the St-Gérard project adopted the architectural codes of district constructions with the conservation of the original front facade. Conversely, the rear facade of the house was demolished to make way for an extension intended for half-storey compositions. The elevation has maximized the use of space. For families, it's interesting to incorporate architecture that plays with levels, given that it reduces the probability of noise spreading between rooms, while enabling greater privacy between users.
Space distribution
In terms of the distribution of living spaces between the landings, everything has been distributed according to the degrees of privacy attributed to them. The first and second levels are dedicated to the collective living spaces of the house. To that end, the first level includes the entrance, an office space, and the living room, while the 2nd level brings together more dynamic living spaces, namely the kitchen and the dining room. The basement offers 2 bedrooms with a shared bathroom on a floor that affords a certain level of privacy for teenagers. On the upper levels, a large bedroom, a bathroom, and a laundry room are located on the 3rd floor. Landing on the 4th floor, a more intimate setting awaits, dedicated to the master suite.
The house plays and unfolds in verticality, with an articulated staircase that acts as the backbone of the house, facilitating unity, while also dividing the living areas.
Materiality
In terms of materiality, the search for simplicity and uniformity of materials is expressed throughout the entire project. ISSADESIGN was keen to not obstruct the visual flow between floors. The firm thus opted for glass railings for the landings and stairs, resulting in a bright house where sightlines and light circulate freely. The house aims to be simple in its materials, but astonishing in its contrasts that play with classic black and white. That being said, the entirety is calmed and warmed by the use of wood. The master bedroom, located on the final landing, represents this duality well. Open to the bedroom, the bathroom stands out with its marked contrast, acting as a shelter - a place of collection. It faces the bedroom, longing to be wrapped in wood, thus introducing a more restful aspect, and a link to nature. As a natural material present in the immediate environment, the integration of wood was self-evident as an enricher of materiality, and an aspect intended to reflect and add a touch of familiar warmth associated with the northern Quebec landscape.
St-Gérard residence is a project where vertical space exploration has been, to say the least, a great source of challenges, highlighting the importance of the architectural journey, as well as the relationship, between spaces within a townhouse.
Technical sheet
Location: Villeray neighborhood, Montréal, Quebec, Canada
Area: 2600 ft2 / 2,48 m2 (including the basement)
Interior materials:
Porcelain, engineered wood flooring, quartz, glass, grooved panels.
Project Team
Design: Issadesign
Wood floor: Craft
Ceramic: Ramacieri Soligo
Millwork: Dcorp concept
Photographer: Philippe Bernard
About ISSADESIGN
ISSADESIGN is an environmental design agency specializing in the fields of institutional, corporative, commercial, and residential design. Its areas of expertise include creative consultation, interior planning and design, and architecture.
ISSADESIGN takes its client’s expectations, needs, and desires to heart by creating timeless designs that respect the principals of sustainability. The designers believe they can contribute to a greener society, one step at a time. No matter the size or budget of a project, they integrate simple and inexpensive ecological solutions into their concepts. The team develops close relationships with its clients by being available and flexible to their needs.
Respect for client needs and collaborator ideas contributes to the richness of ISSADESIGN's projects, putting the client at the heart of the process in each project. The design team submerges into the client's universe to create and develop the perfect sync between their philosophy and their personality.
At ISSADESIGN, the designers live for new challenges, creative solutions, and innovative technologies. Constant curiosity pushes the team to exceed client expectations by creating unique spaces where aesthetics and functionality meet.
For more information
Media contact
- ISSADESIGN
- Marie Eve Issa
- missa@issadesign.com
- 1-514-442-9118 ext.1
Attachments
Terms and conditions
For immediate release
All photos must be published with proper credit. Please reference v2com as the source whenever possible. We always appreciate receiving PDF copies of your articles.
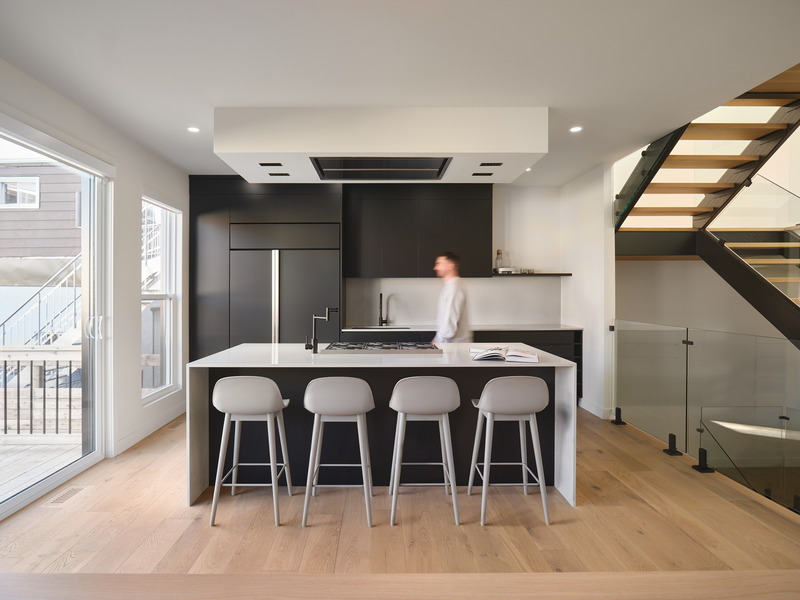
High-resolution image : 13.33 x 10.0 @ 300dpi ~ 6.4 MB
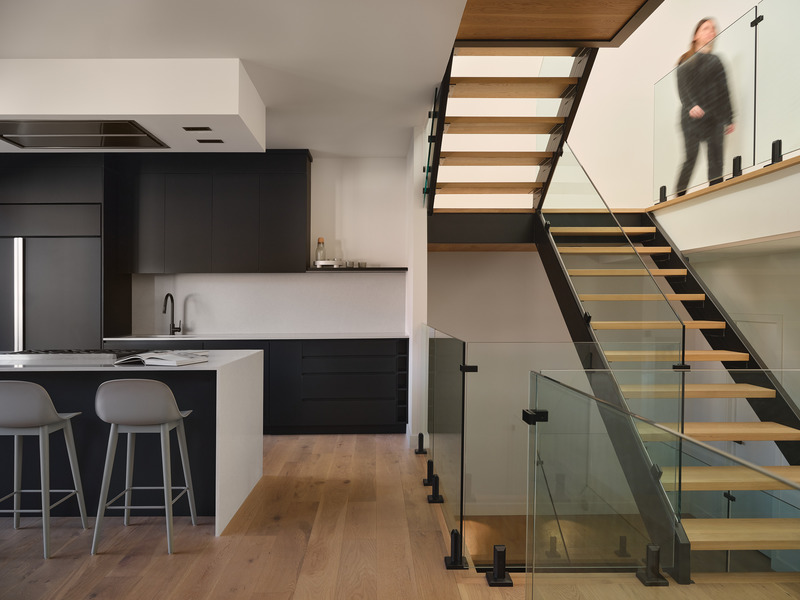
High-resolution image : 13.33 x 10.0 @ 300dpi ~ 6.7 MB
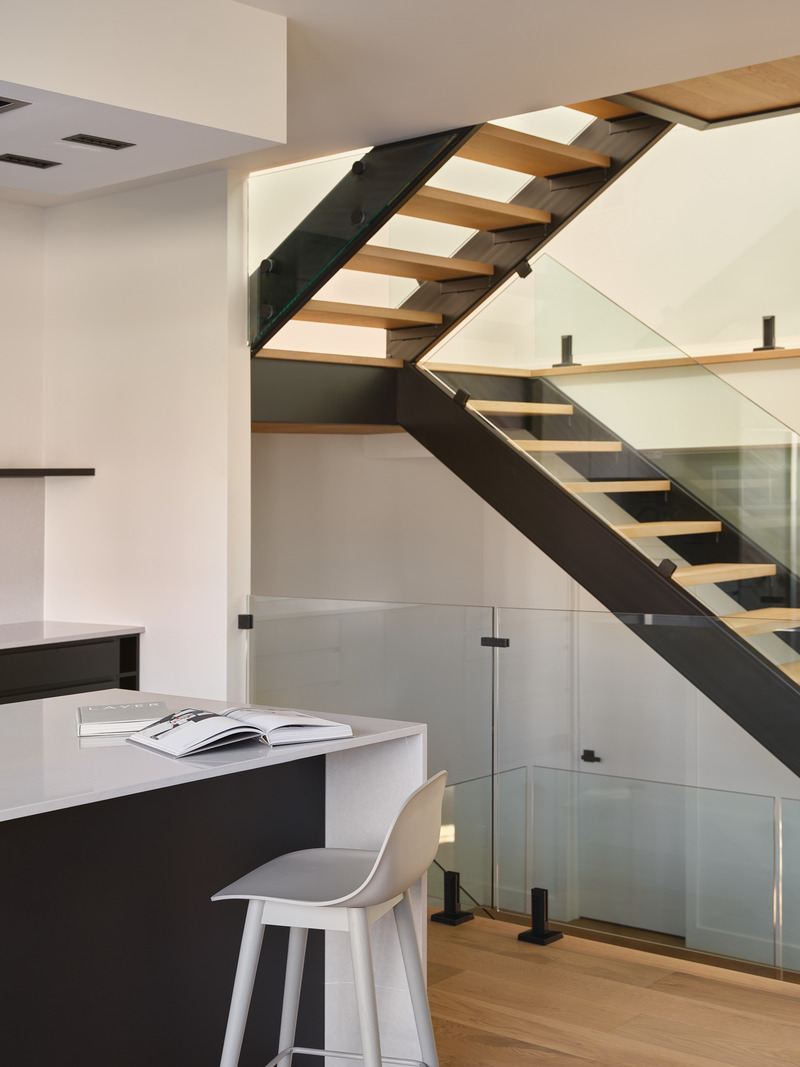
High-resolution image : 10.0 x 13.33 @ 300dpi ~ 5 MB
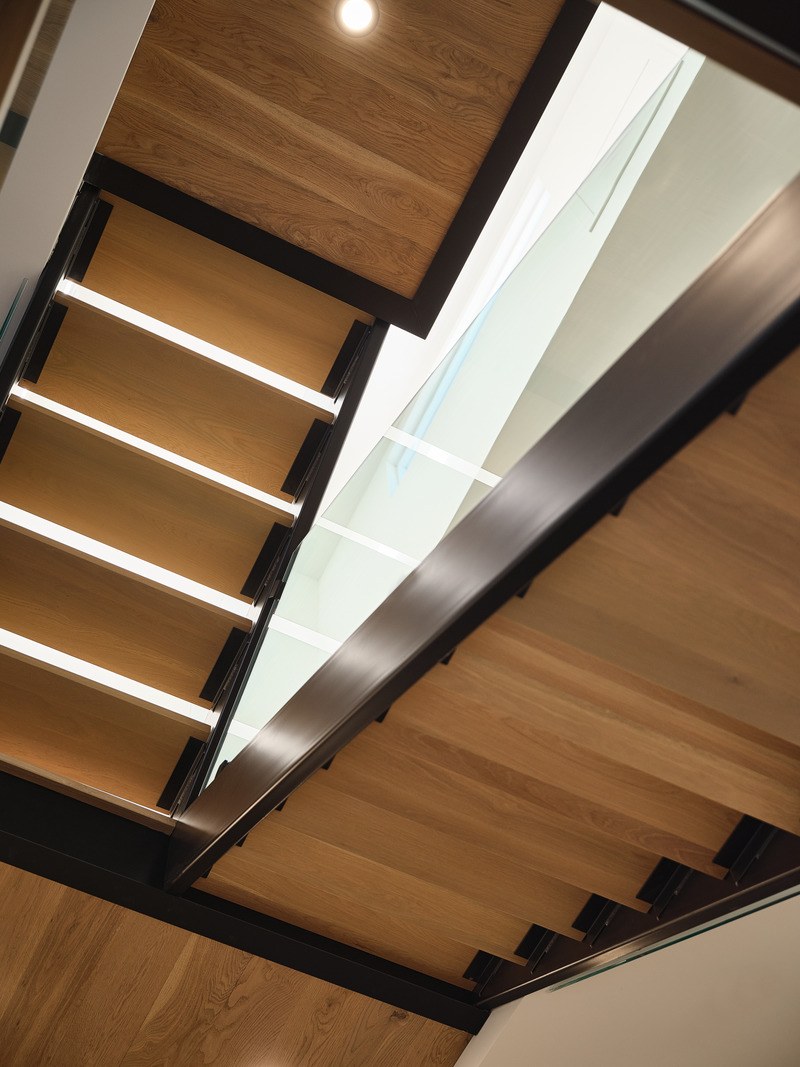
High-resolution image : 10.0 x 13.33 @ 300dpi ~ 9.4 MB
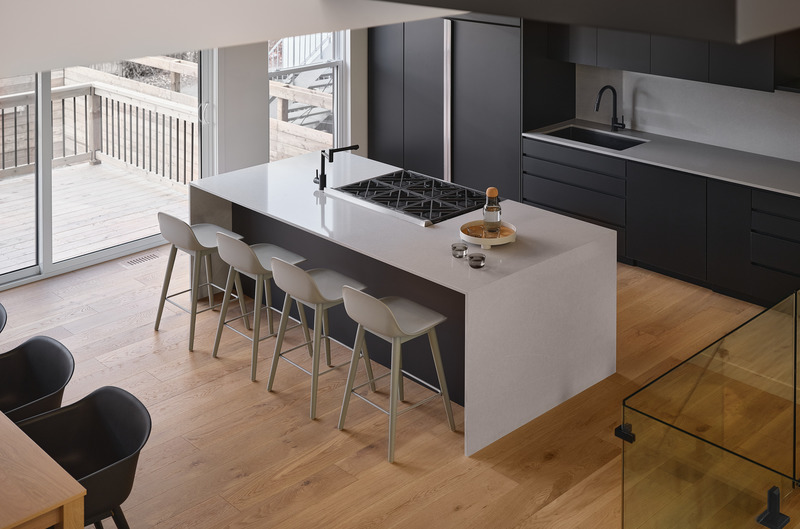
High-resolution image : 13.33 x 8.82 @ 300dpi ~ 7 MB
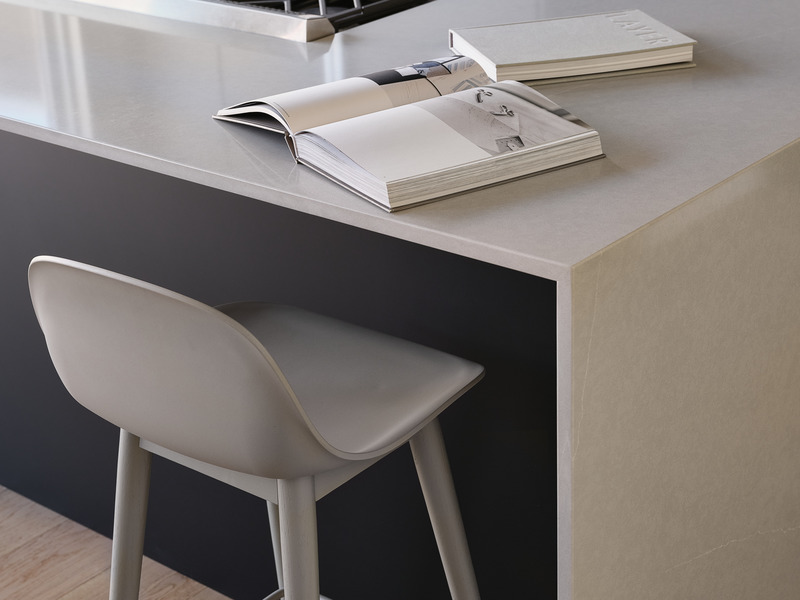
High-resolution image : 13.33 x 10.0 @ 300dpi ~ 6.8 MB
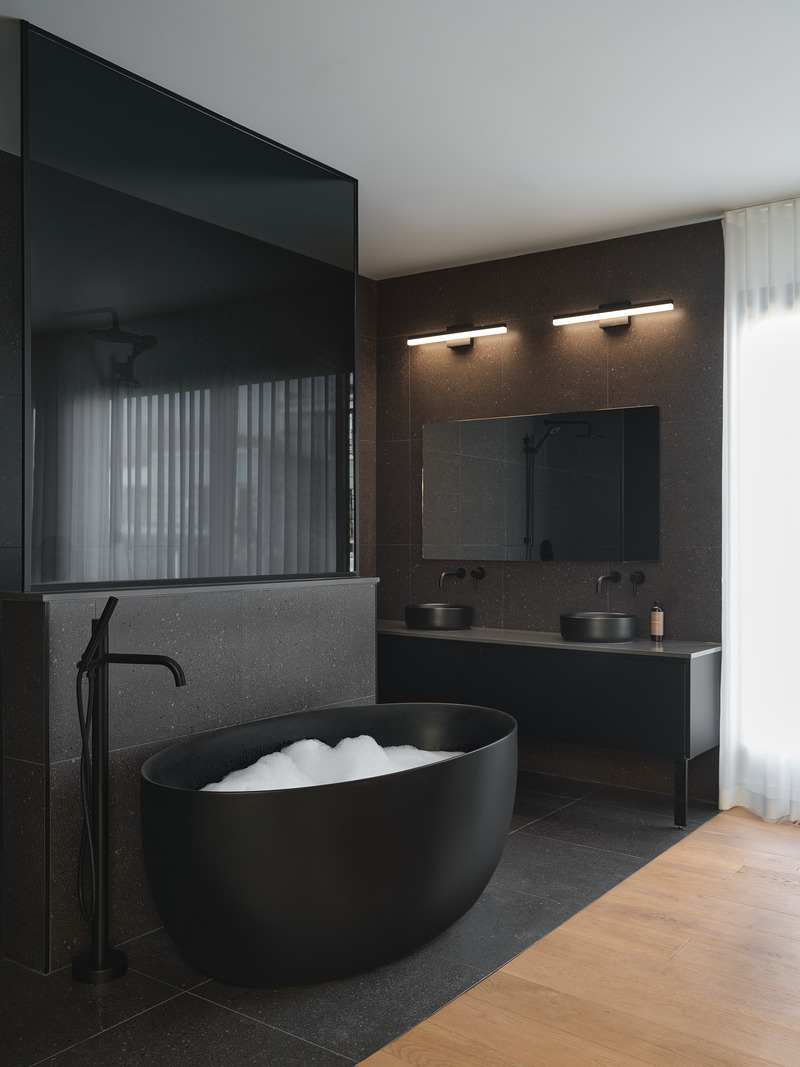
High-resolution image : 10.0 x 13.33 @ 300dpi ~ 6.9 MB
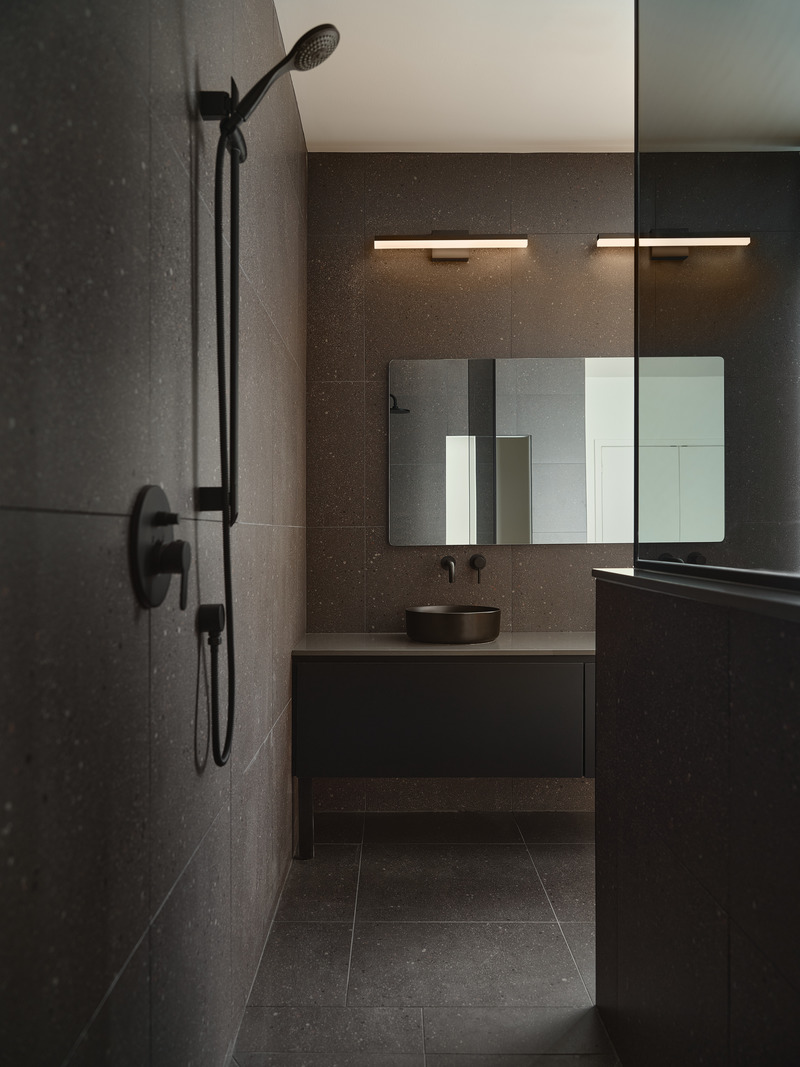
High-resolution image : 10.0 x 13.33 @ 300dpi ~ 7.7 MB
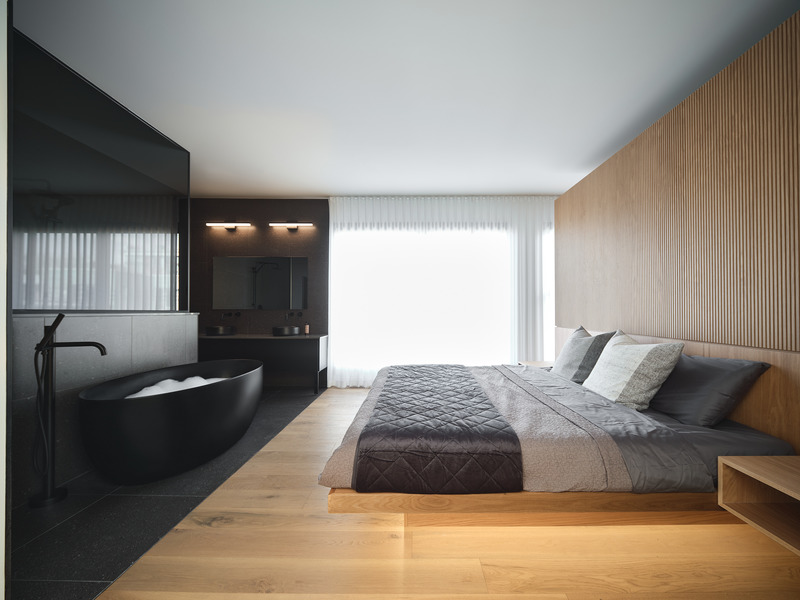
High-resolution image : 13.33 x 10.0 @ 300dpi ~ 6.7 MB
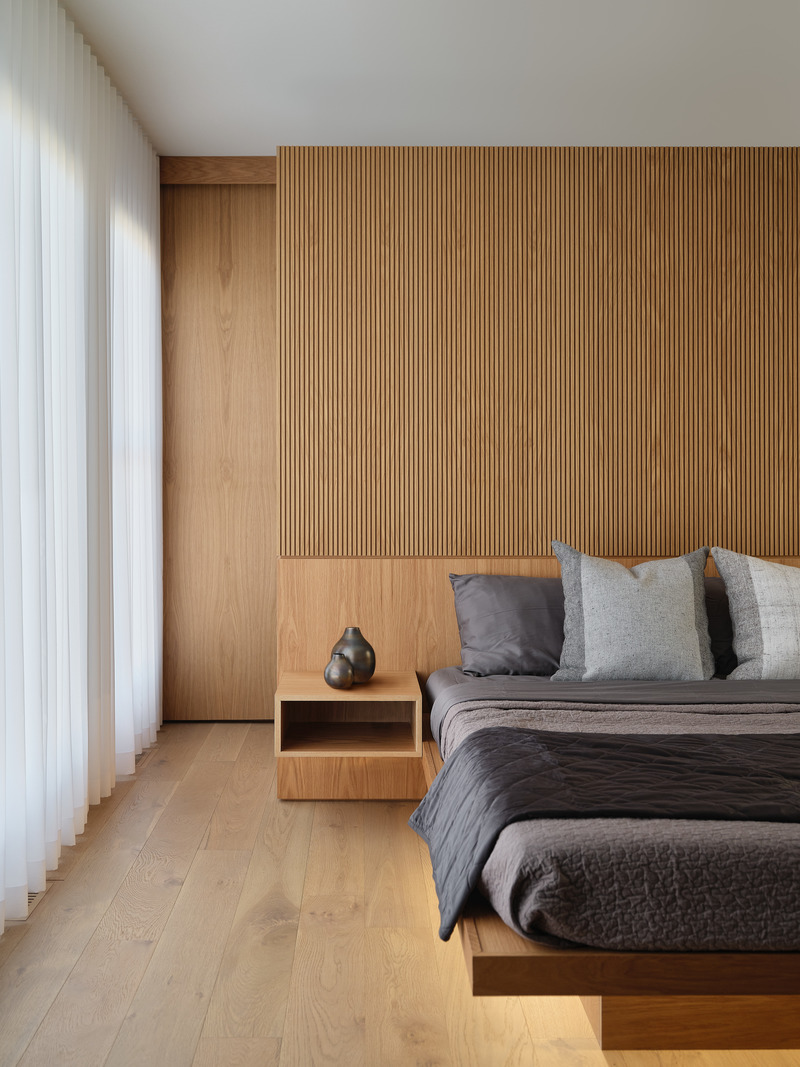
High-resolution image : 10.0 x 13.33 @ 300dpi ~ 8.5 MB
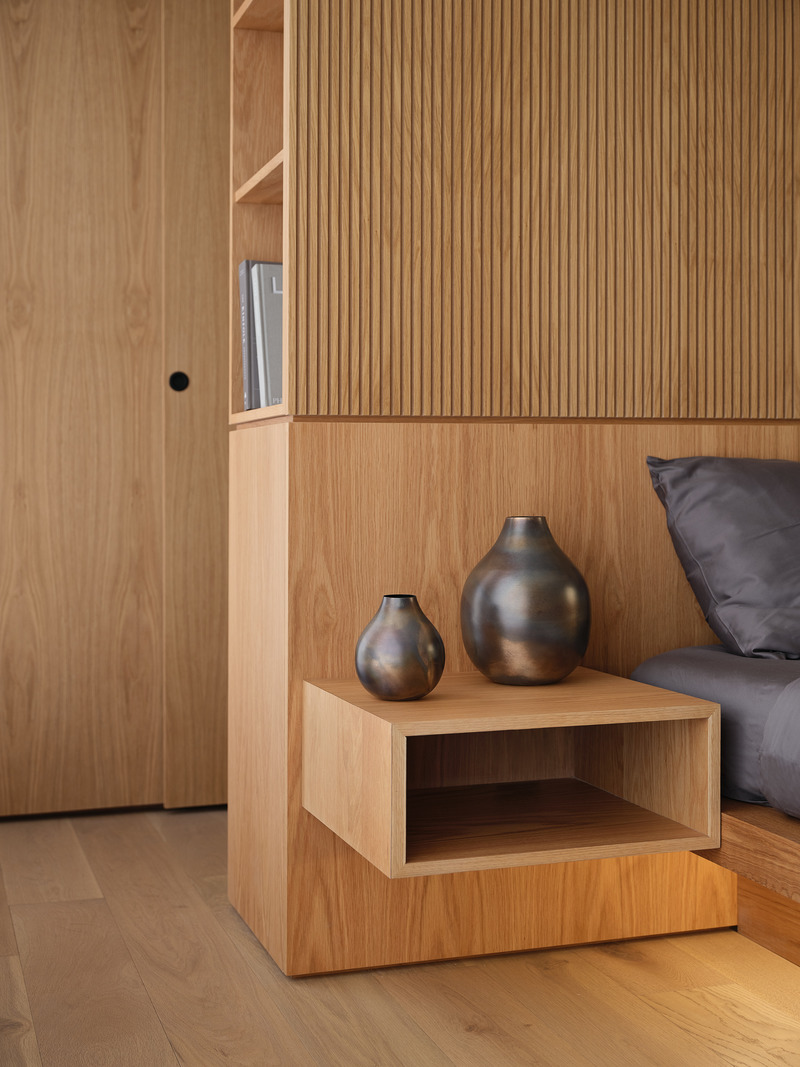
High-resolution image : 10.0 x 13.33 @ 300dpi ~ 8 MB
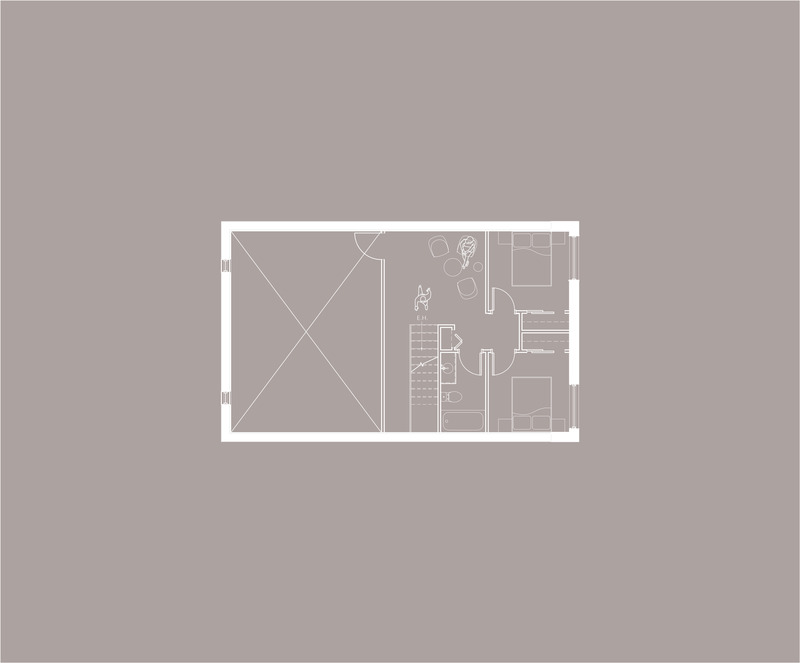
Very High-resolution image : 20.52 x 17.0 @ 300dpi ~ 2.4 MB
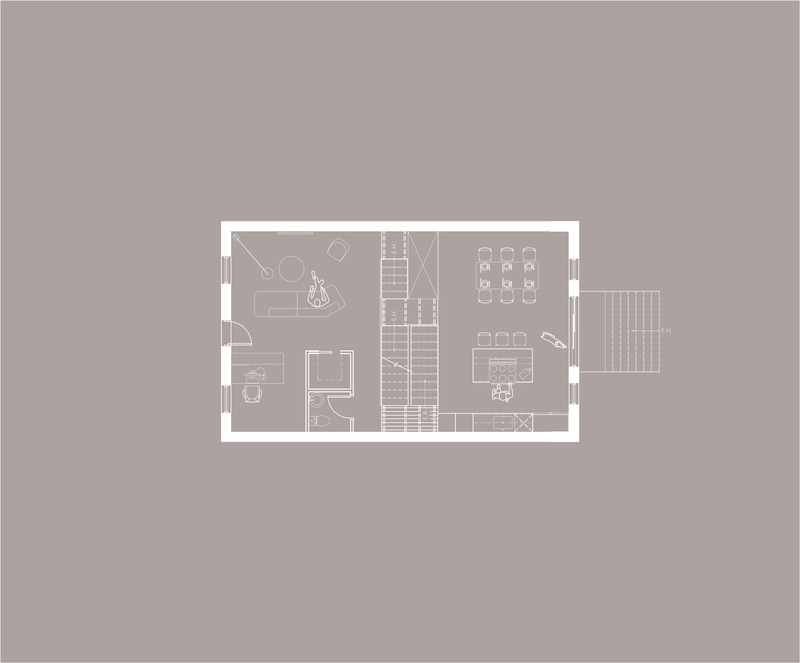
Very High-resolution image : 20.52 x 17.0 @ 300dpi ~ 2.6 MB
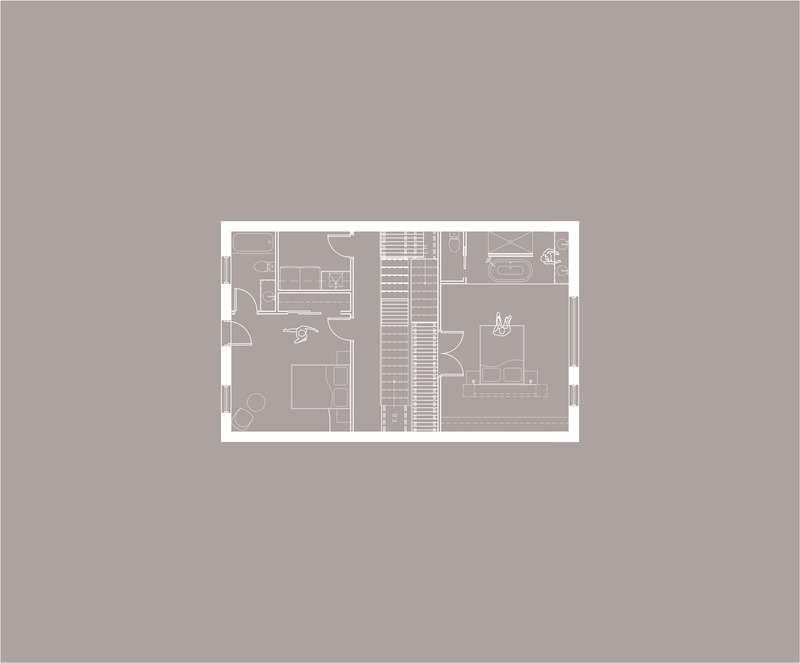
Very High-resolution image : 20.52 x 17.0 @ 300dpi ~ 2.6 MB
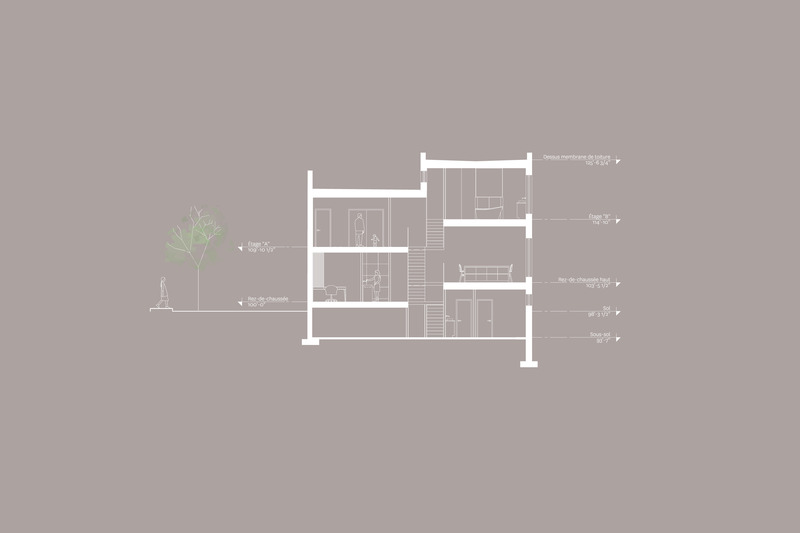
Very High-resolution image : 20.47 x 13.65 @ 300dpi ~ 420 KB
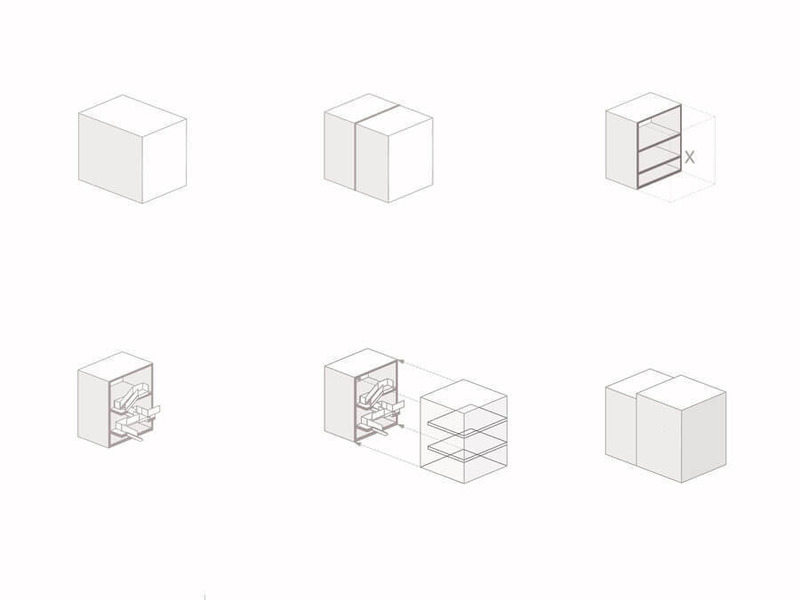
Low-resolution image : 3.0 x 2.25 @ 300dpi ~ 14 KB





