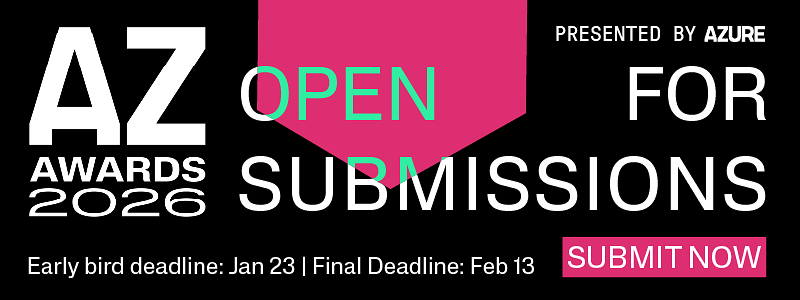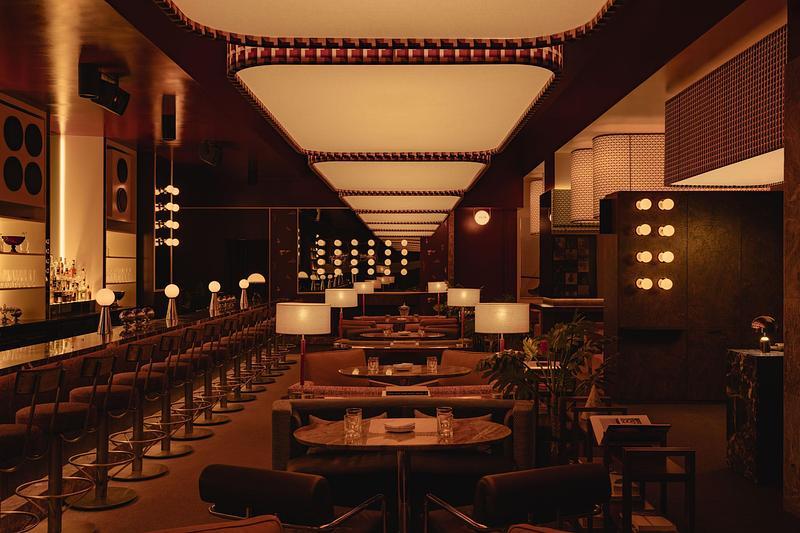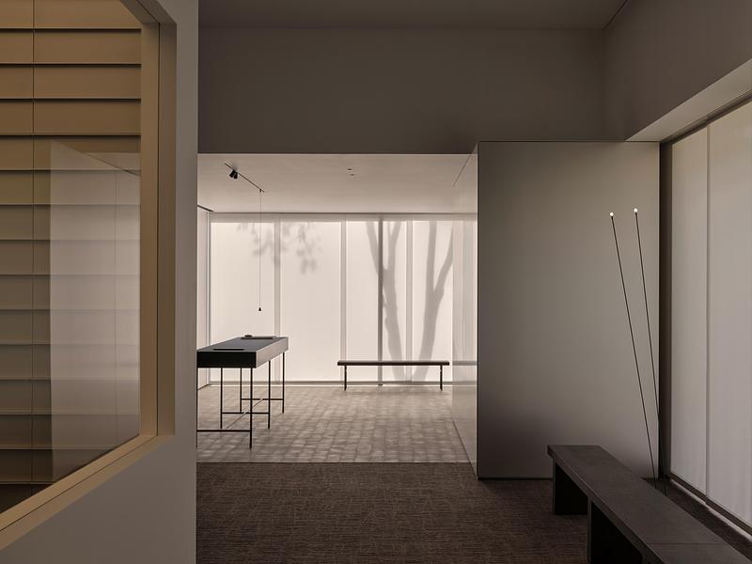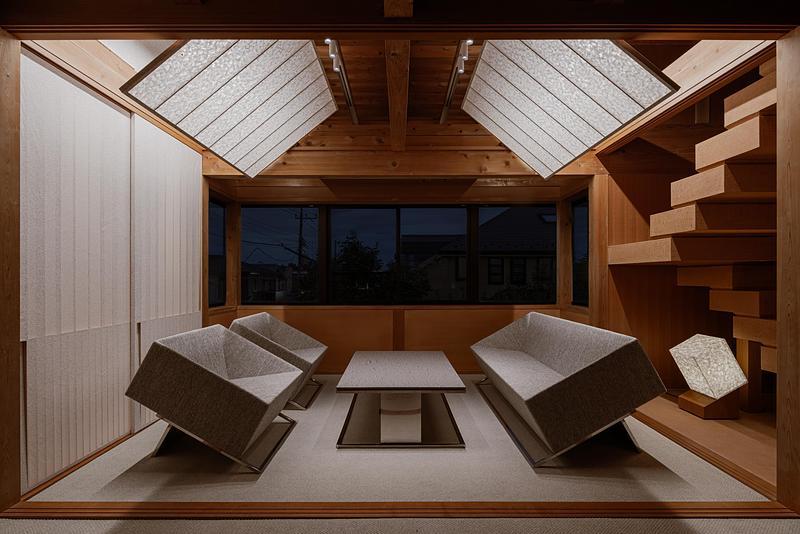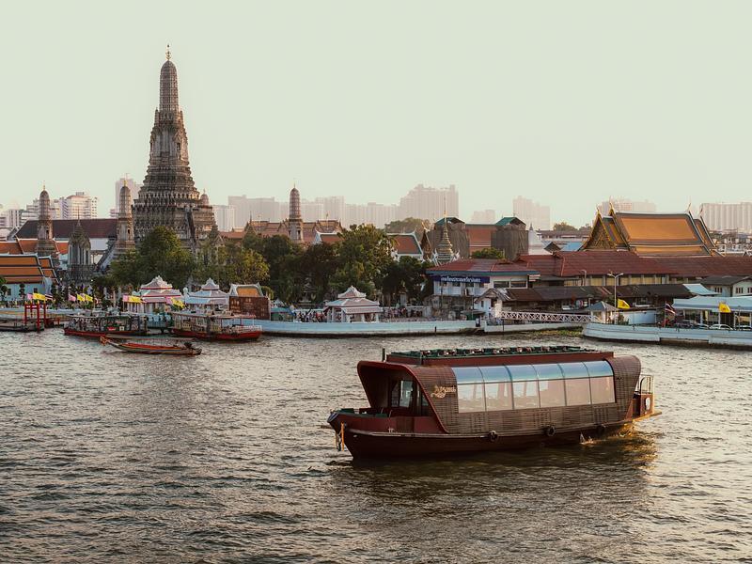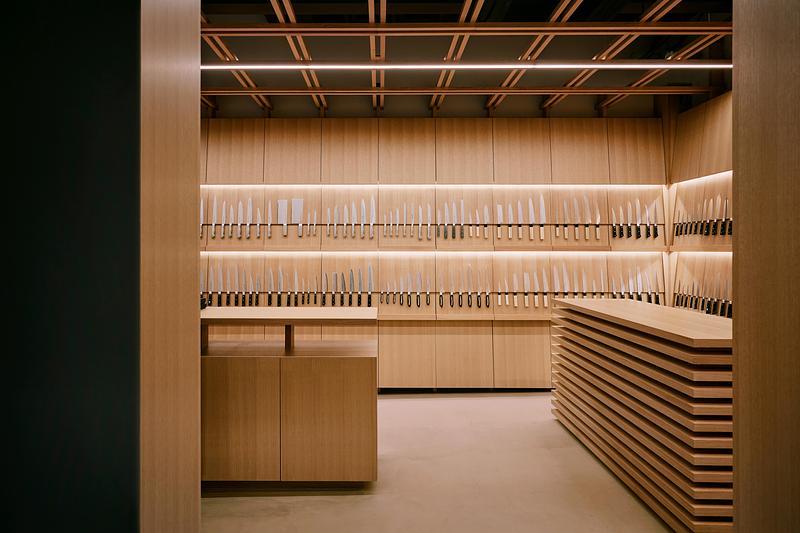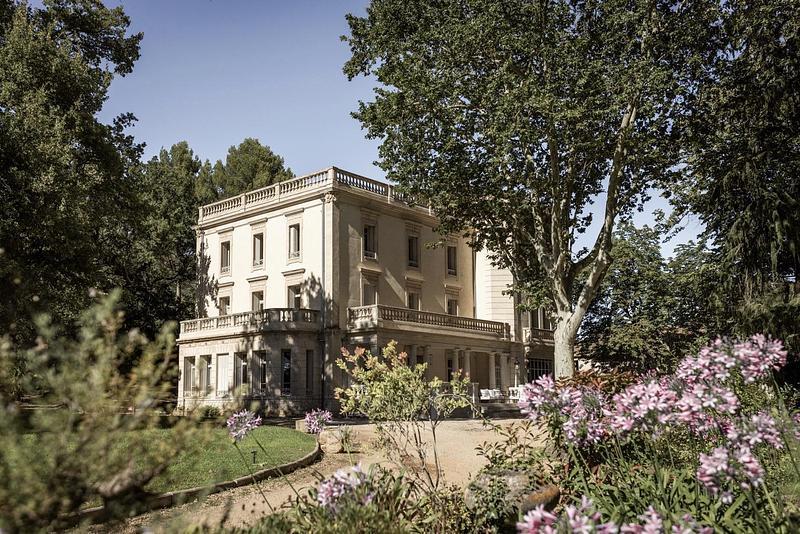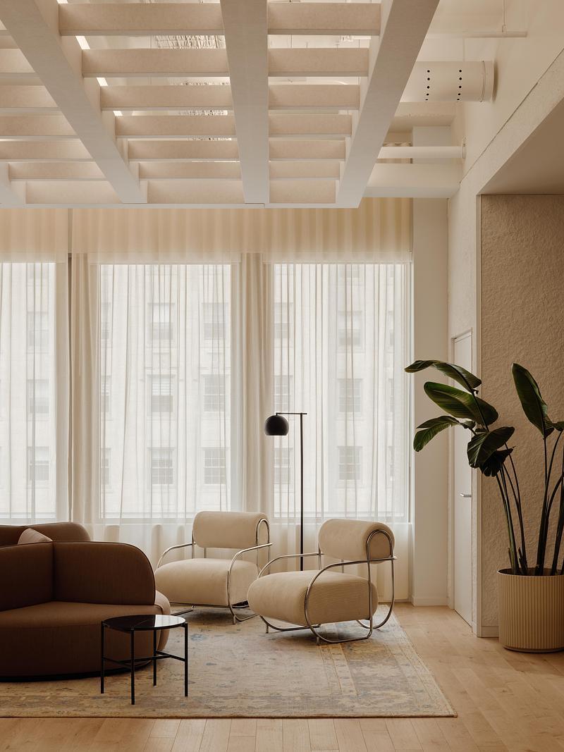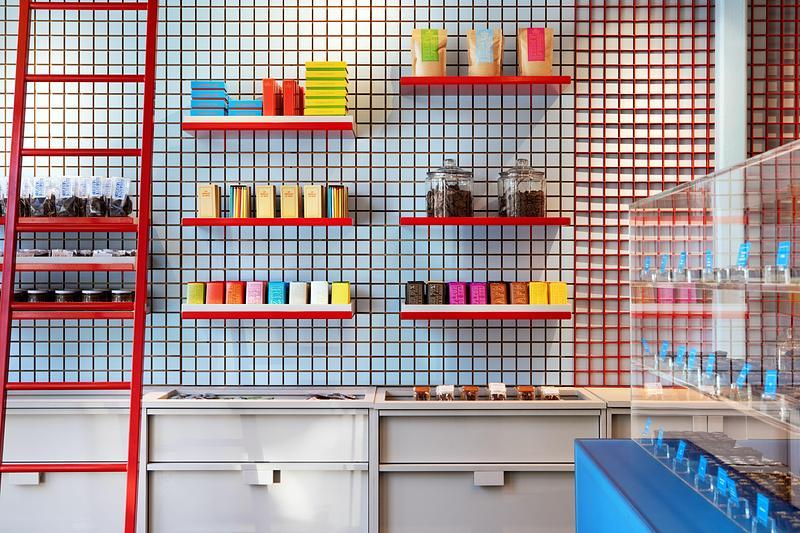
Press Kit | no. 2403-02
Raising The Bar
Imperatori Design | Menkès Shooner Dagenais LeTourneux Architectes
Rewriting The Design Rules For The Law Firm Of The Future
The Montreal office of the international law firm Gowling WLG (Canada) LLP had ambitious objectives for their office redesign: it needed to distinguish itself from the usual “look” of big law firms by being dynamic, innovative, flexible, and next-gen ready. The architecture, furnishings, and technology had to support working anywhere while also functioning as a living environment that inspired employee performance and quality of life. Similarly, the visitor area needed to welcome and “wow” the client.
Located in the iconic cruciform-shaped Montreal skyscraper of Place Ville Marie, the concept implemented by the Imperatori Design and Menkès Shooner Dagenais LeTourneux Architectes team embodied Gowling’s vision by completely thinking outside the “cross”: the reception, which is atypically located beyond the center core, immediately draws you in as a direct extension of the exclusive 37th-floor elevator lobby and opens up to the dedicated client area, with a coffee bar, numerous and different meeting rooms which expand and contract at will and offering spectacular panoramic views of the Montreal skyline. Furthermore, the client center has the ability to effortlessly transform itself for varying events, all the while providing its users with cutting-edge technology.
The heart of the cross-shaped floorplate forms a central employee “hub” uniting the 3 intersecting practice wings as a crossroads of employee activity. The space is designed to feel like a casual open-plan living space, with informal meeting and lounge areas, a library, coffee bar, and even a ping-pong table!
The practice wings themselves are also designed as living environments that foster collaboration. Assistants are grouped together in central workspaces with access to natural light and 270-degree views via glass offices at the perimeter, while corner offices formerly reserved for partners are now given back to the employees, transformed into collaborative project rooms for all to use.
In essence, the project realized by the design team not only met Gowling WLG’s expectations and needs but also represented elements of innovation reflecting the identity and culture of the firm itself.
Technical sheet
Official project name: GOWLING WLG - Offices
Location: 1 Place Ville Marie, Montreal, Canada
Client: GOWLING WLG
Interior Design Firm: Imperatori Design
Design Team: Joanne Imperatori, Stefania Pasto, Galadrielle Major
Architect Firm: Menkès Shooner Dagenais LeTourneux Architectes
Architect Team: Anik Shooner, Benoit Boivin, Winsane Lim
Engineers: Planifitech
Contractor: Marfoglia Construction
Lighting Design: Imperatori Design in collaboration with Lumenpulse
Offices/workstations: Teknion
Glass fronts and movable walls: Muraflex and Corflex
Building owner: Ivanhoe Cambridge
Area of project: 58,000 s.f.
Project end date: December 2019
Photographer: Stéphane Brügger
About Imperatori Design
Imperatori Design is a Montreal based interior design firm, specializing in creating unique and exceptional work environments. Their approach emphasizes the well-being and performance of employees as well as their belief that each workplace must be a living expression of the company’s vision and uniqueness, that it should give visitors immediate access to its culture.
They design workspaces for a wide range of markets, from technology sectors such as social media, gaming, software, and AI to markets as diverse as financial, legal, communications, entertainment, and media. Their work encompasses large and small scale projects, high profile international firms as well as local businesses located throughout Quebec, across Canada, and the U.S.A. The fact that their team has been privileged to receive a number of design awards makes them proud yet inspires them to always strive for greater impact and effectiveness.
About Menkès Shooner Dagenais Letourneux Architectes
Menkès Shooner Dagenais LeTourneux Architectes is reputed for its excellence in architectural design and is recognized for its experience in large-scale projects. Over the years, the firm has distinguished itself by successfully completing a diversified range of projects in the institutional, residential, commercial, cultural, and corporate fields. Backed by an experienced team of some 125 professionals, it is known for its agility in carrying out complex projects and for its liveliness in designing creative and innovative architectural responses. Convinced that architectural quality influences our lives, the firm puts people at the center of its projects, always aiming for the well-being, health, and quality of life of those who live in them.
For more information
Media contact
- Imperatori Design
- Joanne Imperatori, President
- jimperatori@idesign-a.com
- 514 582 1355
Attachments
Terms and conditions
For immediate release
All photos must be published with proper credit. Please reference v2com as the source whenever possible. We always appreciate receiving PDF copies of your articles.
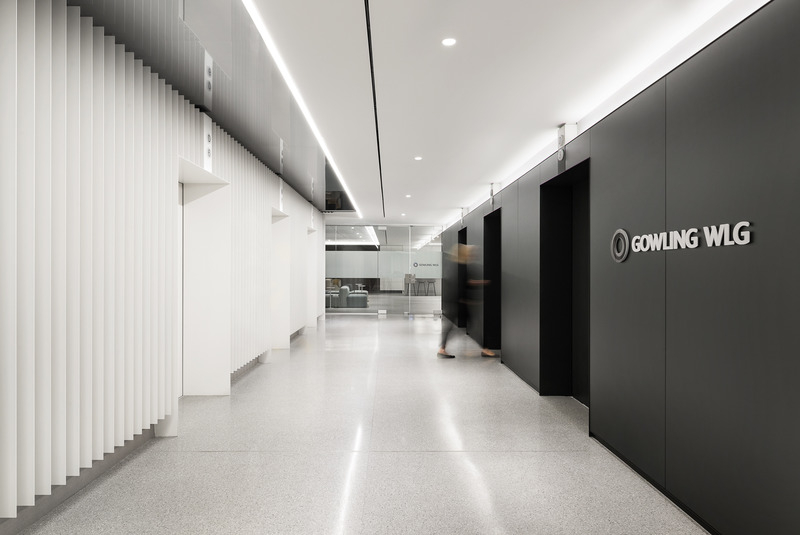
Exclusive elevator lobby
High-resolution image : 13.33 x 8.92 @ 300dpi ~ 2.3 MB
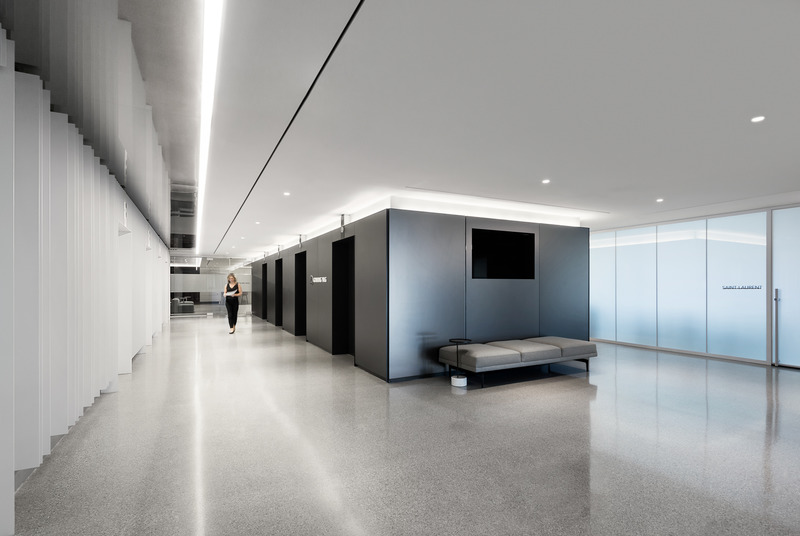
Feature wall of white metal fins leads the visitor from the elevator lobby to the reception area and client centre
High-resolution image : 13.33 x 8.93 @ 300dpi ~ 2.8 MB
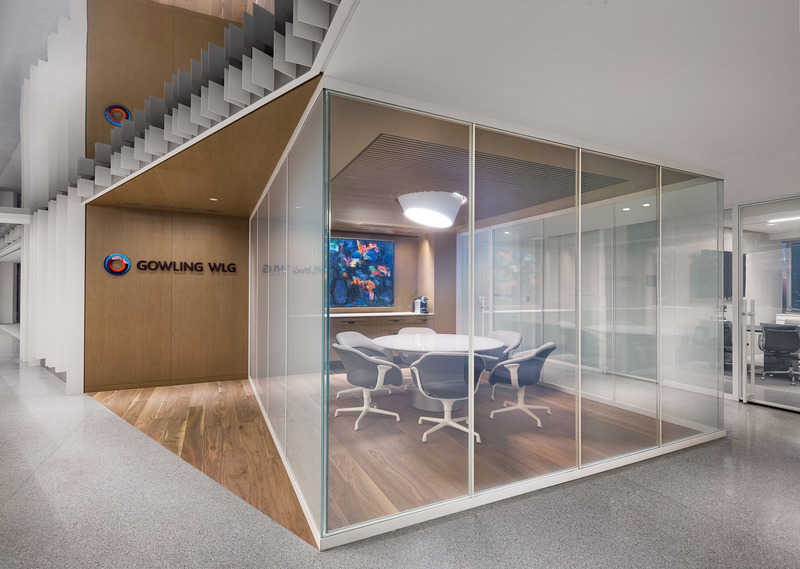
"Jewel box" client meeting room
High-resolution image : 13.33 x 9.49 @ 300dpi ~ 2.4 MB
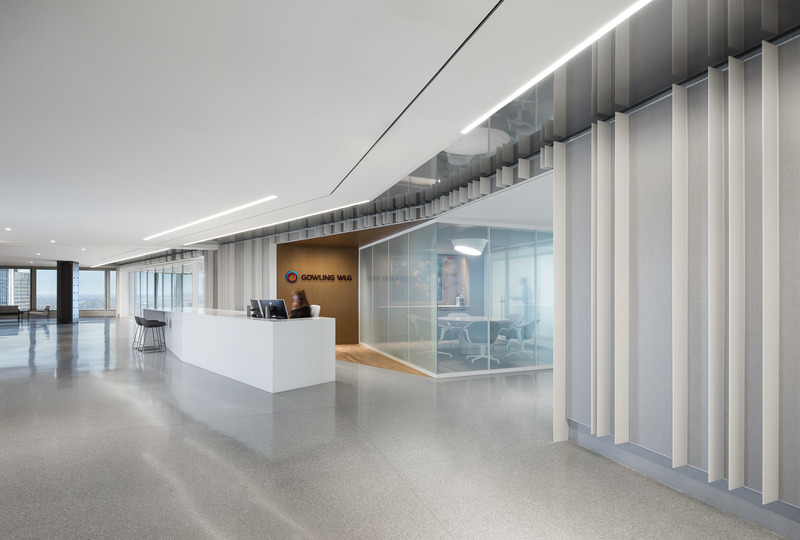
Reception desk / coffee bar transforms into a bar counter for events
High-resolution image : 13.33 x 9.0 @ 300dpi ~ 2.3 MB
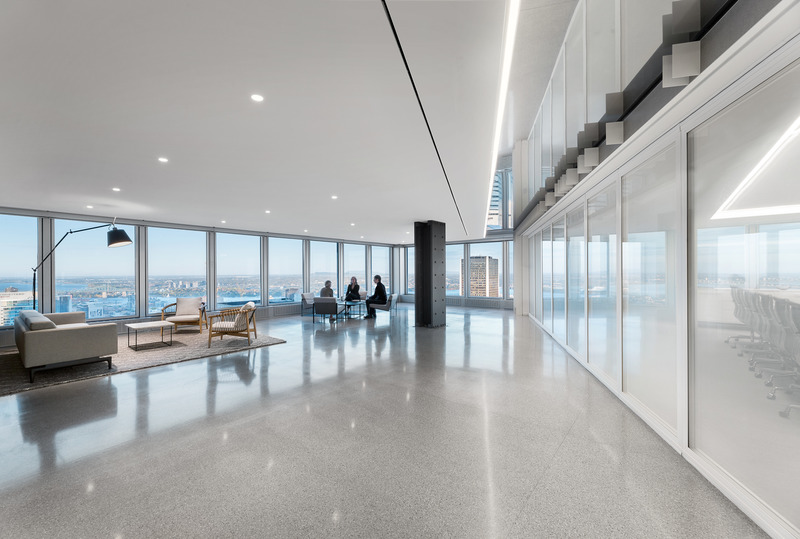
Client waiting area with commanding city views
High-resolution image : 13.33 x 8.98 @ 300dpi ~ 2.9 MB
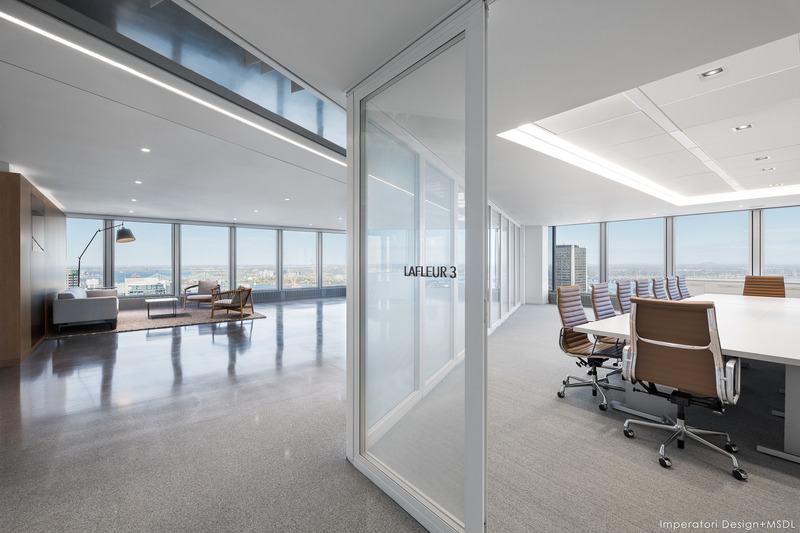
Client centre with 270 degree views of montreal
High-resolution image : 13.33 x 8.89 @ 300dpi ~ 3 MB

Conference rooms separated and connected by smart glass, acoustic operable walls
Very High-resolution image : 37.46 x 8.89 @ 300dpi ~ 5.1 MB
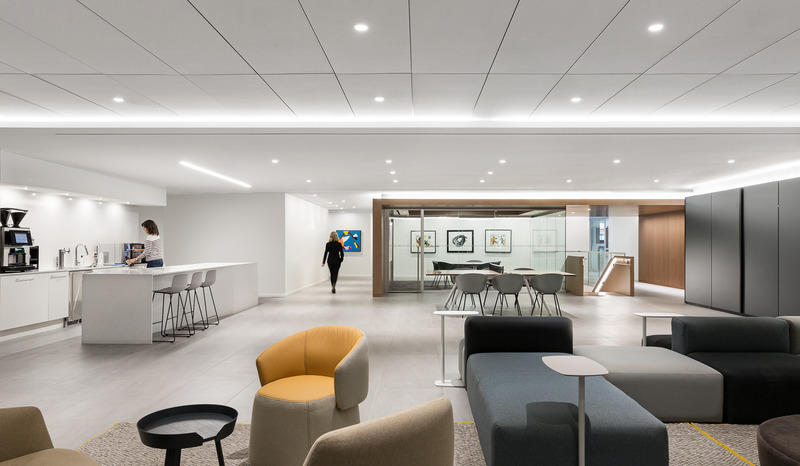
The hub - crossroads of employee activity and link between practice wings
High-resolution image : 13.33 x 7.77 @ 300dpi ~ 2.5 MB
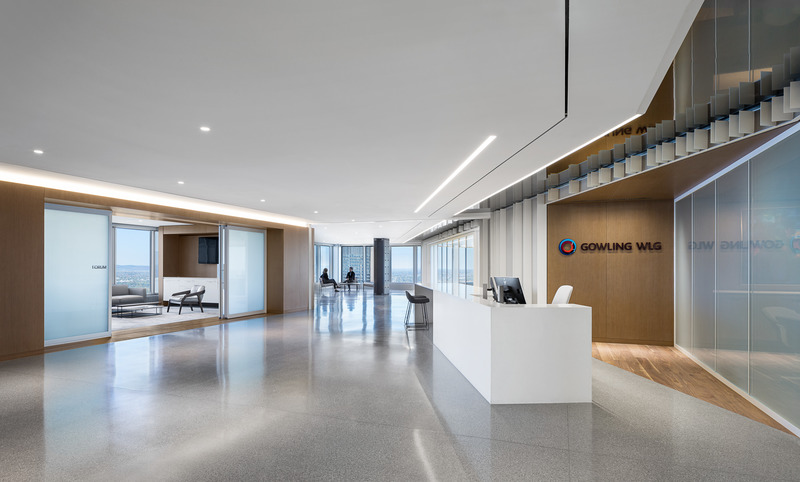
Reception area and client centre
High-resolution image : 13.33 x 8.03 @ 300dpi ~ 2.6 MB
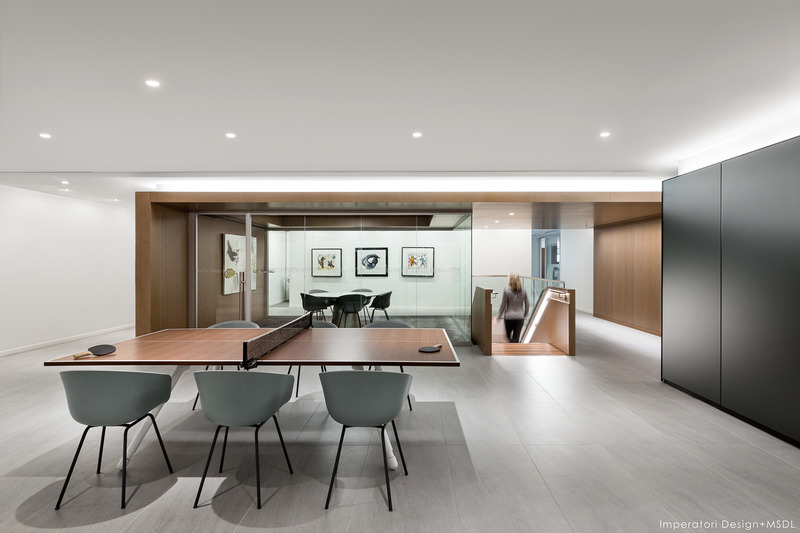
Ping pong meeting table
High-resolution image : 13.33 x 8.89 @ 300dpi ~ 2.5 MB
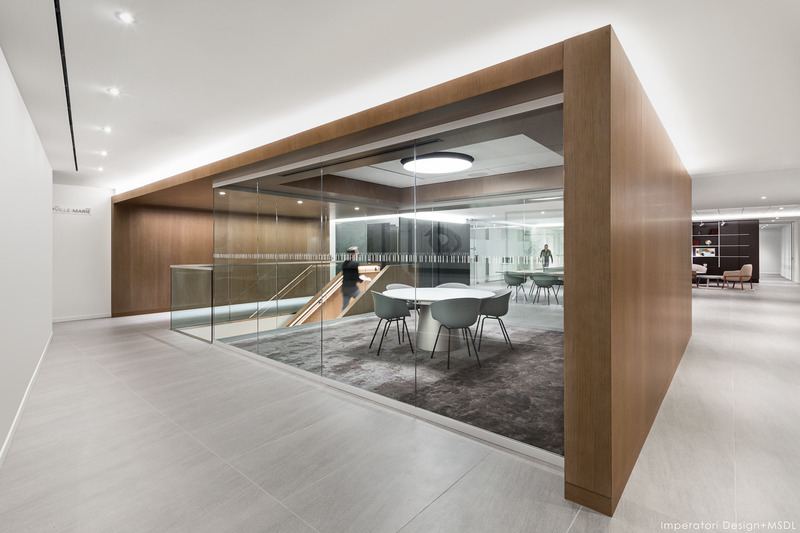
Employee hub meeting room
High-resolution image : 13.33 x 8.89 @ 300dpi ~ 3.1 MB
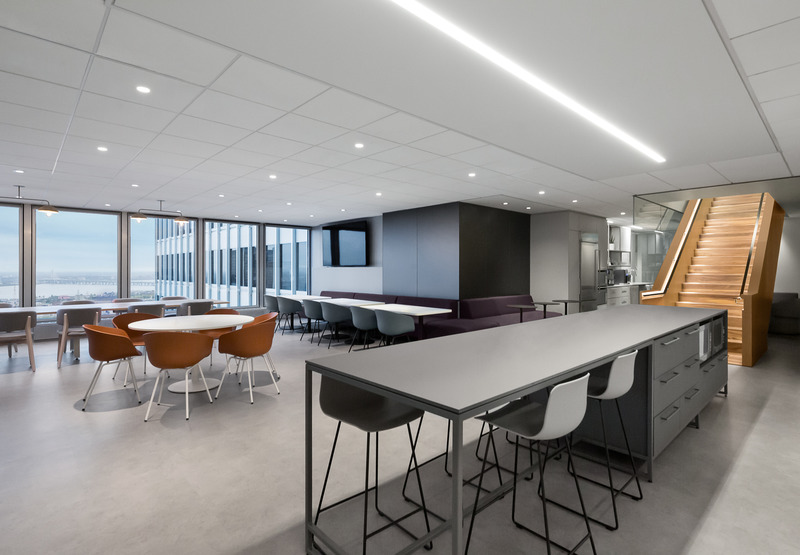
Cafe connects to the hub by an internal stair
High-resolution image : 13.33 x 9.24 @ 300dpi ~ 3 MB
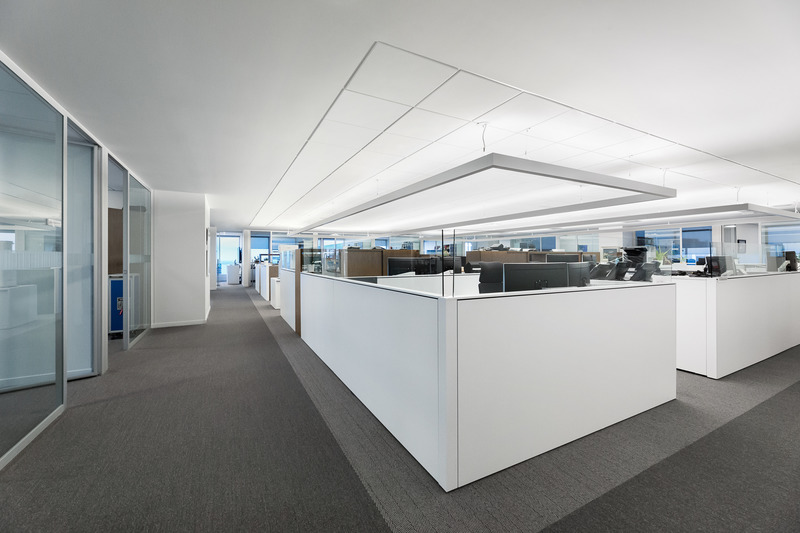
Stéphane Brügger
High-resolution image : 13.33 x 8.89 @ 300dpi ~ 3.1 MB


